Rehabilitation of the Union of Cooperators of Gavà | Meritxell Inaraja
The building was used as a symbol and witness to a historical moment that emerged in 1934 from workshop initiatives and industrial workers who joined the cooperative movement and shared a common vision. Located on the Rambla de Gavà, the space inside promotes synergy and collaboration that opens outwards to be a catalyst for the city.
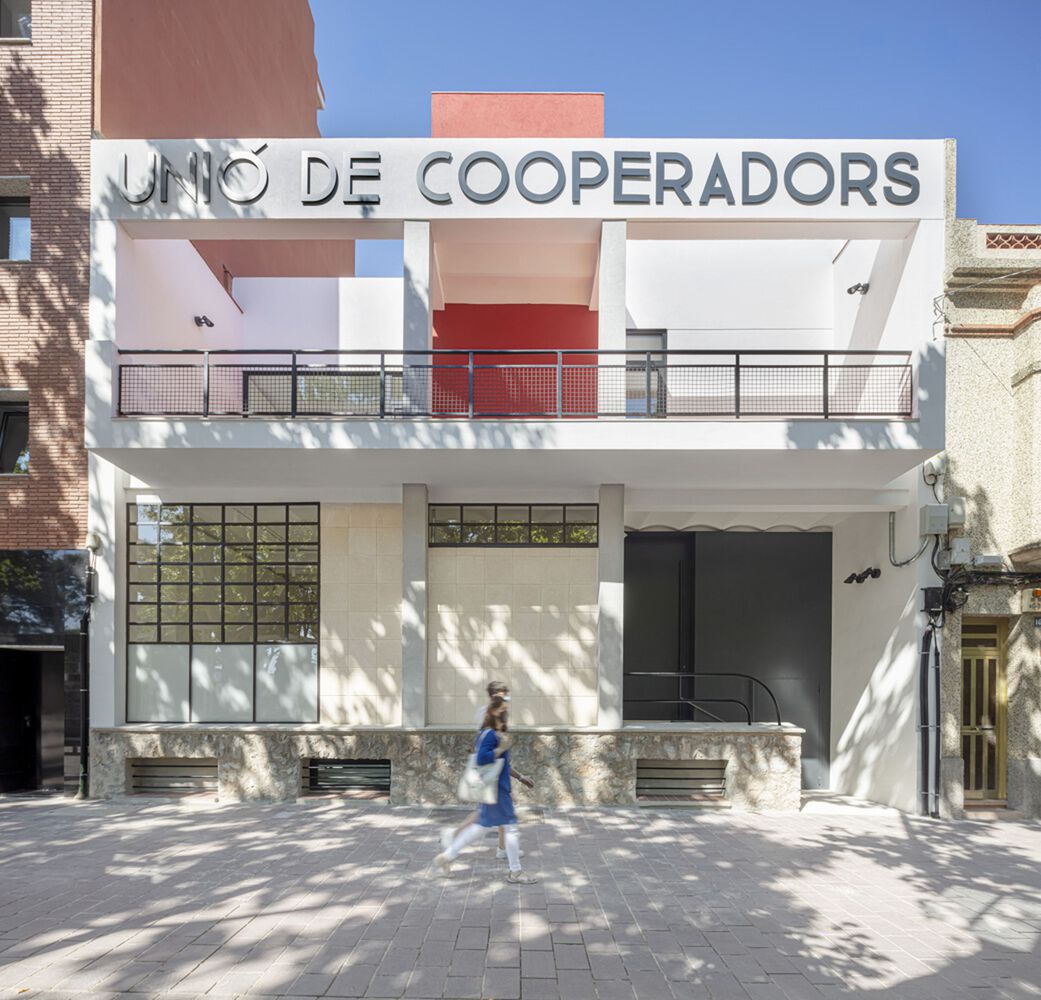
a building display that reflects the history of the past
Responding to the need to rehabilitate an emblem building that was completed in 1936 and affected by the civil war resulted in the loss of its previous use. The purpose of the rehabilitation of this building is to restore existing functions and adapt to the current needs and context.
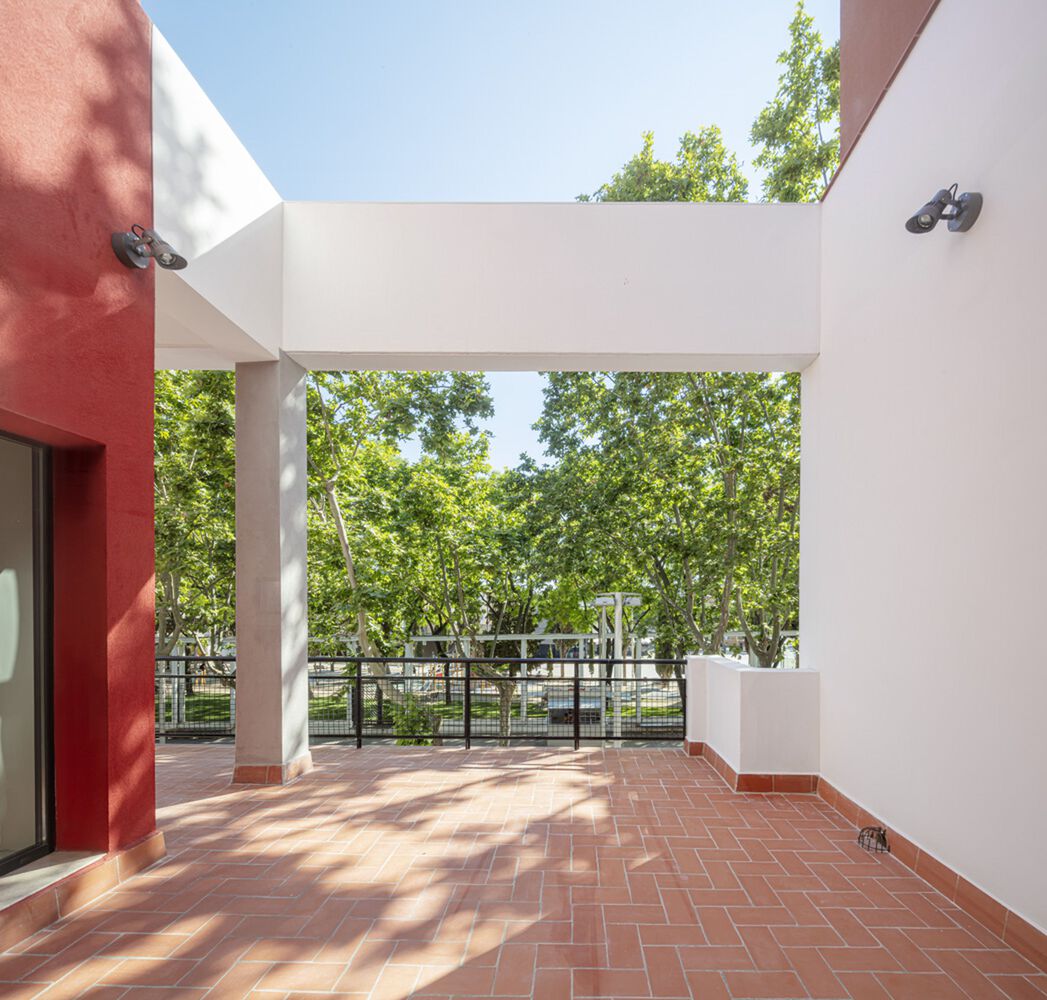 the upper terrace area as a social area
the upper terrace area as a social area
This three-story building has functions on each floor, such as initially the basement was used for storage and service for members, then on the top floor of the basement functioned as a place of sale and administration, and on the upper floor as a social space with a cafeteria. However, in this rehabilitation, some of the most significant and representative architectural elements of GATCPAC architecture have been preserved, despite some changes.
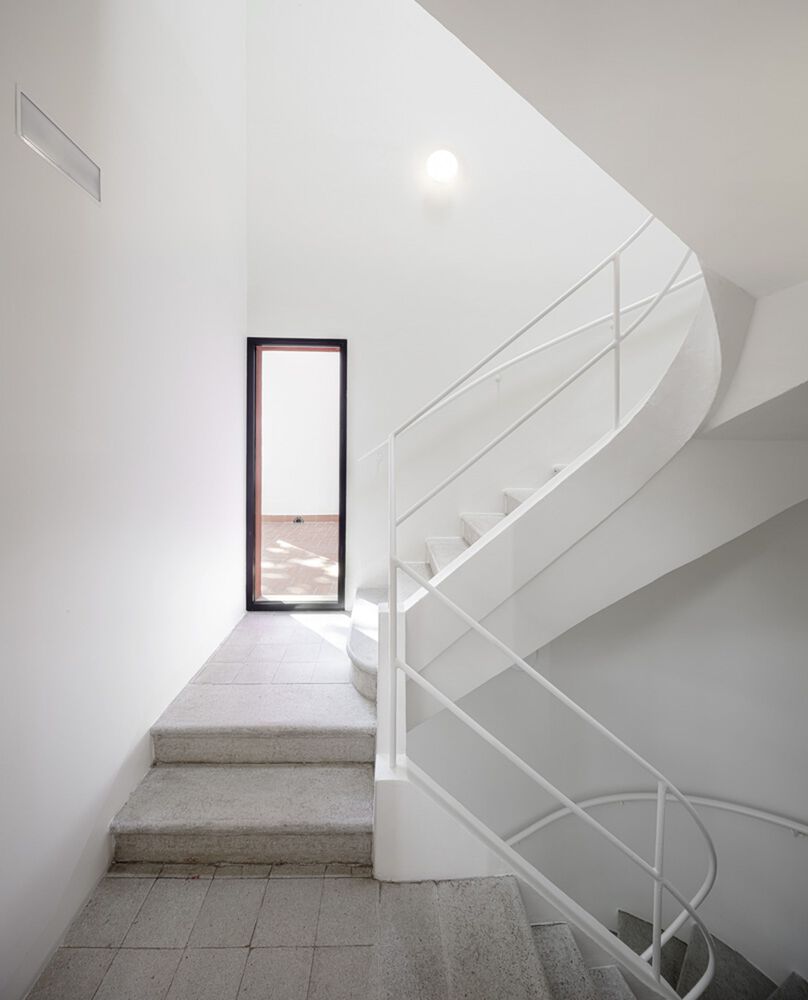
vertical circulation area
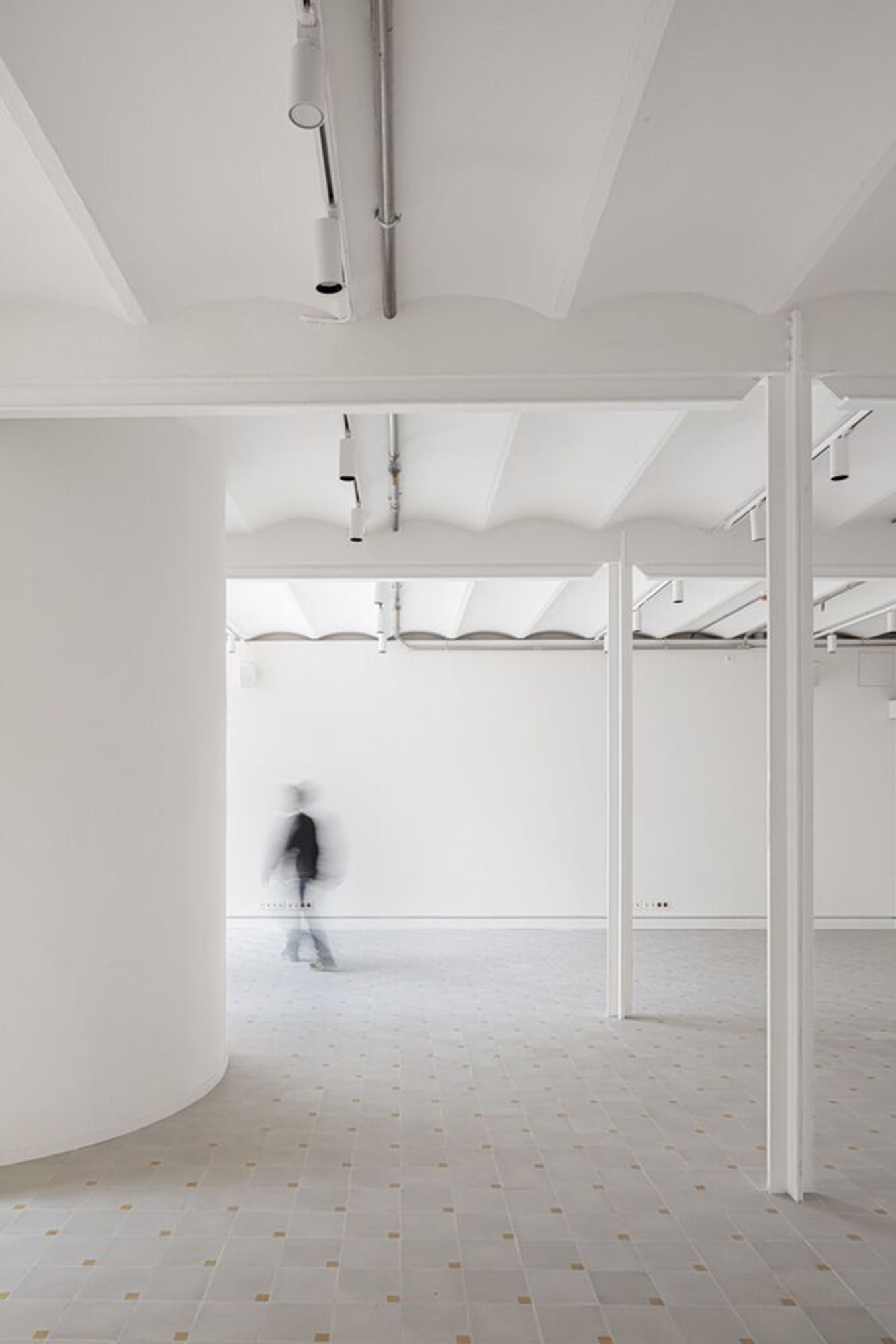
the inside of the building with shades of white monochrome
Part of the façade is preserved with a free plan structure with pillars using metal, then on the beam floor slabs using metal, and the presence of ceramic domes and circular scales as architectural characteristics of J.LI. Sert.
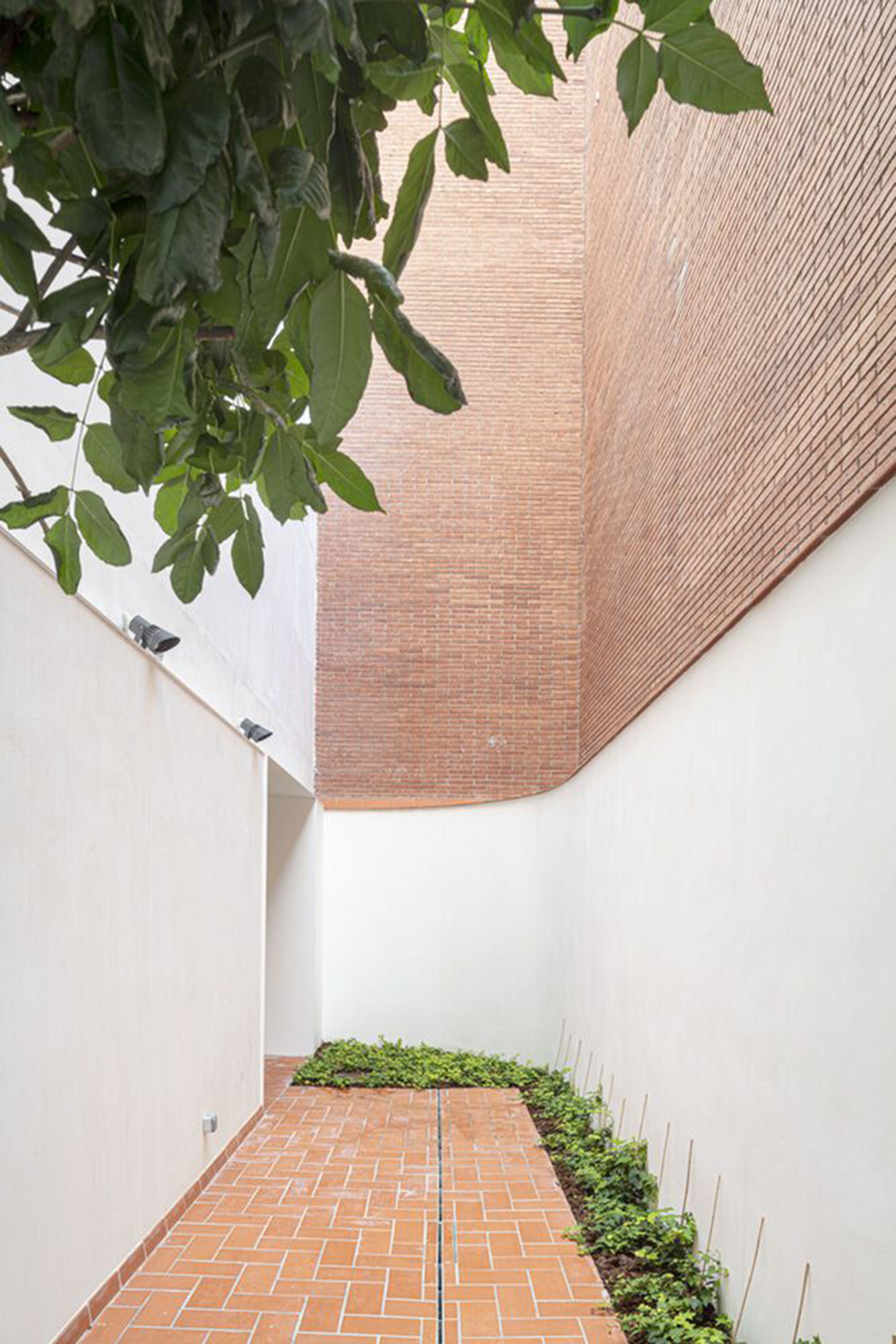
the back of the basement area as an open space with plants
In this rehabilitation, it seeks to restore the building to its former state by providing the building features for contemporary public use, with the aim that additional elements have been added by pursuing essence, tranquility, and economic purpose based on rationality.
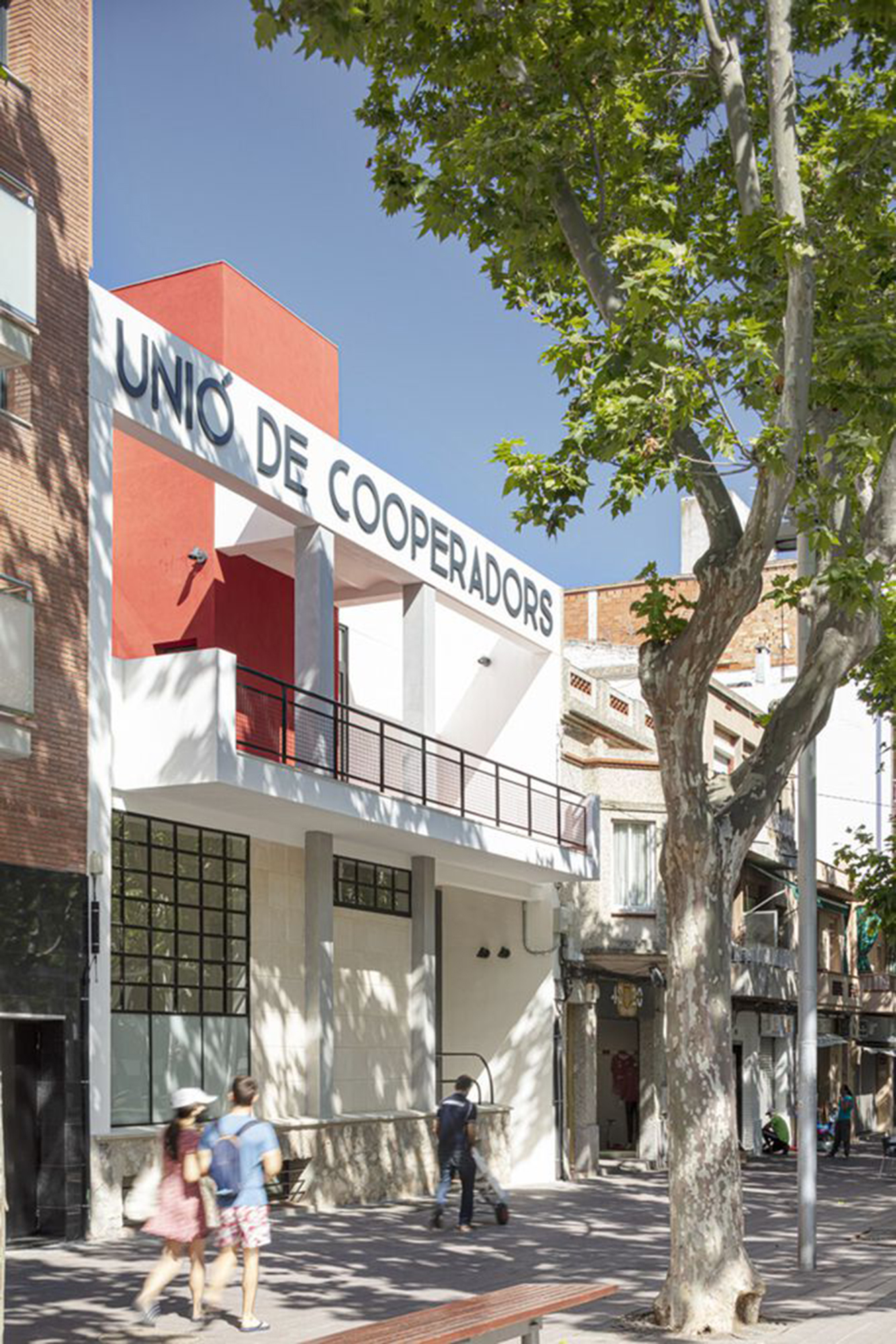
building design adapted to the context of the environment and the building
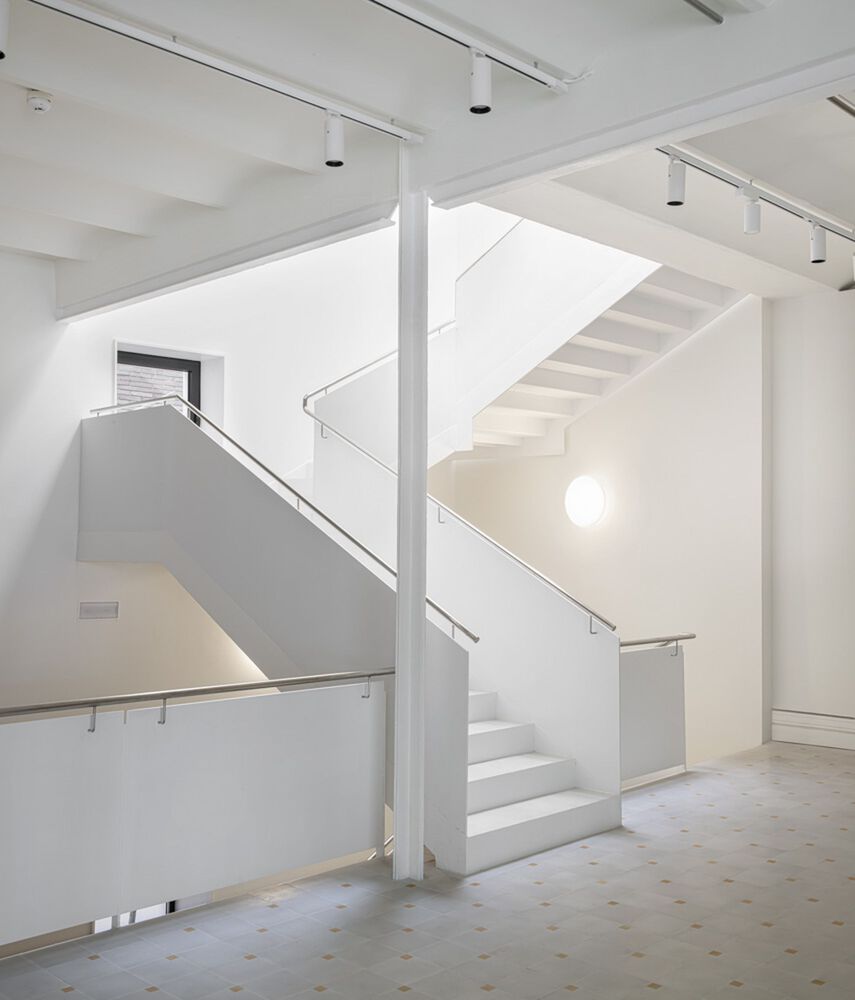
a circular staircase in the middle
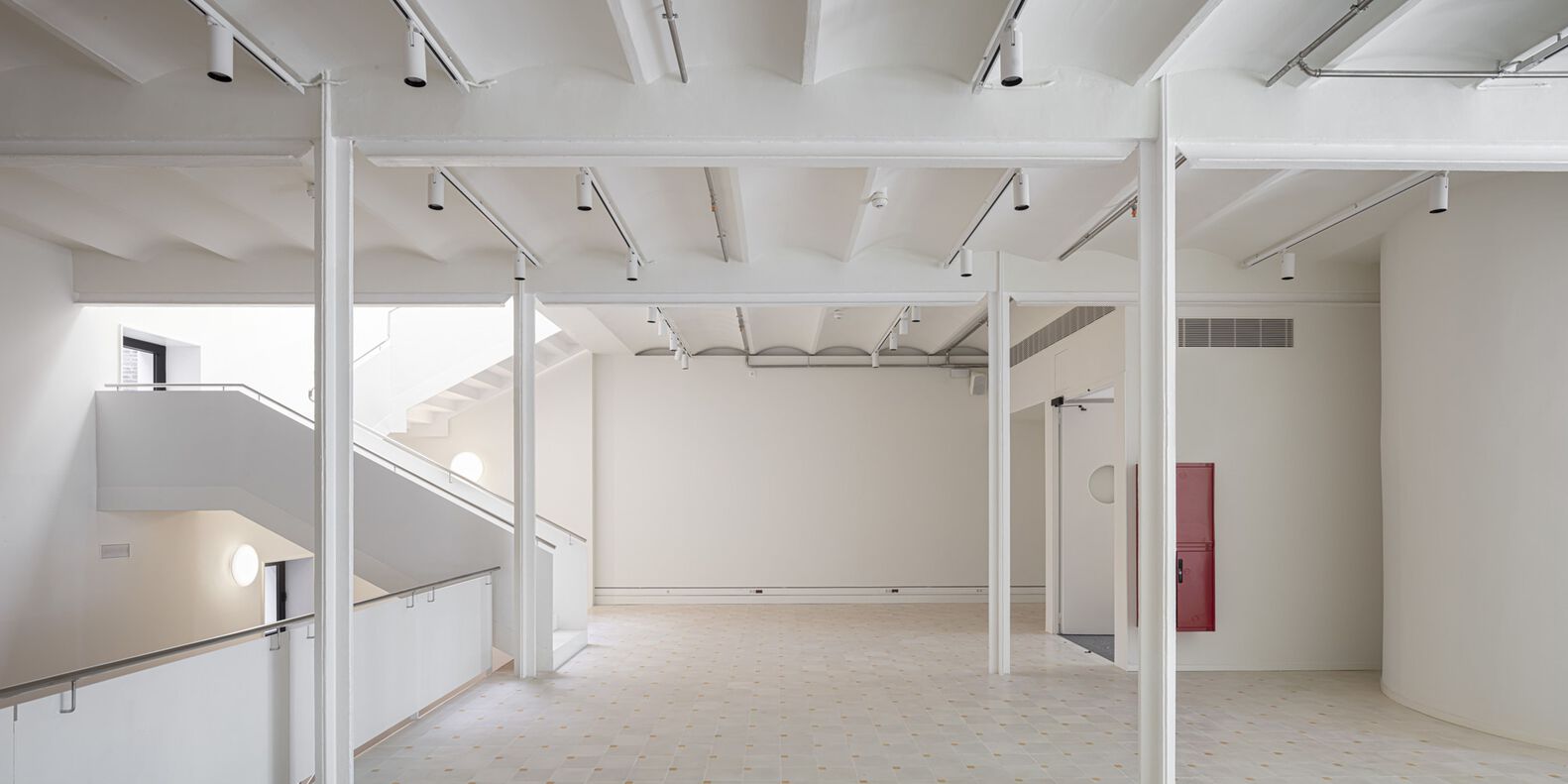 open space without borders
open space without borders
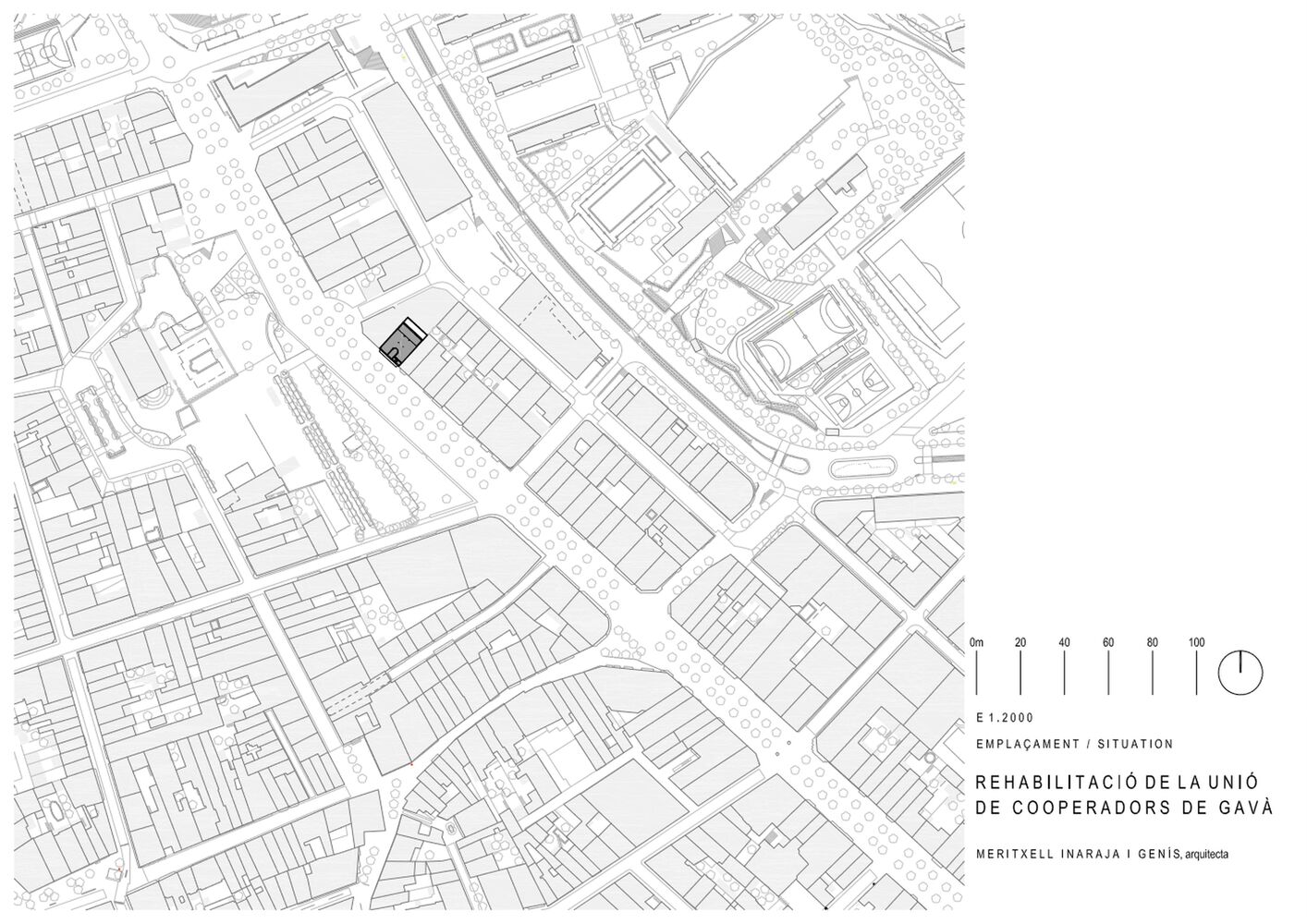 Rehabilitation of The Union of Cooperators of Gavà situation
Rehabilitation of The Union of Cooperators of Gavà situation
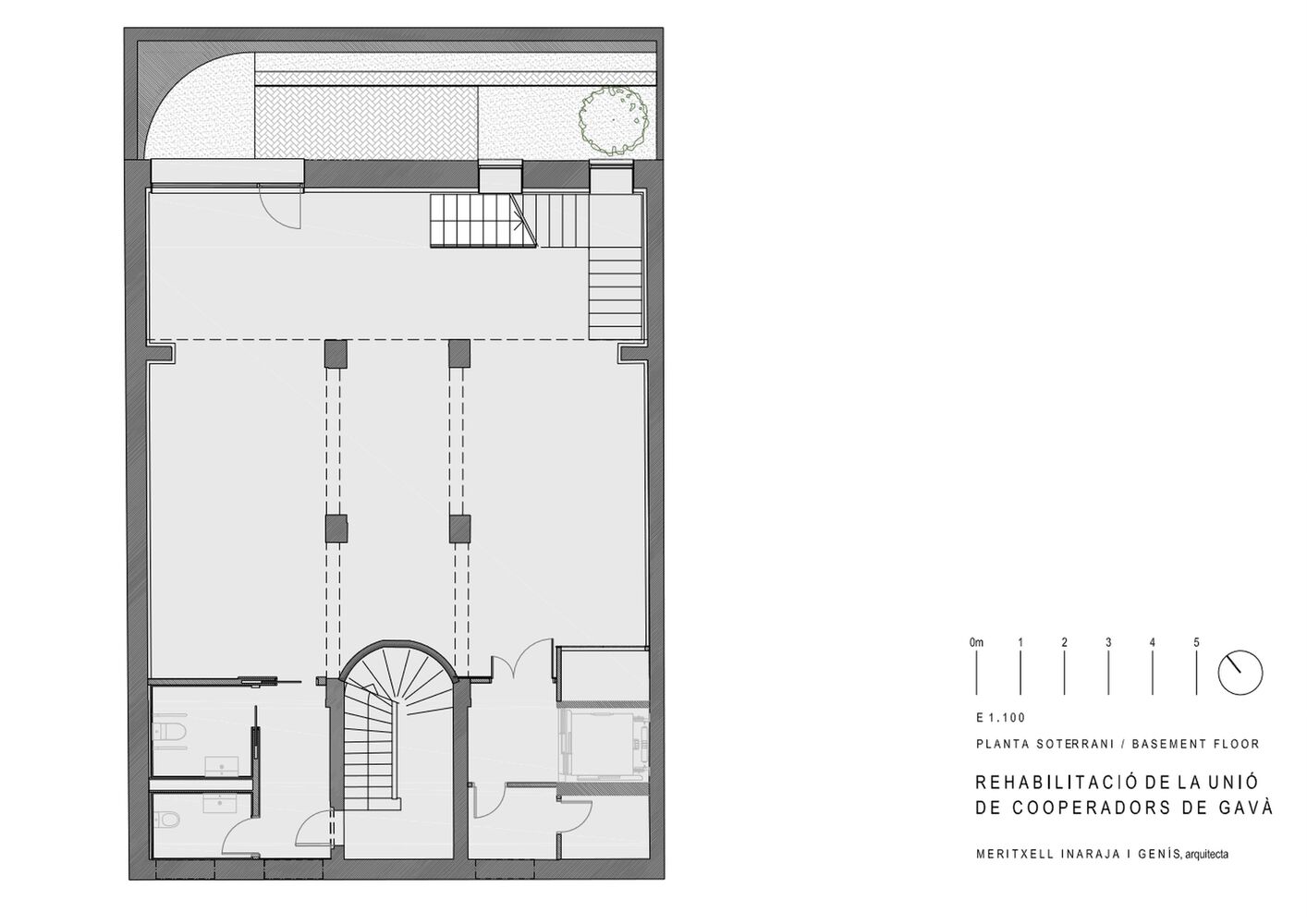 basement plan
basement plan
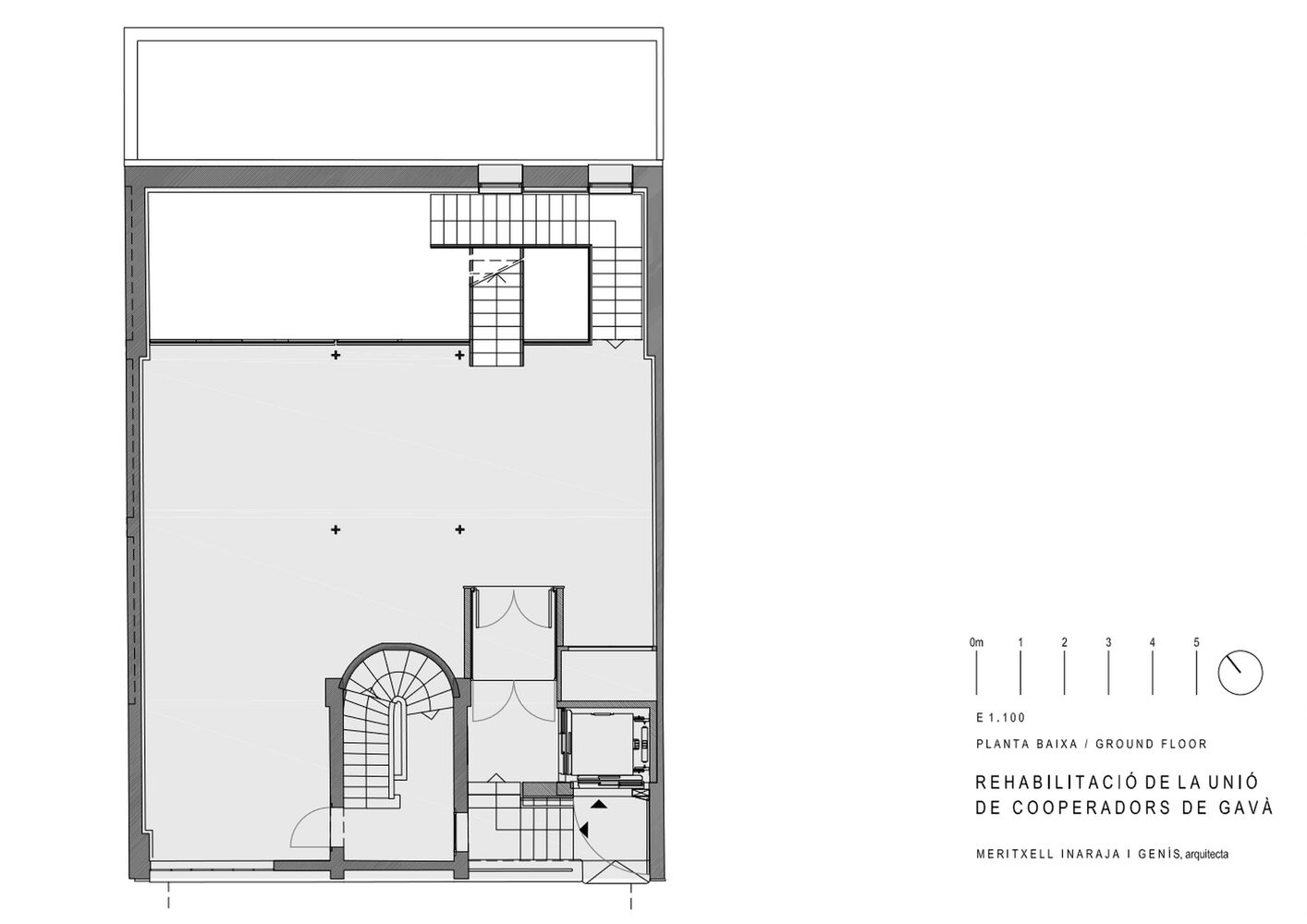 ground floor plan
ground floor plan
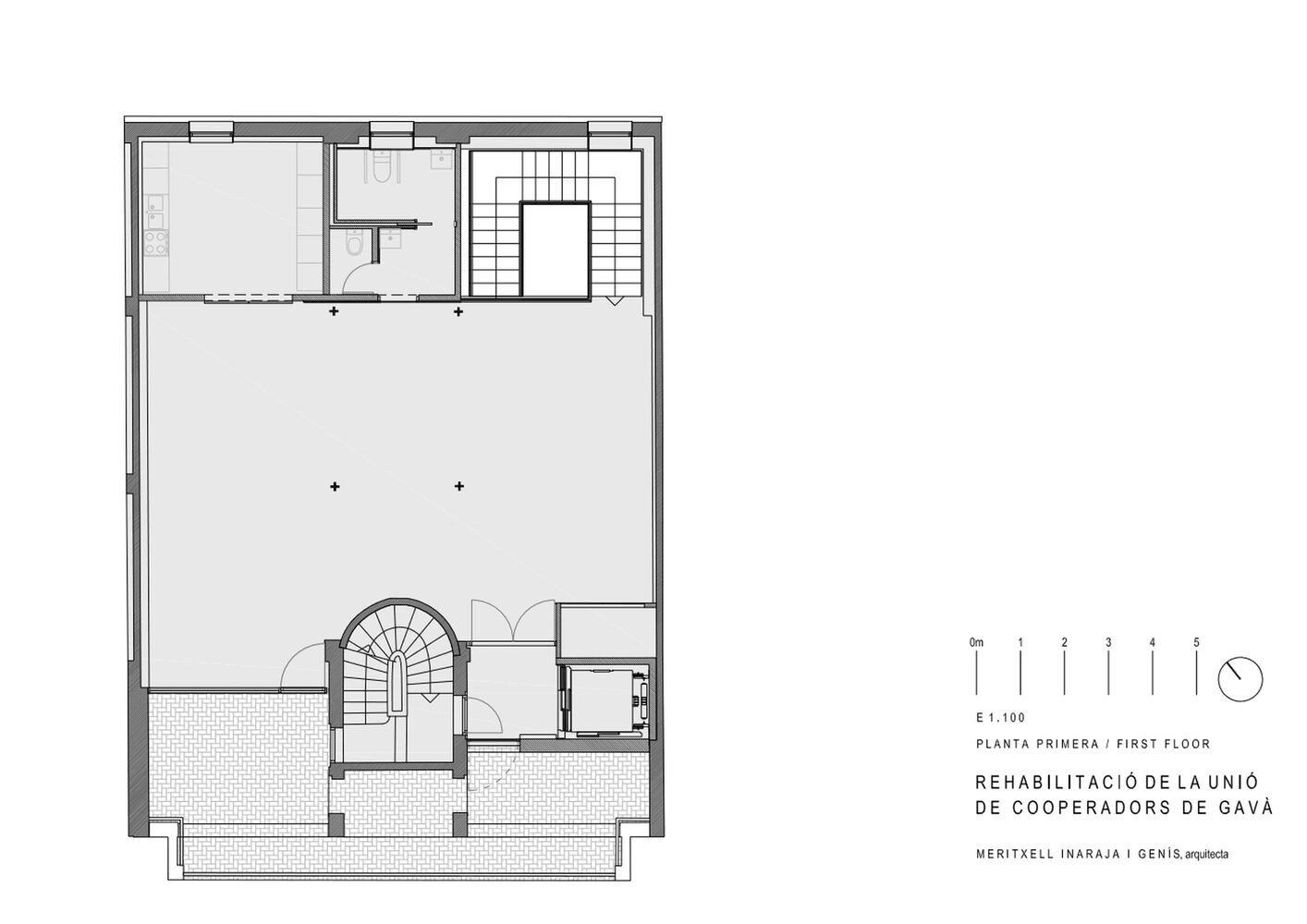
first floor plan

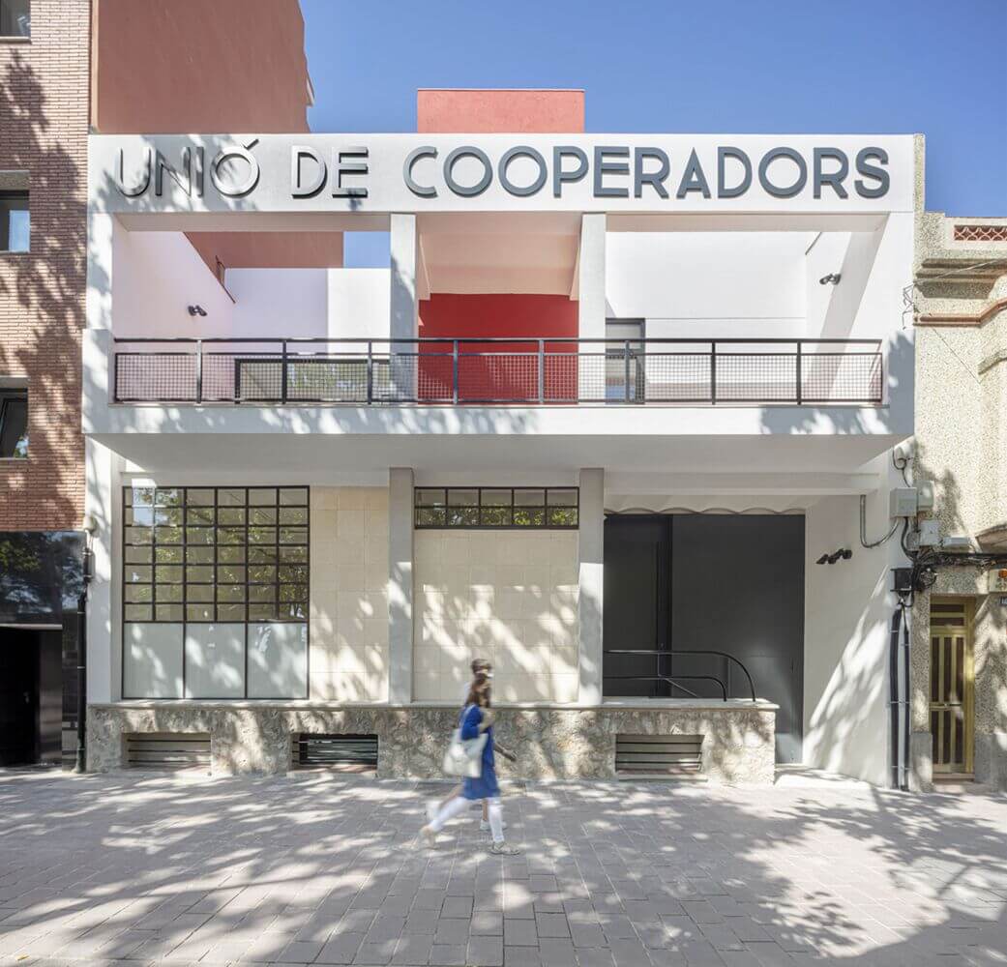











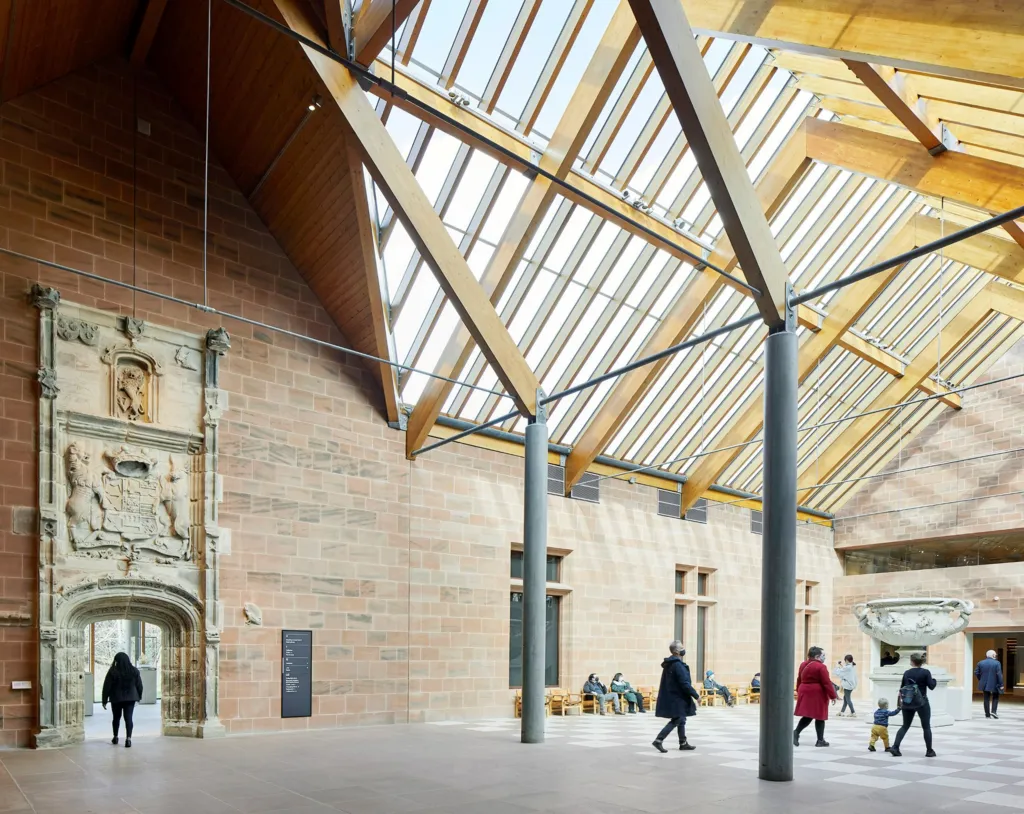


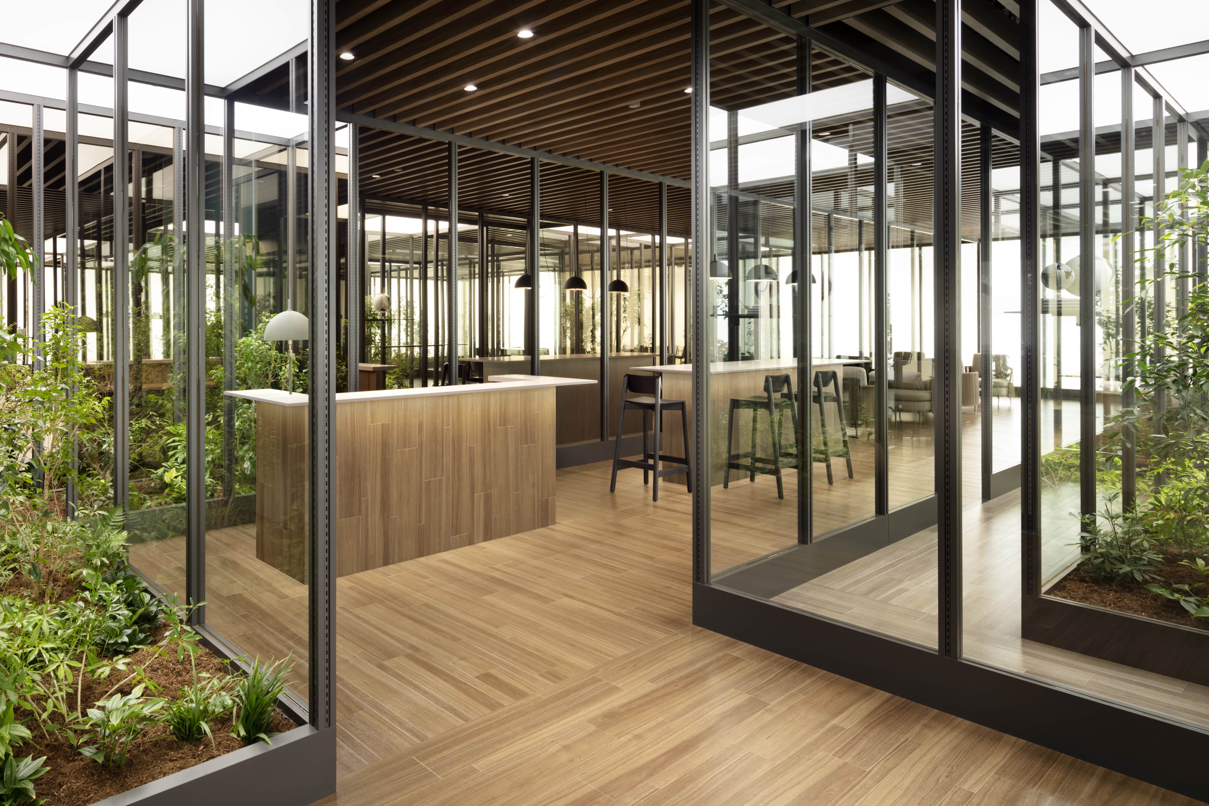
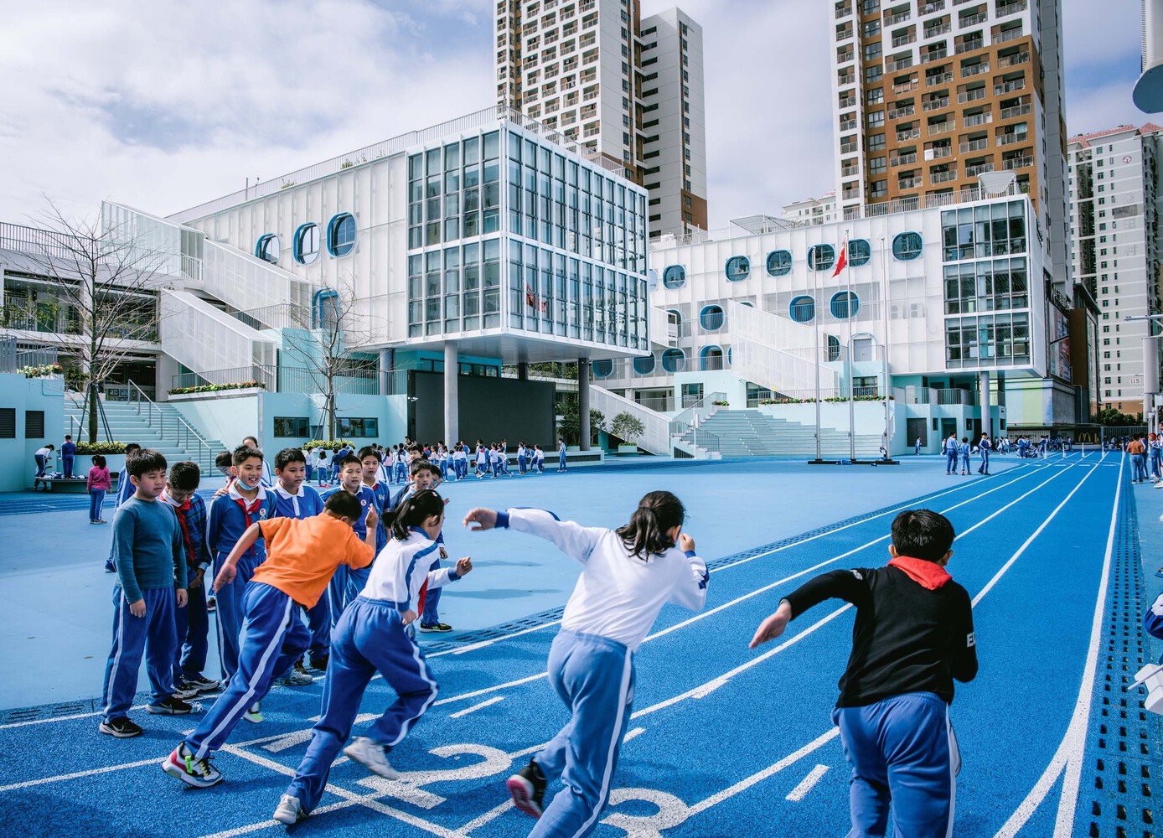

Authentication required
You must log in to post a comment.
Log in