Urban Kampung Life at ‘Bunk-House’ in Kampung Susun Kunir
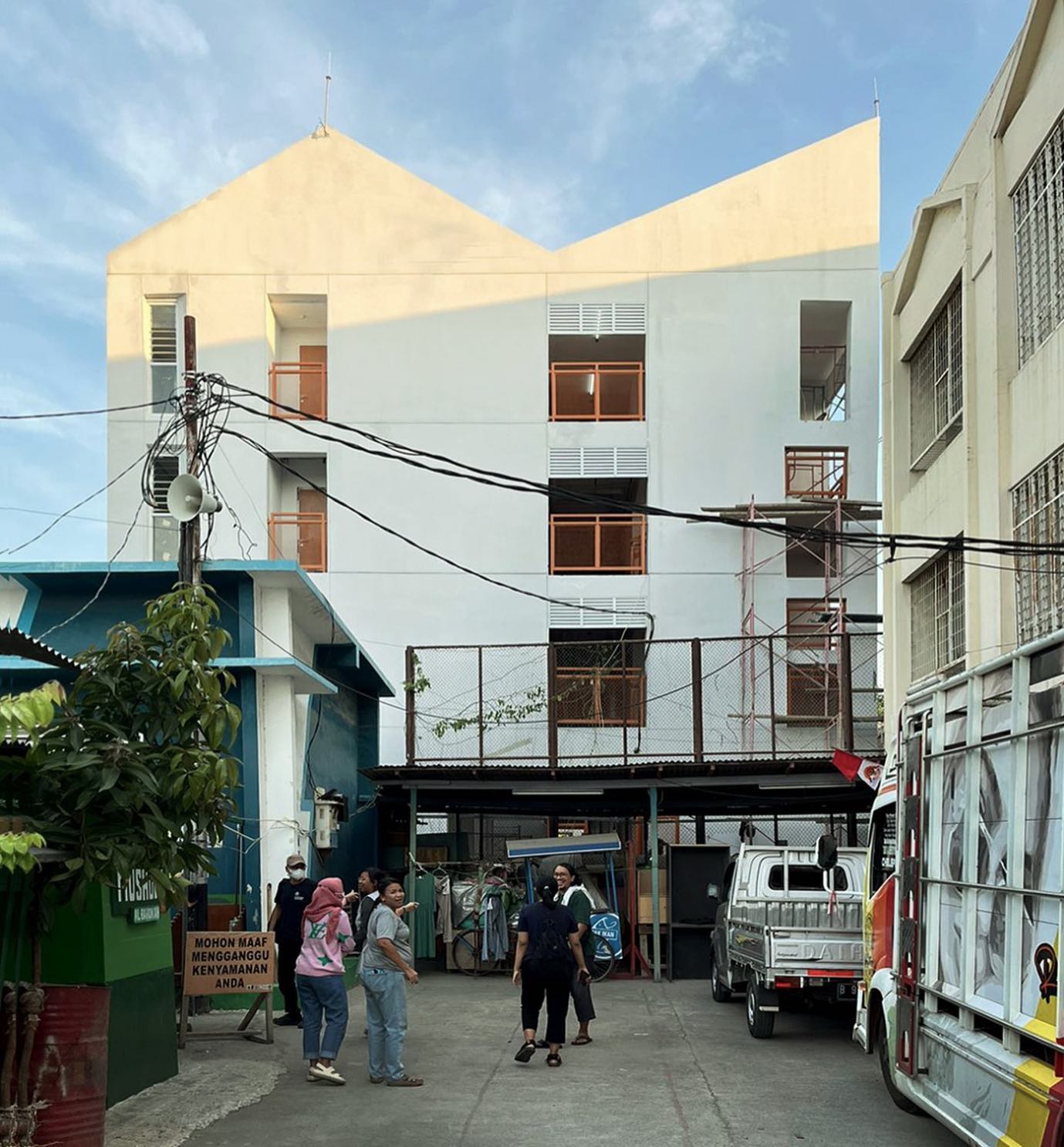 Kampung Susun Kunir designed by participatory design approach. (cr: Kamil Muhammad)
Kampung Susun Kunir designed by participatory design approach. (cr: Kamil Muhammad)
Built on a processing waste site, Kampung Susun Kunir maintains its identity as a kampung despite its 'bunk-house' (rumah susun) typology. Consisting of 4 floors, Kampung Susun Kunir is a residence for 33 families with an area of 36 m2 per unit.
pppooolll with ASF-ID Jakarta uses a participatory design method by involving the community in every phase of the design process until this residential area can be inhabited. The mentoring process was quite long from 2017 to 2022, from open hearings and discussions with the community, resulting in various workshops and bringing out a sense of belonging, which is one of the characteristics of urban kampung life.
Kamil Muhammad, the project coordinator, explained that 'kampung susun' is a new term used to address the construction of bunkhouses for urban kampung communities. Urban kampung have their own particular identity in the form of communal activities. In the kampung typology, many social and economic activities occur on the street. Kampung Susun moves subjects (residents) to 'bunk-houses' and all the activities and traditions within them. So, the kampung susun is not just a typology but a concept of a mentoring process that generates products for the needs and concerns of solidarity among the community.
Urban kampung have characteristics that are not found in urban communities in the form of communal activities and HBE (home-based enterprises). The concept of 'from community to community' fulfills in 'cooperative,' the backbone of the community's social and economic activities. This is applied to kampung susun with building managers (housing cooperatives) to organize opportunities for community socio-economic improvement. On a communal scale, the design application is on allocating the side of the ground floor facing the street for koperasi's business space, while on a personal scale, the design application is on the window access of each unit to the foyer which can be used as a small shop (HBE).
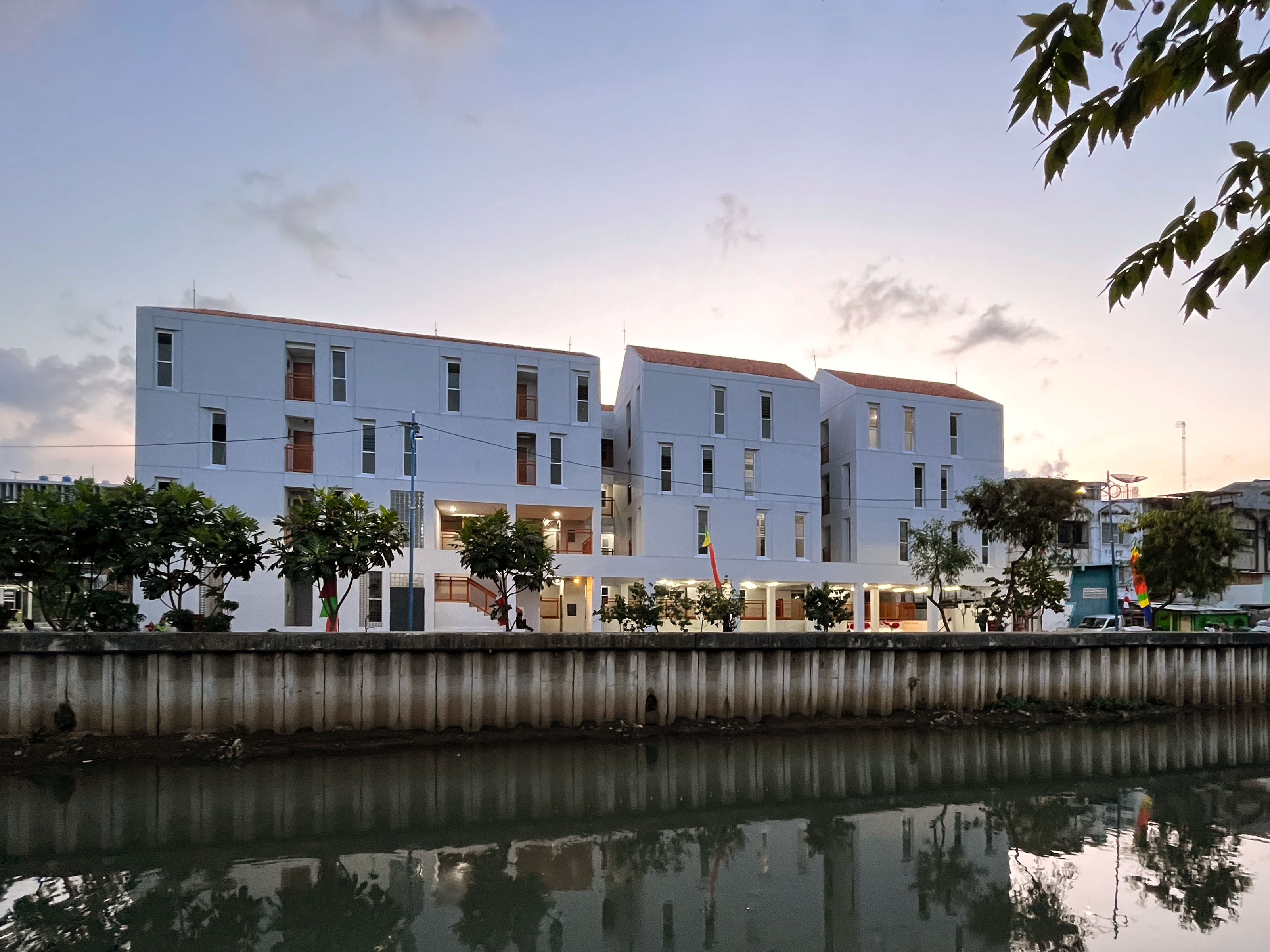 Kampung Susun Kunir designed by participatory design approach.
Kampung Susun Kunir designed by participatory design approach.
Kota Tua's setting reflects historical continuity, making Kampung Susun Kunir a medium for respecting history. The presence of archaeological findings, 'trace markers,' inspired the design of the Kunir Gallery in Kampung Susun Kunir, where the excavation and documentation were also carried out with the community. Apart from its main function as a gallery, this space has another multi-function as a substitute for roads in urban kampung, usually used for communal agendas such as weddings, independence celebrations, etc.
The structure and technology at Kampung Susun Kunir have been carefully thought out so that the building can be sustained and users can fulfill their needs comfortably at home. The corridor is designed semi-open to provide air circulation and natural lighting while saving electrical energy. The roof design is made to collect as much rainwater as possible, which is filtered into non-consumable clean water and then stored in underground water tanks. There is a courtyard at the back of the flat village for residents to apply hydroponic productive plants that have been studied while living in the shelter.
Kampung Susun Kunir is a testament to the fact that participatory design is an effective method, with its hearing with the community to fulfill the transfer of urban kampung life to bunk-house.
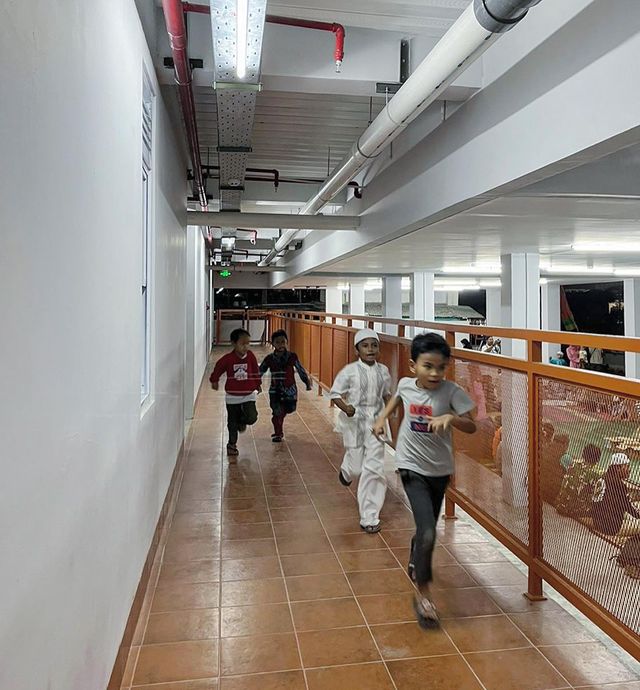
Kampung Susun Kunir designed by participatory design approach. (cr: Kamil Muhammad)




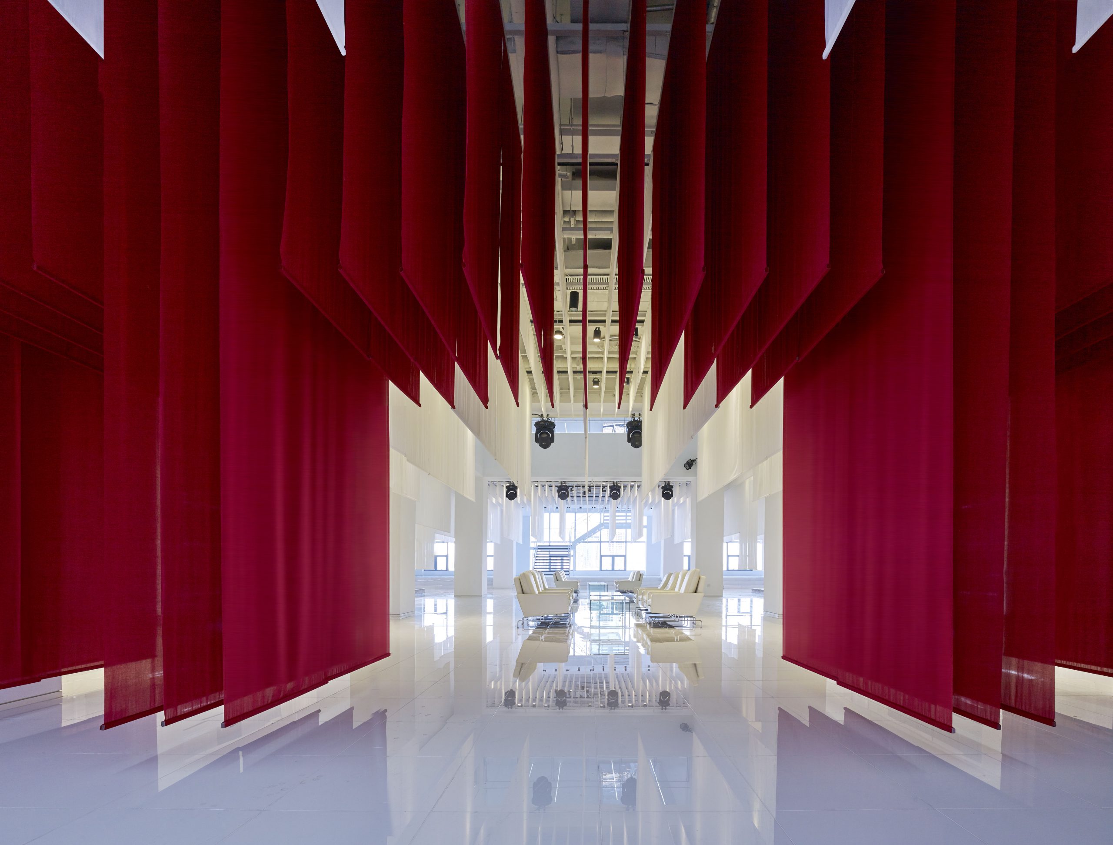

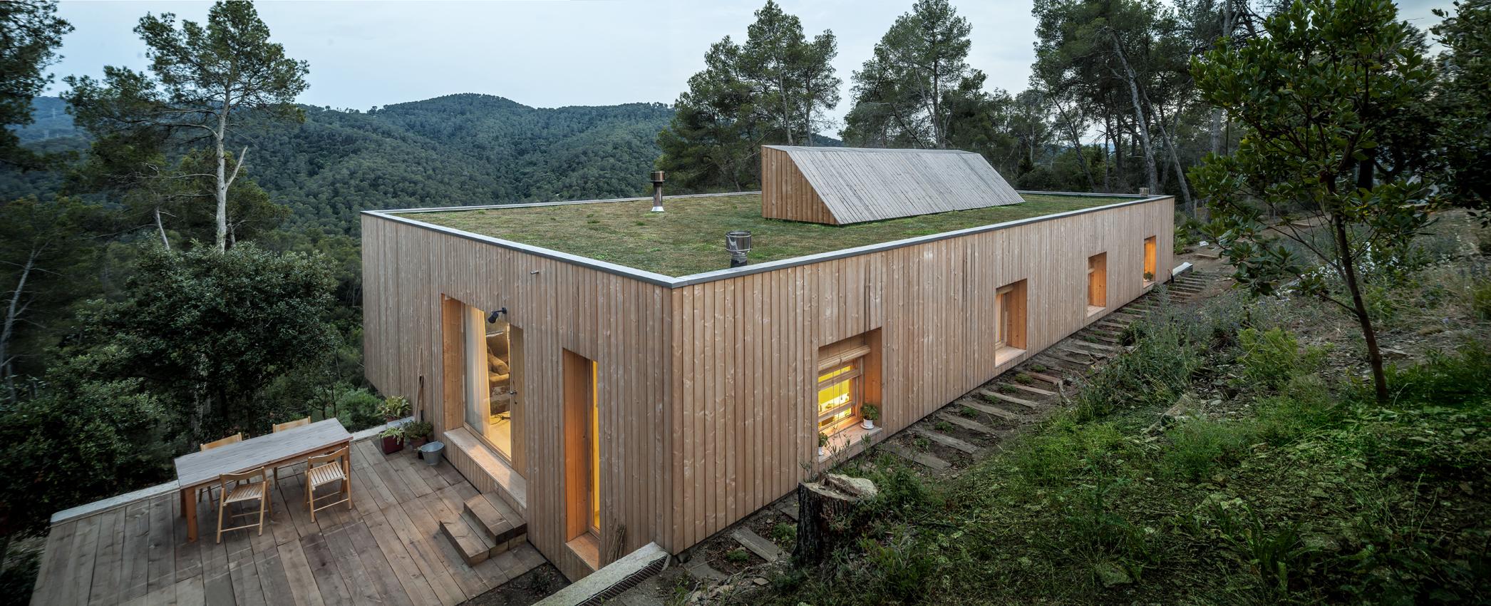
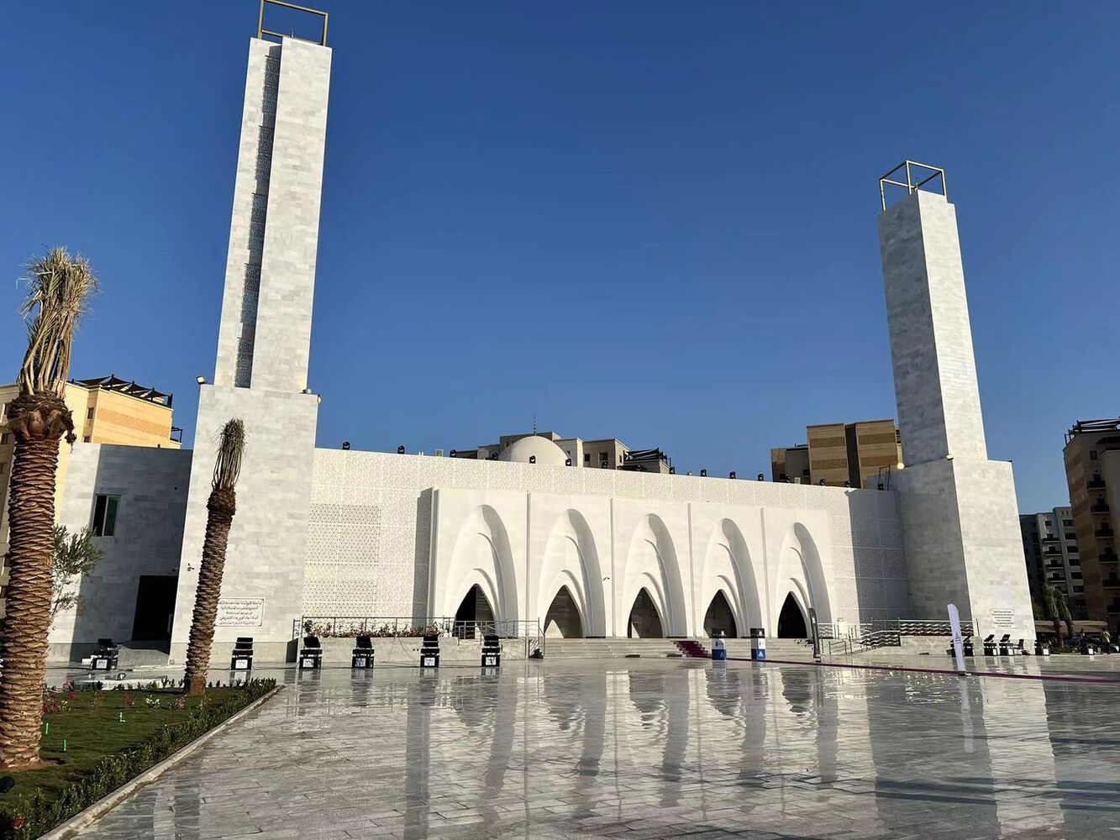
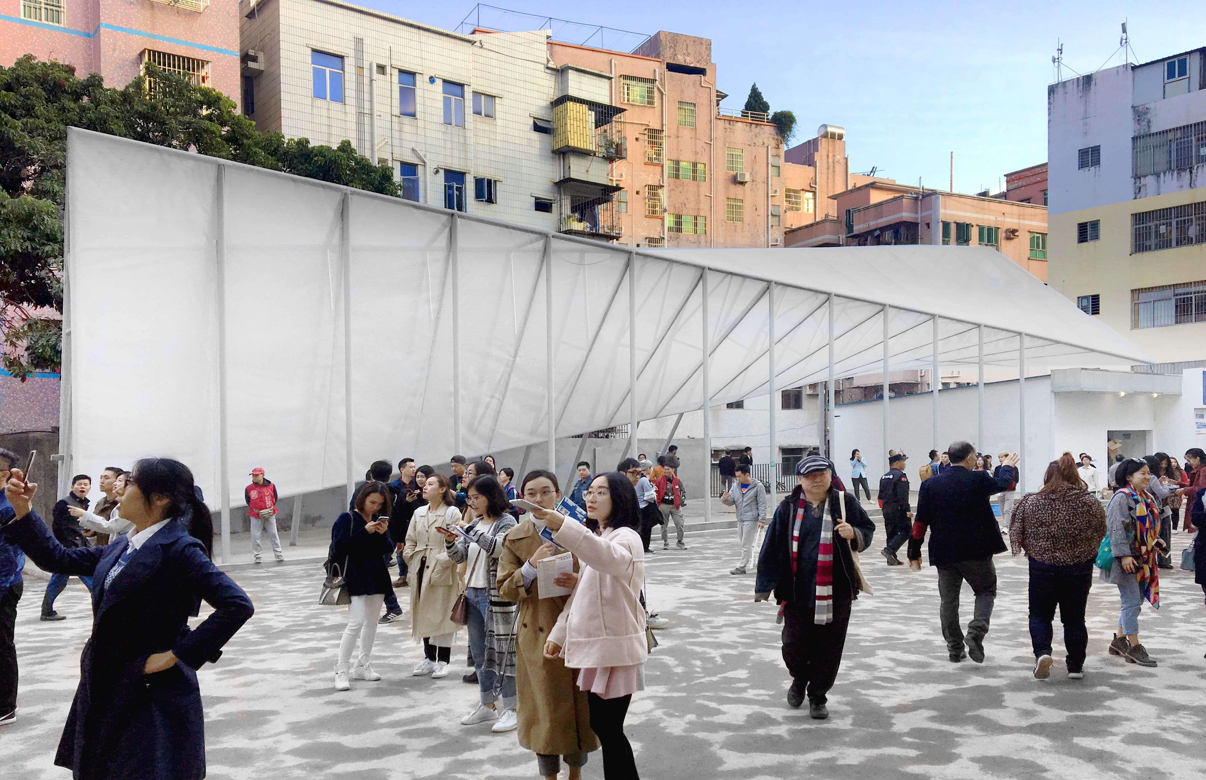

Authentication required
You must log in to post a comment.
Log in