Simplicity of Alzheimer's Day Center Design by GCA Architects
A health facility specifically built for Alzheimer's, a disease commonly experienced by the elderly, certainly requires special qualifications in its design. GCA Architects was entrusted with designing the Alzheimer's Day Center as a pro bono project in Reus, Spain. The center was completed in 2019 with a concept that focuses on improving the physical and mental well-being of the users.
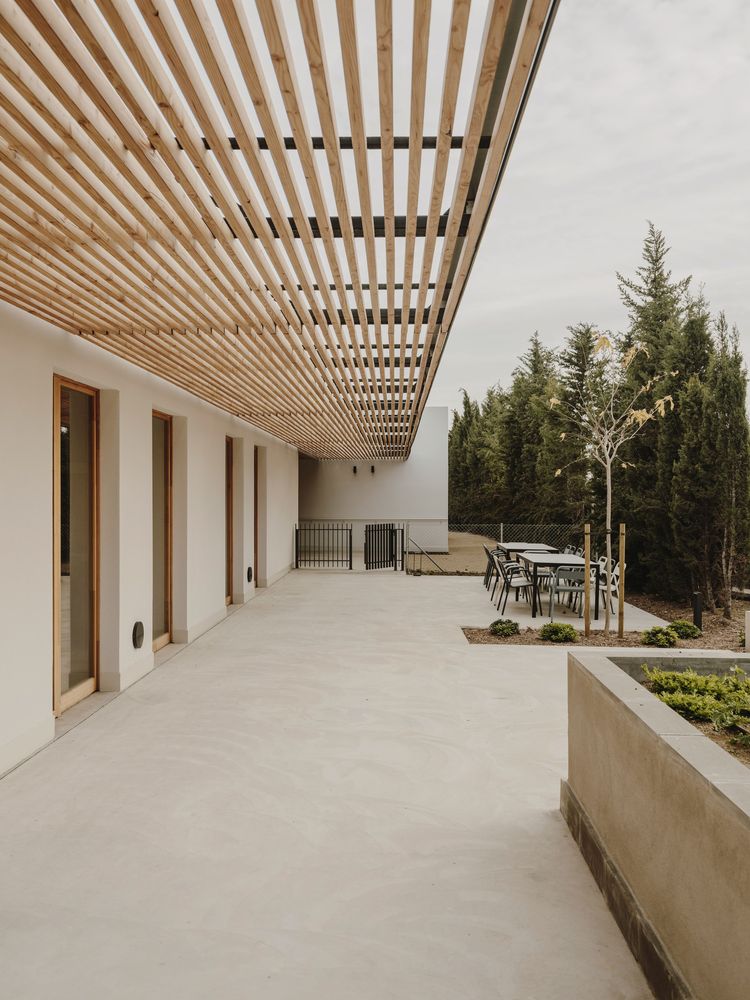 A pro bono project by GCA Architects (cr: Salva López)
A pro bono project by GCA Architects (cr: Salva López)
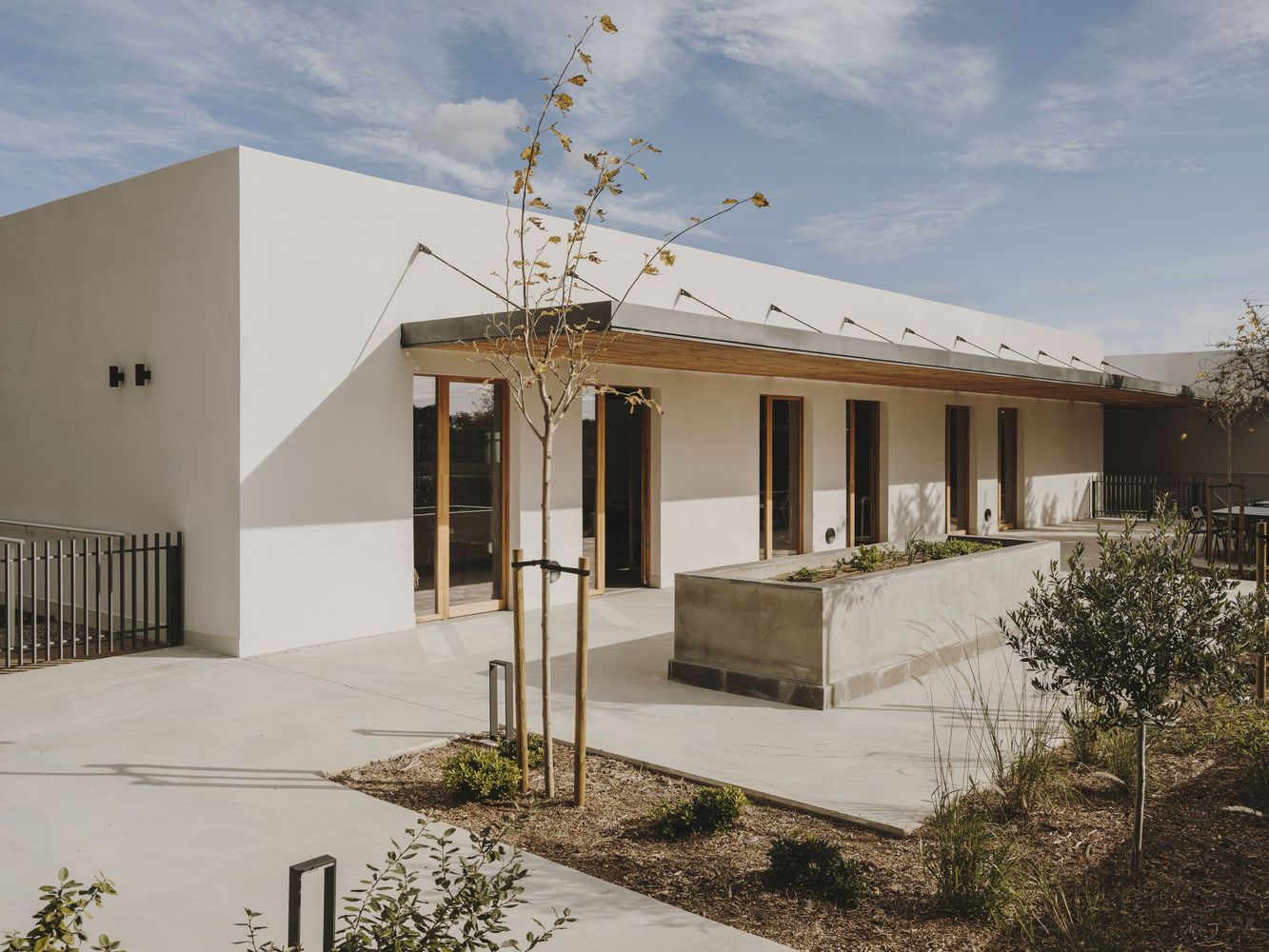 The building was designed to improve physical and mental well-being (cr: Salva López)
The building was designed to improve physical and mental well-being (cr: Salva López)
This building provides a safe environment for Alzheimer’s sufferers to do activities to improve their condition. To that aim, the architects used concrete and wood, which give a sensation of calm and warmth through the simplicity of the design. The predominance of wood as the material of walls, ceilings, and furniture is made with the innovative CLT (Cross-laminated Timber) system, which allows a high level of accuracy, sustainability, and speed of construction.
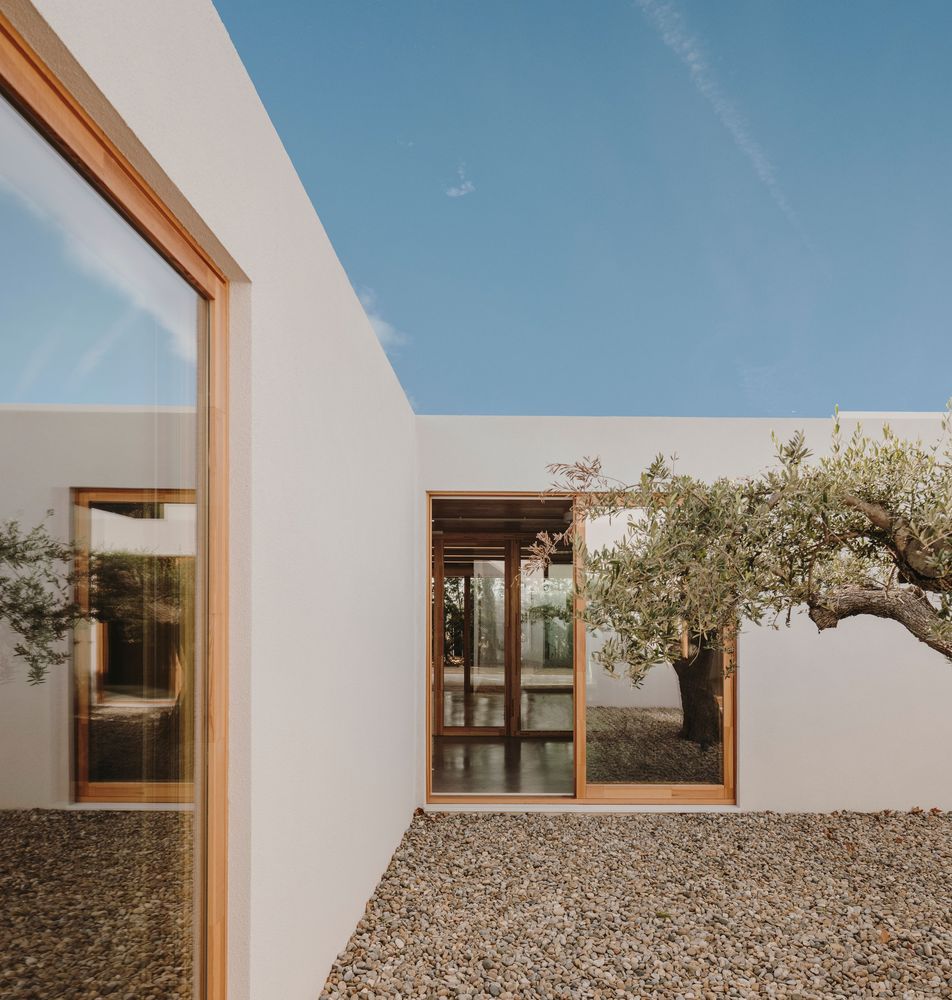 Combination of concrete and wood (cr: Salva López)
Combination of concrete and wood (cr: Salva López)
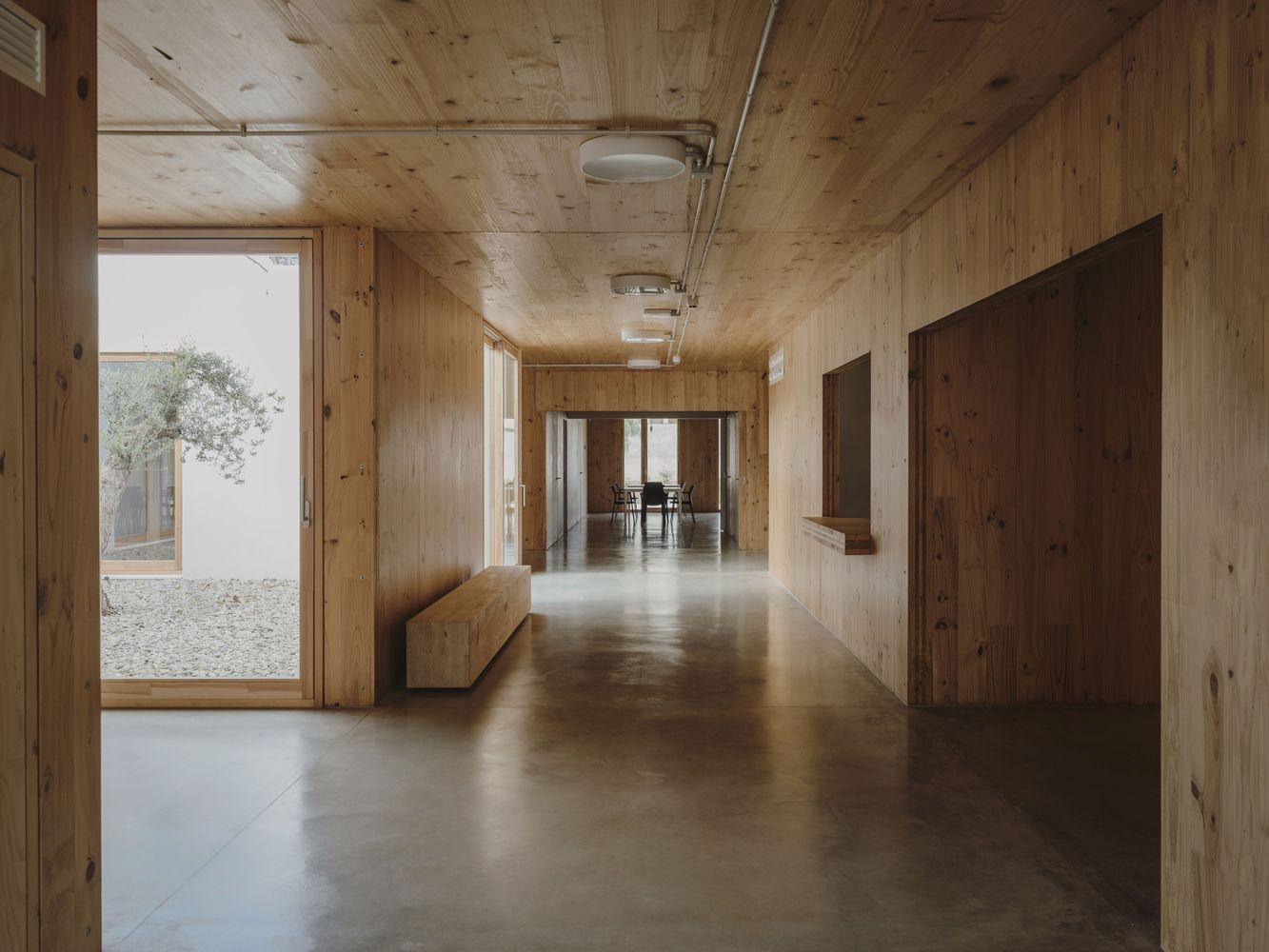 The predominance of wood in the interior (cr: Salva López)
The predominance of wood in the interior (cr: Salva López)
At the heart of the plan is a central courtyard that articulates building modules with different functions. This open void supports and illuminates the central circulation area, which is intended to be a spacious but slow space. An olive tree is also planted in the central courtyard, symbolizing the non-profit organization promoting the project. Overall, the site consists of 75% garden area, divided into several therapeutic gardens in each module. All spaces available in the building, both indoor and outdoor, can be used as gathering points for interacting with others—an activity that is an important part of Alzheimer's non-drug treatment.
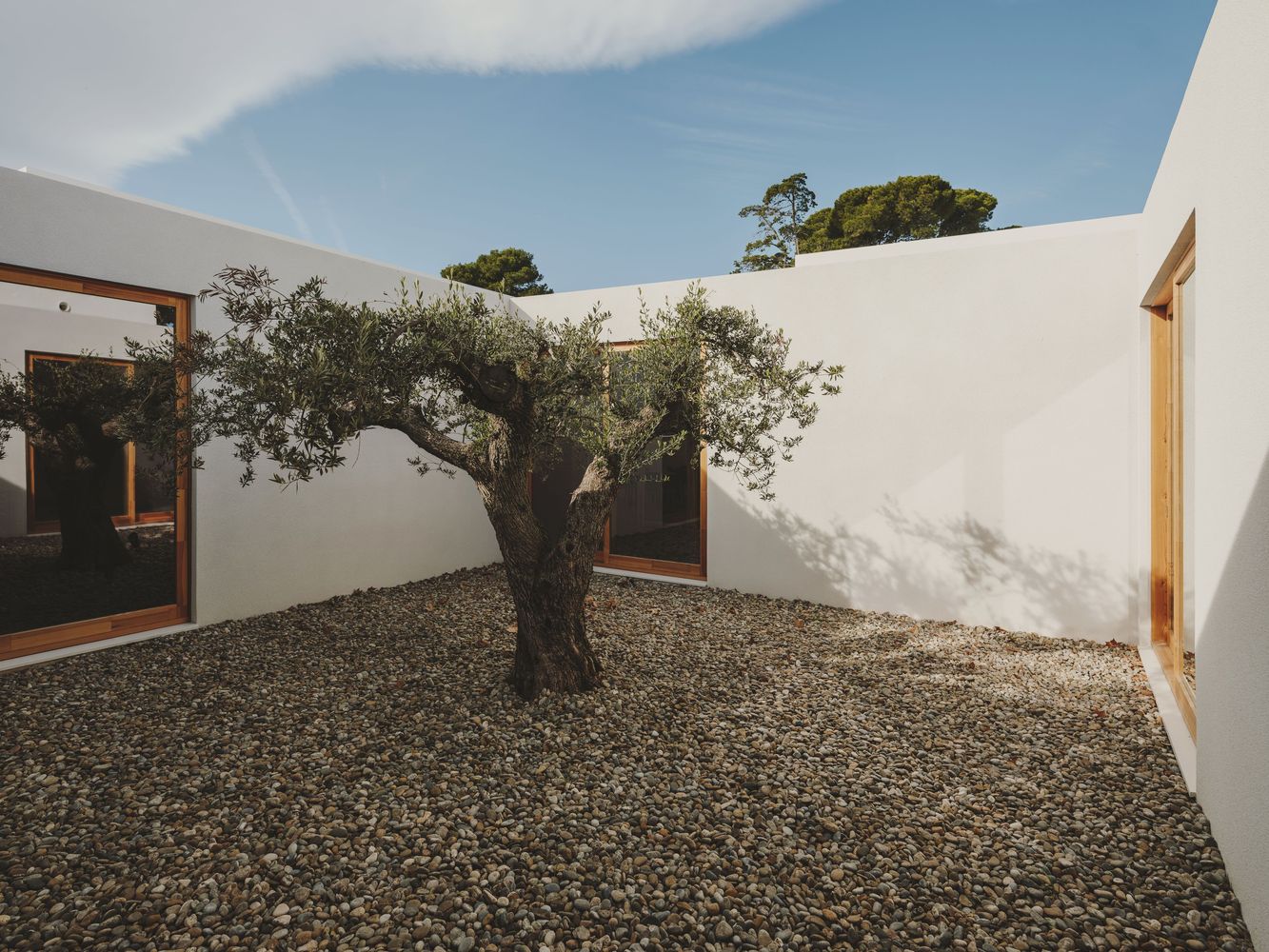 An olive tree in the central courtyard (cr: Salva López)
An olive tree in the central courtyard (cr: Salva López)
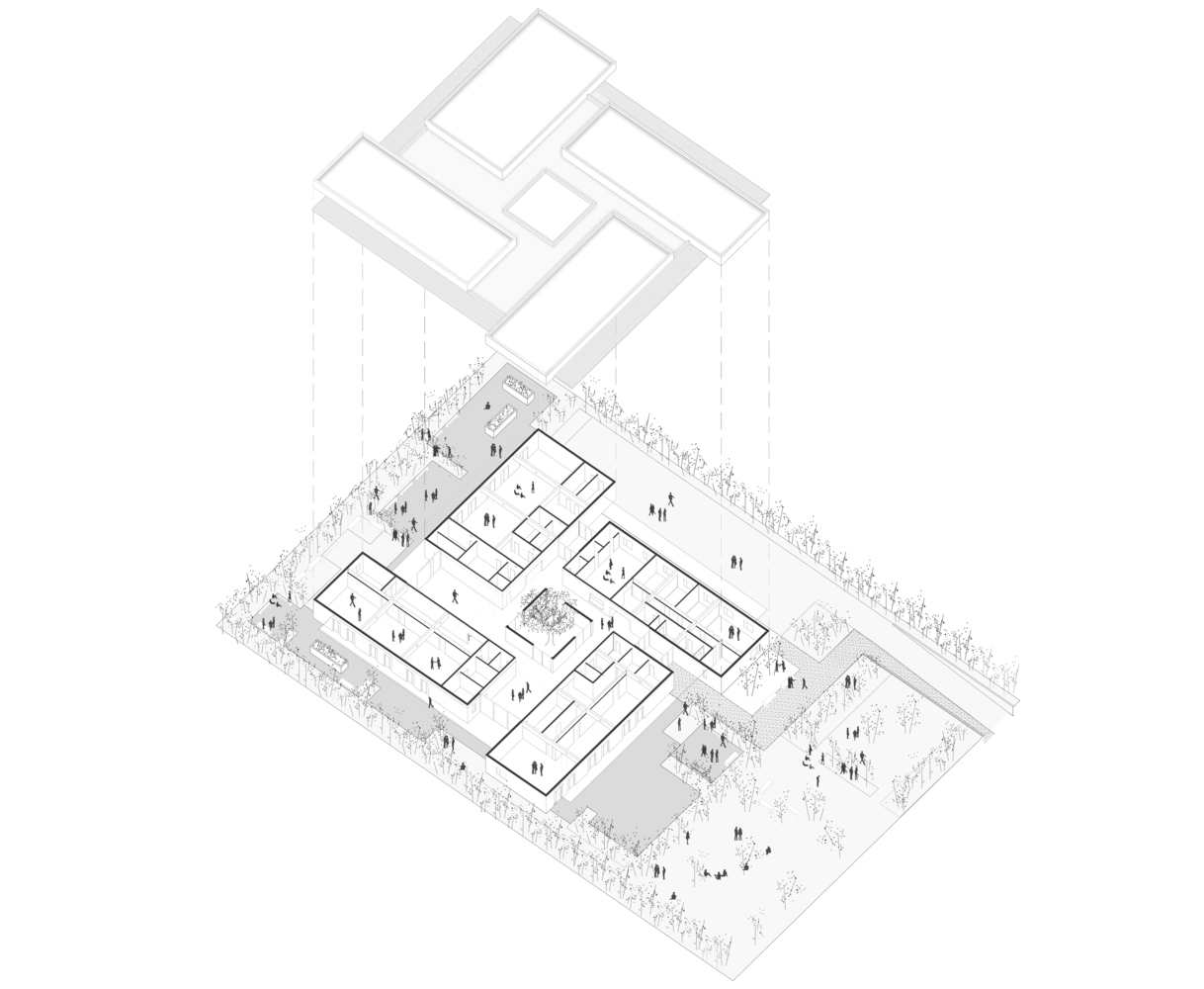 Gathering spaces
Gathering spaces
The mass is divided into six independent modules that are interconnected with each other through a simple and logical circulation arrangement to ease the elderly navigation within the building. To facilitate the daily life of people with Alzheimer's, the structure eliminates rigidity by installing mobile partitions in activity rooms to adapt their function according to the needs, resulting in flexible and adaptive spaces. The entire design, starting from the modules arrangement, opening placement, and garden position to the choice of furniture and type of plants, is carried out to maximize users’ contact with nature so that it can help reduce Alzheimer’s common behavioral symptoms such as anxiety, aggression, depression, etc
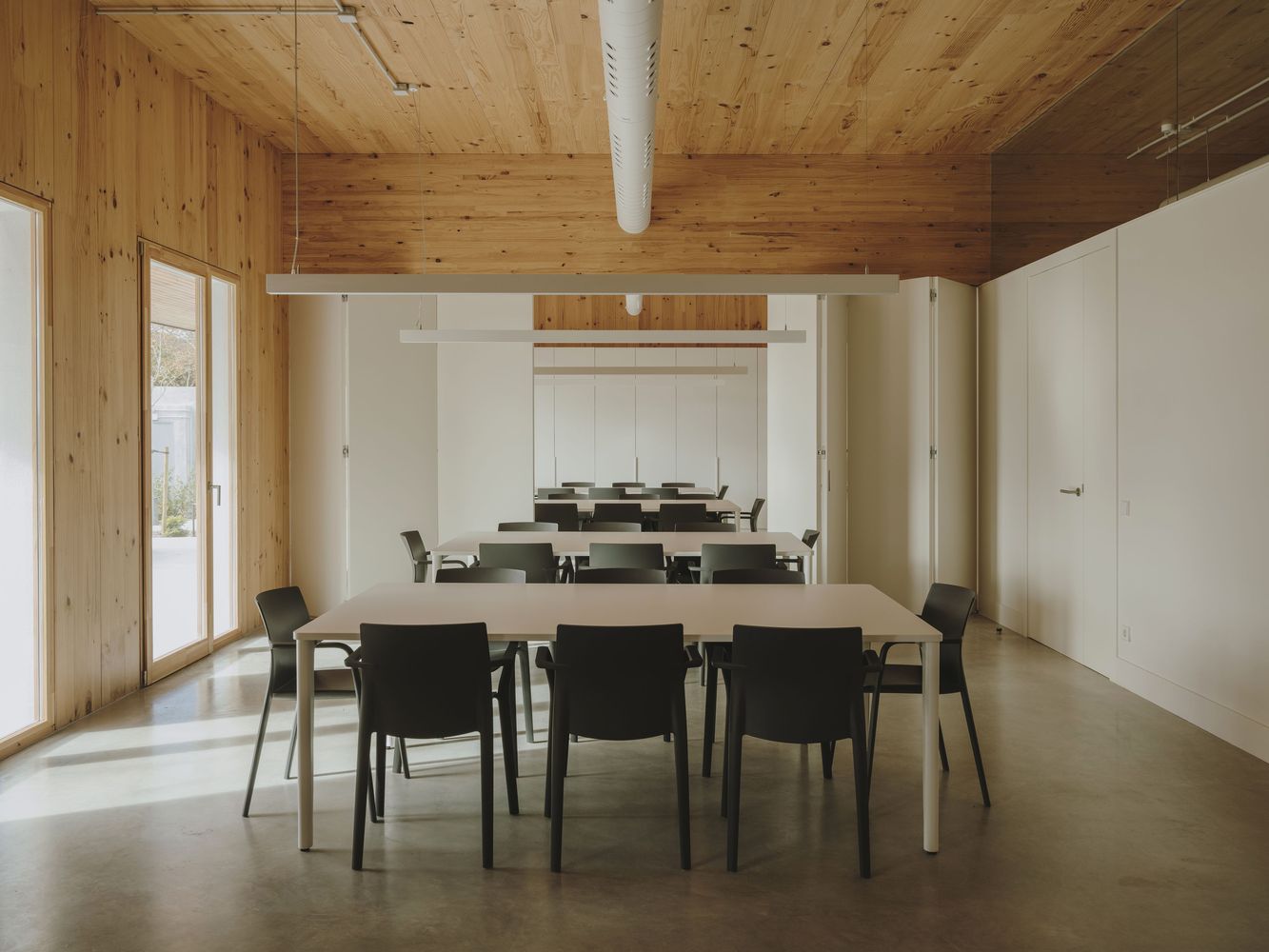 Mobile partitions in activity rooms (cr: Salva López)
Mobile partitions in activity rooms (cr: Salva López)

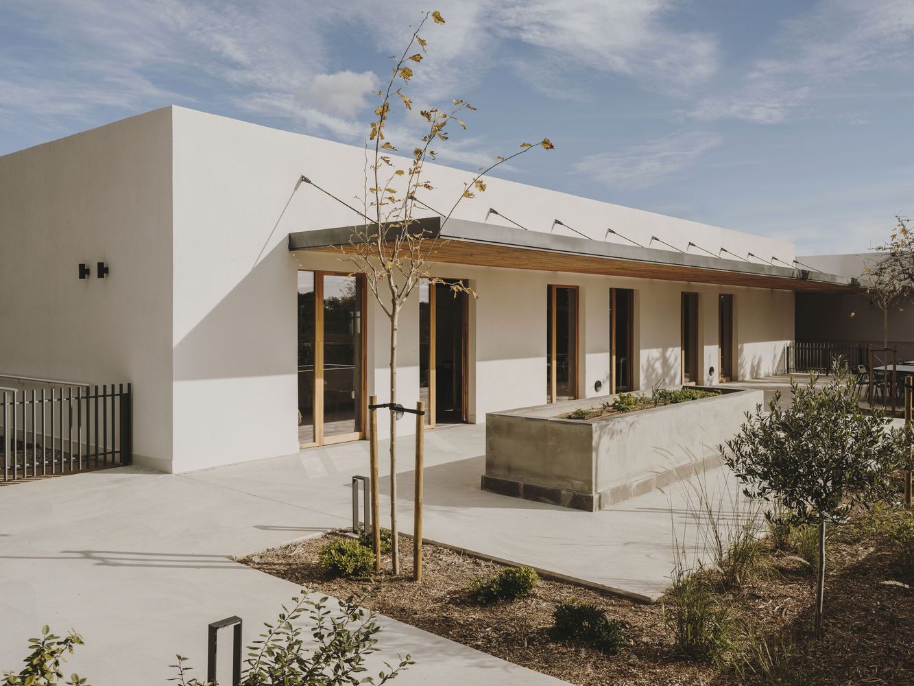


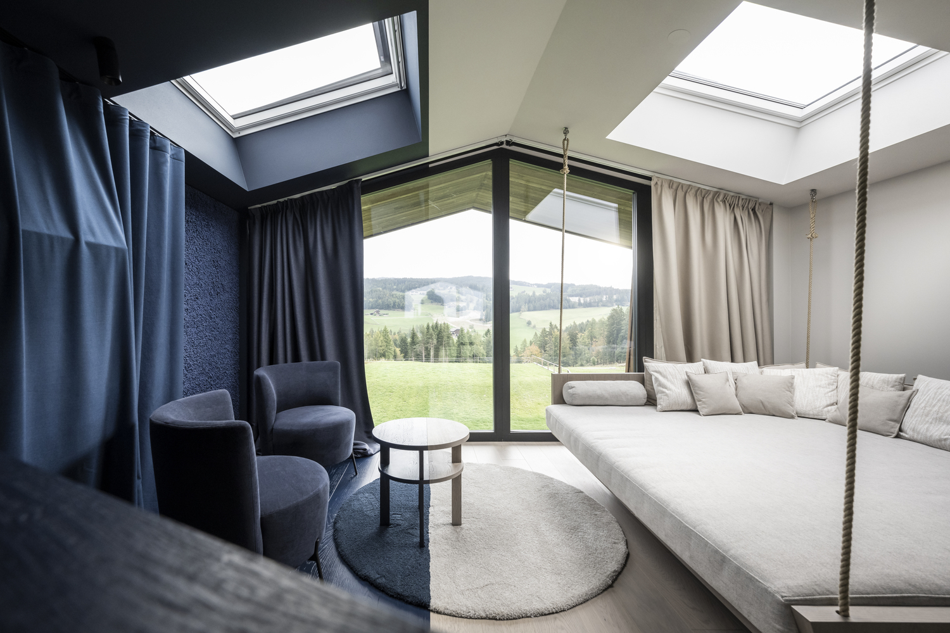
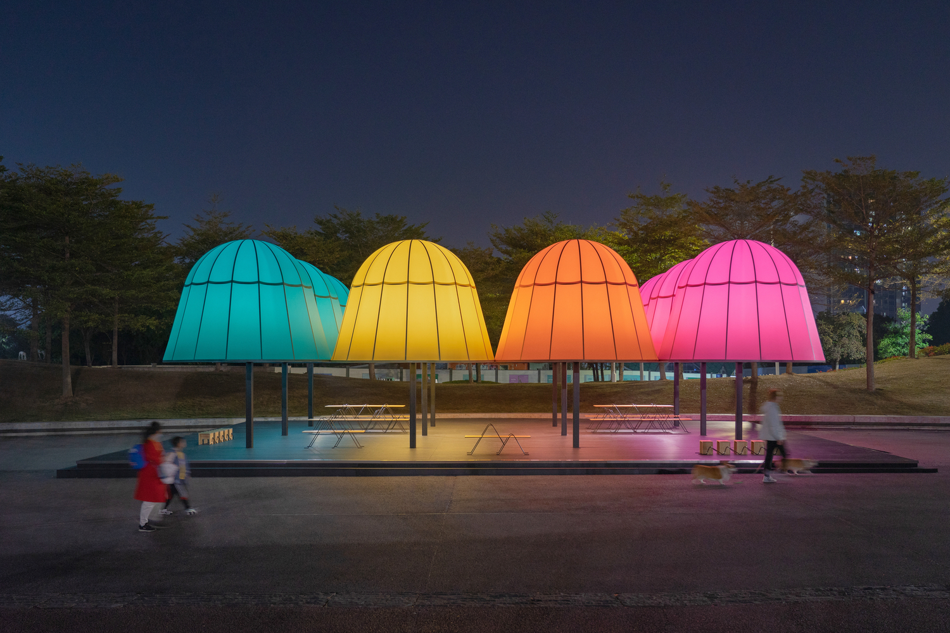
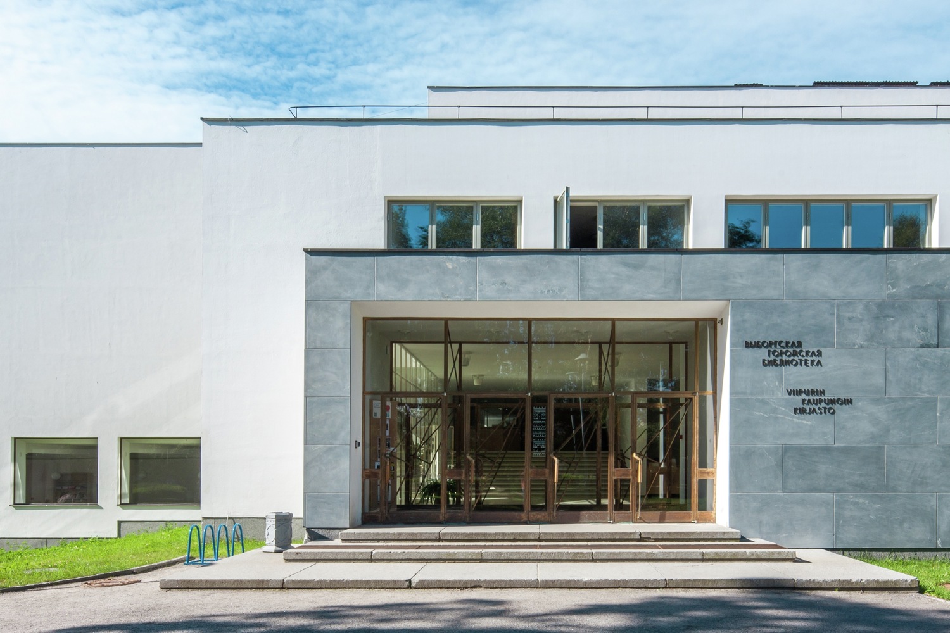
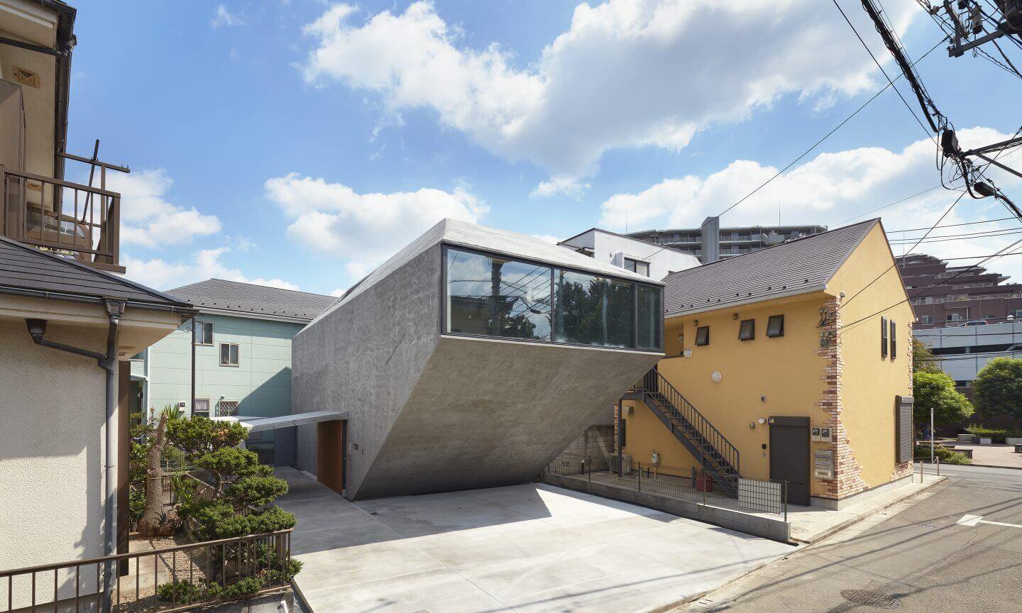

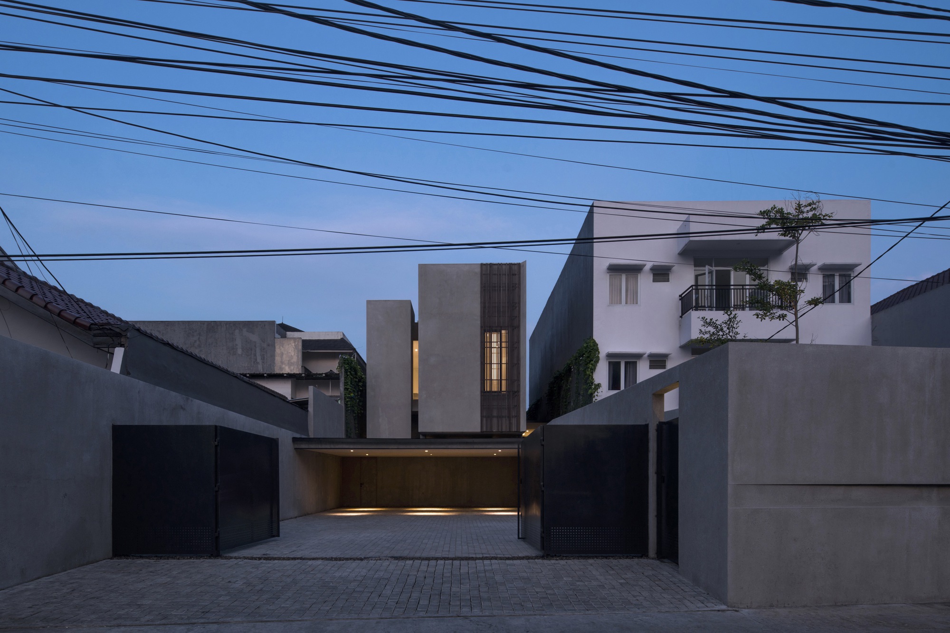
Authentication required
You must log in to post a comment.
Log in