Bauzium Gallery: Rock Garden Full of Sculpture
According to artist Kim Myoung-Sook, the city of Wonam-ri in Gongwon-do province, South Korea, is an excellent place for the sculpture gallery. The meaning of "stone is the best" in the city's name is in harmony with this gallery's title of Bauzium or Rock Garden. In addition, on the city's outskirts also stands a natural site of Ulsanbawi Rock which will be the gallery's background.
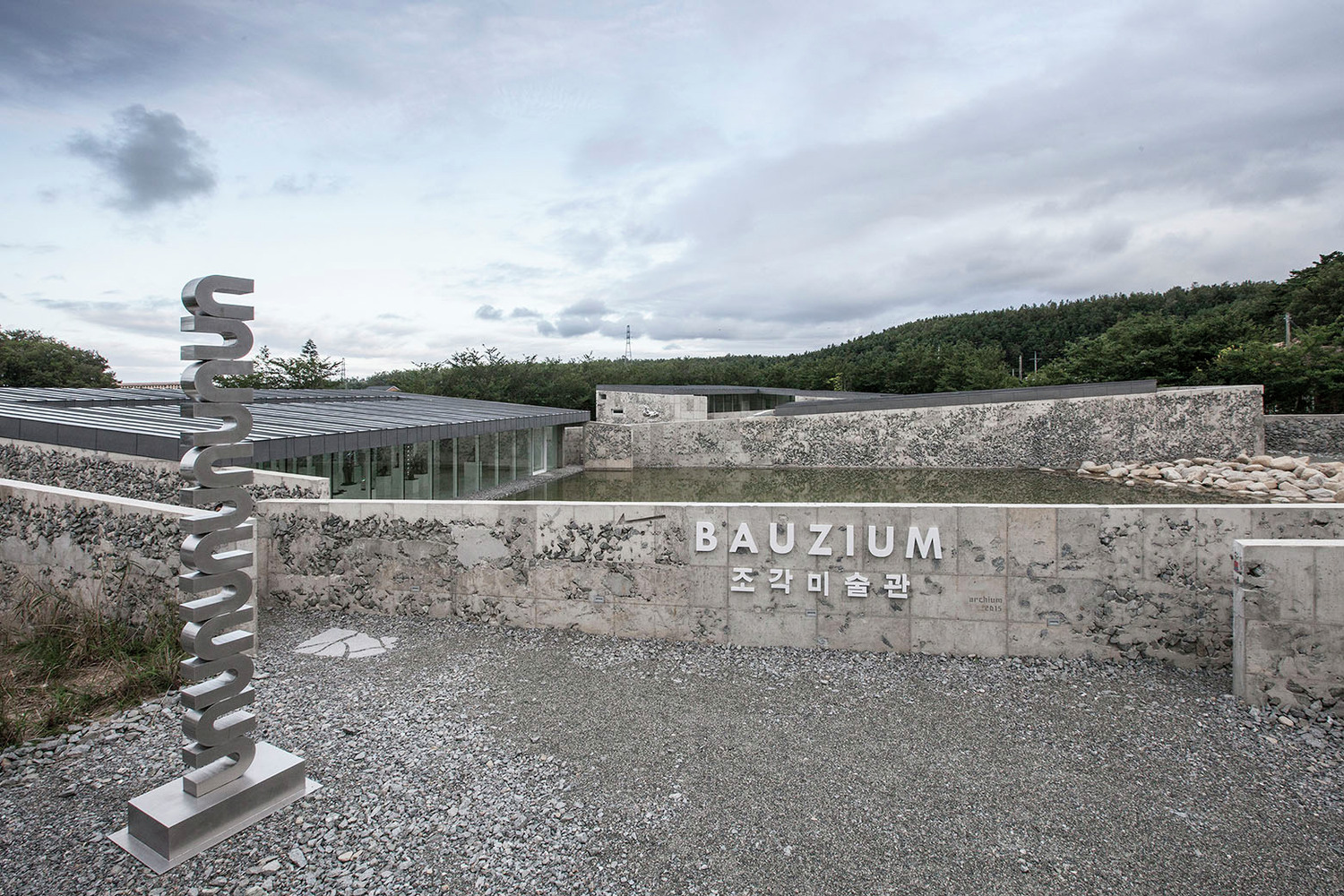 The entrance of Bauzium, the sculpture gallery belongs to the artist Kim Myoung-Sook, Photo by Jun Myung-jin
The entrance of Bauzium, the sculpture gallery belongs to the artist Kim Myoung-Sook, Photo by Jun Myung-jin
The architecture studio Archium, which the artist trusted to design his gallery, started his idea by understanding the windy condition of the site. The wind became the main reason for Archium to divide this 4,500-square-meter area into several parts. The division is represented by a series of outer walls made of rough concrete and crumbling stone that act as a windbreaker, protecting the gallery behind it.
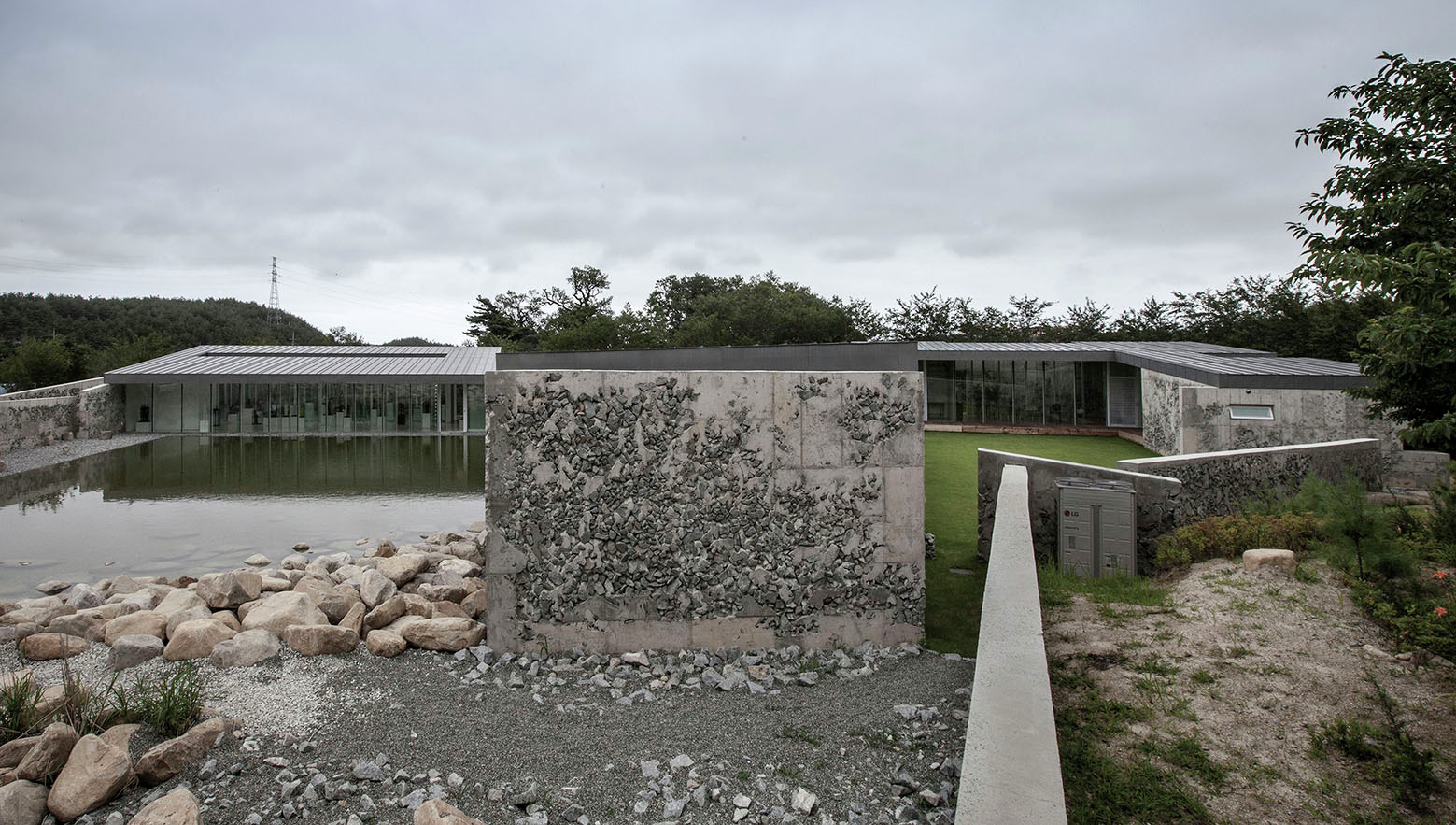 Bauzium consists of three separate buildings connected by rough concrete and crumbling stone walls, Photo by Jun Myung-jin
Bauzium consists of three separate buildings connected by rough concrete and crumbling stone walls, Photo by Jun Myung-jin
Inside Bauzium, there are three separate buildings that each cover an area of 150 square meters. The first building is the Modern Sculpture Pavilion which serves for permanent exhibitions. Then there is also the Kim Myoung-Sook Sculpture Gallery as a private hall and studio for the owner of this gallery. The Special Pavilion is dedicated to special exhibitions and curators. These three buildings are connected by rough outer walls and their open courtyard.
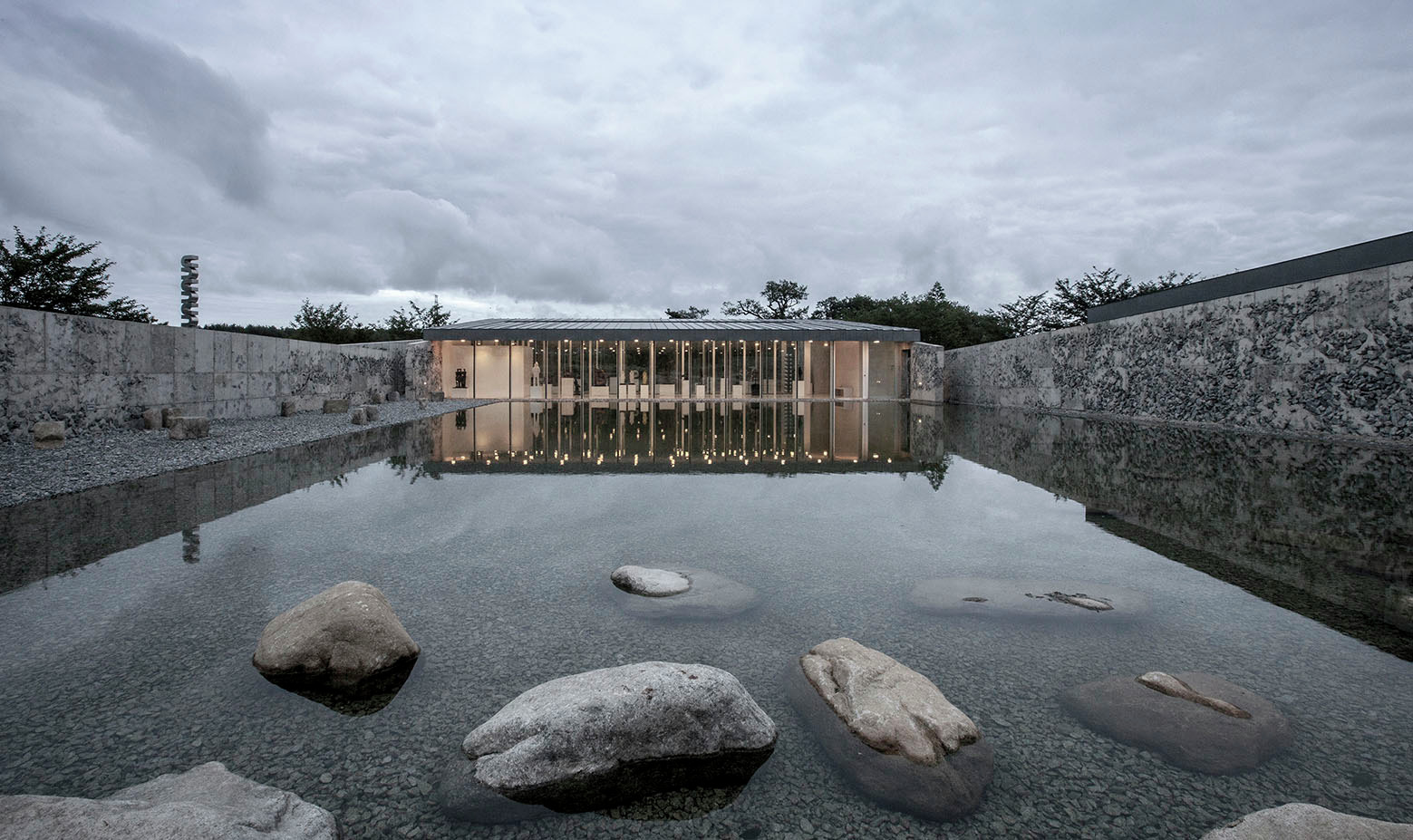 Modern Sculpture Pavilion with a water courtyard as the main exhibition space, Photo by Jun Myung-jin
Modern Sculpture Pavilion with a water courtyard as the main exhibition space, Photo by Jun Myung-jin
Archium designed an open courtyard for each existing building in Bauzium with a different character. The elements of water, gravel, and grass were chosen to create a distinctive atmosphere that would indirectly affect the experience of space in all buildings. In other words, Bauzium's design seeks to enrich visitors' perspectives while enjoying the sculptures on display.
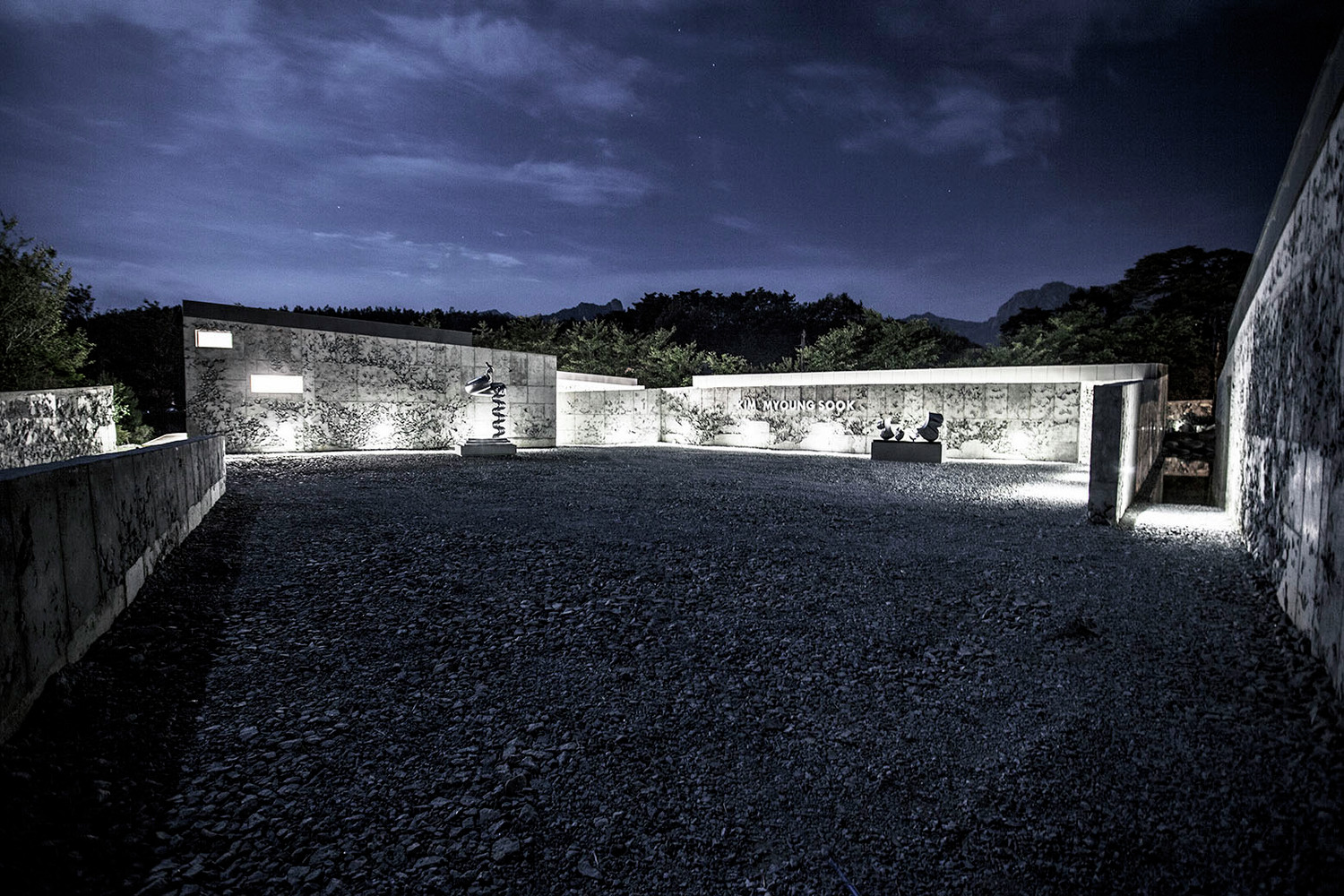 Between the other two buildings, there is a Special Pavilion with a gravel courtyard, which is reserved for special exhibitions and curators, Photo by Kim Jemin
Between the other two buildings, there is a Special Pavilion with a gravel courtyard, which is reserved for special exhibitions and curators, Photo by Kim Jemin
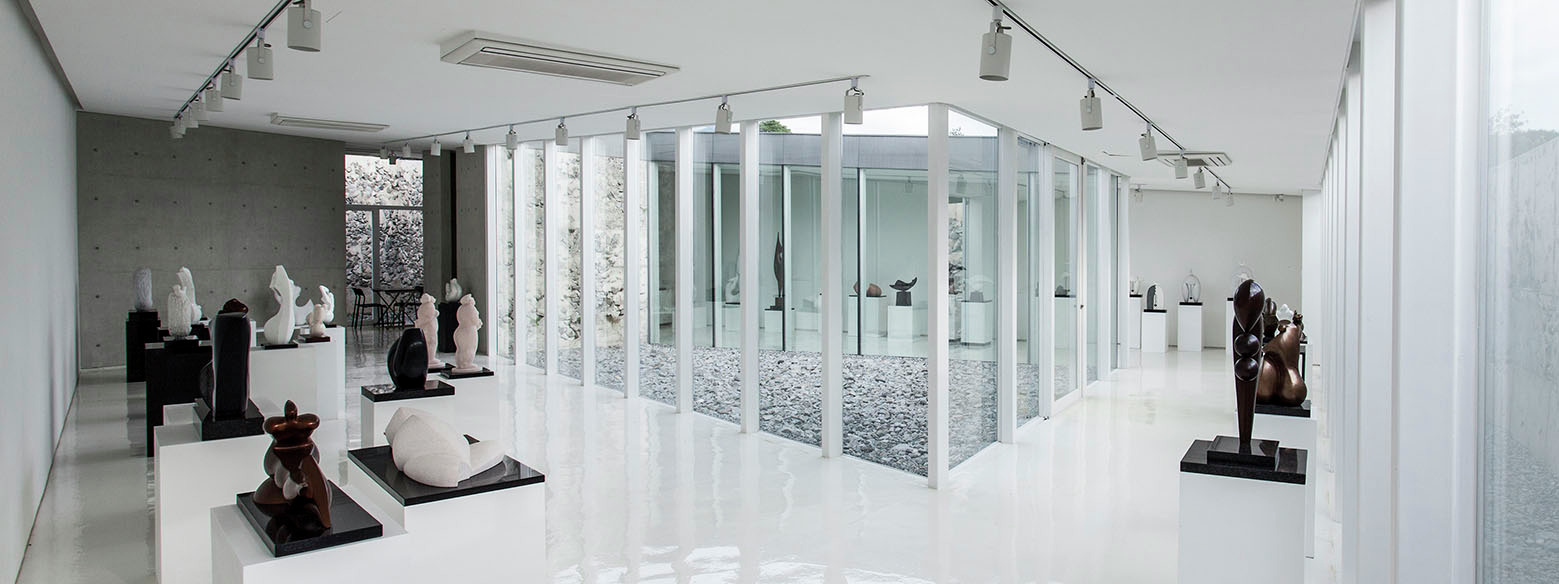 The interior of the Special Pavilion, which is equipped with an inner courtyard in the middle of the plan, Photo by Kim Jemin
The interior of the Special Pavilion, which is equipped with an inner courtyard in the middle of the plan, Photo by Kim Jemin
The concept of glorifying objects that are not building elements can also be seen in how Archium disguises Bauzium designs from the surrounding environment. The three buildings, equipped with wide glass openings, seem to be 'submerged' behind the outer walls. Only the fine lines of the roofs of each building are revealed from behind the walls.
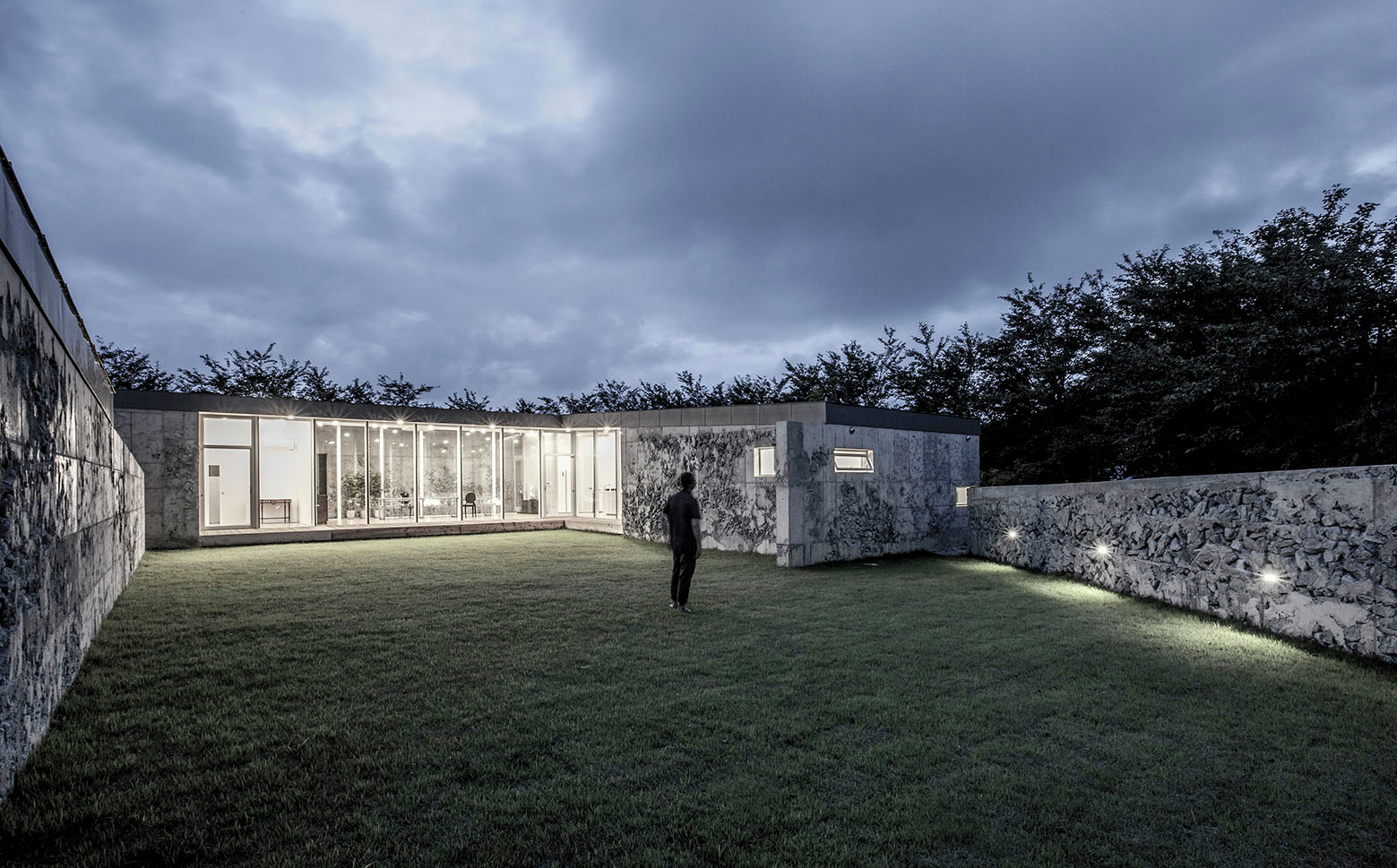 The grass courtyard complements the Kim Myoung-Sook Sculpture Gallery, which stands on the farthest side of the entrance, Photo by Jun Myung-jin
The grass courtyard complements the Kim Myoung-Sook Sculpture Gallery, which stands on the farthest side of the entrance, Photo by Jun Myung-jin
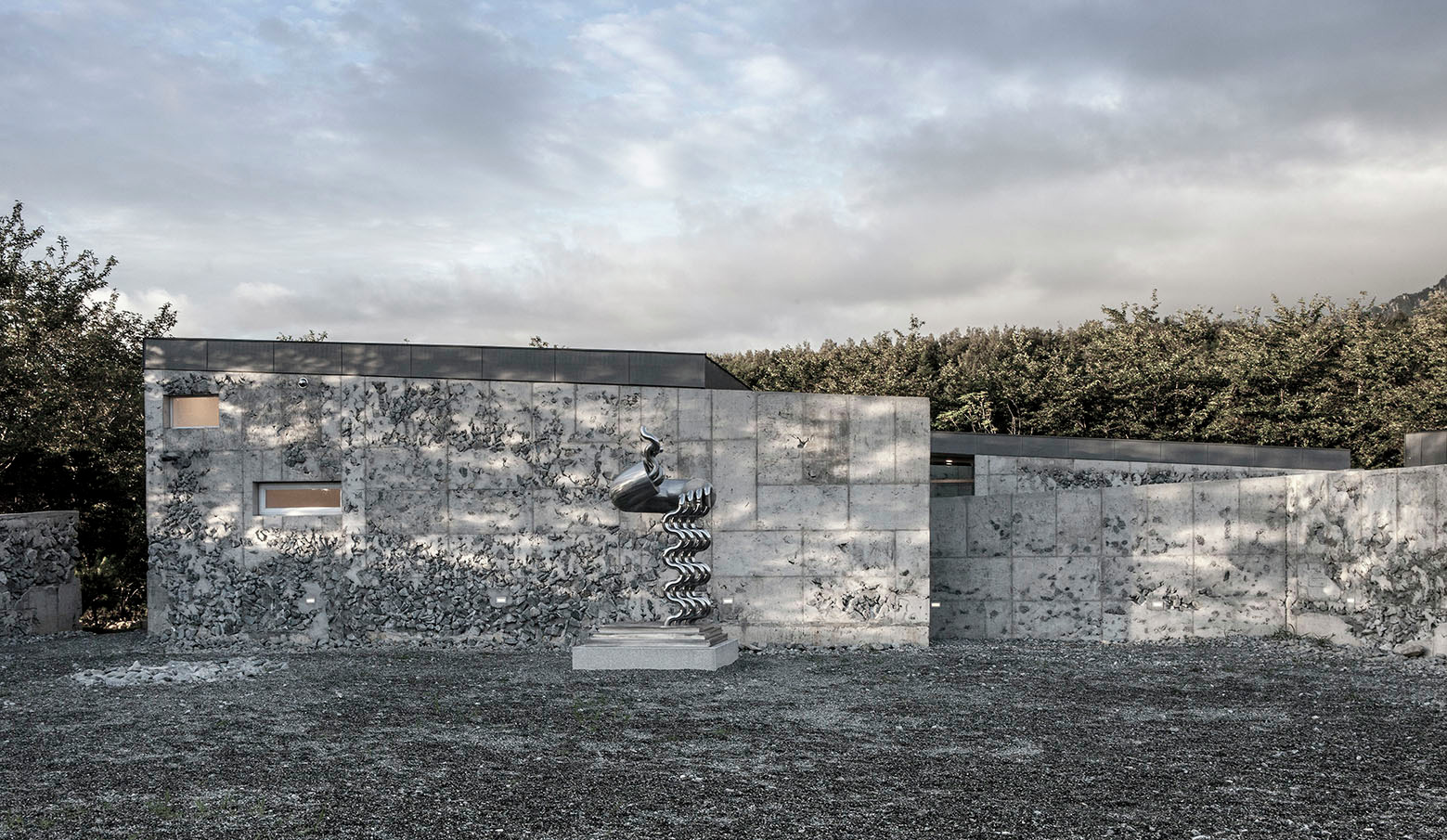 Several sculptures are also placed outside the pavilion to add to the experience of the space in the outer courtyard of the gallery, Photo by Jun Myung-jin
Several sculptures are also placed outside the pavilion to add to the experience of the space in the outer courtyard of the gallery, Photo by Jun Myung-jin
So, Bauzium showed the Rock Garden design for the sculptures on display while following the character and condition of the site. Bauzium, with its rough concrete-stone walls, becomes a strong unity in presenting a remarkable cultural space.
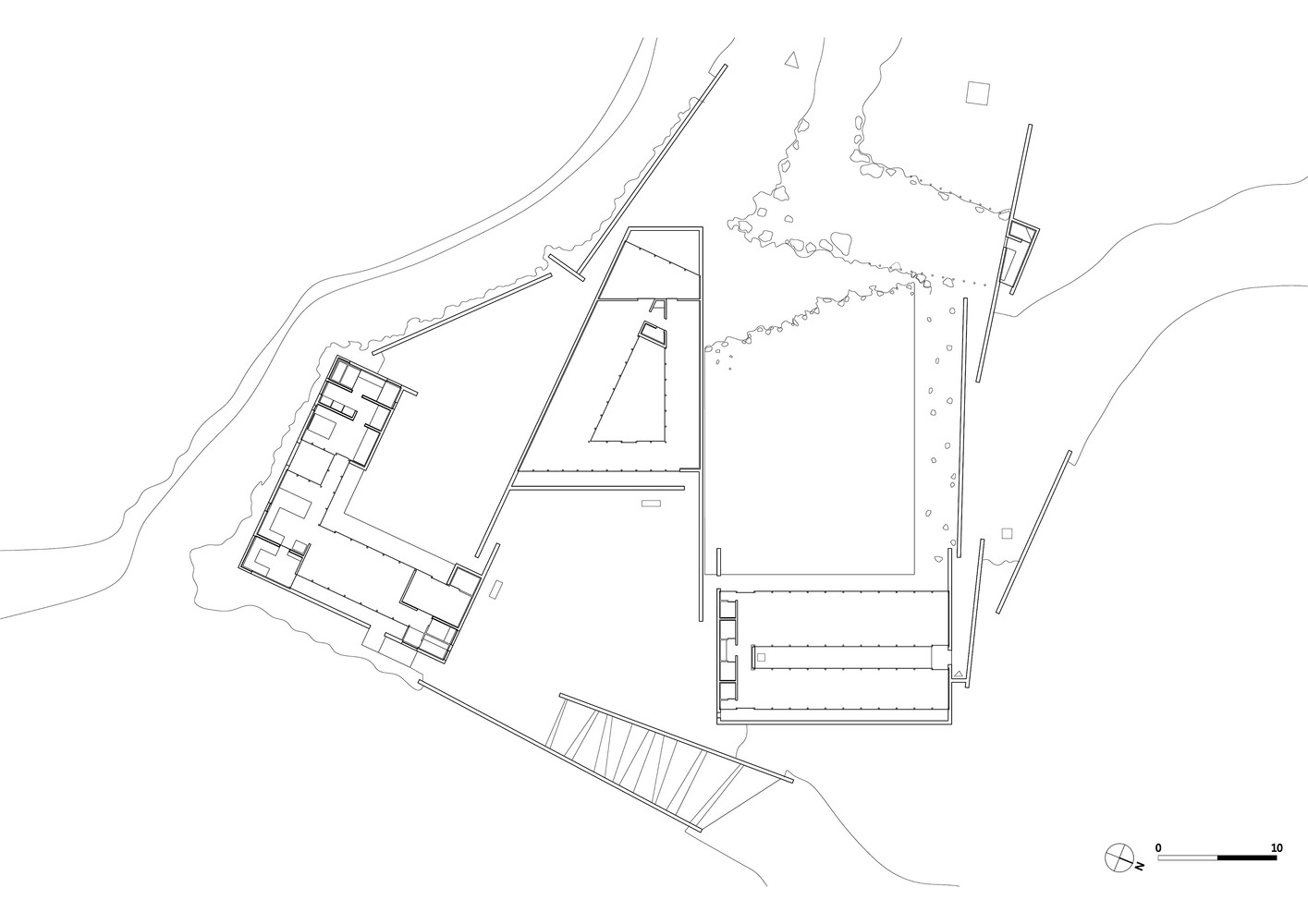 Layout plan.
Layout plan.
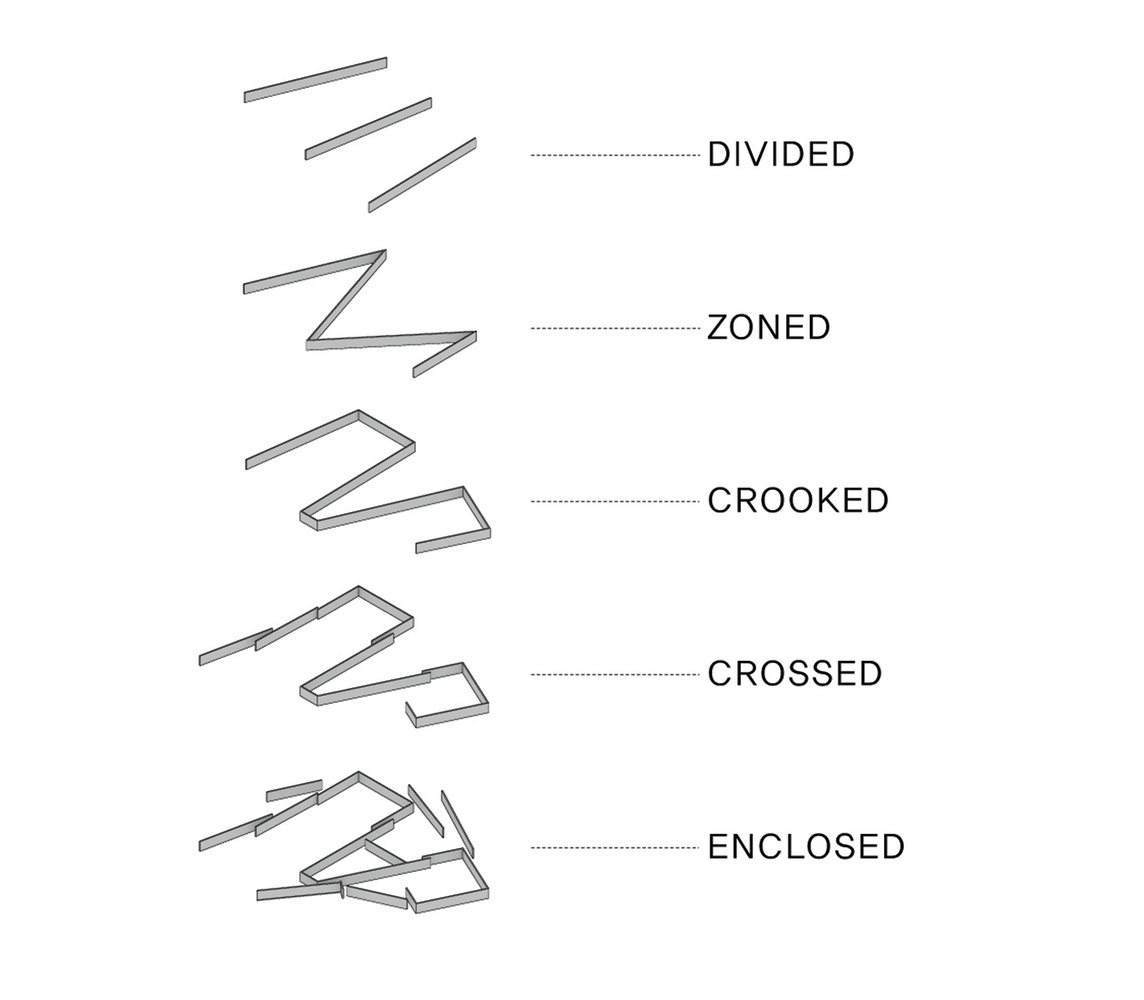 Design concept.
Design concept.

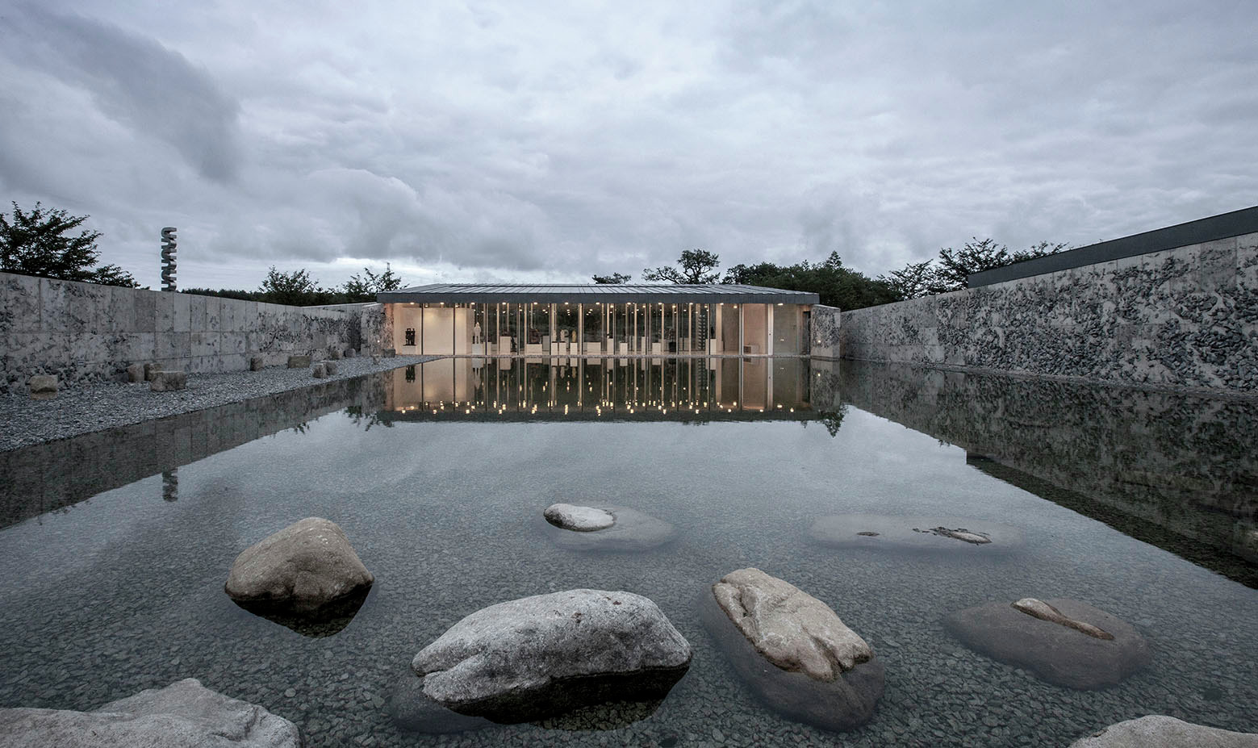


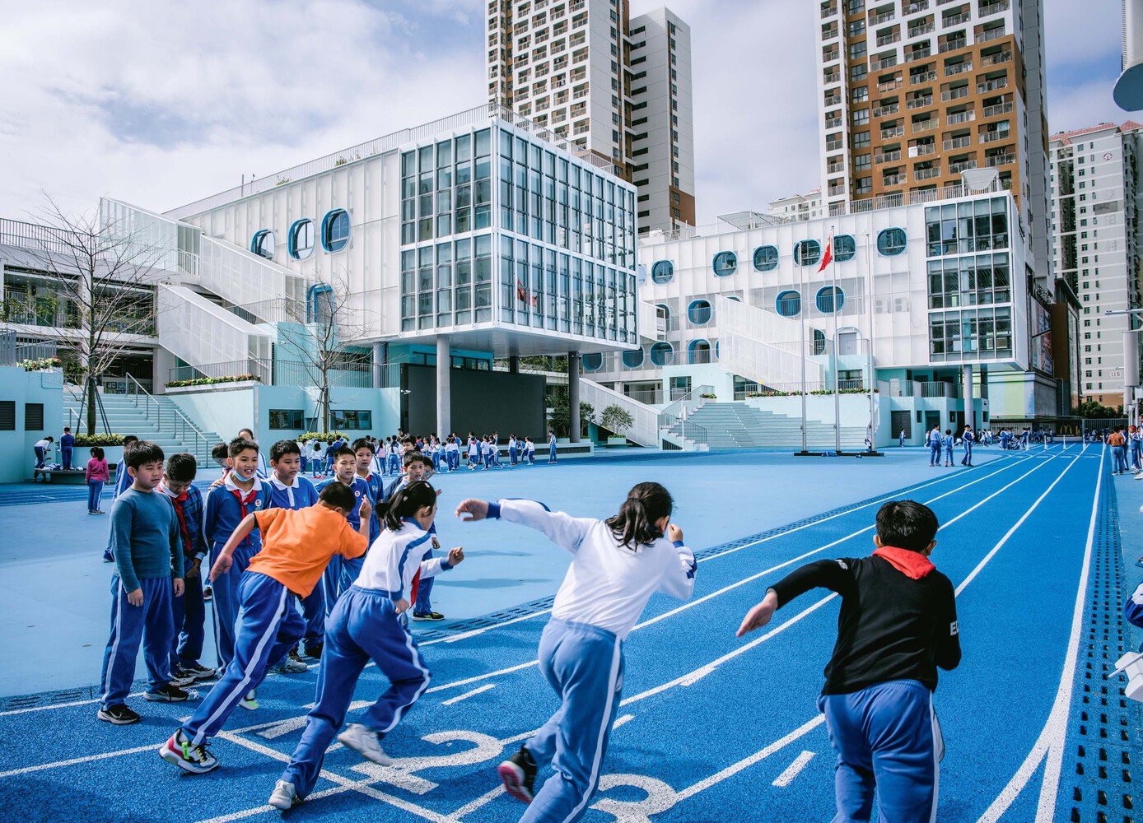

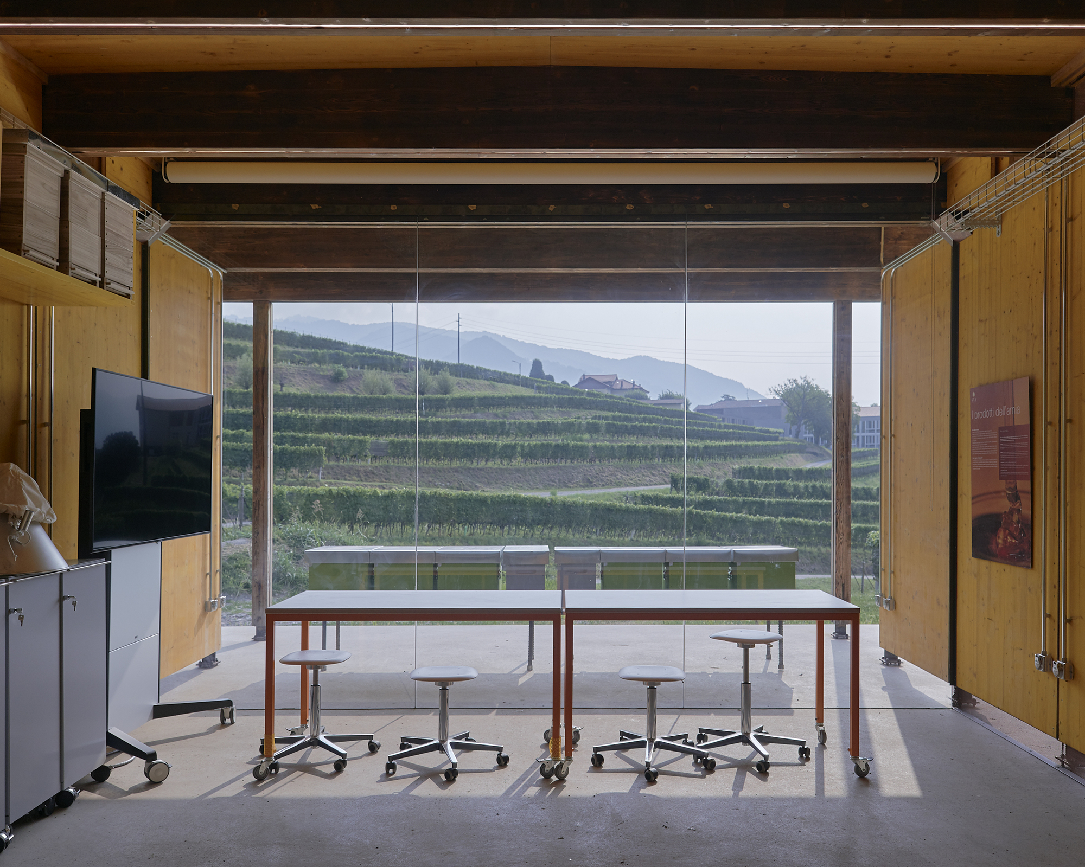

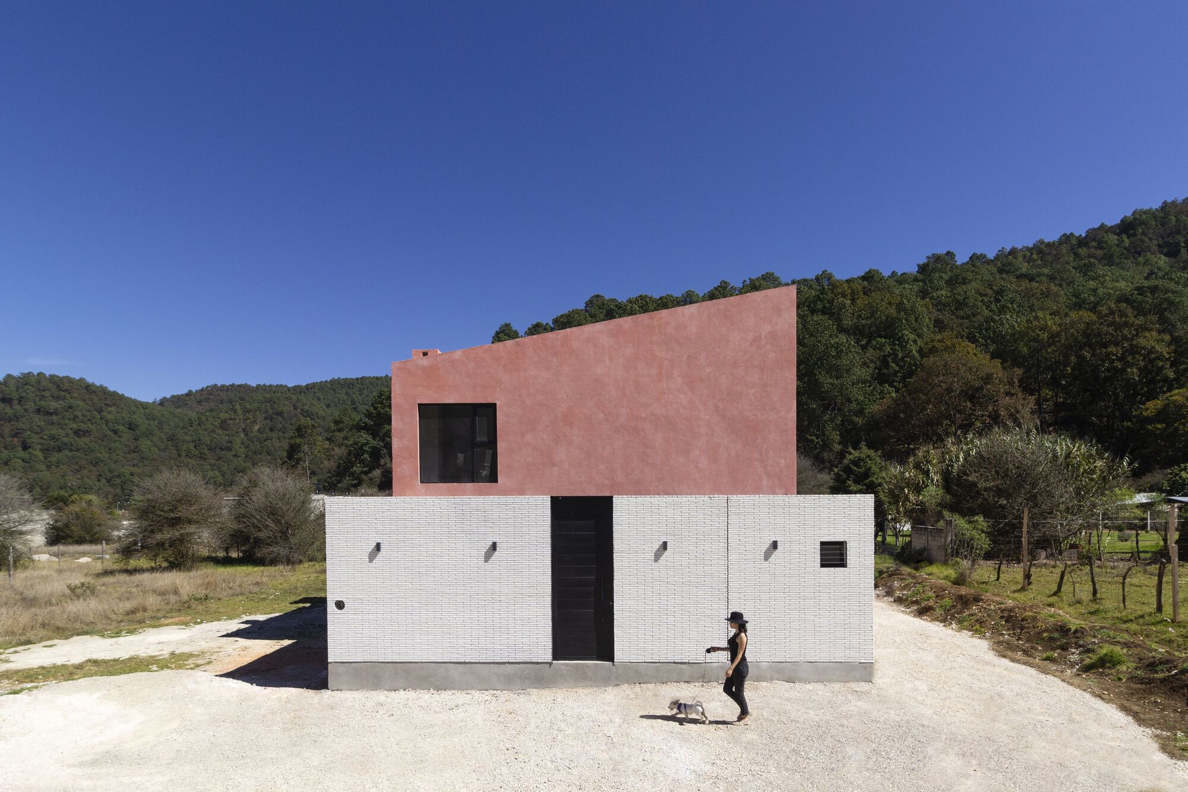

Authentication required
You must log in to post a comment.
Log in