Greeny yet Calming Spa Building in Bangkok by Space Popular
Located in an area surrounded by skyscrapers with heavy traffic and a building that functions as a spa venue designed by Space Popular to pamper yourself after spending a busy day in Bangkok. Infinity Wellbeing is a new spa just off Sukhumvit street, Bangkok's modern commercial hub. Before entering this building, visitors will pass through a garden full of greenery that makes the air cooler around the building.
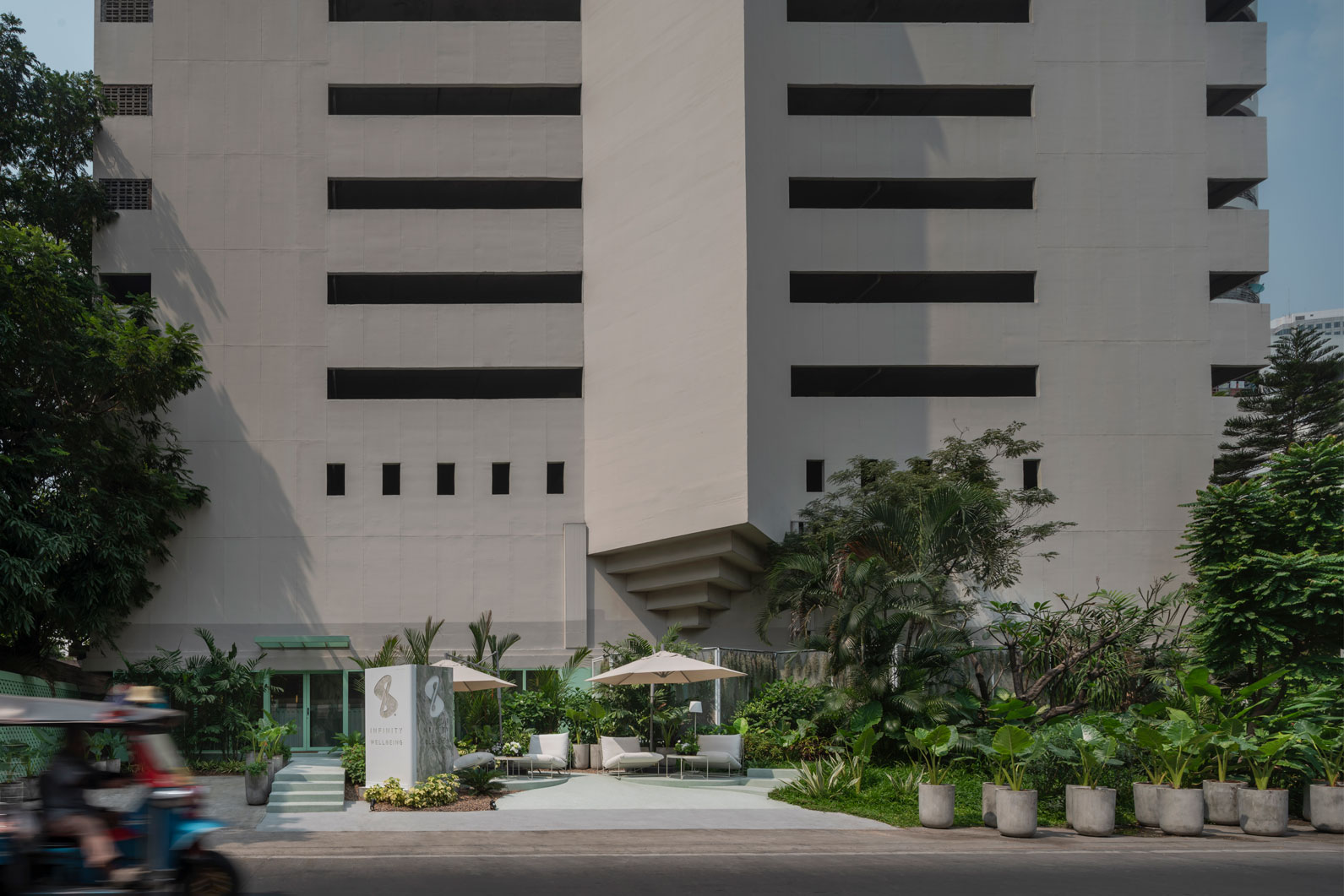 The Exterior of Infinity Wellbeing
The Exterior of Infinity Wellbeing
When entering this building, the palette of mint green and white colors makes the visitor's psychology more relaxed and reduces the pressure of the crowded activities, such as the essence of the activities carried out in the spa. When coming, visitors will consult and choose the type of treatment that will be done at a reception desk with three bar stools located in the middle of the lobby room. The furniture in the lobby is part of Space Popular's latest collection: lounge chairs, bar stools, recliners with built-in footrests, side tables, and coffee tables.
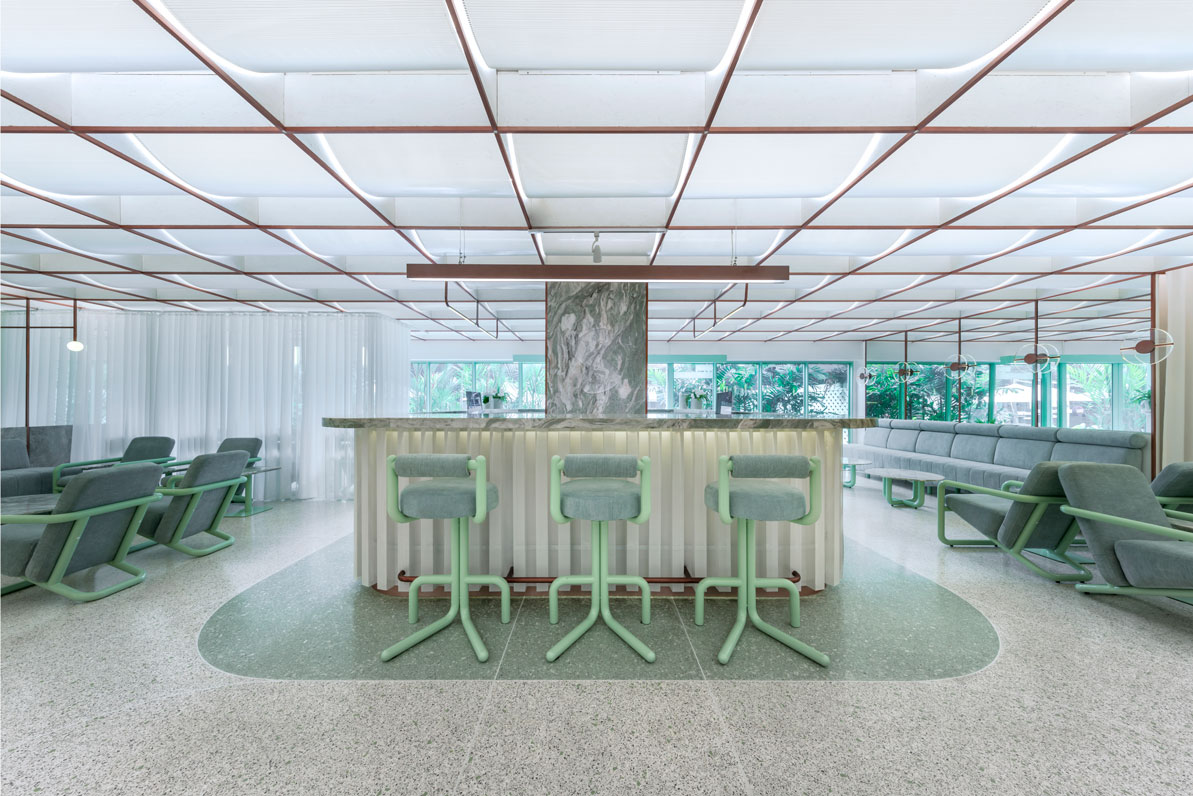 Lobby Area
Lobby Area
In the lobby area, there are also four mint green structure recliners with light blue upholstery with footrests, each separated by a white curtain and facing directly to the garden. The wall near the garden is given a large window glass opening framed in dark green. The presence of this garden view wards off hot weather and humidity from the outdoors. On the ceiling, the white waveform adopts a sense of softness and is framed with a copper grille that is the basis for hanging lights.
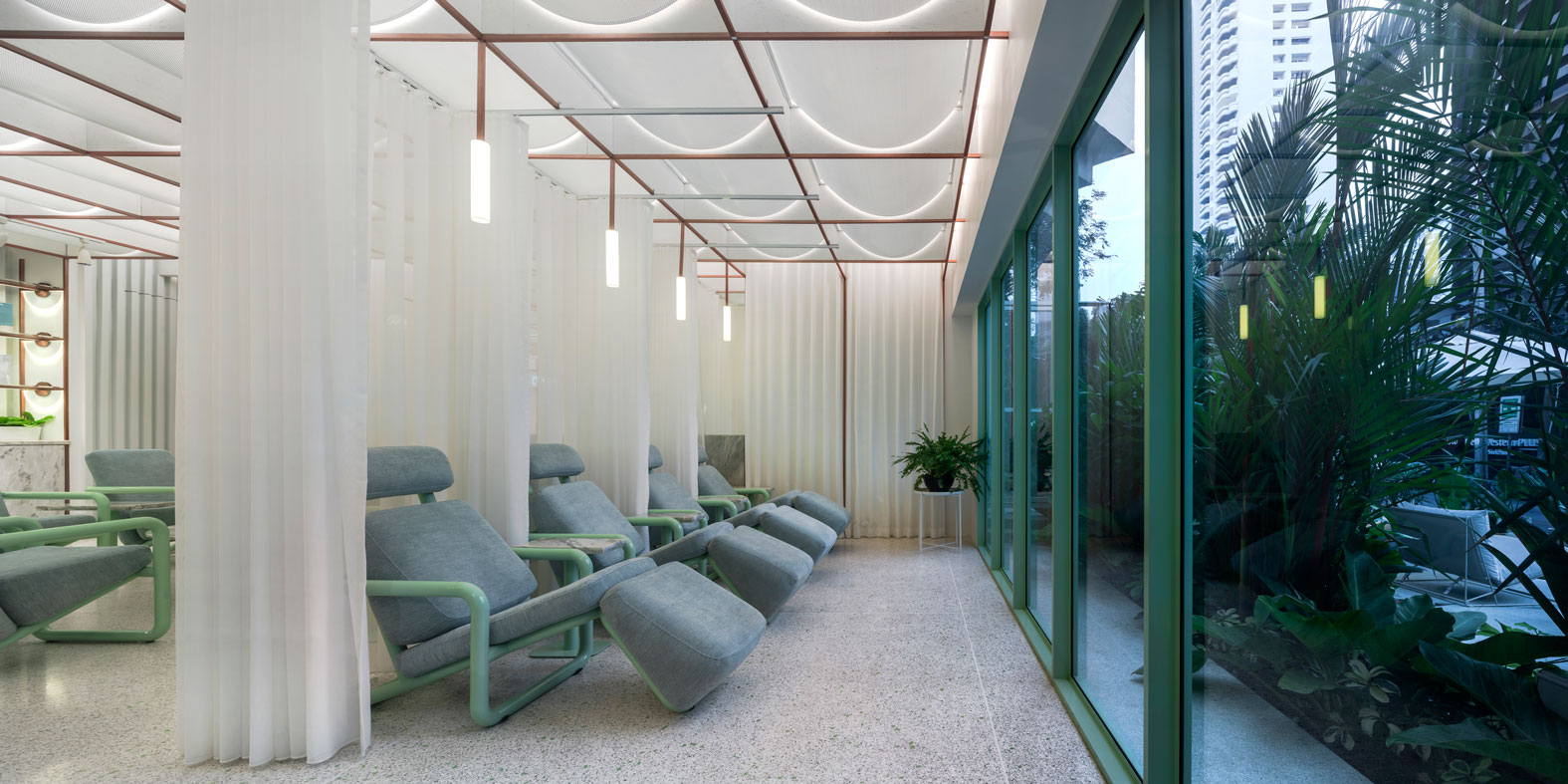 A Reclining Chair with Built in Footrest
A Reclining Chair with Built in Footrest
Infinity Wellbeing offers three different types of treatment rooms with different treatments. The first room is a massage area and lounge in which there are two massage beds overlooking the garden through the glass window openings. This room also has a lounge chair in the corner overlooking the garden. Slightly different from the previous space, the floor and walls of the acoustic panels are dark in color, while the ceiling is white with a grid pattern with a three-dimensional motif.
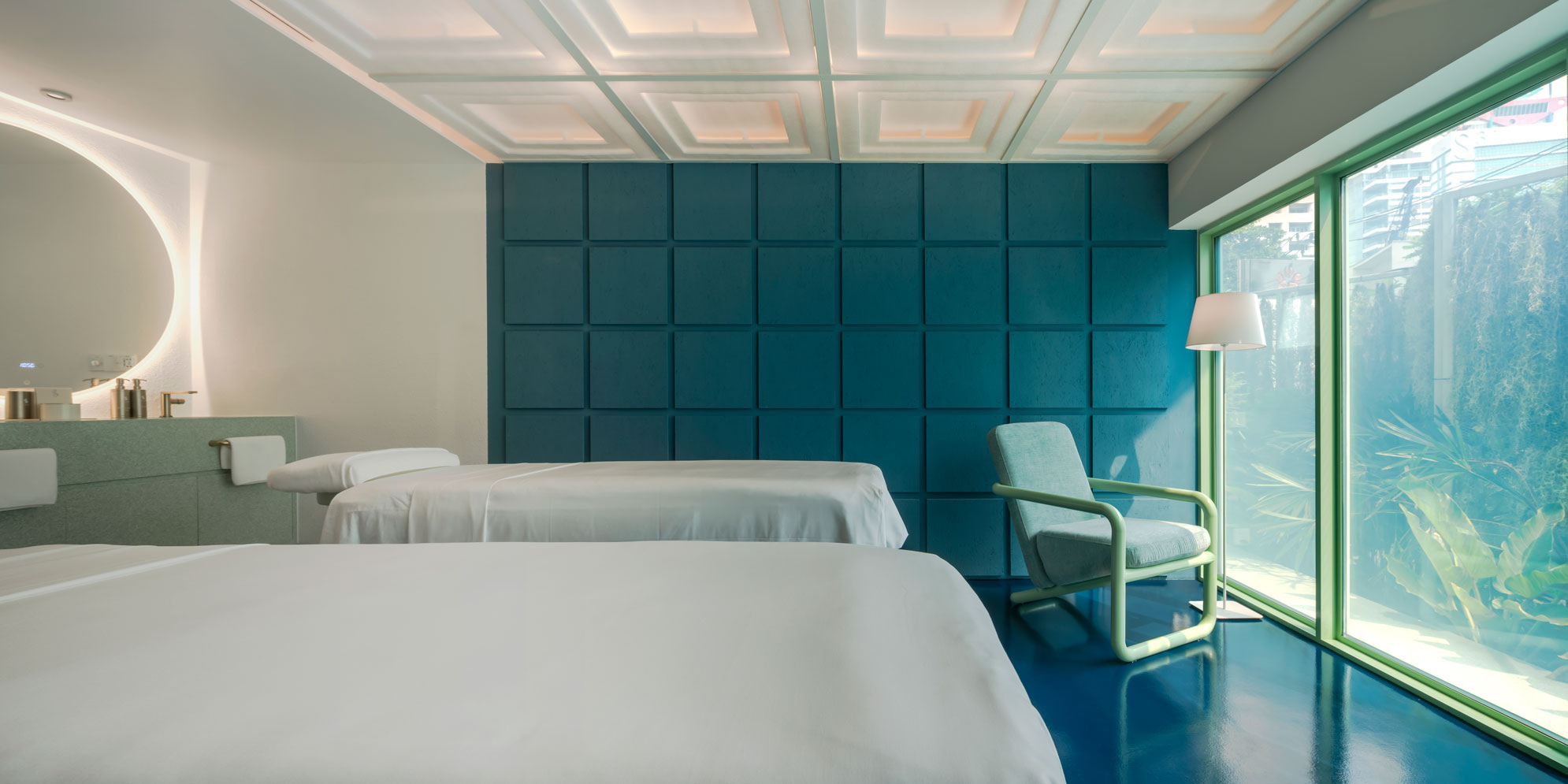 Massage and Lounge Room
Massage and Lounge Room
Visitors will pass through a corridor covered with repetitive mint-green wooden blocks to get to the next room, a single room. The walls on the right and left are also hidden entrances to enter the single room marked with a different emblem in each room. Adding LED lights on the ceiling along the corridor is a signpost to other spaces in this spa.
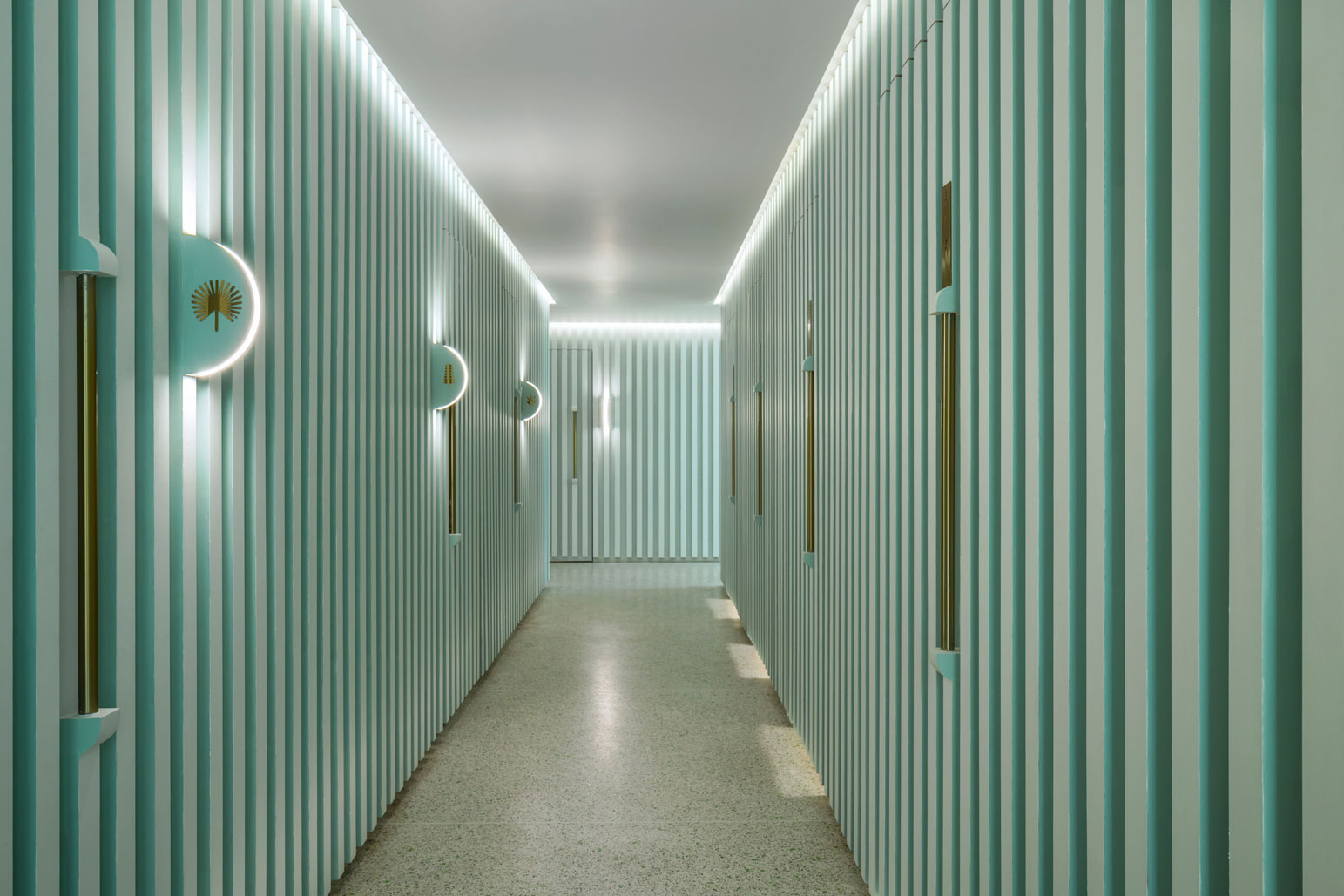 Corridor Leading to the Single Room
Corridor Leading to the Single Room
The single room has the brightest lighting and is dominated by the white color of most of the ornaments in this room. The ceiling adopts a cube shape made of foam to add accents to the room so that it seems more varied. This space is used for one visitor who wants to do self-care more privately so as not to join other visitors. Each room has a light green vanity and a circular mirror with lights around it.
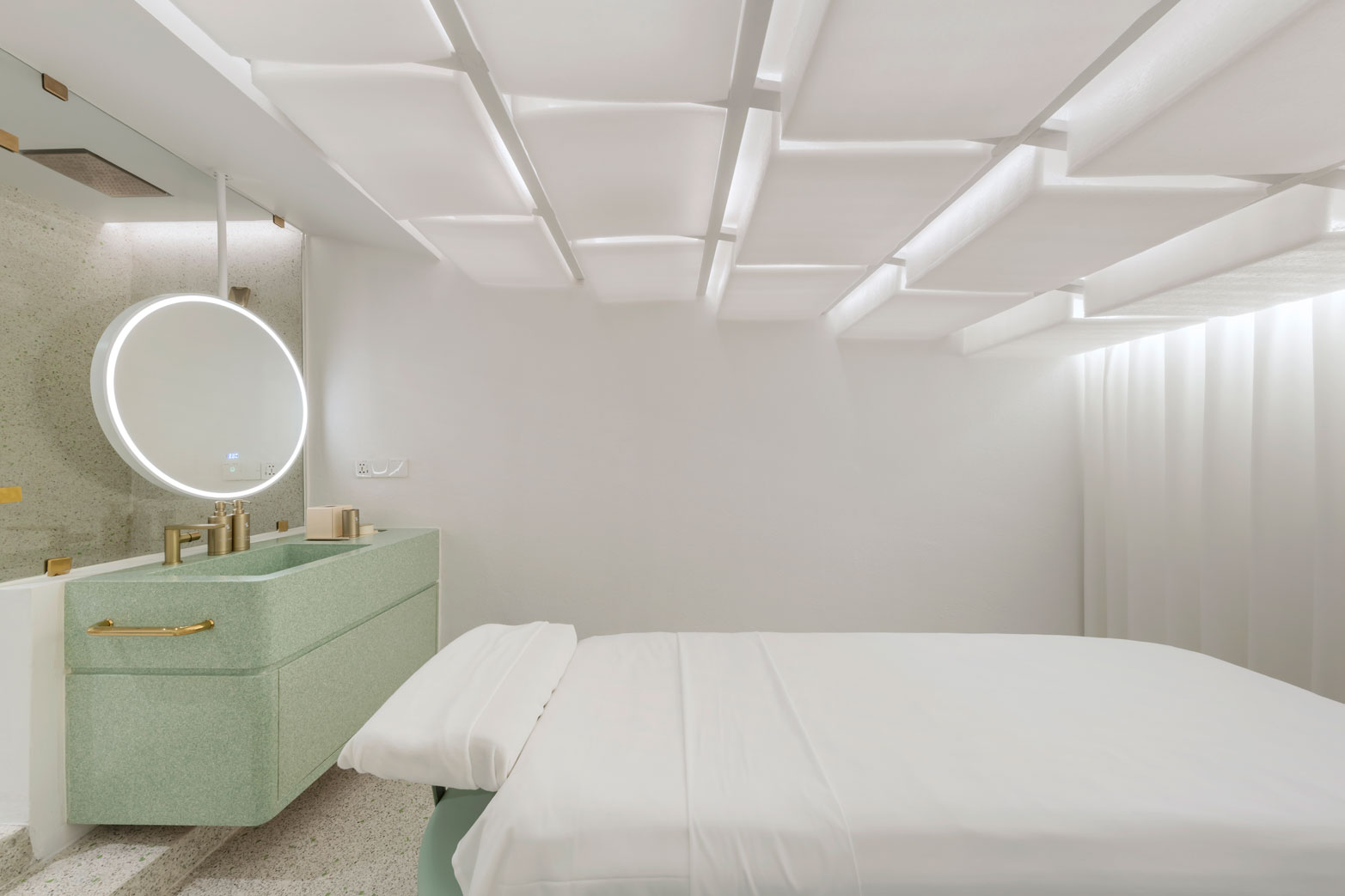 Single Room
Single Room
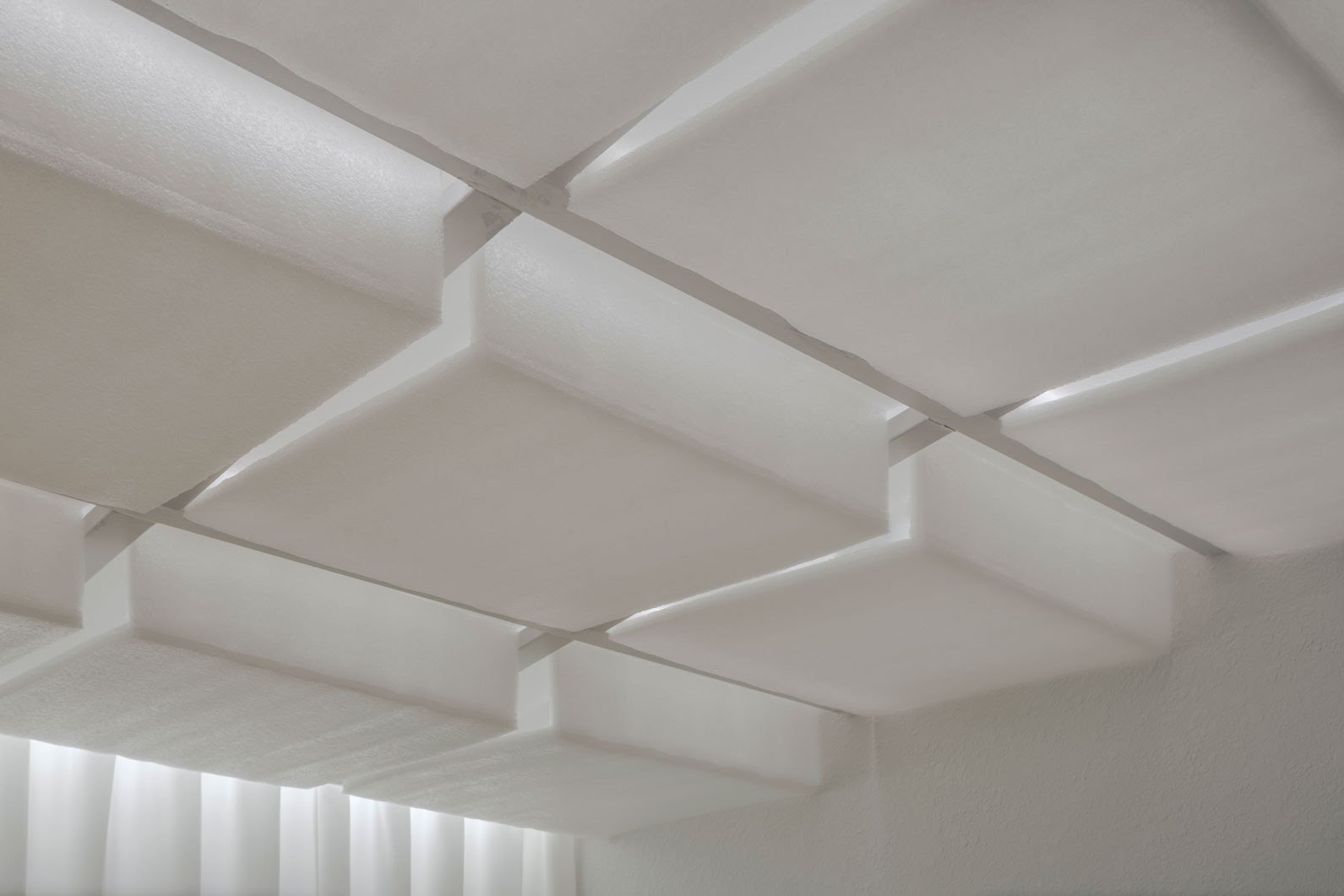 The Ceiling of Single Room
The Ceiling of Single Room
The last type of room is a suite that overlooks the garden but has a different color palette from the rest of the room, which is pink. This room is suitable for visitors who come with friends or relatives because it has double spa bed facilities that can be used simultaneously. After the spa treatment, there is a rinse room and toilet as facilities for visitors, as well as a vanity area for glazing. With the shape of a repetitive ceiling towering upwards to the skylight, an atmosphere of tranquility and relaxation can be felt by visitors who spa in this room.
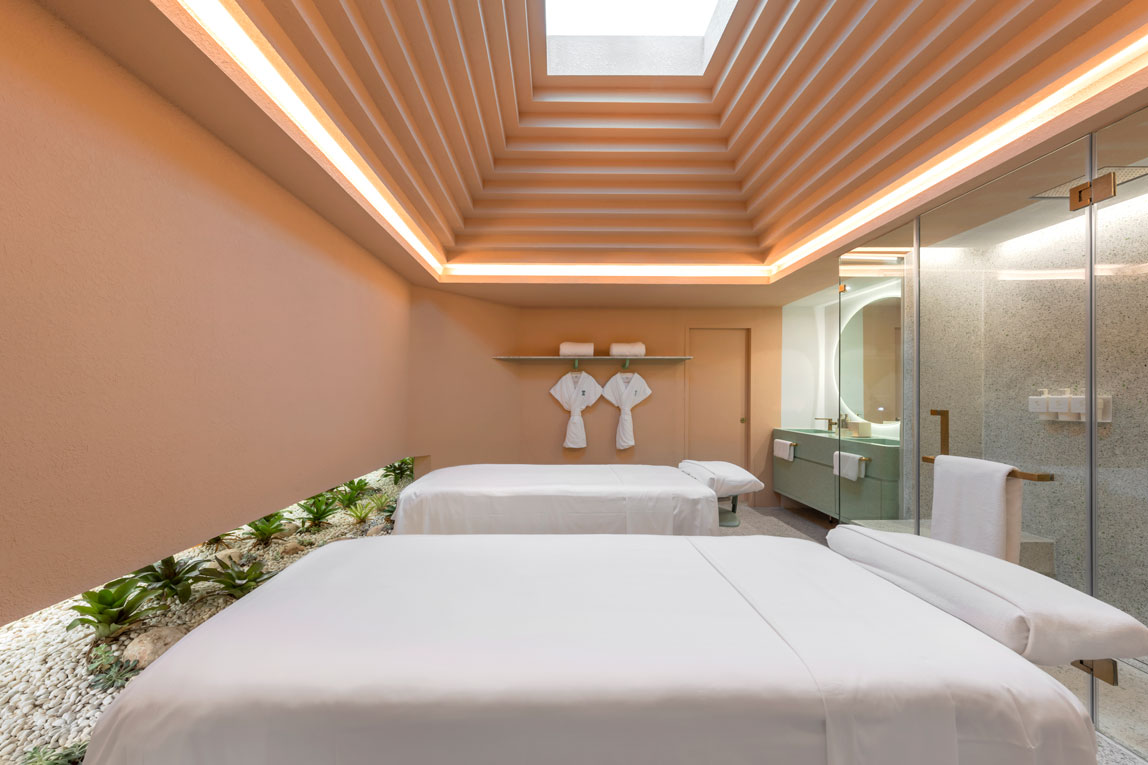 Suite Room
Suite Room
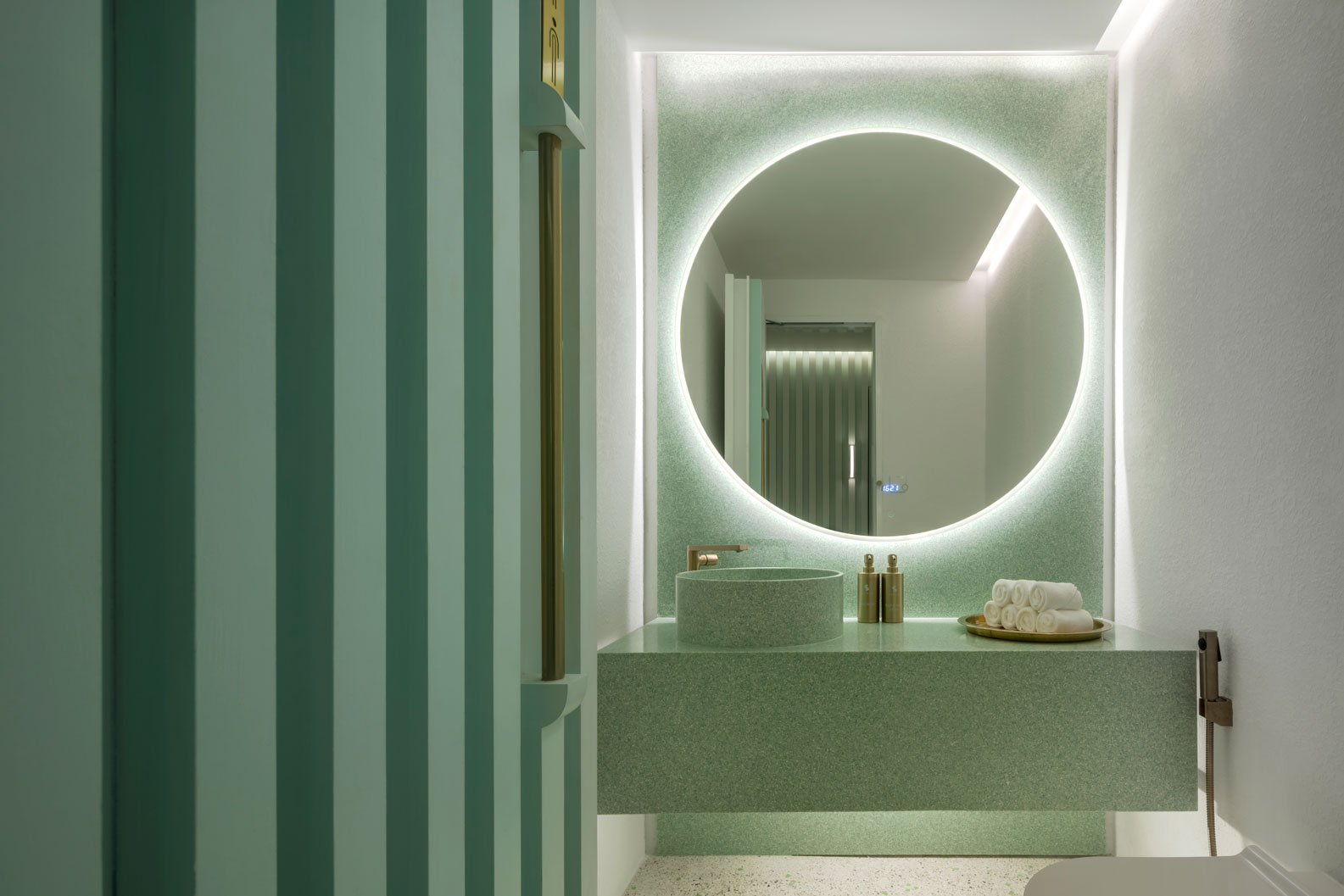 Vanity of the Toilet
Vanity of the Toilet
Complementing the sense of calm and pampering desire of visitors when doing treatment, color selection, design, and ornaments in this building is the right solution, and it is not monotonous and can suit various age groups.

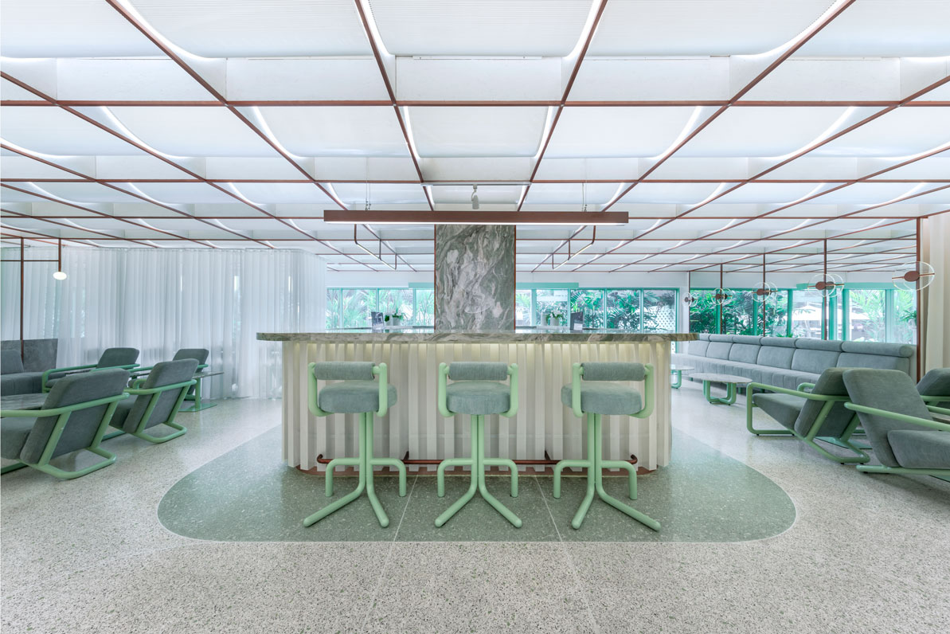


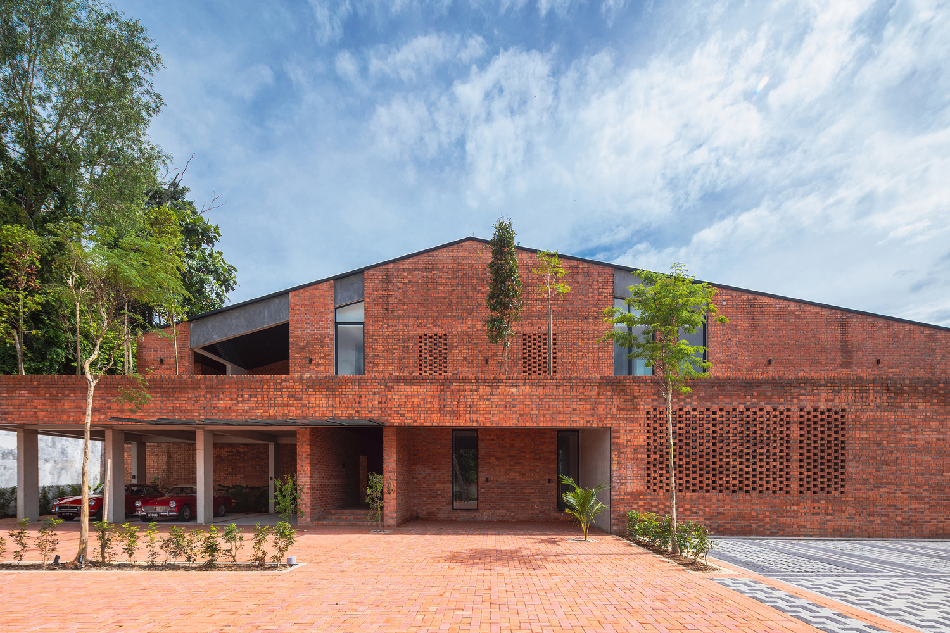
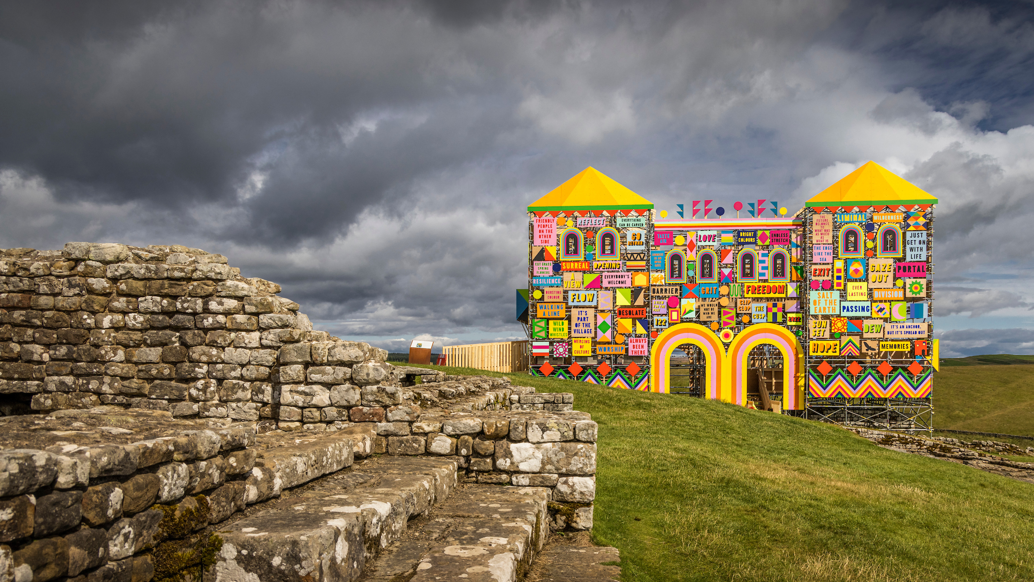
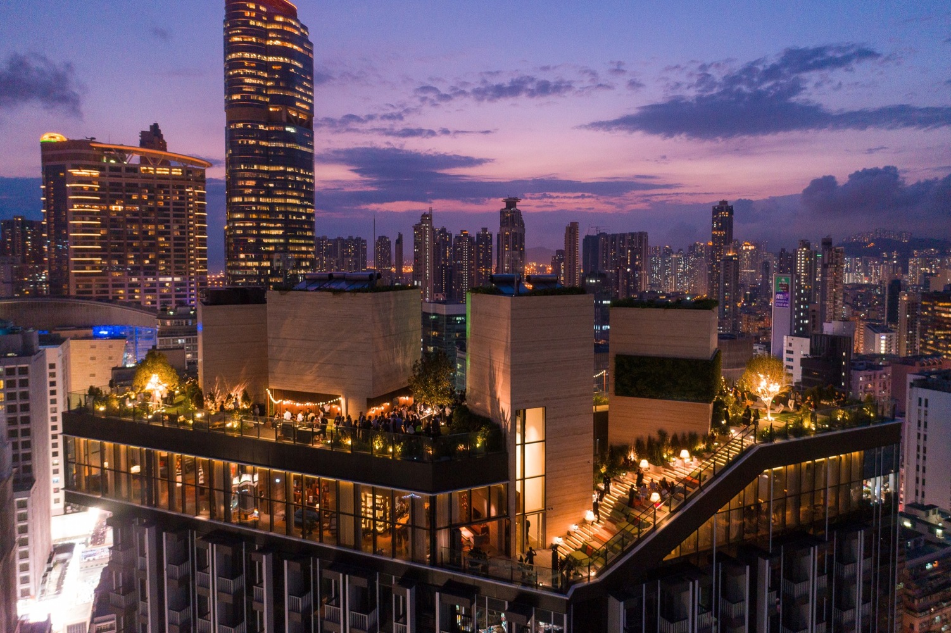

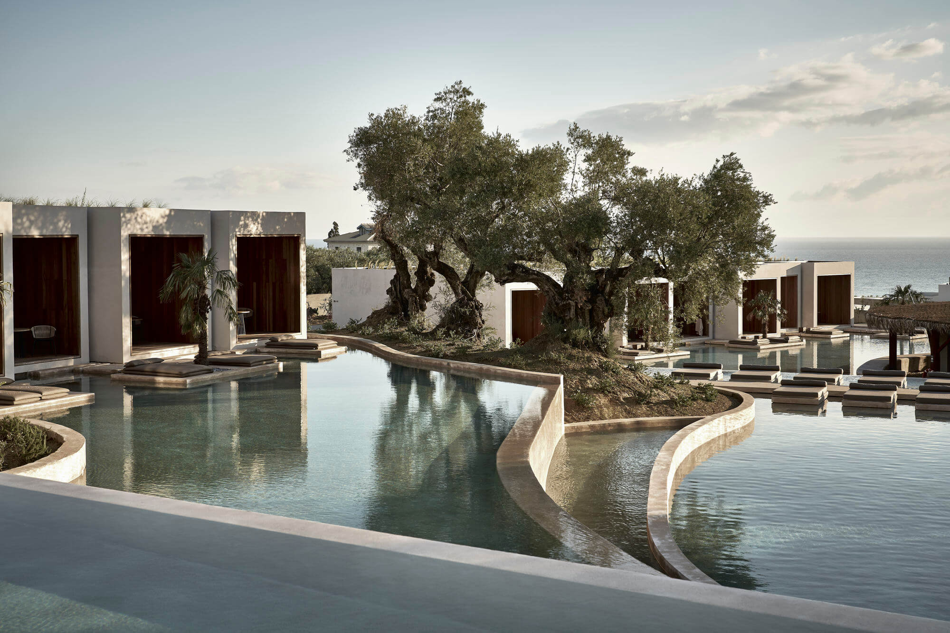
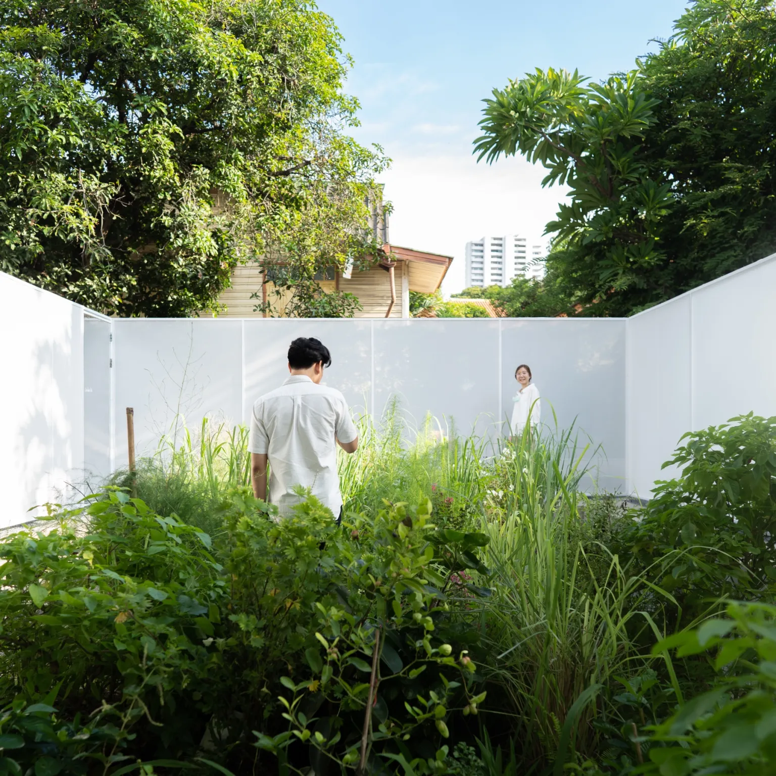
Authentication required
You must log in to post a comment.
Log in