Mixed-Use in TOGO BOOKS nomadik, An Adaptive Reuse Project in Rural Areas of Japan
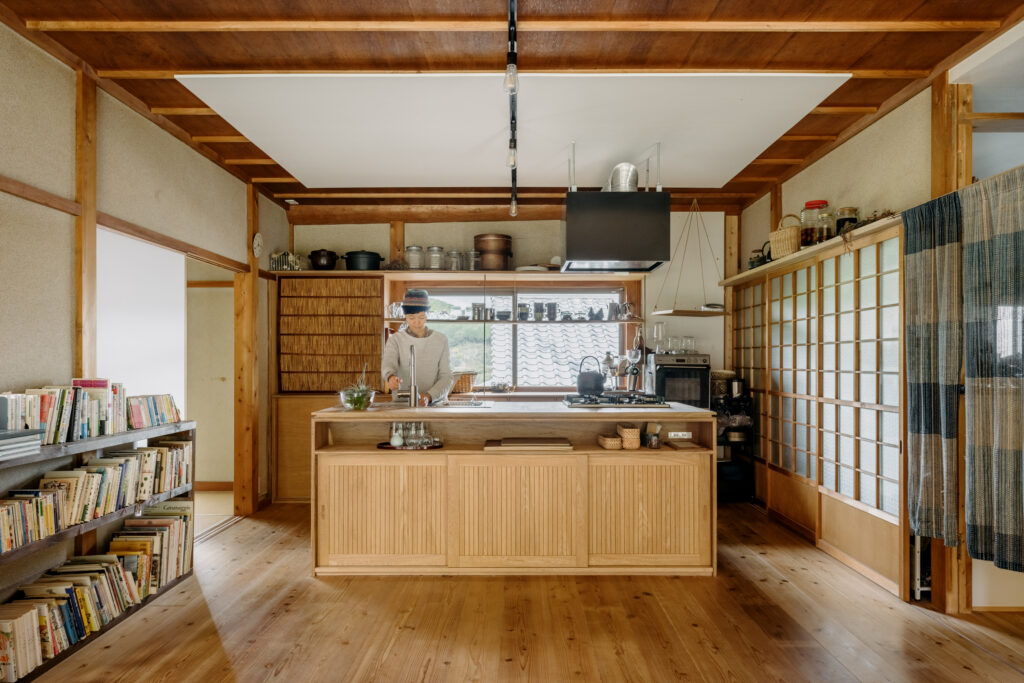
A two-story cottage in the middle of the beauty of Satoyama in Osaka successfully attracts attention with the warm atmosphere it radiates. Surrounded by rice fields and gardens, this wooden structure seems part of the landscape and feels like it belongs there. This building by Coil Kazuteru Matumura Architects combines residential and commercial space by adding business functions to the existing residence, creating a harmonious blend of life and commerce.
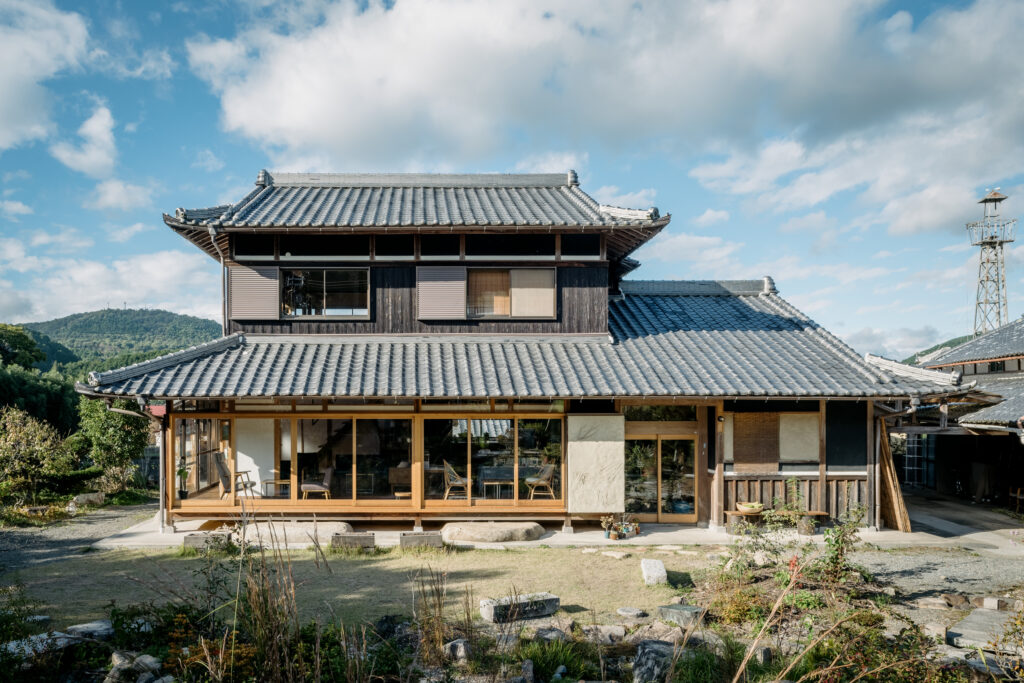 TOGO BOOKS nomadik radiates a warm atmosphere (cr: Yoshiro Masuda)
TOGO BOOKS nomadik radiates a warm atmosphere (cr: Yoshiro Masuda)
 Combination of books and food (cr: Yoshiro Masuda)
Combination of books and food (cr: Yoshiro Masuda)
The proposed concept is to create a place where books and food can coexist—where things that improve life and things that are essential to support life can coexist. Here, visitors can read books thoughtfully while ordering nutritious food. There are several reading spots, one of which is on the second floor that offers calming green views of Satoyama. The serene ambiance presented here makes it a perfect place to immerse in the world of books.
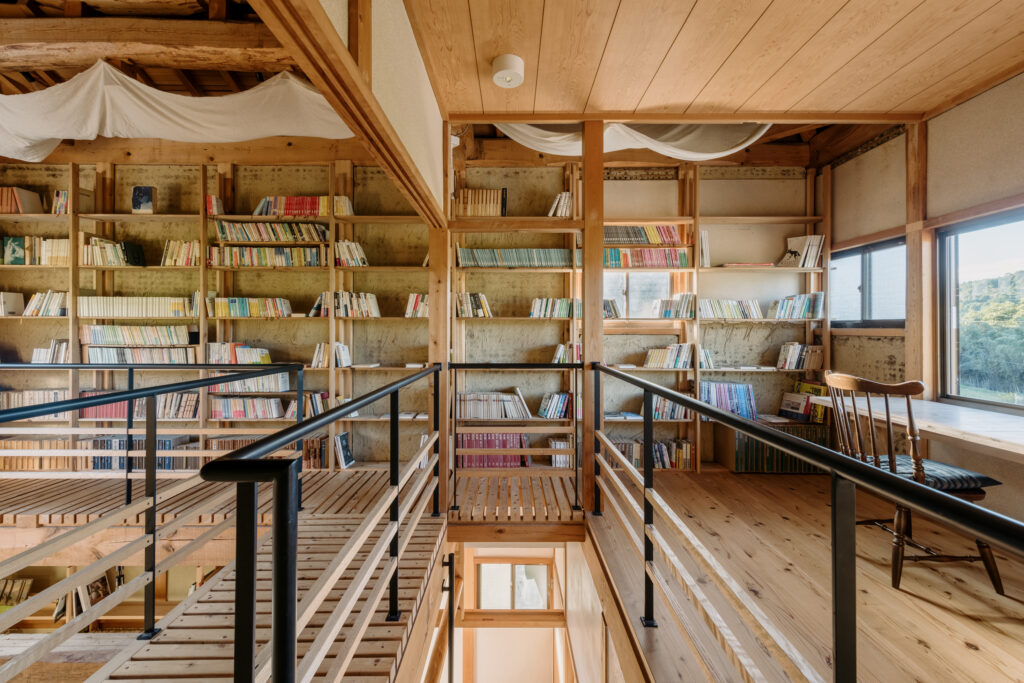 Second floor (cr: Yoshiro Masuda)
Second floor (cr: Yoshiro Masuda)
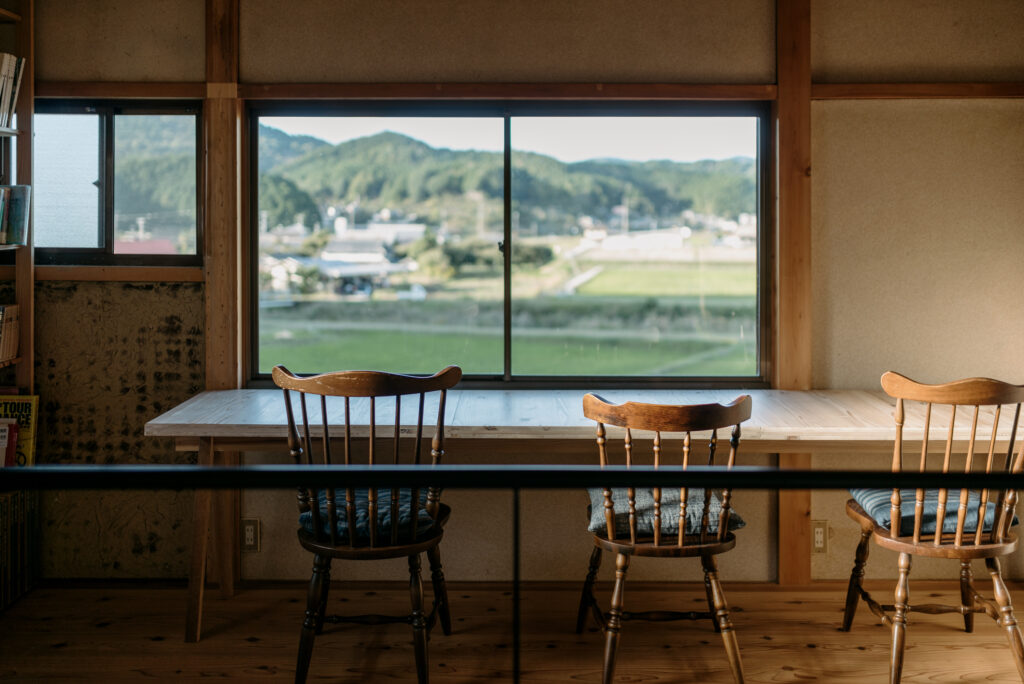 Reading spot with calming views of Satoyama (cr: Yoshiro Masuda)
Reading spot with calming views of Satoyama (cr: Yoshiro Masuda)
When visitors enter the building, they will be welcomed by a selection of new books and a reception directing them to the open kitchen area. Furthermore, some bookshelves and spaces extend continuously towards the open veranda to the garden. The shop has several bathrooms featuring storybook-like mosaic tiles by ceramic artist Toon. In detail, the client's family chooses unique pieces of paperbacks and bookmark-sized tiles.
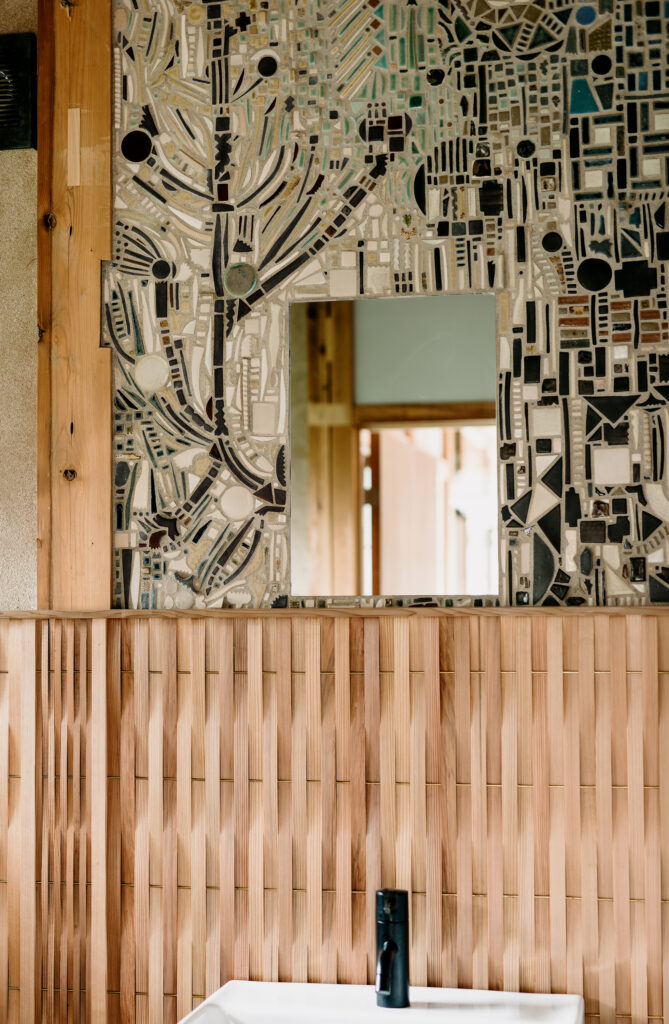 Mosaic tiles by Toon in the bathrooms (cr: Yoshiro Masuda)
Mosaic tiles by Toon in the bathrooms (cr: Yoshiro Masuda)
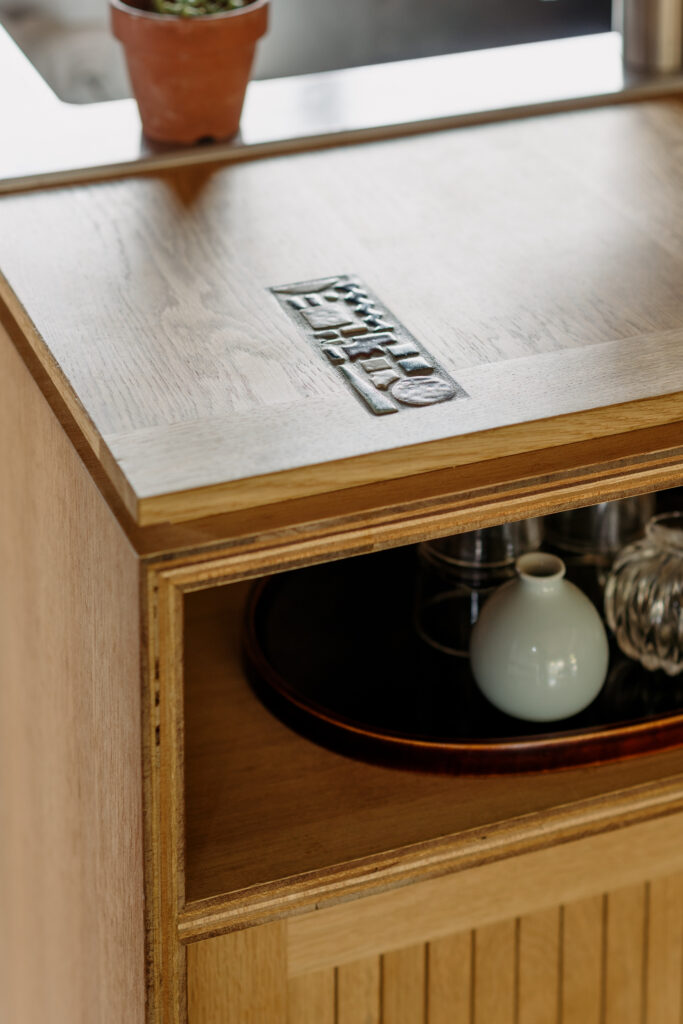 Unique details (cr: Yoshiro Masuda)
Unique details (cr: Yoshiro Masuda)
In addition to using wood in columns, beams, floors, and ceilings, the building is also composed of earthen walls made by sifting old earthen walls from demolition, mixing them with straw, and fermenting the mixture before it can finally be reused. The garden was planted through a workshop with Hitomori Kurashi Amagaeru—an organization that focuses on landscapes—with the aim of combining the garden with the Satoyama landscape.
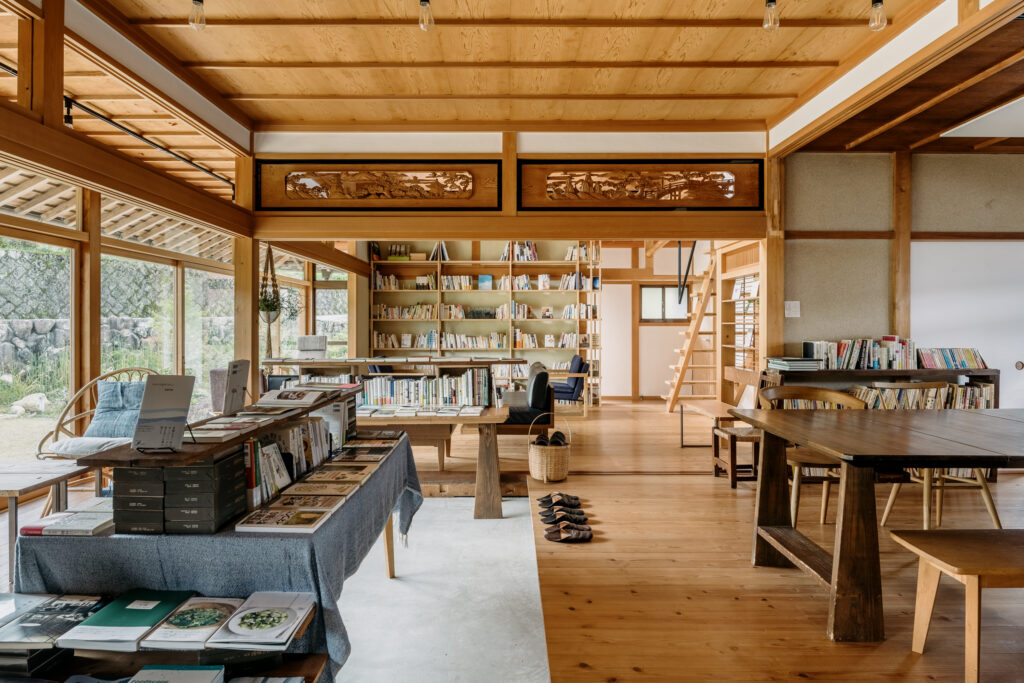 Built with wood and recycled earthen walls (cr: Yoshiro Masuda)
Built with wood and recycled earthen walls (cr: Yoshiro Masuda)
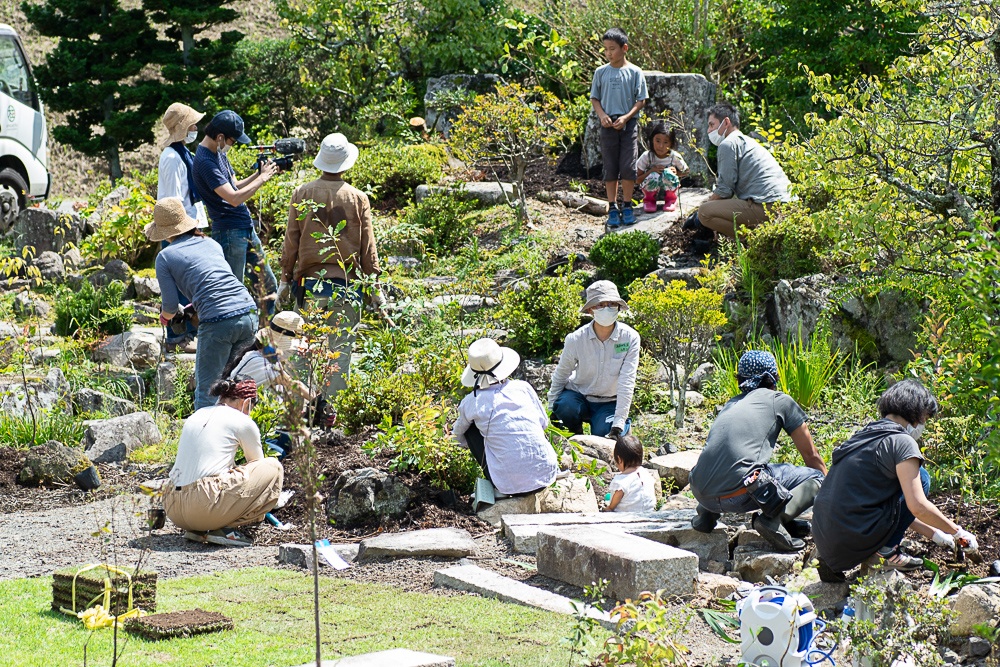 Garden planting (cr: Yoshiro Masuda)
Garden planting (cr: Yoshiro Masuda)
Currently, TOGO BOOKS nomadik attracts visitors from various regions because it offers interesting and educational activities such as live music performances, cooking classes, rice planting and harvesting for children, as well as book club activities. Even though it is located in a rural area, the building can be accessed by car or train, they even provide transportation on special occasions. This adaptive reuse project successfully combines two important aspects of life: books and food, life and business.
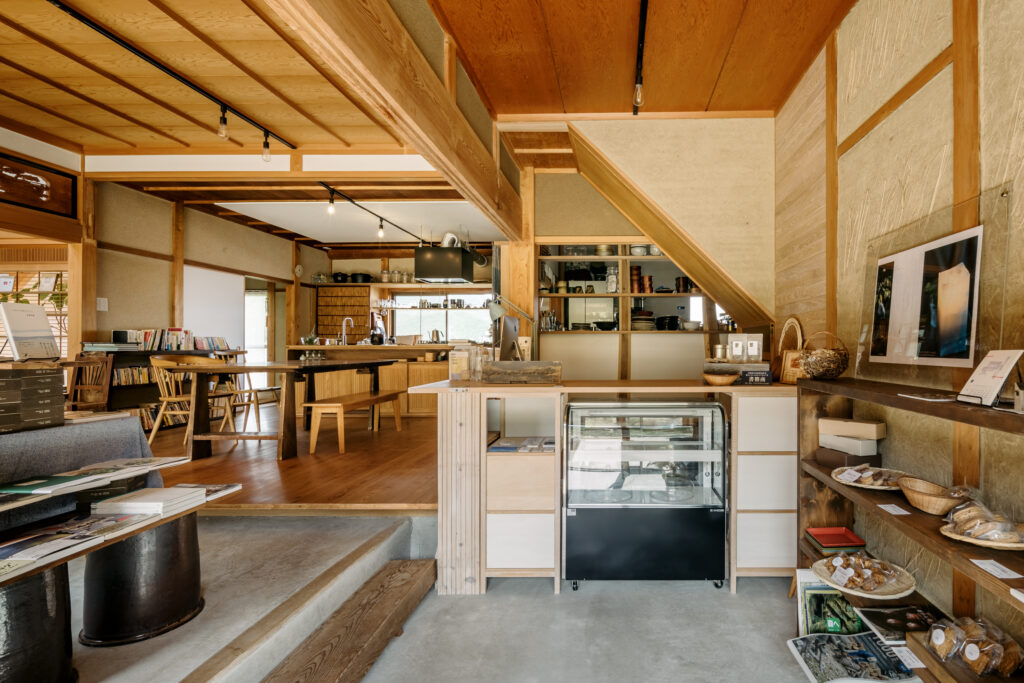 Entrance (cr: Yoshiro Masuda)
Entrance (cr: Yoshiro Masuda)
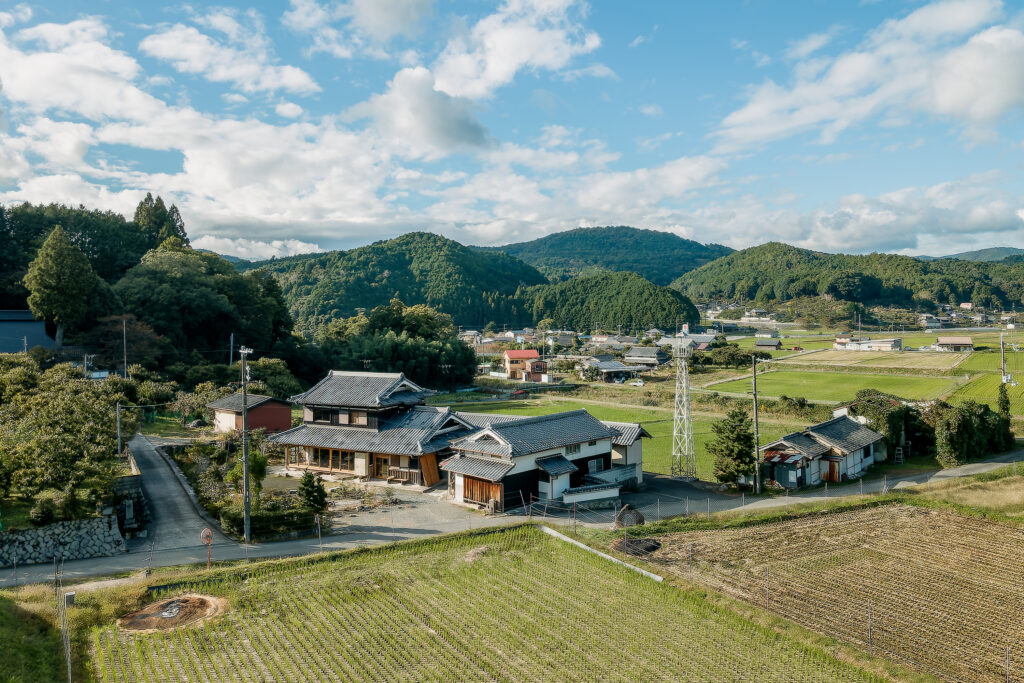 Beautiful landscape (cr: Yoshiro Masuda)
Beautiful landscape (cr: Yoshiro Masuda)

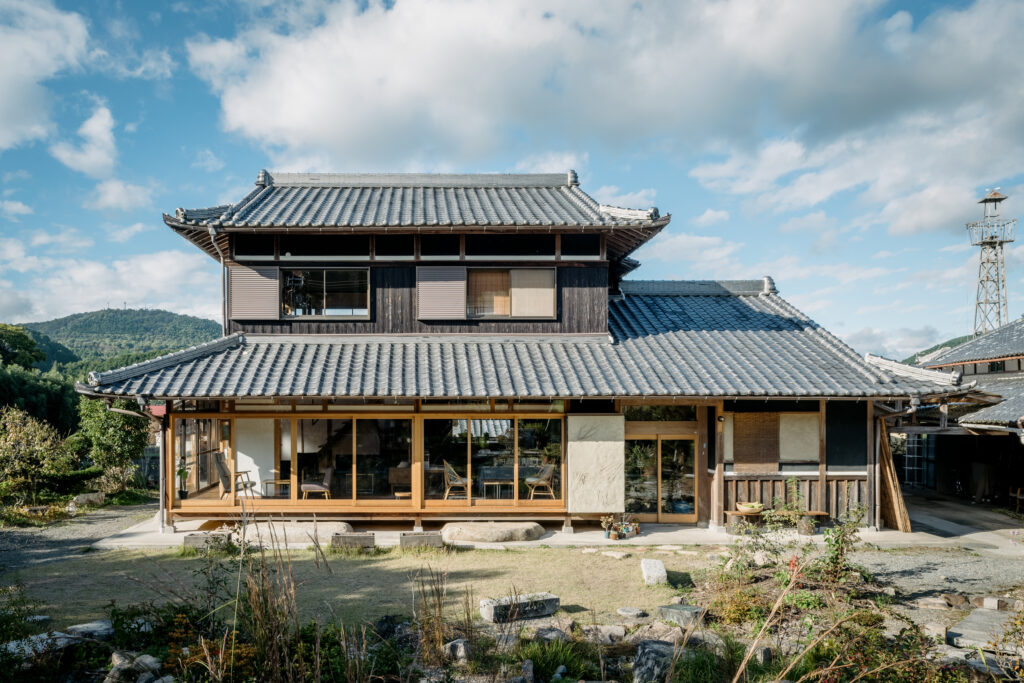






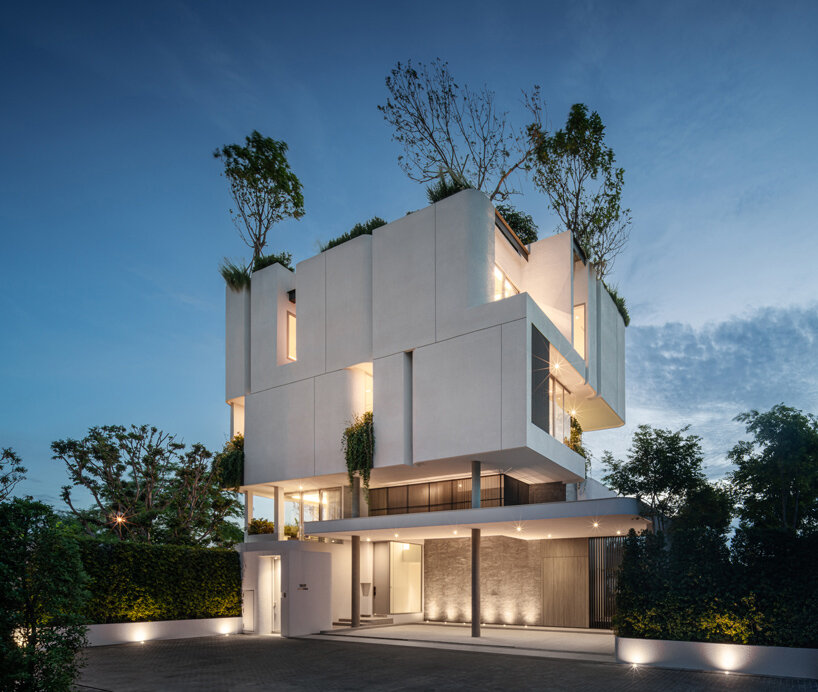

Authentication required
You must log in to post a comment.
Log in