'Village Concept' in 0914 Flagship Store by TRU Architects
The 0914 Flagship Store, located in Seoul, South Korea, is a coworking building that is simultaneously a shop, café, restaurant, and art gallery. In an area of 2,377 square meters, this building was designed by TRU Architects+Eho and built-in 2017. The name '0914' is from Simone Limited's first luxury label, a high-end Korean luxury handbag company.
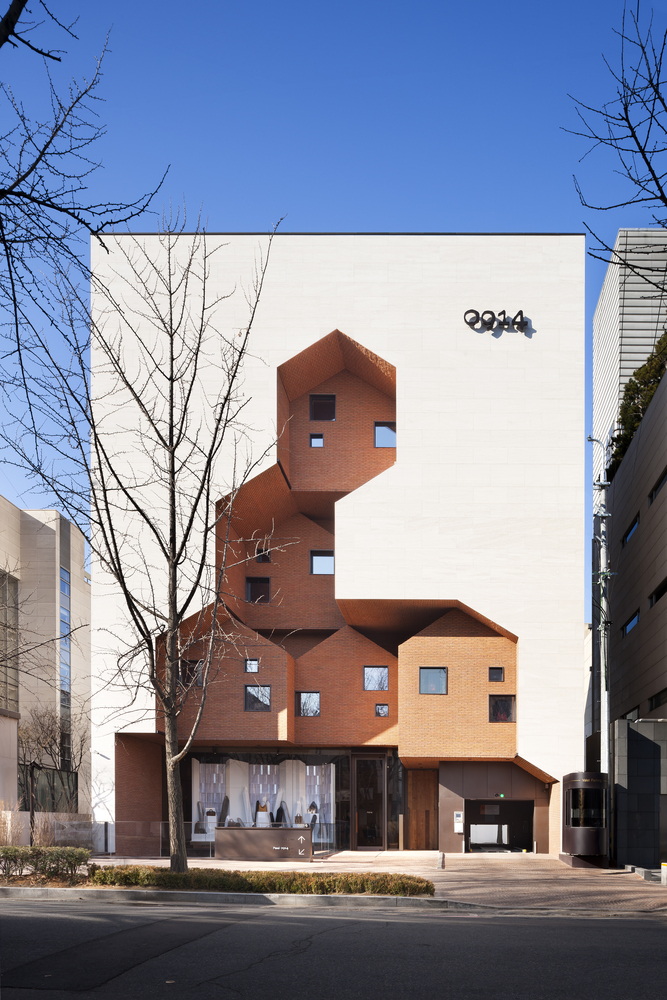
Building Perspective from the Street, Photo by Youngchae Park
As the design competition winner, TRU Architects+Eho proposed a 'coworking village' concept that fits Simone's business culture, which has been supporting and collaborating with young artists for handbag design. The concept of 'village' means accommodating products and the creation of synergies in which old leather craftsmen work closely with up-and-coming designers.
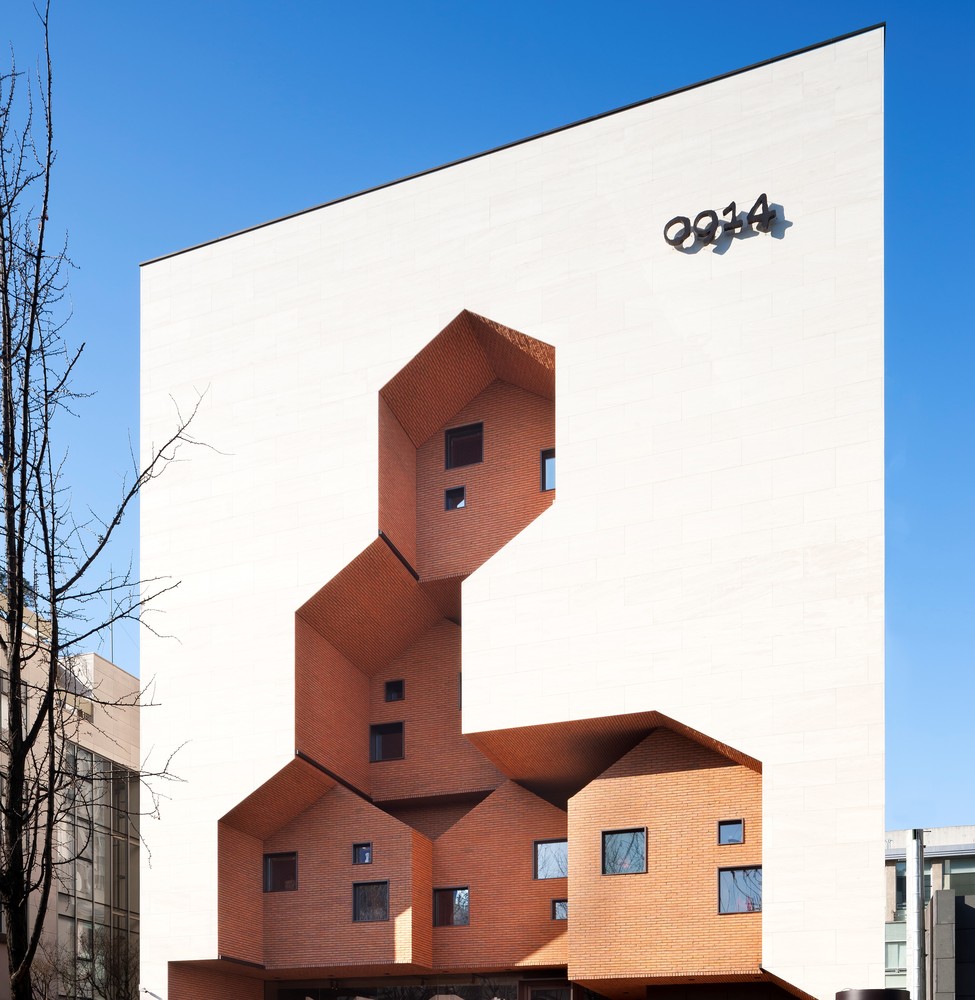
Building Perspective from the Street, Photo by Youngchae Park
The implementation of 'village' is also presented in the façade of this building, with small stacked houses arranged, creating a contrast between the white box and the brick house in shape, color, and texture. The back-and-forth play on the façade creates the impression of a thick external sheath, with horizontal ribbon window openings mimicking clerestory sufficiently intended to separate between exterior and interior, public and private spaces on the façade.
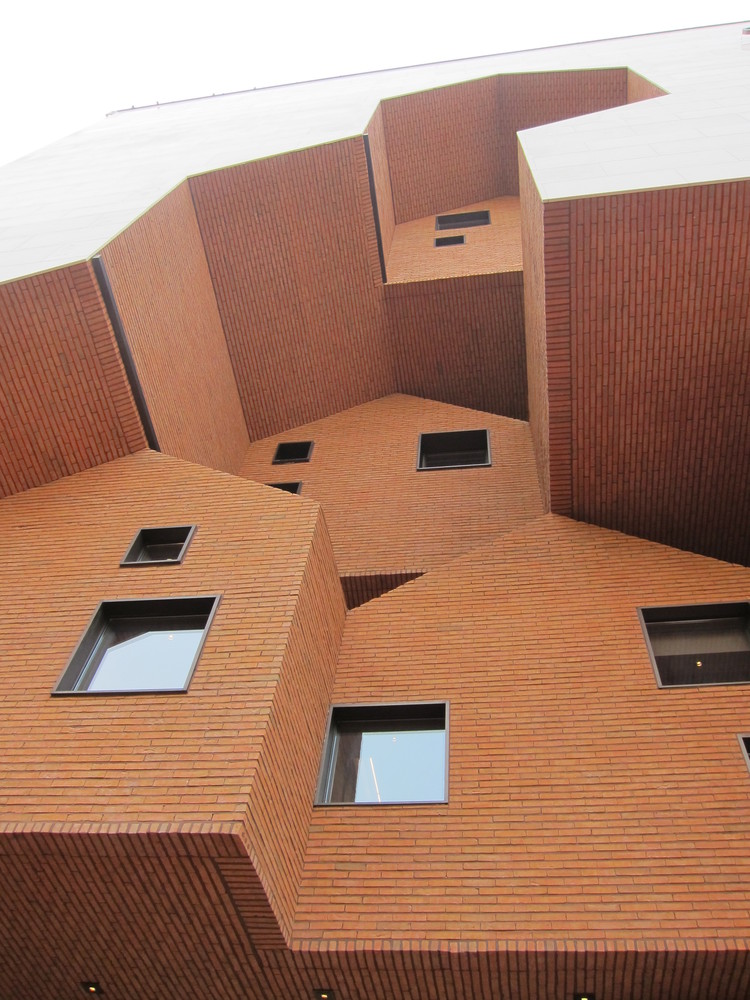
Building facade, Photo by Youngchae Park
A design plaza in this building is designed with the concept of a 'multi-level plaza' to create an interactive space for craftsmen, designers, and visitors to interact with each other. The use of brick stairs to the café area is planned as a runway for fashion shows held in this building. The building also has four basement floors that function as a café, art gallery, building services, and parking.
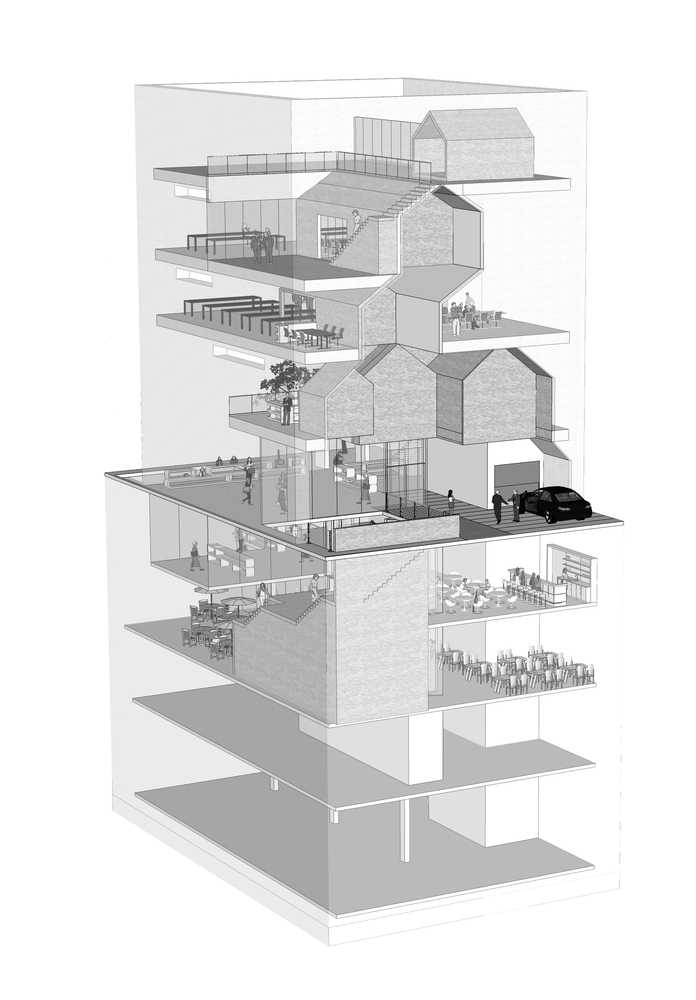
axonometric, source by TRU Architects
The spatial planning in this building has an open concept, aiming to facilitate people of different ages to collaborate and work to promote their innovative brands and designs. Thus, set on four floors with rooftops depicting the company's thirty-year travel history, connected by stairs along the rear periphery of the structure, one fire escape, and one elevator, making it easy to access for users. There is also a terrace that serves as an oasis where you can rest and unwind amid the hustle and bustle of employees' daily activities and provide fresh air as a natural experience, of course, and also for lighting.
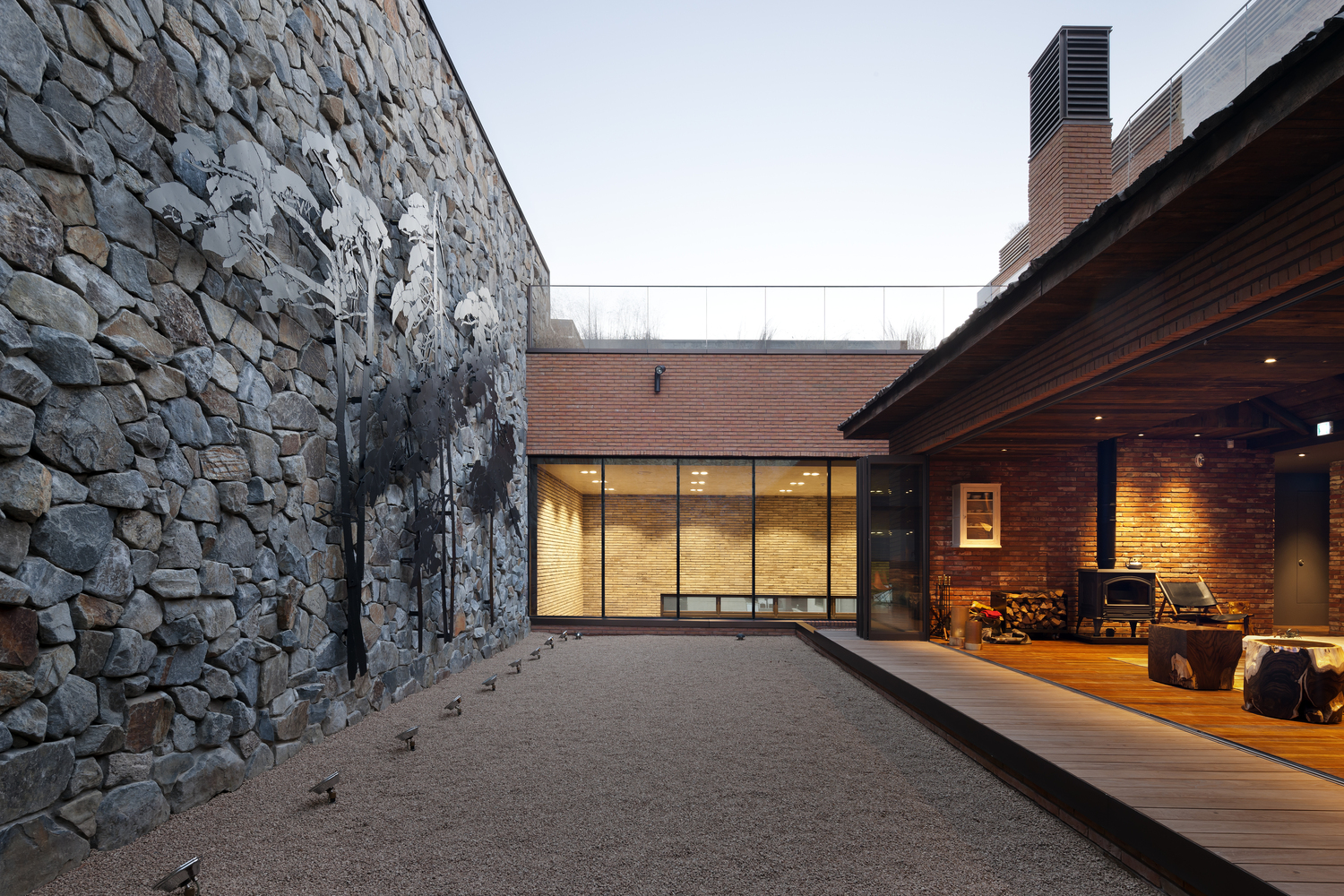 inner terrace, Photo by Youngchae Park
inner terrace, Photo by Youngchae Park
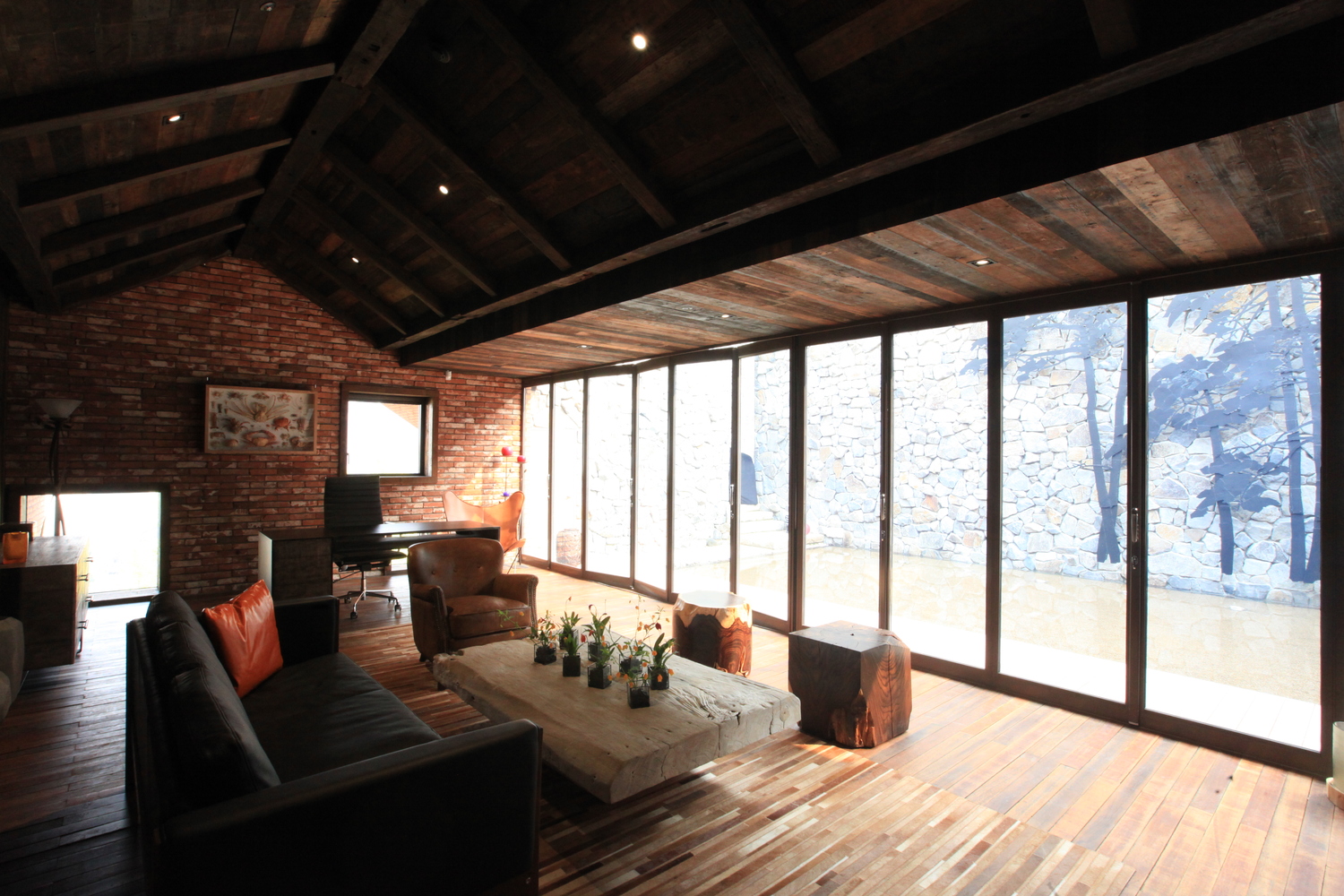 workspace, Photo by Youngchae Park
workspace, Photo by Youngchae Park
In addition, the interior of this building also presents a village feel in its design, such as the workshop room having a curved vaulted ceiling that gives the feel of a village market. Although the walls in this building use brick material, ceilings, and floors use wood materials, the openness of space that is only limited by glass partitions forms each space with a certain function.
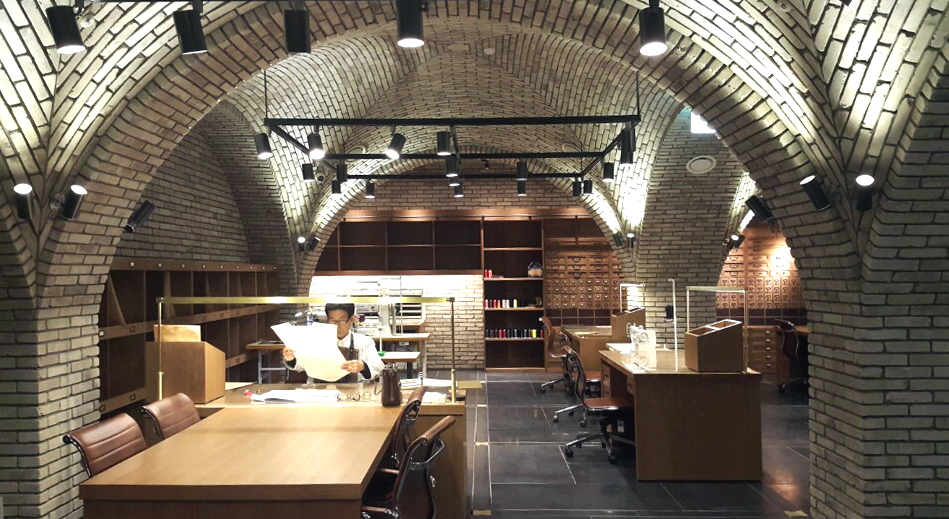
Workshop, Photo by Youngchae Park
The rooftop in this building was conceptualized as the culmination of a trip to the village 0914 by being designed as a villa with the hope that this building would become a central space where the accumulated manufacturing power meets the energy of young design so that it can synergize in collaborative works through this building.
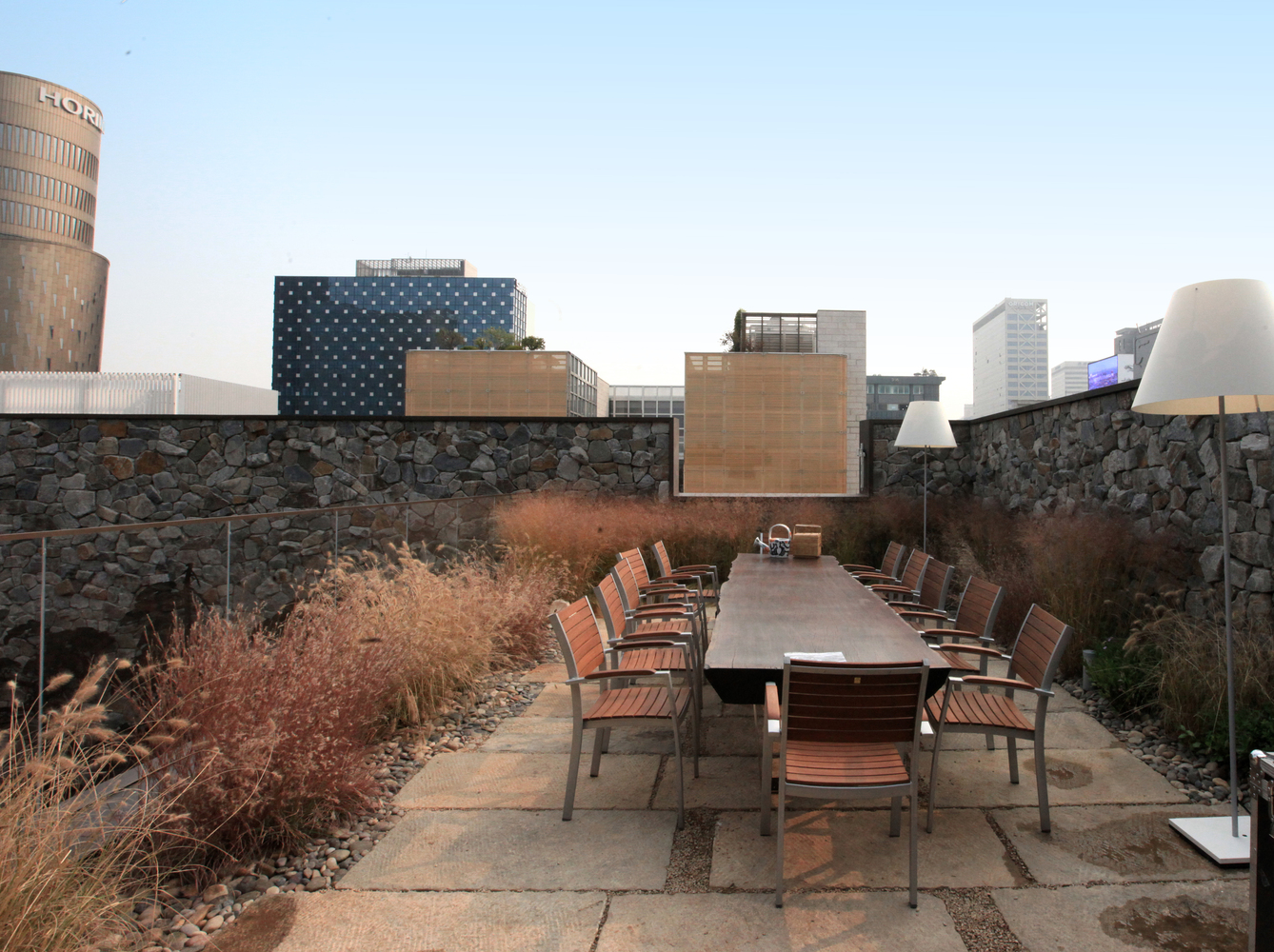 Rooftop, Photo by Youngchae Park
Rooftop, Photo by Youngchae Park

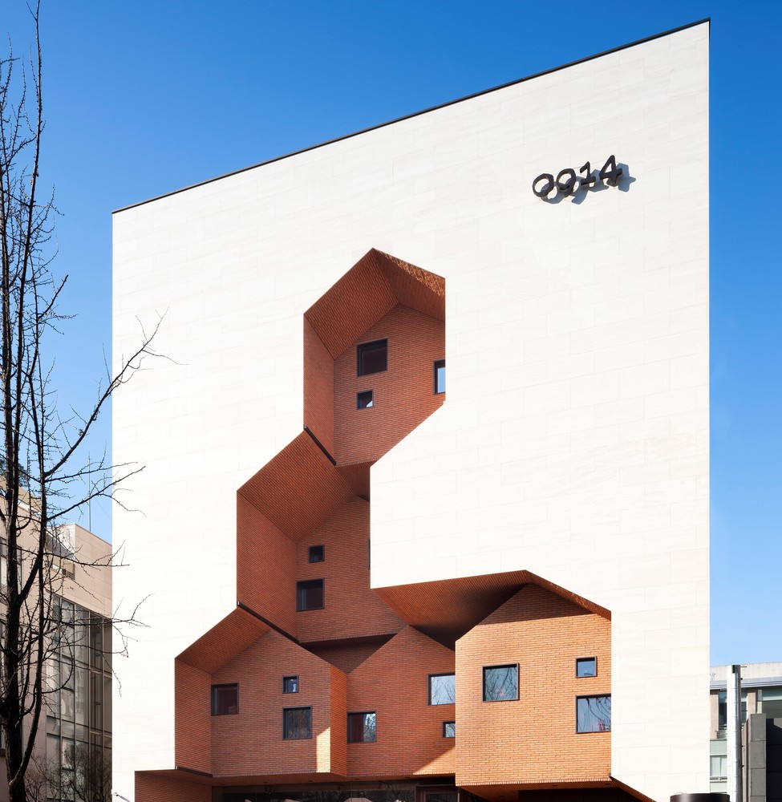


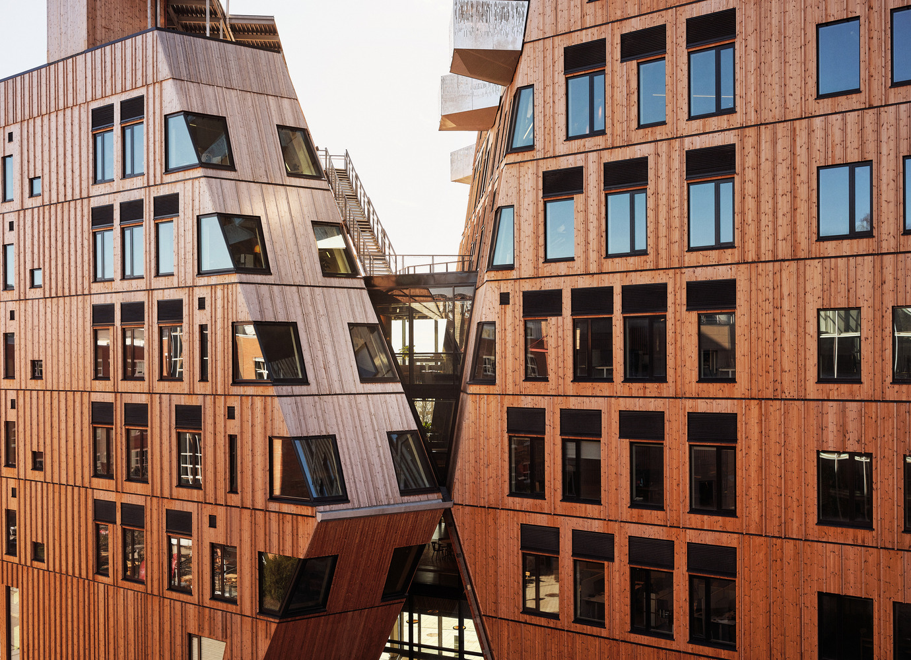
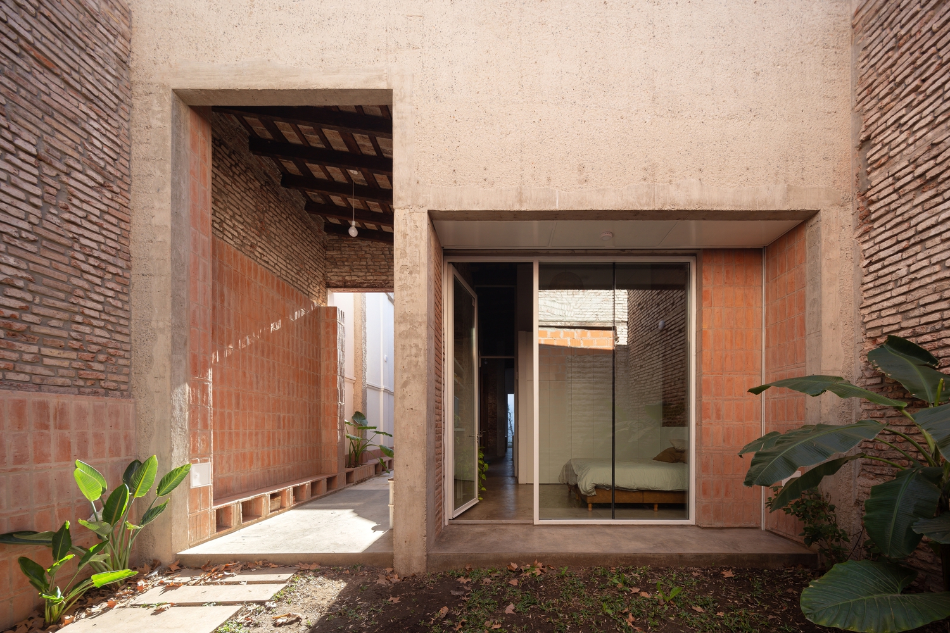
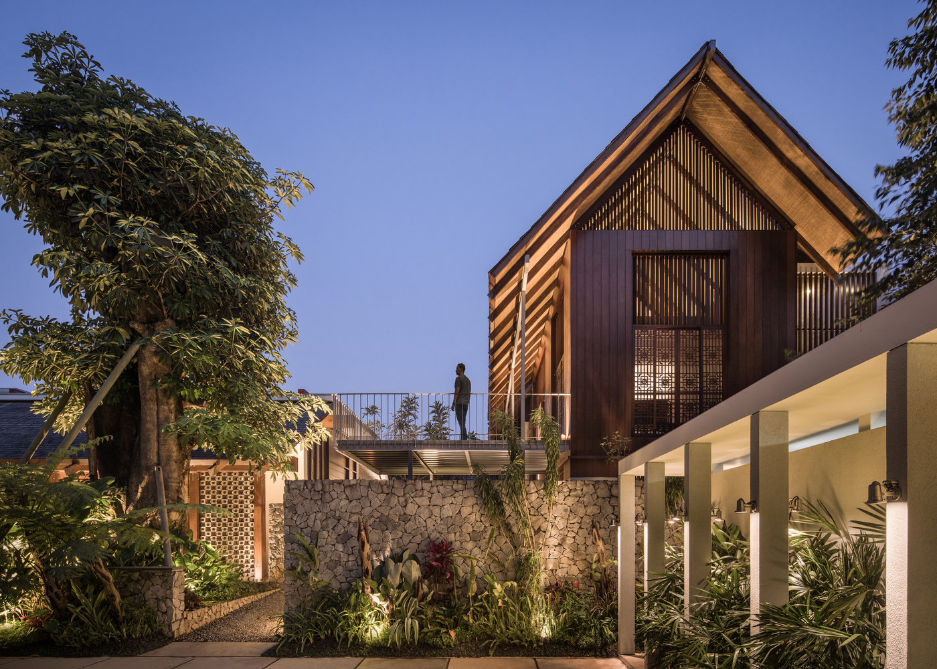

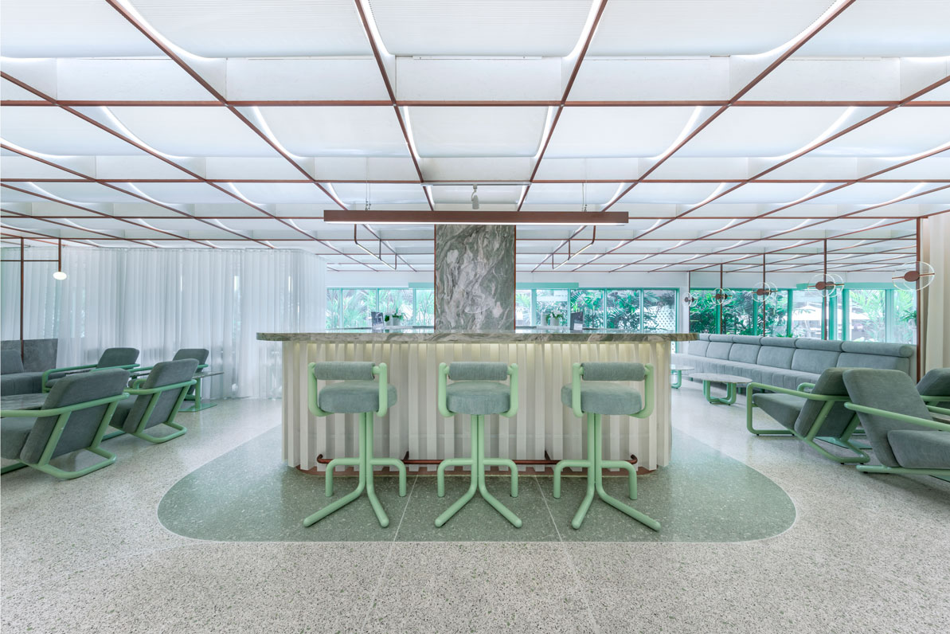
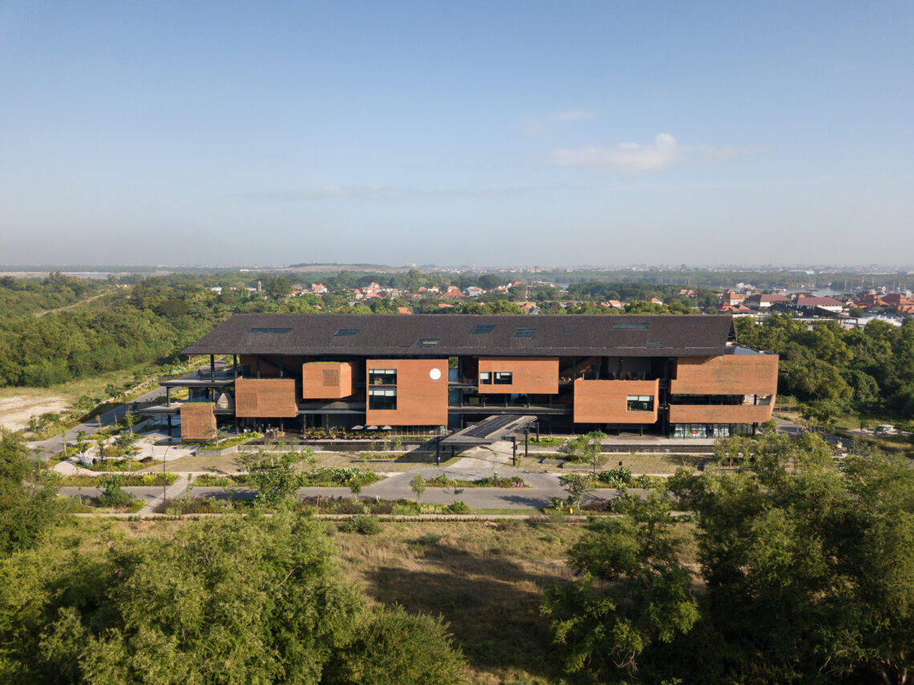
Authentication required
You must log in to post a comment.
Log in