Sunny Yellow Highlights ParkLife Among the Apartments in Nightingale Village
There is this one interesting project called Nightingale Village in Australia. It is a collection of six apartment buildings by various award-winning architects for non-profit housing. Melbourne-based architect Austin Maynard Architects is one of the firms participating in the ParkLife plan.
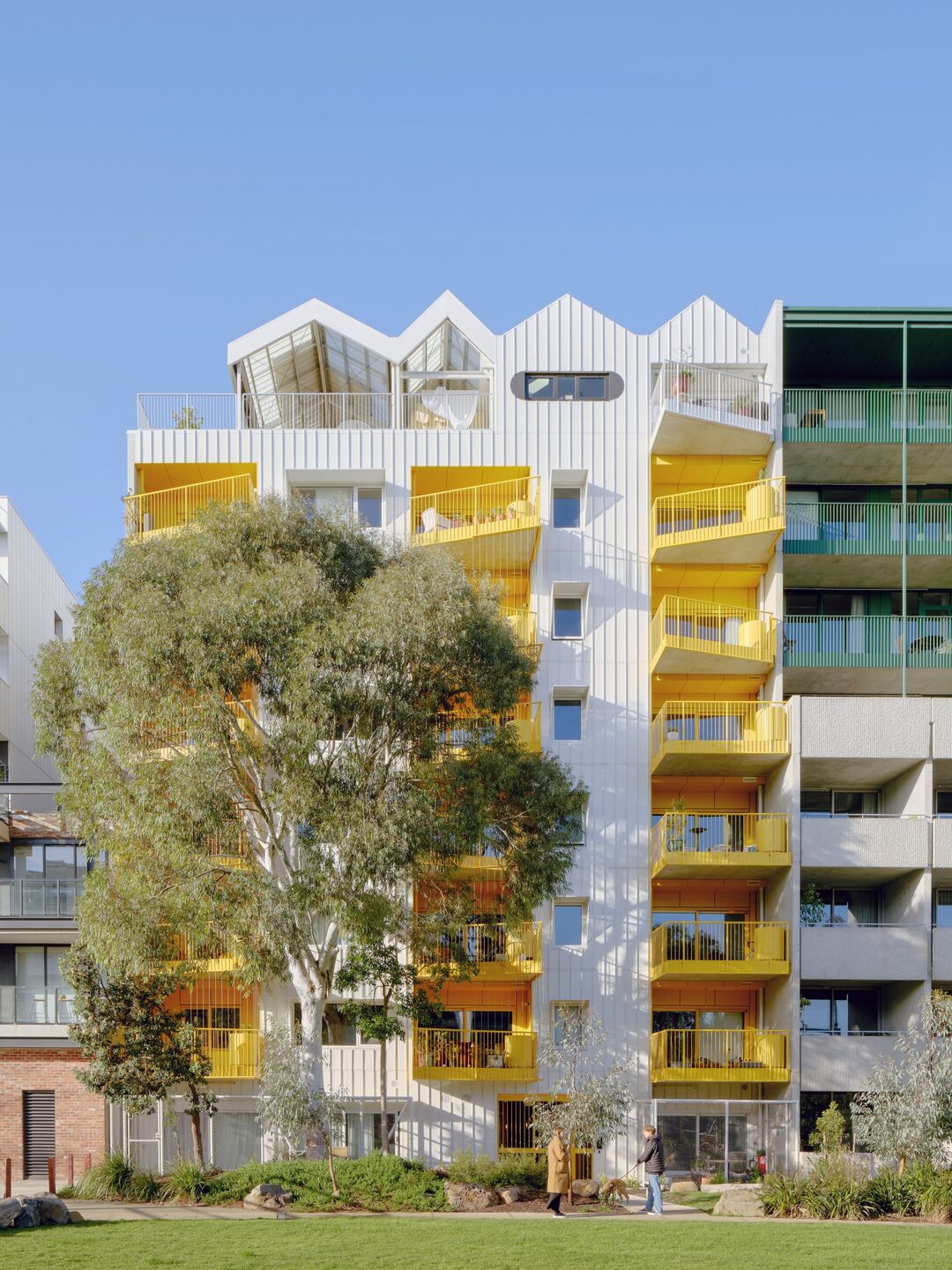 One of the apartments in Nightingale Village (cr: Tom Ross)
One of the apartments in Nightingale Village (cr: Tom Ross)
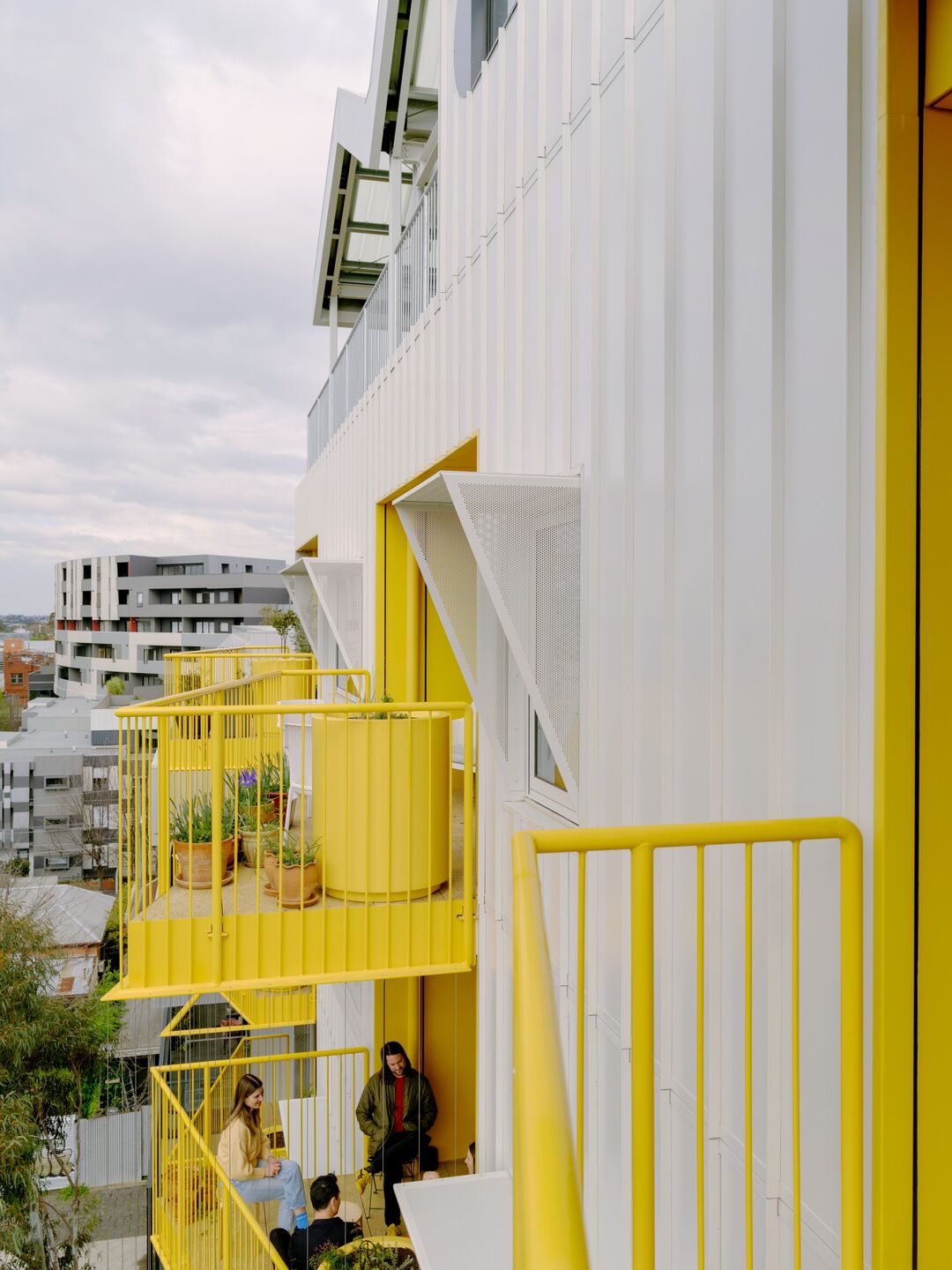 A multi-residence with bright colors (cr: Tom Ross)
A multi-residence with bright colors (cr: Tom Ross)
Among the five other unique characters, ParkLife stands out with its bright white color with sunny yellow highlights. The top of the apartment mountain also makes a visual difference from the buildings flanking it on the right and left. According to Andrew Maynard, director of Austin Maynard Architects, the two main pillars of the design are sustainability and community.
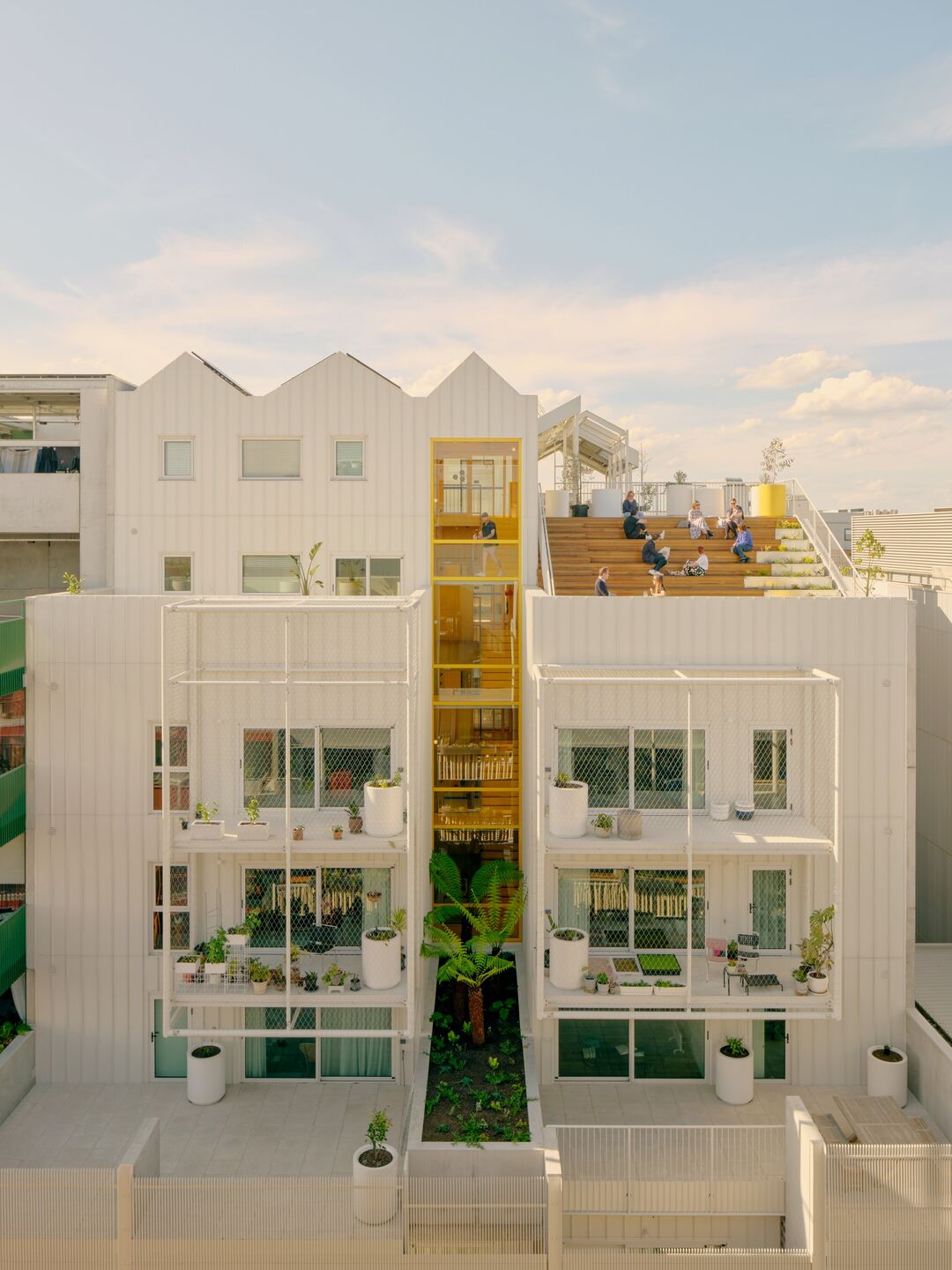 Mountainous roof (cr: Tom Ross)
Mountainous roof (cr: Tom Ross)
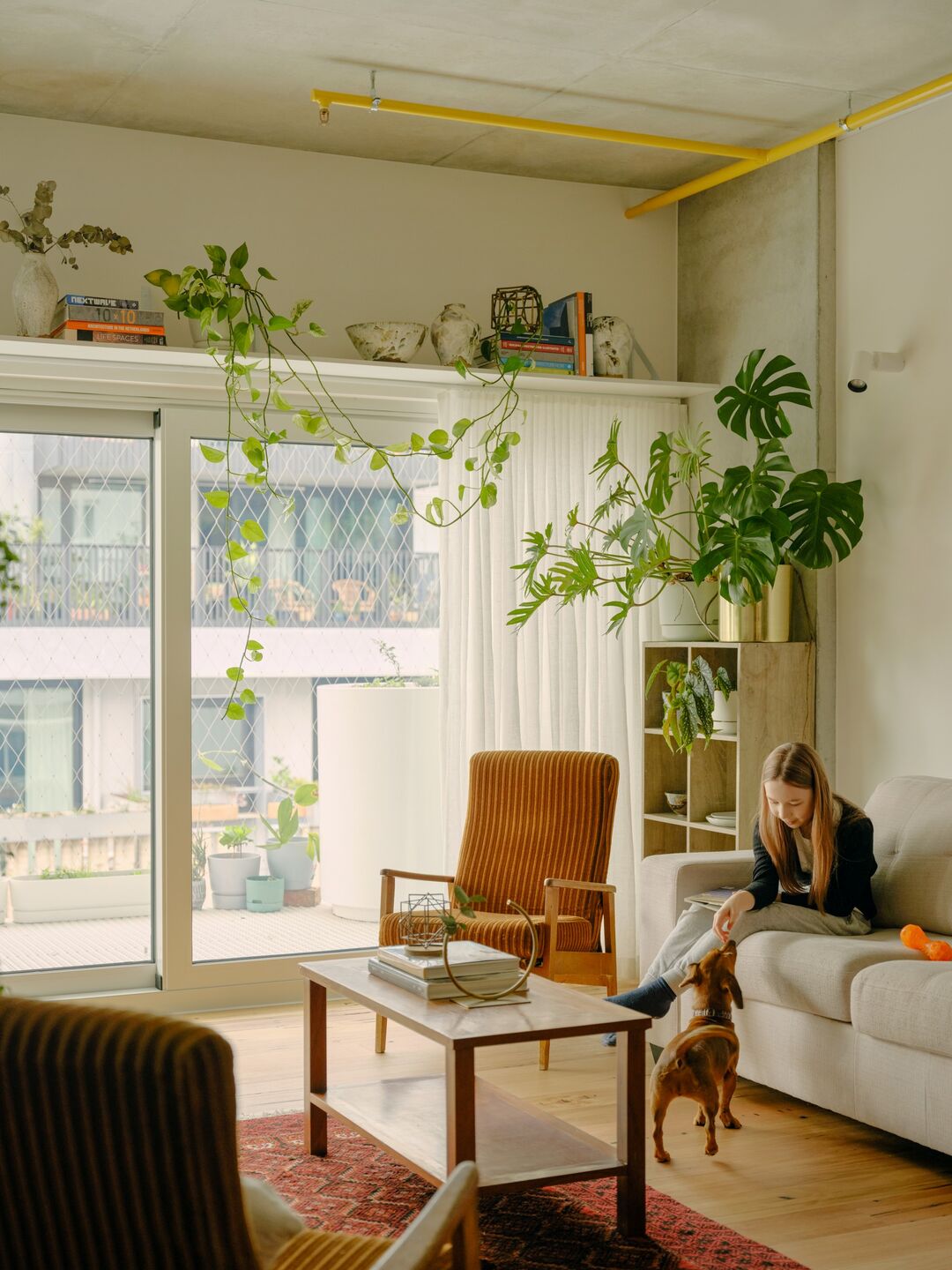 The interior (cr: Tom Ross)
The interior (cr: Tom Ross)
The design starts with sustainability as a priority. Structurally, this building has a concrete configuration, but on the outside, the facade is covered with insulated metal panels with a high reflection factor to ward off hot sunlight. Rather than using air conditioning, the building is ventilated with a heat recovery system for thermal comfort. Apart from that, the design team also limited the glass surface by limiting the balcony window's height to 2.1 m to avoid overheating due to solar radiation.
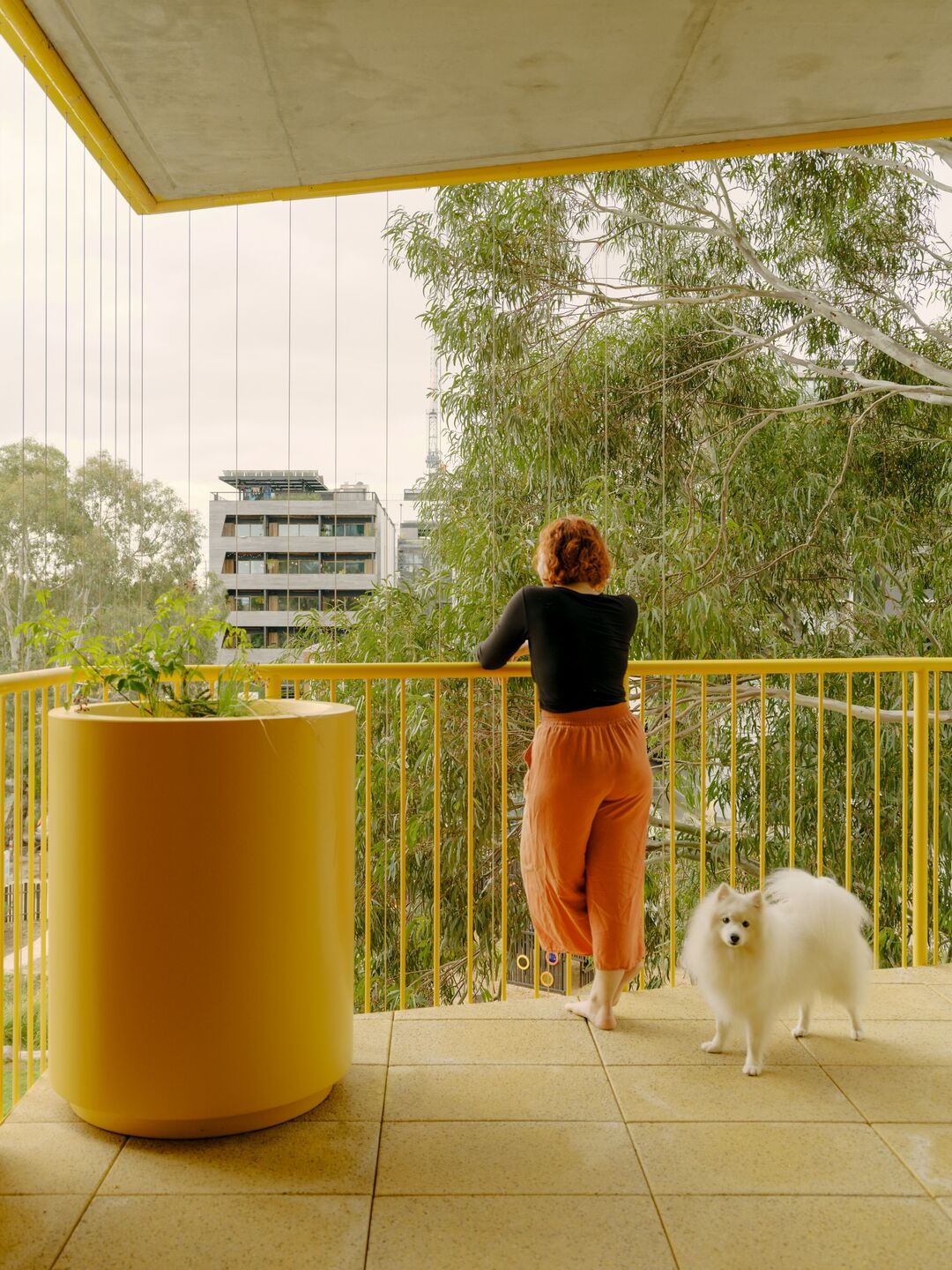 The balcony (cr: Tom Ross)
The balcony (cr: Tom Ross)
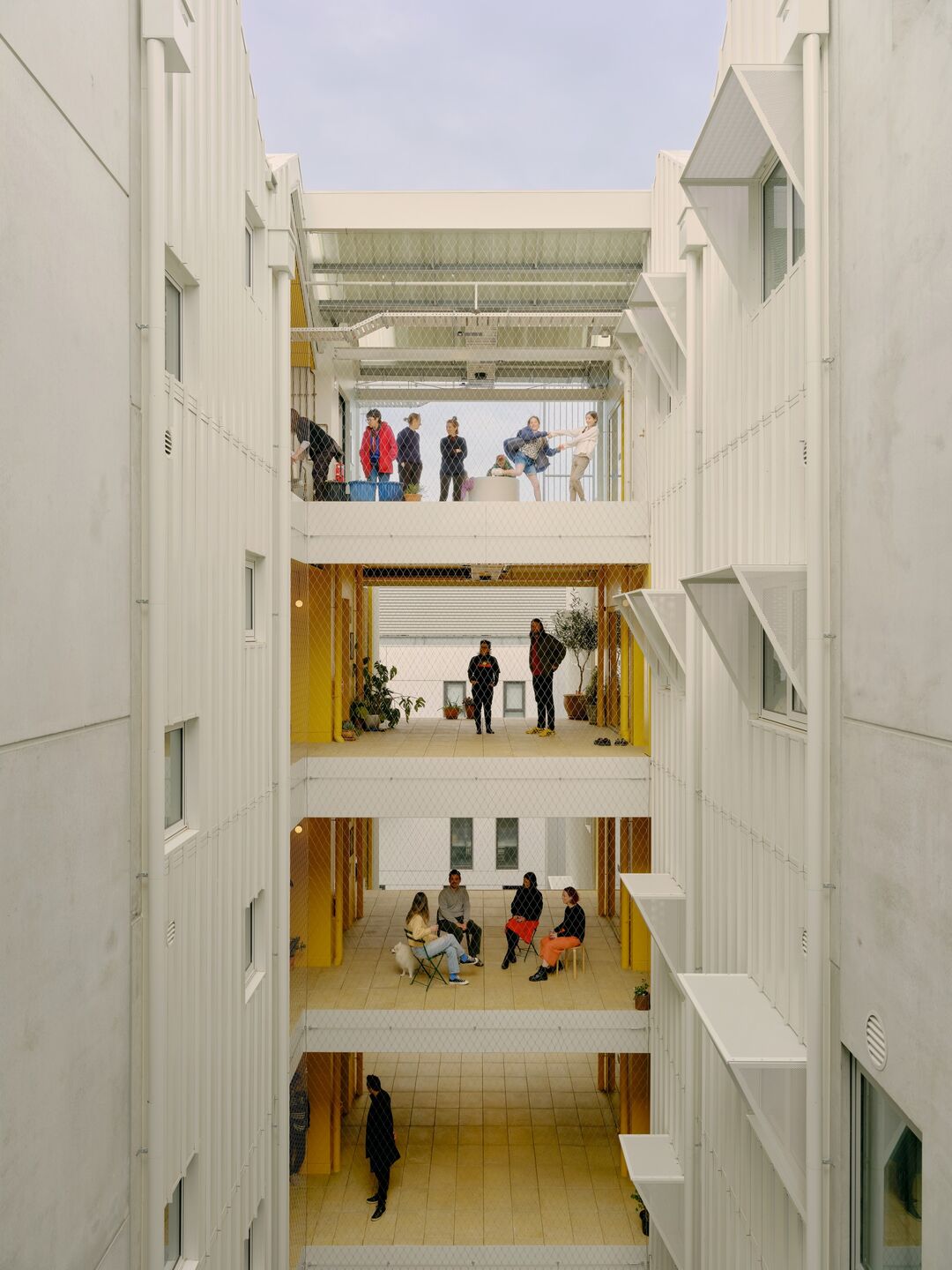 The light well (cr: Tom Ross)
The light well (cr: Tom Ross)
Furthermore, this apartment is even claimed to be 100% fossil fuel-free, with a choice of electric furniture and electricity supplied from a photovoltaic system. The spaces within the building, both the corridors and each apartment unit, are also well-lit, with light wells to break up the deep floor plan.
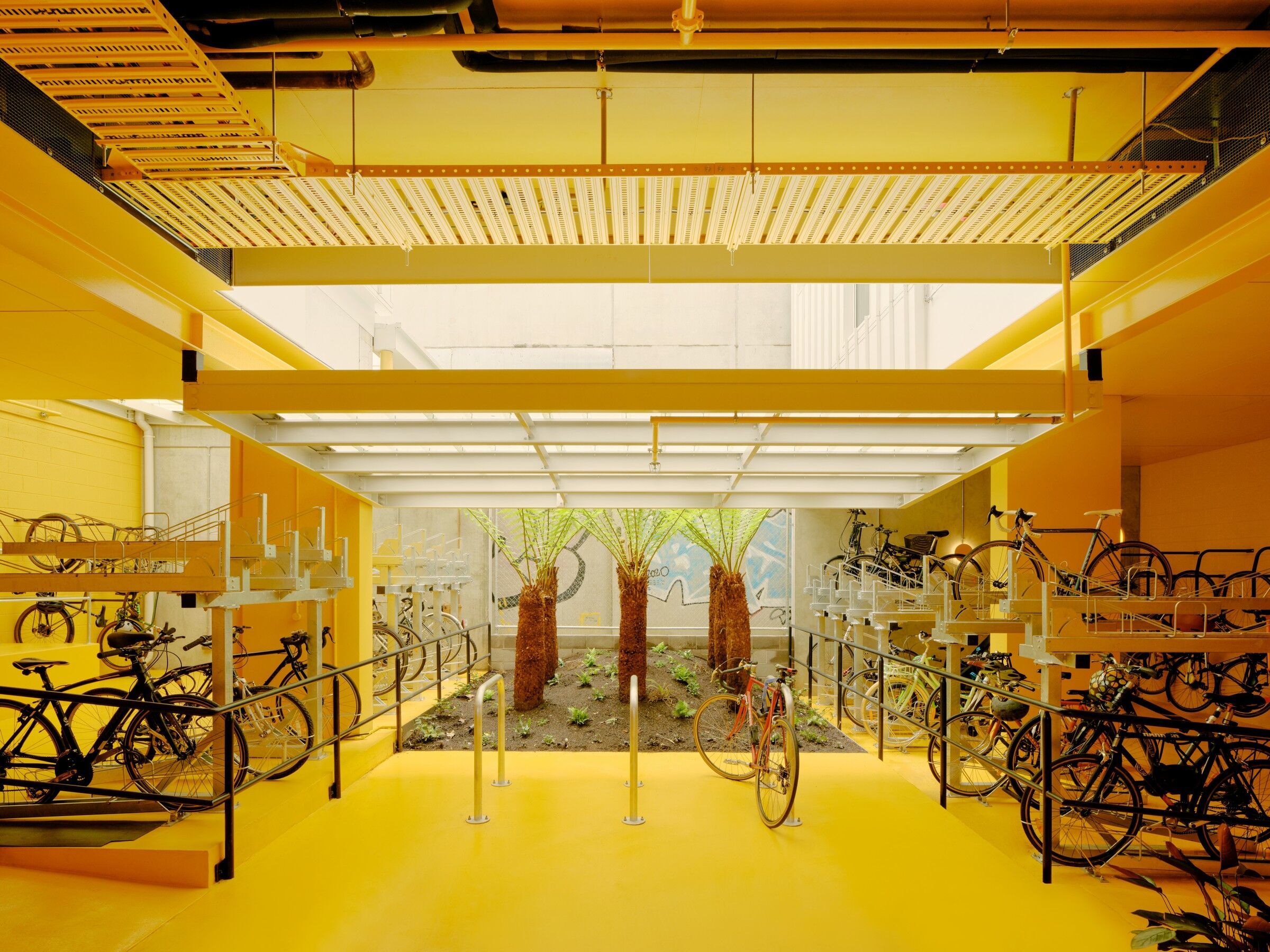 The light well (cr: Tom Ross)
The light well (cr: Tom Ross)
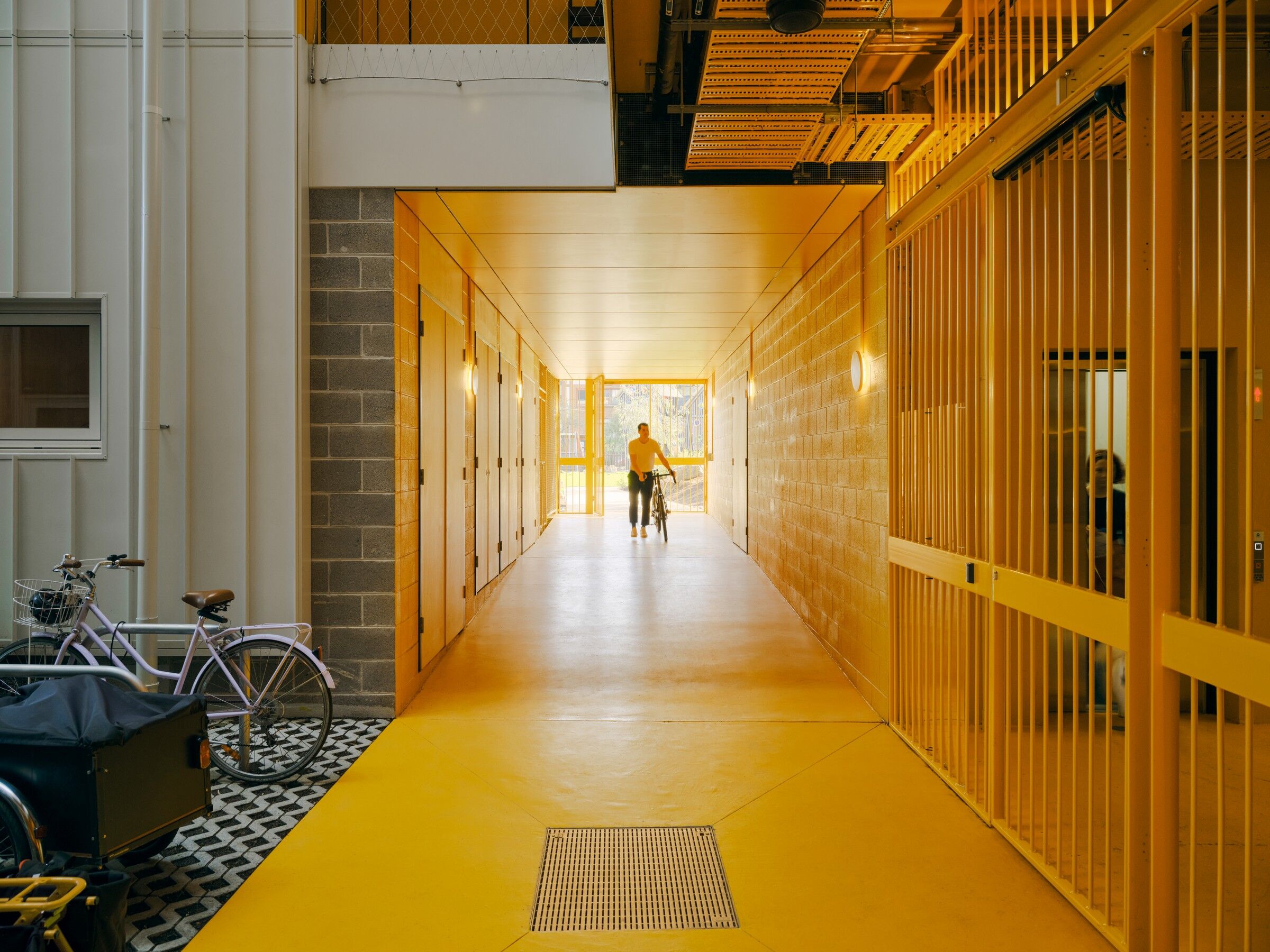 Yellow pathway connecting Duckett St to the park (cr: Tom Ross)
Yellow pathway connecting Duckett St to the park (cr: Tom Ross)
On the community aspect, the architects faced limitations in realizing connectivity with a location flanked by buildings on the side and a building proposal of a similar scale at the back. Luckily, the council acquired the backland and agreed to make it a park. ParkLife uses this opportunity for direct access to a public open space that serves as a link between Duckett St—where the six apartments connect—and the new park: a bright yellow pathway runs through the ground floor plan. Not only that, ParkLife fosters a community of residents by providing many communal spaces in the building, such as next to the elevator core and stairs, as well as a rooftop with an amphitheater and shaded terrace.
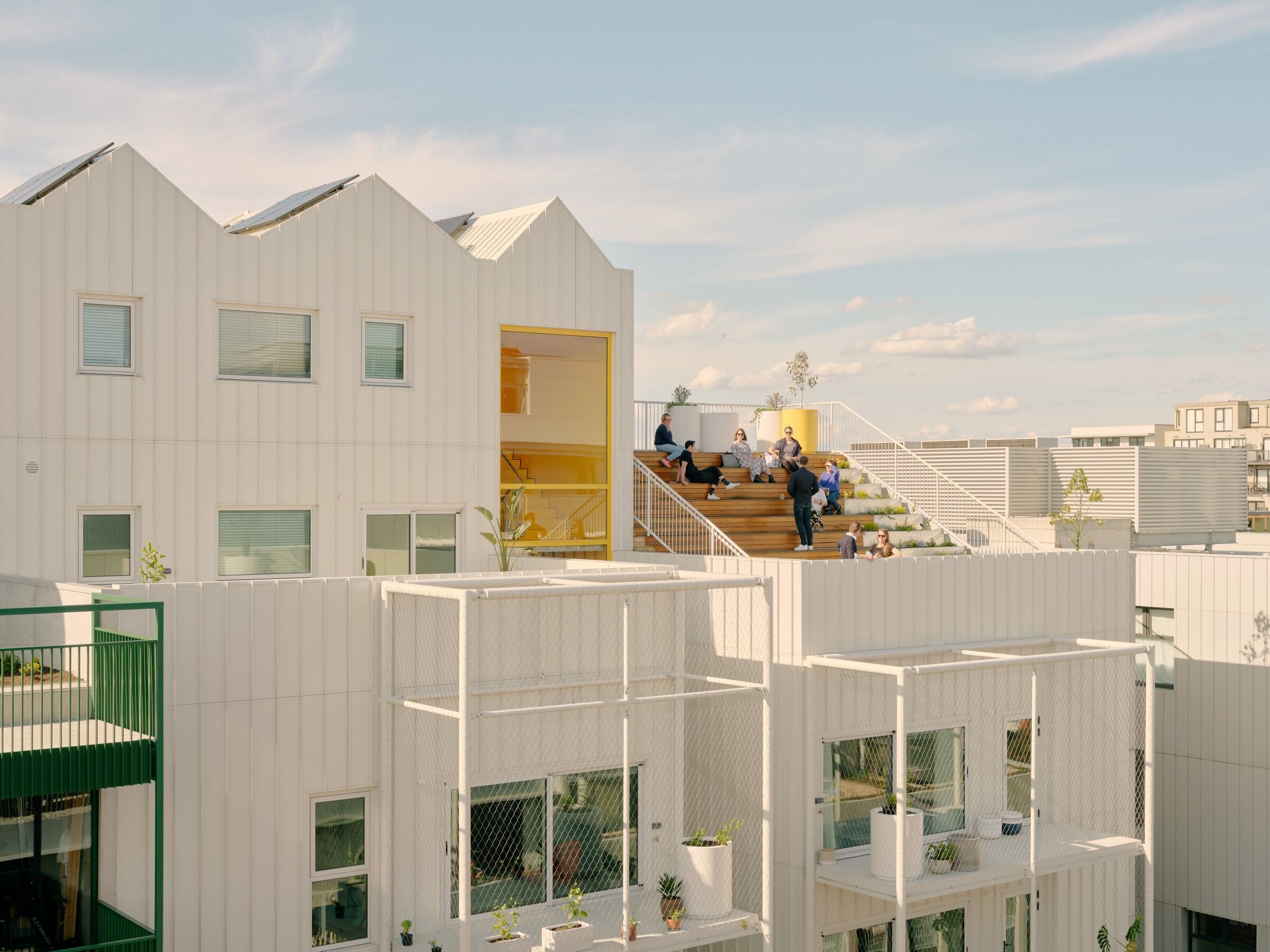 The amphitheater (cr: Tom Ross)
The amphitheater (cr: Tom Ross)
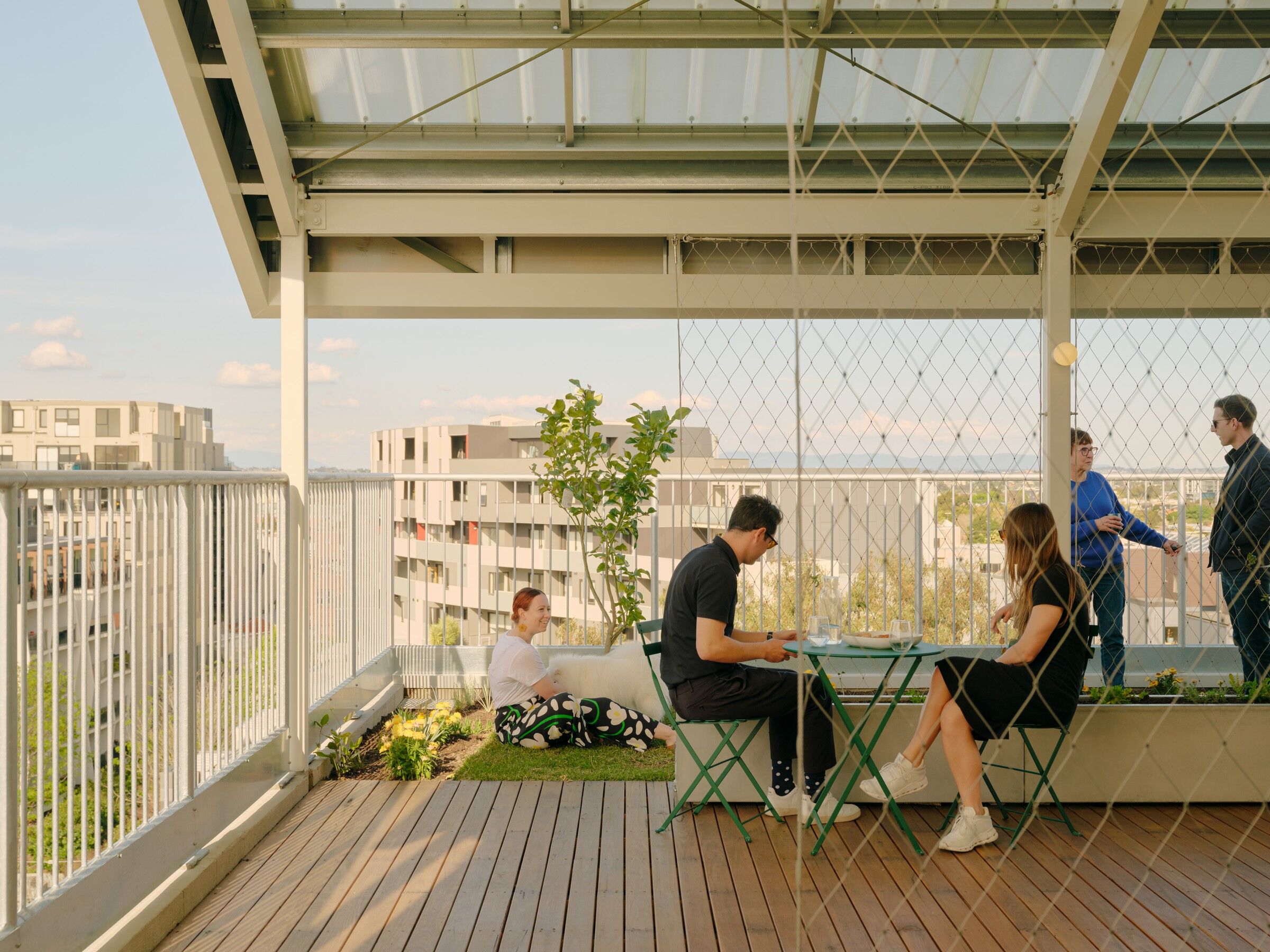 The shaded terrace (cr: Tom Ross)
The shaded terrace (cr: Tom Ross)
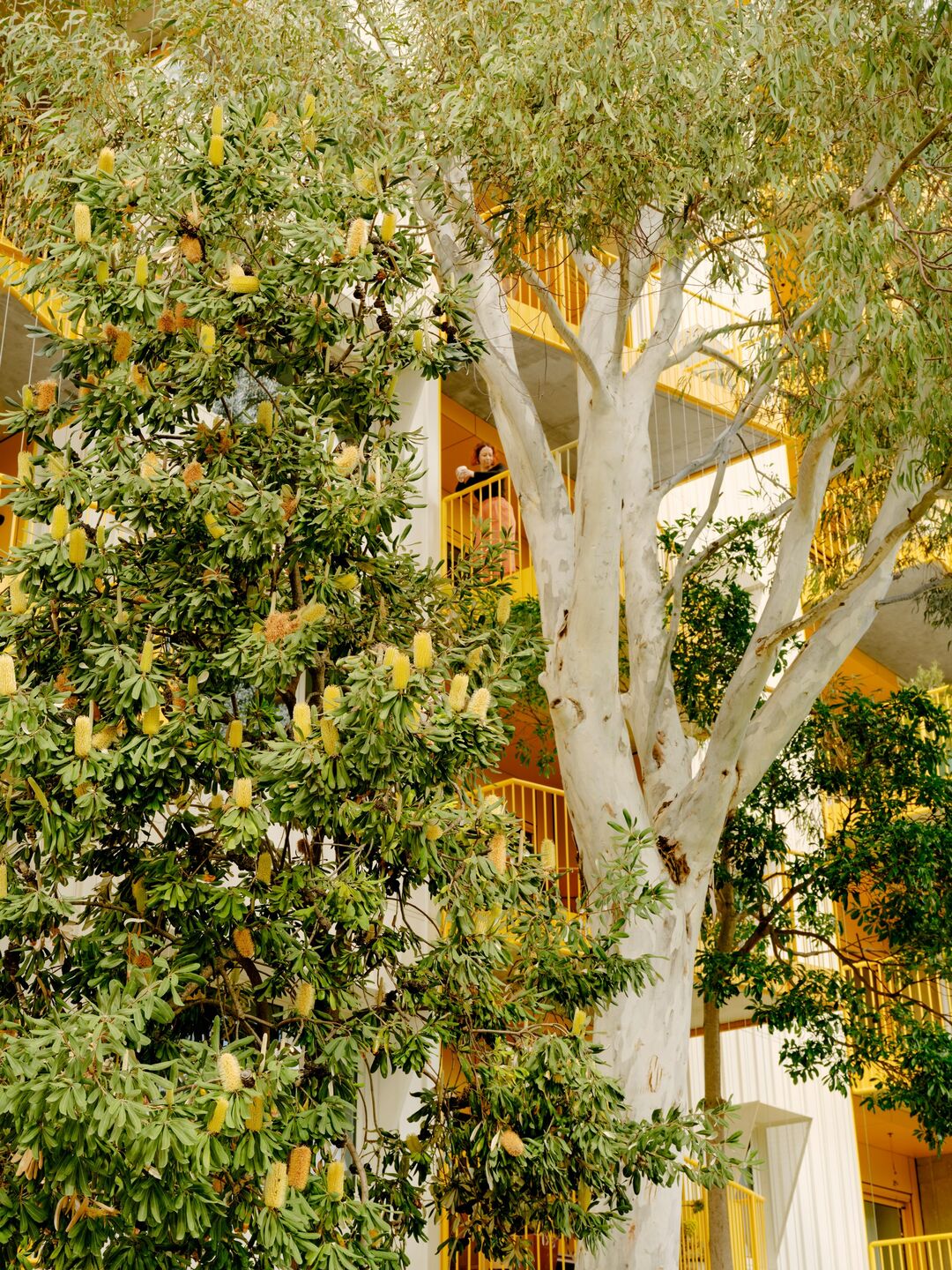 The preserved tree (cr: Tom Ross)
The preserved tree (cr: Tom Ross)
Another thing that should be appreciated about this building is how the designer maintained the presence of an existing tree by pulling back the outer perimeter of the northern part of the building. It indicates an awareness that trees belong to the community: to the residents, the park, and the wider community. It might be a small act, but shows deep commitment.

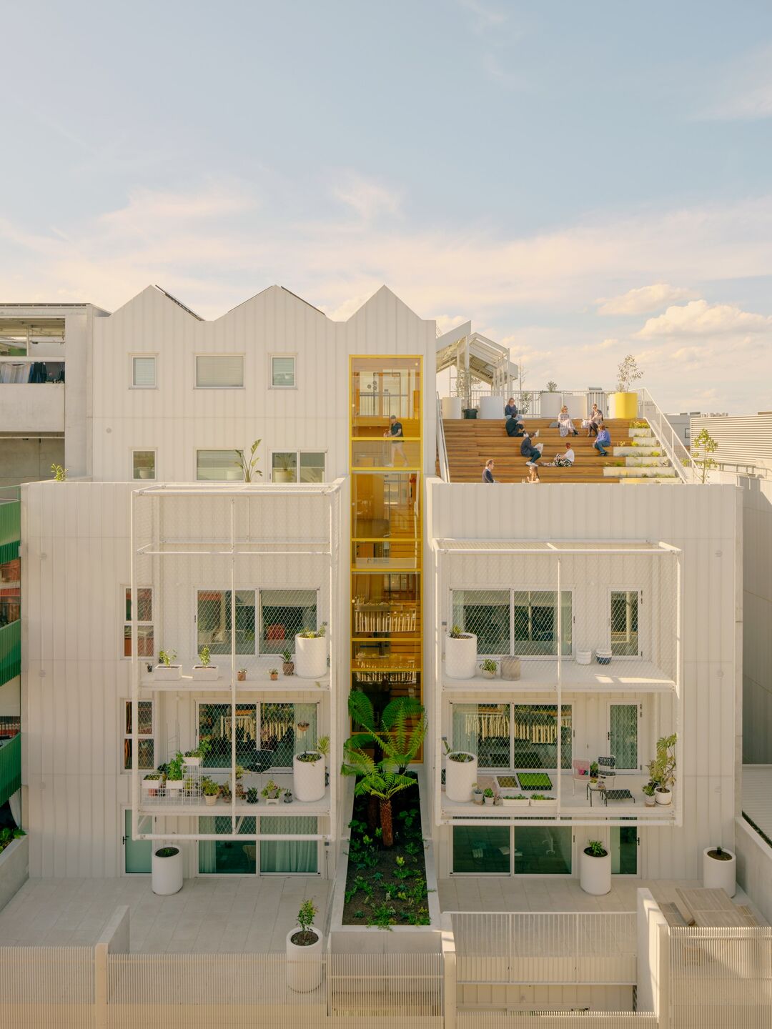


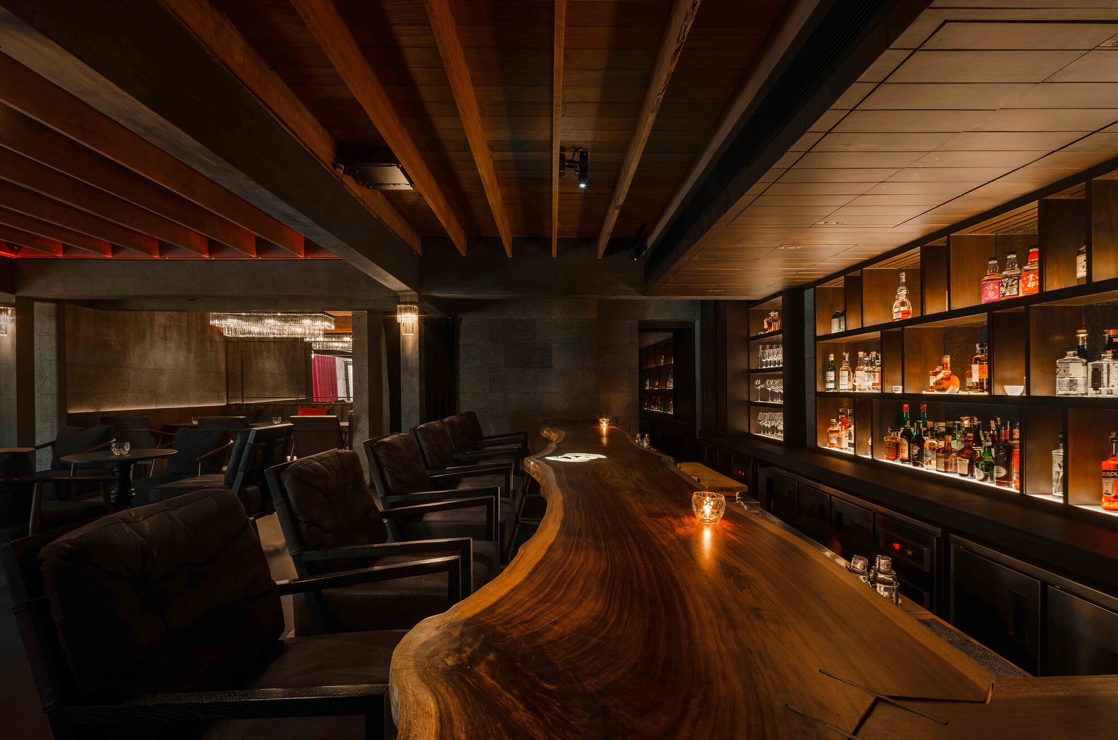

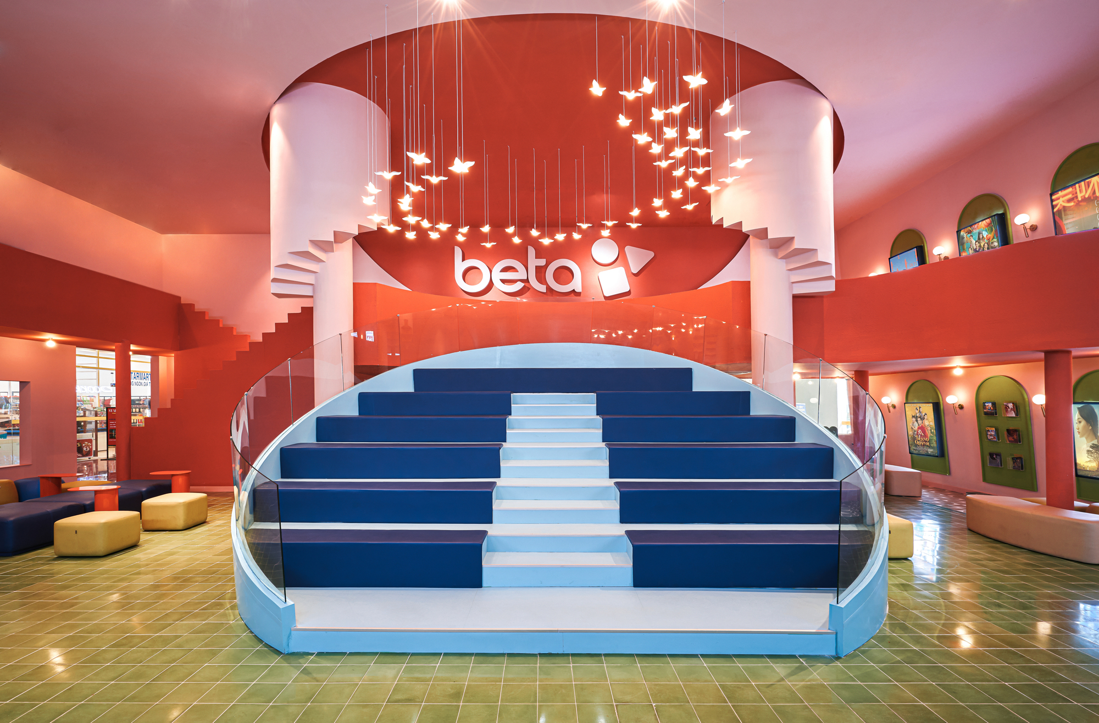
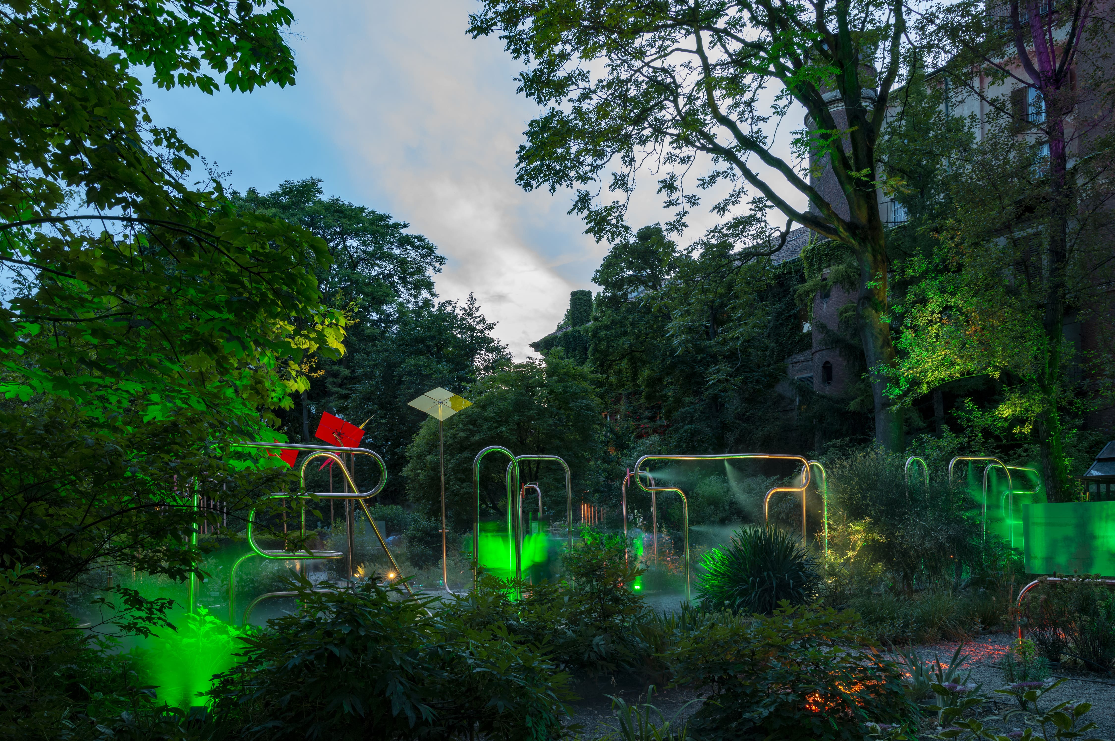

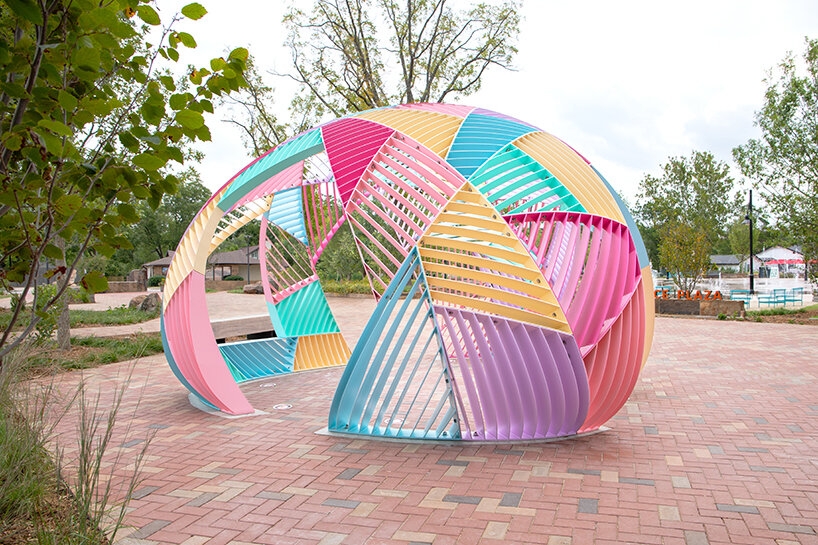
Authentication required
You must log in to post a comment.
Log in