Interpretation of Volcanoes at Lava House by Atelier Riri
Its geographical location close to Mount Merapi, Lava House positions itself as a building inspired by the existence of the most active volcano on the island of Java. Atelier Riri has completed a residential building located in Yogyakarta.
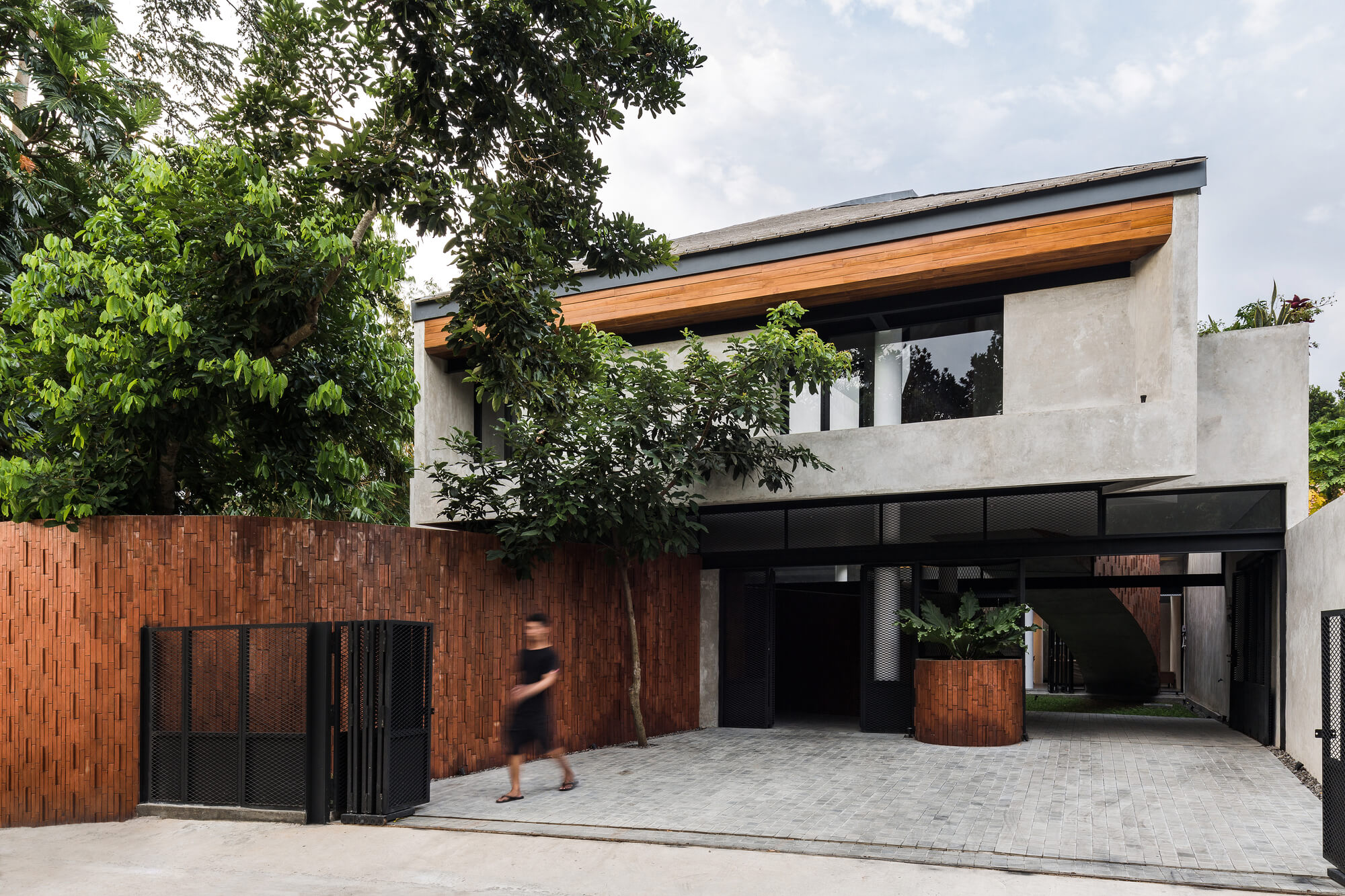
This 390m2 residential design takes on a melt-in-your-mouth look on the roof and stairs. The analogy of a volcano is also interpreted through the first floor of the house which is an organic semi-public area equipped with grass and a pule tree in the middle. This design aims to present a spatial experience to residents who are more deeply immersed in the room while at the same time bridging the outdoor space.
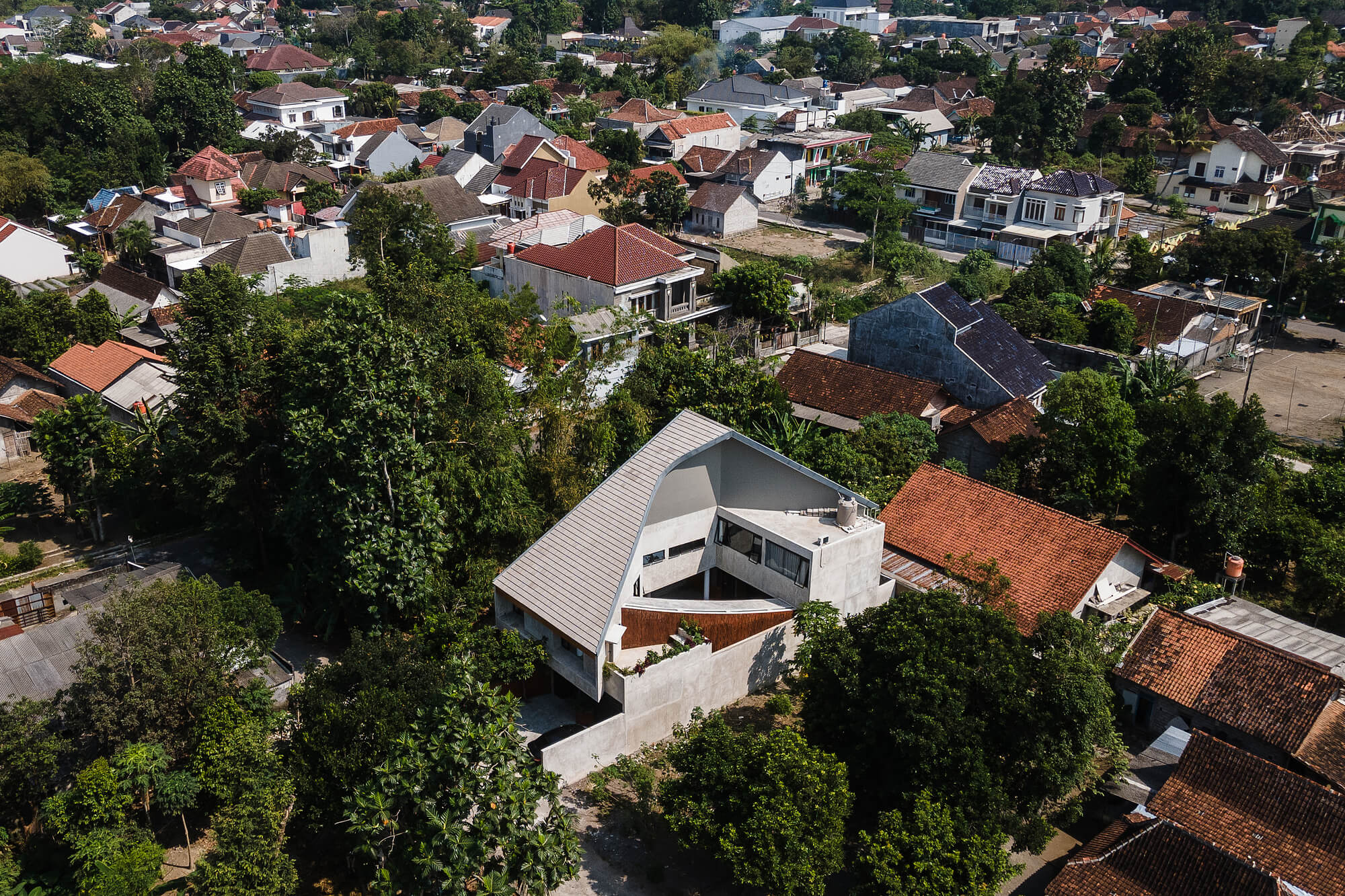
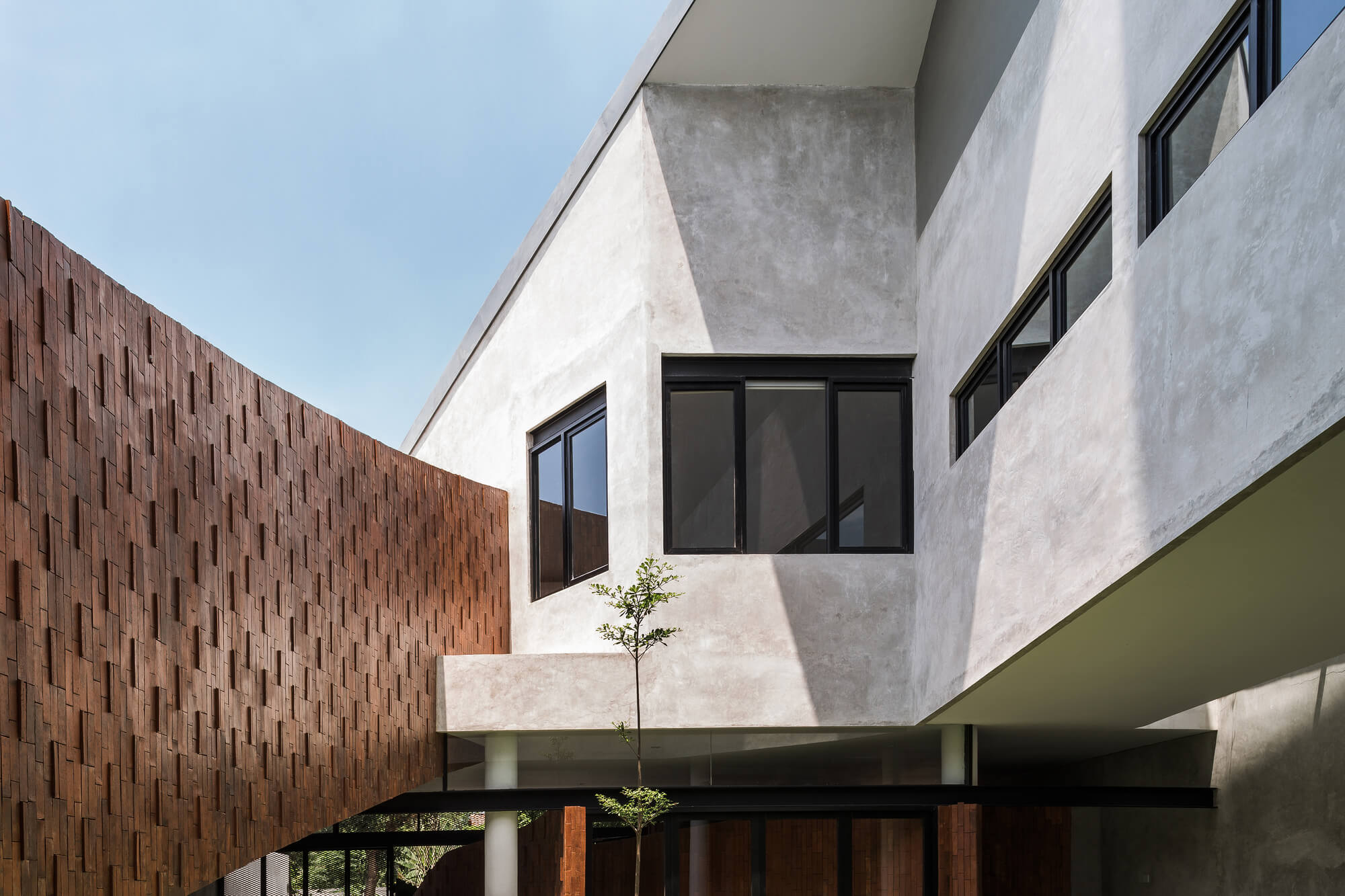
From the outside, the appearance of this house is attractive with concrete walls that are decorated and beautified with the front facade on the second floor which is slightly protruding from the main building. Symbolizing the bowl as a representation of humility in local culture with the use of wood as a counterweight to the appearance.
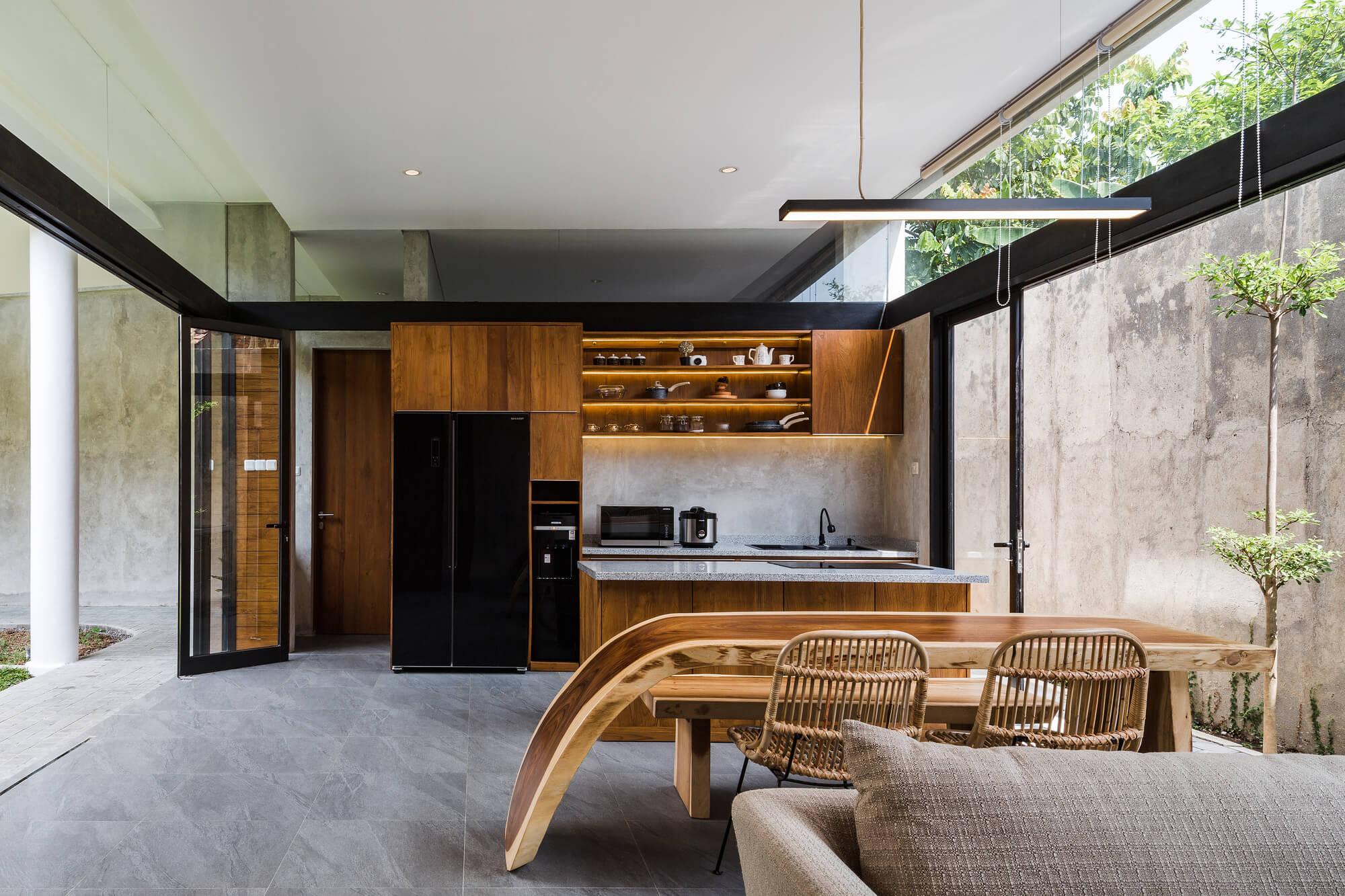
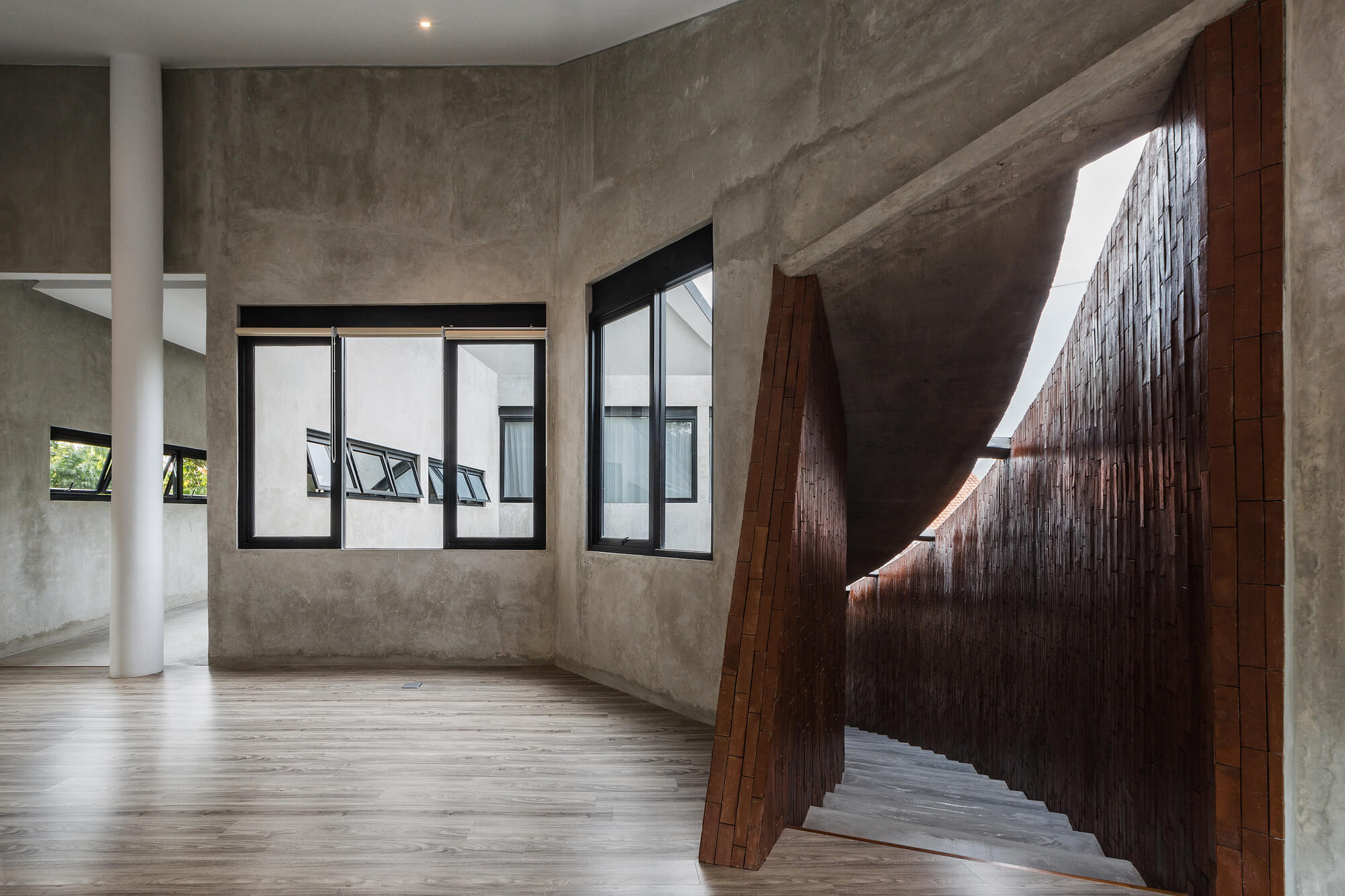
Atelier Riri divides the building into two masses, this causes the courtyard on this site to be narrow. The privacy space for gathering family members is allocated to the living room which is more closed than the other rooms on the first floor. Although the construction of the walls uses concrete that is finished properly, the presence of wood on the first floor adds to the warmth of the house, making their activities and interactions even more intimate.
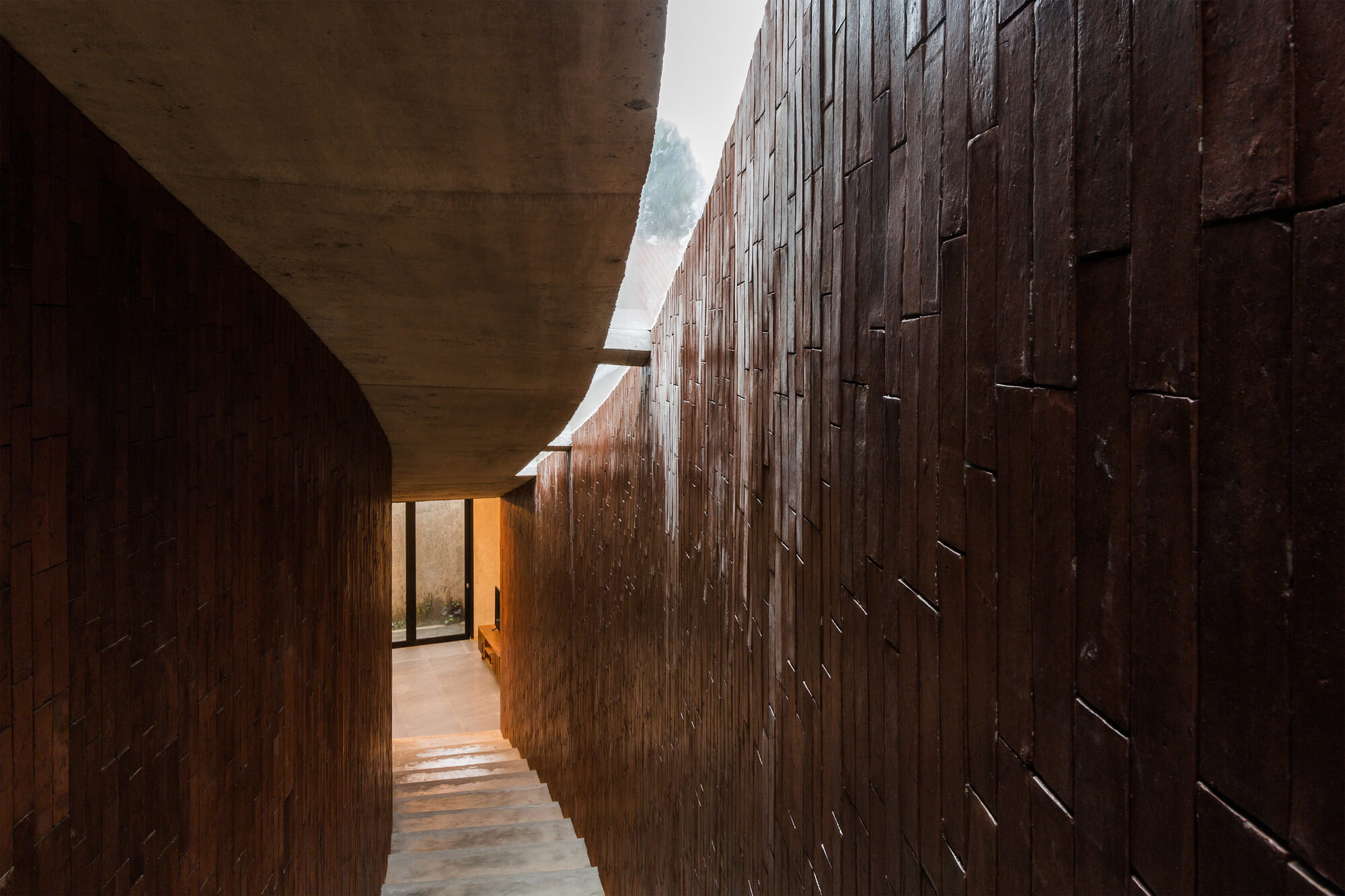
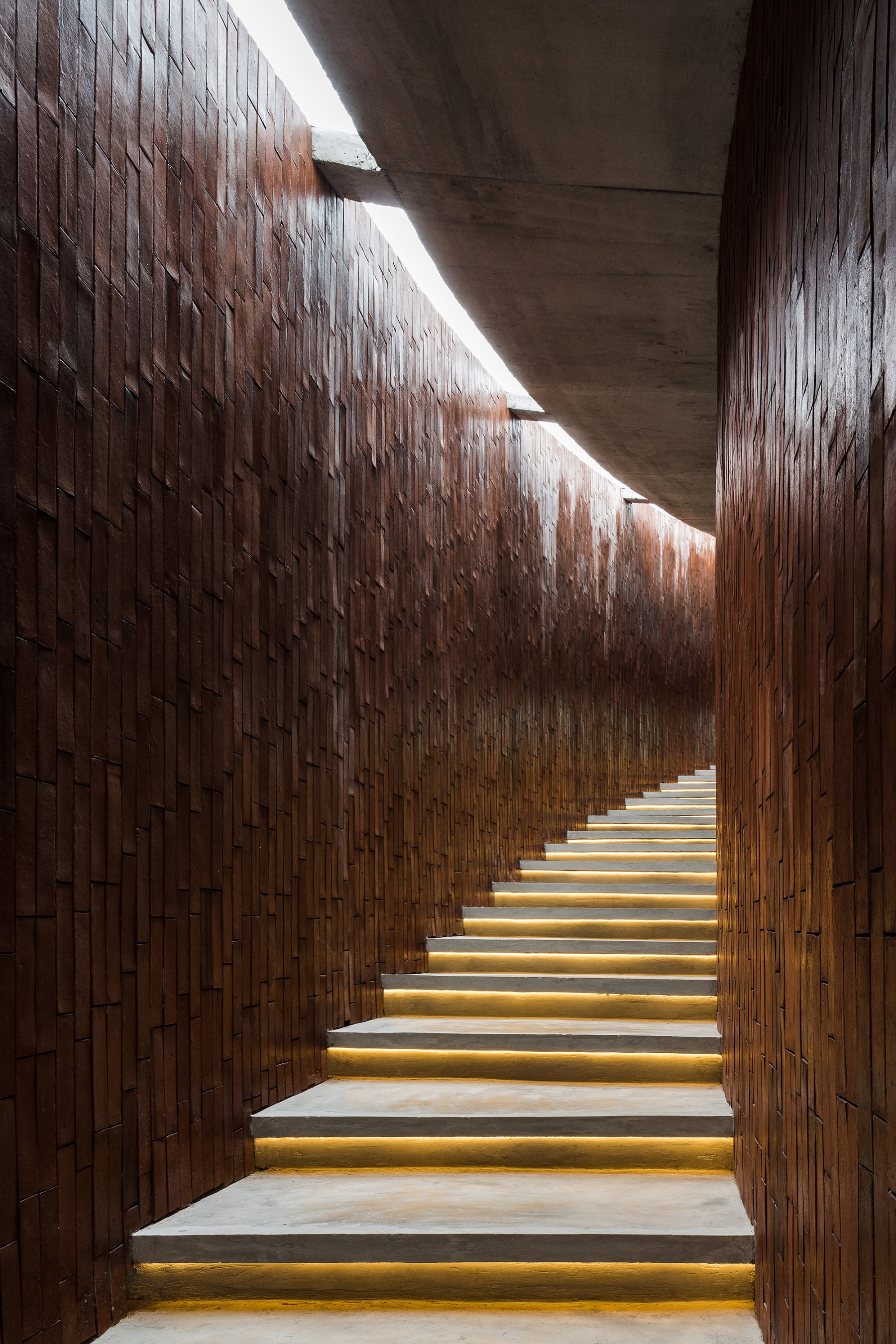 The simple and comfortable atmosphere in this house is also strengthened by the courtyard which is a liaison for family activities. Some rooms are deliberately placed facing the courtyard, kitchen, living room, and dining room. This pattern allows the continuity of their activities so that they are more flexible in their activities, especially for playing with children.
The simple and comfortable atmosphere in this house is also strengthened by the courtyard which is a liaison for family activities. Some rooms are deliberately placed facing the courtyard, kitchen, living room, and dining room. This pattern allows the continuity of their activities so that they are more flexible in their activities, especially for playing with children.
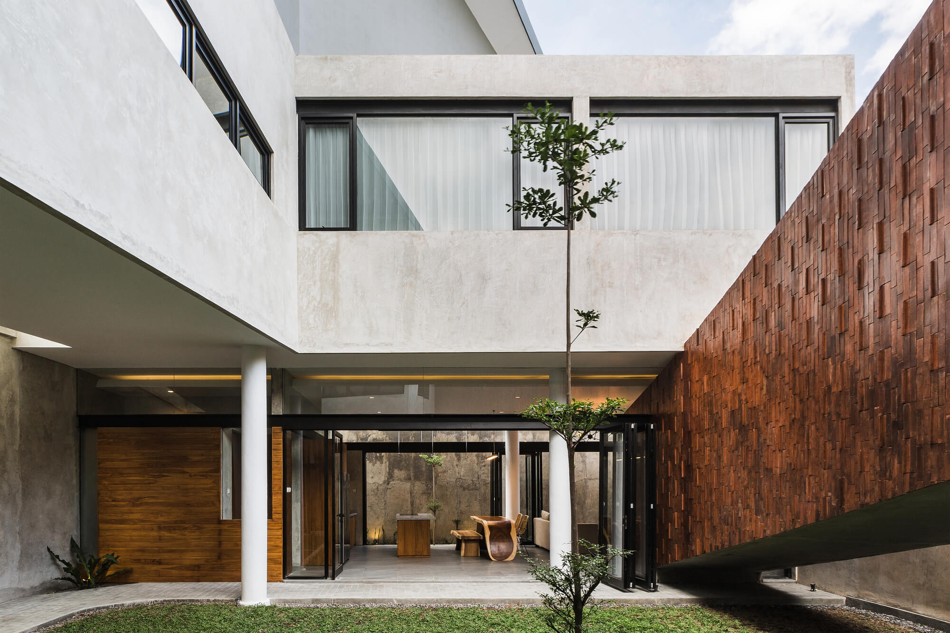
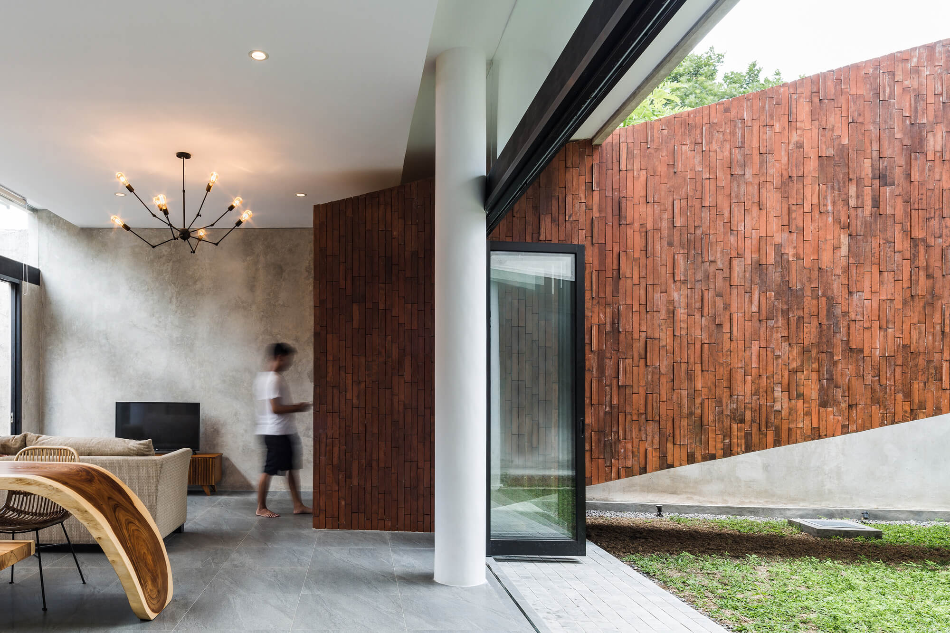

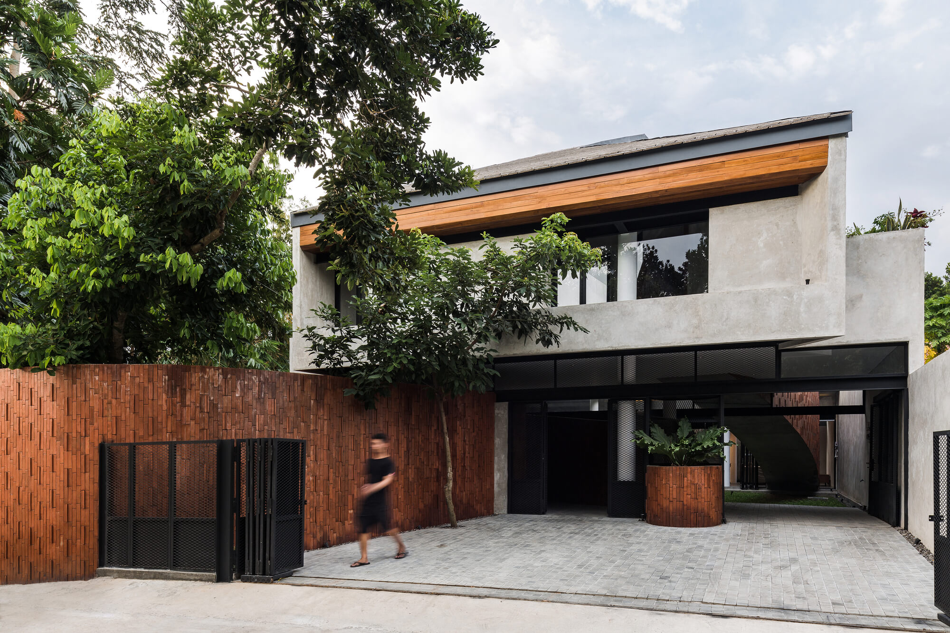




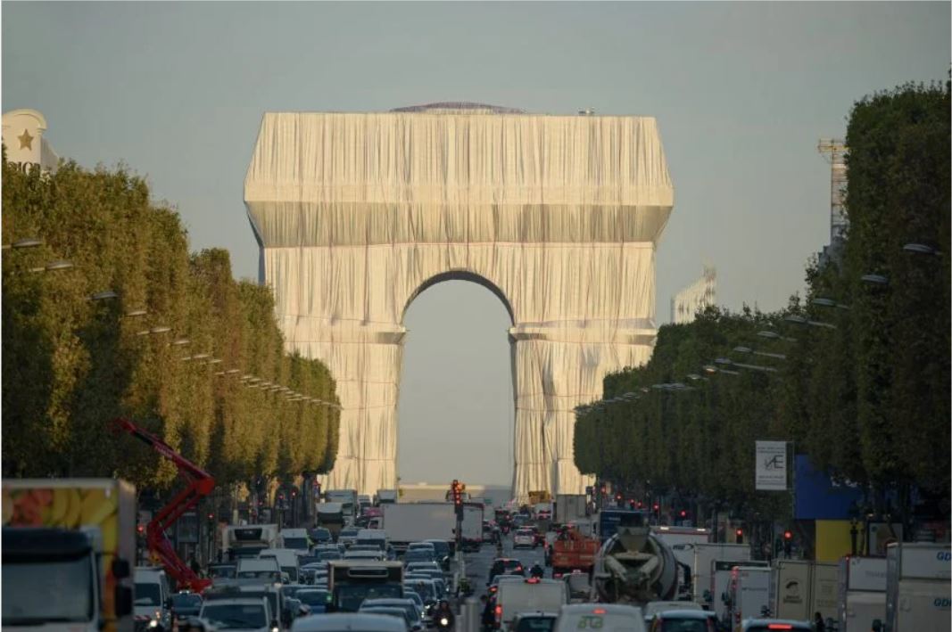
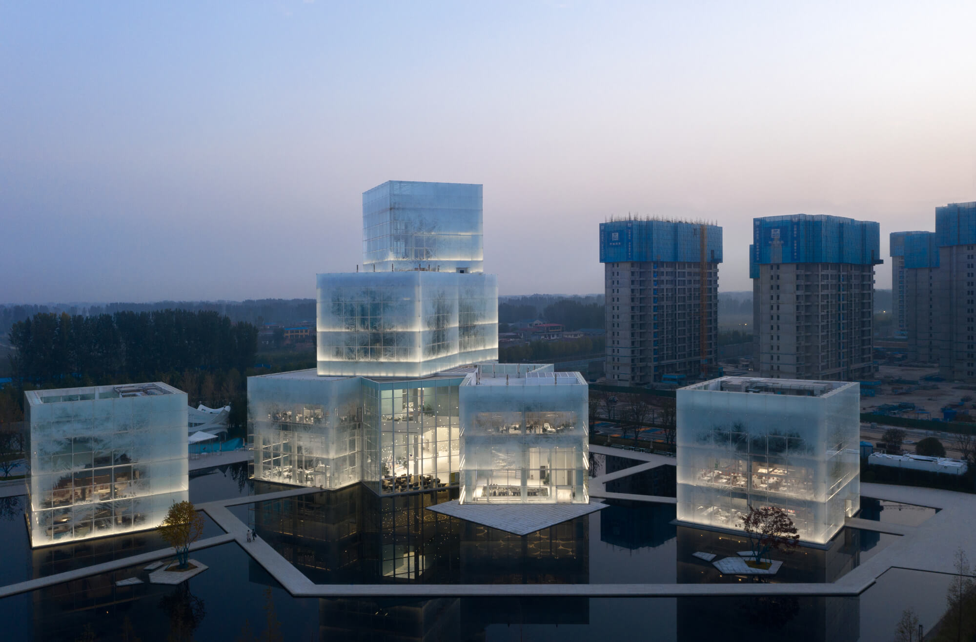
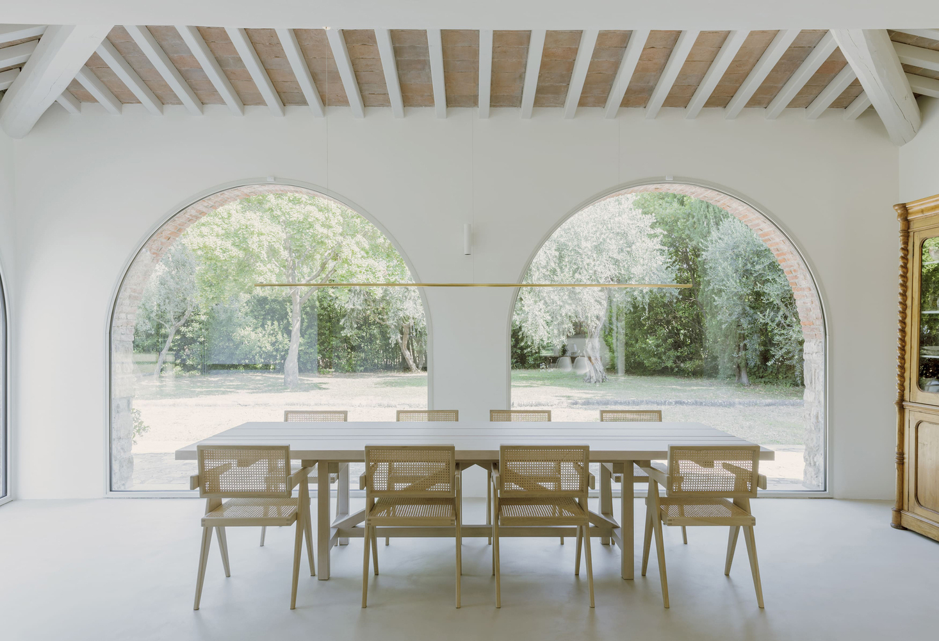

Authentication required
You must log in to post a comment.
Log in