Water Reflections Design in Yichang Grand Theatre
OPEN has released the design concept for Yichang Grand Theatre, located on the tip of China's Pinghu Peninsula. The building is planned to have an area of about 70,000 square meters. This design is a great opportunity for OPEN because it can be directly involved in repairing and restoring previously damaged areas with new concepts and constructions and rebuilding a balanced and sustainable relationship between nature and the environment.
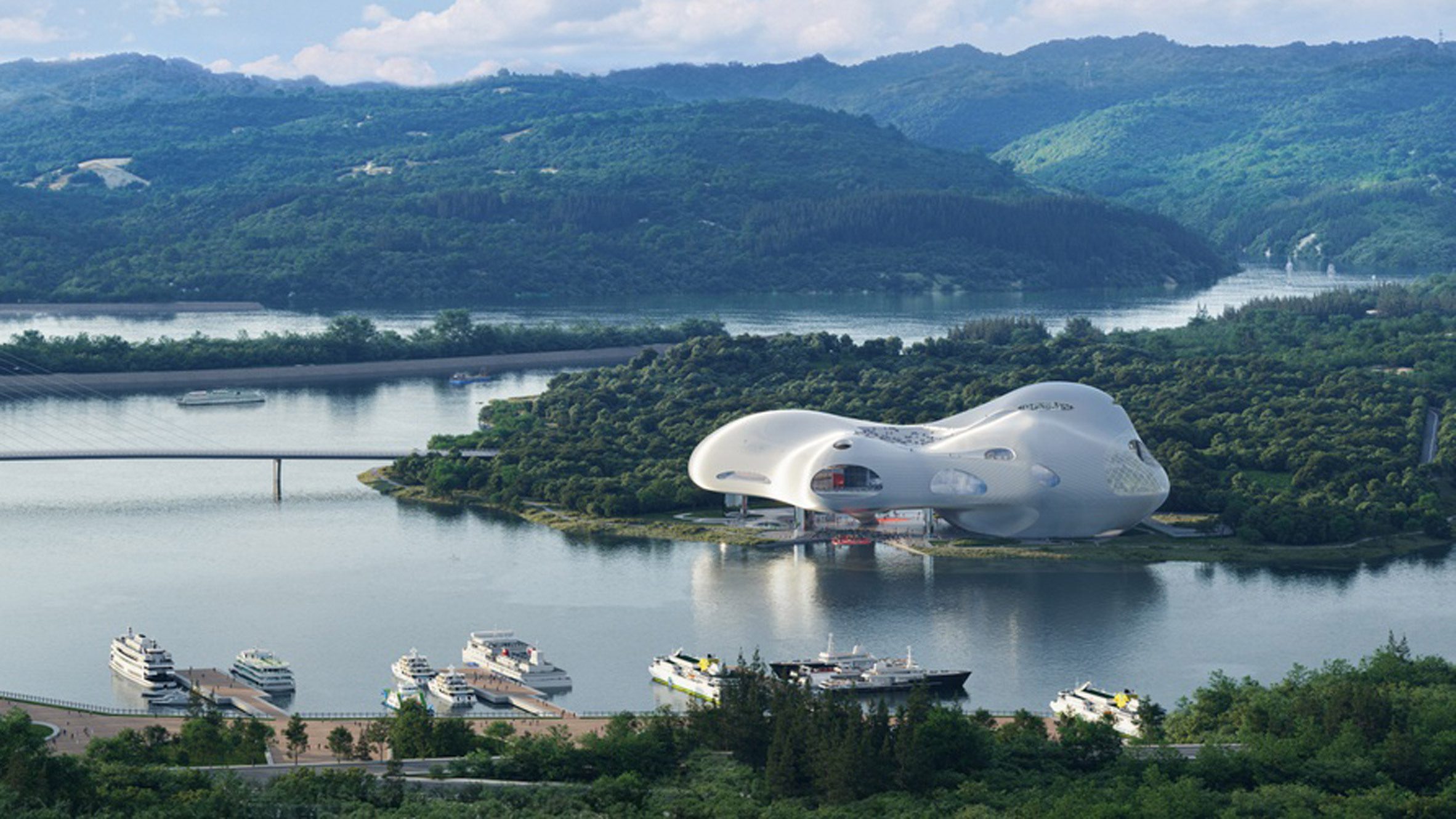 Above view of the Yichang Grand Theatre, Source by OPEN
Above view of the Yichang Grand Theatre, Source by OPEN
The strategy formulation in this design is carried out by actively adopting and contributing to the sustainable development of the banks of the Pinghu River. One form of OPEN's commitment is to reduce the construction and construction footprint in this building, free up most of the land for the growth and development of natural vegetation and make the open space environmentally friendly with permeable paving for the ground surface. In addition, for the problem of river flow, the team designed the building to float to be used as a functional space.
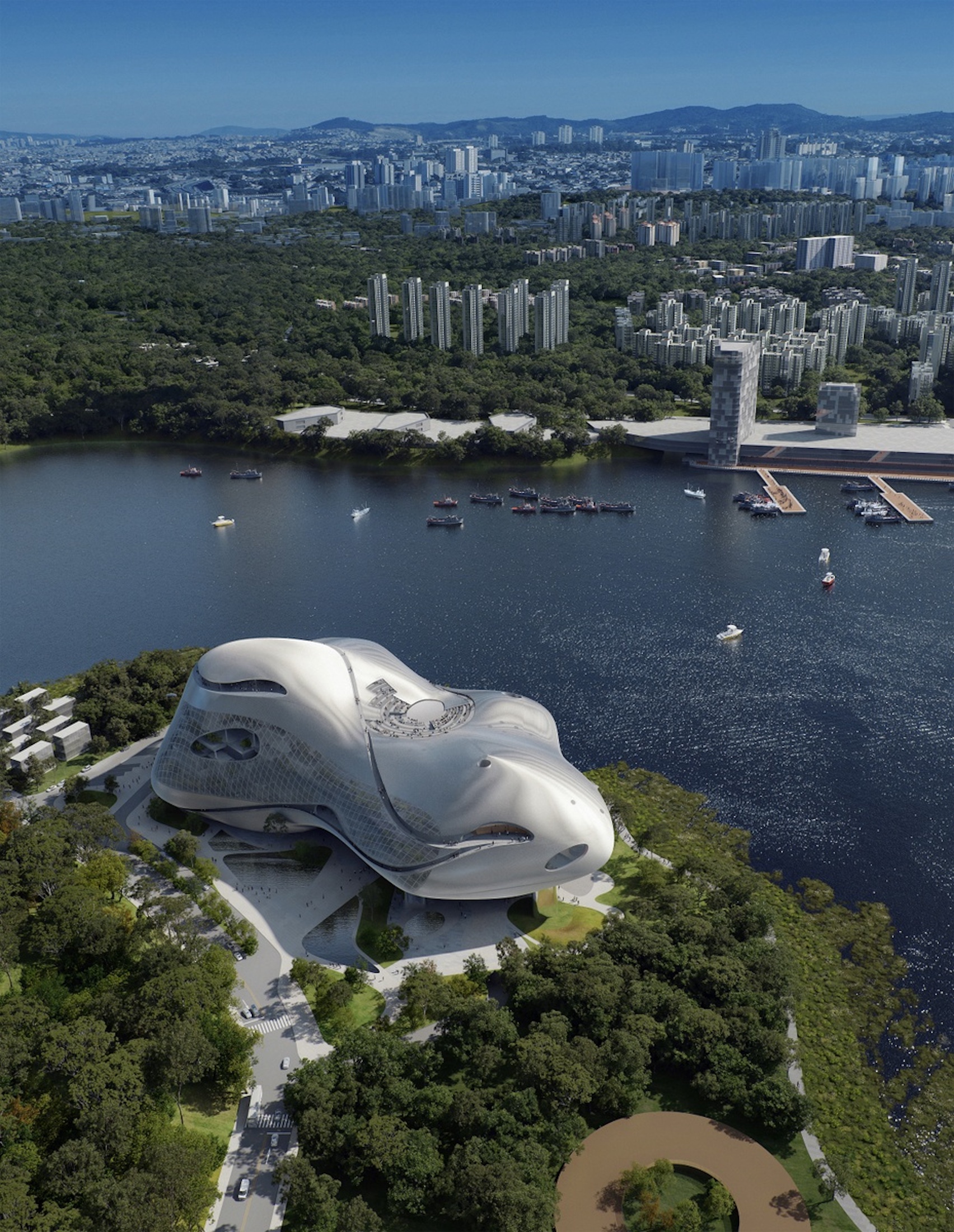 Above view of the Yichang Grand Theatre, Source by OPEN
Above view of the Yichang Grand Theatre, Source by OPEN
In exploring building form, the design concept uses rich organic forms of expression. The design of the Yichang Grand Theatre reflects the spirit of water that defines the city of Yichang, where the water looks soft but can have infinite power. Water also has the property of being able to form according to its container. This is the main inspiration for the shape of this building which is expected to move dynamically and has different perspectives according to the meaning and use of the building.
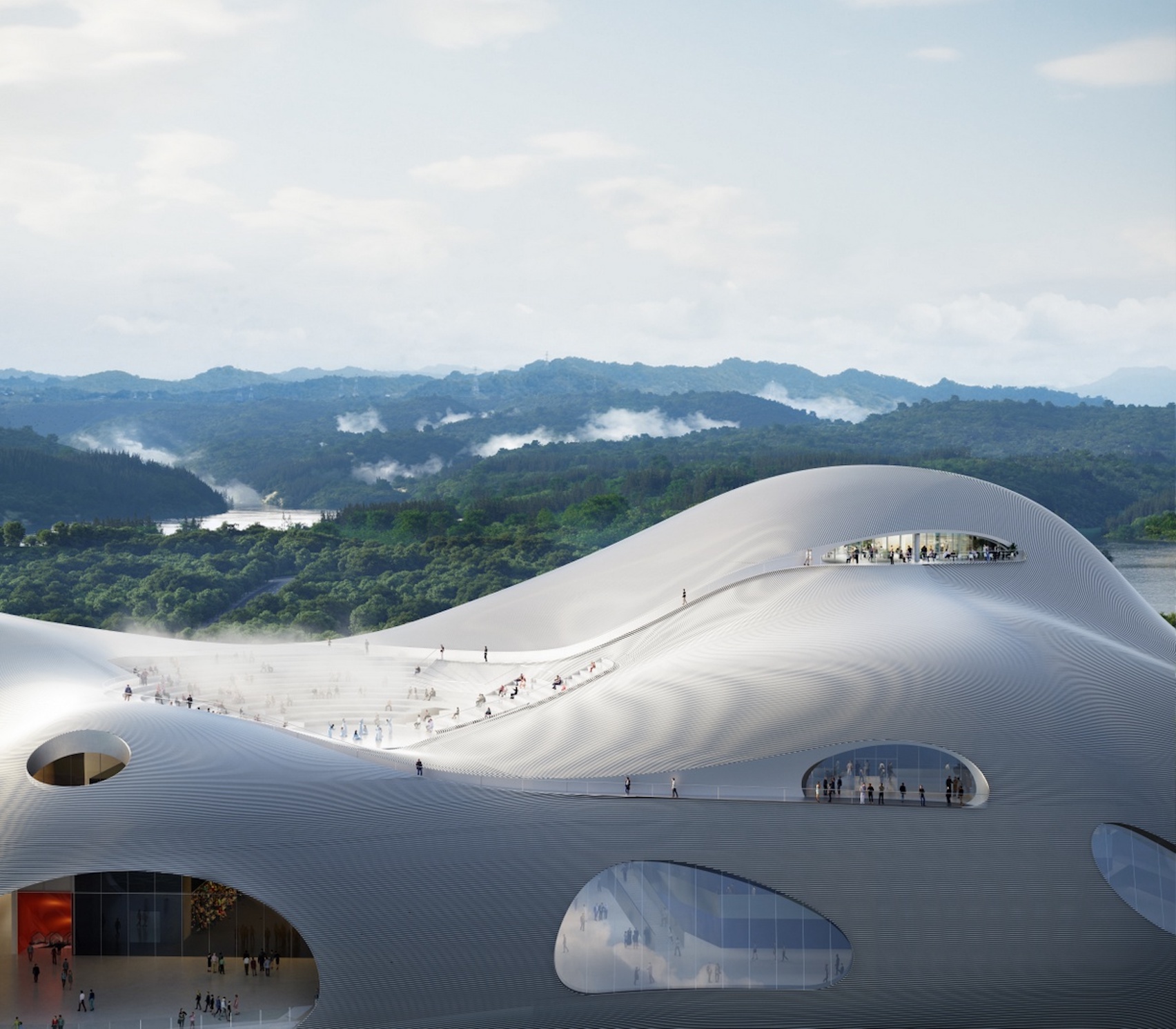 Above view of the Yichang Grand Theatre, Source by OPEN
Above view of the Yichang Grand Theatre, Source by OPEN
This concept of water is also continued in the interaction of various elements, such as the organization of space, environmental conditions, and the formation of organically designed public spaces. Just as the circulation on the building is organically designed, with spaces filled with natural light and ventilation, while creating opportunities for artists to interact with the public, winding corridors rise, connecting the ground-level water theater, rooftop outdoor theater, and observation deck at the top. The promenade and outdoor public spaces will be open to everyone, presenting a futuristic spectacle and unique bay views. As well as the space between the two varied façade layers creates a diverse space in between, including a large semi-outdoor garden and a flowing terraced garden, which helps regulate the building's microclimate.
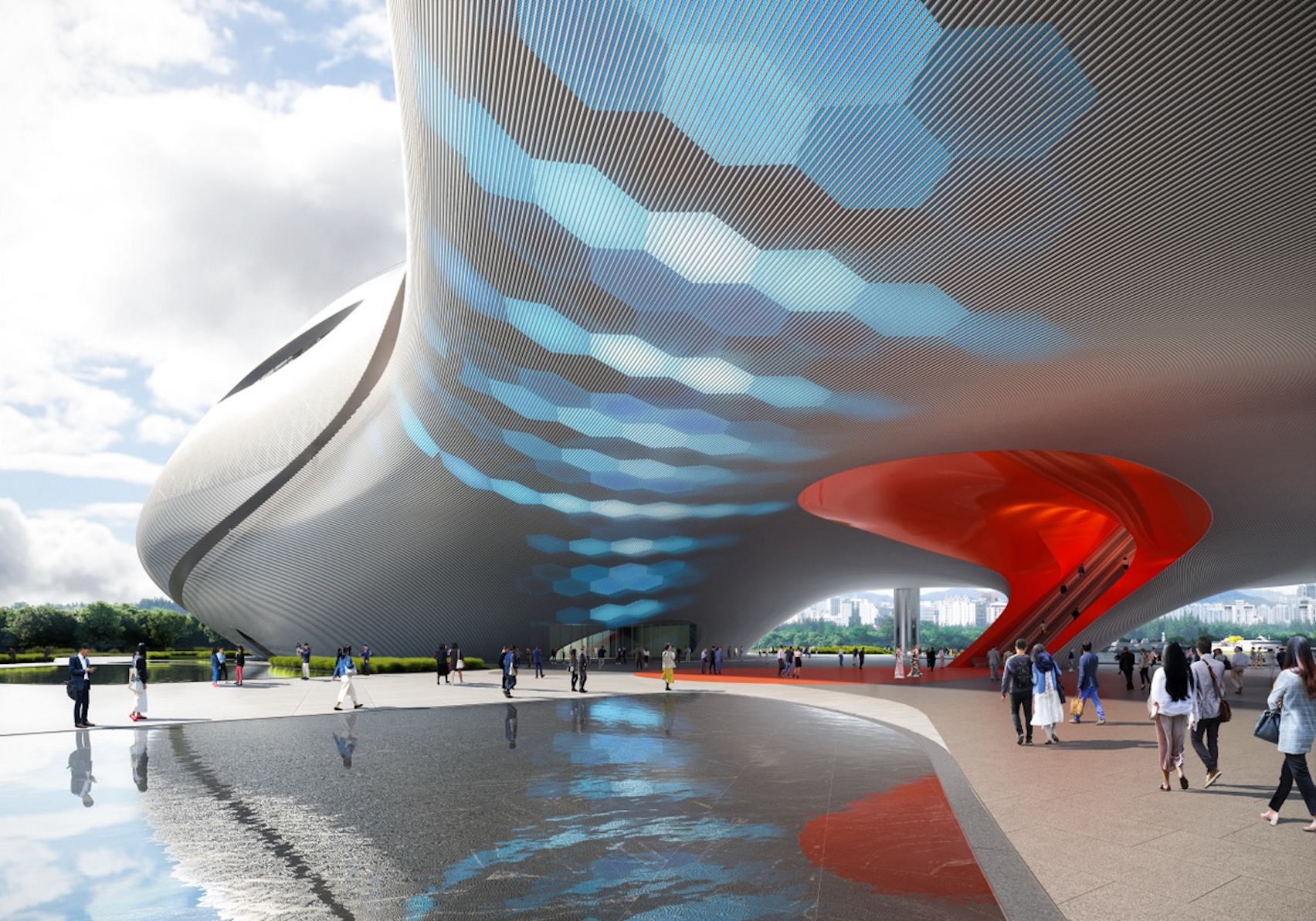 The main courtyard of the Yichang Grand Theatre, Source by OPEN
The main courtyard of the Yichang Grand Theatre, Source by OPEN
To add to the building's expression, Yichang Grand Theatre's façade is designed with curved matte anodized aluminum tubes that capture the subtle interaction of light and shadow throughout the day, creating the impression of molten metal and combined with layers in simple stacked geometry responding to complex internal functional needs, and the outer layer of aluminum tubes is congruent with the rest of the building.
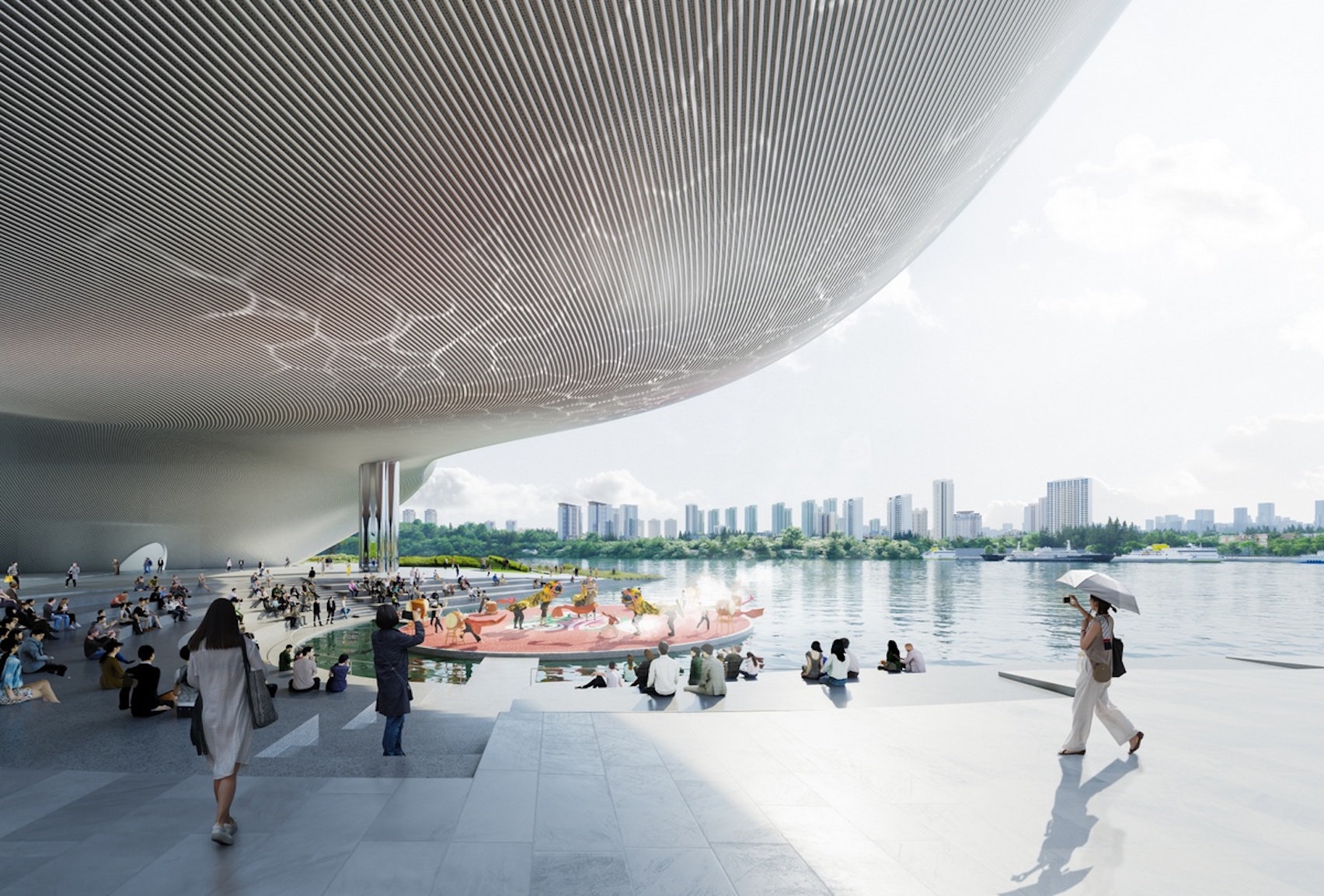 The main courtyard of the Yichang Grand Theatre, Source by OPEN
The main courtyard of the Yichang Grand Theatre, Source by OPEN
The building is projected to be a bustling performing arts center, including a 1600-seat grand theater, a 1200-seat concert hall, a 400-seat black box, and two outdoor theaters – one on the roof and one at the water's edge. In addition to performance space, the building also includes educational facilities, event and exhibition spaces, rehearsal rooms, coffee shops, restaurants, and observation decks. The blended program reflects efforts to make large theaters open and vibrant public places at all times.

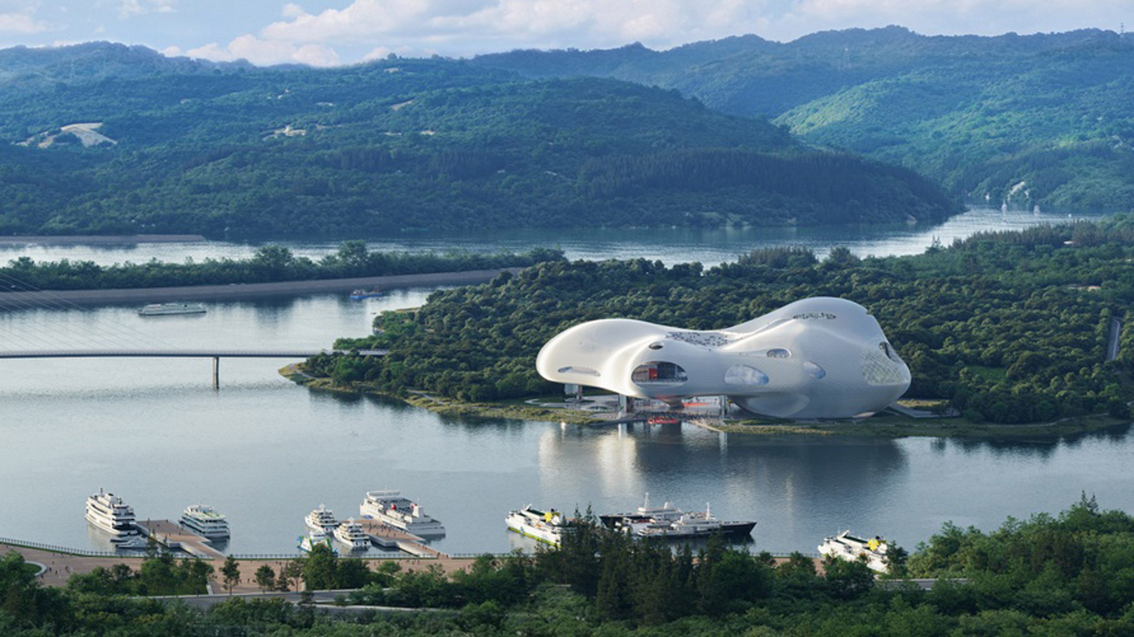



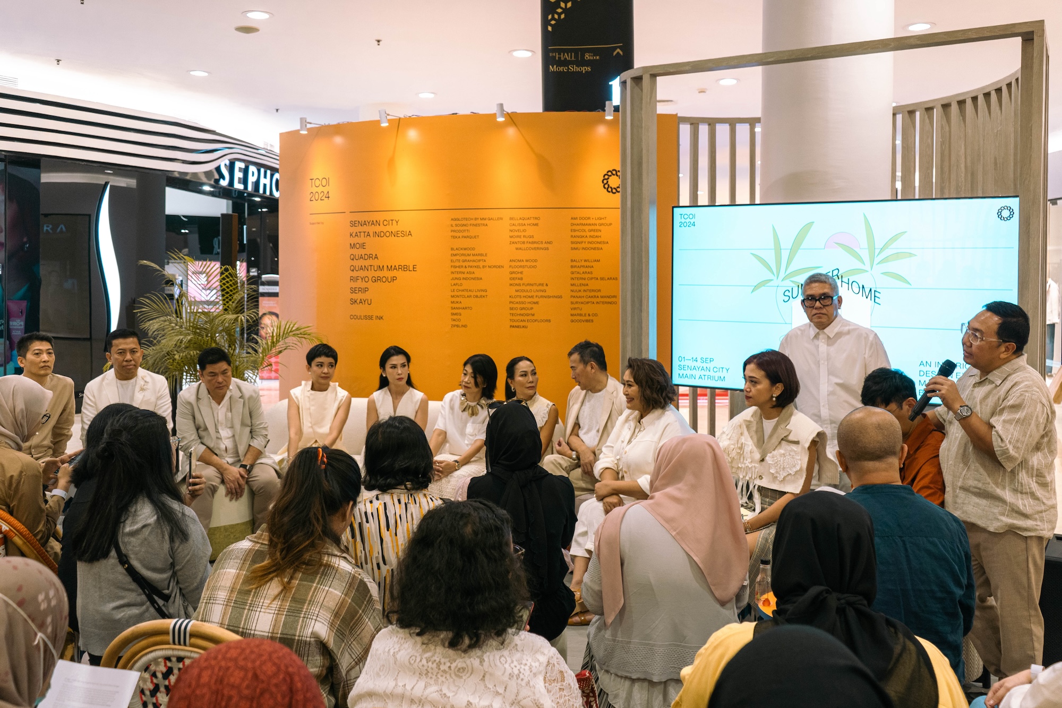
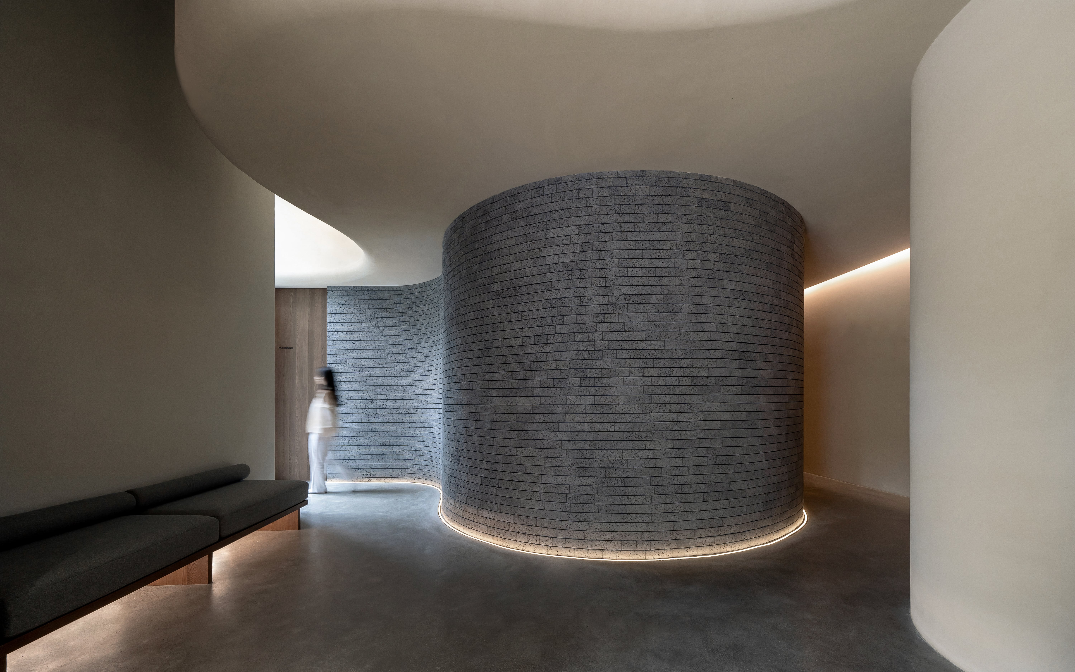

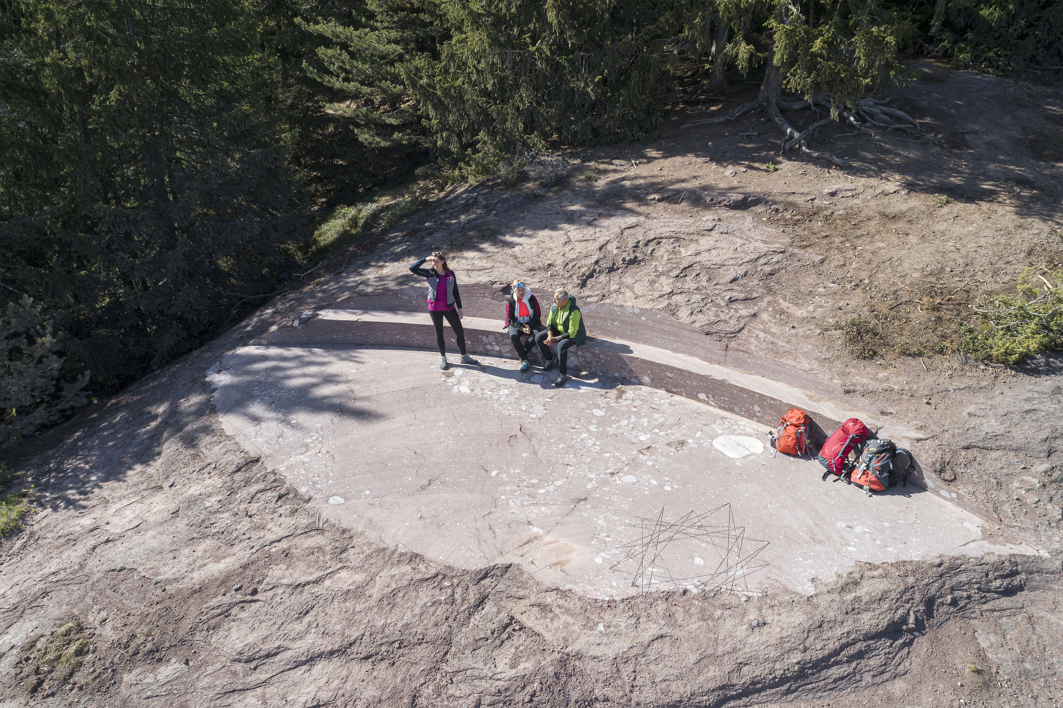
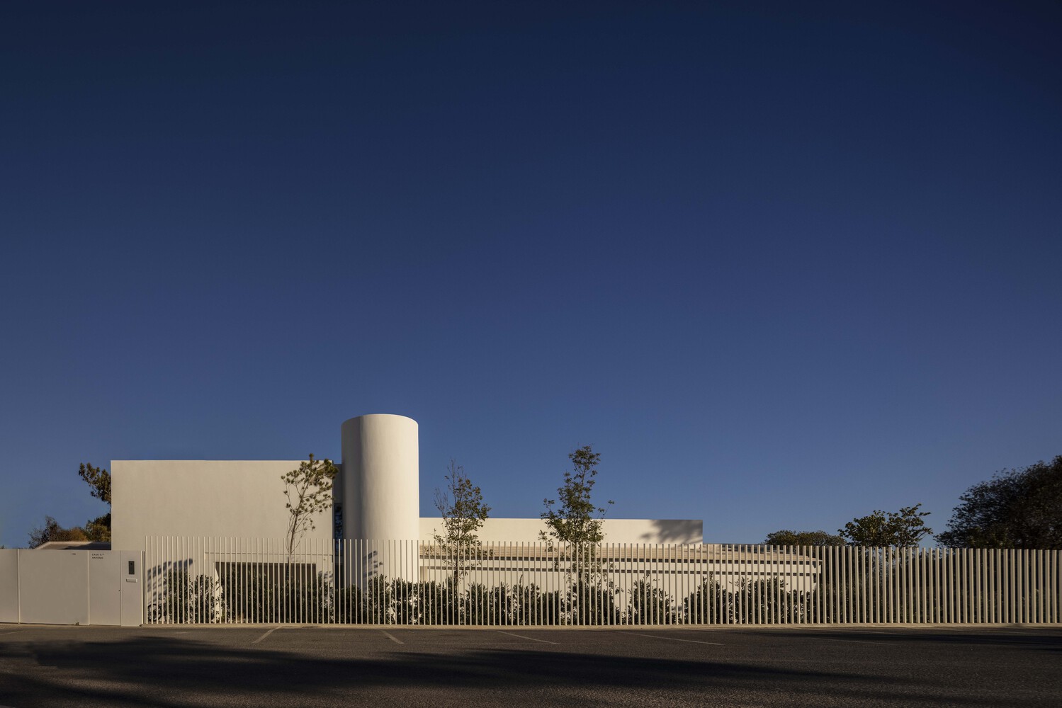
Authentication required
You must log in to post a comment.
Log in