Block Wall House, Filtering Visual Access with Carbon Capturing Concrete
Built on a remote triangular plot of land in the forests of Karuizawa, Japan, this house looks unique and experimental. Nendo, a Japanese firm known for its product design, designed the Block Wall House.
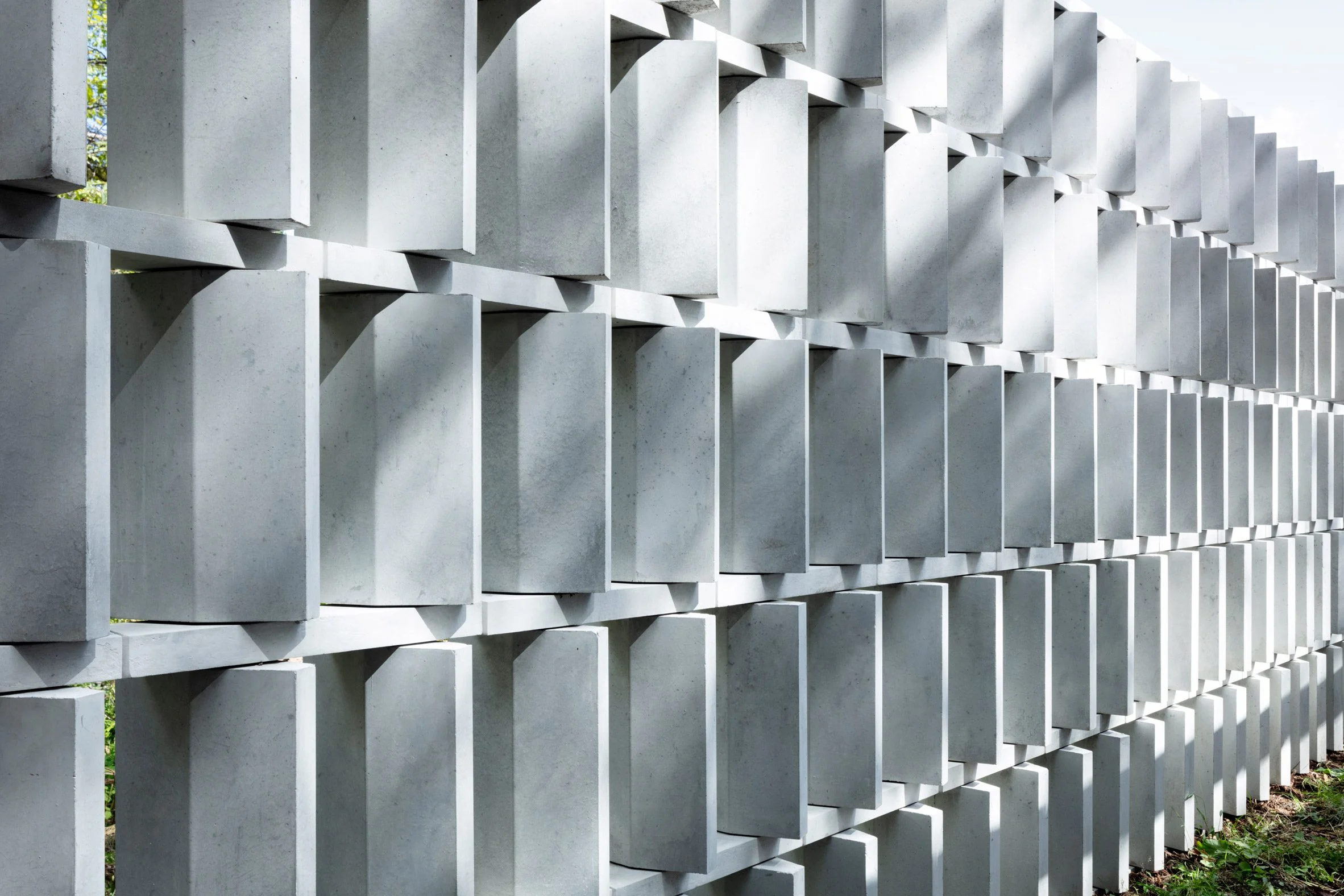 The block wall (cr: Takumi Ota)
The block wall (cr: Takumi Ota)
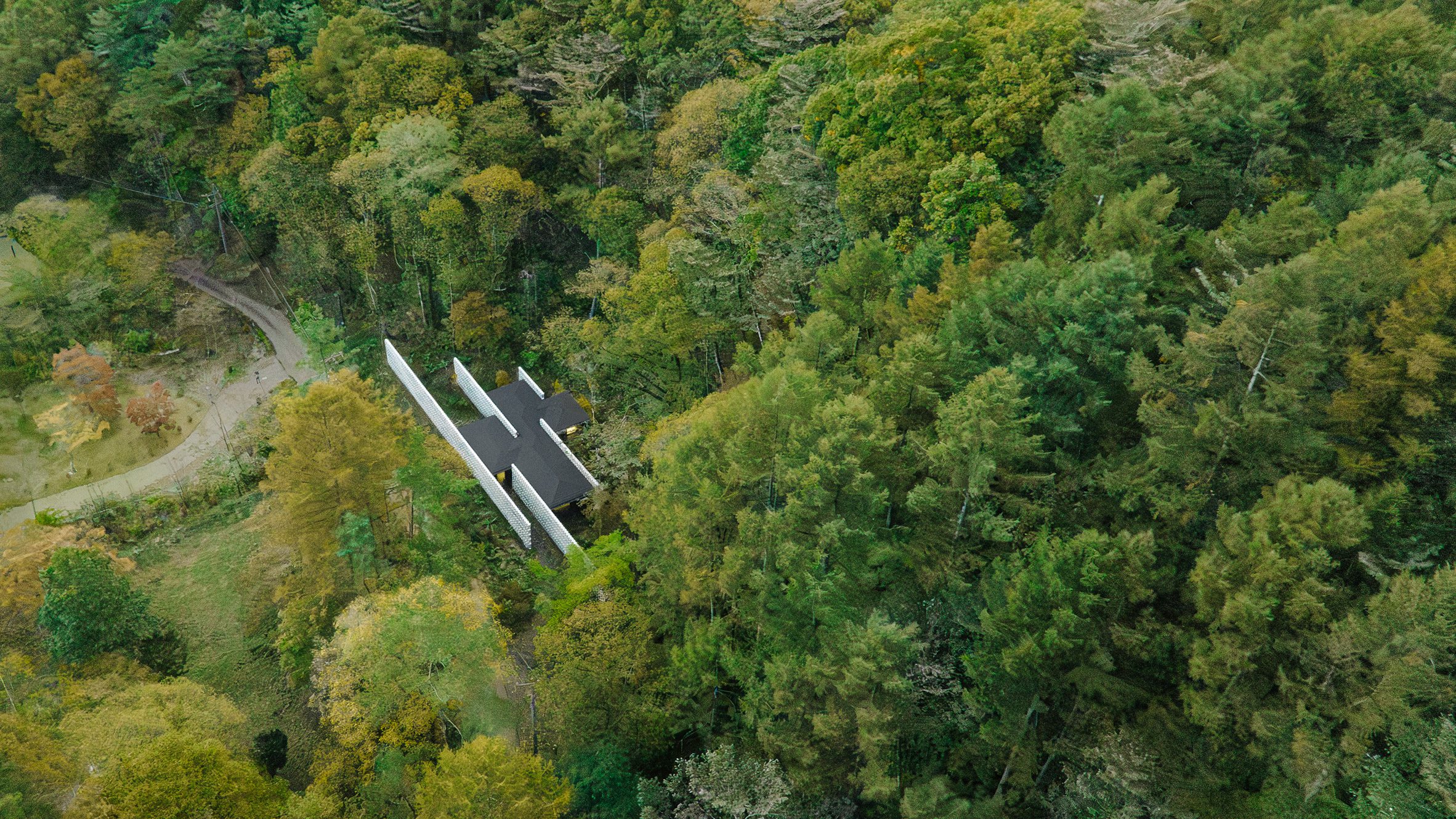 A remote triangular site (cr: Takumi Ota)
A remote triangular site (cr: Takumi Ota)
As the name suggests, from the street one can see this building only as a block wall that stretches for 110 meters. This wall structure hides the spaces behind it, deliberately designed as a creative solution to limit visual access from the street and increase the house's privacy while still offering a sense of openness to nature.
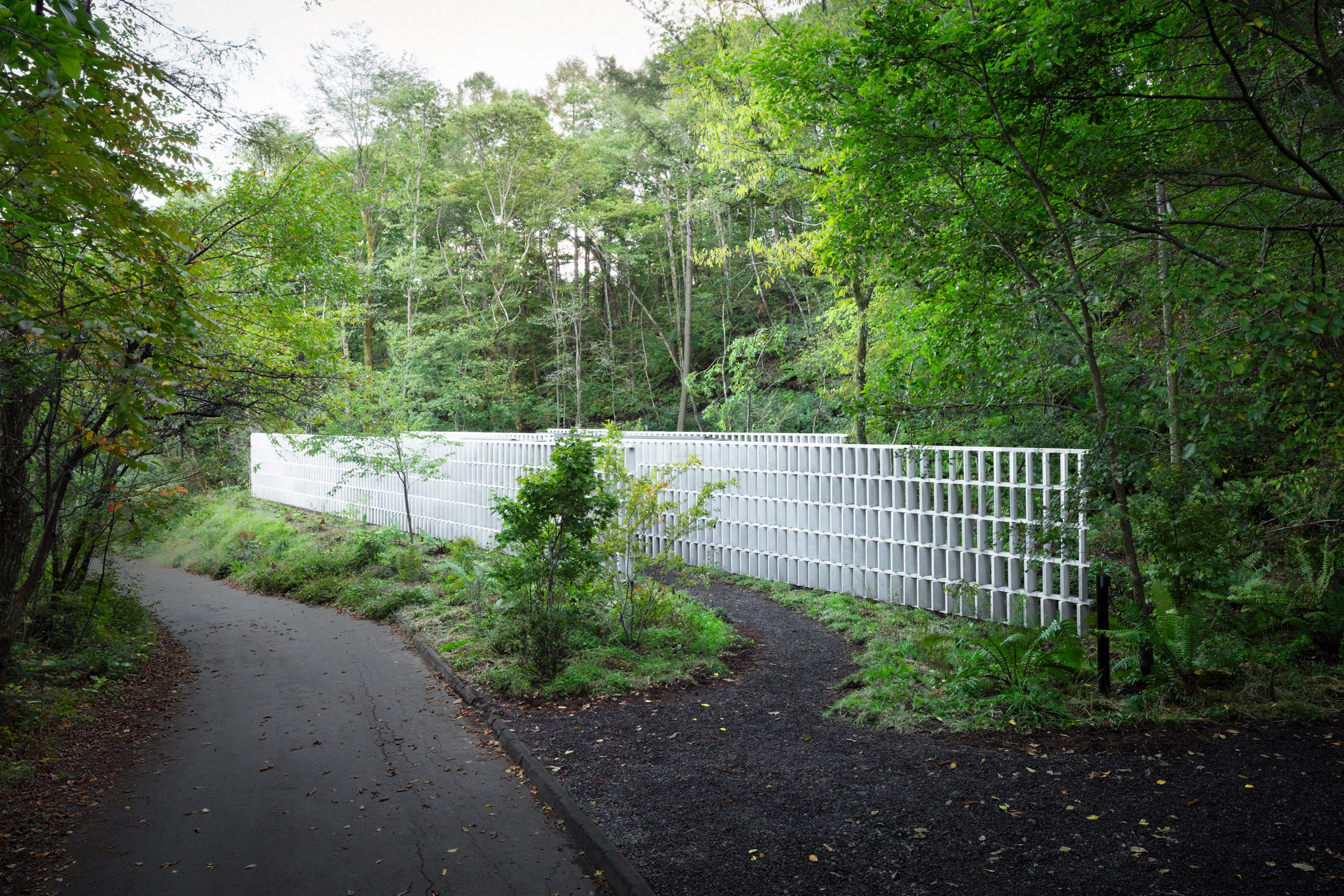 The view from the street (cr: Takumi Ota)
The view from the street (cr: Takumi Ota)
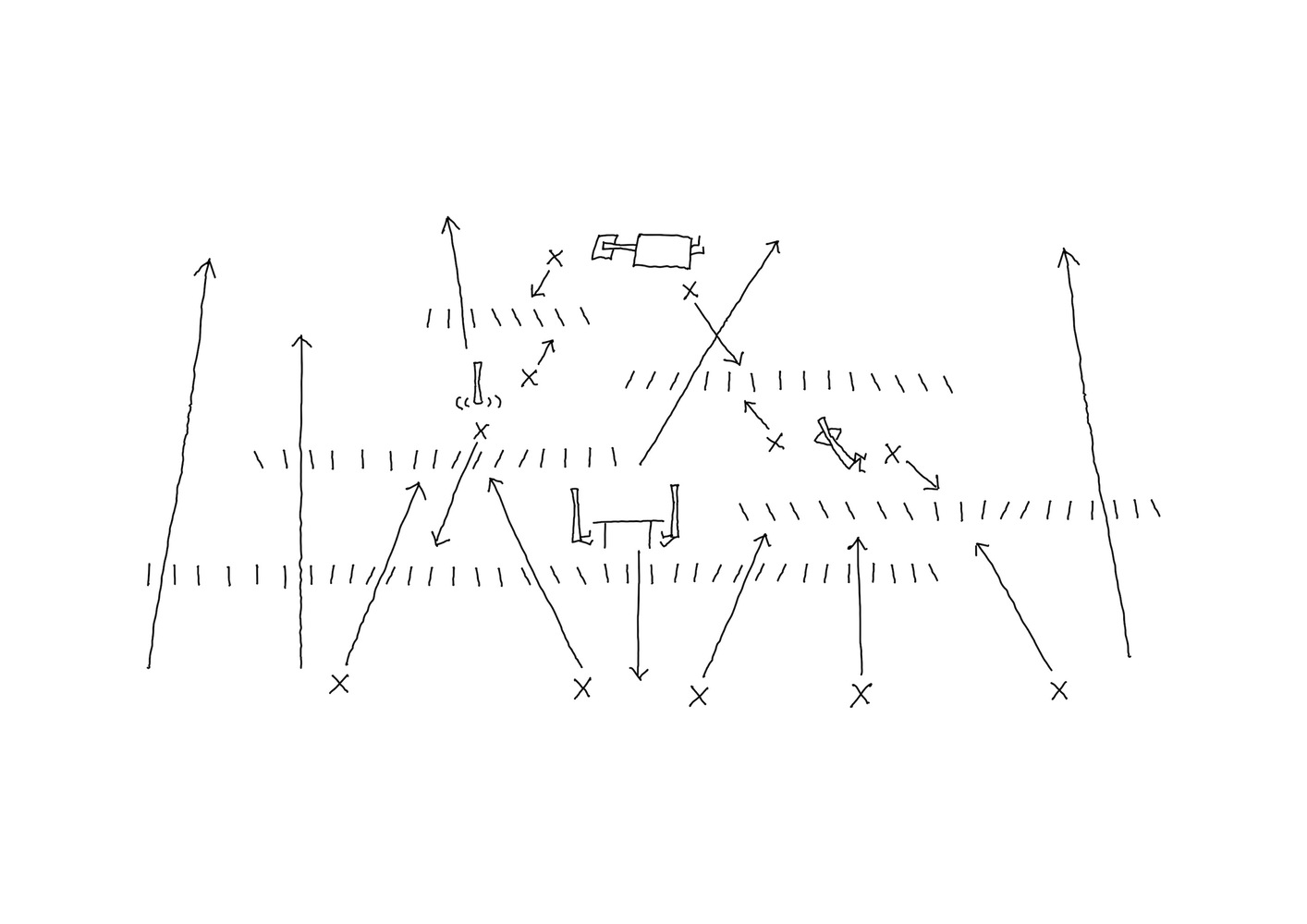 Sketch
Sketch
About 2,050 blocks were used to build five 3-meter-high walls of different lengths. Acting as a filter screen, these block walls are organized according to the level of privacy each room requires; in areas with single rows, the view is set in one direction. Meanwhile, in areas that require additional privacy, two rows of blocks are arranged overlapping each other so that the view on the other side is only visible if the turning angles of the front and back rows are parallel. Otherwise, the views will be blocked.
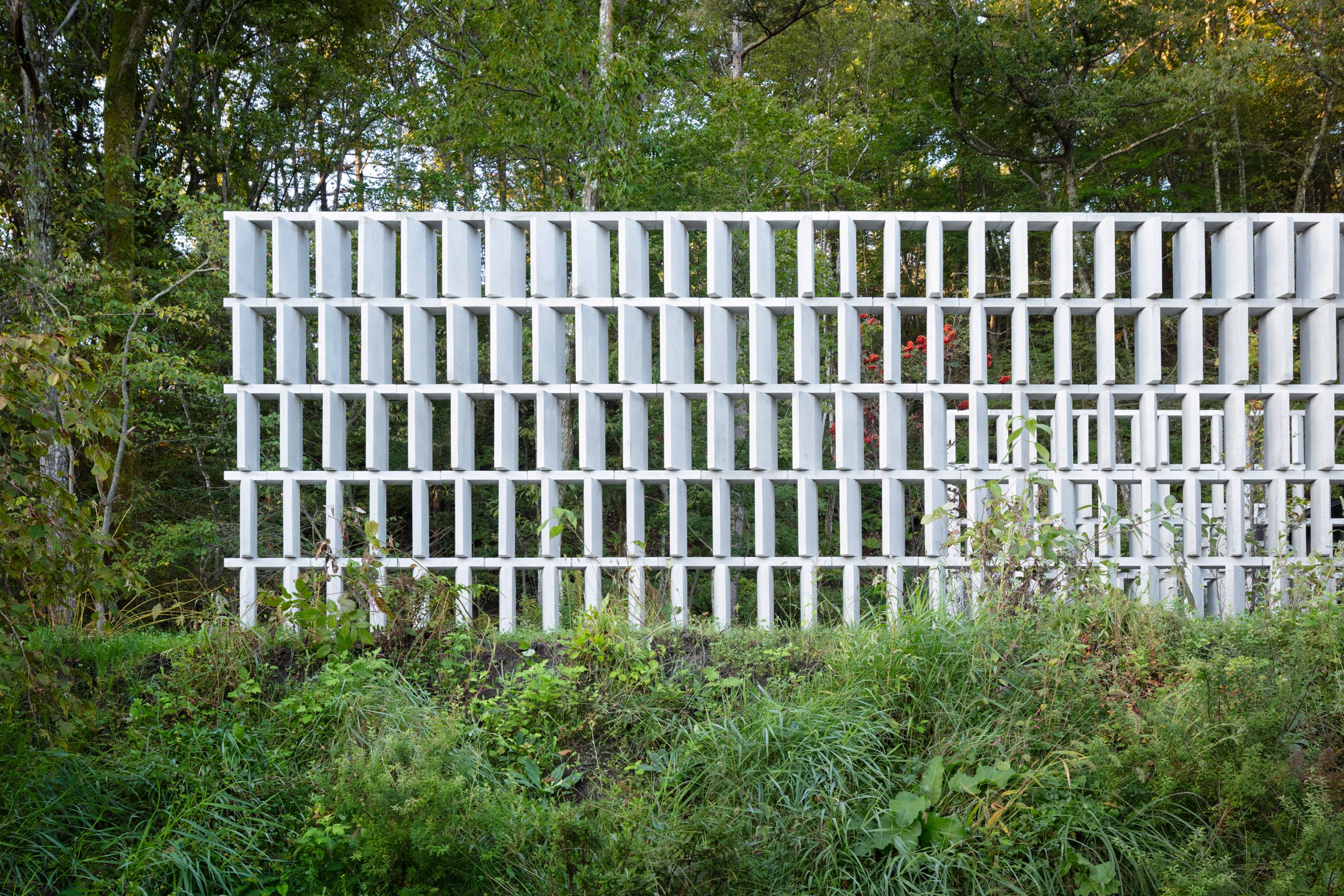 Obstructed view (cr: Takumi Ota)
Obstructed view (cr: Takumi Ota)
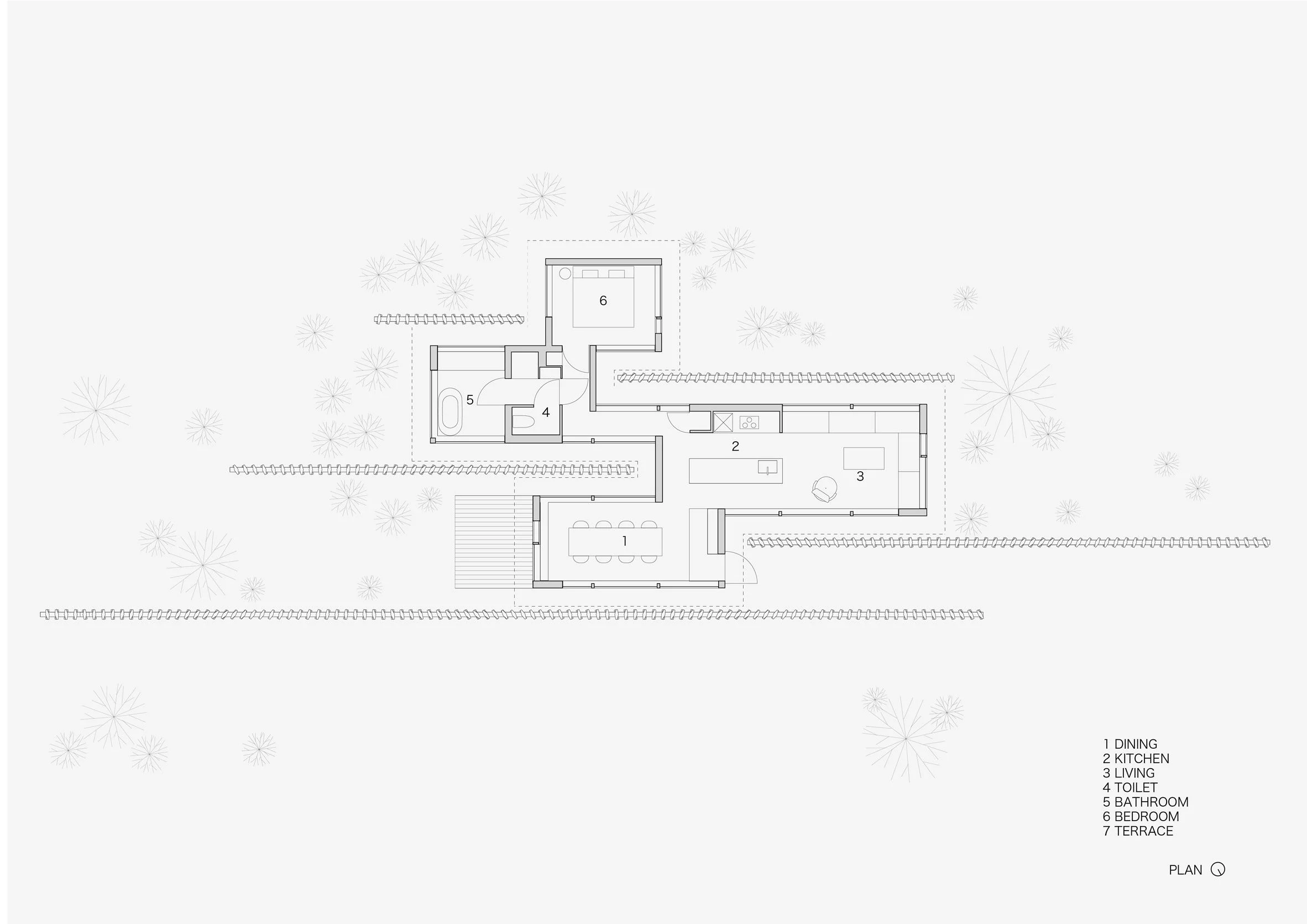 Plan
Plan
Each beam is placed with a different degree of inclination to adjust the direction of the observer's view of the house. Such a configuration produces a gradient-like pattern. Meanwhile, the gap formed by the slope of the beam provides visual access to the surrounding greenery.
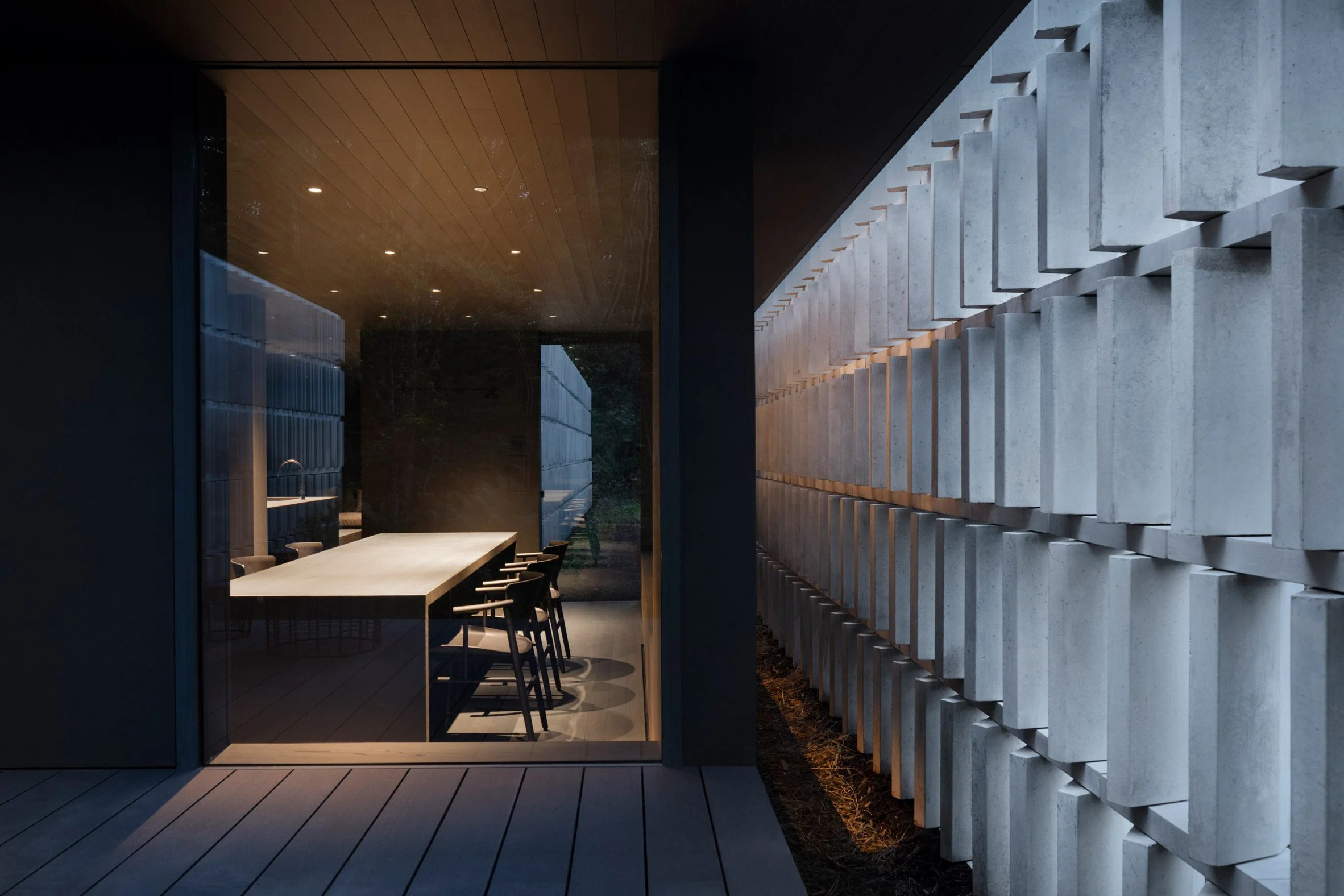 Dining room (cr: Takumi Ota)
Dining room (cr: Takumi Ota)
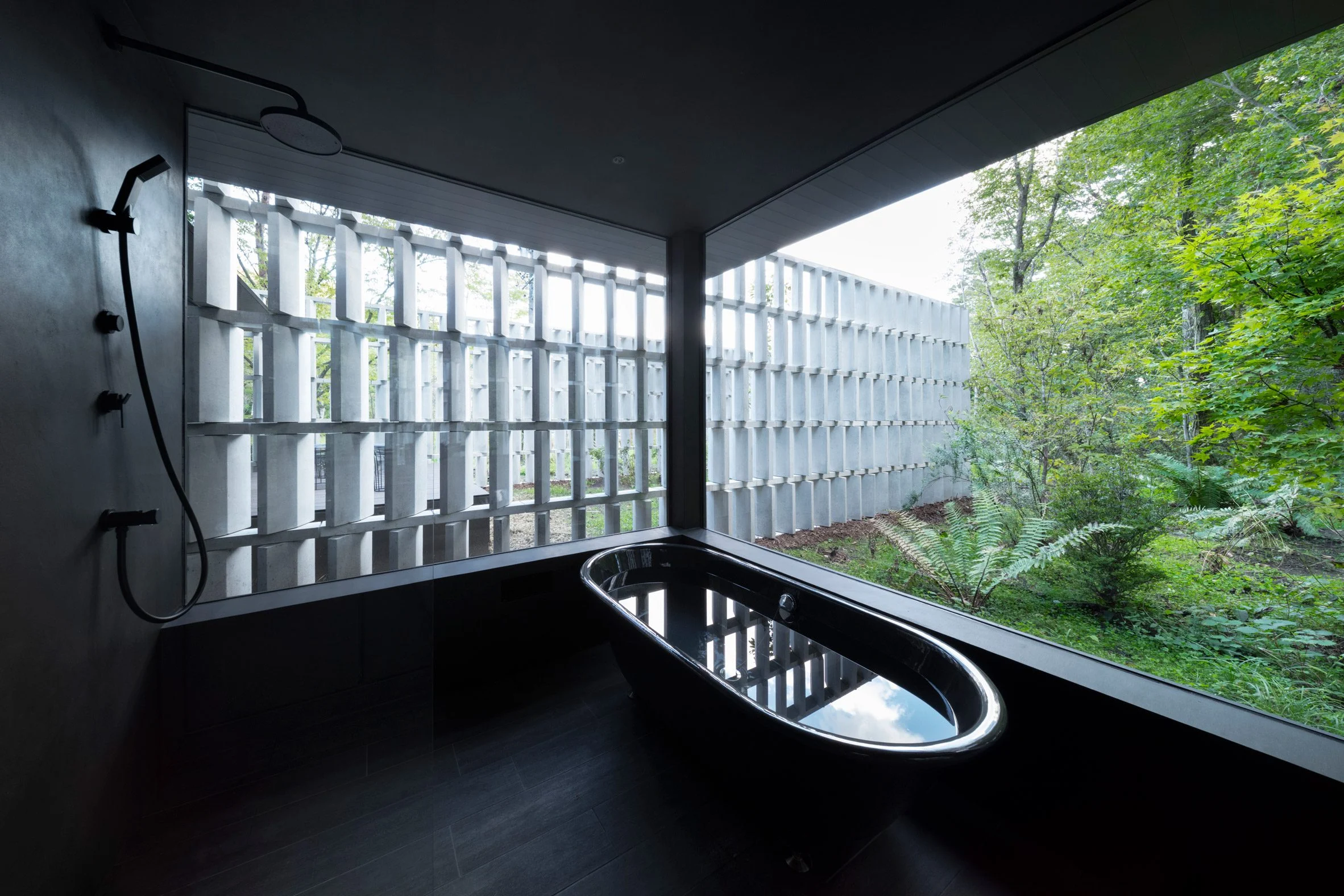 Bathroom (cr: Takumi Ota)
Bathroom (cr: Takumi Ota)
One aspect that nendo highlights in this project is using CO2-SUICOM (CO2-Storage and Utilization for Infrastructure by CONcrete Materials) material in these blocks. This material was developed by Kajima, The Chugoku Electric Power Co., Denka, and Landes Co. as the world's first carbon capture concrete. In its manufacture, more than half of the cement is replaced with more environmentally friendly substitute materials, which capture CO2 in the air in the hardening process, so that the total CO2 emissions from making concrete are zero or less.
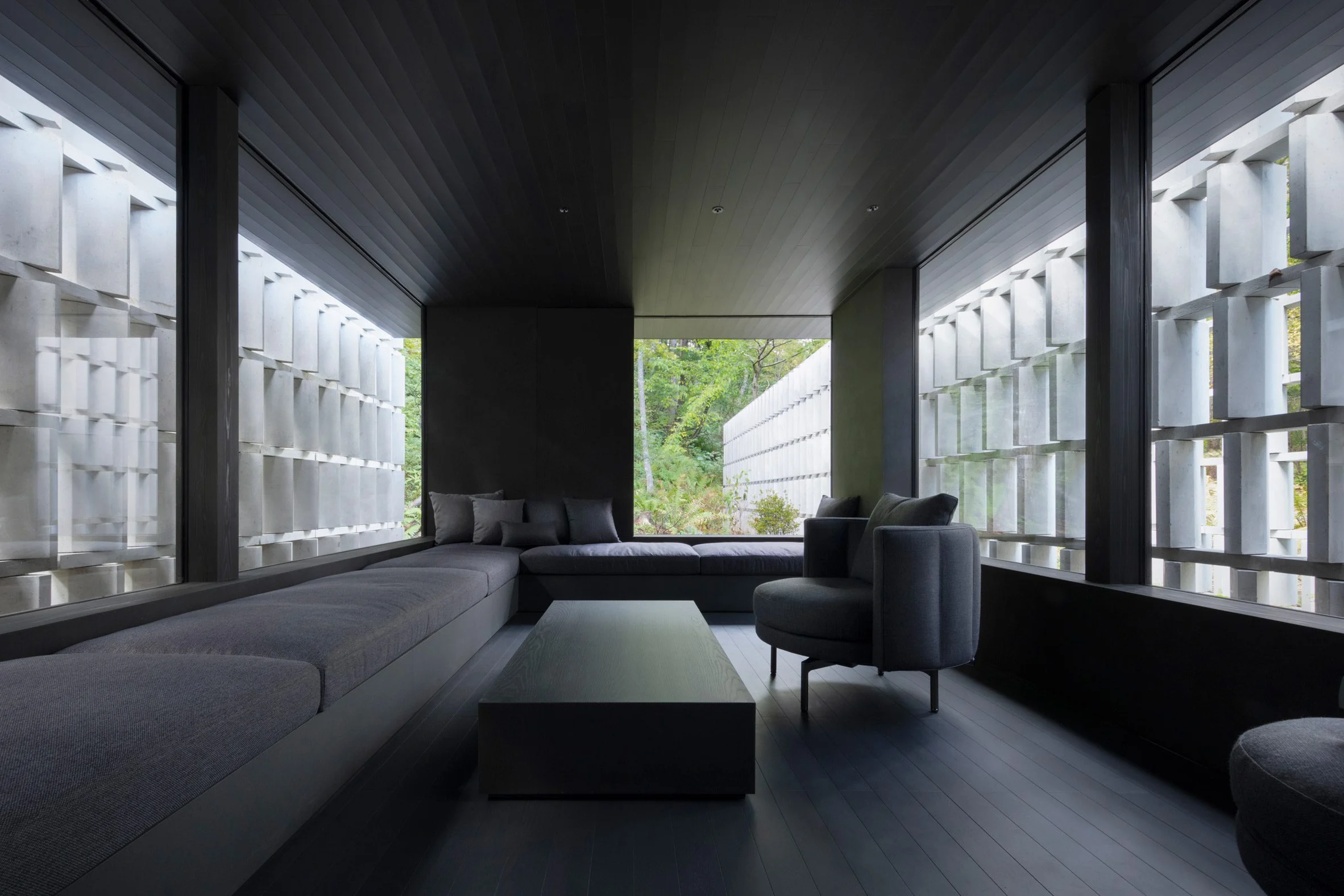 Living room (cr: Takumi Ota)
Living room (cr: Takumi Ota)
The interior space, which consists of the living room, bedroom, and bathroom, is designed to be dimly lit with dark-colored and textured materials such as floors, ceilings, wooden columns, and rough concrete elements. Furniture such as sofas, tables, and bathtubs are chosen in dark colors to complete it.
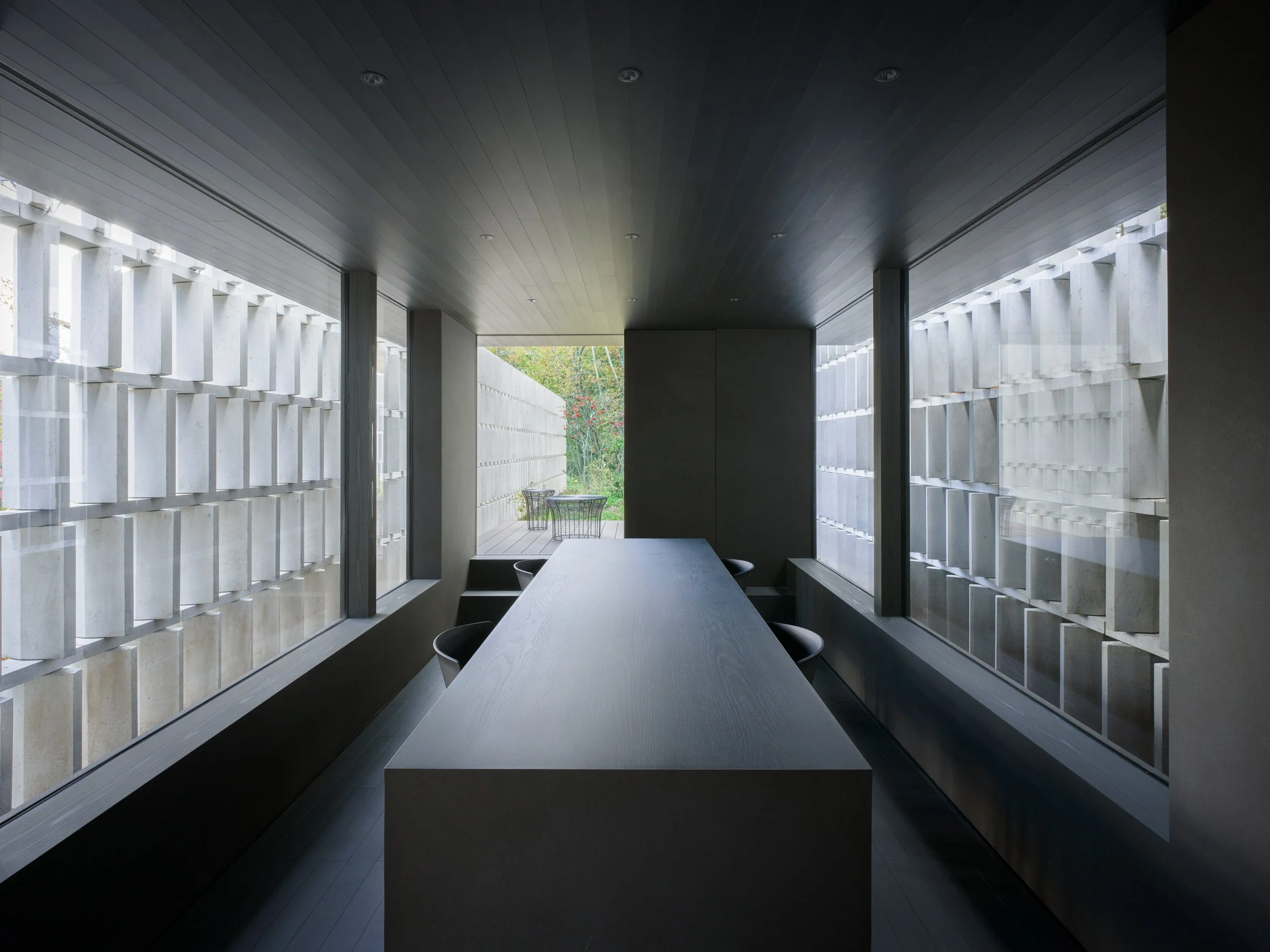 Dimly lit interior (cr: Takumi Ota)
Dimly lit interior (cr: Takumi Ota)
The application of block walls as a filter is a contemporary form of the use of shoji paper in traditional Japanese houses to obscure the view. Block Wall House is indeed one interesting project from nendo this year.




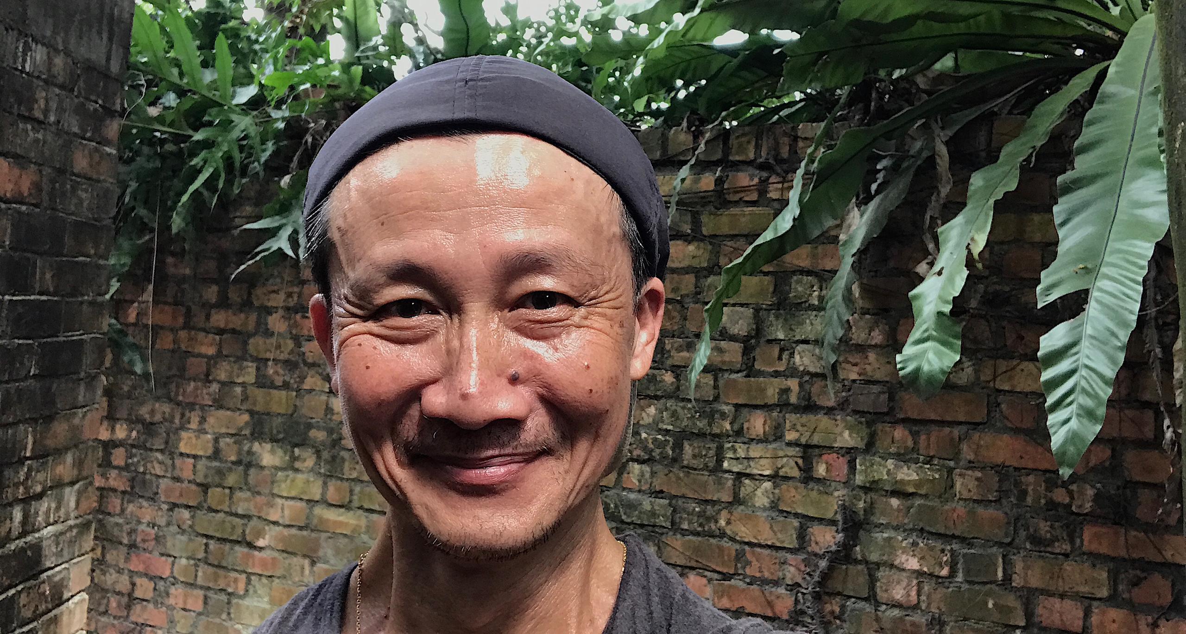
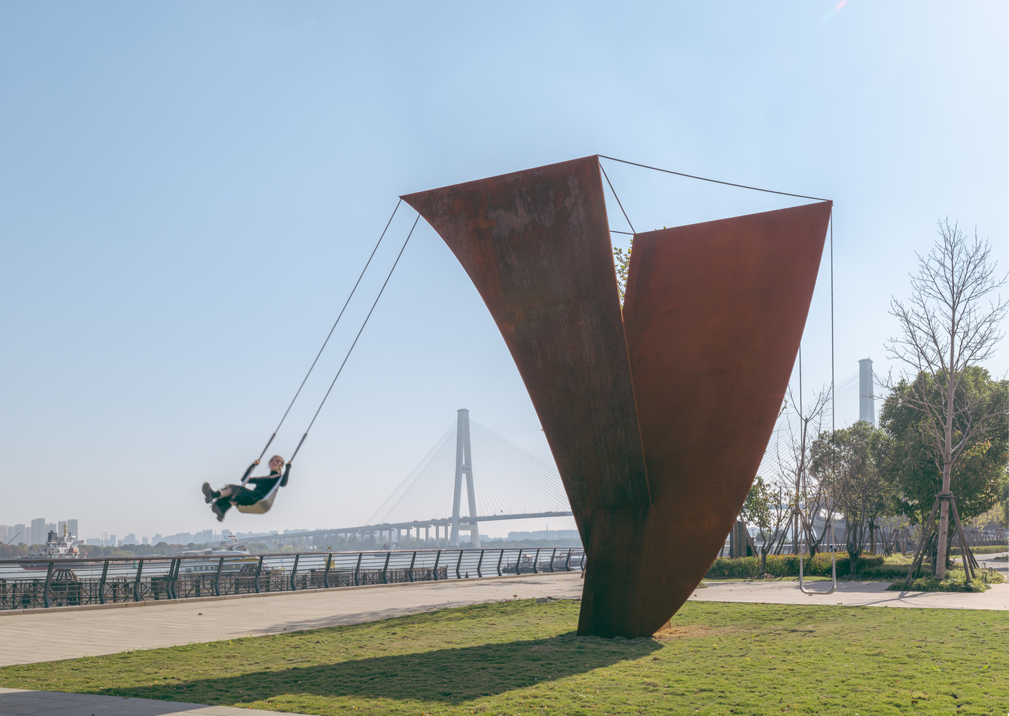

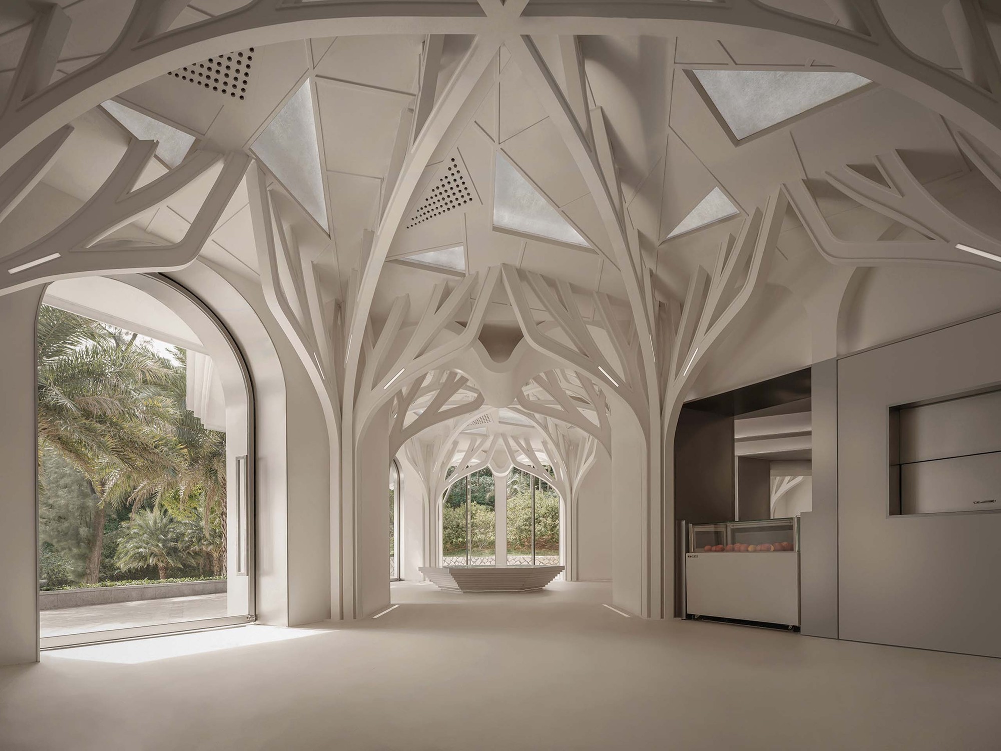
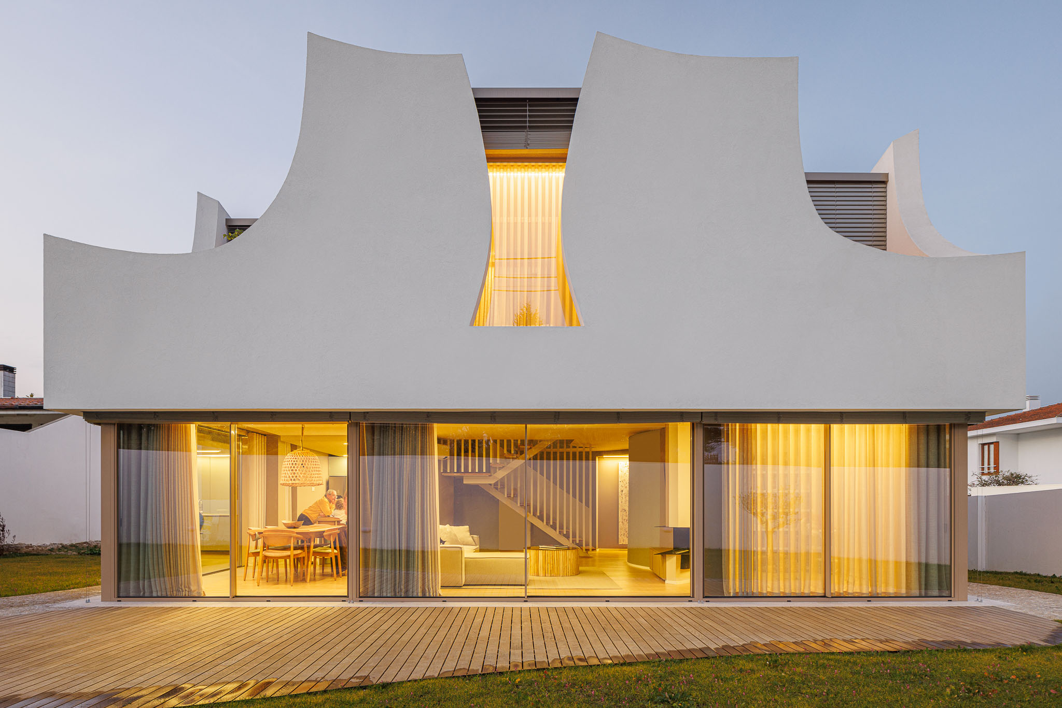
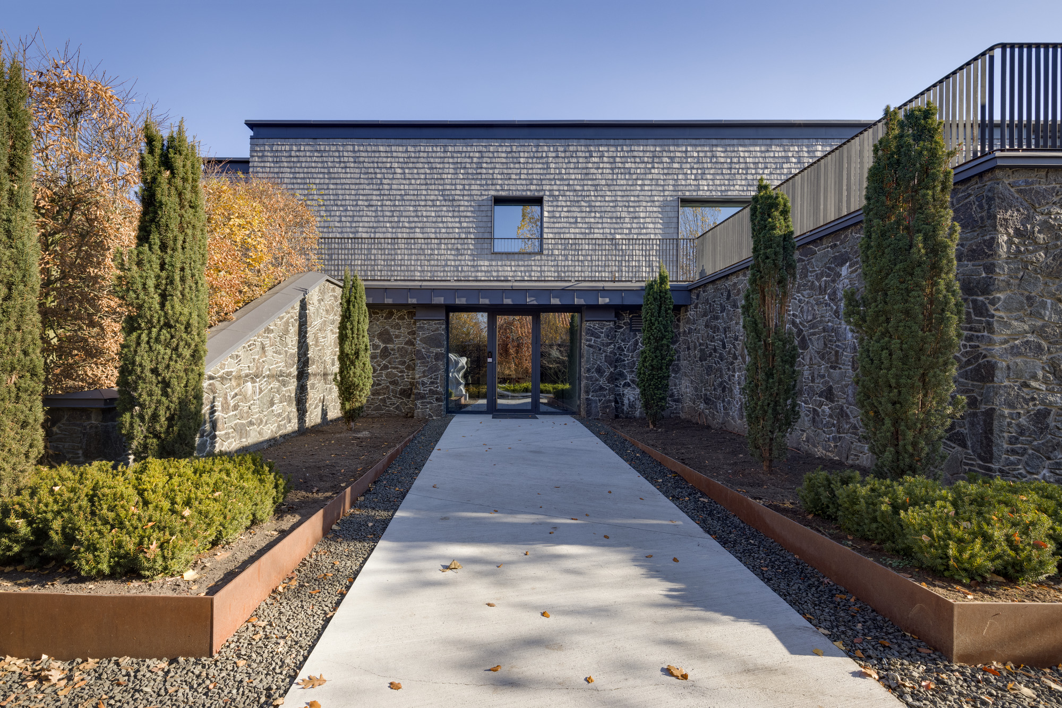
Authentication required
You must log in to post a comment.
Log in