The Bright Abode: DAIKO Residence by Keitaro Muto Architects
DAIKO is a house located in Nagoya, Japan. The design concept of this house is to provide parking for four cars, with two cars having a roof, and placing an open living area on the second floor with high ceilings and a large terrace. When viewed from the outside, this house has a unique shape and is iconic in the surrounding environment.
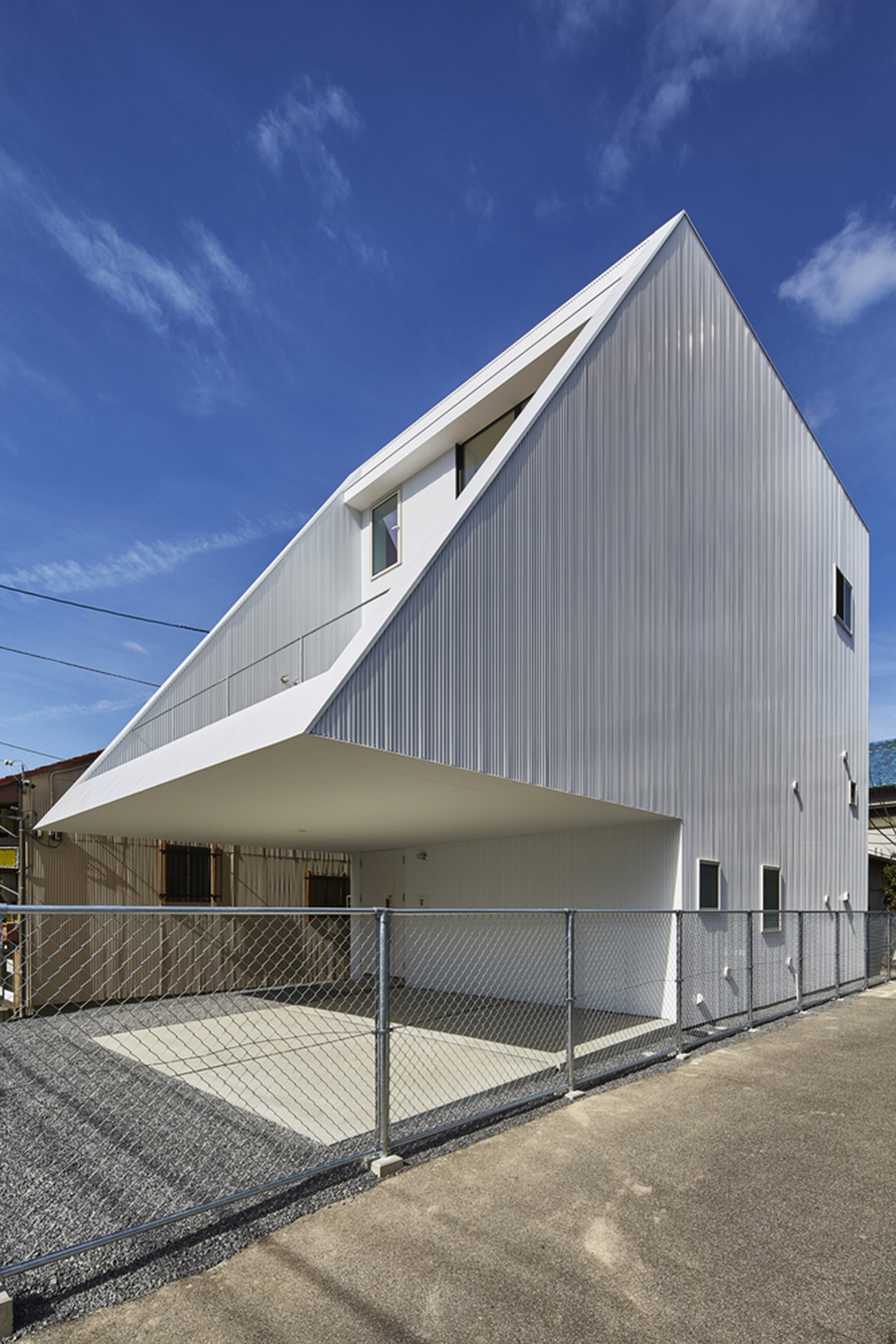
DAIKO view from the side, Photo by APERTOZERO
According to the client's brief, Keitaro Muto Architects has a challenge arranging standard room needs for a house with not-so-spacious site conditions. The design of this house is to prioritize effective and efficient spatial arrangement. One way is to create spaces places at half-level elevations connected by stairs.
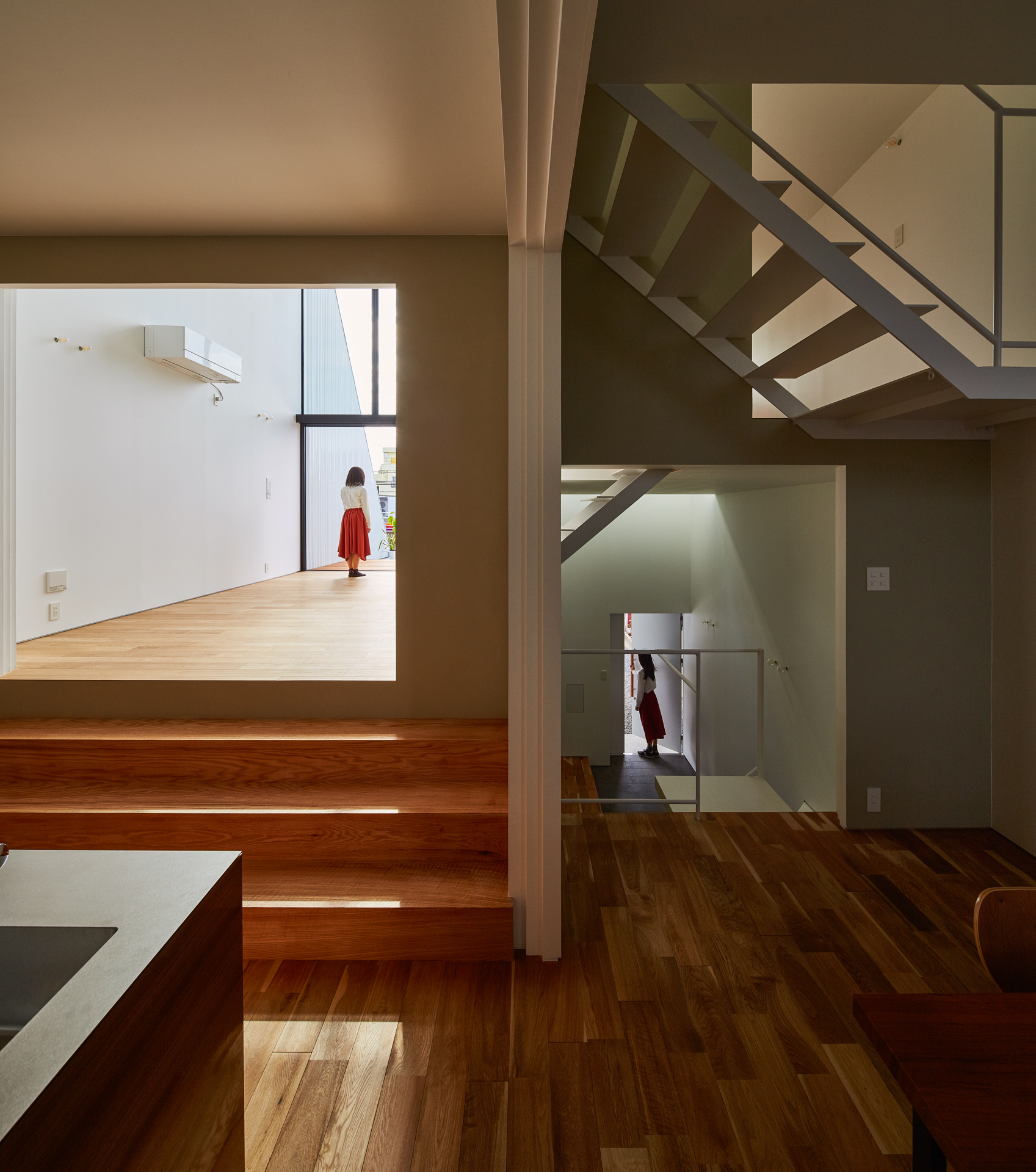 Interior view of the kitchen, Photo by APERTOZERO
Interior view of the kitchen, Photo by APERTOZERO
In addition, the roof of the parking lot is designed with a cantilever, and above, it functions as an open garden living room. This garden has a triangular wall intended to limit the view of neighbors. However, on the inside of the house, the use of walls is reduced because it brings an atmosphere of family warmth and seems airier. To distinguish public and private spaces, the architect arranges them with half-story games in each room.
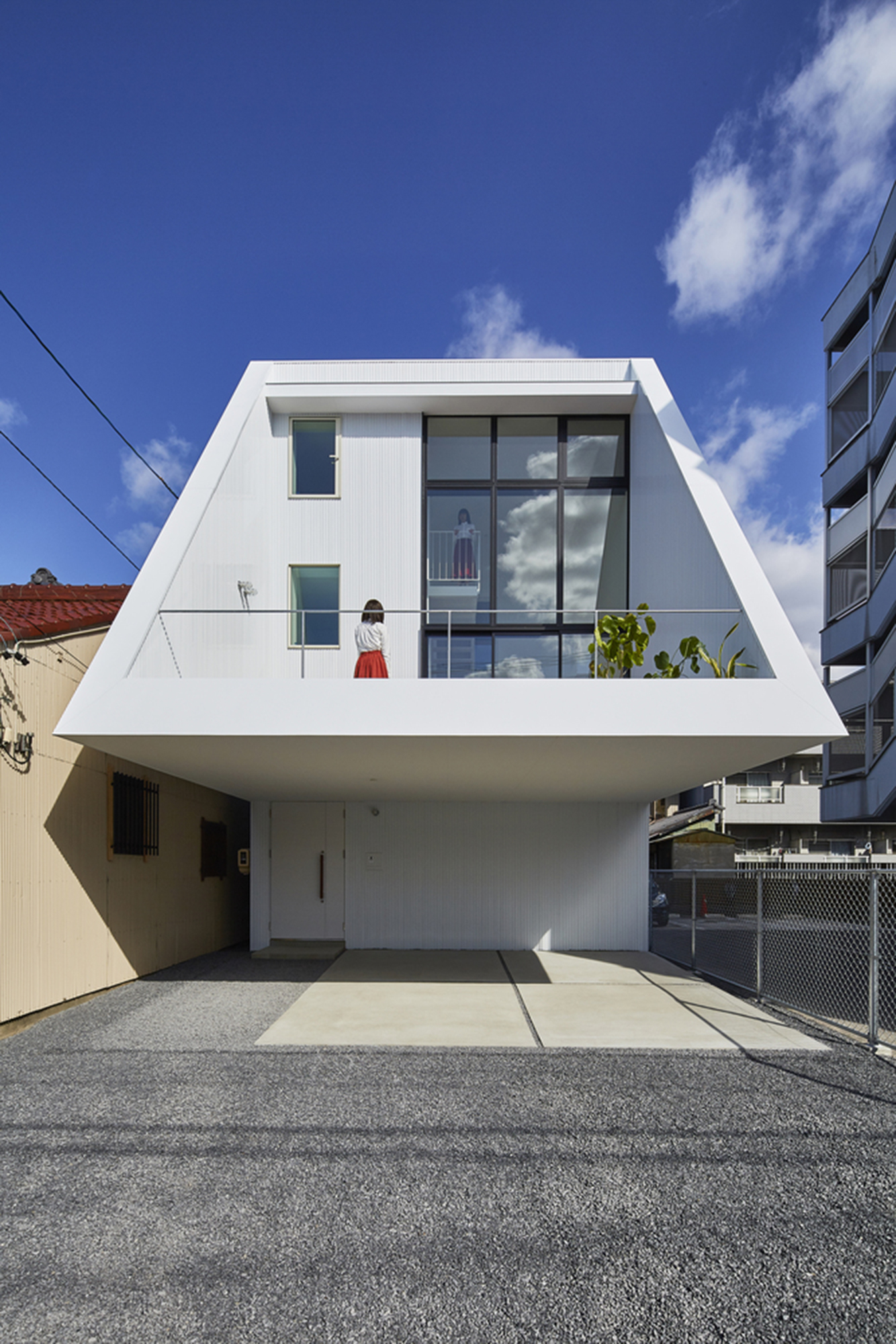
DAIKO front view, Photo by APERTOZERO
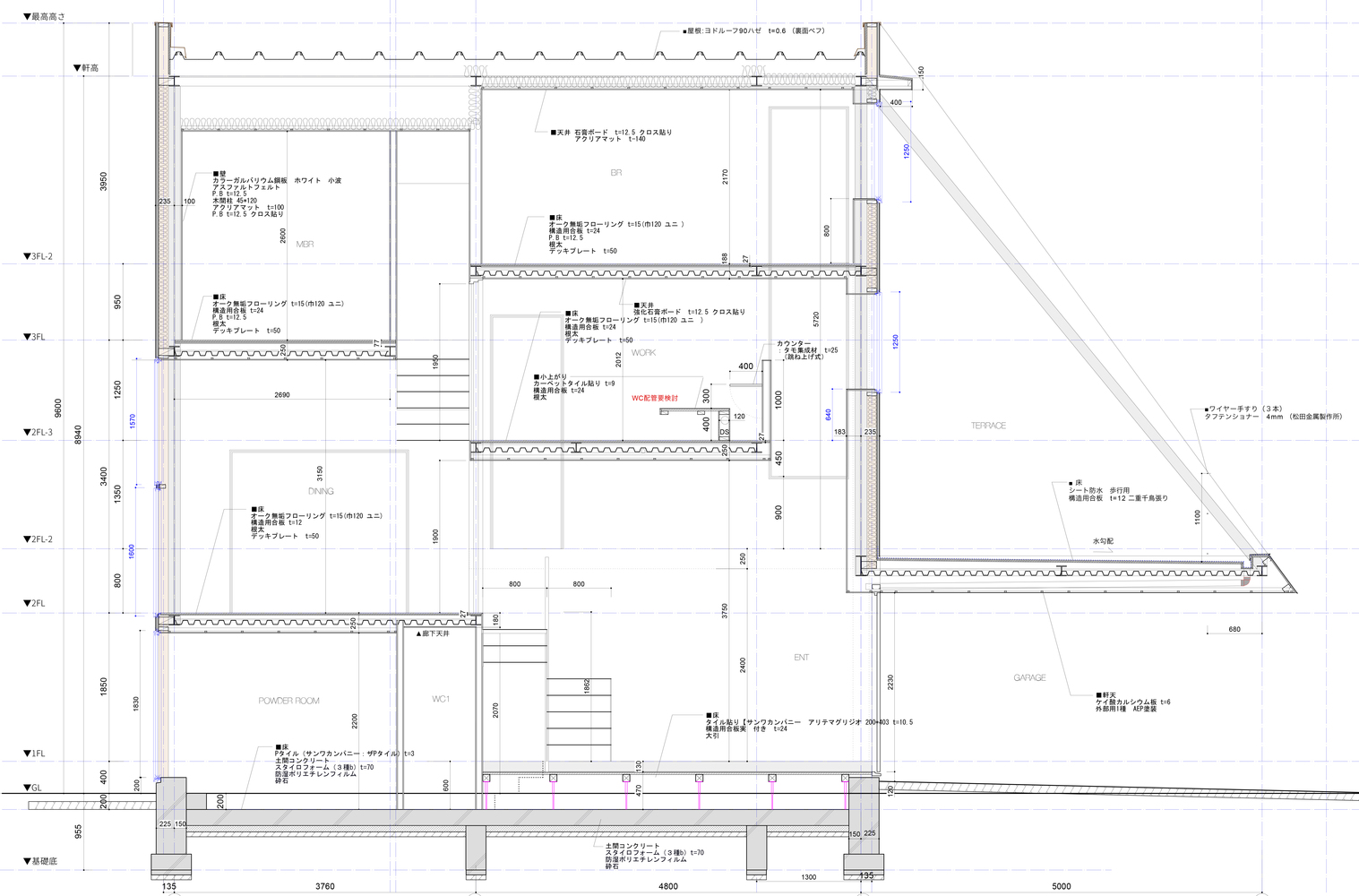 DAIKO section, Saurce by
DAIKO section, Saurce by
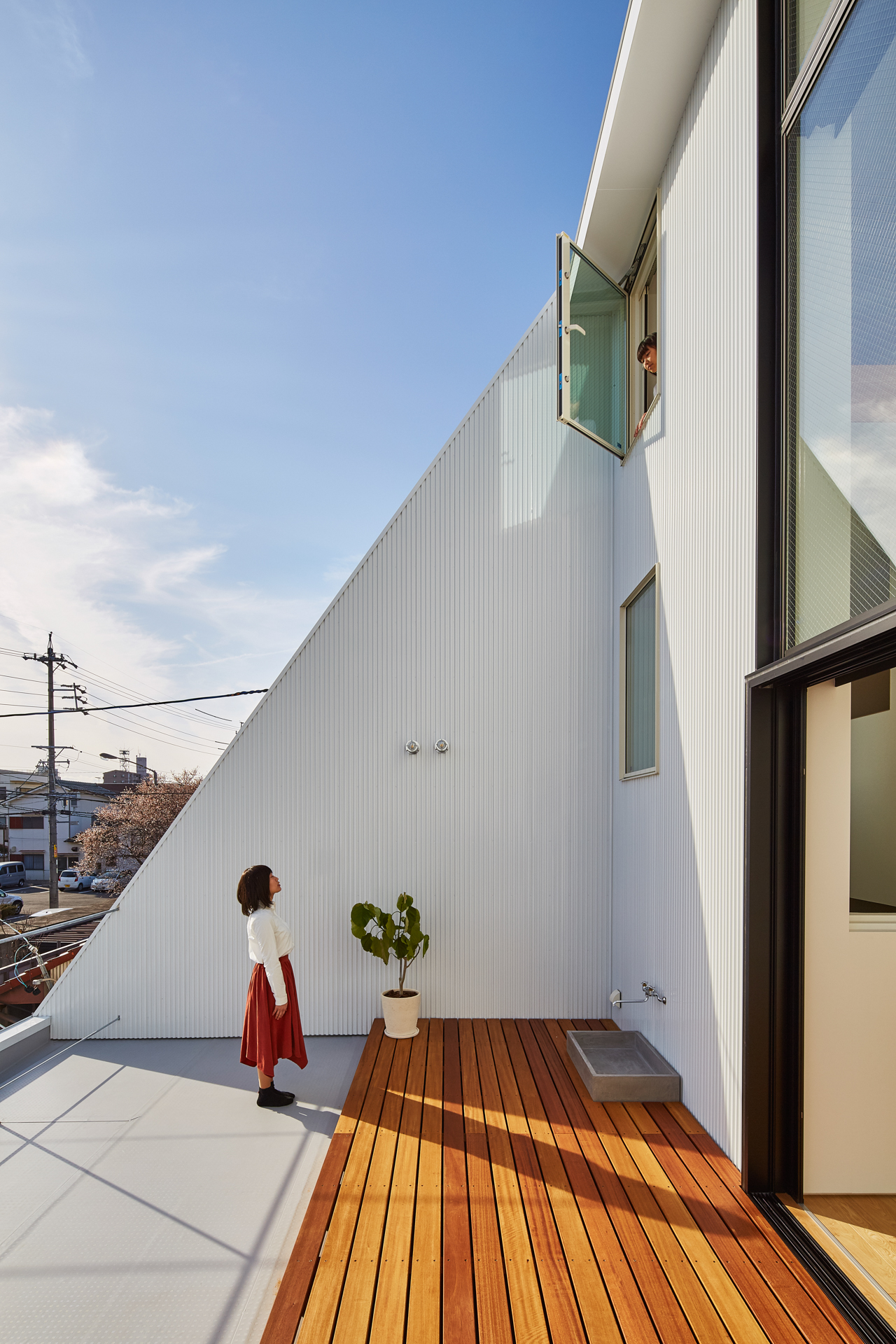 DAIKO second floor terrace, Photo by APERTOZERO
DAIKO second floor terrace, Photo by APERTOZERO
To add to the wide view, a full glass wall is placed to separate the second floor terrace from the living room, in addition to getting a wide view of residents or visitors will also get a supply of light and natural living from the outside, so that the room will be cooler and brighter.
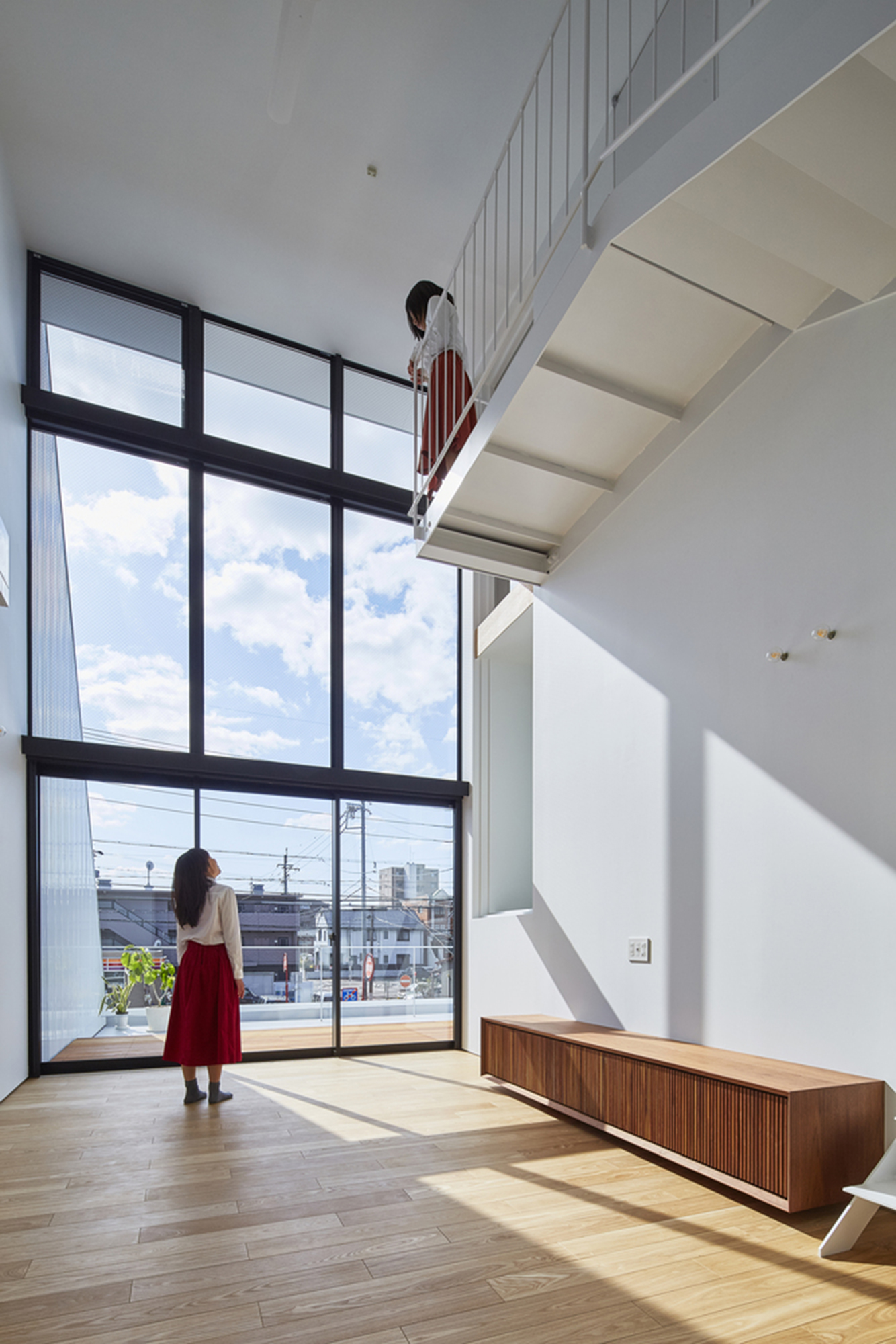
Interior view of the living room, Photo by APERTOZERO
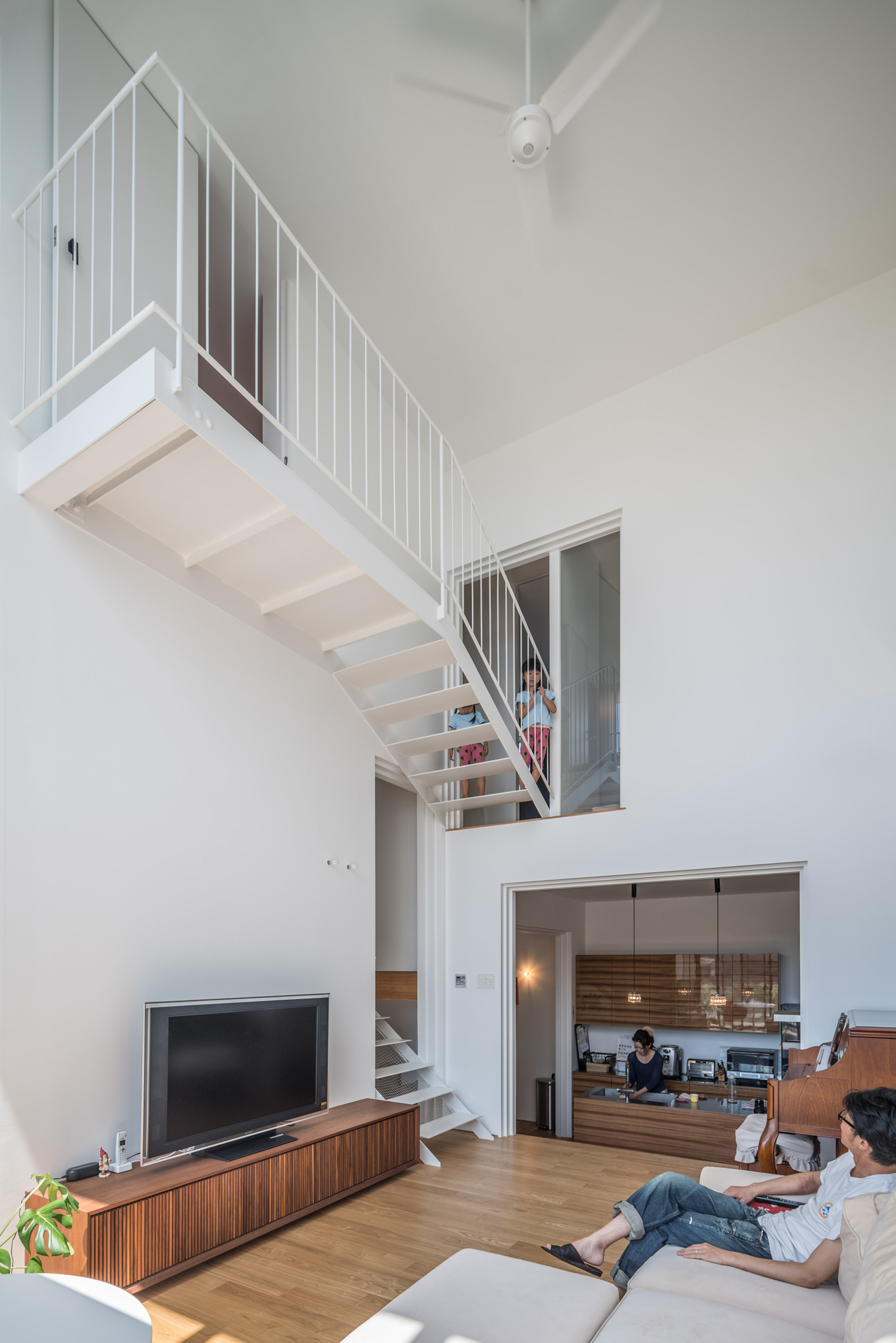 Interior view of the living room, Photo by APERTOZERO
Interior view of the living room, Photo by APERTOZERO
In the selection of interior colors, this house is dominated by white combined with wood to create a simple and warm atmosphere. Coupled with natural light coming in from the opening, residents can feel the gradation of light.
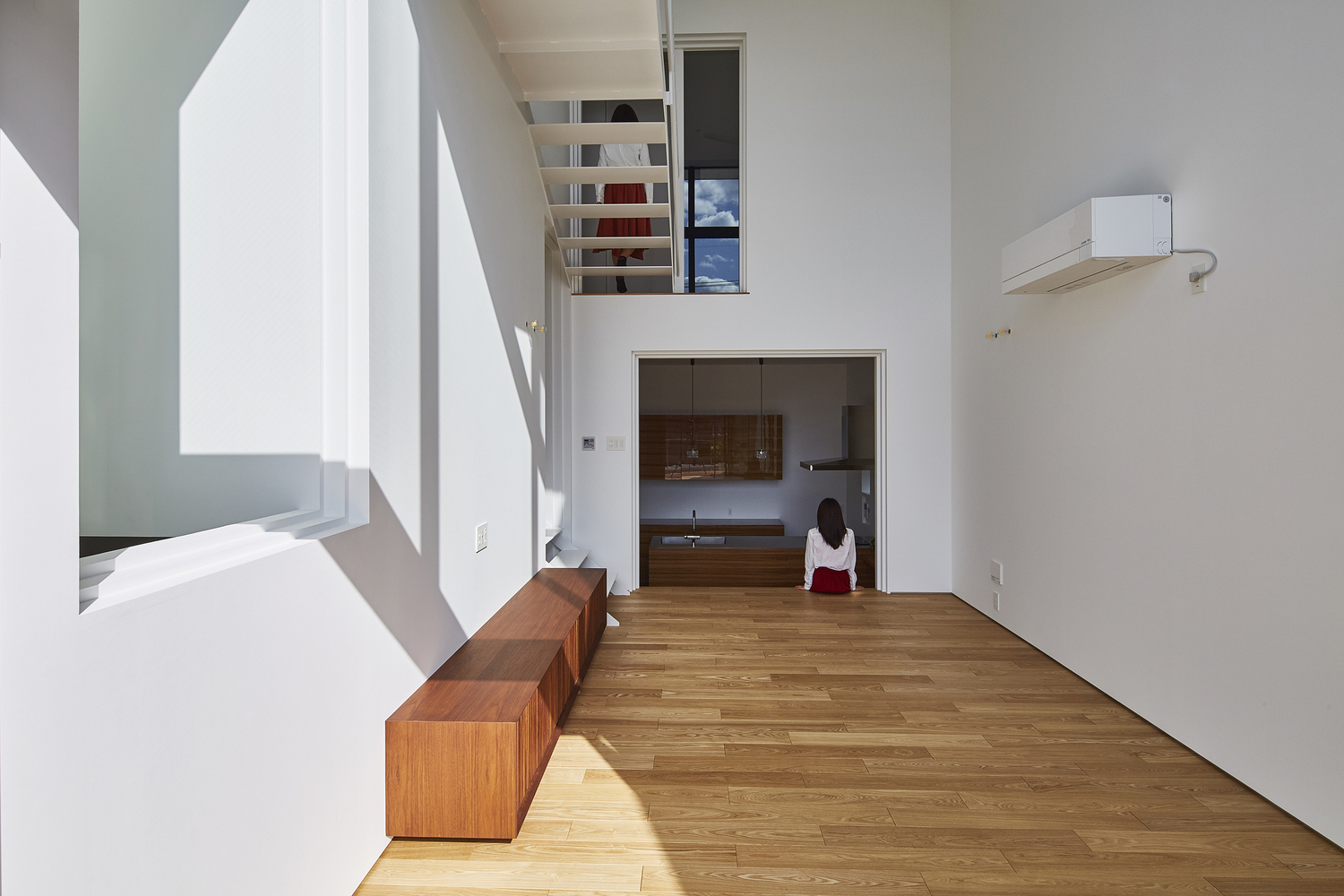 Interior view of the living room, Photo by APERTOZERO
Interior view of the living room, Photo by APERTOZERO
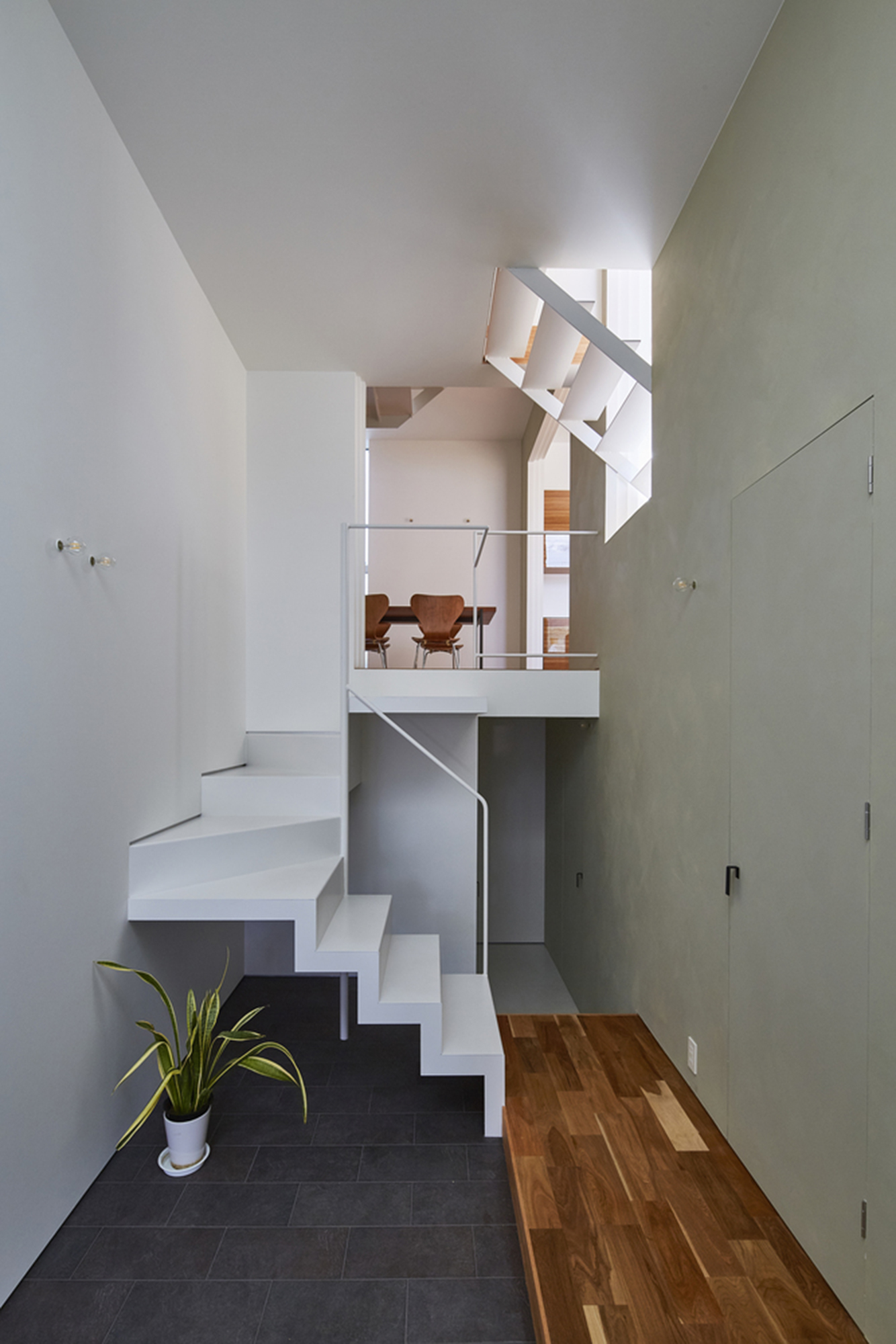
Interior view of the entrance, Photo by APERTOZERO

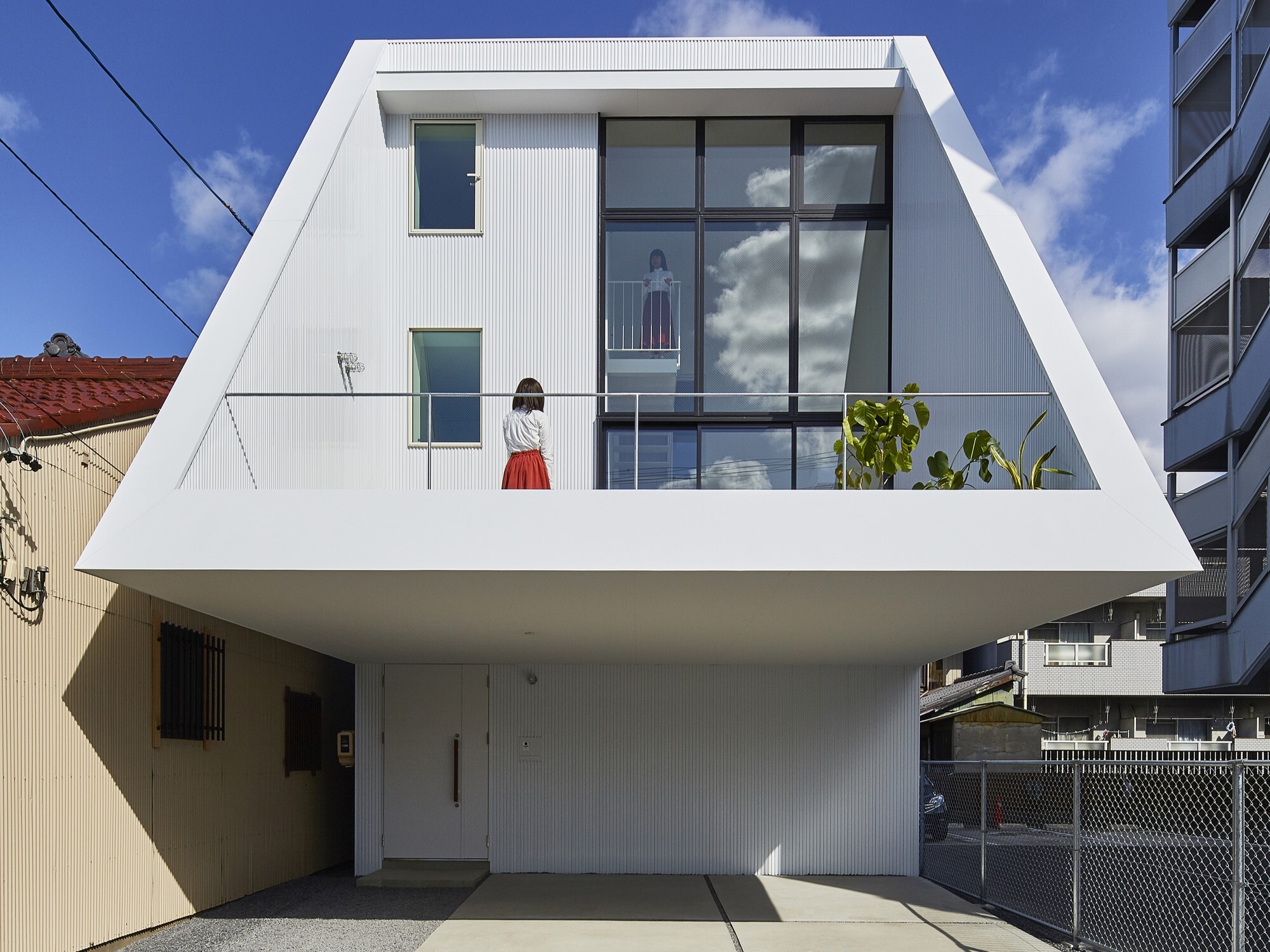


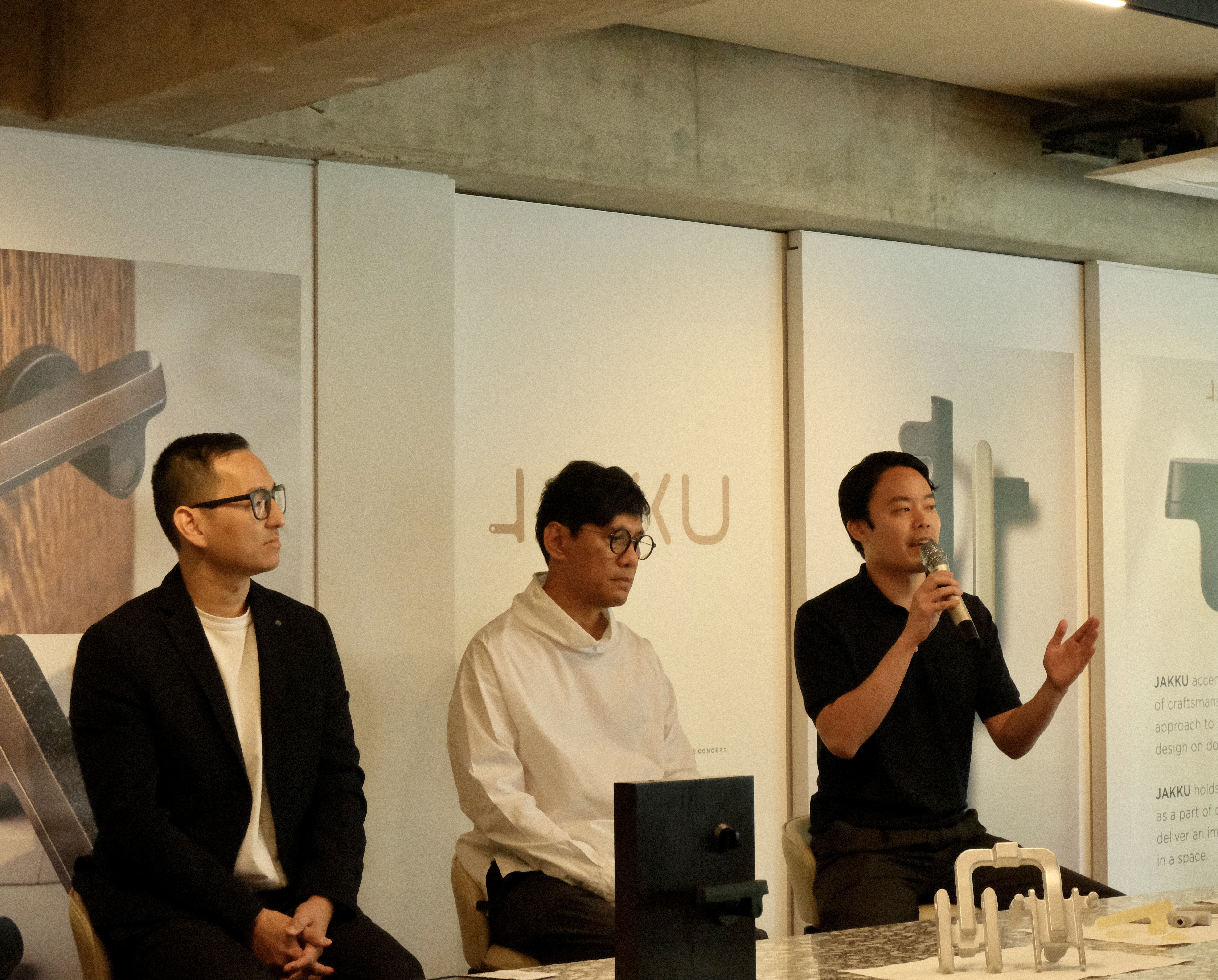
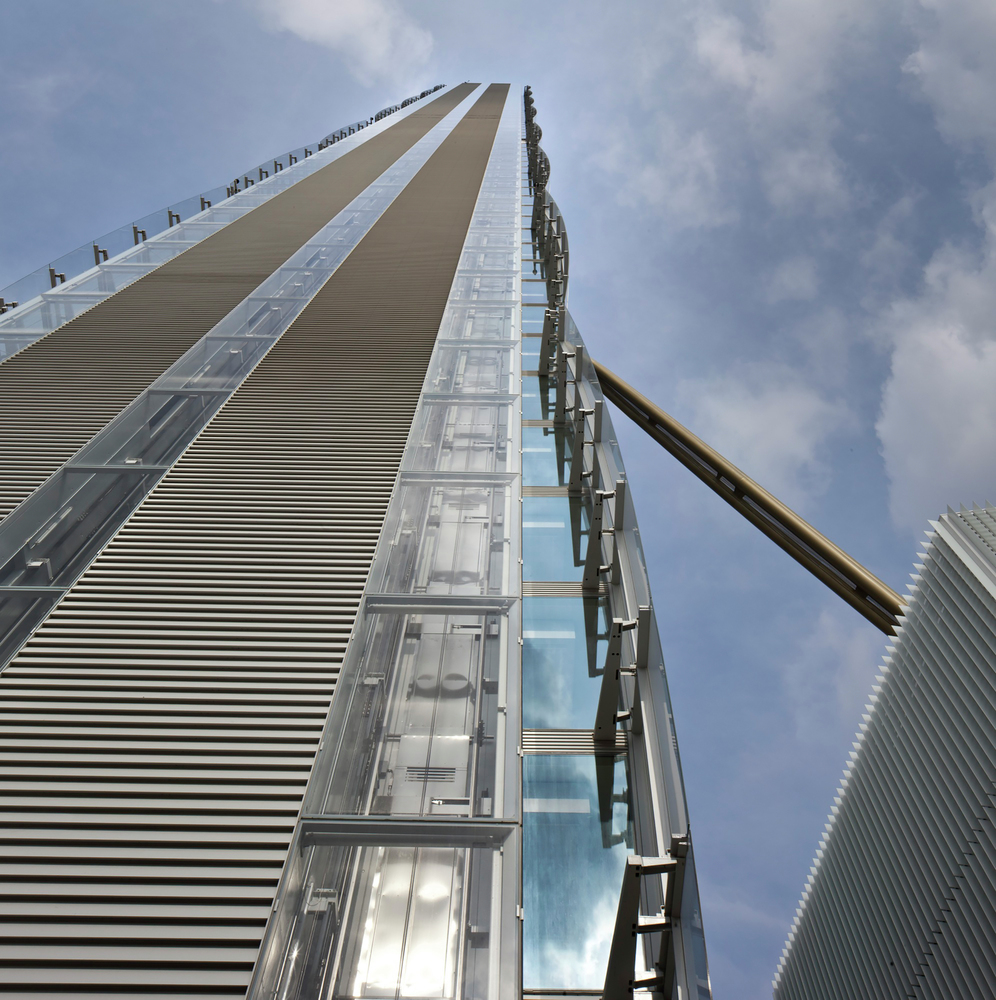


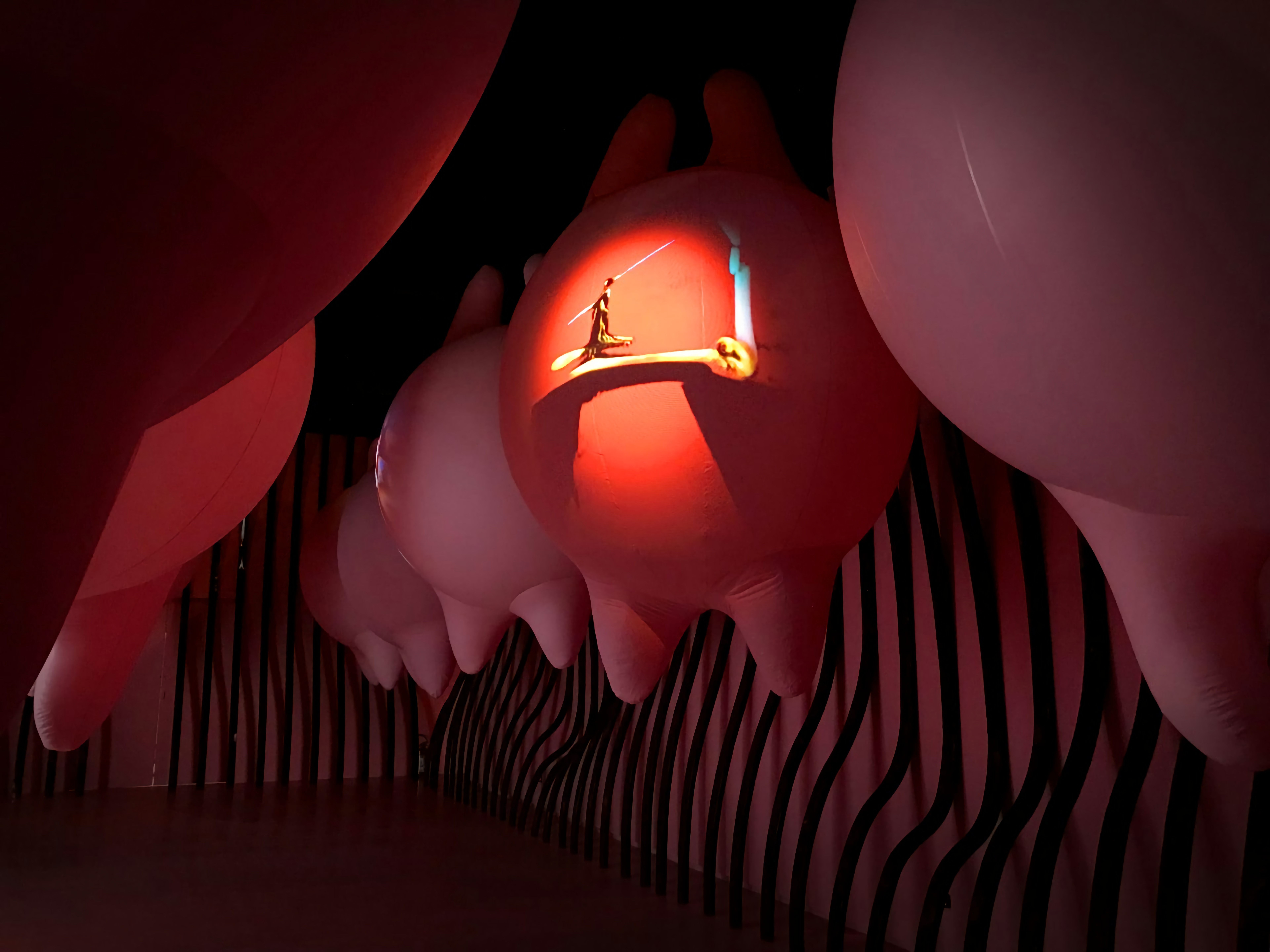
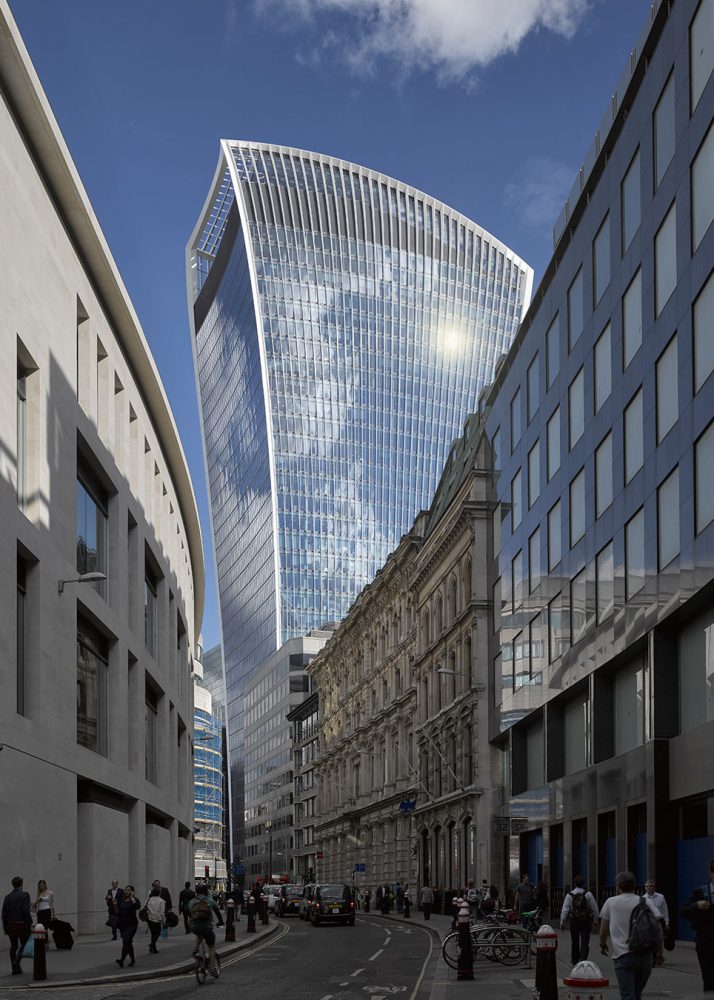
Authentication required
You must log in to post a comment.
Log in