Dwara Batavia Has Won a Schematic Concept Competition for the MRT Jakarta City Station
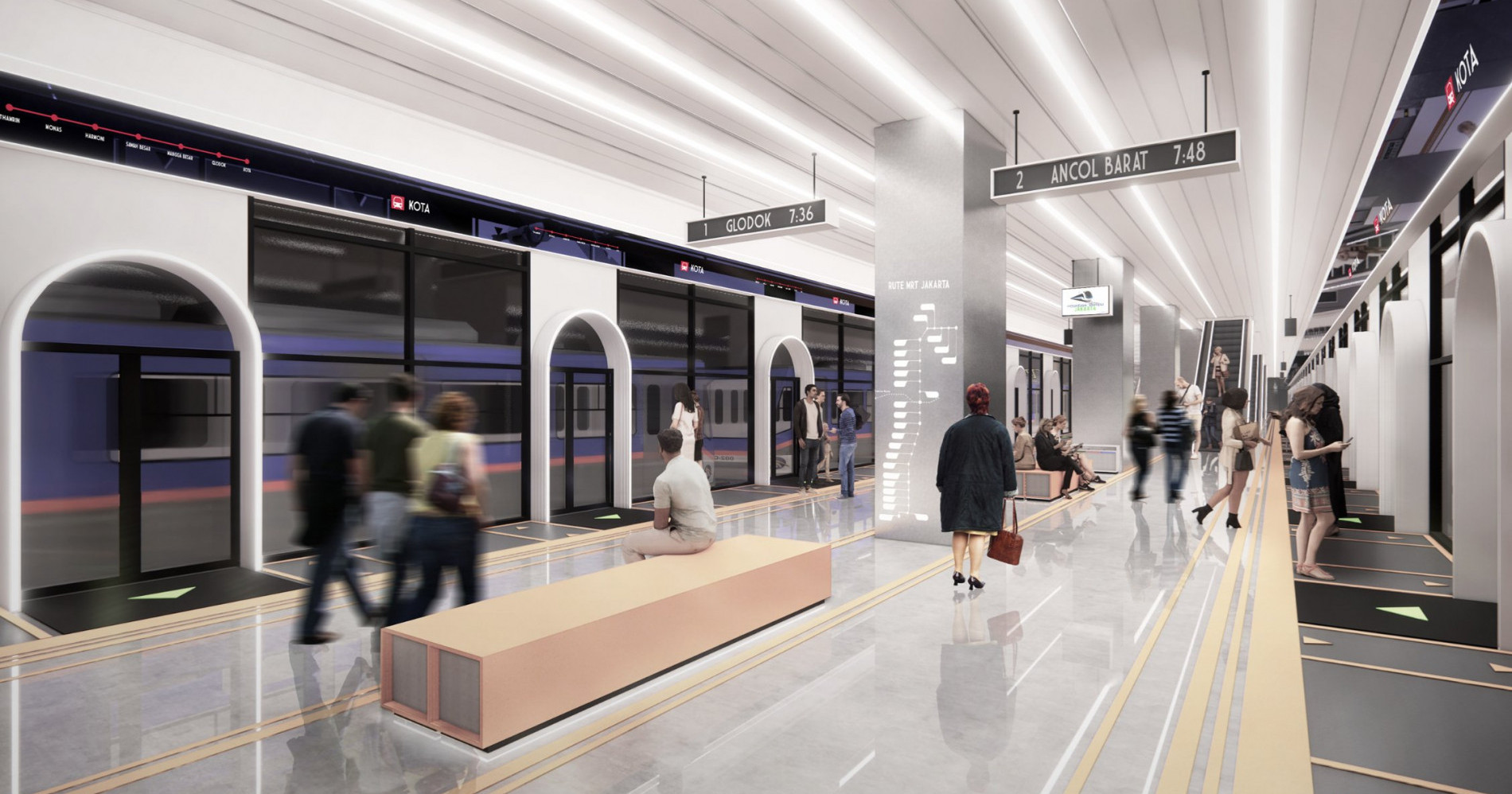
Last February, MRT Jakarta in collaboration with IAI, held a concept and schematic competition for the design of the MRT Jakarta City Station. This competition was won by Dwara Batavia, an original design from a local studio based in Bandung, Labo Architecture & Design. Apart from Dwara Batavia, there were two runners-up as second and third place winners, namely the Pancar, Pancur, Scatter, and Kini Lalu designs.
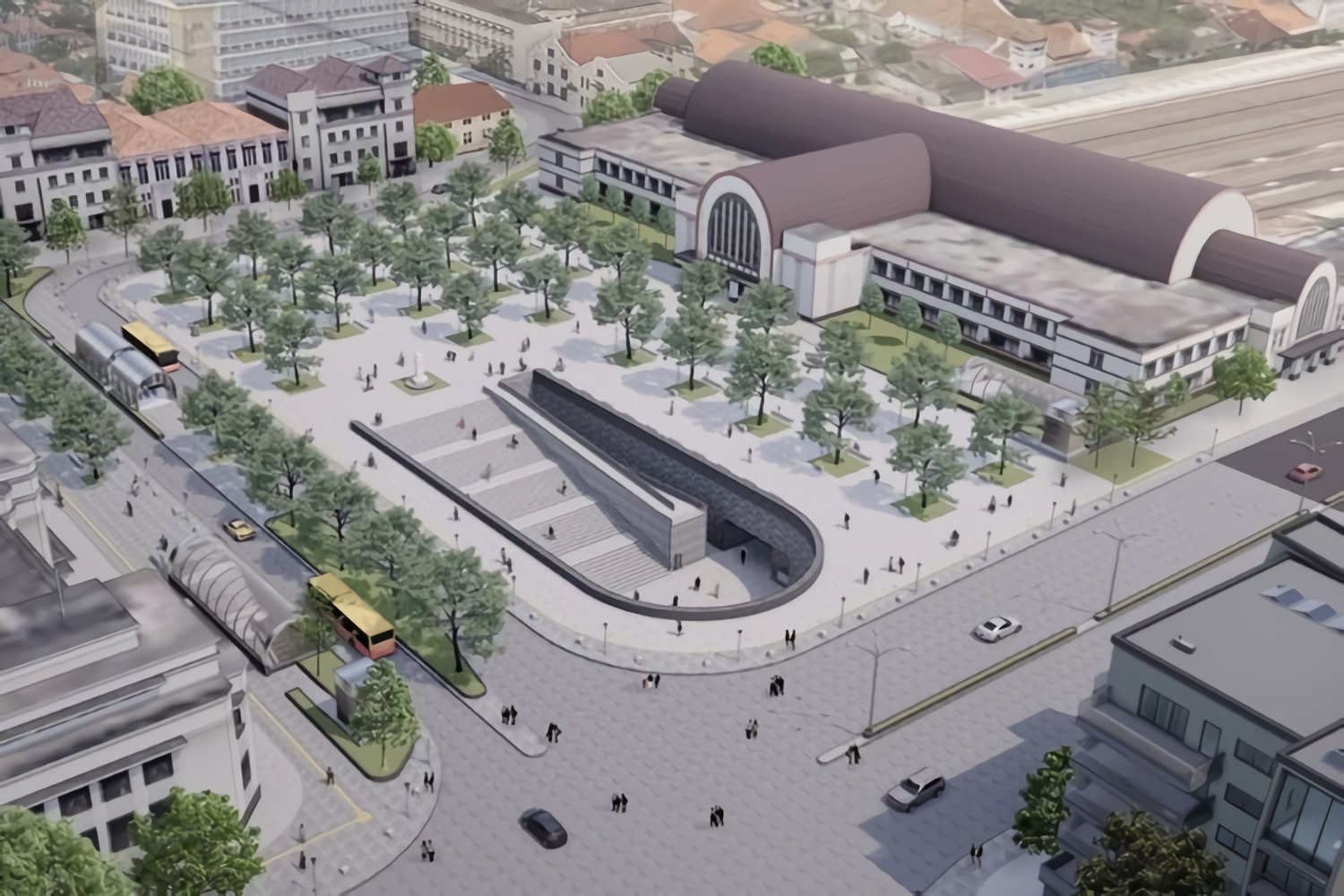 Labo Architecture & Design presents Dwara Batavia which means "Jakarta Gate"
Labo Architecture & Design presents Dwara Batavia which means "Jakarta Gate"
According to the President Director of MRT Jakarta, William Sabandar, the competition was held to increase public awareness of the construction of MRT Jakarta and to involve competent people in conveying their aspirations and ideas for the design of the MRT Jakarta City Station.
 Interior view of Jakarta MRT city station
Interior view of Jakarta MRT city station
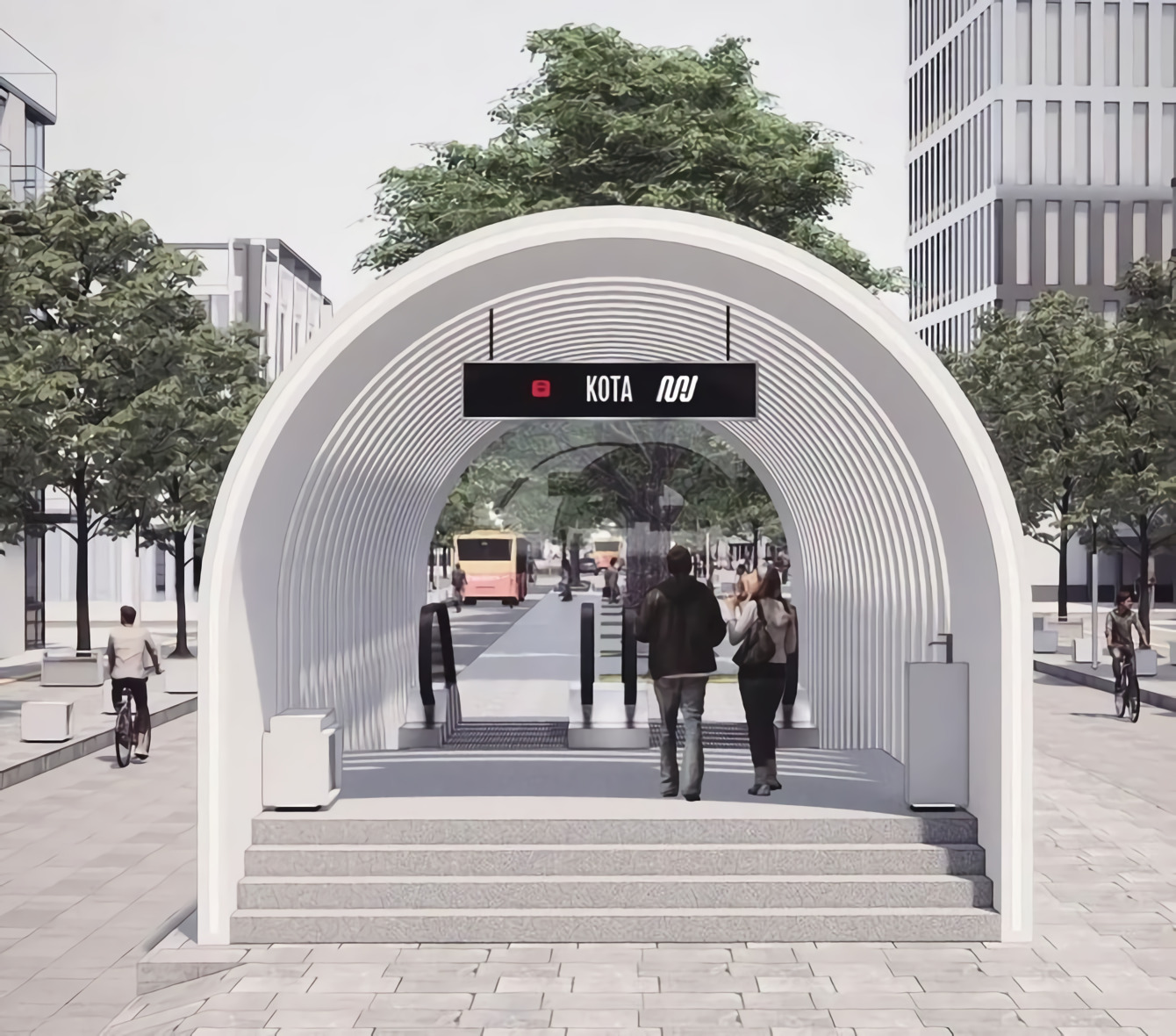 MRT entrance
MRT entrance
Labo Architecture & Design presents Dwara Batavia in Sanskrit, which means "Gate of Jakarta". This name was chosen to preserve the cultural heritage in Jakarta, especially in architectural buildings. It can be seen from the design of the station that it adopts an arched shape as the entrance gate in the Kota Tua area. This form becomes a new identity and character that represents a continuous presence of culture and modernity. In addition, this curved shape is applied to emphasize the architectural elements of the past that are combined and matched with today's architecture.
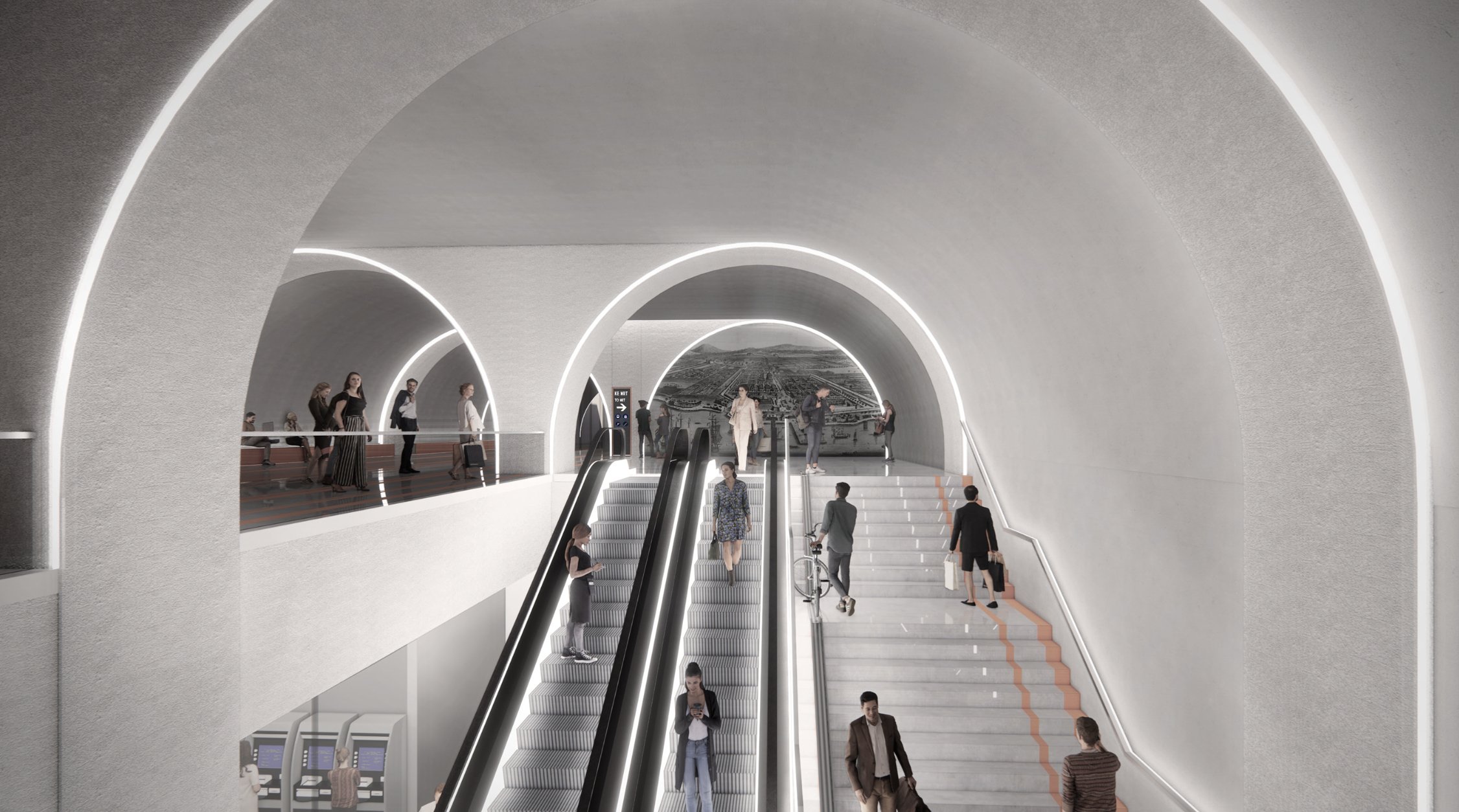 The inside of the Jakarta MRT city station is thick with curved elements
The inside of the Jakarta MRT city station is thick with curved elements
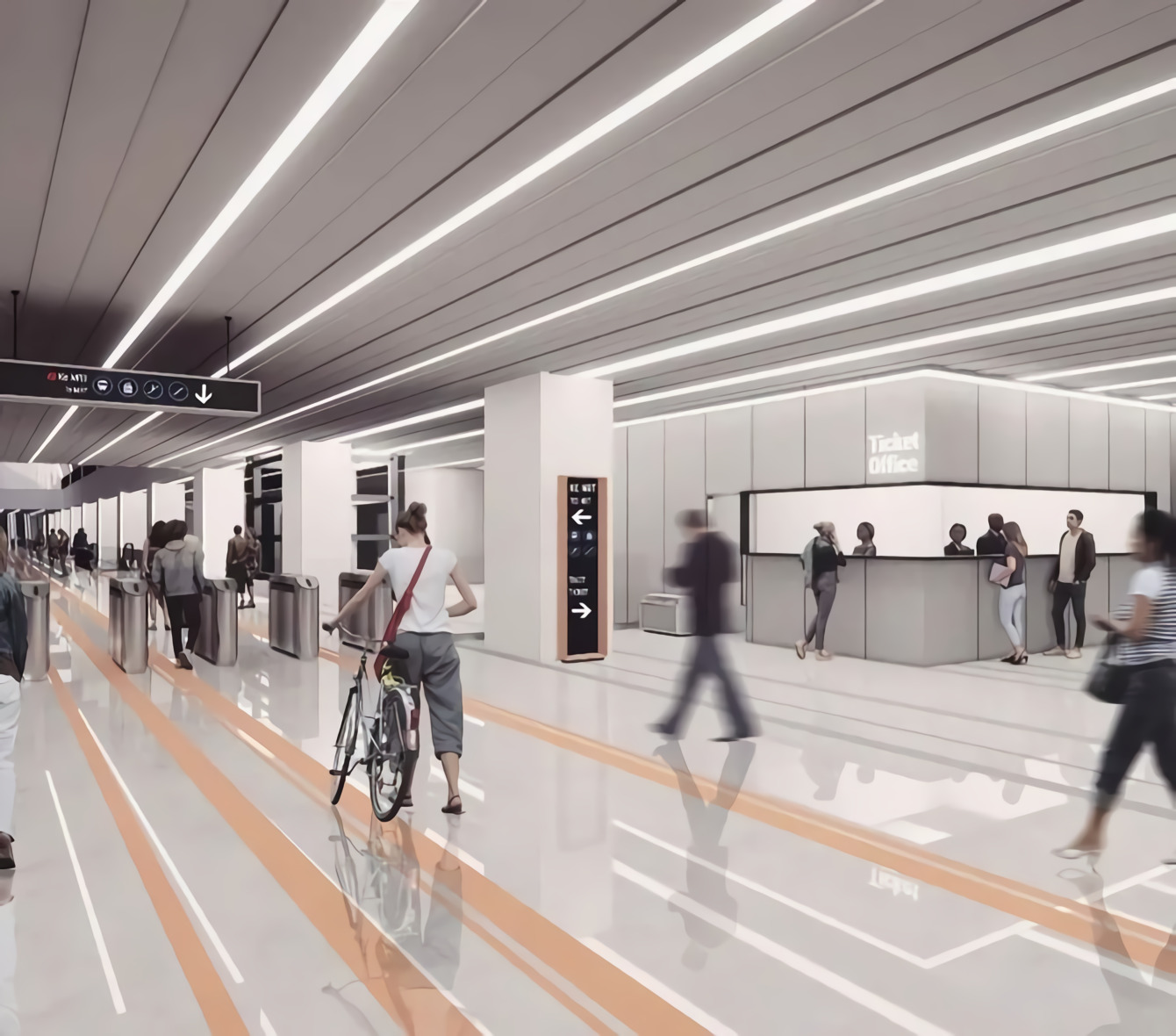 The interior of Jakarta MRT city station
The interior of Jakarta MRT city station
Deddy Wahyudi, one of the Labo Architecture & Design team explained that Dwara Batavia also uses the concept of an unbroken straight line, which is following the vision of MRT Jakarta.
“We adopted the peculiarity of one of the old buildings at Beos train station, which is the arch that becomes strong to guide people while in the Kota Tua area. We hope that there will be a piece of the experience felt by Kota Tua visitors who are guided by curved elements at the Jakarta MRT City Station," he said.
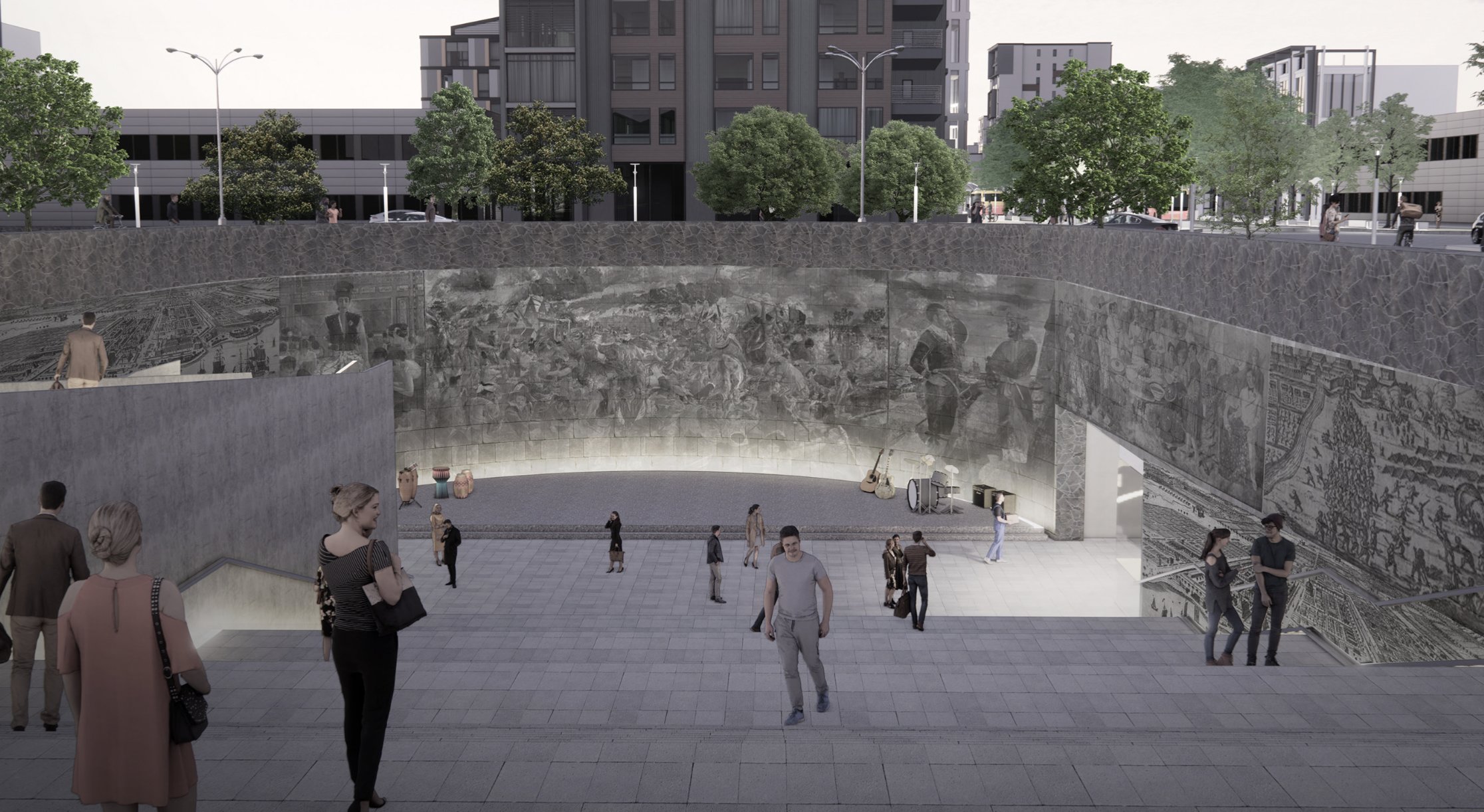 Dwara Batavia plaza
Dwara Batavia plaza
Through design details, material combinations, exterior designs, and spaces, the Dwara Batavia also portrays an effort to bring progressivity and a new spirit in line with the vision of MRT Jakarta. This station's designed with several complementary facilities, namely plazas and pedestrian paths that are placed around the station gate and harmoniously in an area that's thick with historical values.
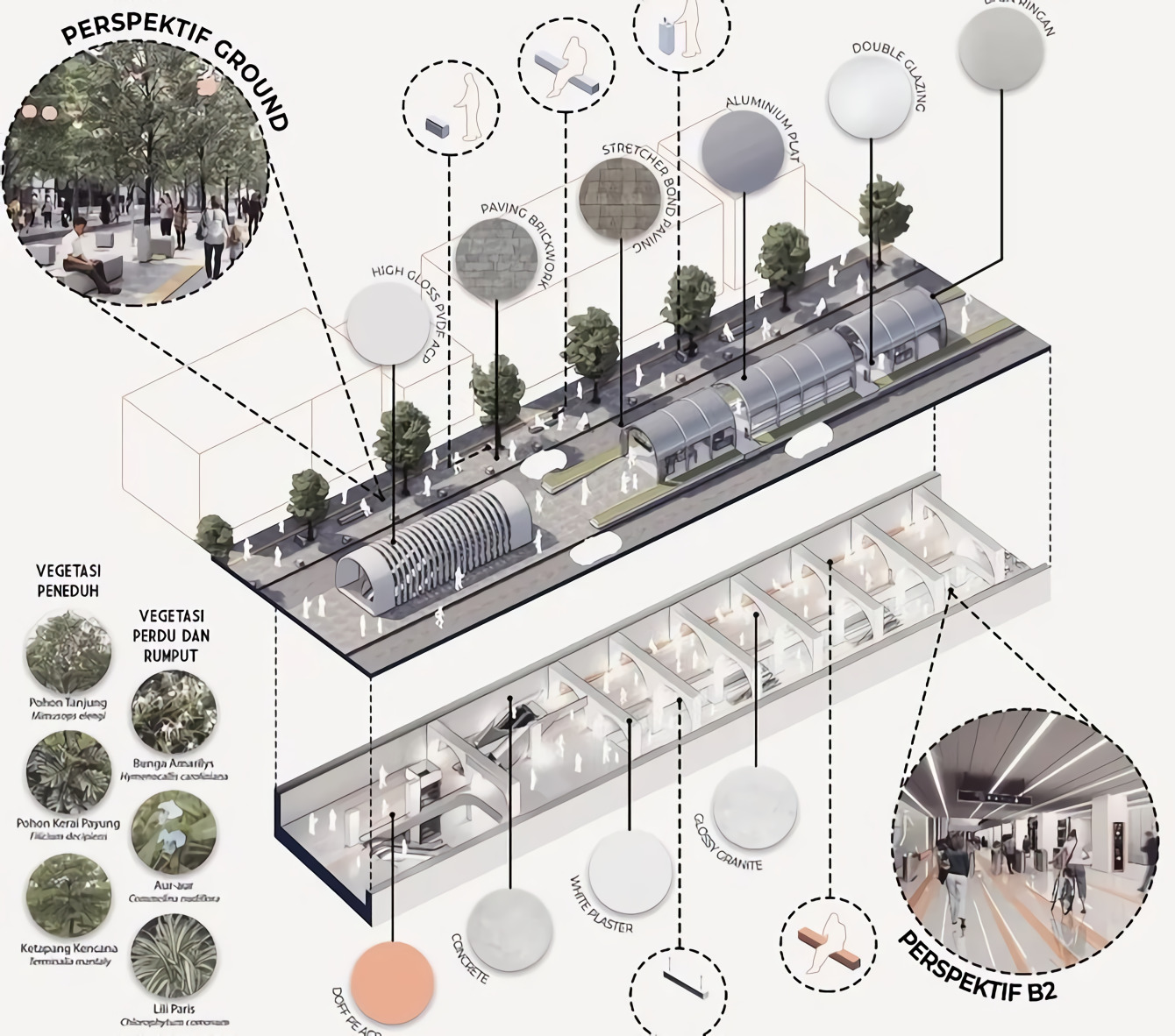 Perspektif Dwara Batavia
Perspektif Dwara Batavia
In addition to the station concept, Labo Architecture & Design also presents Dwara Sunken Plaza placed in front of the Jakarta Kota or Beos Station. The addition of this facility aims to restore the Plaza Beos concept is simpler and able to provide deep meaning without having to “talk a lot”. Dwara Sunken Plaza's expected to be sustainable with the concept of a station that wants to preserve the cultural heritage of the Kota Tua in Jakarta which must go hand in hand with modernity. So that historical and cultural aspect are not immediately forgotten by the times.
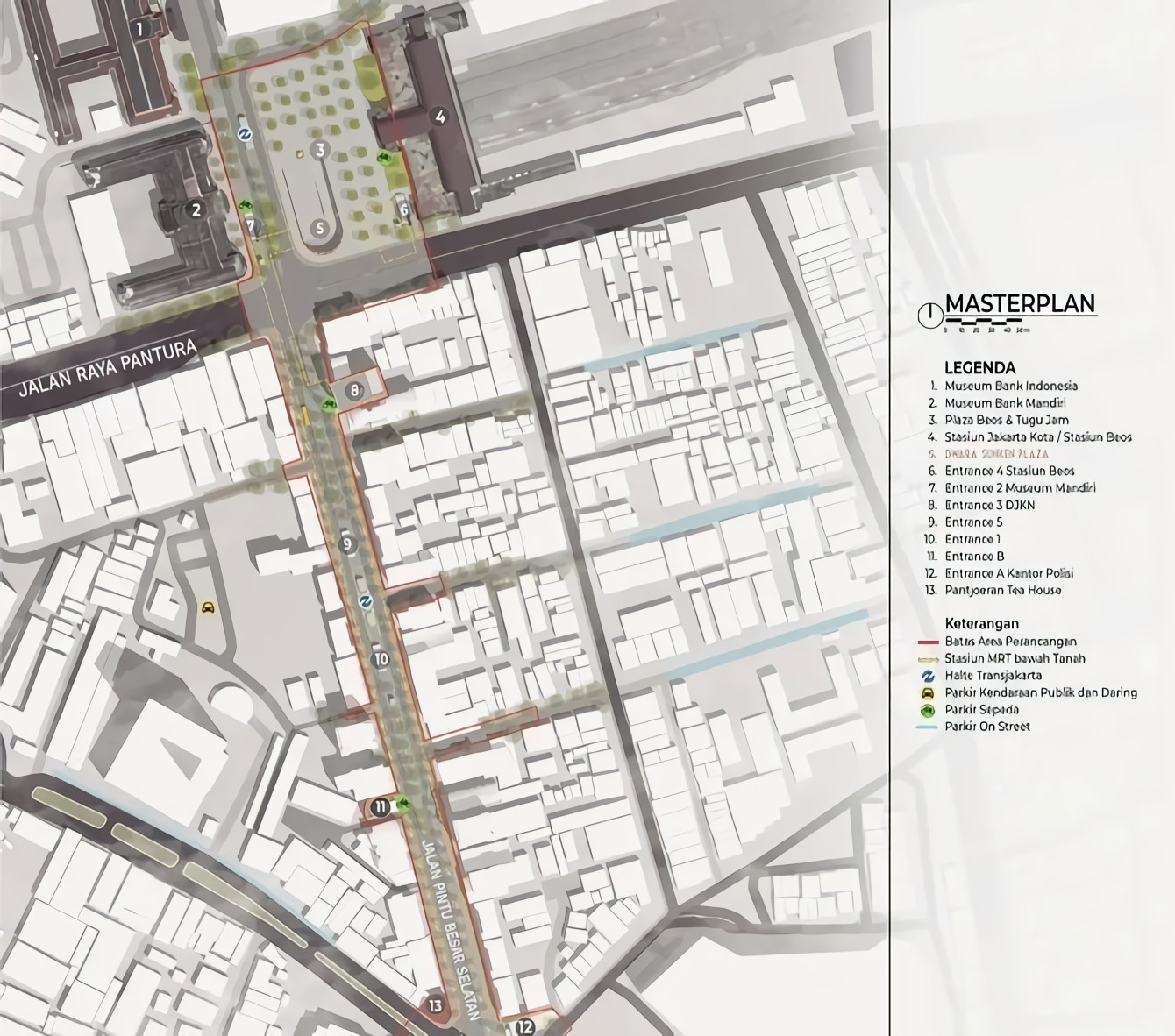 Master plan of Dwara Batavia
Master plan of Dwara Batavia
Although Dwara Batavia emerged as the first winner in this competition, later the MRT Jakarta design will collaborate with the second and third place winners into a grand design. Therefore, this station will become an iconic station and be integrated with other facilities.
Image source :
Instagram (mrtjkt)

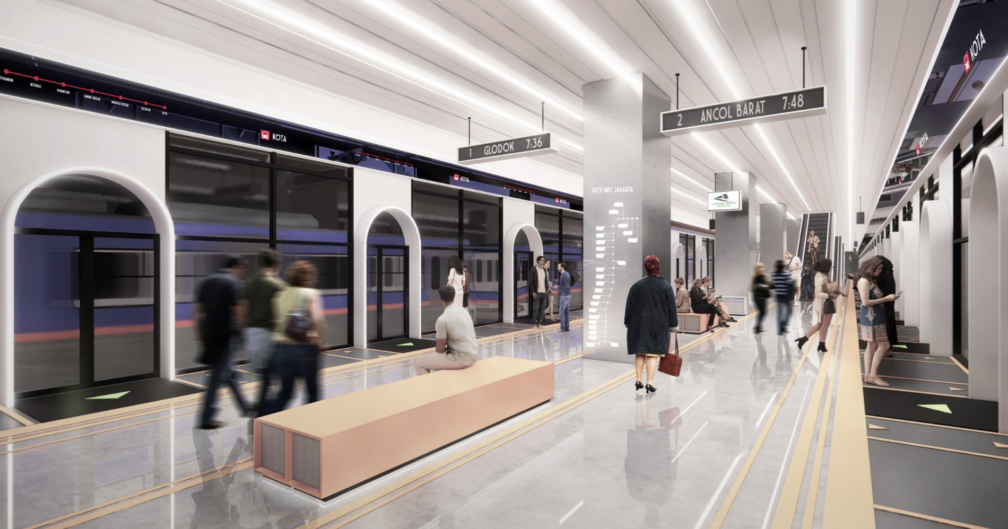


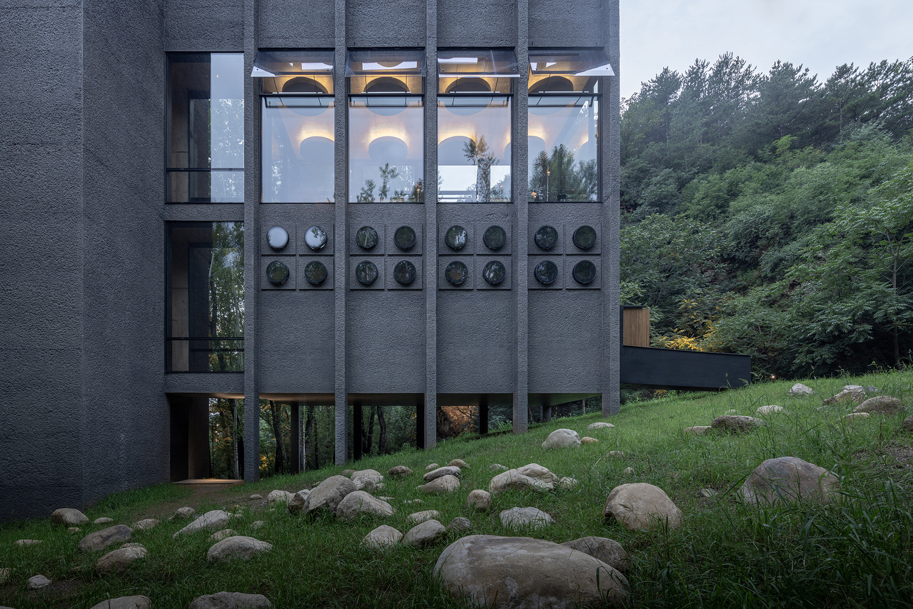
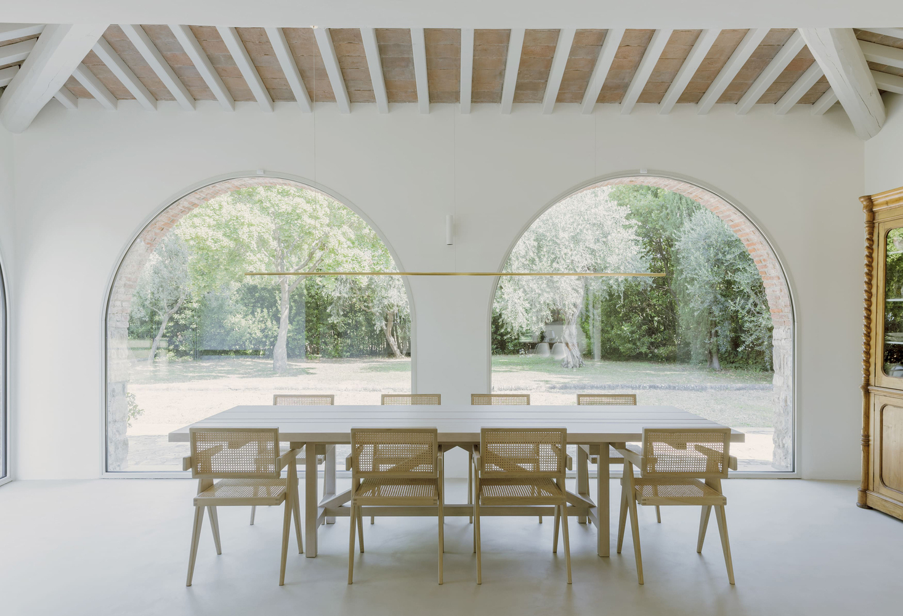
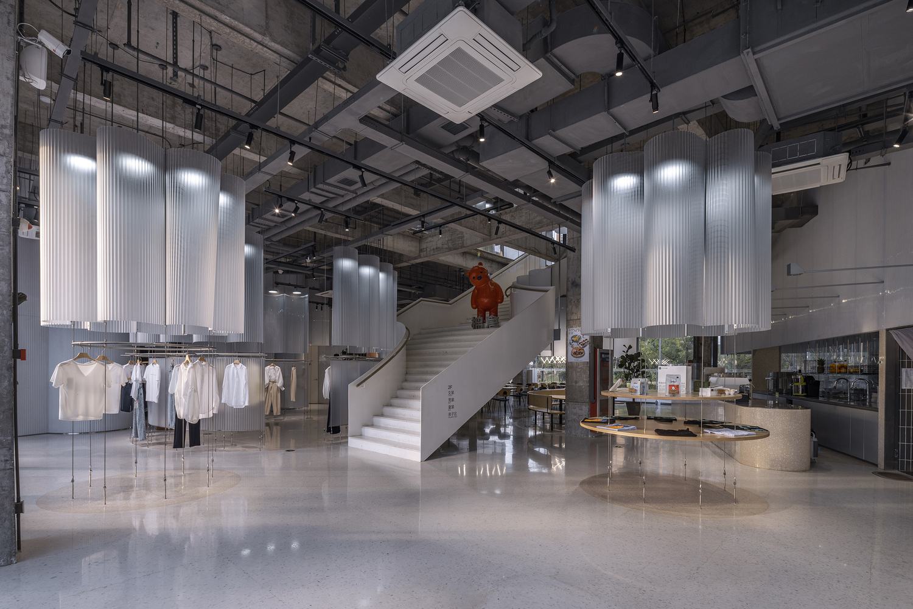
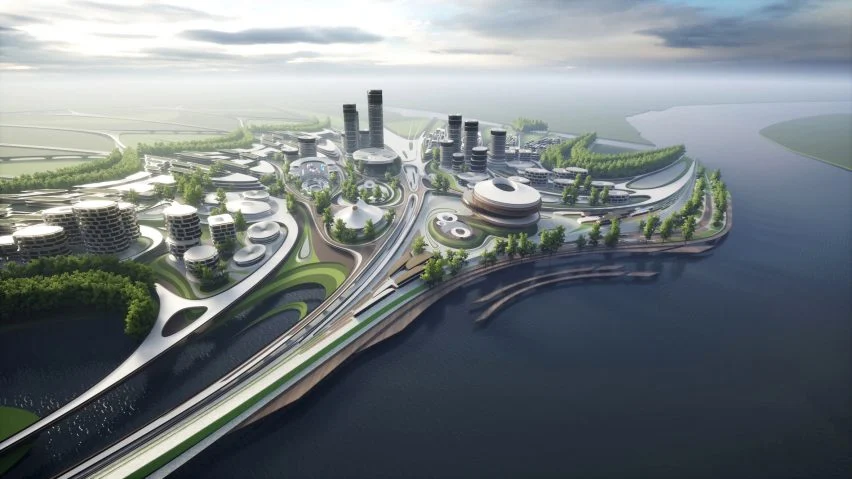
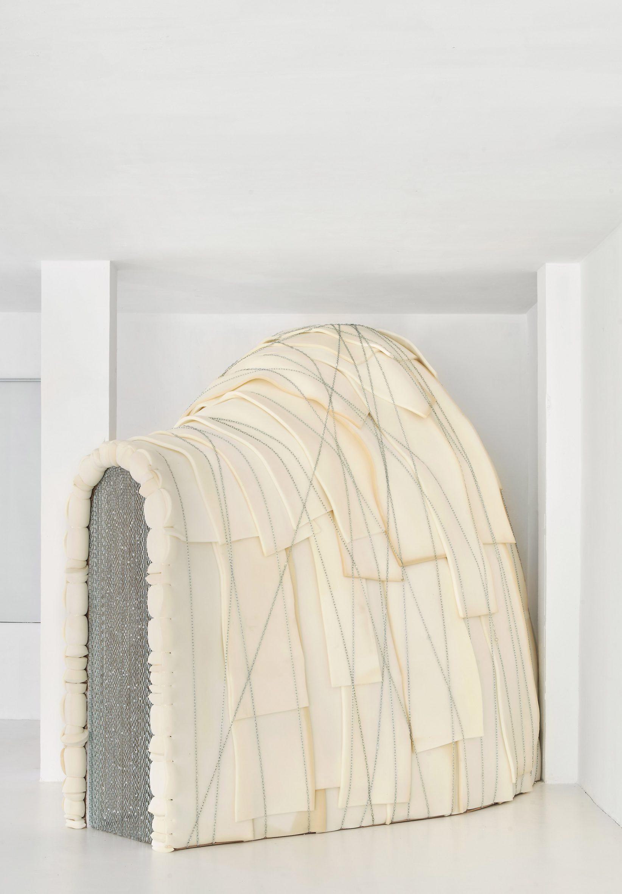
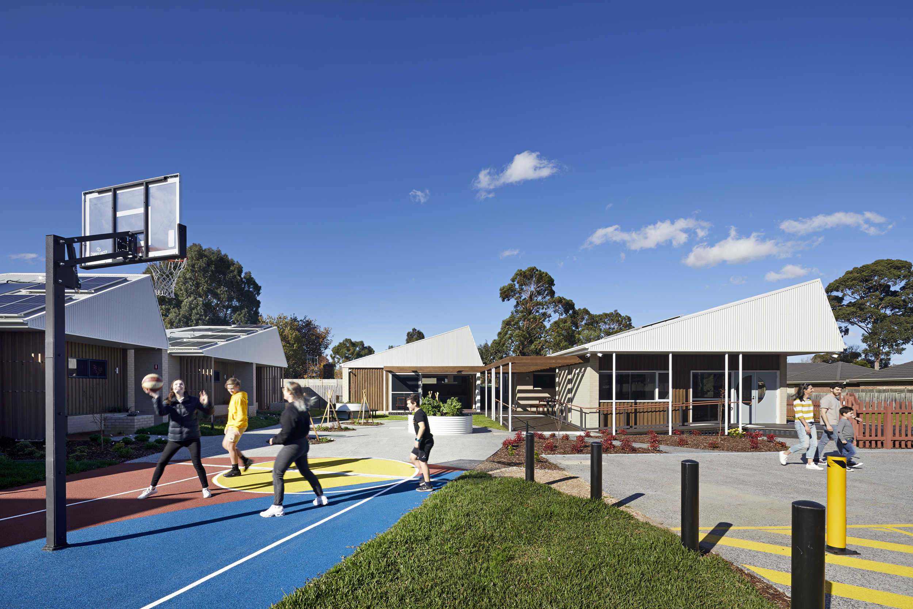
Authentication required
You must log in to post a comment.
Log in