Office of Tangible Space Utilizes Wire Grids for Space Separation
To distinguish zones between areas in an open room layout (open-plan), the designer usually chooses the use of partitions. However, creativity is demonstrated by the interdisciplinary design studio Office of Tangible Space based in Brooklyn and San Francisco. They explored materials for the design of ScienceIO's global headquarters by utilizing wire grids consisting of horizontal and vertical wireframes that crisscross each other.
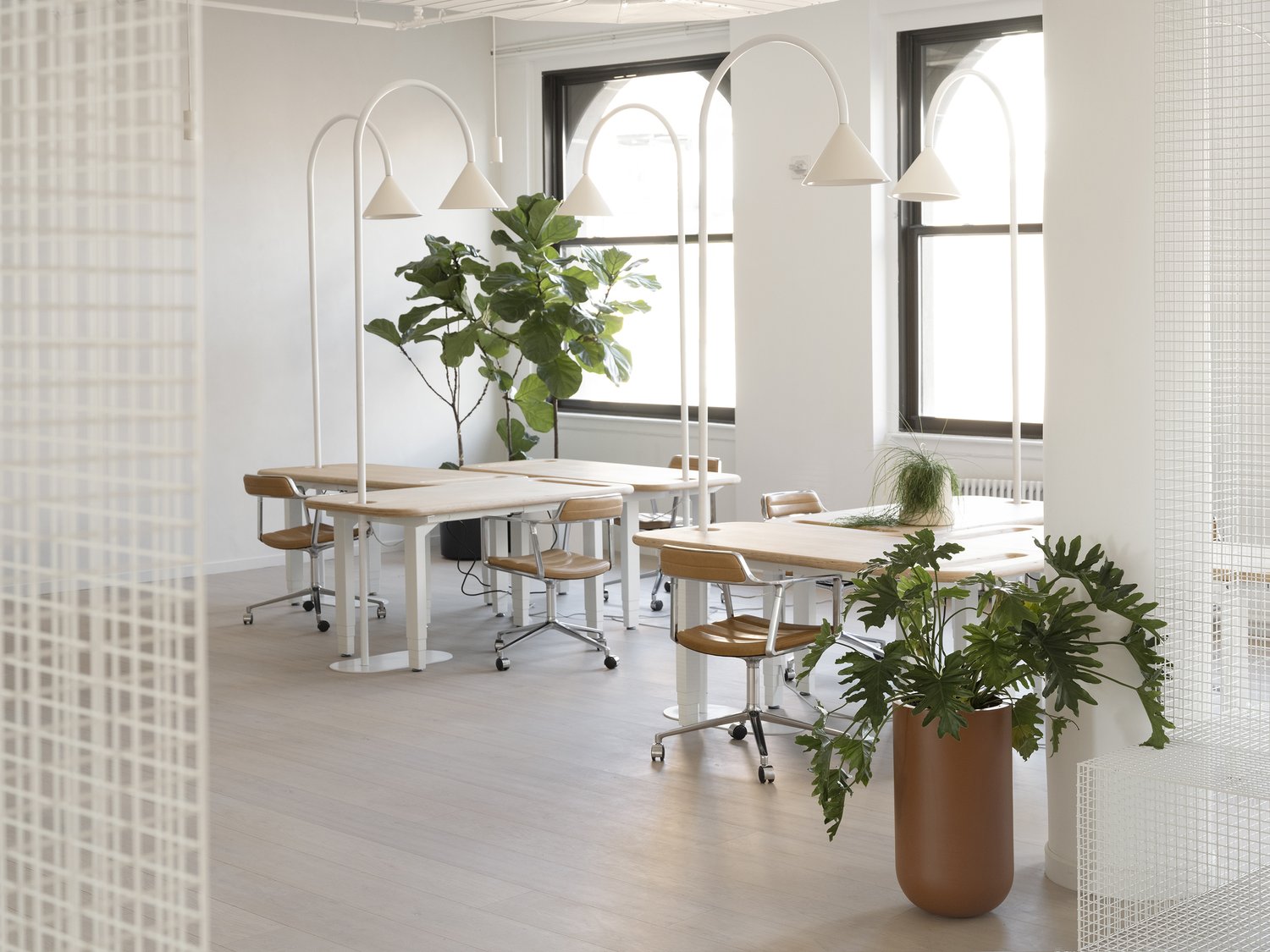 The interior design of ScienceIO's global headquarters is by utilizing wire grids
The interior design of ScienceIO's global headquarters is by utilizing wire grids
ScienceIO is an AI platform for understanding healthcare with a patent-pending approach to machine learning that makes it possible to recognize an unprecedented 9 million medical concepts. Therefore, the interior design of this office applies a clean white and minimalist color palette to convey a sense of purity, cleanliness, and peace to workers. Some greenery thrives in pots, and wooden furniture adds a natural feel to a mostly white office.
 Lush greenery at several points of the room
Lush greenery at several points of the room
This office is divided into several rooms, including an office lounge, work area, meeting room, dining and resting area, and pantry. Space separators wire grids help to designate zones in an open office layout without completely blocking the room and also add spatial and visual interest in a minimalist way. These wire grids are shaped like large blocks with different heights depending on their needs. In addition, brightly colored and natural materials such as oak, stone, and lime apply to space elements.
 Utilization of white wire grids for space separation
Utilization of white wire grids for space separation
The work area has sufficient natural lighting because many windows are beside it. Work tables and chairs are arranged linearly and face each other. This arrangement is intended to facilitate communication between workers. In another work area, the Office of Tangible Space also created a special standing desk featuring a curved armature that houses a chandelier. This allows the table to be raised or lowered without affecting the height of the lamp while providing the flexibility to move the table in various configurations throughout the room without rewiring the ceiling.
 Work area with maximum natural lighting from sunlight through glass windows
Work area with maximum natural lighting from sunlight through glass windows
 Custom standing desk featuring curved armature
Custom standing desk featuring curved armature
Furthermore, the office lounge is located in the corner of the main area and is distinguished by wire grids from the work area. This area is designed very comfortably with a sofa and two soft armchairs for sitting activities while chatting for a long duration. Next, switch to a more private area, the meeting room, which is separated from the main work area with a glass door. This meeting room can accommodate dozens of people with a circular sitting pattern centered on a brick-red marble patterned table that facilitates discussion.
 The office lounge seems very comfortable with soft sofas and armchairs
The office lounge seems very comfortable with soft sofas and armchairs
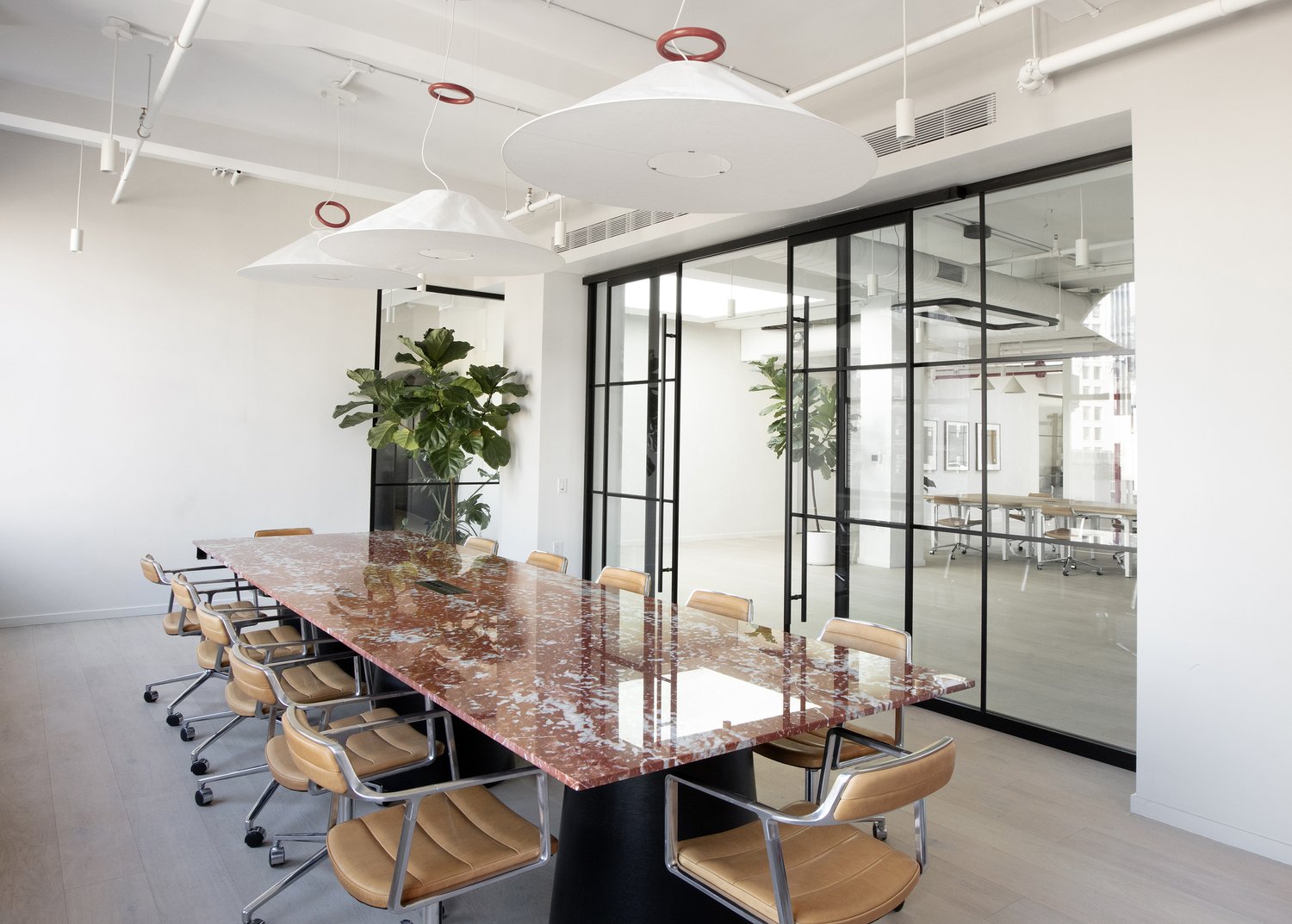 Meeting rooms are arranged facing each other to facilitate discussion
Meeting rooms are arranged facing each other to facilitate discussion
The ScienceIO office is also equipped with two pantries that workers can use during break hours. The pantry with a simple cabinet and table has several clean white stools, while the other has a dark brown cabinet and a separate dining area.
"Space programming allows for full flexibility and mobility while working. What we achieved was a balanced space that was very inviting, had a bold yet warm character, and a moment of creative engagement in the details," the Office of Tangible Space said.
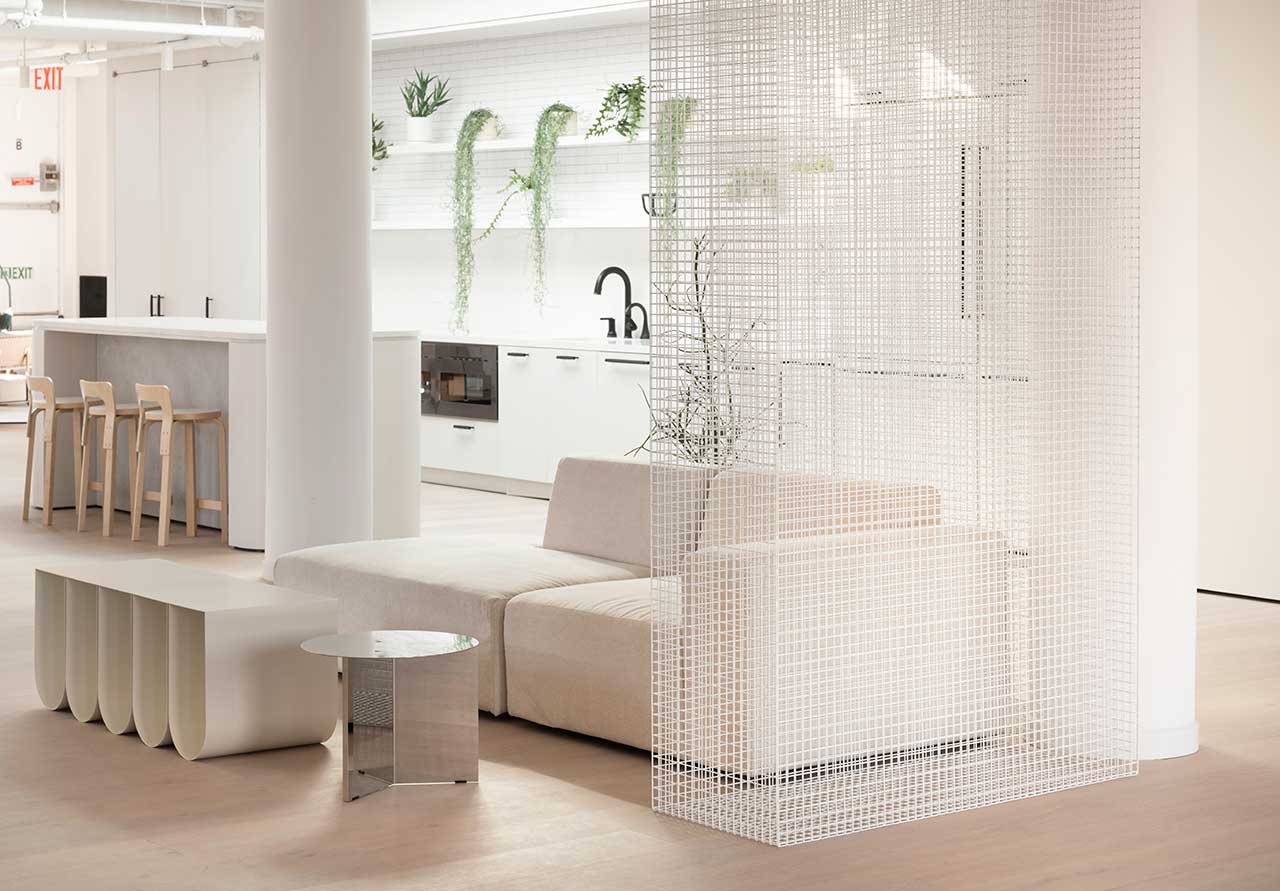 Pantry area with white nuances with tables and stools
Pantry area with white nuances with tables and stools
 Office pantry with shades of wood, separate from the dining area
Office pantry with shades of wood, separate from the dining area






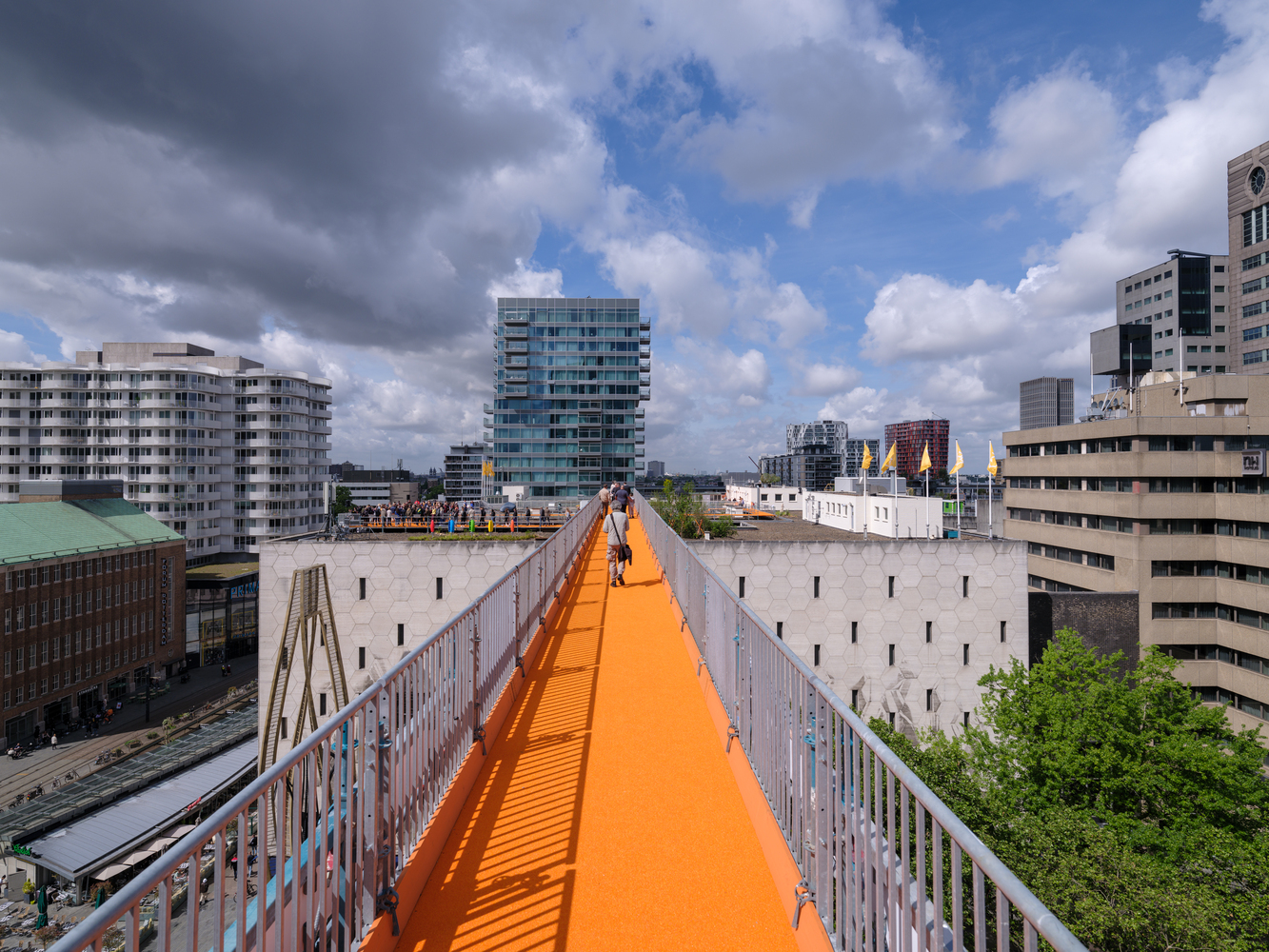

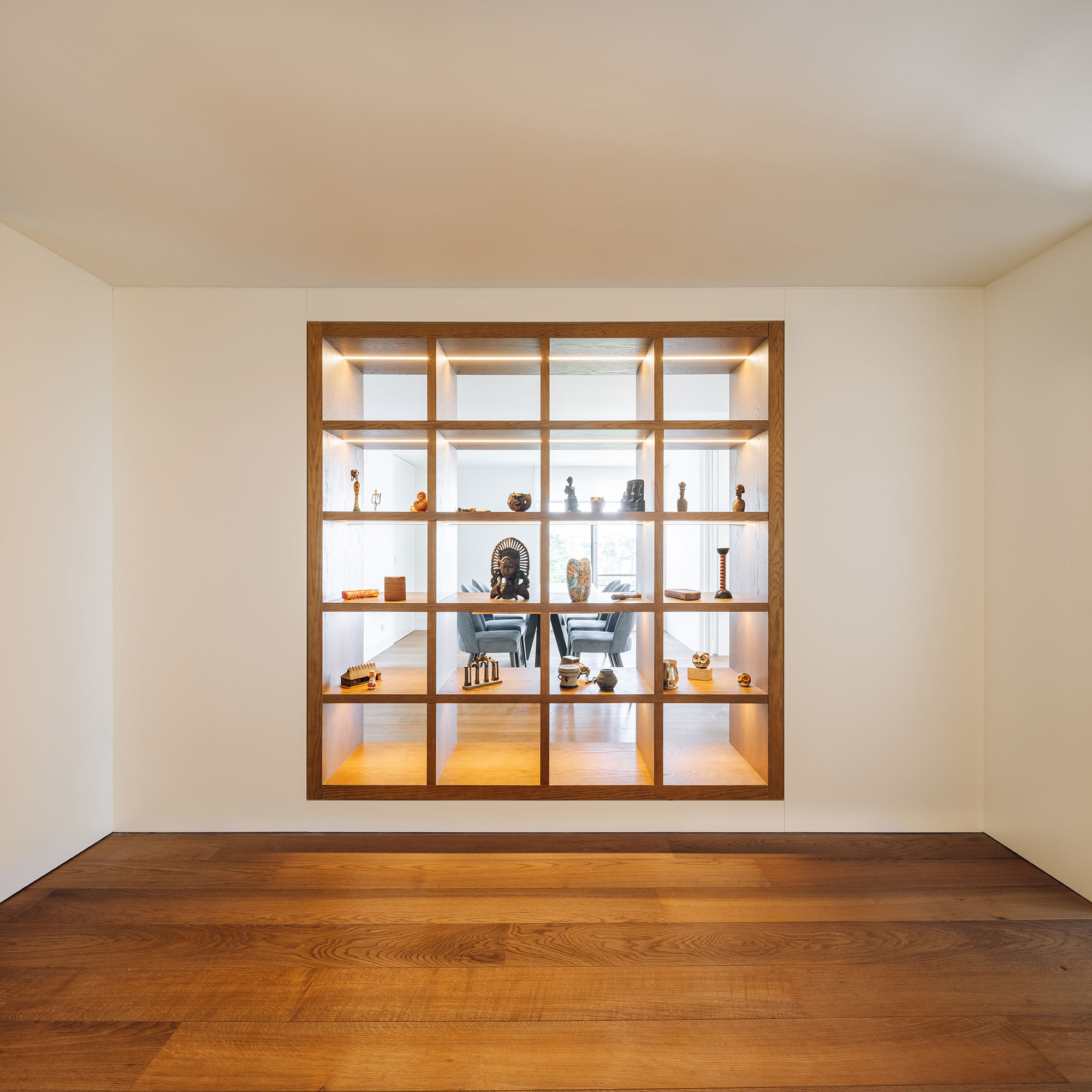
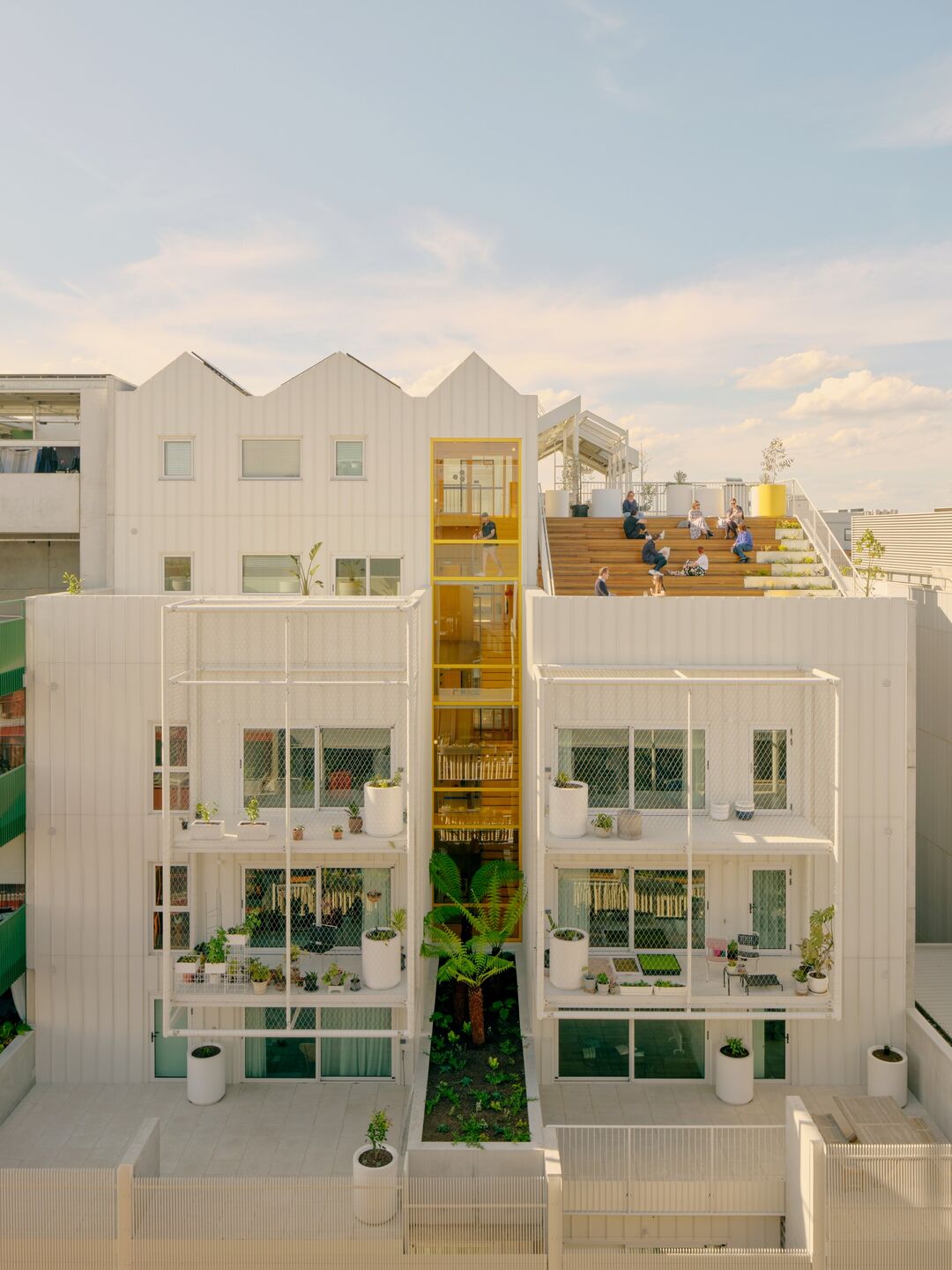
Authentication required
You must log in to post a comment.
Log in