Floating Wooden Cabin by Olson Kundig in Portage Bay
Designed by local architectural firm Olson Kundig, this building is a cabin floating above Portage Bay in Seattle. This cabin is a rental house offered for a full-time stay. In this area, floating cabins are rented out for various needs ranging from vacations, parties, or spare time.
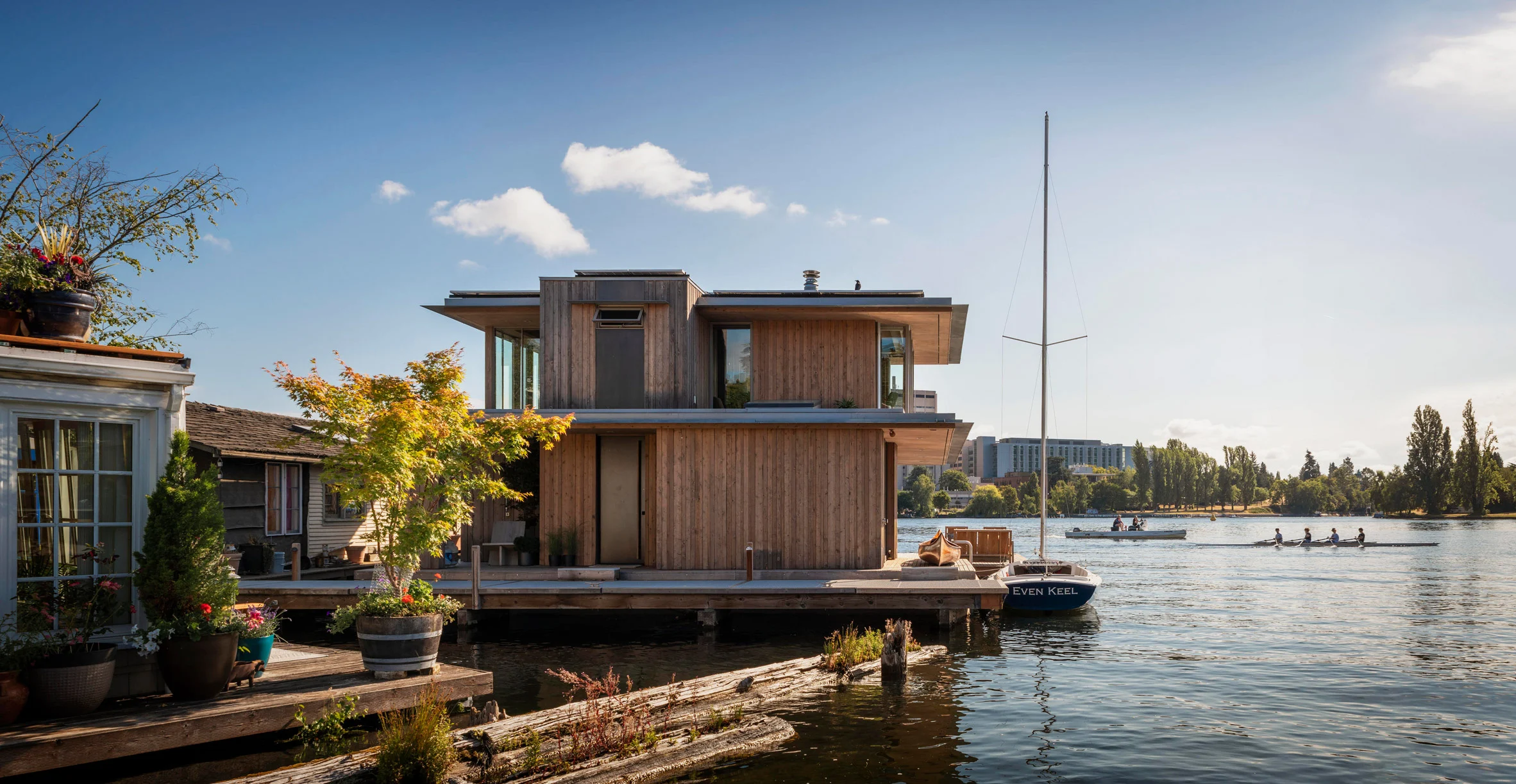
Floating Wooden Cabin by Olson Kundig, Photo by Aaron Leitz
This two-story floating house uses cedarwood and mild galvanized steel. The volume of the square is visible in the construction of the cabin building when viewed from any angle. With its overhanging roof and soft color palette, the building is meant to offer visitors a sense of the natural sensibility of an urban environment.
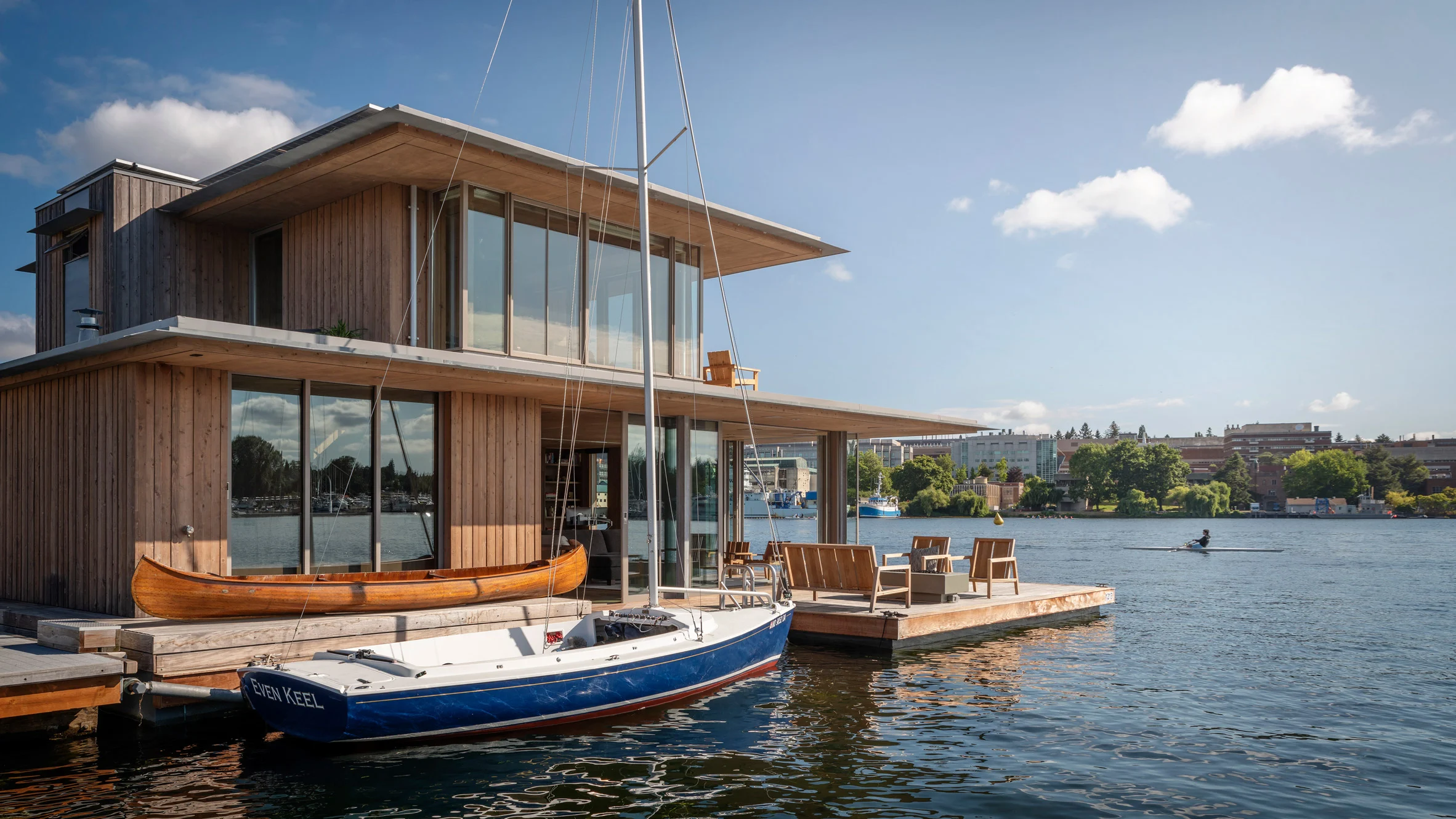
Floating Wooden Cabin offers visitors a sense of the natural sensibility of an urban environment, Photo by Aaron Leitz
Consisting of two floors, the top of this house is located slightly backward and not parallel to the ground floor, this certainly creates a sense of protection indirectly. Although it is not very spacious and does not have a land part, this house is still equipped with a 9.3m2 terrace with a protruding roof. Thus, visually the roof of this house contributes to the appearance of a low horizontal house.
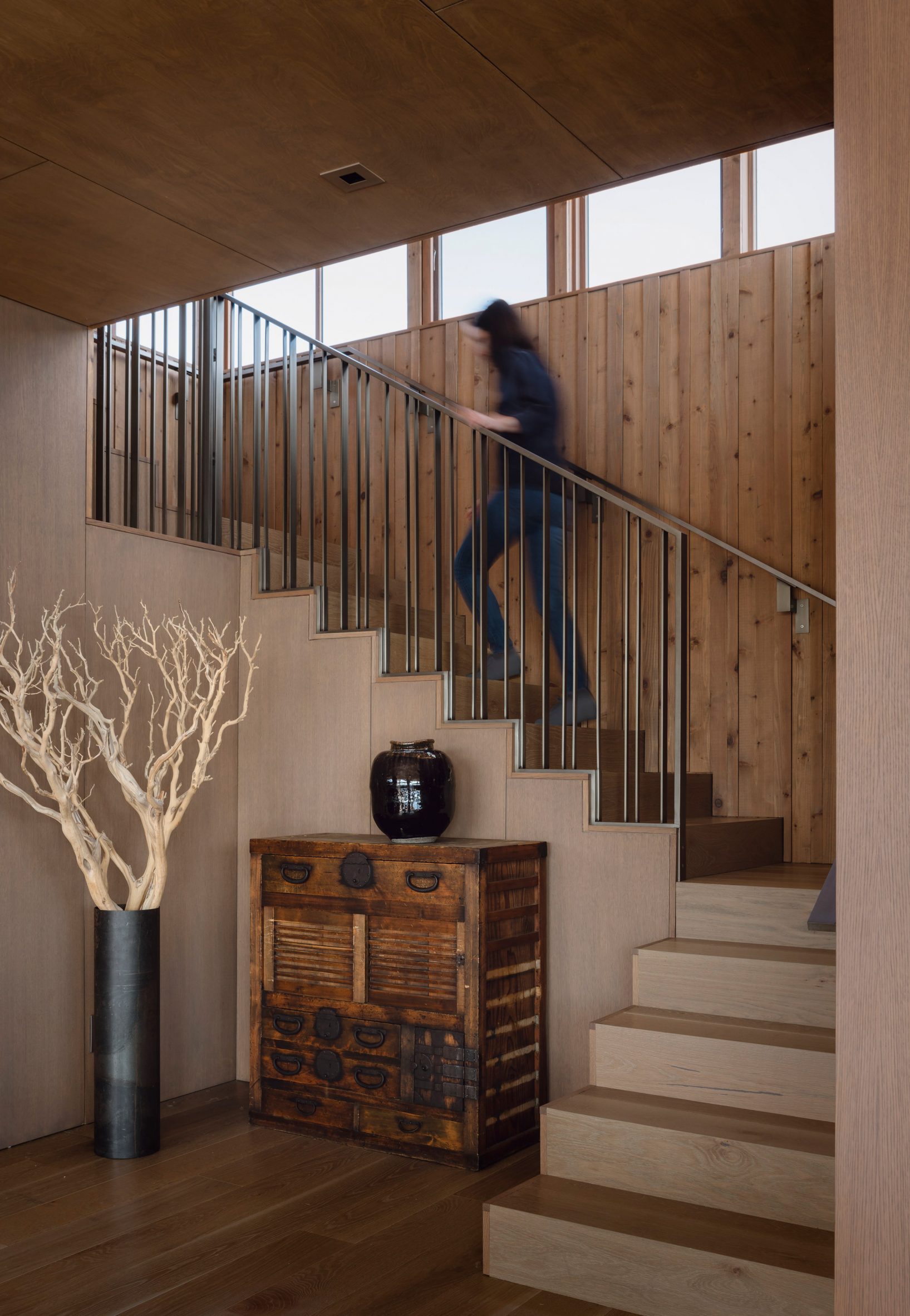
Despite its small size, Floating Wooden Cabin provides ample livable rooms, Photo by Aaron Leitz
With a humid and water-filled environment, the team chose exterior materials that are low-maintenance and can withstand a saltwater marine environment. Thus, the structure is assembled with a system made of galvanized steel. However, the facade of this house is lined with western red cedar wood which is arranged in such a way.
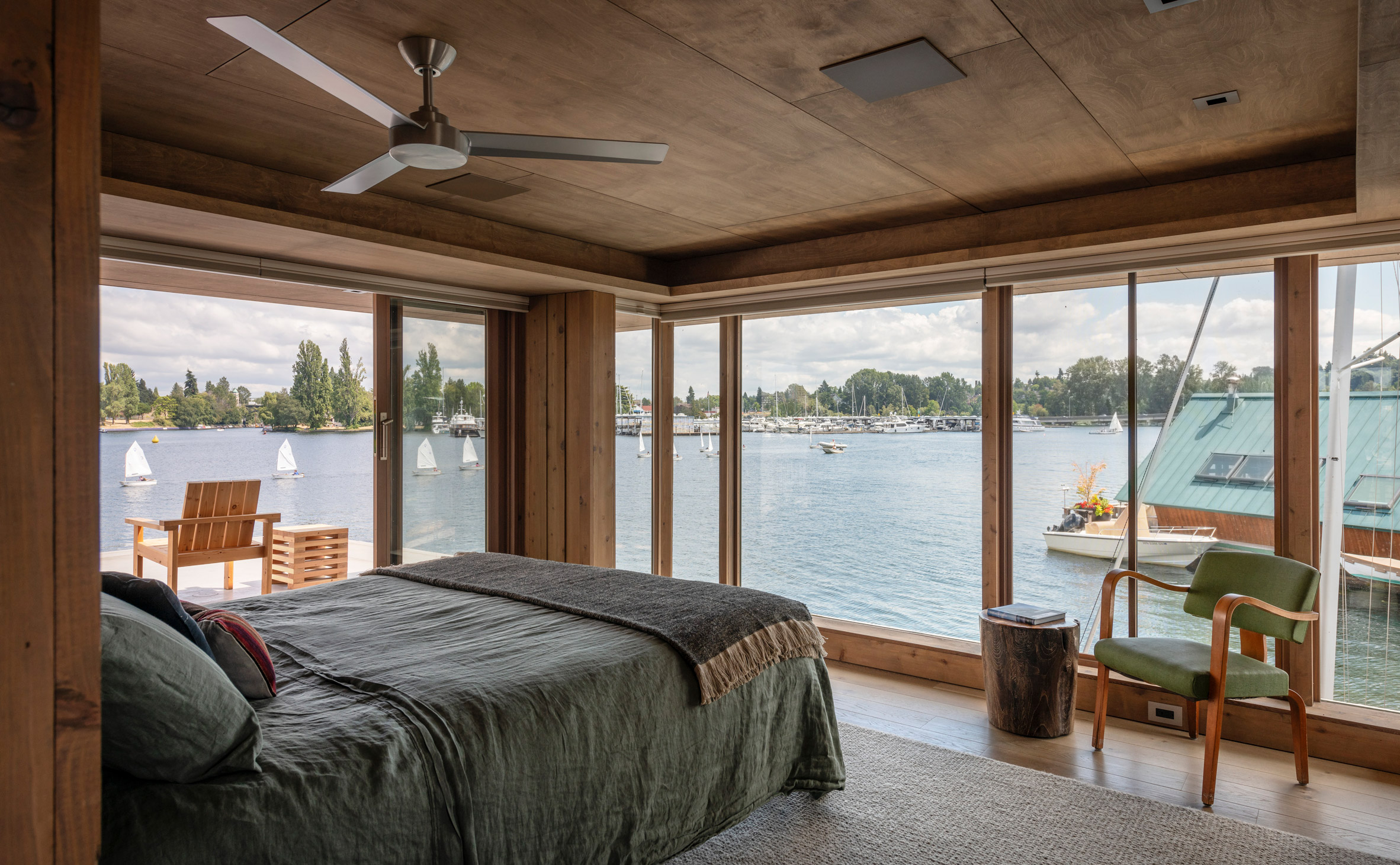
The mesmerizing view from inside the Floating Wooden Cabin, Photo by Aaron Leitz
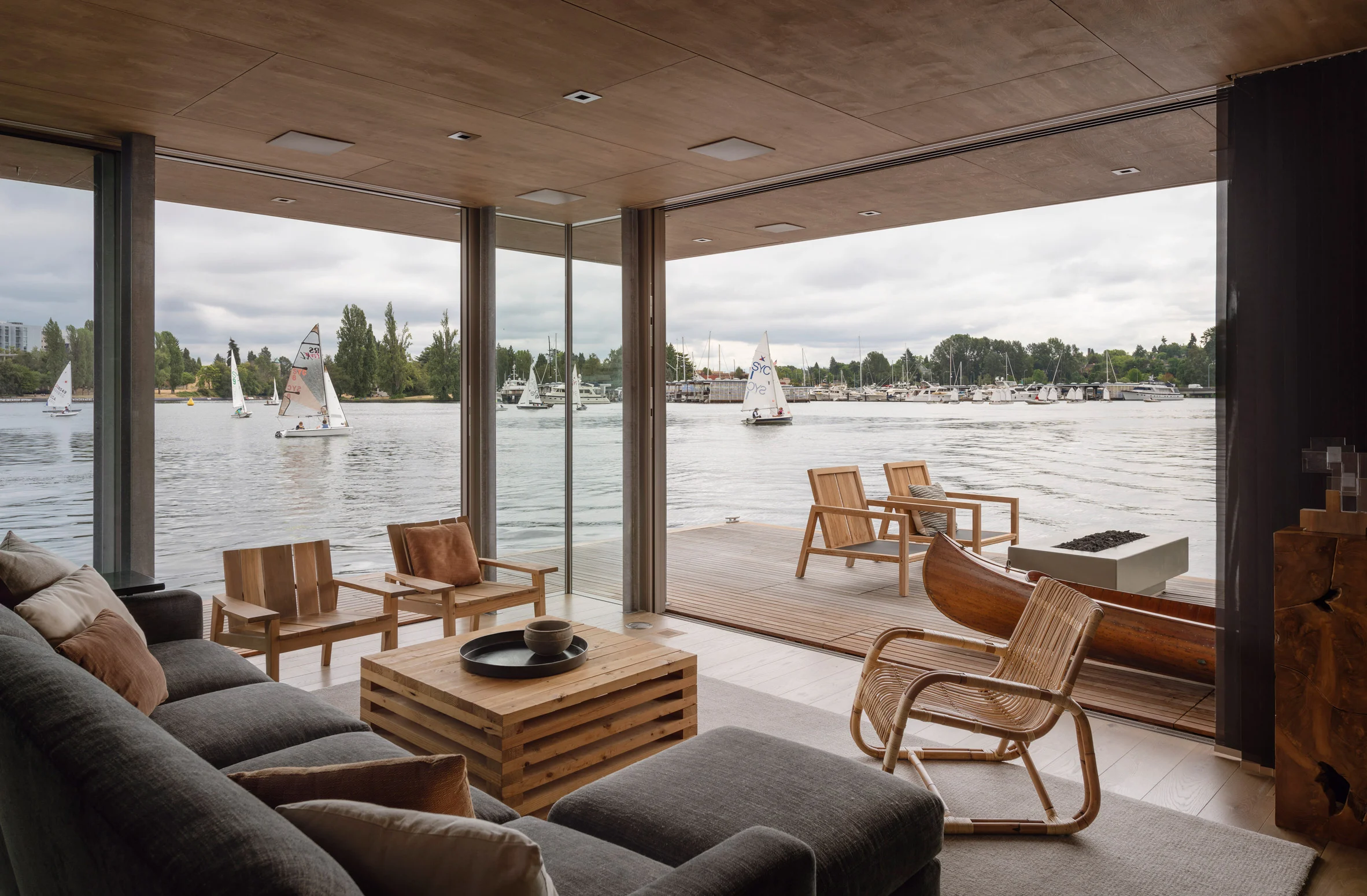
The cozy living room at Floating Wooden Cabin, Photo by Aaron Leitz
The main element of this floating cabin occupies 147m2 as the total area of the house. To the maximum extent possible, the lower floor includes an open space to relax, eat, cook and work as well as a small guest bedroom. To support the interior, there is a glass corner and a large sliding door that allows the terrace to blend with the wooden decoration. On some sides of the house, there are large glass windows as a source of light entry. The staircase in the house is also equipped with windows to provide natural light leading to the upper floor where the bedroom suite is located.
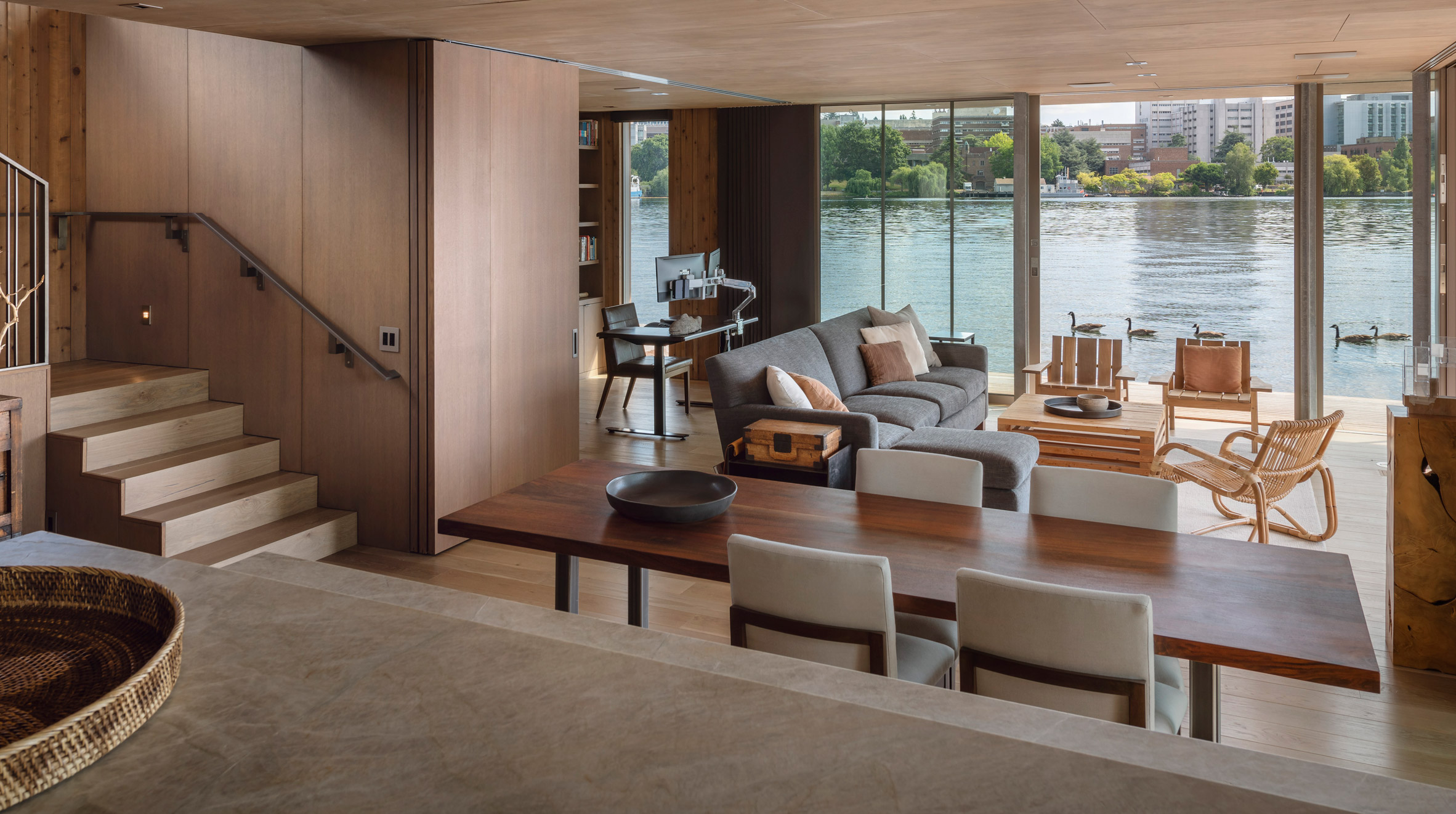
The wooden materials enhance the warm atmosphere inside Floating Wooden Cabin, Photo by Aaron Leitz
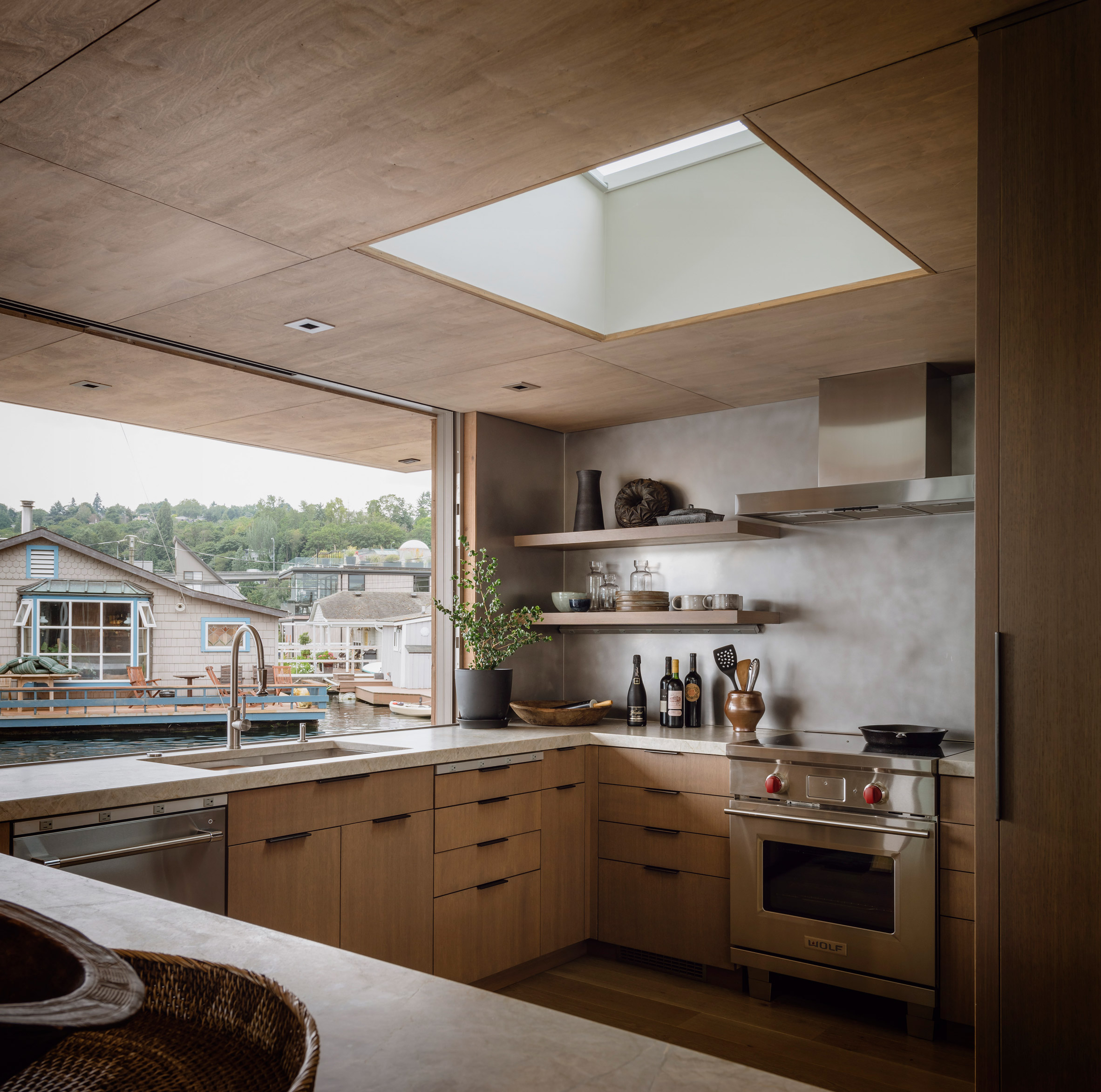
The wooden materials dominate the interior of Floating Wooden Cabin, Photo by Aaron Leitz
Overall, the materials used in this cabin are galvanized steel, cedar, oak, and intricate branches. The use of wood is intended as a warm touch that contrasts with the surrounding conditions that are filled with water. This cabin house is intended to provide a sense of comfort and bind residents and visitors to their environment.

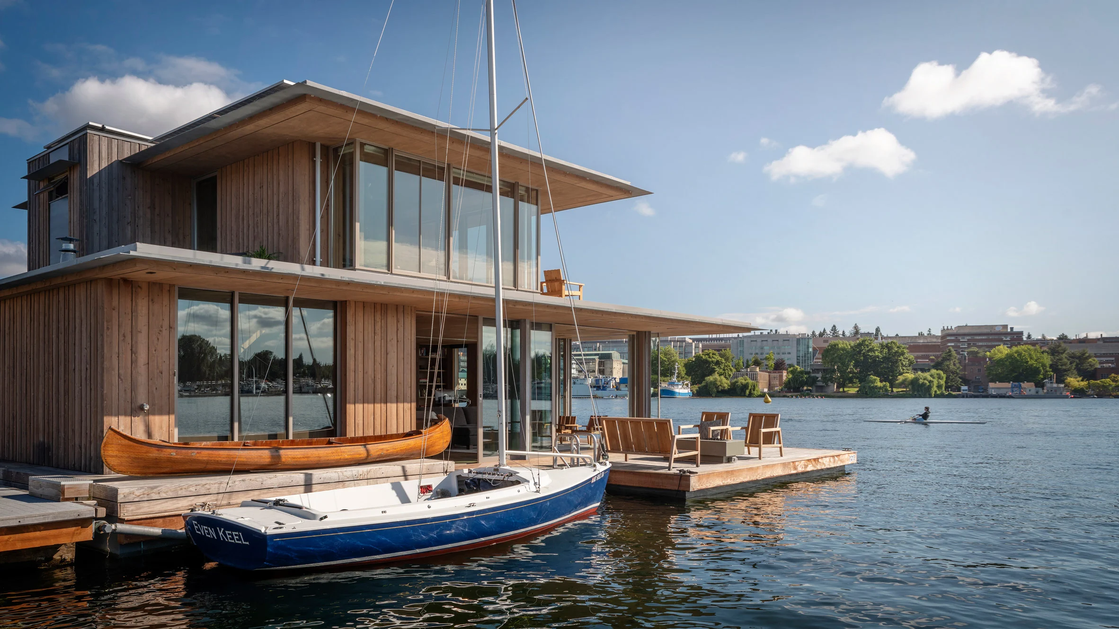


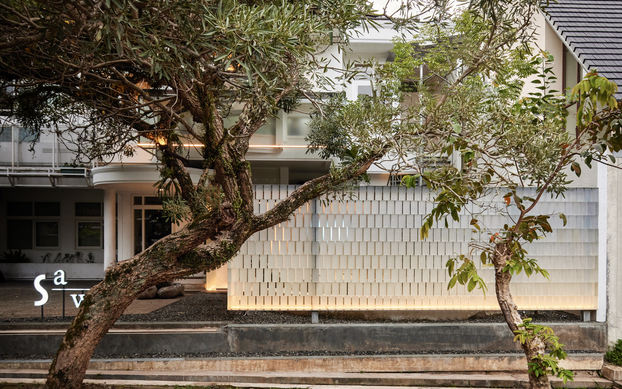
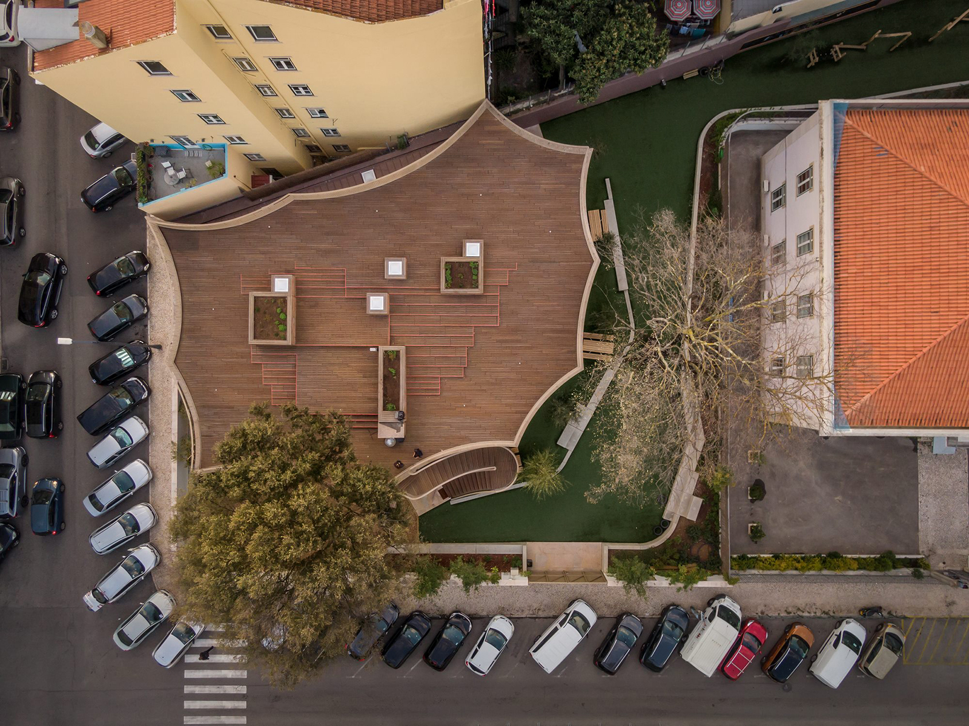
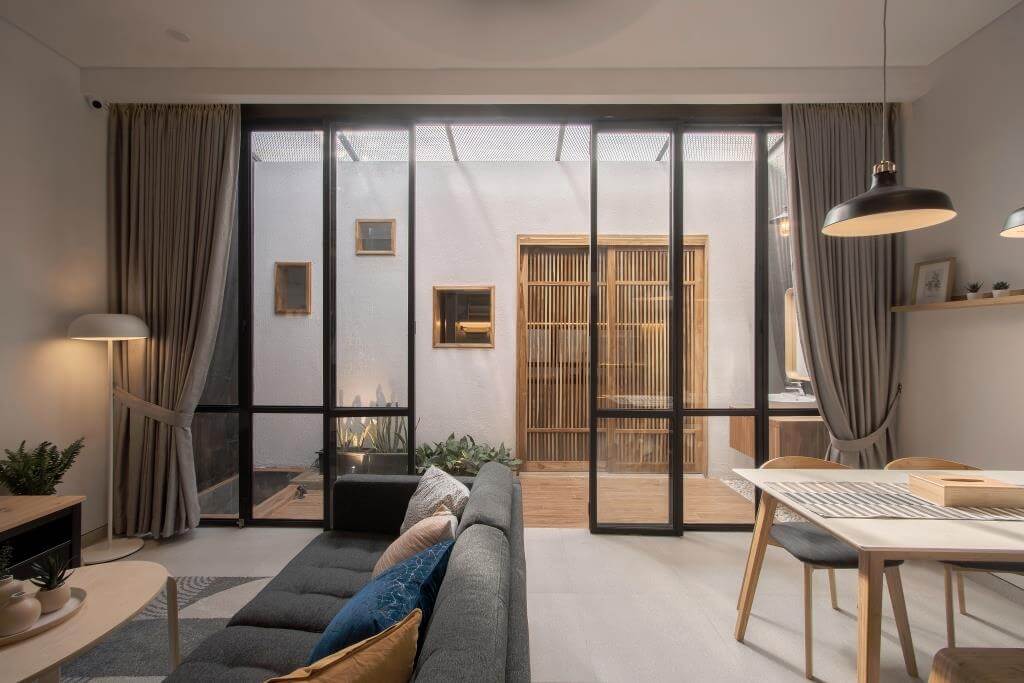
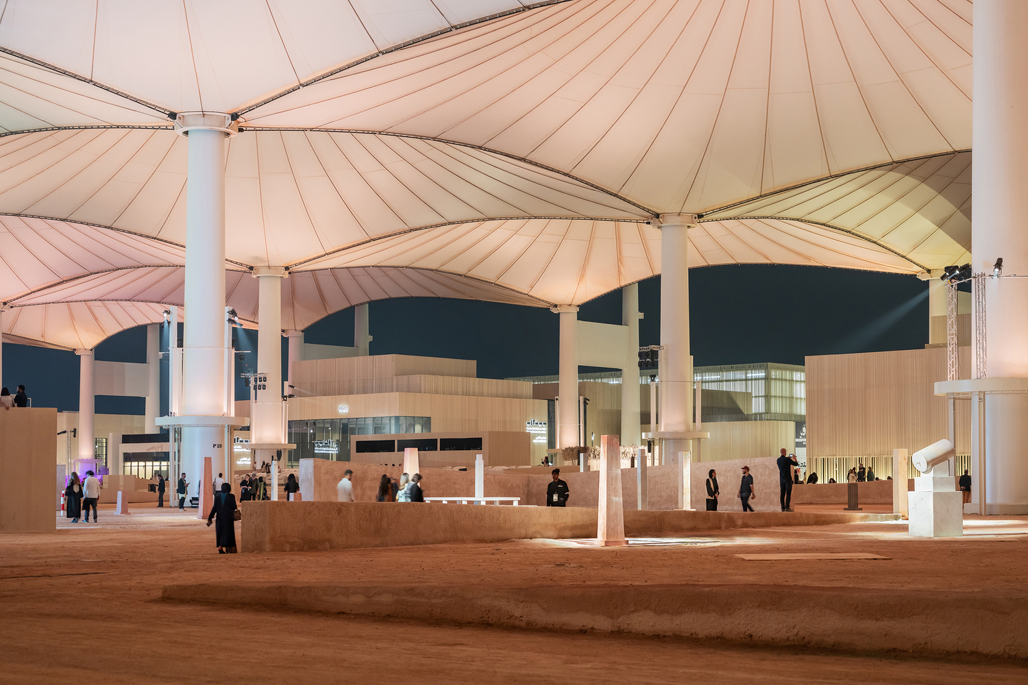

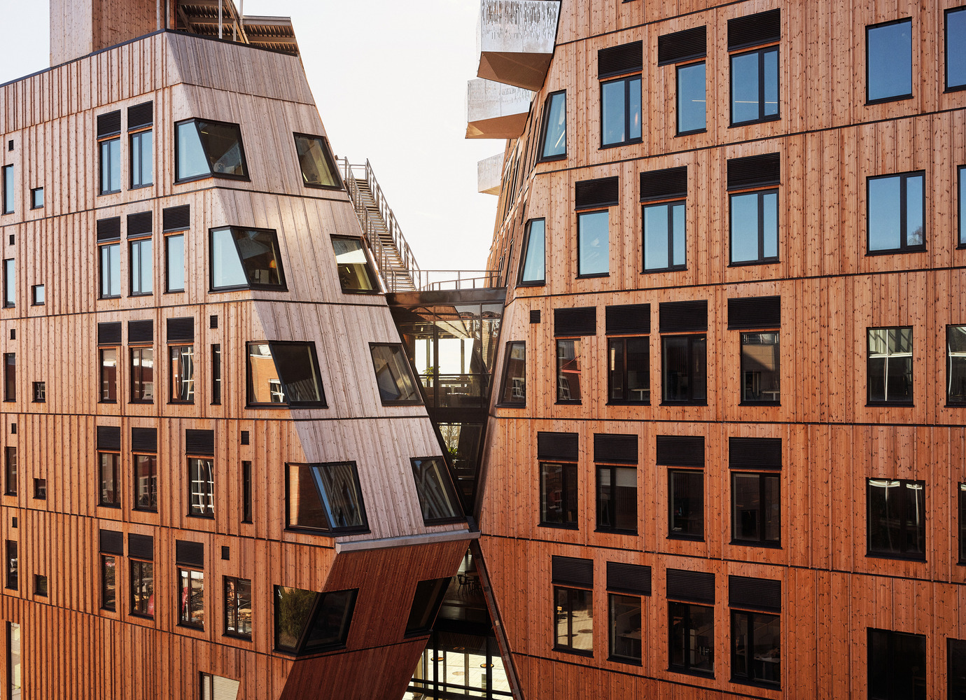
Authentication required
You must log in to post a comment.
Log in