Red Concrete Pool House in the Middle of A Garden-Forest
A contrasting red pool house stands in the middle of a wooded garden in Flanders, Belgium. As it turns out, this house is a project of NWLND Rogiers Vandeputte architecture studio. The red color that contrasts with the environment filled with trees and plants is the red concrete which is the material of most of the buildings. “Refuge” is the name for this project.
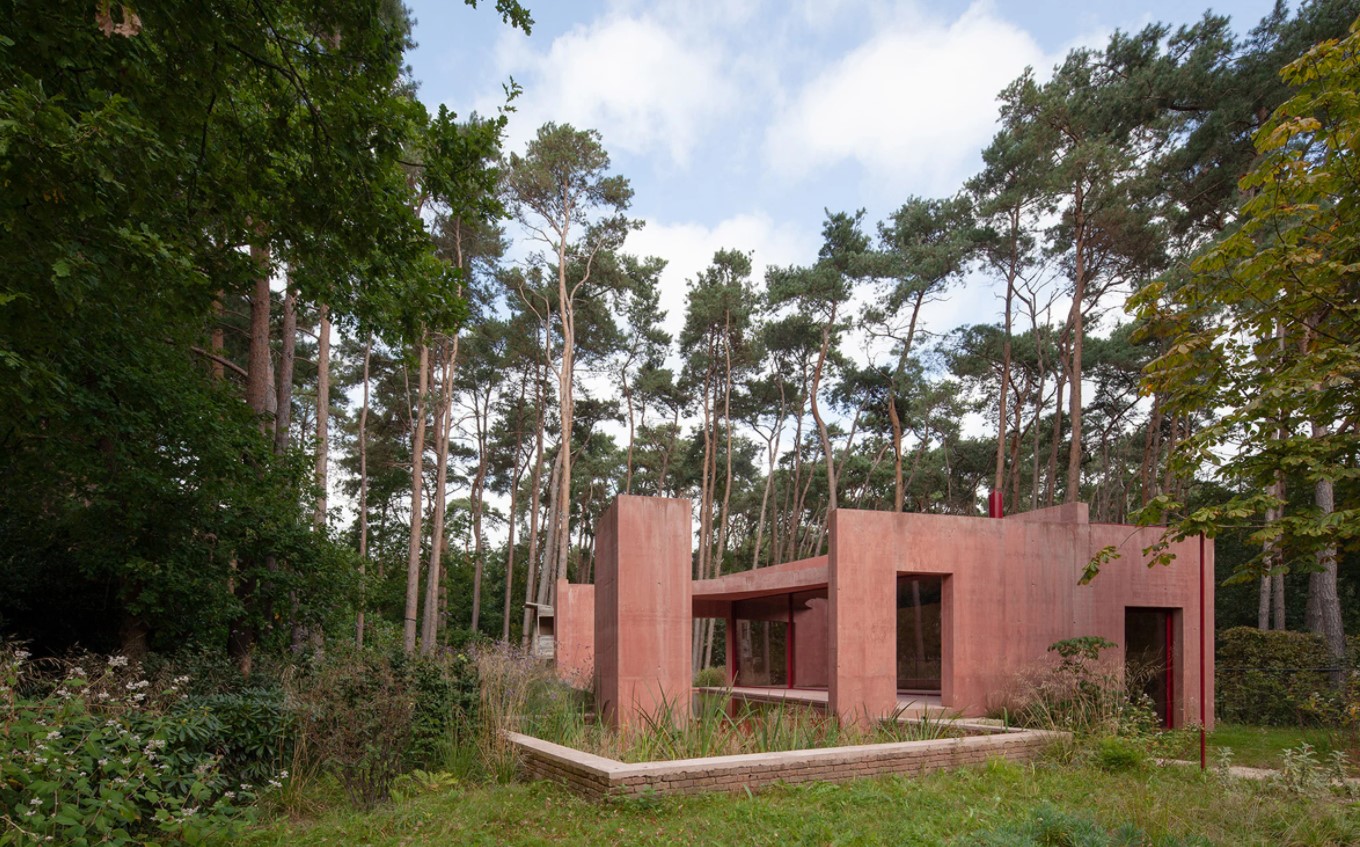
the front view of the house located between the park and the urban forest
This project is a walled pavilion with a square building equipped with a swimming pool with a natural filtration system. “Instead of designing a swimming pool next to a garden pavilion, we chose to design a garden pavilion that integrates the swimming pool within its perimeter as a sanctuary,” said NWLND architect Rogiers Vandeputte. The result of the architect's thinking is an extraordinary set of spaces that are mature in concept and detail. Applying rigid and curved lines that produce intimacy to visitors or residents of the house.
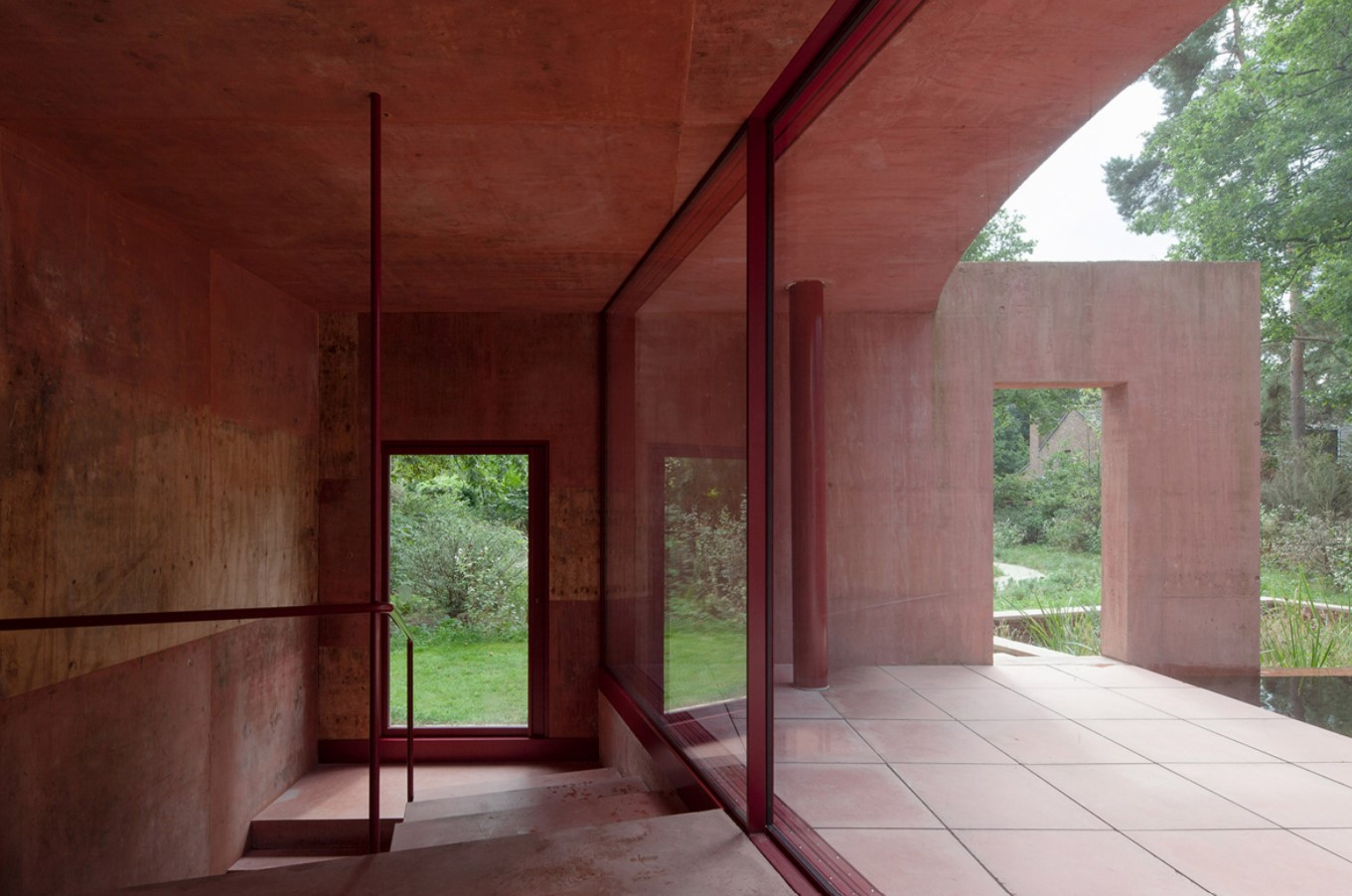
stairs inside the red house that has a view of the outside
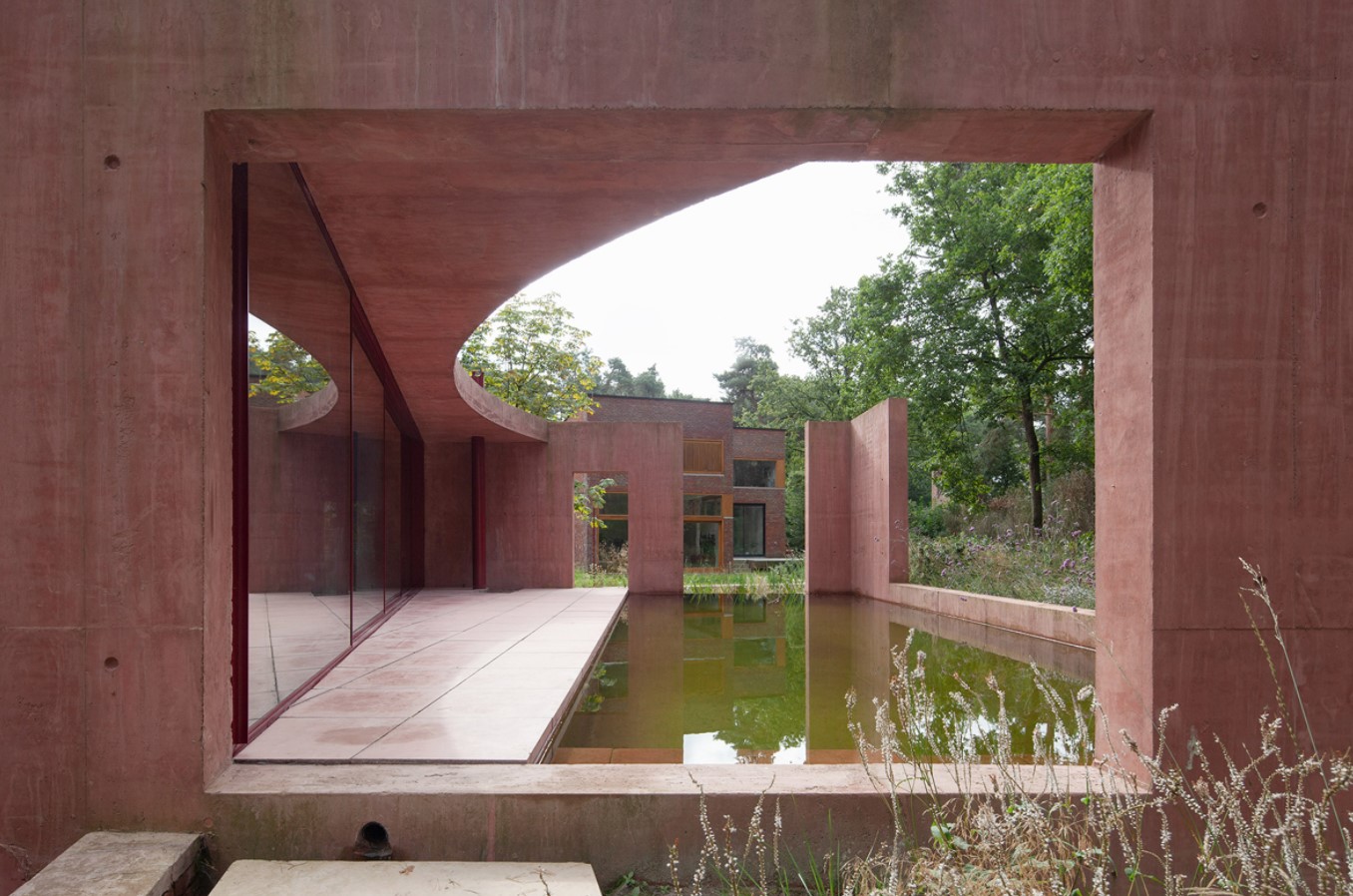
a pool that is part of a red concrete house
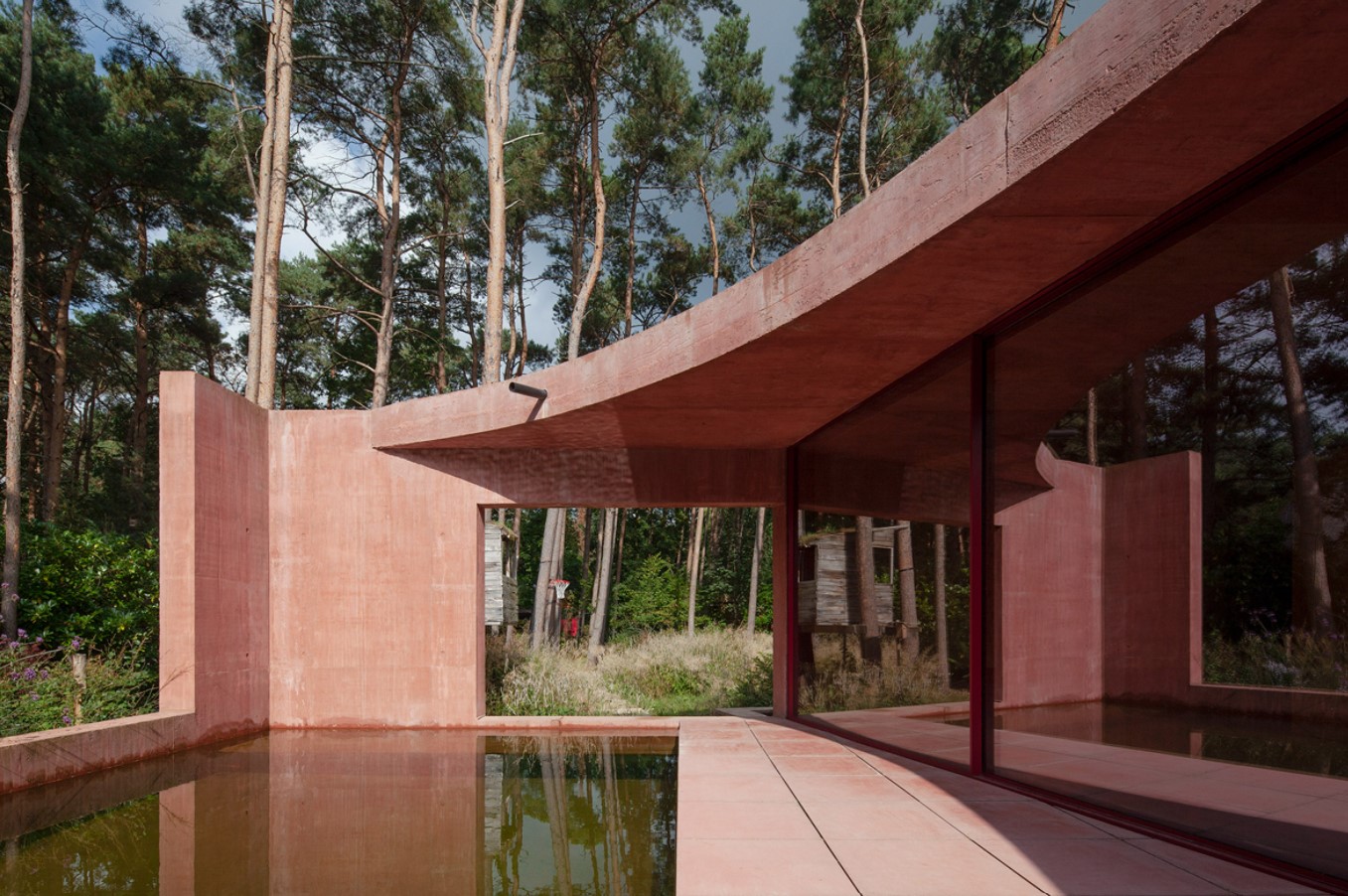
the pool next to the main room with a large glass window
The interior of the house is dominated by red color which is coated with plywood panels that during the setting process were soaked in pigment from concrete. This house is also equipped with a basement studio which is covered with solid concrete. According to the architects, concrete is a very good material to use for this house because it can be transformed into any shape especially if the contractor specializes in this project and works together to find innovative solutions.
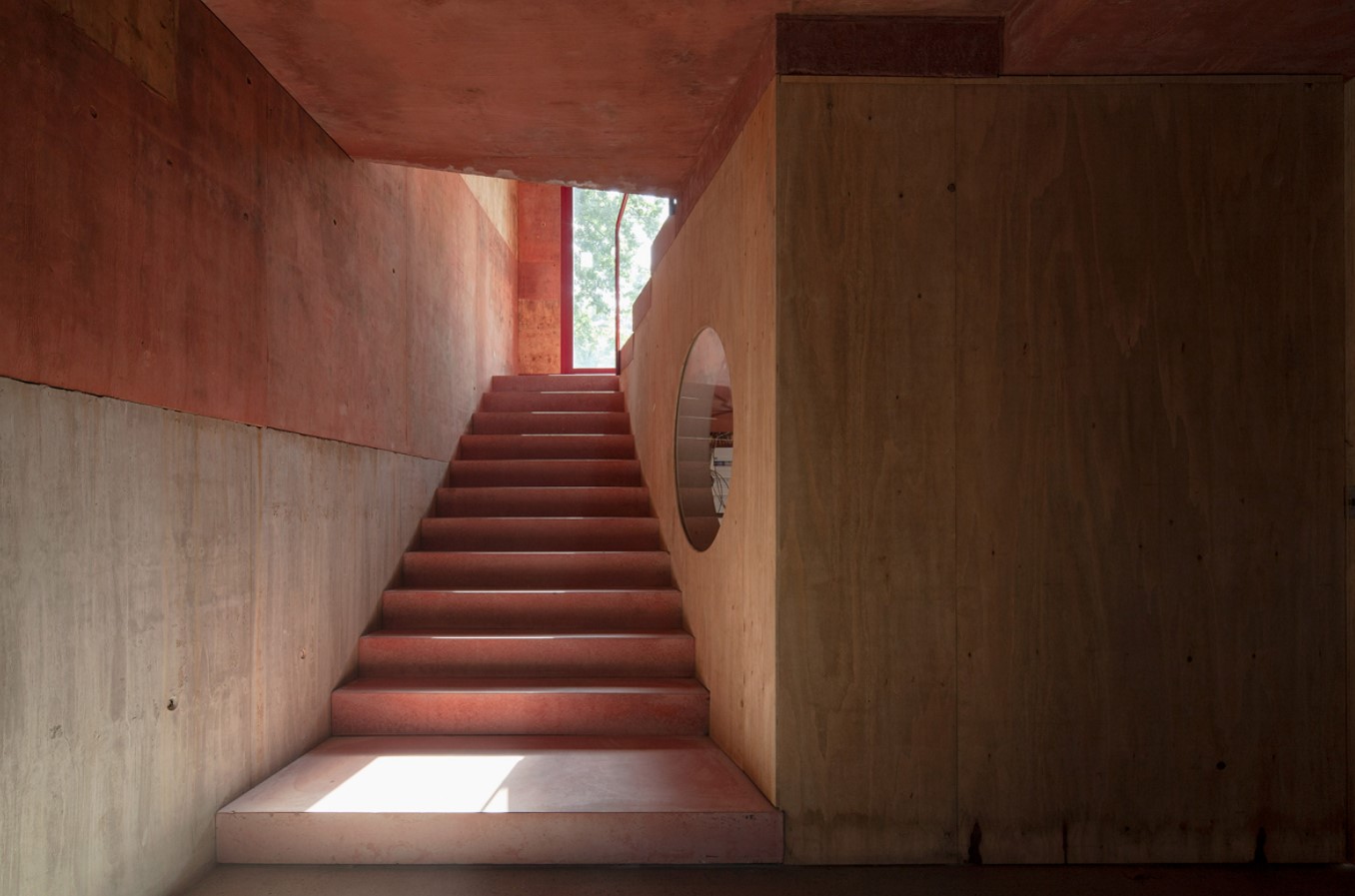
concrete stairs leading to the top floor
Cuts in solid concrete walls are placed to frame the landscape. The pool's concrete roof extends over the outer terrace and curves around the pavilion. The curved cut in the roof of the pool house joins the perimeter of the enclosed garden in the landscape forming a full circle. This circle is used as a visual language for an abstract version of a clearing in the forest. Each frame appears throughout the room and blends in with the surroundings.
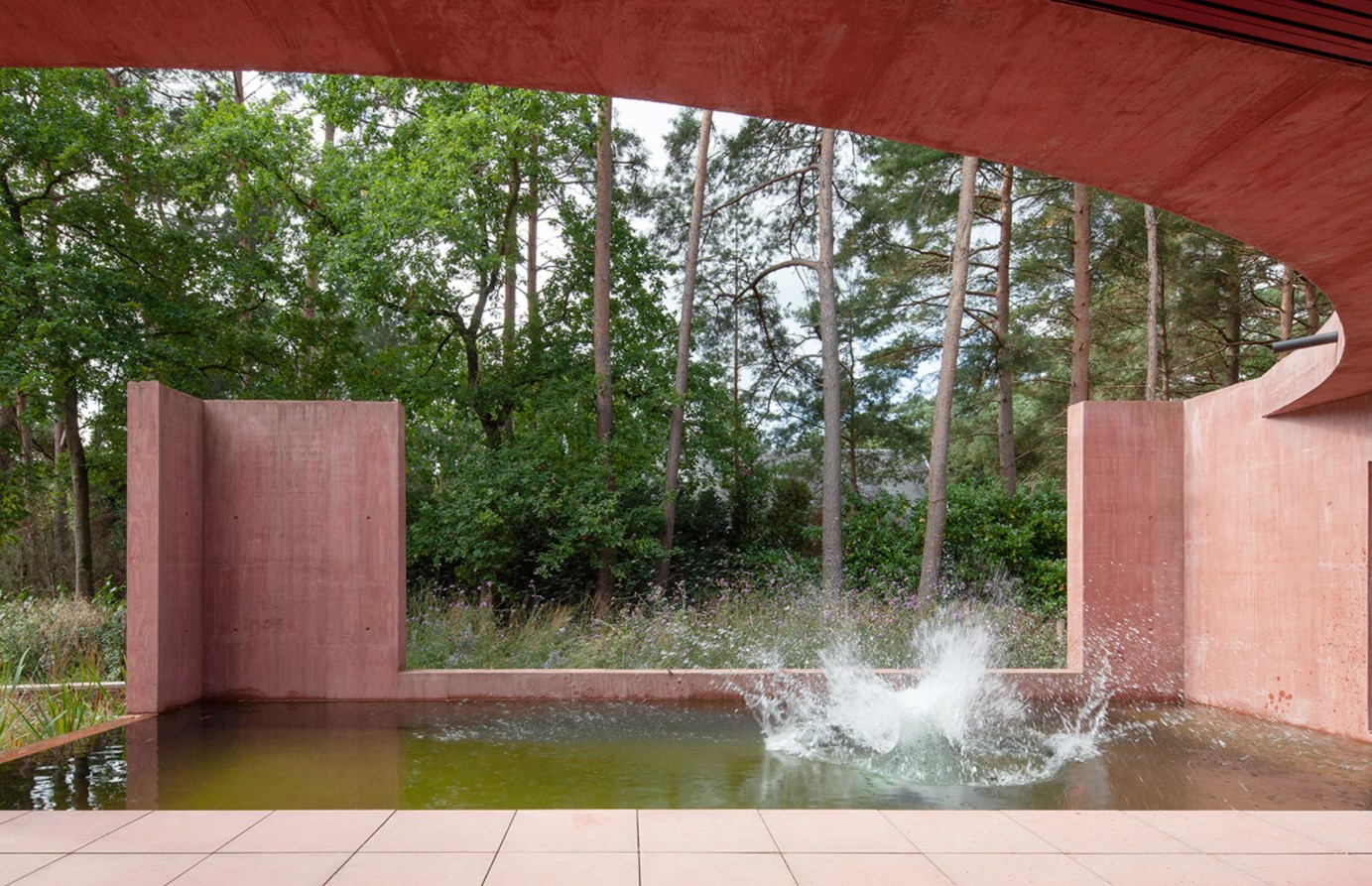
splashing water in the pond directly next to the green forest
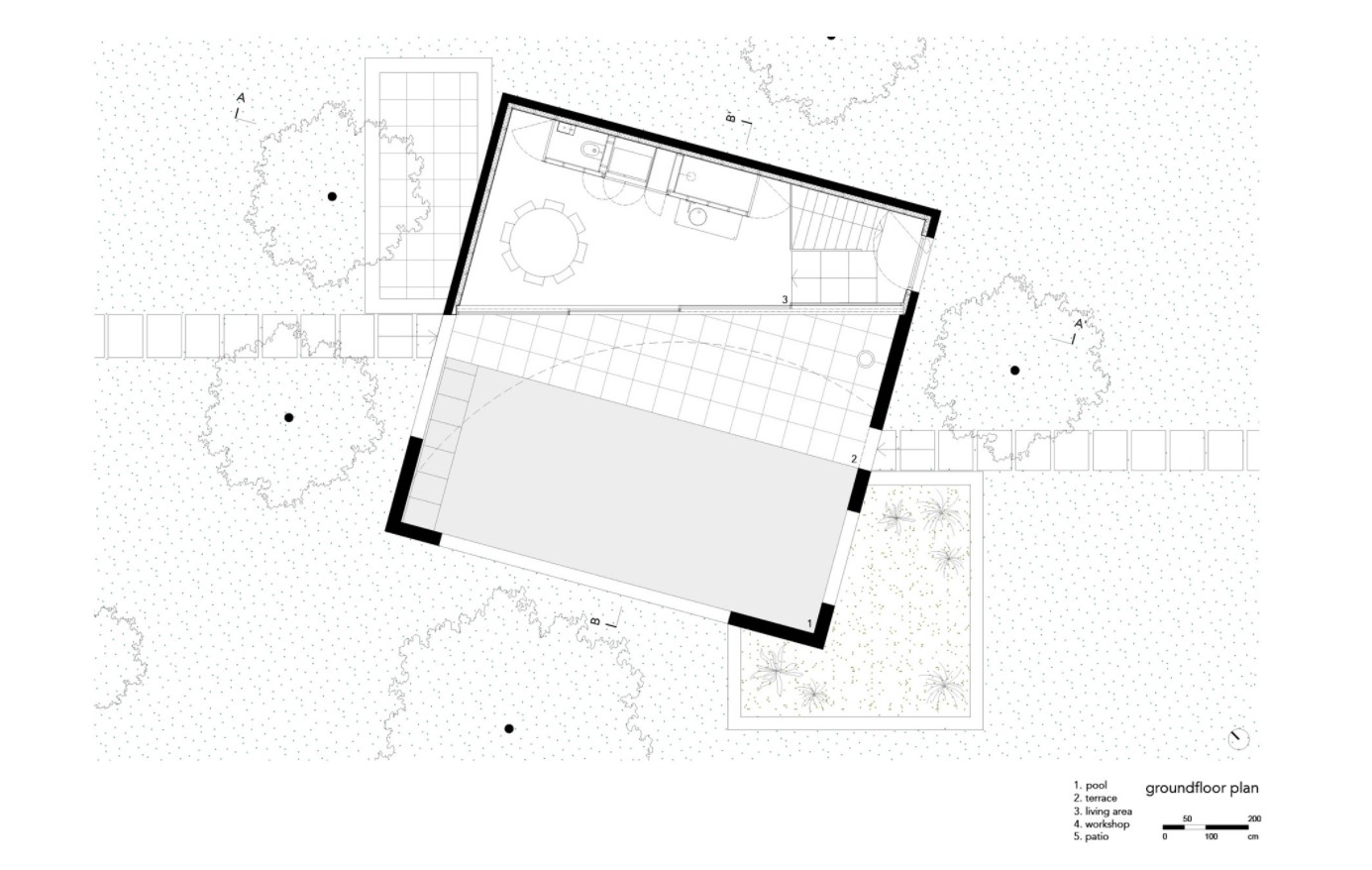
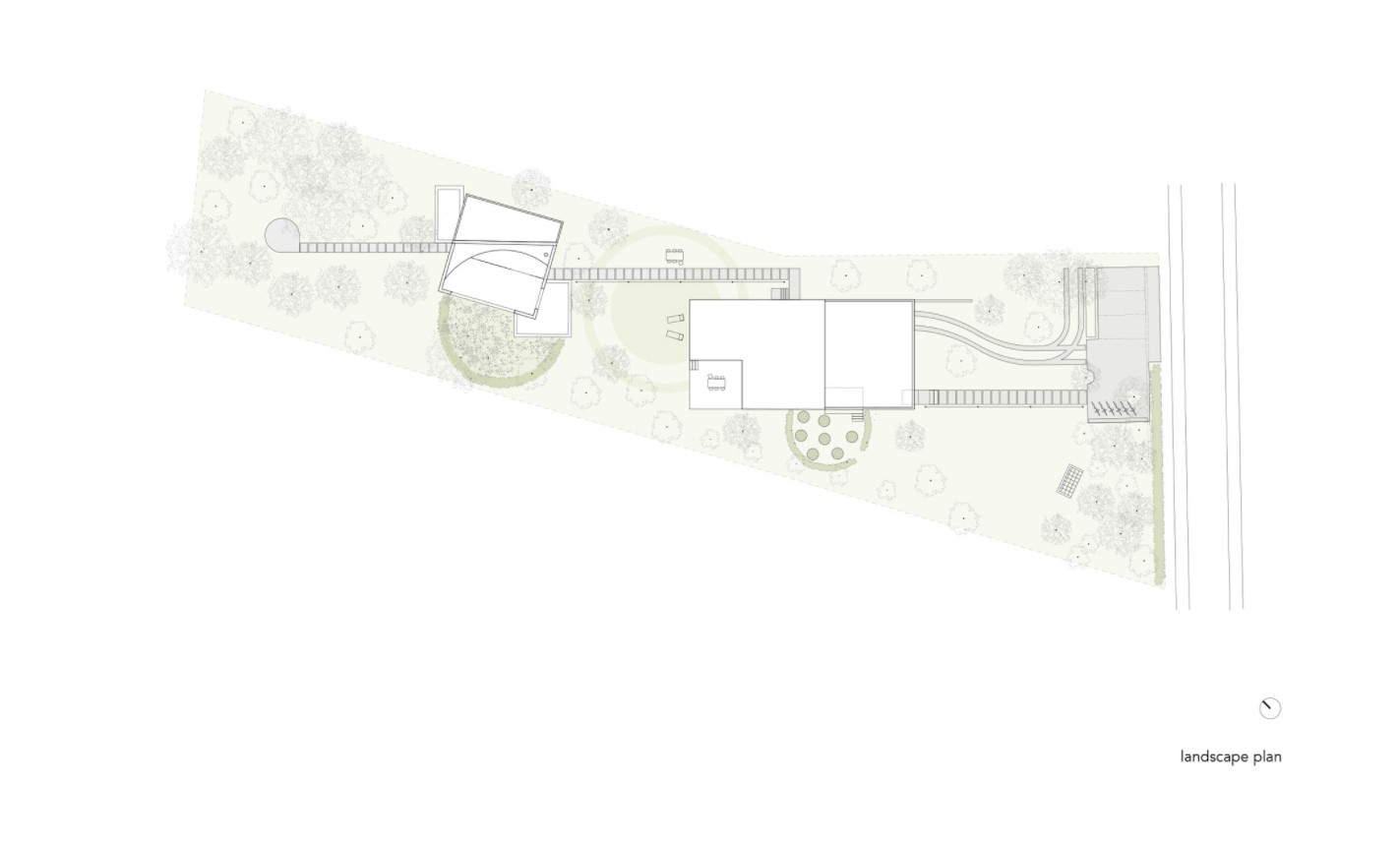






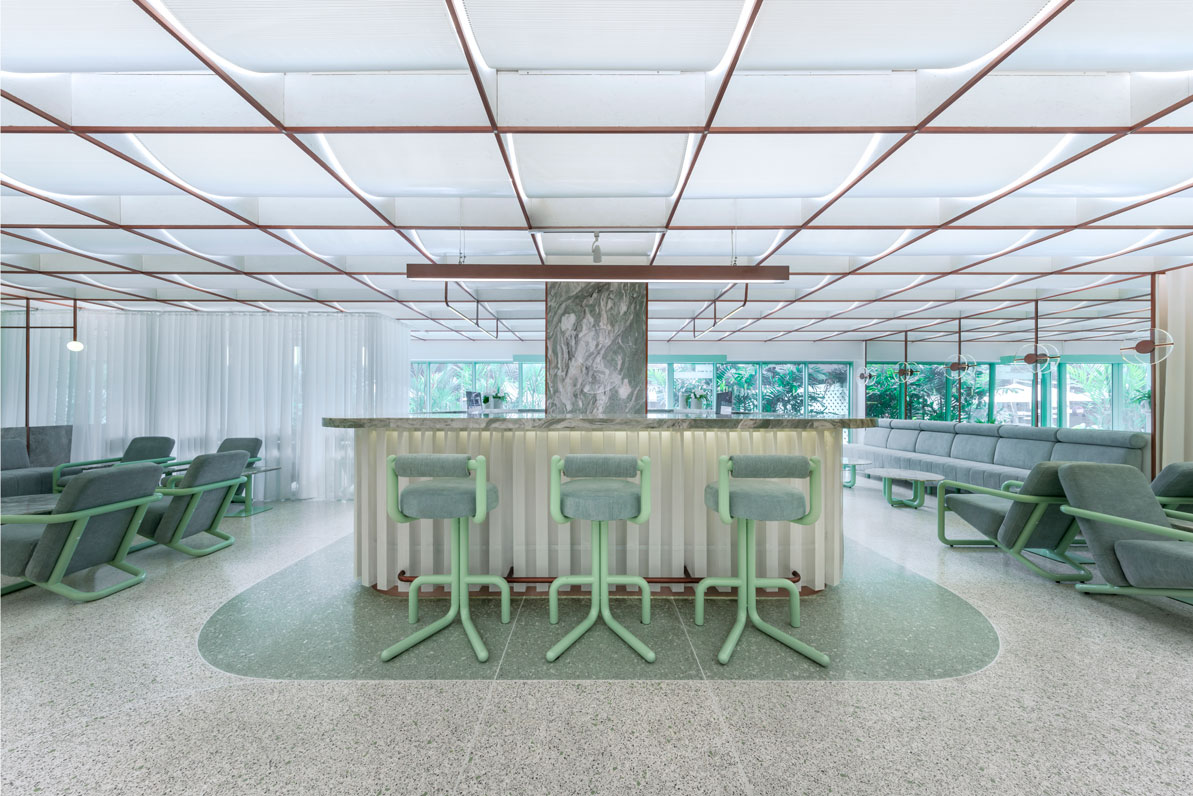


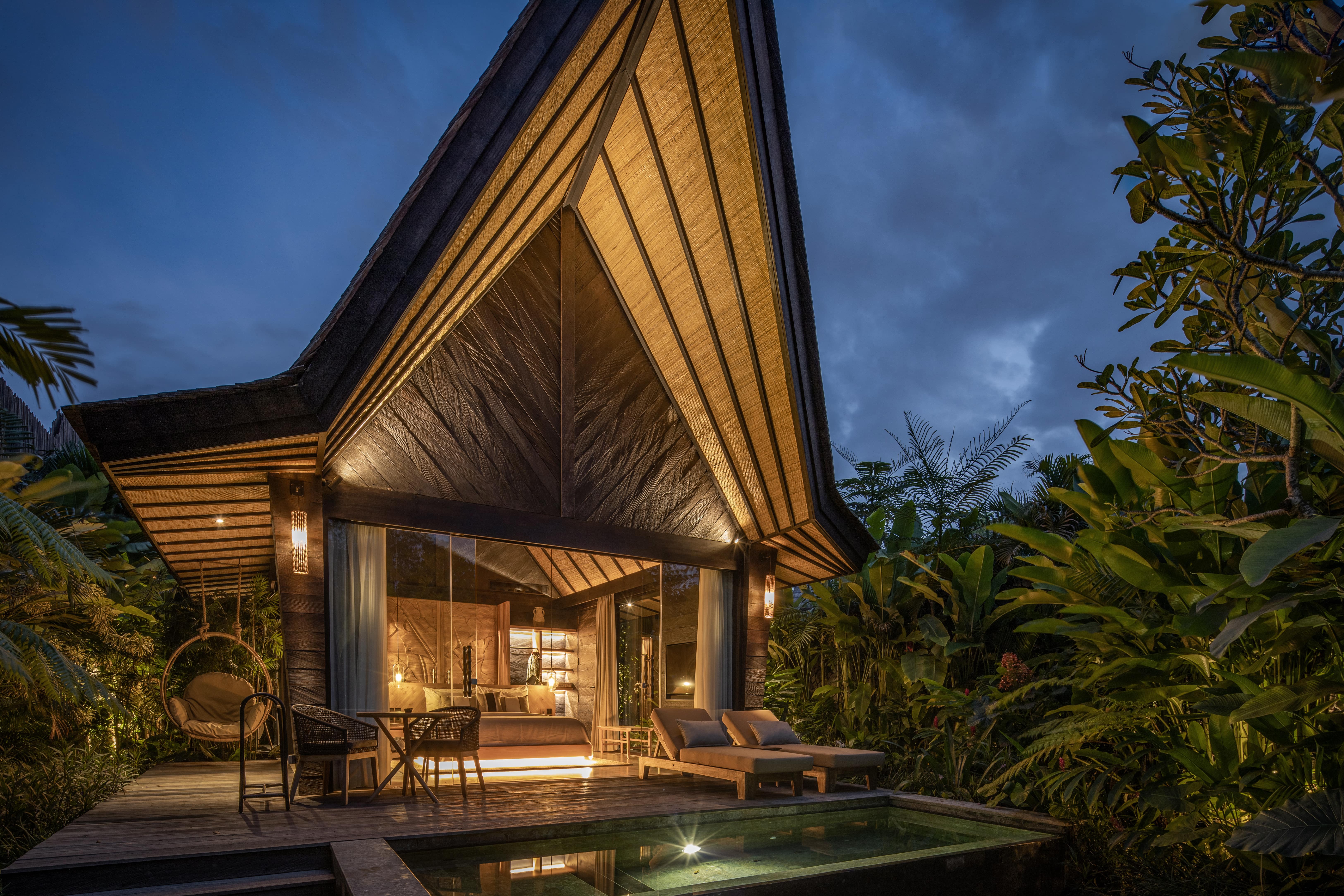
Authentication required
You must log in to post a comment.
Log in