Bonjour Café Stands Out with its Unique Curved Wooden Facade
A café that caters to multiple uses is located in West Lake, Vietnam designed by Comma Studio. This building accommodates the needs of its visitors with the facilities offered.
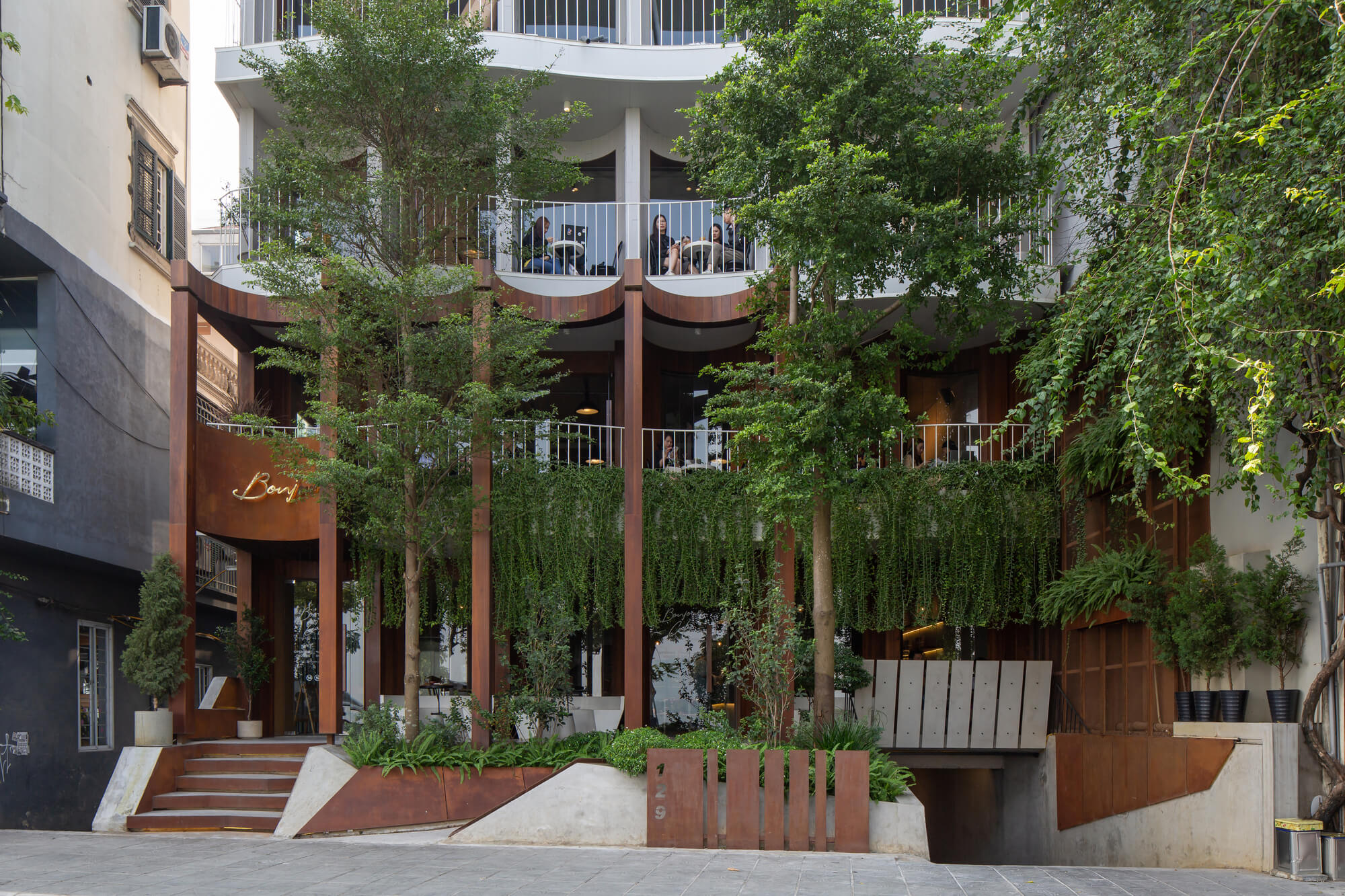
Bonjour Café by Comma Studio, Photo by Hoang Le
The architectural design and facade of the building were completed by Studio Comma with two floors focused on the coffee shop. The advantage of this building is that it has a wide courtyard that leads to West Lake.
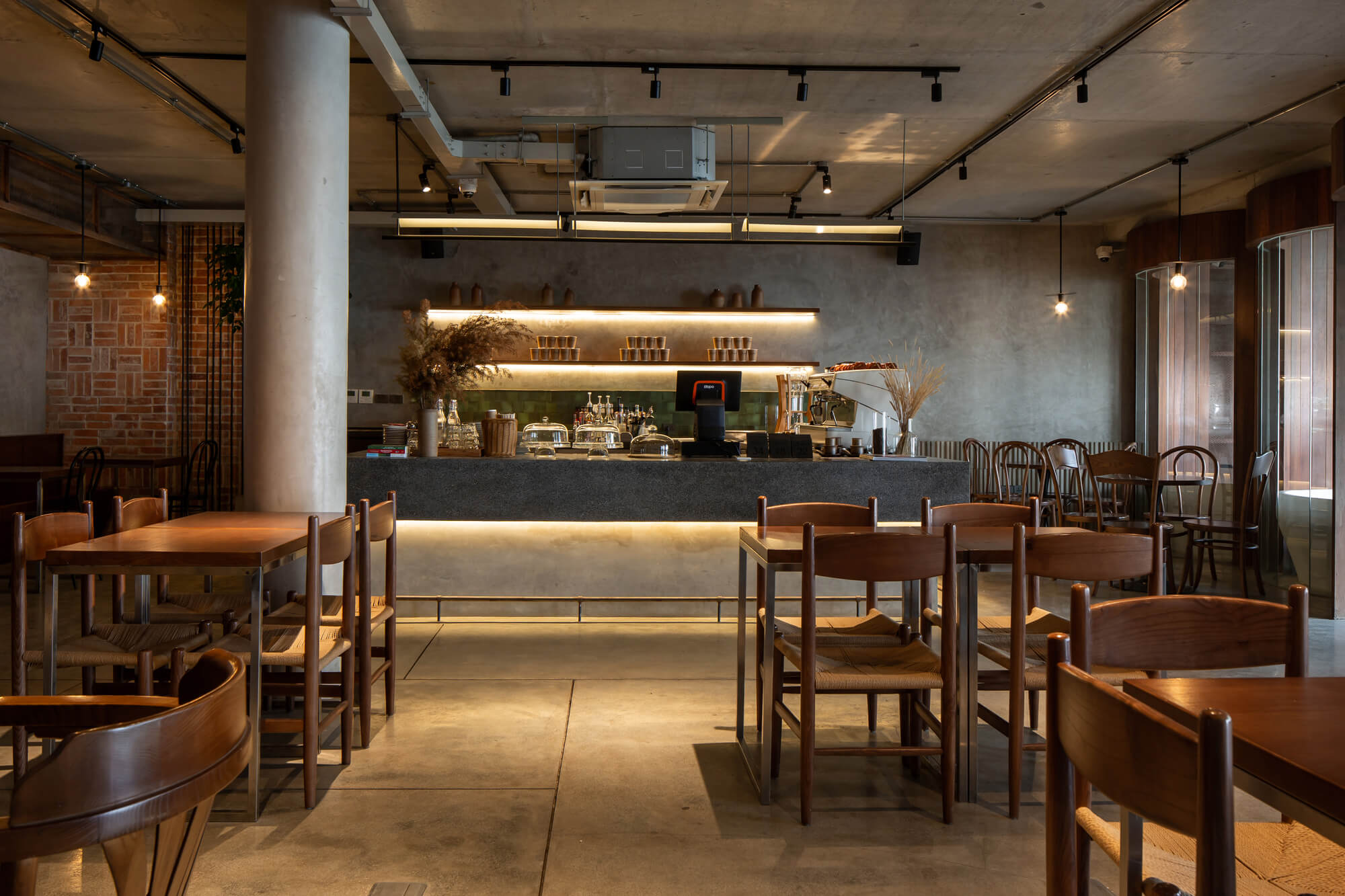
Bonjour Café by Comma Studio, Photo by Hoang Le
In the process, the design team ran into difficulties in adjusting the landscape to suit the road ahead. Finally, the team considered the context characteristics of the facade facing the lakeside road. This design aims to take advantage of the "dynamic" side of the facade architecture. In addition, it also utilizes the space behind the building to create a distance on the facade near the road which triggers a strong spatial interaction with the traffic flow in front of it.
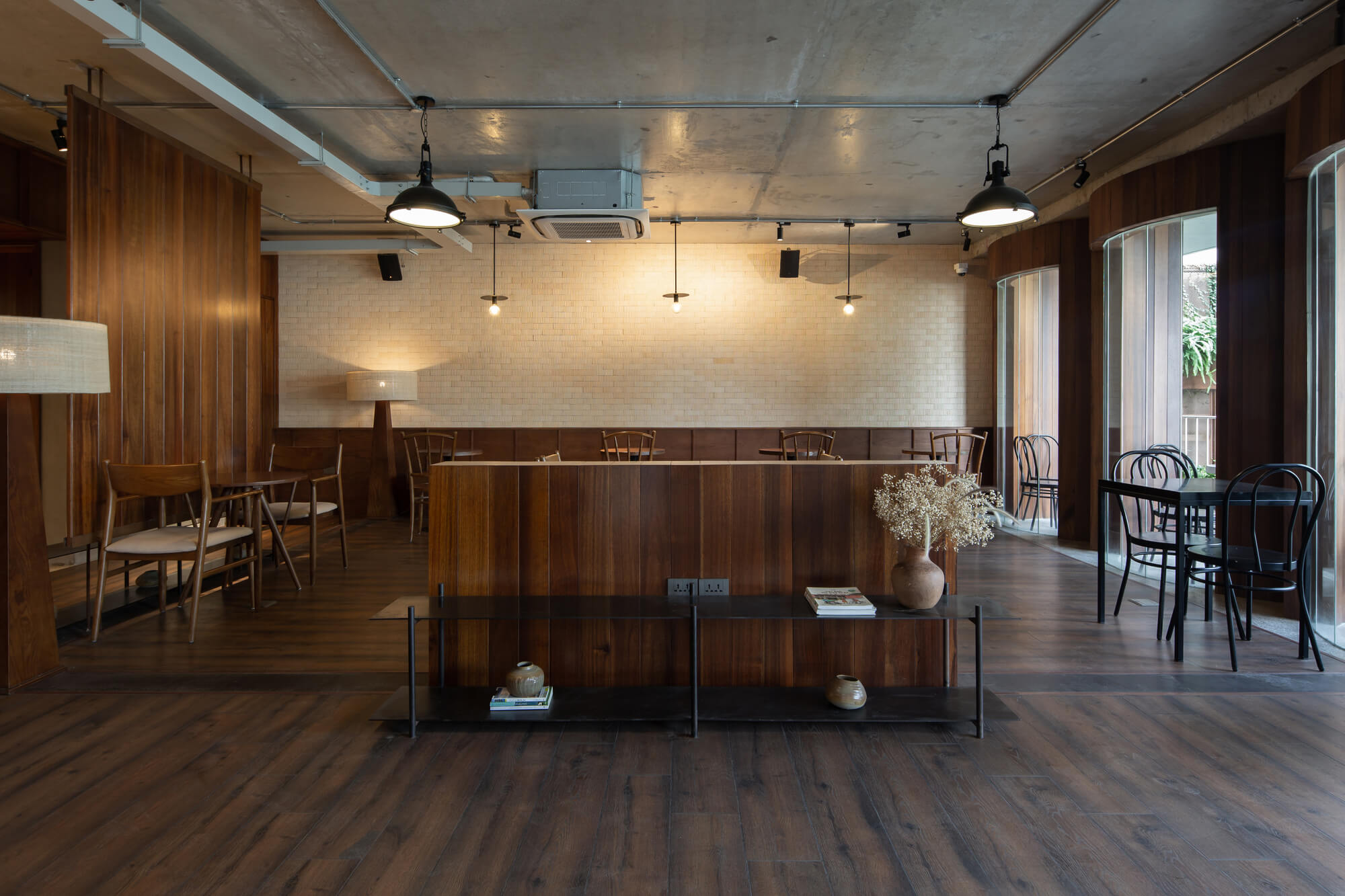
Bonjour Café interior, Photo by Hoang Le
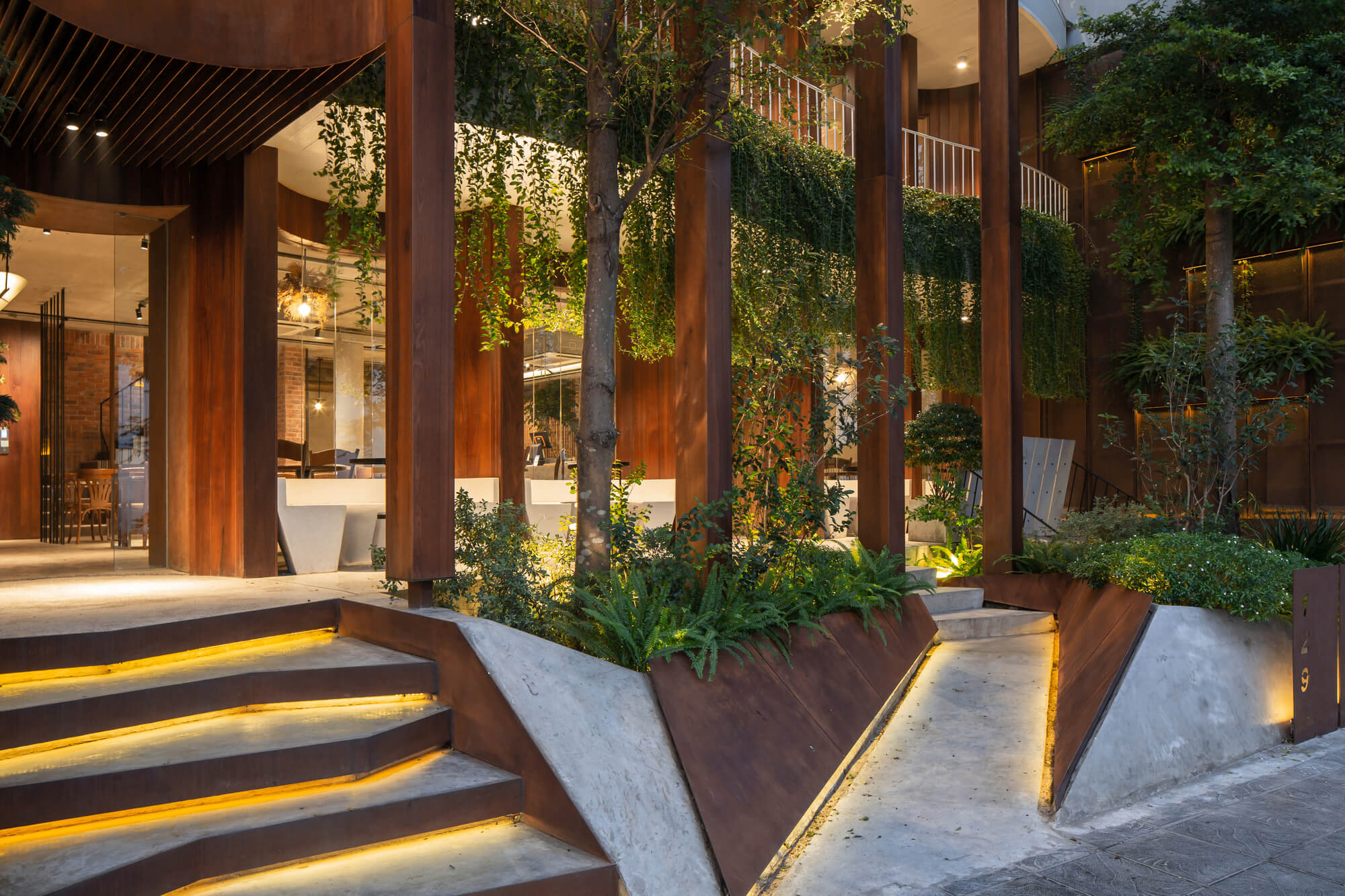
Bonjour Café is designed with a dynamic facade facing the road, Photo by Hoang Le
The exterior of the building displays a dramatic side that arouses people's curiosity from the street, sidewalk, garden, terrace, and then into the building. This at the same time helps to achieve the goals that have been set in the operational planning of the coffee shop, which is to attract guests to enter and enjoy the services of this shop facility.
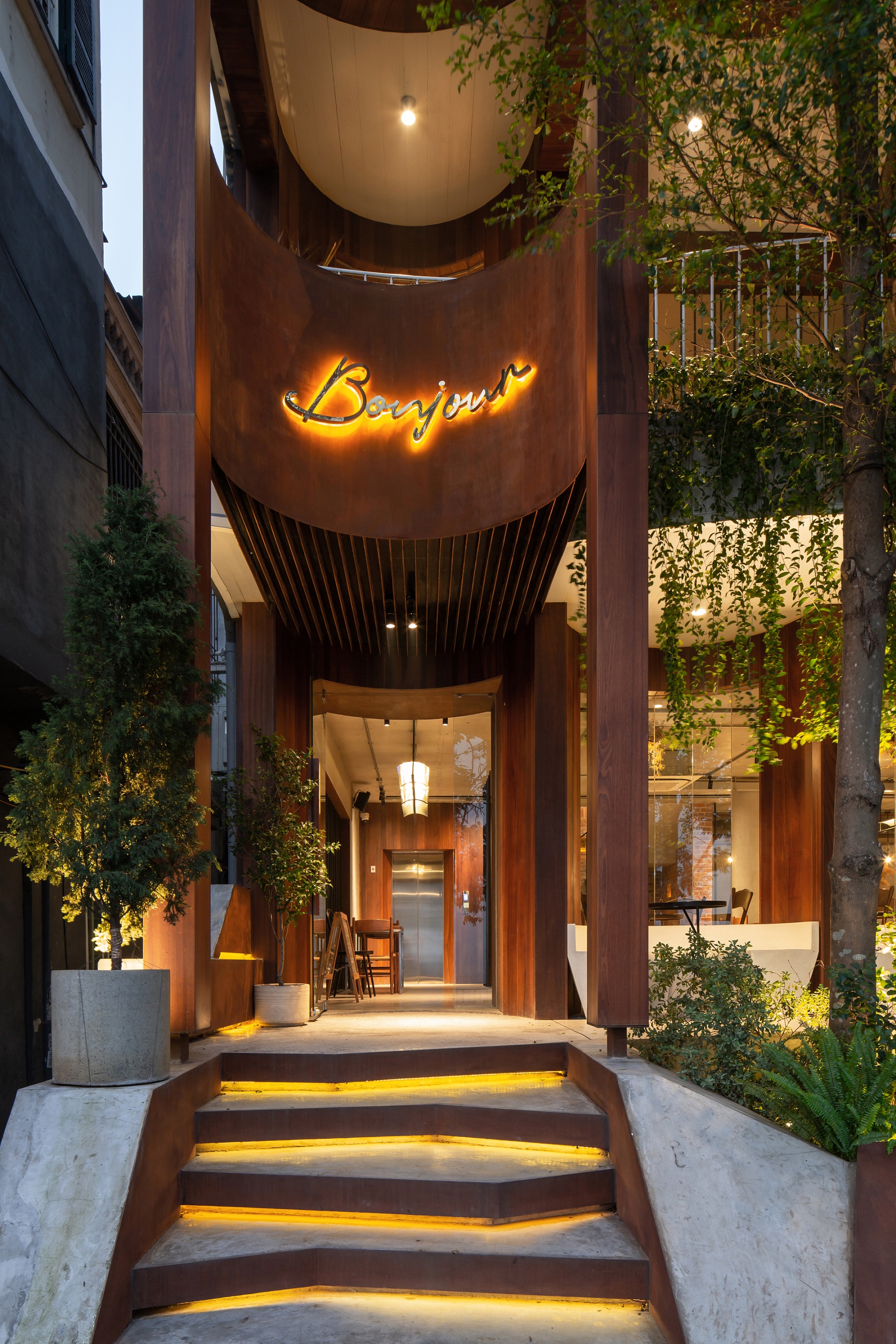
Bonjour Café with its exterior that arouses people's curiosity from the street, Photo by Hoang Le
From the outside, it can be seen that this building has its charm through the curved wooden structure combined with hanging plants which also become the facade. This creates a unique boundary between indoors and outdoors while also providing privacy and openness to the landscape for various visitor activities. When viewed from inside the building, this design will form an arch-like glass prism that displays views of the outside landscape. The goal is to explore new experiences inside and outside the building envelope.
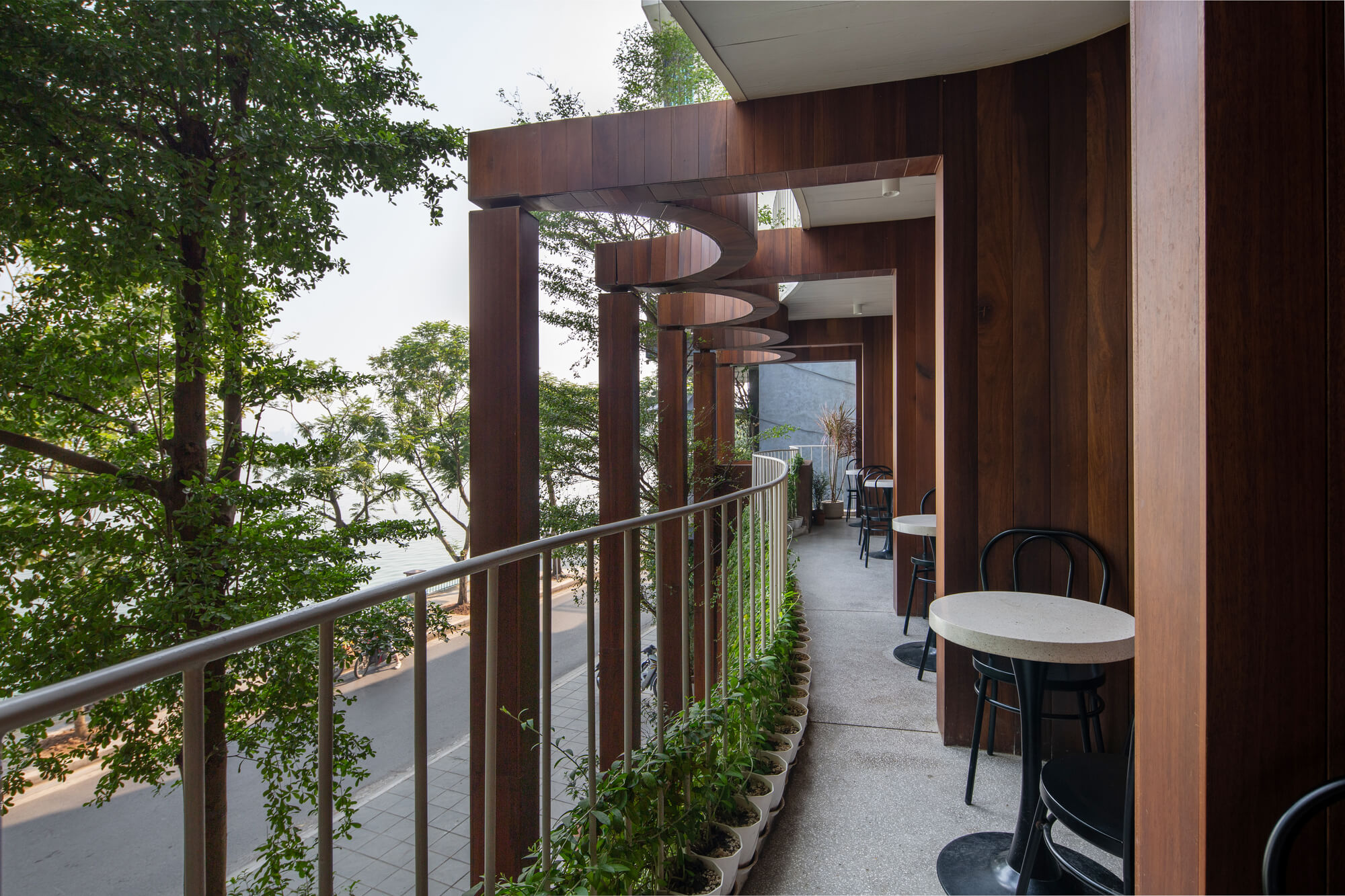
The curved wooden structure combined with hanging plants, Photo by Hoang Le
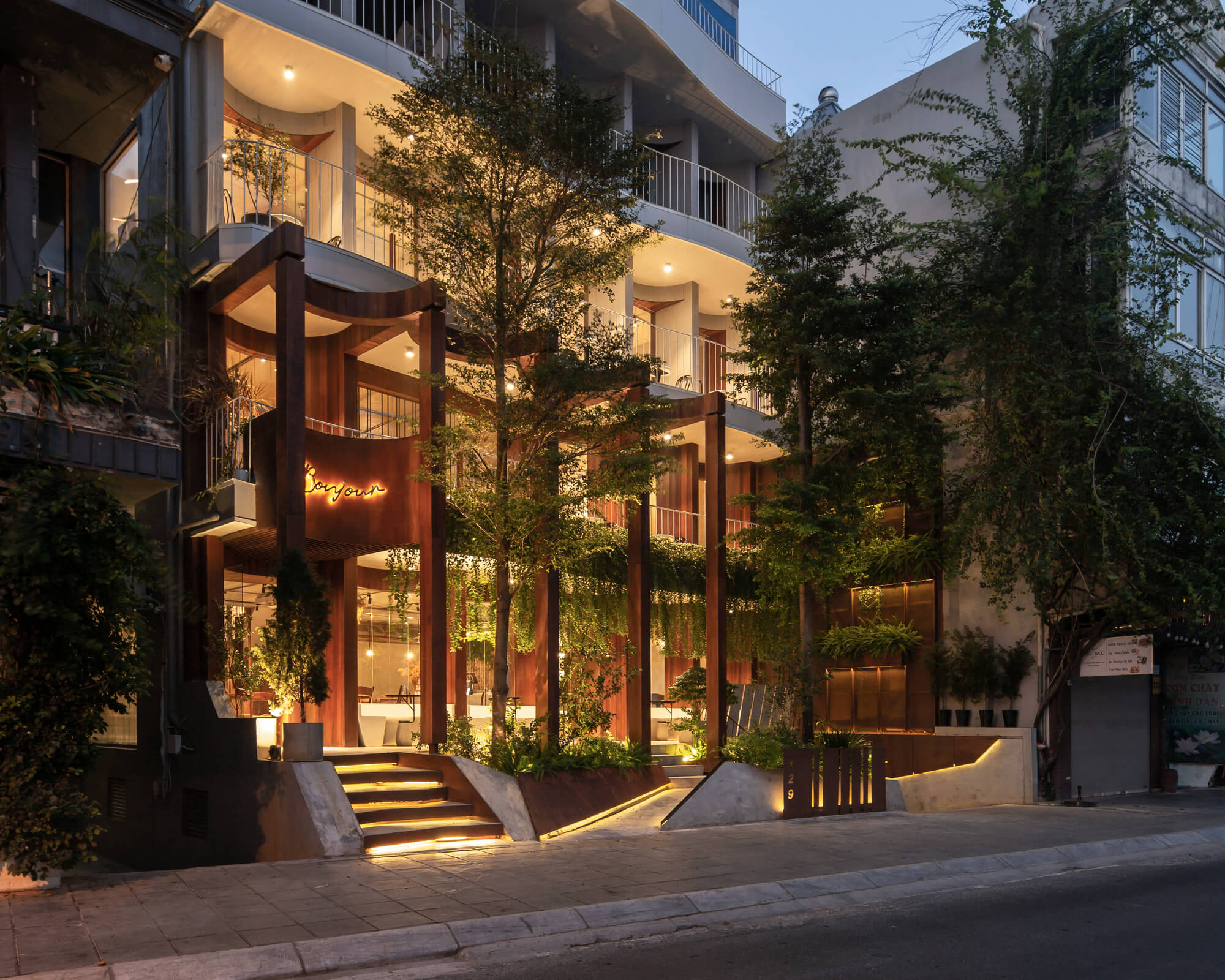
The curved wooden facade with hanging plants elevates the aesthetic of Bonjour Café , Photo by Hoang Le
The interior design of this coffee shop is also oriented towards a truly open space. Dividing the seats using low partitions to ensure views that spread from the outside area far from the building can enter the inside of the building. The materials used in this construction are concrete, brick, ceramics, and corten steel while the interior spaces feature a friendly and natural rural atmosphere so that guests can enjoy the atmosphere of the green environment and the wide view around it.
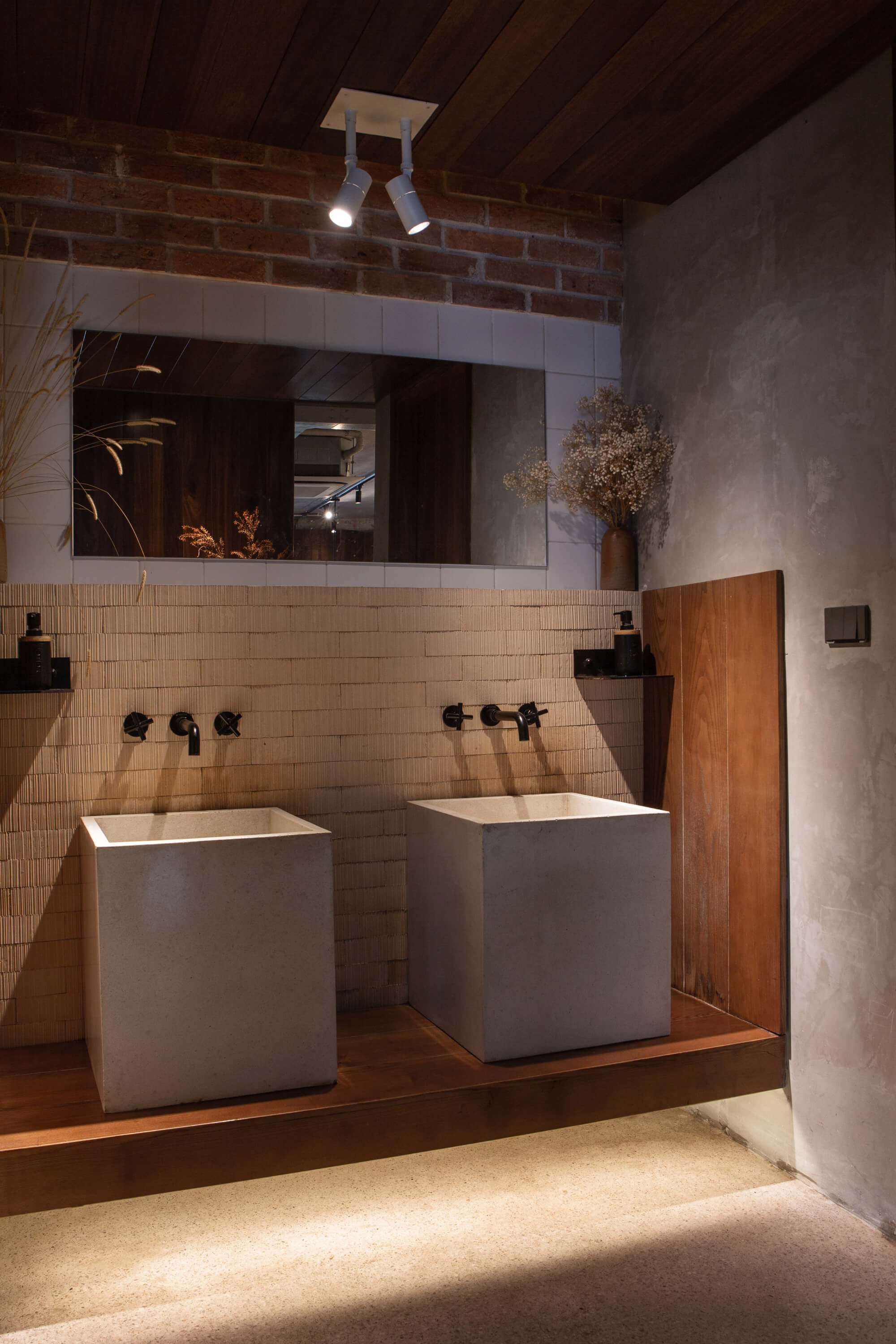
The utilization of concrete, brick, ceramics, and corten steel create a friendly and natural rural atmosphere, Photo by Hoang Le
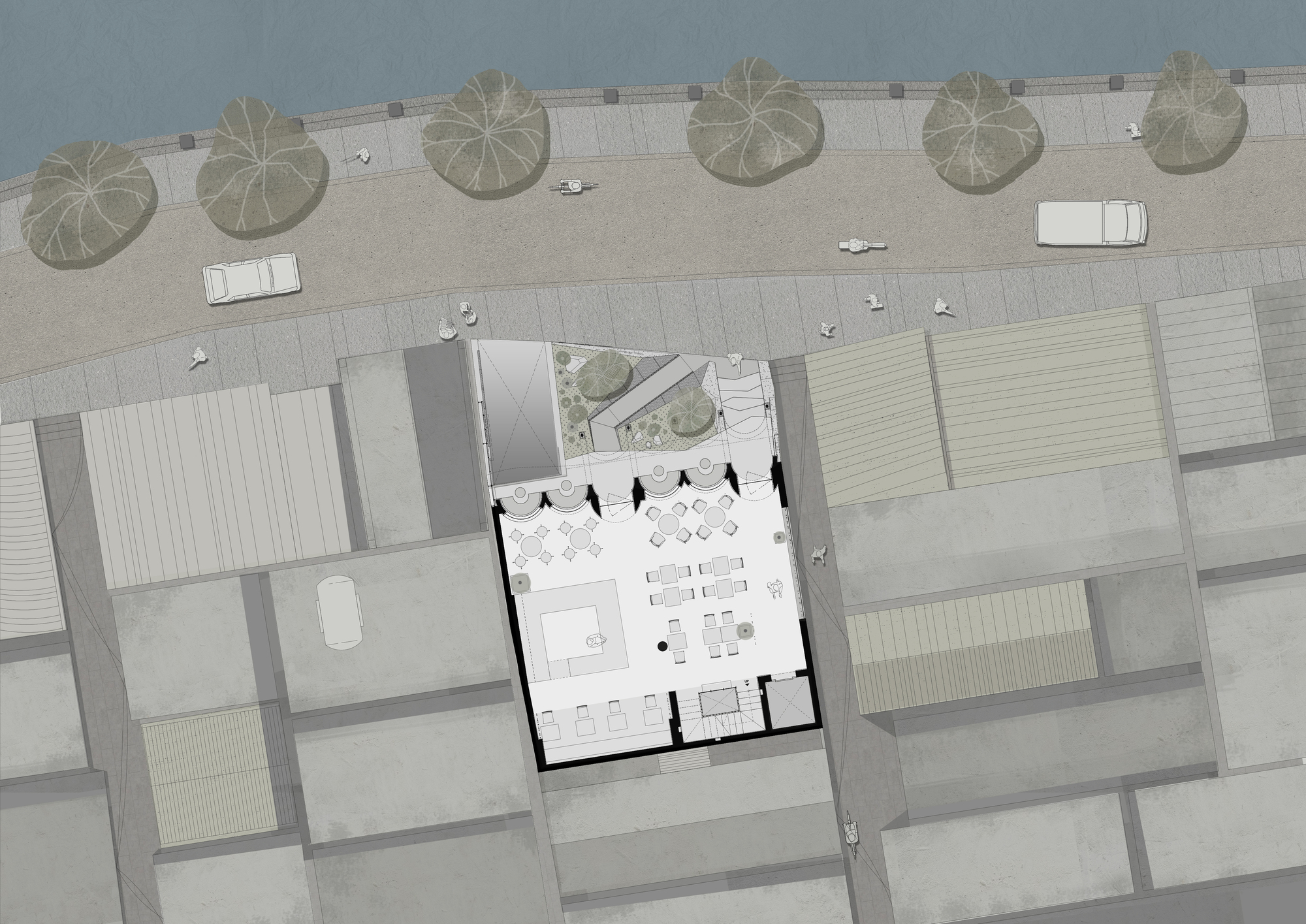
Site plan

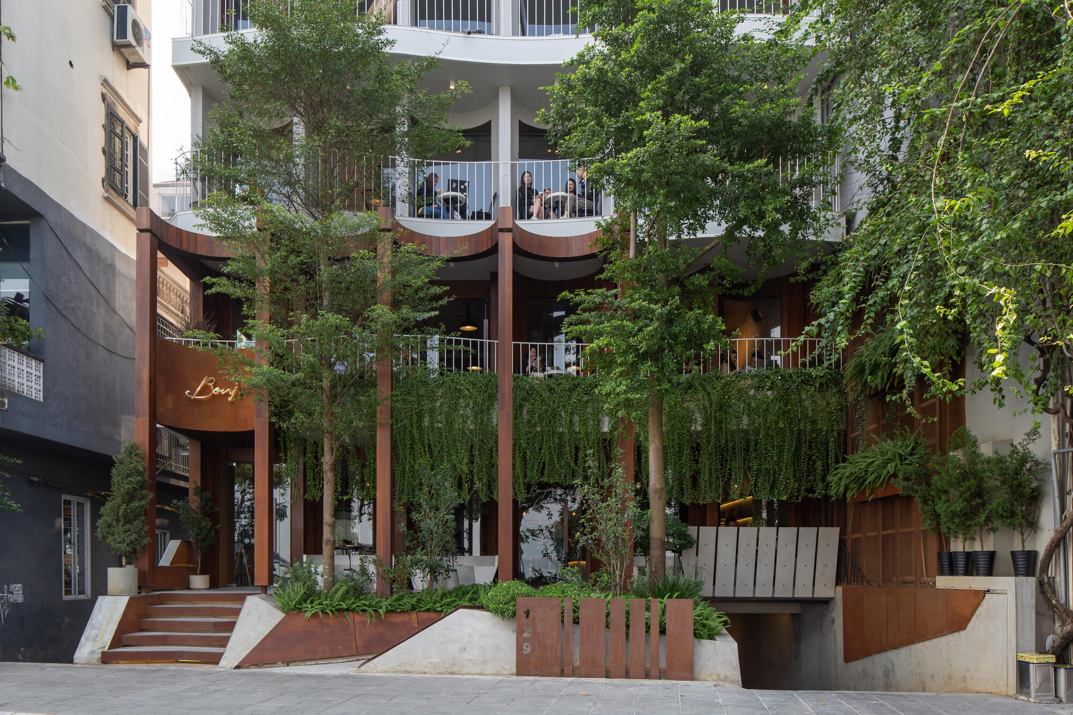



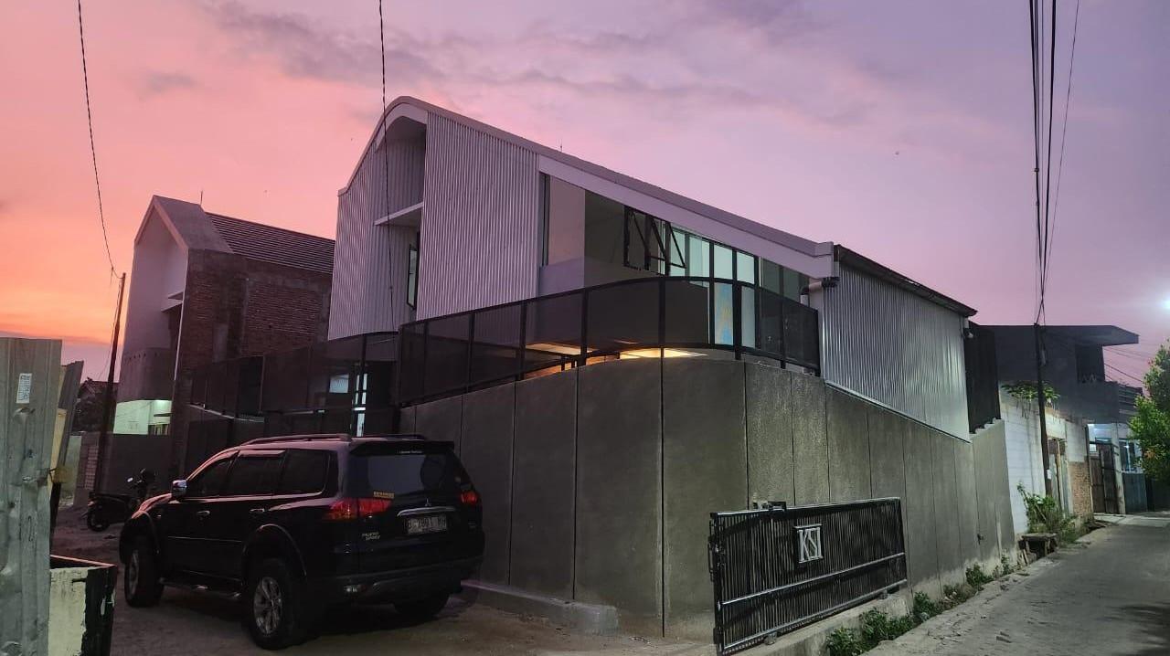
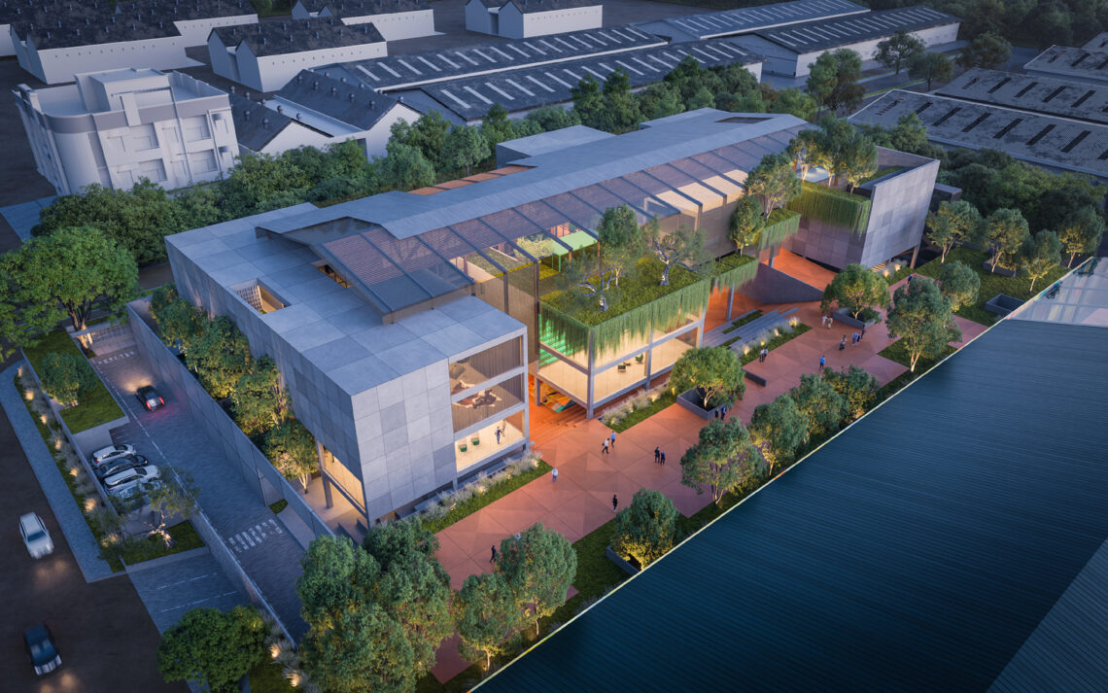
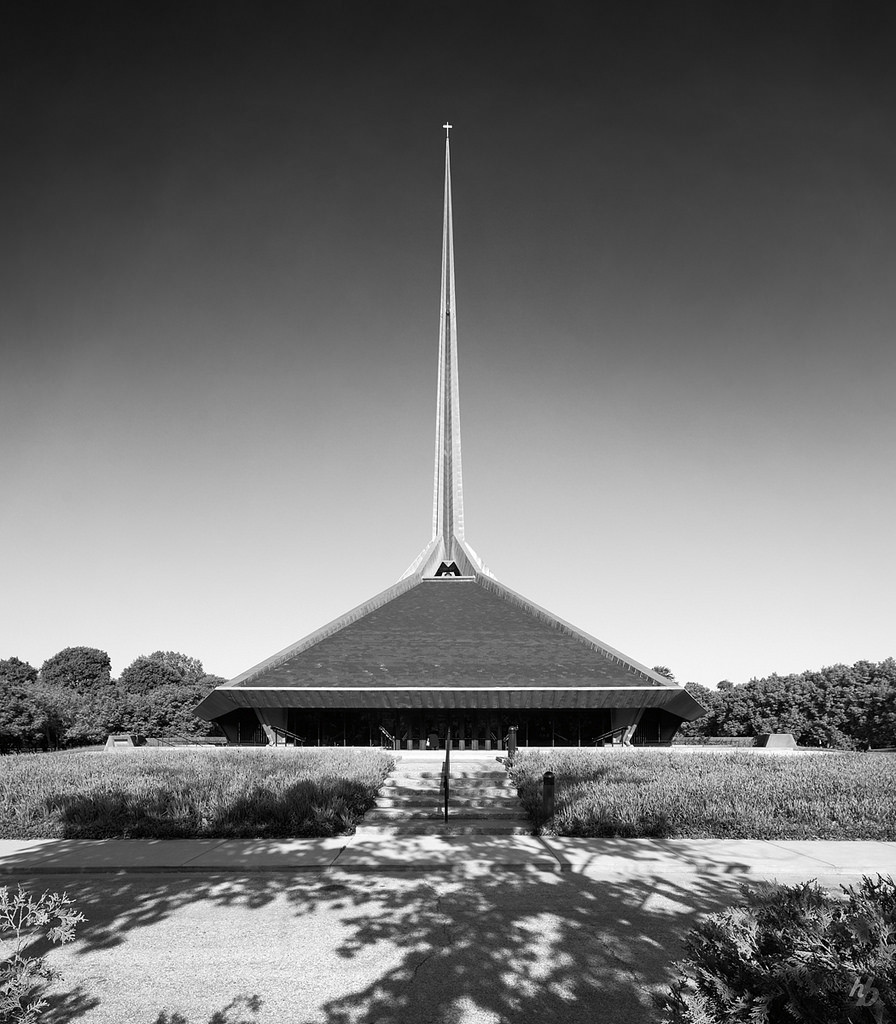
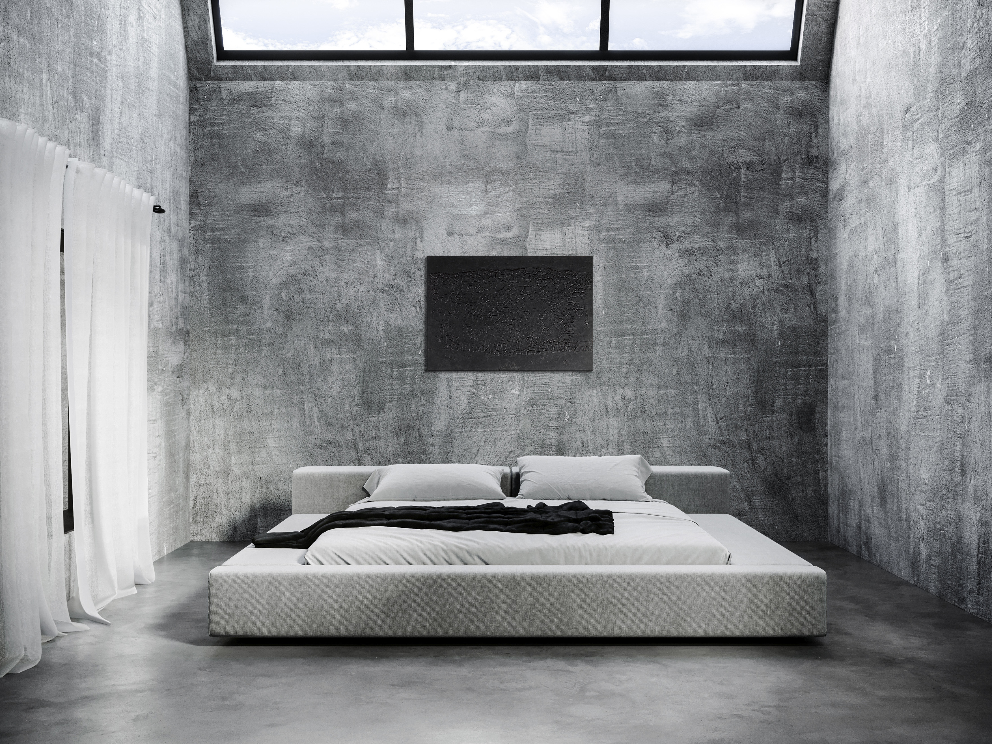
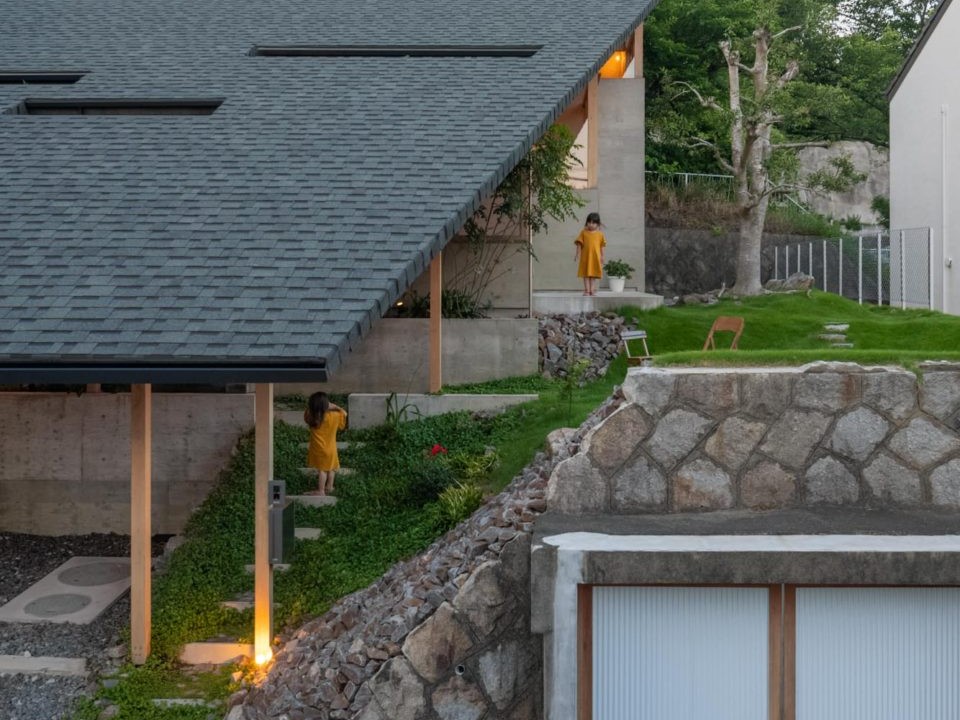
Authentication required
You must log in to post a comment.
Log in