Evoking Nostalgic Feeling through Contemporary Design in AB House
 AB House renovation project by Space Encounters. (cr: Lorenzo Zandri)
AB House renovation project by Space Encounters. (cr: Lorenzo Zandri)
AB House revives a nostalgic feeling with its big pitched roof, which is not too proportional but feels familiar, typical 80s architecture when Broek Op Langedijk started to be used as residential. Located at Broek Op Langedijk, The Netherlands, this renovation and level addition at the existing house lies in an area that, before the 80s, still consisted of many small islands with just one access: using boats. Nowadays, because of the land consolidation process, some of the islands are set as natural reserves, and another part is used for residential areas. This affects the ambiance that is surrounded by greens and water.
 AB House surrounded by water. (cr: Lorenzo Zandri)
AB House surrounded by water. (cr: Lorenzo Zandri)
The starting point of this house renovation project was to maintain the ground floor plan and increase the space by adding as many levels as possible according to existing regulations. One of the most attractive aspects of the house is how visible the distinctive and separated volumes are to one another. To create an extension to the first floor and a larger roof, Space Encounters designed a supporting structure using iron with an eye-catching black shape and color, contrasting with the white of the entire house.
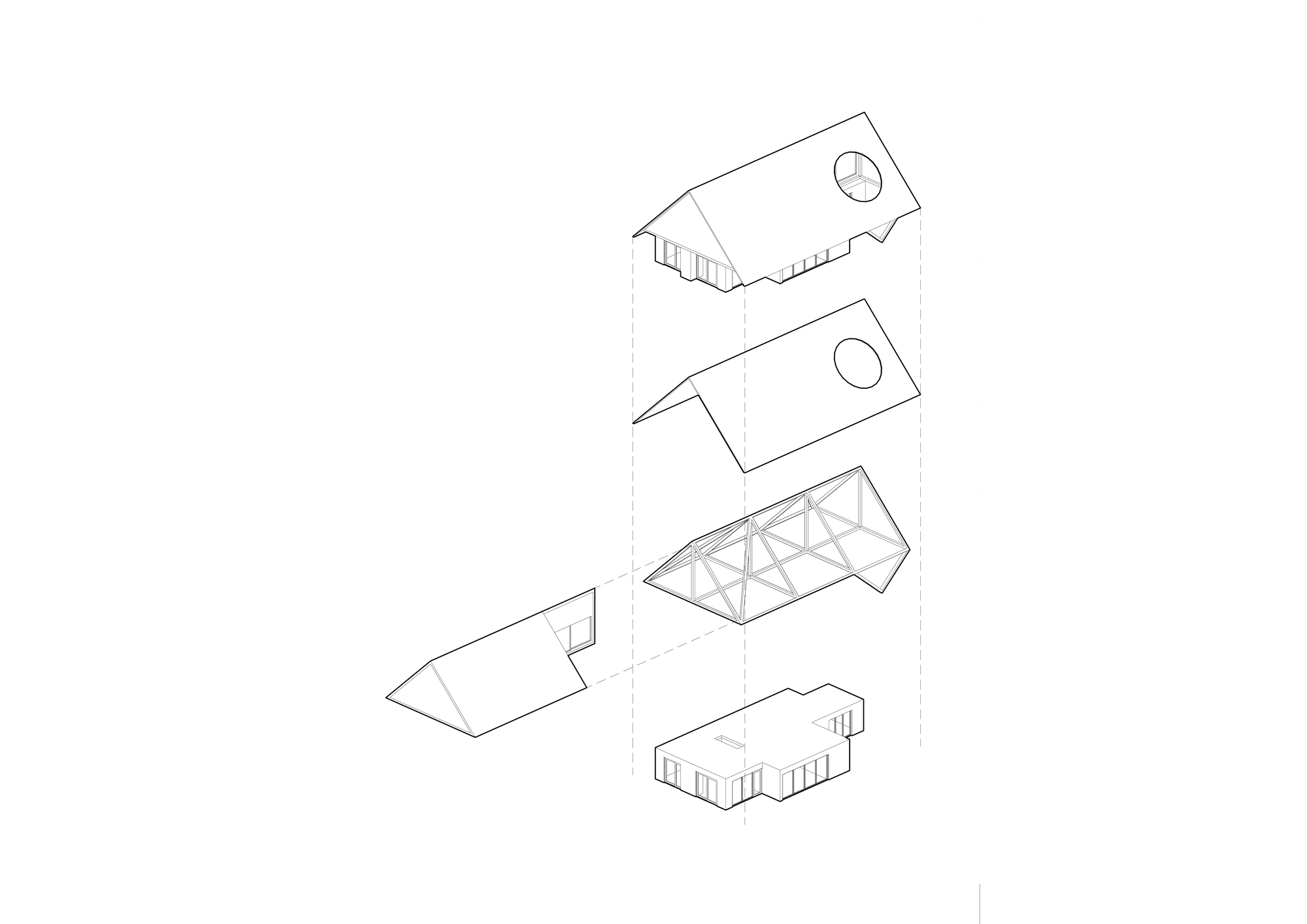 AB House design scheme. (cr: Space Encounters)
AB House design scheme. (cr: Space Encounters)
The ground floor has a white paint finish on the exposed brick facade and wide openings using casement windows, with an unsegmented floor plan; the ground floor has an open but structured ambiance supported by an all-white interior. In contrast with the 1st floor, because the space is used as a bedroom, it has a higher level of privacy; designed with aluminum and white metal mesh finishing, it looks more closed and private. A warm ambiance is obtained from using wooden elements in the interior on the 1st floor.
 AB House ground floor interior. (cr: Lorenzo Zandri)
AB House ground floor interior. (cr: Lorenzo Zandri)
AB House displays harmony between contemporary design and a nostalgic feel with its renovation project through the choice of materials, color palette, and thoughtful details to transform the existing 80s design into a more complex architecture.
 AB House ambience in the evening. (cr: Lorenzo Zandri)
AB House ambience in the evening. (cr: Lorenzo Zandri)

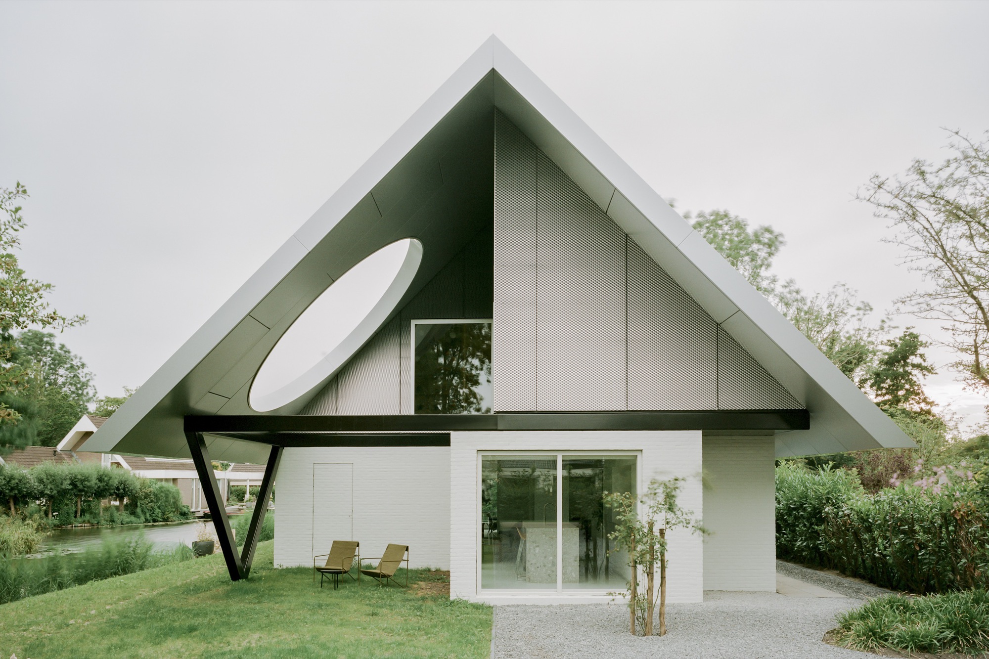


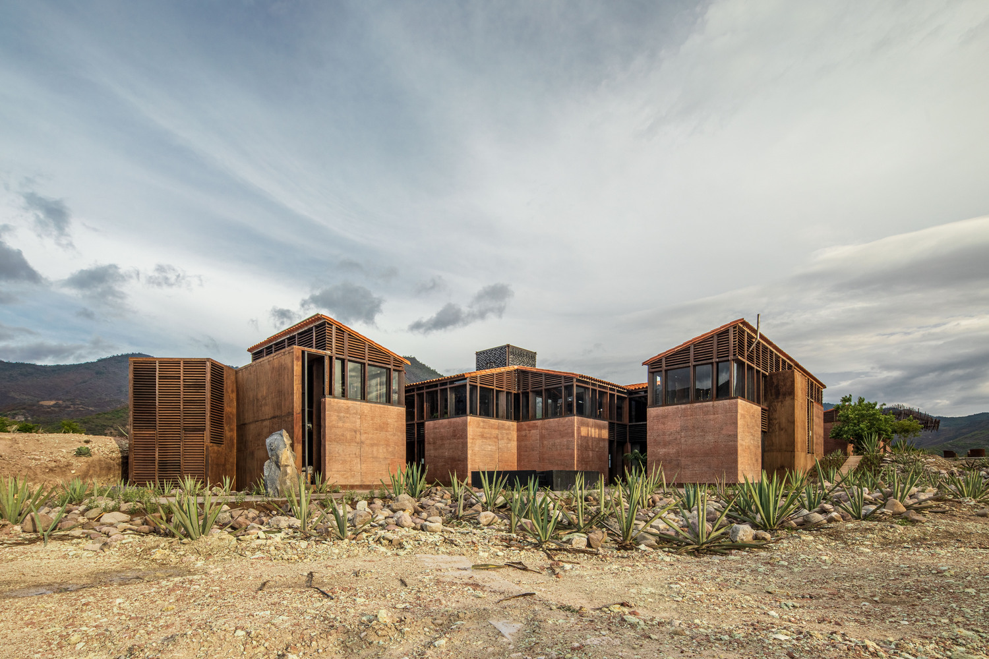
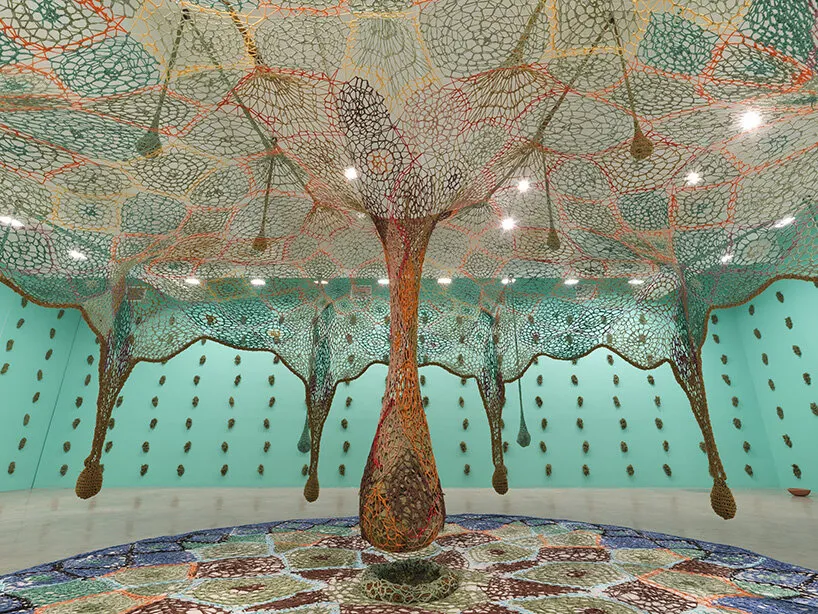
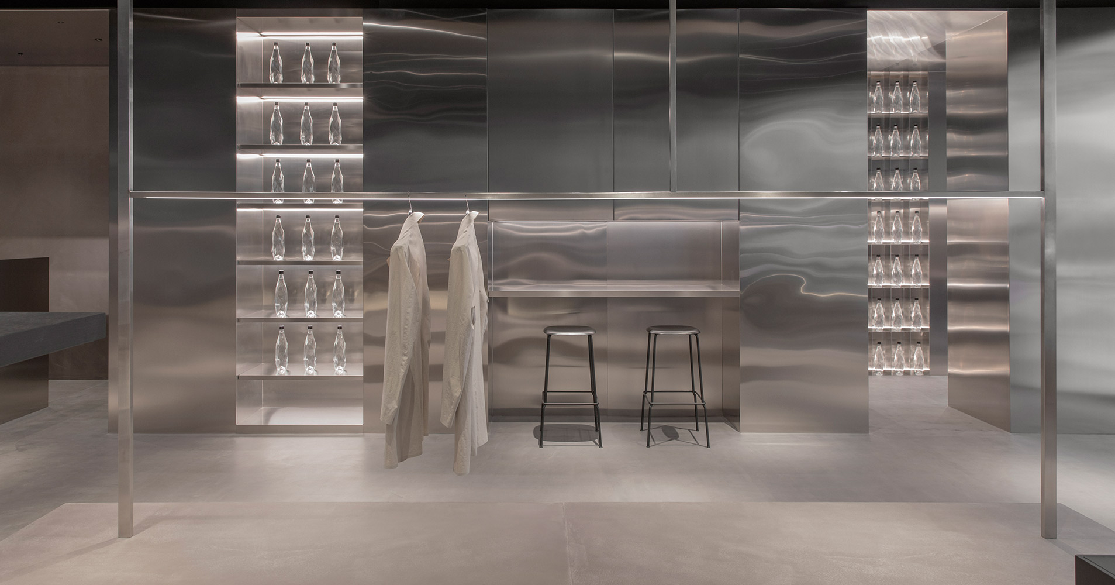

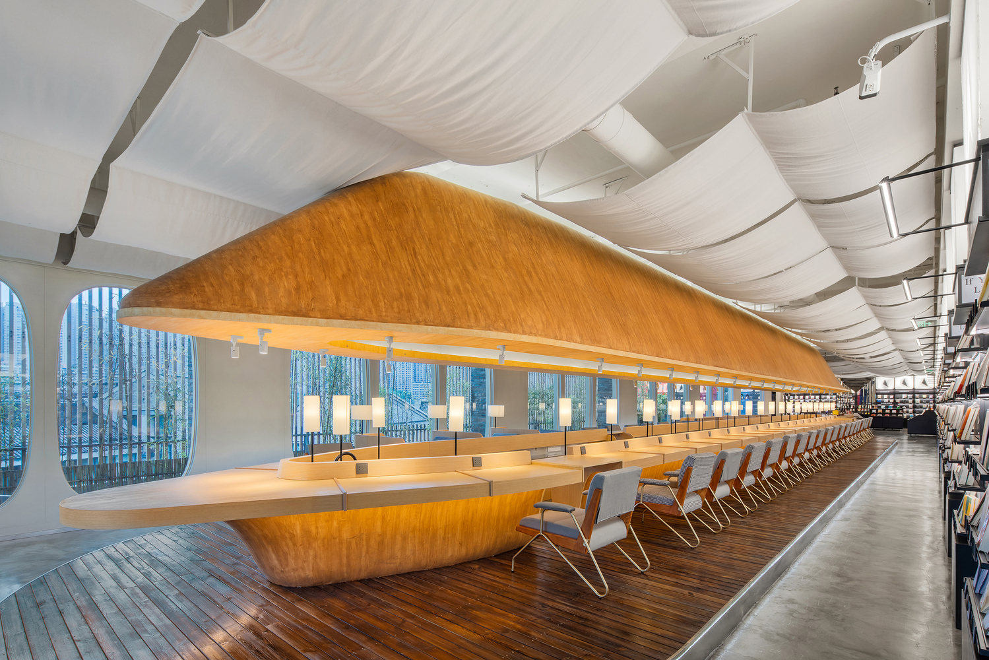
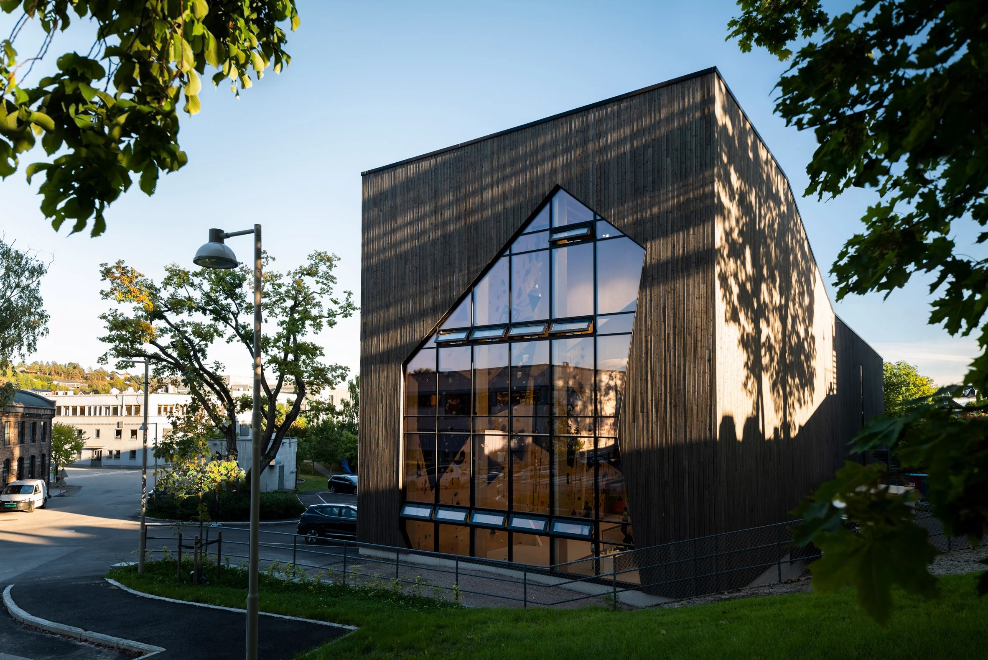
Authentication required
You must log in to post a comment.
Log in