Innovative Healthcare Architecture: Radboudumc’s New Main Building
Radboudumc’s new main building stands as a testament to the institution’s commitment to sustainable healthcare and personalized care delivery. Innovative design, sustainable features, and a focus on collaboration define Radboudumc’s new main building, underscoring the transformative power of architecture in healthcare delivery.
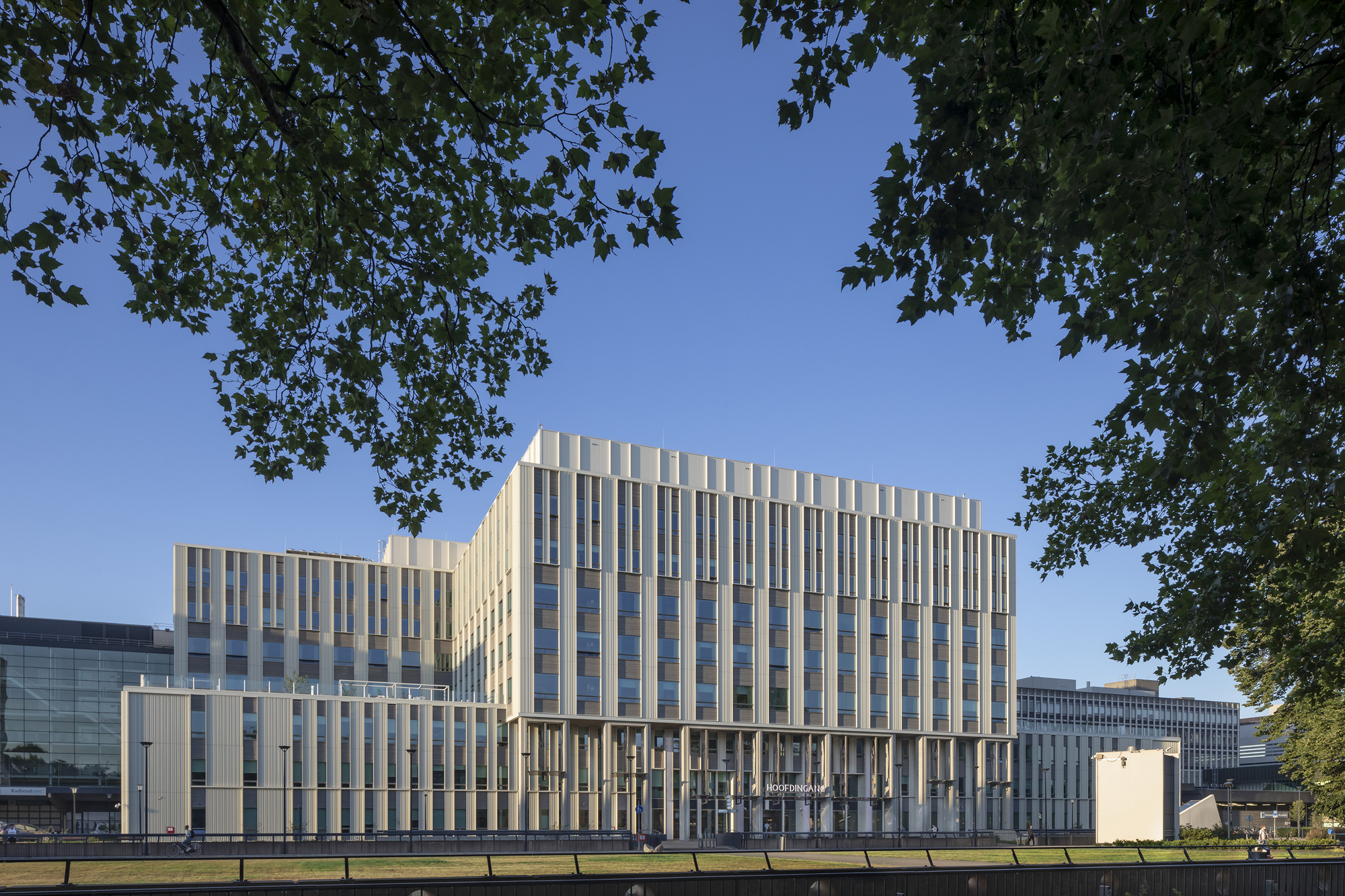 Radboudumc’s New Main Building by EMG architecten, Photo by Scagliola Brakkee Fotografie
Radboudumc’s New Main Building by EMG architecten, Photo by Scagliola Brakkee Fotografie
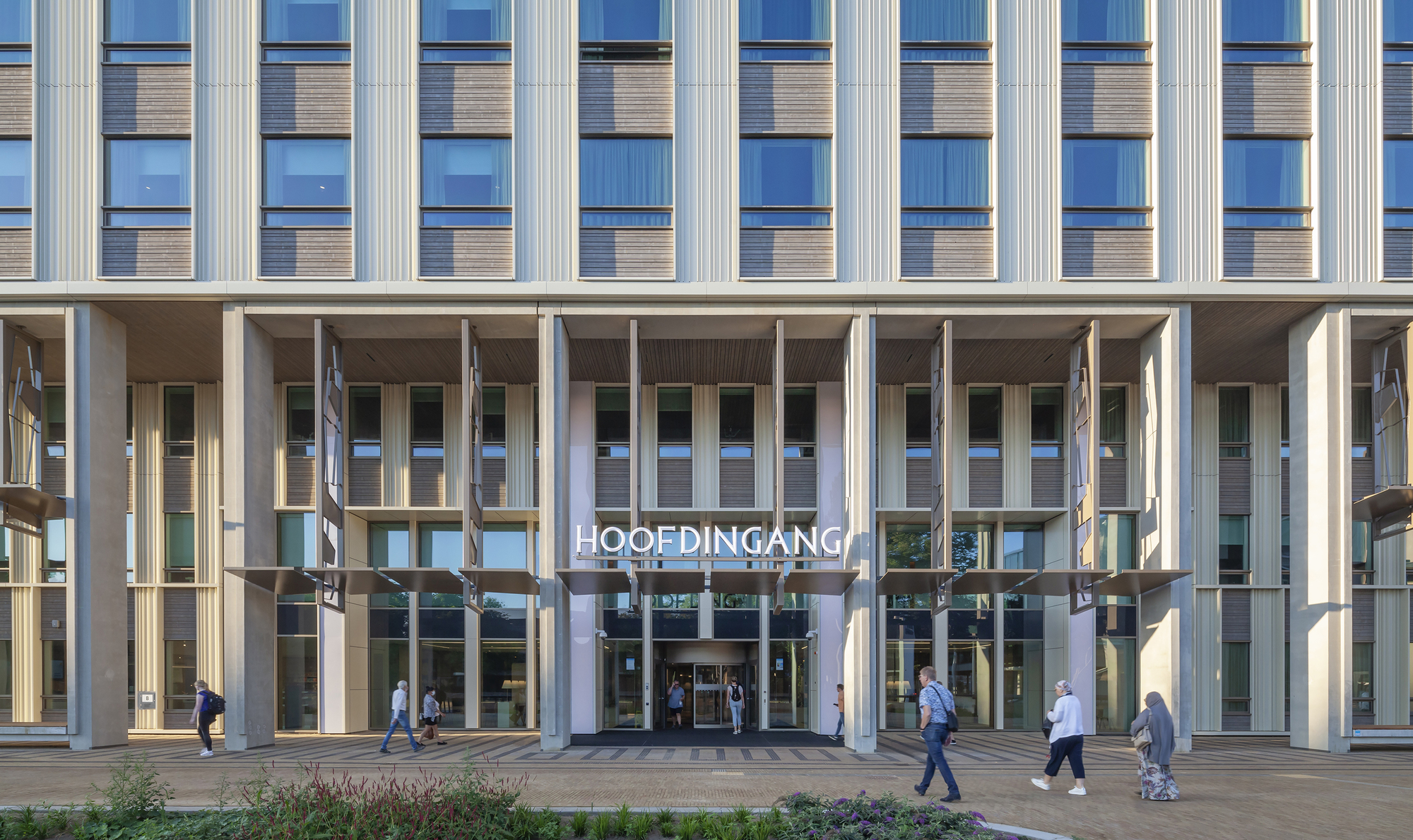 Radboudumc’s New Main Building by EMG architecten, Photo by Scagliola Brakkee Fotografie
Radboudumc’s New Main Building by EMG architecten, Photo by Scagliola Brakkee Fotografie
The culmination of over three decades of transition, the 11-story structure spanning approximately 46,000 m² embodies warmth and hospitality while offering a green and salubrious environment. The adaptable design of the main building ensures its future-proof status, aligning seamlessly with Radboudumc’s vision to lead in shaping sustainable, innovative, and affordable healthcare.
 Radboudumc’s New Main Building by EMG architecten, Photo by Scagliola Brakkee Fotografie
Radboudumc’s New Main Building by EMG architecten, Photo by Scagliola Brakkee Fotografie
Developed in collaboration with EGM architects, the building forms the heart of the green campus, boasting a clear layout with strategically placed spaces and integrated technological innovations. This adaptability not only ensures freedom of layout for various specialisms but also fosters a welcoming and comfortable environment for specialists and patients, facilitating personalized and innovative care delivery both now and in the future.
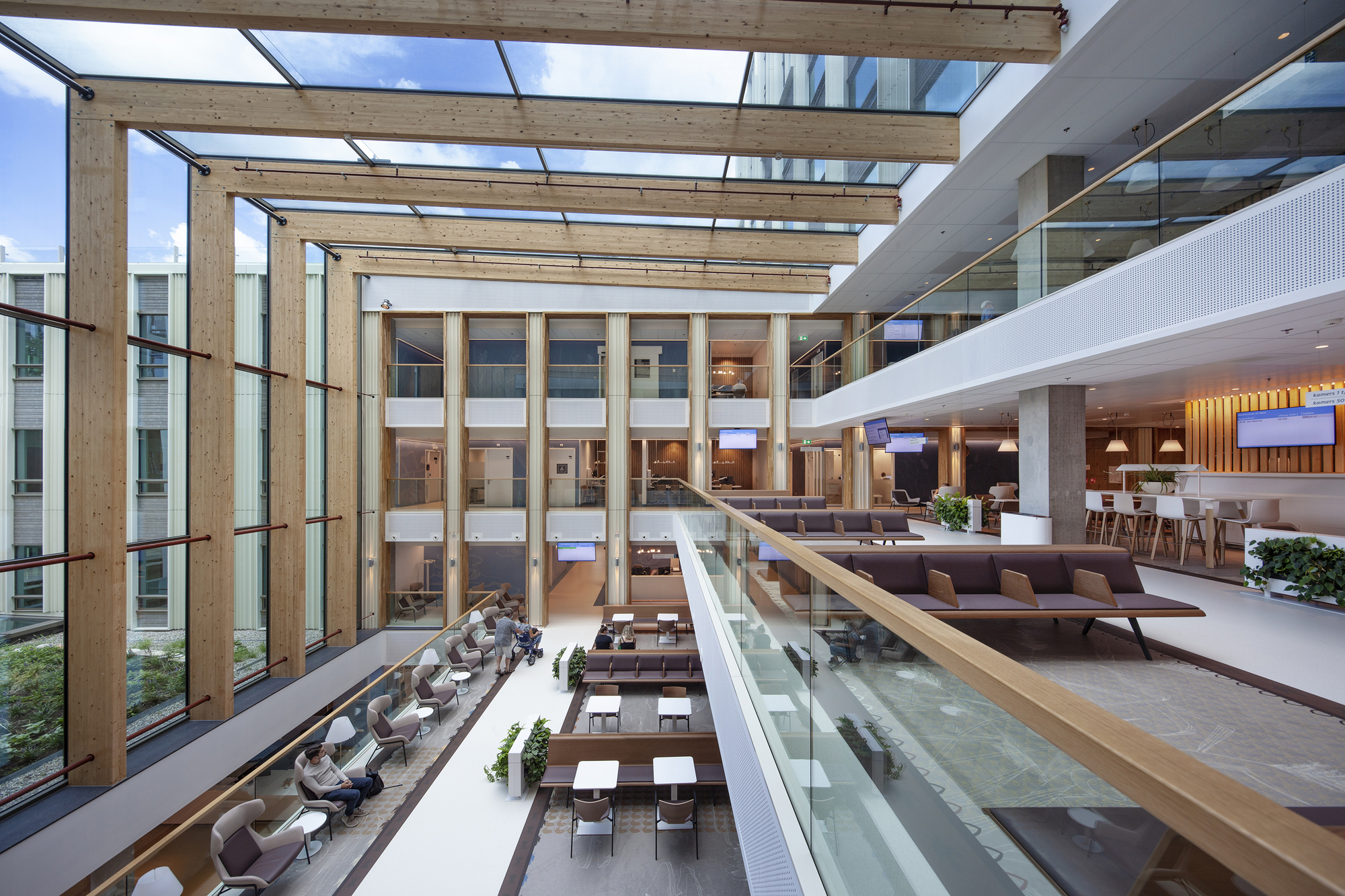 Radboudumc’s New Main Building boasts a clear layout with strategically placed spaces and integrated technological innovations, Photo by Scagliola Brakkee Fotografie
Radboudumc’s New Main Building boasts a clear layout with strategically placed spaces and integrated technological innovations, Photo by Scagliola Brakkee Fotografie
Drawing inspiration from the Bossche School style, the architecture of the main building resonates with Radboudumc’s core values of humanism, connection with nature, and local character. The restrained design, based on the golden section, evokes a sense of calm and familiarity, contributing to the well-being of healthcare providers and patients alike.
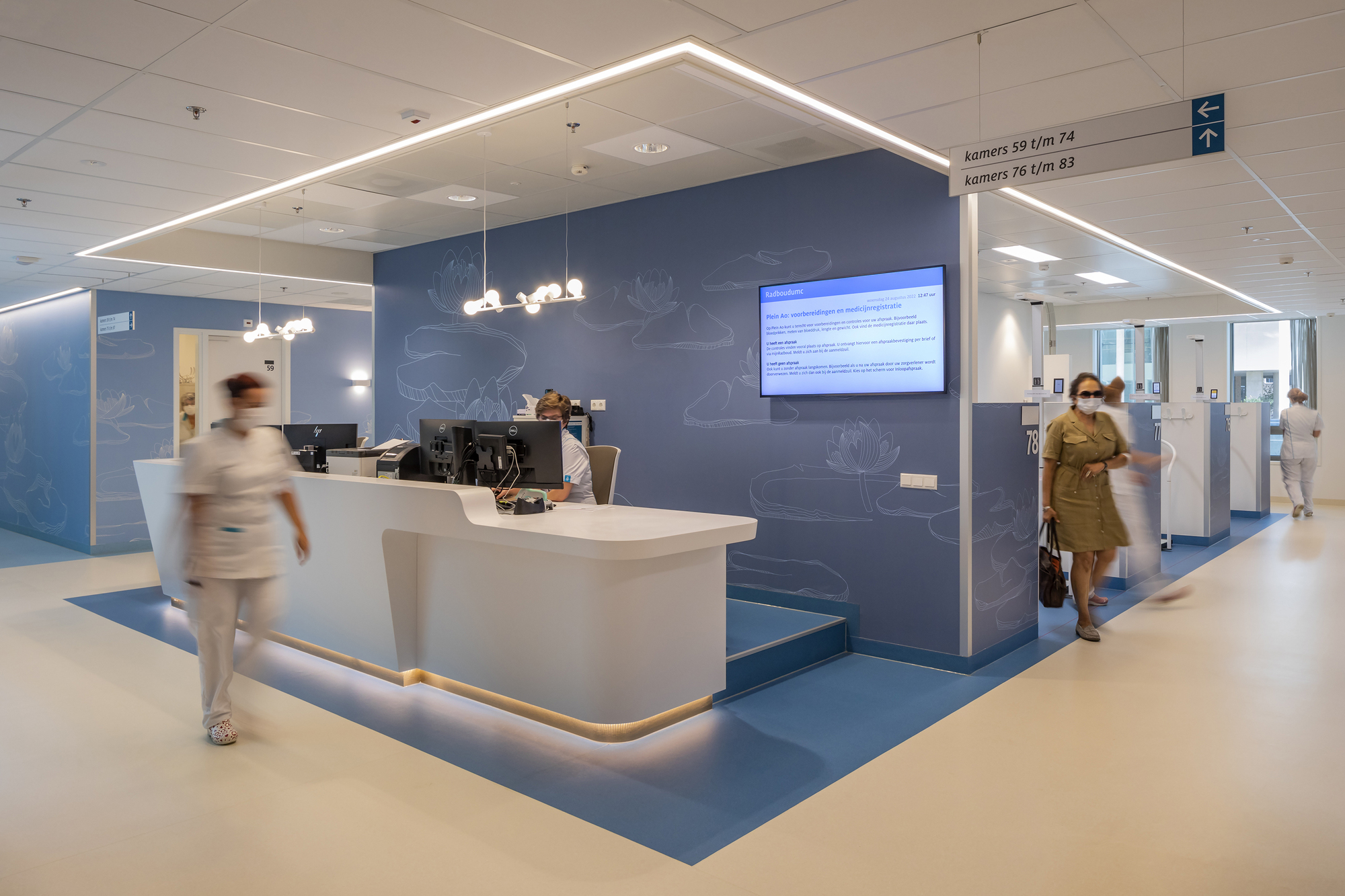 Inside the Radboudumc’s New Main Building, Photo by Scagliola Brakkee Fotografie
Inside the Radboudumc’s New Main Building, Photo by Scagliola Brakkee Fotografie
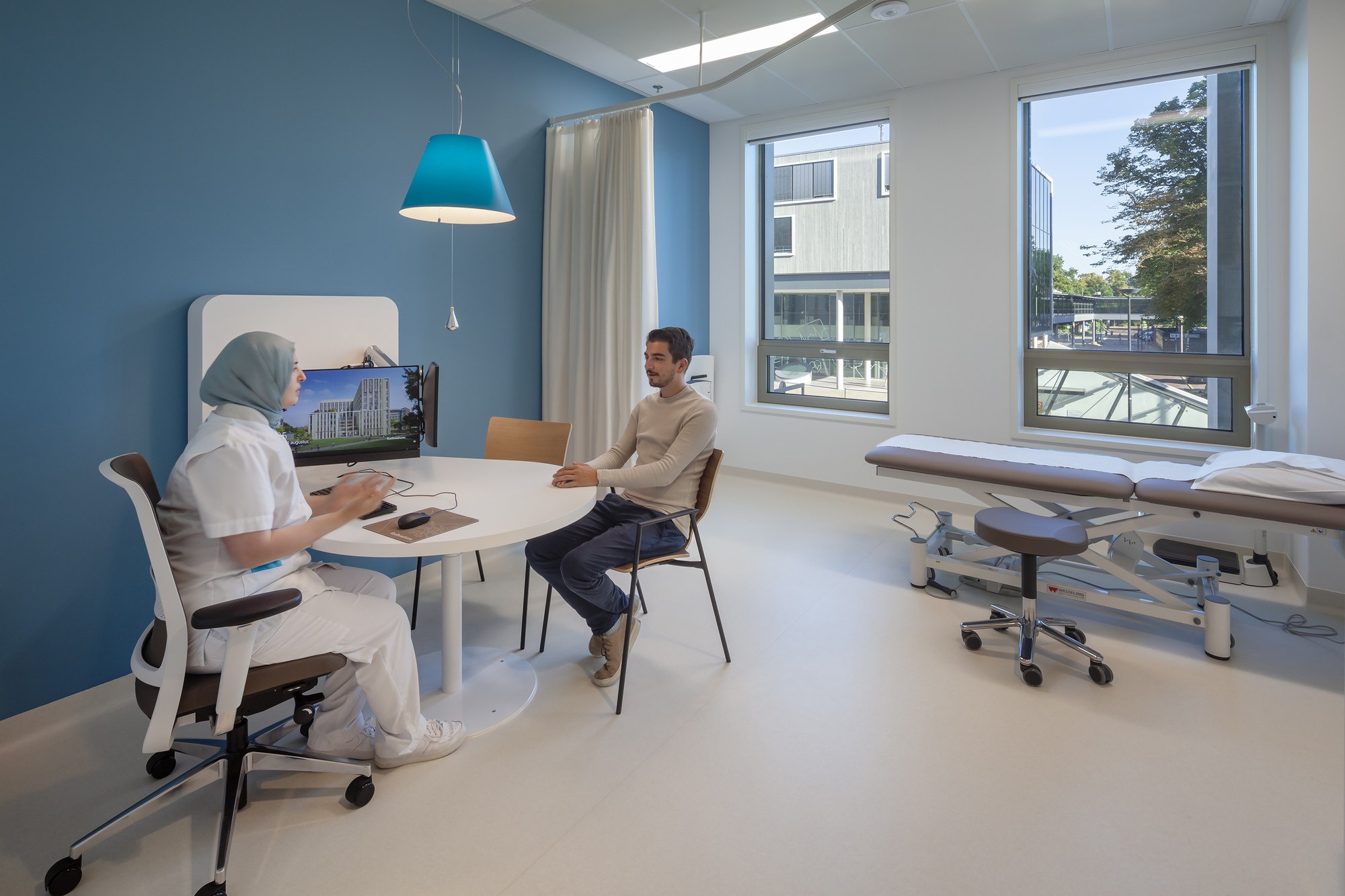 Inside the Radboudumc’s New Main Building, Photo by Scagliola Brakkee Fotografie
Inside the Radboudumc’s New Main Building, Photo by Scagliola Brakkee Fotografie
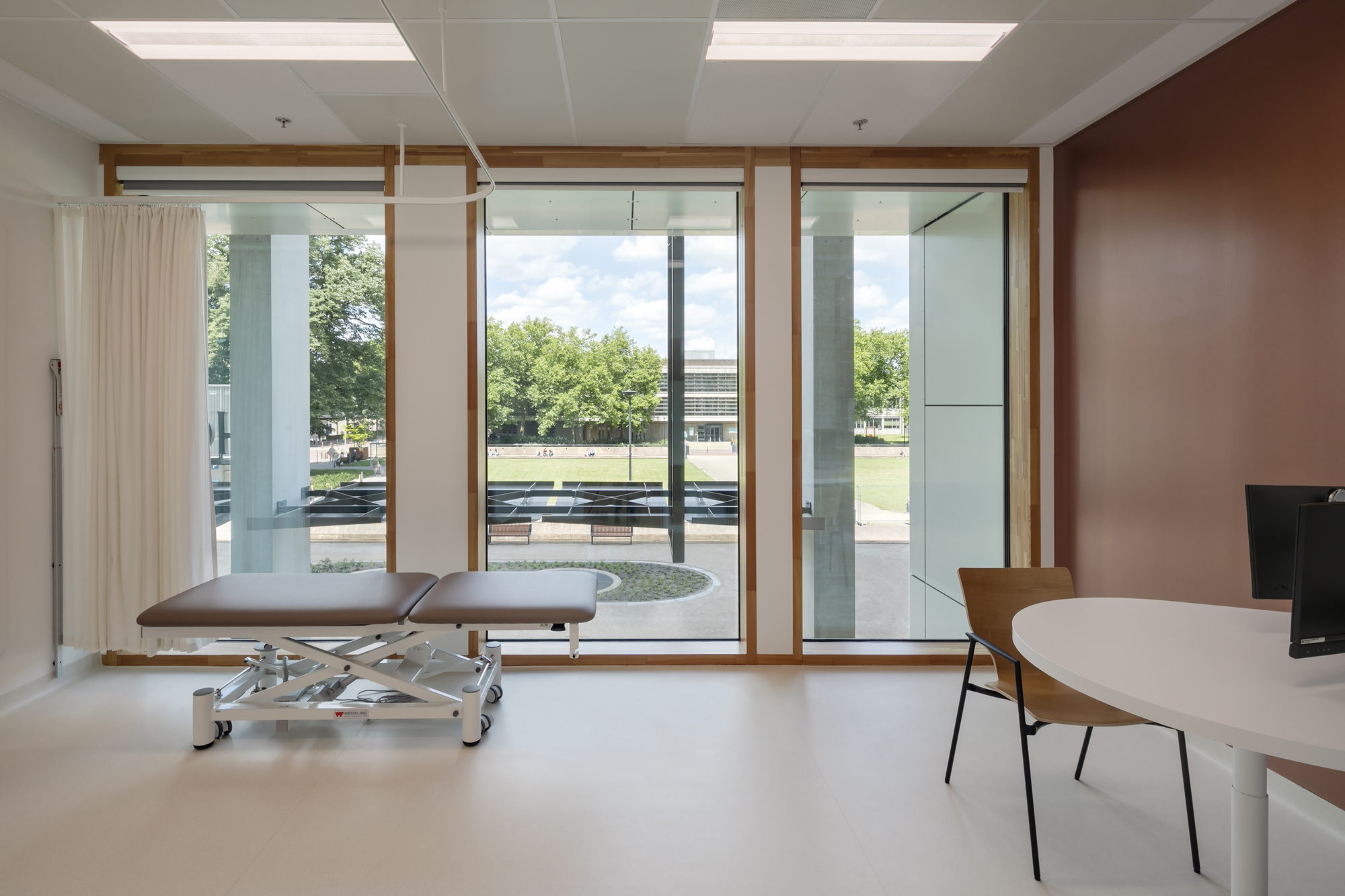 Inside the Radboudumc’s New Main Building, Photo by Scagliola Brakkee Fotografie
Inside the Radboudumc’s New Main Building, Photo by Scagliola Brakkee Fotografie
Abundant natural light floods the building, creating a bright and inviting atmosphere essential for physical and mental recovery. The central atrium, flanked by mature trees and greenery, serves as a focal point for illumination and connection with nature, while dynamic lighting enhances the indoor environment.
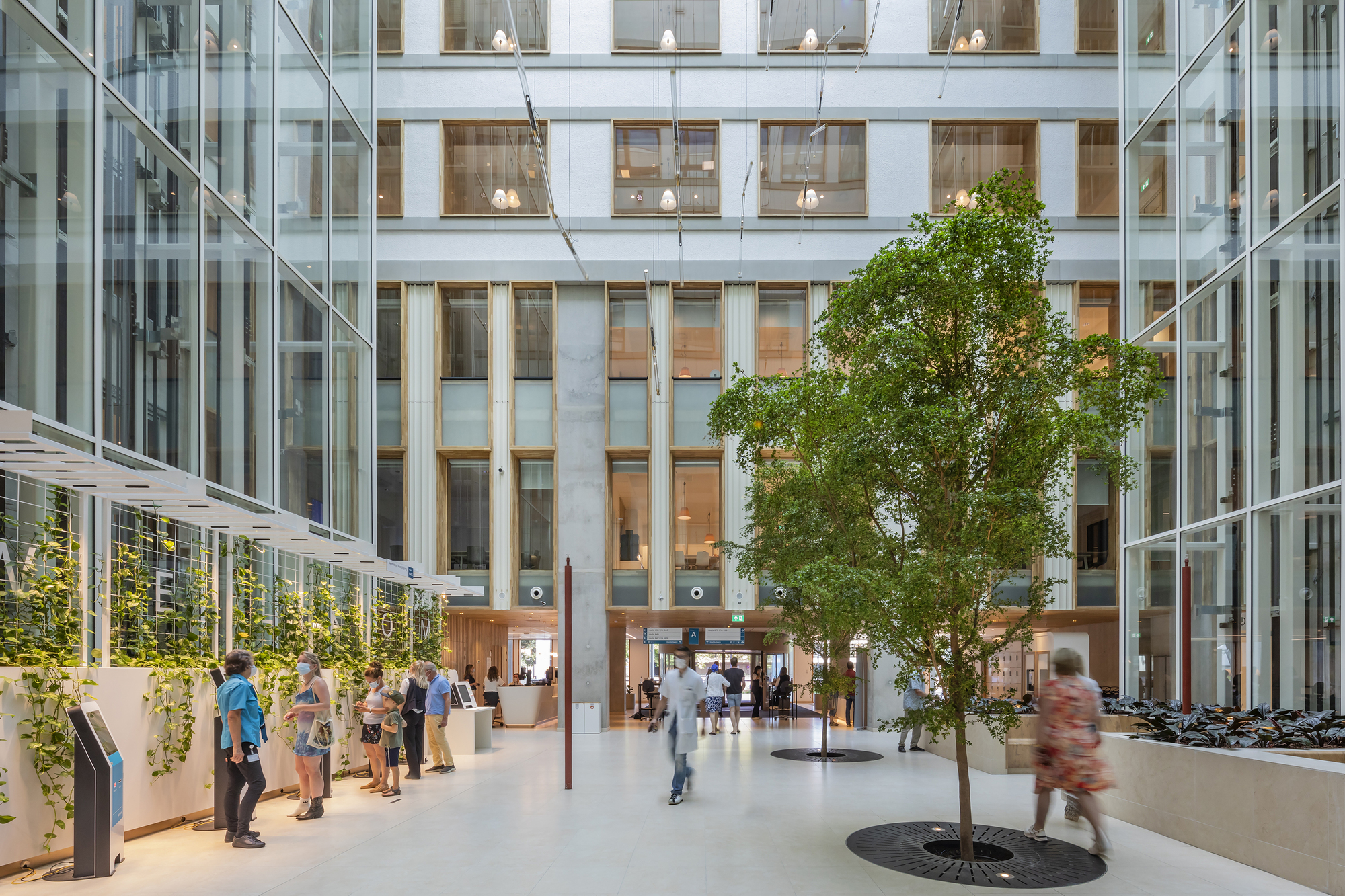 The central atrium, flanked by mature trees and greenery, Photo by Scagliola Brakkee Fotografie
The central atrium, flanked by mature trees and greenery, Photo by Scagliola Brakkee Fotografie
Recognized as the most sustainable hospital in Western Europe, the main building adheres to the strictest sustainability standards. From material-saving structures to solar panels and water-saving measures, every aspect of the design prioritizes environmental responsibility, reinforcing Radboudumc’s commitment to sustainability and health.
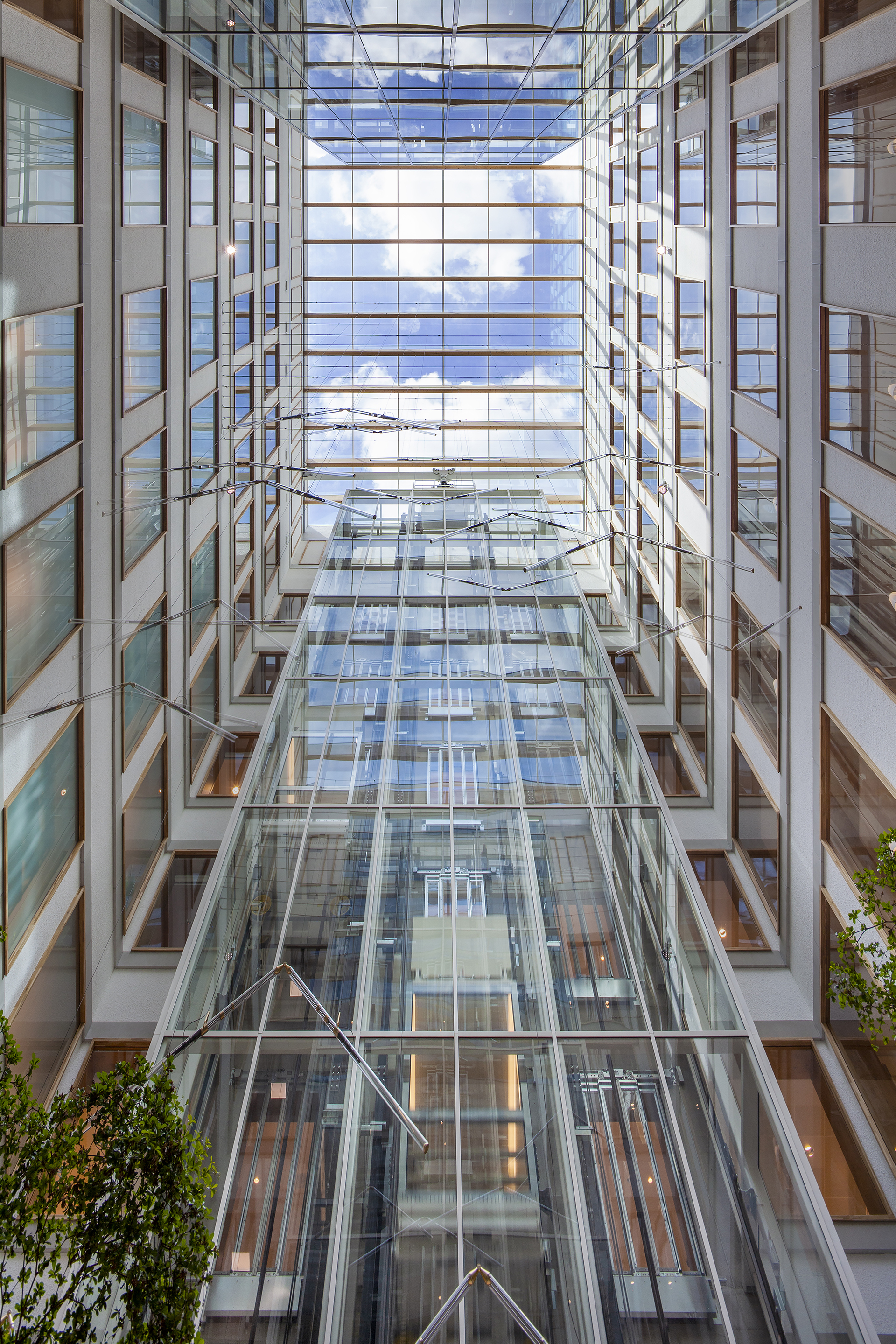 Radboudumc’s New Main Building by EMG architecten, Photo by Scagliola Brakkee Fotografie
Radboudumc’s New Main Building by EMG architecten, Photo by Scagliola Brakkee Fotografie
 The main building adheres to the strictest sustainability standards, Photo by Scagliola Brakkee Fotografie
The main building adheres to the strictest sustainability standards, Photo by Scagliola Brakkee Fotografie
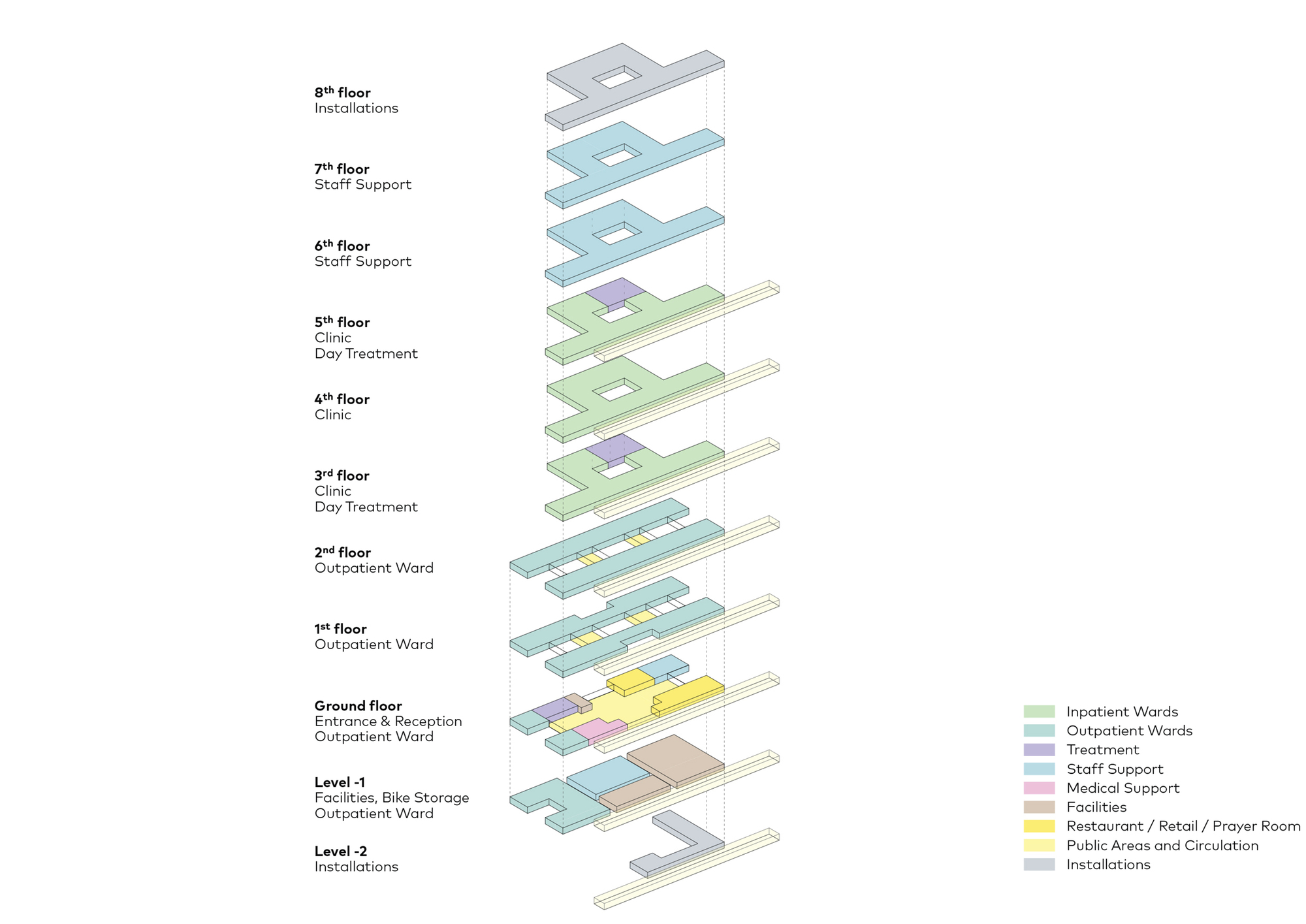 Radboudumc’s New Main Building by EMG architecten
Radboudumc’s New Main Building by EMG architecten

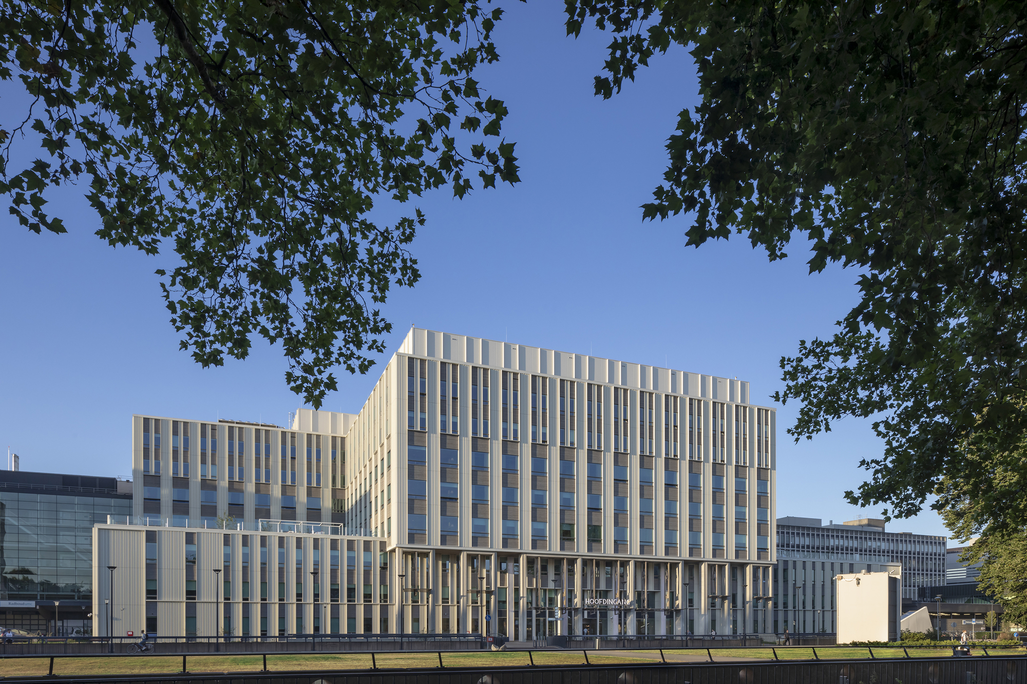


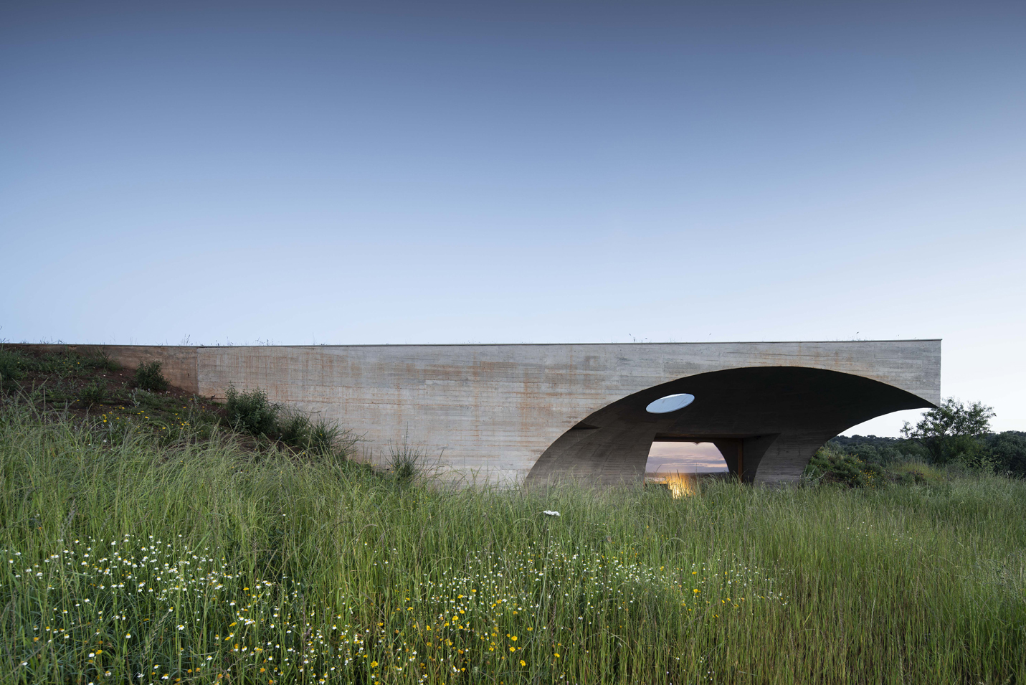
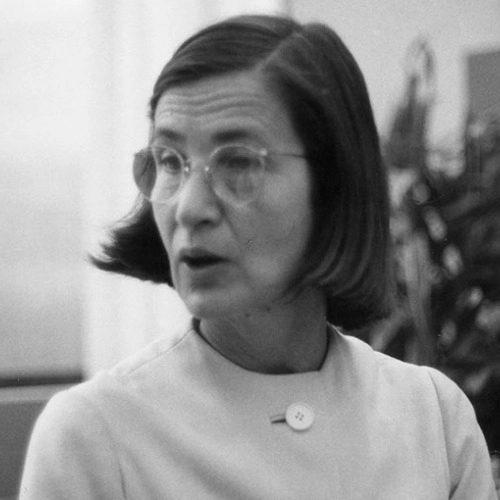
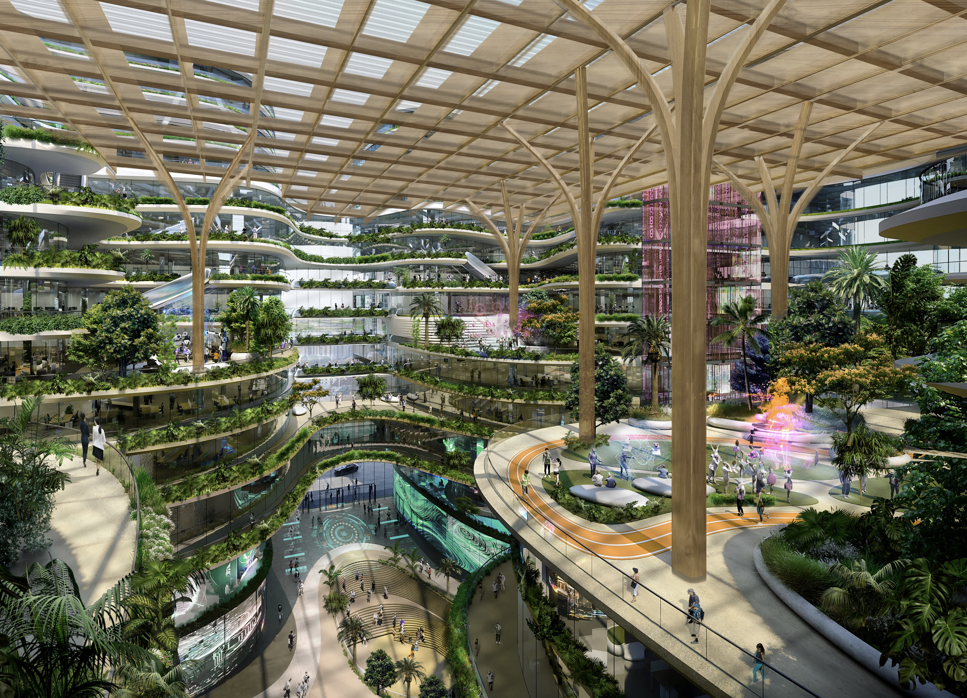
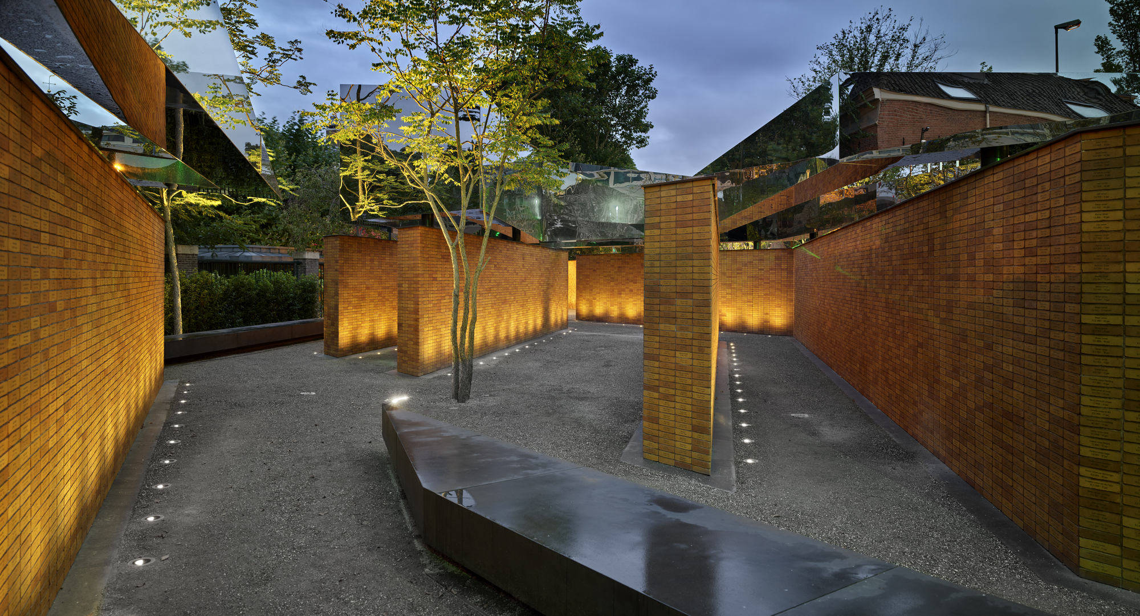

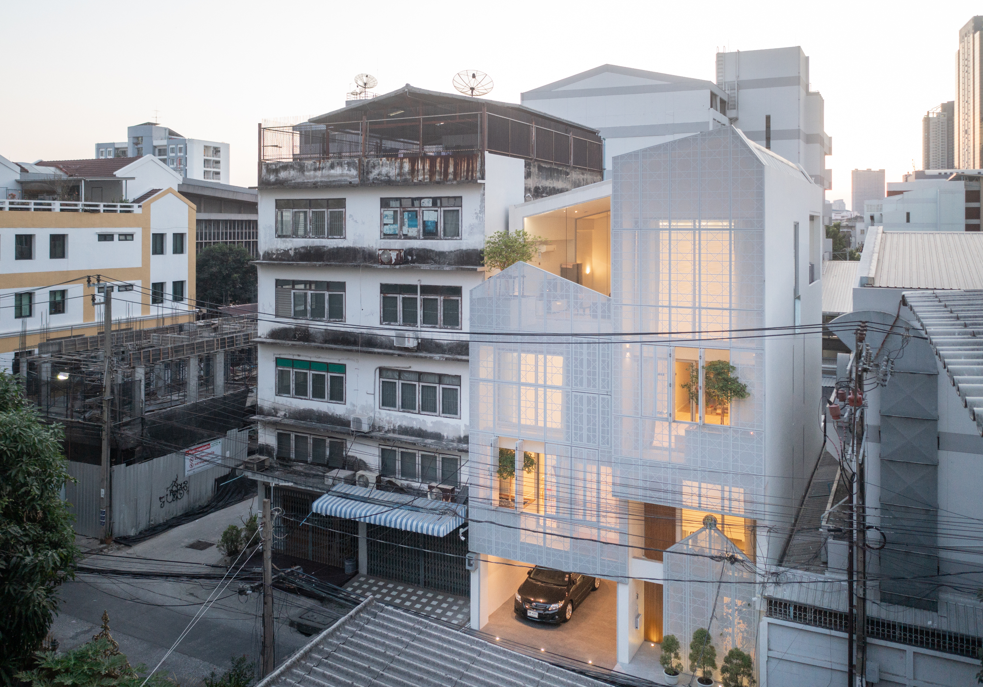
Authentication required
You must log in to post a comment.
Log in