3dpod pavilion is Japan's first project designed using 3D robots
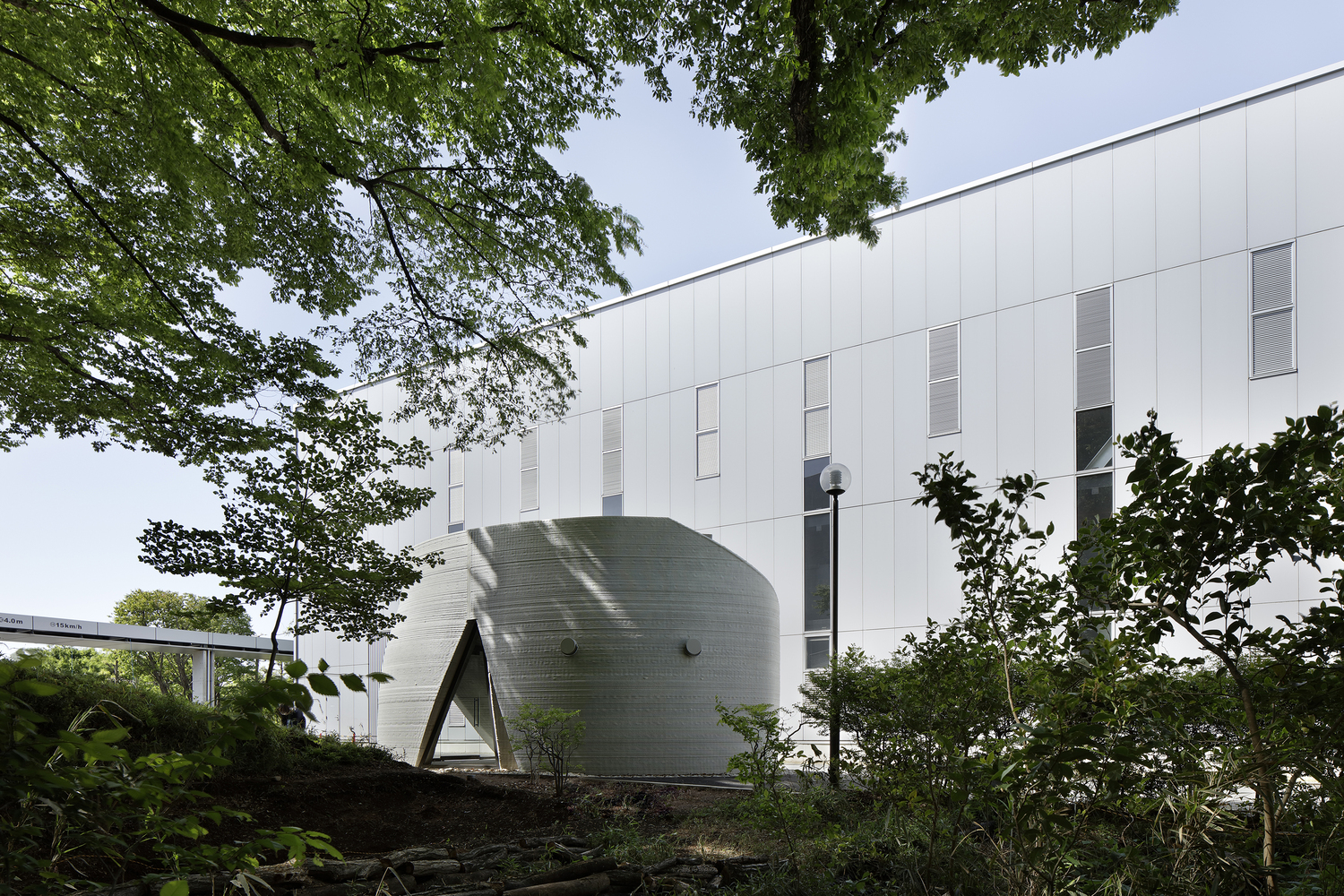 Front view 3dpod, Photo by Satoshi Shigeta
Front view 3dpod, Photo by Satoshi Shigeta
"3dpod" is an earthquake-resistant building designed by Obayashi; this building is the first 3D-printed building to have received ministerial certification and a building permit. The building was built to evaluate the durability, structural, and environmental performance of 3D printing and to encourage further development of its technology. In addition, the main purpose of this design is to meet strict local government regulations regarding development without relying on conventional construction.
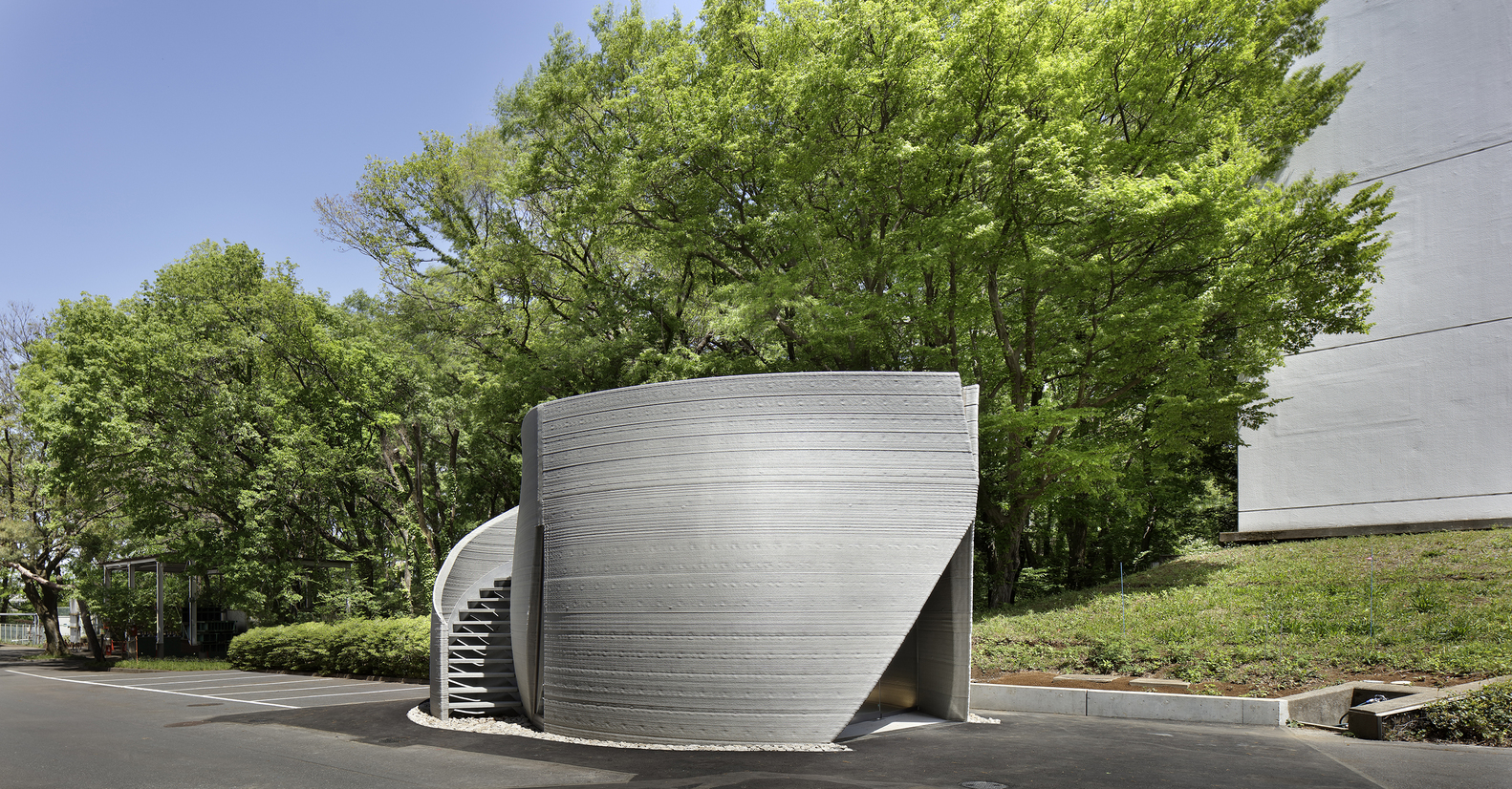 Front view 3dpod, Photo by Satoshi Shigeta
Front view 3dpod, Photo by Satoshi Shigeta
3dpod is built with a special mortar made of high-strength concrete with steel fiber reinforcement referred to as "SLIM-Crete" This method does not require the placement of reinforcement or a steel frame so as not to limit the aesthetic potential of 3D printing. This material can also be used as an interior and exterior façade and frame for load-bearing structures. This is evidenced by the shape of this 3dpod, which maximizes the ratio between interior space and wall surface area that reaches maximum volume with the least amount of material.
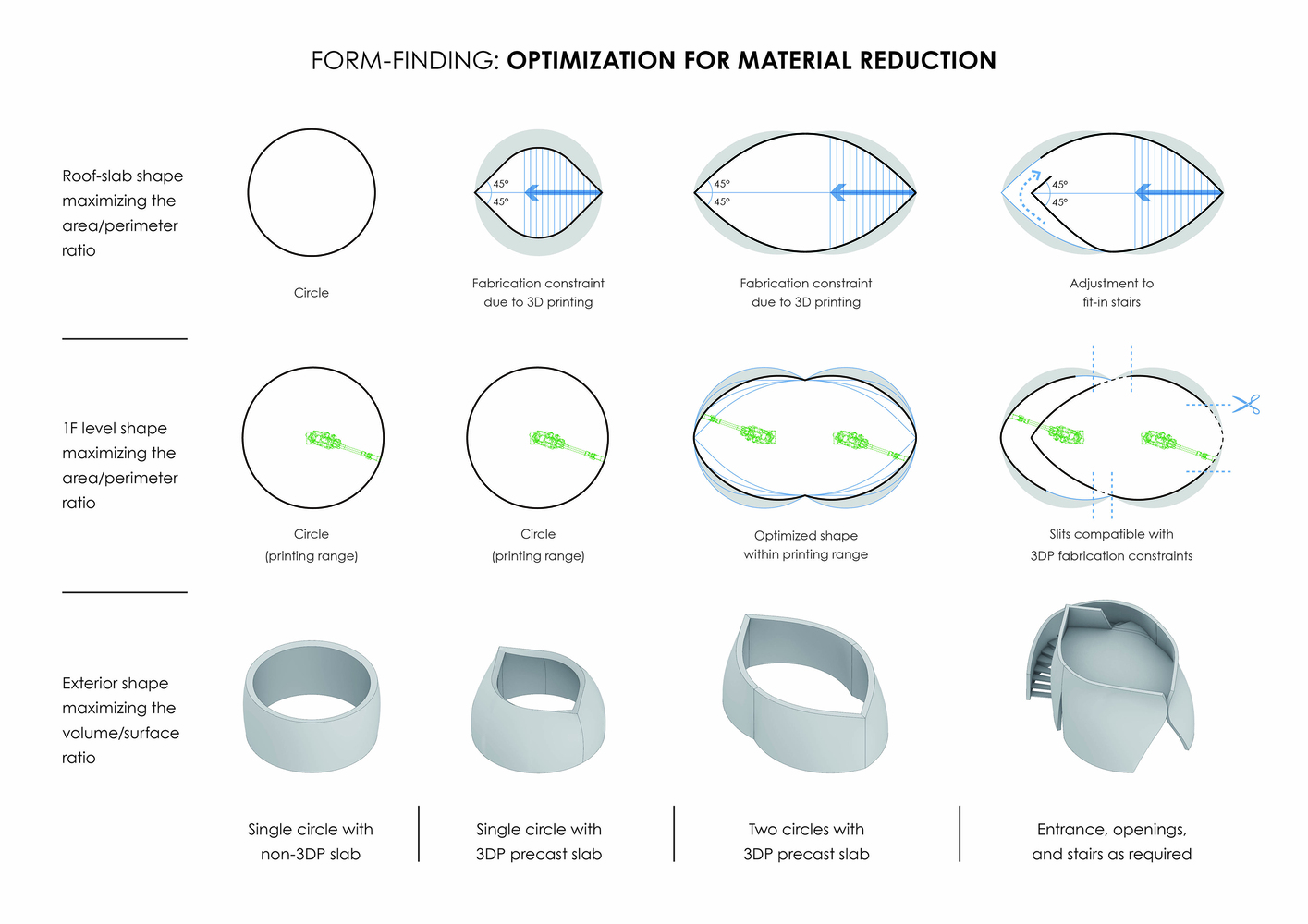 Concept 3dpod, Source by Obayashi
Concept 3dpod, Source by Obayashi
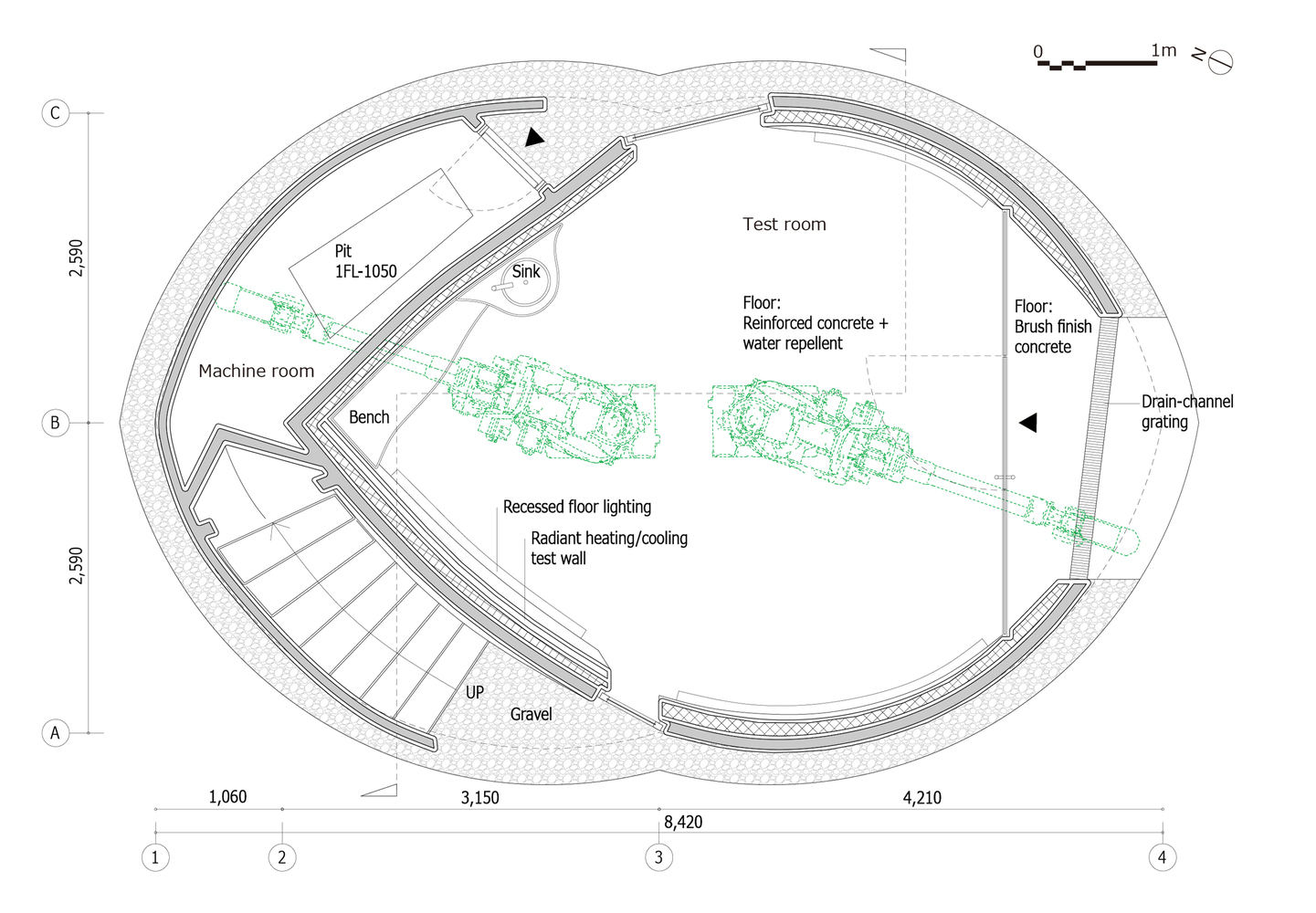 3dpod Plan, Source by Obayashi
3dpod Plan, Source by Obayashi
With limited land and technical constraints in printing, the design team installed a printer robot on-site to print mortar formwork directly to the foundation, while the roof formwork was done with a precast method carried out outside the design site. Although 3dpod results from cutting-edge digital fabrication, it retains a certain warmth and haptic appeal and demonstrates the technical feasibility of multi-storey printed buildings. This is due to the unique texture that emerges from the on-site construction method, reminiscent of the handiwork of craftsmen, and gives the building a rough feel and primitive aura.
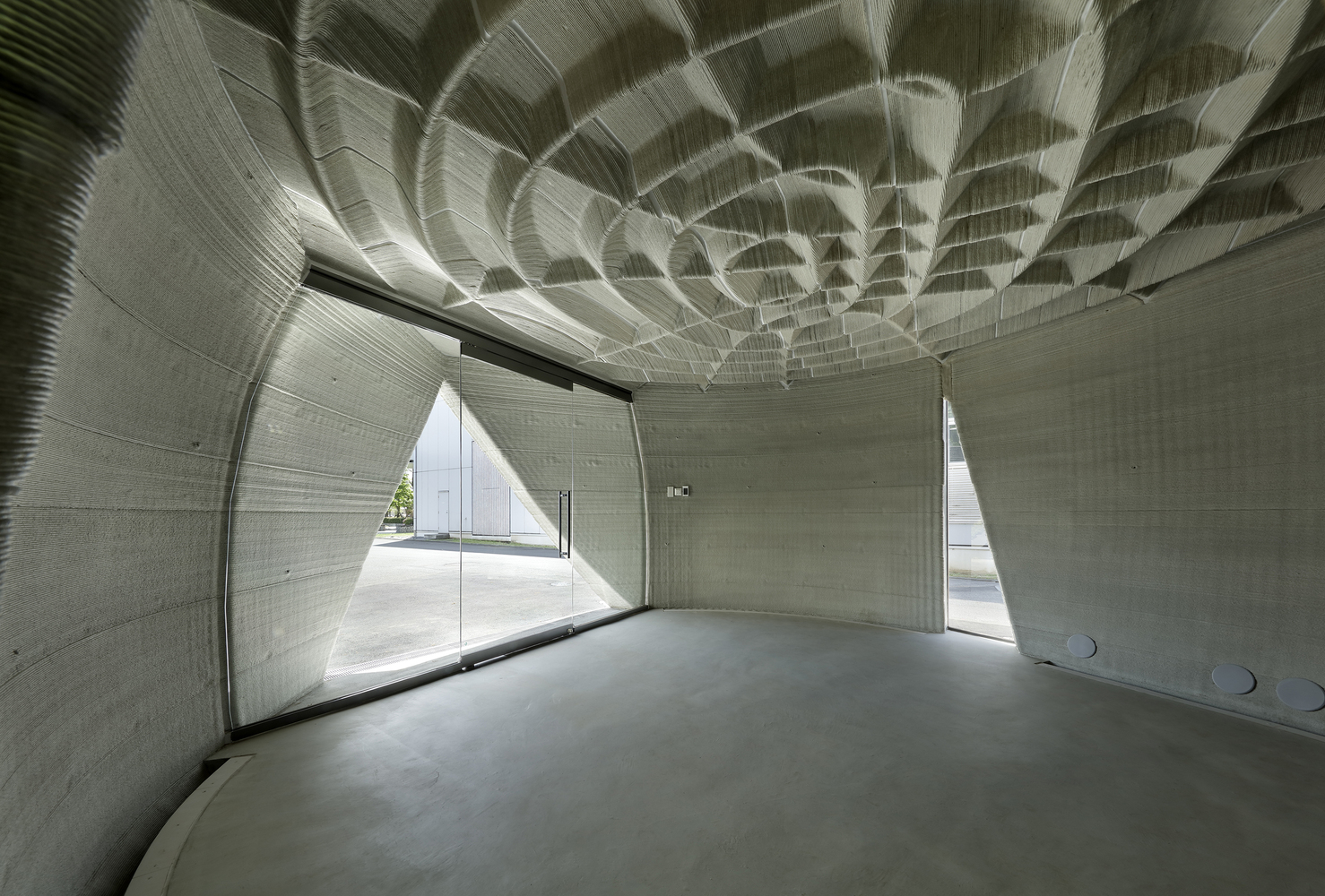 Interior view 3dpod, Photo by Satoshi Shigeta
Interior view 3dpod, Photo by Satoshi Shigeta
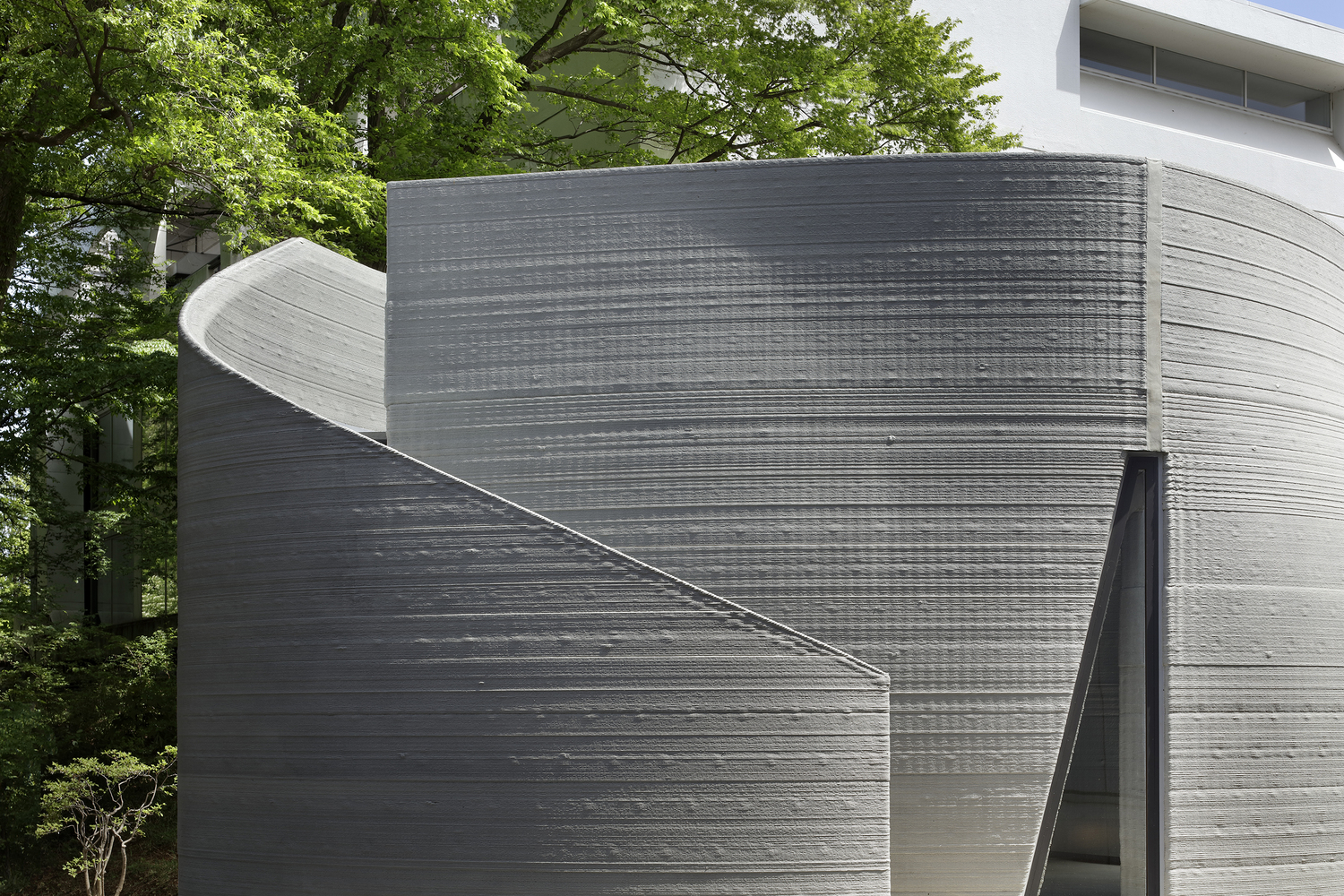 Exterior detail 3dpod, Photo by Satoshi Shigeta
Exterior detail 3dpod, Photo by Satoshi Shigeta
The multi-layered walls incorporate load-bearing structures and cavities for insulating materials and systems for radiation heating and cooling, providing a level of occupancy of conventional buildings. In addition, the construction time can be reduced because it can perform different tasks simultaneously. In addition, it can also reduce the demand for labor on construction sites, save CO2 emissions thanks to the reduction of transportation of building materials, and is a solution to the chronic shortage of skilled workers and construction problems in remote areas while promoting diversification of building materials, and aiming for local construction processes.
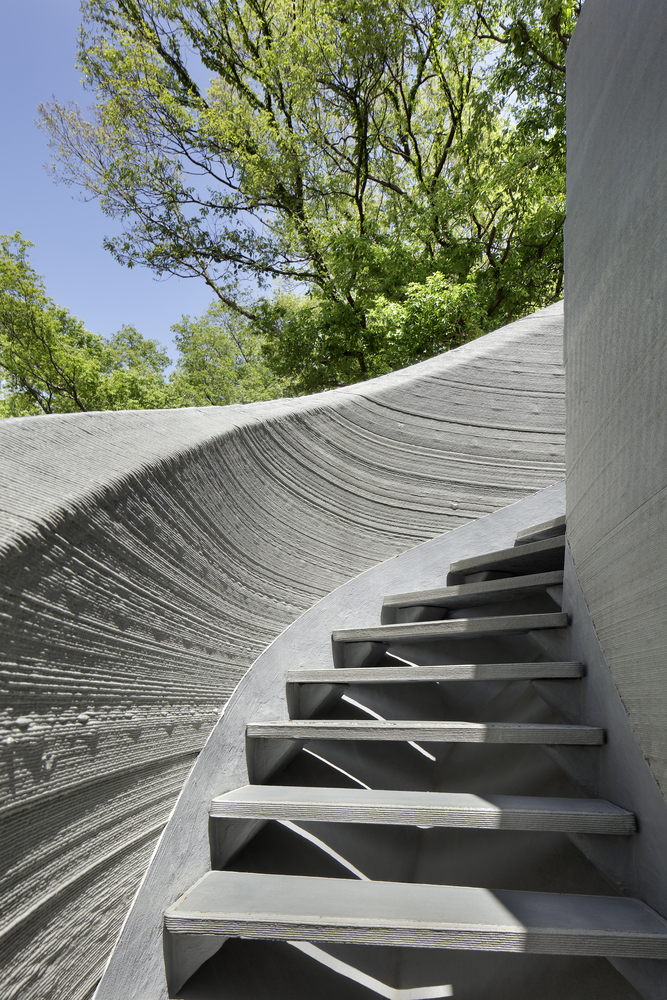
Exterior detail 3dpod, Photo by Satoshi Shigeta
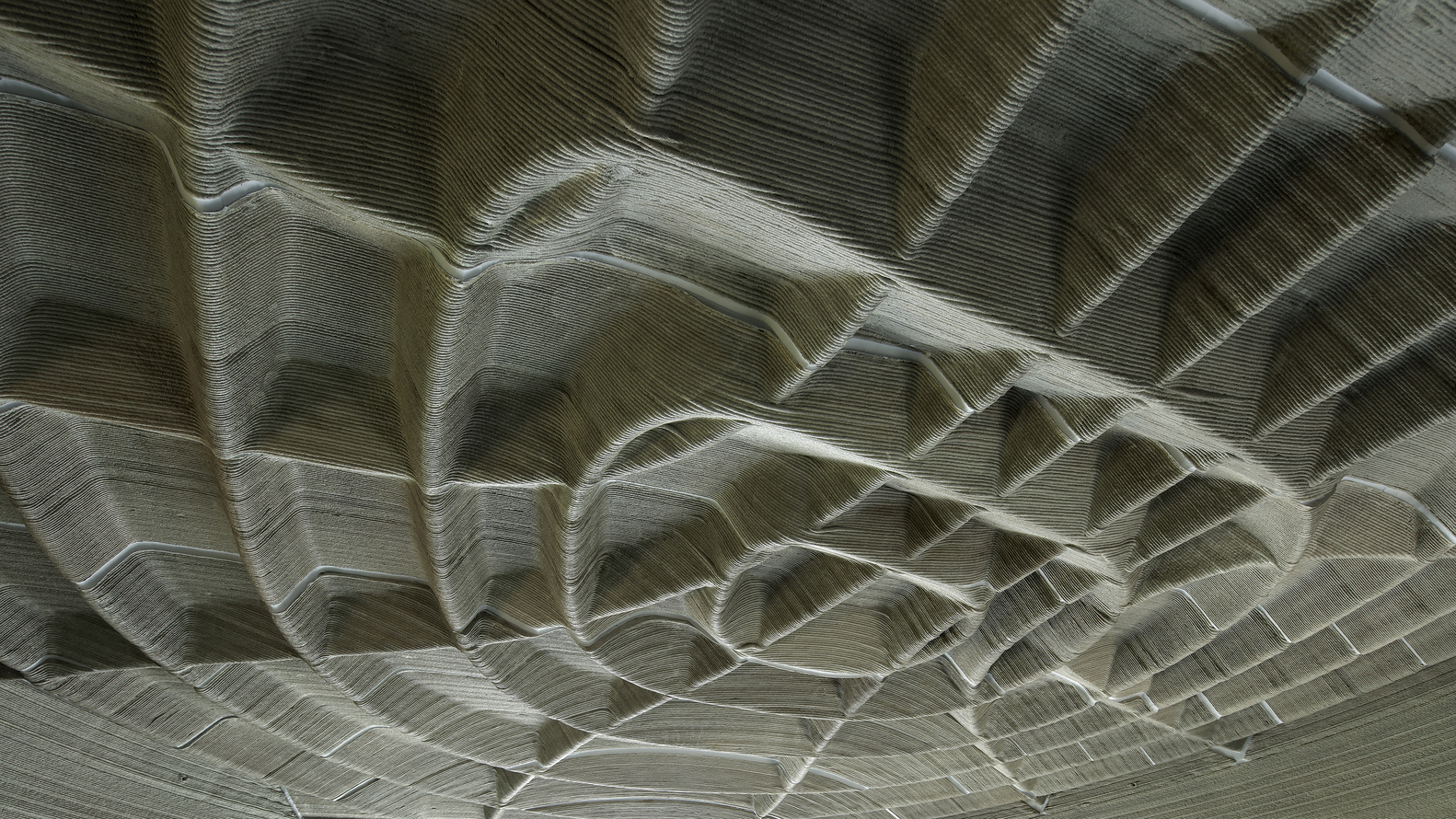 Interior detail 3dpod, Photo by Satoshi Shigeta
Interior detail 3dpod, Photo by Satoshi Shigeta
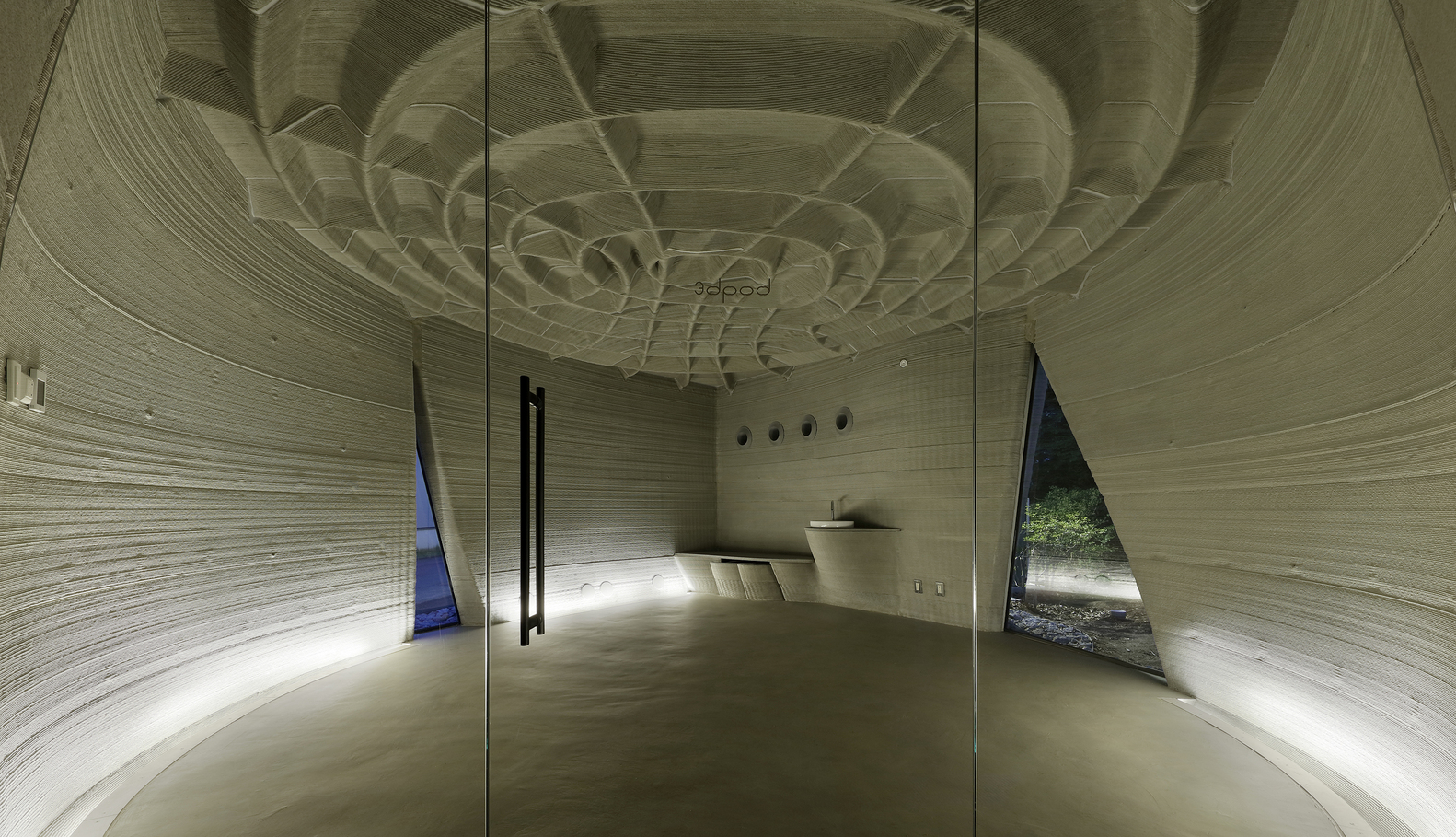 Interior detail 3dpod, Photo by Satoshi Shigeta
Interior detail 3dpod, Photo by Satoshi Shigeta

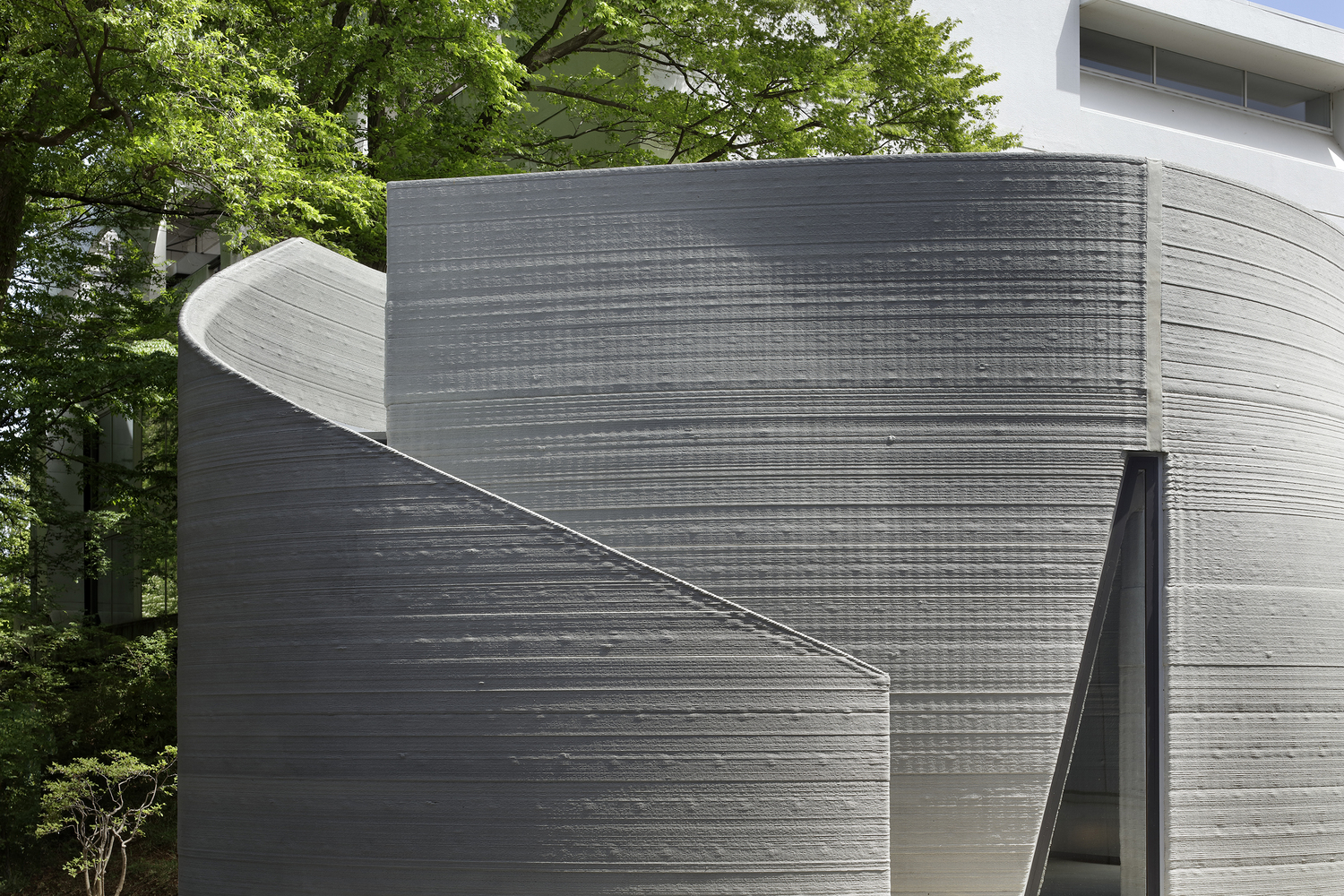


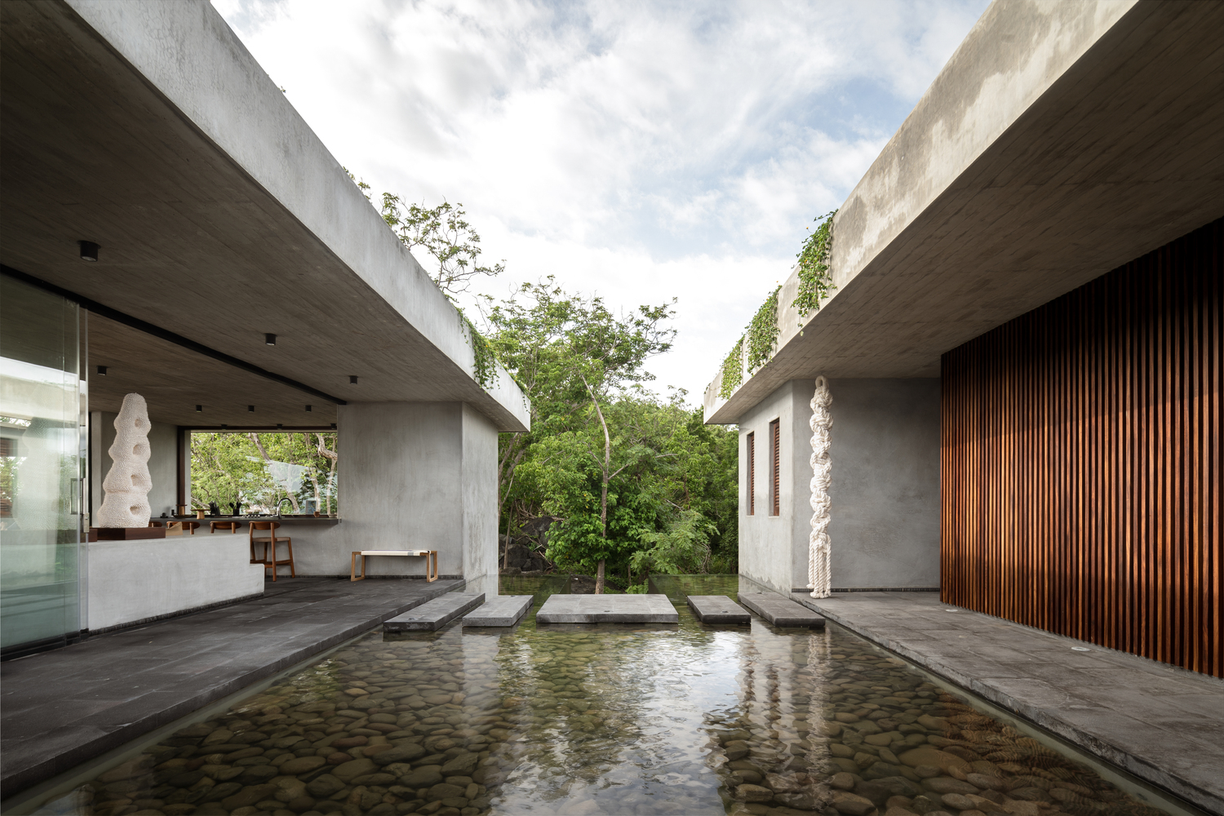
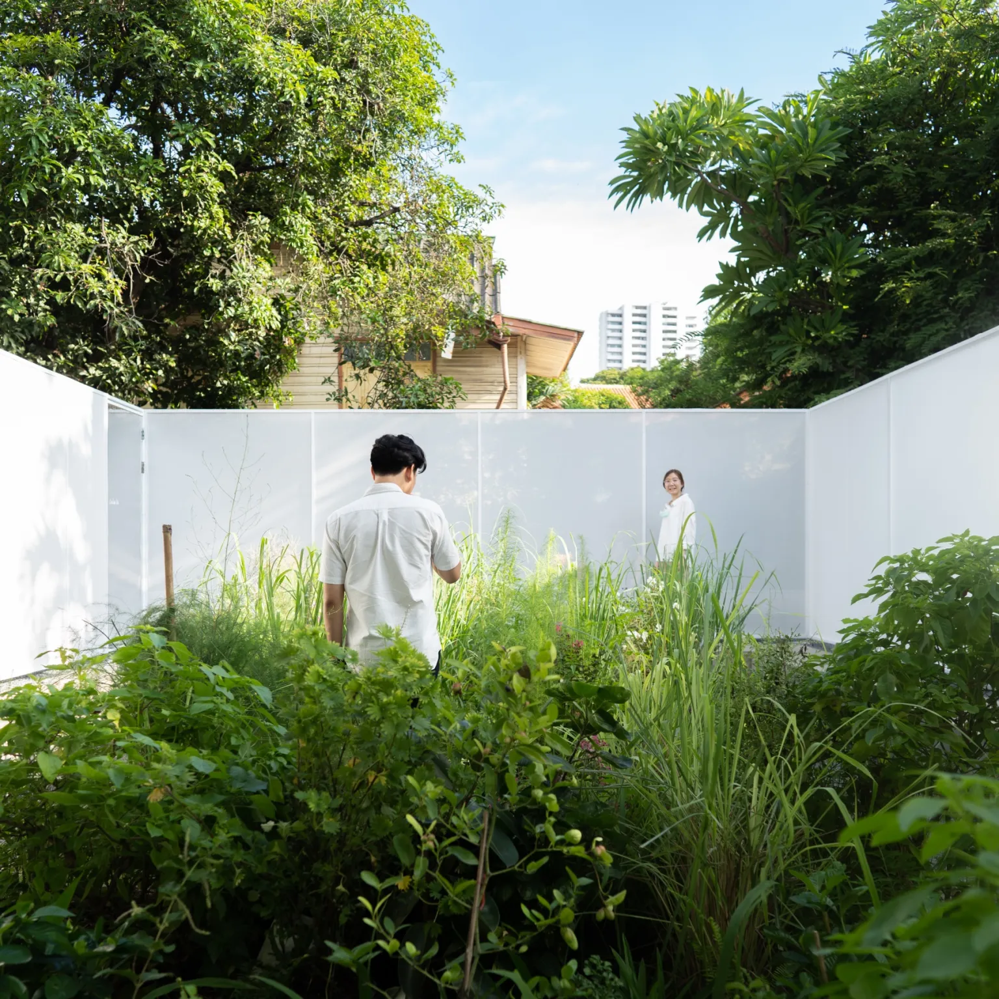


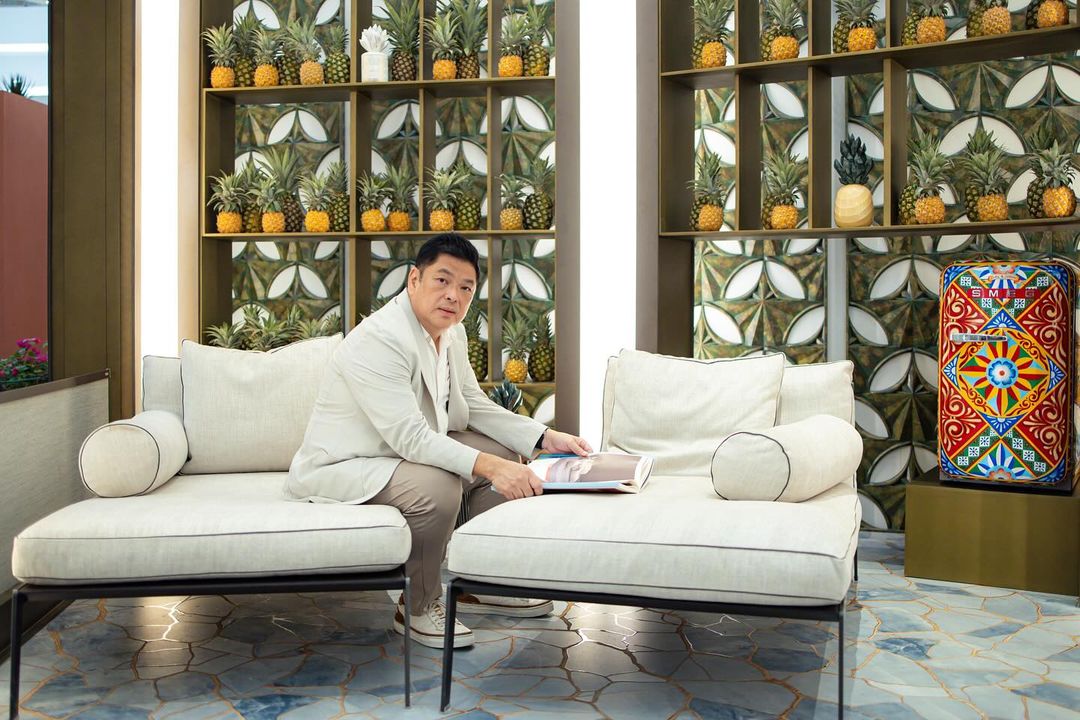
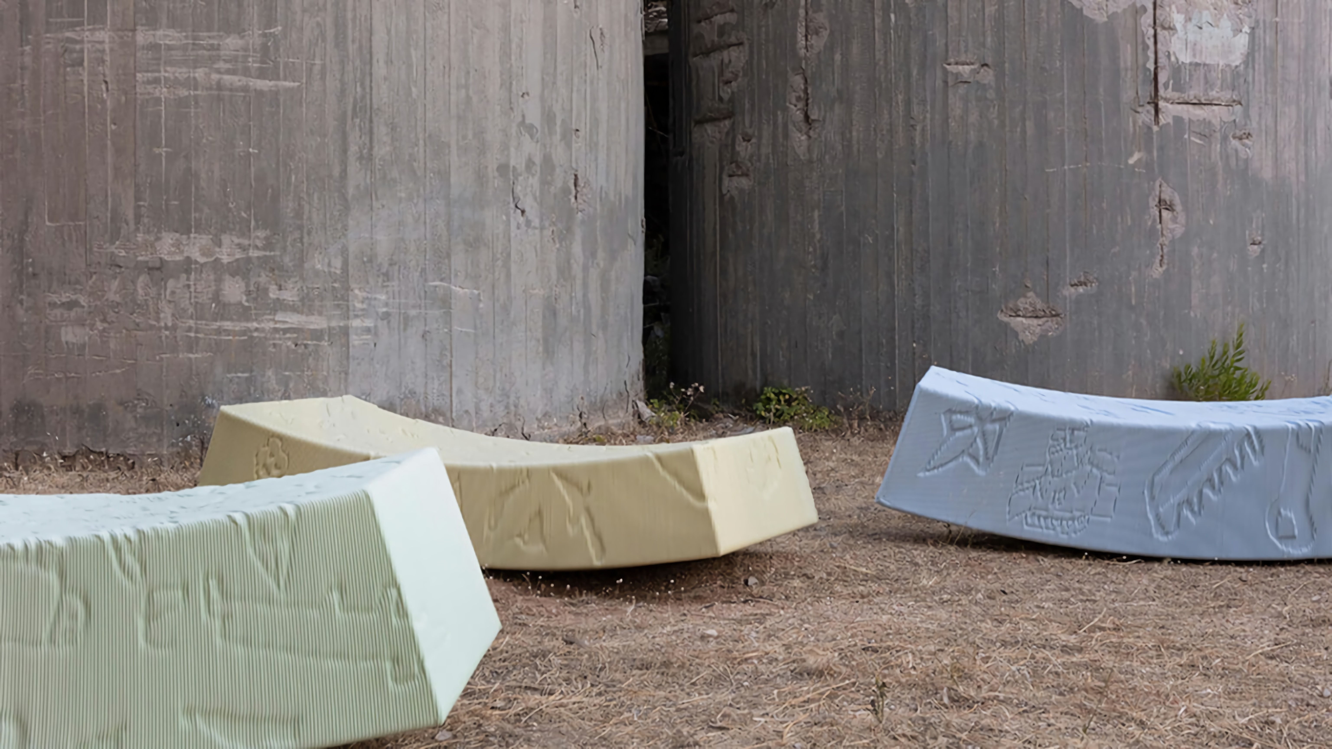
Authentication required
You must log in to post a comment.
Log in