The 12000 square feet Home by MuseLAB
Coimbatore, as the second largest metropolis city in India, built a house with a beautiful and brilliant architectural form. Among the cityscapes blended with modernity, this ambitious building was designed by MuseLAB.
 MuseLAB designed a 12000 sq ft home in Coimbatore, India, Images courtesy of MuseLAB
MuseLAB designed a 12000 sq ft home in Coimbatore, India, Images courtesy of MuseLAB
As a project that has great challenges, the building of this house takes the principle of Manaiyadi Shastram, an ancient science originating in South India, which mandates certain sizes and specifications in the layout.
 Inside the 12000 sq ft home by MuseLAB, Images courtesy of MuseLAB
Inside the 12000 sq ft home by MuseLAB, Images courtesy of MuseLAB
This house, with an unusual shape, charming courtyard, high arched openings, and a high roof, takes many architectural principles from Spain and Mexico combined with the tropical climate in Coimbatore.
 The entrance to the house, Images courtesy of MuseLAB
The entrance to the house, Images courtesy of MuseLAB
 This house has an unusual shape with a high ceiling, Images courtesy of MuseLAB
This house has an unusual shape with a high ceiling, Images courtesy of MuseLAB
The 12,000-square-foot house design rotates around a central courtyard designated as a focal point connecting the social areas on the ground floor, with an outdoor pool, lounge, dining room, and family room all located inside and carefully arranged.
 The living room, Images courtesy of MuseLAB
The living room, Images courtesy of MuseLAB
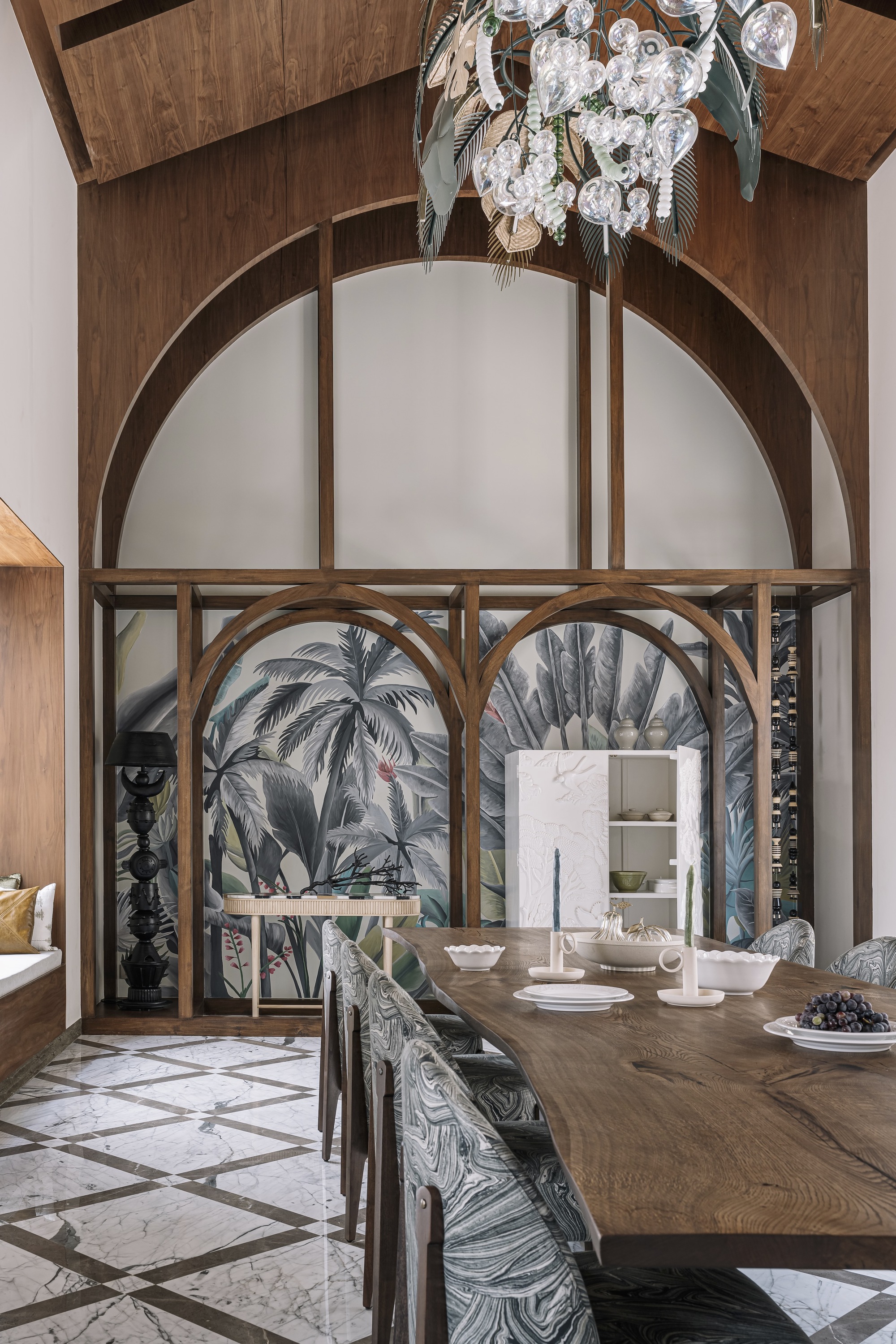 The dining room, Images courtesy of MuseLAB
The dining room, Images courtesy of MuseLAB
The layout of this house is arranged according to the principle of horizontality. The layout unfolds by highlighting the natural landscape so that a unique interaction is formed between indoor and outdoor spaces passed by its residents. The design is inspired by the hacienda. This house also combines Chettinad's vernacular architecture, which is clearly visible in the central courtyard.
 The courtyard, Images courtesy of MuseLAB
The courtyard, Images courtesy of MuseLAB
 This house also features an unusual shape with a high ceiling, Images courtesy of MuseLAB
This house also features an unusual shape with a high ceiling, Images courtesy of MuseLAB
 The transparent ceiling lets the natural light permeate, Images courtesy of MuseLAB
The transparent ceiling lets the natural light permeate, Images courtesy of MuseLAB
As in the library room, skylights that present sunlight are given a beautiful path in the room, reflecting off the walls and onto the floor, creating an interesting visual experience.
 The library with circular skylights, Images courtesy of MuseLAB
The library with circular skylights, Images courtesy of MuseLAB
The focus of MuseLAB's design philosophy is evident that the project goes beyond typical visual styles and focuses on creating movement and meaningful moments that resonate with residents.
 The 12000 sq ft Home by MuseLAB, Images courtesy of MuseLAB
The 12000 sq ft Home by MuseLAB, Images courtesy of MuseLAB
 The 12000 sq ft home by MuseLAB features an outdoor swimming pool, Images courtesy of MuseLAB
The 12000 sq ft home by MuseLAB features an outdoor swimming pool, Images courtesy of MuseLAB
 The 12000 sq ft home by MuseLAB
The 12000 sq ft home by MuseLAB

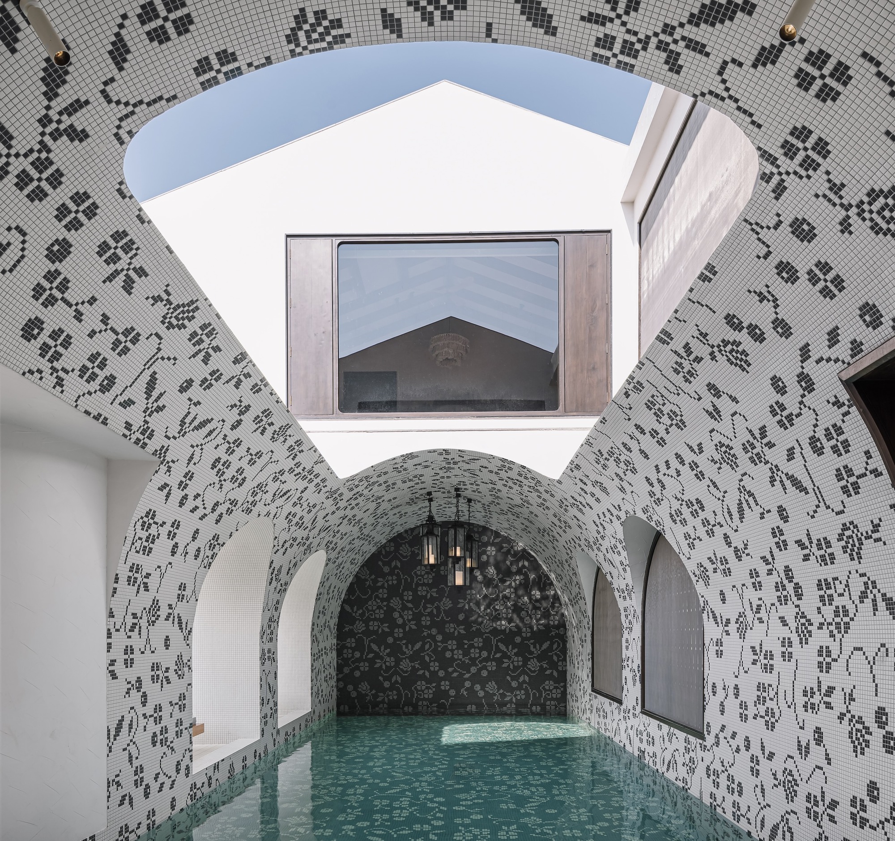


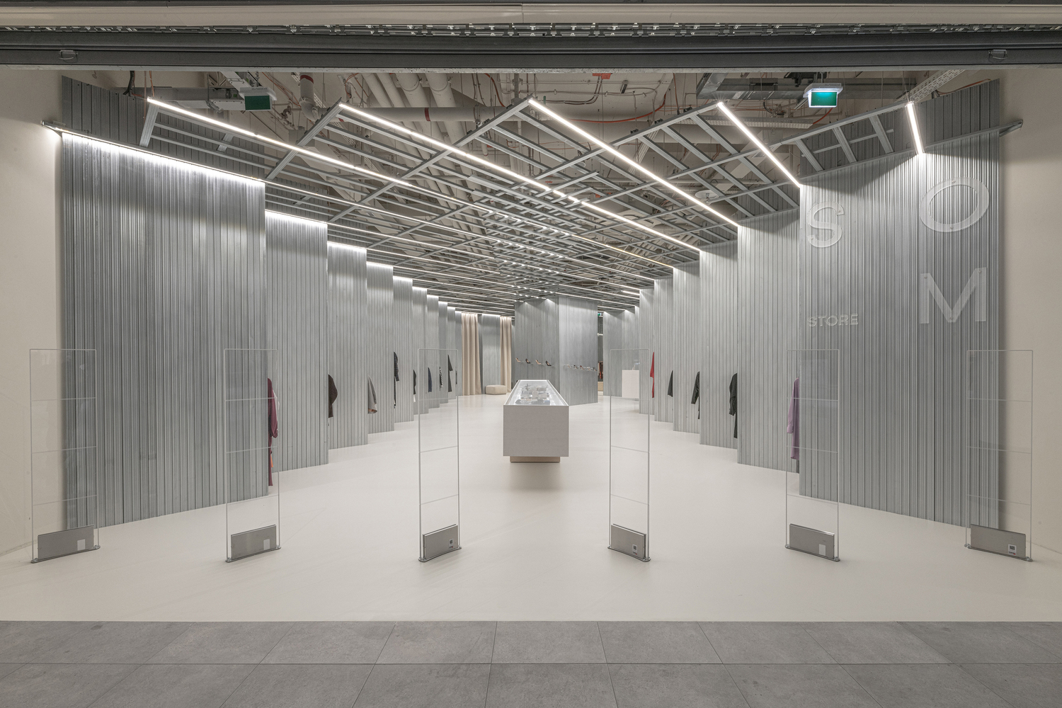
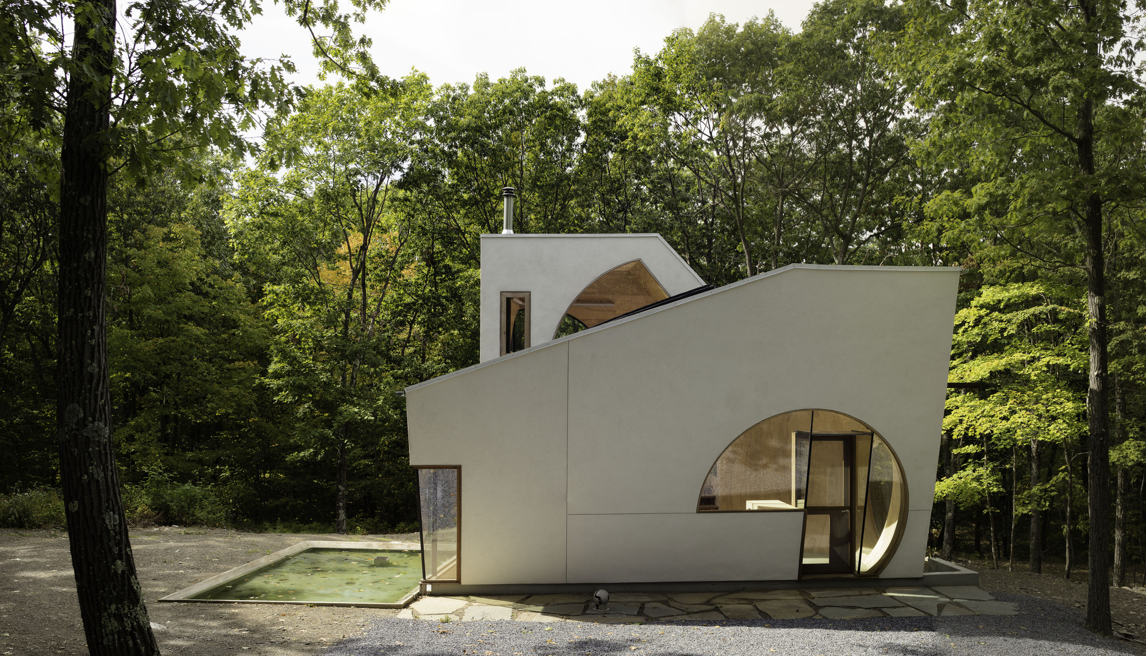


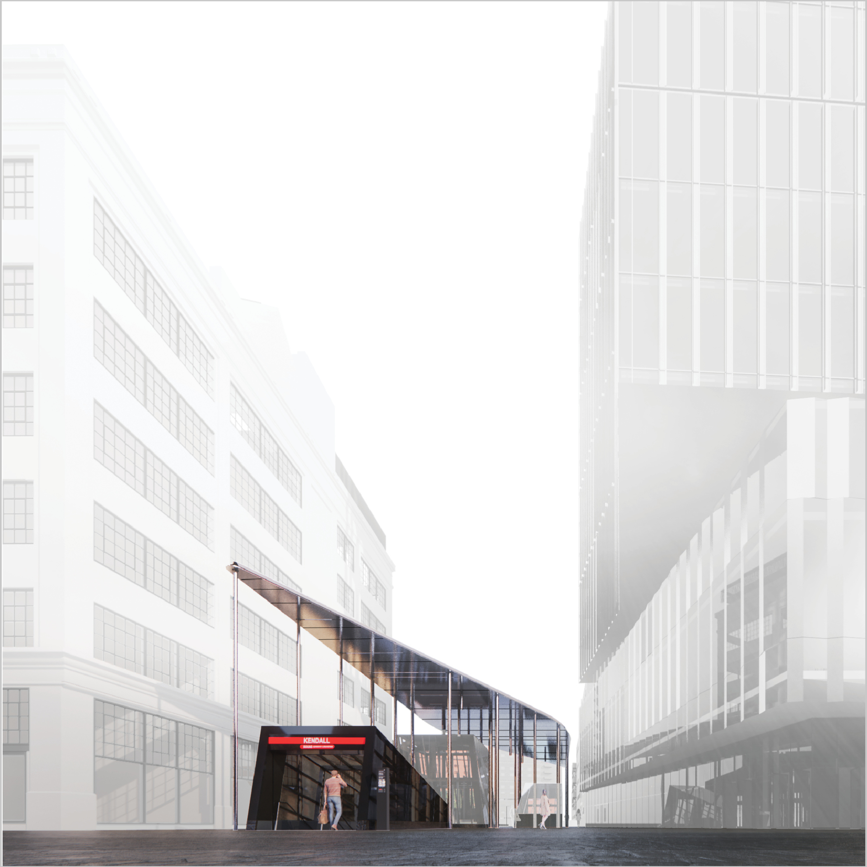
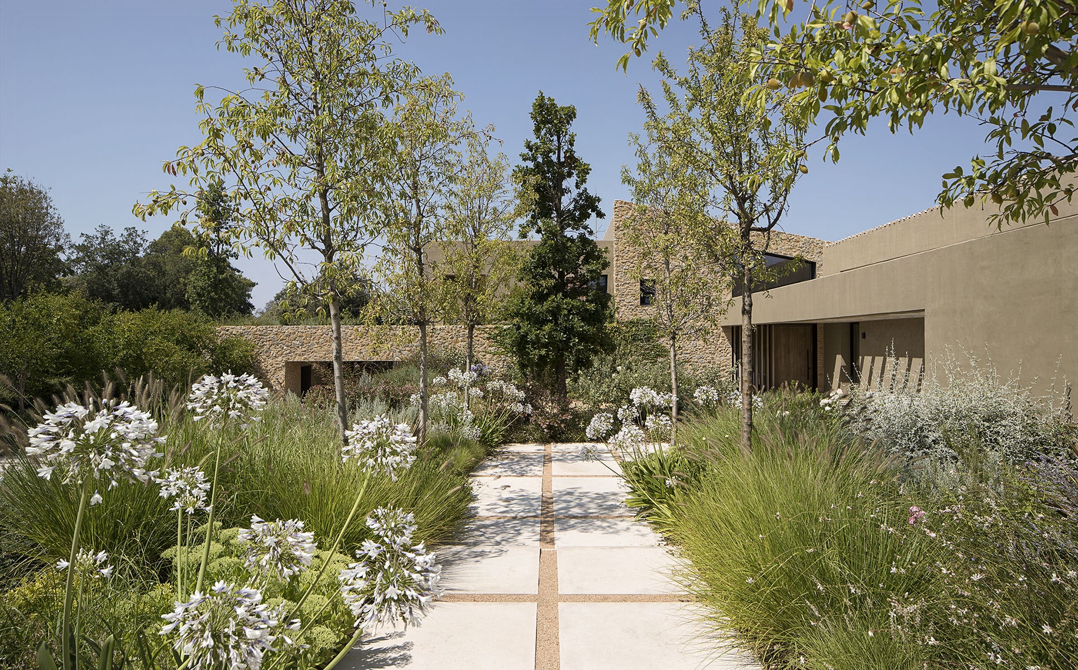
Authentication required
You must log in to post a comment.
Log in