Joyful learning & playing for kids in Muku Nursery's Circular Spaces
A Japanese architect, Takaharu Tezuka designed a joyful learning space adorned with a background of Fuji Mountain. It is Muku Nursery which consists of a group of circle-shaped buildings that look like bubbles in various sizes. It provides a joyful experience for kids to learn and play. The whole structure is made of wood without any supported wall which gives spacious rooms for kids to move around and explore the whole building and its surroundings.
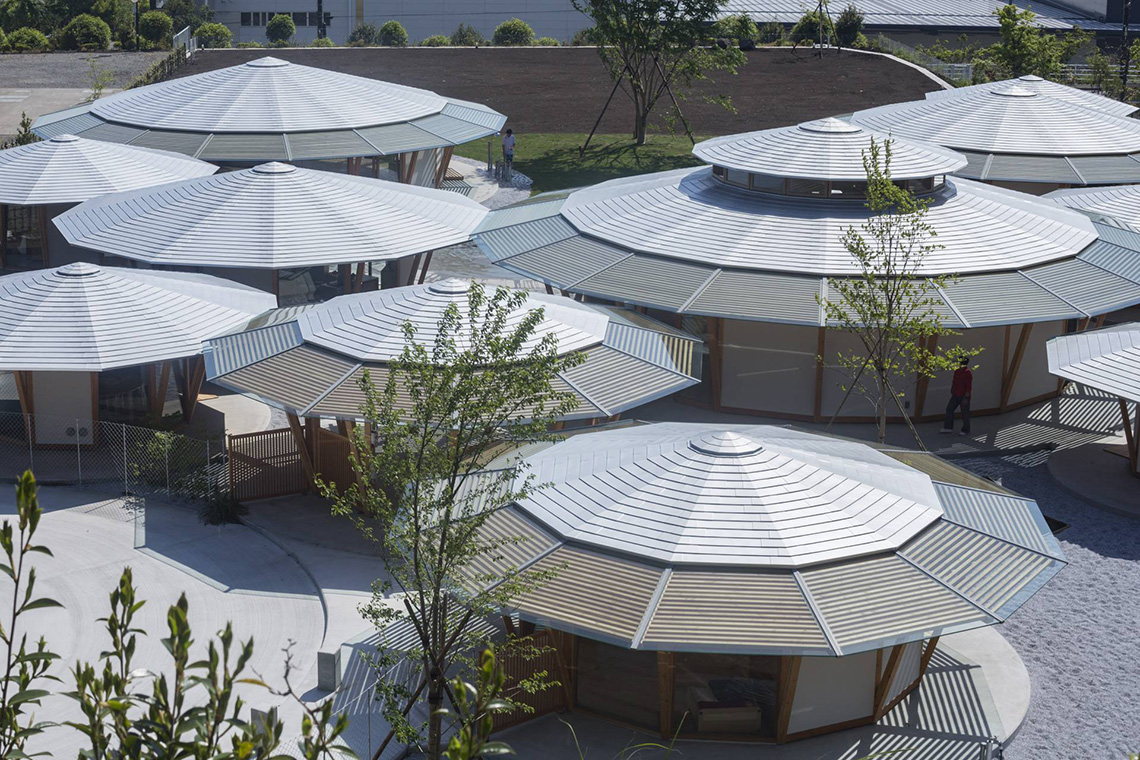 Muku Nursery by Tezuka Architects (cr: Katsuhisa Kida)
Muku Nursery by Tezuka Architects (cr: Katsuhisa Kida)
These circle-shaped rooms are arranged strategically following a path and each of them has only one function. This arrangement creates small rooms between the buildings which can be used as a space for kids to play. In the middle of the building complex, there is an oasis with a 30cm depth where kids can walk across and play in the water.
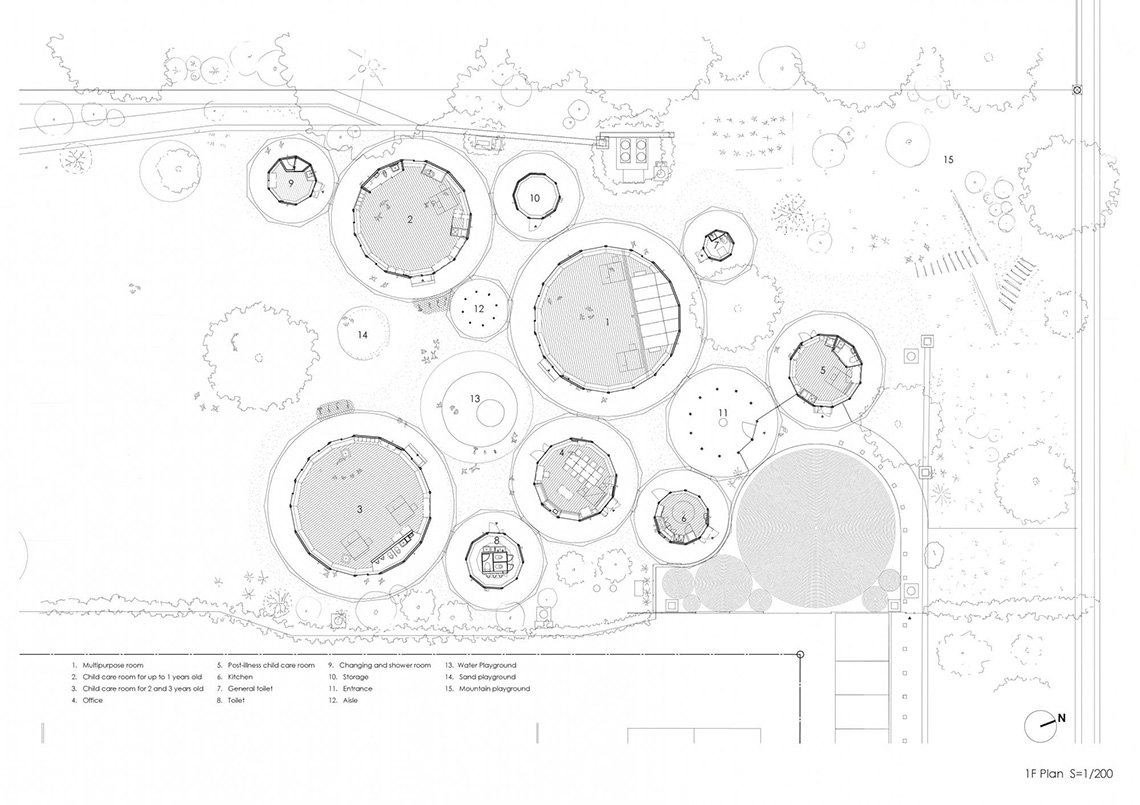
Muku Nursery's Plan by Tezuka Architects
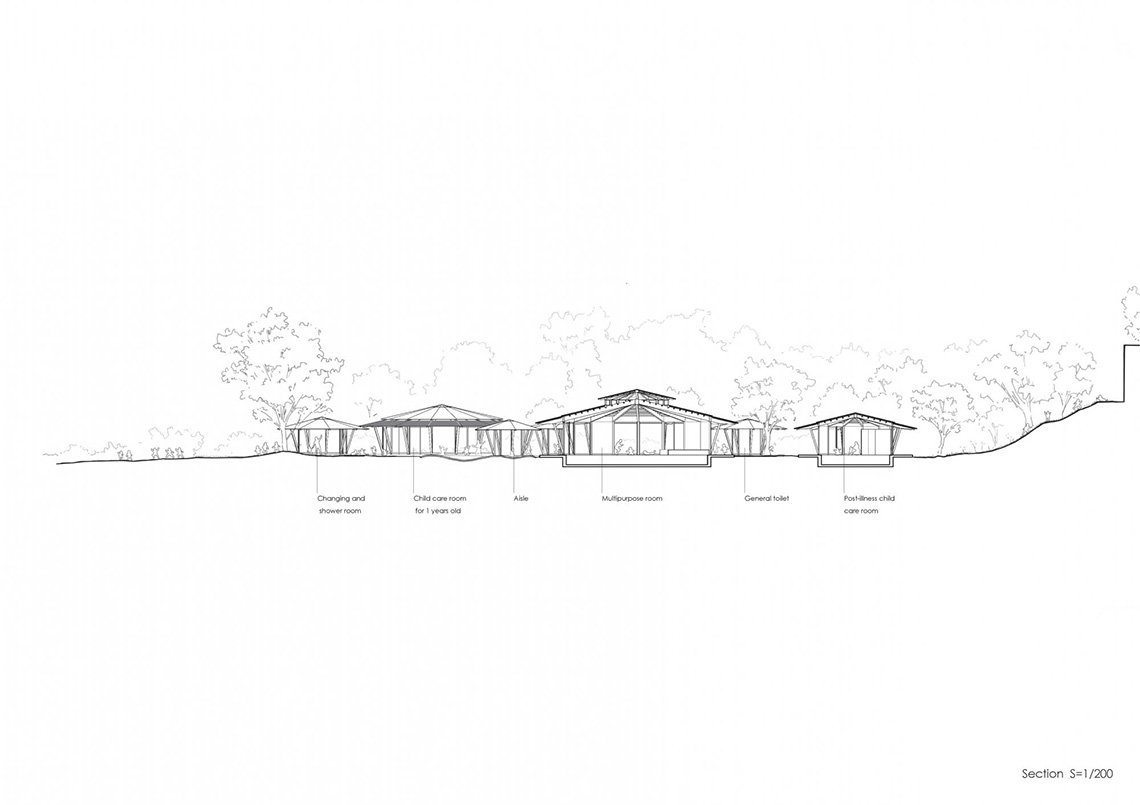
Muku Nursery"s Section by Tezuka Architects
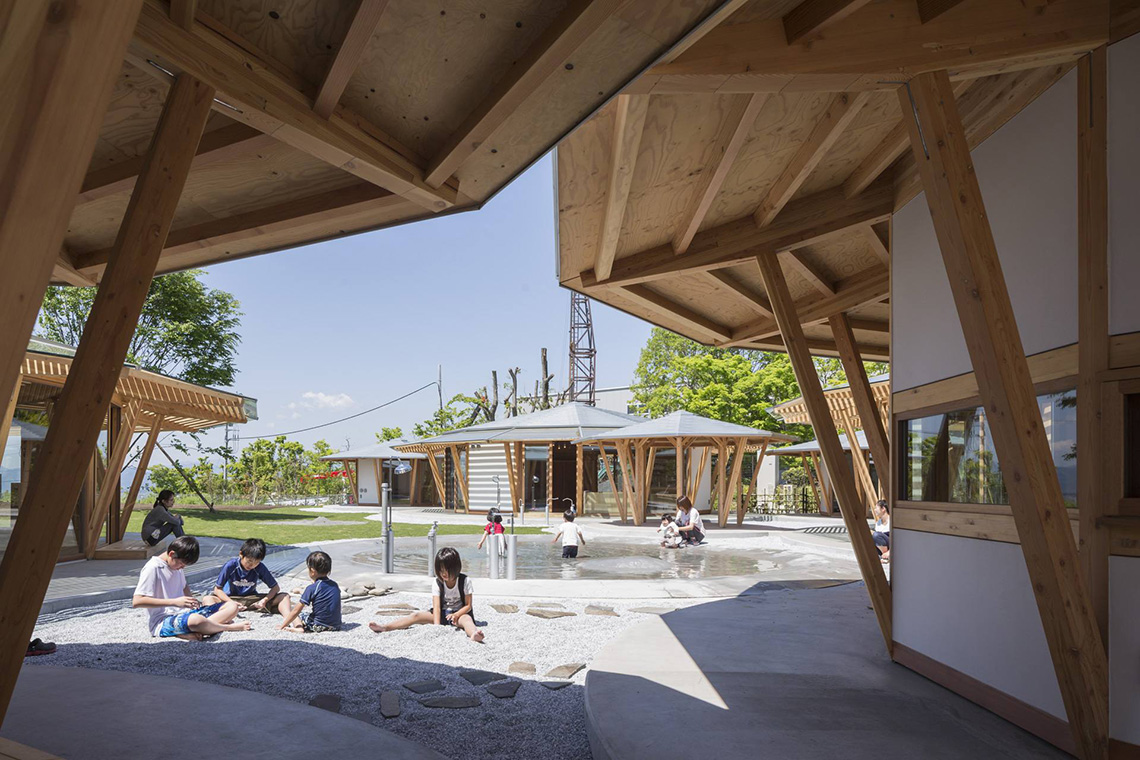
The outdoor playing area in Muku Nursery by Tezuka Architects (cr: Katsuhisa Kida)
The circle-shaped plan does not limit Tezuka’s innovative ideas to create a functional room. In contrast with these circle-shaped plans, the furniture and other interior elements can be rearranged and provide a wide moving space for kids. Through these circle-shaped, the kids can enjoy the beautiful scenery from every angle of the buildings including the alluring view of the Fuji mountains which spans on the northern side of the site.
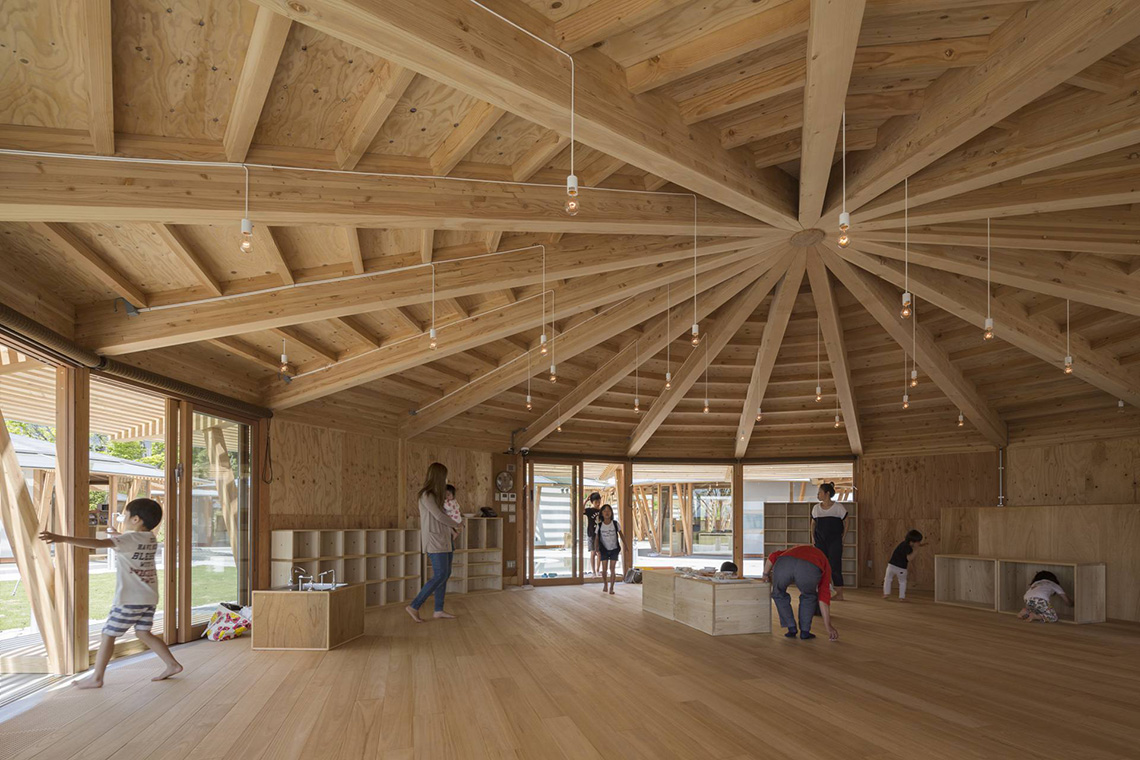
The indoor playing area in Muku Nursery by Tezuka Architects (cr: Katsuhisa Kida)
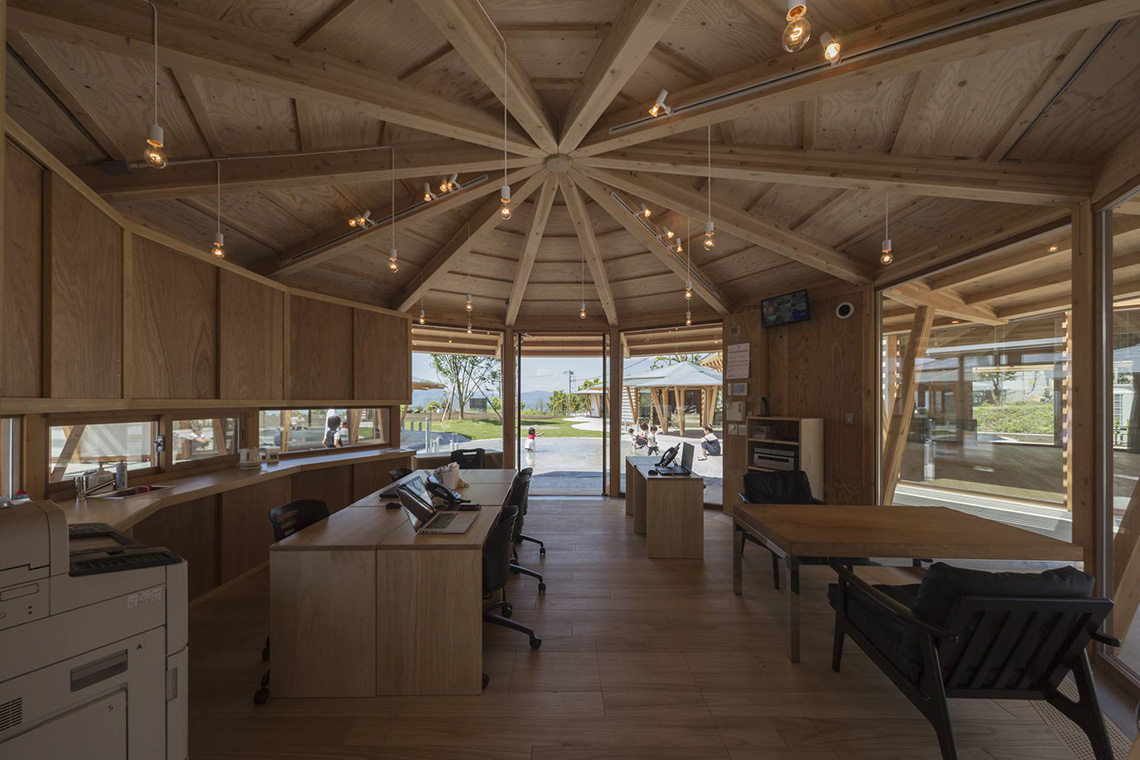
The furniture and interior elements are arranged freely (cr: Katsuhisa Kida)
The circular roofs are supported by wood beams that are arranged in circles around the buildings which create no-column rooms beneath them. These umbrella roofs give maximum protection from the striking heat of sunlight and create a shady atmosphere inside the room. The wood material in the building creates a natural color tone that blends with the surrounding color tone.
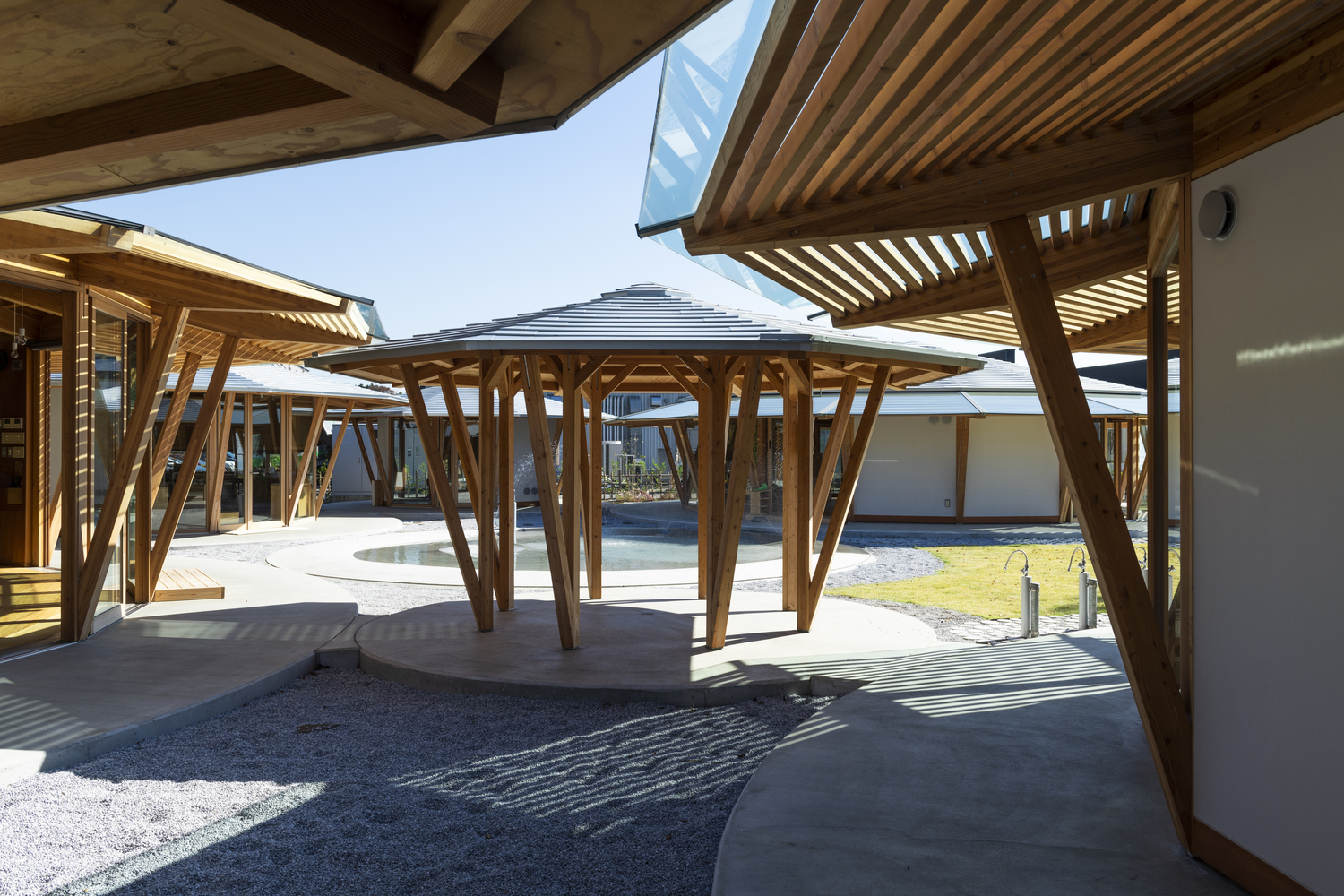
Columns-free buildings (cr: Katsuhisa Kida)
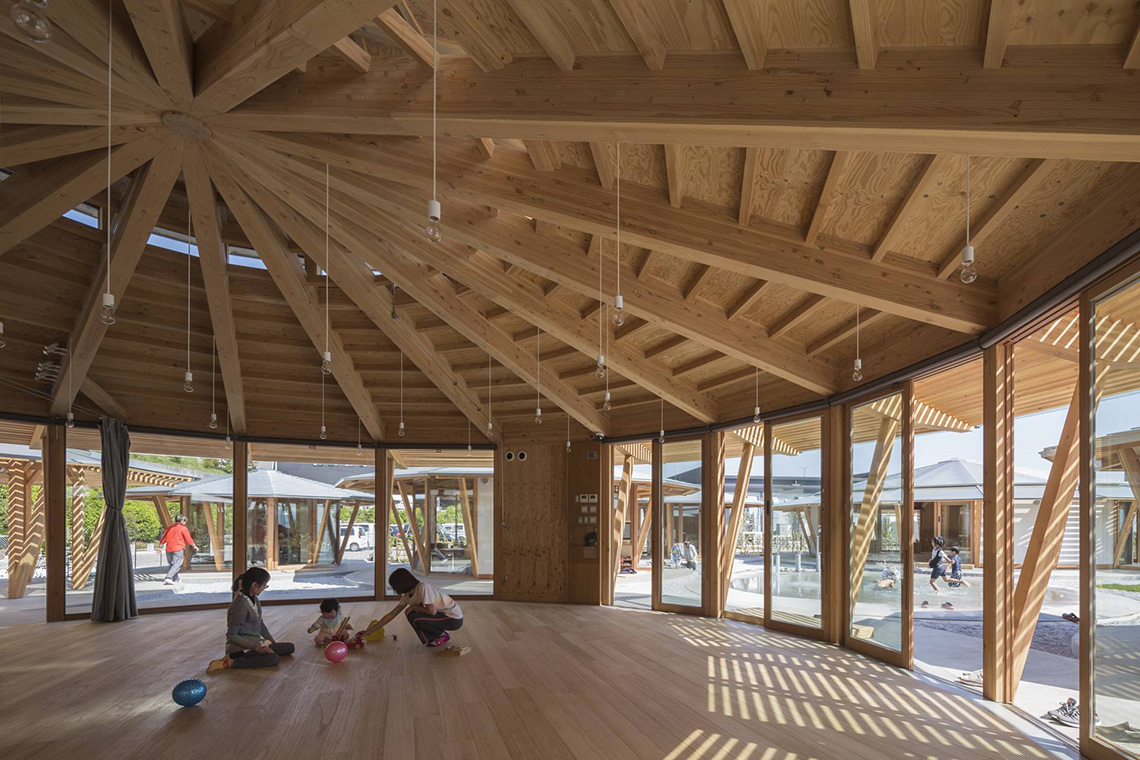
The room is flooded by abundant lights (cr: Katsuhisa Kida)
Besides blurring the boundaries between buildings and surroundings, the application of wood can create a warm space. The glass partitions around the rooms allow the sunlight to flood the interior with abundant lights, make the rooms more bright, and have a friendly atmosphere. The harmonious combination of the circle shapes and wood makes the Muku Nursery a perfect place where kids can move candidly to learn, play, and explore the rooms and the surrounding environment.
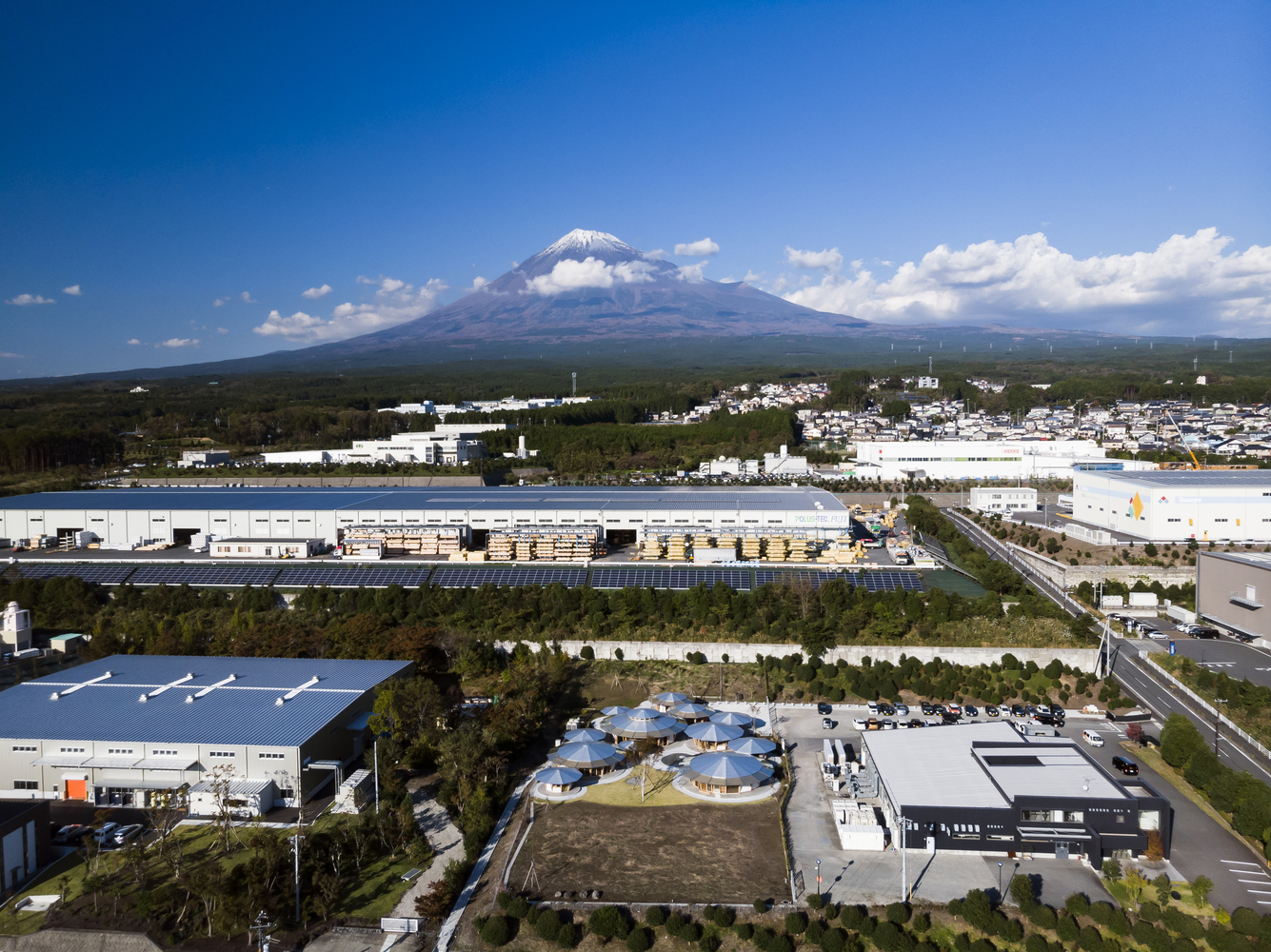
The alluring view of the Fuji mountain that can be seen from Muku Nursery by Tezuka Architects (cr: Katsuhisa Kida)





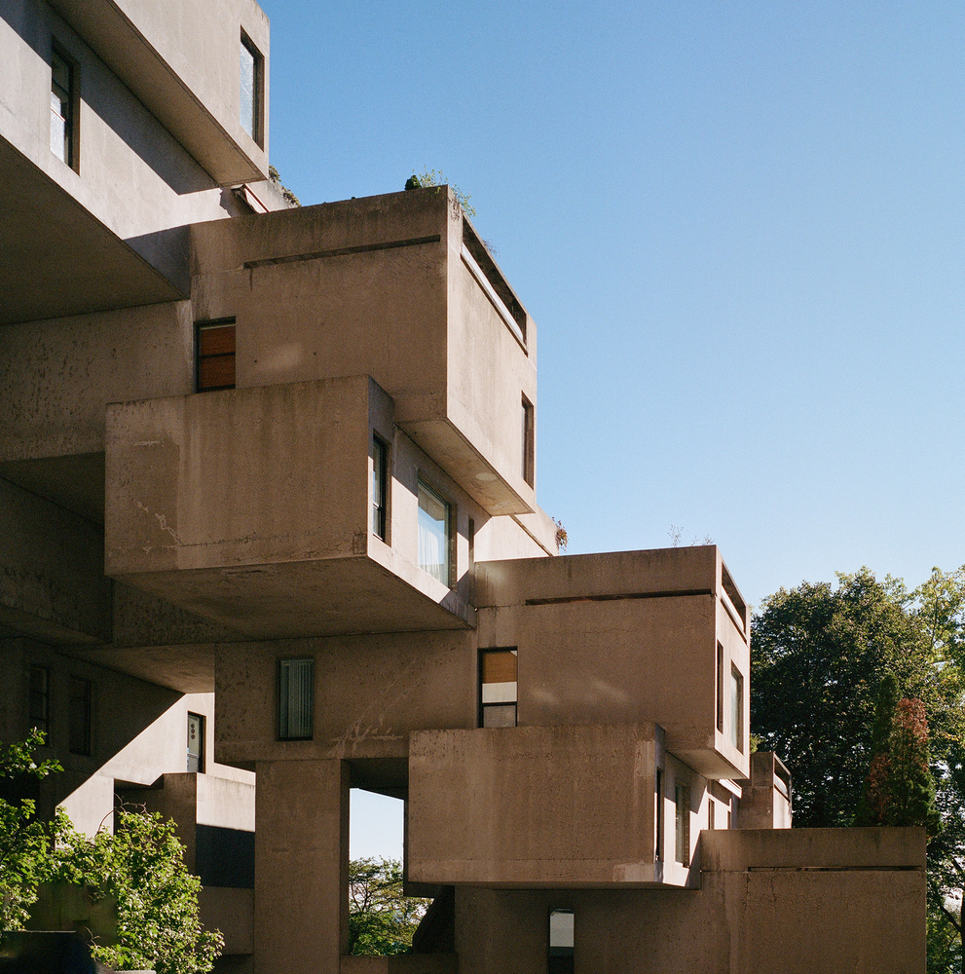
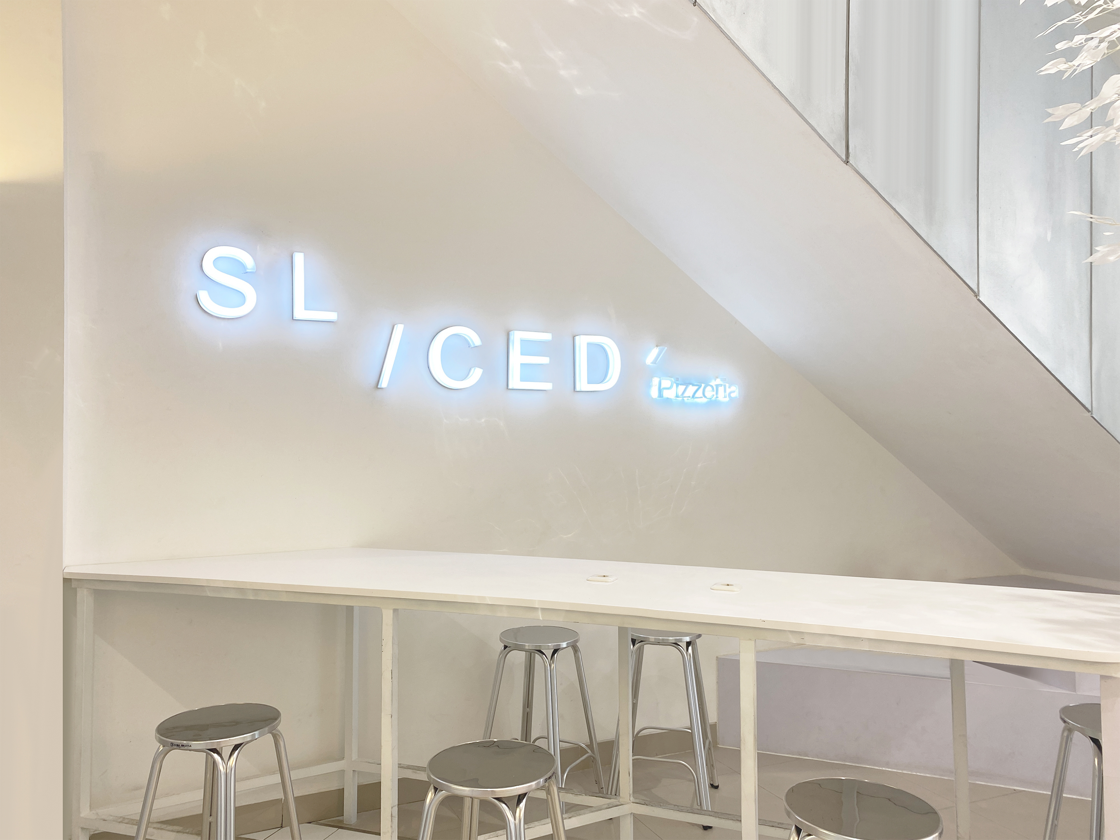

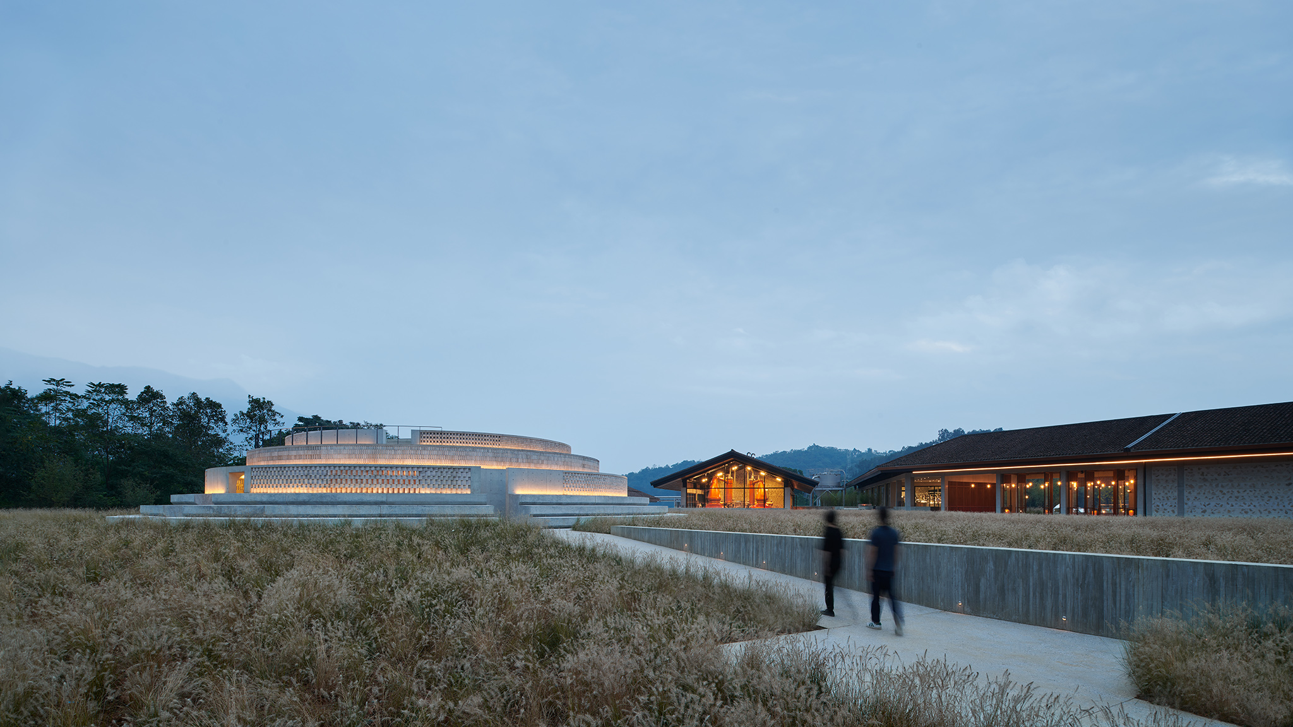
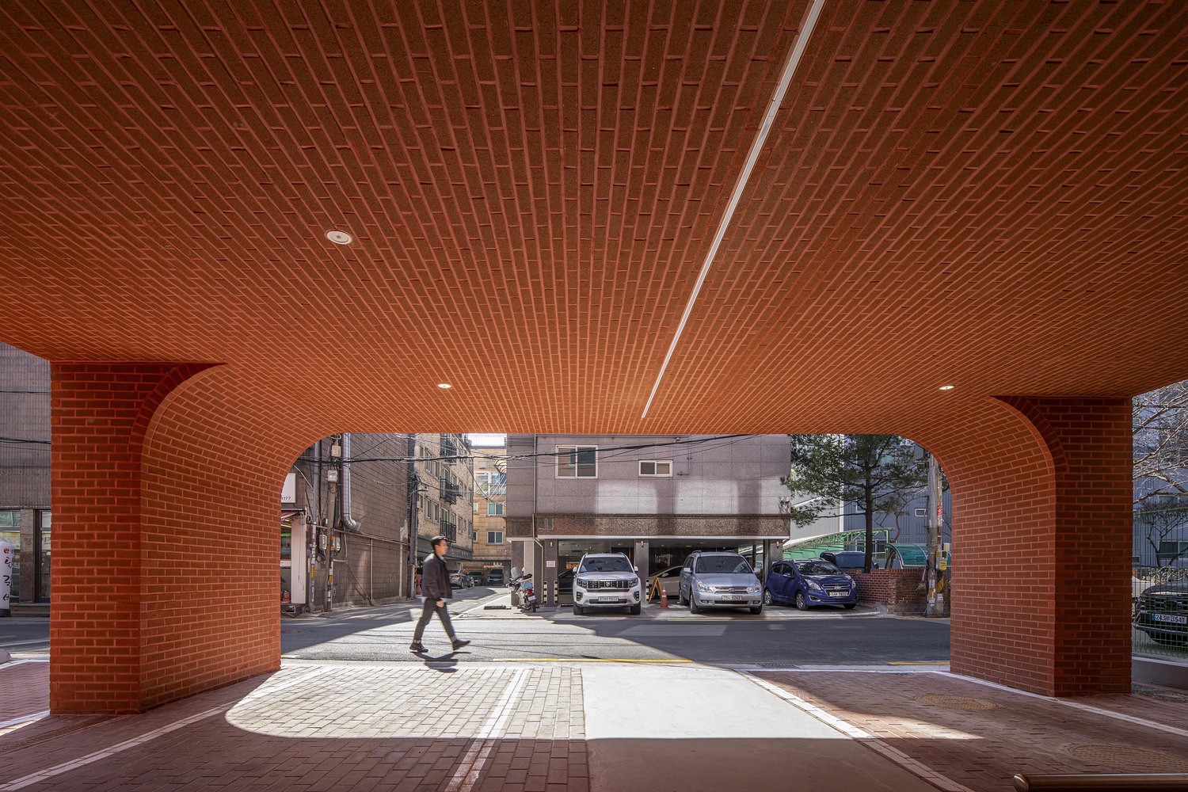
Authentication required
You must log in to post a comment.
Log in