House with blurs space in minimal area by IGArchitects
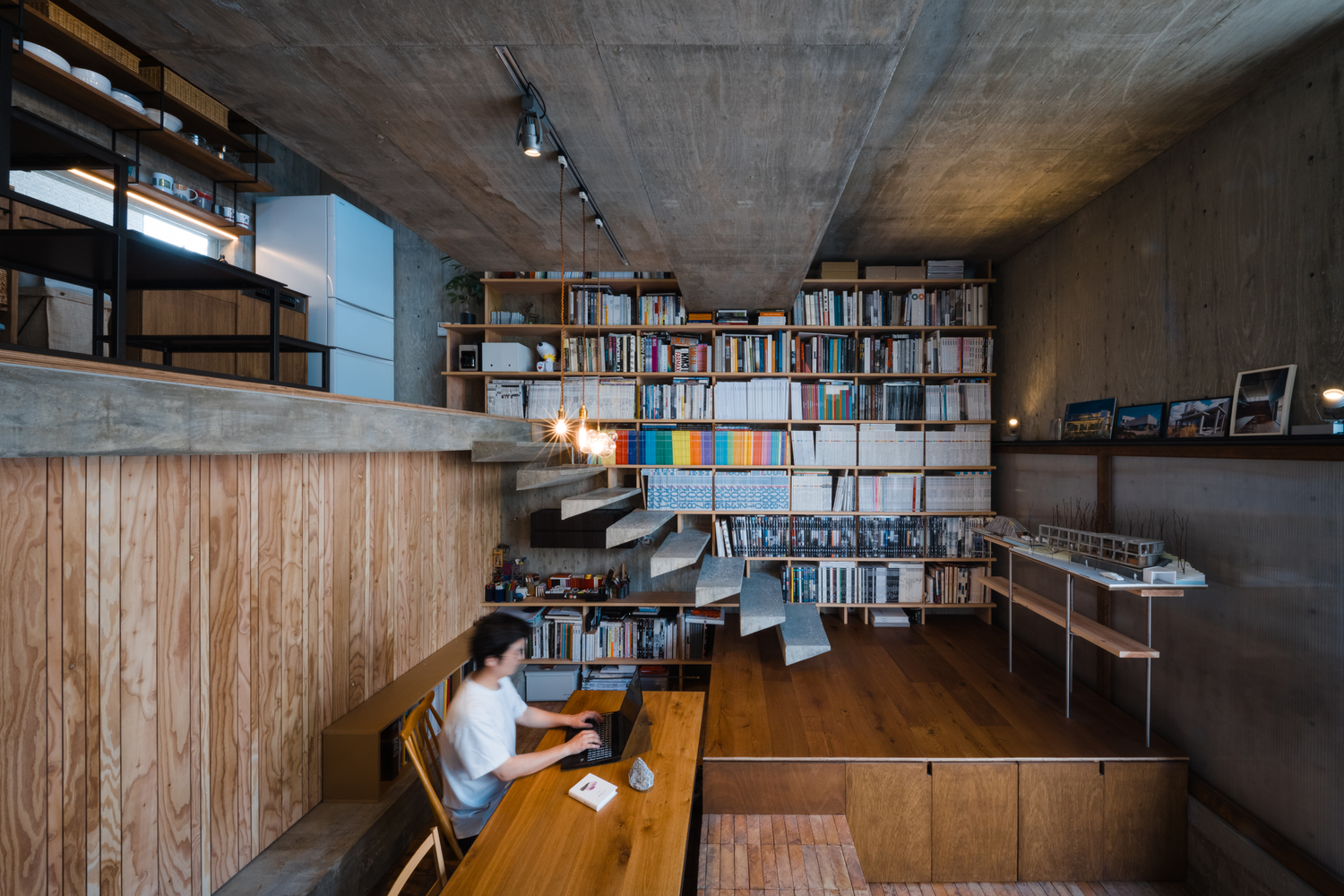
1 of 7 House of Frame by IGArchitects (Cr: Ooki Jingu)
Located in the heart of Tokyo, House of Frame stands on a 60 sqm area with 7 mezzanine floors. The house maximizes the land area with an open-plan concept that eliminates dividing walls and uses elevation differences to distinguish space zones. This allows the creation of “one big room” that can accommodate all of the residents' complex activities, by blurring the boundaries between one space and another.
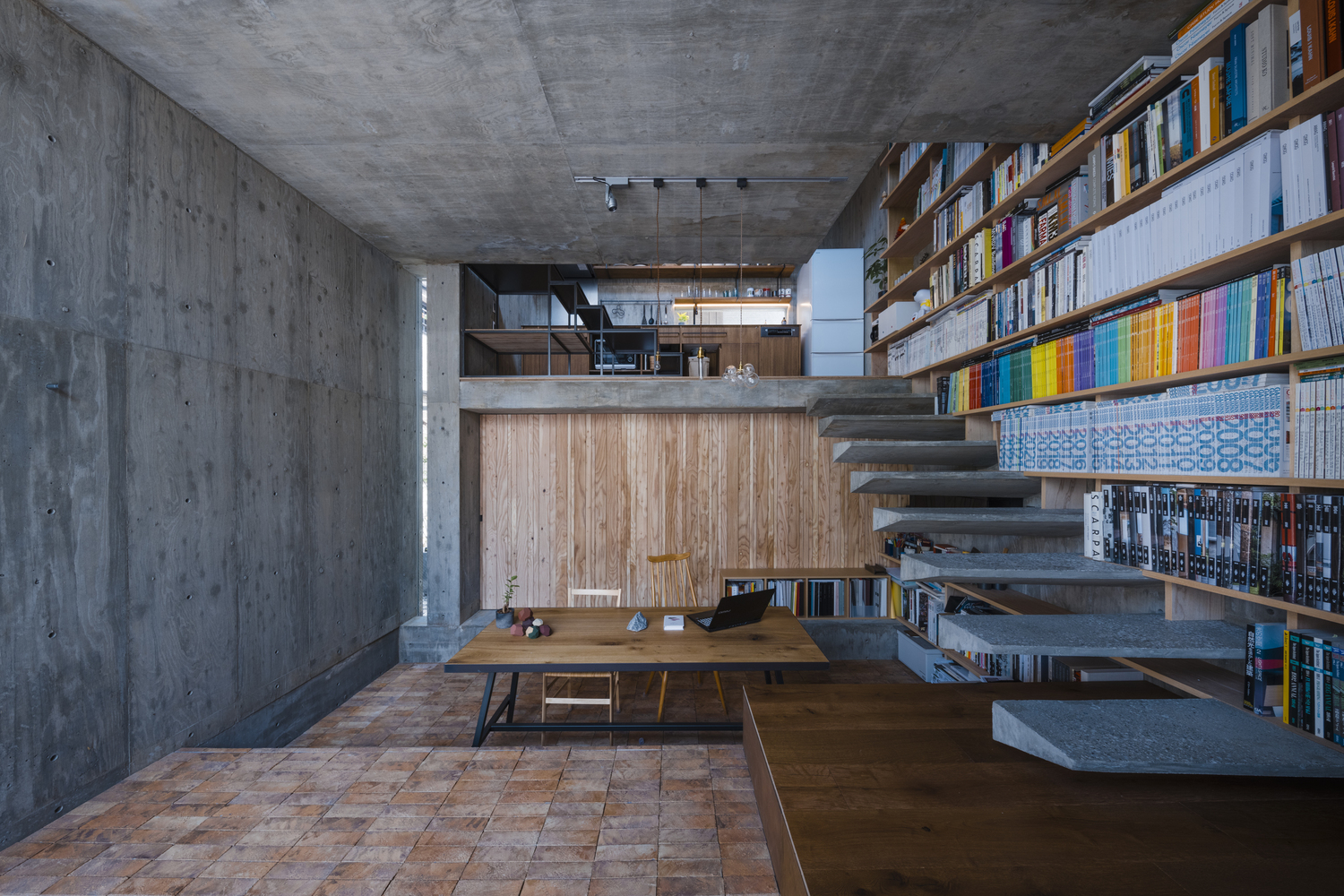
2 of 7 House of Frame by IGArchitects (Cr: Ooki Jingu)
All areas are flexible to suit residents’ activities and needs. Wooden floors of varying heights and depths differentiate zoning areas and function as tables, seats, shelves, and ceilings.
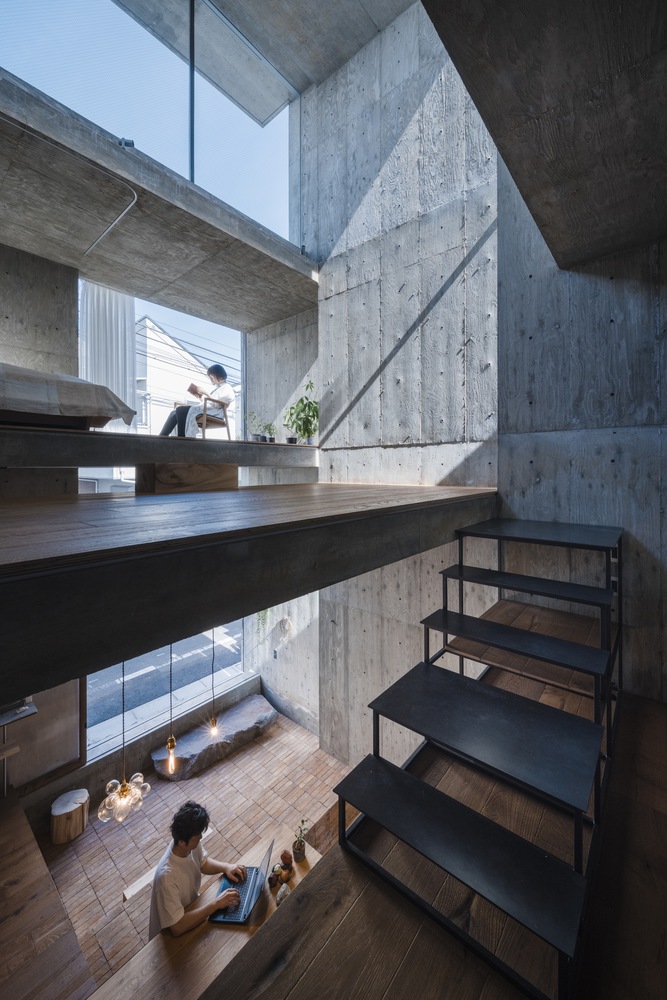
Elevation Differences at House of Frame by IGArchitects (Cr: Ooki Jingu)
In this house, the residents can work anywhere while feeling each other's presence. The floor is designed like a mezzanine that allows cross-room interaction. This concept is very effective in minimalist spaces in the middle of the city because it facilitates the transition of work and leisure activities at home with connected spaces, which are limited by differences in elevation.
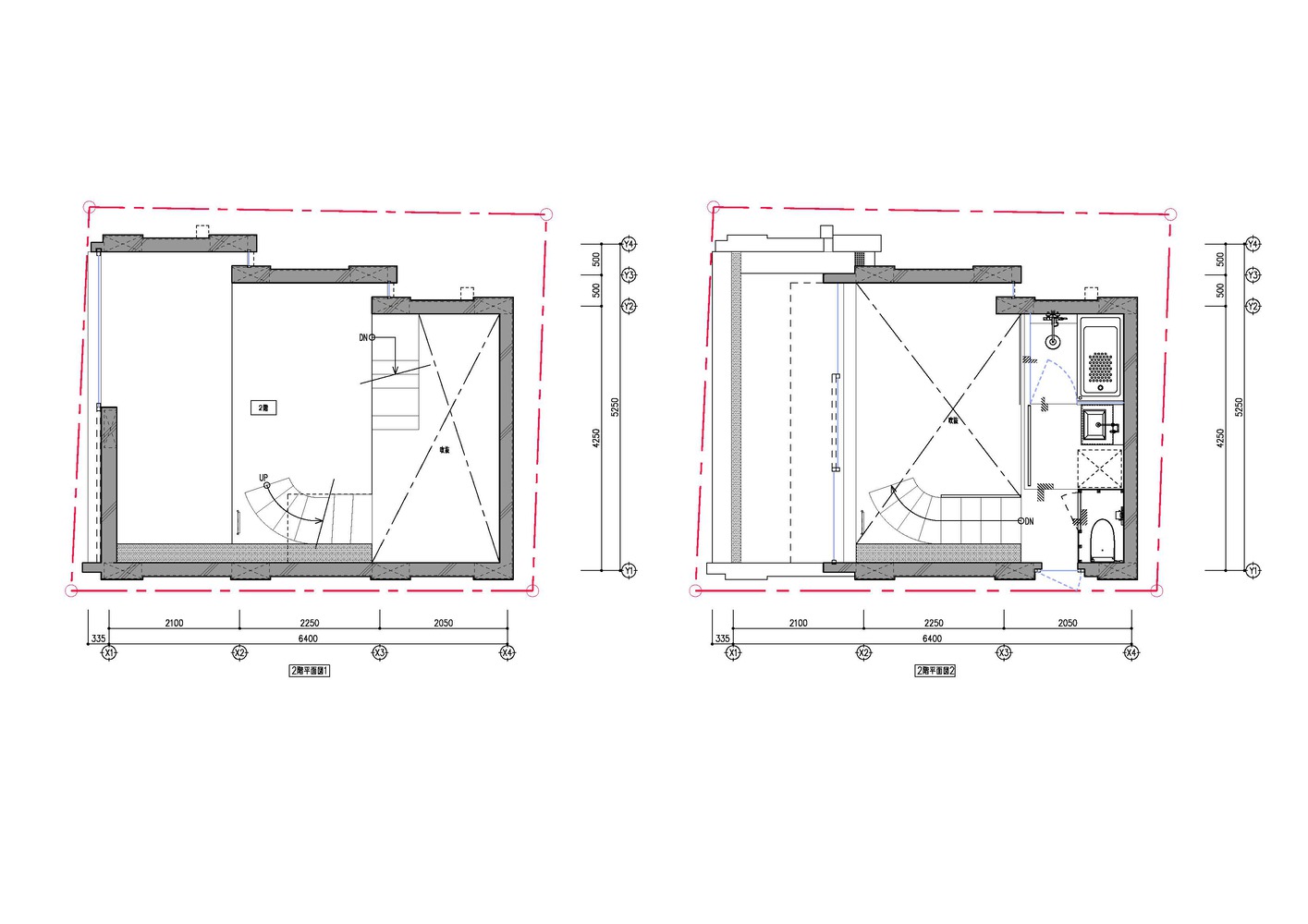
1st & 2nd Floor Plan by IGArchitects (Cr: Ooki Jingu)
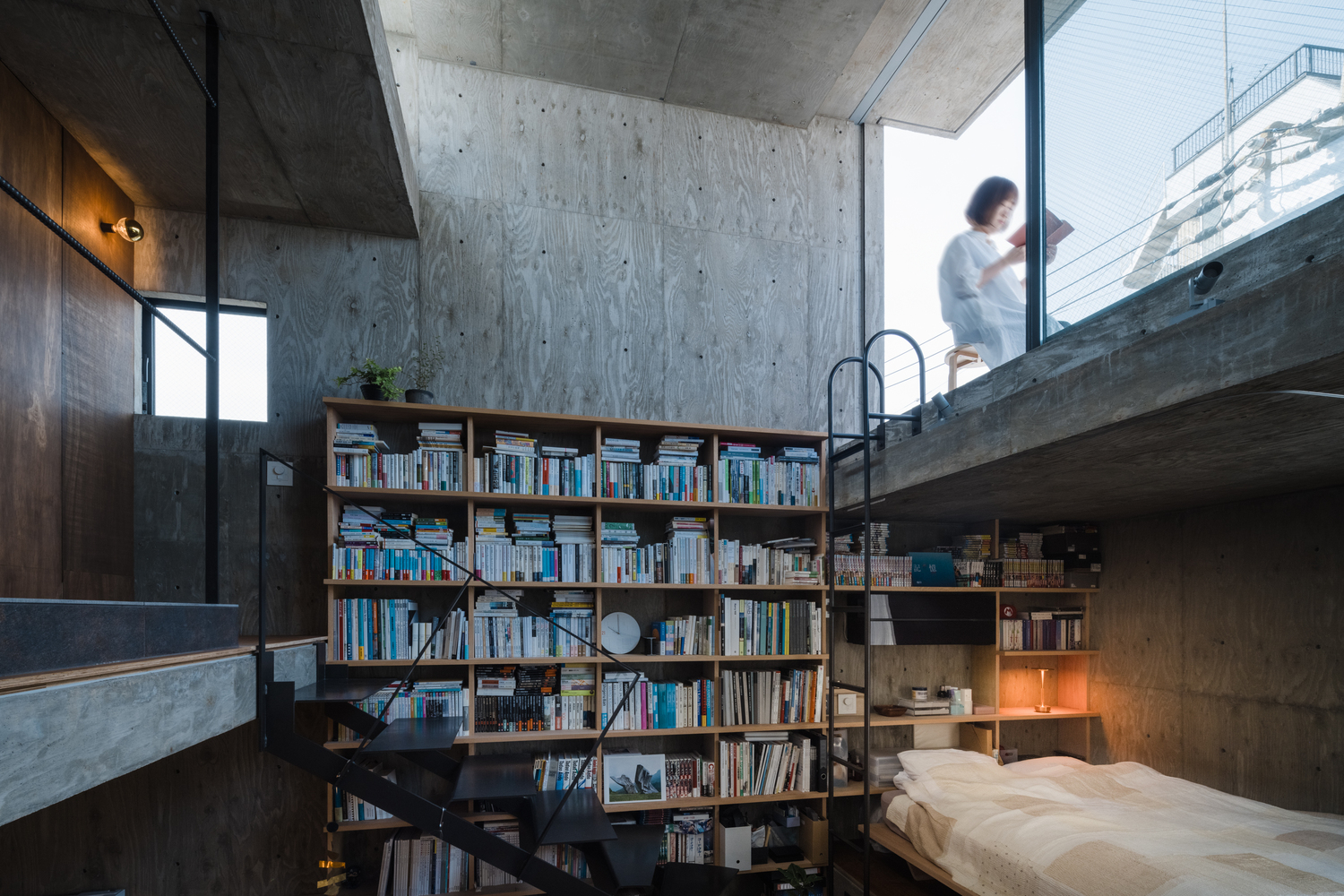
Bedroom Area at House of Frame (Cr: Ooki Jingu)
The wall on the north side of the building is sloped to create connectivity between the outside and inside spaces. Bedrooms and living rooms are in the front area with large elongated windows that allow natural light and air to enter the building while maintaining residents’ privacy. The large openings give the impression of an inner space that feels like a fully opened balcony.
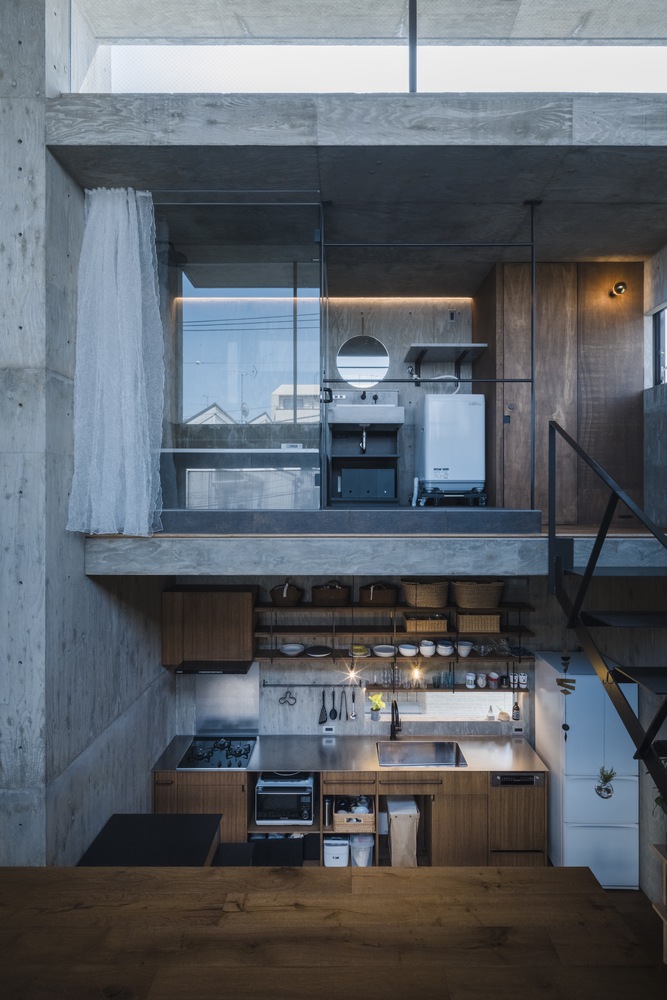
Service Area at House of Frame (Cr: Ooki Jingu)
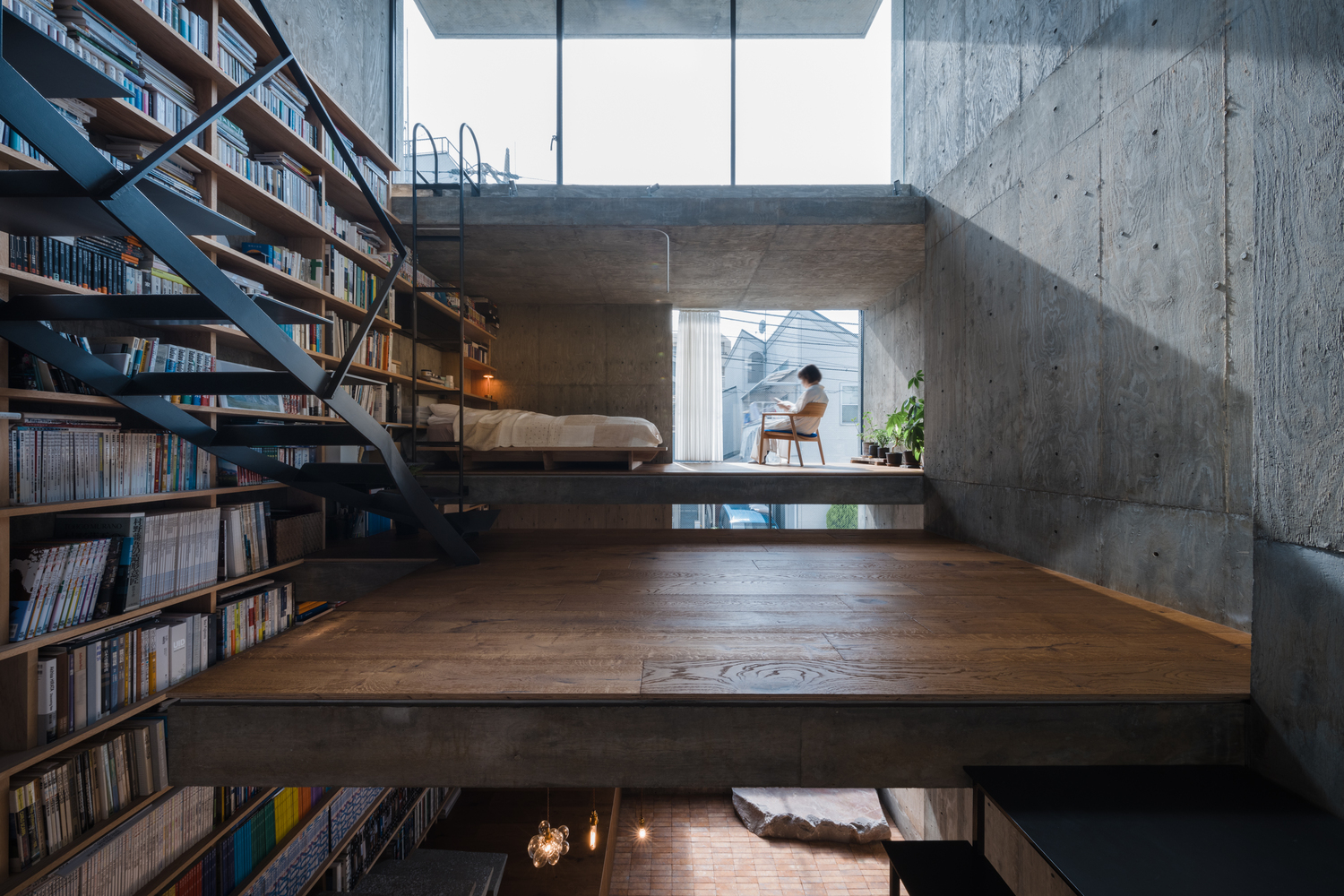
7 of 7 House of Frame by IGArchitects (Cr: Ooki Jingu)
The wall on the south side is designed without openings to avoid harsh sunlight and functions as service areas, such as the kitchen and bathroom. On this wall, a bookcase that stretches from the ground floor to the upper floor becomes one of the decorative elements combined with exposed concrete materials and wooden floors. The reinforced concrete structure and a mezzanine floor with high connectivity create the impression of a large space, exceeding its area of only 60 sqm.

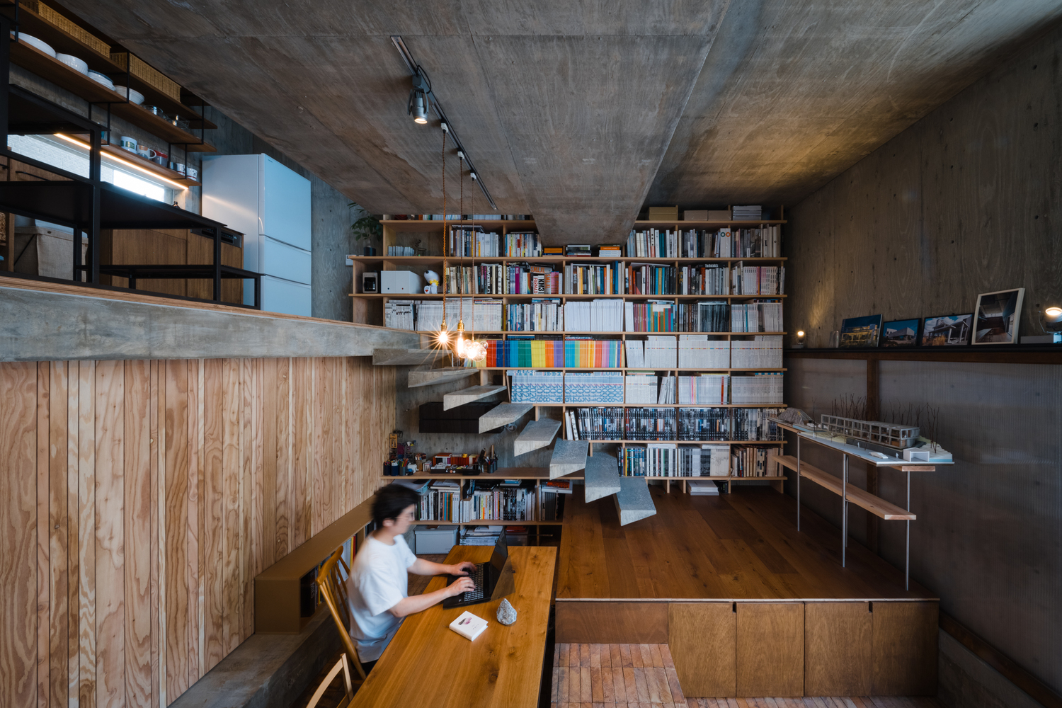



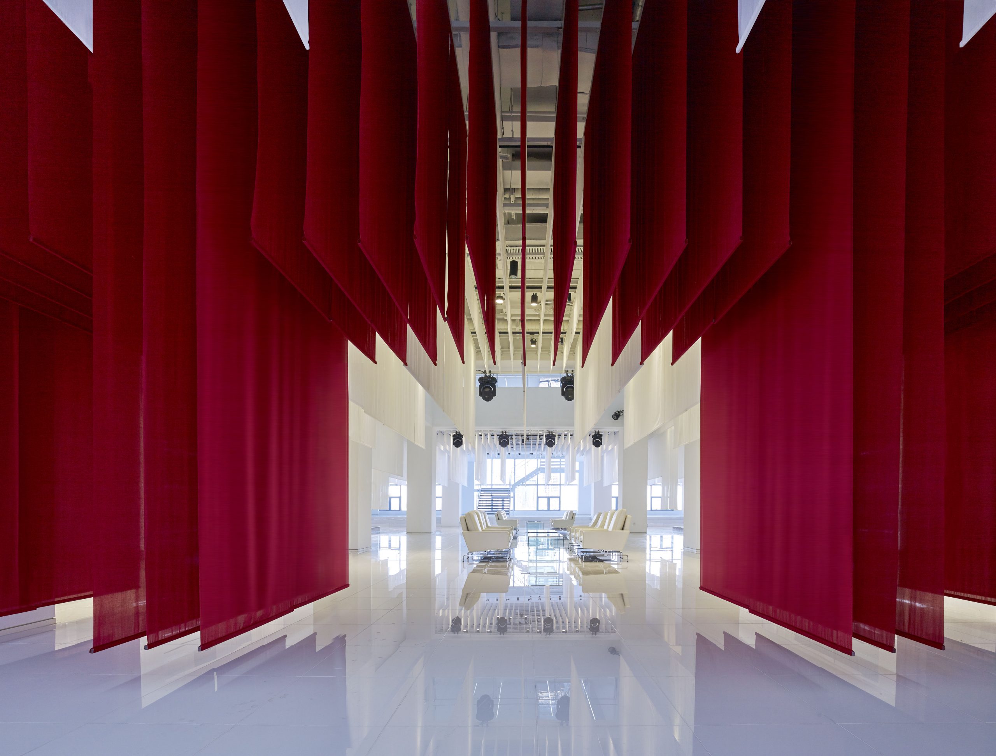
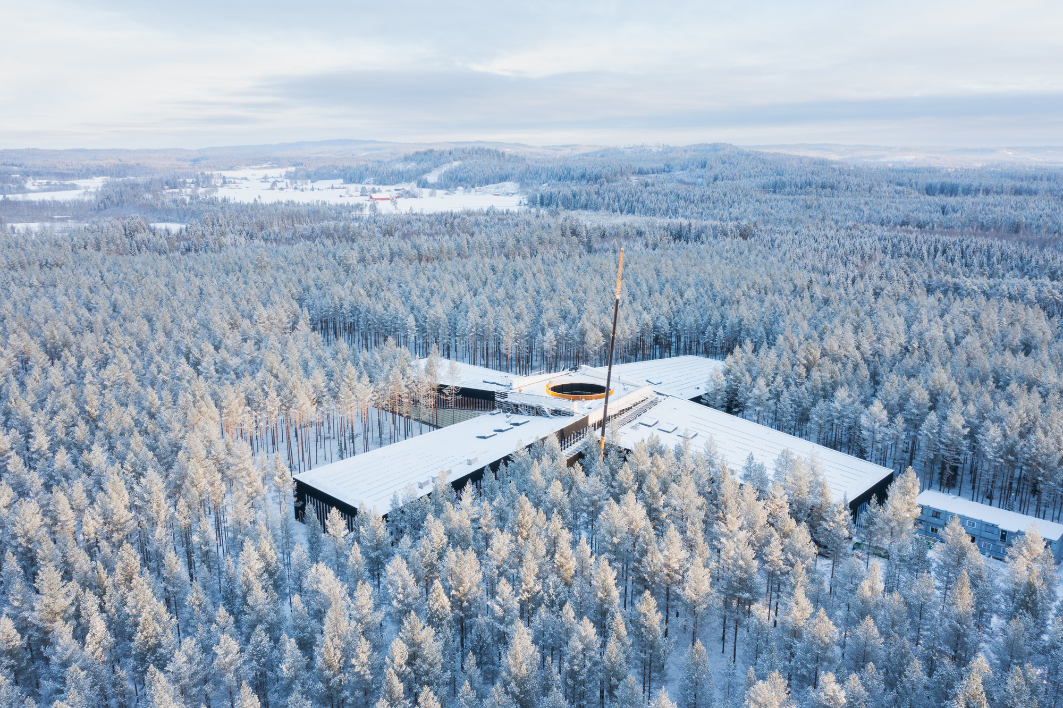
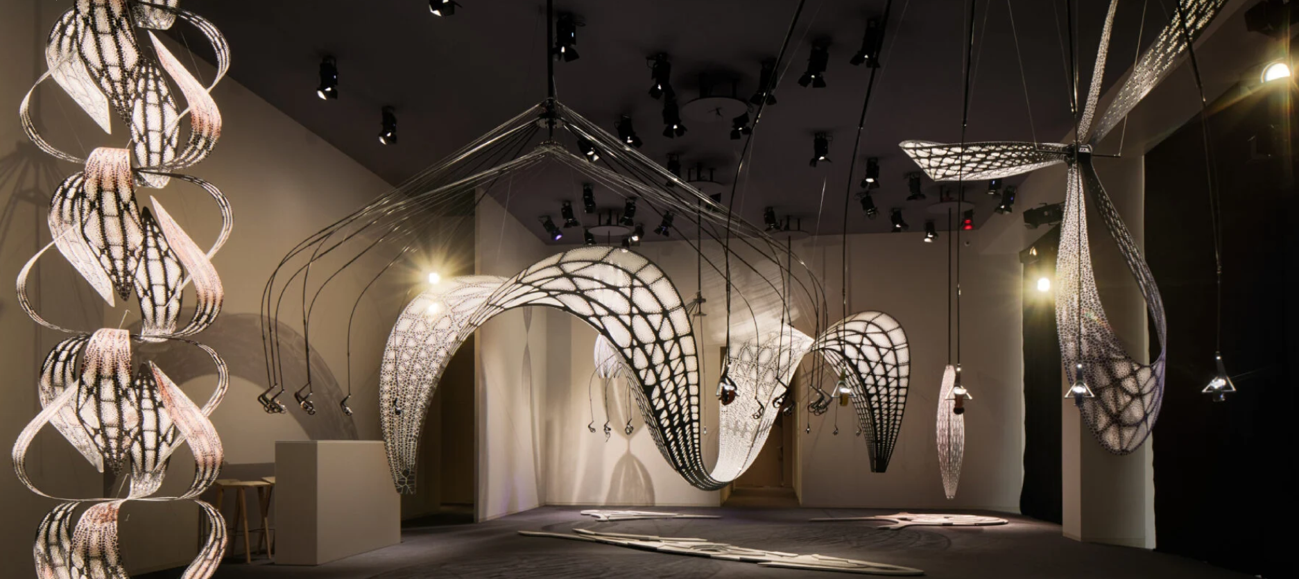
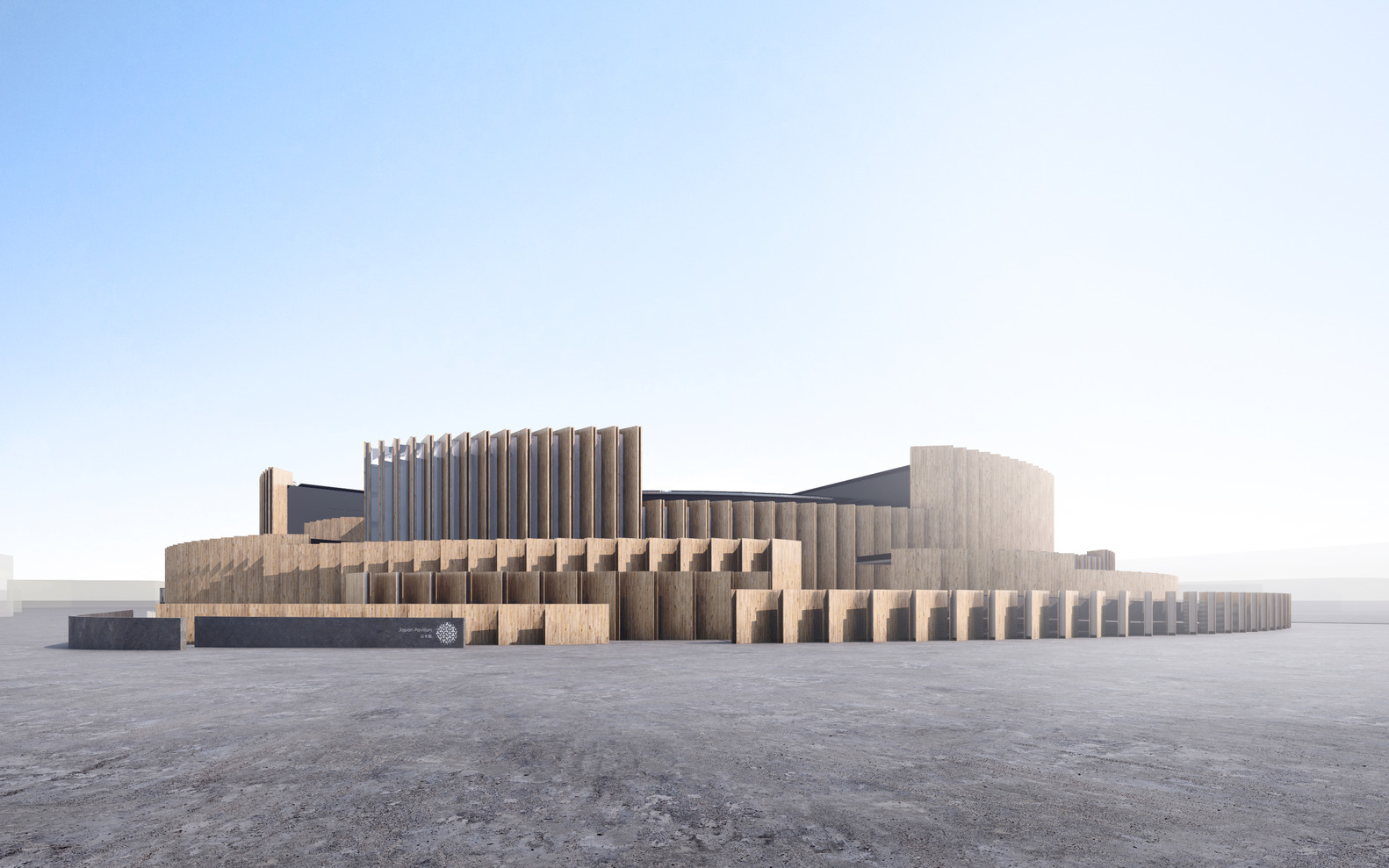
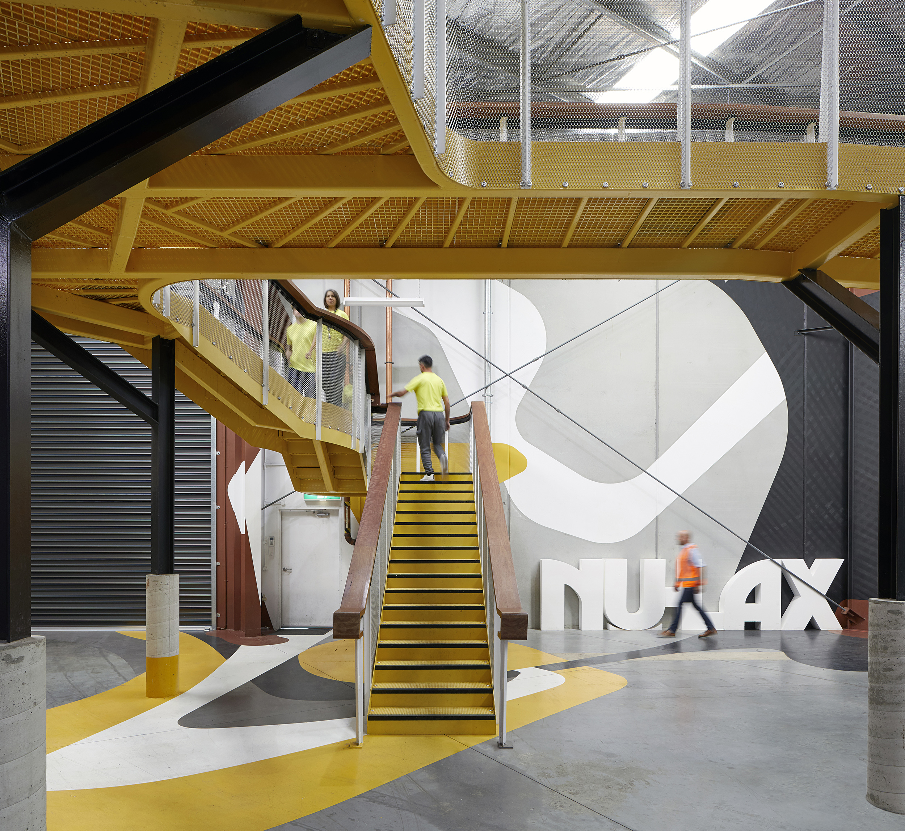
Authentication required
You must log in to post a comment.
Log in