RooMoo Designed the Restaurant with a Typical Chinese House Concept
Located in China's old capital, Xian, a restaurant was created by highlighting the architectural concept of a typical Chinese house consisting of three layers: stone base, core, and roof. The restaurant is called Le Coq Wine & Bistro and was designed by RooMoo by implementing the three layers in three floors of the restaurant consisting of a coffee area, dining room, and bar separated vertically. The restaurant, located on the roof of a hotel building, provides an authentic experience for visitors by bringing visuals of past building designs into modern designs.
“Blend in the cultural environment, we revisited this language of squares to reinterpret the past into a modern design. This project brings an authentic social experience to the customer. The function plan separates every step of the dining experience on each floor and creates this ‘’VIP’’ feeling for the customer.” said RooMoo.
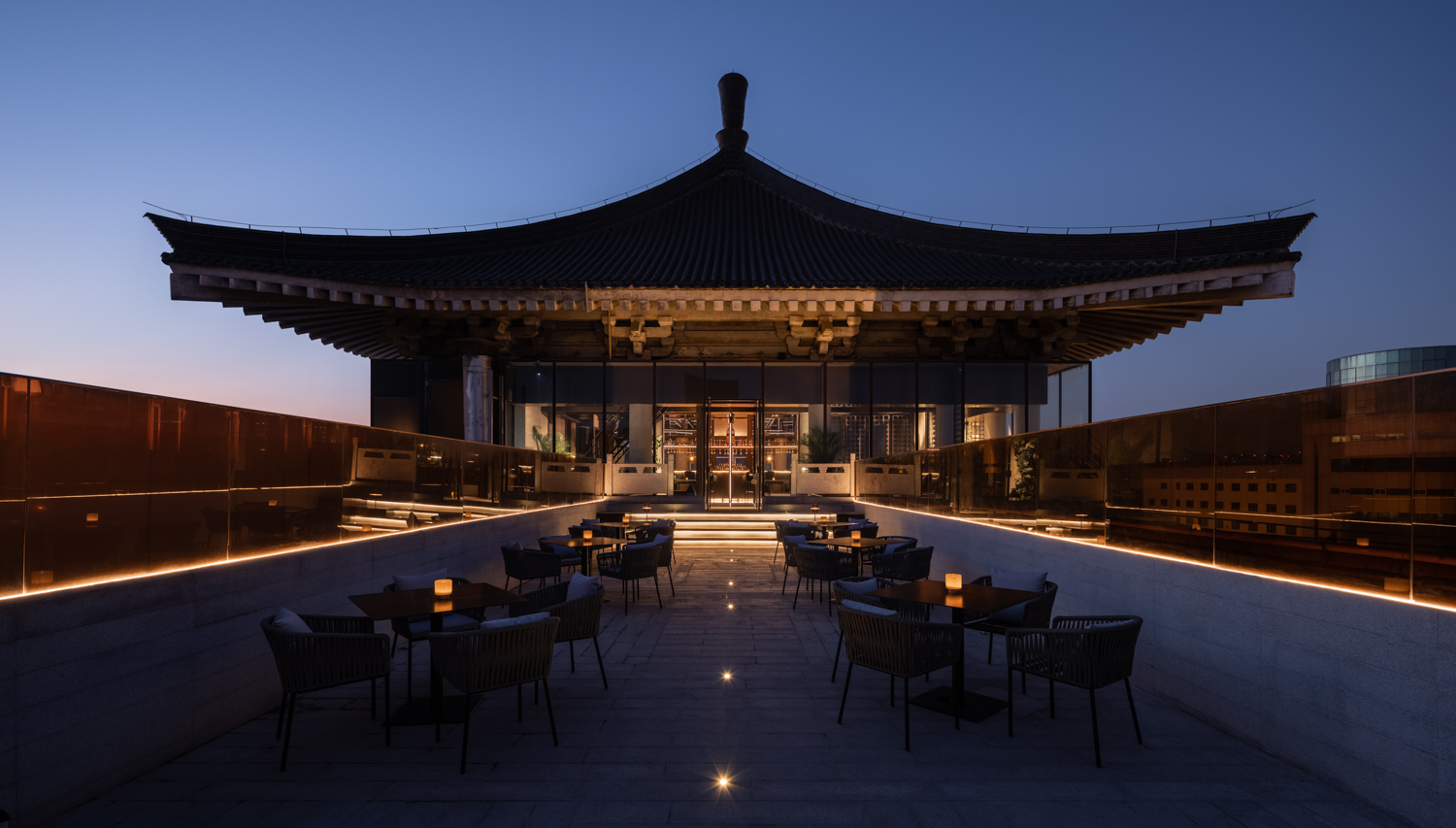 Facade of Le Coq Wine & Bar
Facade of Le Coq Wine & Bar
In this restaurant, each floor has a unique design, the visitor's journey starts from the first part of the restaurant, which is located on the 12th floor of the hotel building. This room is a waiting room equipped with a coffee shop and an outdoor terrace for customers to sit comfortably and enjoy a cup of coffee. With the lighting and color of the room made dark, the presence of accent lights and warm white LEDs makes the room's ambiance seem luxurious. Designers also incorporate bricks, wood, and terracotta tiles to create visual appeal. The bar table area has a storage rack, a visual box to display the wine bottles, and a partition separating the stairs.
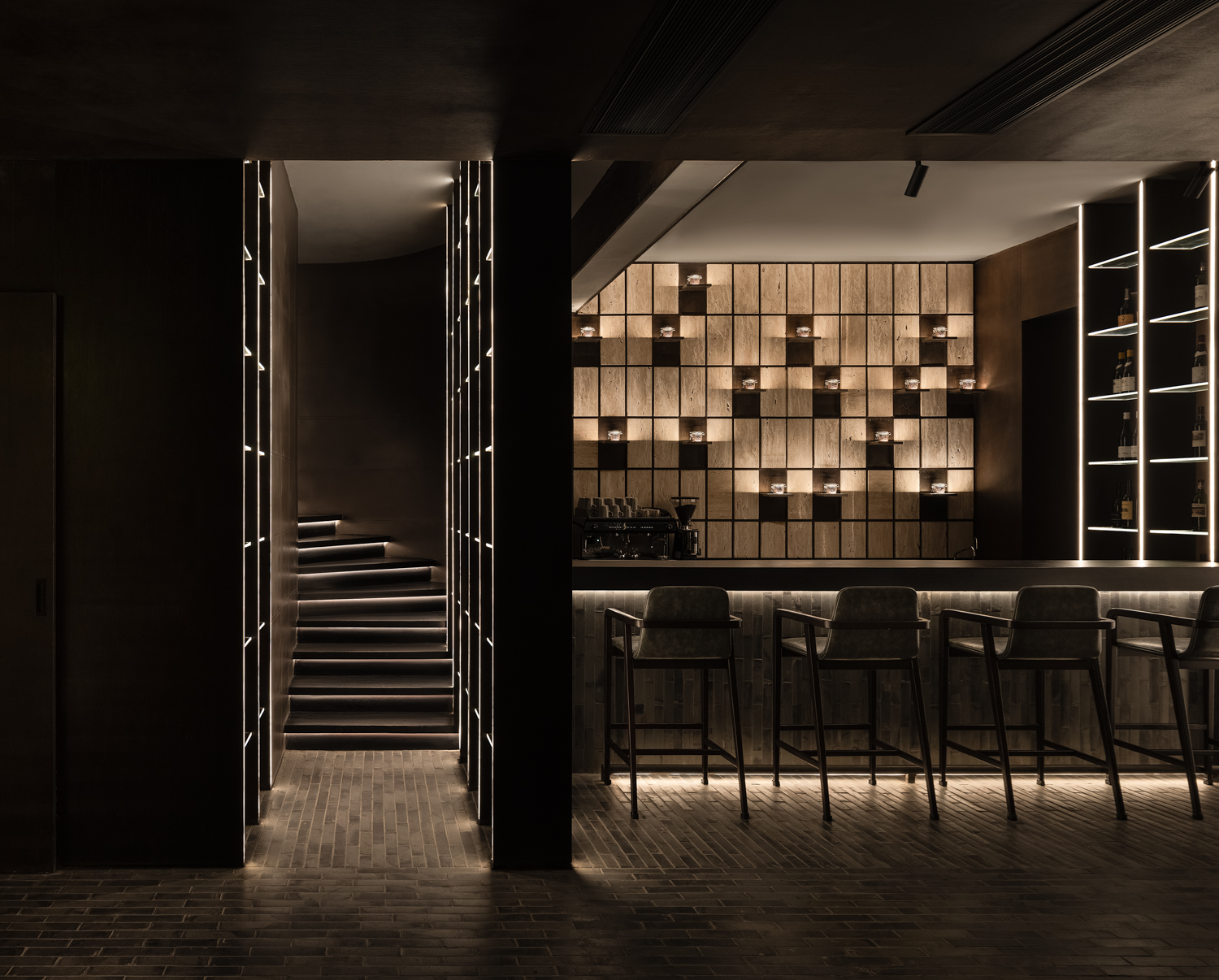 The Interior of the Coffee Bar
The Interior of the Coffee Bar
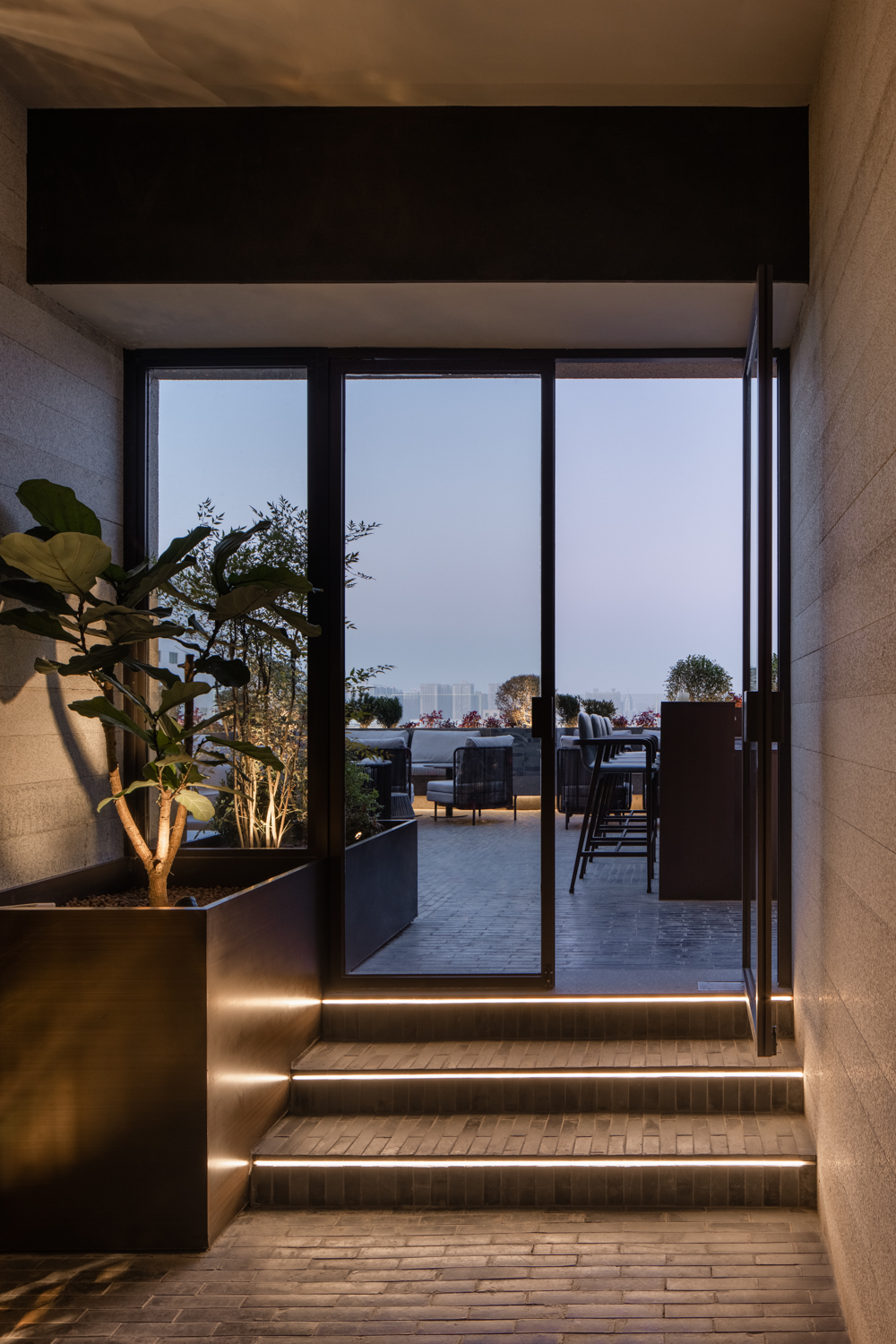
Glass Doors Leading to the Outdoor Terrace
The second floor is the restaurant's core, where we can find a kitchen and most eating activities. In the middle of the room, there is a black spiral staircase. The dining area is distinguished by the selection of the type of round table and stool for two people and a box table with a long stool for several people. The arrangement of the dining table is like when enjoying a fine-dining dish. Designers create the atmosphere of the space with dim lighting using box lights on the walls and ceiling. The space's lighting can affect a person's perception when enjoying a dish in a restaurant.
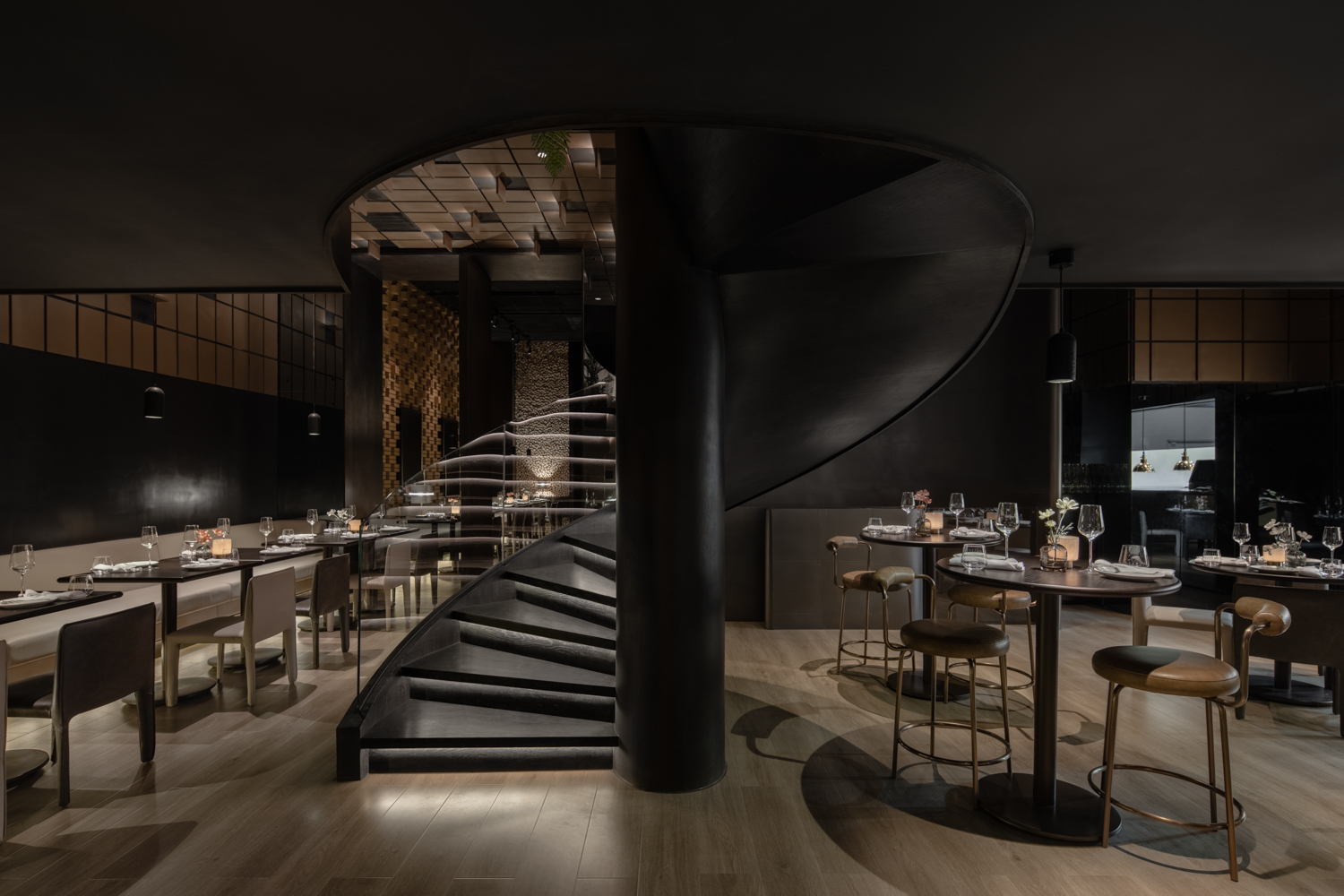 Spiral Staircase Becomes Main View in Space
Spiral Staircase Becomes Main View in Space
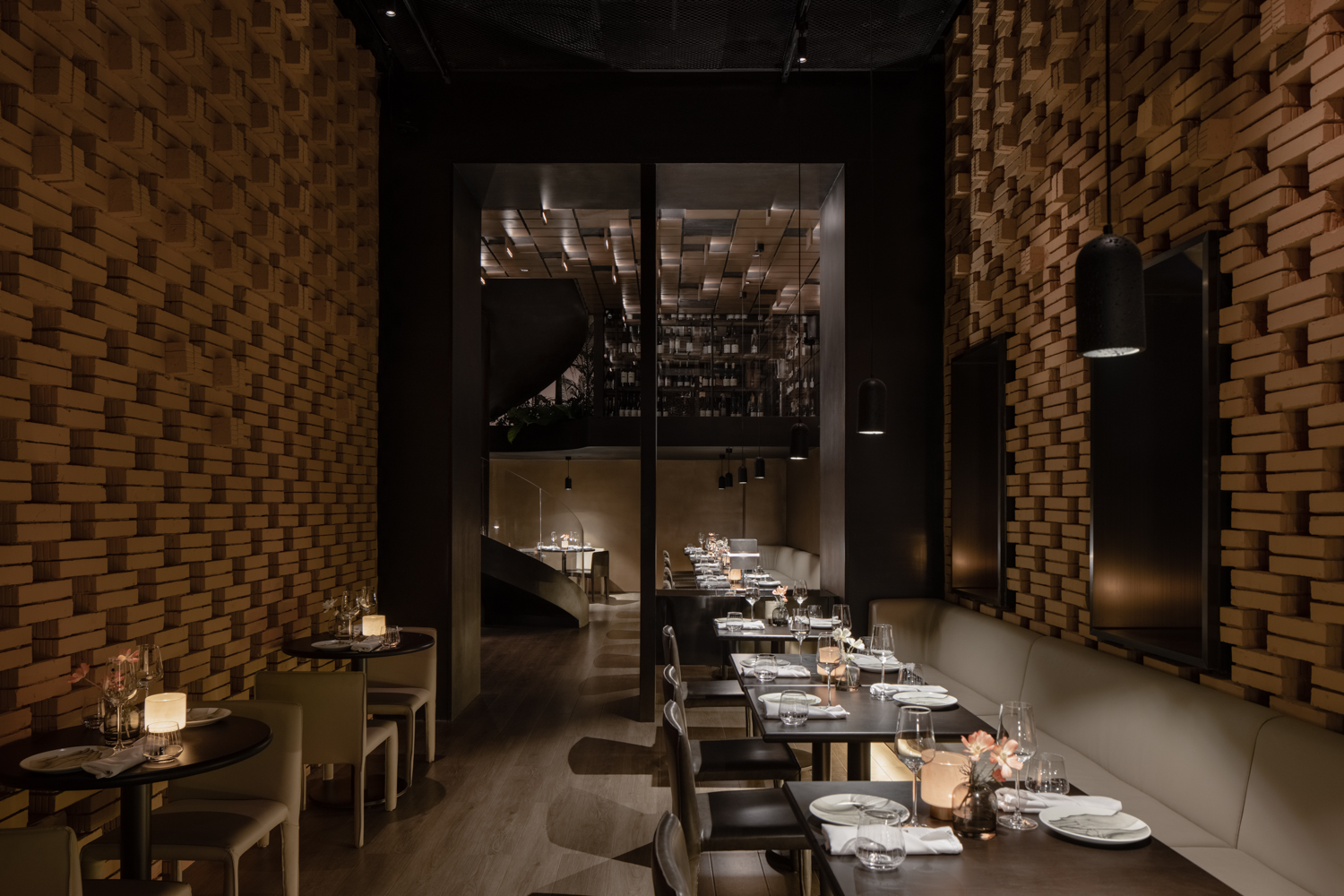 Dining Area of Le Coq Wine & Bar
Dining Area of Le Coq Wine & Bar
Then the last floor of this restaurant is located on the 14th floor of the building is a circular bar surrounded by stools. Designers applied wooden beams under the Chinese roof to the ceiling of this room. The wooden beams are placed in random order and given an LED light frame to give a sense of the depth of field. These wooden blocks also serve as wine bottle holders and hang glass cups. A glass door connects the bar area with an outdoor terrace to enjoy the view of Xian city.
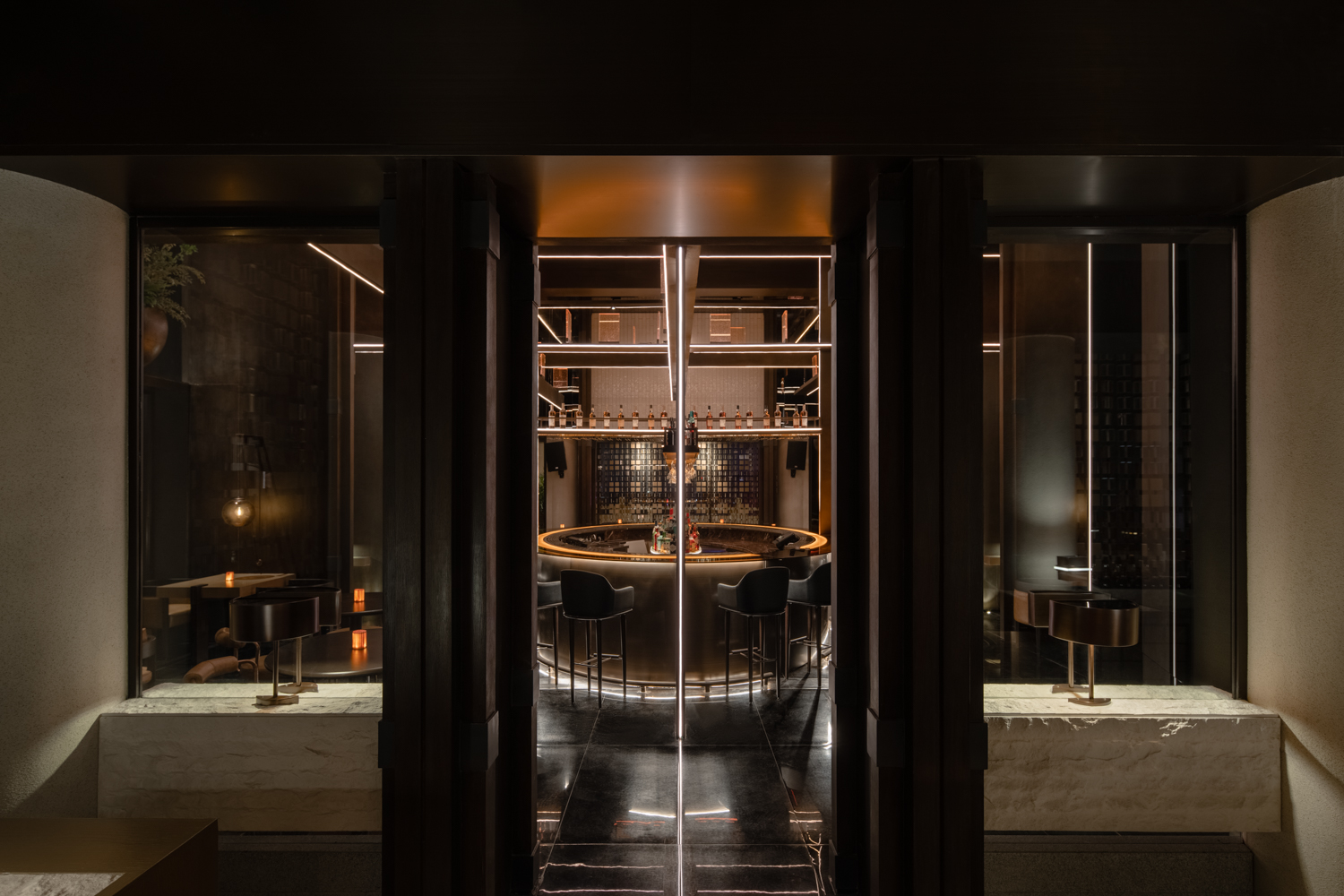 The Access Door to Outdoor Area
The Access Door to Outdoor Area
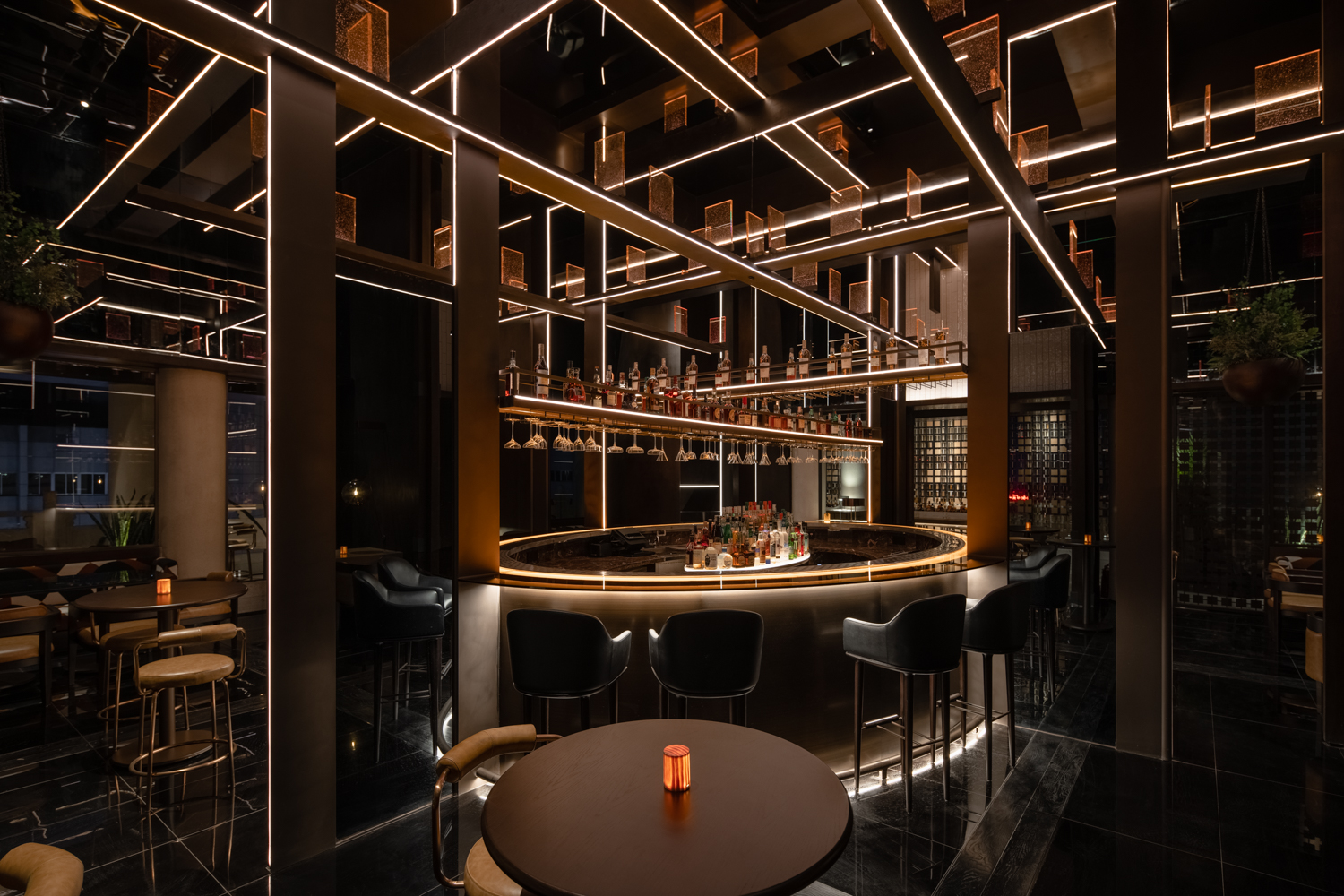 Bar Area on the Top Floor
Bar Area on the Top Floor
By adopting traditional Chinese houses applied to modern buildings, RooMoo strives to bring an atmosphere as authentic as possible, like the distinctive shape of the roof of the building. This roof is curved with a certain slope and is equipped with a Chinese roof rafter to reinforce the building's identity. For the layout of the space on the interior, designers separate each step from the standard feeding process per floor: appetizers, main courses, and desserts. When diners are inside the restaurant, they feel invited to walk around and connect socially.
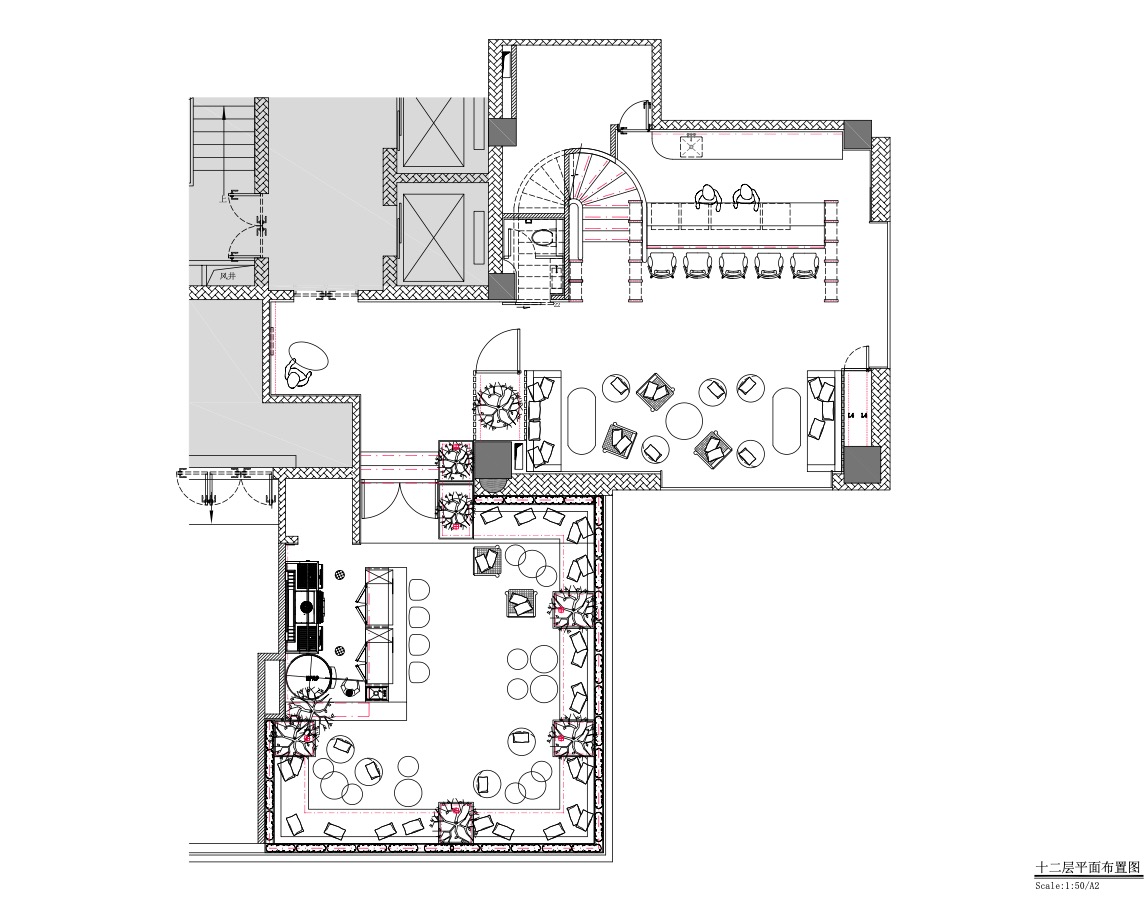 The Twelve Floor Layout of Le Coq Wine & Bar
The Twelve Floor Layout of Le Coq Wine & Bar
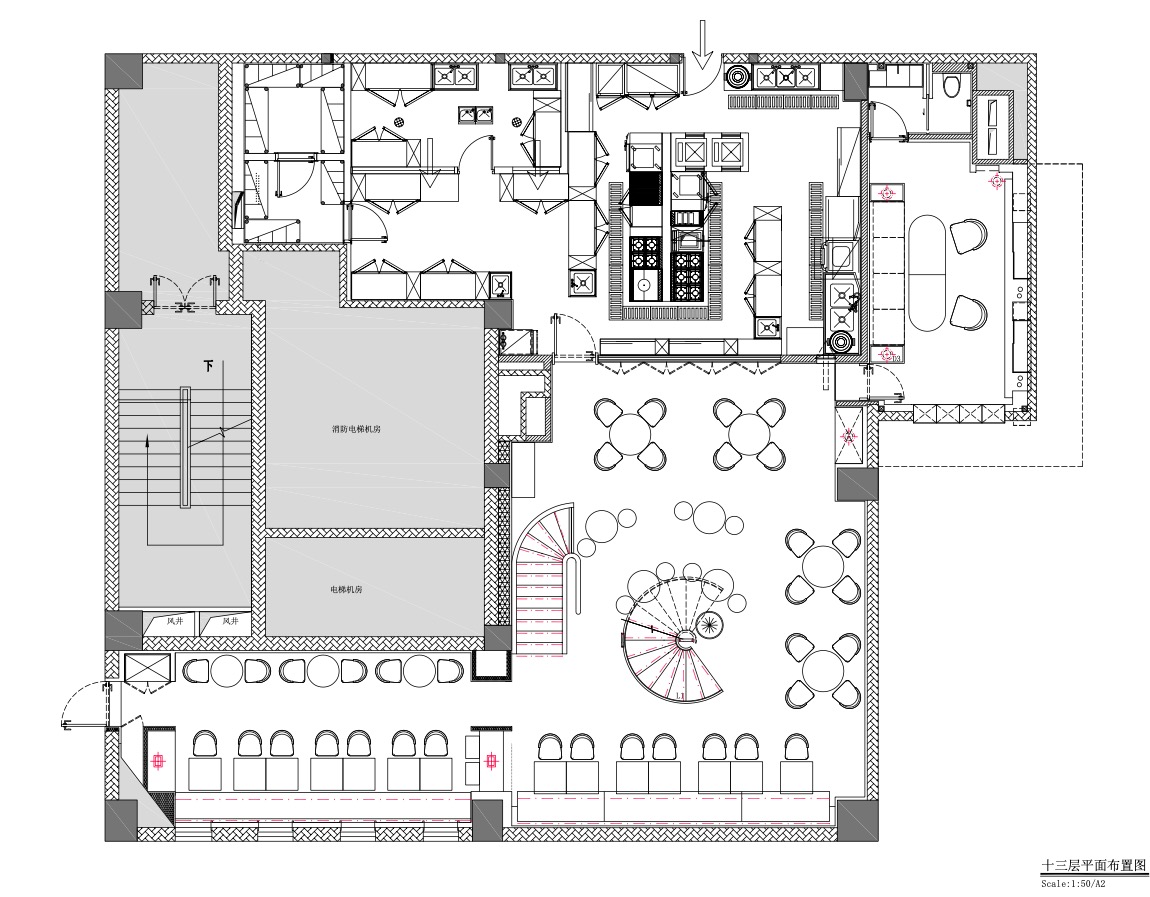 The Thirteen Floor Layout of Le Coq Wine & Bar
The Thirteen Floor Layout of Le Coq Wine & Bar
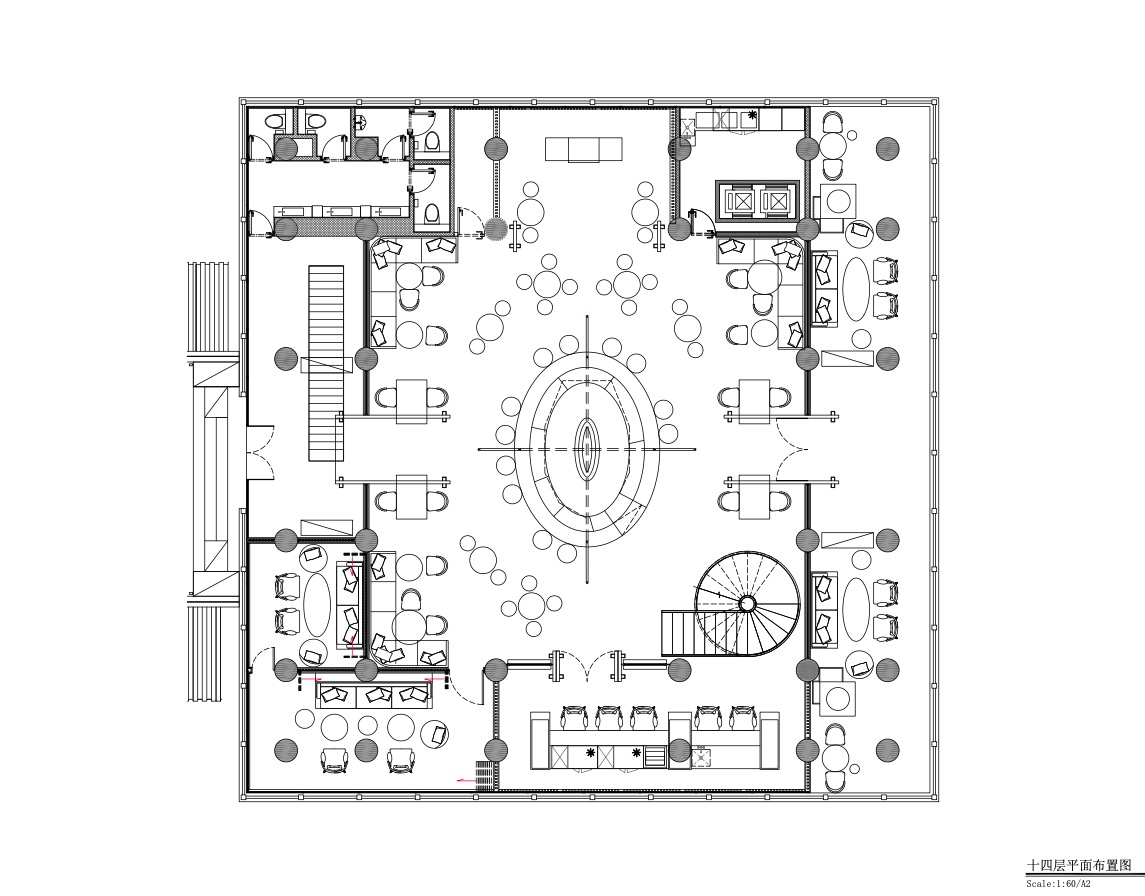 The Fourteen Floor Layout of Le Coq Wine & Bar
The Fourteen Floor Layout of Le Coq Wine & Bar

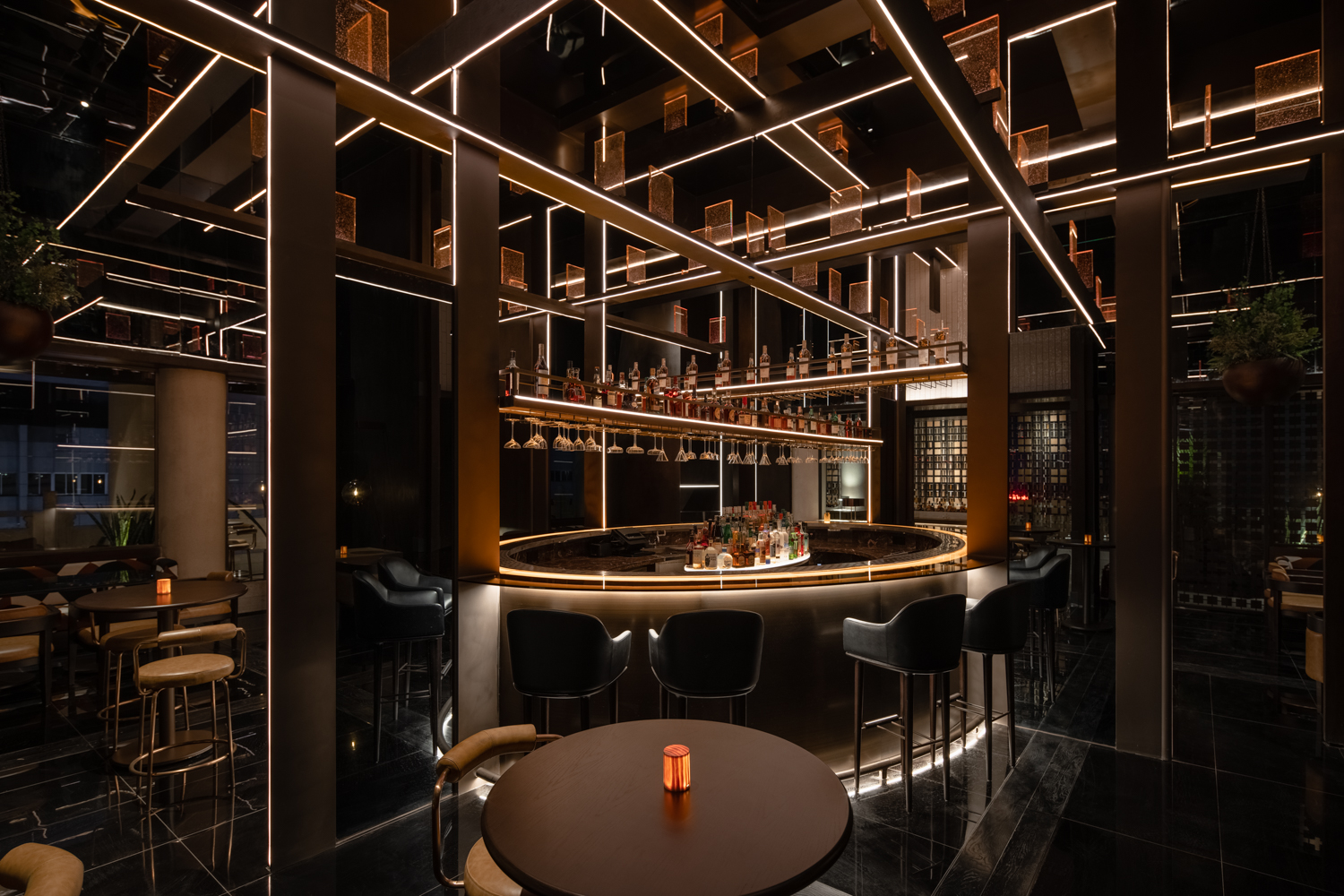



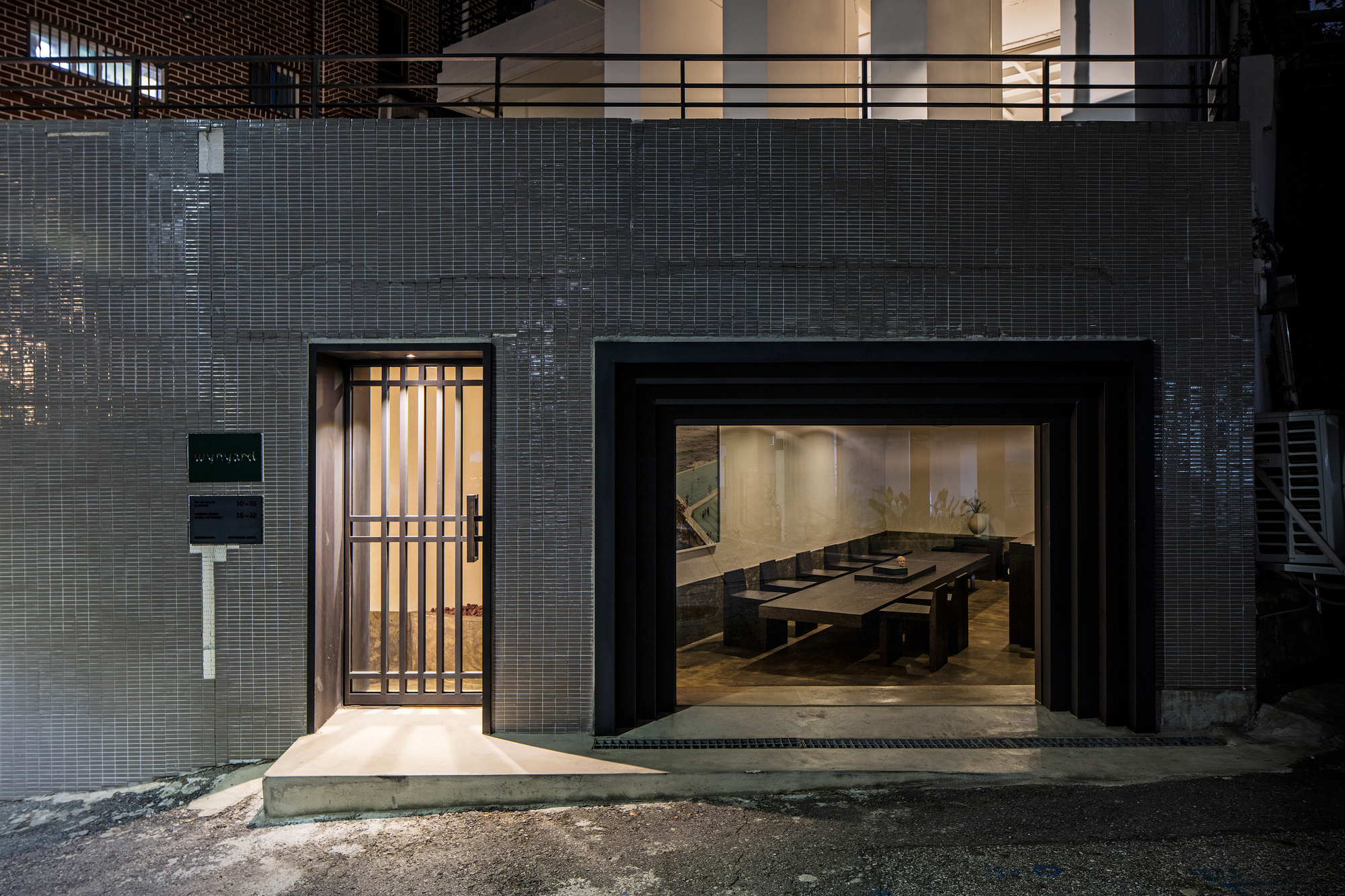



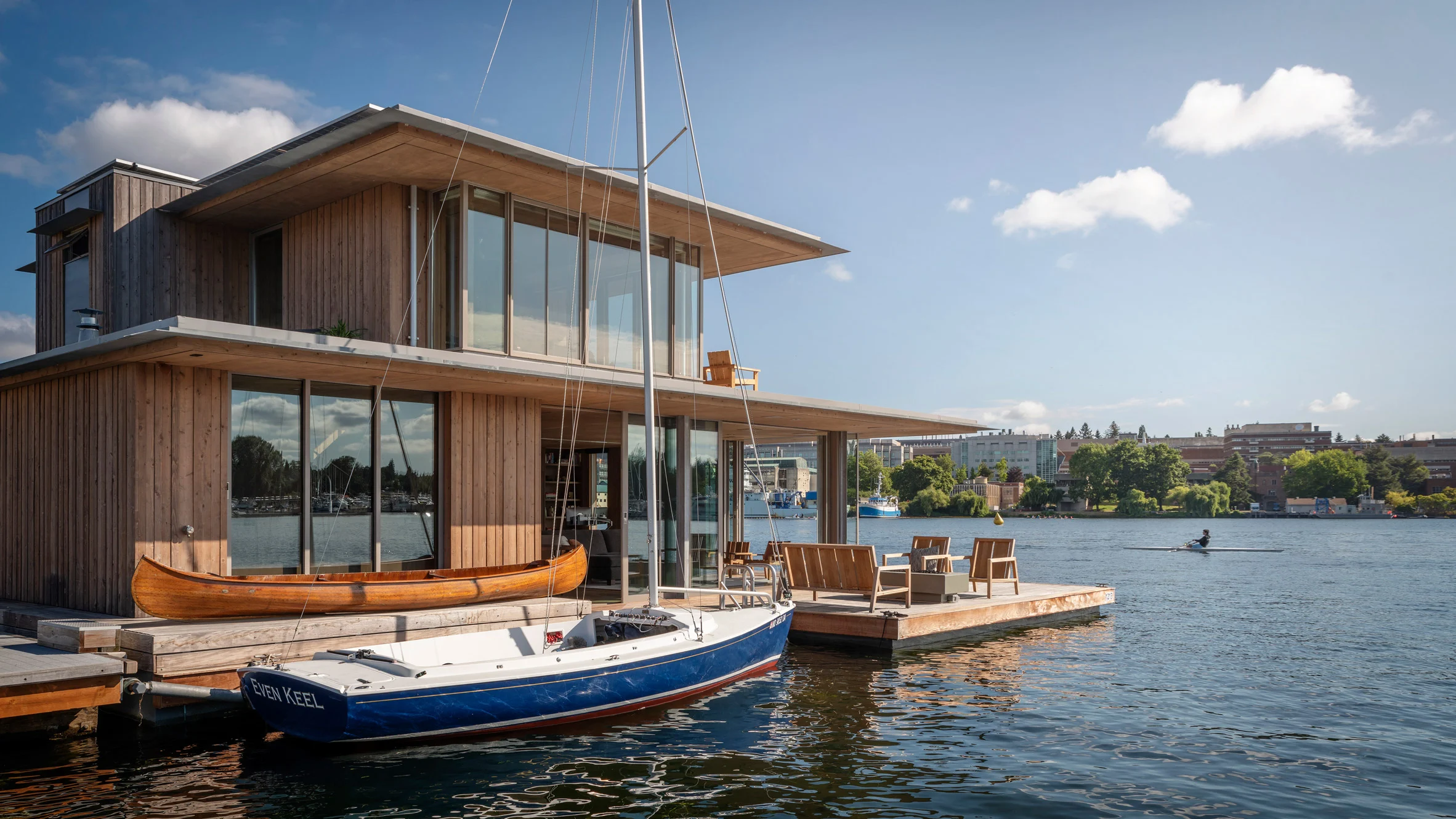
Authentication required
You must log in to post a comment.
Log in