Le Labo Kyoto Machiya, Architecture Between Two Contrasting Cultures
Le Labo, a New York-based perfume brand, opened its new flagship branch in Kyoto, Japan this year. Located in the ancient and historic city, Le Labo engaged Tokyo-based firm Schemata Architects to design a store contextual to the place and history while maintaining its original identity.
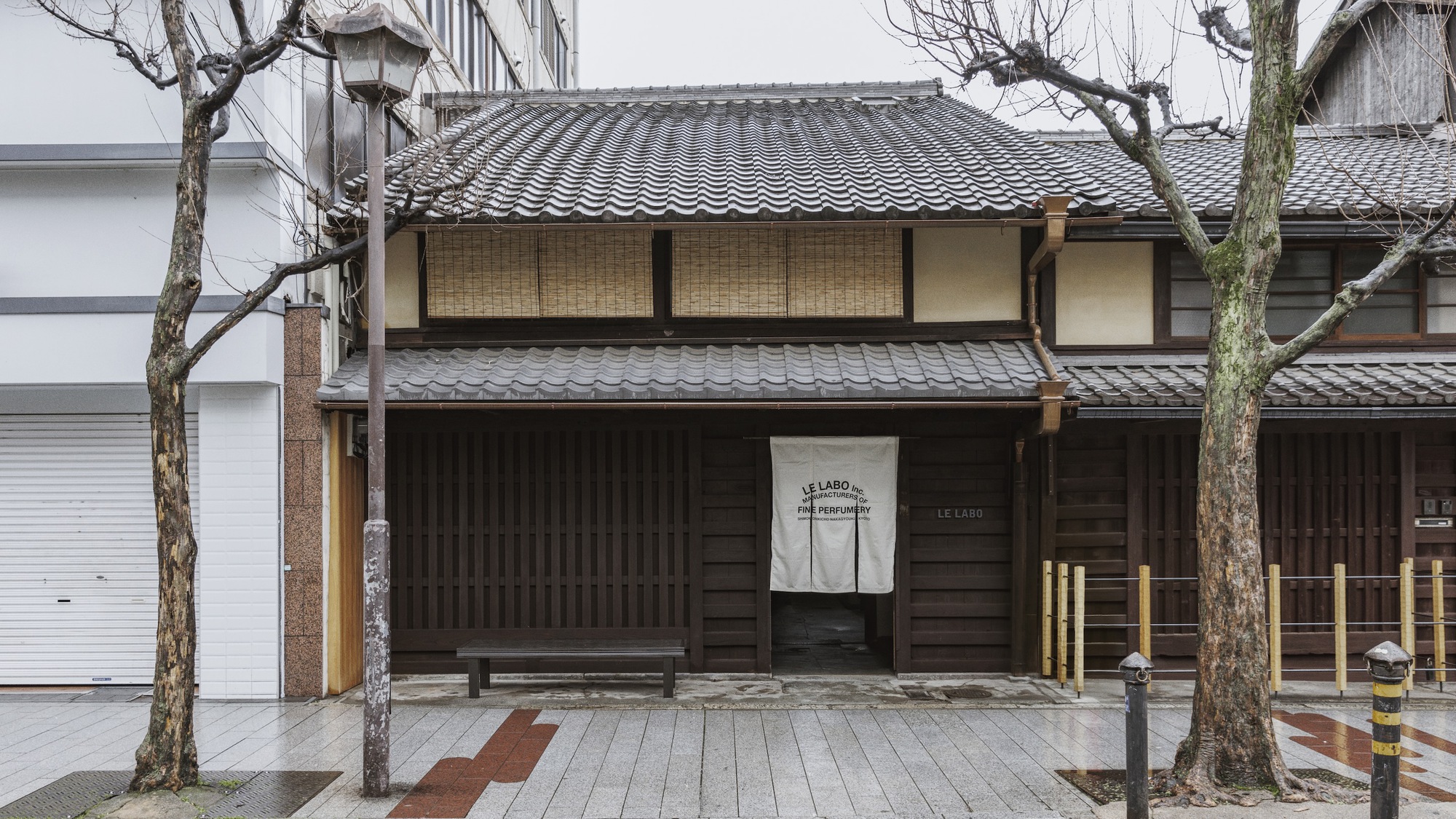 Le Labo new branch in Kyoto (cr: Le Labo)
Le Labo new branch in Kyoto (cr: Le Labo)
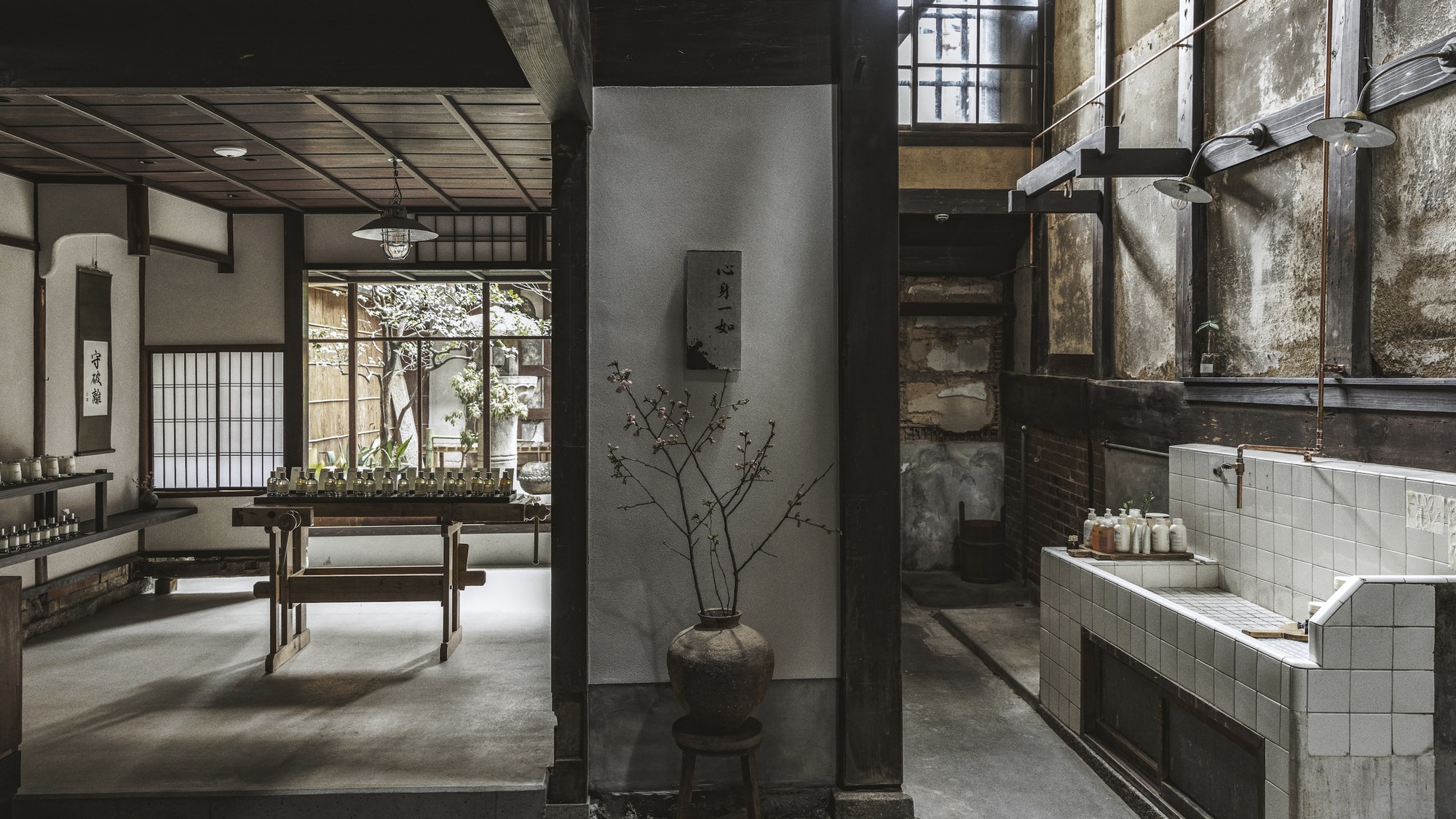 Its location in a 145-year-old traditional machiya (cr: Le Labo)
Its location in a 145-year-old traditional machiya (cr: Le Labo)
Elsewhere, Le Labo stores are usually located in modern concrete buildings. Le Labo established its brand image in spaces that combine raw architecture with hot-rolled steel fixtures, demonstrating its sensibility to find beauty in used objects, in line with the concept of wabi-sabi—a view that accepts and embraces imperfection and impermanence. Unlike usual, Le Labo took a 145-year-old traditional machiya building in an ancient city where traditional culture is still deeply rooted as its new store.
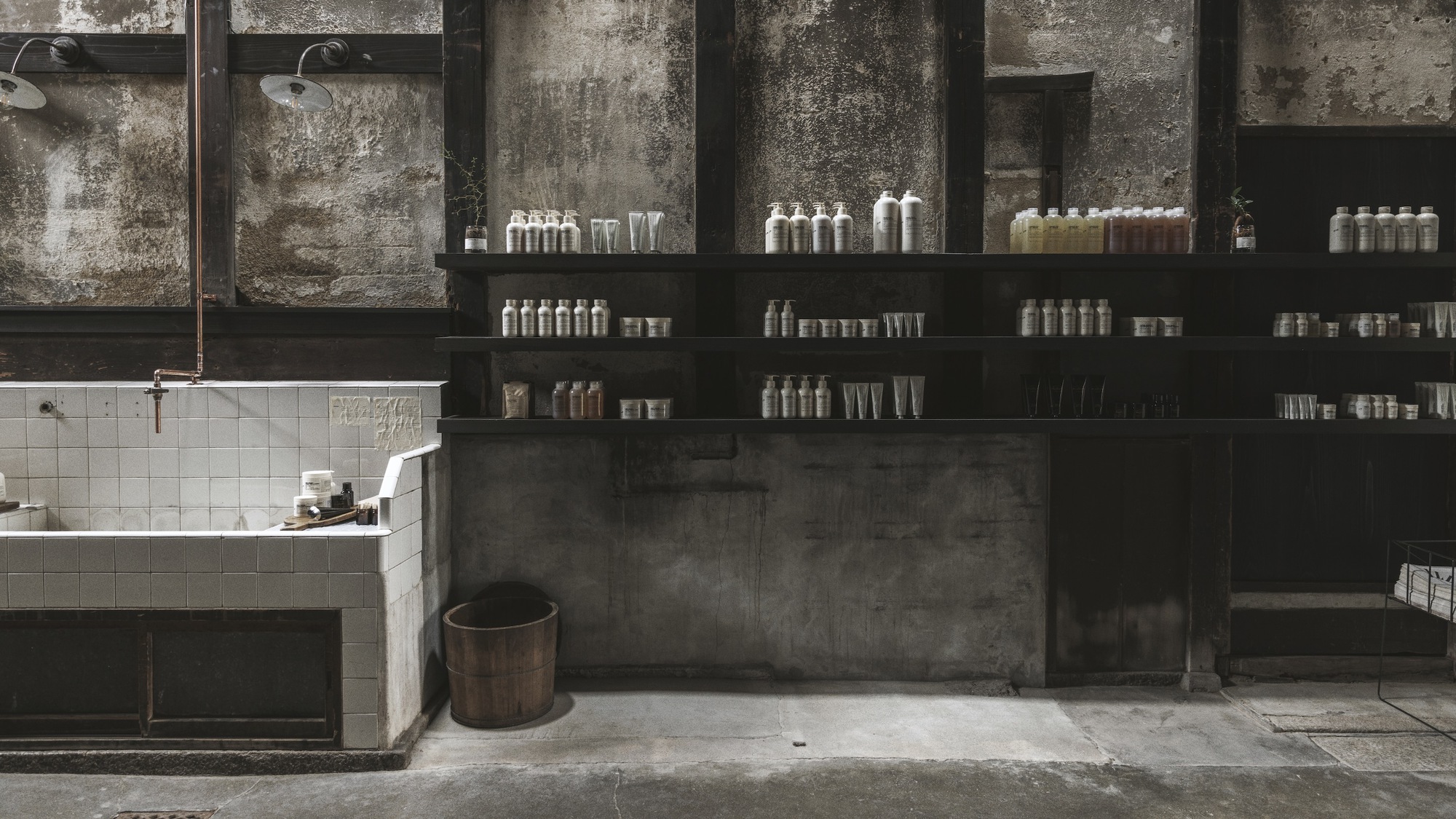 Raw architecture (cr: Le Labo)
Raw architecture (cr: Le Labo)
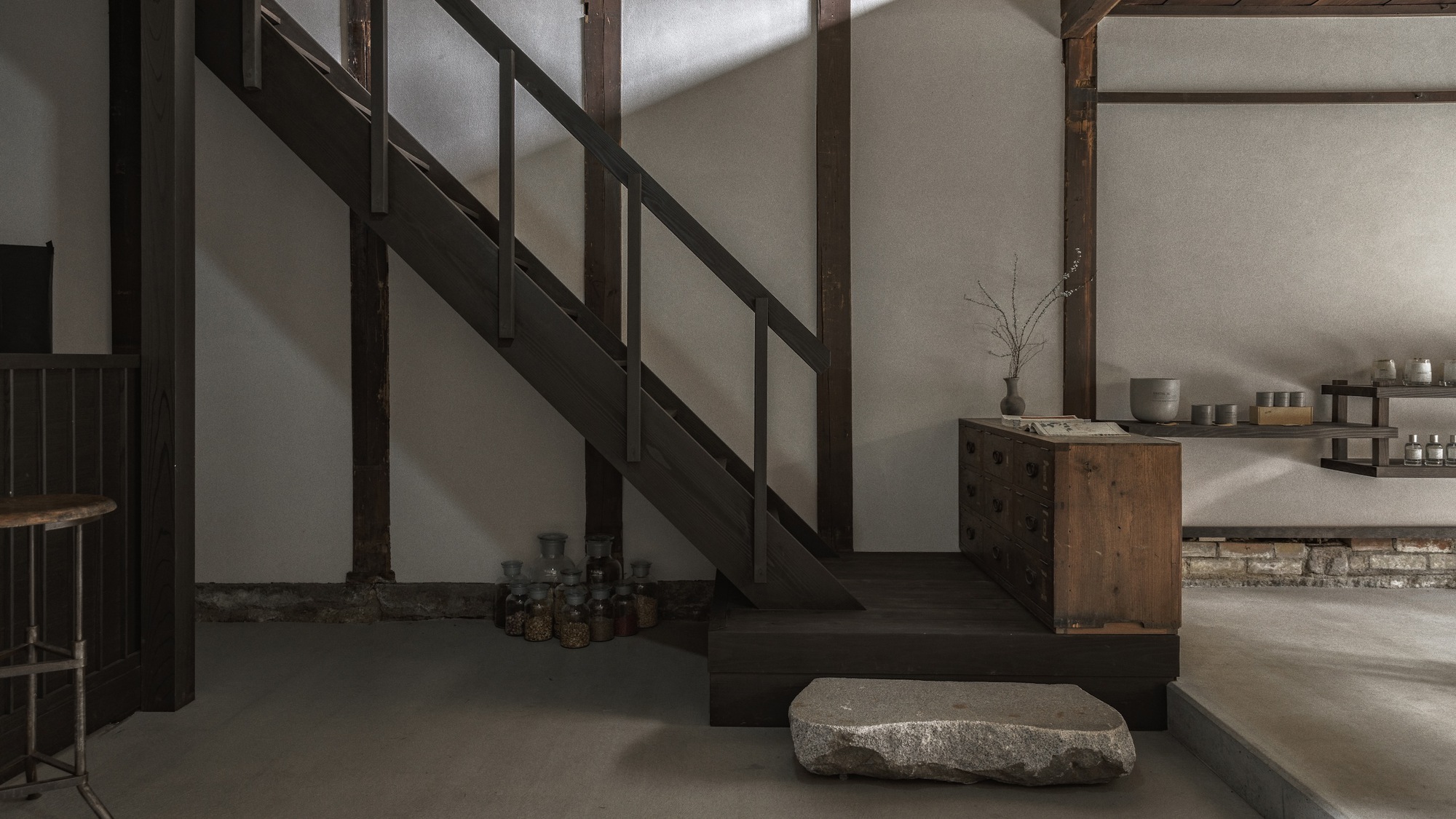 Machiya’s stair (cr: Le Labo)
Machiya’s stair (cr: Le Labo)
Jo Nagasaka, founder of Schemata Architects, shared his main concerns in adapting a brand from America, a country with a culture of wearing shoes, with the values of Japan as a country that has a culture of taking off shoes. These cultural differences raised big questions in the design process, starting from the height of merchandise displays, lighting strategies in spaces built in an era without electricity, Western imagery in Japanese room arrangements, the incorporation of brand-specific finishes on wooden structures, to the proportion of the old building that should be left as is while providing a clean space to handle the product safely.
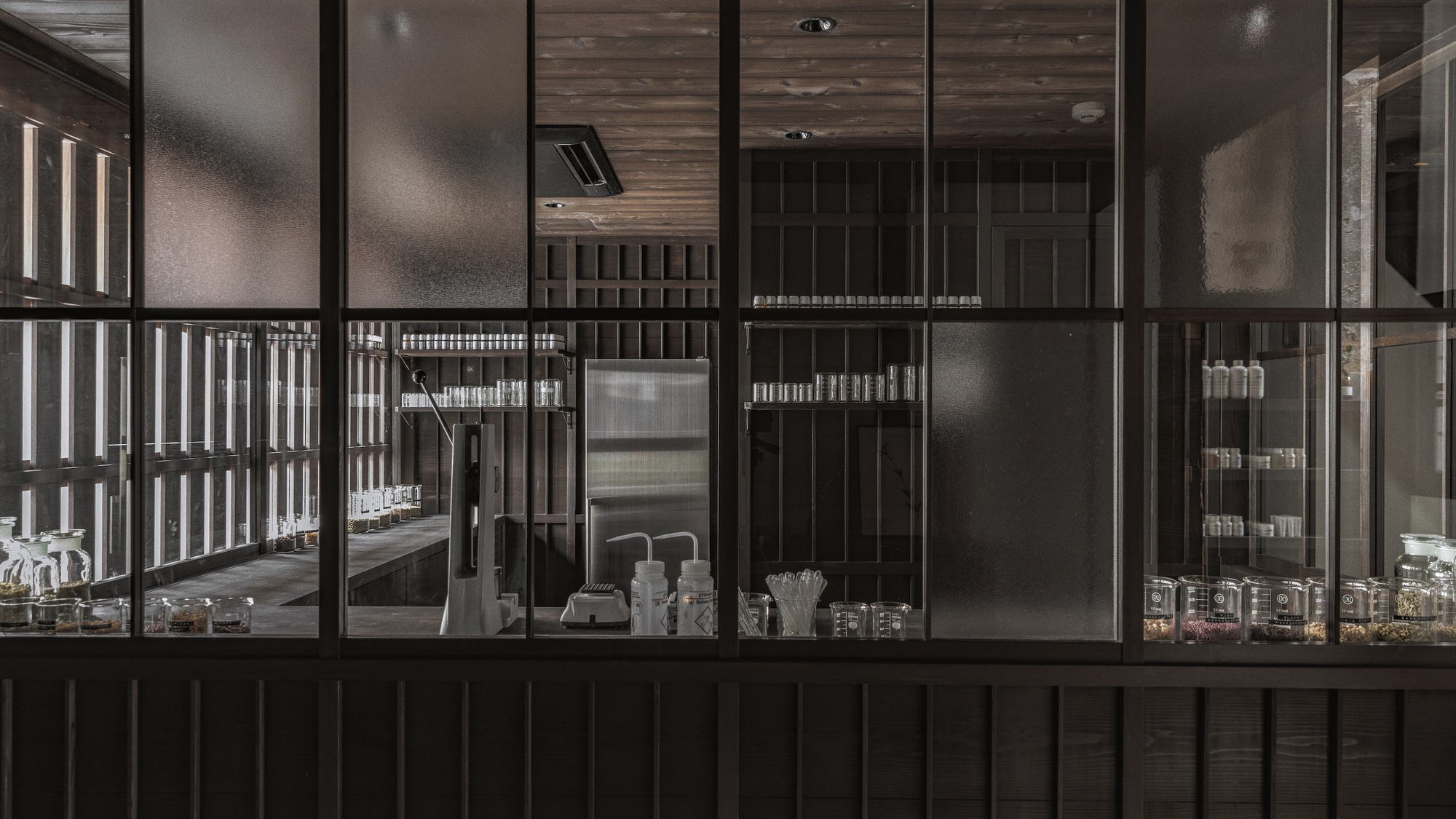 Perfume laboratory (cr: Le Labo)
Perfume laboratory (cr: Le Labo)
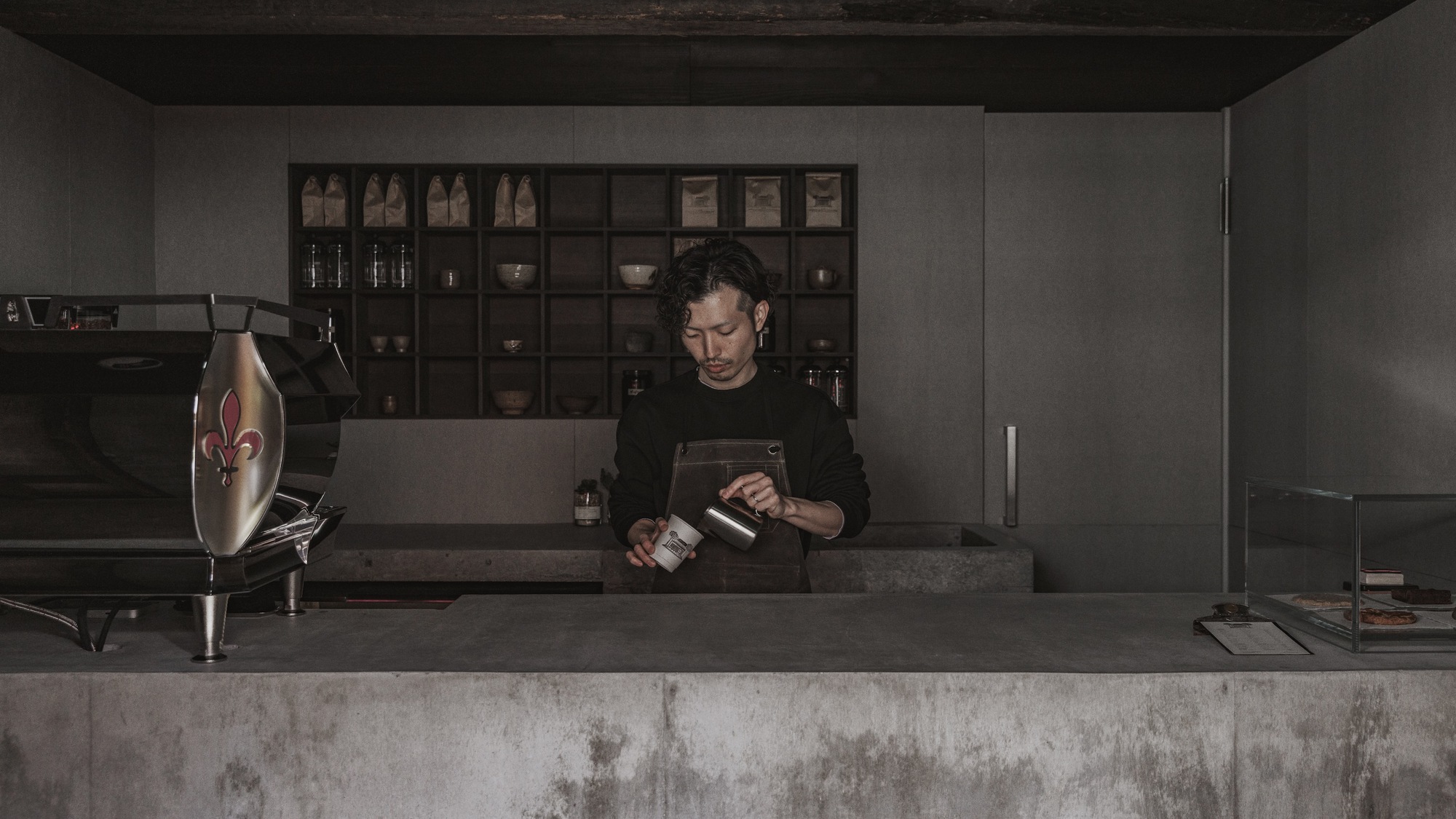 A cafe at the back (cr: Le Labo)
A cafe at the back (cr: Le Labo)
After lengthy discussions, the questions began to be answered individually with design solutions. Schemata maintains the machiya design language on several elements, such as the kitchen table, wall shelves, and stairs, with a consistent paint scheme using antique bengara (red earth pigment) and shoen (pine soot) colors by the existing colors of the old building. In mixing and matching, the architectural team chose antique Japanese furniture and vintage Western lighting fixtures.
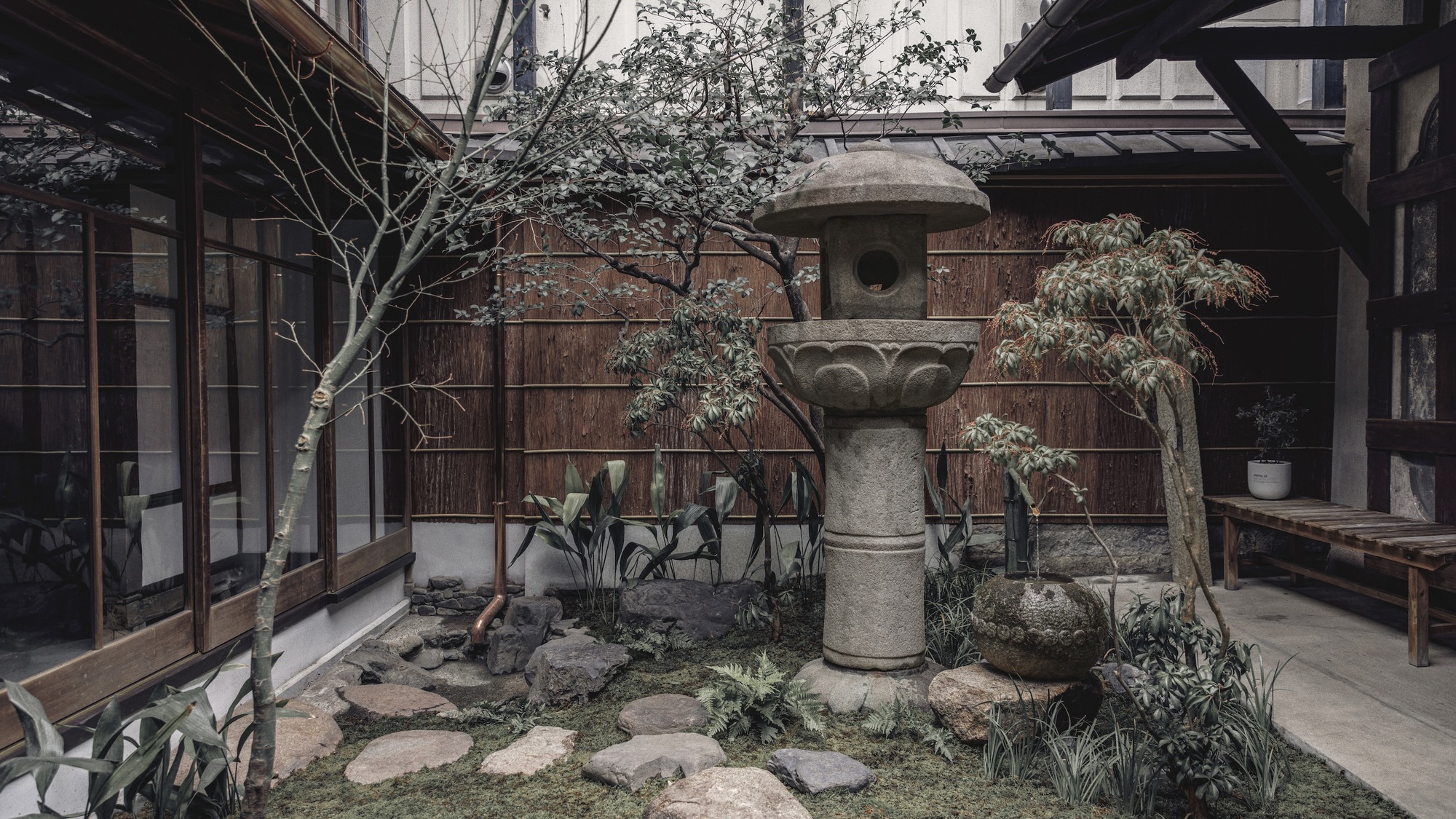 A small garden connecting the store to the cafe (cr: Le Labo)
A small garden connecting the store to the cafe (cr: Le Labo)
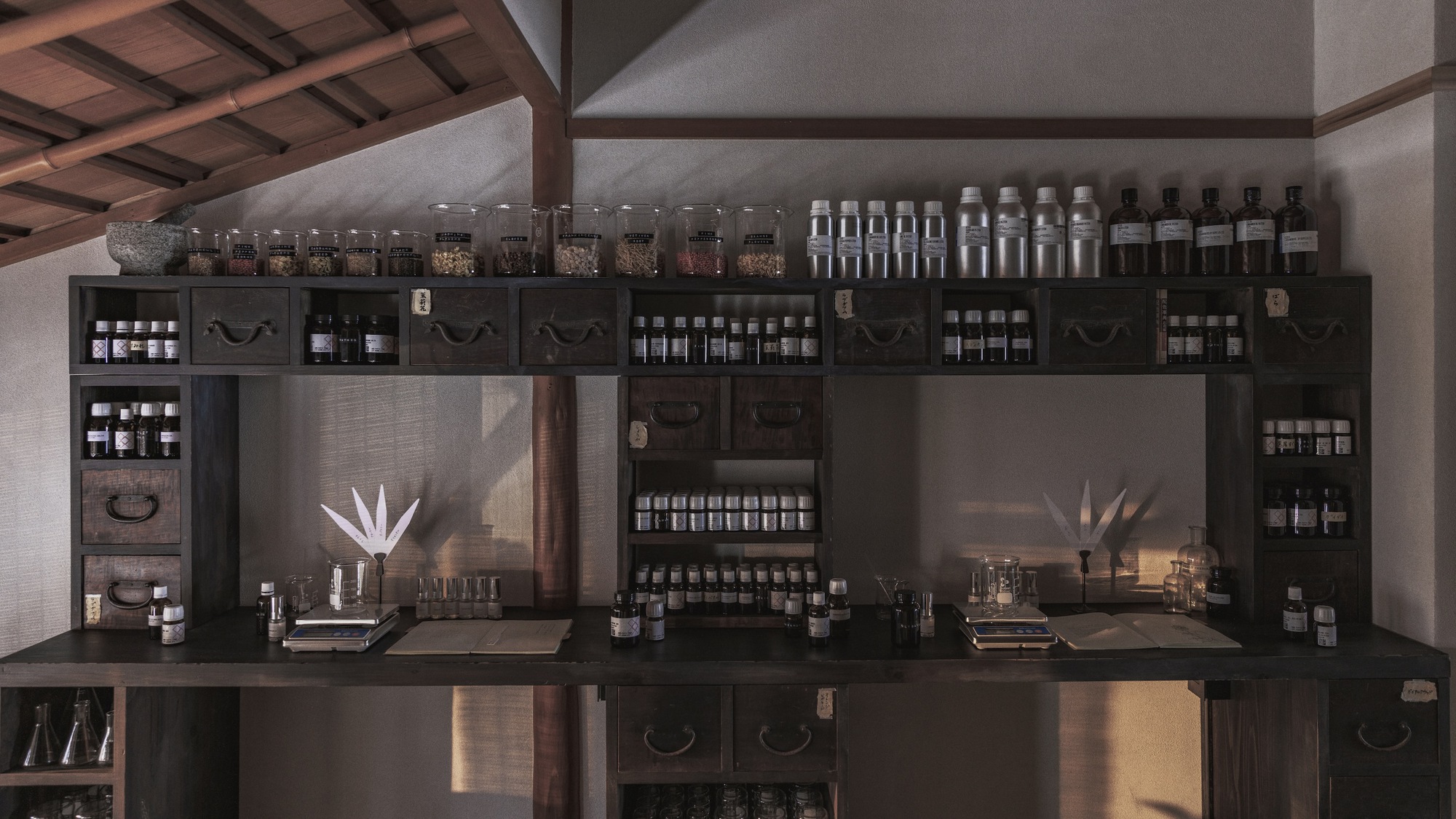 Perfume organ (cr: Le Labo)
Perfume organ (cr: Le Labo)
The first floor, as a place to showcase products, is equipped with furniture as a place to visit while standing and wearing shoes. The ground floor feels like a typical Le Labo shop, with a garden at the back connecting it to the cafe. Meanwhile, the second floor, which houses offices, craftsmen's rooms, and a perfume organ as a laboratory for making perfumes, has a more traditional feel with lower room heights and furniture so that to access it, users have to climb barefoot.
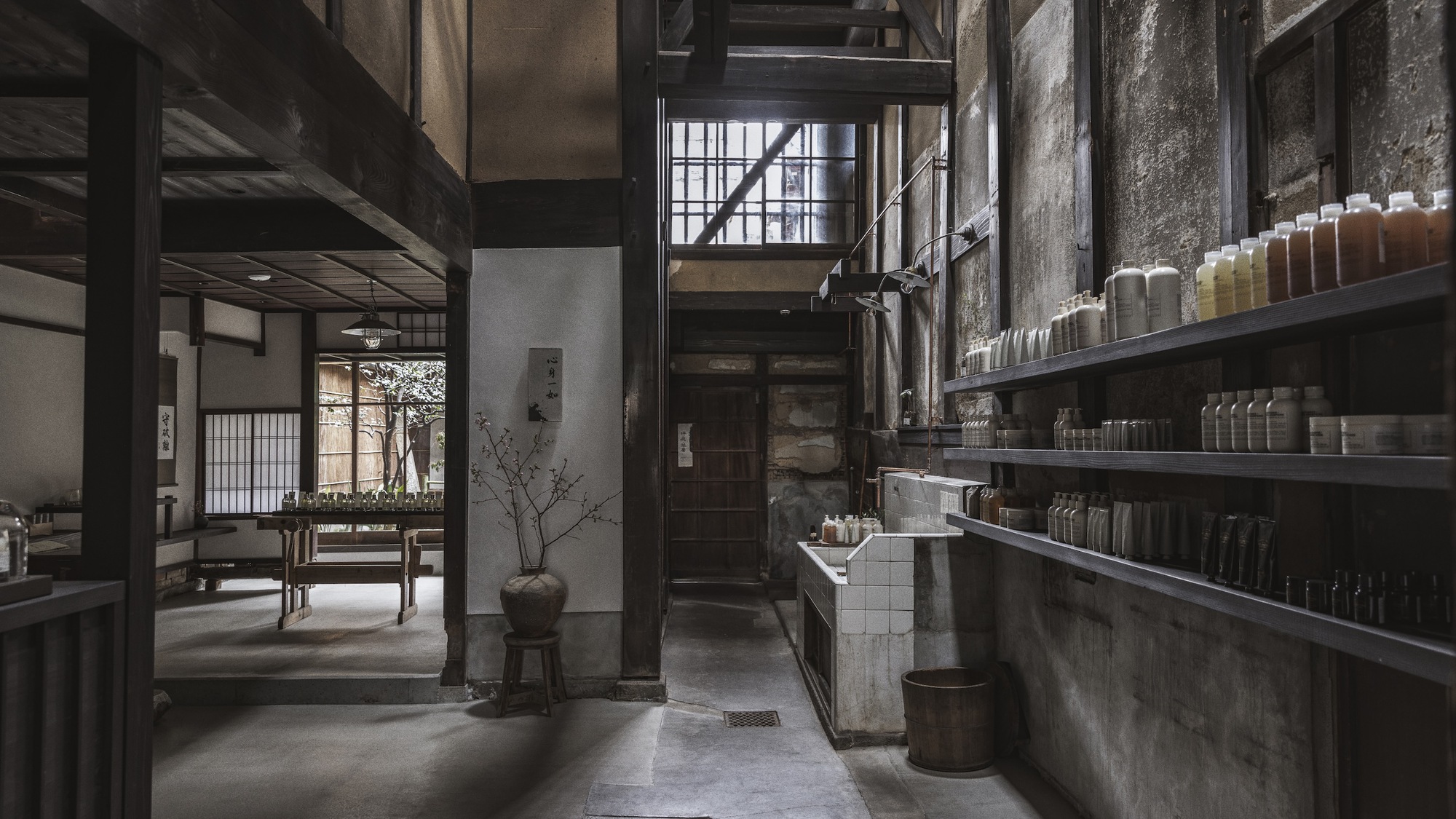 The showcased products on the first floor (cr: Le Labo)
The showcased products on the first floor (cr: Le Labo)
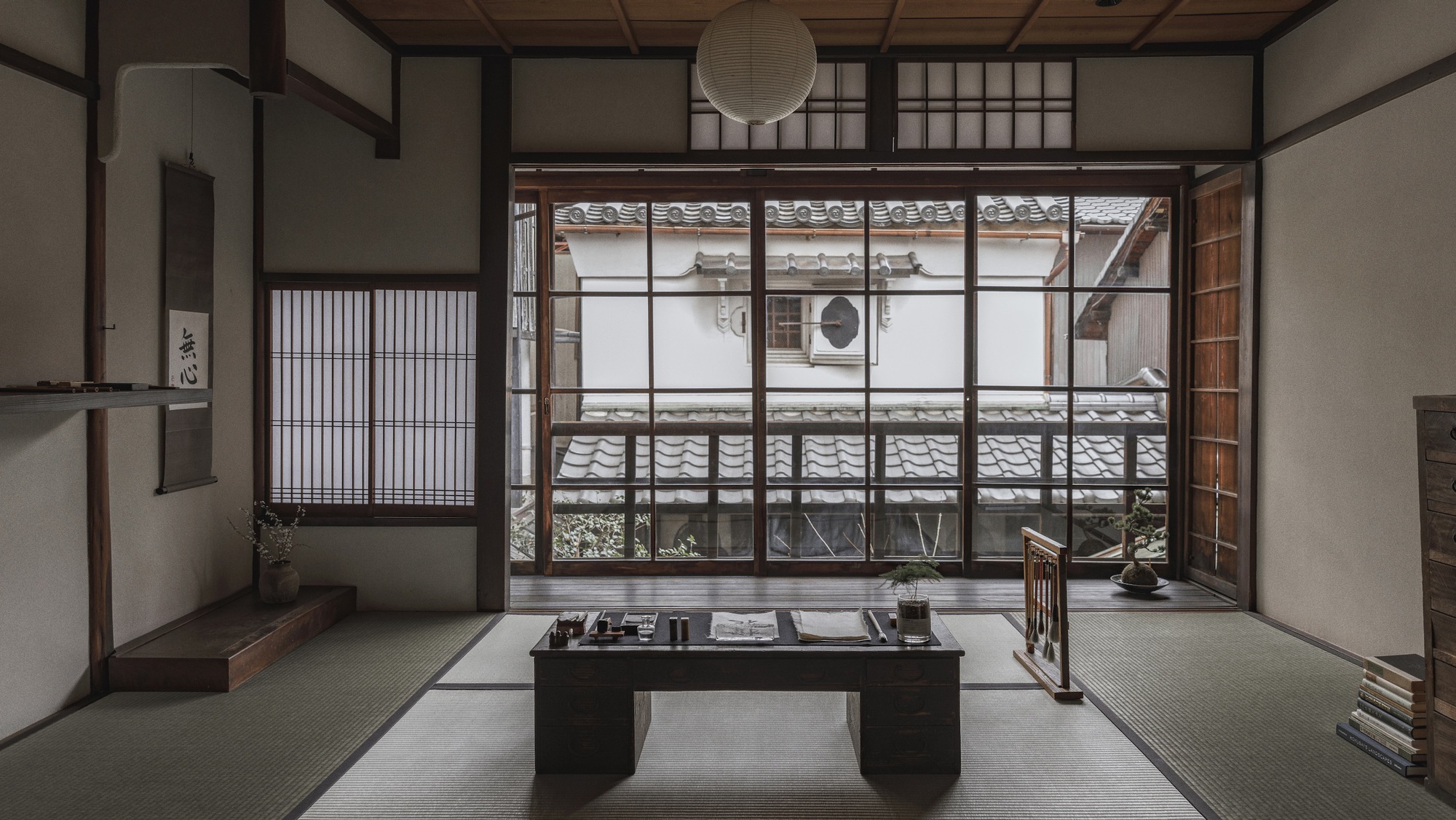 Second floor’s traditional design (cr: Le Labo)
Second floor’s traditional design (cr: Le Labo)
Le Labo Kyoto Machiya is the result of a compromise of the struggle of two contrasting cultures in one architecture by Schemata Architects.

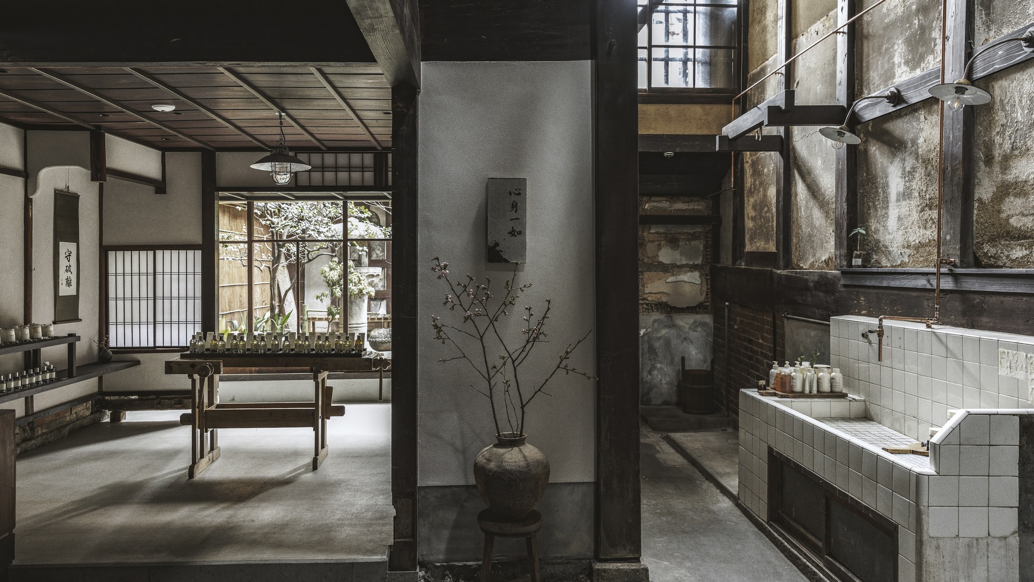


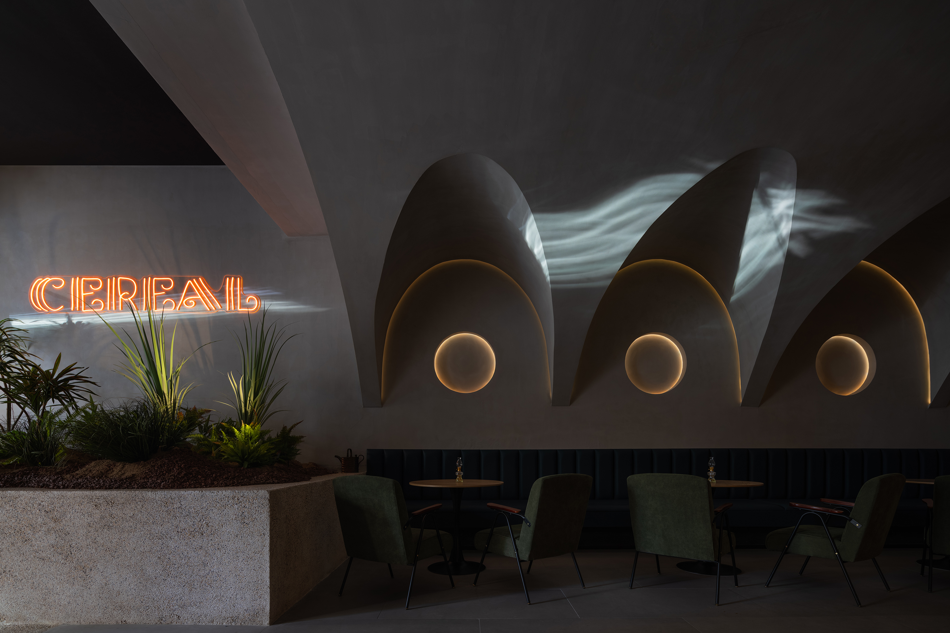
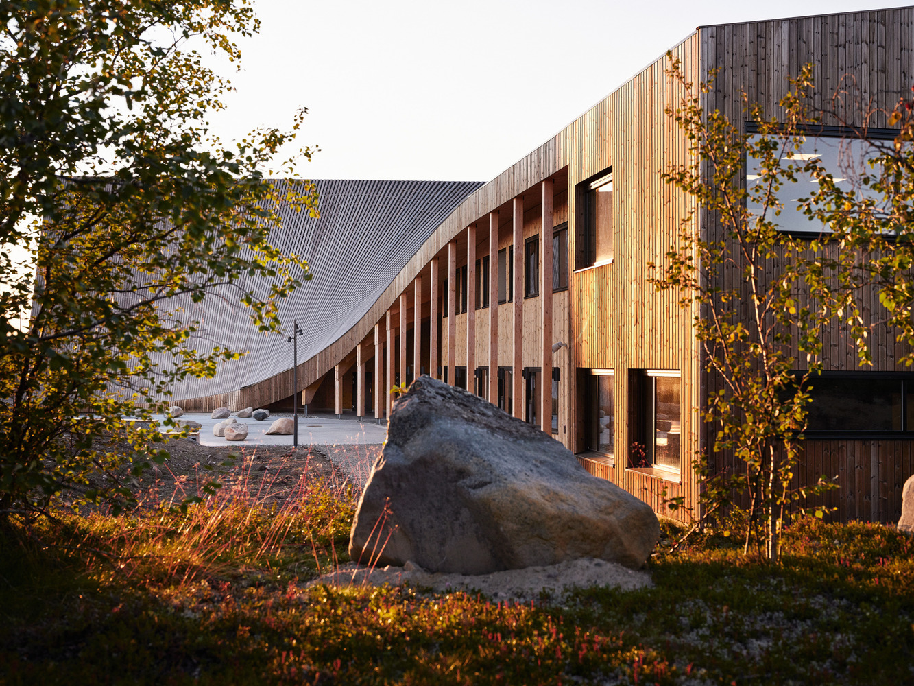
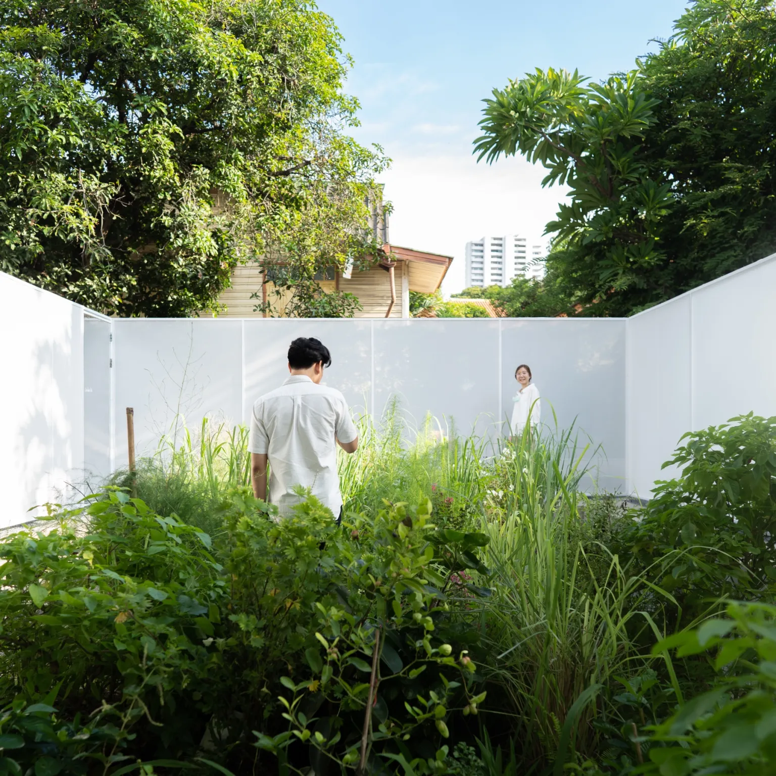
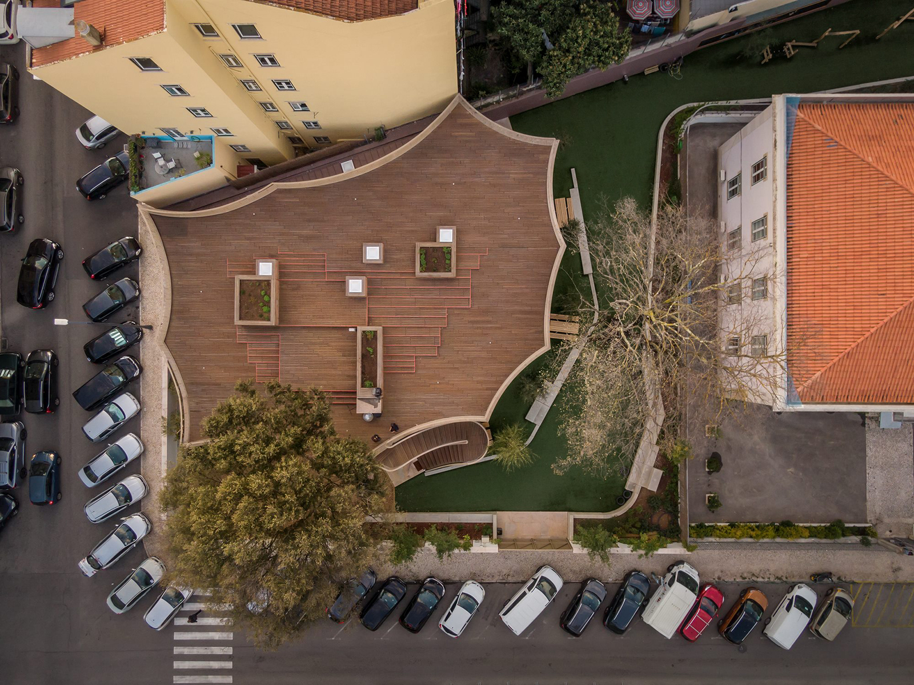
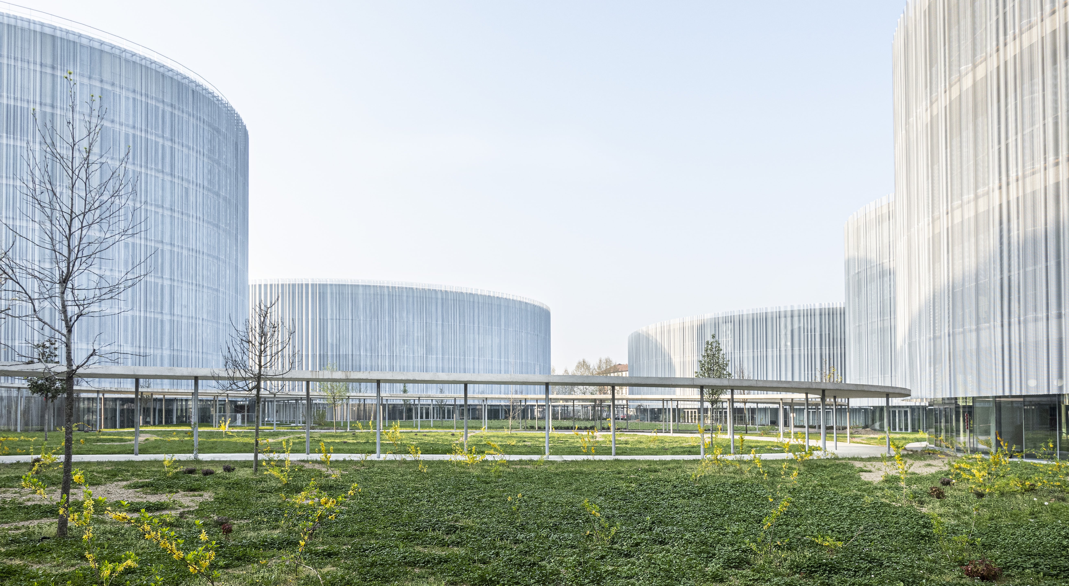

Authentication required
You must log in to post a comment.
Log in