Čoarvemátta Cultural and Educational Hub Stands Seamless Amidst Norway’s Largest Plateau
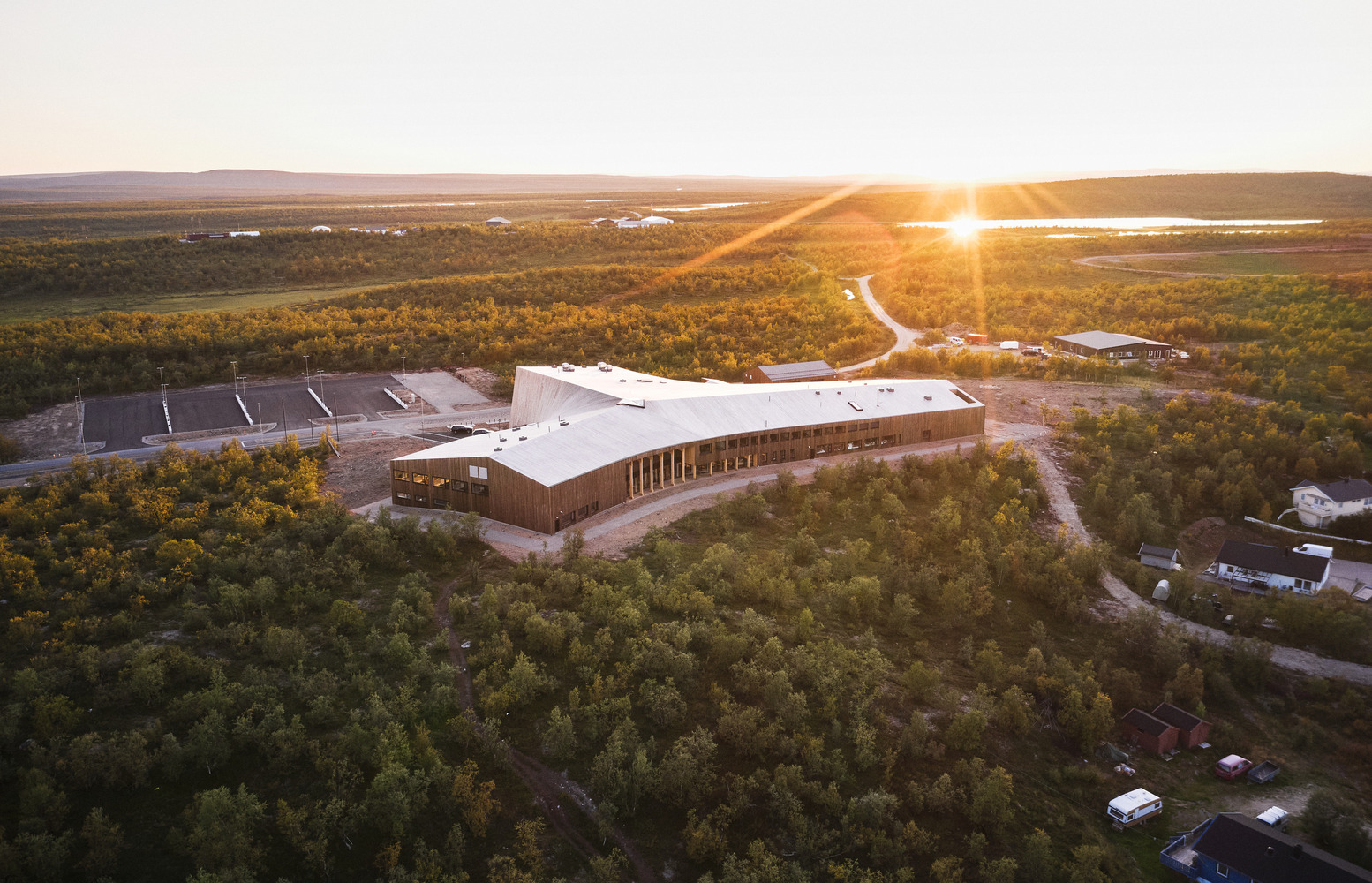
Čoarvemátta, the winner of the design competition for the New Sámi National Theater and Sámi High School and Reindeer Husbandry School in 2021, was finally successfully completed and inaugurated in 2024. The work of the collaboration between Snøhetta, 70°N arkitektur, and artist Joar Nango is located in Kautokeino, in the middle of Norway's largest plateau, home to the indigenous Sámi people.
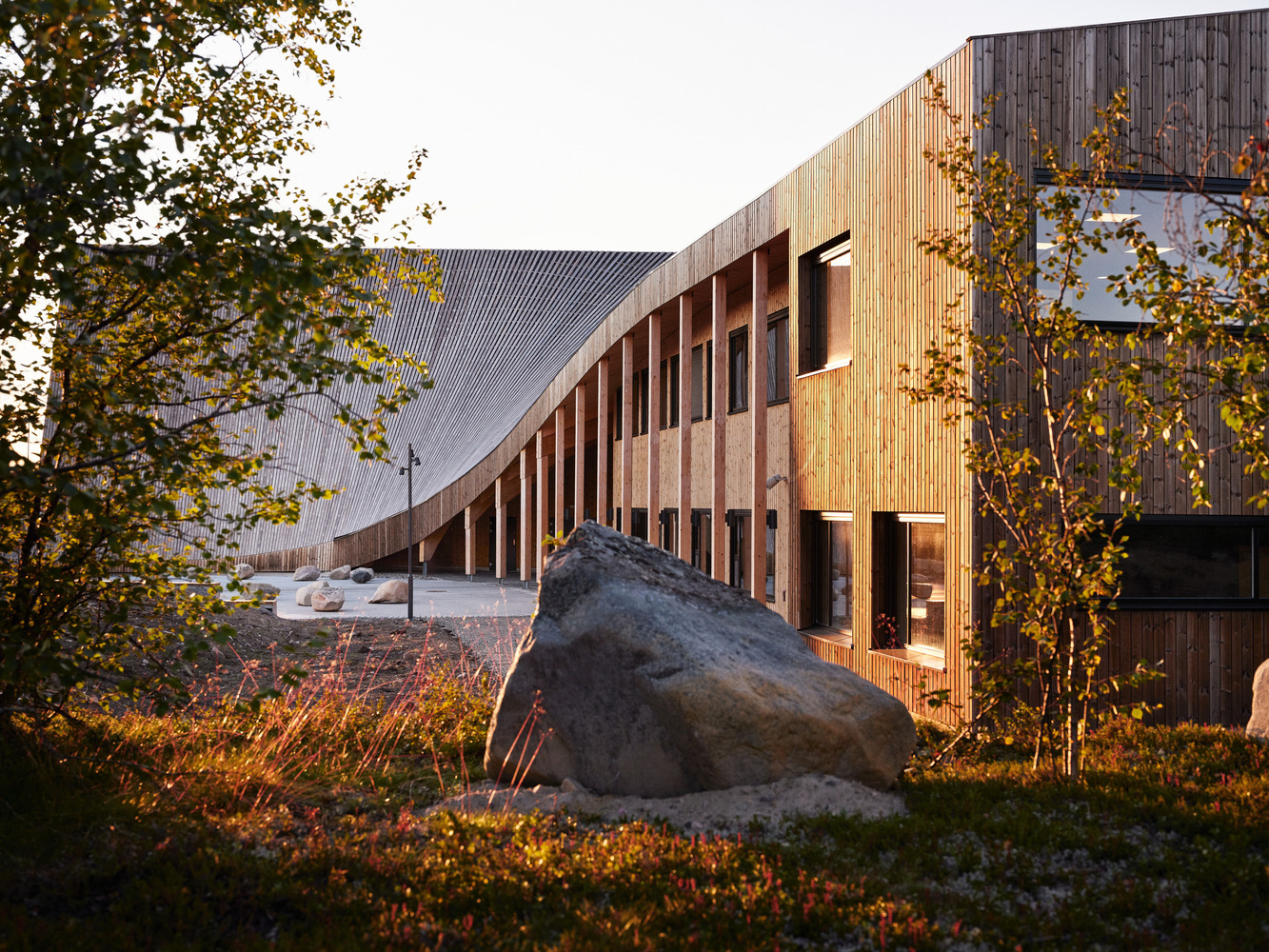 Čoarvemátta by Snøhetta, 70°N arkitektur, and Joar Nango (cr: Lars Petter Pettersen)
Čoarvemátta by Snøhetta, 70°N arkitektur, and Joar Nango (cr: Lars Petter Pettersen)
 Cultural and educational hub in the Kautokeino plateau (cr: Lars Petter Pettersen)
Cultural and educational hub in the Kautokeino plateau (cr: Lars Petter Pettersen)
In line with the competition’s aims, the building was designed to house the Sámi High School and Reindeer Herding School with the Sámi Beaivváš National Theatre—two different institutions with specialized programs—under one roof.“The combination of theater school and reindeer herding is a fun program for an architect. “A combined theater and reindeer herding school is a fun program for an architect to work with. It is a testament to good architecture that two non-interoperable institutions are successfully connected,” said Kjetil Trædal Thorsen, Founding Partner of Snøhetta.
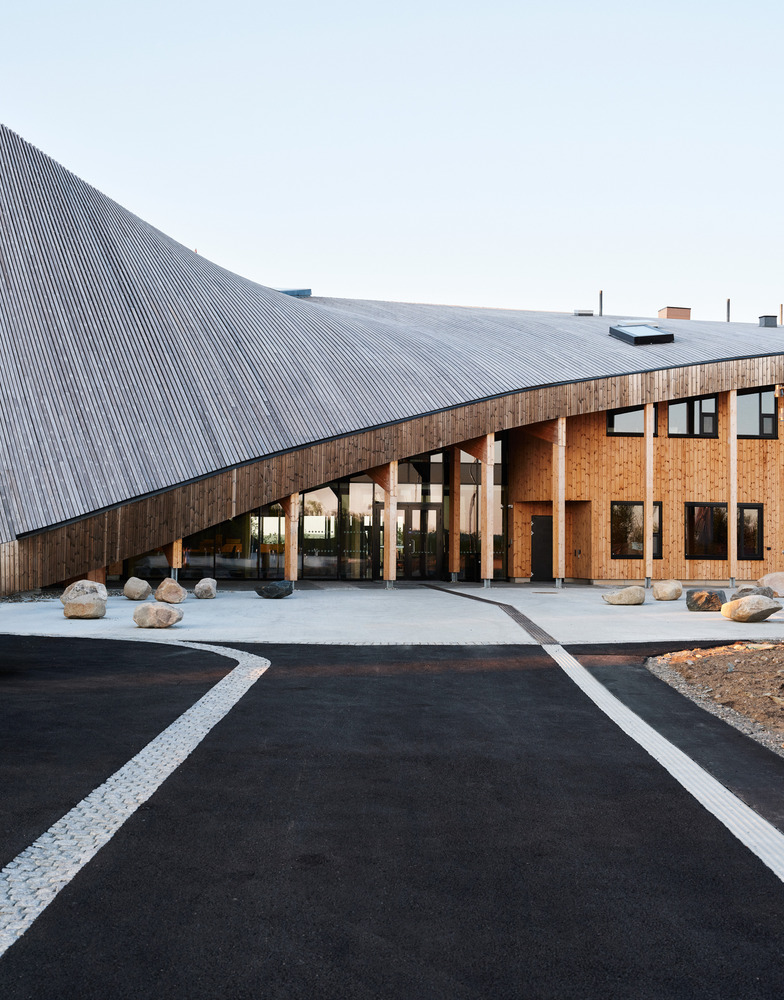 Curved lines (cr: Lars Petter Pettersen)
Curved lines (cr: Lars Petter Pettersen)
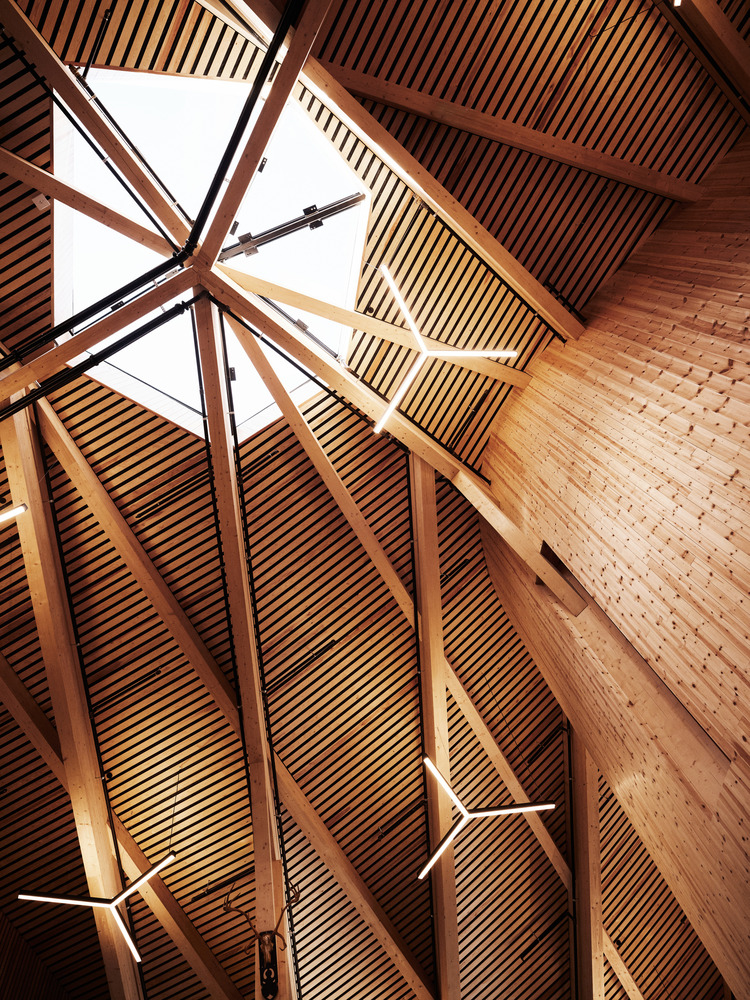 Skylights (cr: Lars Petter Pettersen)
Skylights (cr: Lars Petter Pettersen)
The educational center manifests the deep connection between architecture and Sámi heritage. The application of curved lines, skylights, and exposed wooden structures takes inspiration from lávvu, a type of tent used by the Sámi people when herding reindeer. In addition, the low profile design is also the designer's way of respecting the natural surroundings. The organic shape was chosen so that the building blends with the vast natural surroundings, while the sloping wooden roof was applied to give the illusion of a building that is lower, more seamless, and does not provide a major disturbance to the plateau landscape.
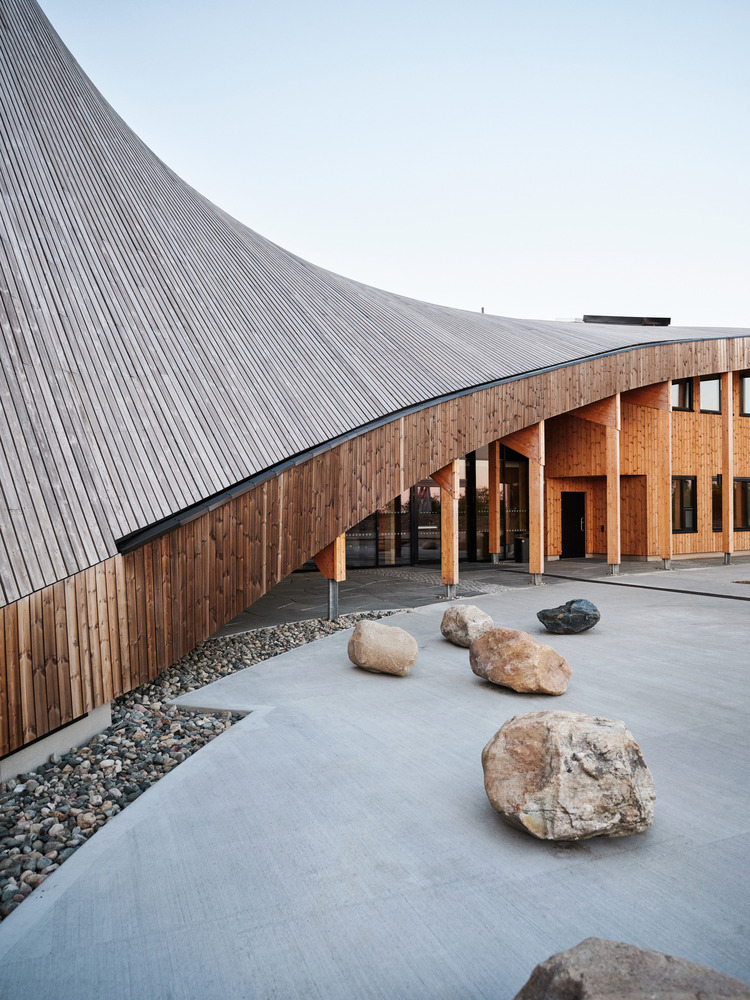 Sloping wooden roof (cr: Lars Petter Pettersen)
Sloping wooden roof (cr: Lars Petter Pettersen)
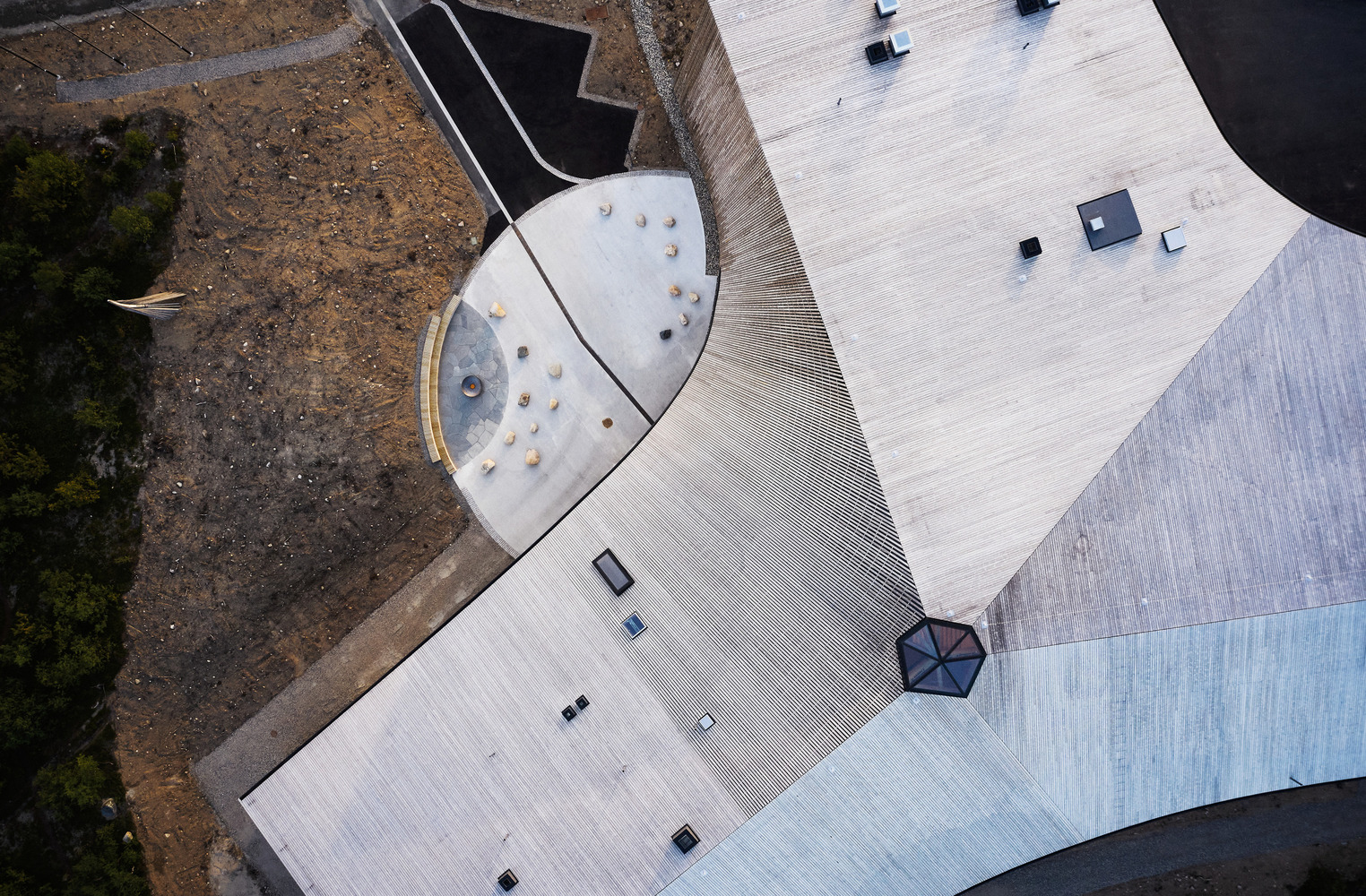 The three branches of the building volume (cr: Lars Petter Pettersen)
The three branches of the building volume (cr: Lars Petter Pettersen)
The space program is divided according to the structure's shape, which is divided into three branches. Each wing is allocated to theater, workshops, teaching rooms, and school administration. The node where the three meet is a communal space that brings together school and theater users. The center part of the building is painted in a warm red color, and the farther from the center, the cooler the interior color is: bluish paint at each wingtip.
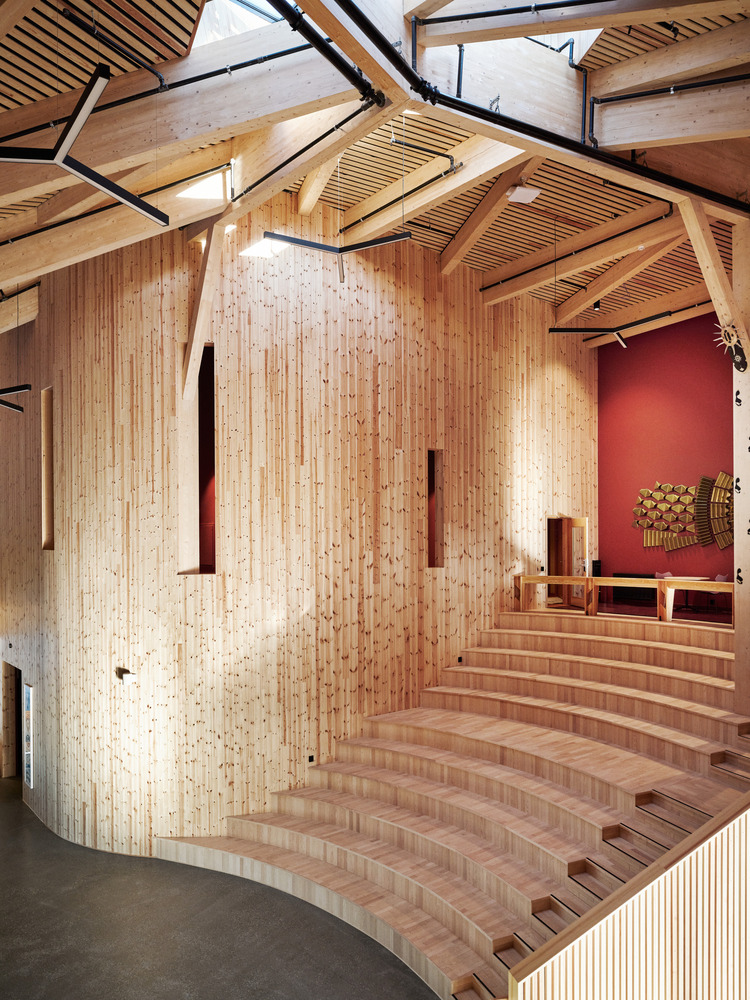 Warm red color in the node (cr: Lars Petter Pettersen)
Warm red color in the node (cr: Lars Petter Pettersen)
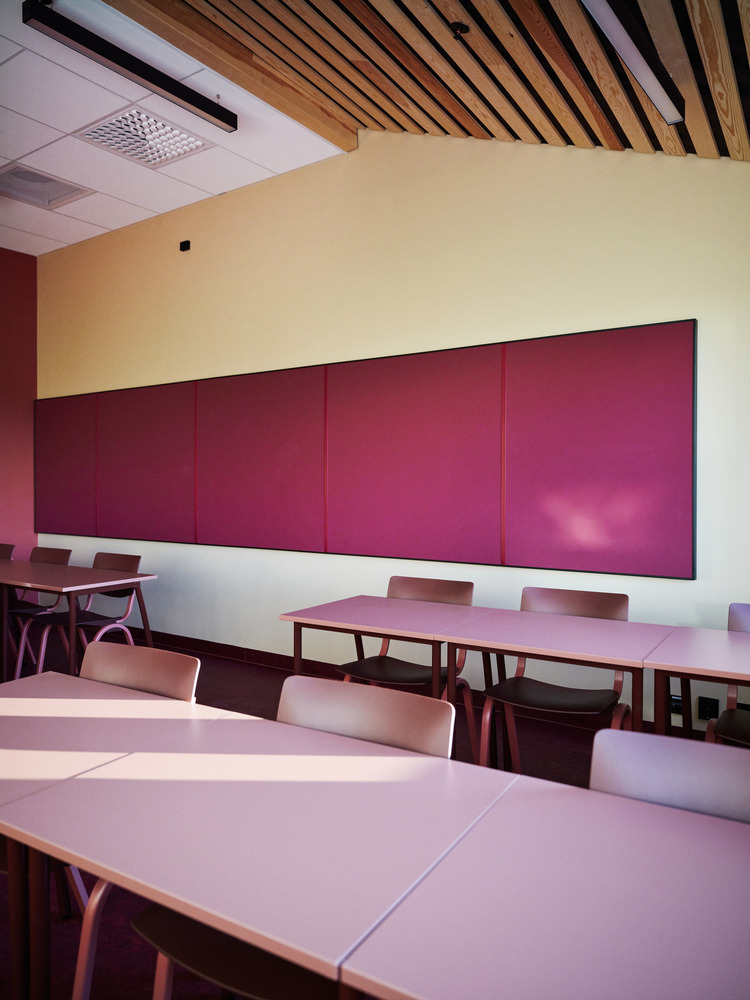 Cooler interior color (cr: Lars Petter Pettersen)
Cooler interior color (cr: Lars Petter Pettersen)
Like several other Snøhetta buildings, Čoarvemátta is also designed with good indoor climate qualities and low energy requirements. This building is self-sufficient, able to meet energy needs for temperature conditioning up to 90% with 40 geowells drilled approximately 250 meters into the ground.
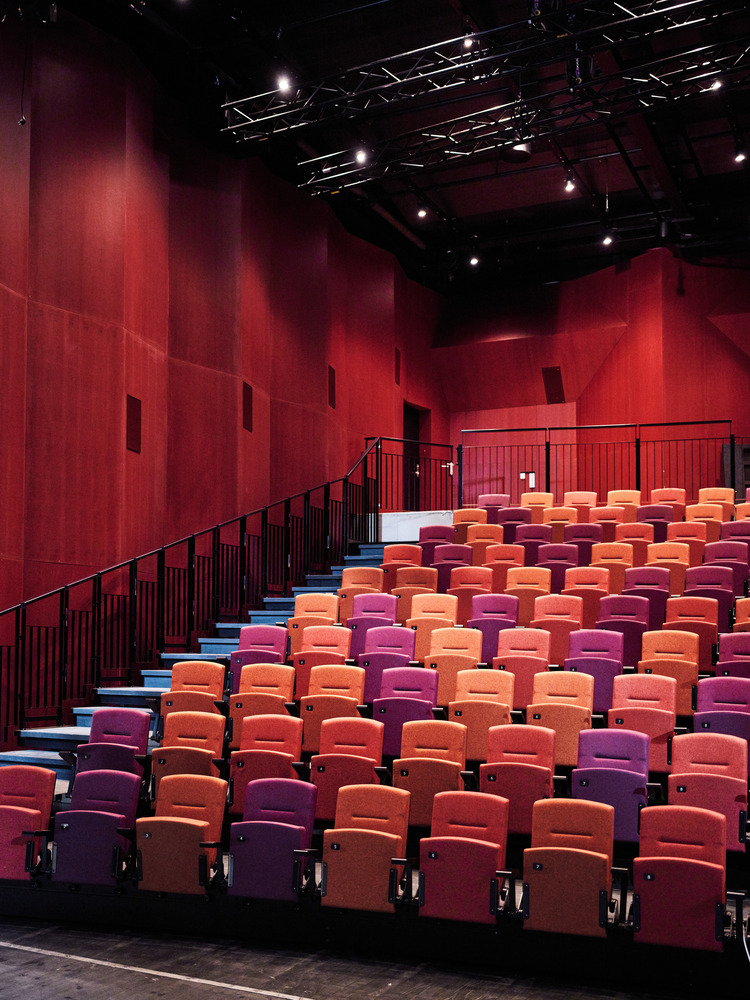 The theater (cr: Lars Petter Pettersen)
The theater (cr: Lars Petter Pettersen)
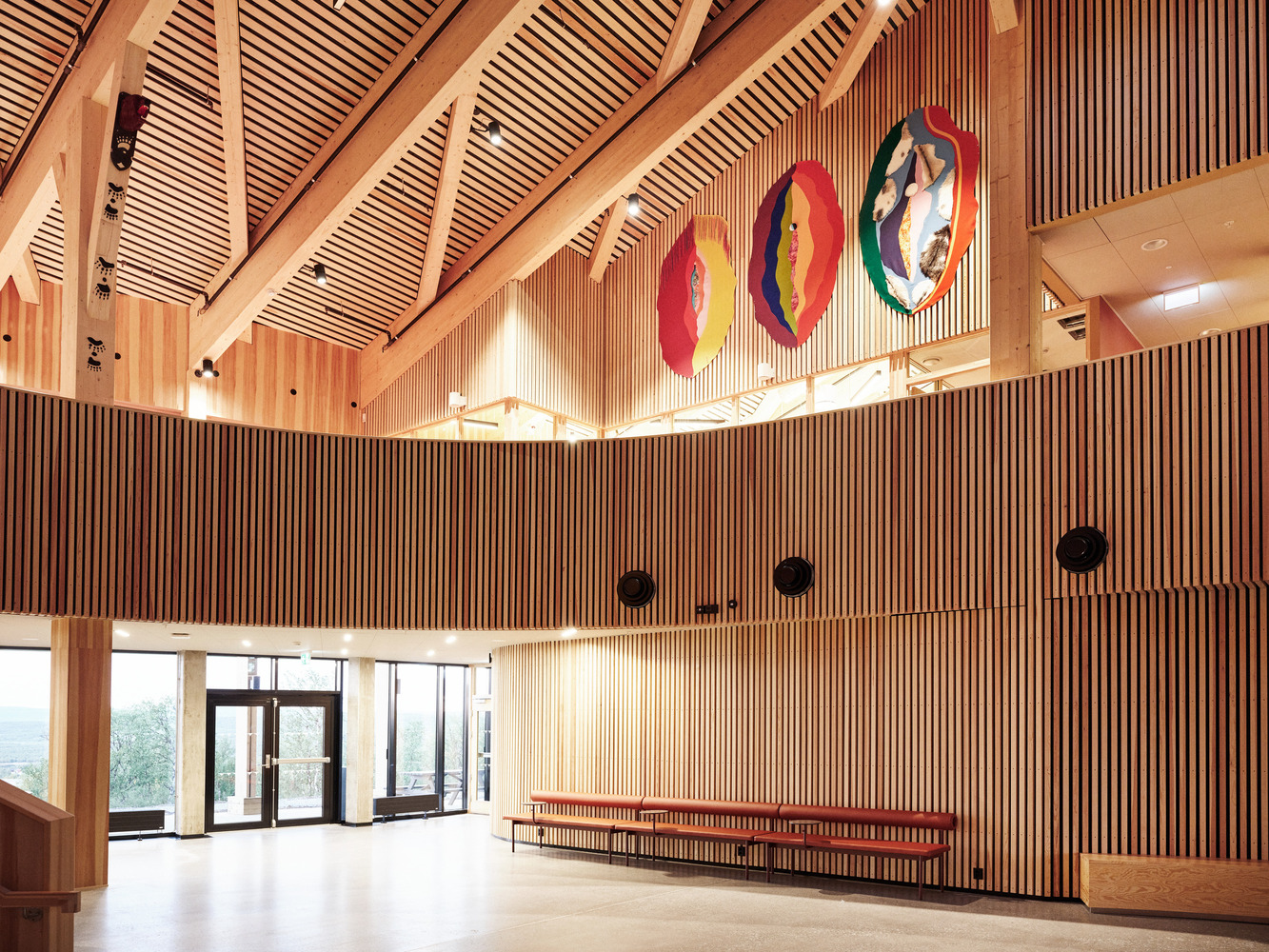 Interior (cr: Lars Petter Pettersen)
Interior (cr: Lars Petter Pettersen)
To further respect nature and local culture, soil excavated and damaged by construction was returned to the landscape surrounding the building. "The Sámi culture has no tradition of cultivating landscapes into parks and urban spaces. When you step out of the lávvu, you are directly in nature – in the landscape," says Thea Kvamme Hartmann, Senior Landscape Architect. Therefore, the land restoration aims to create a landscape that can be replanted around the building after the construction ends.




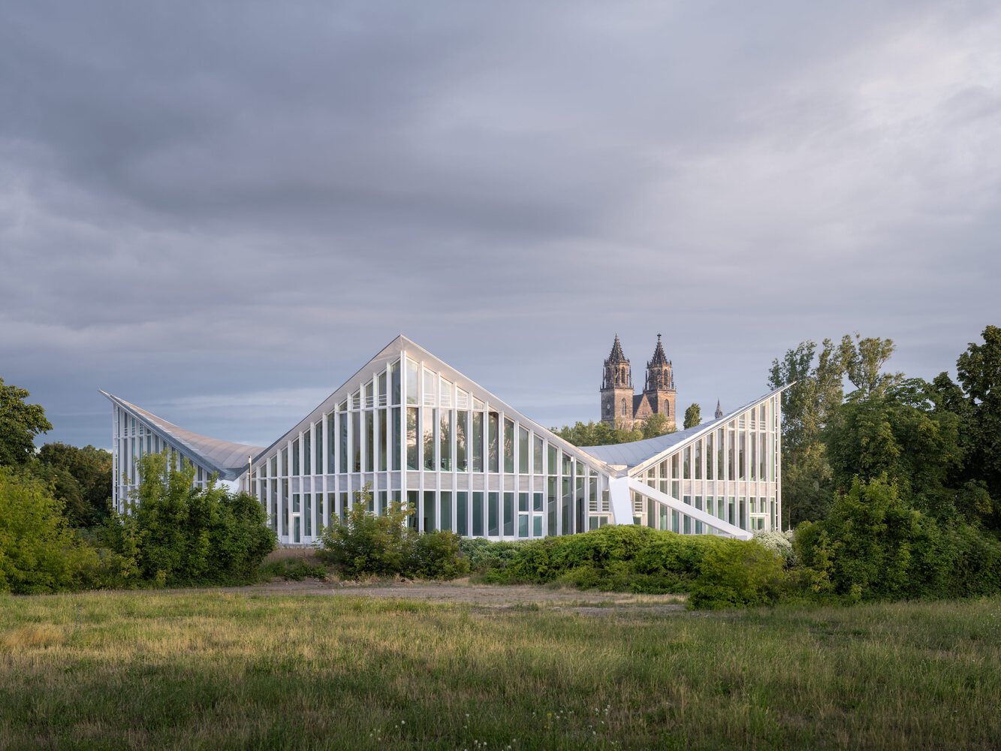

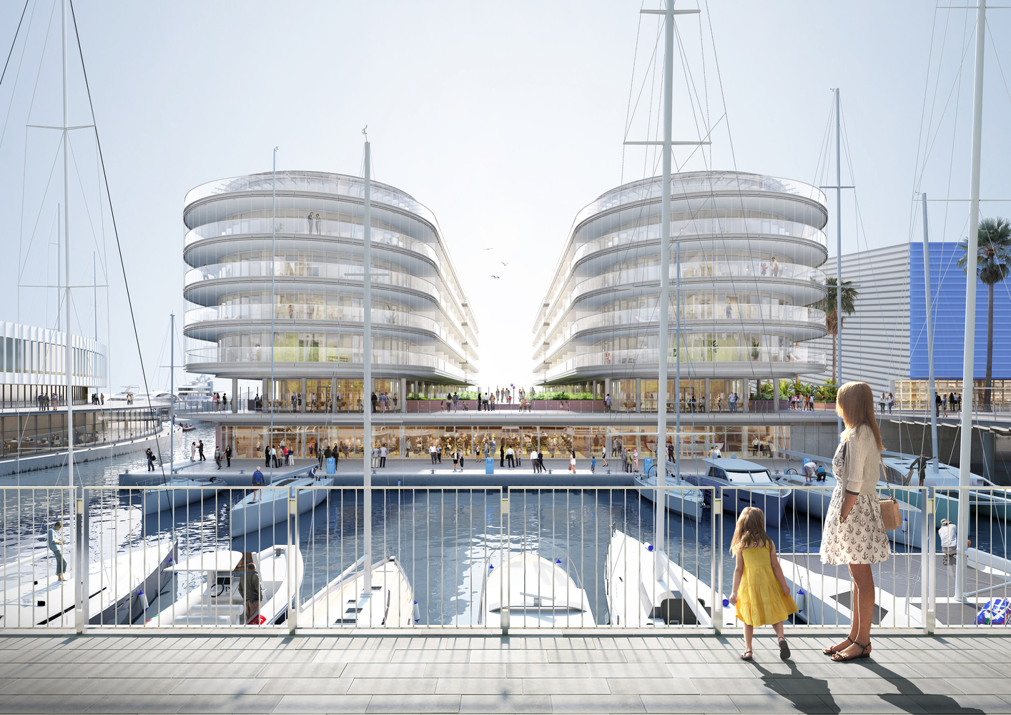
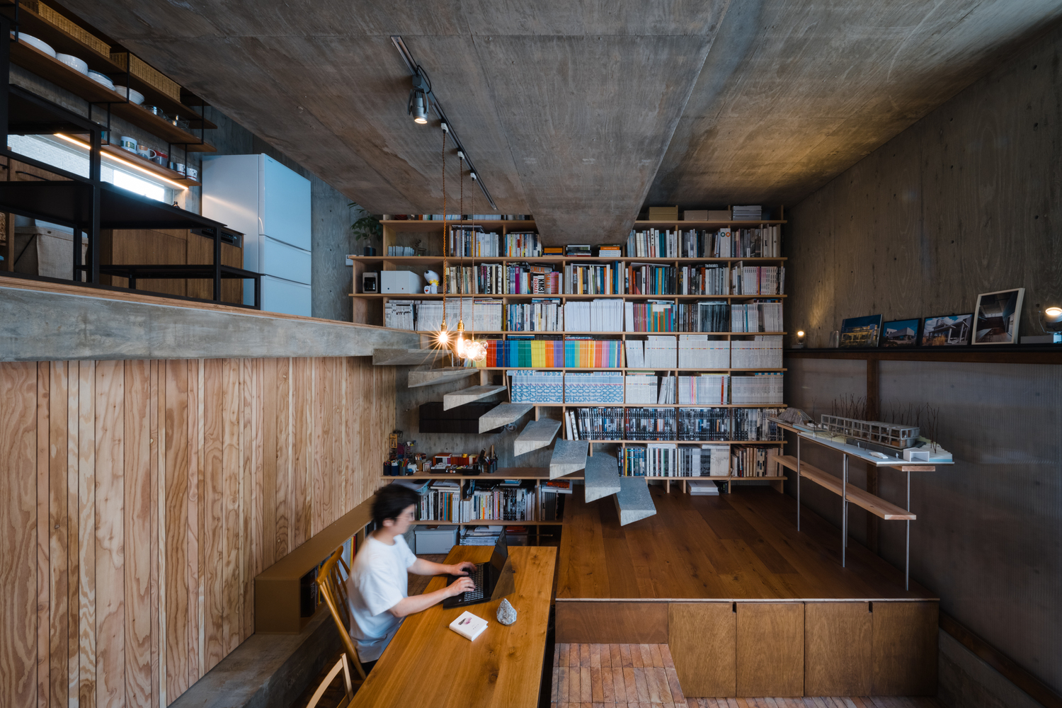
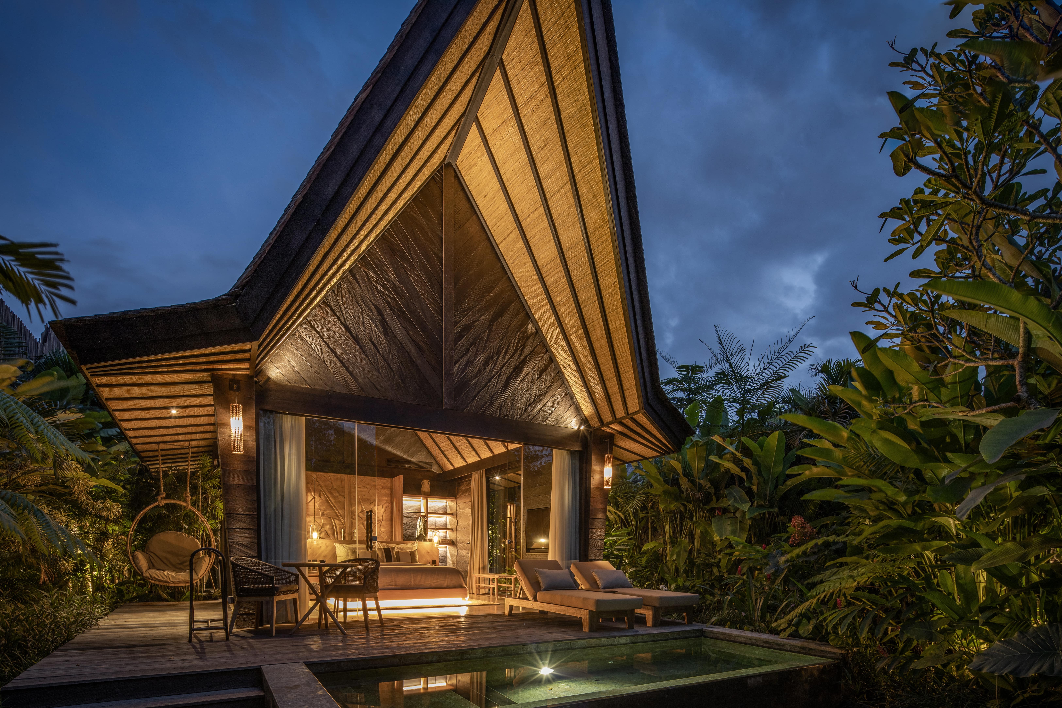
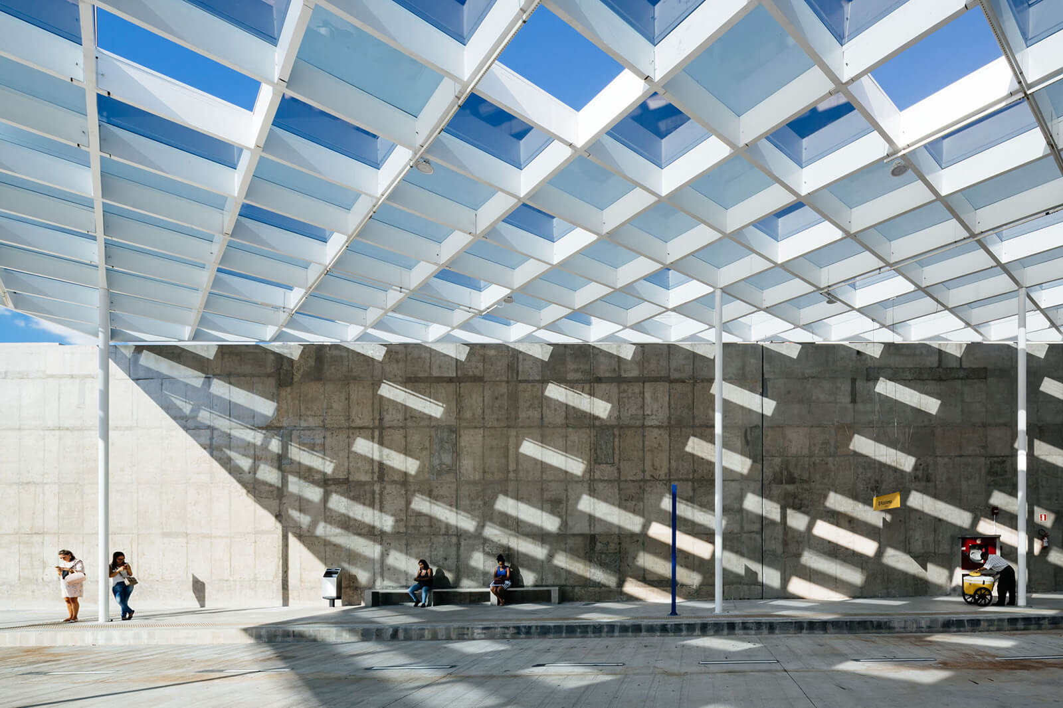
Authentication required
You must log in to post a comment.
Log in