Bento House : a Hidden Sanctuary in Sao Paulo
A house that looks so firm, like a lump of metal on an exposed concrete wall, turns out to have a warm and sweet relationship with its surroundings. These two types of relationships then make this house, Bento House by FCstudio, better known as the wise shy one.
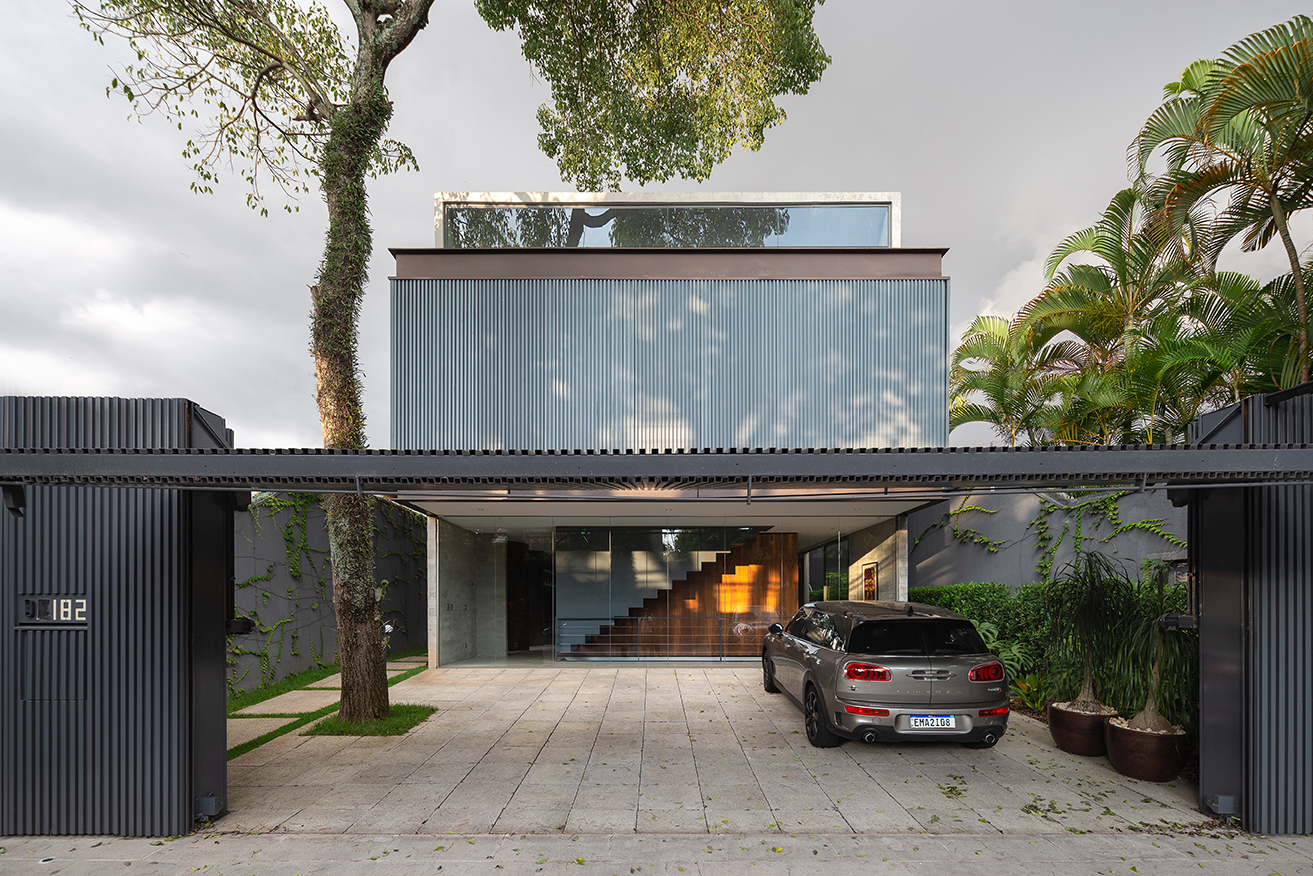 Front view of Bento House when the gate is open.
Front view of Bento House when the gate is open.
Located in the Jardim Paulista District, São Paulo, Brazil, the first impression of the Bento House from the public street in front of it is fully enclosed. The top floor facade and main gate which are covered by folded metal sheets create a visual barrier with the outdoors. However, once the gate opened, the ground floor of the house slowly integrated with the garden on the back side, representing an oasis in the middle of the city.

There is direct access from the forecourt to the back garden of the house.

Bento House's wisdom in using materials (steel, wood, and concrete) can be felt immediately when you are in the front hall.
Bento House's warm and sweet relationship with its surroundings is also reflected in its space program. Where the top floor is very closed, showing optimal efforts in limiting sunlight entering the interior while ensuring privacy and acoustically isolating intimate spaces. However, on the back face of the house, the upper floor facade can be opened as a special strategy for lighting and ventilation needs.
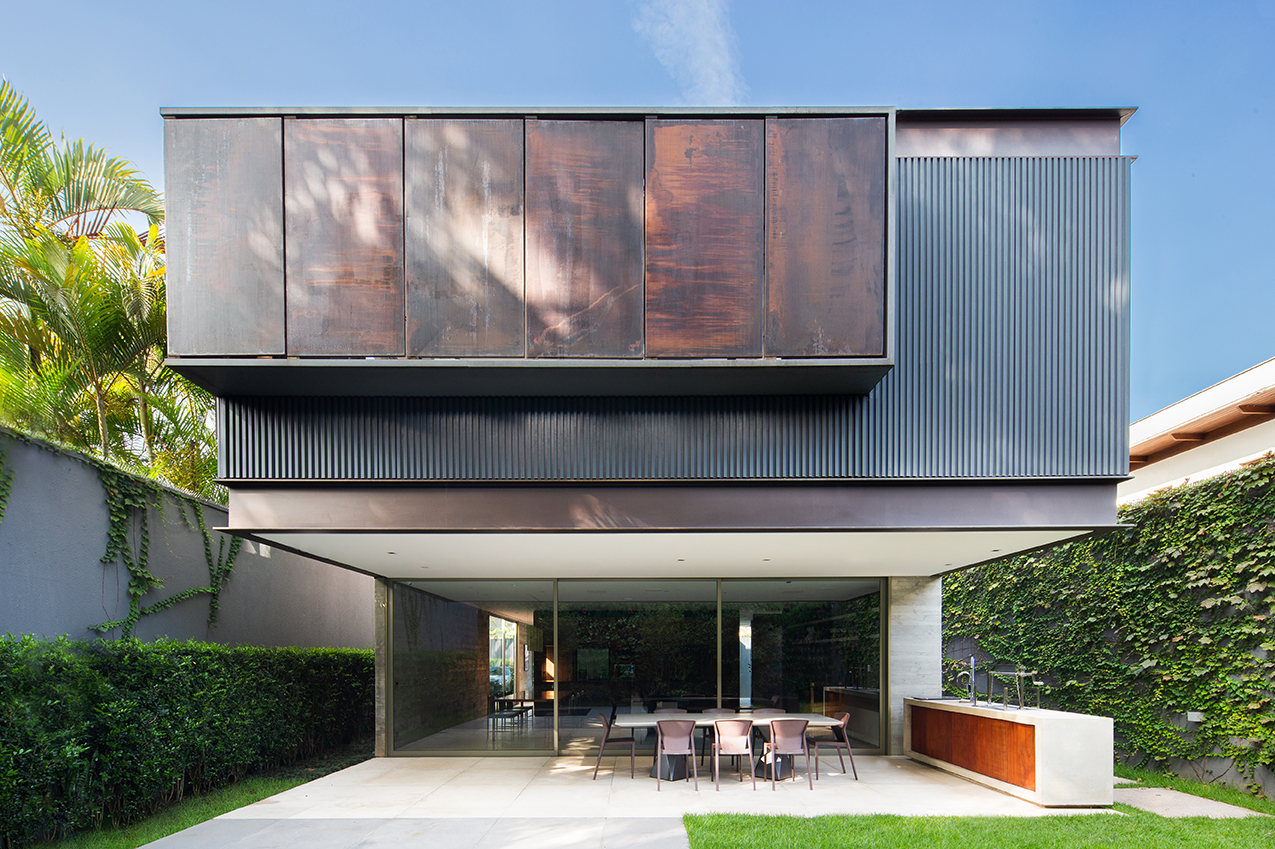 A view of the back of the Bento House when the top floor facade is closed.
A view of the back of the Bento House when the top floor facade is closed.
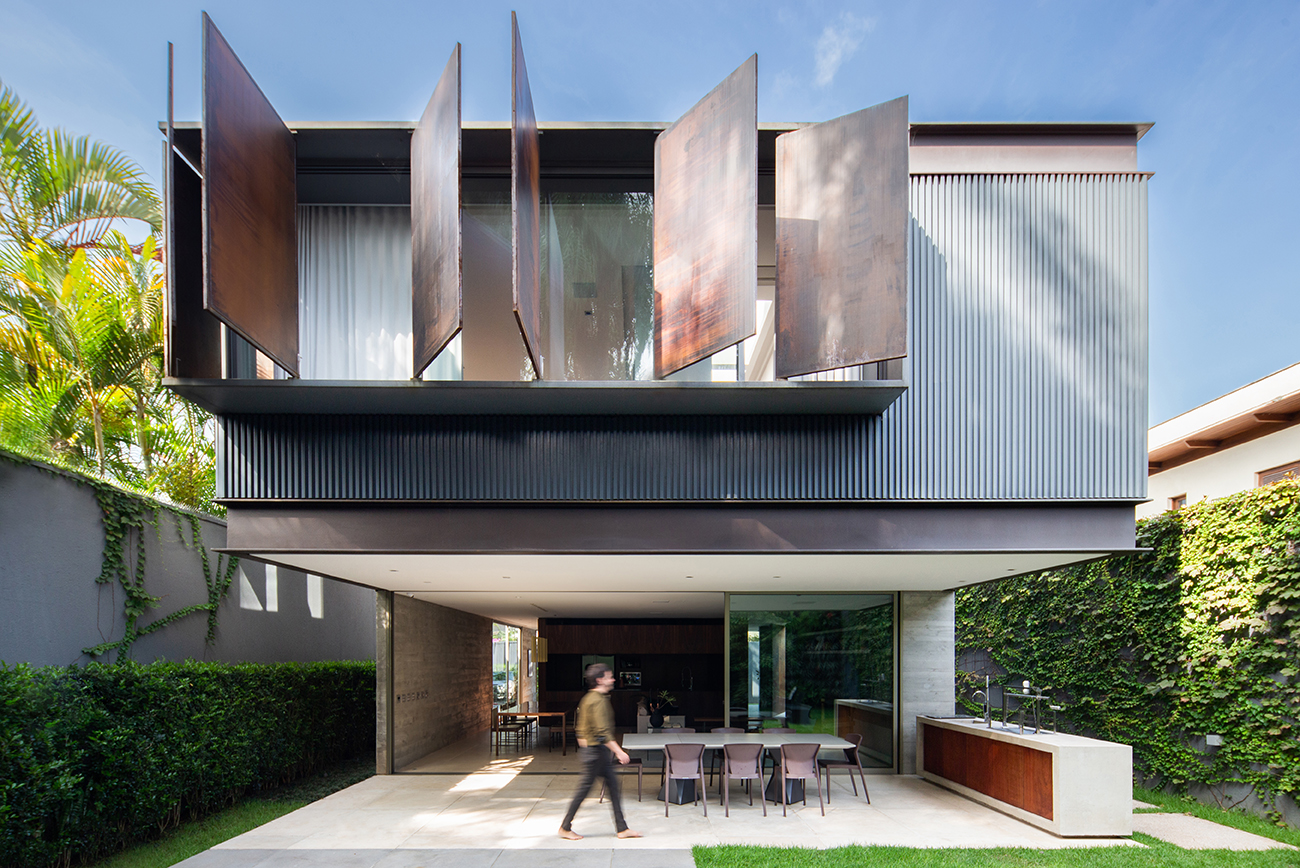 A view of the back of the Bento House when the top floor facade is open.
A view of the back of the Bento House when the top floor facade is open.
Meanwhile, as a translation of the different relationships than the top floor, the ground floor of this house is more open to the garden. The idea of a boundary between the outside and the inside seems to be weakened by the large glass opening on this floor. Green gardens can also go hand in hand with the interior of the house, which is full of furniture that builds a harmonious dialogue between architecture and the Brazilian design of the pieces. The custom-designed furniture includes the Brasilia coffee table, the Ensemble dining table, the Box side table, and the Move bench.
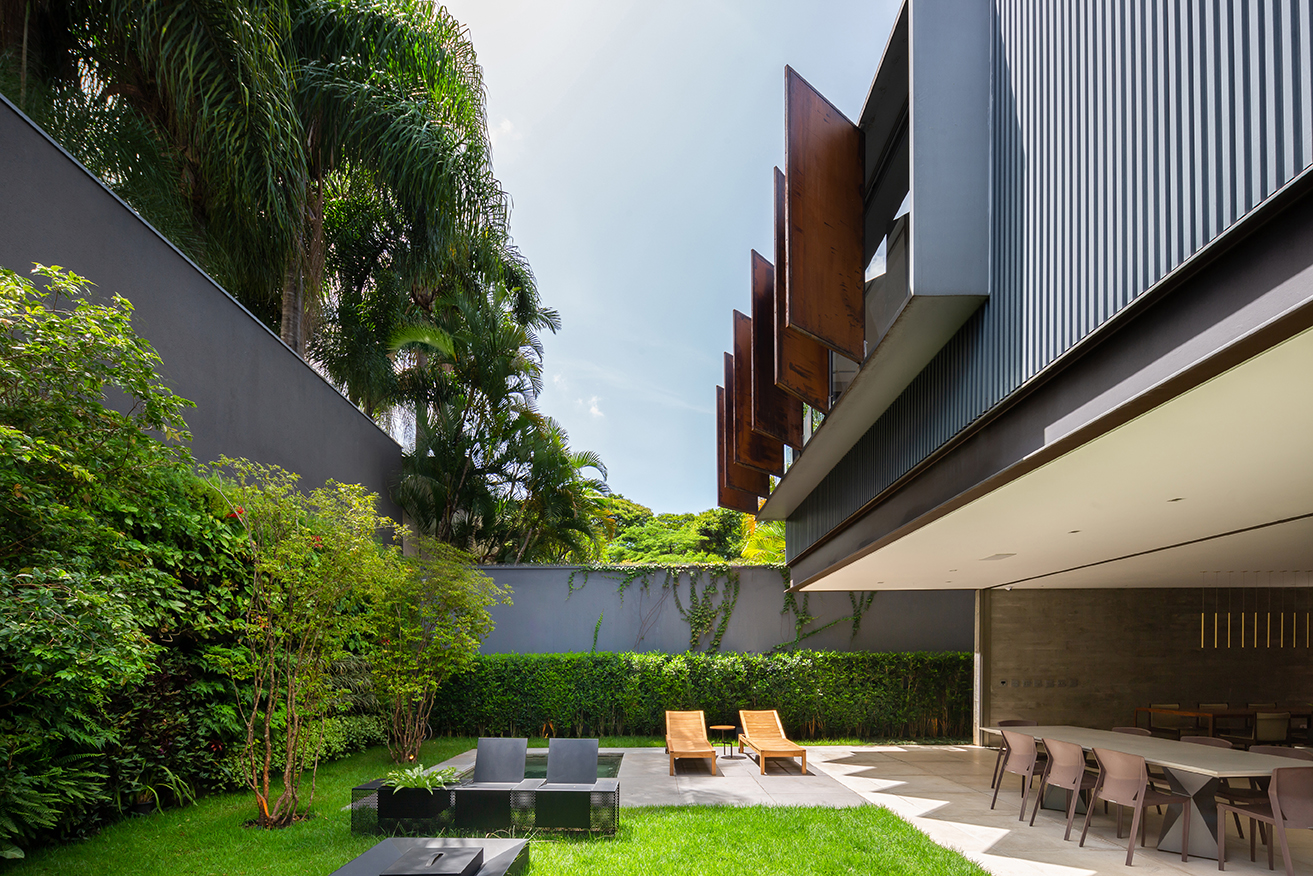 Bento House's back garden.
Bento House's back garden.
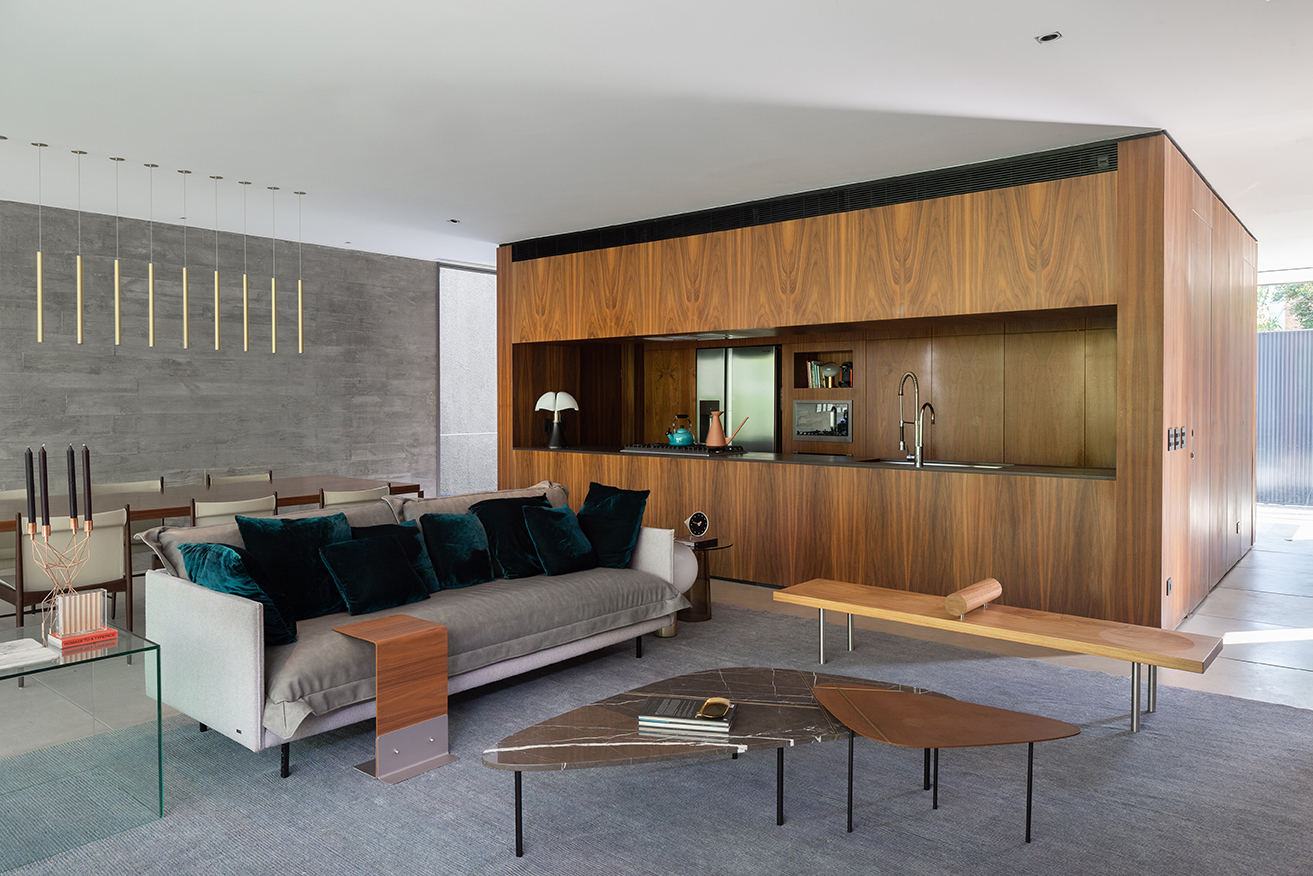 The interior of the living room and dining room is directly connected to the garden through a wide glass opening.
The interior of the living room and dining room is directly connected to the garden through a wide glass opening.
Finally, the spaces on the basement floor that support the ground floor are designed so as not to obstruct the view of the perimeter garden. The wisdom of this house in its presence in an environment can also be seen from the selection and use of materials that are so sincere without too many finishing touches. Steel, wood, and concrete can appear as they are and each natural character supports the concept adopted by the architect. Thus, as a contemporary urban residence for a young couple with two daughters, this project emphasizes the importance of functionality.
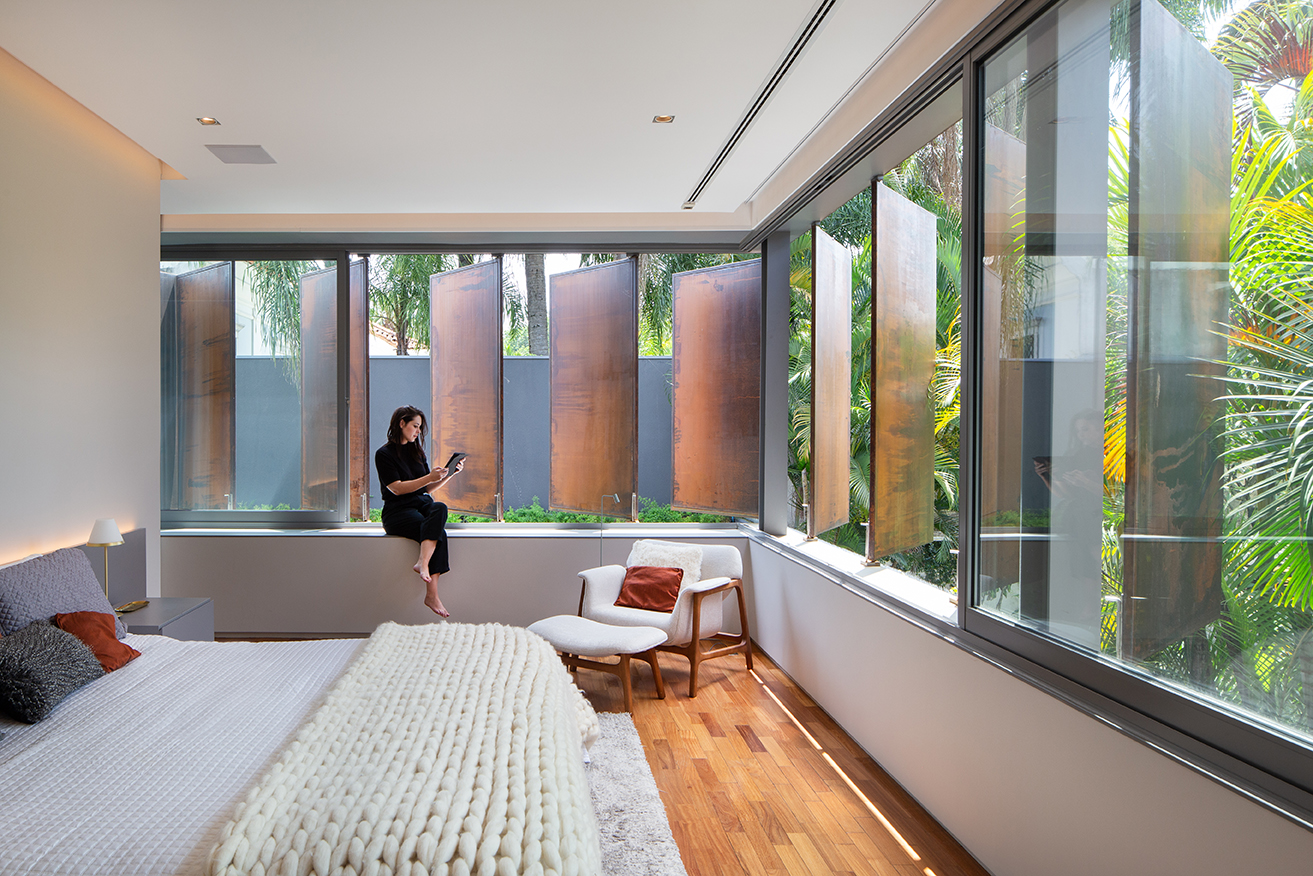 The interior of the bedroom upstairs gets optimal lighting and ventilation when the facade is open.
The interior of the bedroom upstairs gets optimal lighting and ventilation when the facade is open.
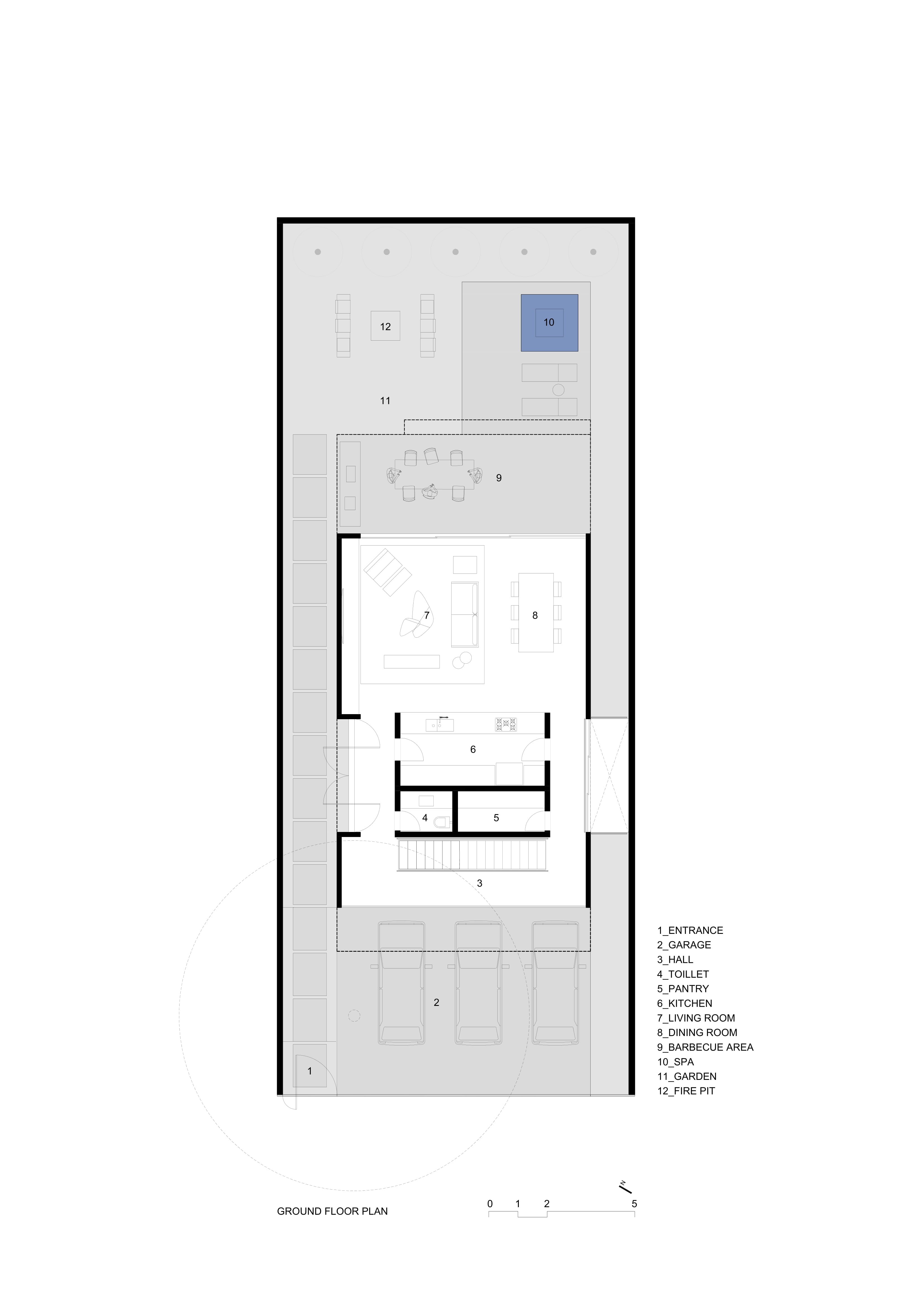 Ground floor plan.
Ground floor plan.
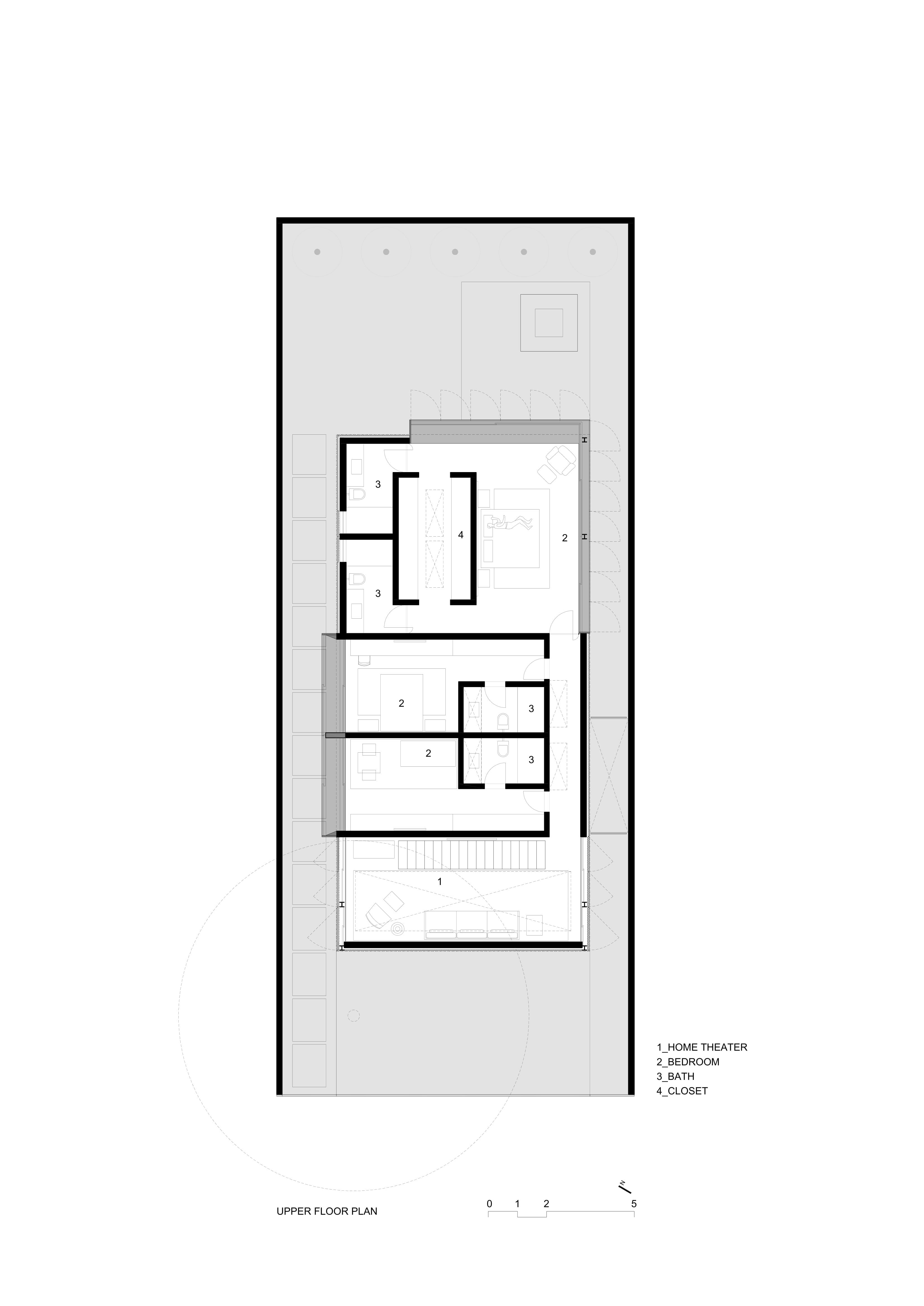 Upper floor plan.
Upper floor plan.

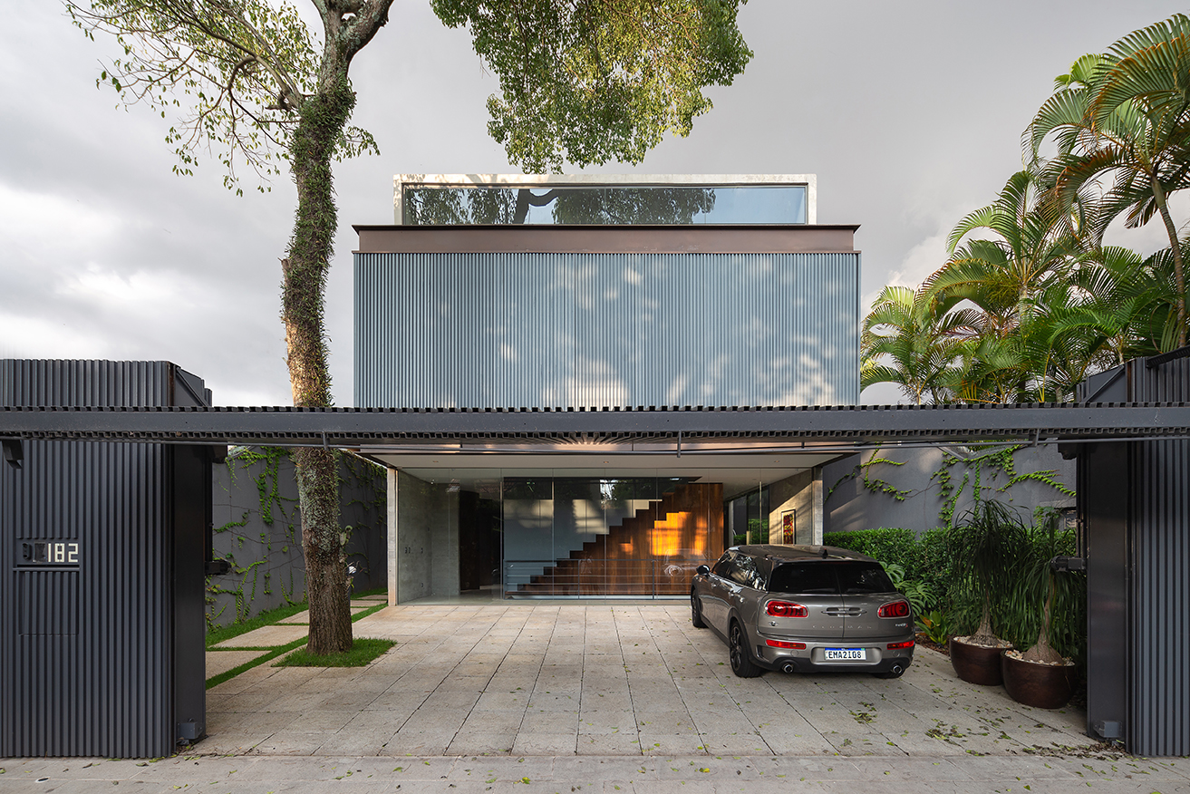


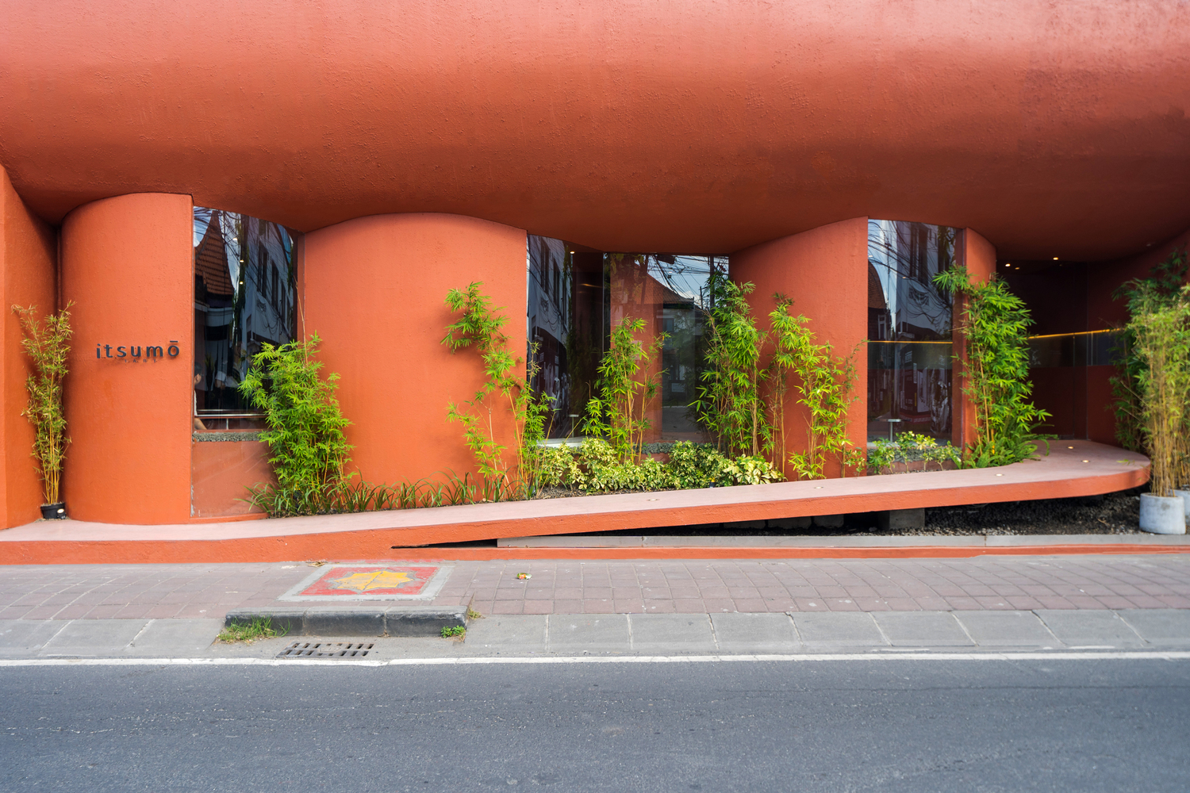


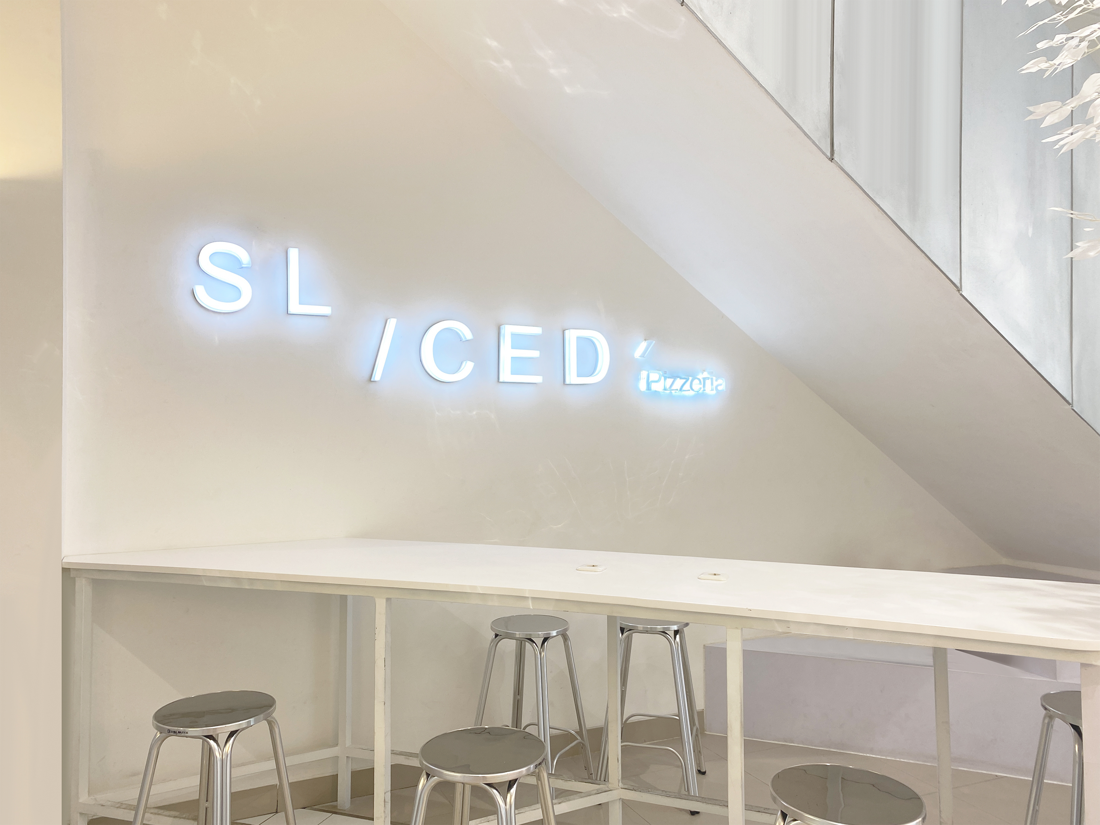

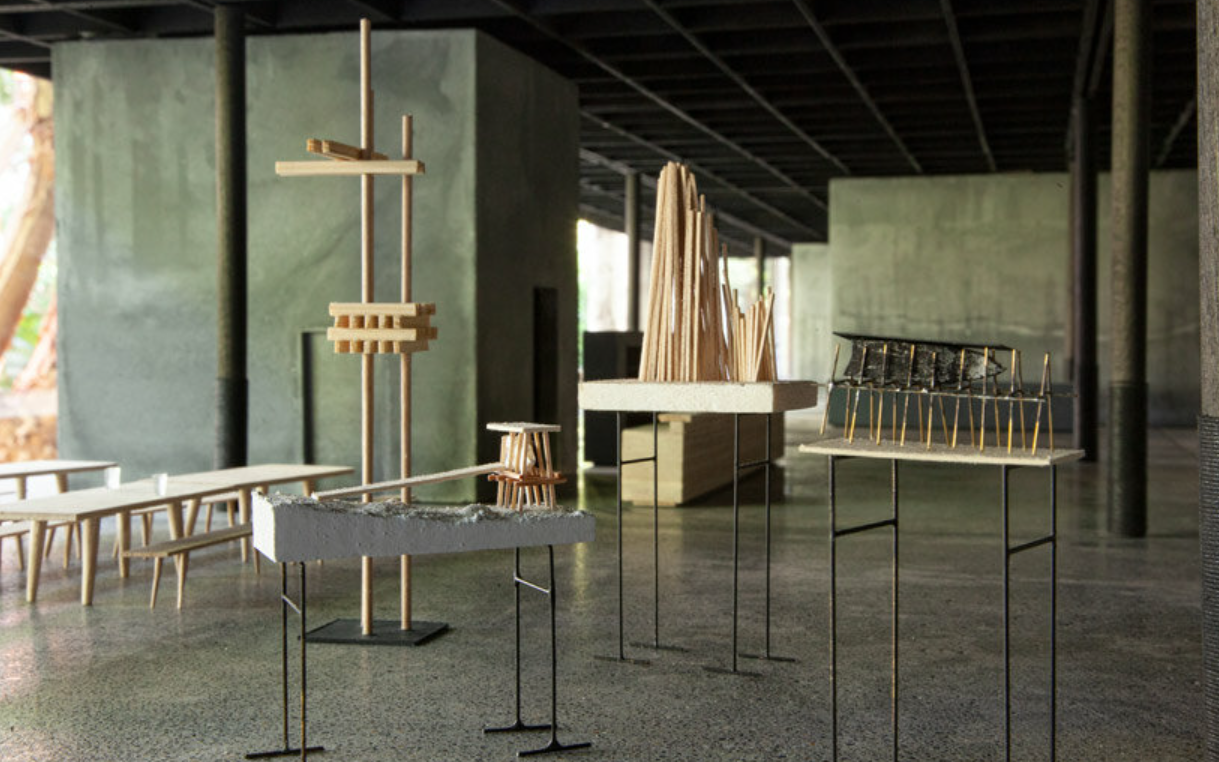
Authentication required
You must log in to post a comment.
Log in