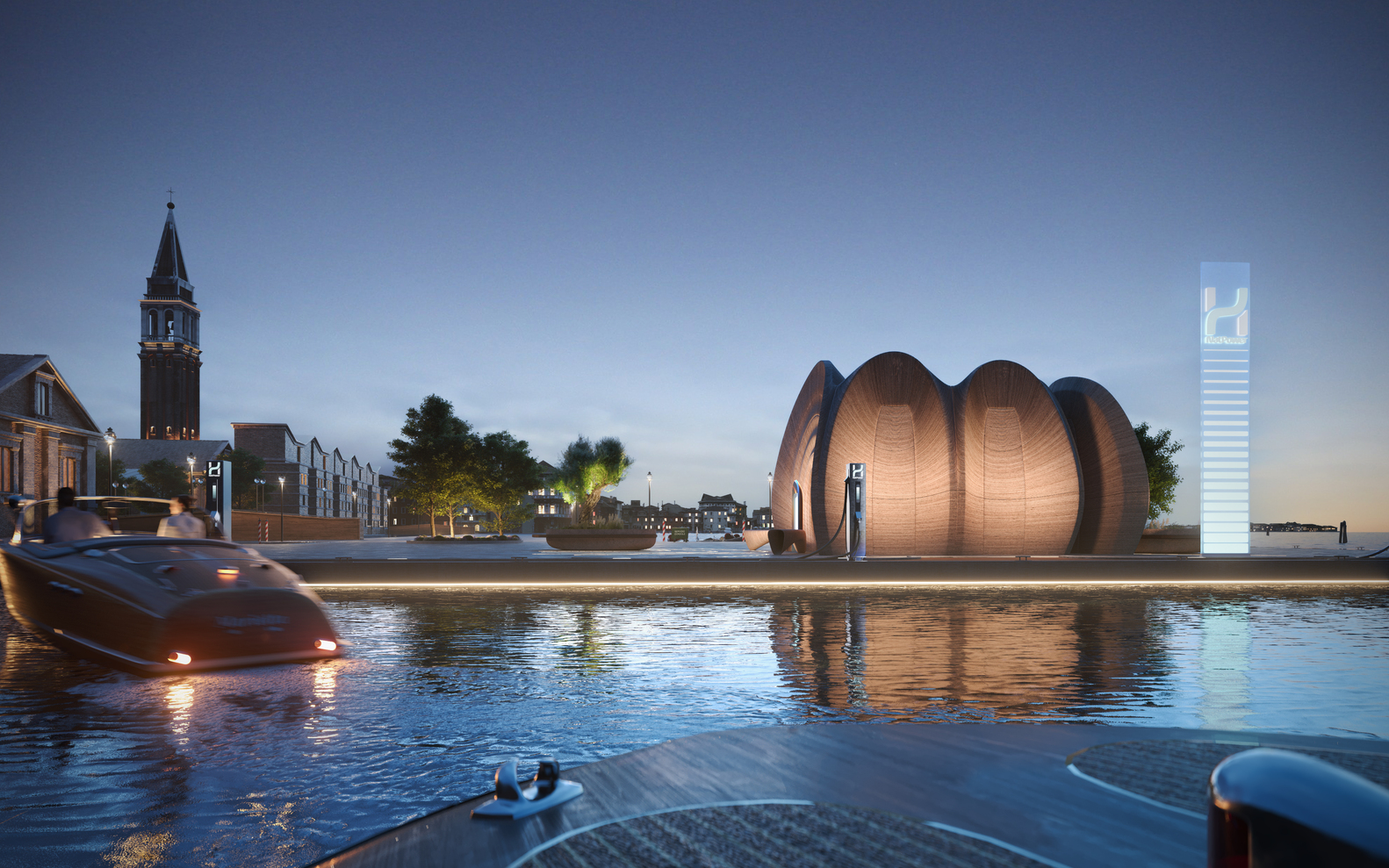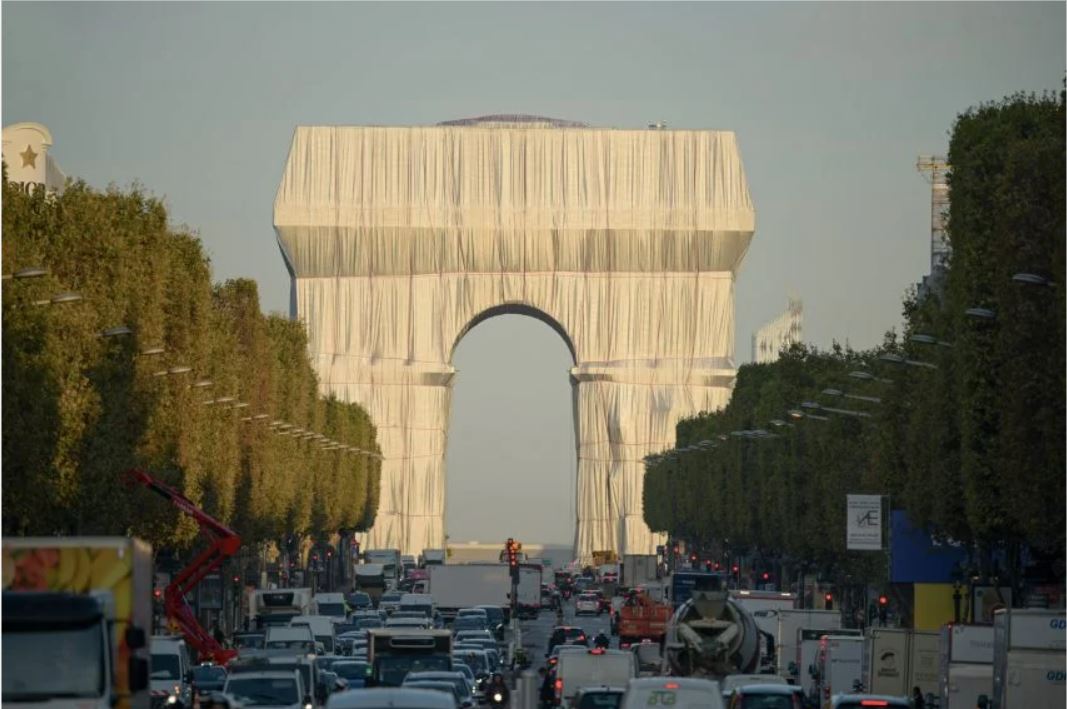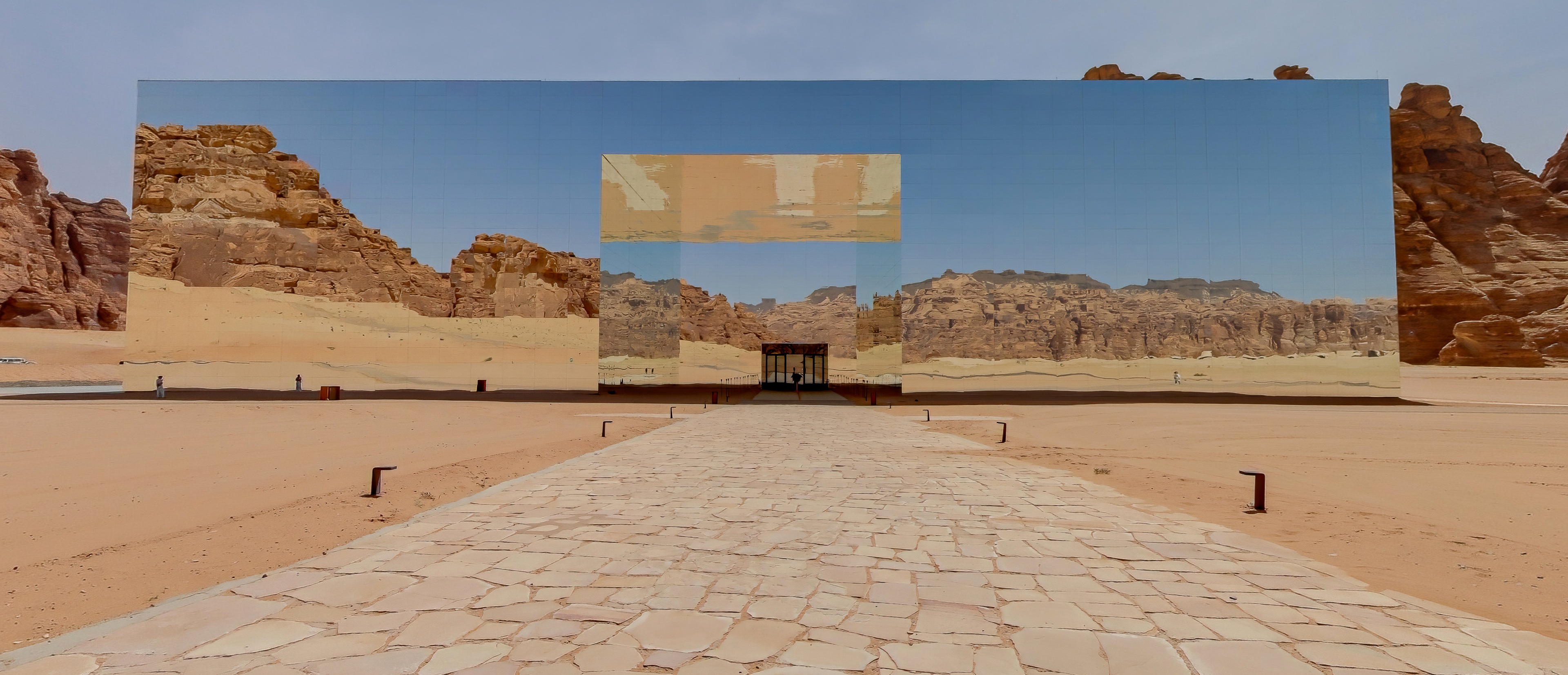'Hidden Stars' in Hybrid Architecture by Atelier Gratia
Atelier Gratia's Star House evokes a dynamic design style with a unique design and concept located on Star Street, Kaohsiung City, Taiwan. Being at a meeting between two separate plans consisting of a row house and a courtyard house, exploring new hybrid architecture, the Atelier Gratia team designed a new design style with these two concepts, thus creating an irregularly shaped building plot.

Front view Star House, Photo by Yi-Hsien Lee
Another concept applied in this design is the idea of a 'hidden star'. With this concept, Star House transitions from public to private and open to closed. This concept results in a large central courtyard surrounded by a small terrace as a transitional space while creating a connection between public and private spaces, eventually creating a connection between Star House and the city while building a sanctuary for its residents.

The central courtyard of Star House, Photo by Yi-Hsien Lee
The idea of a 'hidden star' is also presented in a strong aesthetic. The shape of the façade is made with angled concrete that cuts from this form of concrete, complemented by glass tiles that allow the experience of space to flow visually. The use of wood and glass materials dominates the private room section presenting a warm, quiet, and light atmosphere that compensates for the unfinished concrete walls. The arrangement of the façade and interior reminds the atmosphere of a constellation of spaces that are 'connected like stars' and gives the space full access to light and produces ever-changing shadows.

Interior Star House, Photo by Yi-Hsien Lee
The unique shape of the concrete surface on the façade of Star House stands out as a residential building in a residential environment. The house feels like a giant sundial, which can be felt through the constantly changing play of shadows under the skylight. The kaleidoscopic panoramic glass surface well captures the color of the sky with the façade surrounding the courtyard.

The central courtyard of Star House, Photo by Yi-Hsien Lee

Star House, Photo by Yi-Hsien Lee










Authentication required
You must log in to post a comment.
Log in