A Glimpse of Hope in the Sun Shed of Chun Qin Yuan Ecological Farm Renovation
Twelve steel pillars hidden behind woven yellow bamboo, hint at hope in the renovation project of the Sun Shed of Chun Qin Yuan Ecological Farm by MIX Architecture. The tree-like pillars form a large hall that becomes the new spirit of a village in the city of Yizheng, China.
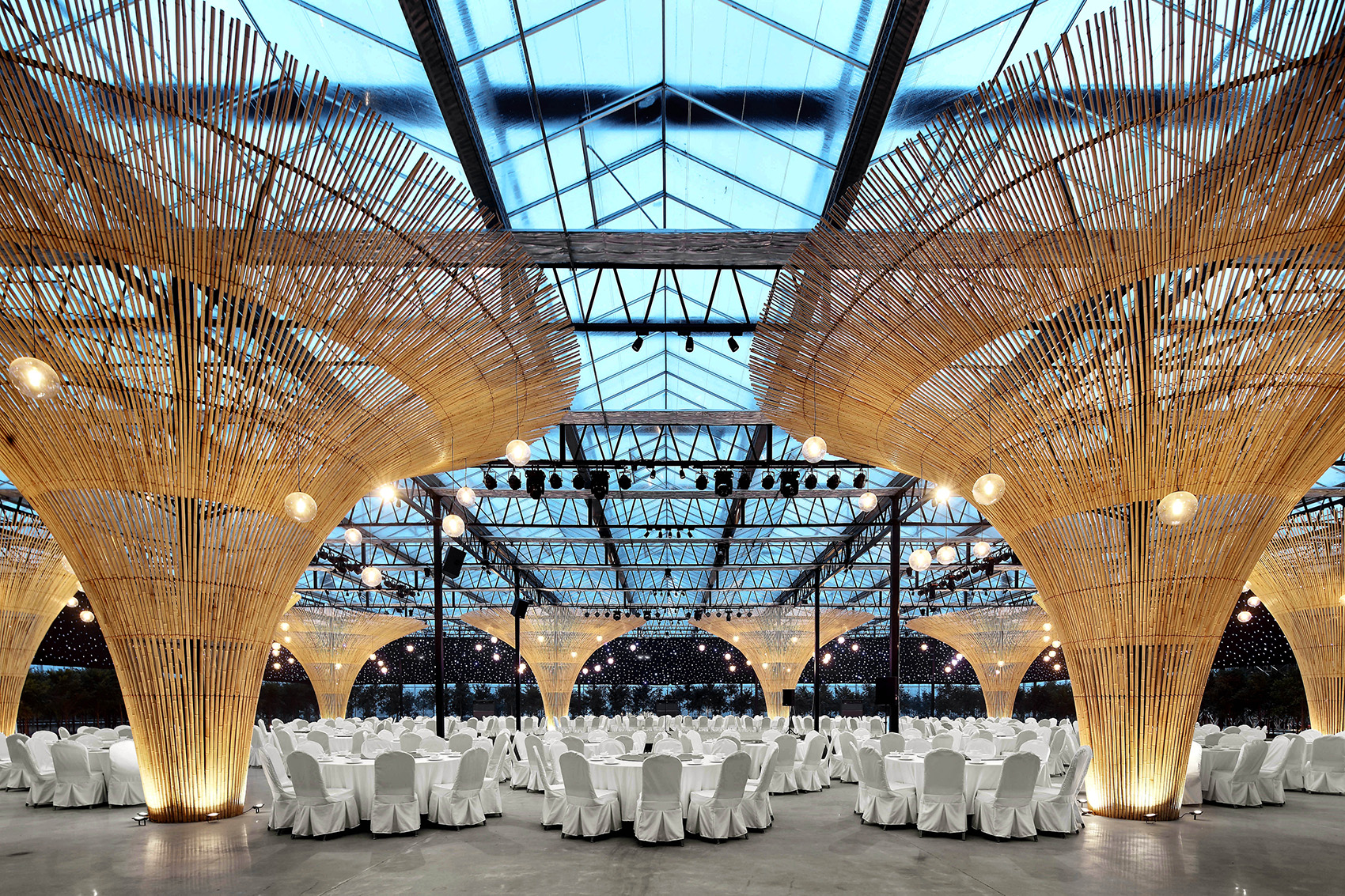 MIX Architecture renovated the sun shed of Chun Qin Yuan Ecological Farm into a large hall for various activities with tree-like pillars.
MIX Architecture renovated the sun shed of Chun Qin Yuan Ecological Farm into a large hall for various activities with tree-like pillars.
This project has a simple square plan with the hall designed in a circle, fitting the center stage. Initially, the local villagers wanted the hall to function like a meeting room for small-scale village activities. However, over time, the project, which was completed in 2018, has attracted public interest in holding bigger events.
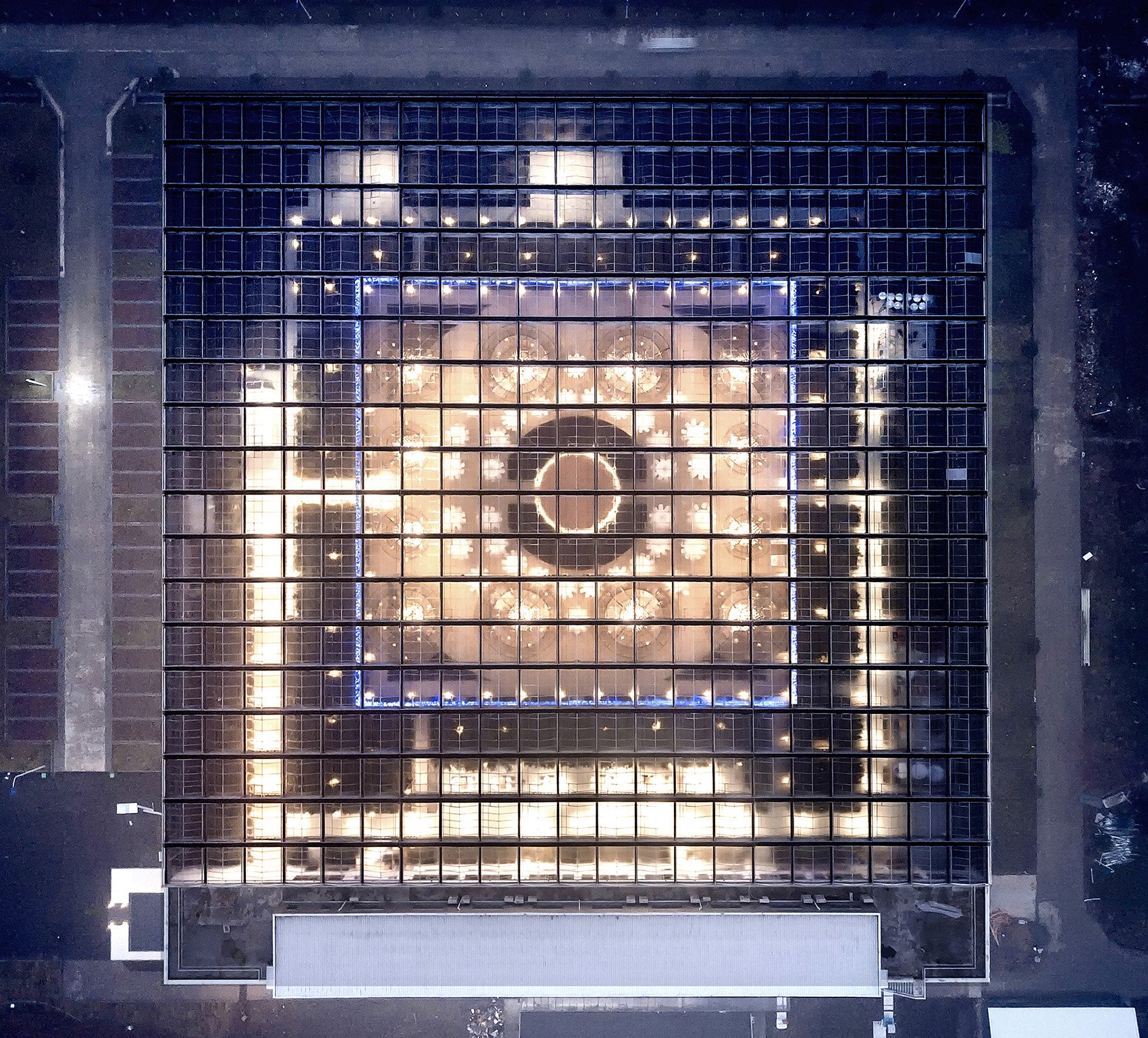 Aerial view of Sun Shed showing its simple design.
Aerial view of Sun Shed showing its simple design.
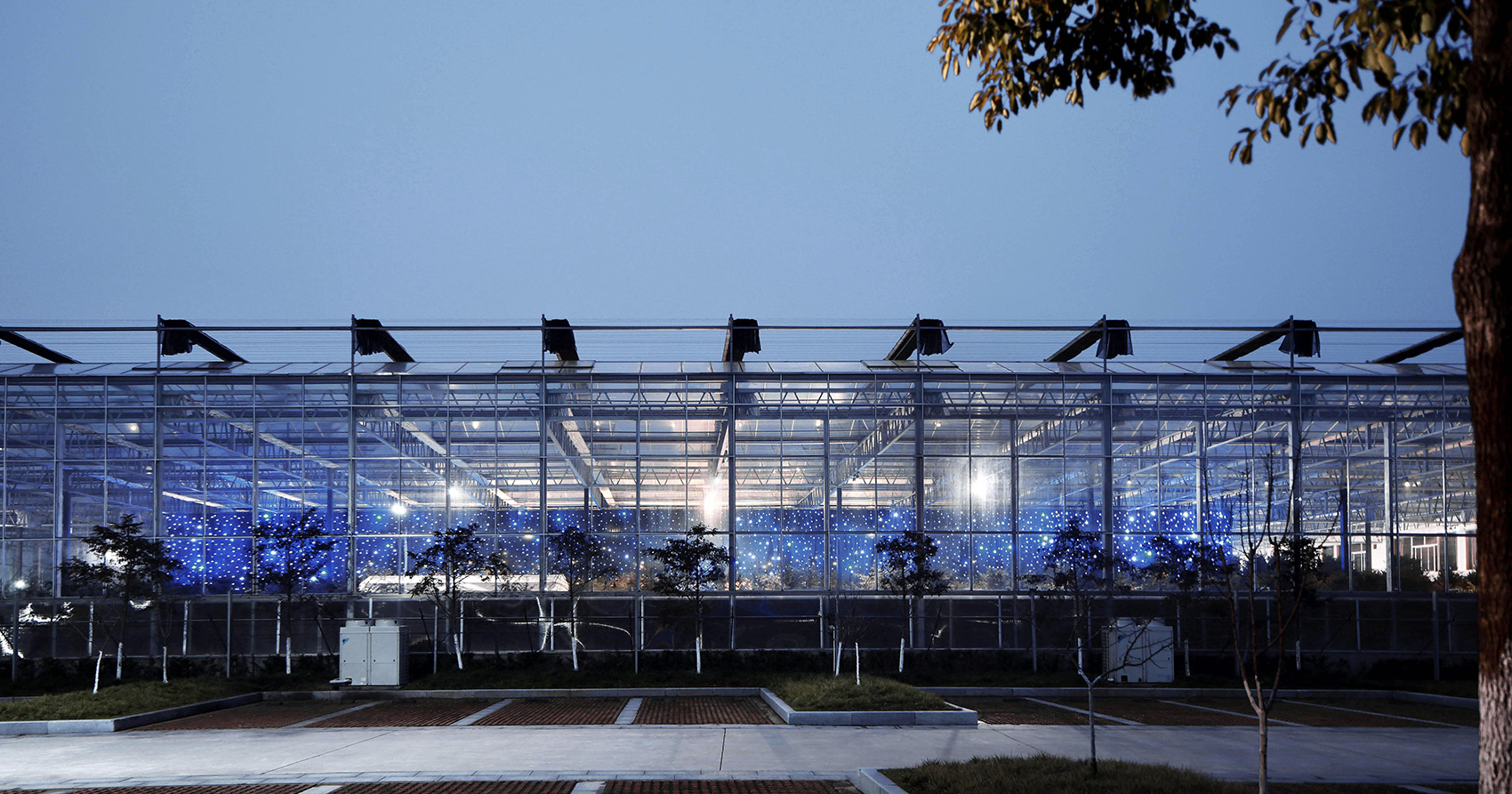 Exterior view of the Sun Shed.
Exterior view of the Sun Shed.
Thus, the value of this site belonging to the Chun Qin Yuan Ecological Farm will increase even more, along with the re-growth of the local villagers' enthusiasm. This renovation project aims to improve the quality of village public spaces that are isolated and do not have a strong natural or cultural landscape. As far as the eye can see, only blue skies, plain fields, and shady trees can be seen in every corner of the village.
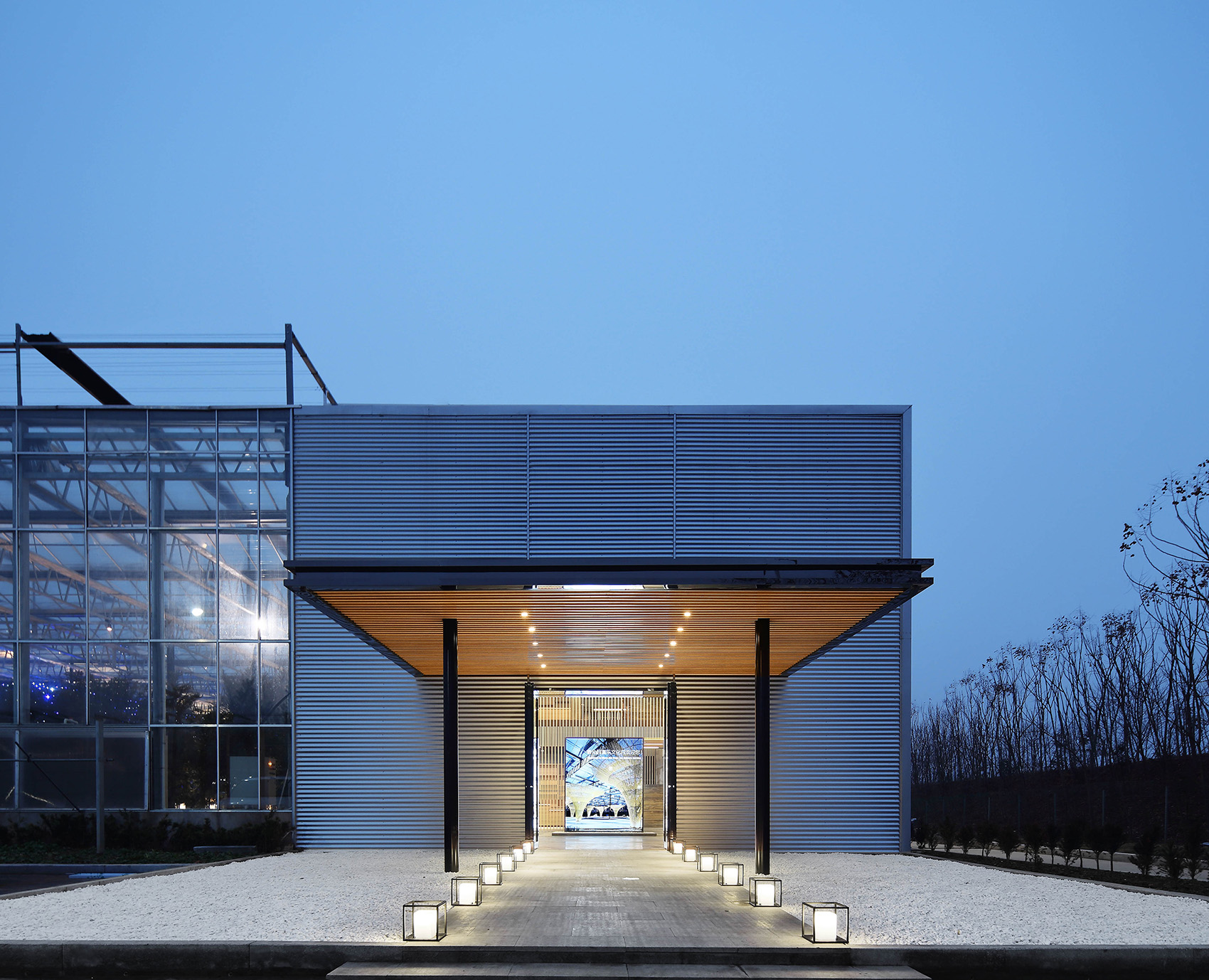 The main entrance of the Sun Shed.
The main entrance of the Sun Shed.
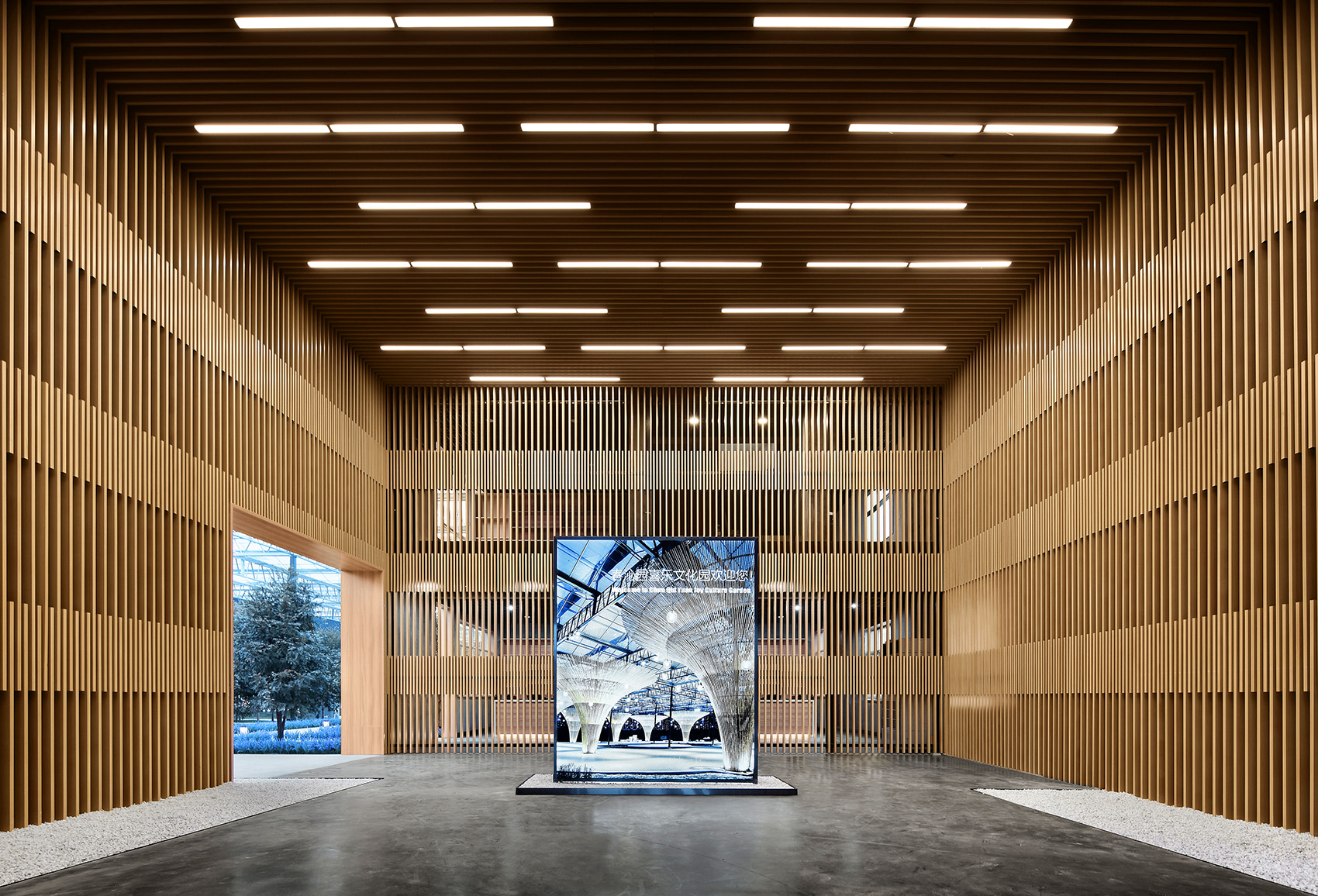 From the entrance, visitors must pass through the lobby first before heading to the hall.
From the entrance, visitors must pass through the lobby first before heading to the hall.
However, by MIX Architecture, this condition is considered as a potential for renovating the sun shed of Chun Qin Yuan Ecological Farm. Because they then took advantage of all that when creating the design concept of this project. MIX Architecture planted several yew seeds around the main hall to bring out a beautiful rural atmosphere with its signature plants. Concepts like this play an important role in responding to the surrounding climate because of their contribution to balancing the surrounding ecosystem.
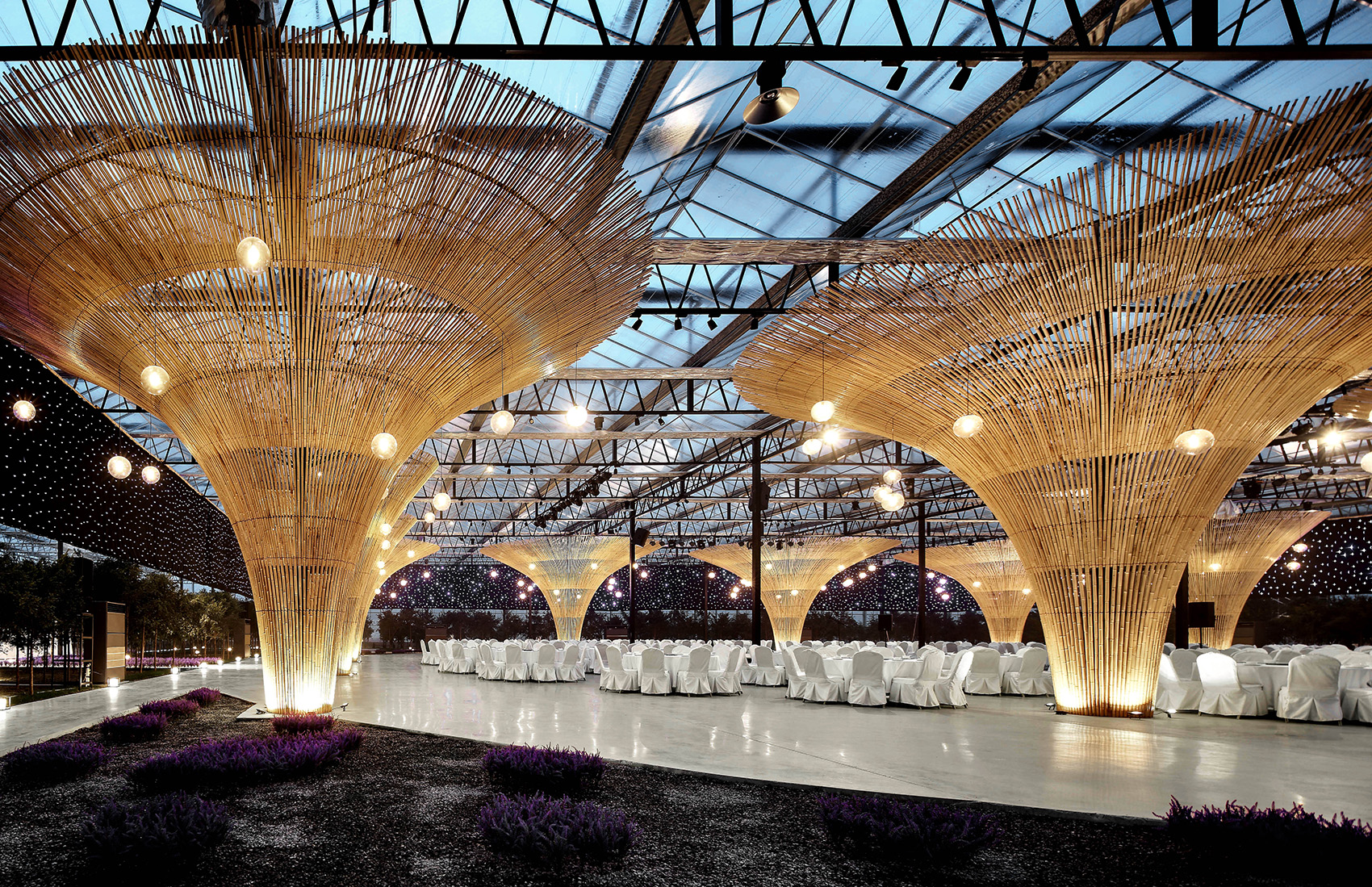 The interior of the multi-function hall.
The interior of the multi-function hall.
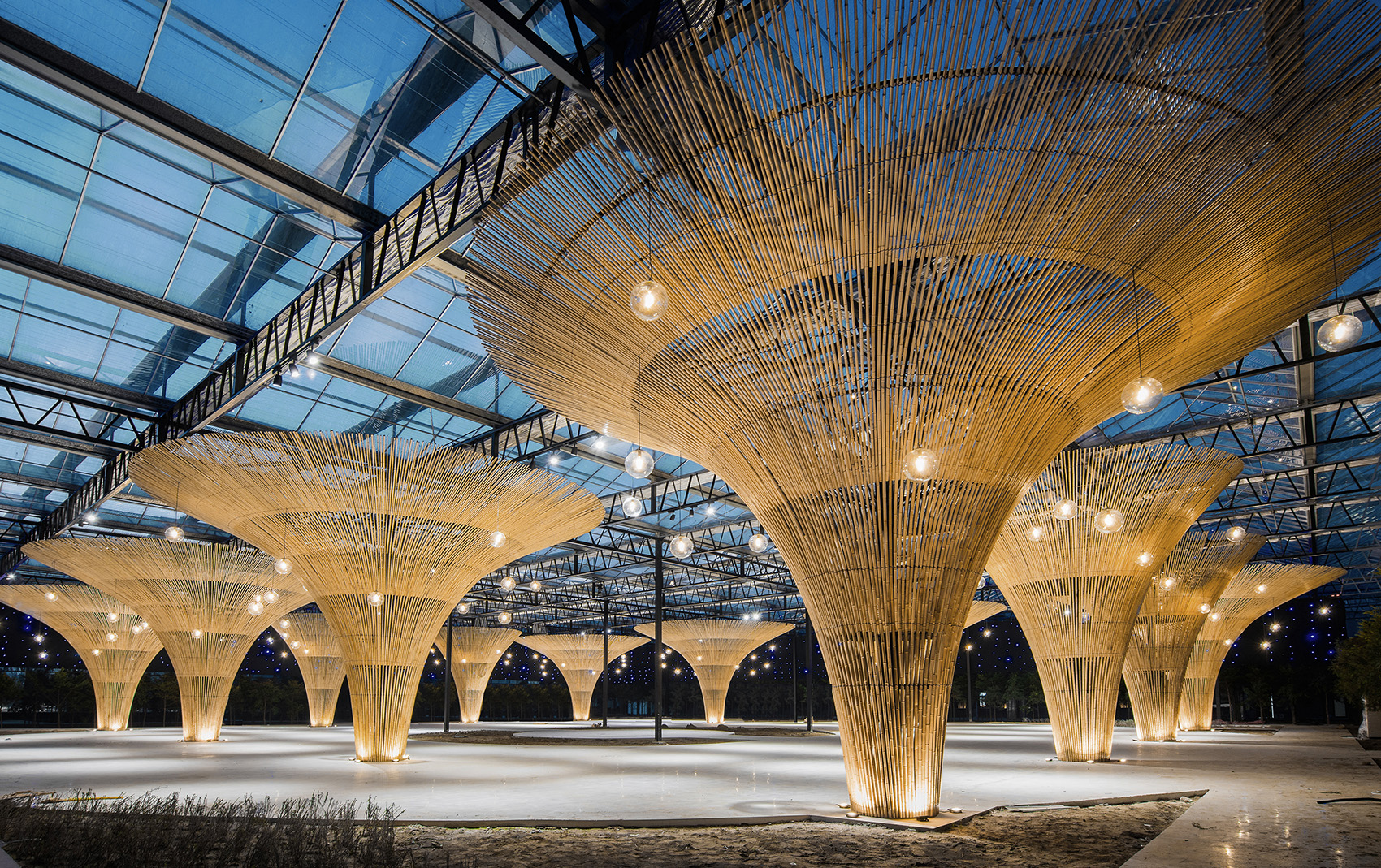 Tree-shaped pillars with starry lights.
Tree-shaped pillars with starry lights.
Meanwhile, to support the main program, this project is designed with services and functional spaces that do not show excessive intervention. Spaces such as the lobby, coffee shop, communal kitchen, help room, and activity room, were added to the edge of the plan to respect the circular hall in the middle.
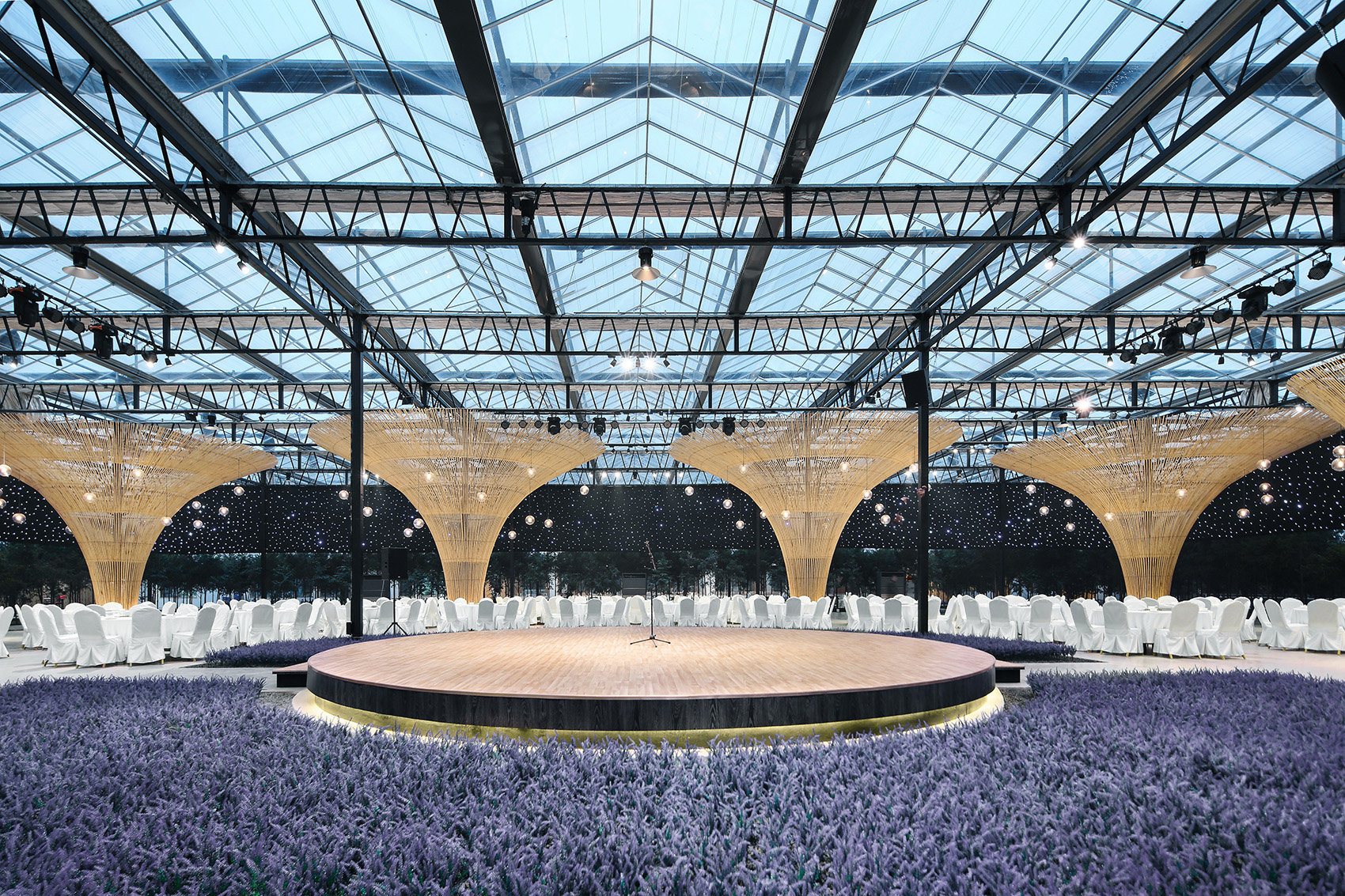 In the middle of the hall, there is a circular stage which is the center point.
In the middle of the hall, there is a circular stage which is the center point.
MIX Architecture hopes that the sun shed of Chun Qin Yuan Ecological Farm can become a multifunctional space that meets many people's expectations after being renovated. The main hall is expected to be able to maintain the survival of the village which is now starting to rise little by little.
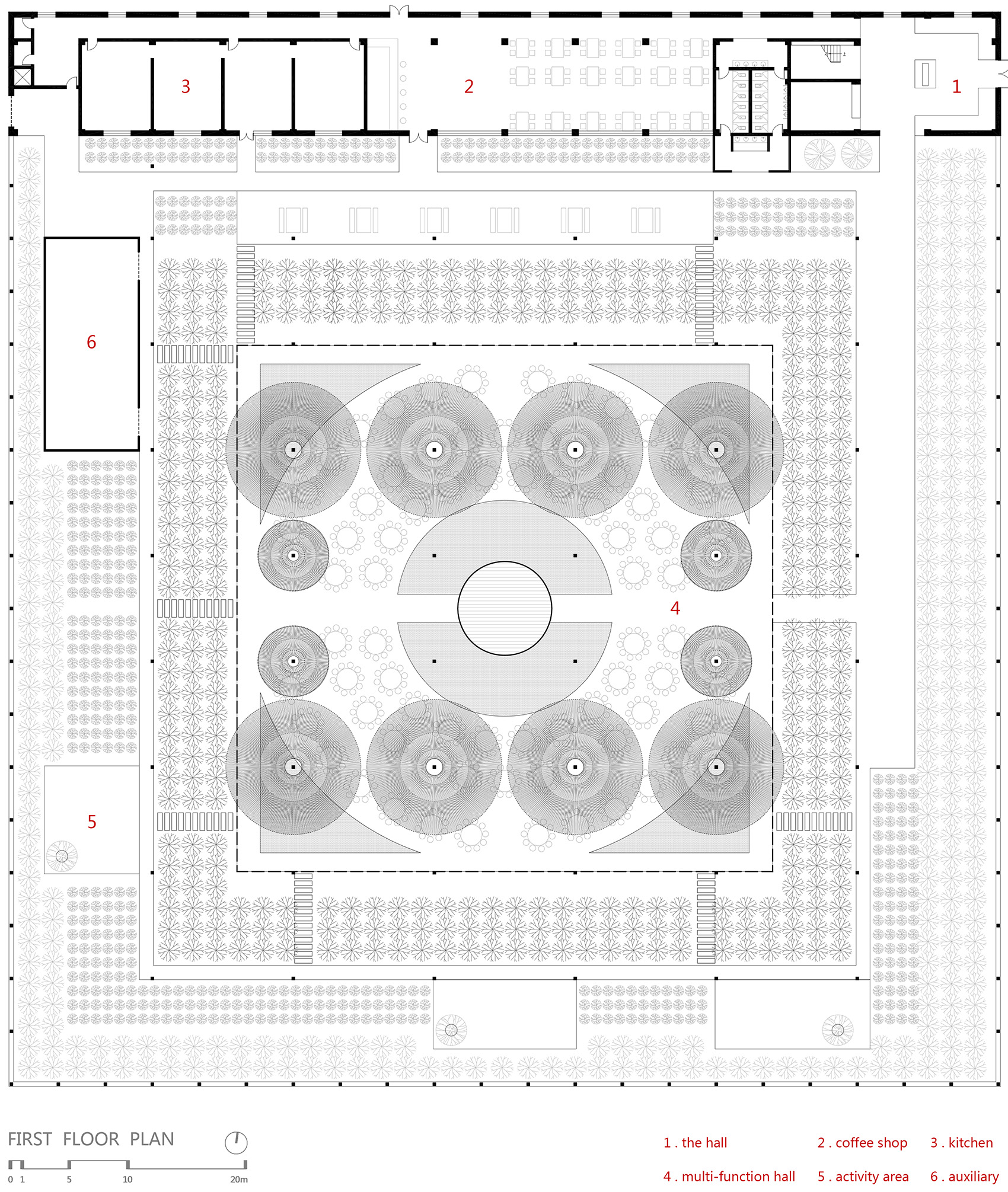 Floor plan.
Floor plan.
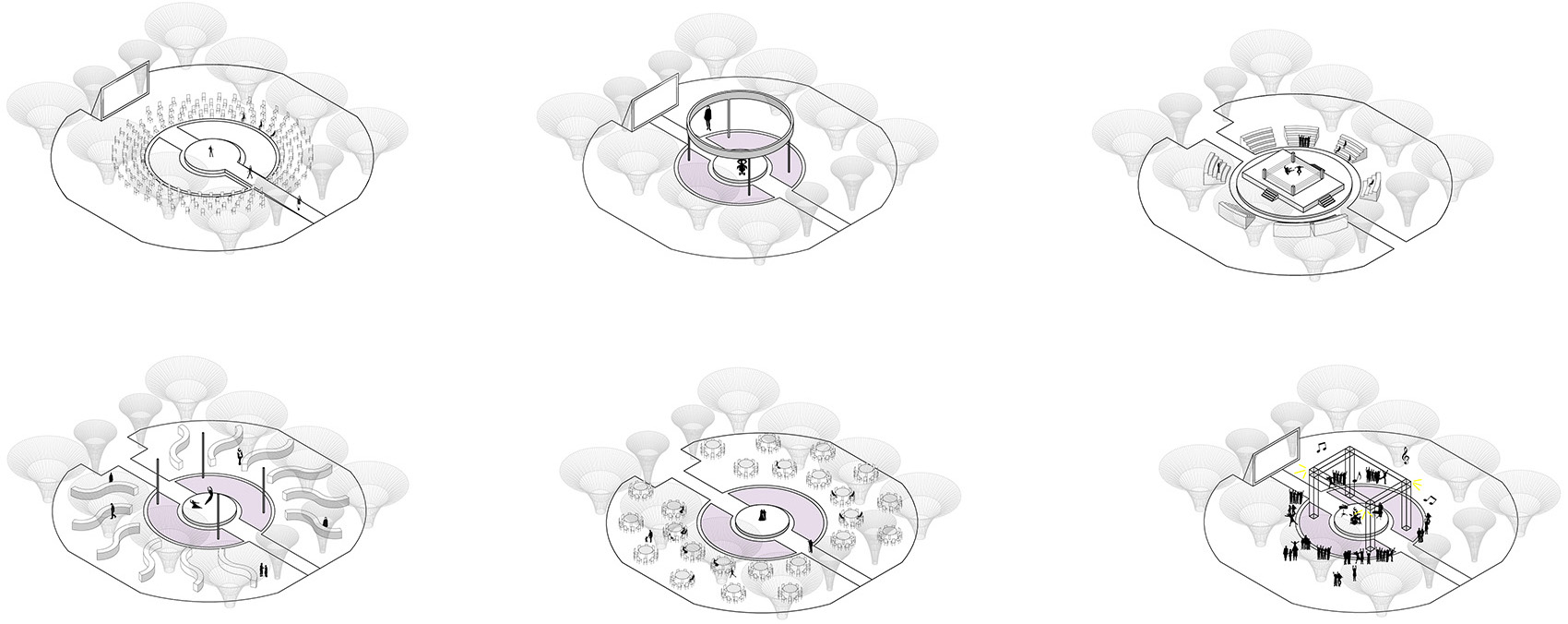 The hall function diagram.
The hall function diagram.

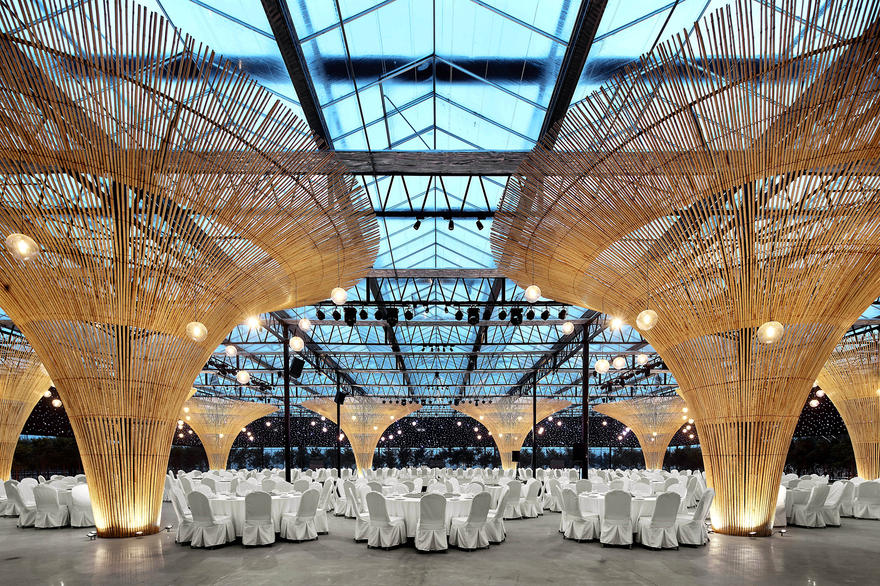


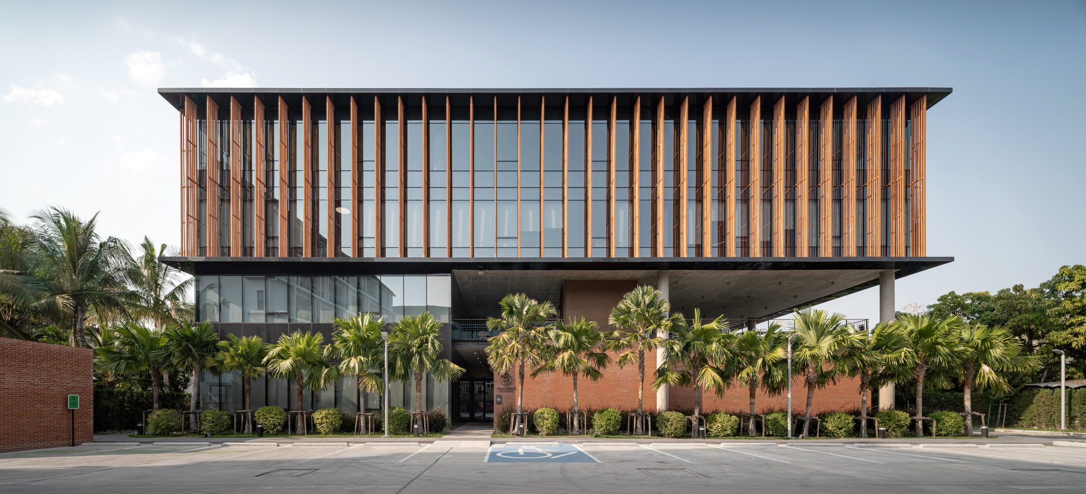
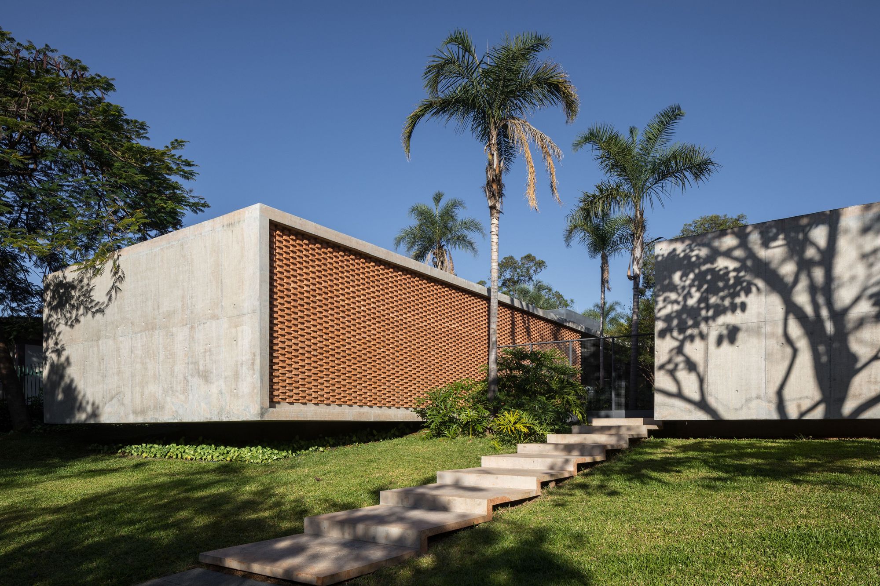
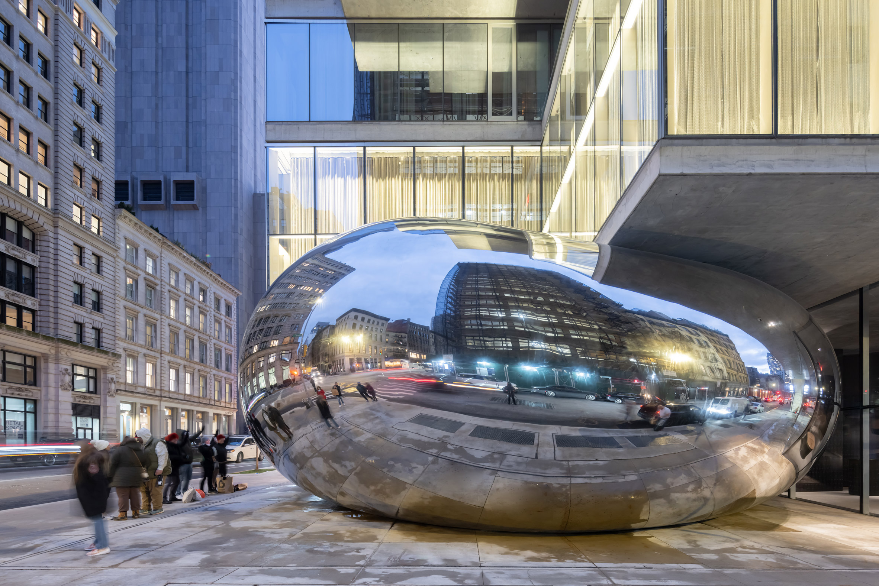
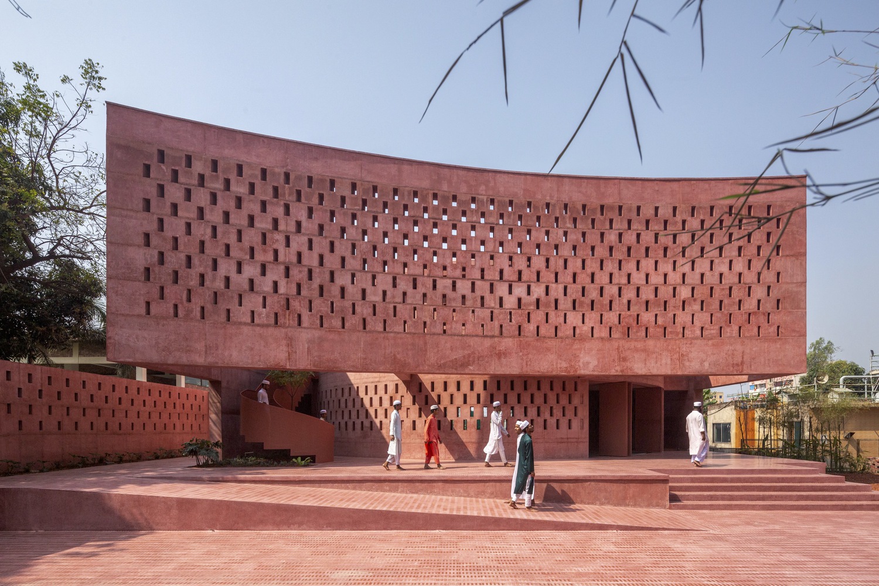
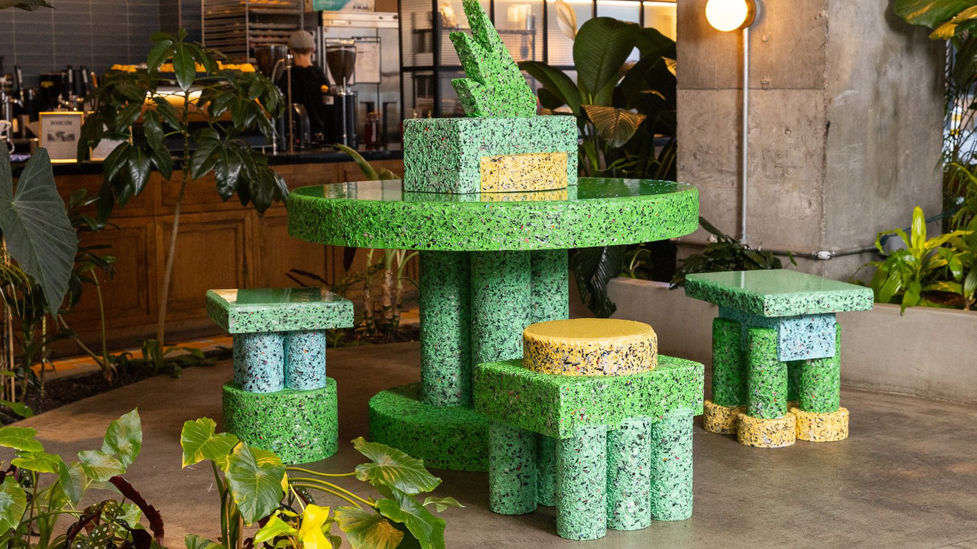
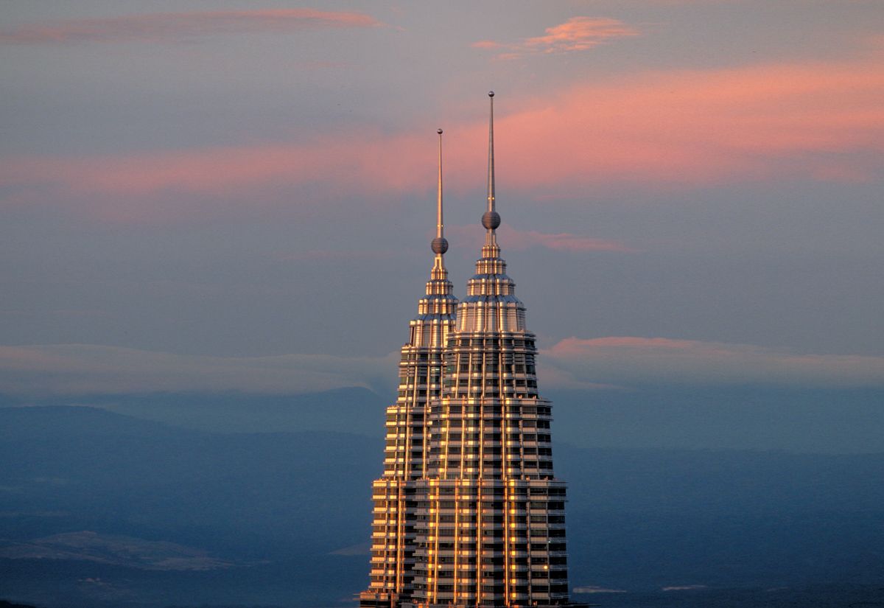
Authentication required
You must log in to post a comment.
Log in