China's Lishui Airport by MAD Architects Set to Open to the Public by the End of 2024
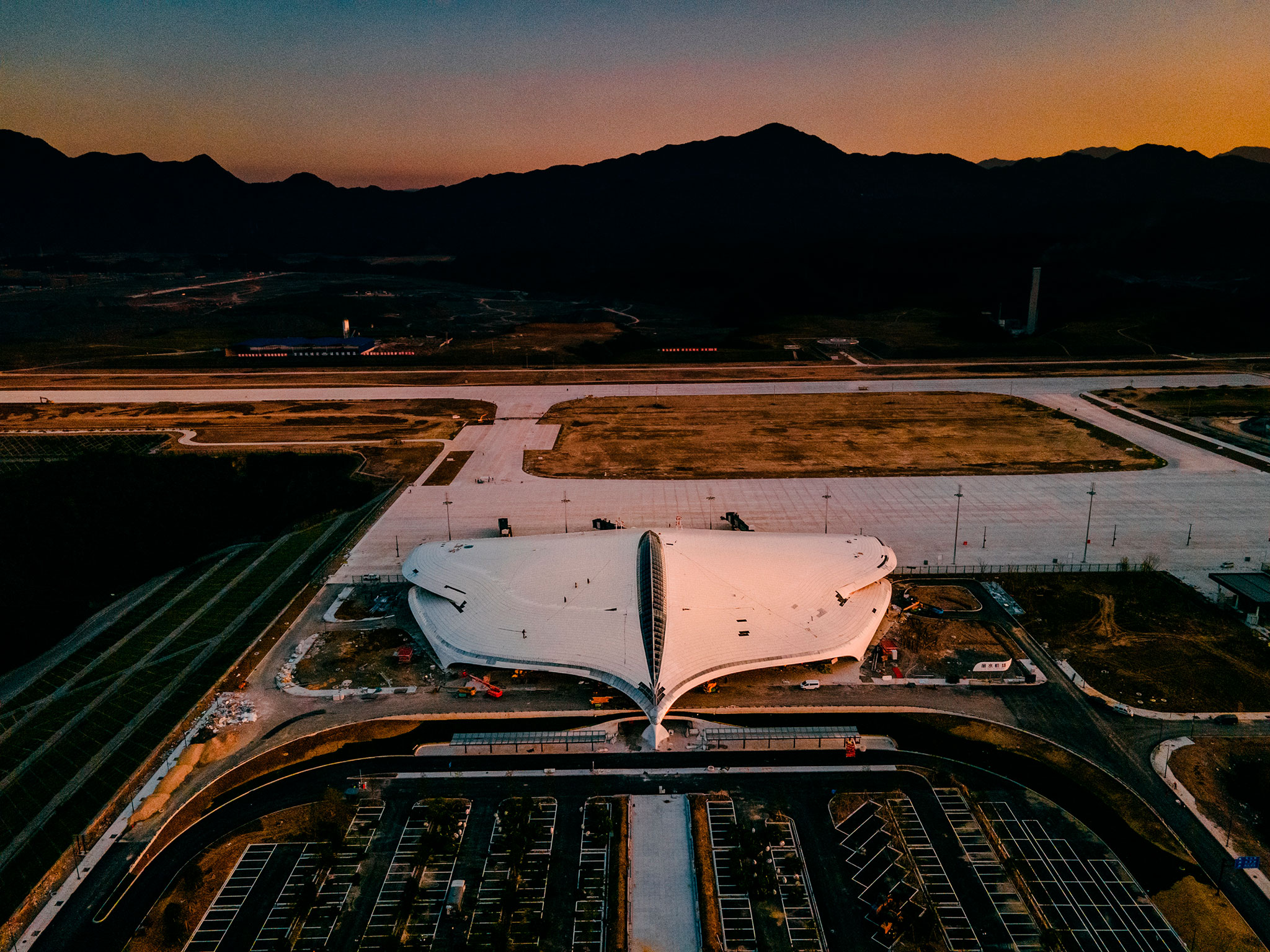
Located at Linshui Hill, China, or known as the 'forest city', this airport spans 2,267 hectares and has a 12,000-square-meter terminal whose design is aligned and adjusted to the surrounding mountainous environment. MAD Architects informed the public that the final stages of Linshui Airport construction are almost over. The airport is scheduled to be completed by the end of 2024.
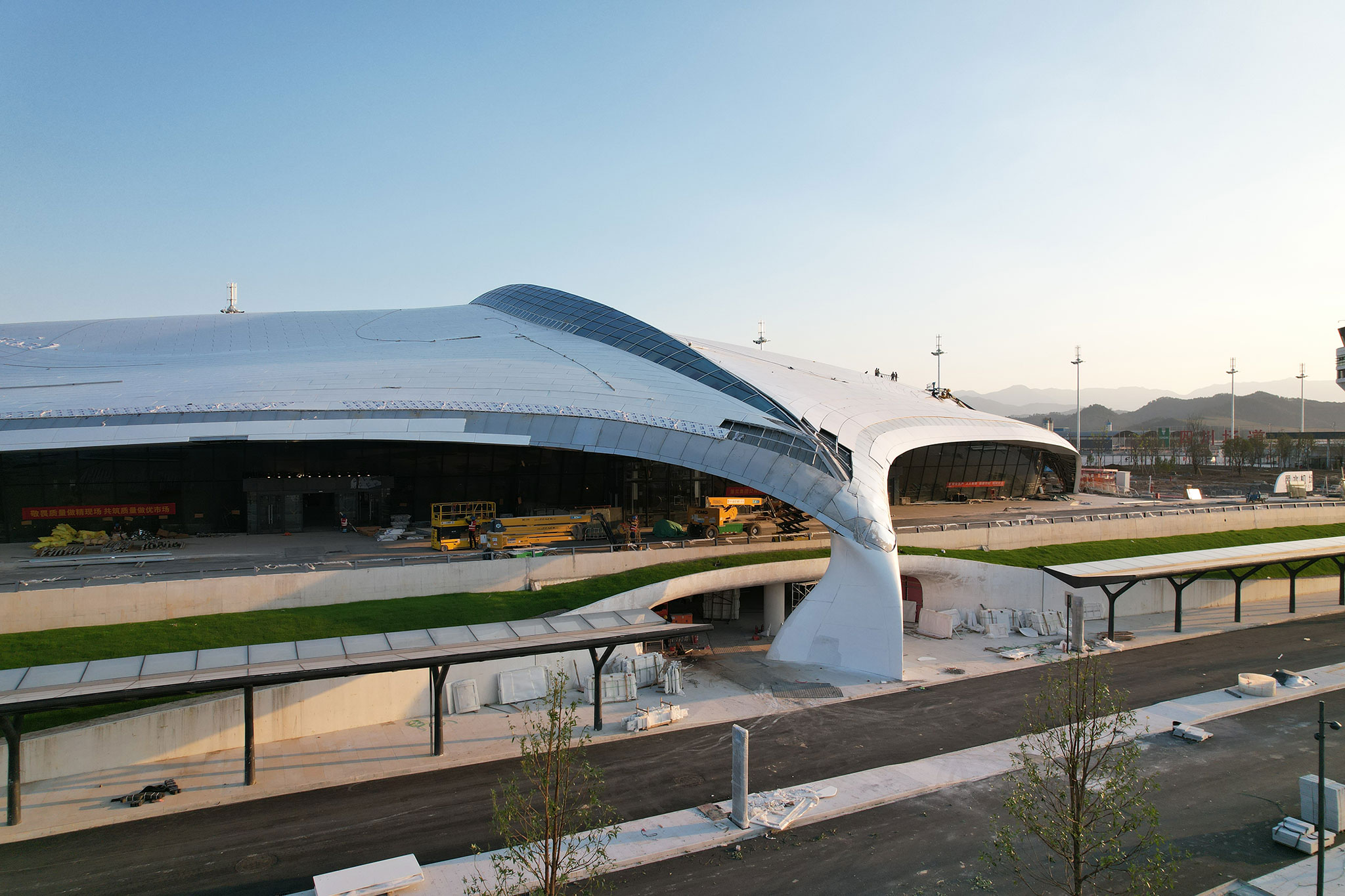 Lishui Airport by MAD Architects (cr: JK Wang)
Lishui Airport by MAD Architects (cr: JK Wang)

Lishui Airport by MAD Architects (cr: JK Wang)
The architectural design approach to the terminal is to create a deep connection with its environment. The roof is like feathers, consisting of lightweight aluminum panels supported by 14 umbrella-shaped columns that give the impression of lightness and flow. The entrance area is framed by a dramatic cantilever that extends 30 meters to create a spacious and bright meeting space utilizing natural lighting that presents openness to welcome visitors.
 Lishui Airport by MAD Architects (cr: JK Wang)
Lishui Airport by MAD Architects (cr: JK Wang)
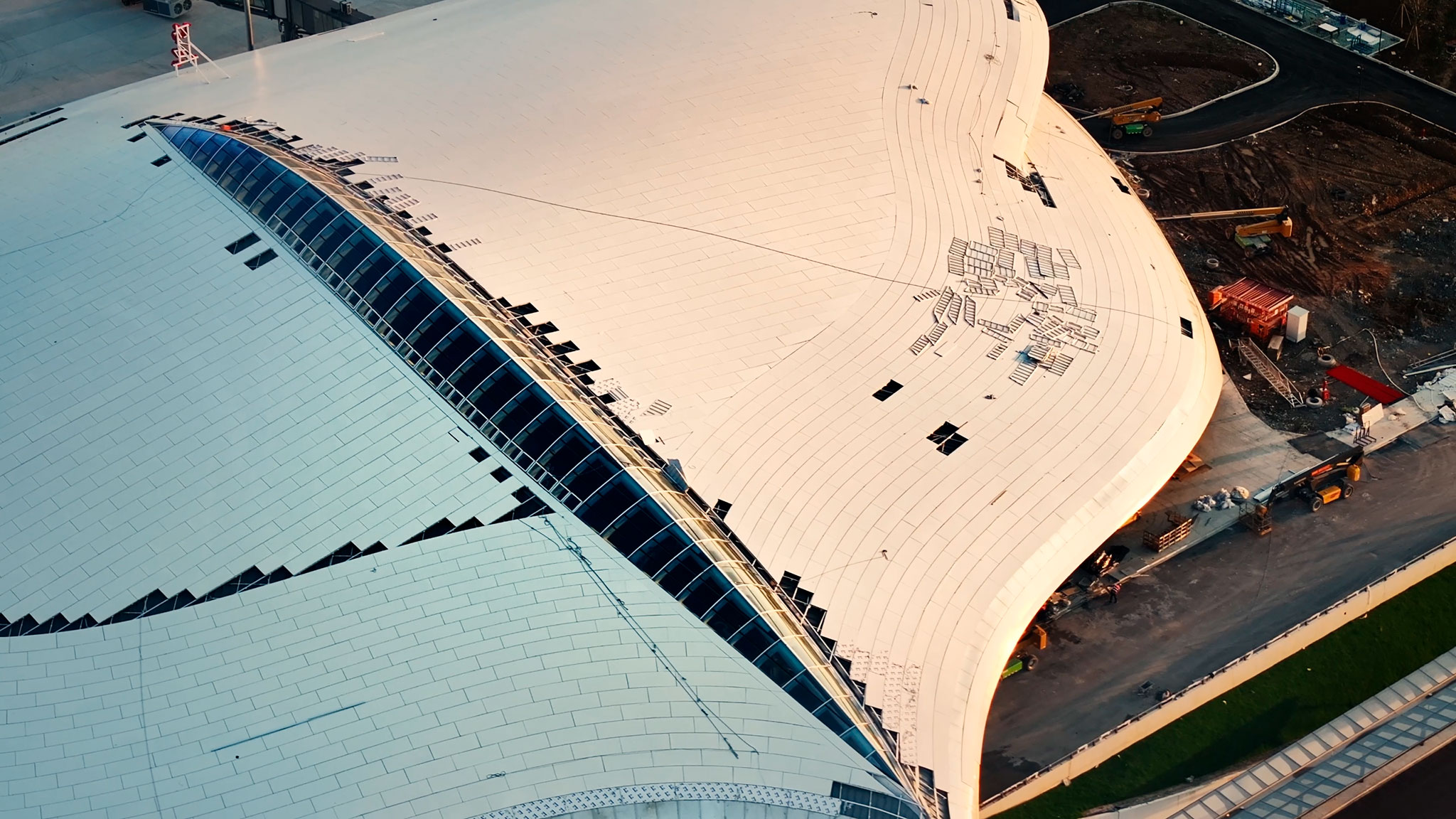 Lishui Airport by MAD Architects (cr: JK Wang)
Lishui Airport by MAD Architects (cr: JK Wang)
While still paying attention to the land's natural contours, MAD Architects' terrace design is formed by leveling the height of almost 100 meters and arranging the terminal, parking, and office areas into a descending platform. The silvery-white roof of the airport displays a bold characteristic that carries fluidity. The presence of windows in the middle of the roof can be used to channel natural light into the interior of Linshui Airport. Meanwhile, the interior features a wood-toned finish and a ‘one and a half storey’ layout, creating an efficient and human-scale space. The passenger area is made to transition from a height of 4.5 meters to 13 meters, offering a variety of options for intimacy and spaciousness with a layout that integrates the arrival and departure zones so that it will facilitate movement.
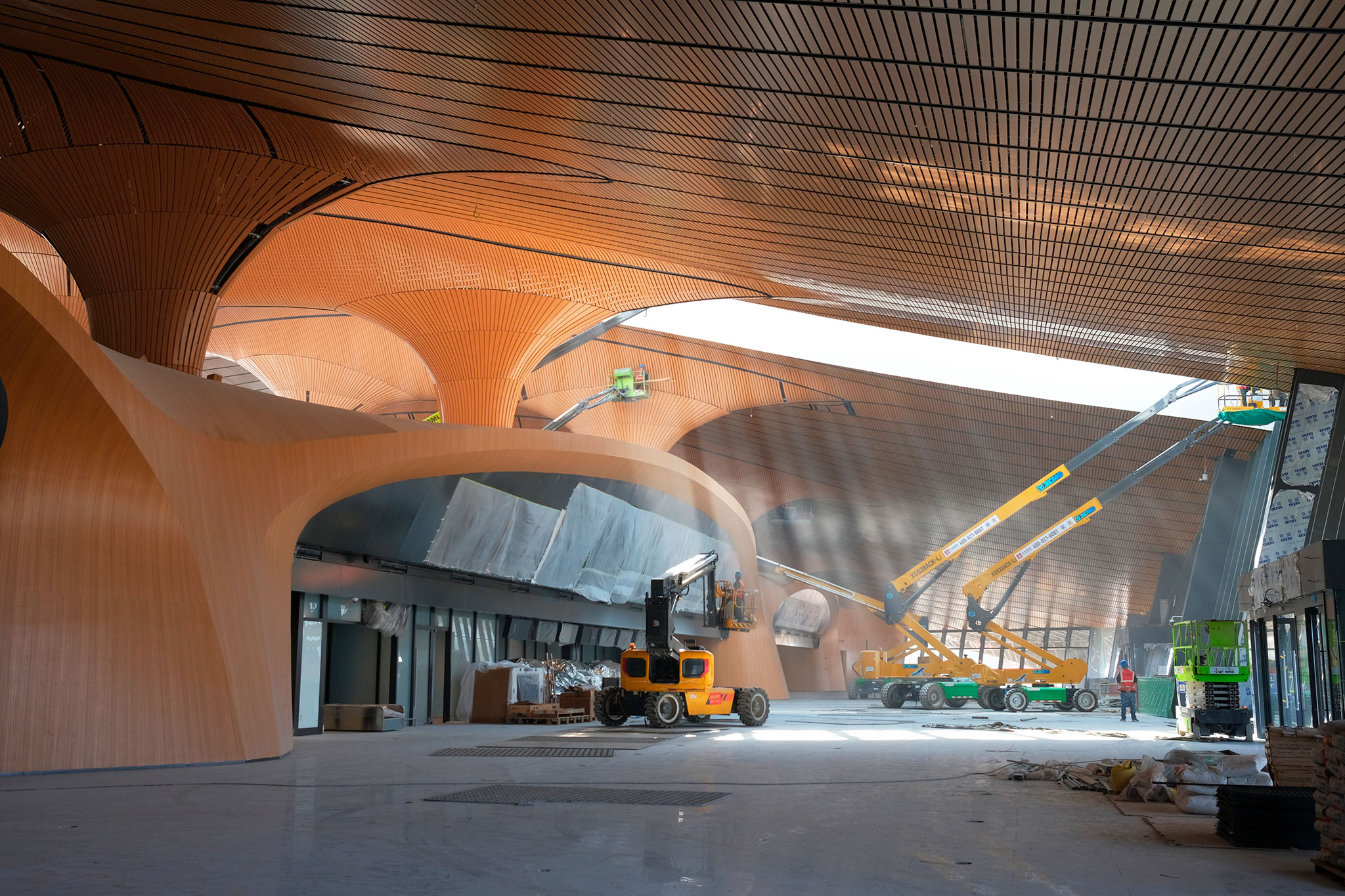 Lishui Airport by MAD Architects (cr: JK Wang)
Lishui Airport by MAD Architects (cr: JK Wang)
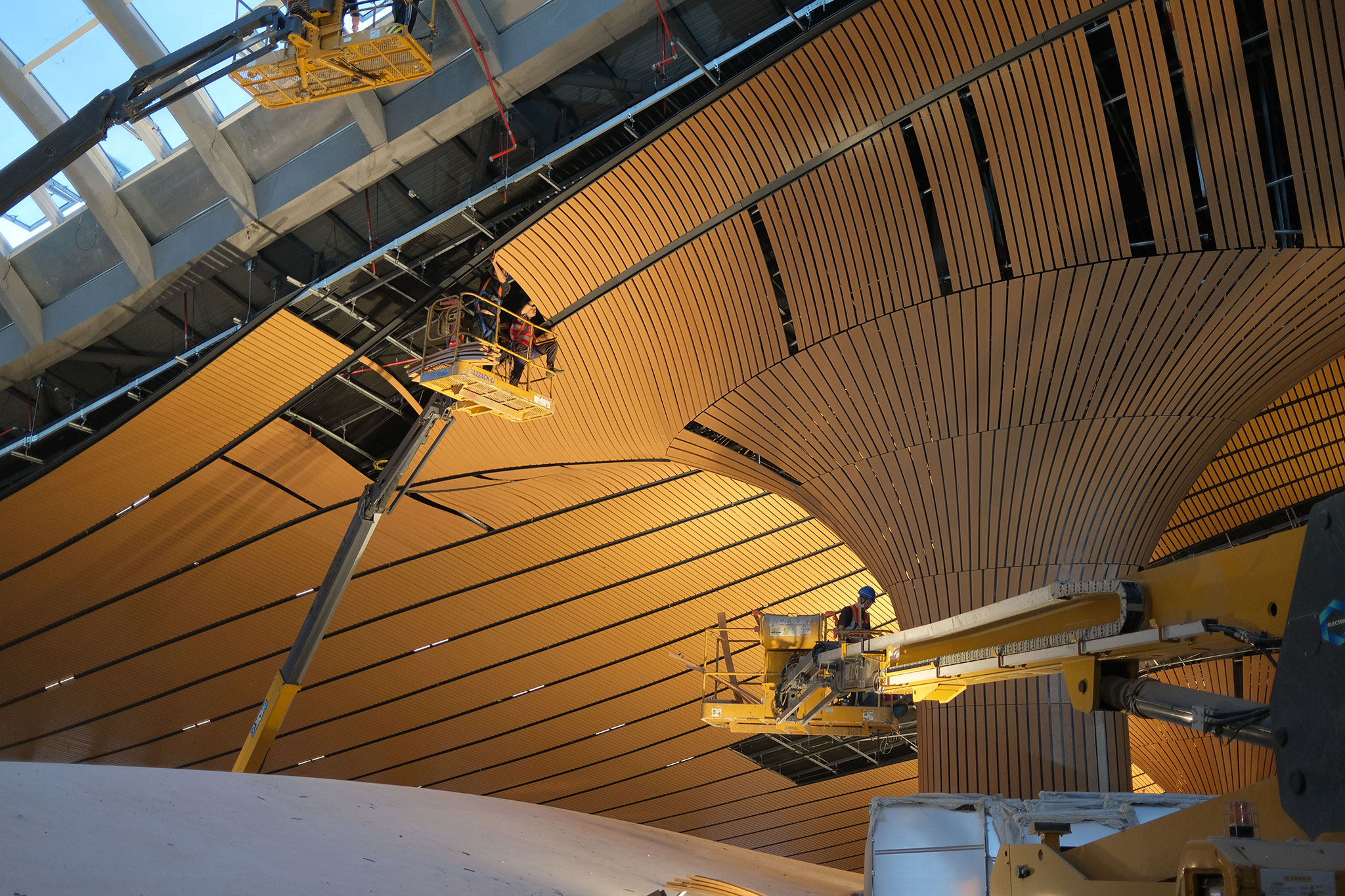 Lishui Airport by MAD Architects (cr: JK Wang)
Lishui Airport by MAD Architects (cr: JK Wang)
The pedestrian area is facilitated by a footpath directly connected to the parking area with the terminal, increasing accessibility and maintaining the airport’s dialogue with the surrounding natural environment. For ease of accessibility, three boarding bridges, five long-distance stops and the initial capacity to serve one million passengers annually are provided. The airport is transformed into a domestic, regional airport that prioritizes comfort and human-centered design rather than just a monumental scale. Lishui Airport shows another attitude as a public transportation facility in the city, one that not only pursues big things but prioritizes comfort and humanity and pursues closer interaction with the natural environment. In the future, there will be an expansion embedded in the airport structure to anticipate growth where it can accommodate 1.8 million passengers in 2030 and more than 5 million passengers in 2050. The international terminal of Lishui Airport itself has provisions to grow in accordance with the region's development.
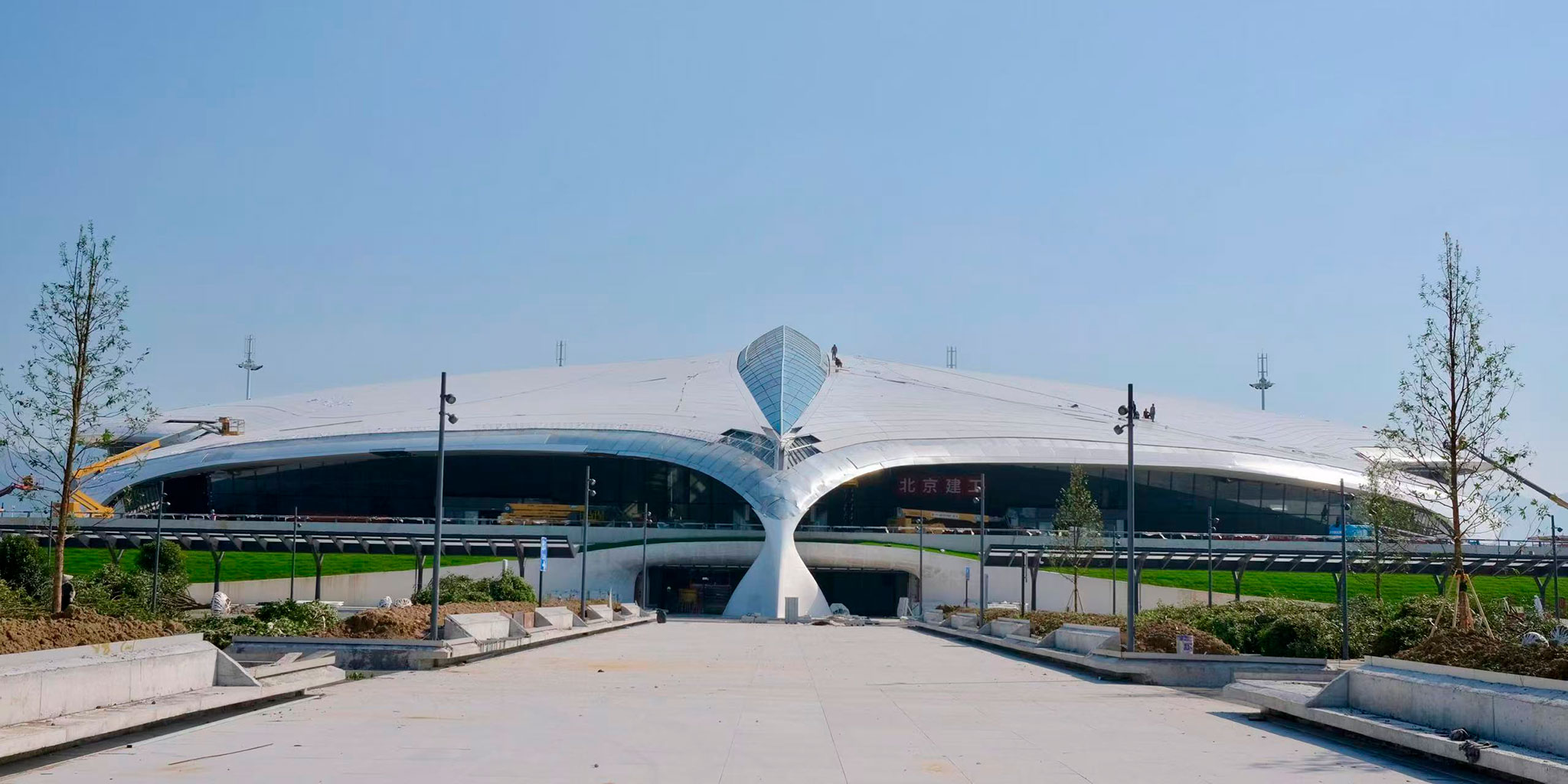 Lishui Airport by MAD Architects (cr: JK Wang)
Lishui Airport by MAD Architects (cr: JK Wang)
 Lishui Airport by MAD Architects (cr: JK Wang)
Lishui Airport by MAD Architects (cr: JK Wang)

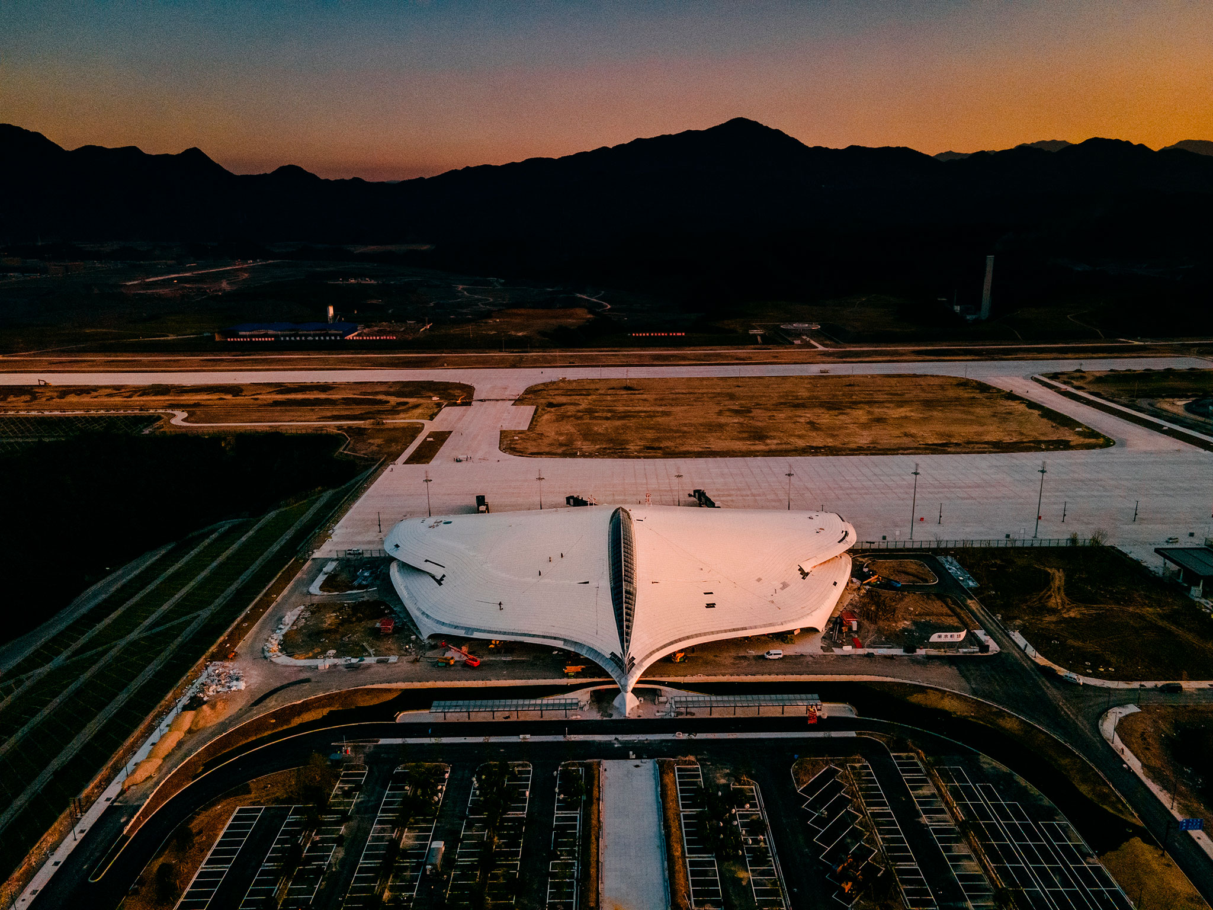


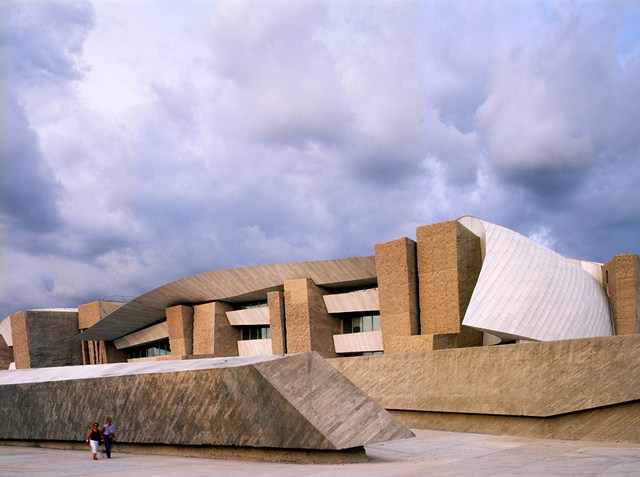

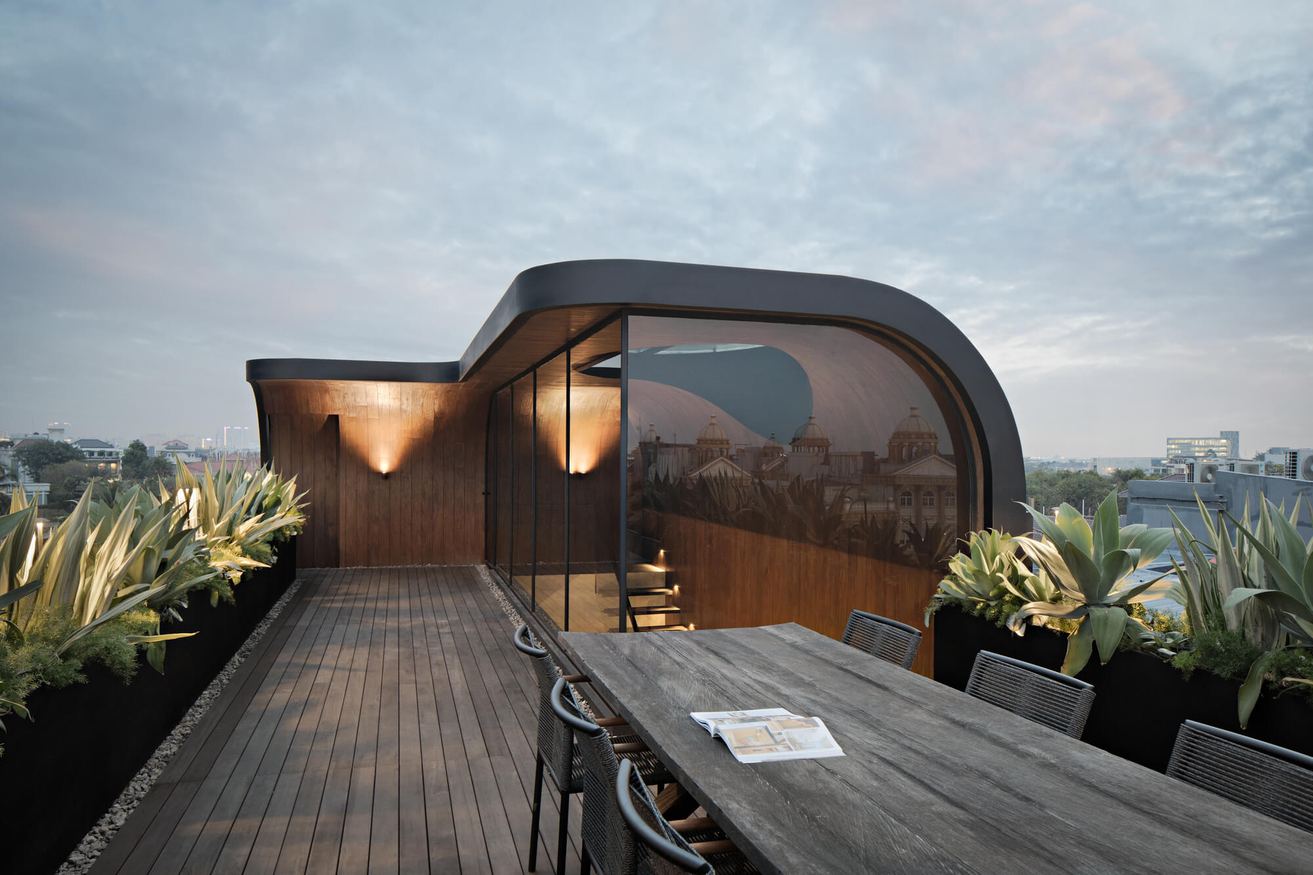
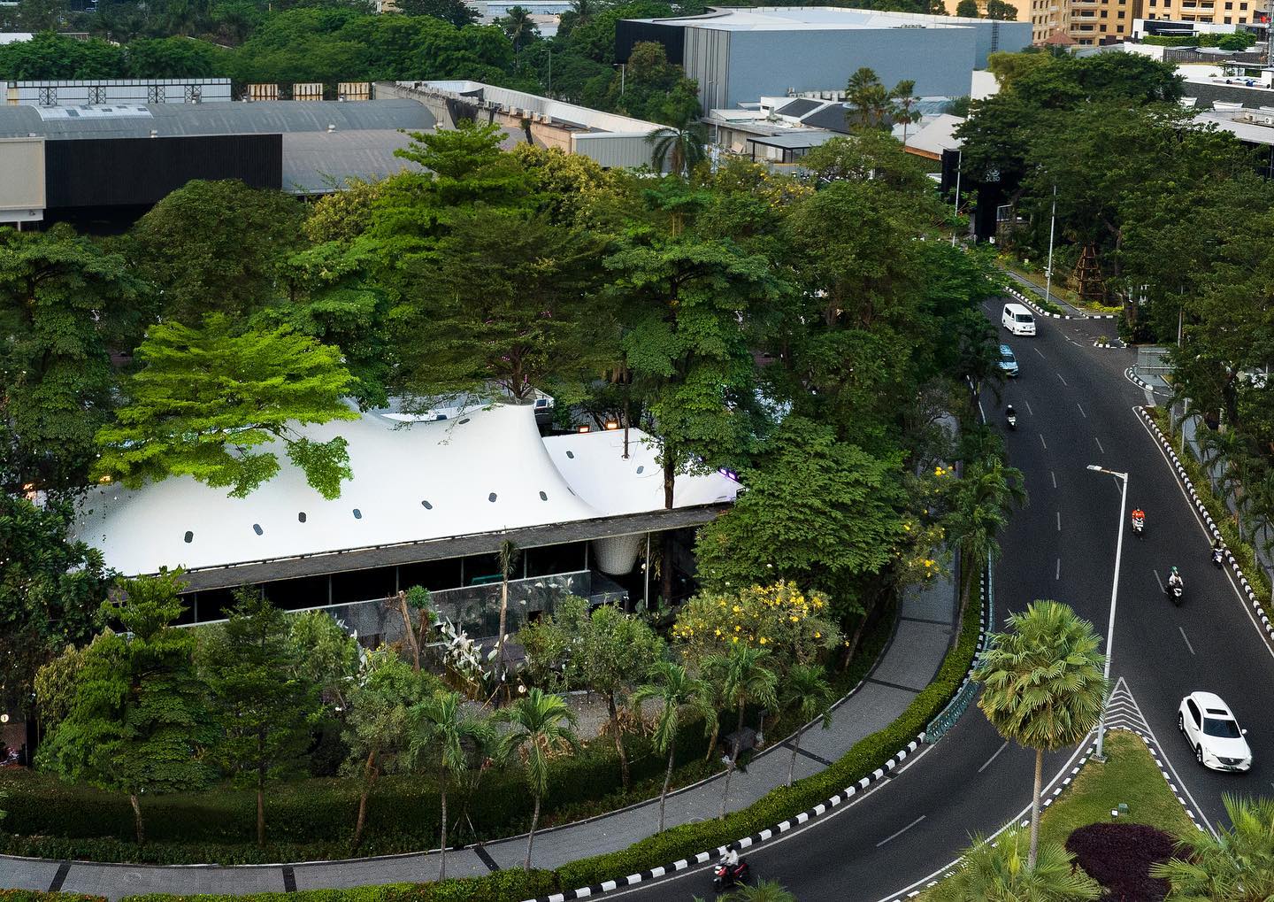


Authentication required
You must log in to post a comment.
Log in