POST-Home Designed Uniquely and Energetic by THiRTYONE Design
POSThome 2022 was designed by THiRTYONE Design to create unique and energetic apartments by focusing on home-studio design. Located in a 1930s building right in the heart of the metropolis of Milan, Italy, the goal to be achieved is to be a creative resting place for its residents to find bright ideas. To present an energetic spatial atmosphere, POSThome, combining bright colors and unique decorations, was chosen for this residence.
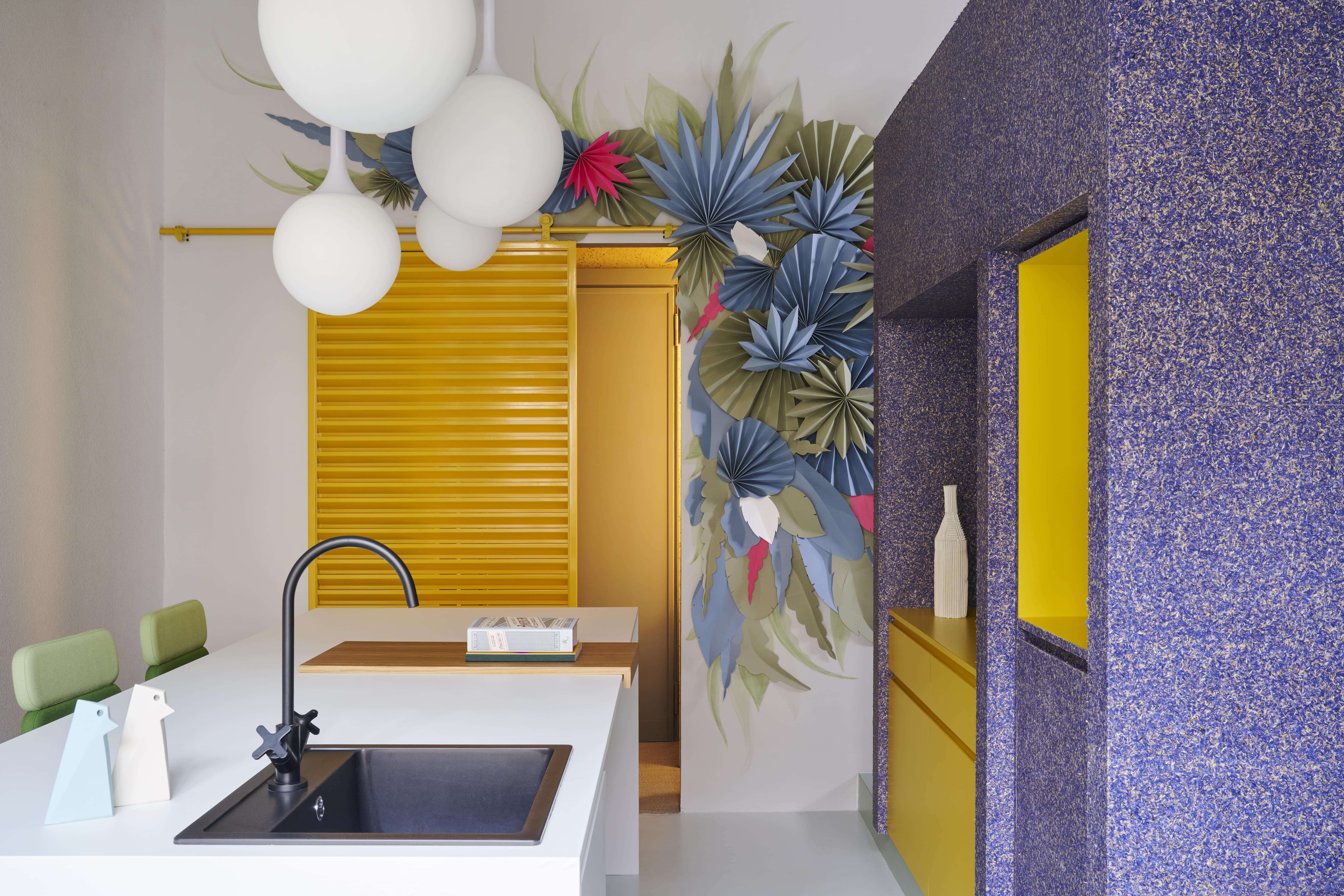 The Entrance of POSThome
The Entrance of POSThome
Through this design, POSThome wants to give a creative impression to get a definition of residence for an owner who is an artist and actively working. When entering the apartment through a yellow sliding door, guests will be greeted by decorative art on a colorful leaf-shaped wall of cellulose paper designed by Incartesimi. In this work, Incartesimi as, a paper flower artist in Italy, imagines a forest with colorful leaves covering its walls. Paper flower art is not just a decoration but also a symbol of beauty and wonders to communicate the message you want to convey.
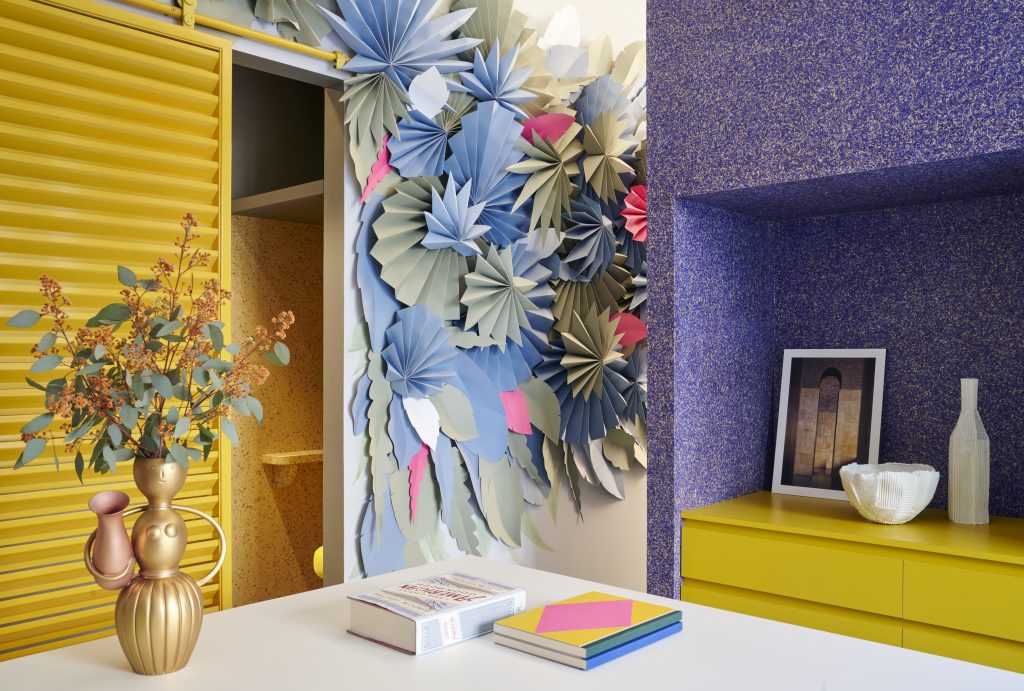
Space Decorating Elements Designed by Incartesimi
The first area at POSThome is a welcoming guest area equipped with a used pantry and a dining area with a white cabinet and two green chairs. Behind the table is a purple shelf with white spots made by Tonin Casa, serving as a place to store and warm food. In addition, this shelf also serves as a barrier between the living room and the sleeping room. The whole furniture is made multifunctional, so in this case, designers must be creative in problem-solving.
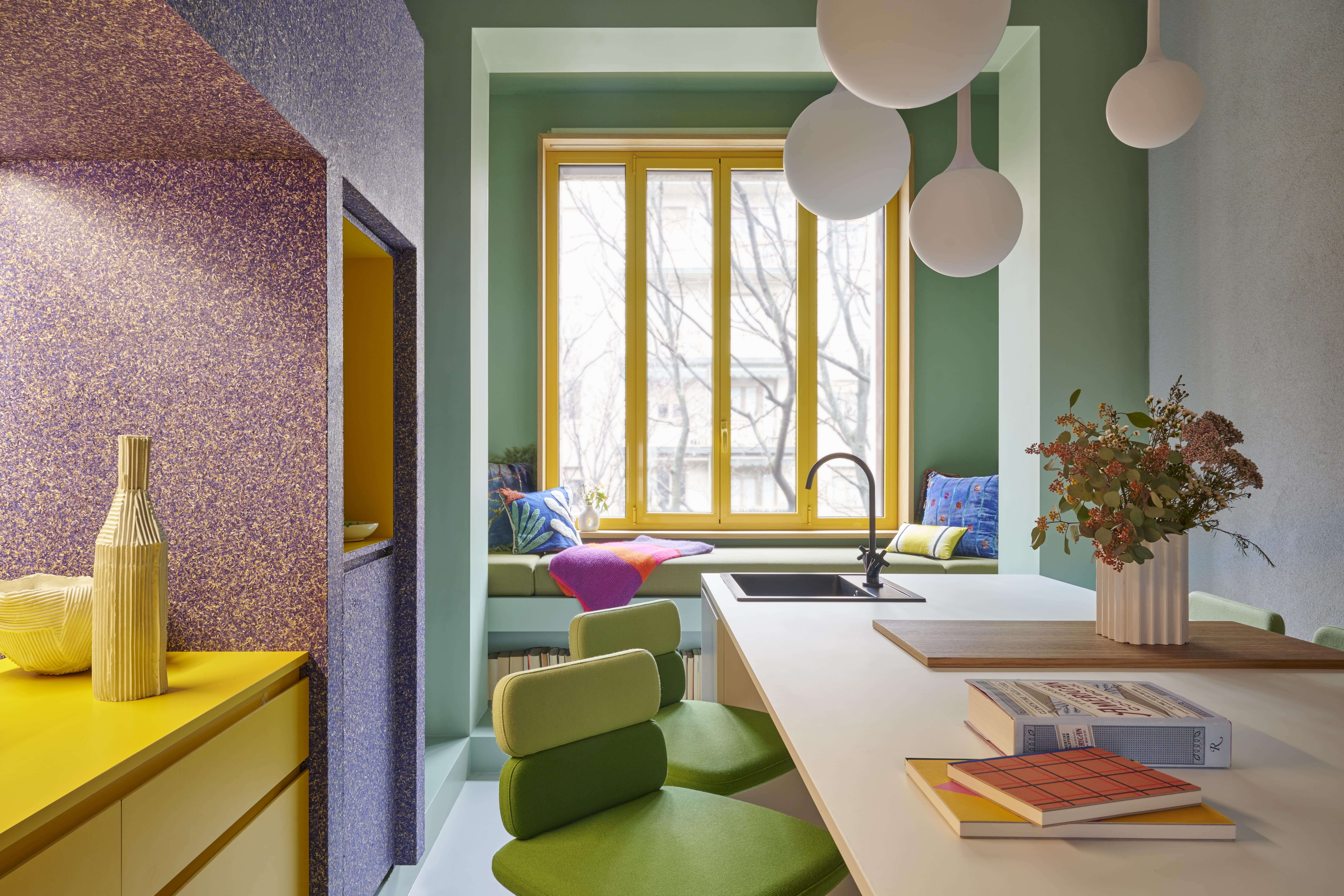 Multifunction Living Room that is the Center of POSThome Activities
Multifunction Living Room that is the Center of POSThome Activities
In the same area, a large yellow window allows natural sunlight to enter maximally to illuminate the entire room. Benches and pillows are arranged as a center of activity and a contemplation area for collecting creative ideas.
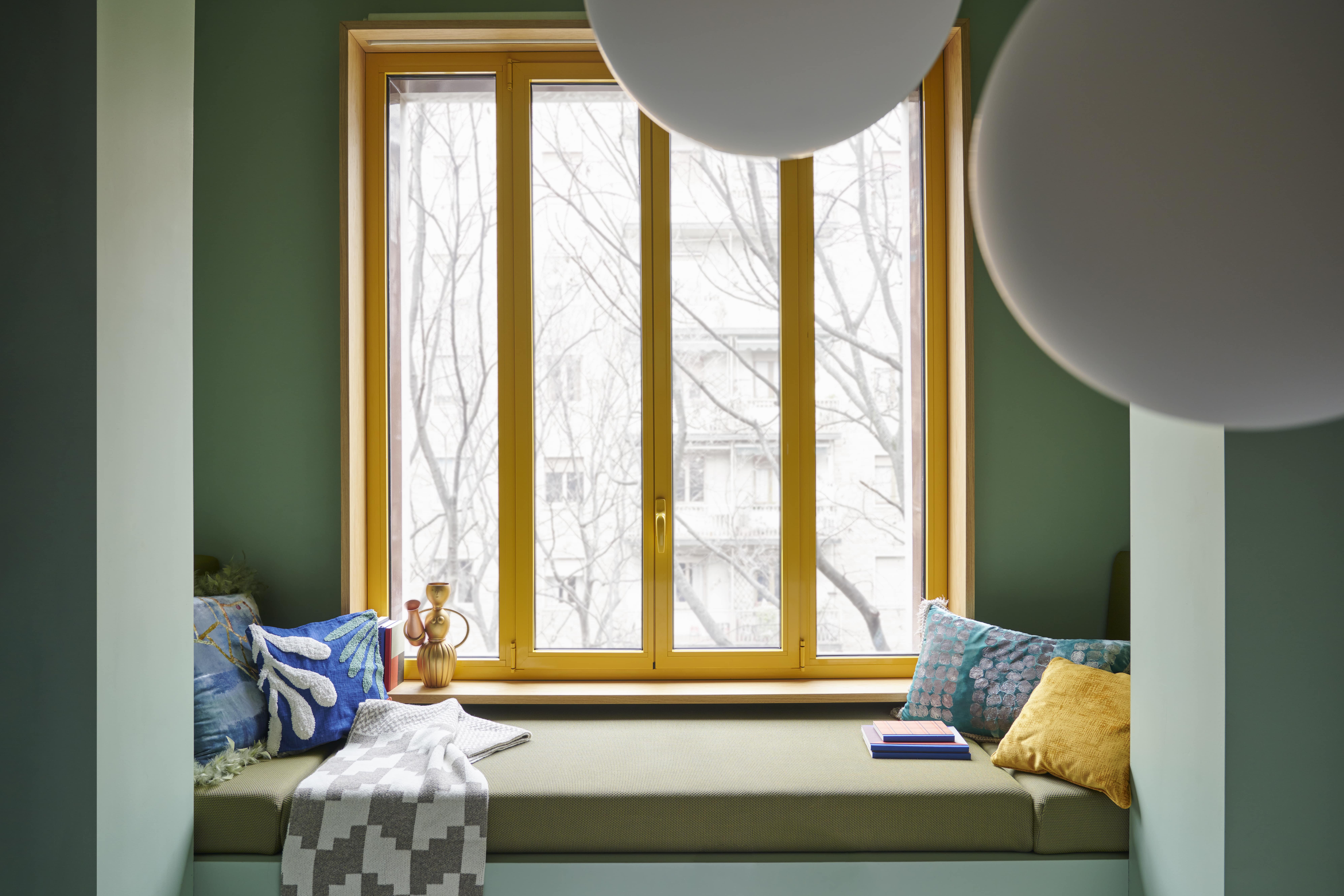 Corner to Relax and Think Creative Ideas
Corner to Relax and Think Creative Ideas
Turning to a more private area, behind a purple shelf is a bed for residents. Unlike other bedrooms in general, here implements an open bed connected to the work area and other areas. Another uniqueness of this bed design is that a staircase to the top leads to the reading and relaxing area. On the other hand, the work area is designed with shelves as high as the apartment's walls and a table. The presence of window glass adds productivity when residents are carrying out activities in this area because natural light can enter the work area. This apartment is designed without wall partitions, so the furniture arrangement must be right to produce a multifunctional room.
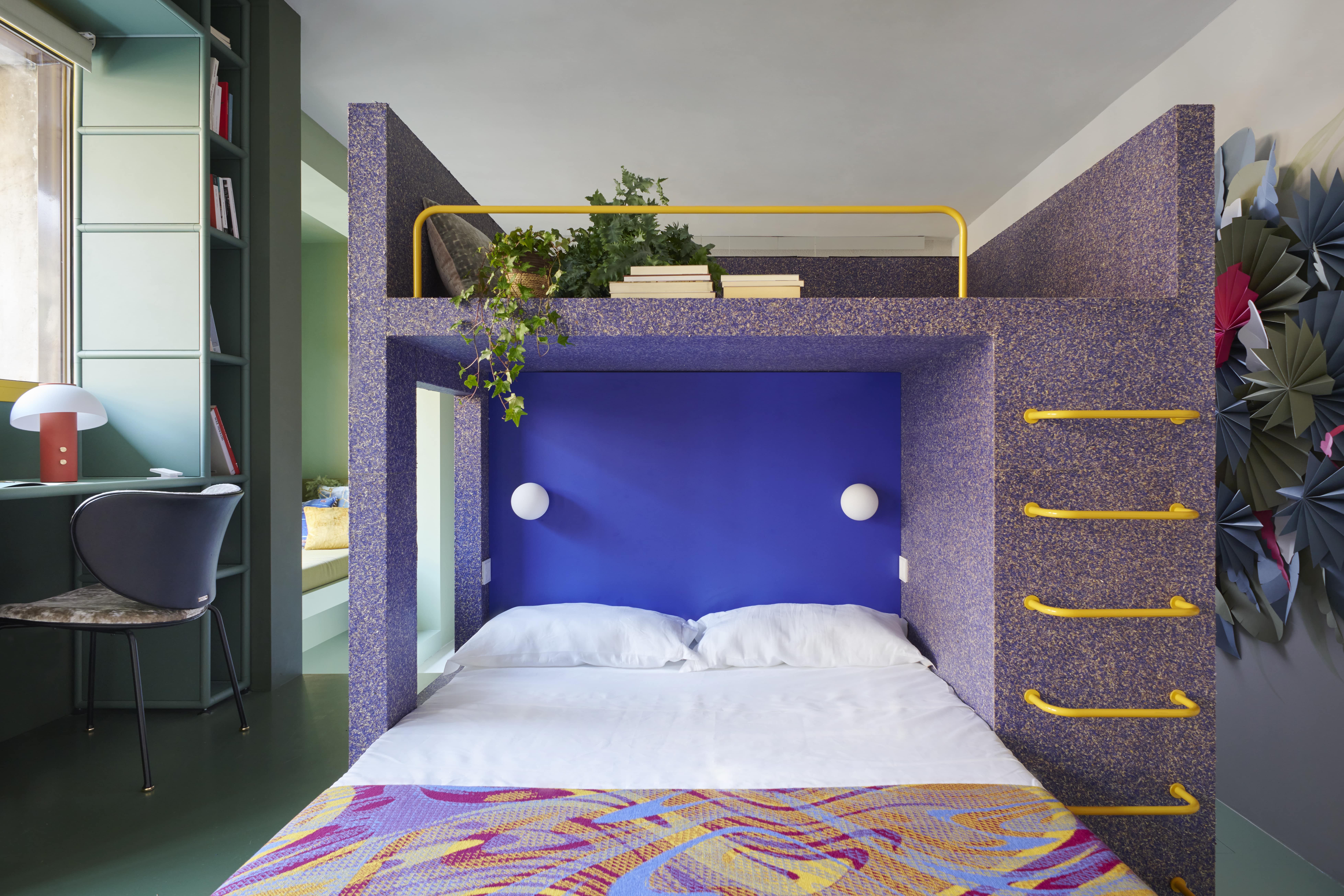 Multifunctional Designed Bed
Multifunctional Designed Bed
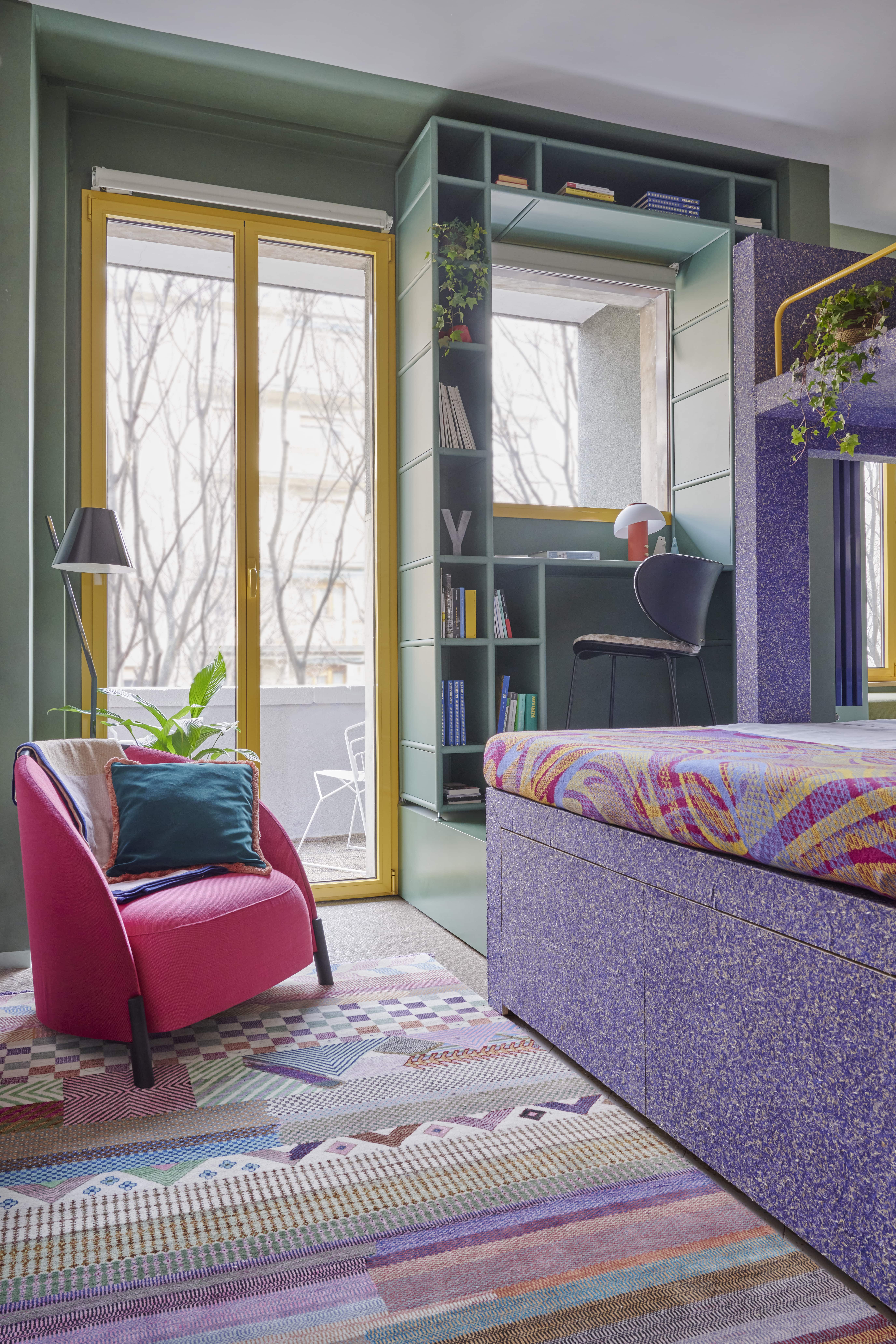 Space Without a partition that Connects the Sleeping Area and Work Area
Space Without a partition that Connects the Sleeping Area and Work Area
A pink sofa also adorns the corner of this room, which faces the balcony. The yellow door connects the balcony exit and allows the natural living to enter the room. As a complement to residents' hobbies, the barre for ballet practice is deliberately placed as a point of self-relaxation after a day of activities. POSThome housing projects with a diverse color palette and multifunctional furniture design make apartments even more unique and energetic.
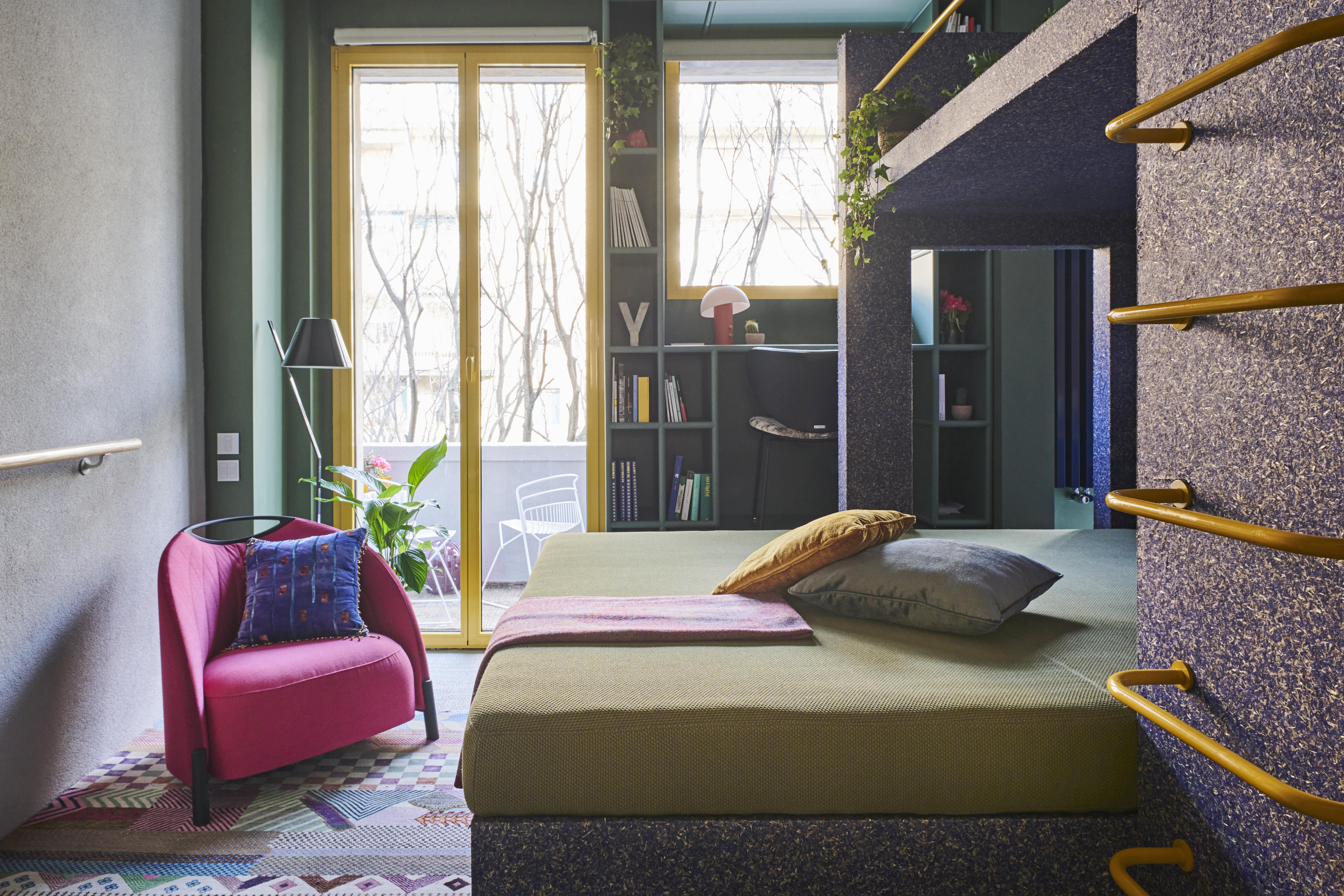 Corner with Sofa Connected to Balcony
Corner with Sofa Connected to Balcony




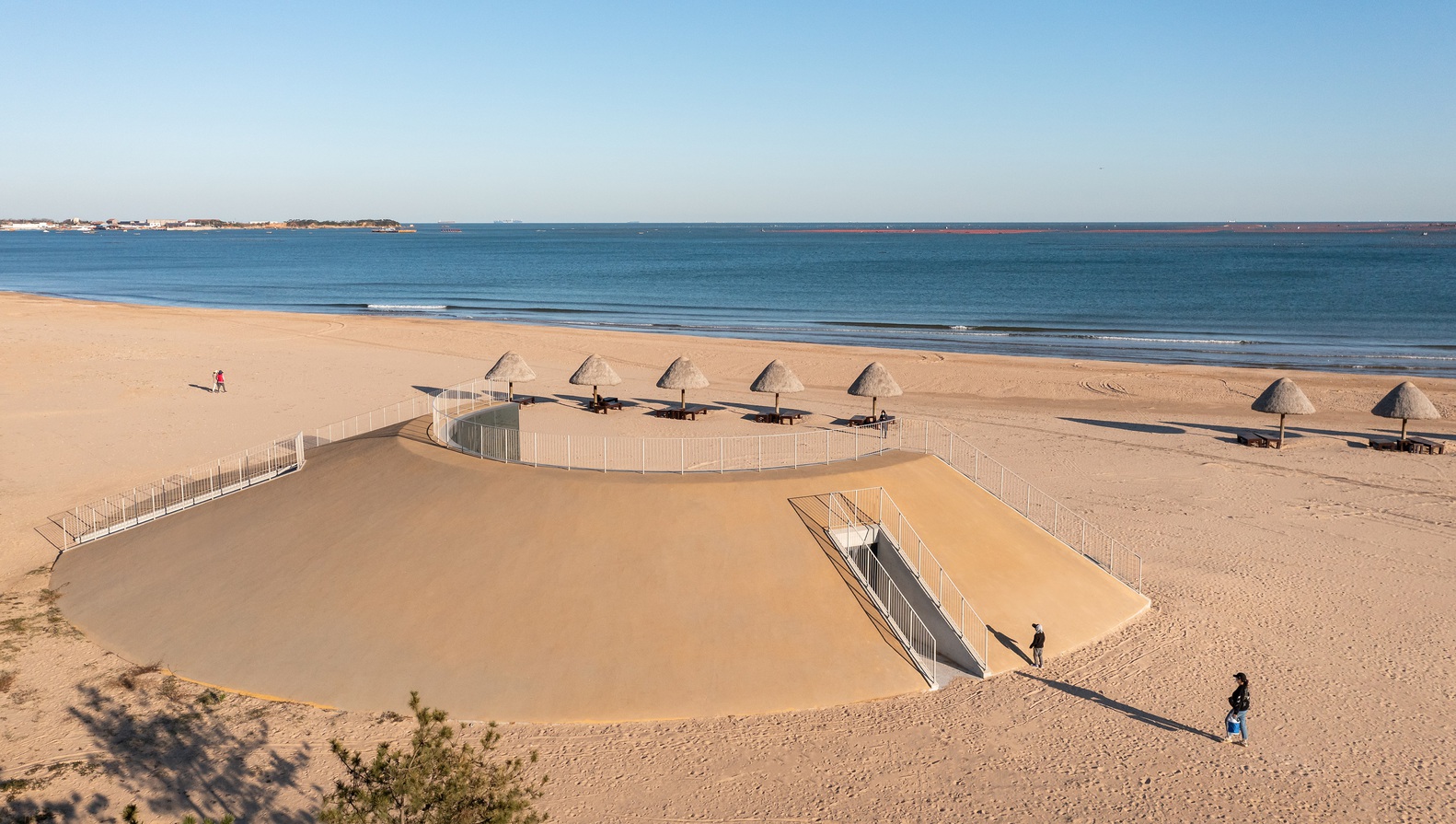
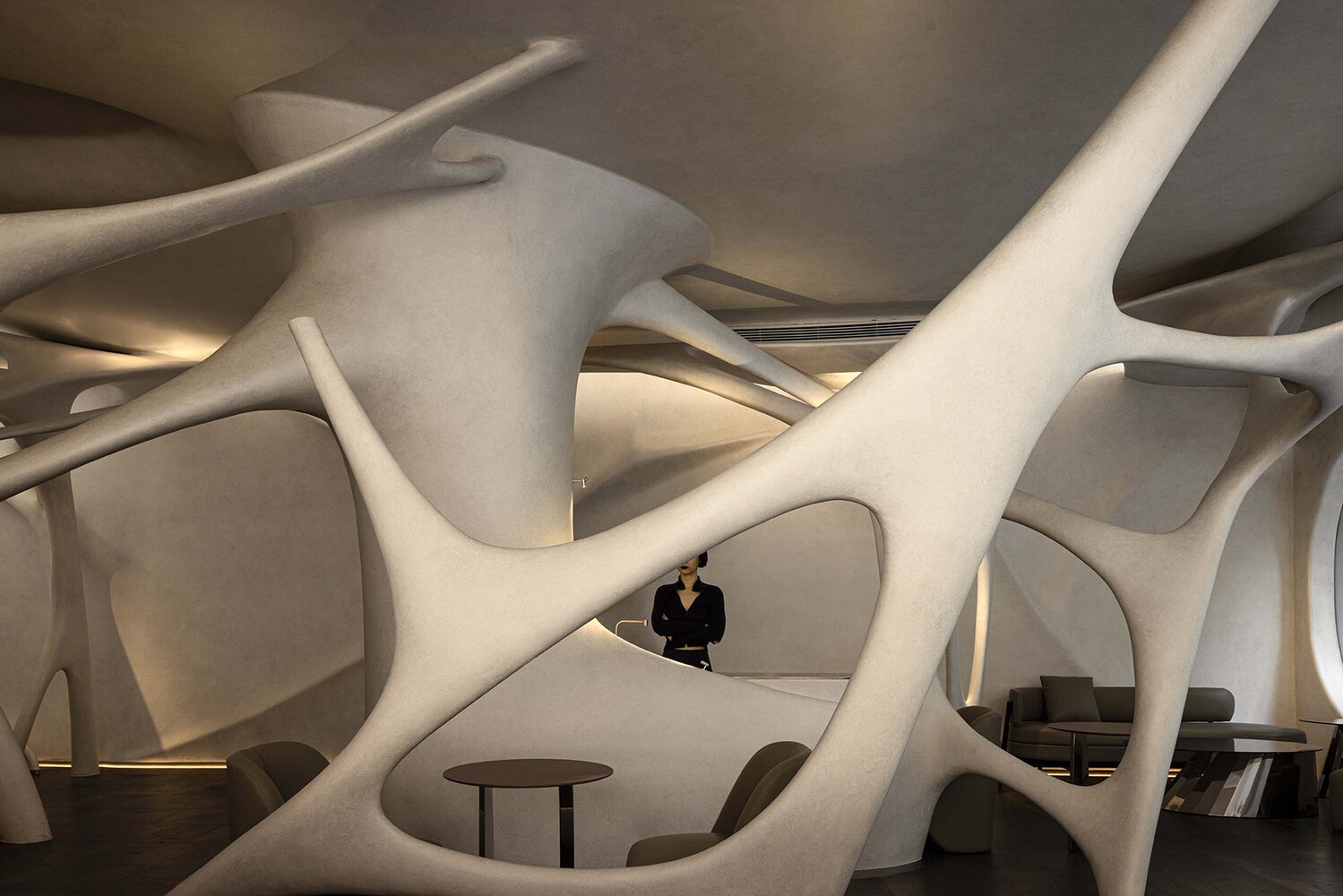

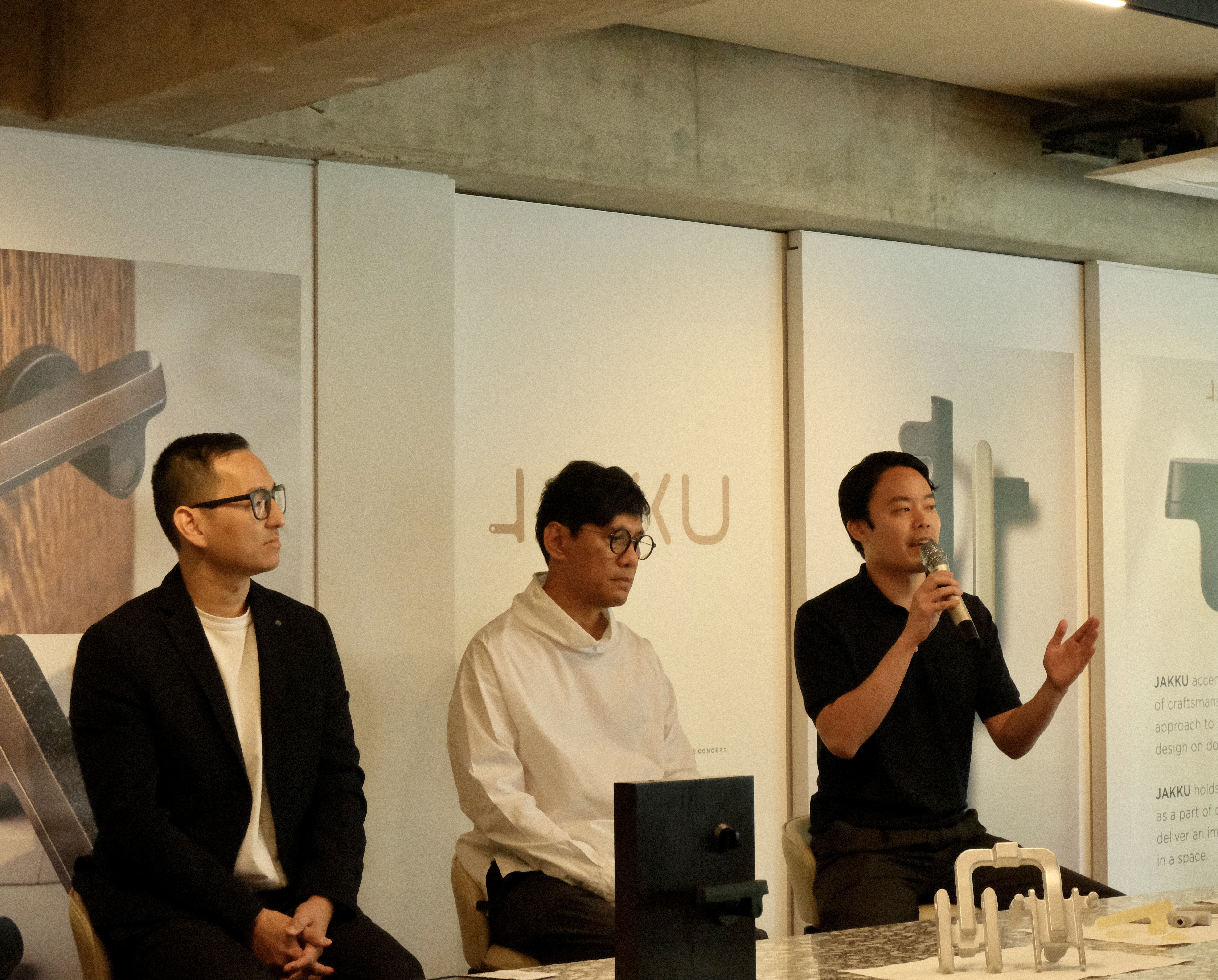
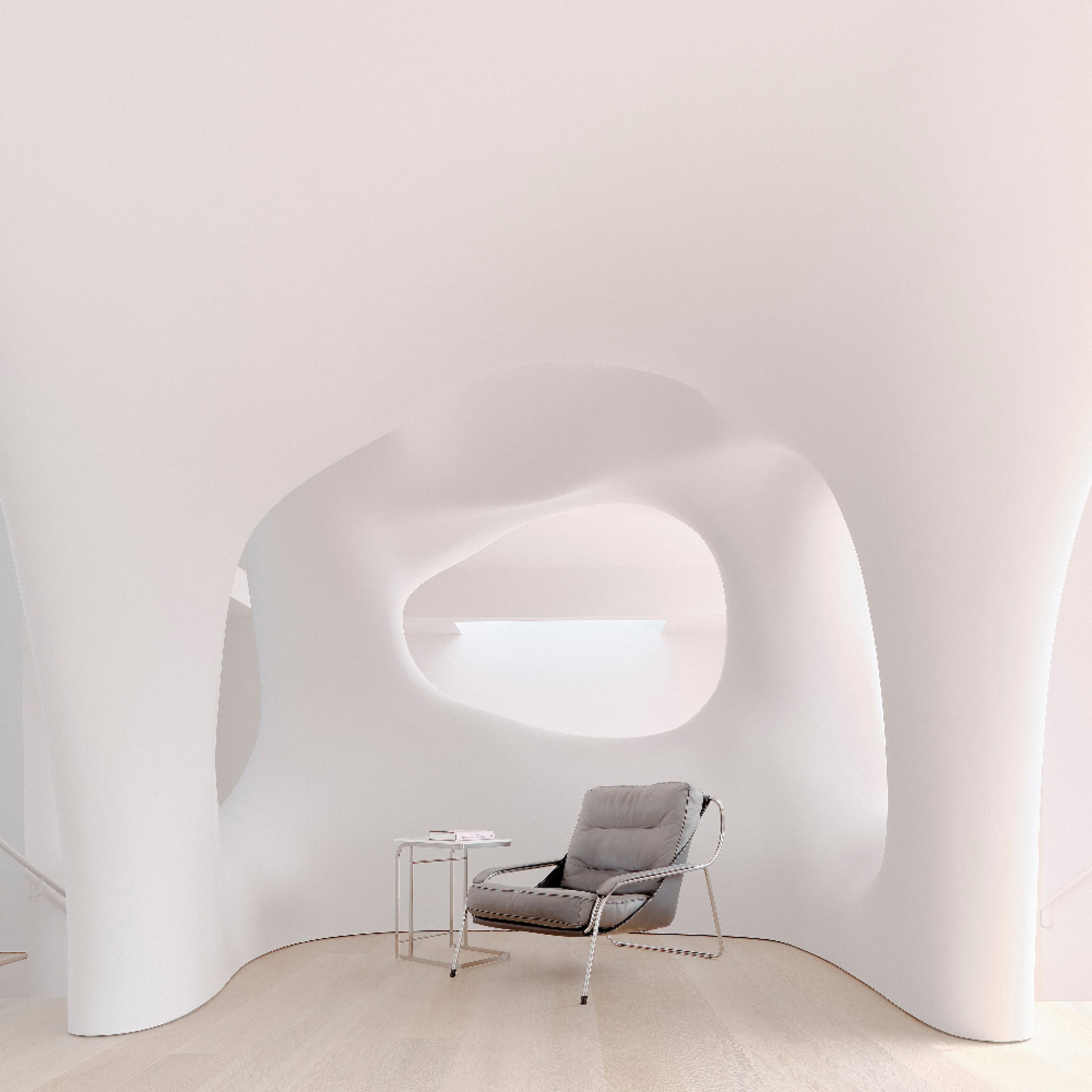

Authentication required
You must log in to post a comment.
Log in