Step back to the early 19th century at LULU Bar & Restaurant
LULU is an exceptional bar and restaurant that commands prime space on the ground floor of a stunning 19th-century building in the vibrant Santos parish of Lisbon. With 170m2 of space and the fun play of pink, dark green, and white color, LULU is the ultimate destination for those who appreciate the finer things in life.
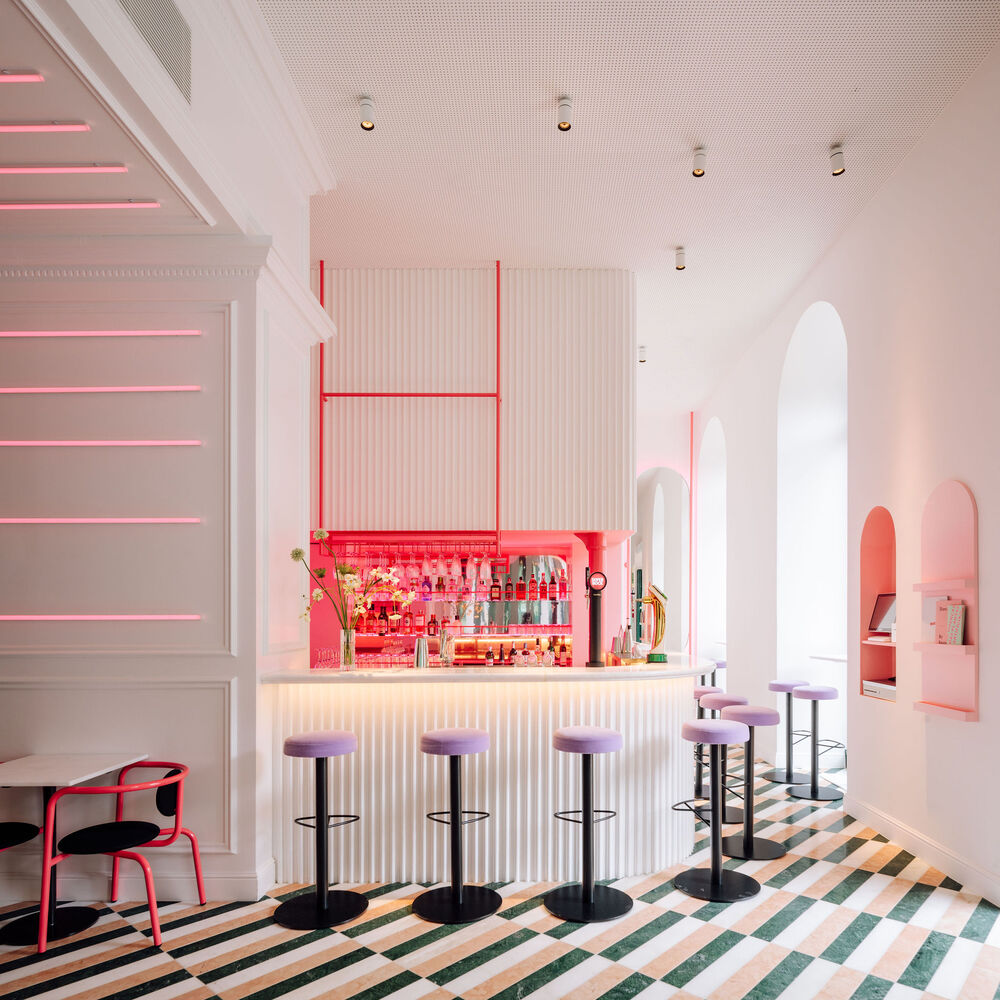
The interior of LULU Bar and Restaurant by DC.AD
In the original proposal, the plan was to place the technical program in the secondary areas of the space which lack natural light and are close to the existing patios. This would allow easy installation of the technical equipment required for air conditioning and ventilation. As for the positioning of the bar, it was suggested to be placed facing the entrance, directly in front of the restaurant's main facade. This will serve as a waiting area as well as a customer service area.
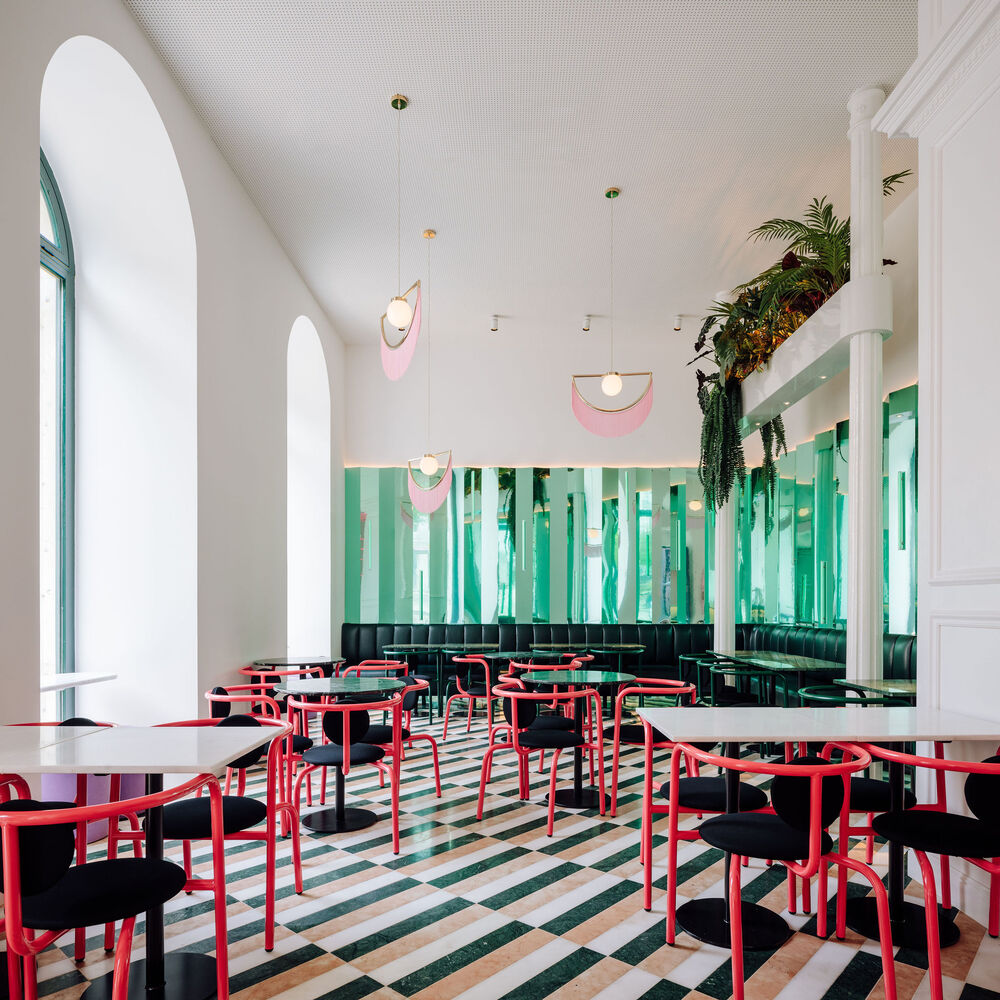
The interior of LULU Bar and Restaurant by DC.AD
The space was arranged to keep the main area free for customers to use. Two rooms were created to provide a diverse range of uses. The first room has natural light and visibility to the public street. An L-shaped sofa and individual tables were designed, and two-person tables were placed near the exterior openings. The second room has a relaxed environment with a single ample sofa and a central focus on a DJ table. The customer toilets are accessible via a flight of internal stairs.
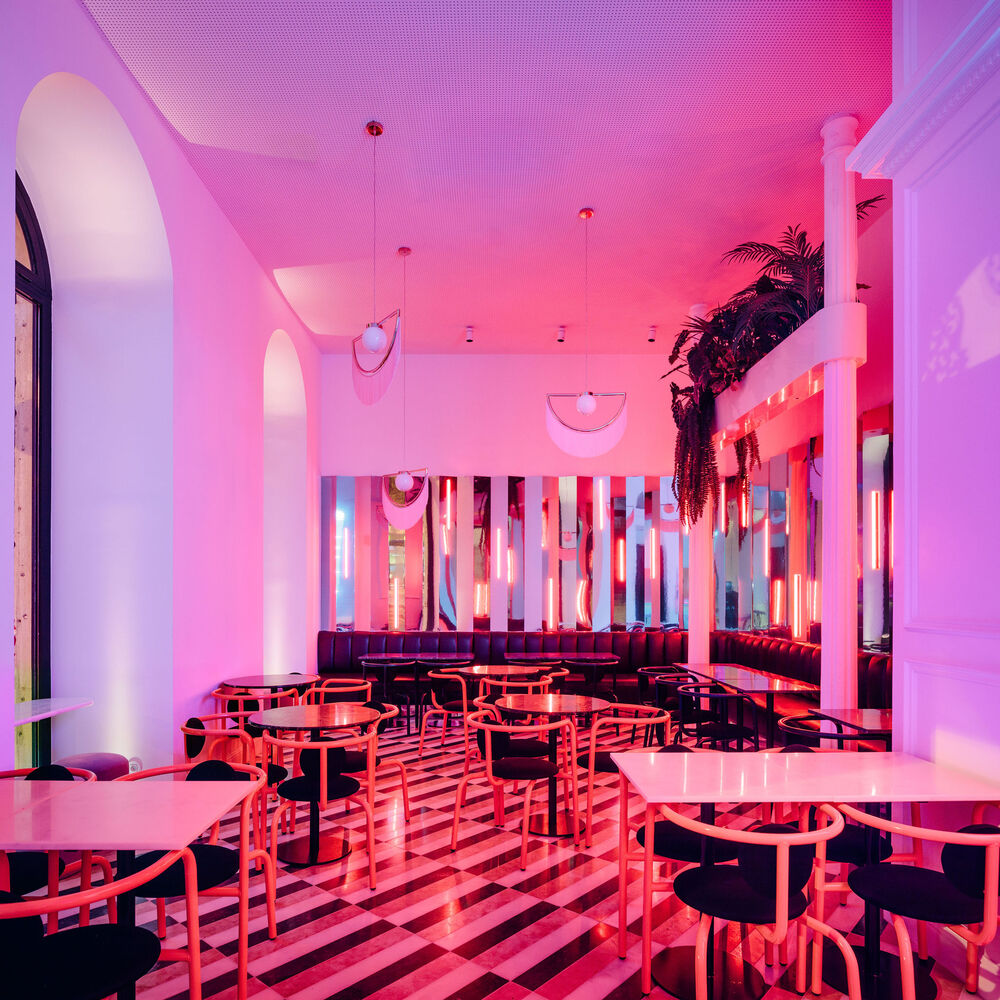
The interior of LULU Bar and Restaurant by DC.AD
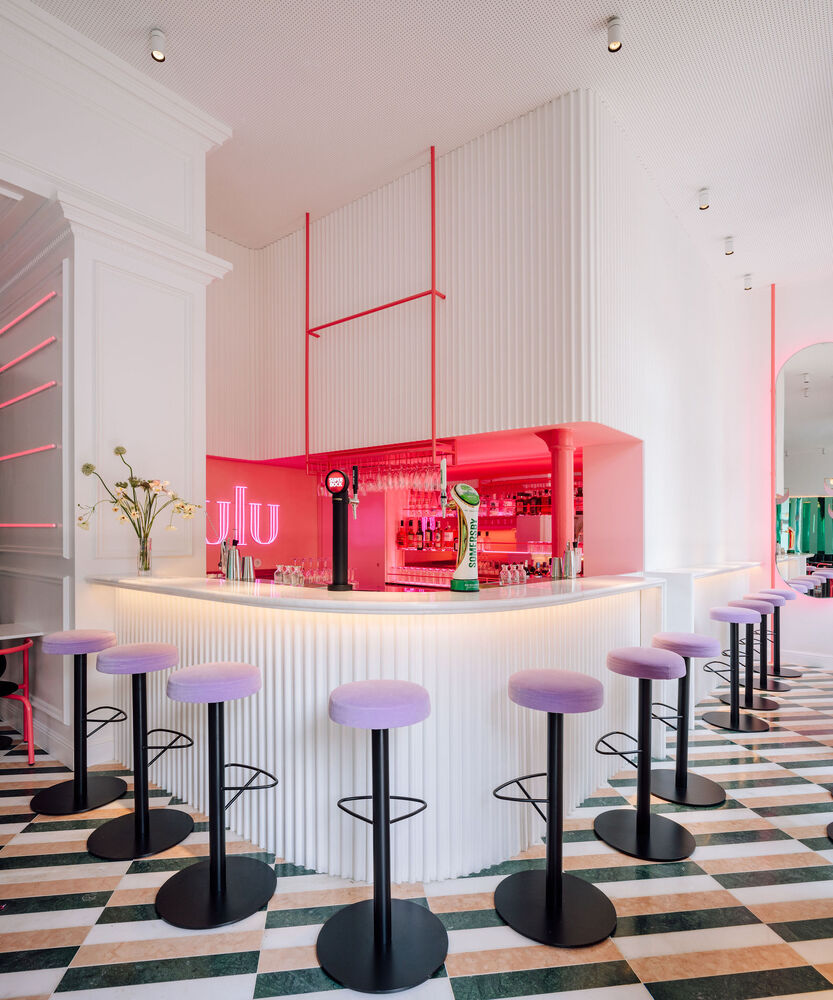
The interior of LULU Bar and Restaurant by DC.AD
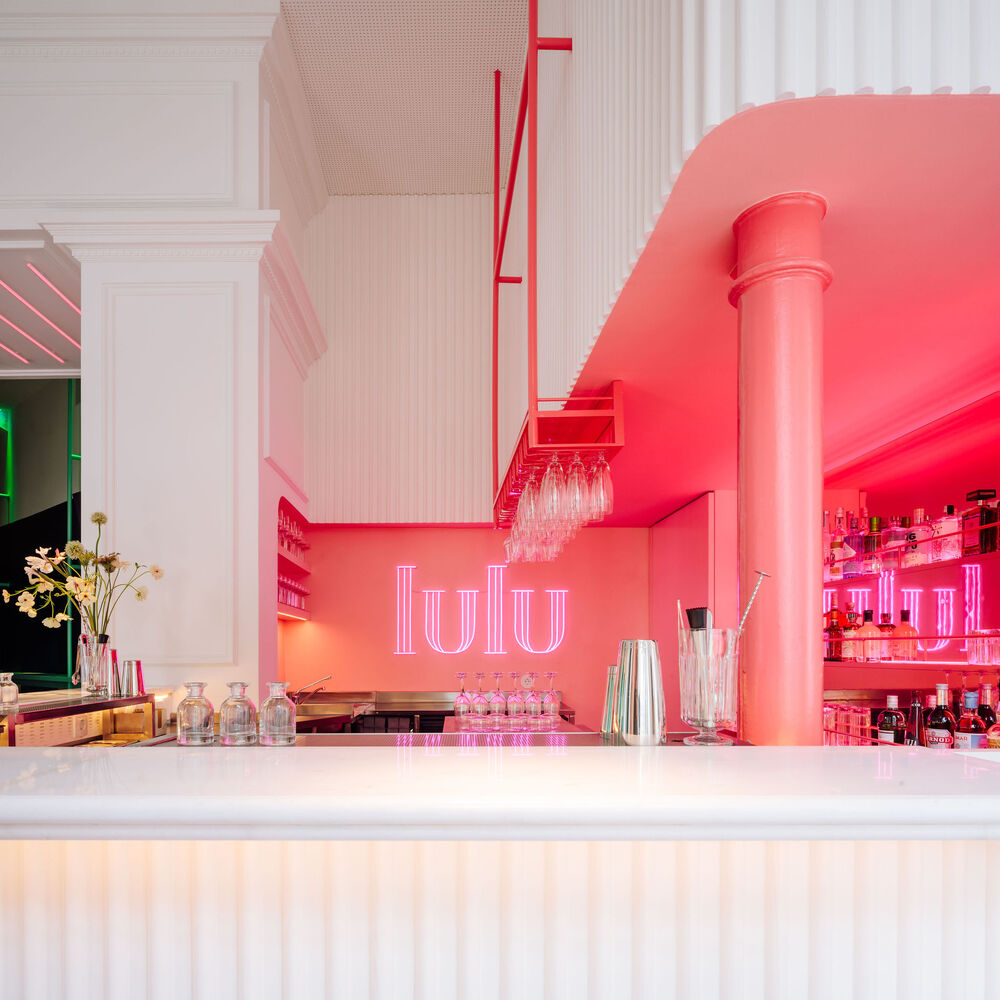
The interior of LULU Bar and Restaurant by DC.AD
The intention behind the project was to create a space inspired by the Art Deco style of the 1920s, personified by the actress Louise Brooks, after whom the restaurant is named. The decoration included natural stone flooring with geometric patterns, rhythmic lacquered wooden slats, and multifaceted surfaces in colored mirrors that added graphic, luminous, and sensorial intensity. The ambiance was balanced by the introduction of vegetation and the rhythmic harshness of colored neon lights. The goal was to create a nostalgic yet modern atmosphere.
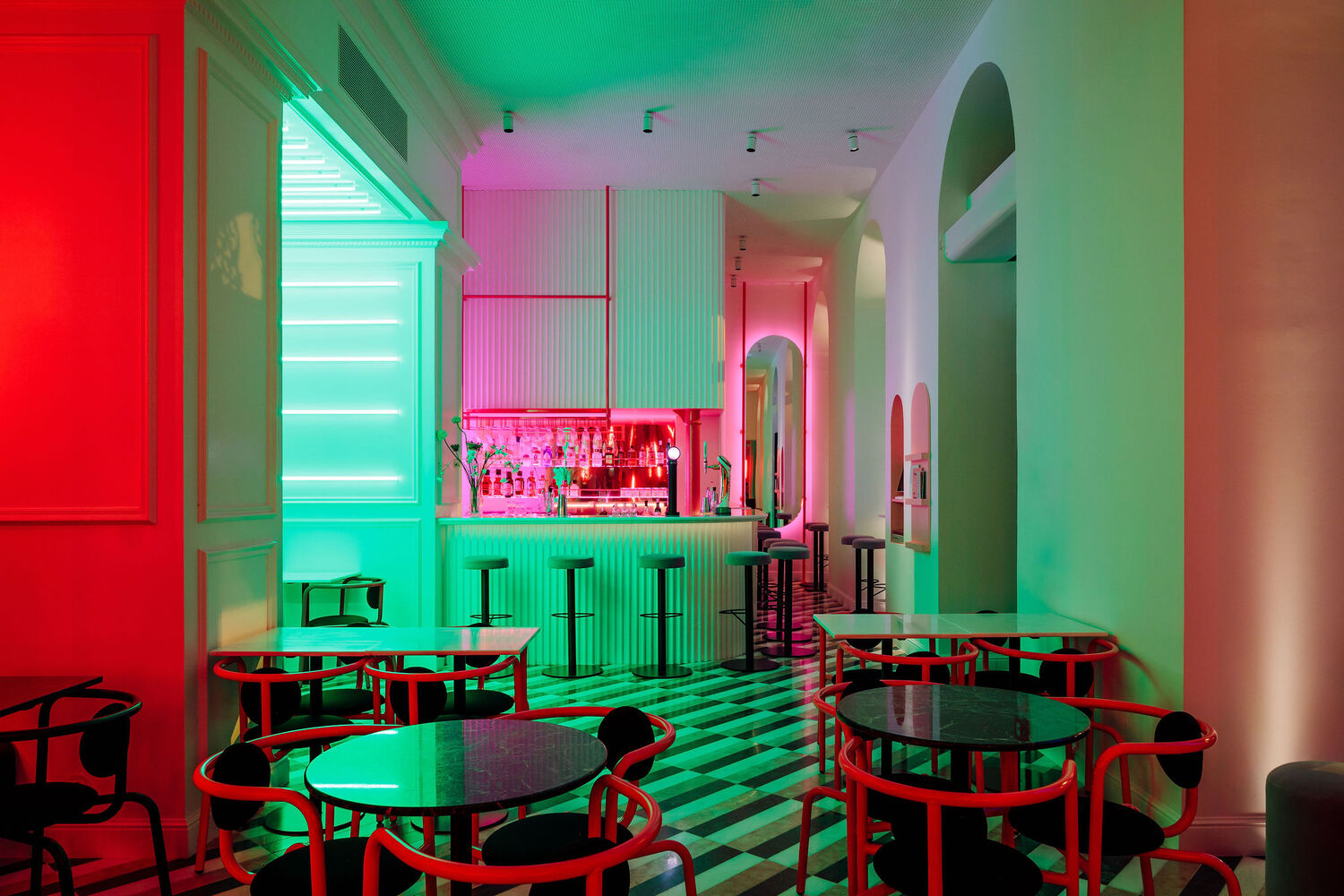
The interior of LULU Bar and Restaurant by DC.AD
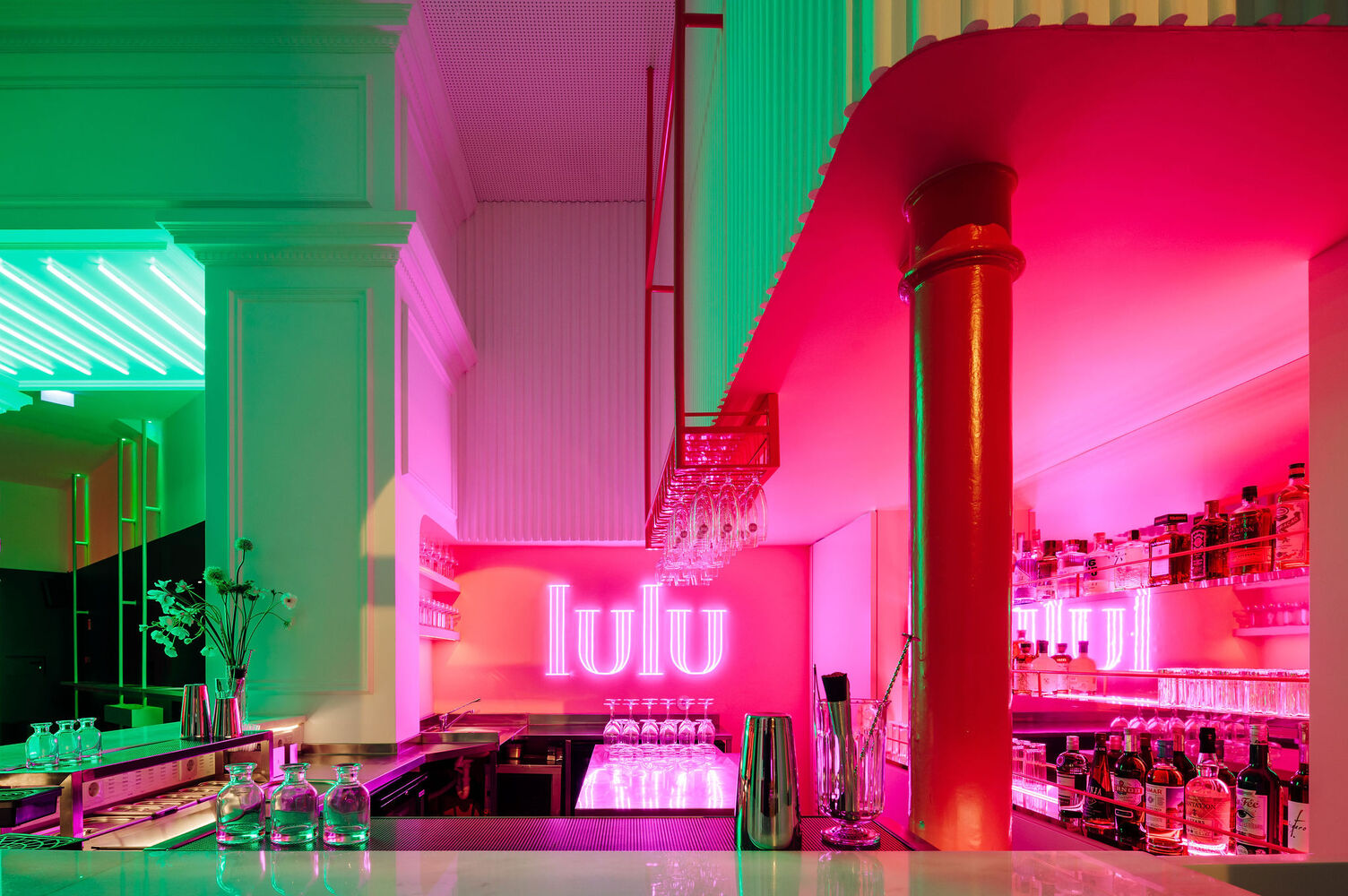
The interior of LULU Bar and Restaurant by DC.AD
The interior color palette of pink, dark green, and white was intentionally chosen to create a strong visual connection between the inside and outside of the building. Each color was used purposefully to distinguish the functions of different spaces, resulting in a well-defined and organized ambiance. The lighting system was meticulously designed to allow for changes in scenarios, resulting in a unique and immersive atmosphere for each use throughout the day and night. This creates an undeniable and unforgettable experience for anyone who enters the space, making it a must-visit destination for those who appreciate exceptional design and architecture.
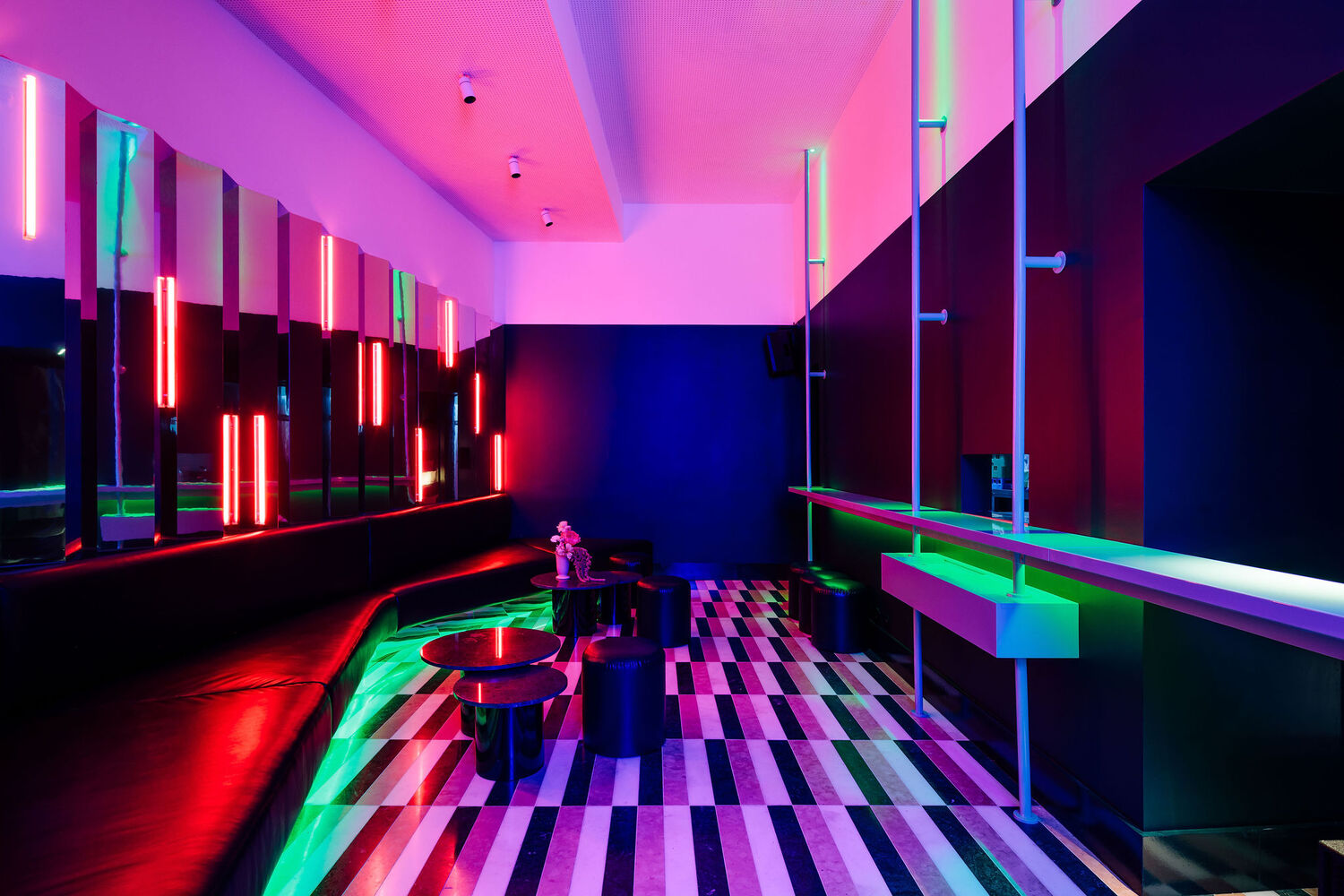
The interior of LULU Bar and Restaurant by DC.AD
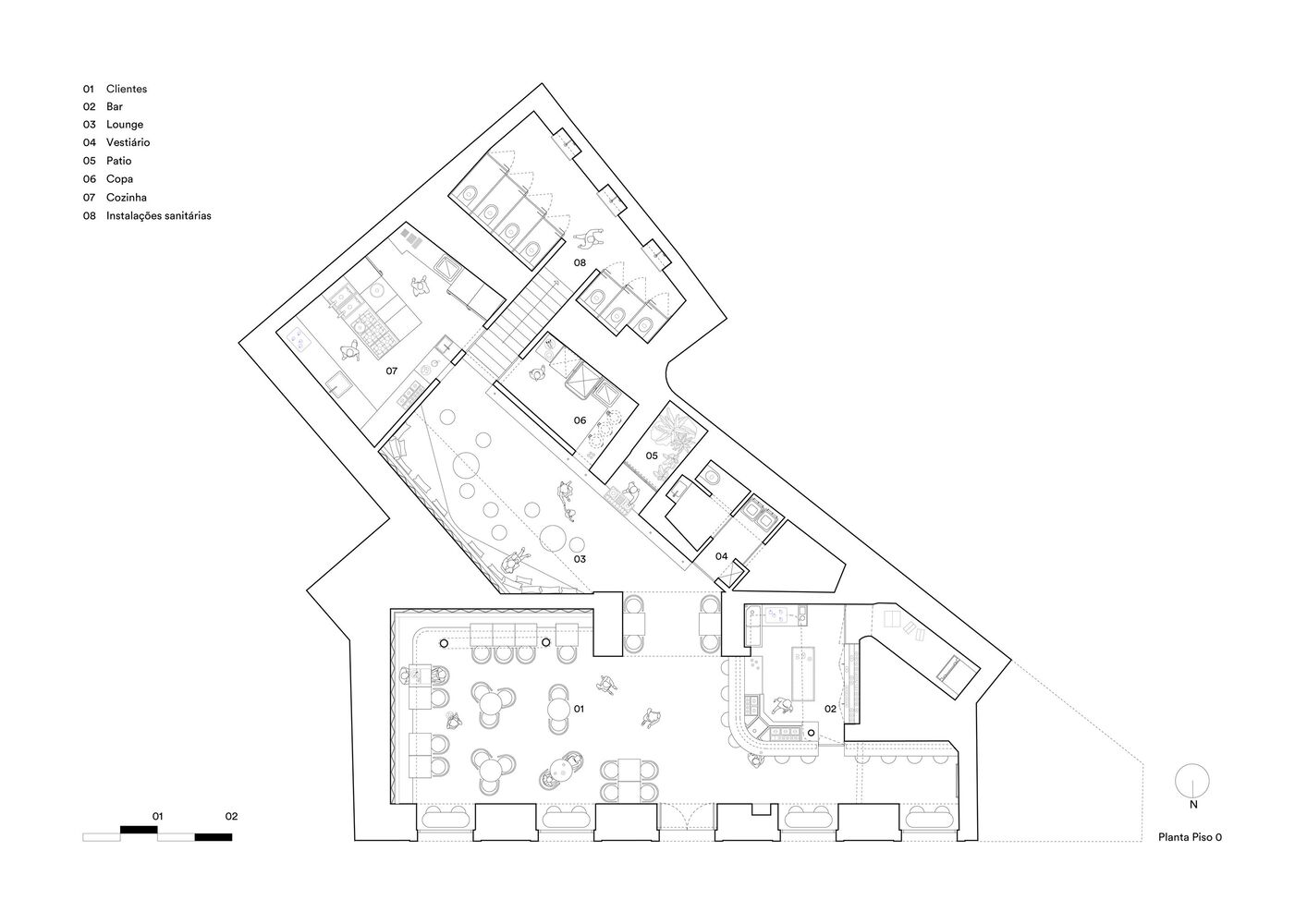
Floorplan

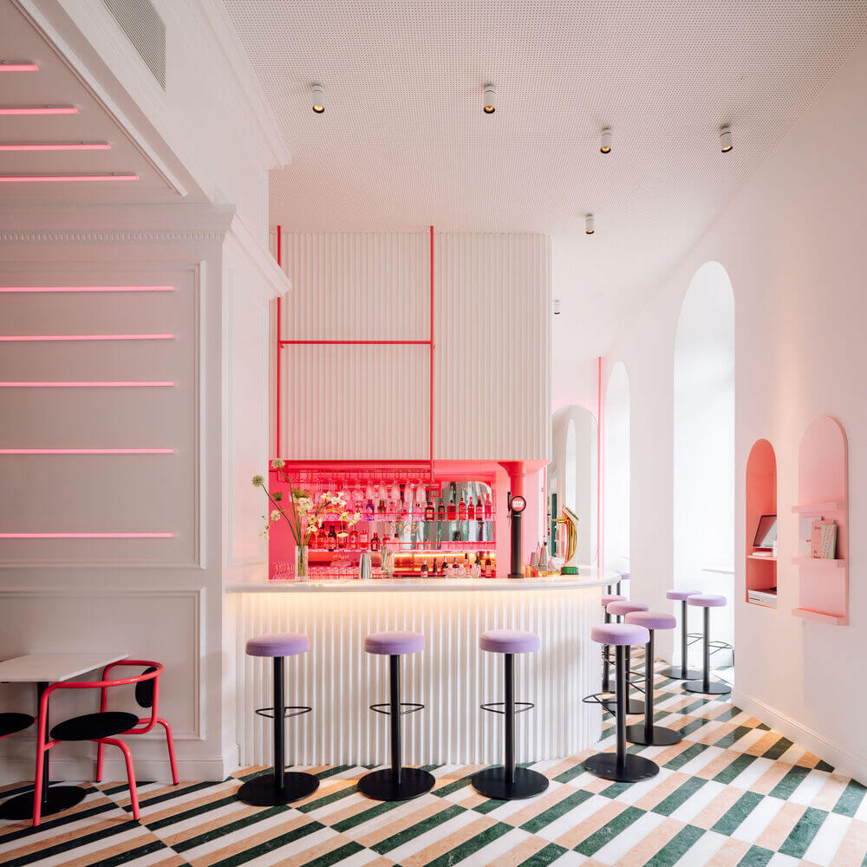



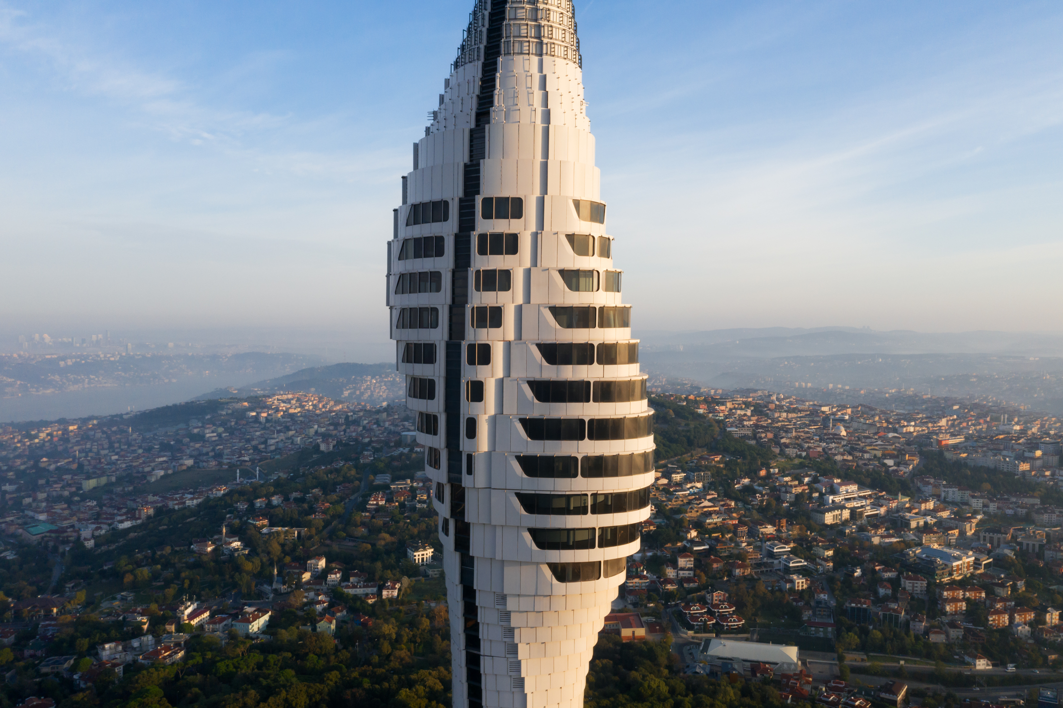
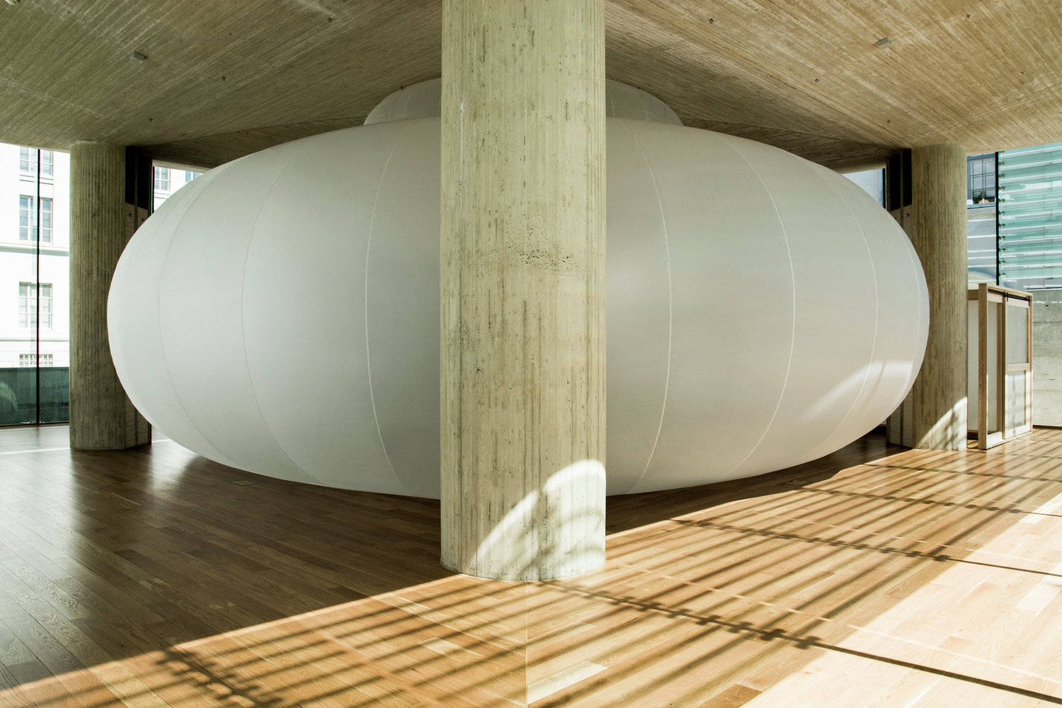

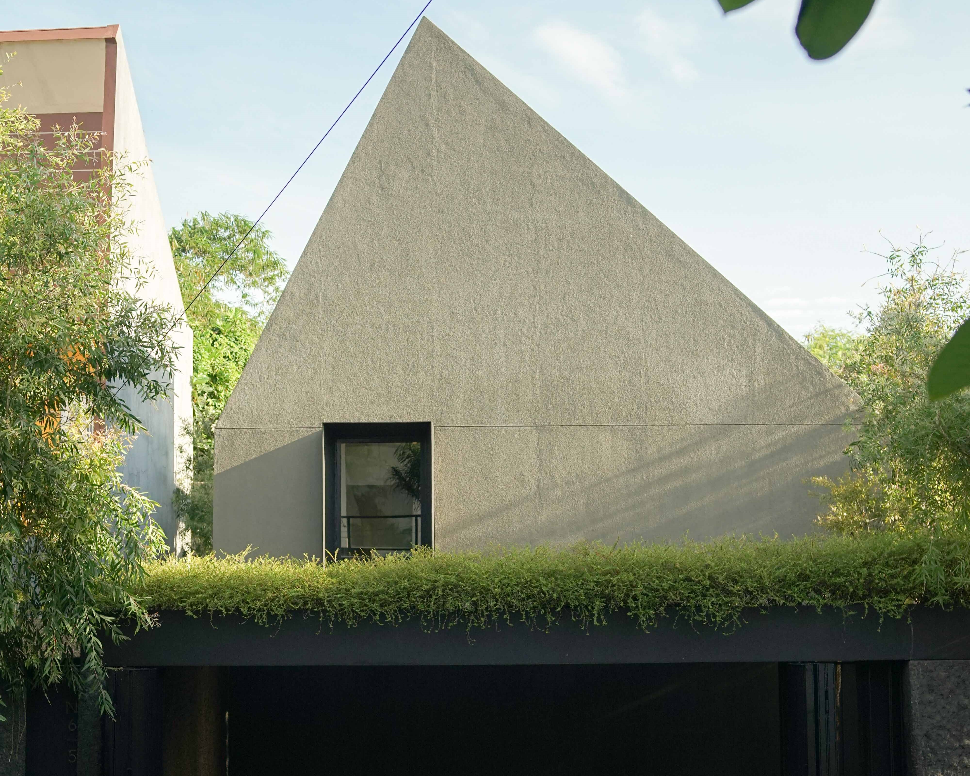
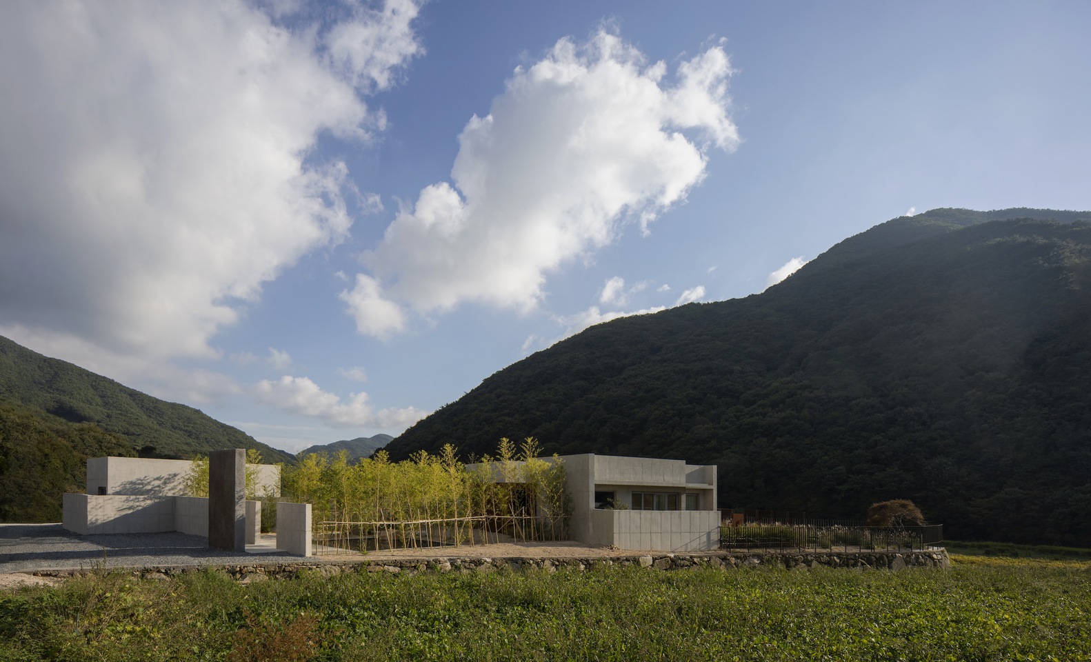
Authentication required
You must log in to post a comment.
Log in