Expanding Nubuke Foundation for Enhanced Utility
Presenting as a green space full of a sense of openness is a key consideration in the expansion of the Nubuke Foundation, an arts and culture center in Ghana.
 The Nubuke Foundation's Ghana arts and culture center has been expanded with a gallery inside as the main exhibition venue.
The Nubuke Foundation's Ghana arts and culture center has been expanded with a gallery inside as the main exhibition venue.
Located in East Legon, a city in the metropolitan district of Accra, Ghana's capital, the expansion produces a new concrete structure that can accommodate a wide range of activities and is open to all walks of life, both local and national visitors. Baerbel Mueller and Juergen Strohmayer, as the architects, also deliberately displayed several different arrangements in this new facility so that various programs could be carried out.
 The main entrance to the new gallery of the Nubuke Foundation.
The main entrance to the new gallery of the Nubuke Foundation.
Now, the bottom of this new building can be used to hold large gatherings such as music events or celebrations. Meanwhile, during a quiet afternoon, children can take to the stage platform to read books in the library shaded by palm trees. There is also a communal lounge that allows visitors to work alongside others in a creative environment. The main part of this building, namely the gallery space, is also very suitable for organizing art exhibitions. Because this new gallery has been designed as a space with a high ceiling, free of columns, and exposed concrete walls, thus supporting every artwork on display to become the center of attention.
 The main gallery of the new building of the Nubuke Foundation.
The main gallery of the new building of the Nubuke Foundation.
 The evening atmosphere is when the bottom of the Nubuke Foundation's new gallery is used as a gathering place to hold events.
The evening atmosphere is when the bottom of the Nubuke Foundation's new gallery is used as a gathering place to hold events.
Furthermore, the modulation of the floor in the gallery is also formed through the mezzanine, ceiling height, and walls, which manage to create an intimate and spacious impression at one time. The design of the gallery also considers the exhibition system of works by embedding integrated overhead rails on the ceiling. In addition, this building's monolithic materiality and minimal color scape can certainly be a background that allows each work panel to appear more striking.
 The mezzanine floor between the entrance area and the main gallery.
The mezzanine floor between the entrance area and the main gallery.
 How the integrated overhead rail system assists in the installation of panels of works on display,
How the integrated overhead rail system assists in the installation of panels of works on display,
Of course, in this expansion project, the existing site structure has been refurbished, relocated, or adapted to meet the new goals of Nubuke. The main bungalow, which previously served to house all the activities of the Nubuke Foundation in one place, has now been opened as a co-working space. Complementing it, additional structures have also been designed to accommodate infrastructure for artists, cultural activists from various disciplines, and audiences of all generations.
 Ground floor plan.
Ground floor plan.
 Main floor plan.
Main floor plan.
 Roof terrace plan.
Roof terrace plan.




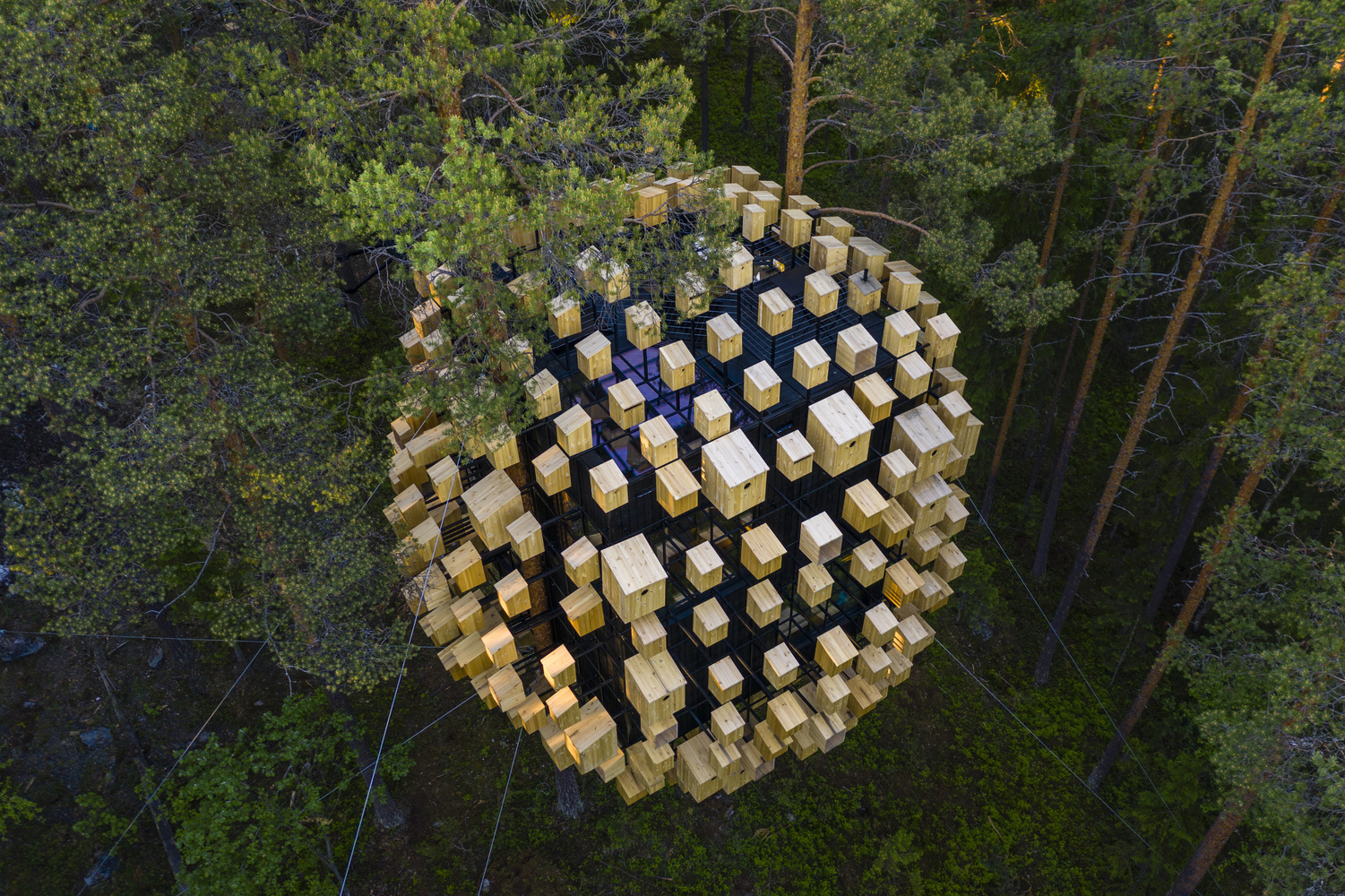

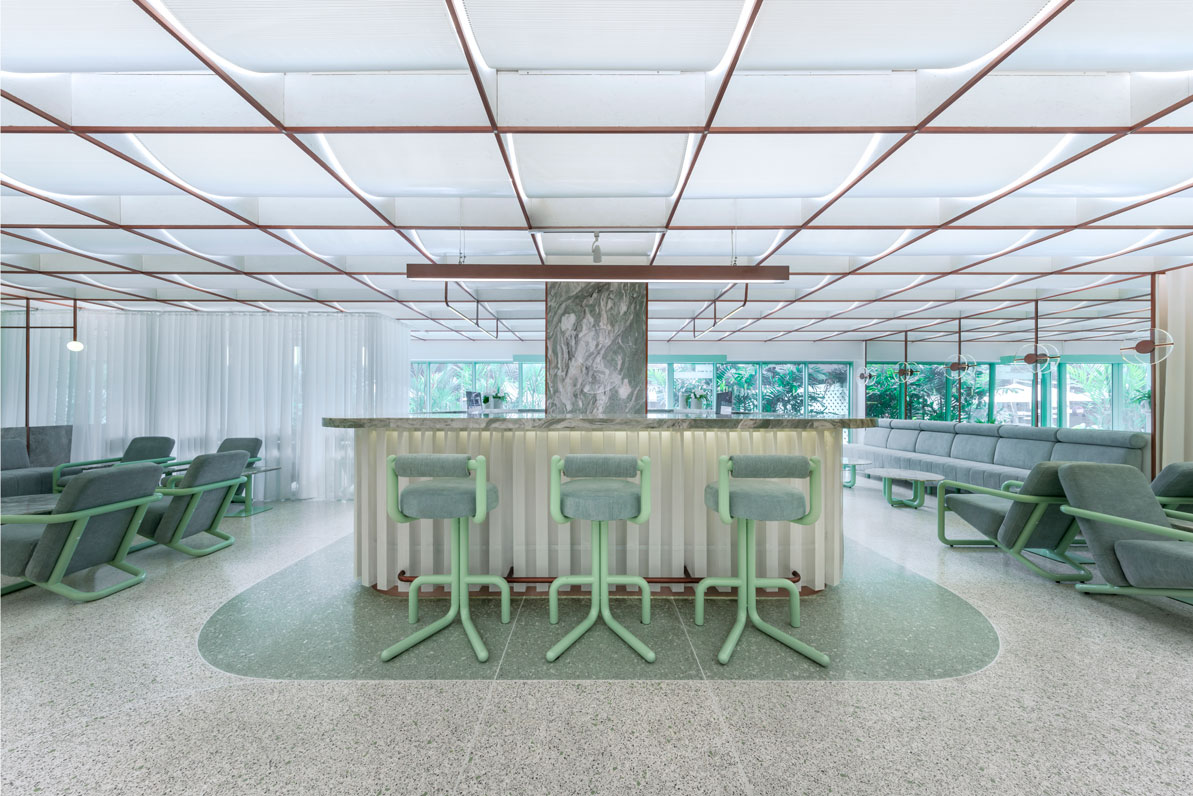
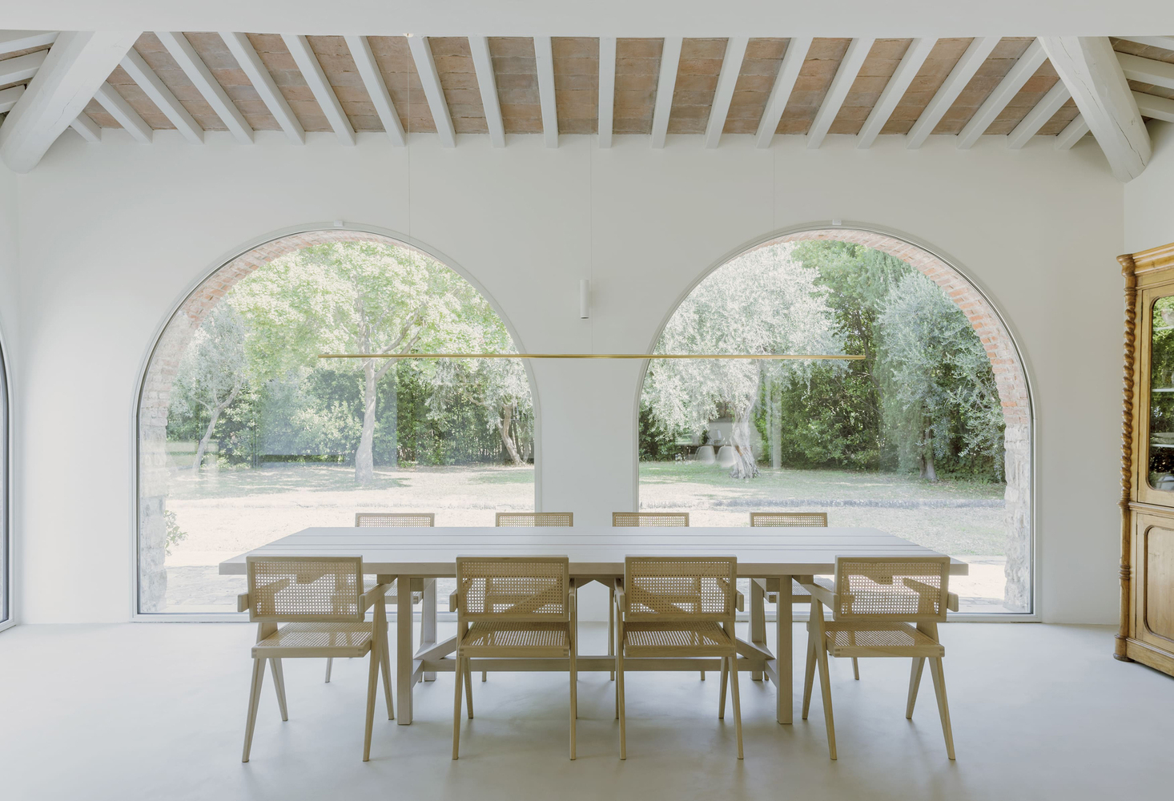
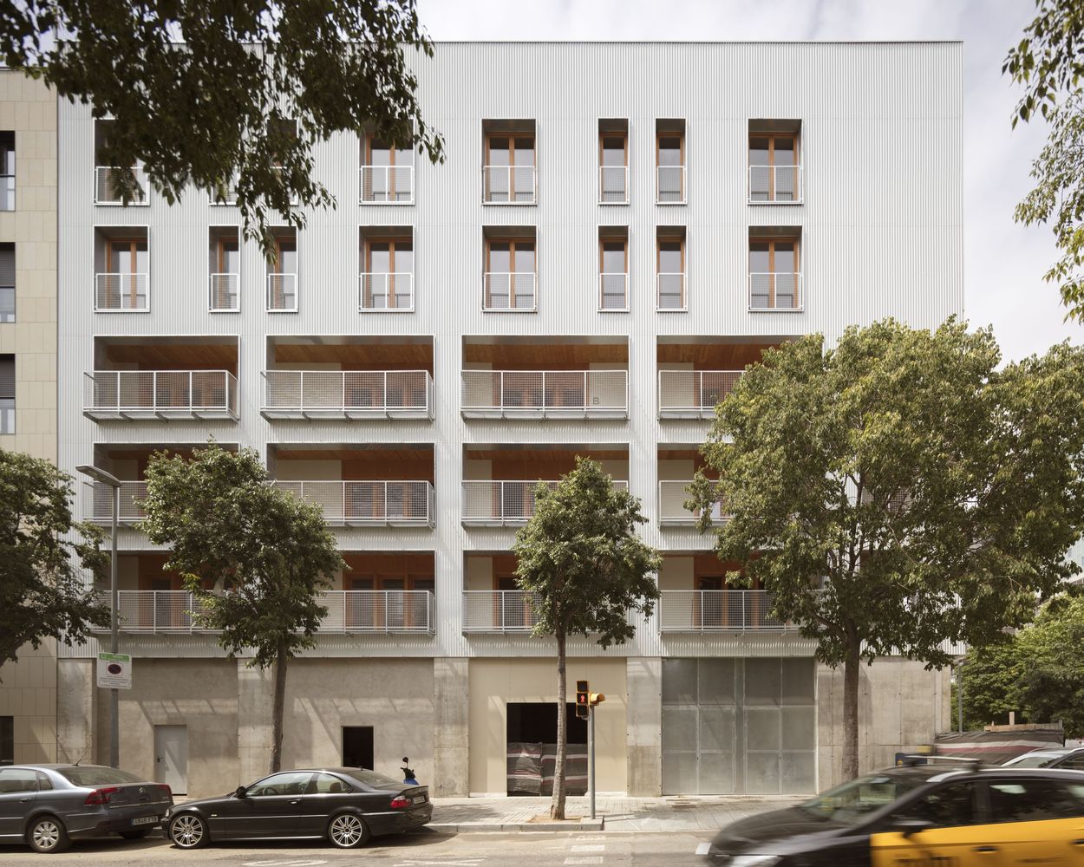
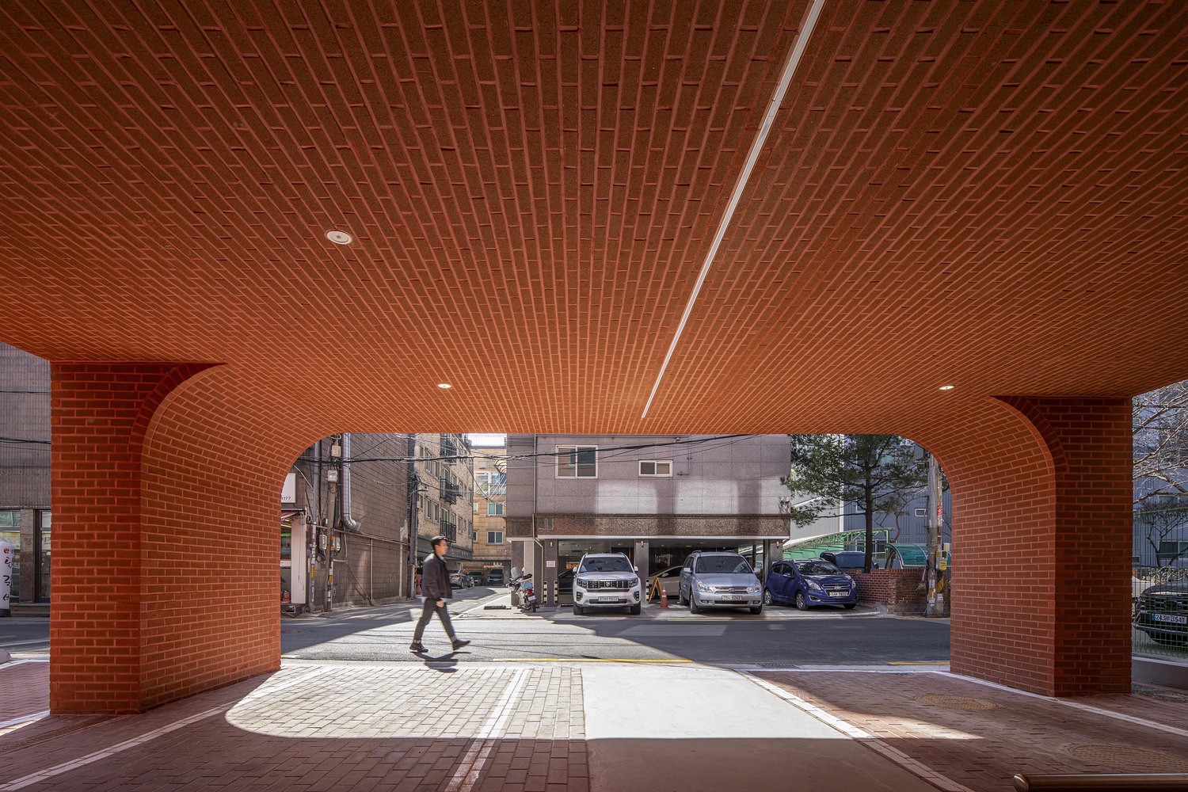
Authentication required
You must log in to post a comment.
Log in