Minimalism radiates the beauty of Buero Wagner's new face
In 2020, Buero Wagner's studio was renovated into an office in Munich. This renovation project aims to add the volume of the office so that its spaces can meet the needs of its users. In addition, this renovation is also intended to create a new identity for the office through its interior design.
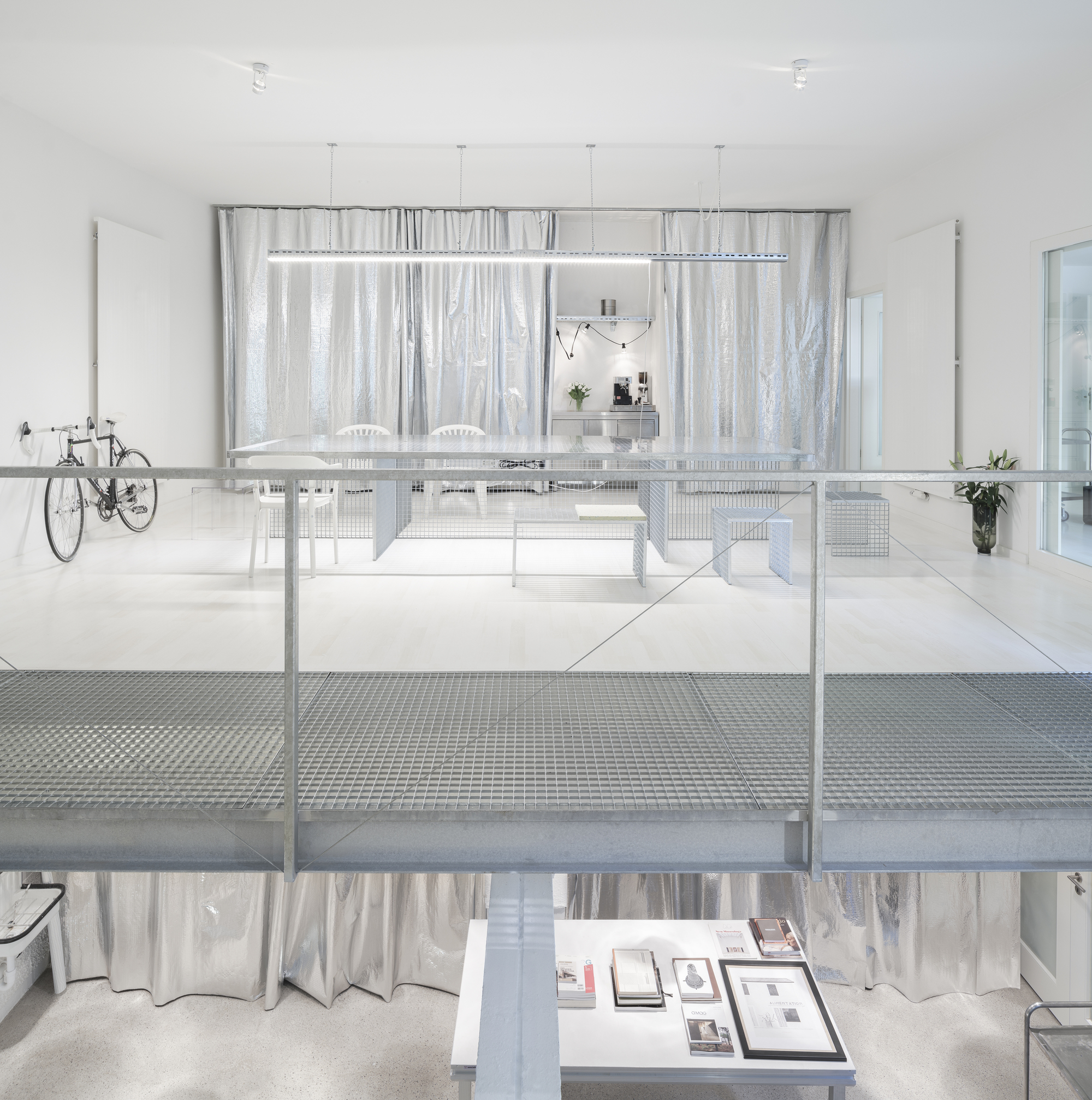 (Buero Wagner has an extended office in Munich)
(Buero Wagner has an extended office in Munich)
The increase in volume is carried out by opening a new space in the basement, precisely in the backyard area of the office. With the addition of this volume, now this office has two floors that can accommodate all the needs of its users, such as work areas, meeting rooms, and storage rooms. In the main room, the 140-square-meter office is also equipped with a kitchen, bathroom, and relaxing area as support for users.
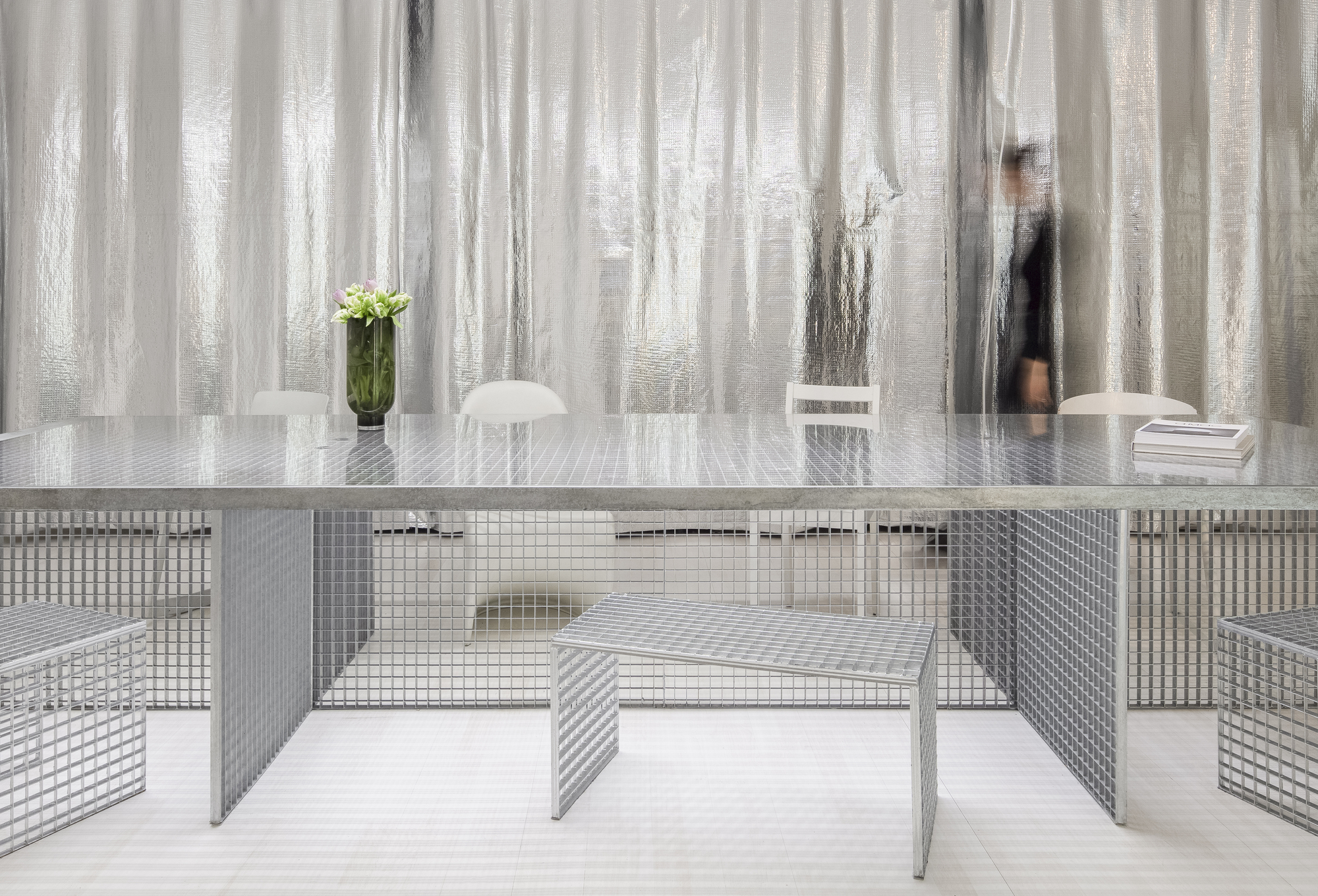
(Office work area)
While understanding the condition of the site, the team discovered problems regarding the limited natural light entering the basement. To respond to this problem, Buero Wagner set up a natural light source by placing a long window that was passed from upstairs.
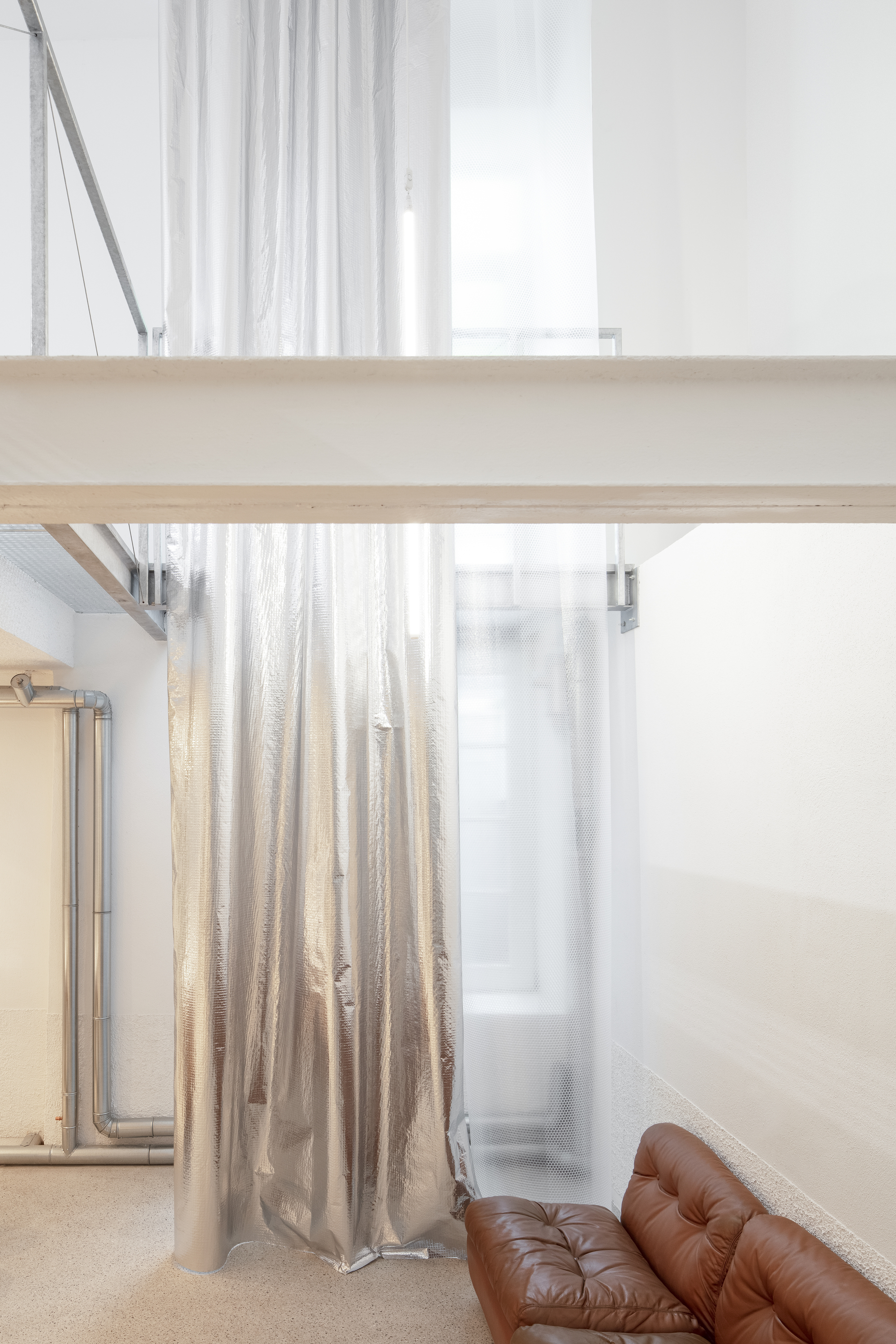 (Extended windows from upstairs)
(Extended windows from upstairs)
Not only adding volume, but Buero Wagner's studio also completed this office with an interior design with a minimalist concept. Interestingly, the minimalist concept in this office is designed using reflective materials usually found in industrial environments, such as galvanized steel gratings and aluminum foil. Both of these materials were chosen to accentuate the abstract character of the office interior and feature a shrug that helps bring the basement to life that tends to be dark.
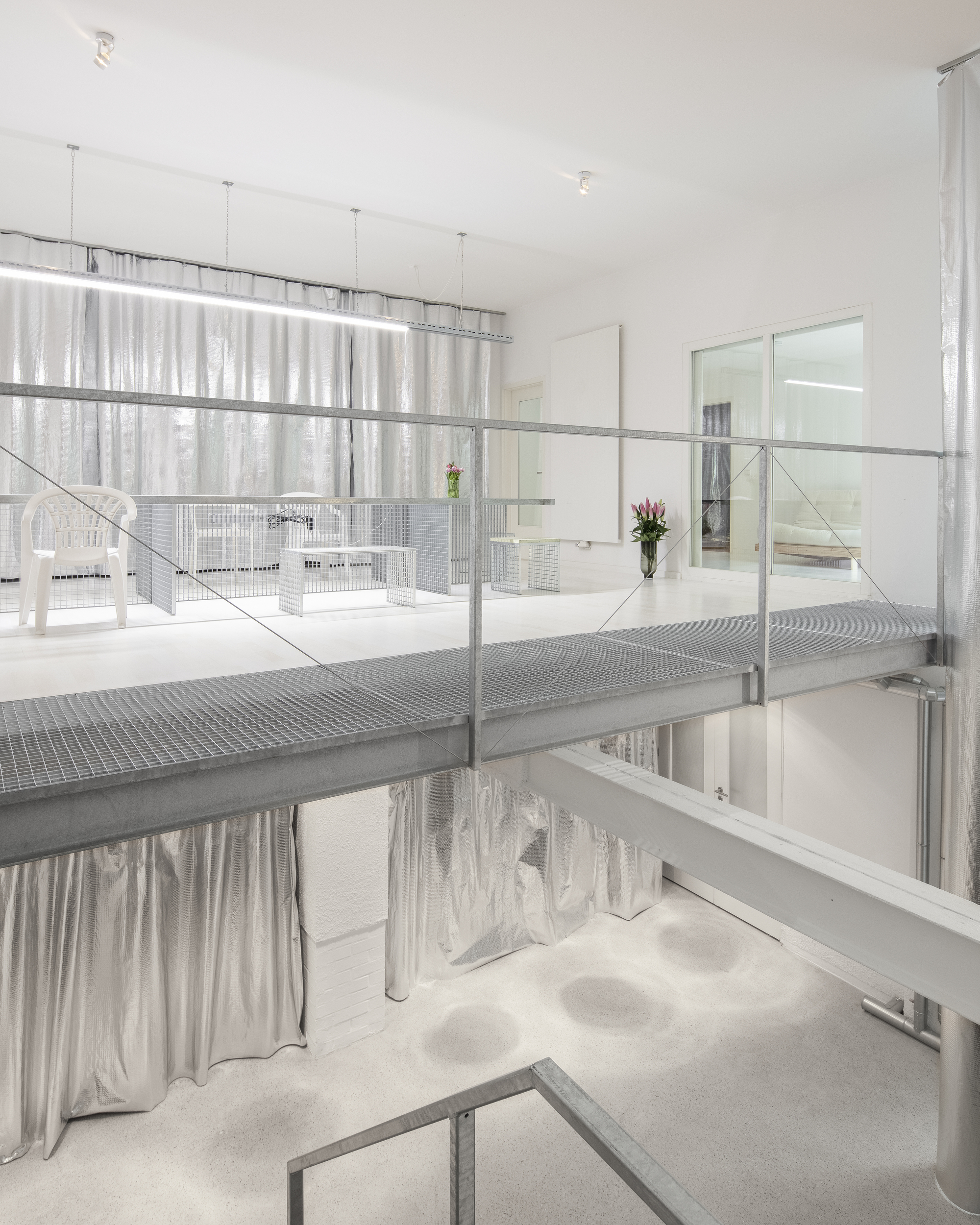 (Reflective materials typical of the industrial context are applied to the office interior)
(Reflective materials typical of the industrial context are applied to the office interior)
Galvanized steel gratings are arranged as a material for stairs and furniture placed in the work area, as well as a floor material and guardrail in the upper room.
Meanwhile, aluminum foil is a curtain to hide the kitchen, storage room, and toilet. Partitions made of aluminum foil are arranged to provide privacy while allowing natural light to penetrate any space. Details of other industrial materials are presented through storage racks and long fluorescent lamps on the workbench, designed using galvanized cable trays.
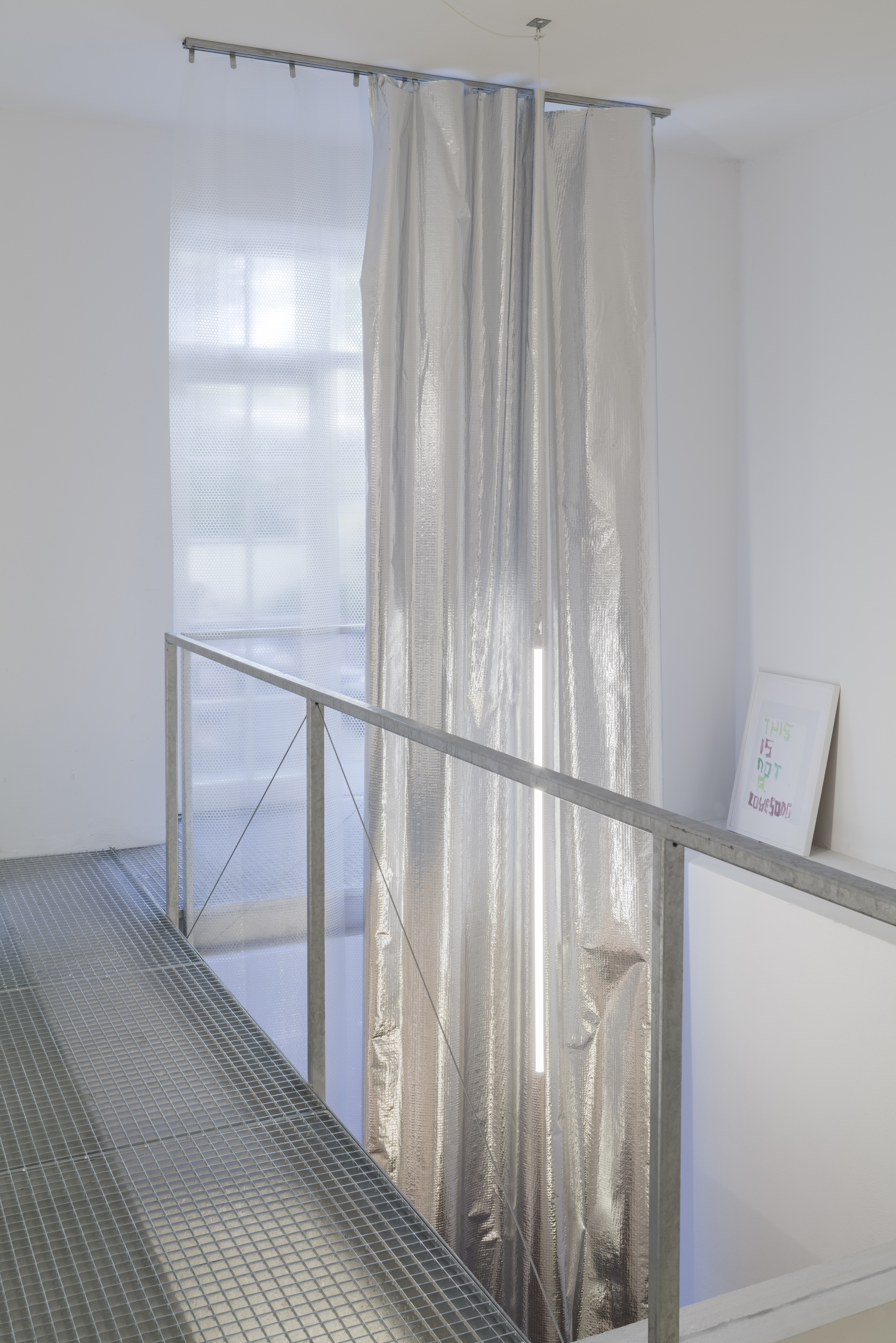 (Steel gratings used for flooring and guardrails)
(Steel gratings used for flooring and guardrails)
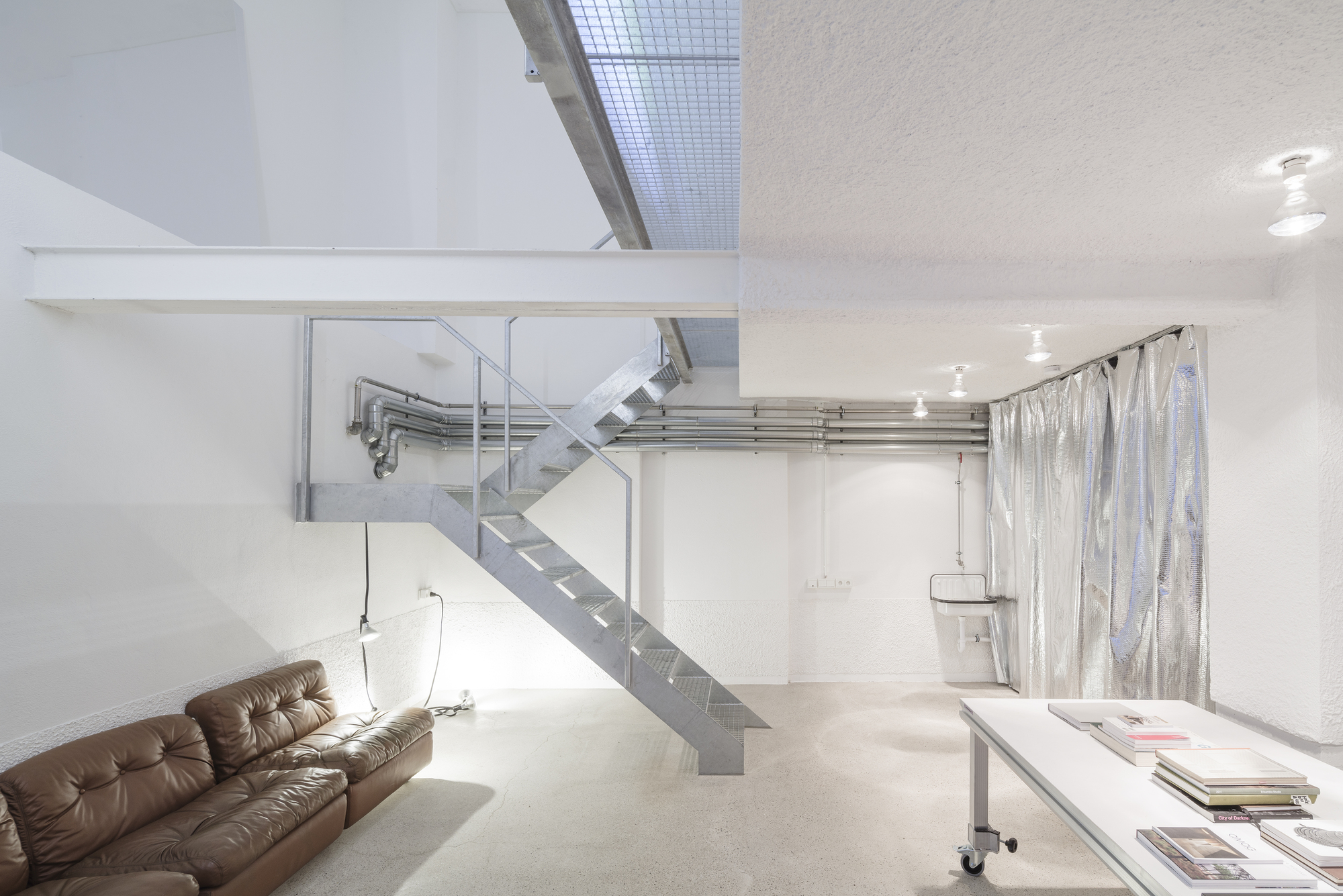 (The stairs are designed using a steel grating)
(The stairs are designed using a steel grating)
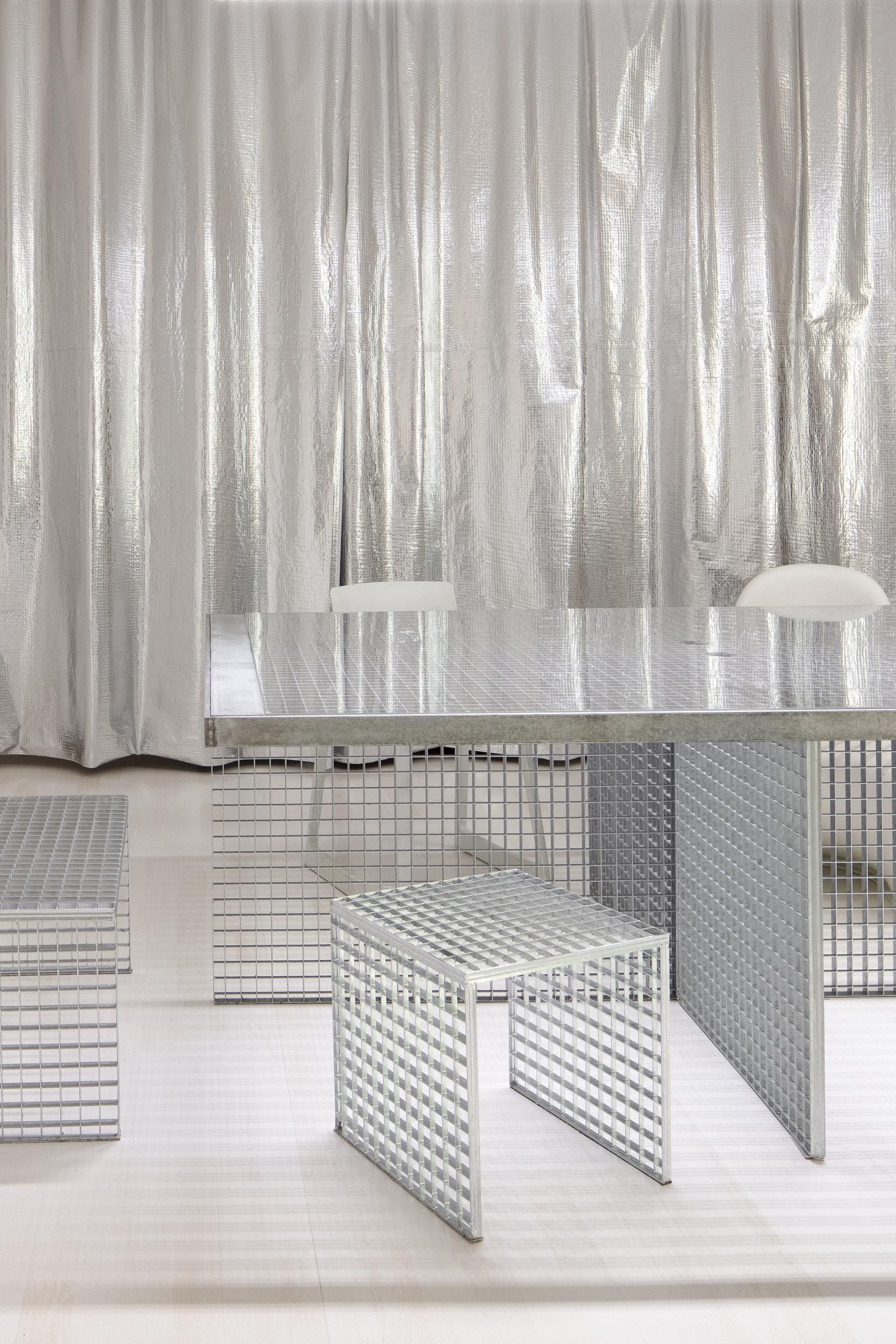 (Work tables and chairs made of steel gratings)
(Work tables and chairs made of steel gratings)
Simple and clean, that's what this office reflects. With a minimalist interior that plays with typical industrial materials, it seems to show the abstract characteristics that are the identity of this office.
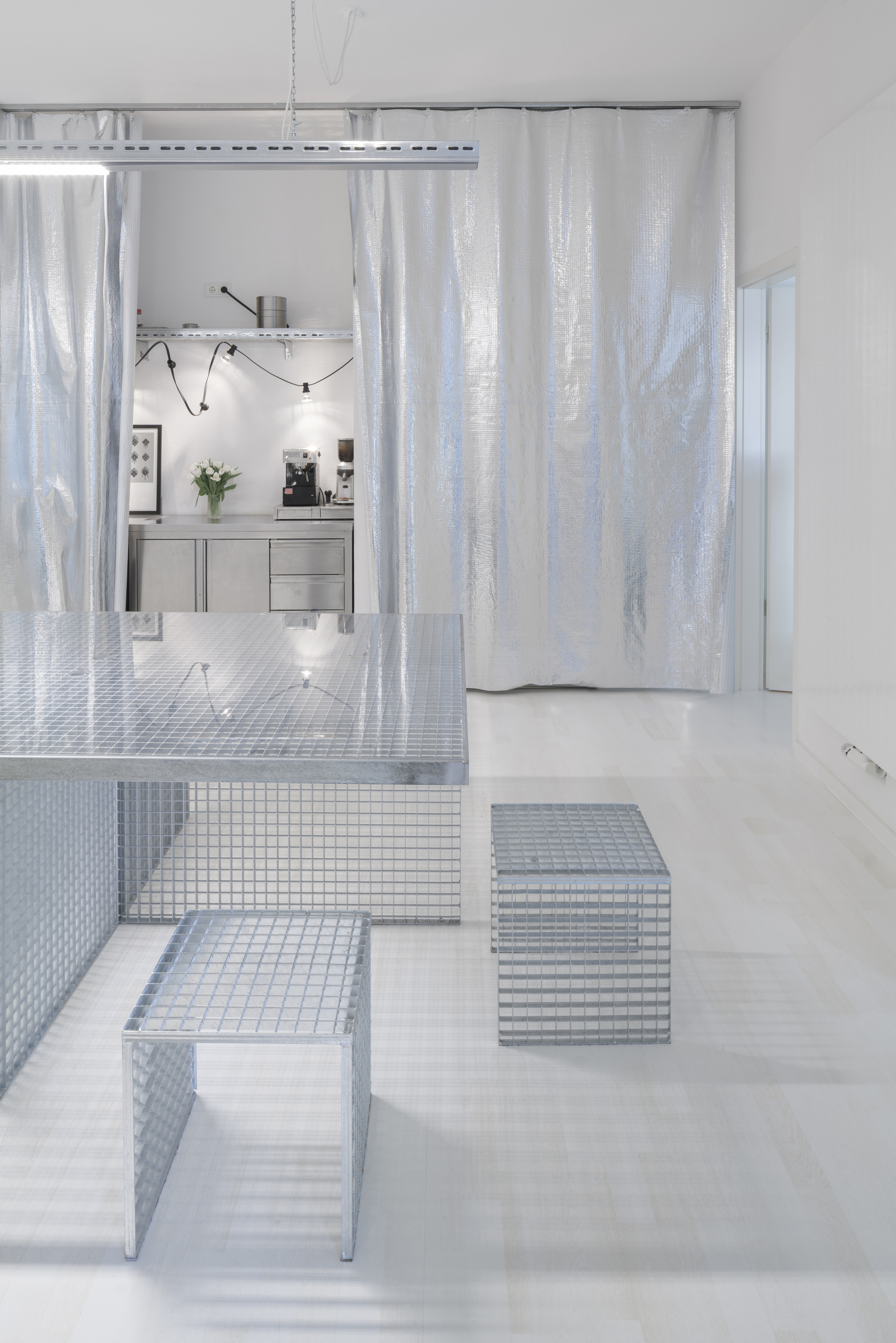 (Aluminum foil for space partitions)
(Aluminum foil for space partitions)




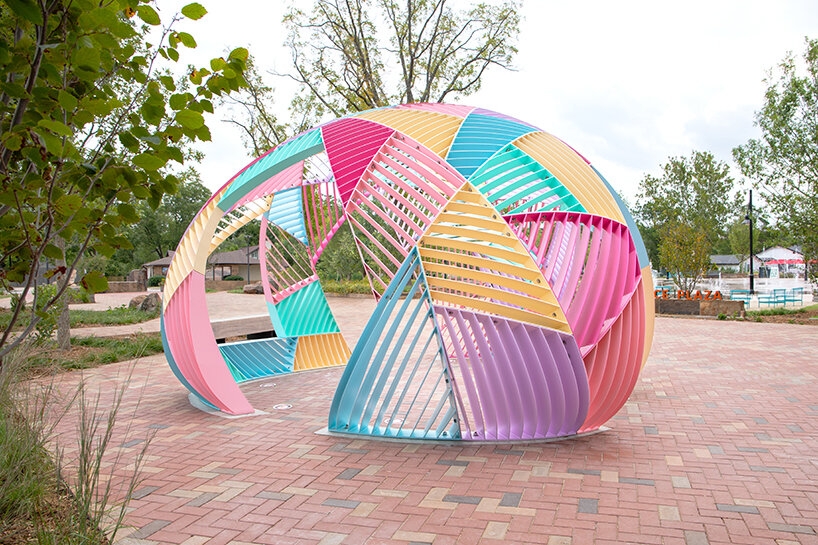

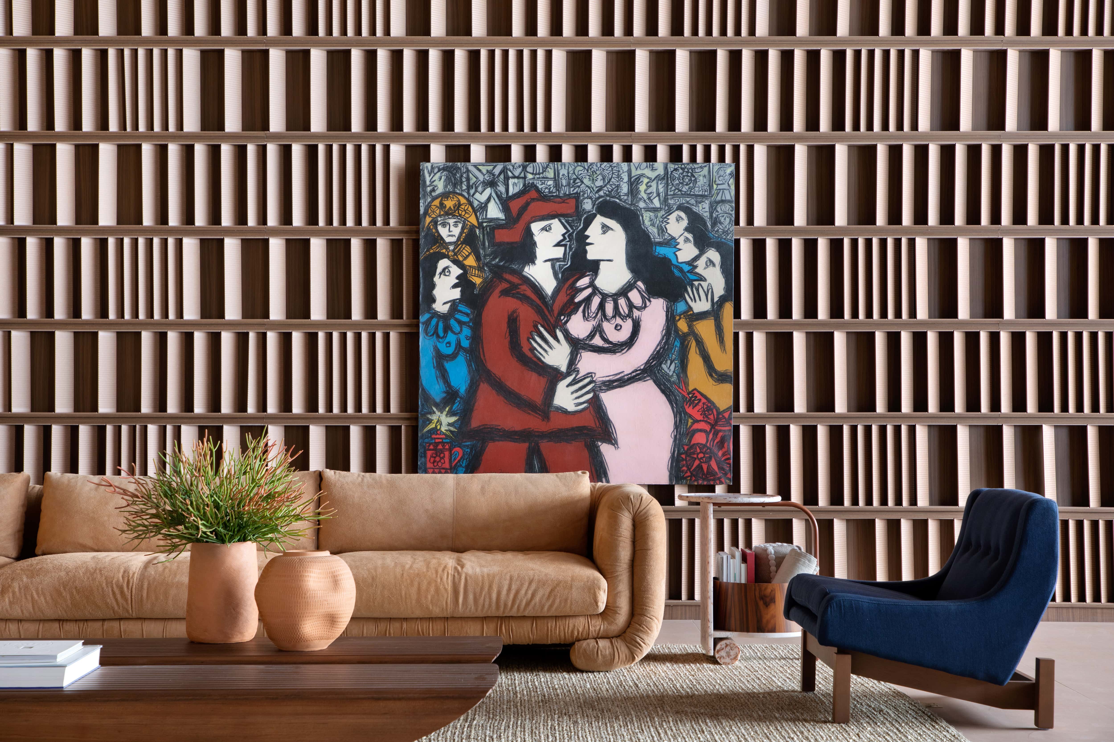
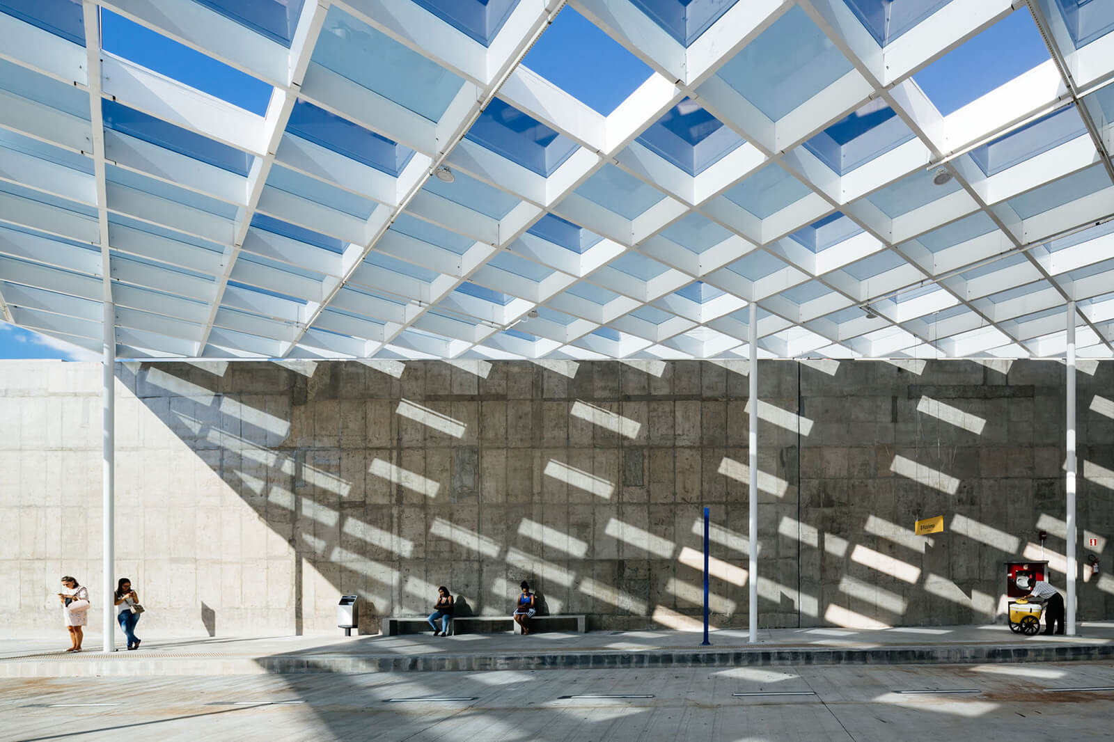
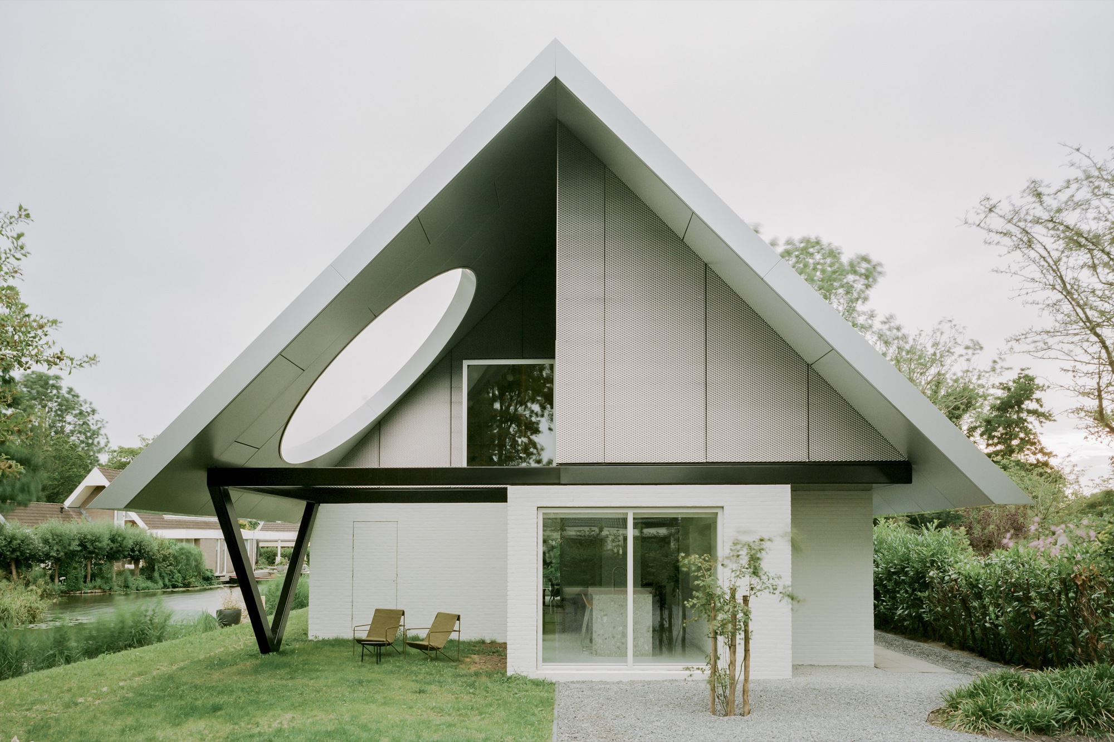
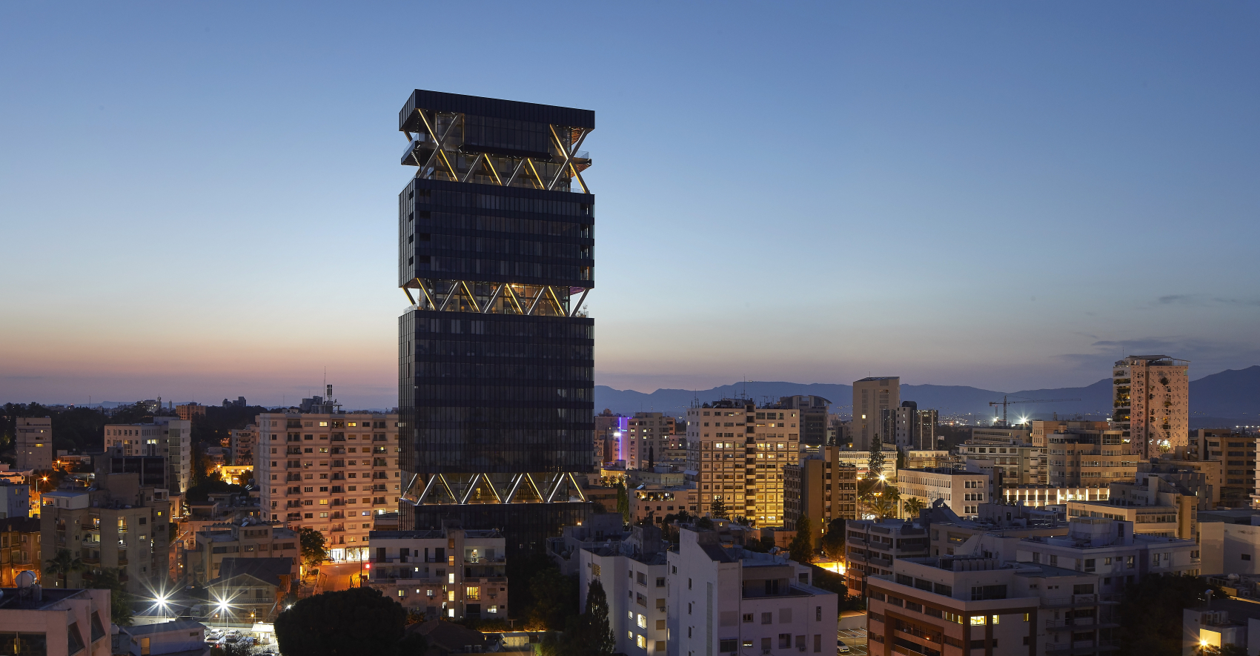
Authentication required
You must log in to post a comment.
Log in