V-Shaped Stilts House in North Jakarta by K-Thengono Design Studio
A V-shaped stilt house in northern Jakarta designed by K-Thengono Design Studio. In response to the site conditions, the 550-square-meter residence was elevated to overcome land subsidence and improve the connection to the waterfront. In addition to handling the environmental conditions, also responded to the owner's desire to have a residence close to the water.
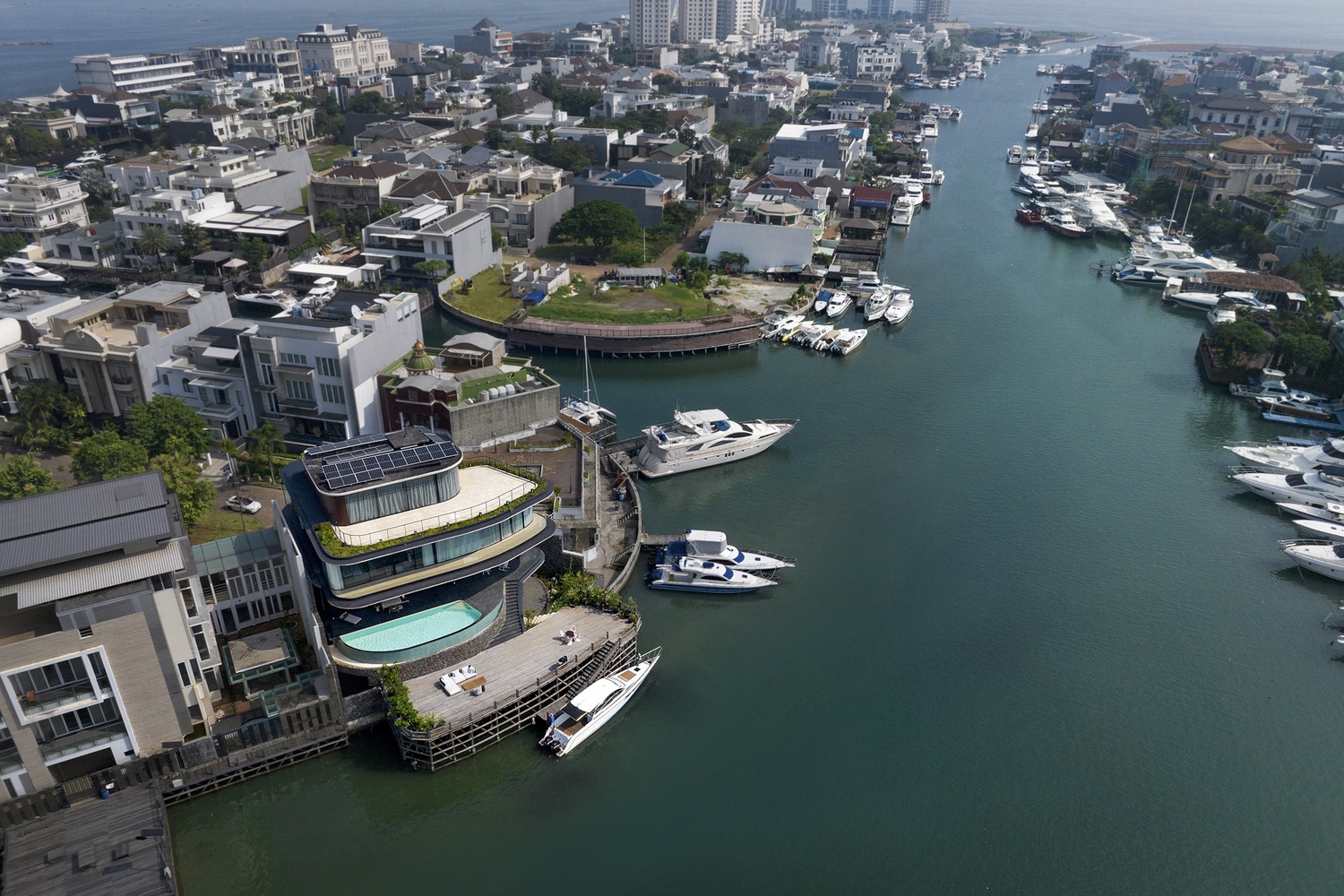 V-Shaped Stilts House in North Jakarta
V-Shaped Stilts House in North Jakarta
The design brief translated by K-Thengono Design Studio is that the house is expected to be like an apartment, although it is actually a landed house, a core is placed with access to stairs and elevators so that residents can directly enter the 'apartment' without passing through other spaces.
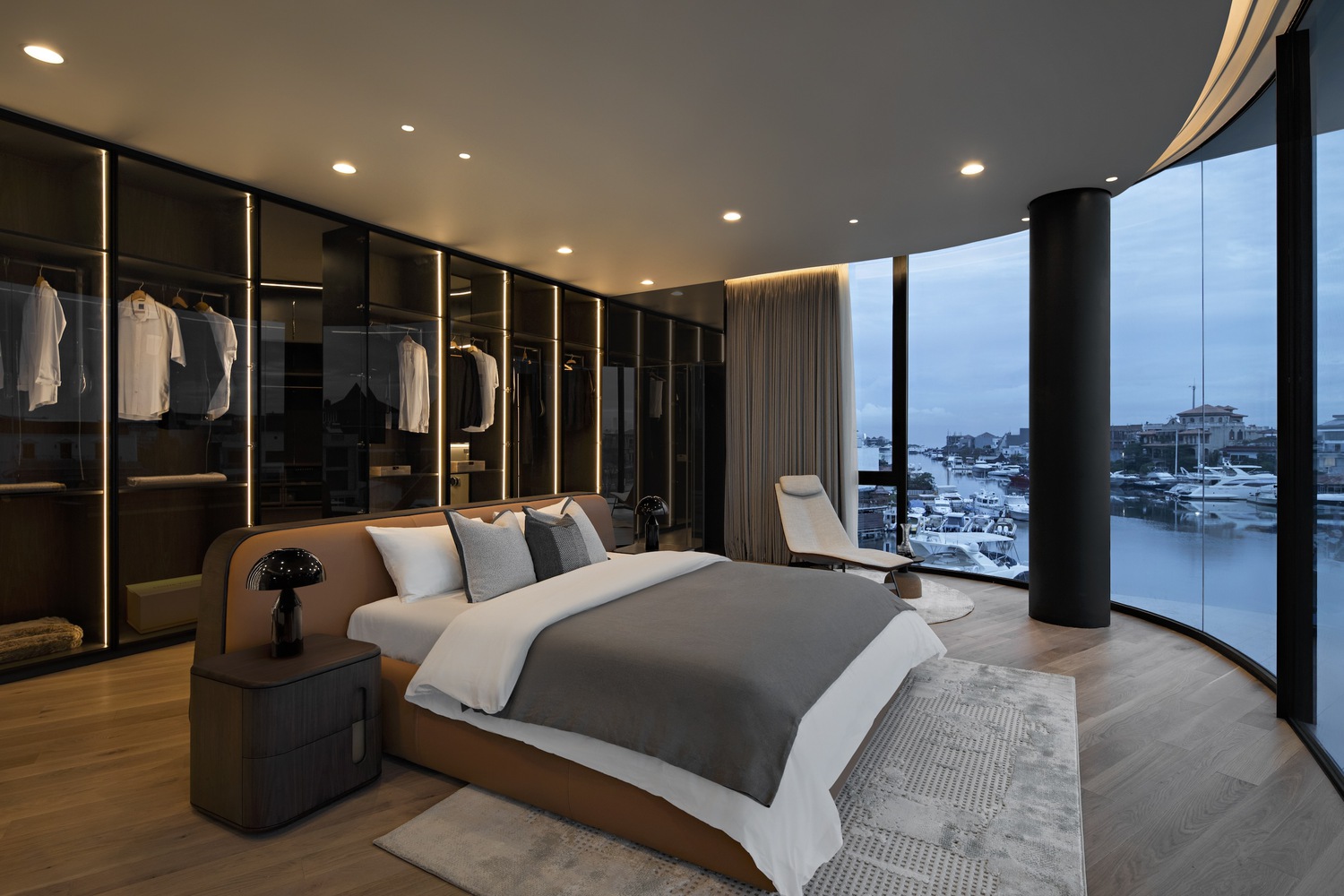
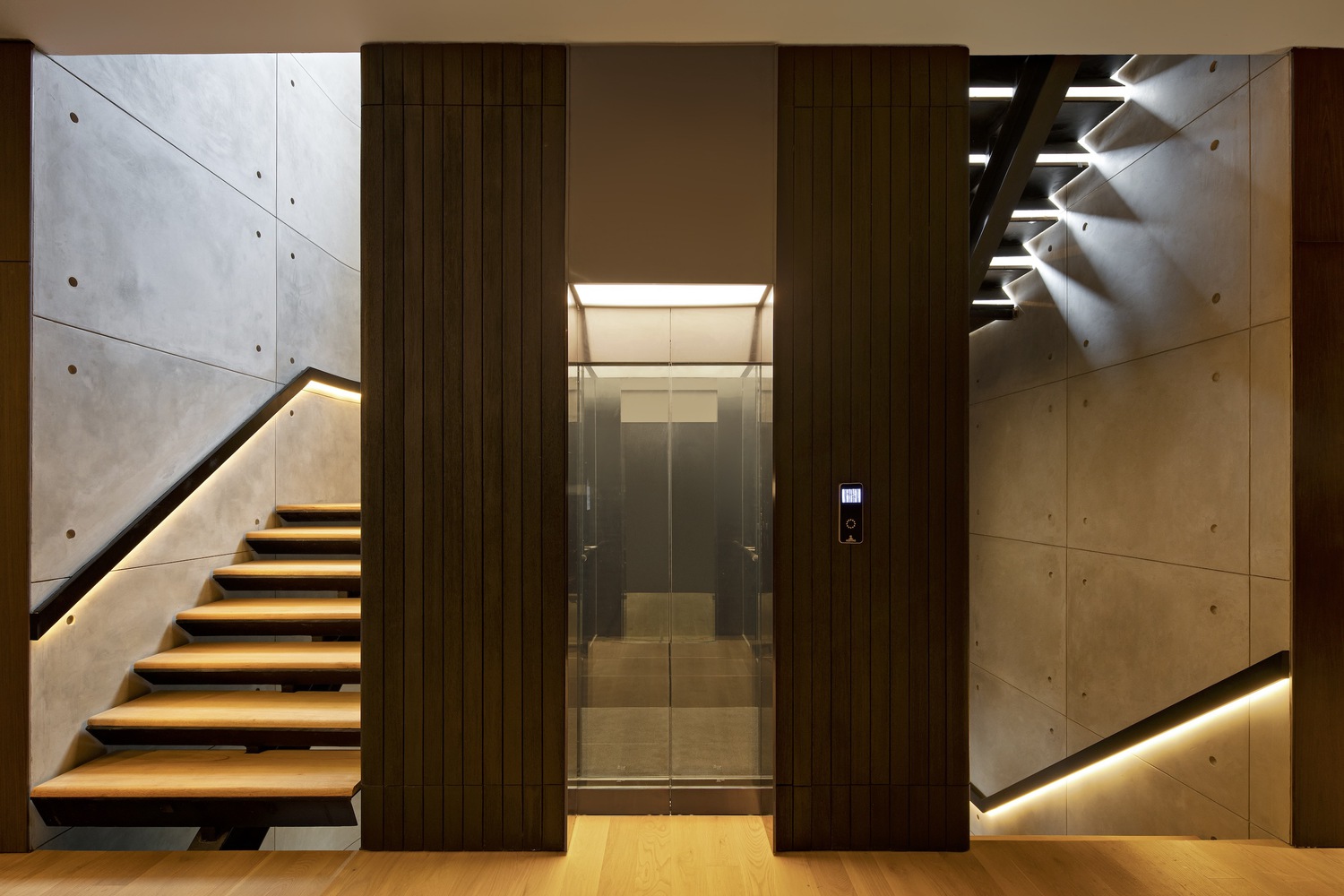
The Elevator and Stairs
In addition to fulfilling the needs of users who want a residence with more privacy, K-Thengono Design Studio made access from the outside connected to the pier and with a terrace in the pool area that can be a semi-public area that is accessed by guests or associates of the homeowner who visit without having to enter the building.
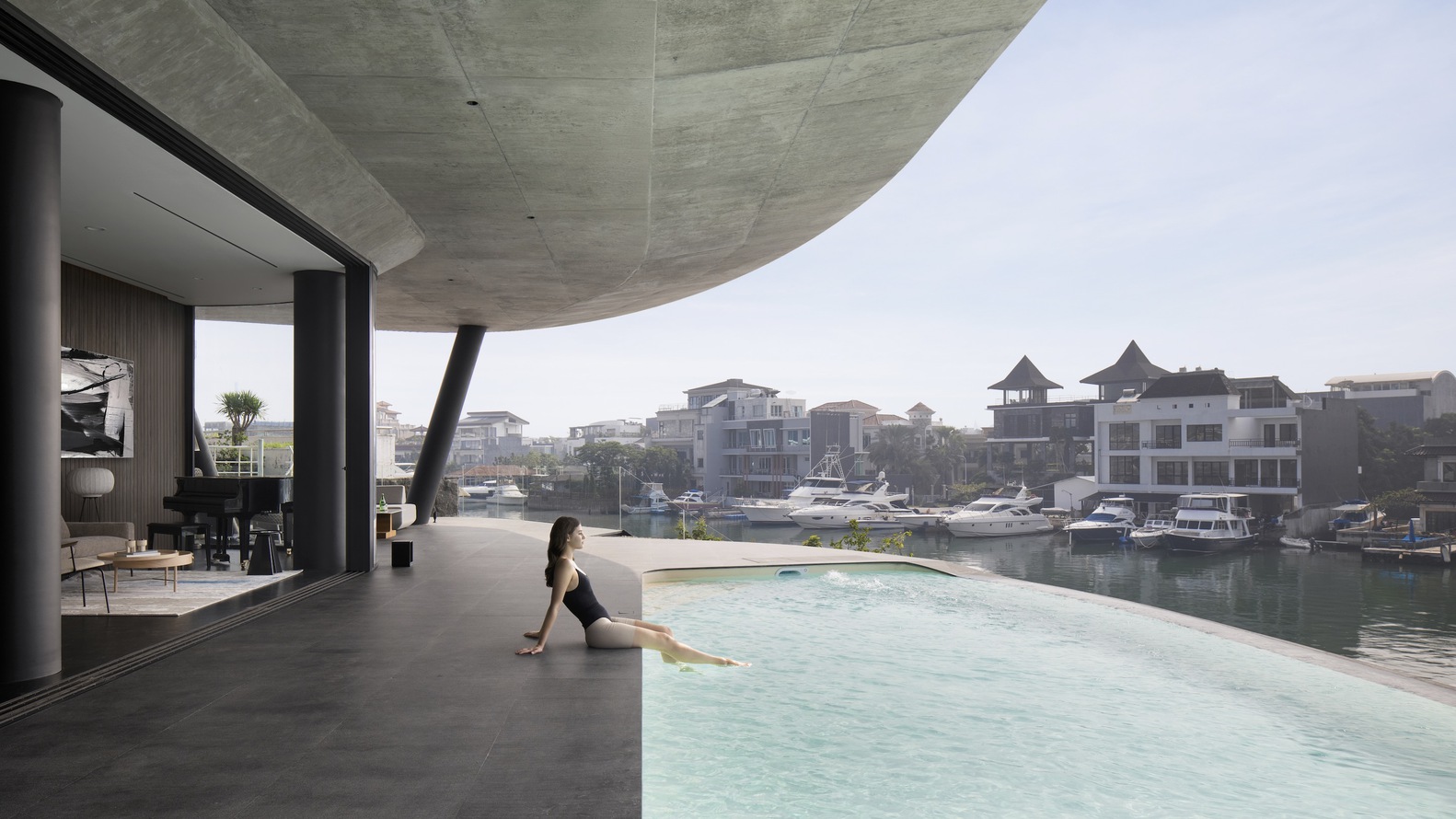
The Connection Between The House and The View
Collaboration to realize this house was presented with various parties who are experts in their fields, especially in construction and structure, because of the challenges of land conditions that must be given a solution through the collaboration created.
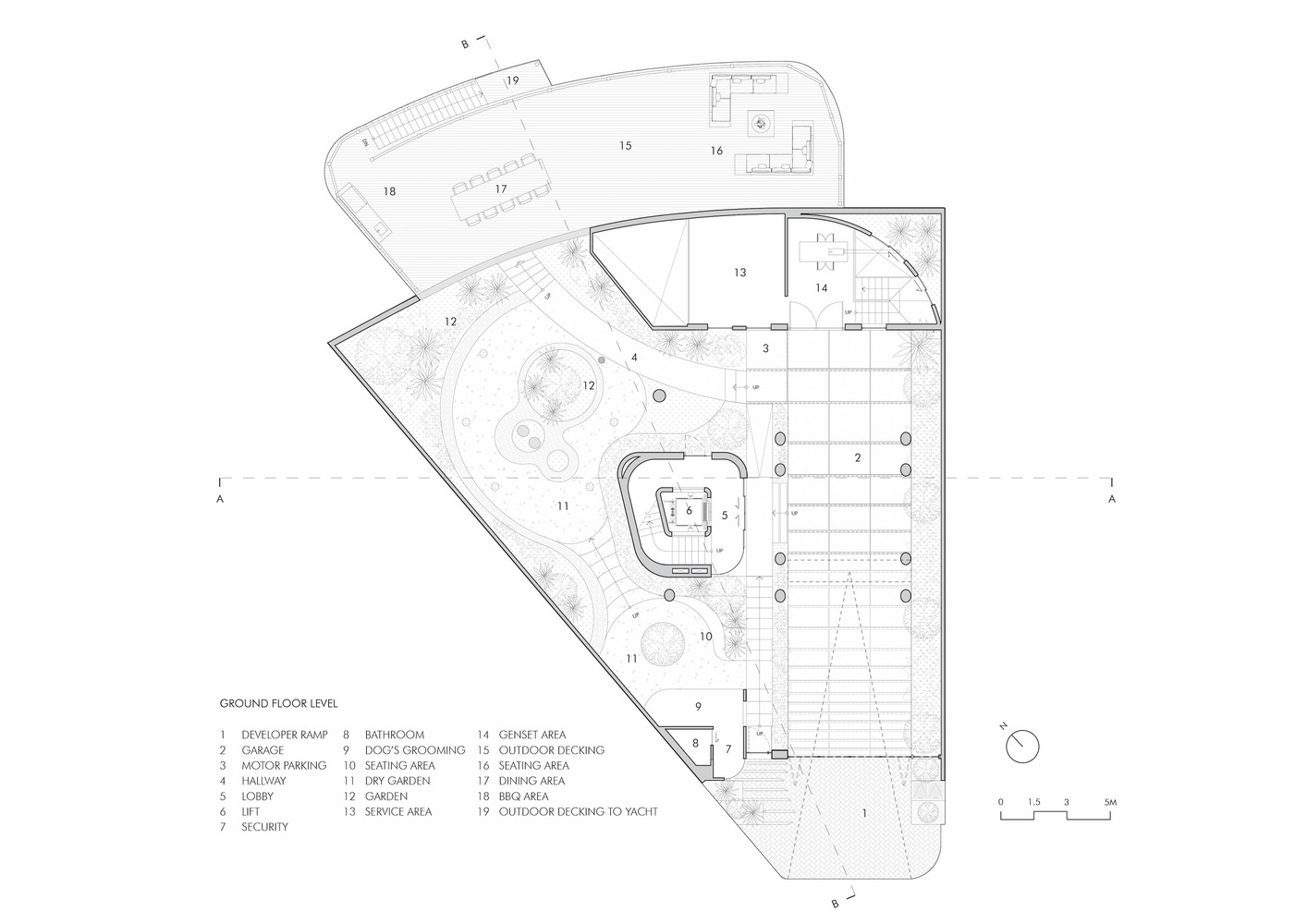

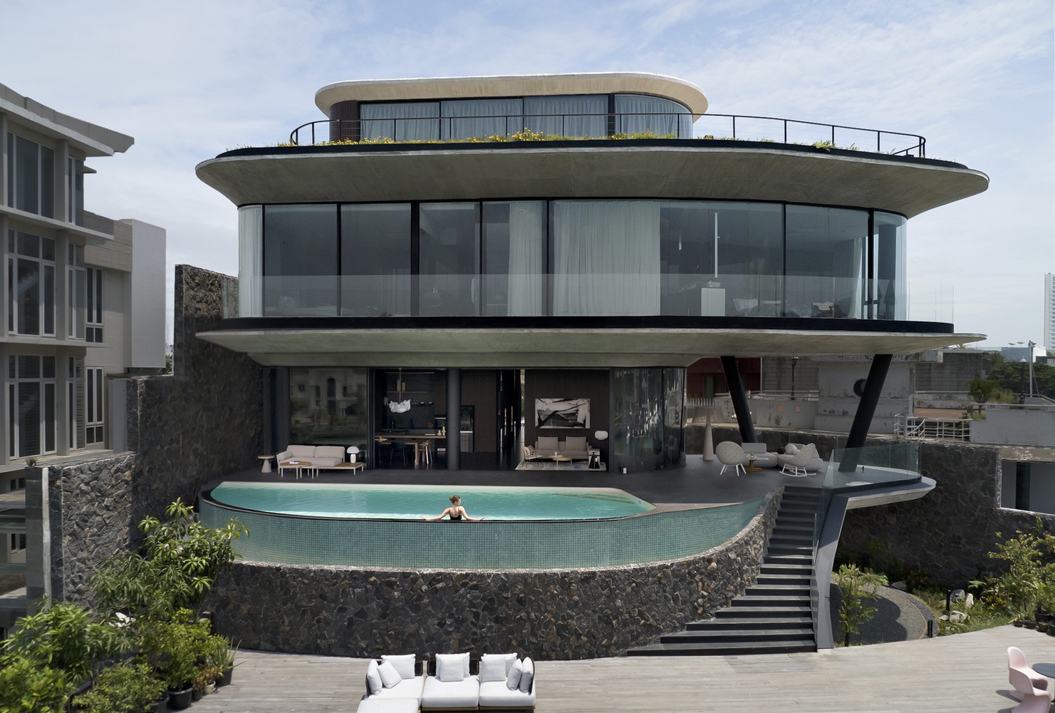


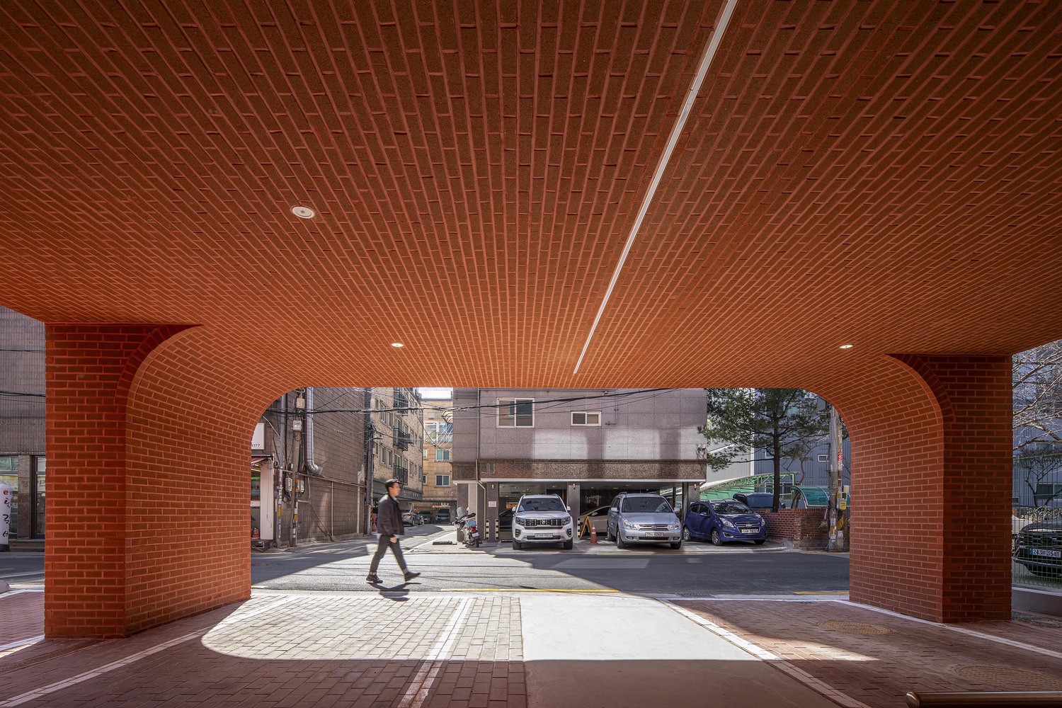


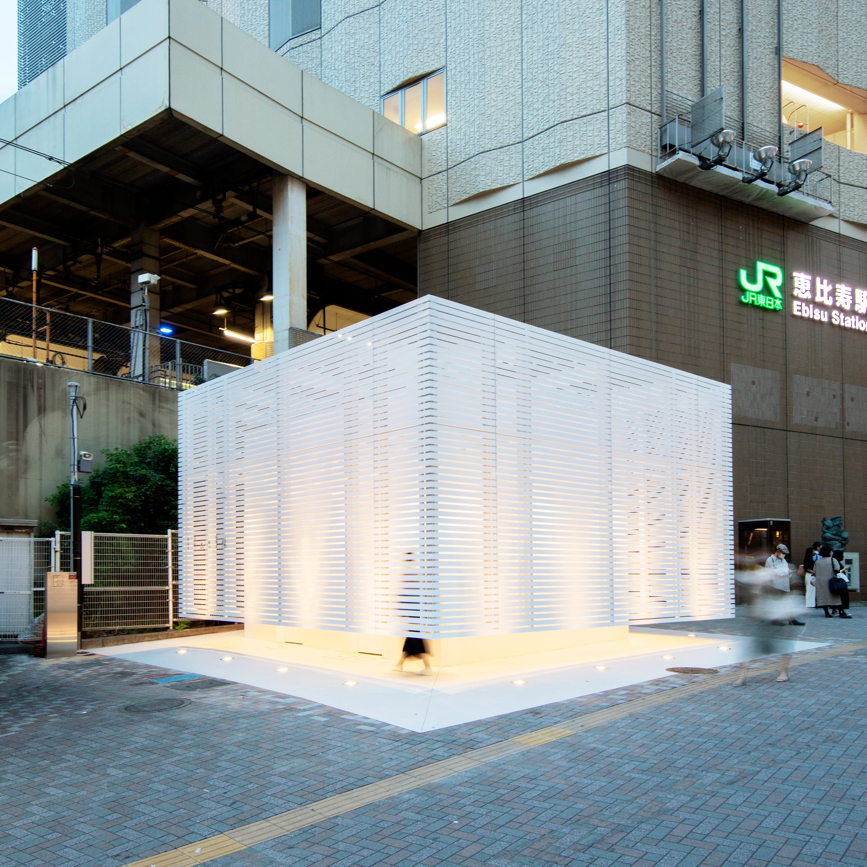
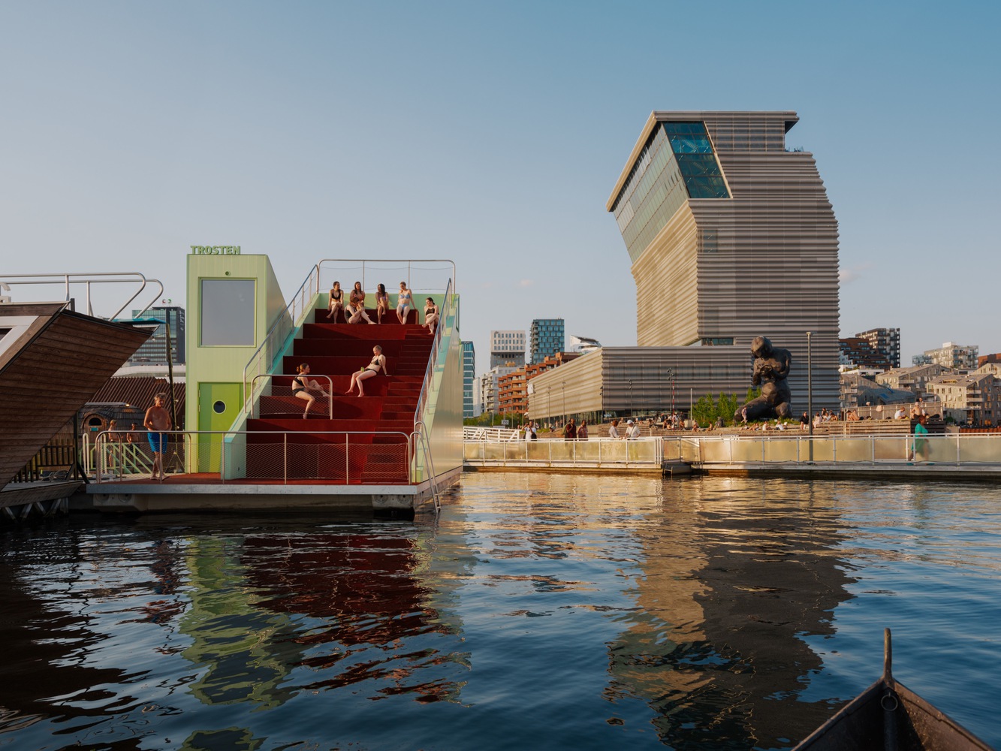
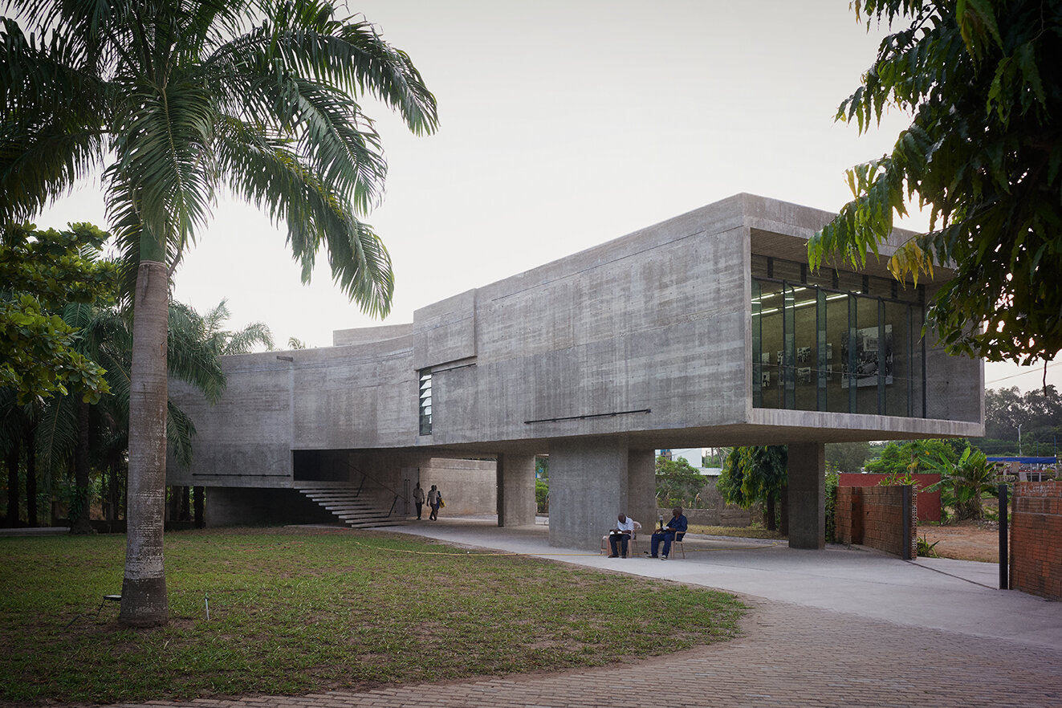
Authentication required
You must log in to post a comment.
Log in