Office 313 Builds "Curvature House", Become a Very Attractive Curved House
A client wants to build an entertainment room adjacent to their home in a city in Kuwait. They then appointed Office 313 to design the desired entertainment room. The entertainment room is planned separately from the client’s main house so that primary activities are not disturbed and they still get privacy.
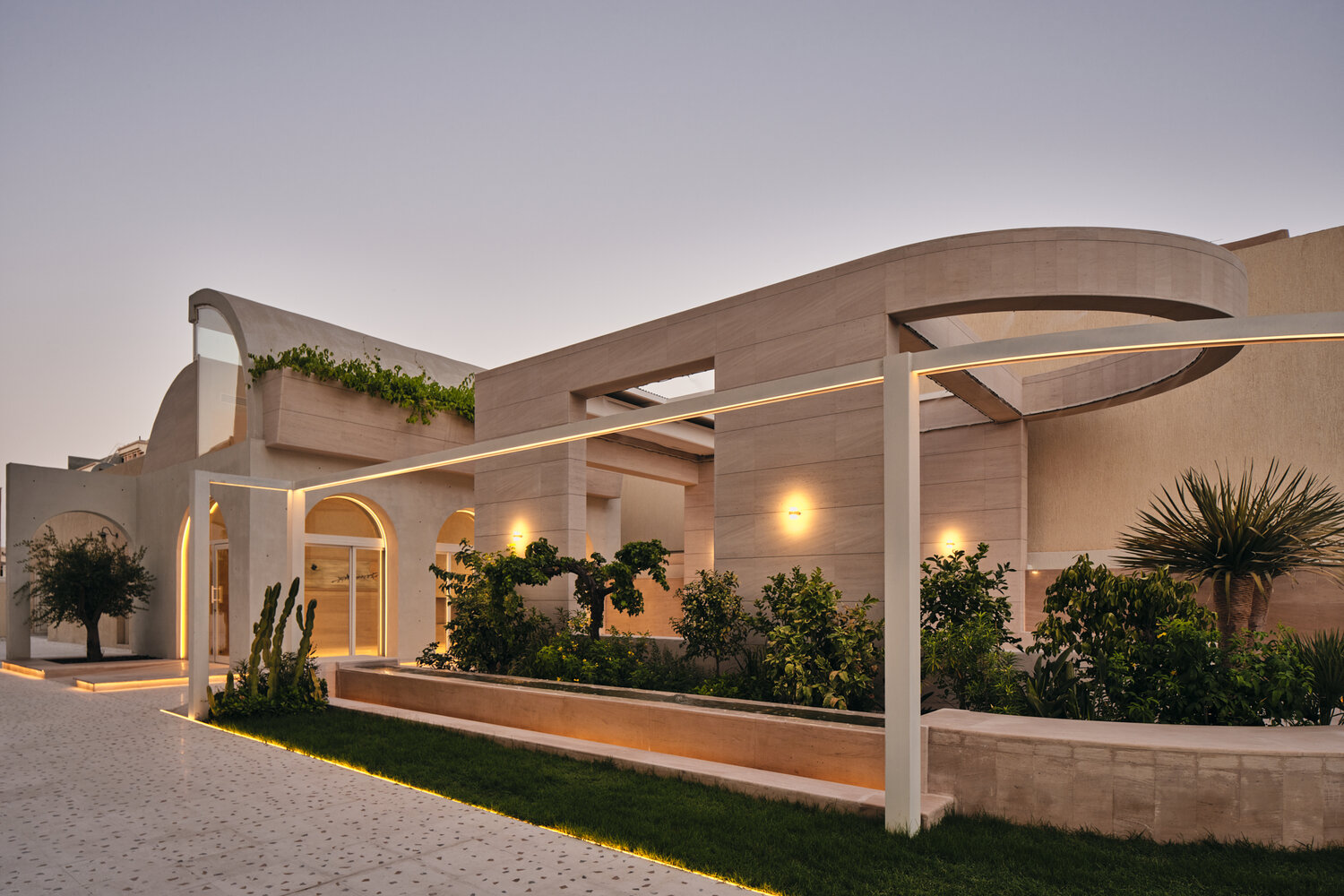 perspective view of Curvature House
perspective view of Curvature House
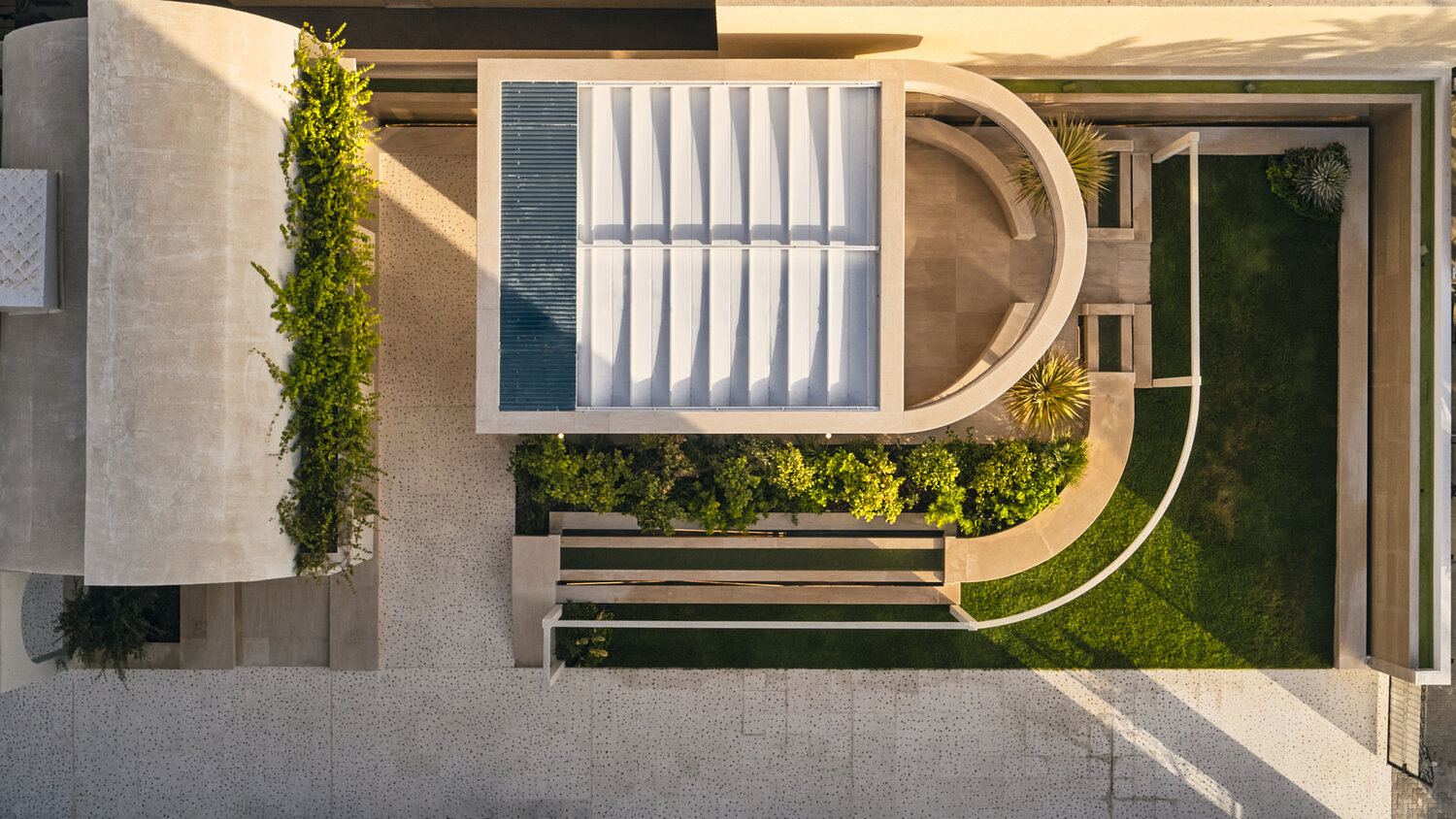 top view of Curvature House design
top view of Curvature House design
In general, Curvature House is divided into 2 areas, indoor and outdoor. The indoor area is rectangular with a size of 5.7 meters x 8.4 meters and the outdoor area is rectangular plus a semi-circle with a width of 5.6 meters x 9.4 meters long. The main thing that this project tries to emphasize is the interaction between humans while in the entertainment room area.
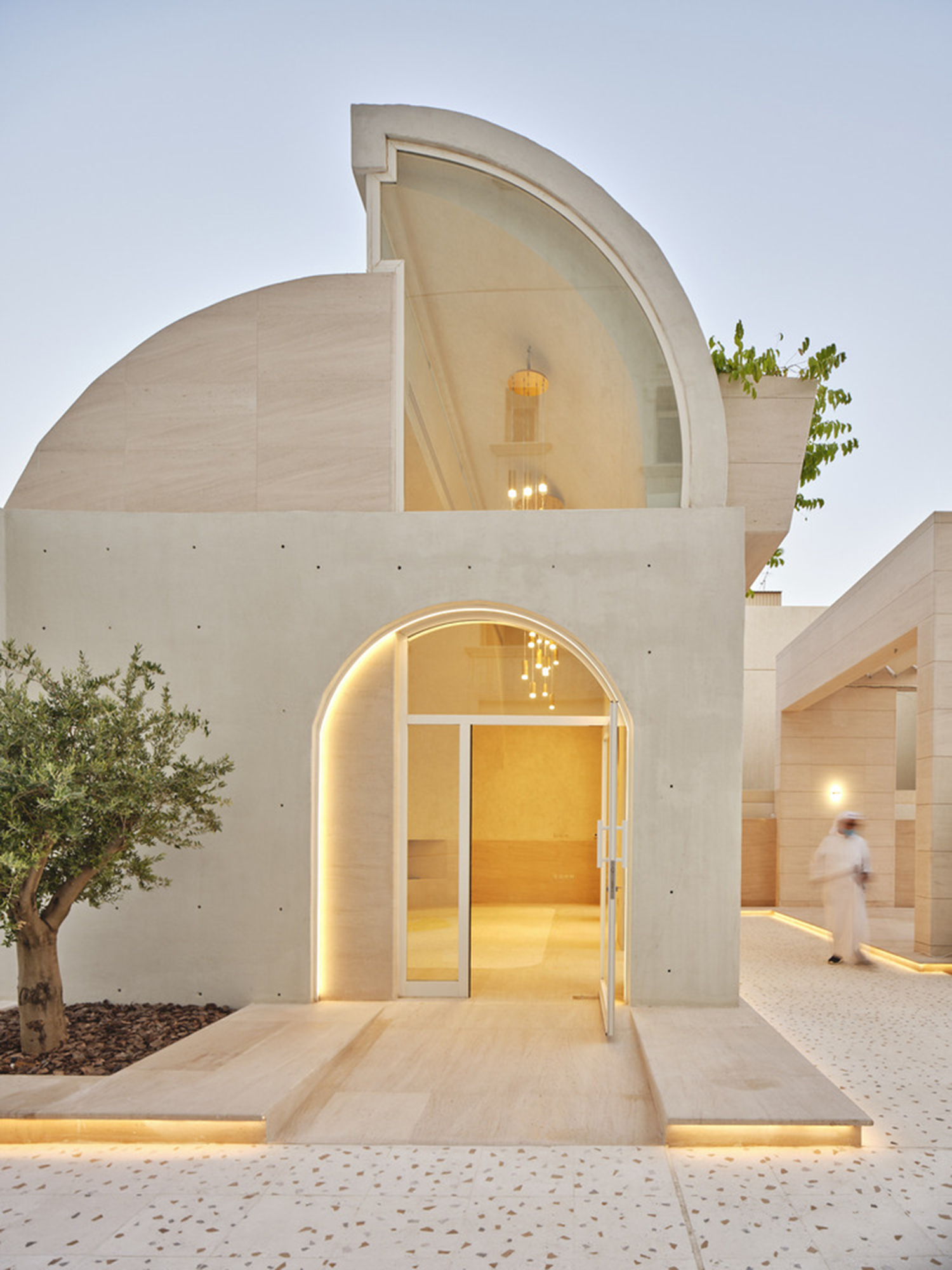
building form by applying curved elements
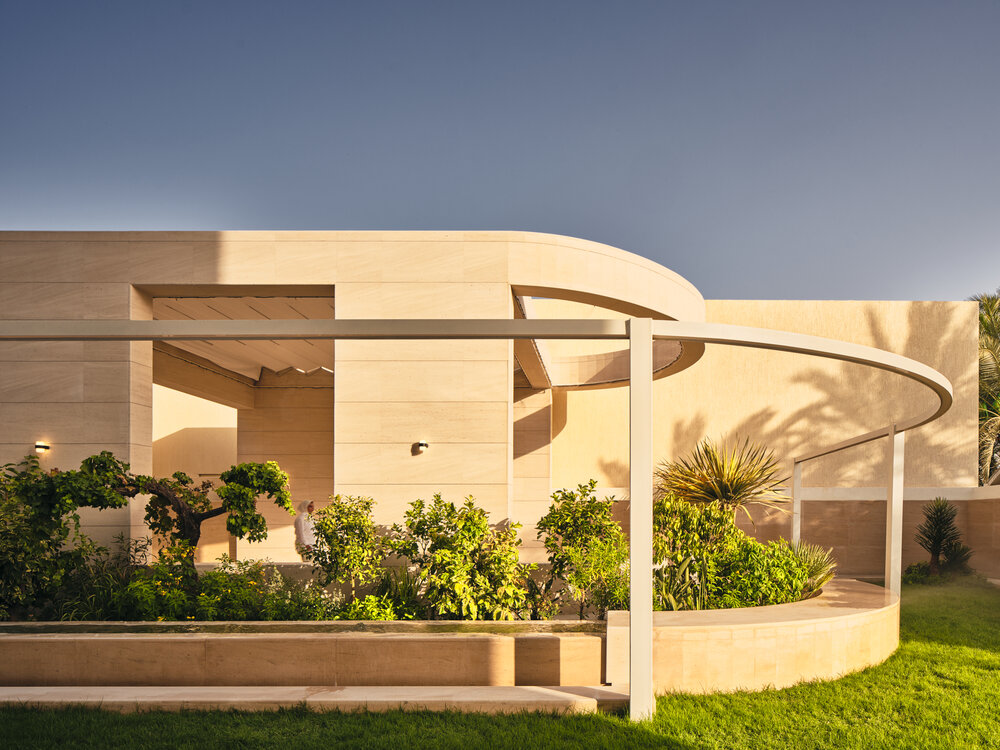
an outdoor area bordering the landscape
Office 313 has a strategy in designing the Curvature House, namely by designing a space that seems to be enveloped by building designs in the surrounding environment, between light and dark, and between indoor and outdoor.
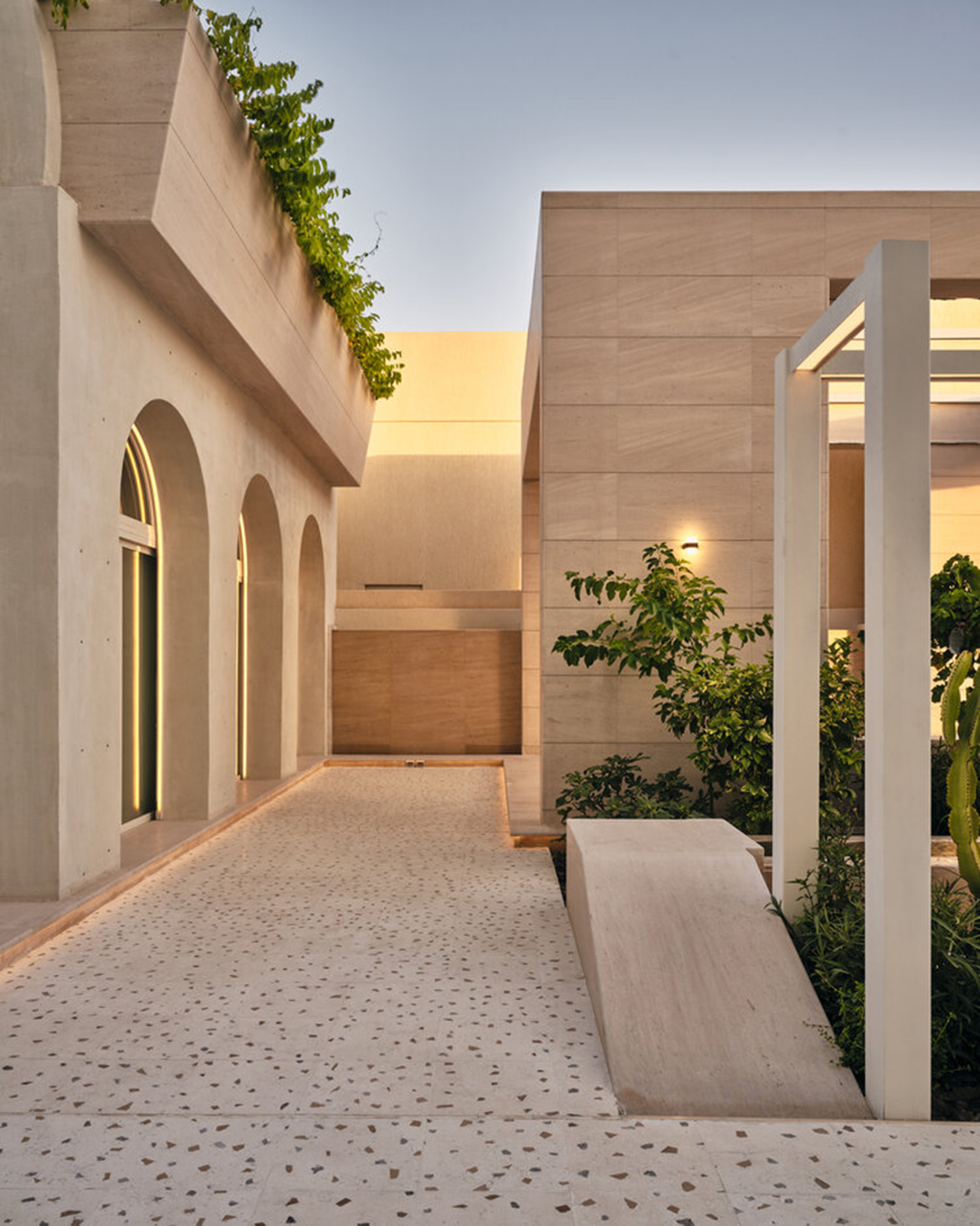
the corridor area becomes a barrier between the indoor and outdoor areas
Because the location is in a country with a dry climate, Office 313 provides a breakthrough by applying water features, landscapes, and shading devices. So that during the day the hot weather can be muffled. Overall this building is designed using white cast concrete material on the walls and structure of the building, terrazzo floors in the corridor area as well as several indoor areas and floor coverings around the building, and the use of natural stone in the outdoor enclosure area and several floors in the indoor area.
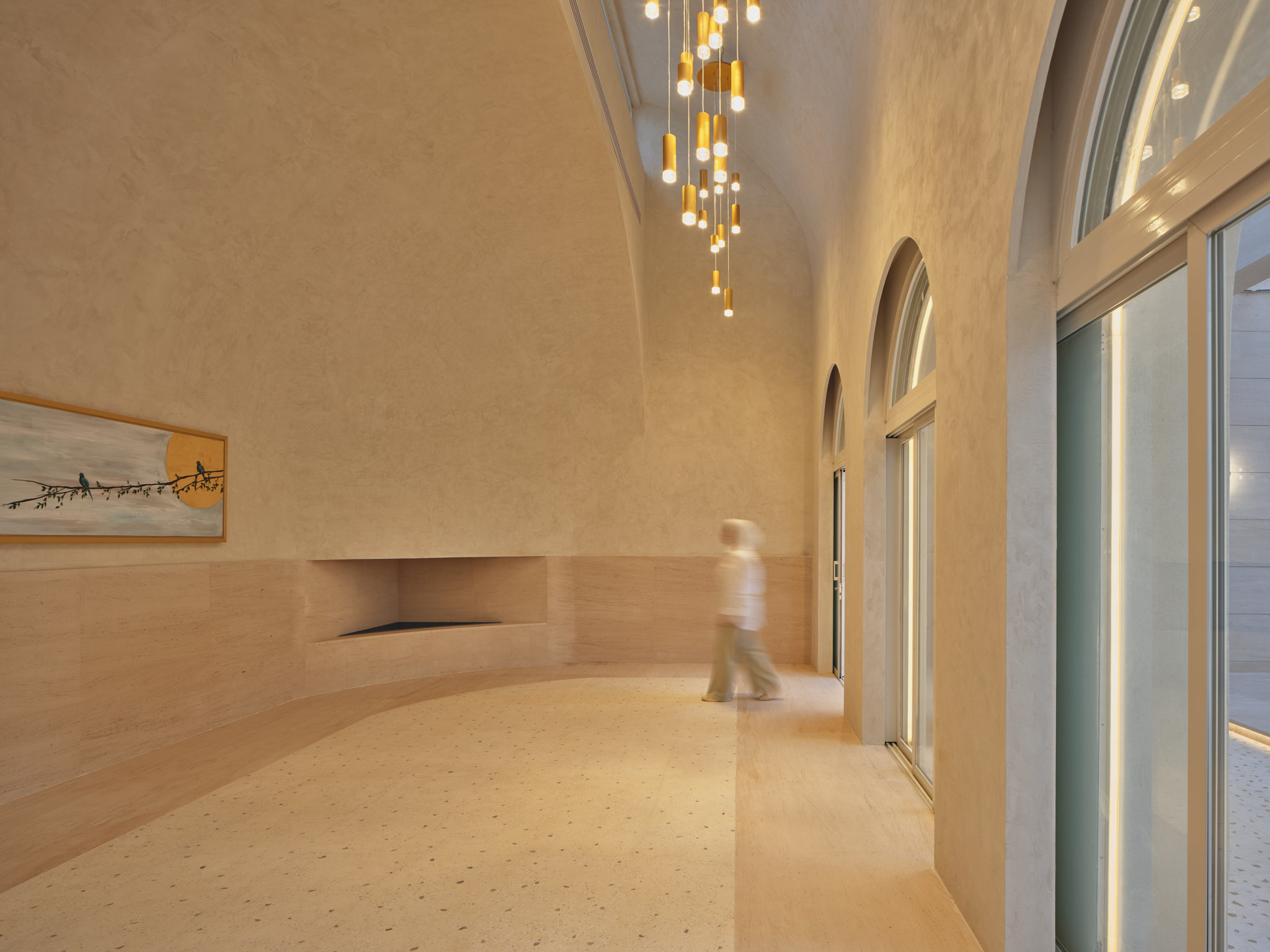 indoor area atmosphere
indoor area atmosphere
Exterior and interior are displays that contain elements of unity, coherence, and luxury. Unity regarding the interaction between visitors through large glass door openings and prioritizing interaction between humans. Coherence in terms of the suitability of building materials and features embedded in response to a dry climate. Finally, the luxury of combining monochrome color patterns by inserting curved shapes in the structure and glass windows.
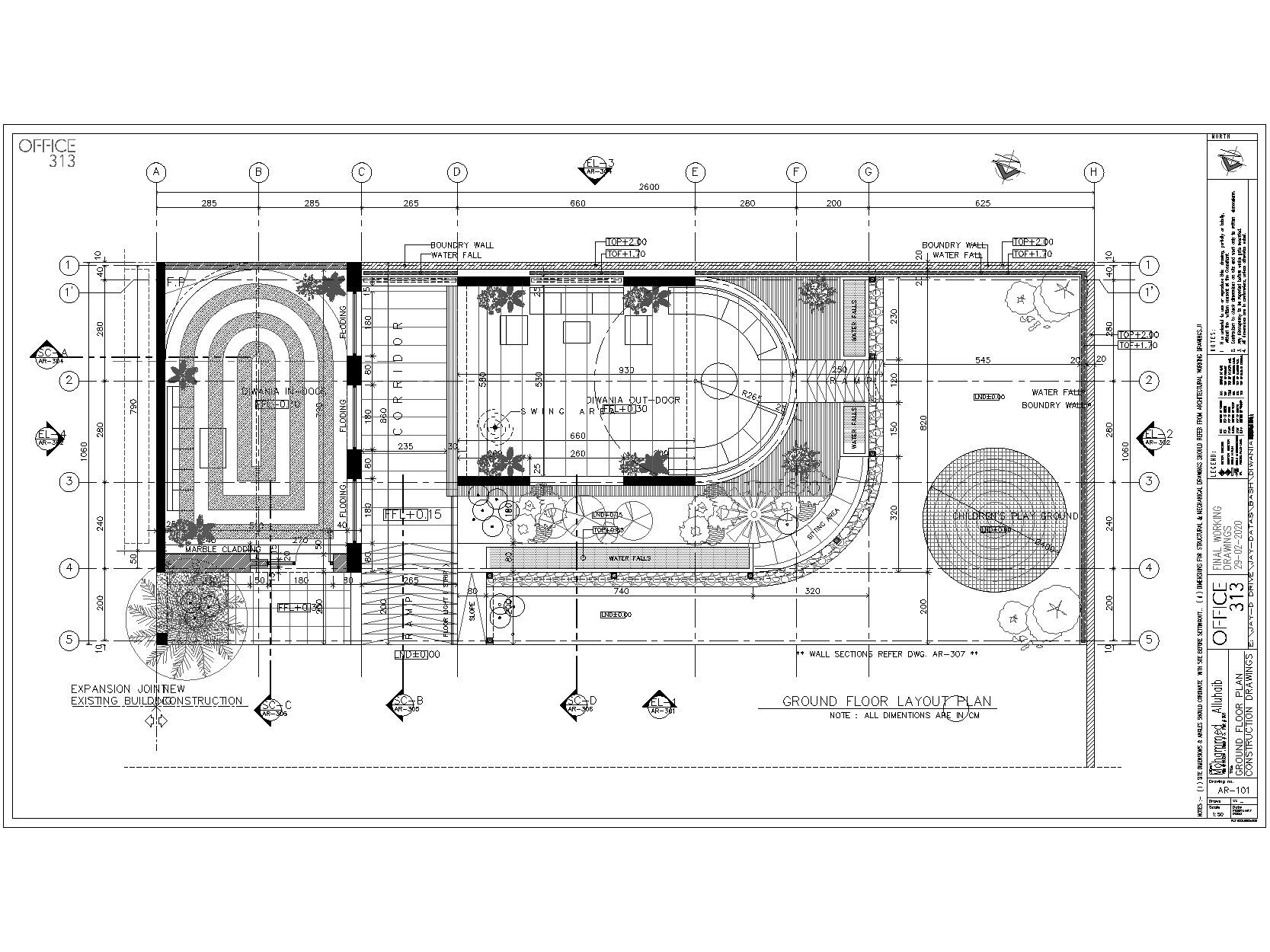





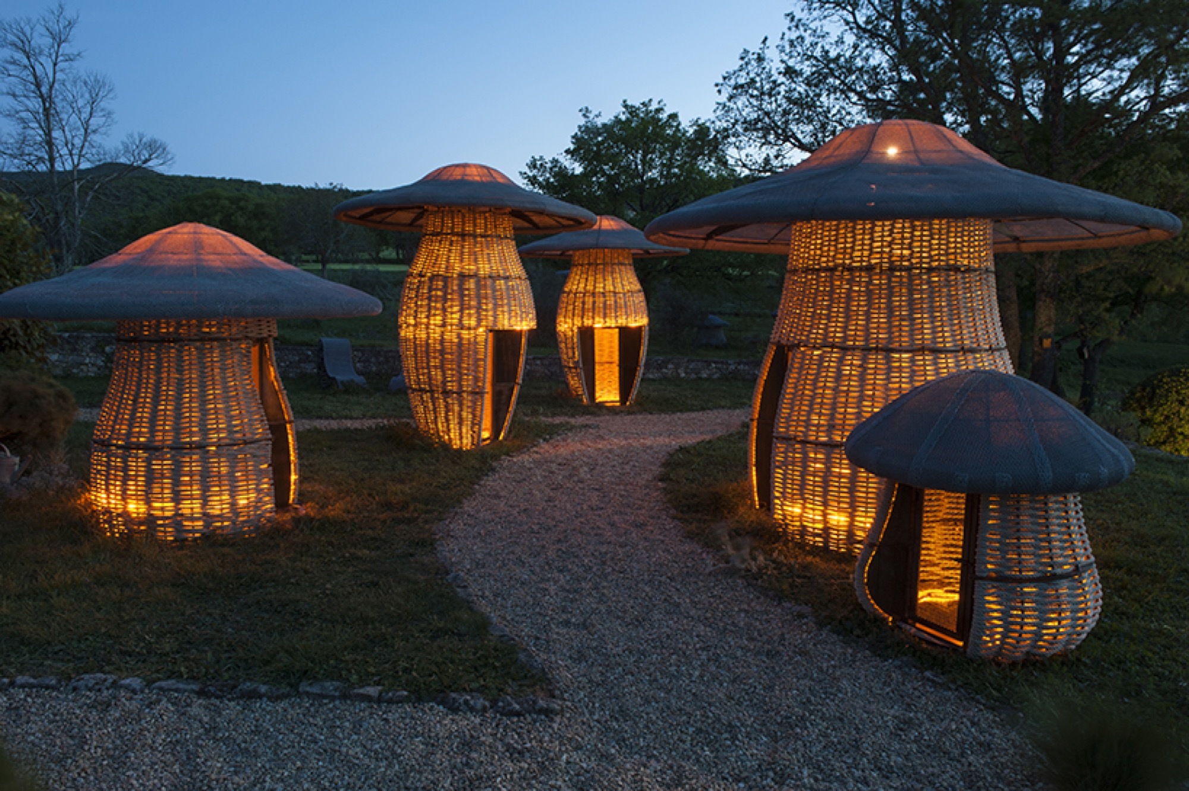
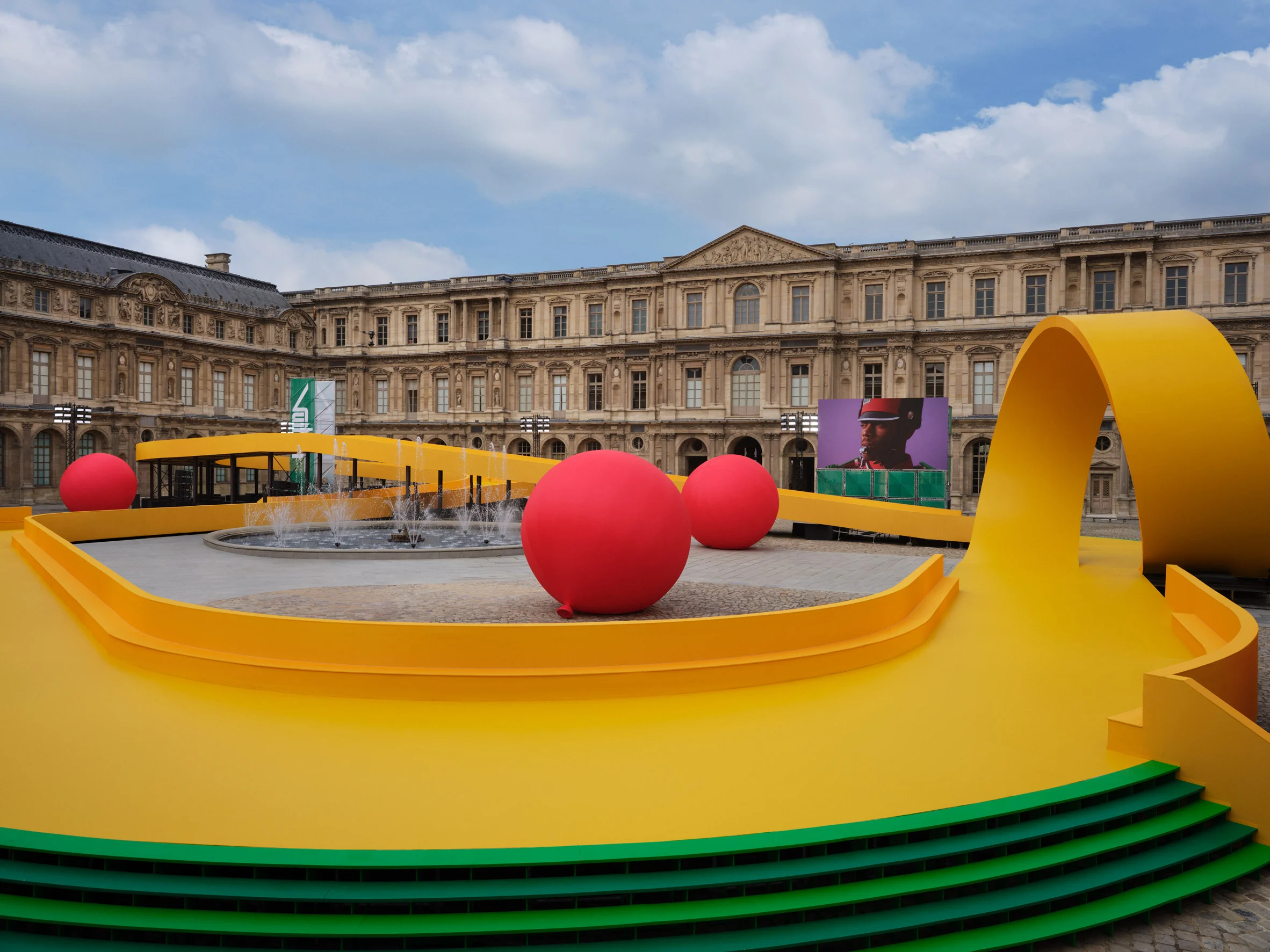
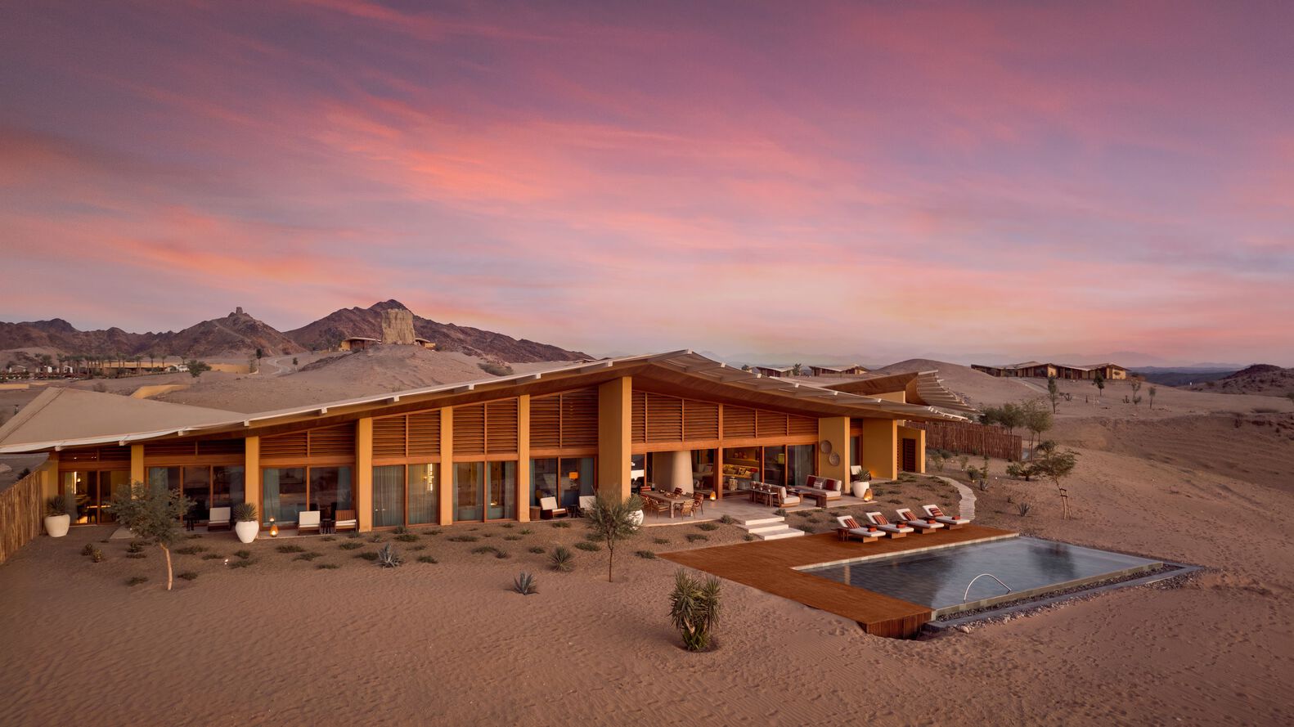
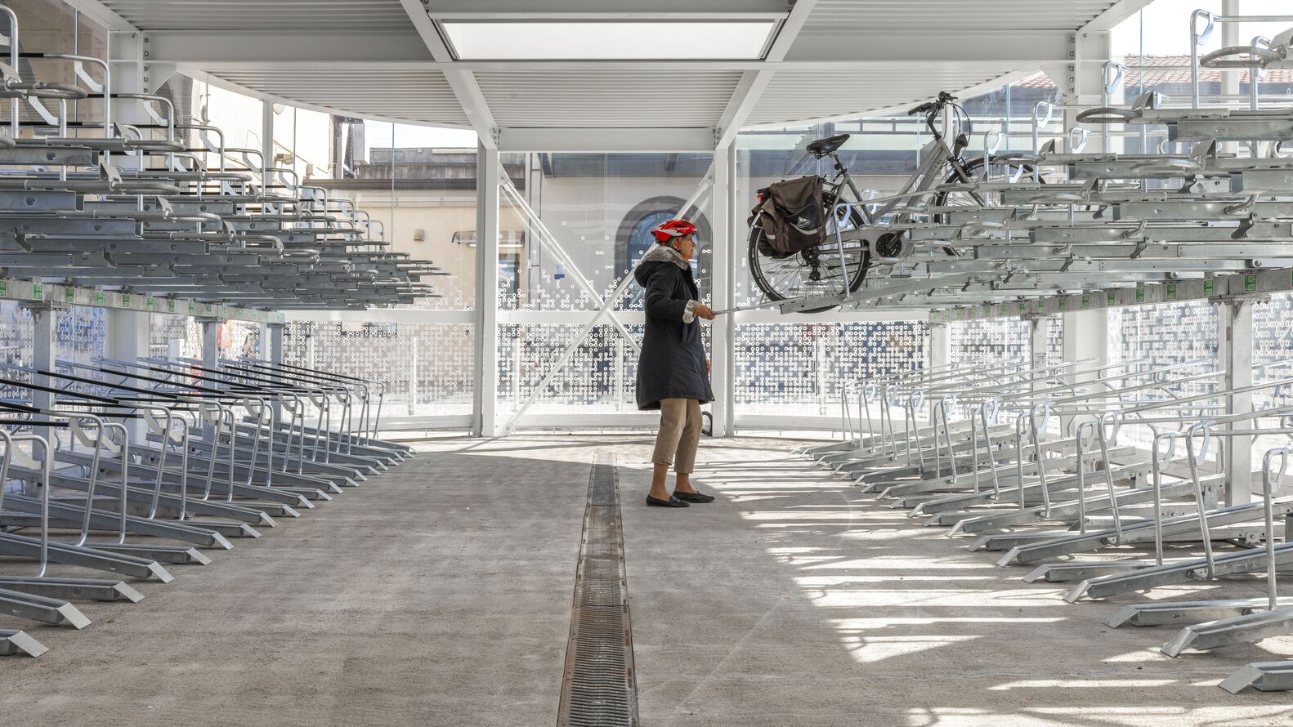
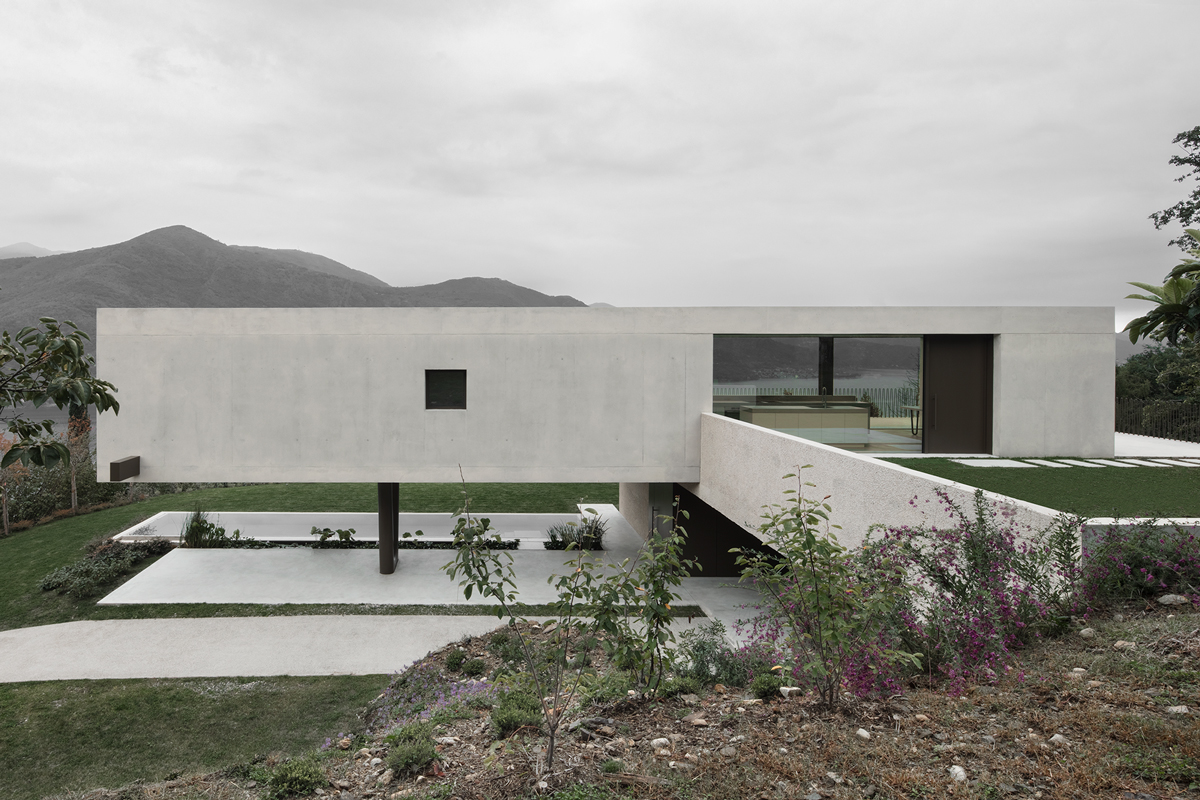
Authentication required
You must log in to post a comment.
Log in