MEDISN·RESET: The Masculine Complexity of the Art Space Bar
The second outlet of the artisanal beer brand, Medisn is conceptualized as a complex bar. This is because GE Space Design—the architecture studio that designed the Medical—combined the sensitivity, change, calculation, volume, and atmosphere of commercial space into a whole unified and interconnected.
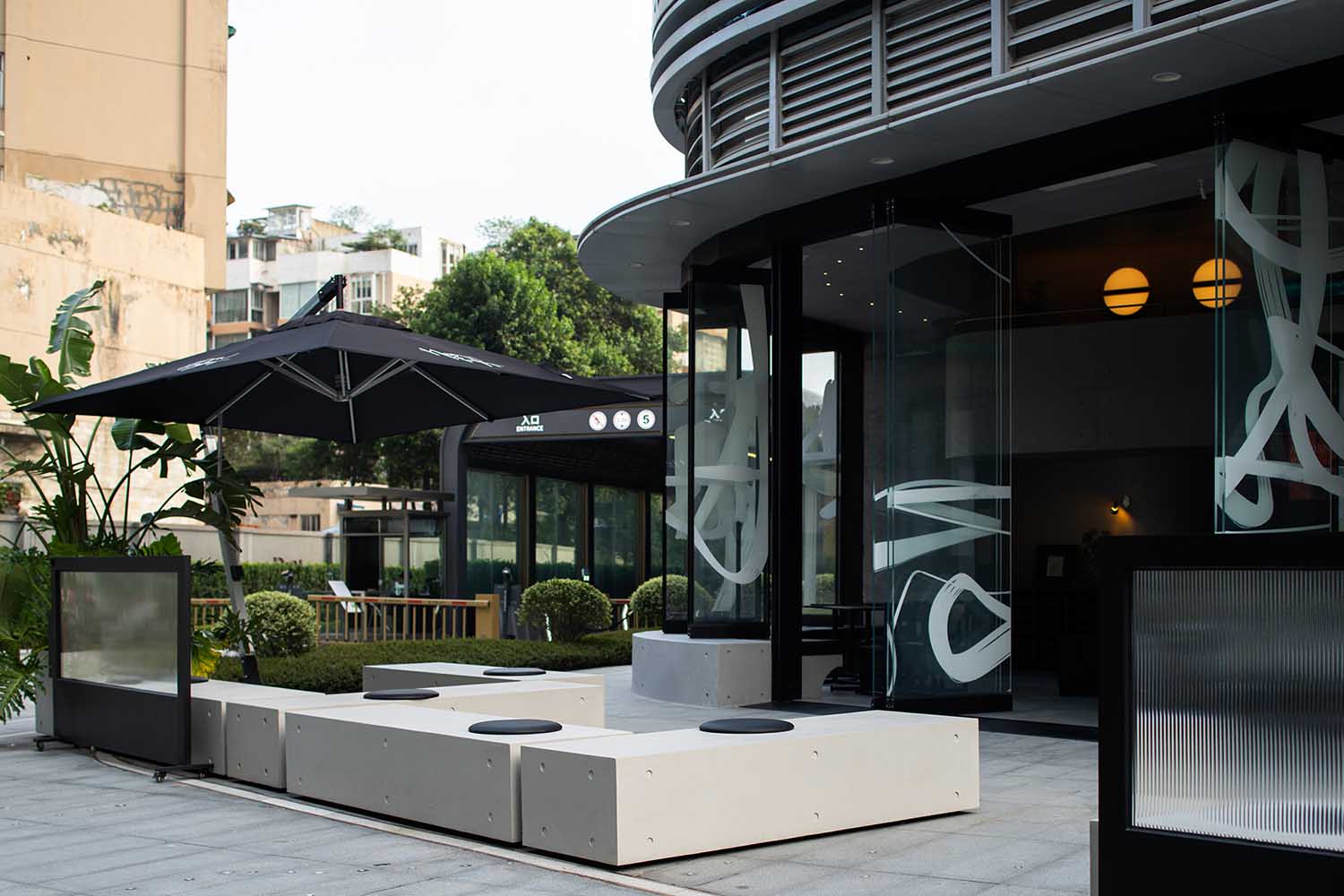 Outside view of the Medisn, directly contiguous to the street
Outside view of the Medisn, directly contiguous to the street
Even though it has a bar concept, this building has several functions used as a commercial space and a community center. Medisn consists of spaces that accommodate artisan drinks bars, coffeeshop, community areas, music rooms, tattoo art rooms, exhibition halls, cultural centers, etc.
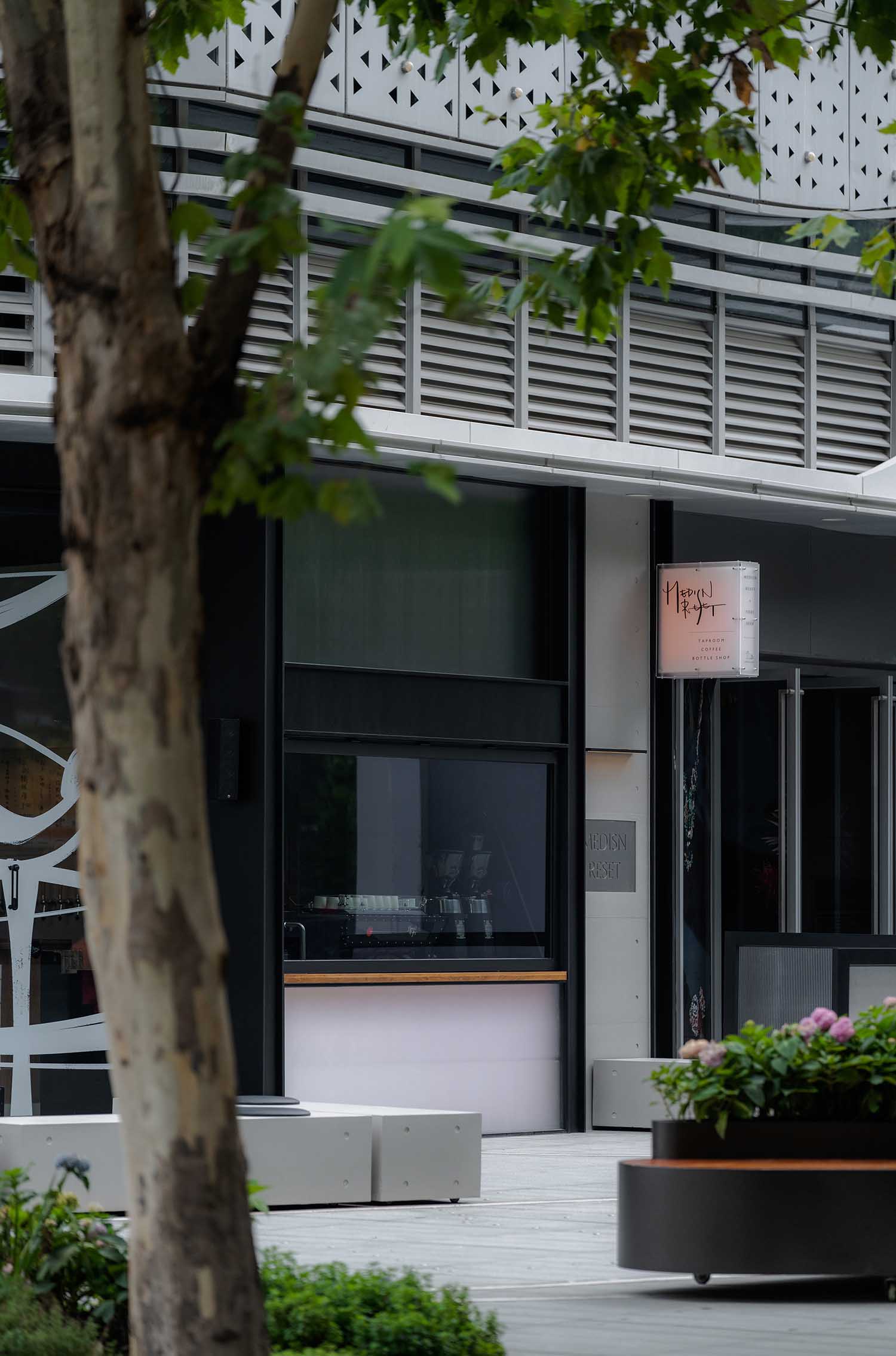 Entrance as the main access into Medisn
Entrance as the main access into Medisn
Located at the corner of D10 Tianfu Commercial Street in the Jinjiang District of Chengdu adjacent to the Hongi Line, Medisn has commercial potential due to its strategic location. But besides this, noise and traffic jams cannot be avoided. Instead of muffling noise with a minimalist and 'calm' design, GE Space Design designed Medicine with the concept of being 'one with the surrounding environment'. Thus, there is no clear physical separation between the street and the building exterior, making the Medisn an extension of the urban facility.
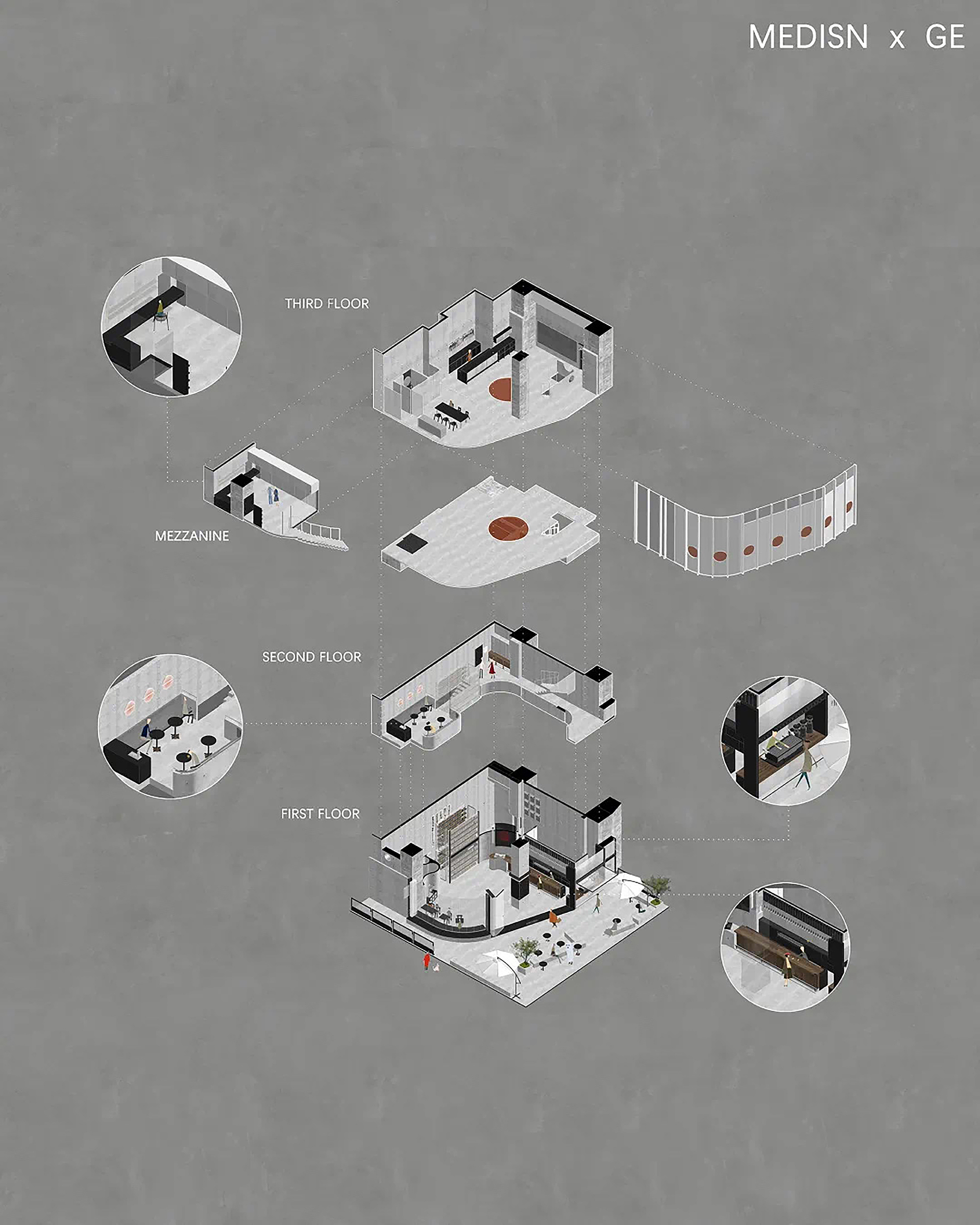 Floor plan
Floor plan
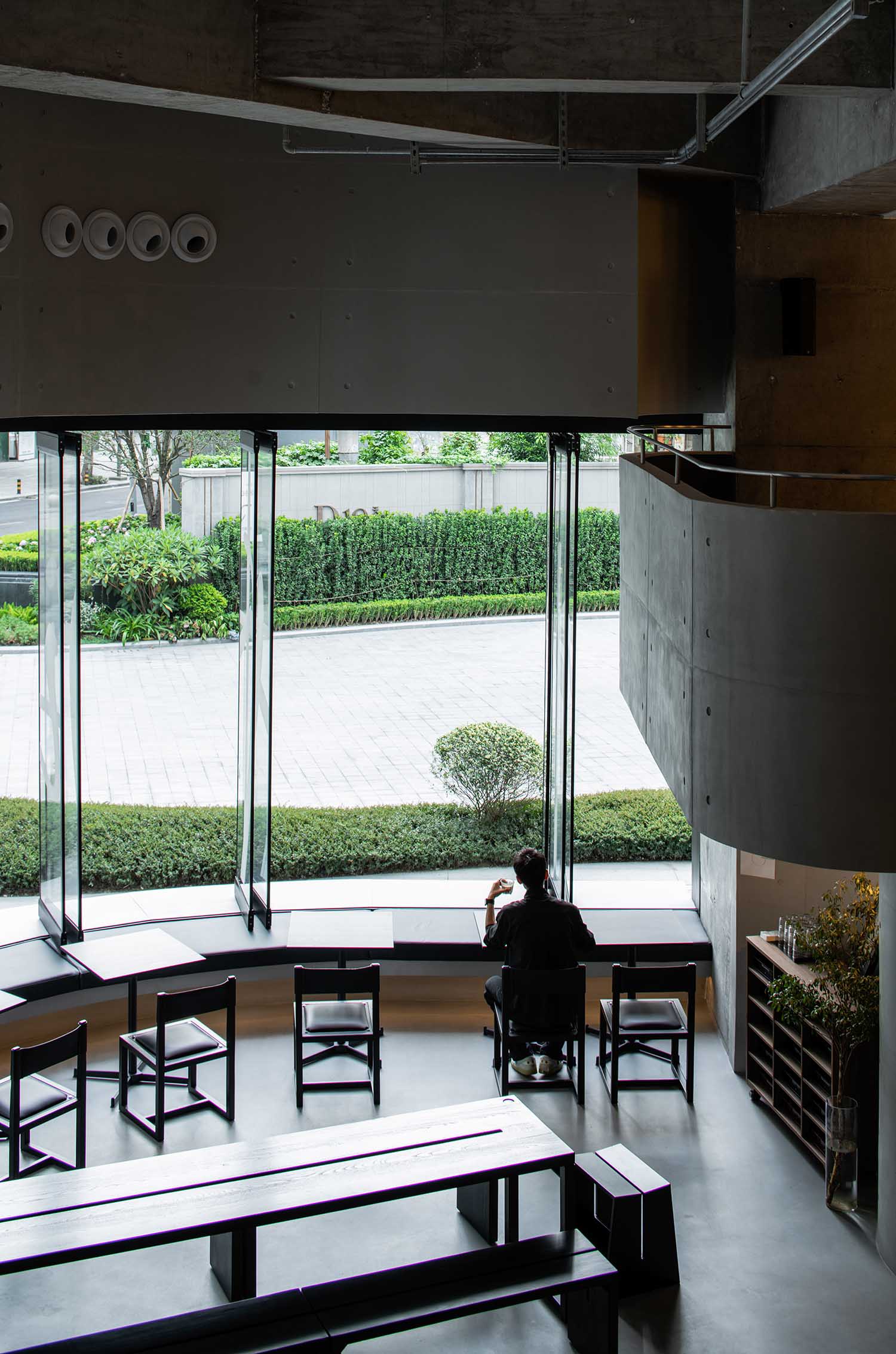 The right side is the visitor area with tables and chairs behind the window
The right side is the visitor area with tables and chairs behind the window
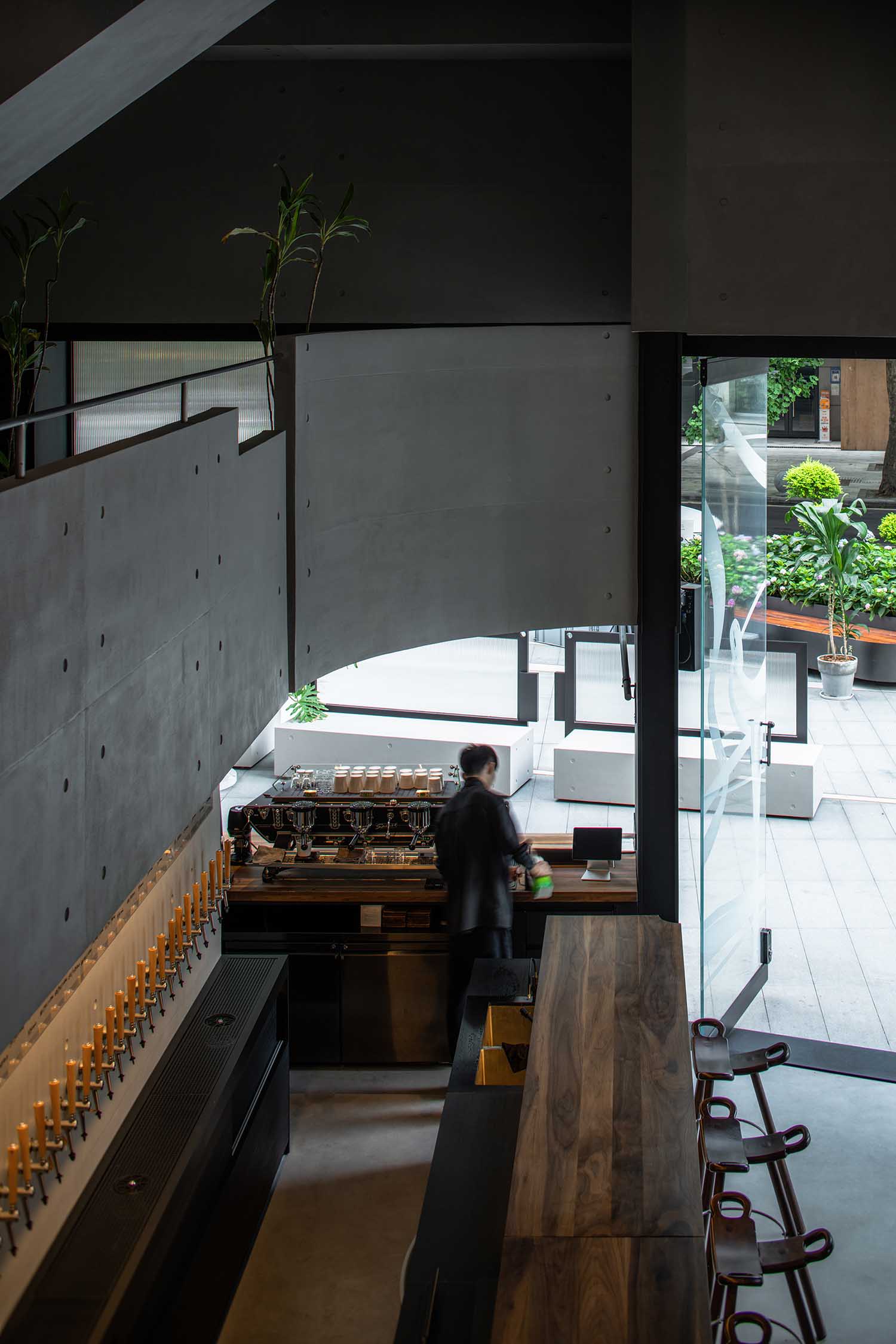 The left side is the bar area equipped with barstools and display cabinets
The left side is the bar area equipped with barstools and display cabinets
When entering this building, visitors will see the attributes of the space community at the entrance. Six large-curved glass windows can be folded down on the sides, presenting a smooth transition as a façade. The windows act as circulation, and because of this, Medisn's interior space is semi-open.
The dominance of dark colors on the Medisn interior and exterior displays the image of a masculine bar but still elegant. As a static language, the interior of the main bar space consists of blocks that cross internal boundaries. This arrangement can affect spatial psychology and makes visitors feel more comfortable lingering in this place even though the room seems dark.
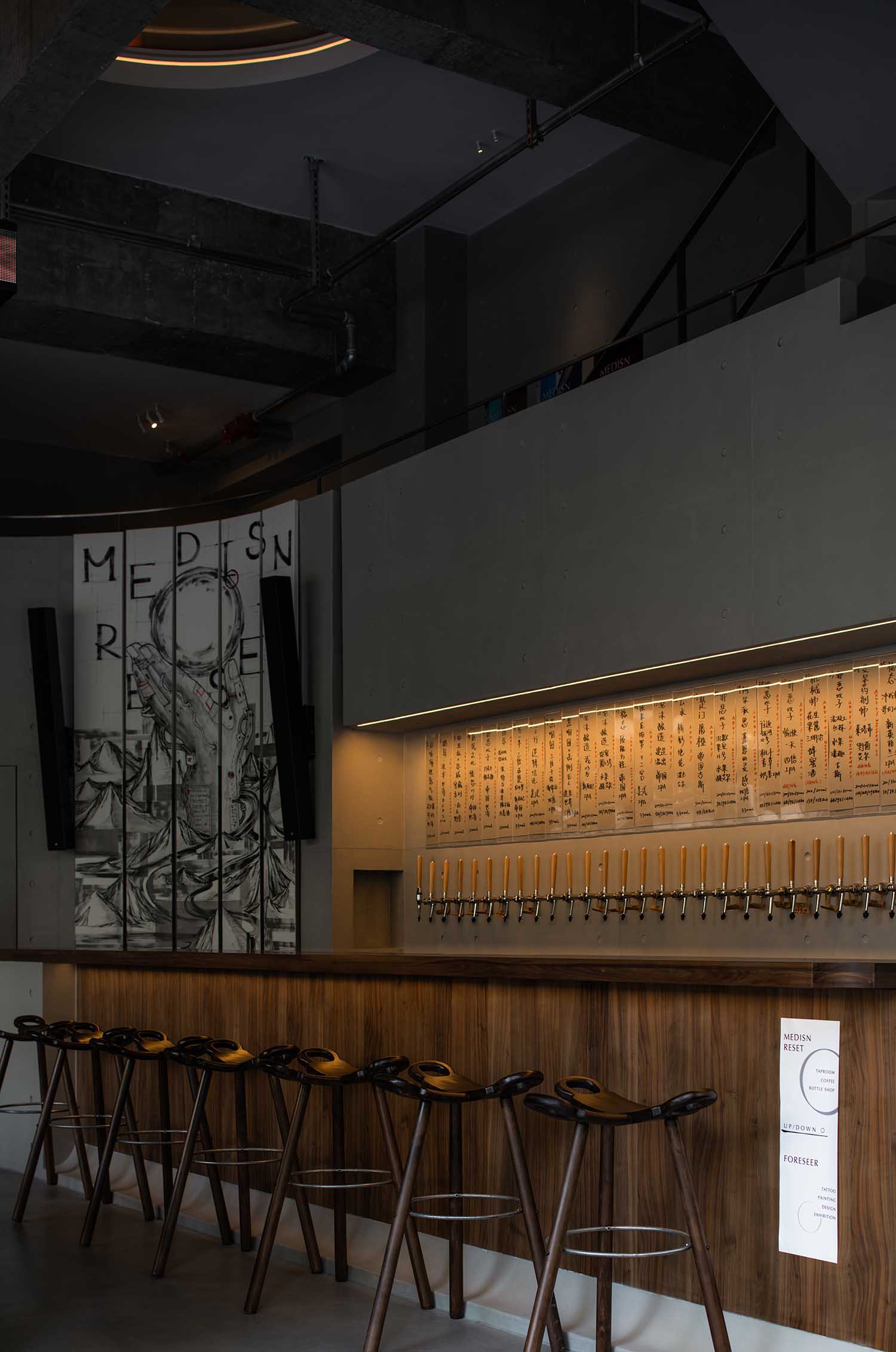 Wooden furniture that balances the dominance of dark colors
Wooden furniture that balances the dominance of dark colors
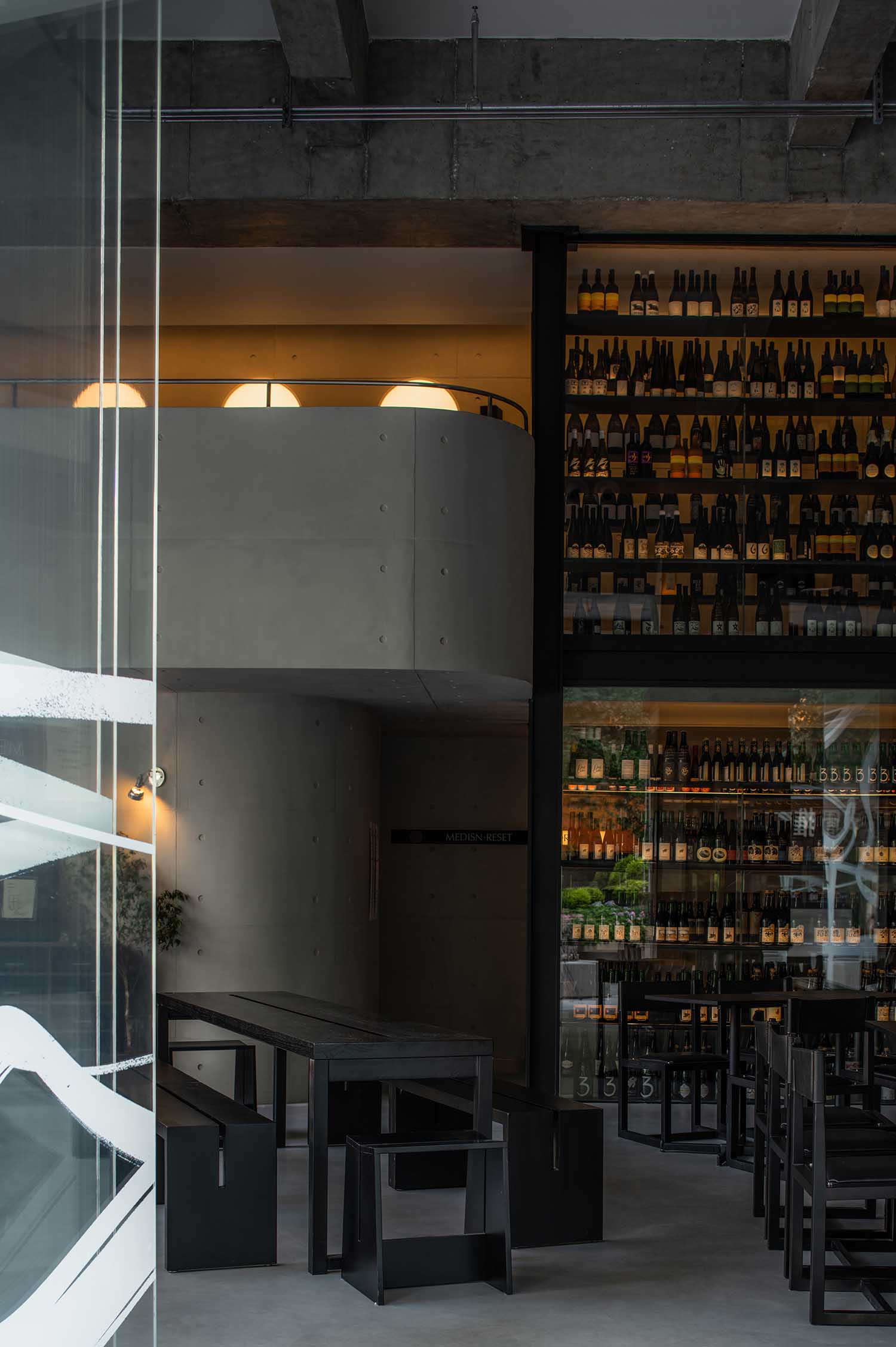 Beside the stairs is a wine cabinet
Beside the stairs is a wine cabinet
In one corner of the bar, there's a 6 meters tall wine cabinet made of matrix structure glass. On the other side, a staircase leads visitors to the 2nd floor as a public space. On the 2nd floor, the program is simpler than the bar on the ground floor. This room is flexible so that users can condition it according to their needs. But what's interesting, the center of the floor in this room forms a circle with transparent glass as a skylight for the bar on the ground floor.
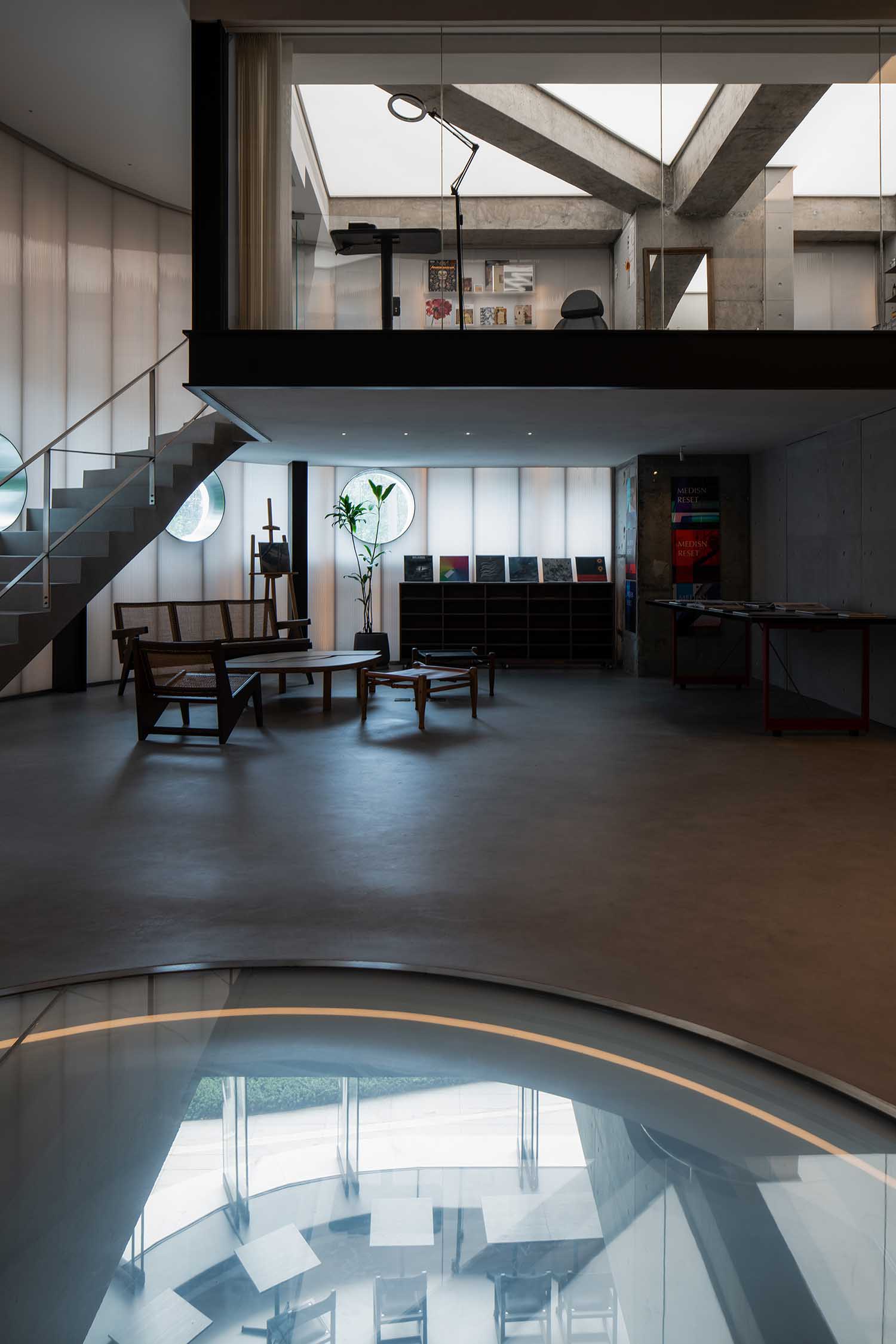 Upstairs as a community space with some furniture
Upstairs as a community space with some furniture
Not only empty space, there is also a mezzanine placed in the back corner of the room with not-so-high staircase access. In terms of interior design, the concept applied to the bar on the ground floor is continued up to the 2nd floor in a masculine-elegant style. However, the lighting is slightly distinguished because of the different uses of space.
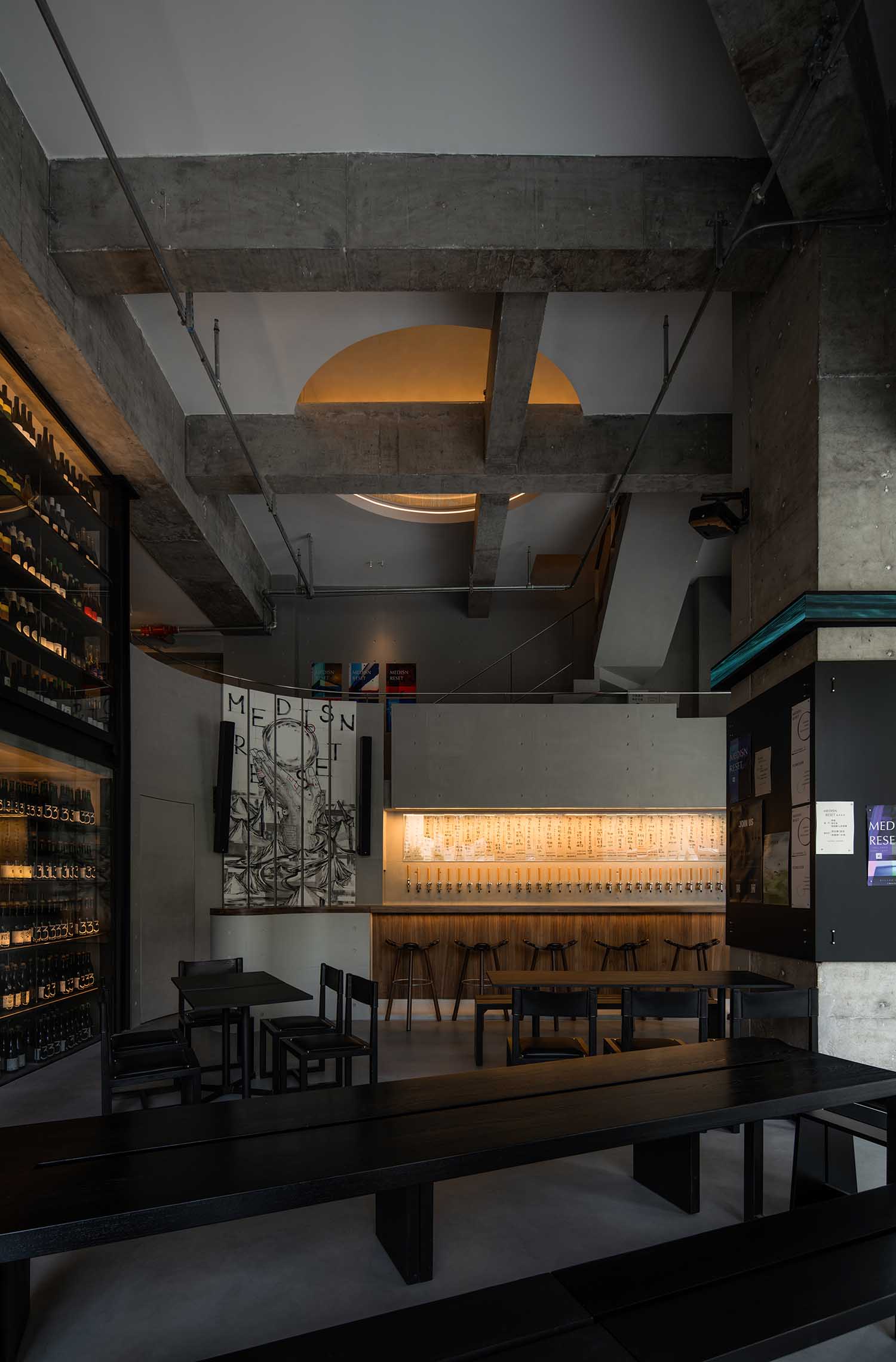 There is a circular skylight connected to both floors
There is a circular skylight connected to both floors
GE Space Design combines commercial space’s various elements and complexities into one building. Thus, Medisn becomes a space that simultaneously offers the experience of drinking and art in a block volume at a busy intersection.
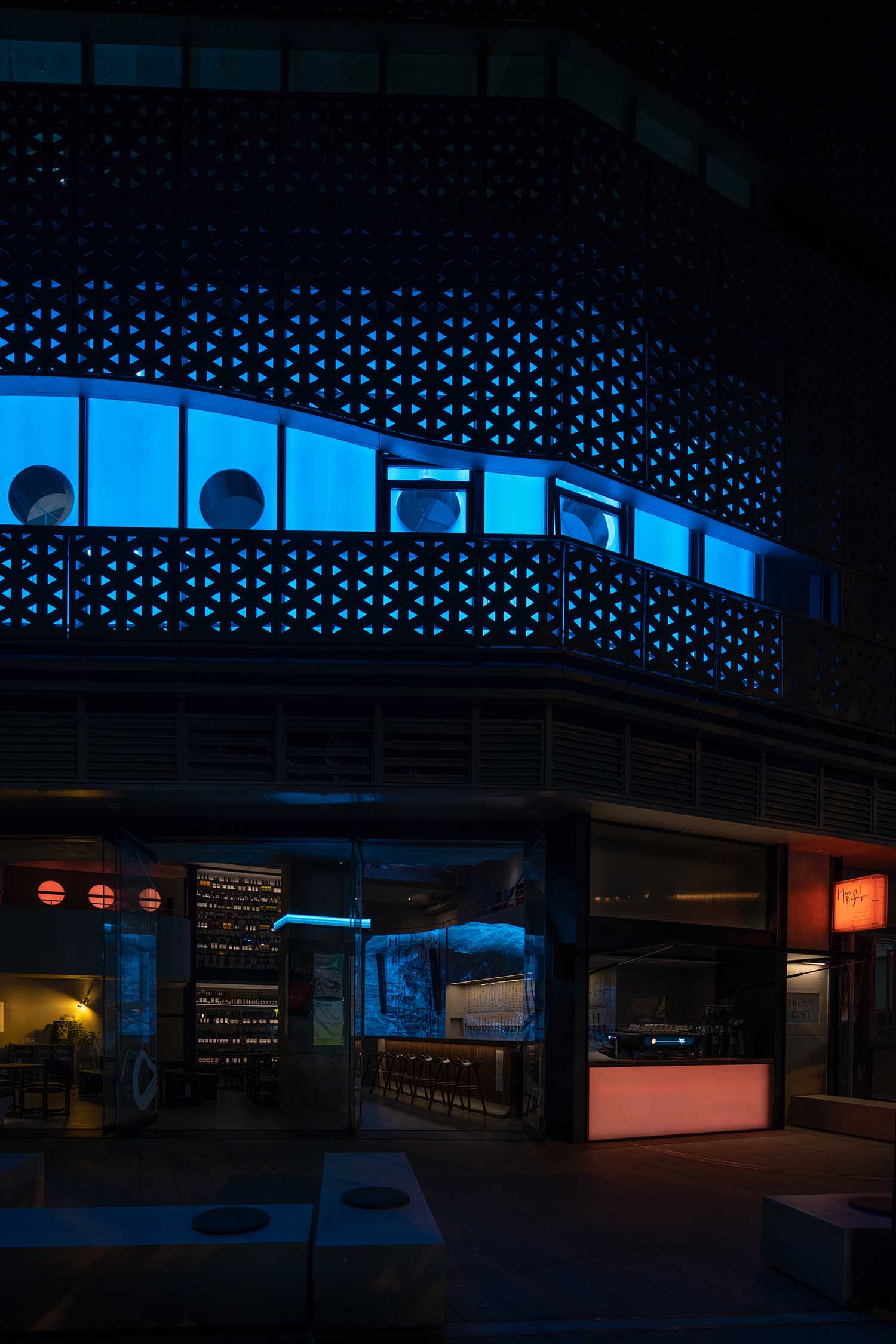 The night is calm and "bold" because of the play of light
The night is calm and "bold" because of the play of light




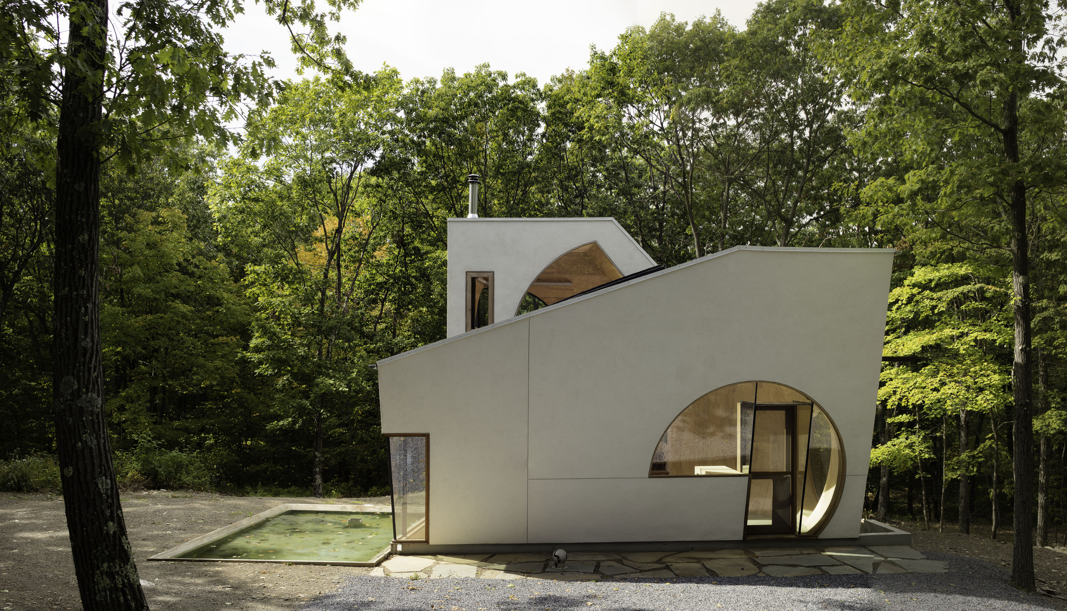
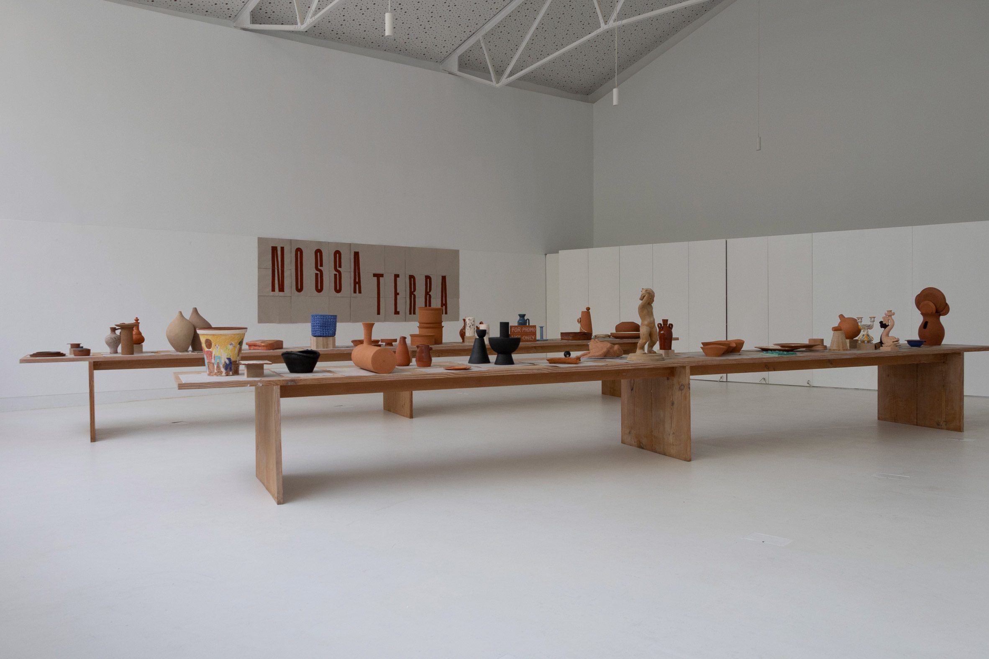
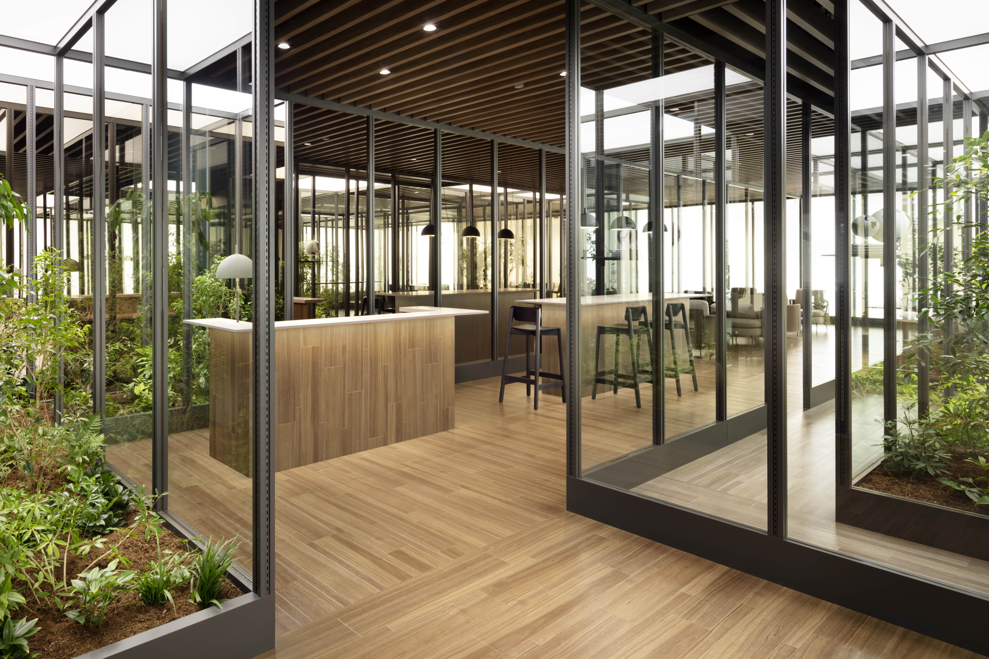
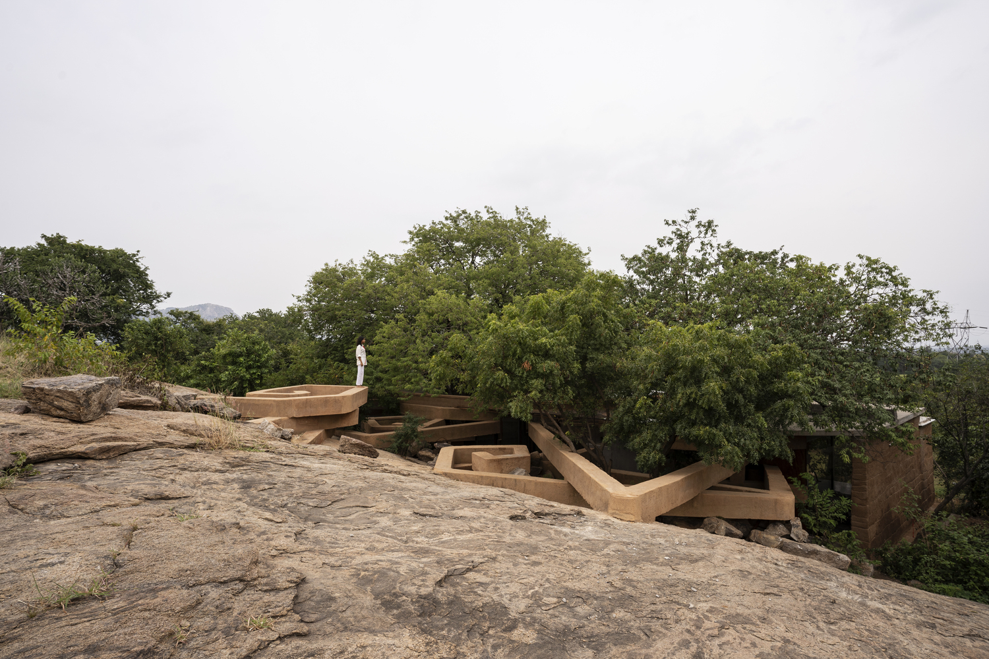
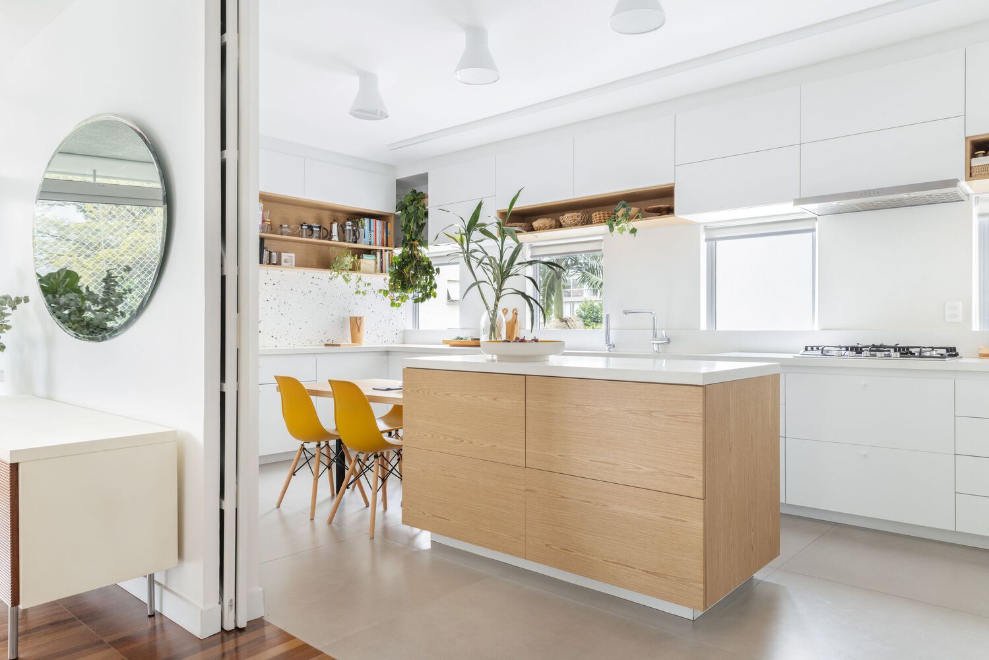
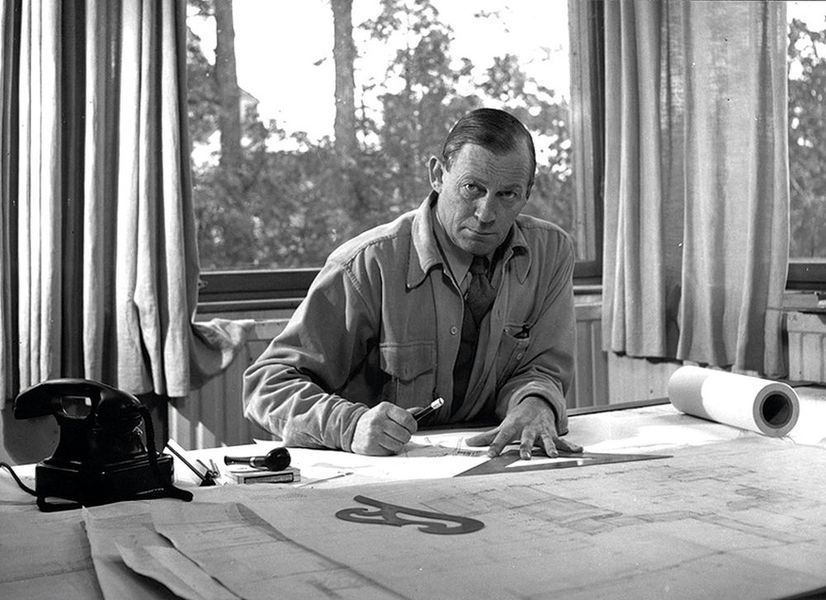
Authentication required
You must log in to post a comment.
Log in