House NF: A Serene Living Space amidst an Olive Grove Area
Stands on an extensive land of olive groves with a mesmerizing view towards the entrance of Valsugana and the historic center of Bassano del Grappa, House NF by Didonè Comacchio Architects, captures the beauty of its surroundings and lets in its natural harmony into the house.
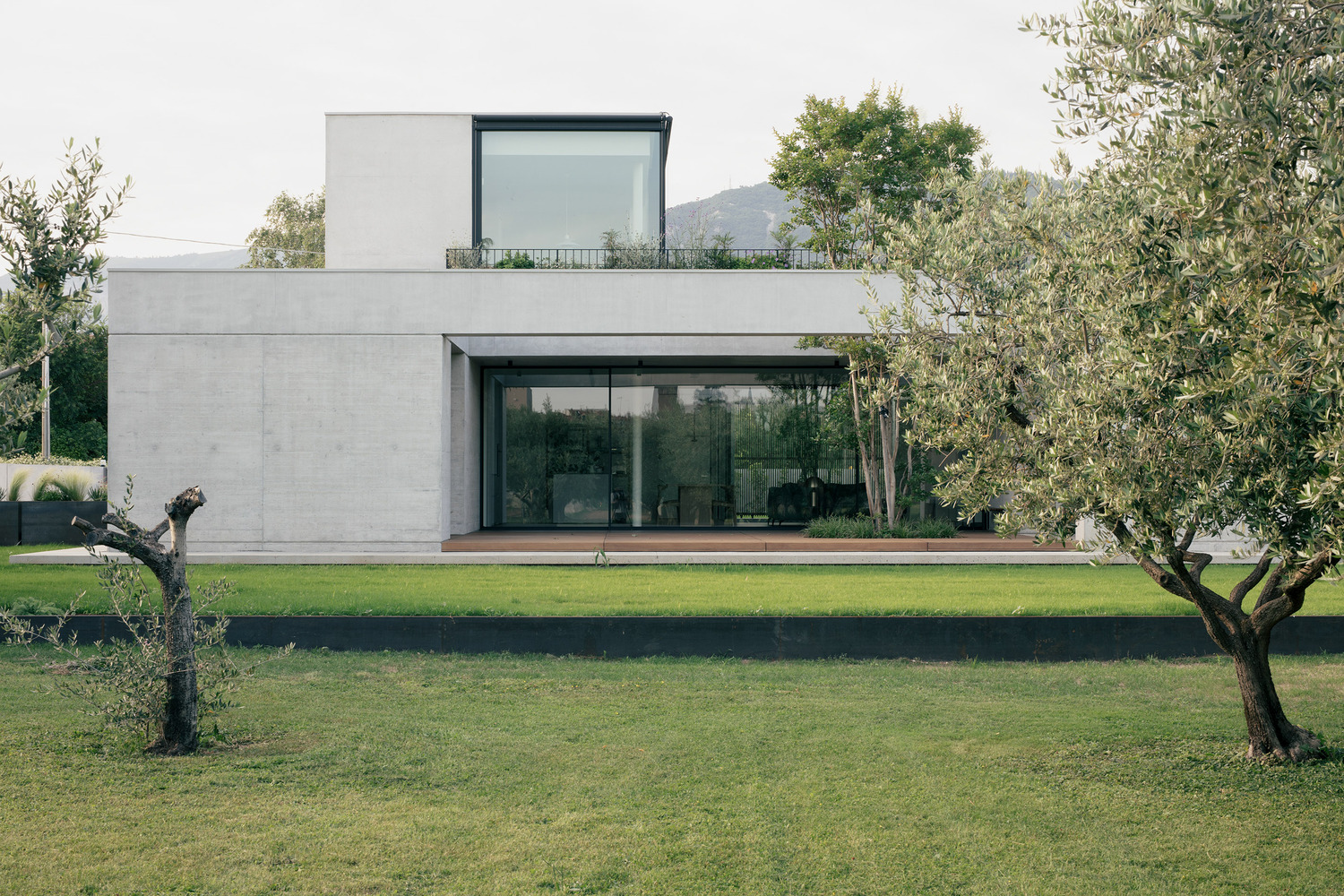 House NF by Didonè Comacchio Architects, Photo by Alberto Singaglia
House NF by Didonè Comacchio Architects, Photo by Alberto Singaglia
Appearing as a gray cube house with an additional floor on its green rooftop, this house is designed in a fully closed concrete skin to give full privacy to the inhabitants. Despite its fully closed skin, once the inhabitants enter the house, they will be welcomed by the contrasting open feeling that the house provides. Two courtyards are placed in the entrance area and facing towards the garden with the first courtyard acting as a visual filter in the entranceway and keeping out the house from the prying eyes of everyone who passes by. Meanwhile, the second one becomes a live framing object capturing the beauty of the garden and the olive groves.
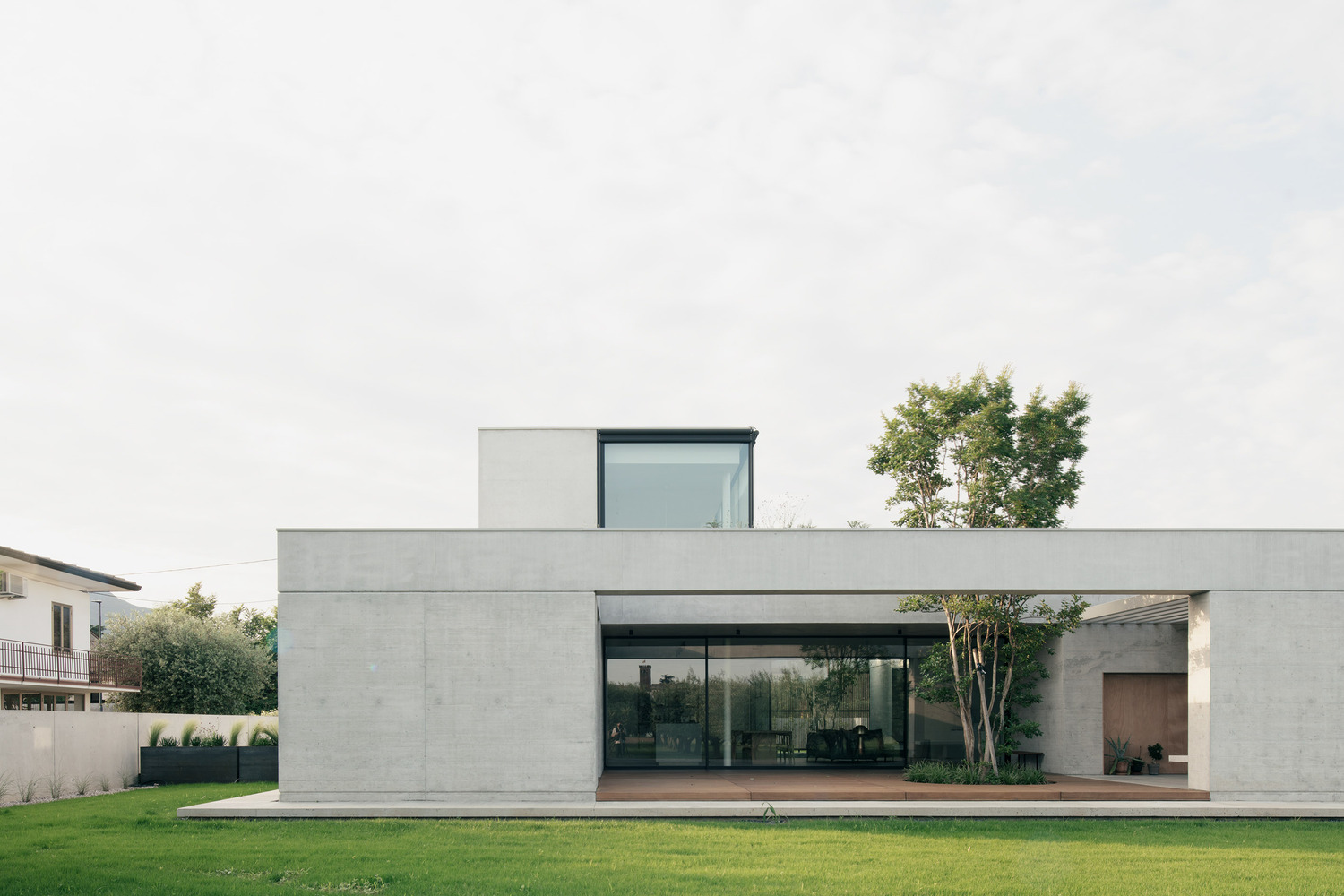 House NF by Didonè Comacchio Architects, Photo by Alberto Singaglia
House NF by Didonè Comacchio Architects, Photo by Alberto Singaglia
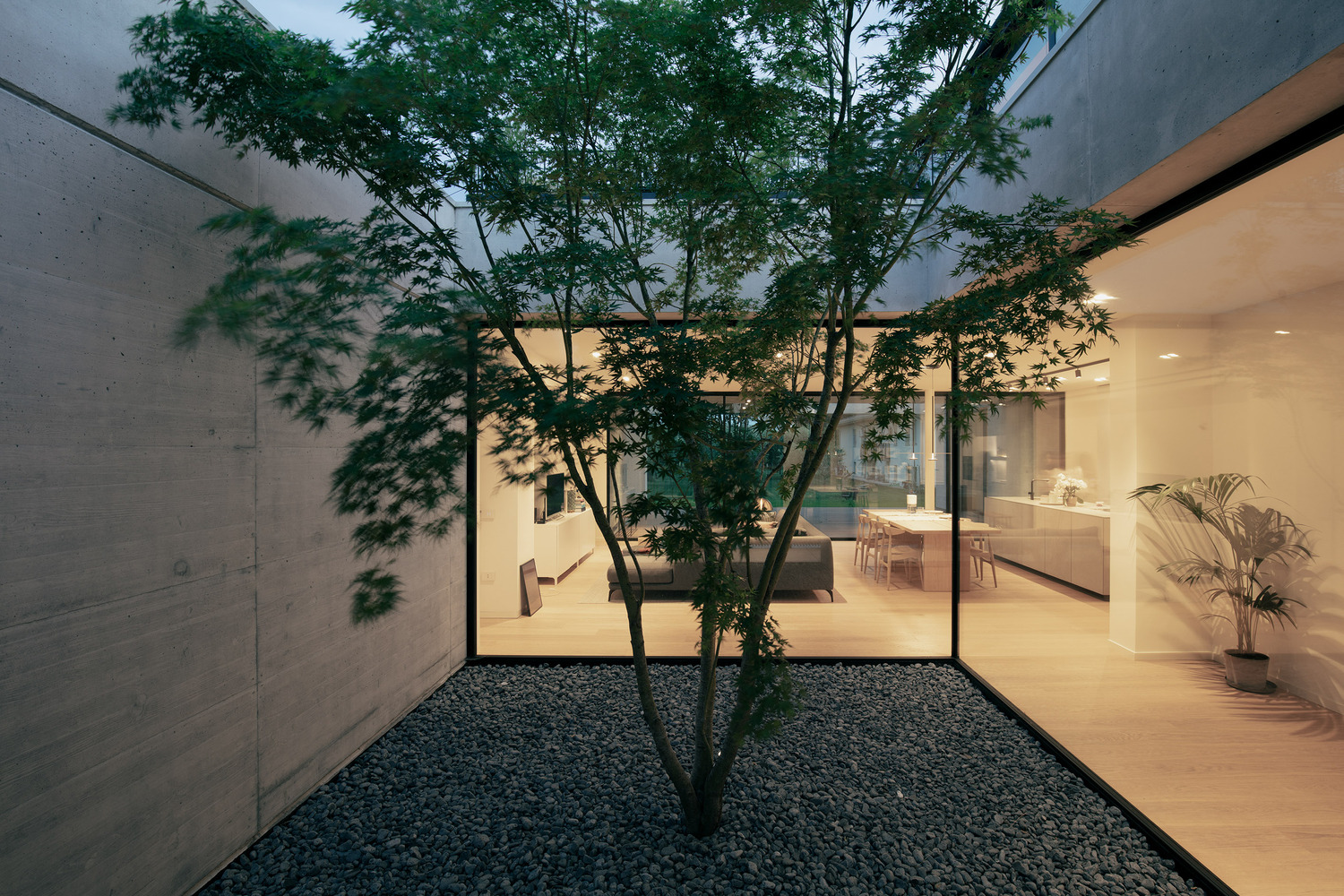 The first courtyard in the entrance area, Photo by Alberto Singaglia
The first courtyard in the entrance area, Photo by Alberto Singaglia
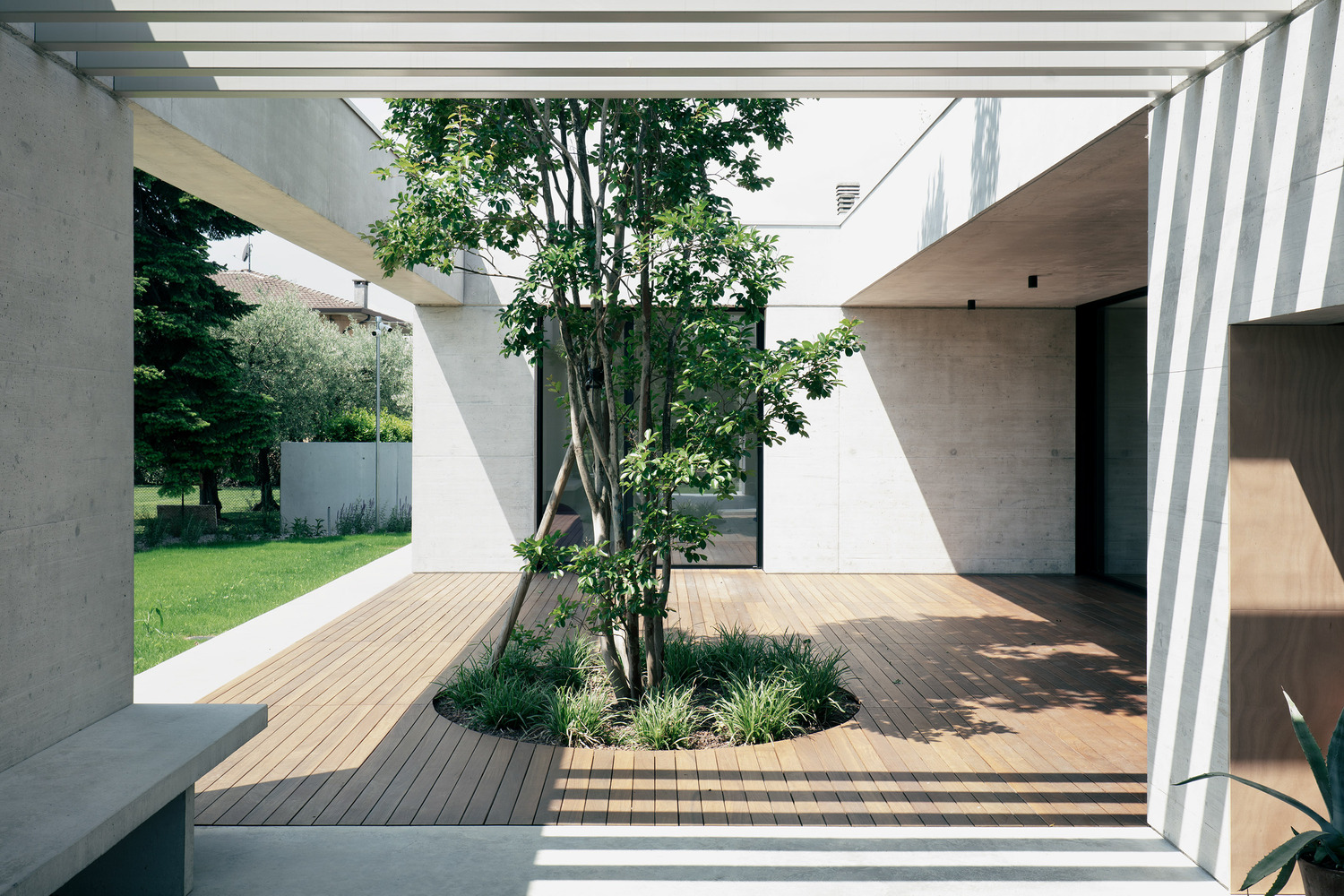 The second courtyard serves as a living frame, Photo by Alberto Singaglia
The second courtyard serves as a living frame, Photo by Alberto Singaglia
The entire rooms are well arranged with the living room and kitchen situated at the heart of the house. Perfectly connected to the bedrooms surrounding the living room, this living space allows a good harmonization in space arrangement and creates a well-being living space. The fully opened courtyard adjacent to the living room holds a pivotal role in letting in the natural light and air inside the house while also providing a mesmerizing view of the outside.
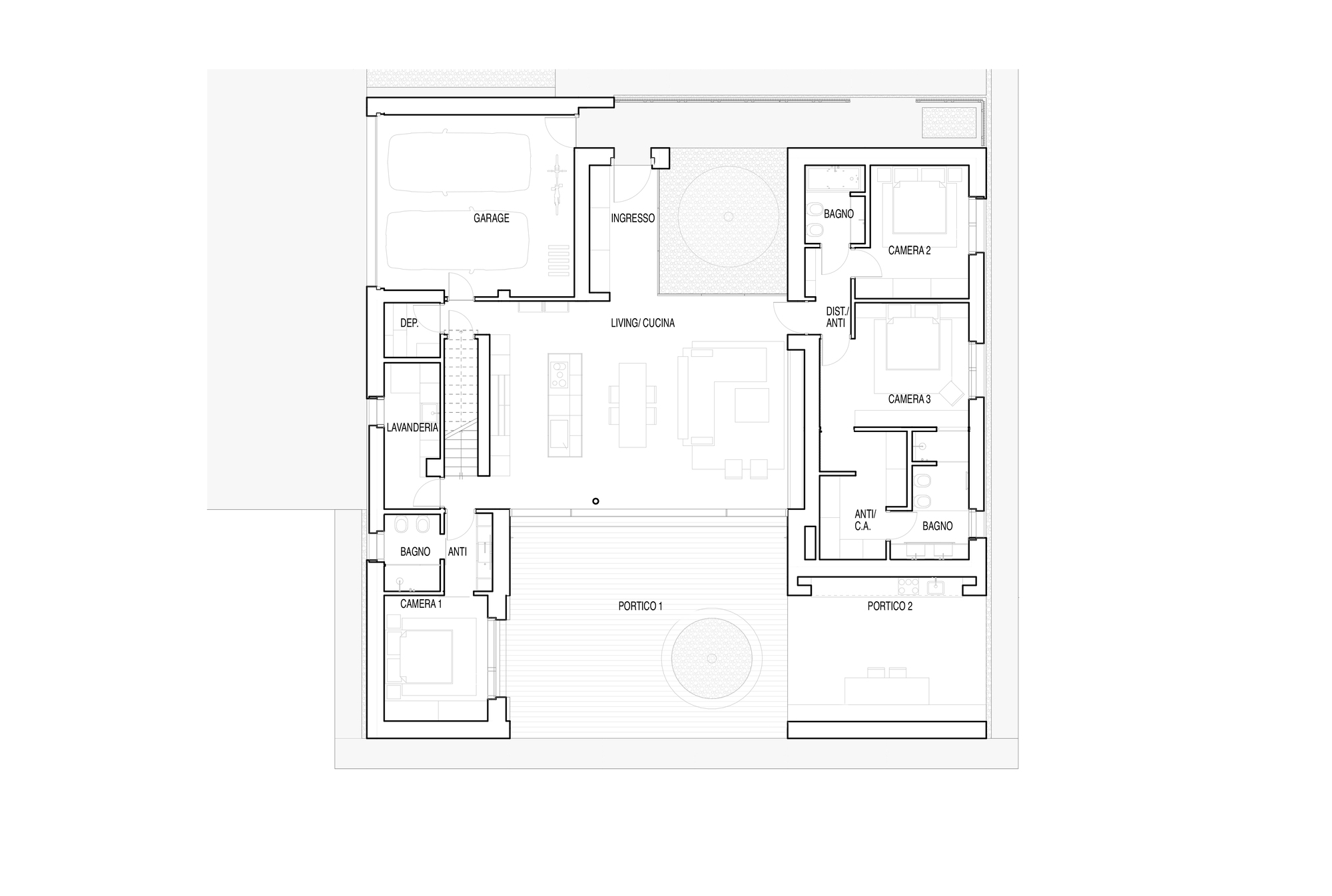 Ground floorplan
Ground floorplan
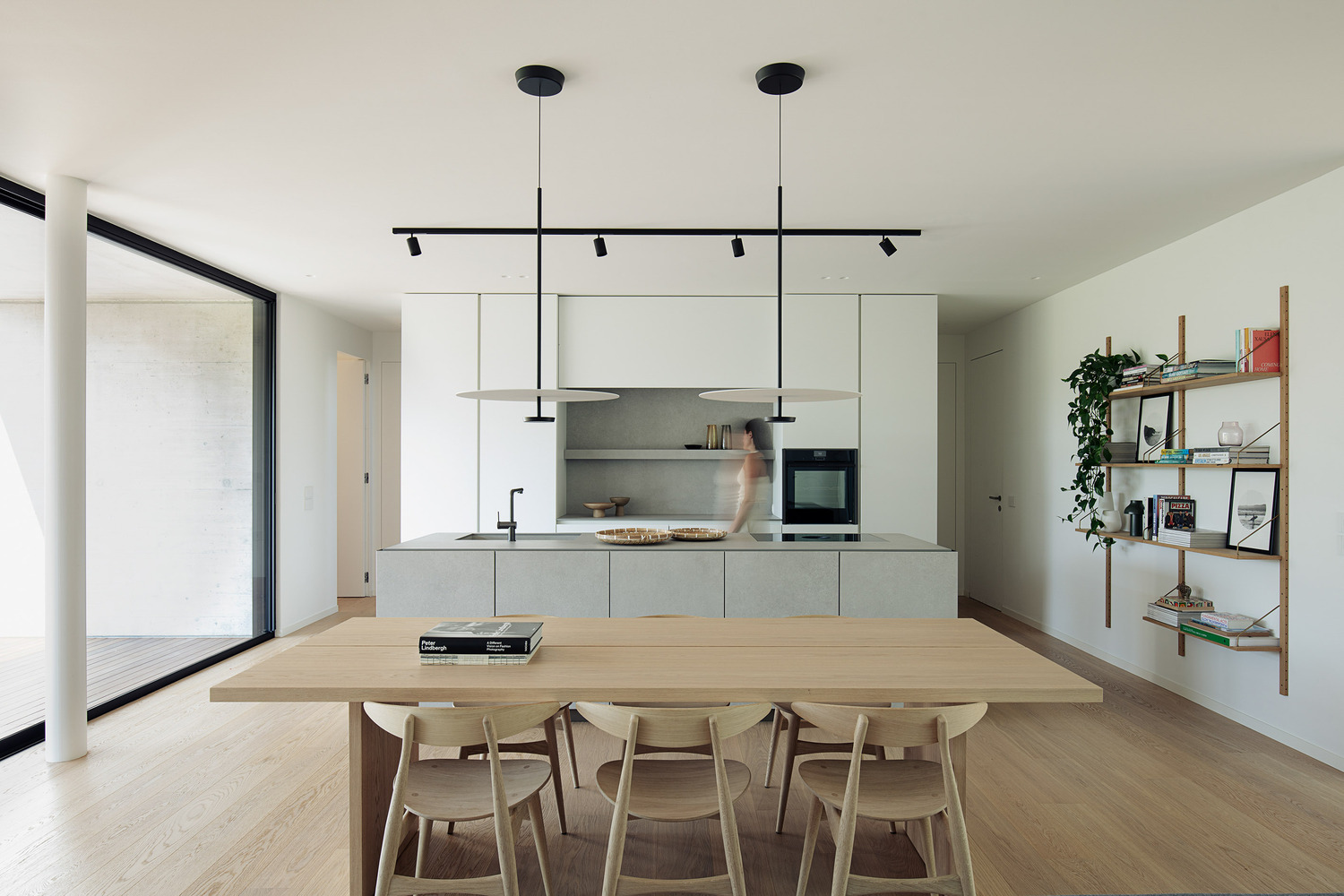 The kitchen and dining area, Photo by Alberto Singaglia
The kitchen and dining area, Photo by Alberto Singaglia
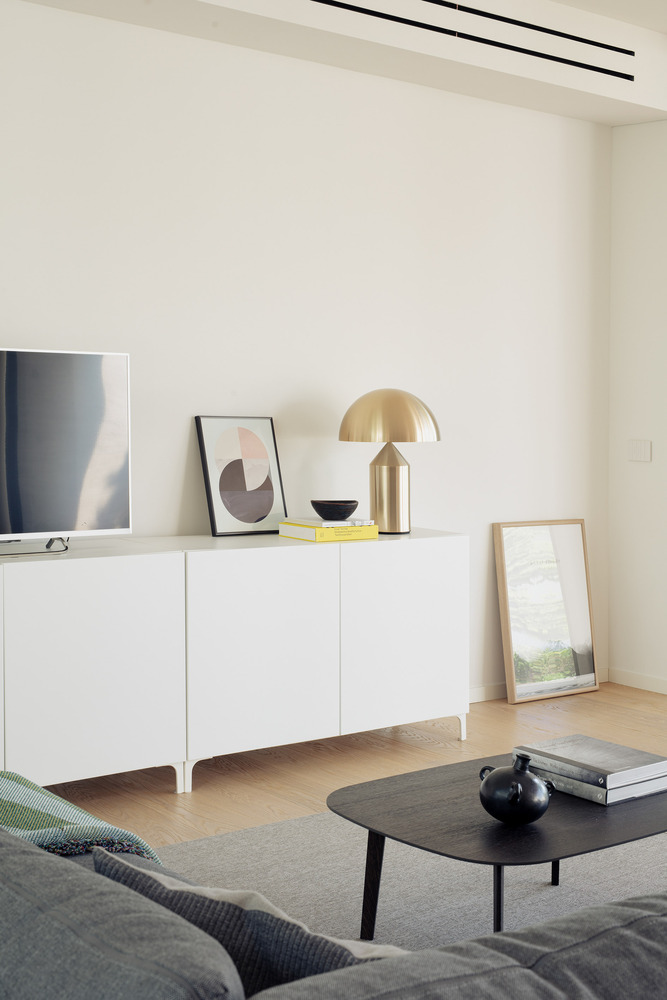
The living room, Photo by Alberto Singaglia
Protected by a flat green roof, a small volume is added to this roof to provide a private study room and terrace for a special gathering area, letting the inhabitants enjoy a 360-degree view of the surroundings. This flat roof design appears as a perfect element for this cube house, blending harmoniously with the vertical lines on the wooden shutters on the ground floor. This decorative wooden element stands firmly from the ground up to 2.7 meters and combines perfectly with the concrete material, creating a smooth and elegant transformation from these two contrasting materials.
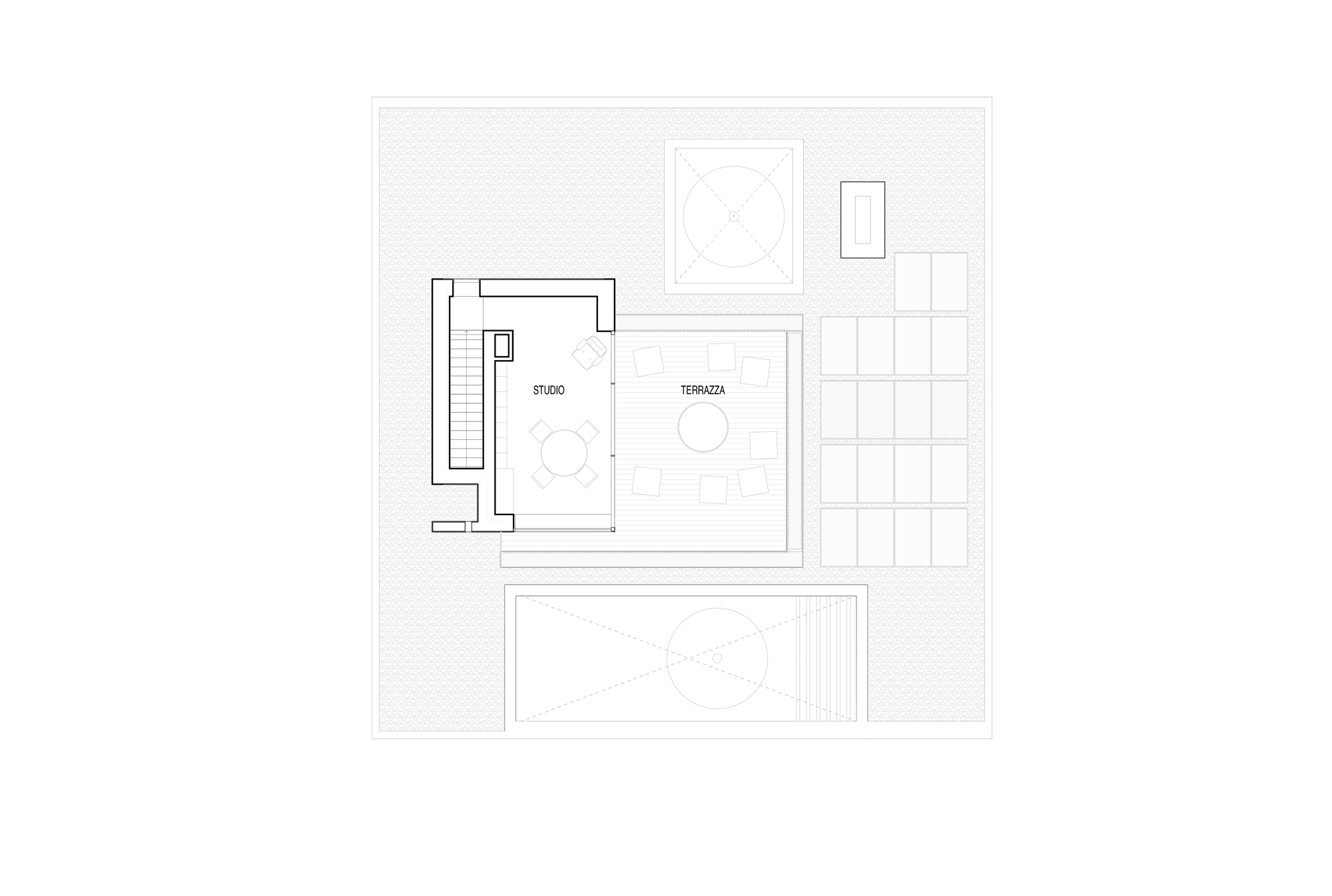 Upper floorplan
Upper floorplan
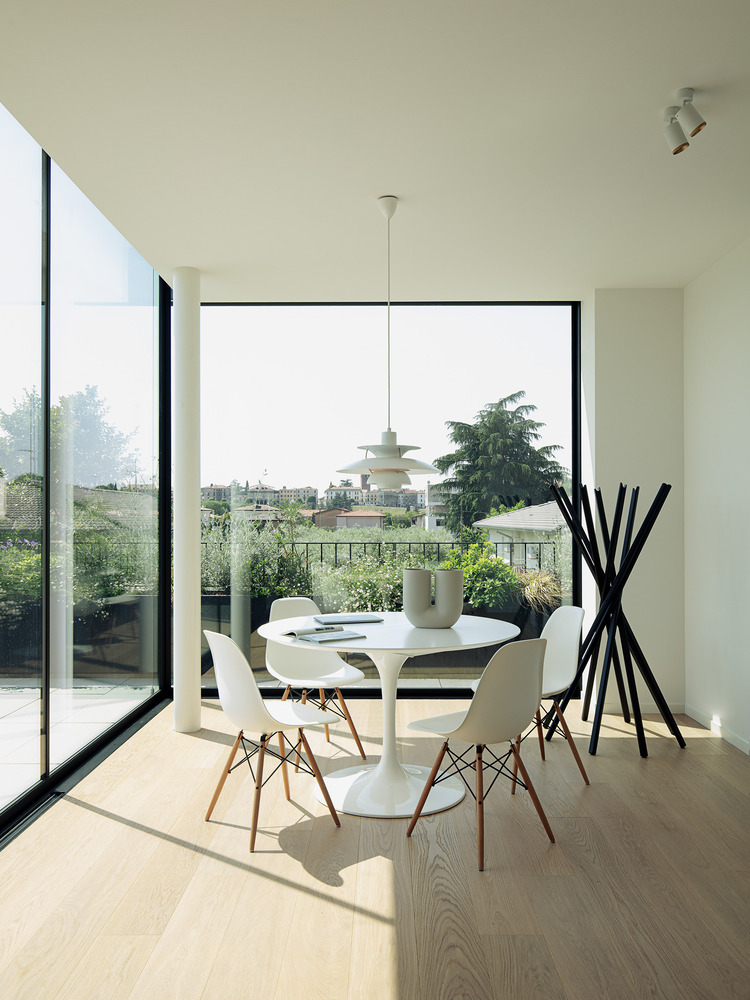
The studio room on the rooftop, Photo by Alberto Singaglia
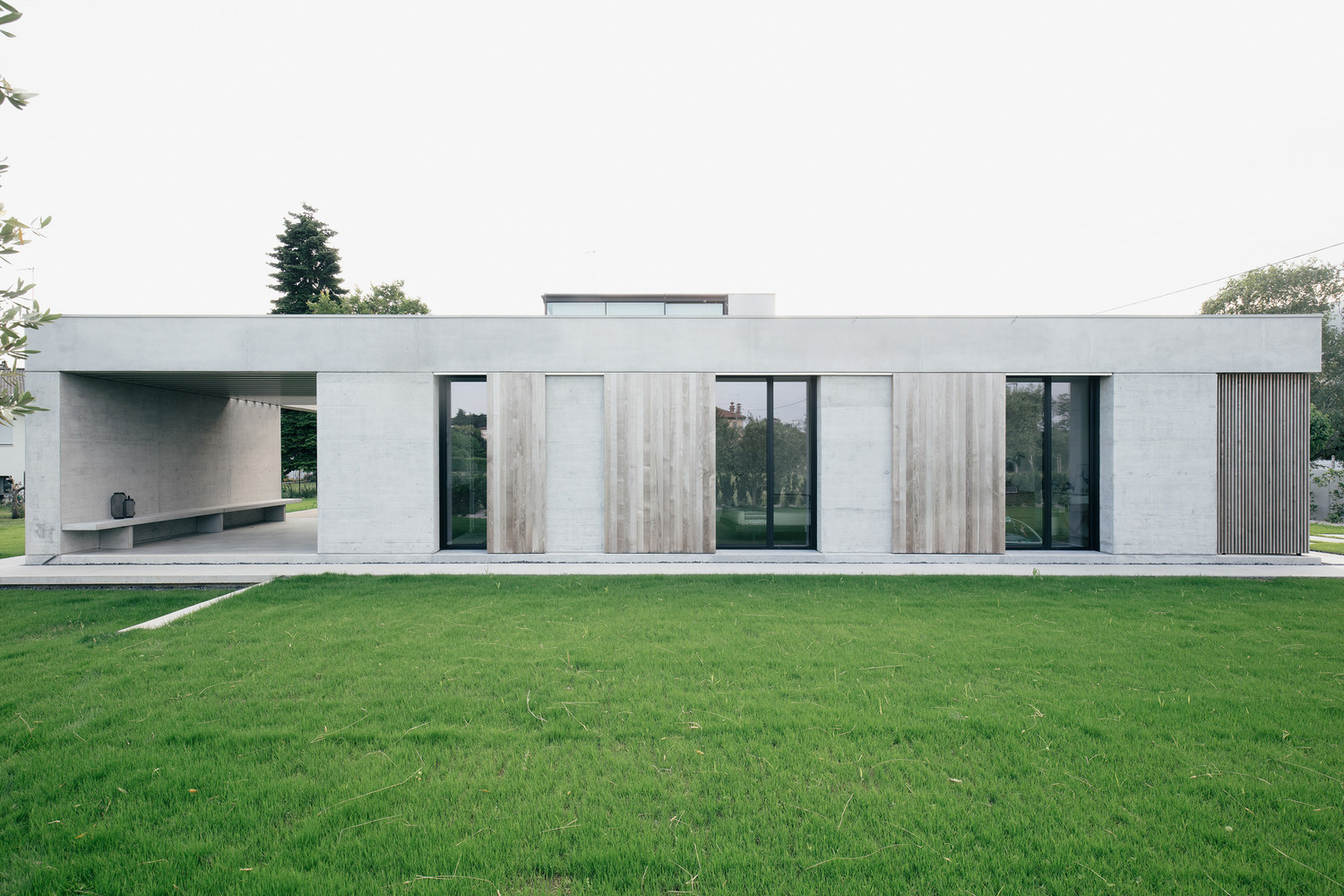 This flat roof design harmonizes seamlessly with the wooden shutters on the ground floor, Photo by Alberto Singaglia
This flat roof design harmonizes seamlessly with the wooden shutters on the ground floor, Photo by Alberto Singaglia
The gray shade from the exposed concrete material extends its bright hue to the interior. Painted in a white hue, the interior spreads its bright and cheerful yet calming atmosphere throughout the house. The white hue also covers all the furniture that matches the wooden flooring, giving a warm touch to the interior. The minimalist design that is applied in the entire house, appears as a perfect architectural creation amidst the extensive olive groves.
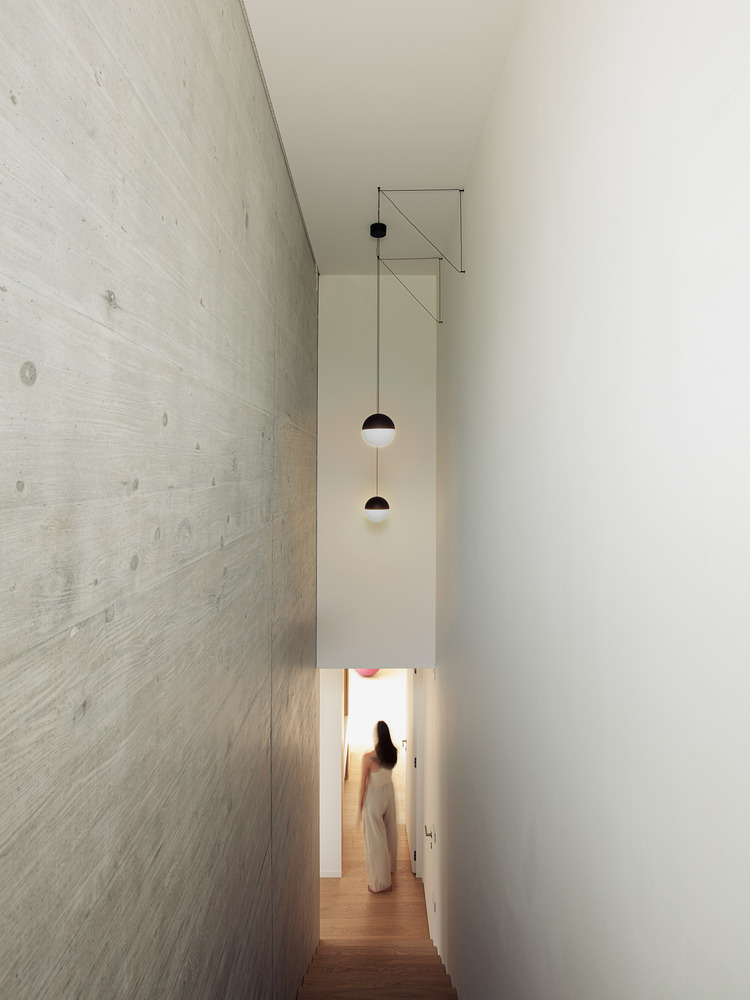
The interior, Photo by Alberto Singaglia
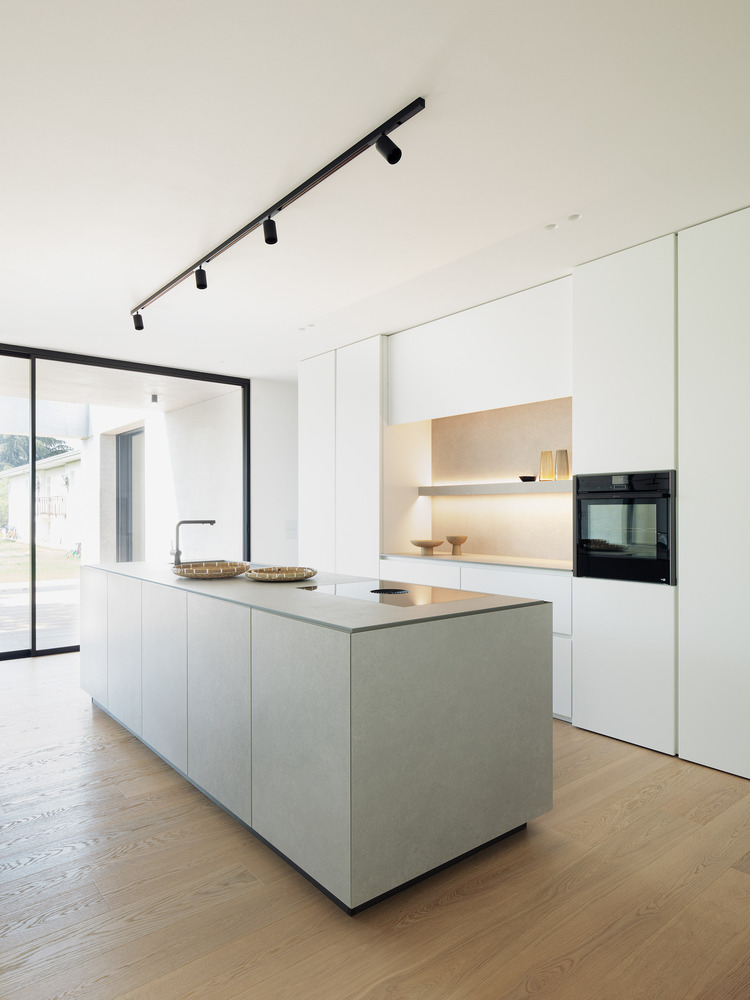
The interior, Photo by Alberto Singaglia
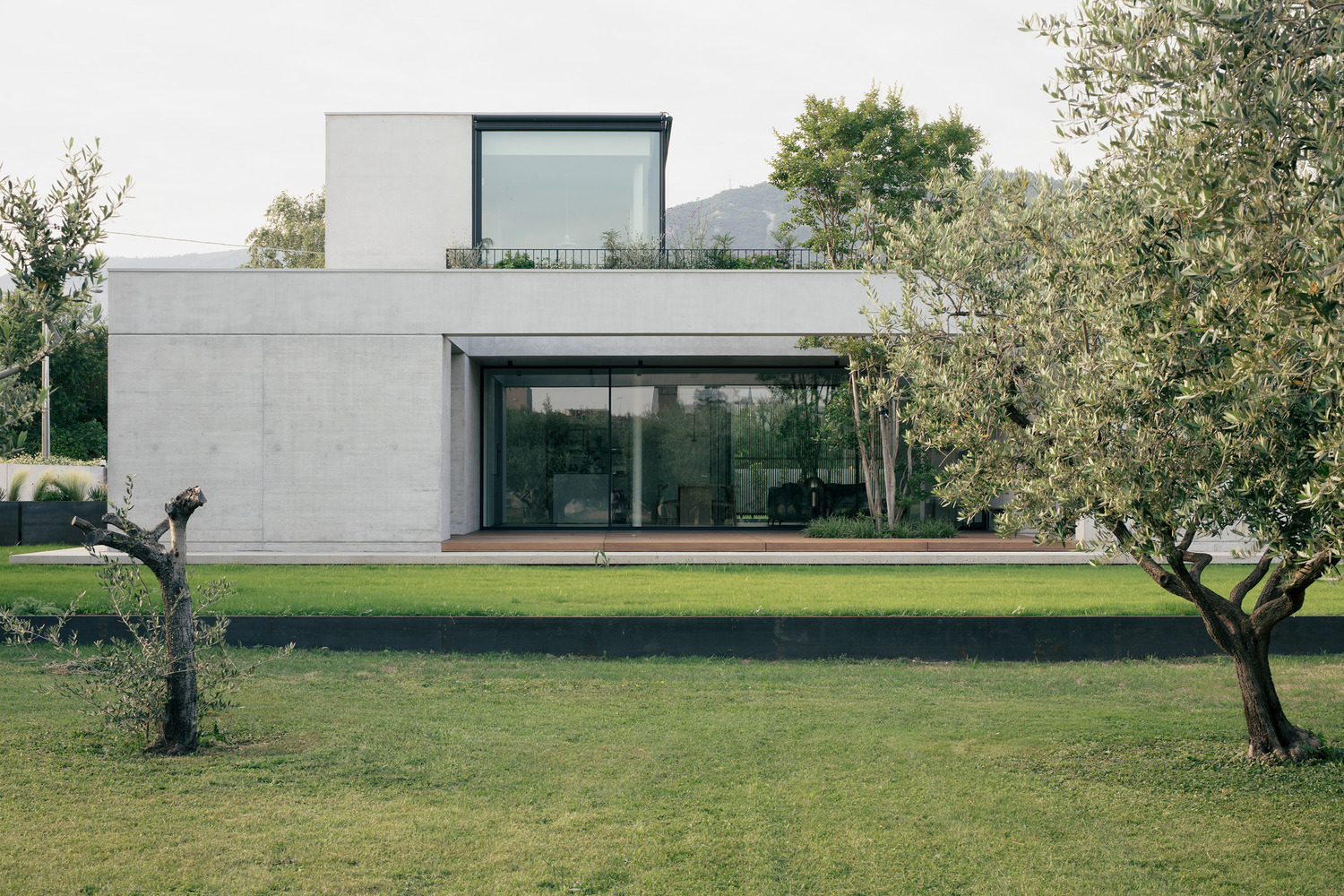 House NF, Photo by Alberto Singaglia
House NF, Photo by Alberto Singaglia
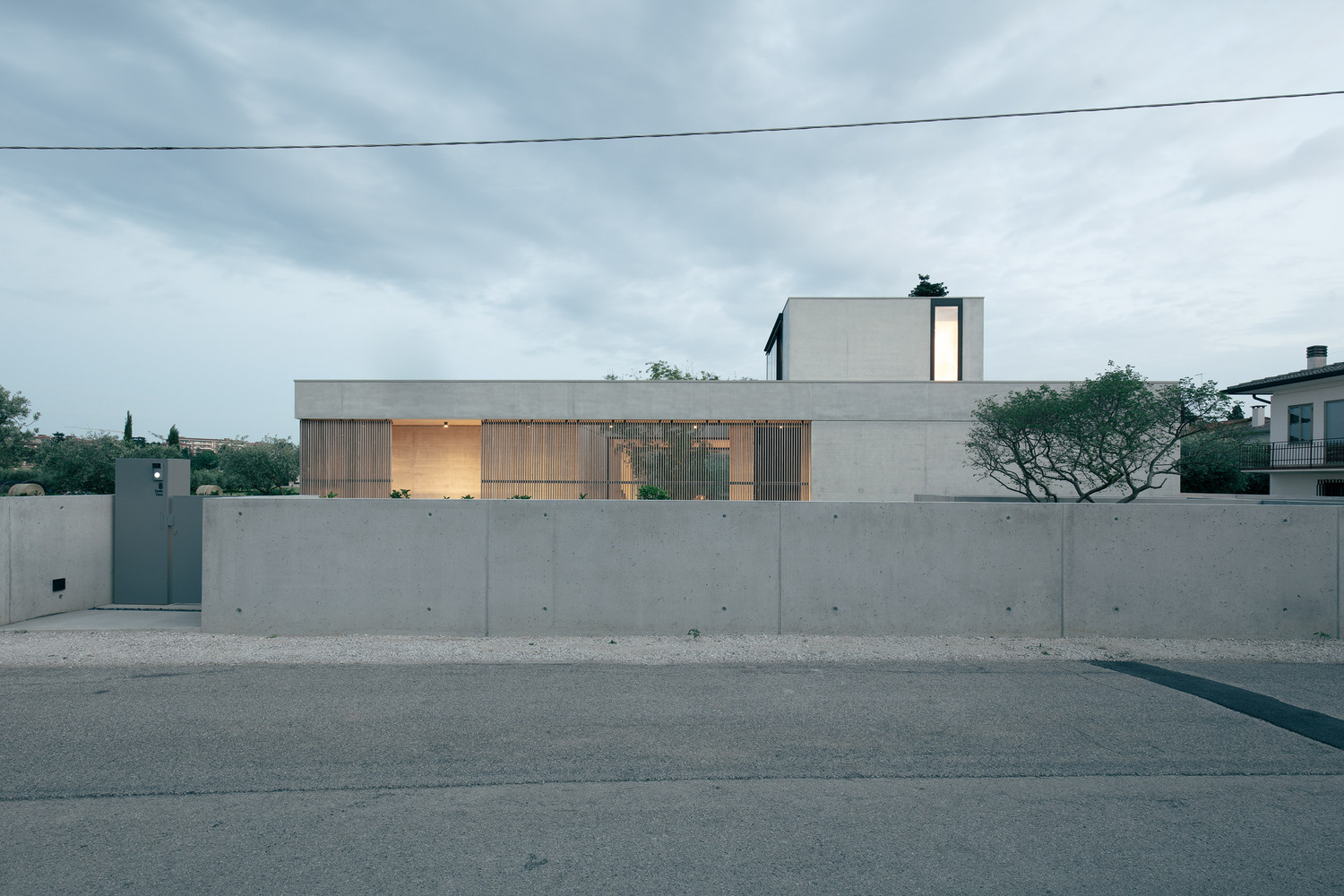 House NF, Photo by Alberto Singaglia
House NF, Photo by Alberto Singaglia
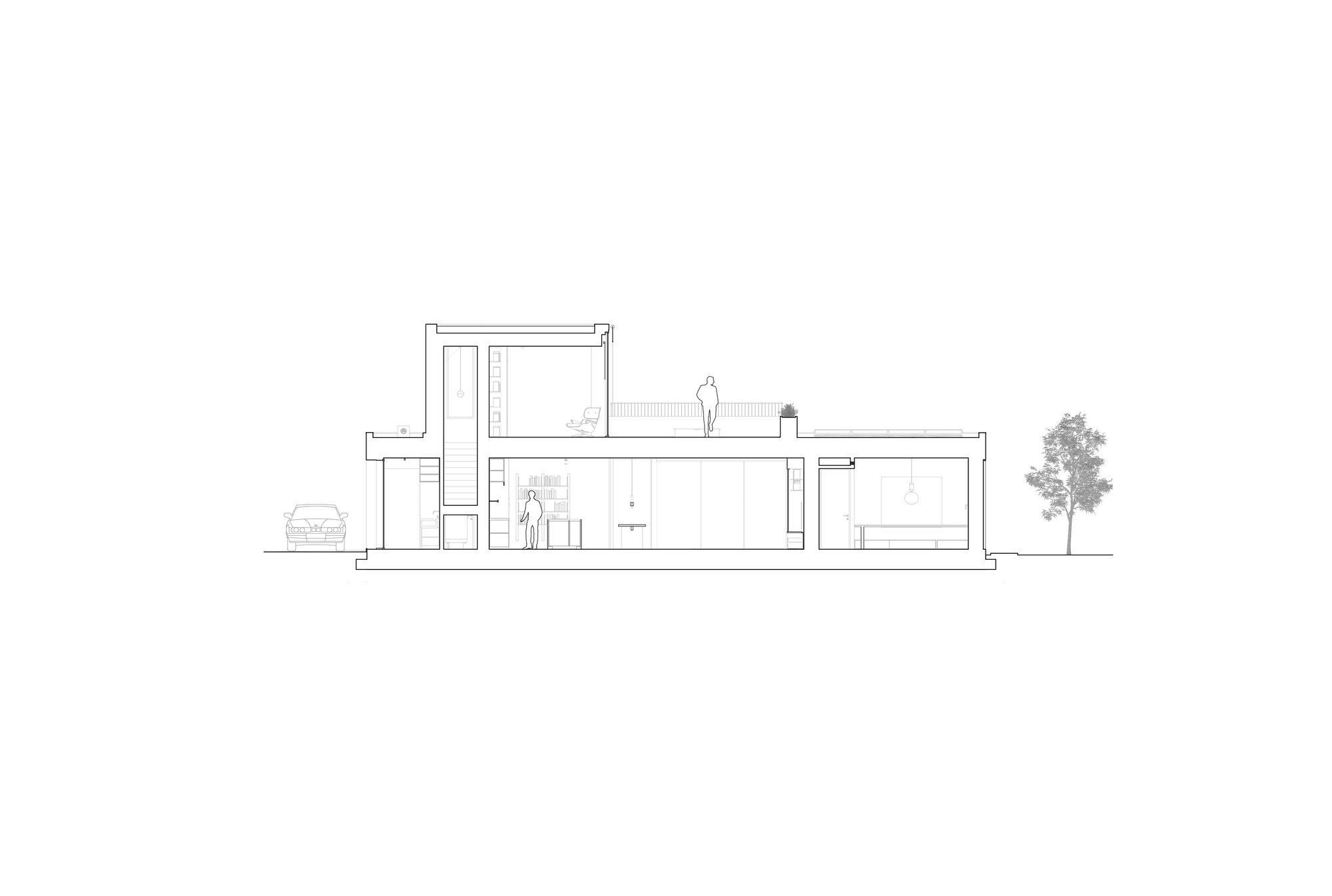 Section 1
Section 1
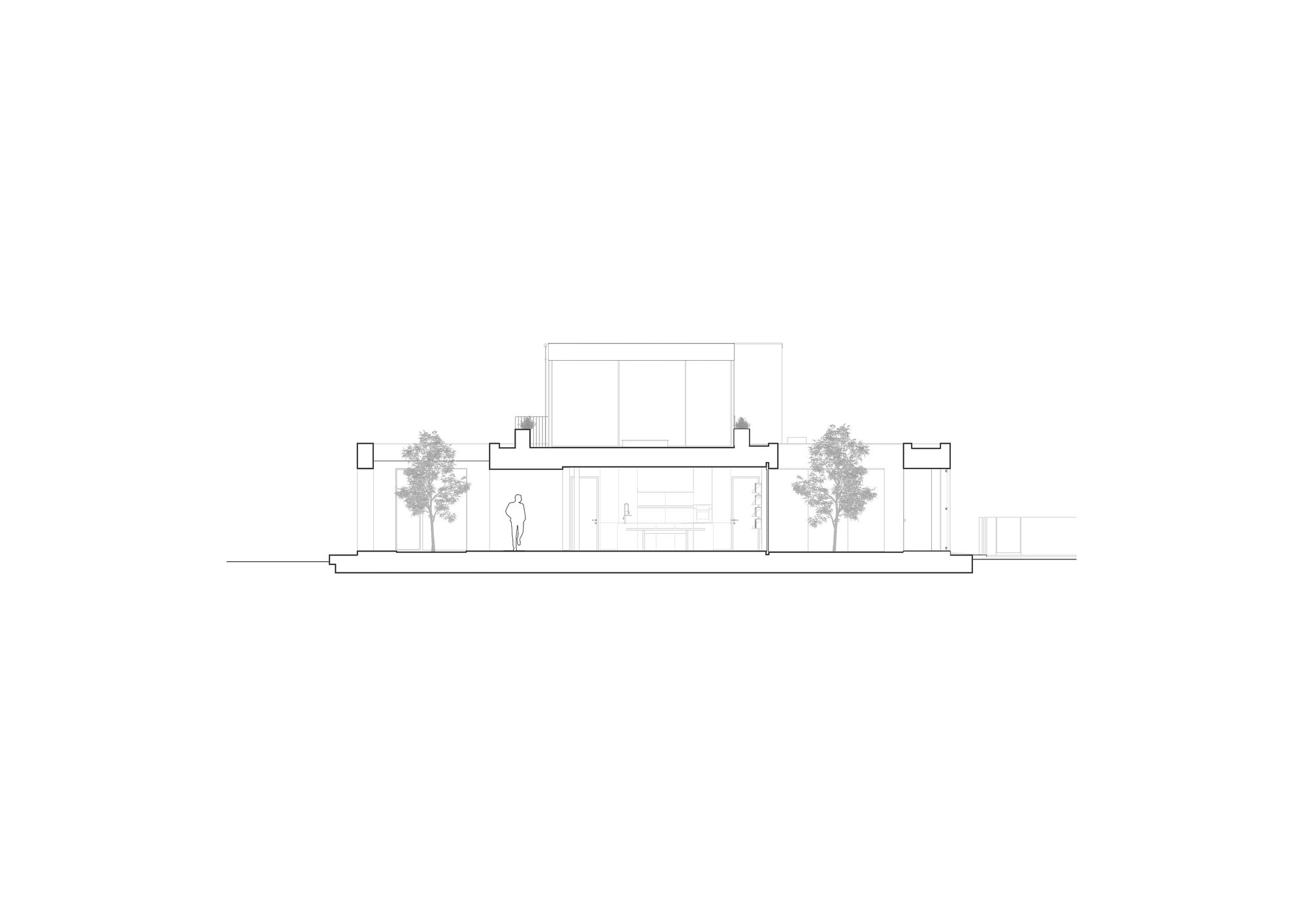 Section 2
Section 2

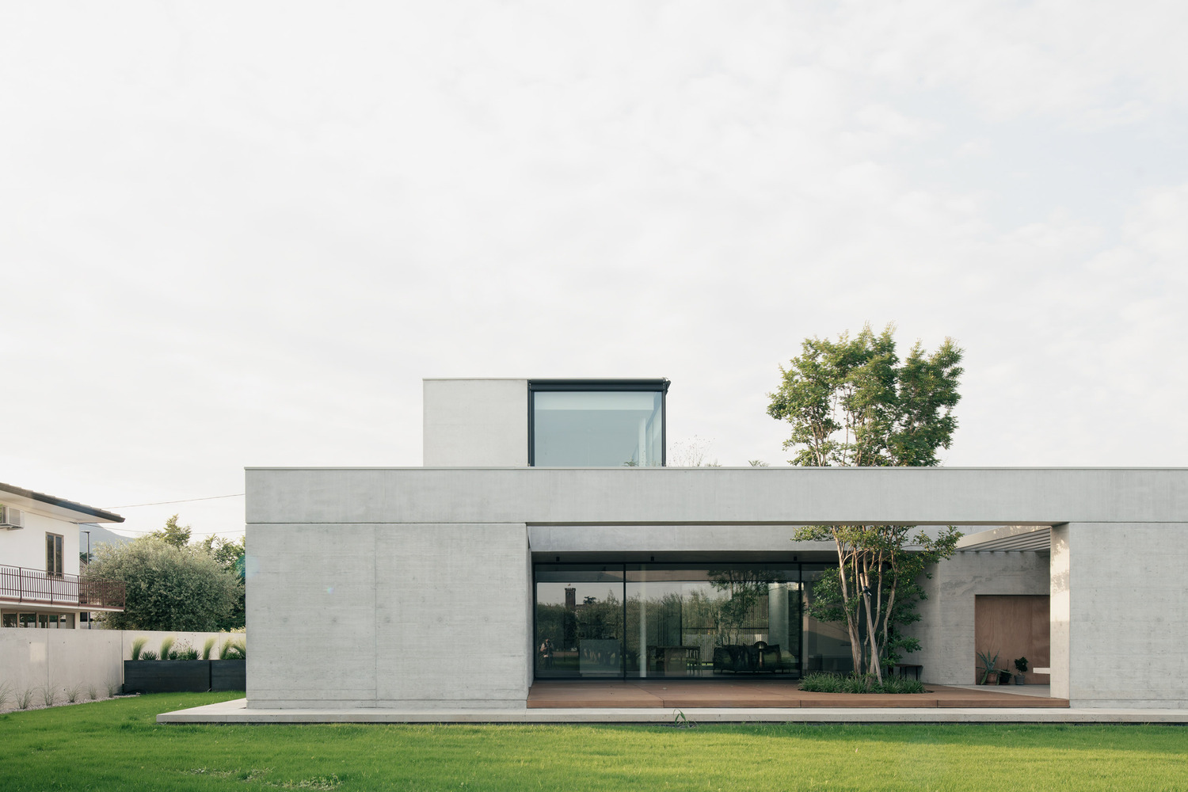



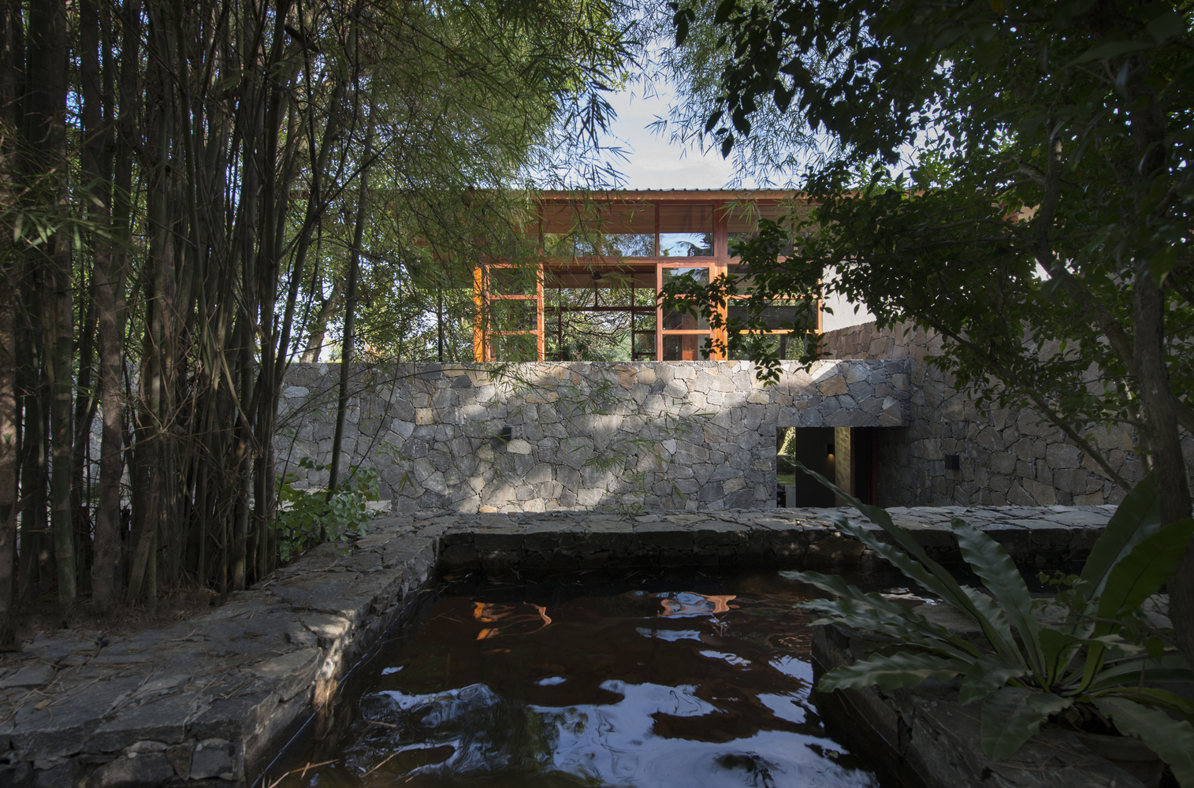
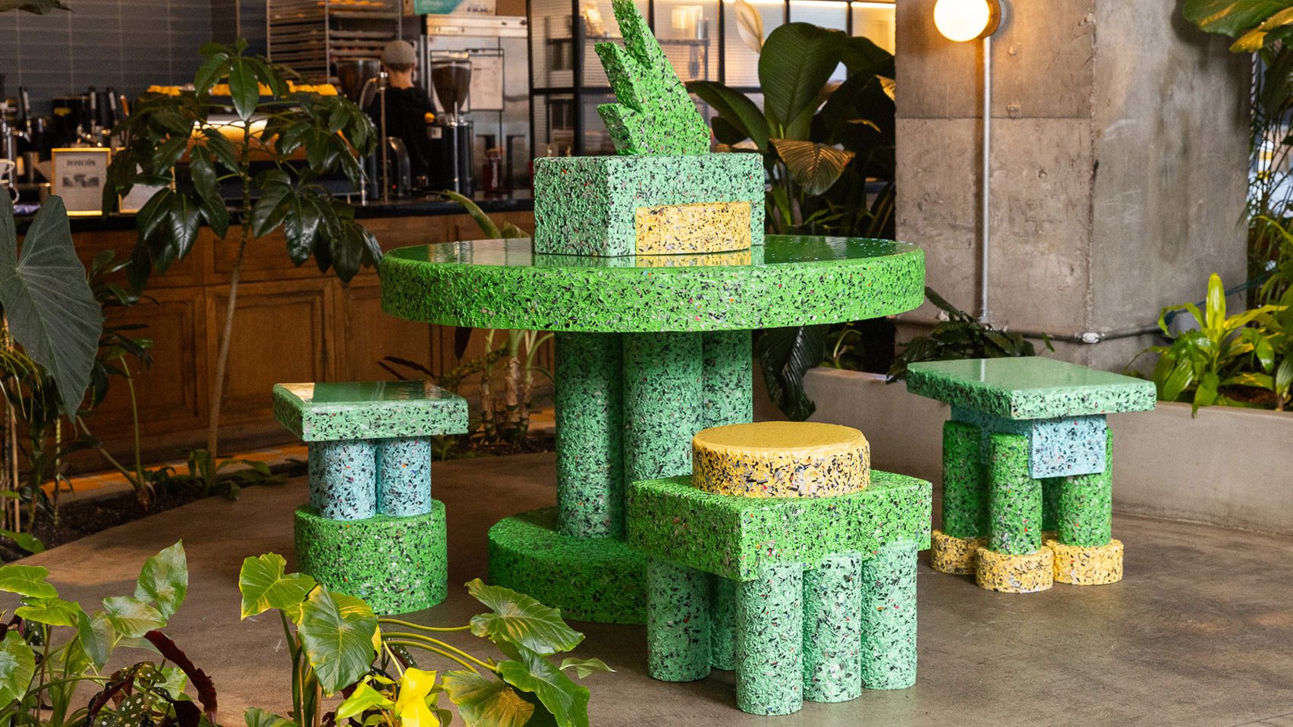


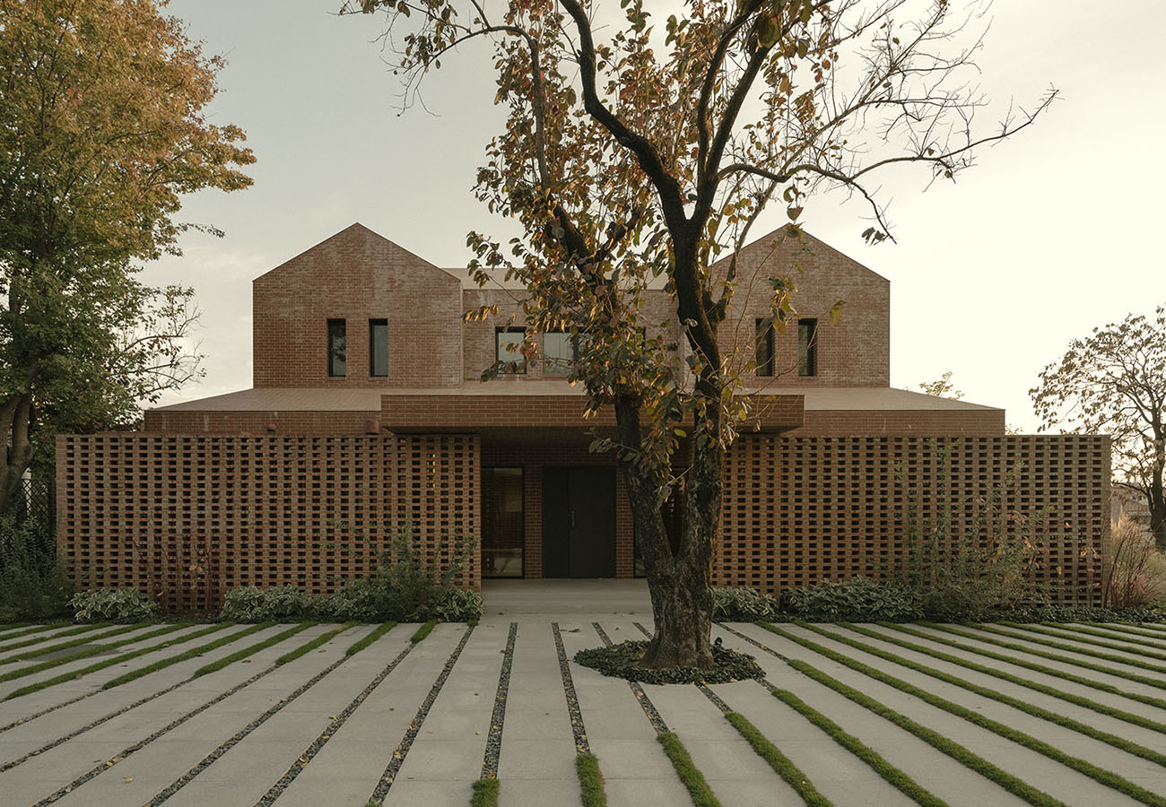
Authentication required
You must log in to post a comment.
Log in