6a Architect Successfully 'Building a Pair of Non-Identical Twins'
Greenwich Design District Consists of 16 buildings collectively designed from eight architectural studios with landscaping arrangements by Schulze+Grassov. The project aims to unite beginners, artists, and entrepreneurs in many industries, creating a dynamic new environment.
Greenwich Design District is built on the development's "creative ecosystem" vision of making up affordable workspaces, studios, workshops, sports facilities, food markets, and spaces dedicated to recreational and cultural activities.
The eight leading firms tasked with forming the Design District are Barozzi Veiga, 6a Architects, Mole Architects, 00 Architecture, Selgas Cano, HNNA, Adam Khan Architects, and David Kohn Architects. Each firm independently designed two buildings with various aesthetics, creating a diverse collection of architecture and spaces that mimic the atmosphere of an organically developed environment. In this case, each studio must know the other studio's design.
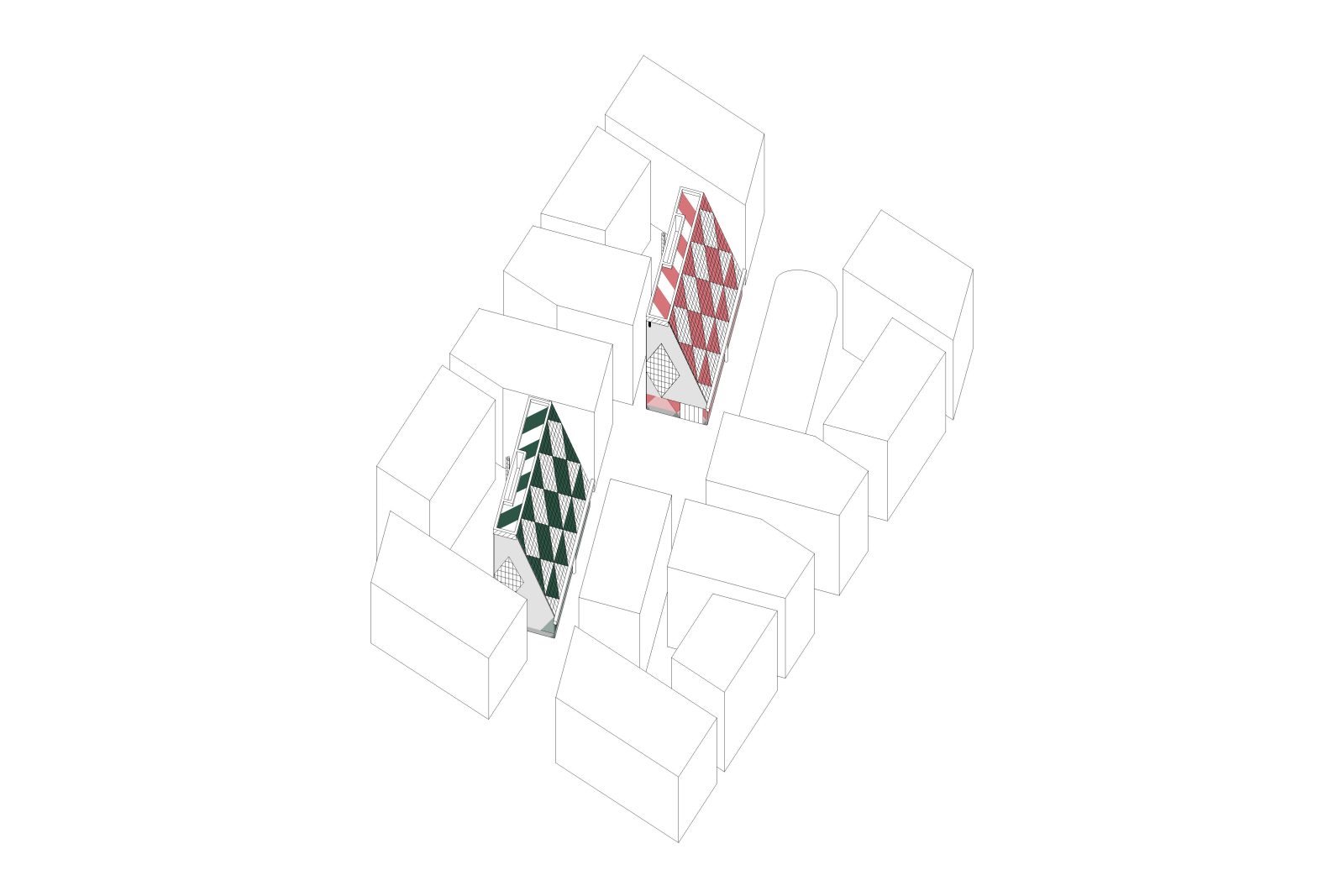 Axonometric View, Source by 6a Architect
Axonometric View, Source by 6a Architect
"The decision to engage eight leading architects was an integral part of our vision for the Design District from the beginning. We determined it should be a dynamic, exciting, and exciting part of the city that makes you flinch and spurs creative thinking. This calculated eclectic approach undoubtedly creates possibilities for clashes and contrasts. Still, we know that we have to take risks if we are going to build a truly innovative place that will reflect and inspire the diverse creative communities it wants to serve." said Helen Arvanitakis, director of the Design District.
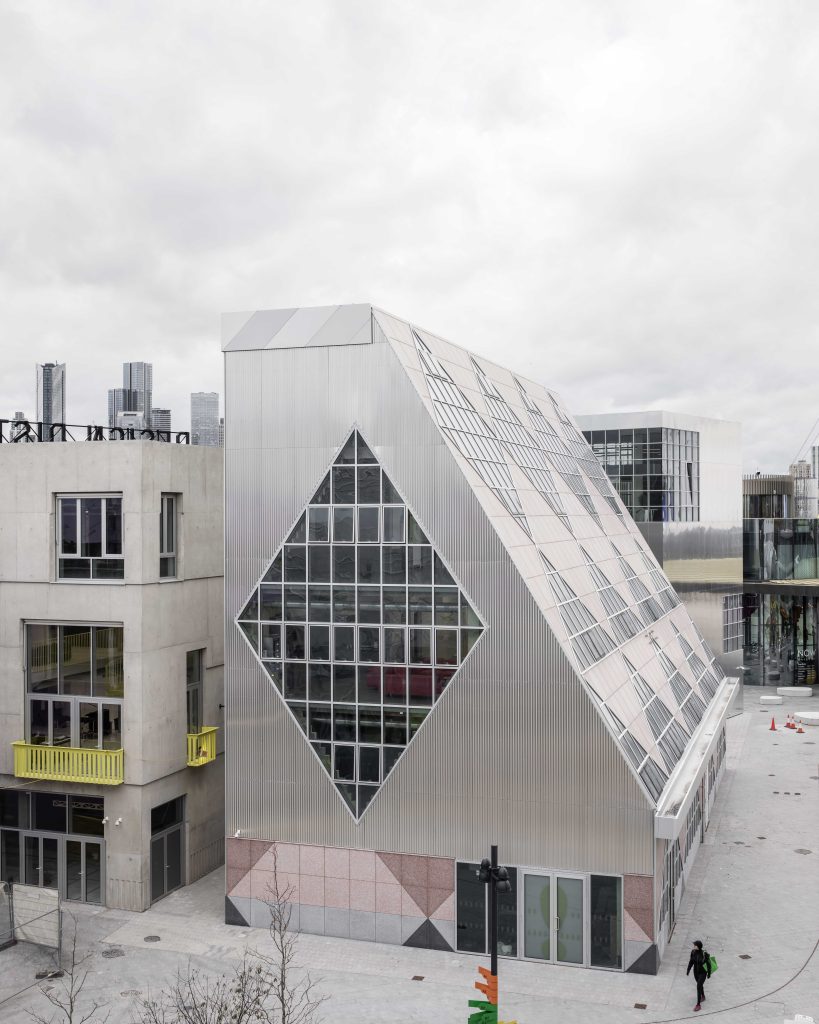
View perspective from the top of Building 6A Architect , Photo by Johan Dehlin
One of the highlights of Greenwich Design District is 6a Architect's 'twin' Greenwich Design District buildings, described as 'a pair of non-identical twins' as a tribute to the old architectural tradition of 'building couples'. There is no complicated context in designing this building, entirely by the potential that is very easy to develop. With that initial brief, 6a Architect cut the volume of the building obliquely until it reached the exact required area. The cut gives shape to both buildings, bringing more sunlight and a wide sky view from the surrounding streets and public spaces.
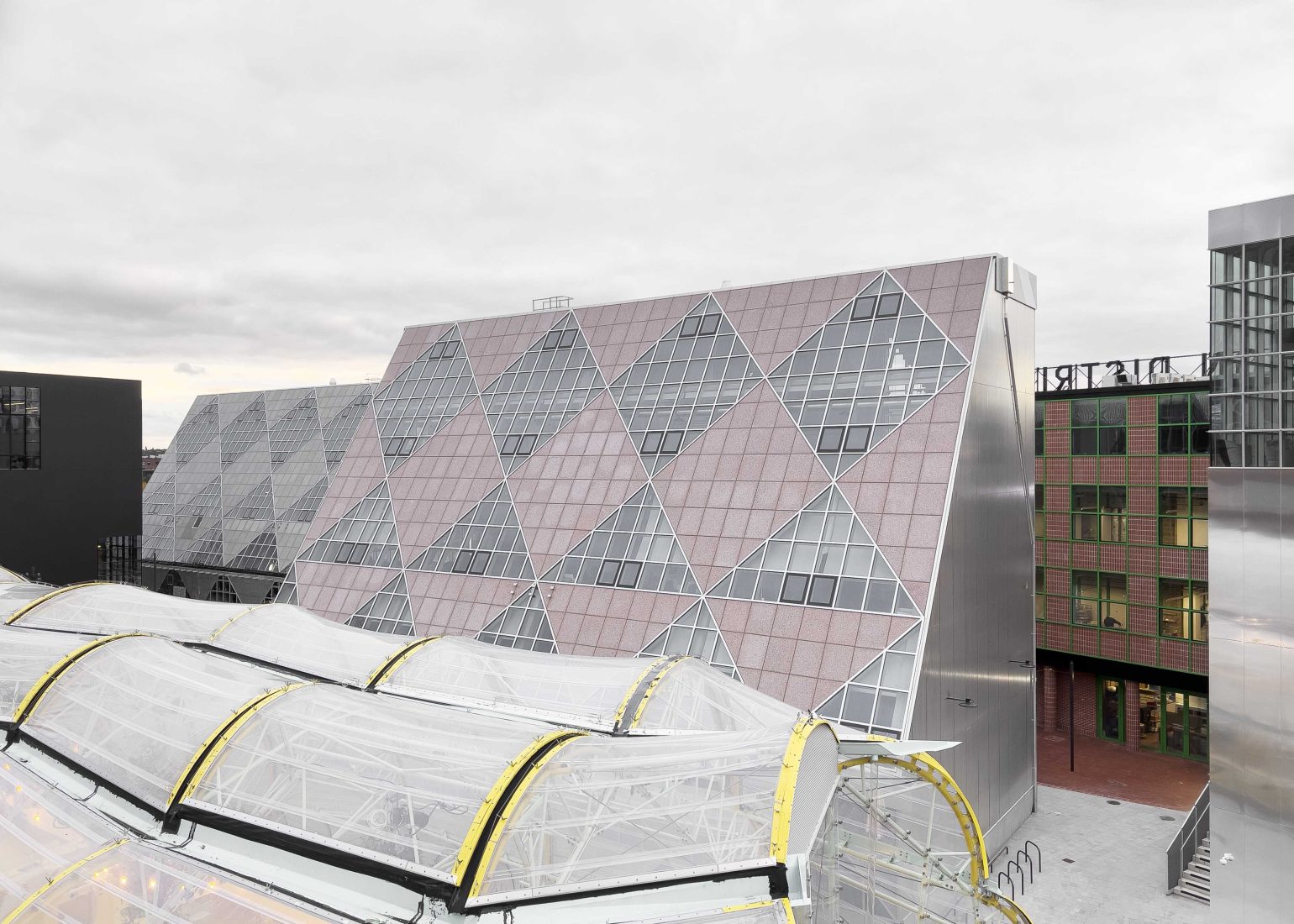 View perspective from the top of Building 6A Architect , Photo by Johan Dehlin
View perspective from the top of Building 6A Architect , Photo by Johan Dehlin
As buildings become more tapered, the depth of interior space on each floor varies, creating a very different space. The upper floor is very narrow and 7m high, while the first floor is wider and lower, making the impression ranging from the large muscular units on the ground floor to the high and light space at the top. It allows creative tenants to adapt to their character. A2 and B2 building work is a very unusual but pleasant process.
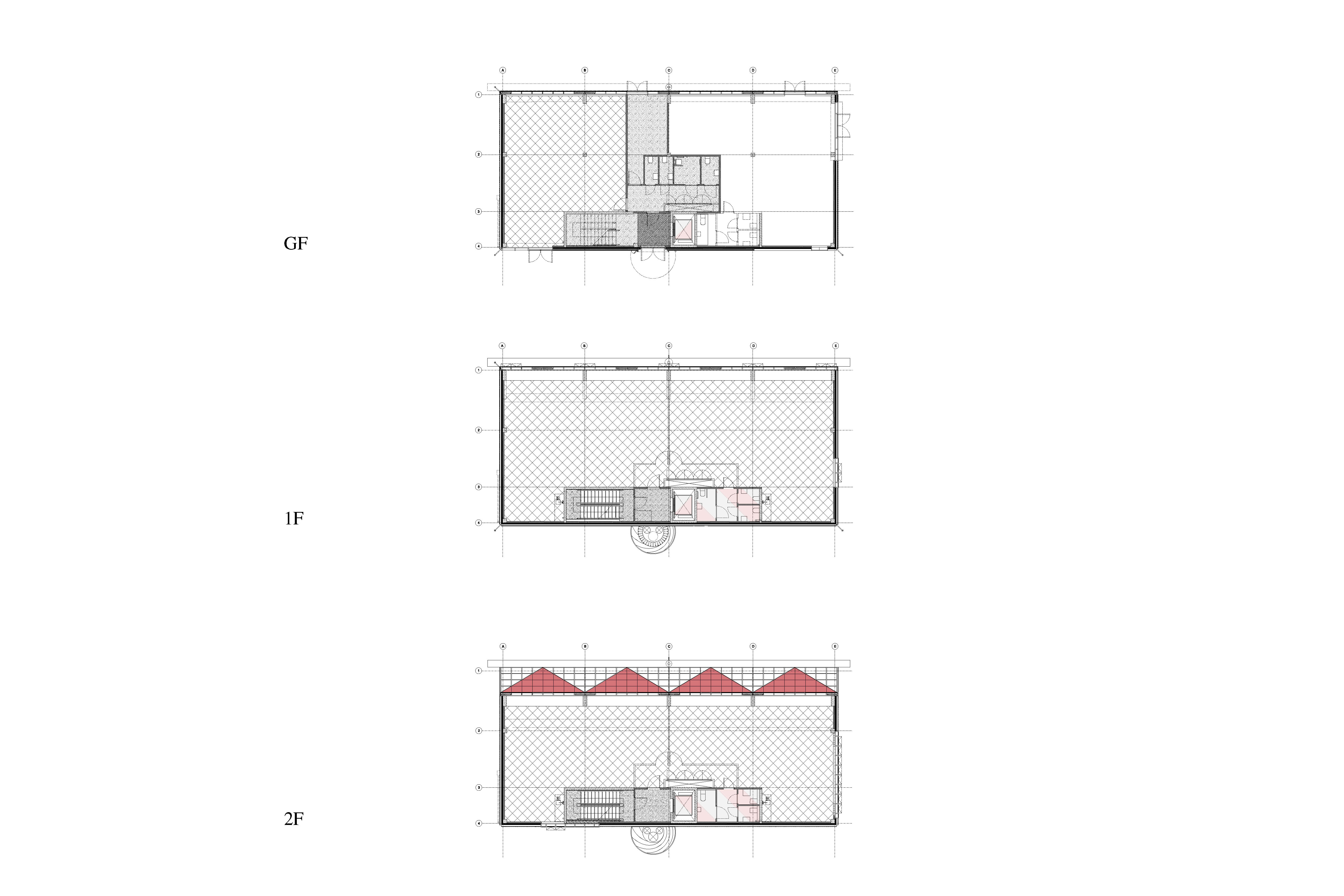 Floor plan, Source by 6a Architect
Floor plan, Source by 6a Architect
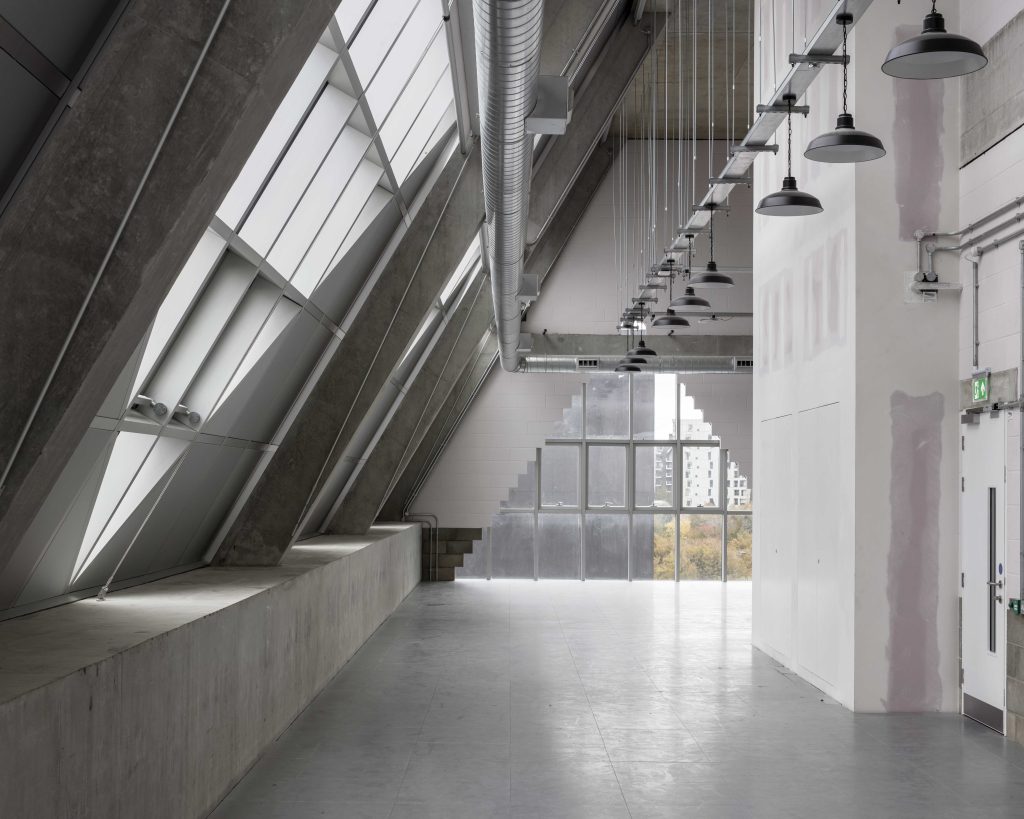
Interior view, Photo by Johan Dehlin
At Façade 6a Architect uses the commercial vernacular concept of thin, bonded components inspired by the graphic sculptures of Richard Artschwager, sculptural work on the façade surface with very thin Formica material, very helpful in articulating the thinness of contemporary construction.
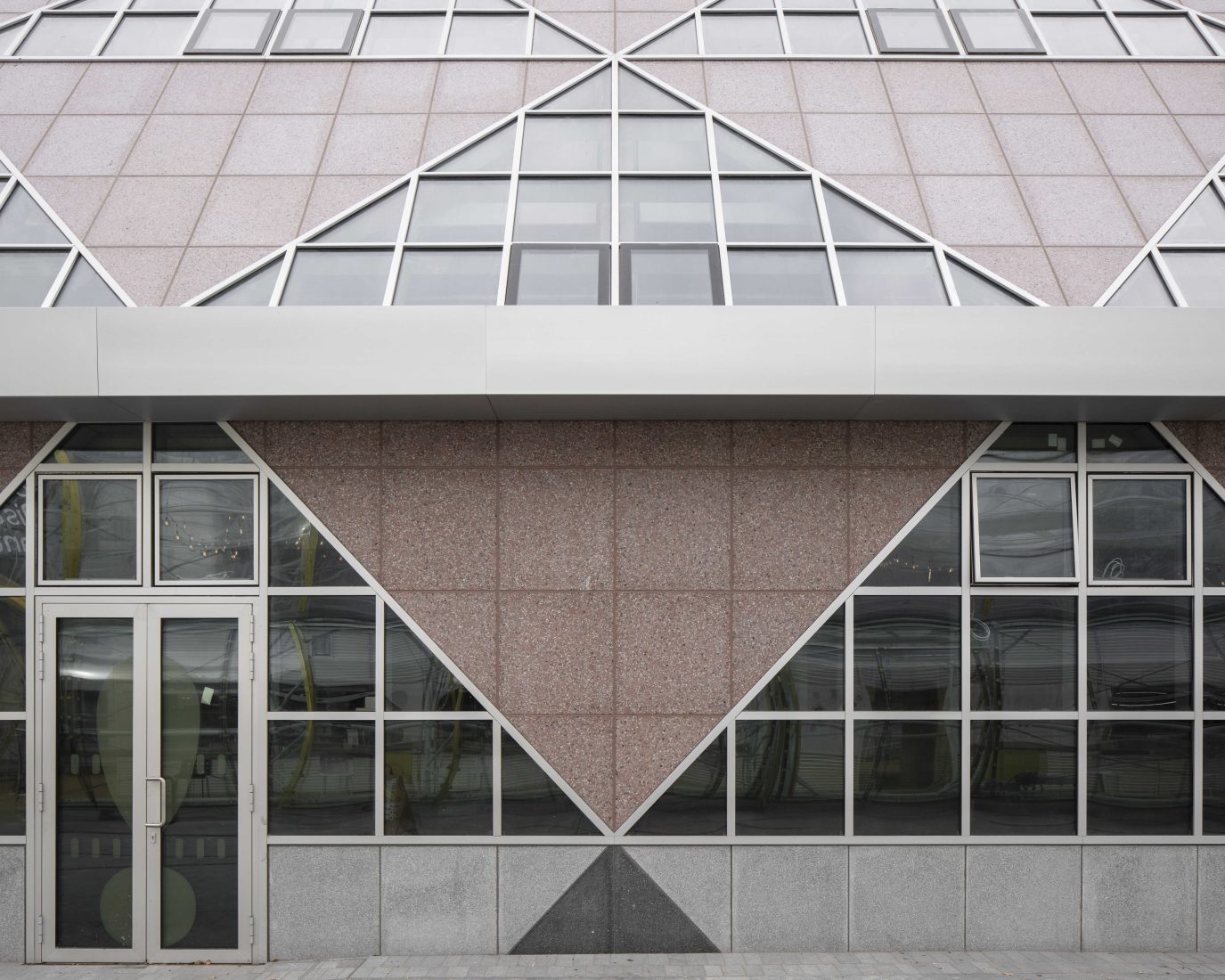 Façade Details, Photo by Johan Dehlin
Façade Details, Photo by Johan Dehlin
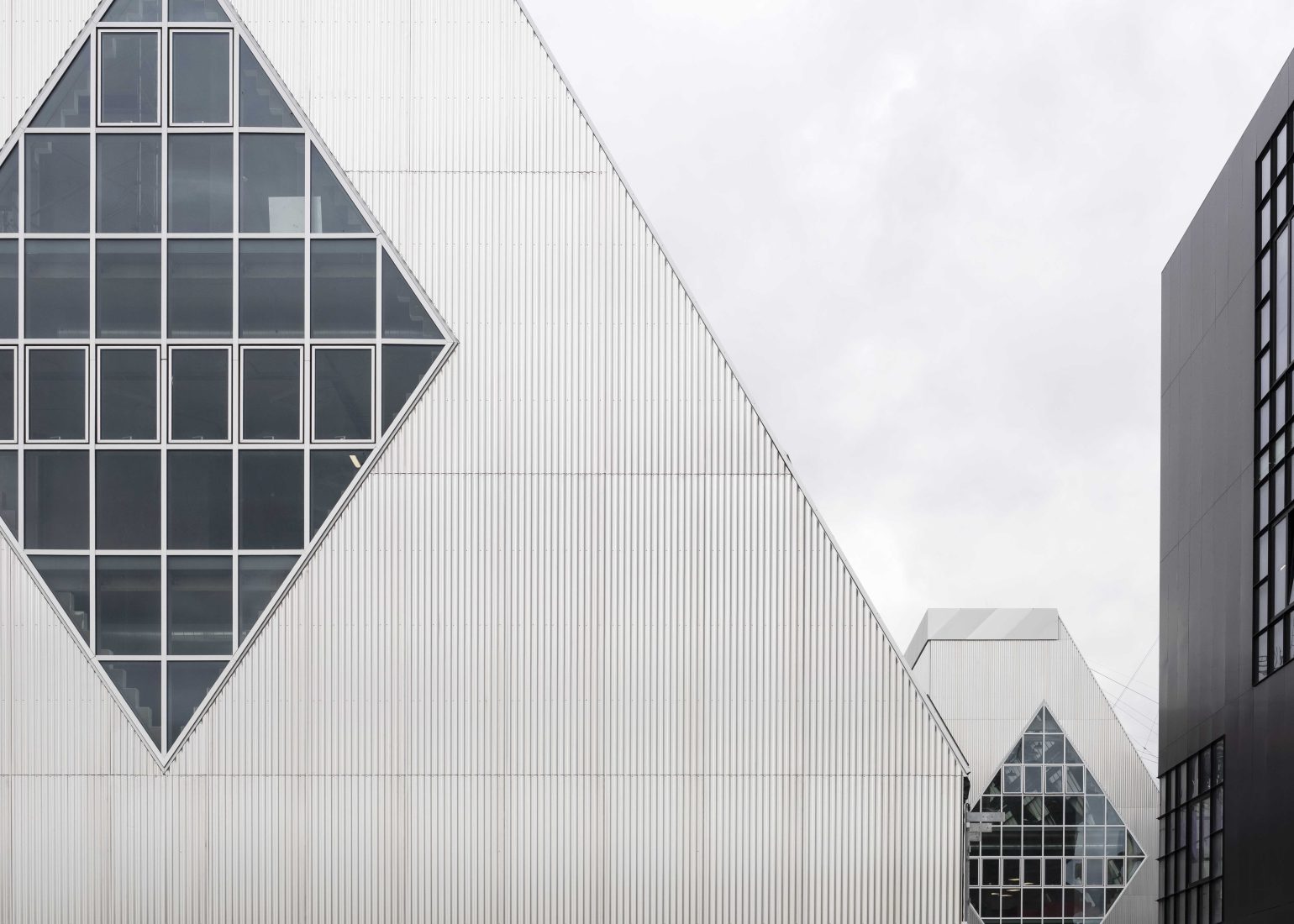 Façade Details, Photo by Johan Dehlin
Façade Details, Photo by Johan Dehlin
6a Architect magnificent twin buildings are instantly recognizable in the Design District landscape thanks to their distinctive sloping facades, bringing variety and character to the space inside, making Greenwich Design District a success with its crazy concept that combines the creative process of several architect studios in building an innovative place that will reflect and inspire a diverse creative community.




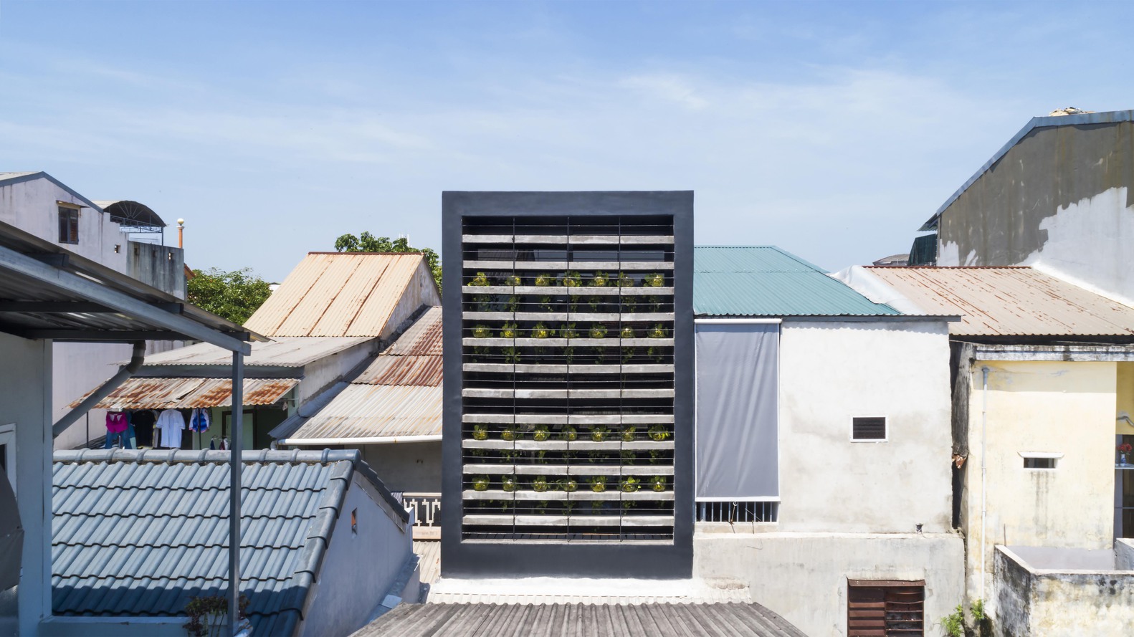
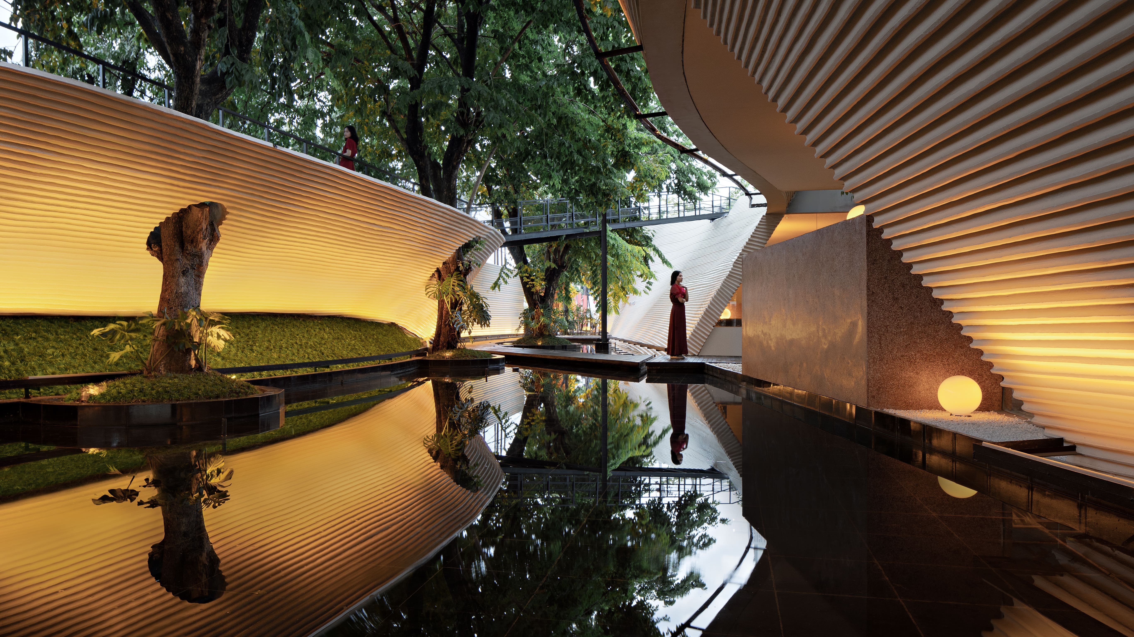
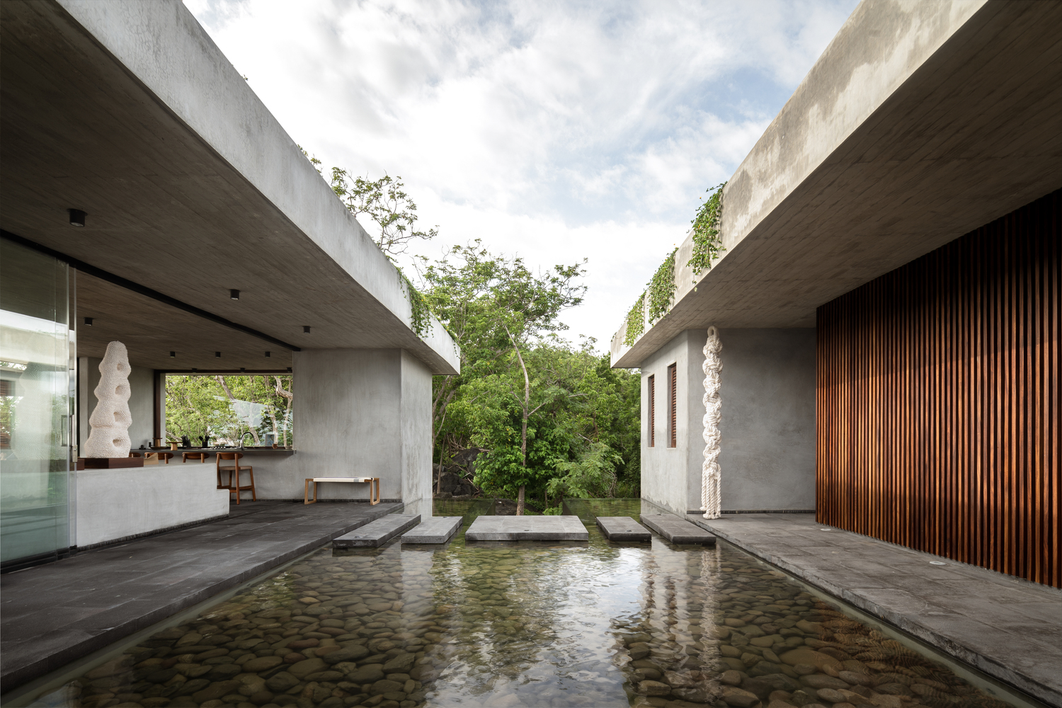
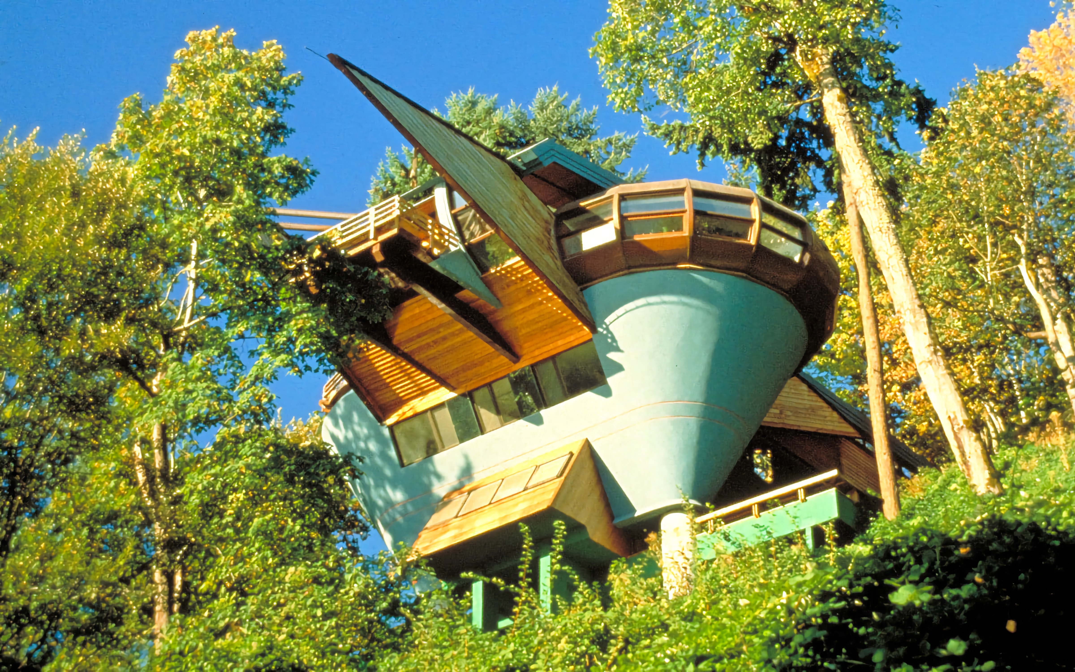

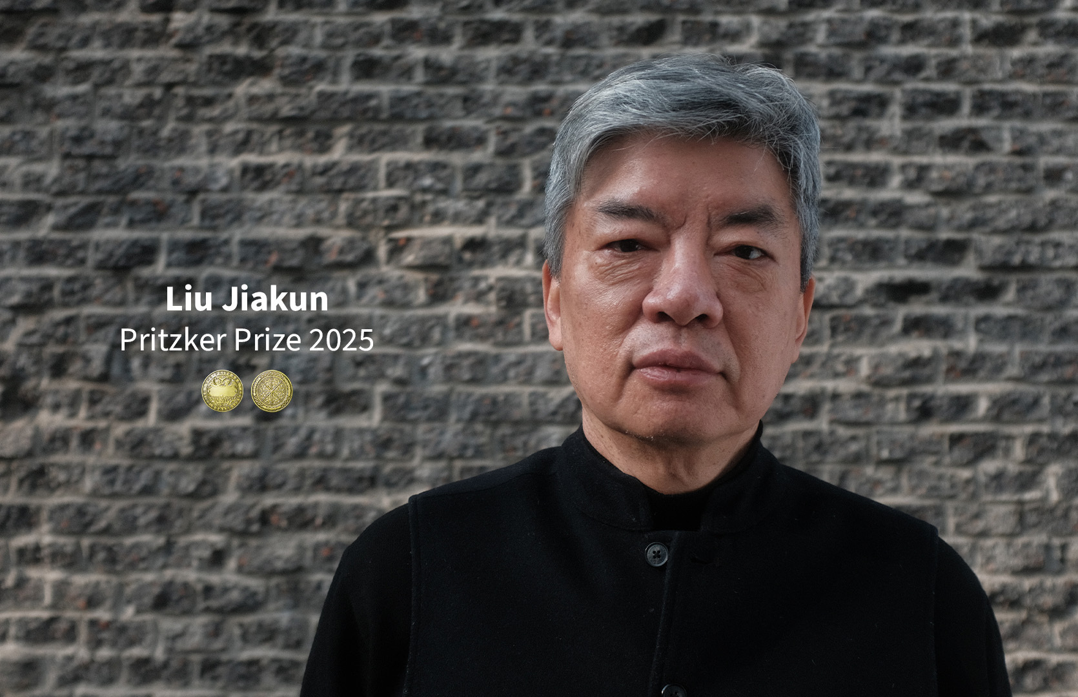
Authentication required
You must log in to post a comment.
Log in