PROJECT OF THE YEAR - 2024
The Dsignbit team selected the best architectural works worldwide that were considered representative this year. The team considered practical techniques, the application of the latest technology, and using traditional construction methods. The selection provides a holistic view of the architectural works built and revealed through the annual project selection review. These works were designed by curators worldwide who have successfully expressed their ideas in architectural works. The projects display a variety of typologies and uniqueness in their design approaches that are worth noting.
- Flaghouse Nature Integrated by Fernando Guerra
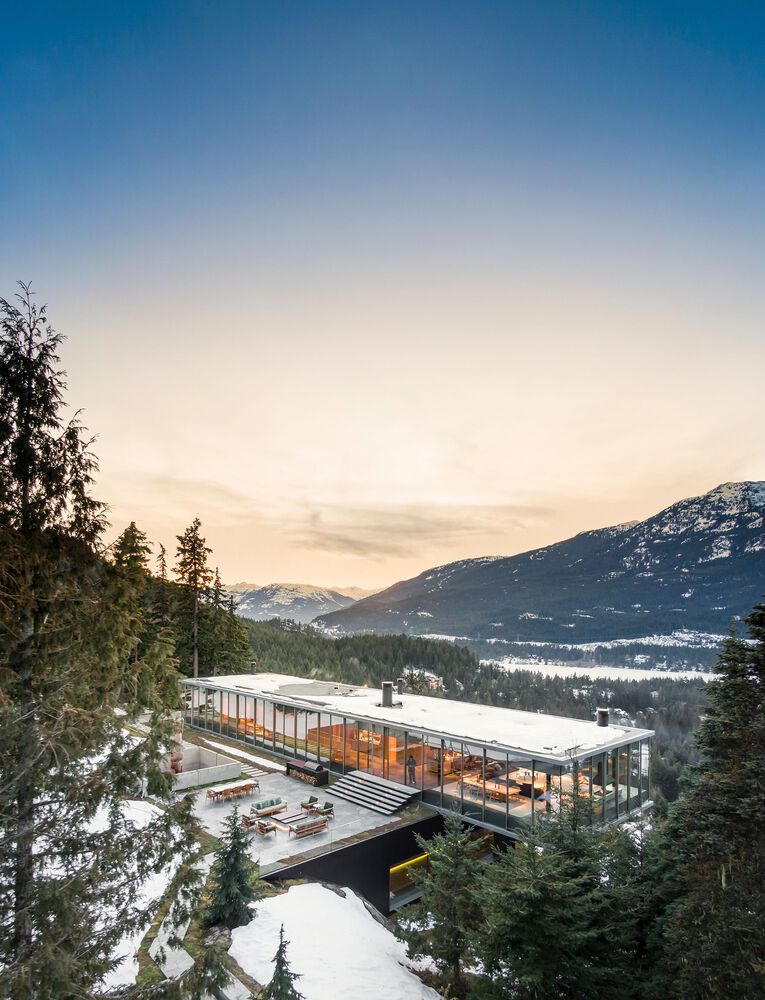
Flaghouse Nature Integrated by Fernando Guerra
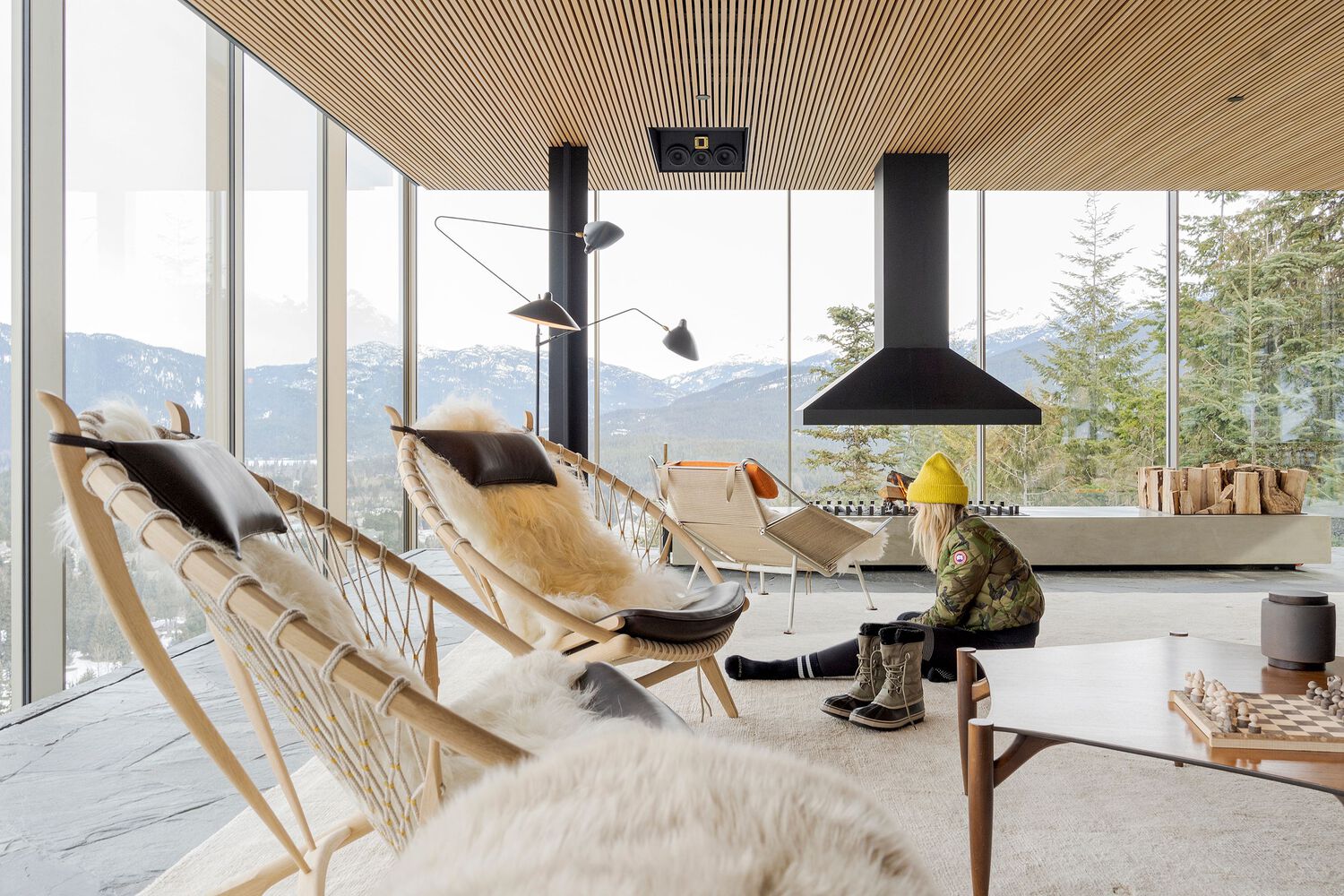
Flaghouse Interior by Fernando Guerra
An iconic cantilevered structure home by Studio MK27 perched on the edge of Whistler's mountain in Canada, the Flaghouse integrates with its stunning landscape. Glass on all sides frames breathtaking mountain views, blurring the lines between indoor and outdoor spaces. This design features a concrete base with metal frames, oak wood, and local stone finishes, creating a harmonious blend of novelty and warmth. Designed for clients passionate about skiing, the home offers direct access to the nearby mountain ski resort.
- CapitaSpring Tower by BIG dan Carlo Ratti Associati
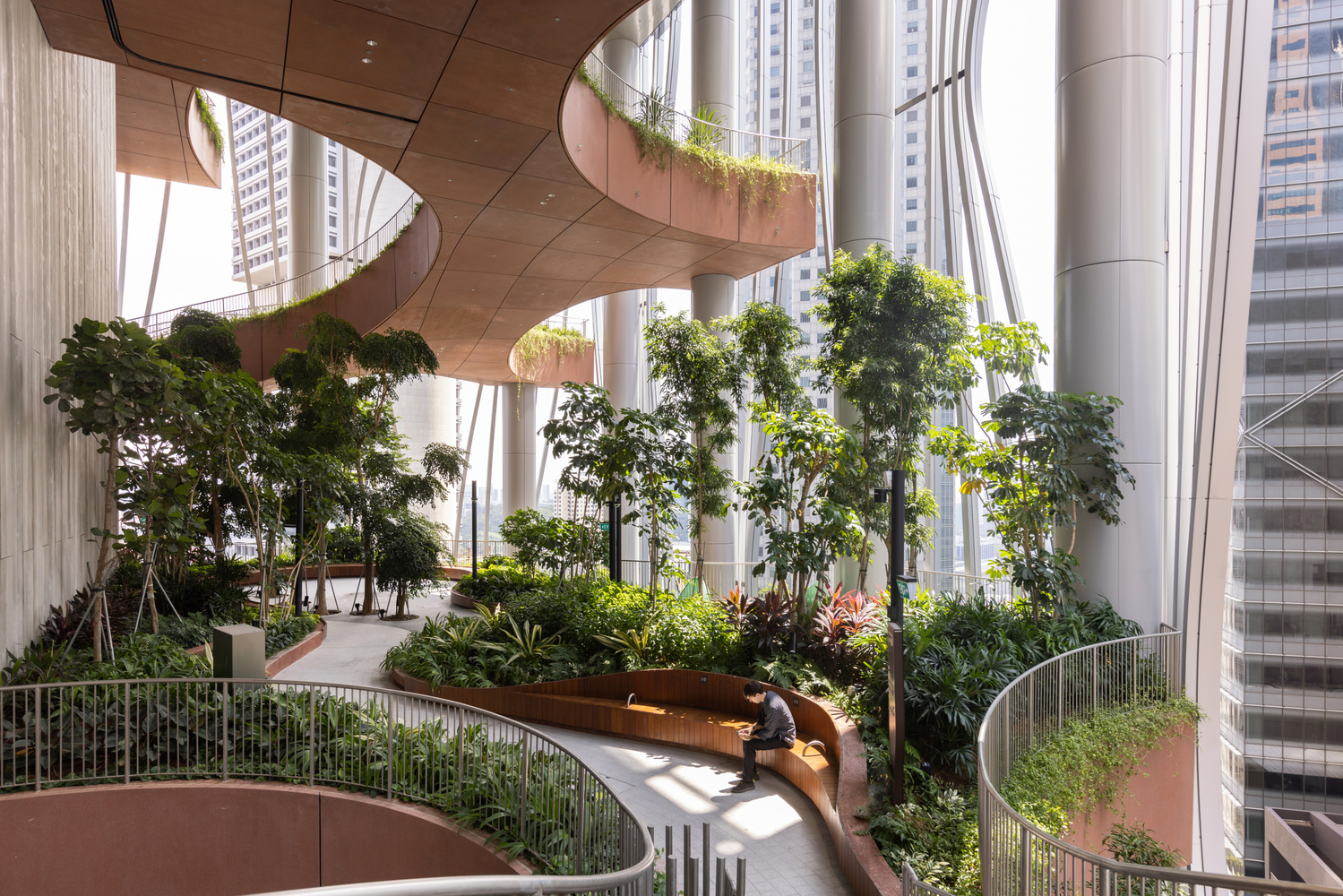 CapitaSpring Tower by BIG dan Carlo Ratti Associati (cr: Finbarr Fallon)
CapitaSpring Tower by BIG dan Carlo Ratti Associati (cr: Finbarr Fallon)
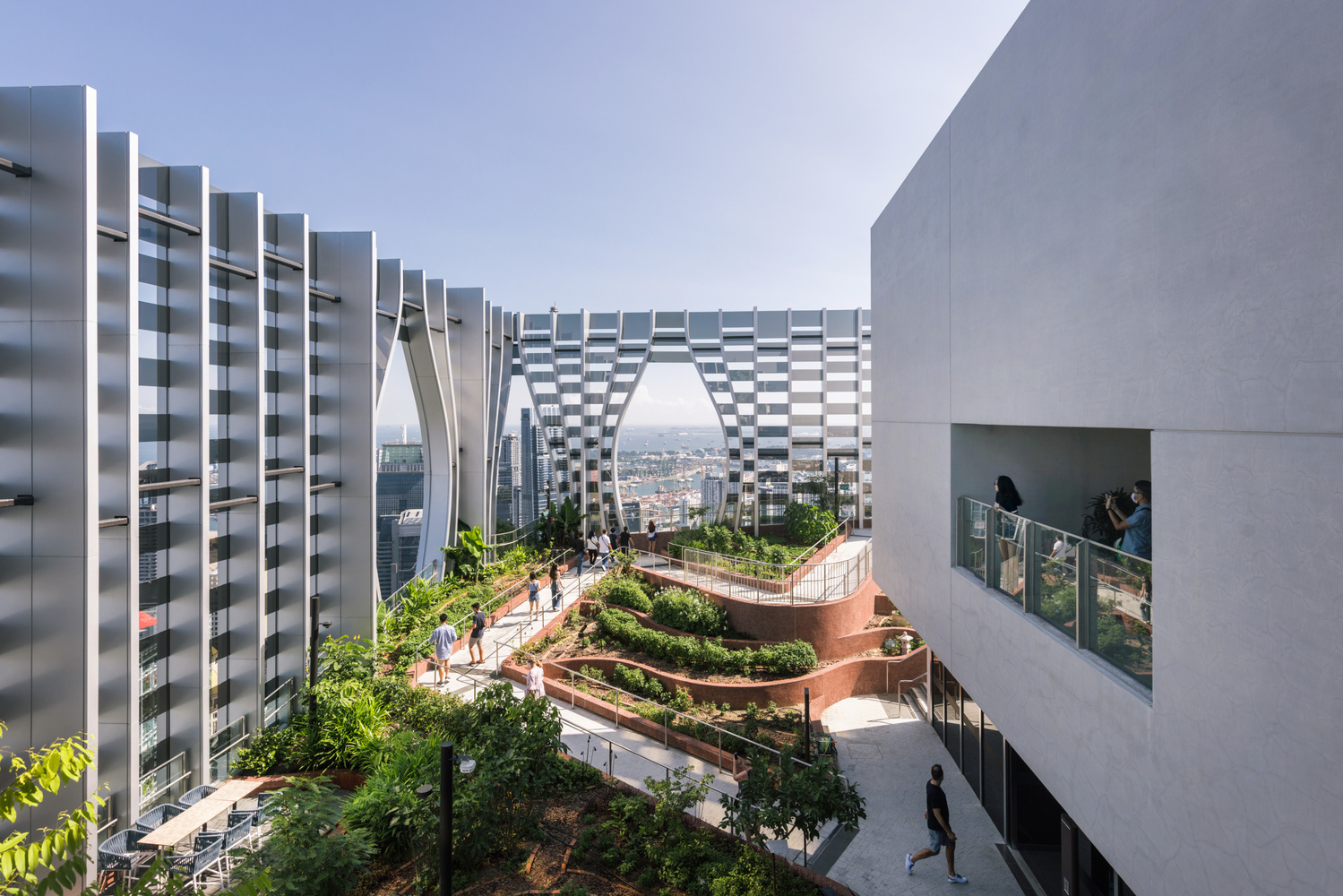 CapitaSpring Tower by BIG dan Carlo Ratti Associati (cr: Finbarr Fallon)
CapitaSpring Tower by BIG dan Carlo Ratti Associati (cr: Finbarr Fallon)
A collaboration between architectural firm BIG - Bjarke Ingels Group and Carlo Ratti Associati, CapitaSpring's 280-metre mixed-use tower in Singapore is a high-rise building that stands out for its strategy of integrating open and green spaces throughout. It has been hailed as ‘the best high-rise building in the world’ for its success and achievement in bridging the interests of the city and private development. The building replaced a previously derelict site, now featuring public spaces such as a hawker center and green zones that are easily accessible to all. Such an approach reflects the successful collaboration of the city's planning framework and the developer's vision.
- Toy Storey Residence by Wallmakers
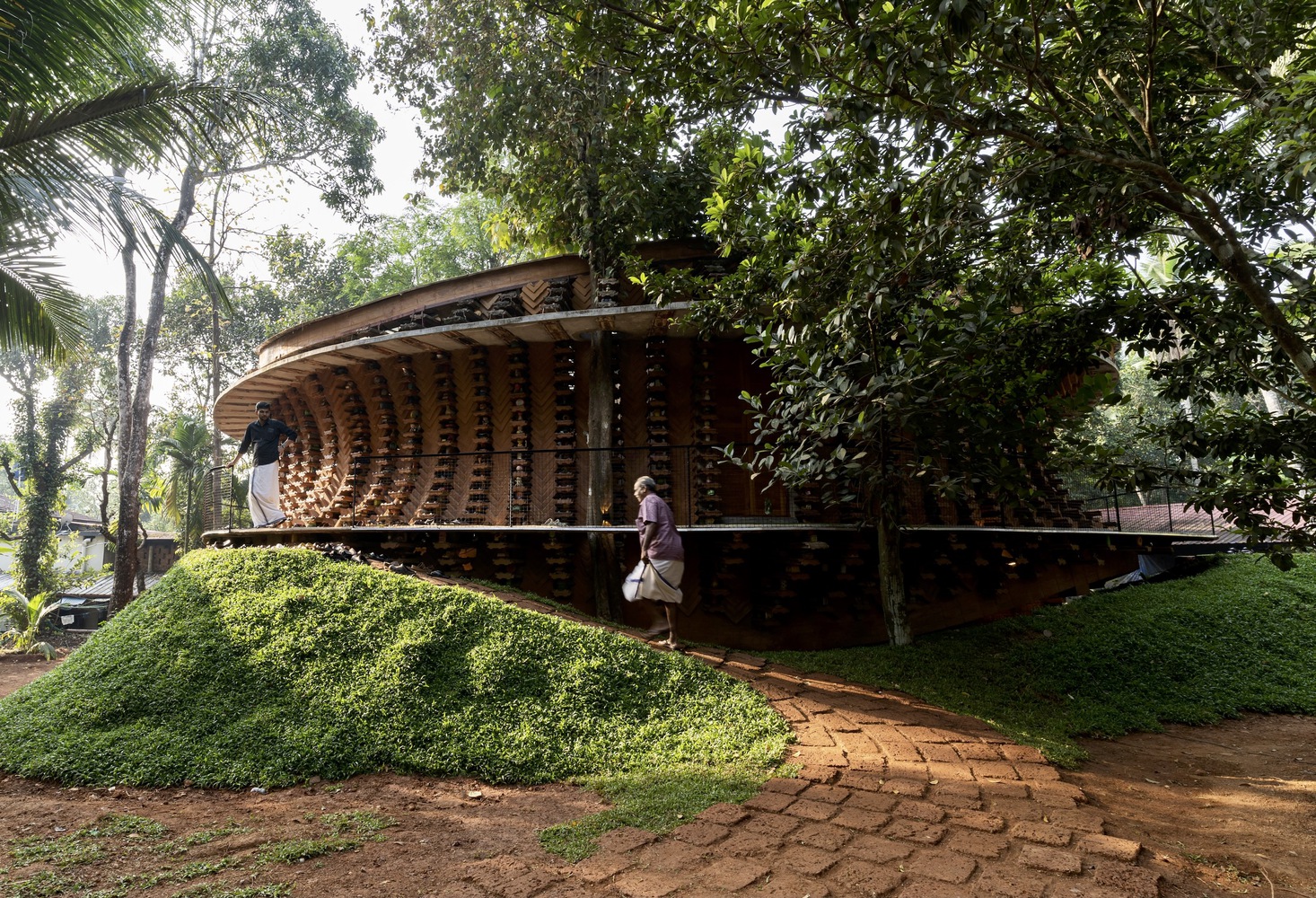
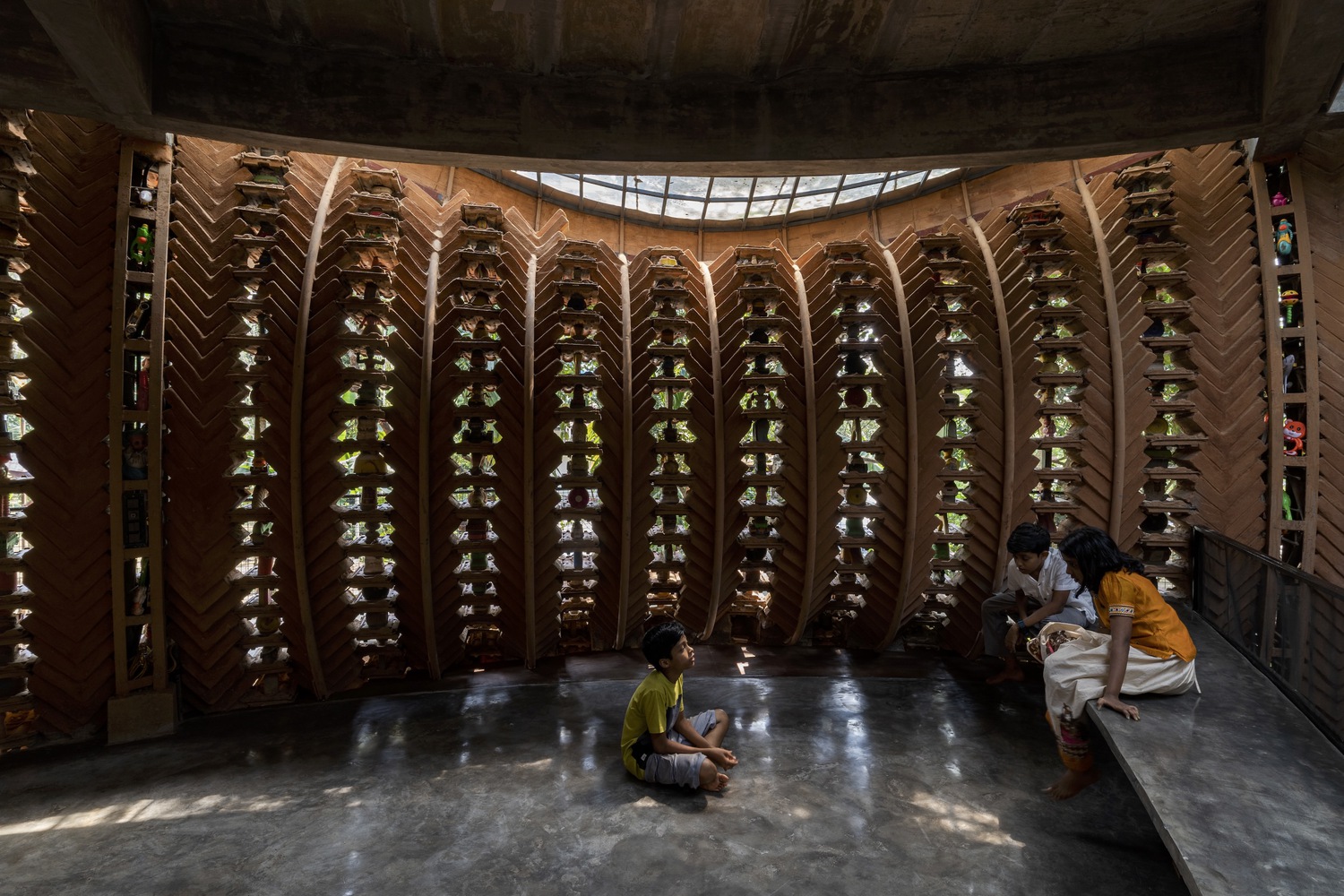
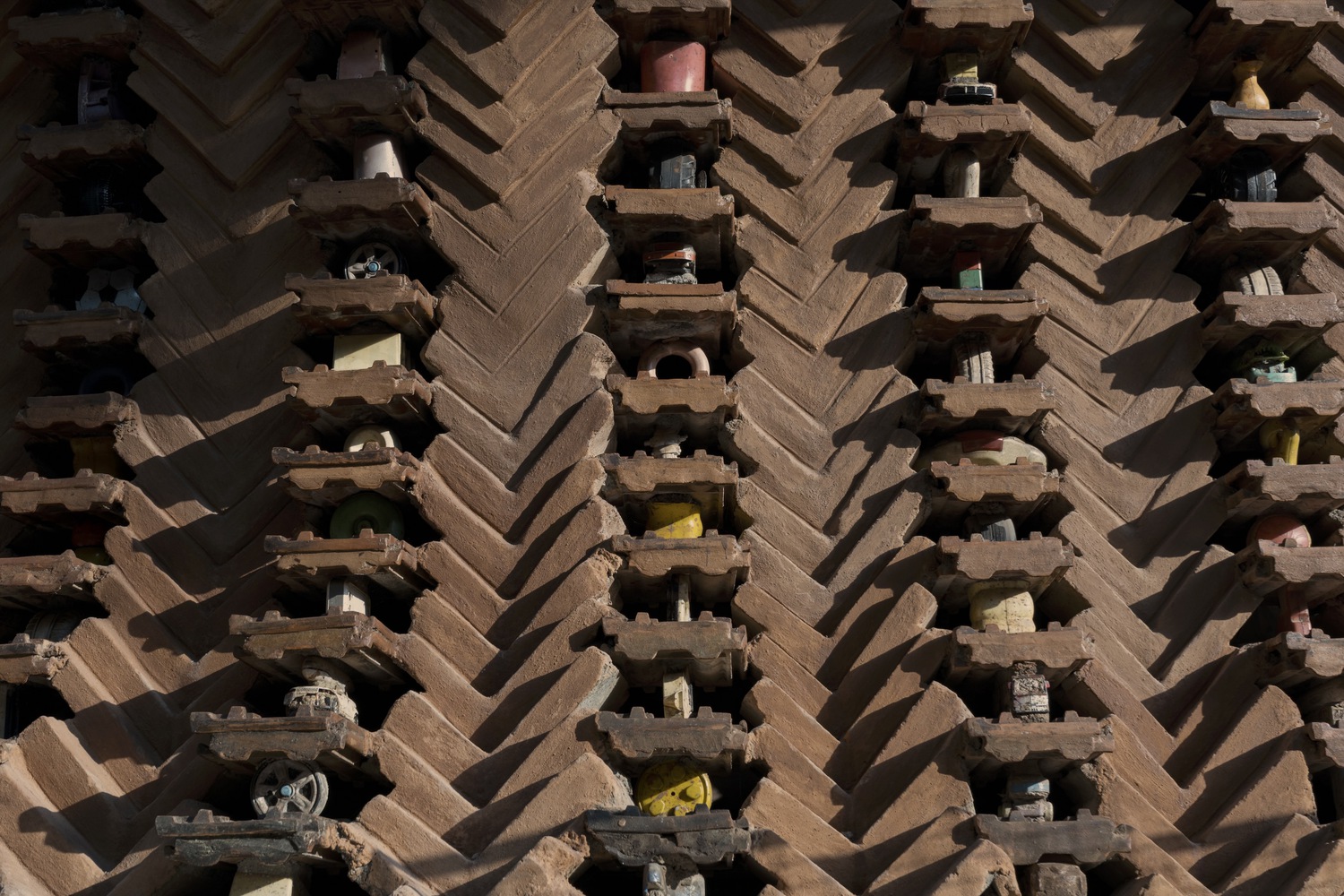
The house’s exterior uses around 6200 old toys and CSEB (Compressed Stabilized Earth Blocks) made from local neighborhood clay as the outer wall. The idea stemmed from the fact that many toys have complex forms and chemical additives, that make them unsuitable for recycling. Unfortunately, 80% of these toys end up in landfills, incinerators, and oceans.
Carrying the concept of “a house within a house”, Toy Storey Residence has a large living room as a communal area to gather with family or neighbors. The CSEB wall and central courtyard allow for cross ventilation and good insulation. Natural lighting enters through windows covered with shoji screens to maintain the privacy of its residents. The old toys on the wall provide structural support whilst capturing childhood memories through the facade. Therefore, it's not unusual for kids from the neighborhood to stop by and show off their toys on the wall.

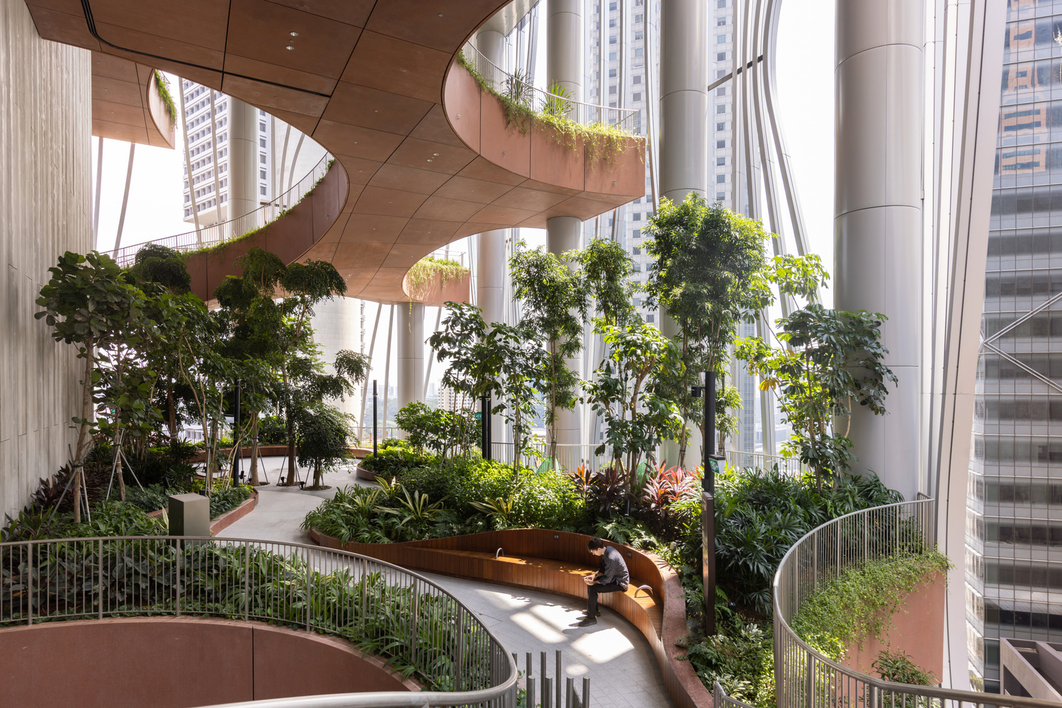


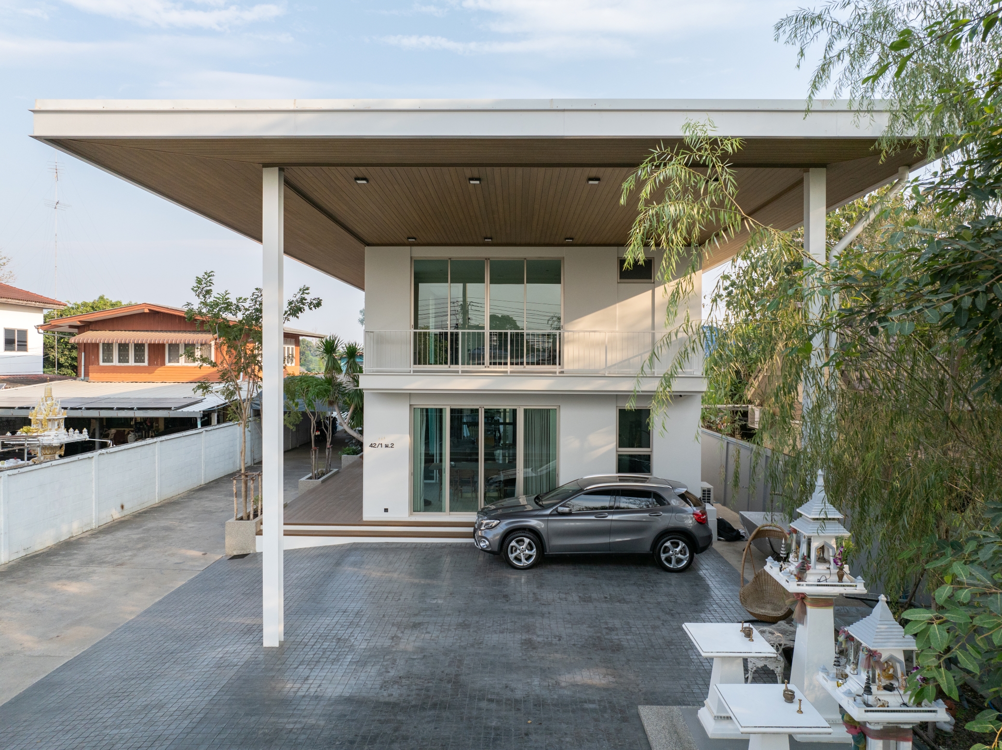
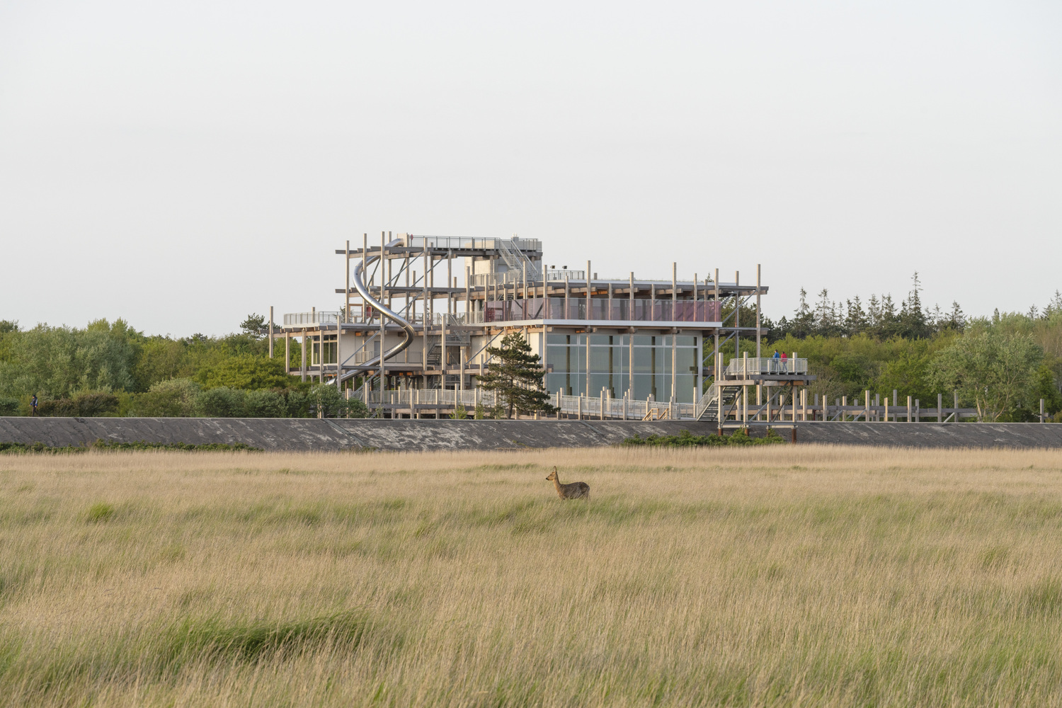
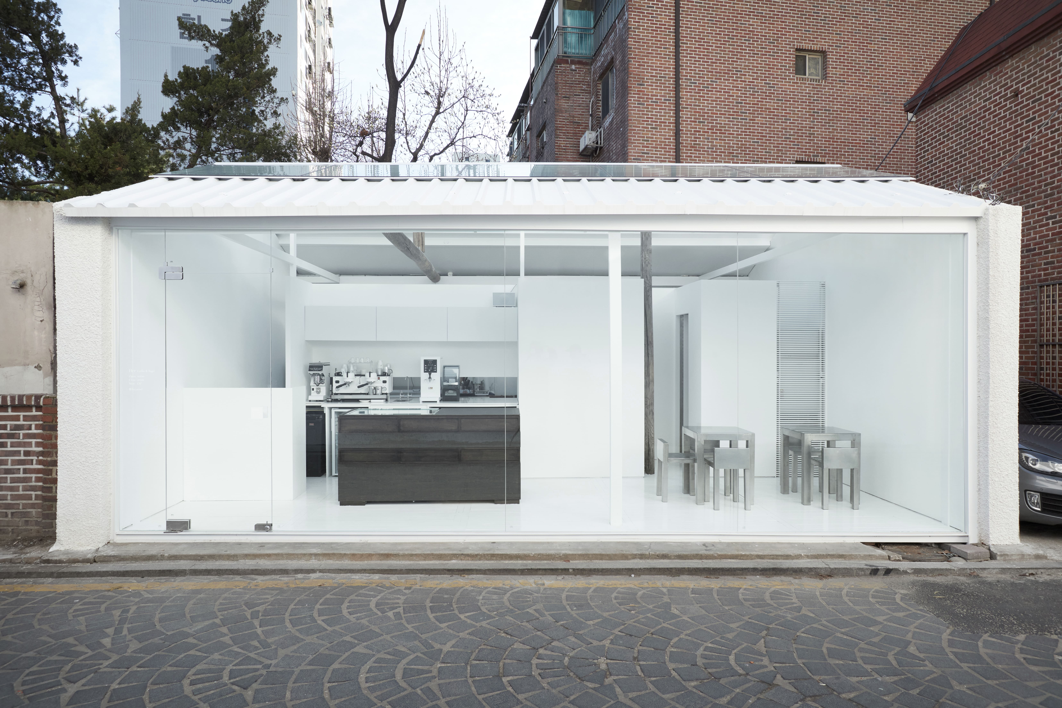
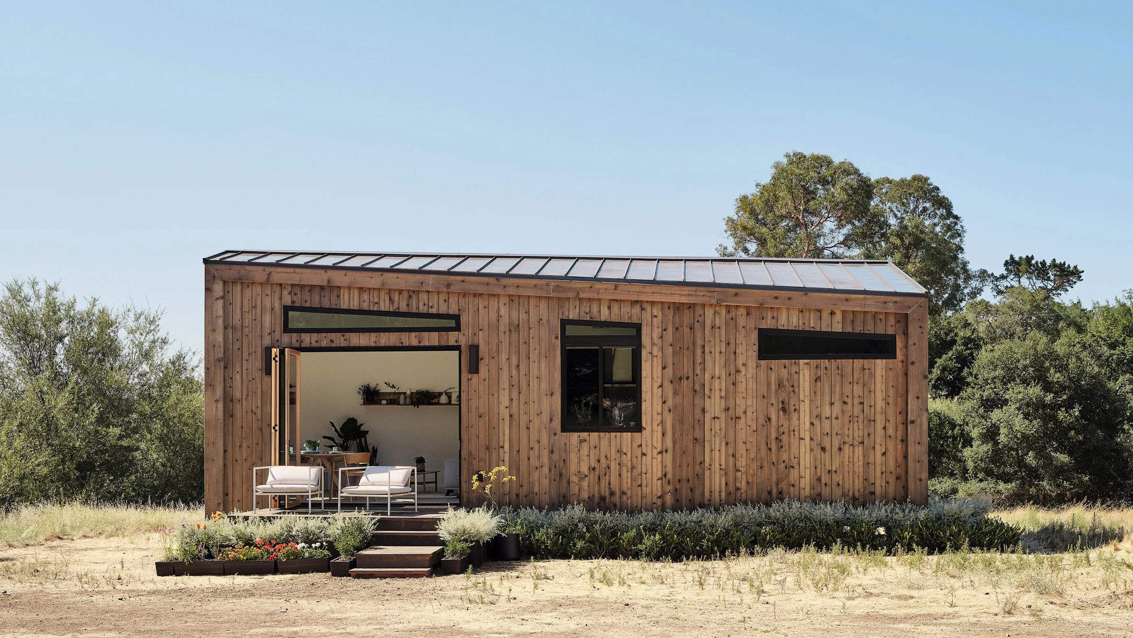

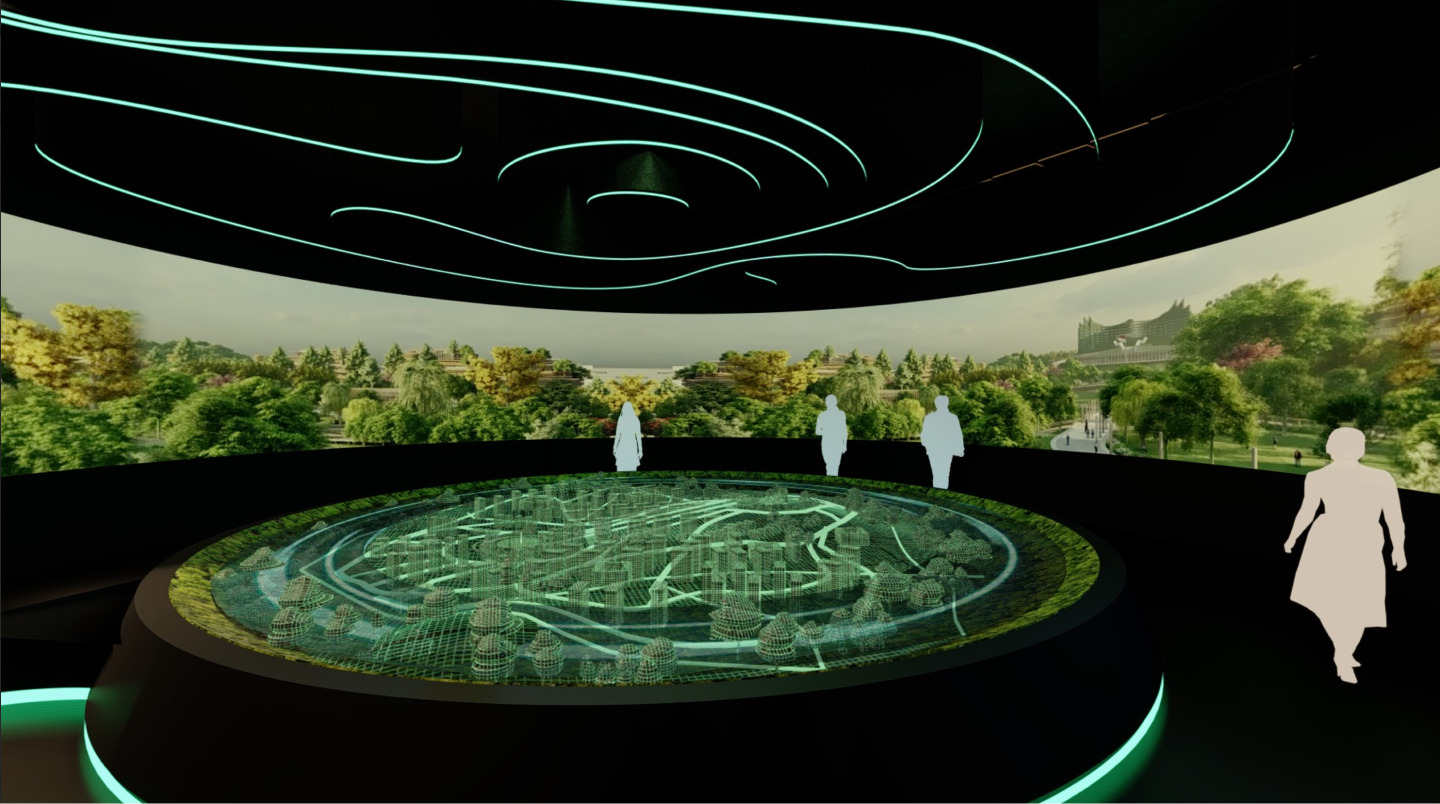
Authentication required
You must log in to post a comment.
Log in