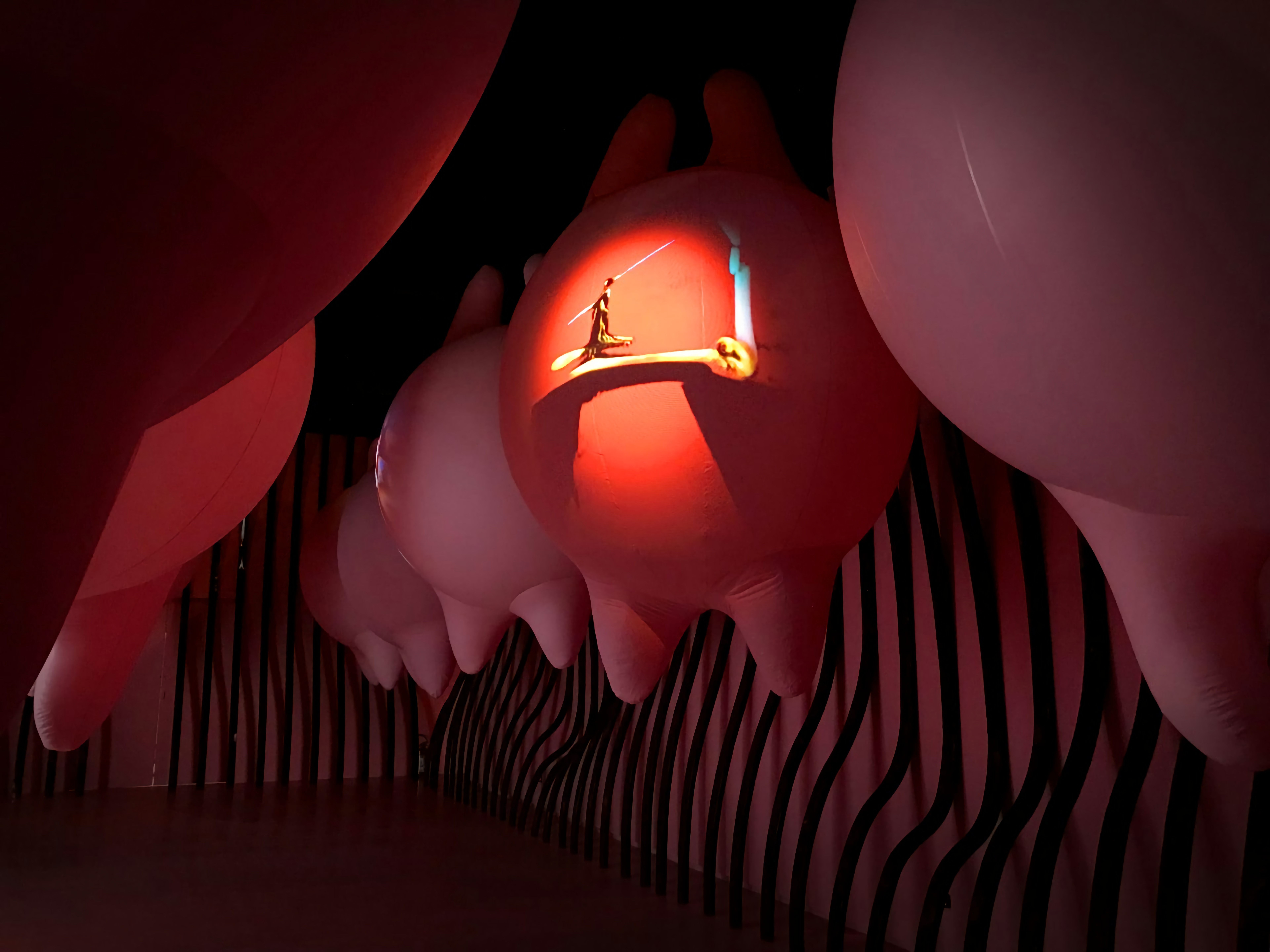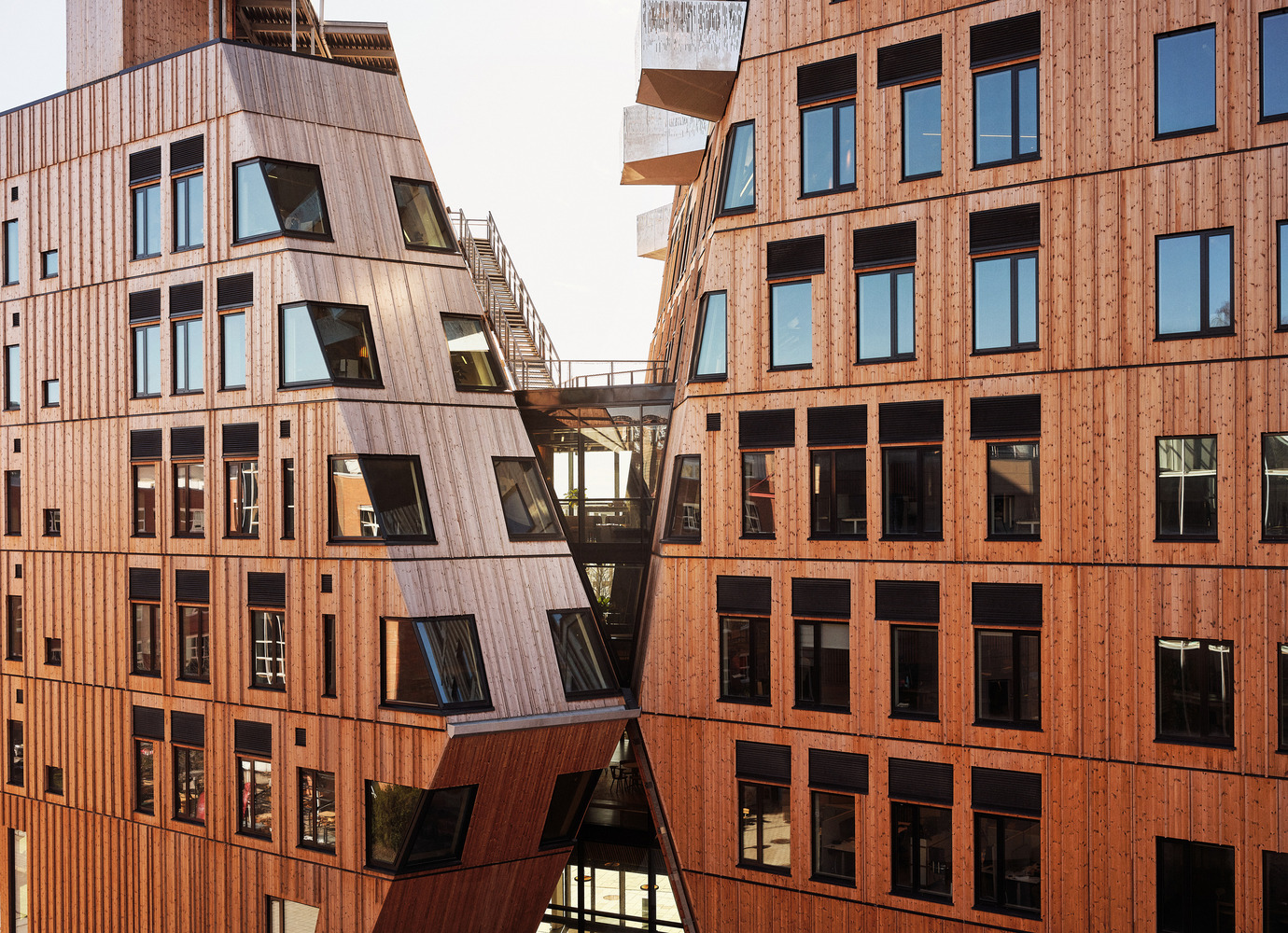Celebrating Norman Foster's 90th birthday and his role in architecture
The name Norman Foster is not a stranger to the architecture and design industry, having spent more than half a century at the helm of the UK's largest architectural firm. The man born in 1935 celebrated his 90th birthday on June 1.

After graduating from Manchester University School of Architecture and City Planning in 1961, his projects have become iconic landmarks in their own right, as more than 20 countries have been the site of his projects. Over the past four decades, the firm he leads has been responsible for a wide range of work, from urban master plans, public infrastructure, airports, civic and cultural buildings, offices, and workplaces to private homes and product design.

He became the 21st Pritzker Architecture Prize Winner in 1999. He has been awarded the Gold Medal of Architecture from the American Institute of Architects (1994), the Royal Gold Medal for Architecture (1983), and the Gold Medal from the French Academy of Architecture (1991). In 1990, he was knighted in the Queen's Birthday Honors and, in 1999, was honored with a Lifetime peerage, becoming Lord Foster of Thames Bank.
The following are Norman Foster's projects that managed to get the attention of dsignbit:
IBM Pilot Headquarters
The 1972 RIBA Award-winning IBM building is a brilliant example of how high-quality architecture can emerge from a difficult commercial situation through ingenuity and imagination.
The resulting building is a single-storey structure with a deep plan that groups functions under one roof, which would traditionally be spread across a diverse collection of buildings. A convention in the 1970s that regarded computer rooms as separate 'temples' was challenged with installing a raised floor above the floor slab, allowing computer rooms to be integrated into office buildings.
With all services located on the roof and cables routed through hollow steel columns, the interior of the building can respond quickly to growth and change. Originally, the building housed offices, computers, facilities and a communications center. However, offices have been reconfigured over the years, restaurants have been relocated, and computer rooms have expanded.

Carré d'Art
Carré d'Art is a powerful urban catalyst. By removing the fence and vehicles in front of the building, and expanding the space to create a new pedestrian public square, the project has transformed the area into a new social focus and the perfect setting for Maison Carrée. This transformation has significantly reinvigorated the social and cultural life of Nîmes.

Stansted Airport
Stansted Airport completely overhauled the way airport terminals are designed. Instead of following conventional patterns, the design goes back to the historical roots of modern aviation. From a passenger's perspective, the flow of movement within the building is easy and logical. There are no level changes or confusing directions, as is common in other airports. Passengers can move smoothly from the drop-off point to the check-in area, through immigration, to the departure lounge, where they can see the aircraft. The building's entire service system is channeled through 'tree' shaped structural trunks that rise from the undercroft to the main floor. These trees support a lightweight roof canopy that protects against rain and lets in natural light. As a result, the concourse area is almost completely illuminated by sunlight, except on very cloudy days. The ever-changing play of light gives a poetic feel, while saving energy-making Stansted's running costs only half those of other terminals in the UK.
Zénith de St. Etienne
The result of an international design competition in 2004, the Zénith is a new cultural destination for the city of Saint-Etienne and the first state-of-the-art music performance hall explicitly built for the Rhône-Alpes region in south-central France. The building marked a significant change from Zénith's previous tradition of using only temporary venues. The project had two main objectives: to raise Saint-Etienne's profile as a regional performing arts center, and to encourage the regeneration of the formerly industrialized city. One of the most striking features of the building is its aerodynamic cantilevered roof structure, which is the result of an in-depth aerodynamics study. The roof is designed to capture and direct airflow, allowing natural ventilation into the auditorium and significantly reducing energy consumption. In addition, the cold airflow passing through the roof cavity is utilized to cool the auditorium ceiling, which serves as a radiant cooling surface. The system is reversible and can adjust to the wind direction from both north and south. The wide overhanging roof canopy also helps protect the glazed lobby area from direct sunlight.

Steve Jobs Theater
The Steve Jobs Theater results from a remarkable eight-year collaboration between Apple and Foster + Partners in Apple Park. Located atop a small hill within the park, the theater is reached via a gently winding path amidst the park's green expanse. The journey is designed to allow visitors to slow down and enjoy thoughtful architectural experiences.
The lens-shaped roof sits gracefully atop a glass cylinder 6.6 meters high and 41.1 meters in diameter. The roof is the largest in the world and is made of carbon fiber, weighing 73.2 metric tons. It is supported by only four layers of glass that serve as the main structure. The roof consists of 44 identical radial panels assembled on site and then carefully lifted using a crane into position over the finished glass cylinders in a single batch. All installations, such as electrical conduits and sprinkler pipes, are neatly hidden between the thin silicone joints between the curved glass panels.

Musée de Préhistoire des Gorges du Verdon
The museum belongs to a family of buildings that are partially buried or truncated within the site to reduce the apparent scale of the building. Here, the slope of the land is made the most of, allowing the museum to 'fold' itself into the landscape vertically. The 'excavated' edge of the building with its lenticular shape - reminiscent of calisson, a specialty of Provence - is marked by a long dry stone retaining wall. This wall continues the line of the existing village wall and flows into the building to guide visitors towards the two-storey high foyer. The space is designed to be cool and refreshing on hot days, giving the impression of a wine cellar or one of the caves that are the focus of the museum.

With a career spanning over five decades, Foster has made his name through innovative works combining technology, sustainability and aesthetic beauty. As the founder of Foster + Partners, he has inspired generations of architects and design professionals through futuristic visions that remain rooted in function. Foster has become one of the most successful architects in world history, with numerous prestigious awards, including the Pritzker Architecture Prize, the Royal Gold Medal, and a knighthood from the Queen of England.










Authentication required
You must log in to post a comment.
Log in