Minimalist Design on Columbia Road House Arch Site
The DHaus Company was tasked with optimizing the function of a house on Columbia Road's rear by expanding the building's mass. The optimization was carried out because this house occupies a hook land with an arch shape on the site.
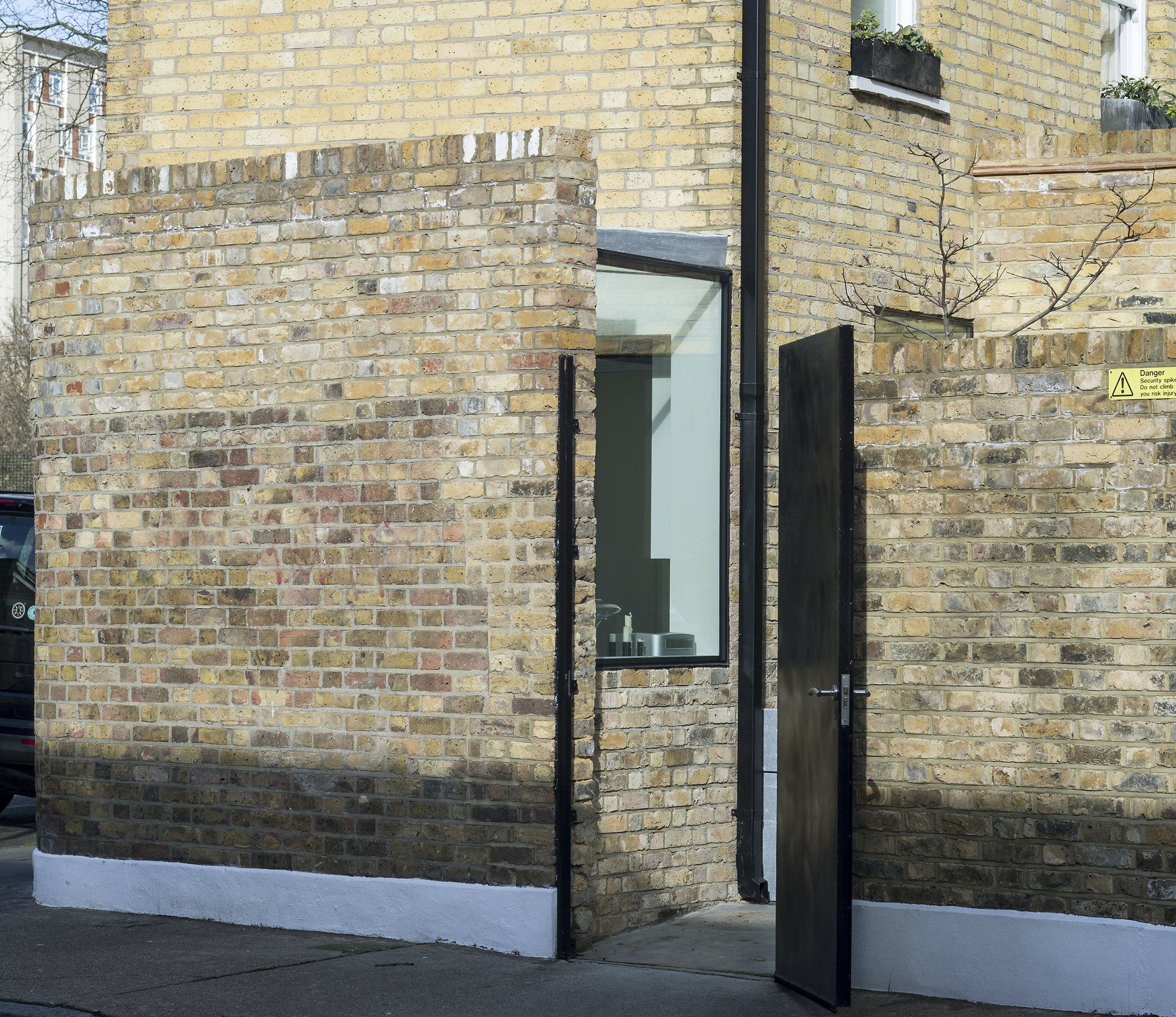 Brick walls dominate the exterior of Columbia Road House, Photo by Richard Chivers
Brick walls dominate the exterior of Columbia Road House, Photo by Richard Chivers
Seeing these conditions, the team then took advantage of the curved shape of this building while creating a new space that was decent and comfortable. The arch wall was previously considered dead and only functioned as a bicycle shed and was transformed into a minimalist kitchen. Uniquely, the marble kitchen counter in this kitchen is designed to be curved.
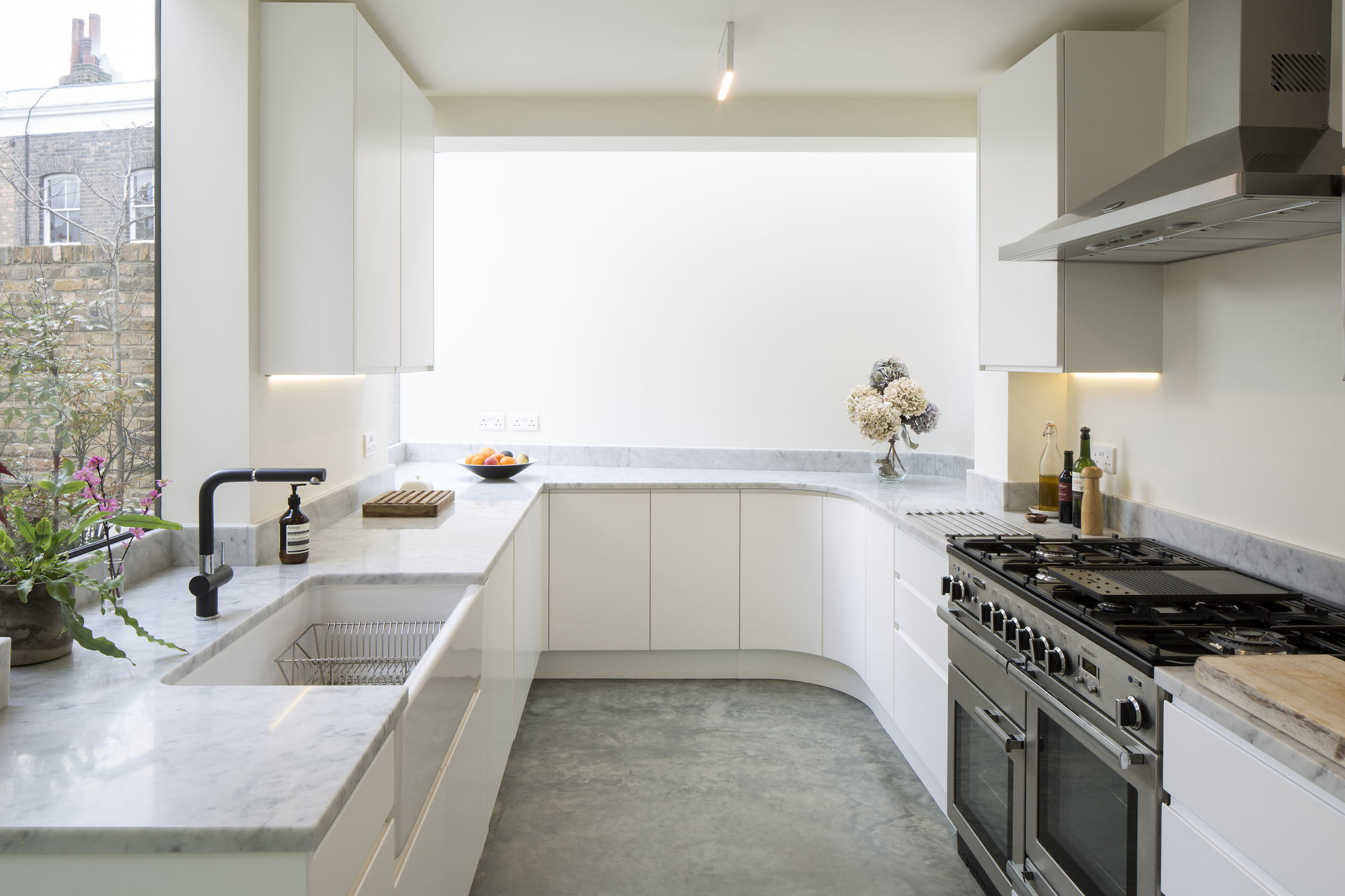 Minimalist kitchen with white marble kitchen counter, Photo by Richard Chivers
Minimalist kitchen with white marble kitchen counter, Photo by Richard Chivers
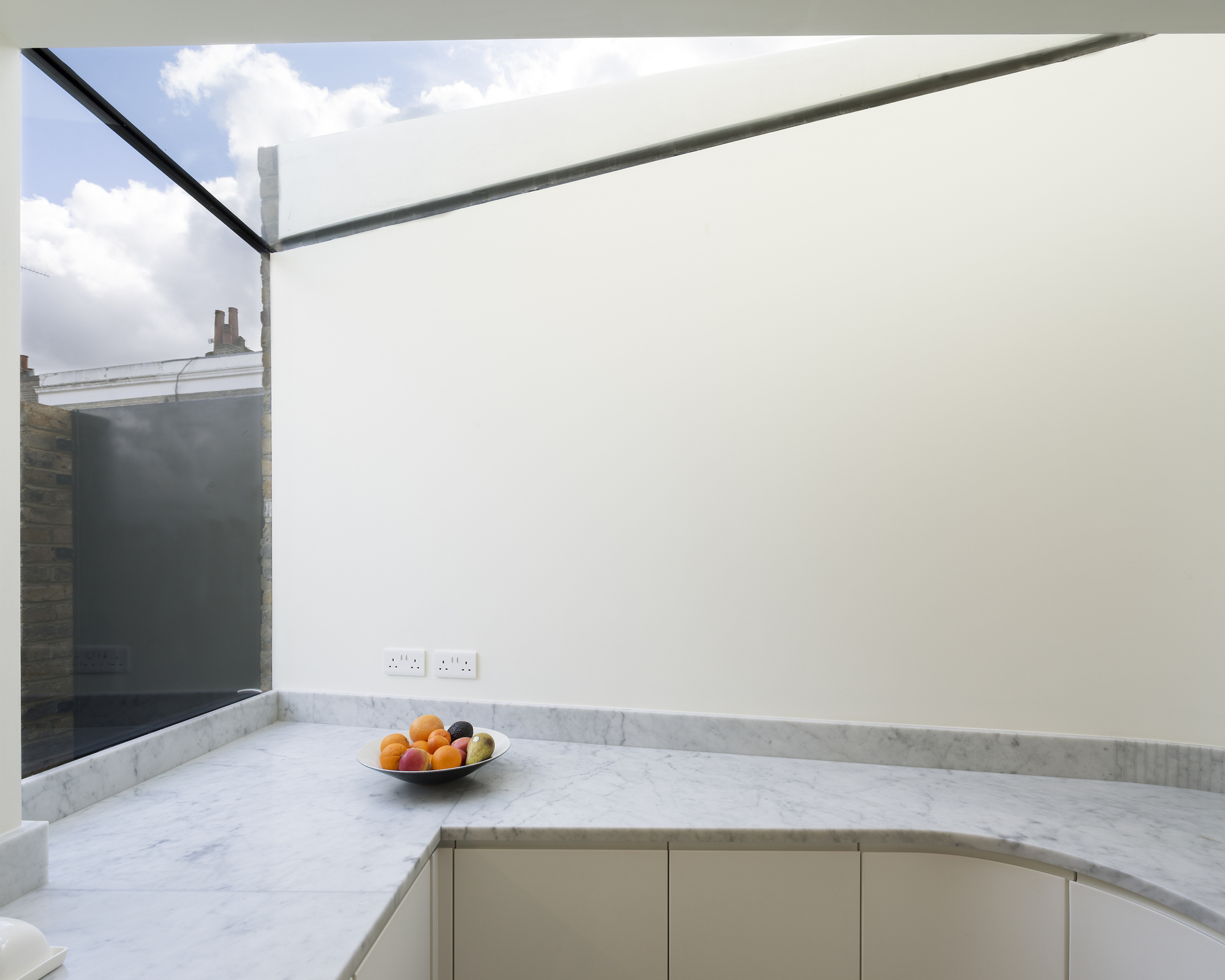 Kitchen counter is designed to be curved to follow the shape of the site, Photo by Richard Chivers
Kitchen counter is designed to be curved to follow the shape of the site, Photo by Richard Chivers
To complete the occupants' space needs, the team dismantled several parts of the wall arranged as a dining room that opened into the backyard but remained connected to the kitchen. To limit the house's interior to the dining room's outdoor area, the team dismantled one side of the wall with a large glass pivot door that can be opened 180 to 360 degrees wide.
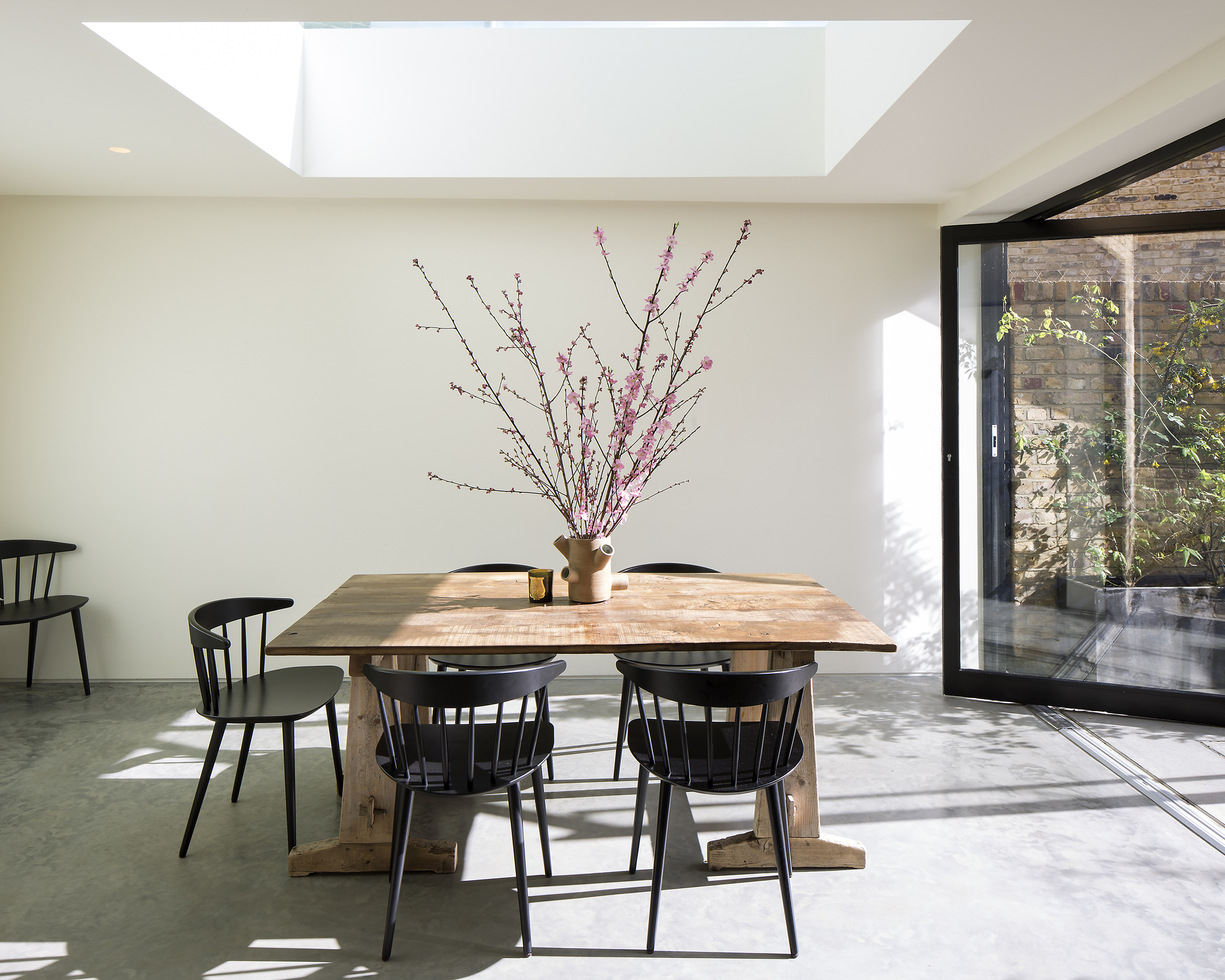 The dining room, Photo by Richard Chivers
The dining room, Photo by Richard Chivers
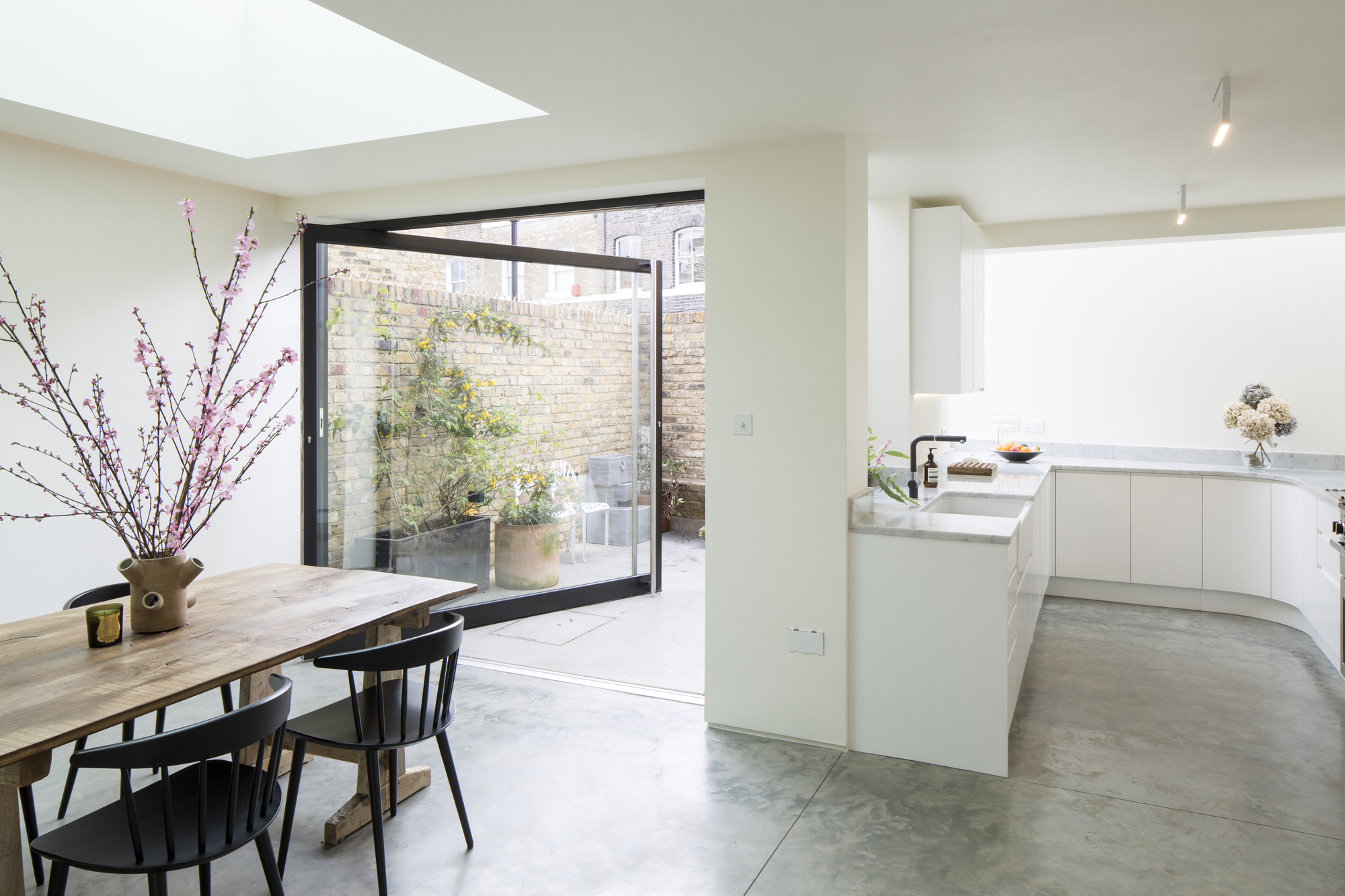 The dining room opens to the backyard and is connected to the kitchen, Photo by Richard Chivers
The dining room opens to the backyard and is connected to the kitchen, Photo by Richard Chivers
To support comfort in the new space, the team arranged concrete floors that were finished by polishing to produce a smoother and shinier appearance of the floor surface. In addition, natural light is maximized through the kitchen's curved glass, and the skylight is placed directly on the dining table.
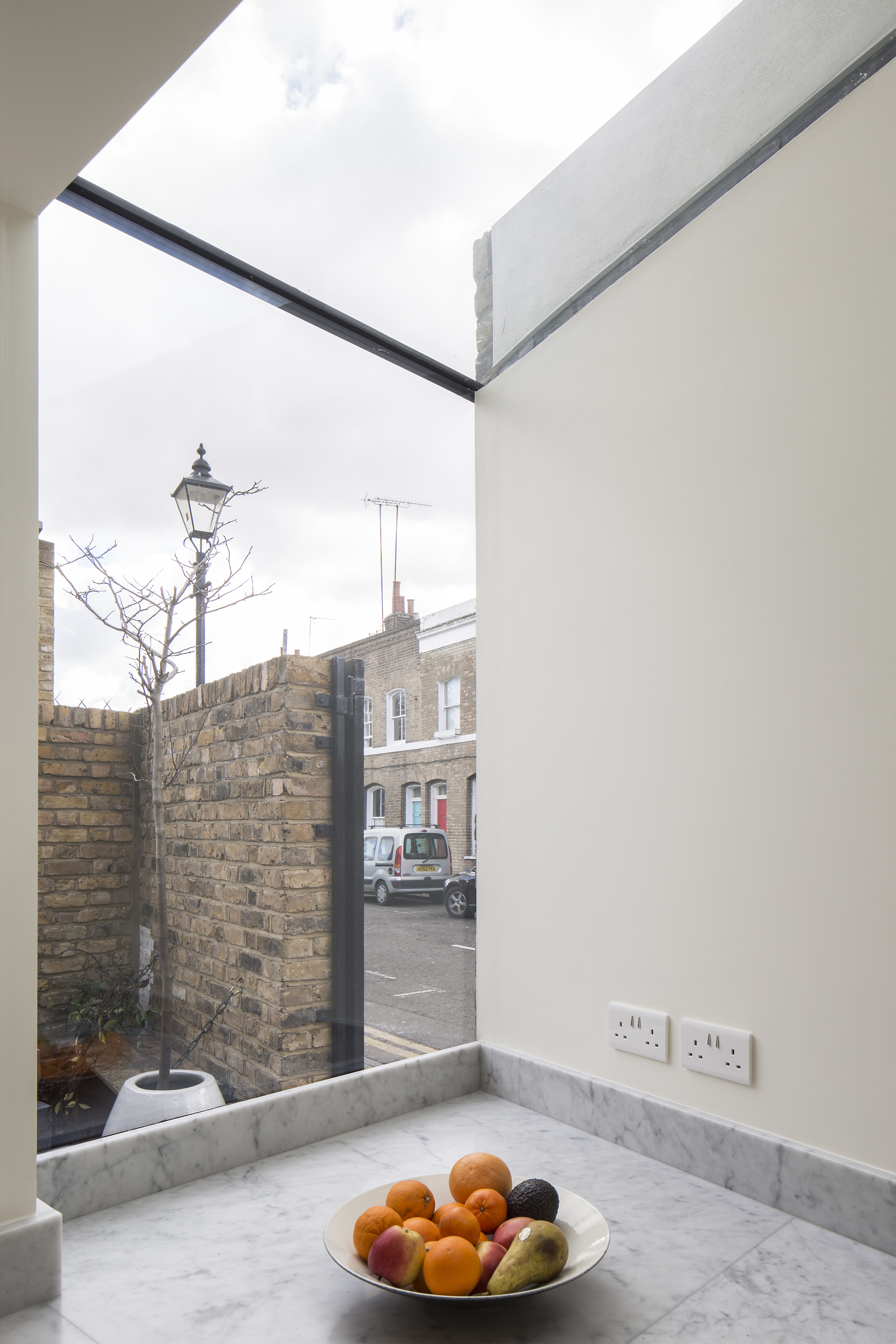 Frameless glass and skylights become a source of natural lighting, Photo by Richard Chivers
Frameless glass and skylights become a source of natural lighting, Photo by Richard Chivers
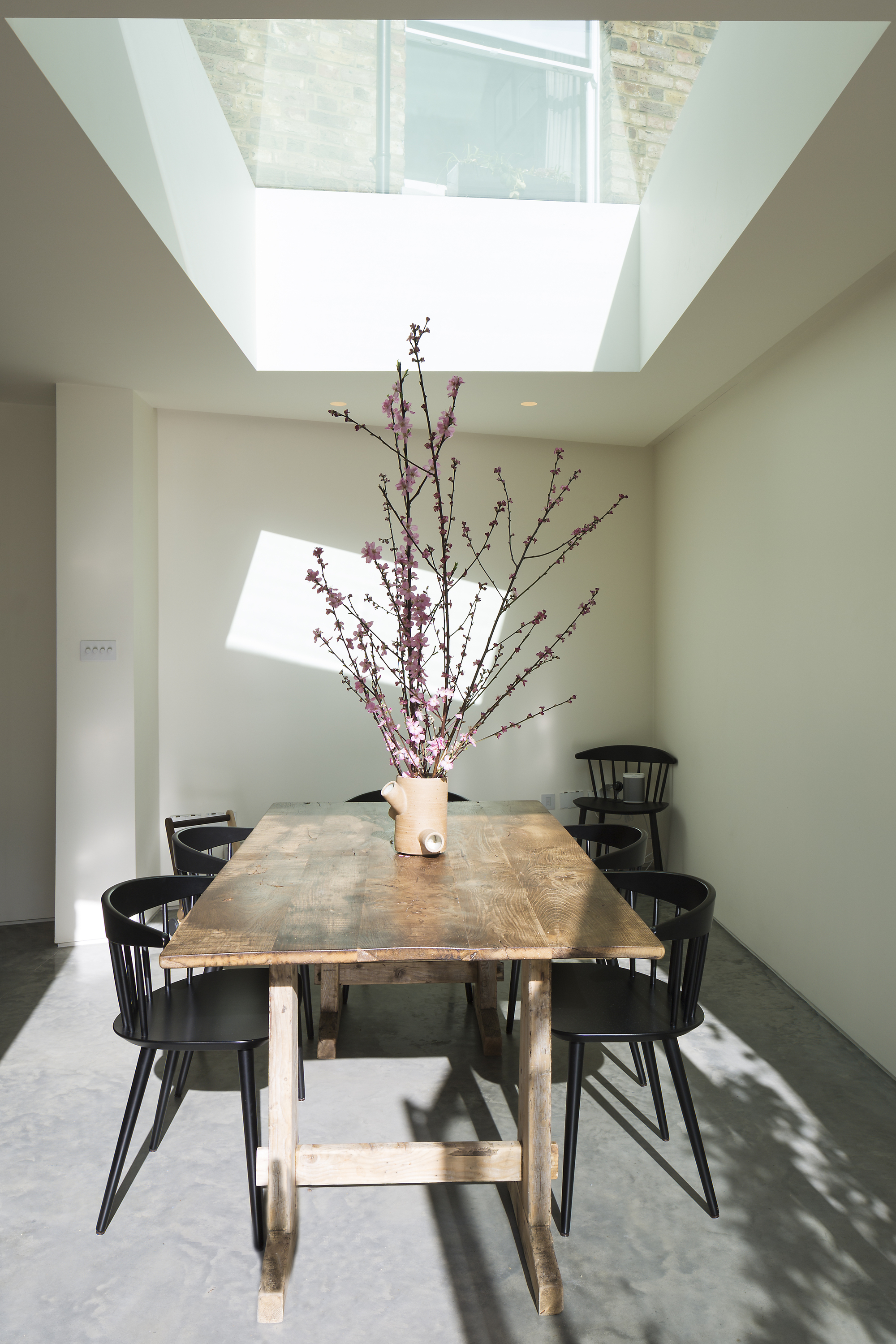 Skylight on the dining table, Photo by Richard Chivers
Skylight on the dining table, Photo by Richard Chivers
Furthermore, The DHaus Company gives a touch of minimalist design by designing the layout and shape of the furniture combined with neutral color tones in the dining room and kitchen area. The minimalist impression is presented through the design concept and limits the use of space decorating elements.
A similar design was also applied to the house's backyard with a smooth concrete floor, and several large pots of green plants arranged as a conditioner of the back area. The brick walls on the original building were left exposed to maintain its exterior identity. Through the renovation of Columbia Road House, The DHaus Company proved that the curved shape of the site could function as a comfortable space.
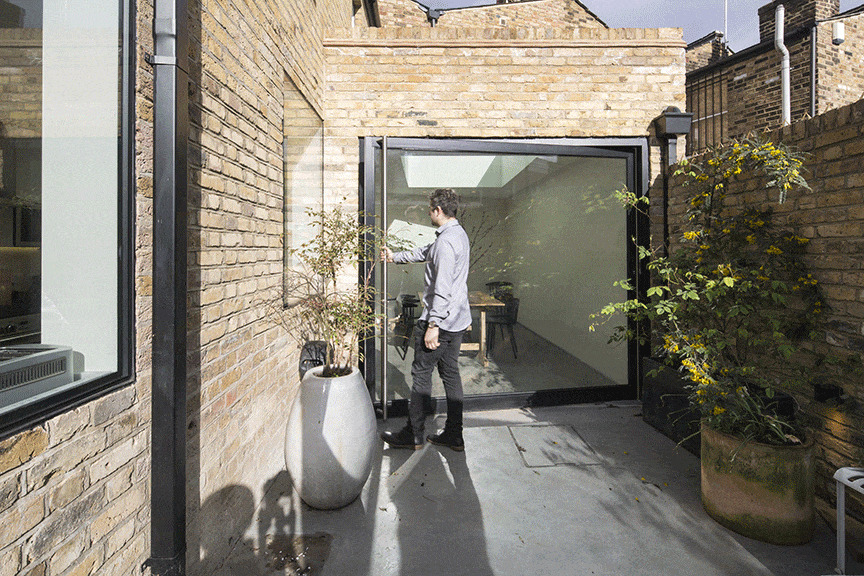
The backyard, Photo by Richard Chivers

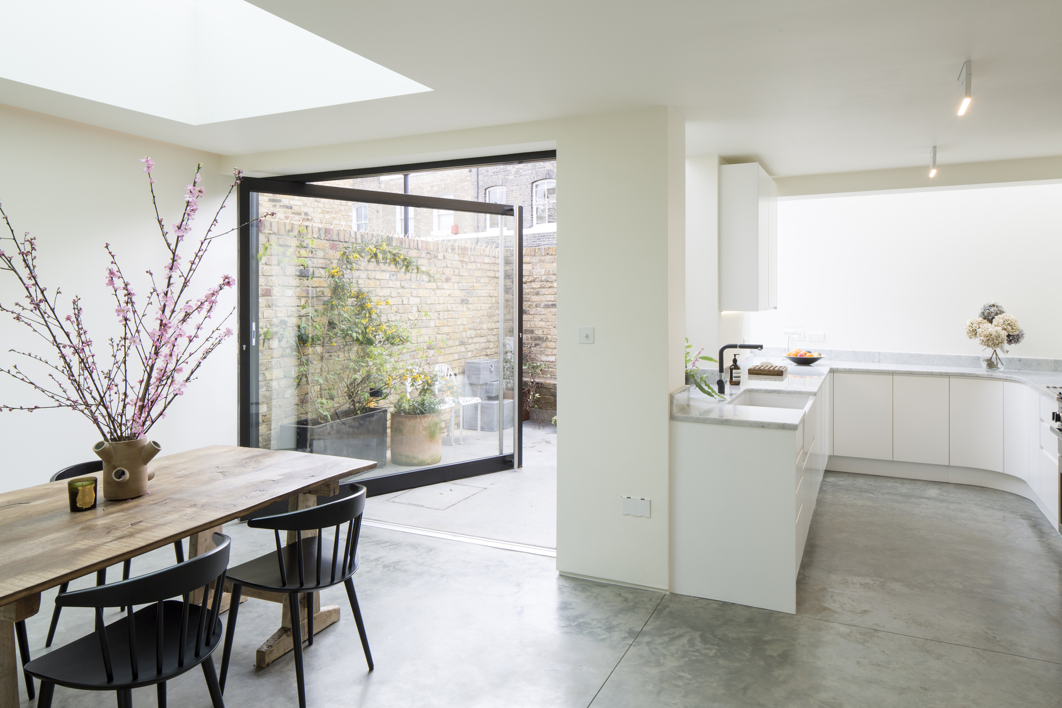


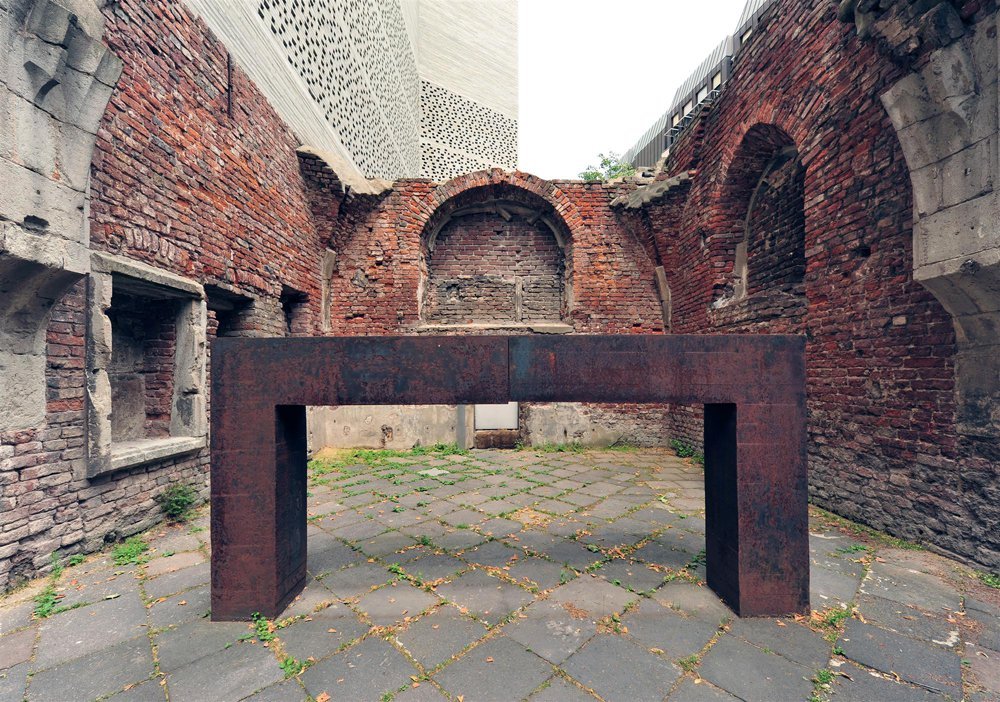
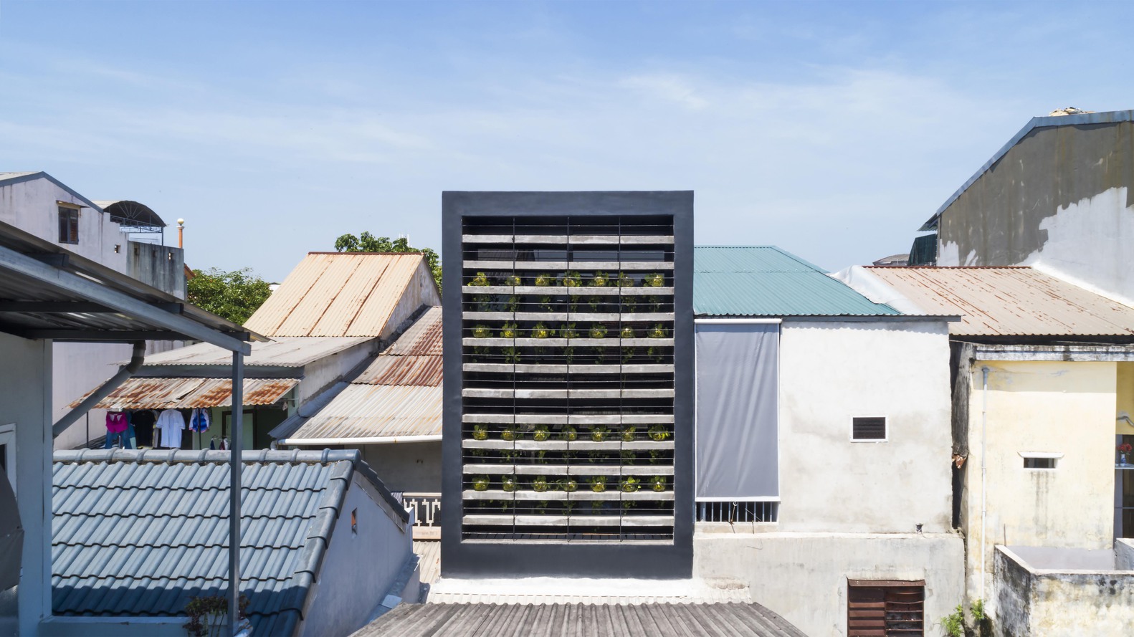
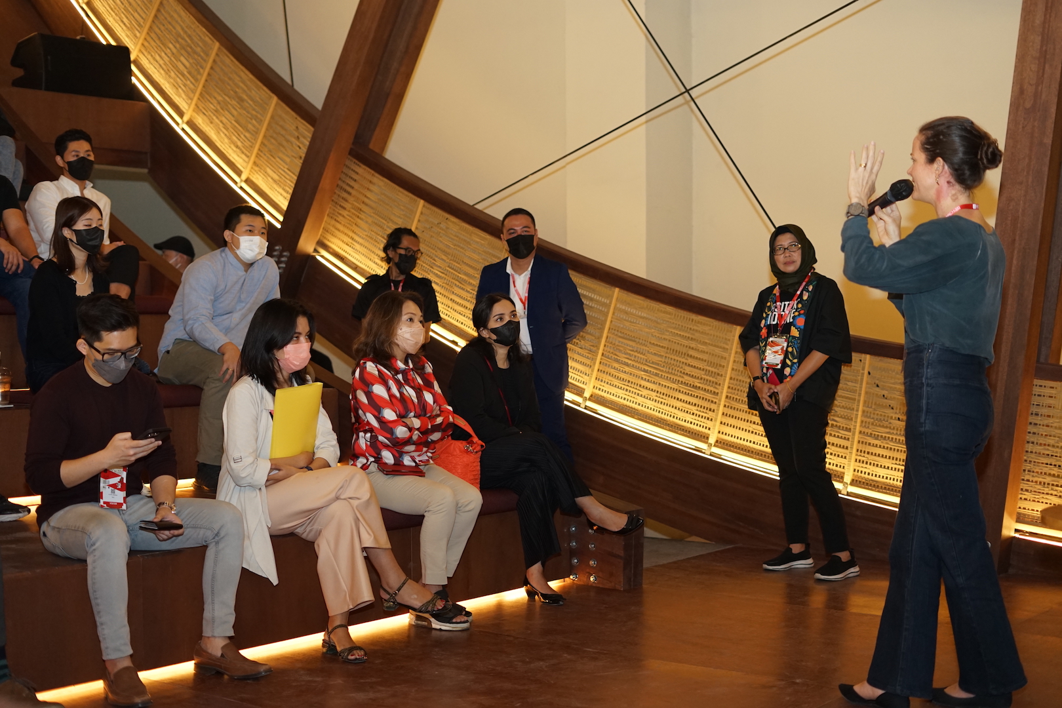

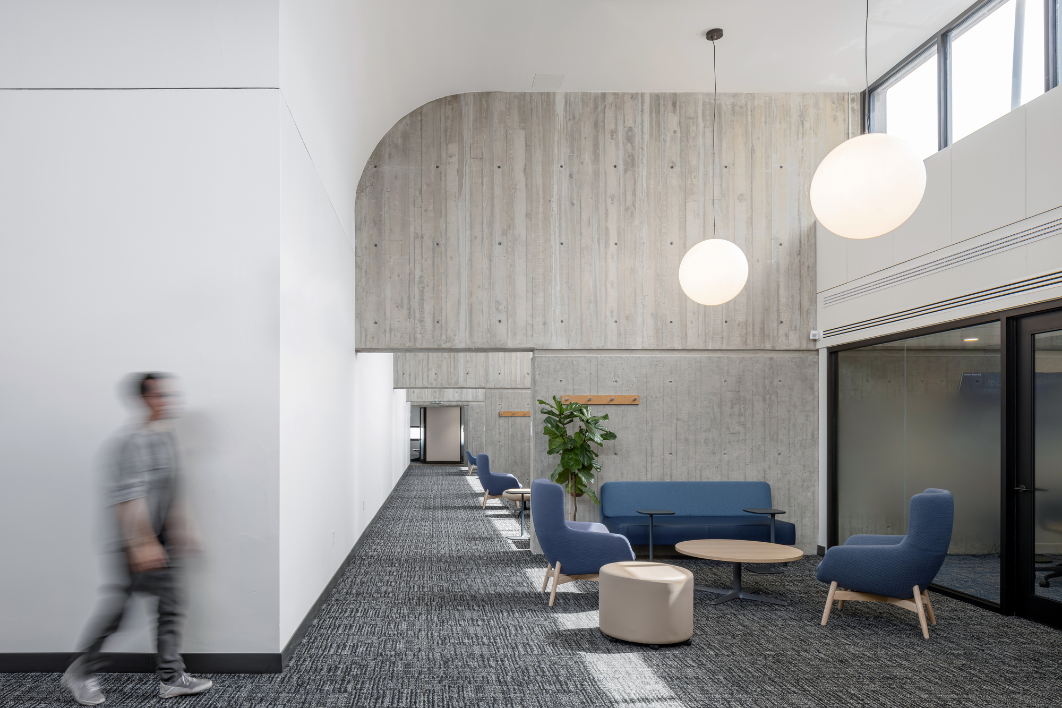
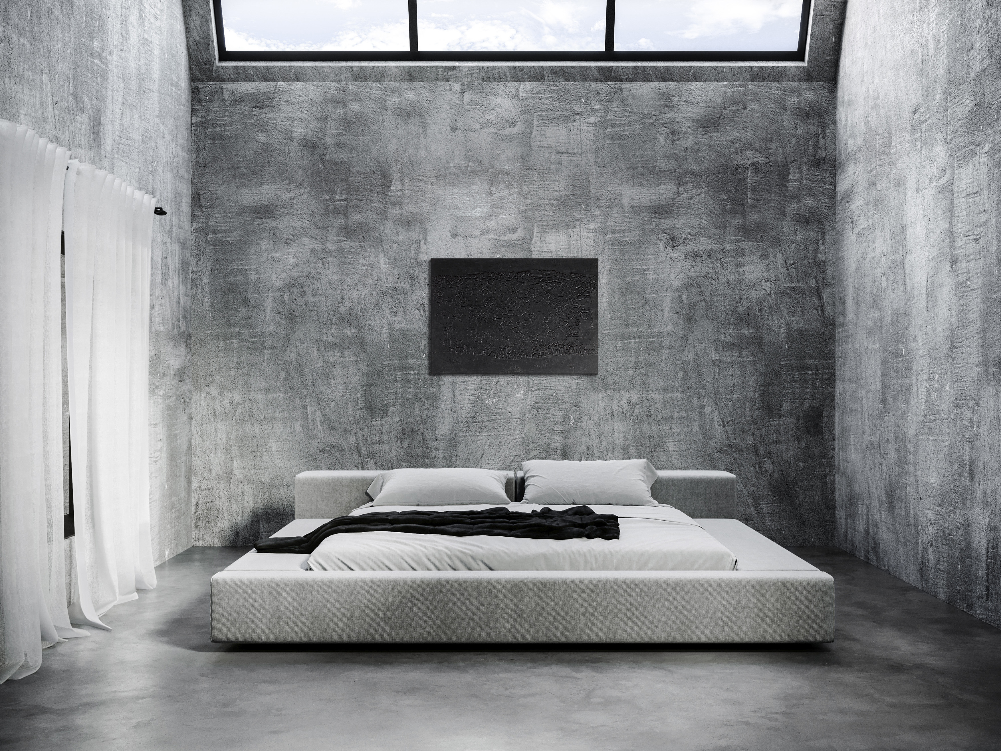
Authentication required
You must log in to post a comment.
Log in