Infusing a New Spirit in an Old Flat through Vibrant Interiors
Combining noble materials such as wood, glass, and stone, the refurbishment of an apartment in Estoril has transformed the previous dull interior into a more vibrant and contemporary aesthetic.
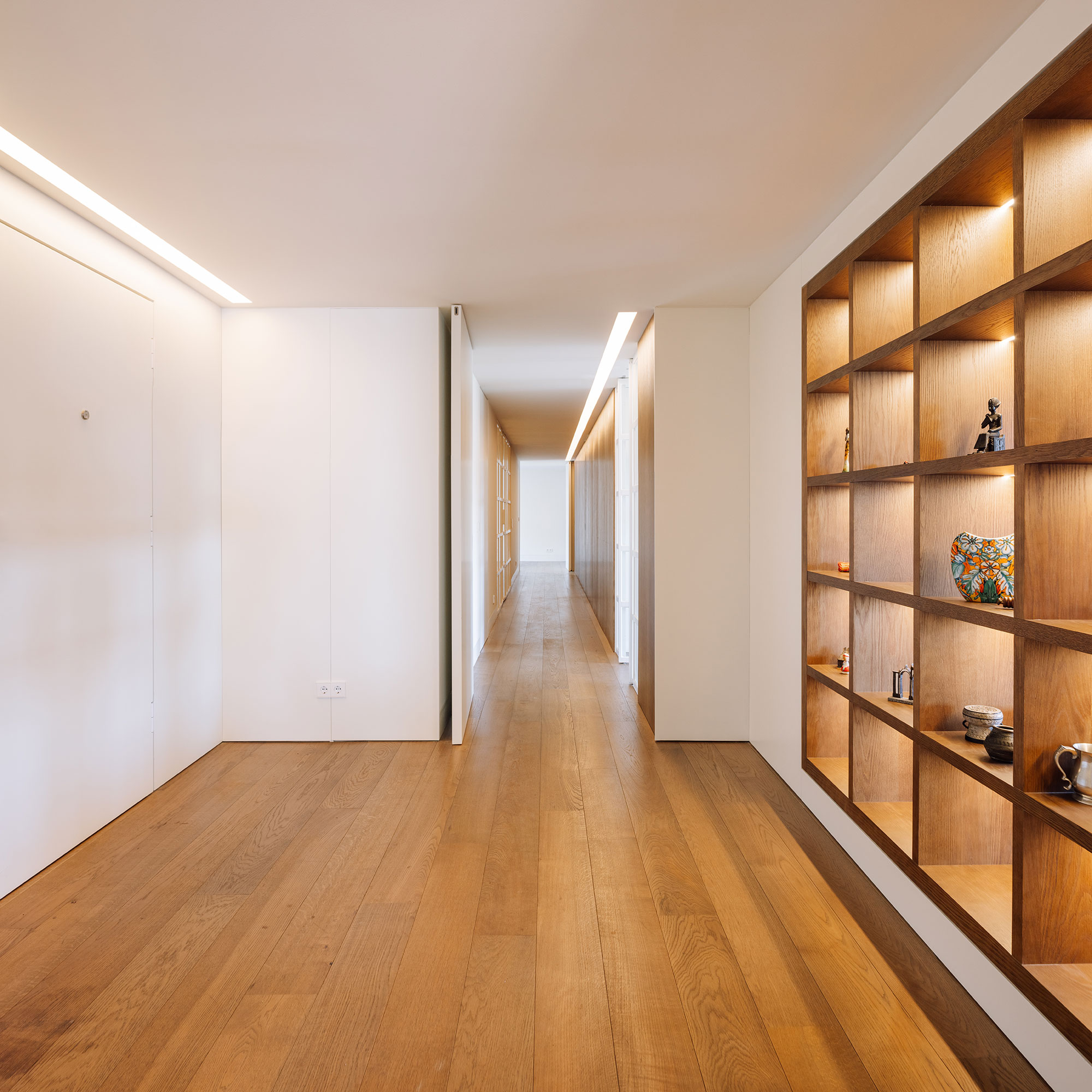 Estoril PF Apartment by João Tiago Aguiar Arquitectos, Photo by Francisco Nogueira
Estoril PF Apartment by João Tiago Aguiar Arquitectos, Photo by Francisco Nogueira
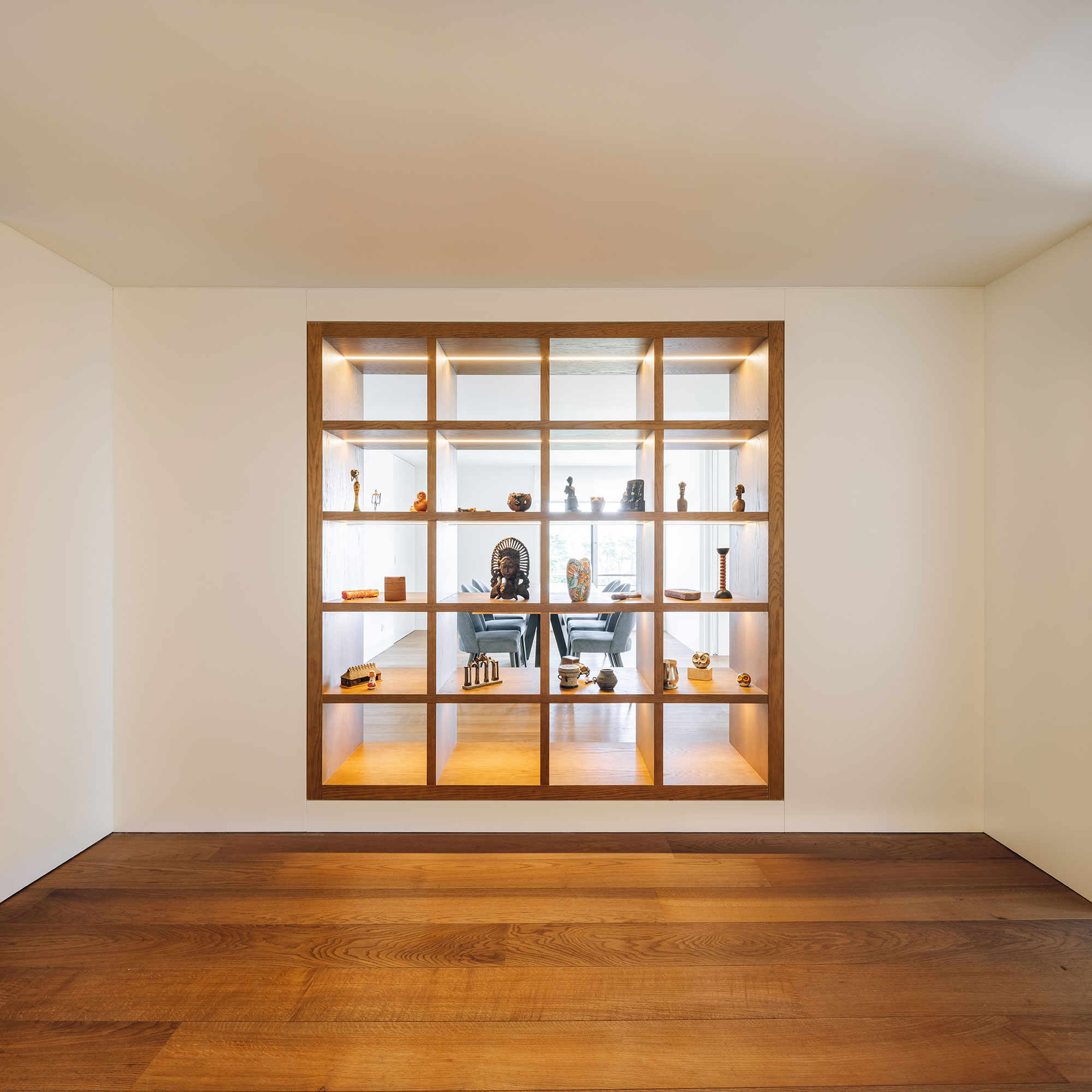 Estoril PF Apartment by João Tiago Aguiar Arquitectos, Photo by Francisco Nogueira
Estoril PF Apartment by João Tiago Aguiar Arquitectos, Photo by Francisco Nogueira
The redesign aimed to create a more functional layout by removing barriers and establishing a direct connection between the interior and the terrace. Essential rooms such as the bathroom, kitchen, and terrace were optimized by maximizing natural light, enhancing the aesthetic with noble materials, and improving circulation.
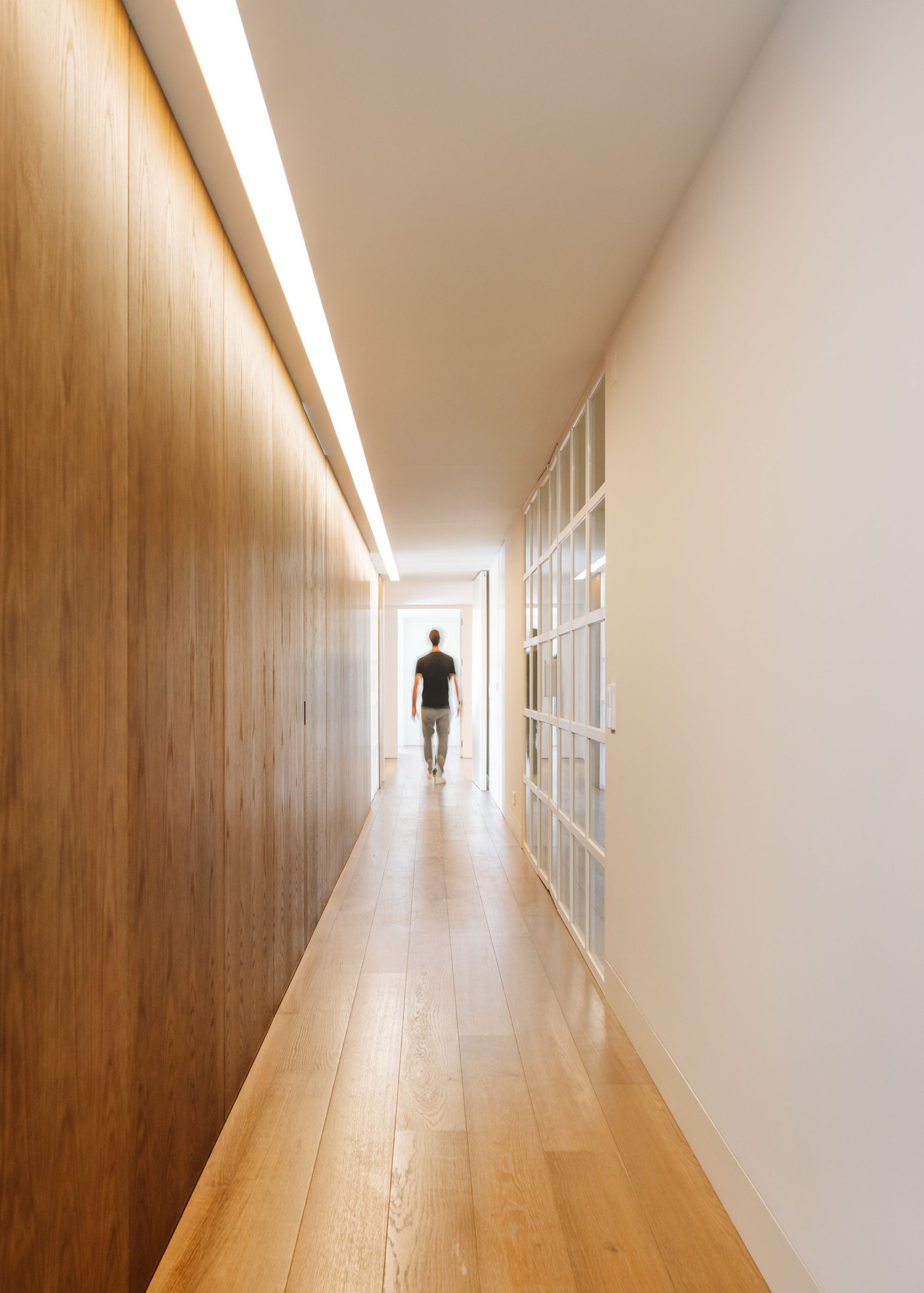 Estoril PF Apartment by João Tiago Aguiar Arquitectos, Photo by Francisco Nogueira
Estoril PF Apartment by João Tiago Aguiar Arquitectos, Photo by Francisco Nogueira
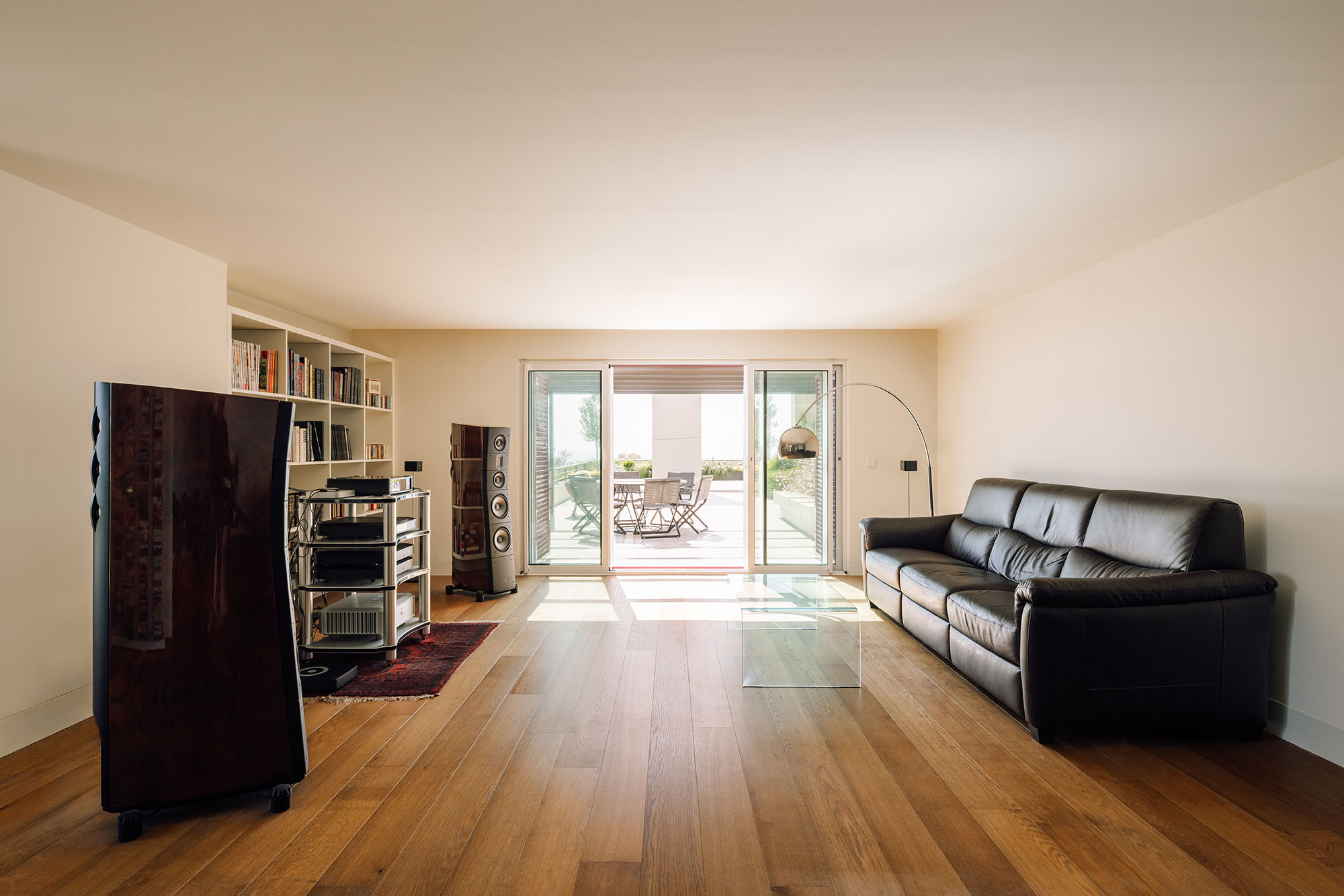 Estoril PF Apartment by João Tiago Aguiar Arquitectos, Photo by Francisco Nogueira
Estoril PF Apartment by João Tiago Aguiar Arquitectos, Photo by Francisco Nogueira
The bedroom configuration was adjusted, transforming the previous layout into three ensuite bedrooms, which improved privacy and functionality. The kitchen underwent significant changes; it incorporates modern appliances and a more efficient layout, while the bathroom features green granite tiles, enhancing the aesthetic. A laundry area was added to the apartment to provide additional storage space.
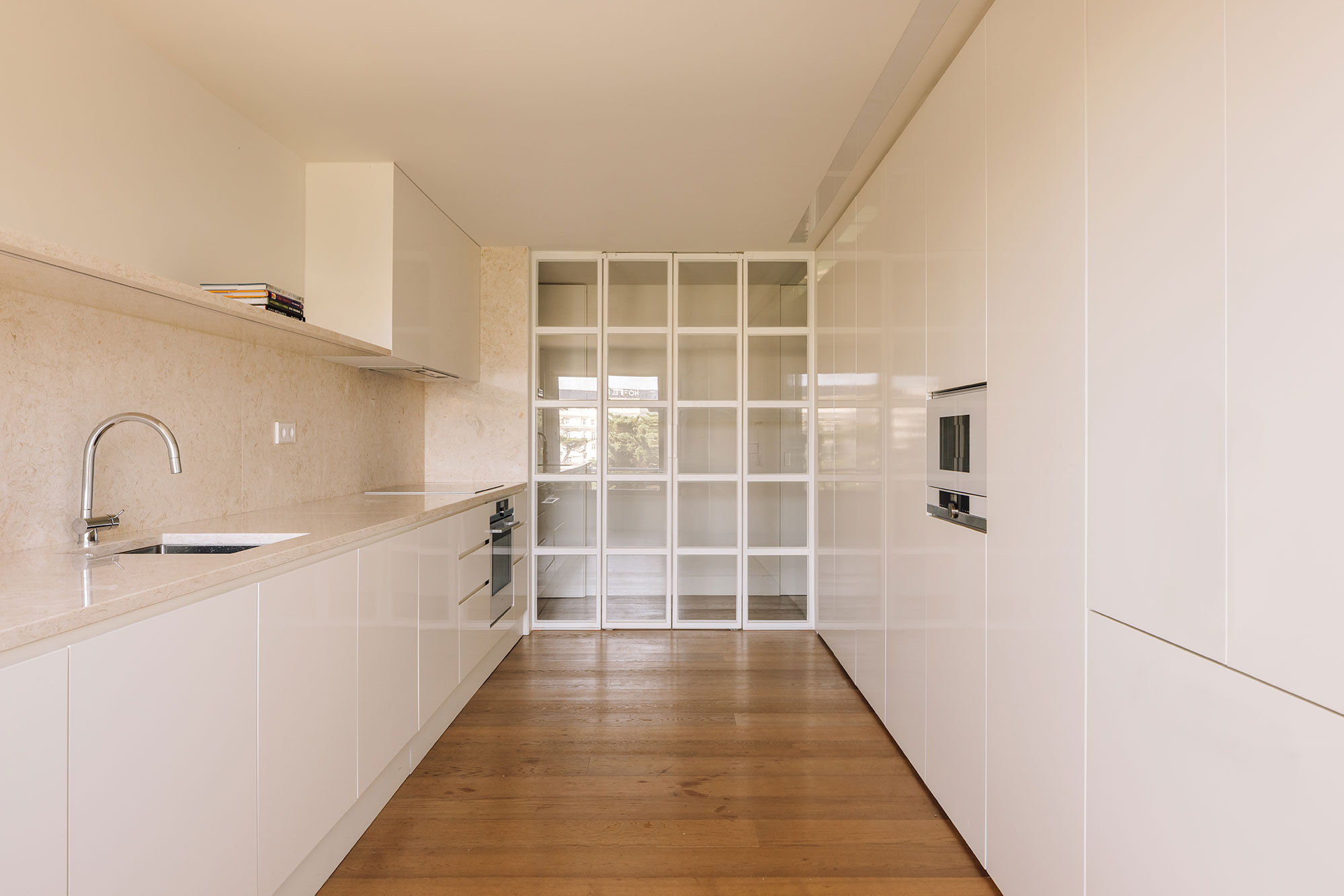 Estoril PF Apartment by João Tiago Aguiar Arquitectos, Photo by Francisco Nogueira
Estoril PF Apartment by João Tiago Aguiar Arquitectos, Photo by Francisco Nogueira
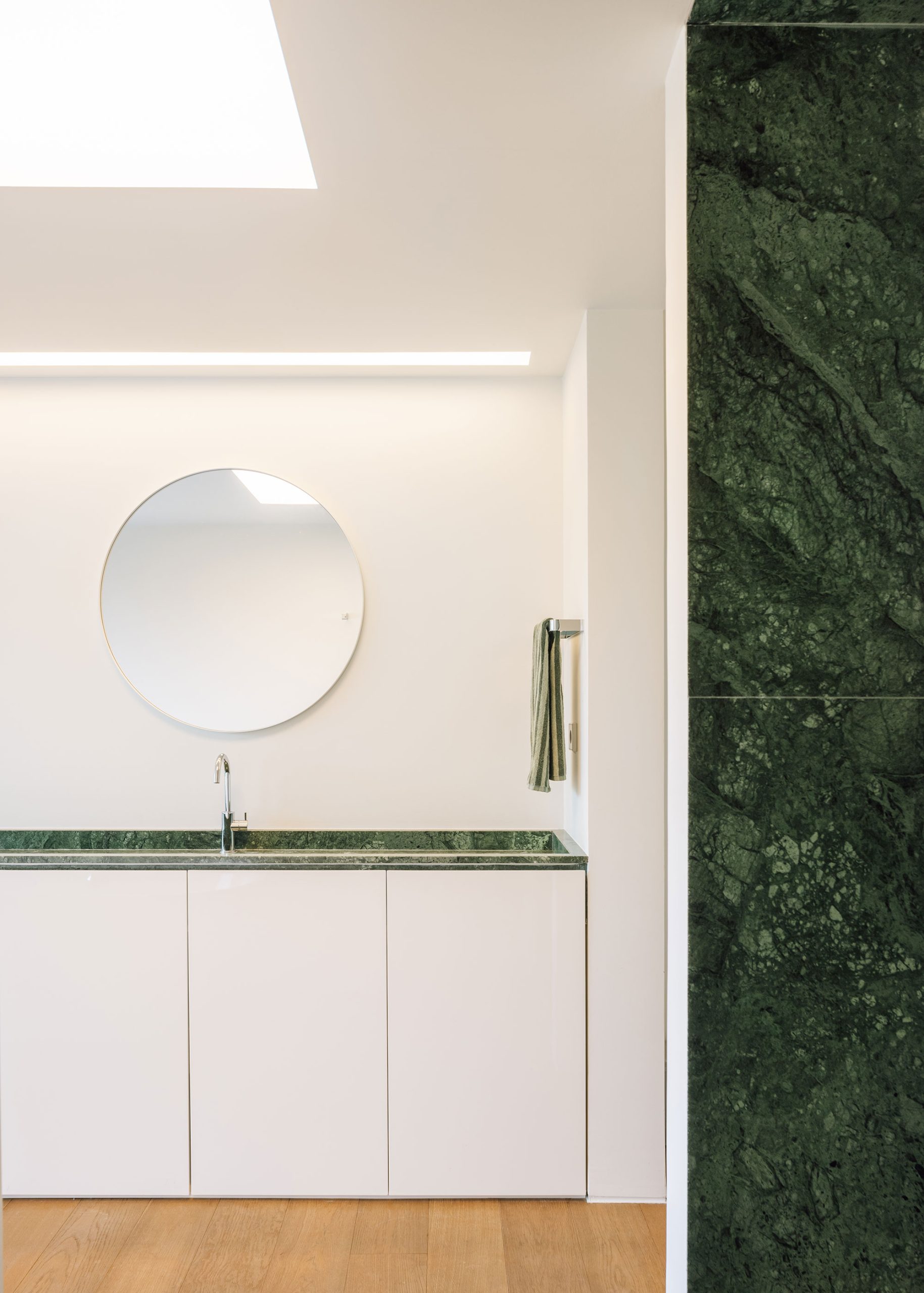 Estoril PF Apartment by João Tiago Aguiar Arquitectos, Photo by Francisco Nogueira
Estoril PF Apartment by João Tiago Aguiar Arquitectos, Photo by Francisco Nogueira
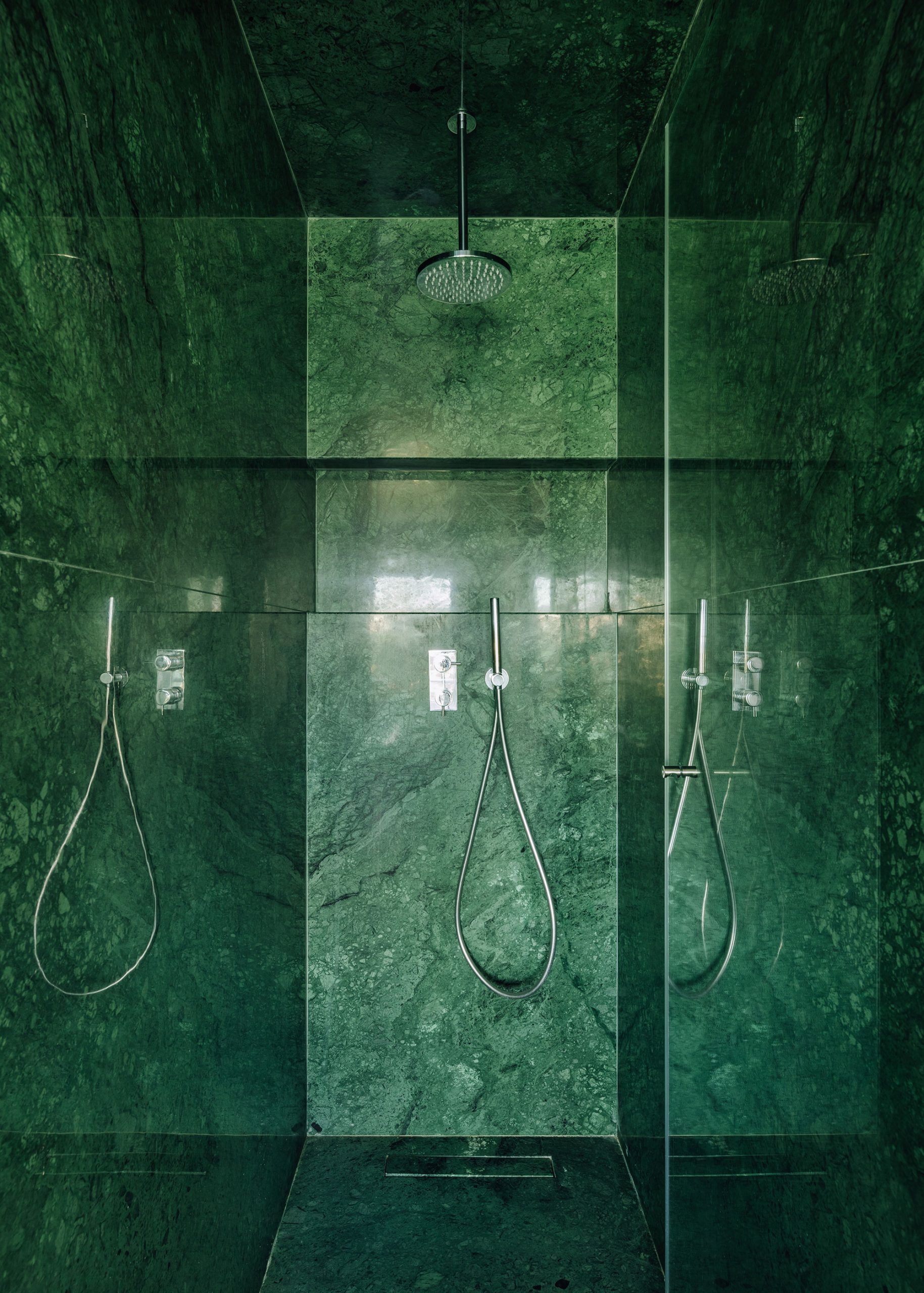 Estoril PF Apartment by João Tiago Aguiar Arquitectos, Photo by Francisco Nogueira
Estoril PF Apartment by João Tiago Aguiar Arquitectos, Photo by Francisco Nogueira
To establish a direct connection between the interior and the terrace, the terrace was redesigned to become a more welcoming outdoor space. Pergolas were added to provide shade while connecting with the surrounding sea views and public gardens. Strategically placed openings and wide glass doors were added to introduce more natural light. A perforated wooden rack filled with artistic figures and decorative elements was inserted into the wall separating the dining area from the hall, diffusing the gap between these two areas.
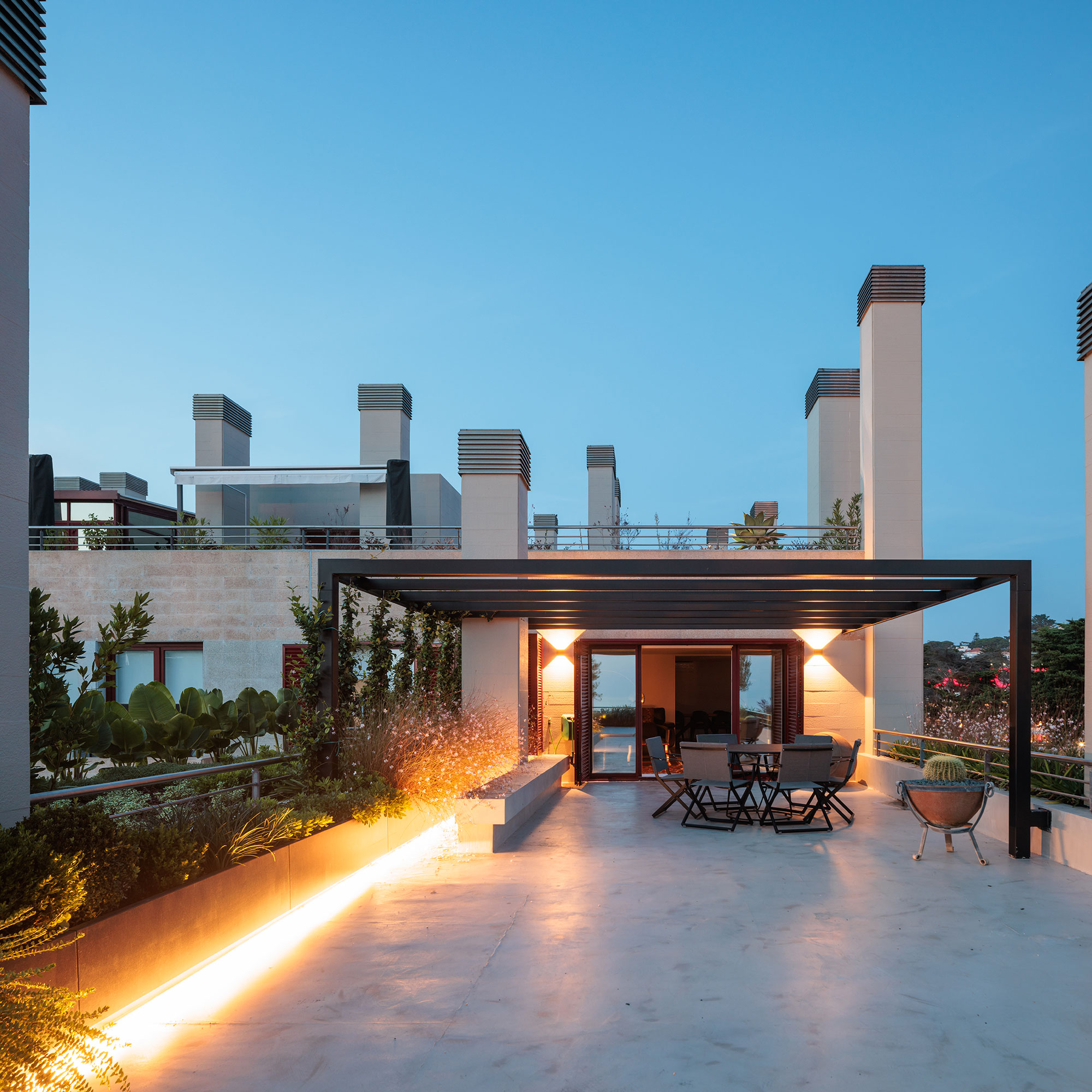 Estoril PF Apartment by João Tiago Aguiar Arquitectos, Photo by Francisco Nogueira
Estoril PF Apartment by João Tiago Aguiar Arquitectos, Photo by Francisco Nogueira
Carefully selected lighting fixtures, artwork, and decorative elements were added to enhance the overall ambiance. The white hue adds more brightness and presents the apartment with a fresh yet cheerful atmosphere. With a comprehensive redesign concept, this refurbished apartment offers a more illuminated, efficient, and comfortable living space.
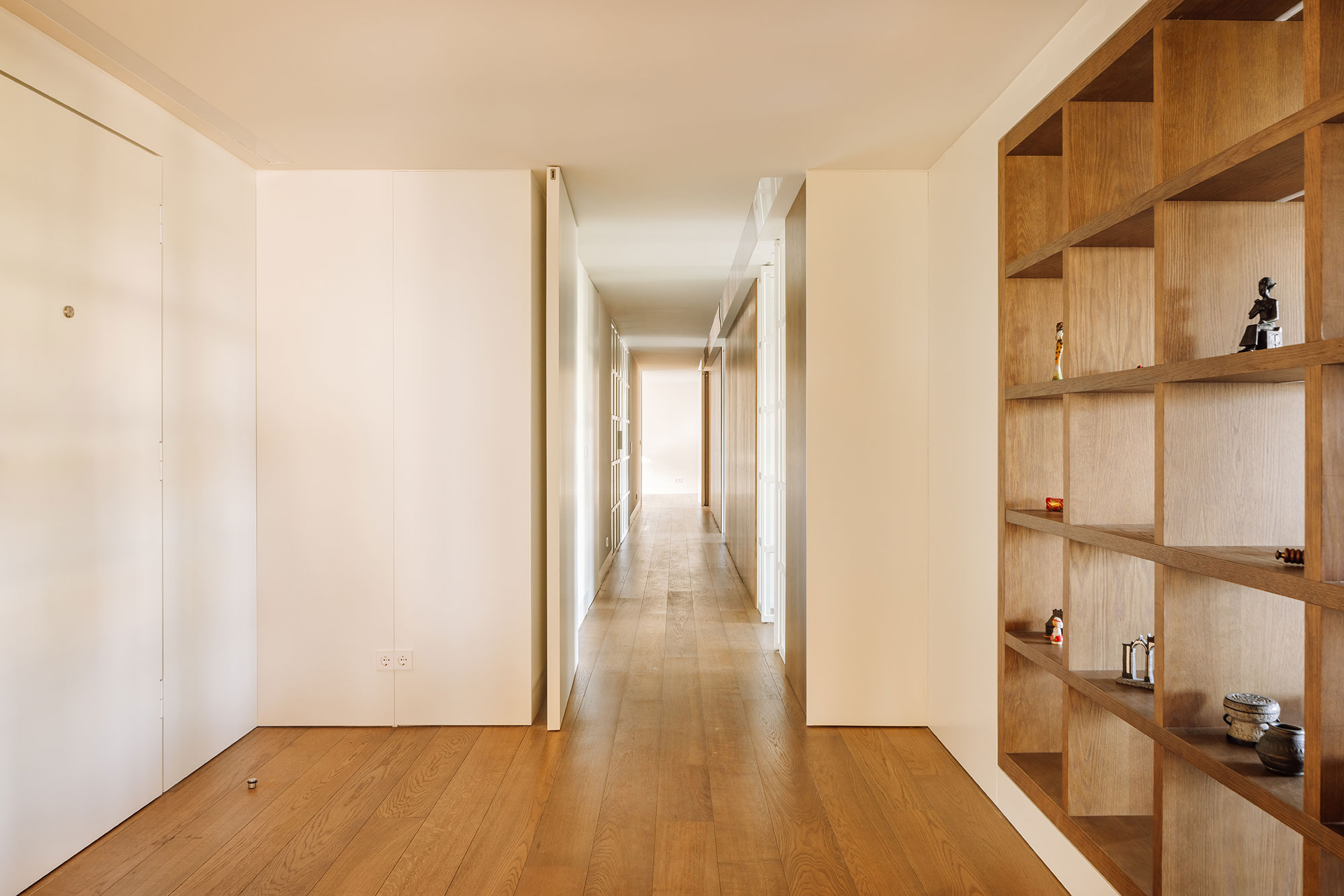 Estoril PF Apartment by João Tiago Aguiar Arquitectos, Photo by Francisco Nogueira
Estoril PF Apartment by João Tiago Aguiar Arquitectos, Photo by Francisco Nogueira
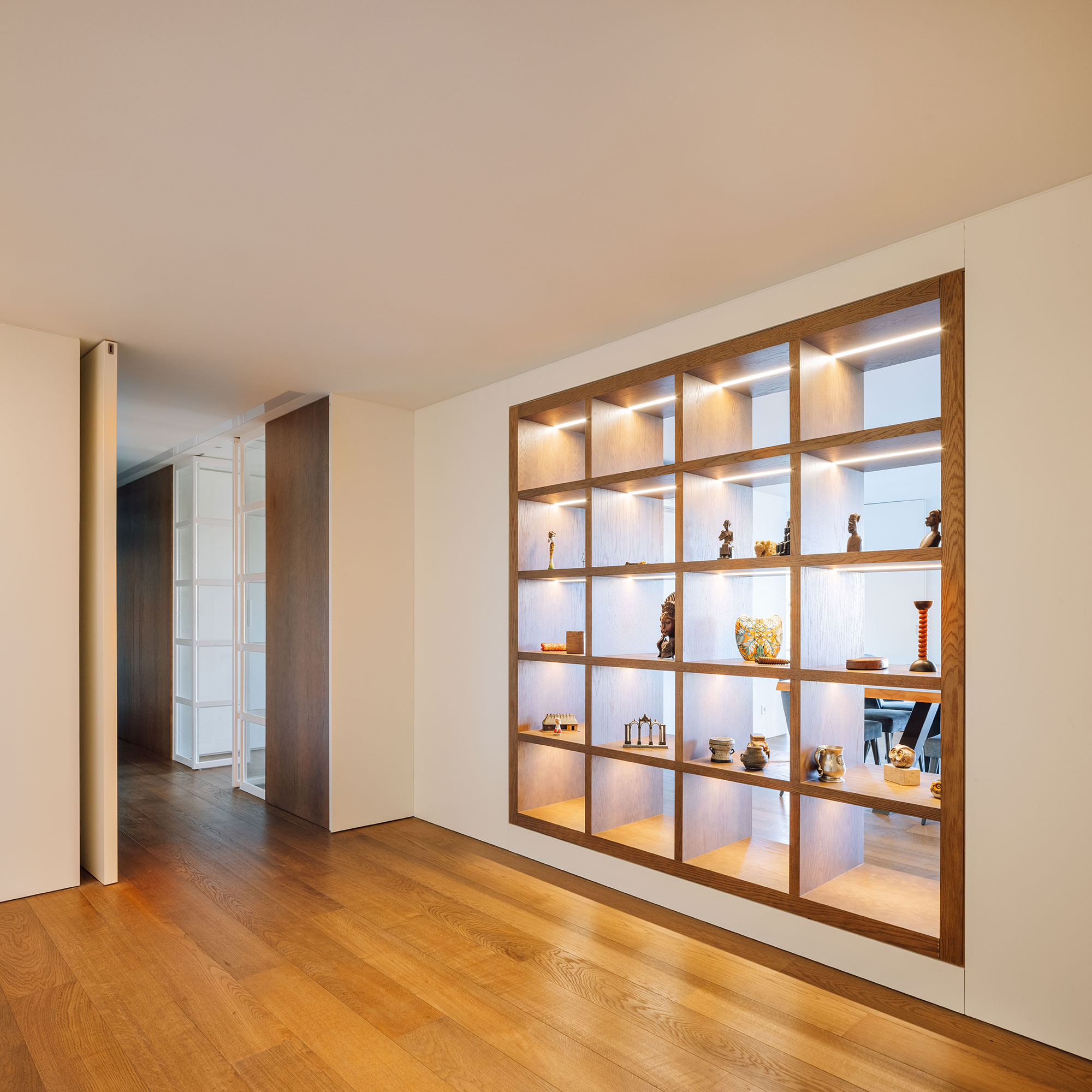 Estoril PF Apartment by João Tiago Aguiar Arquitectos, Photo by Francisco Nogueira
Estoril PF Apartment by João Tiago Aguiar Arquitectos, Photo by Francisco Nogueira

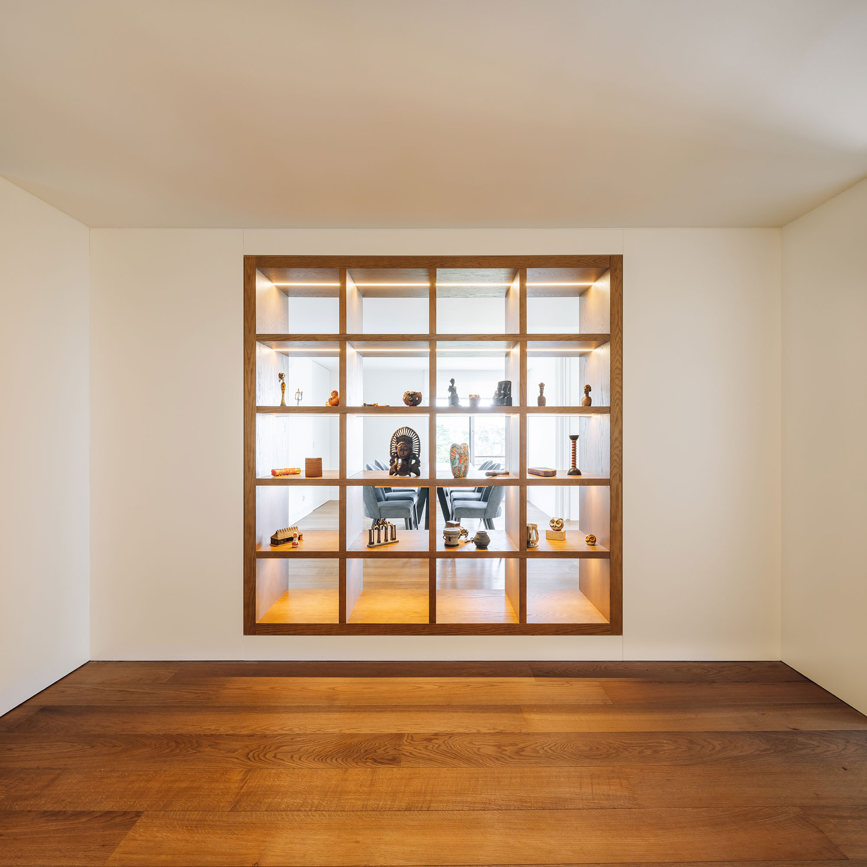


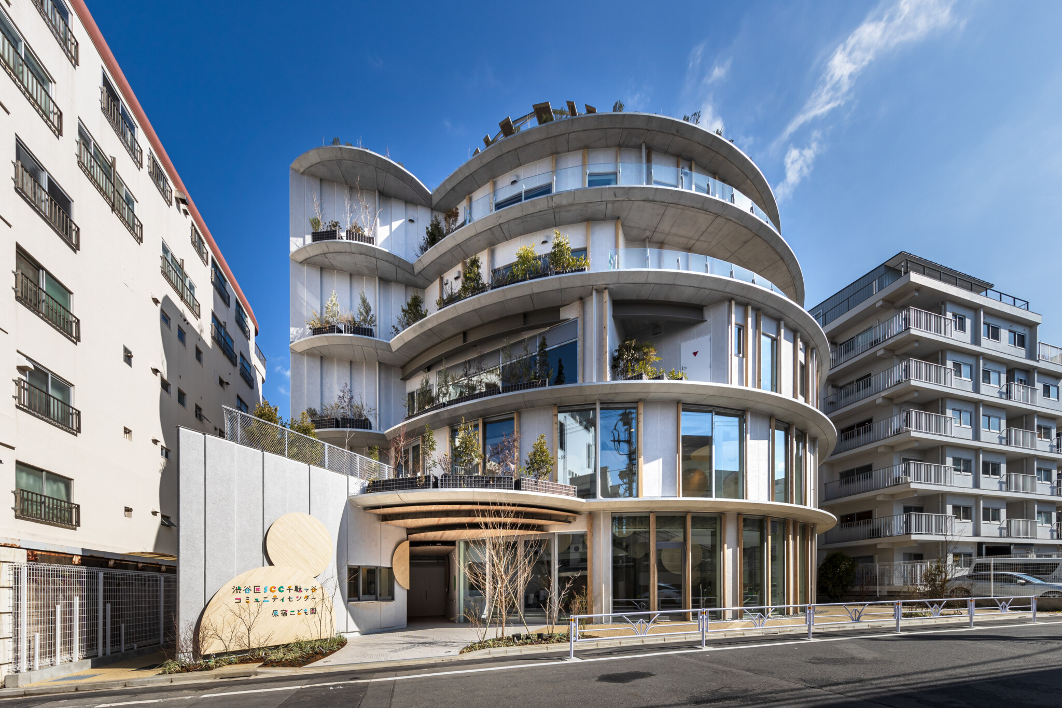
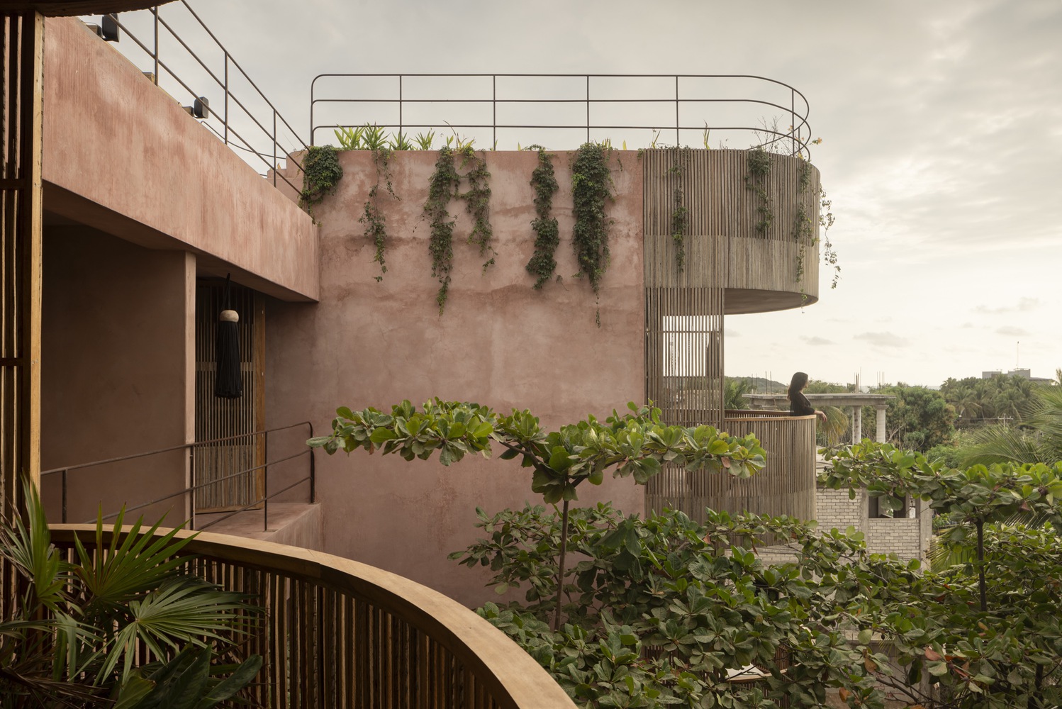

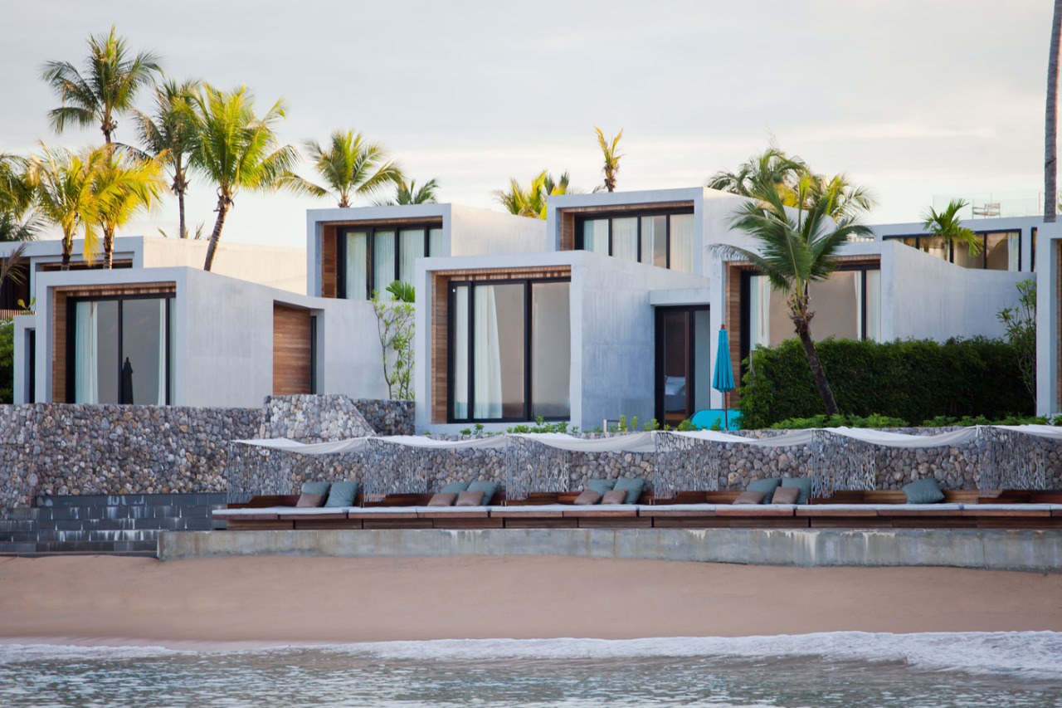
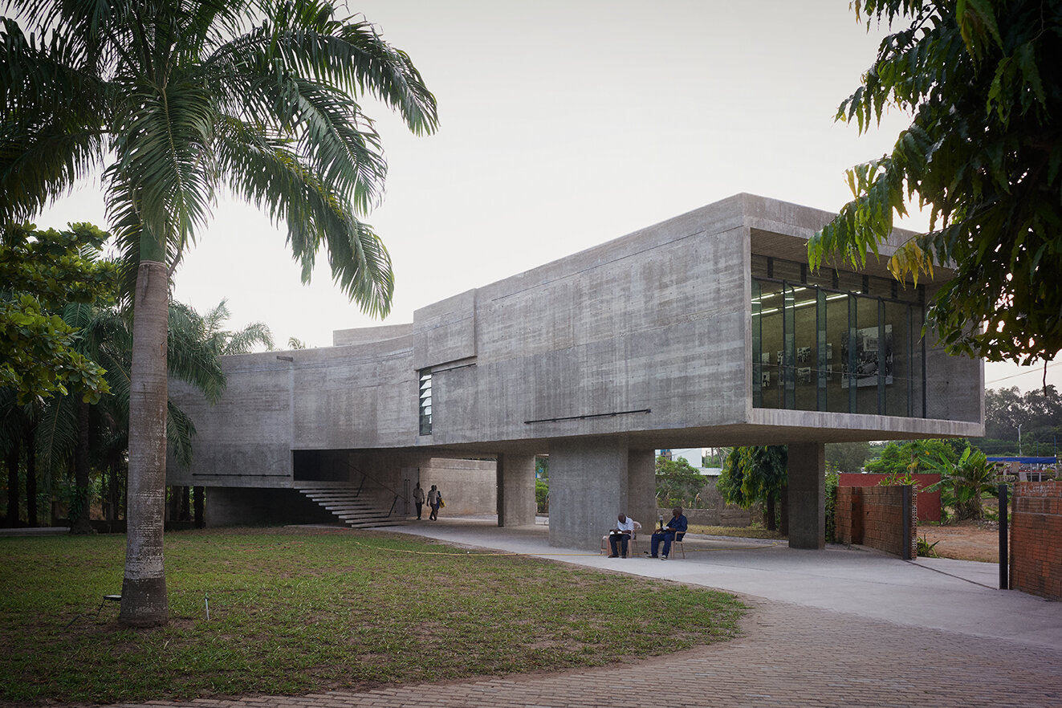

Authentication required
You must log in to post a comment.
Log in