BEEAH Headquarters Interior Responds to a Human-Centered Design Vision
The interior design of BEAAH's new headquarters was designed by ACPV (Antonio Citterio Patricia Viel) Architects following a human-centric vision for office interior design that encourages worker well-being. The biggest challenge of this project is how to create interior design and arrange furniture that is in harmony with the architecture of the building that is typical of Zaha Hadid Architects.
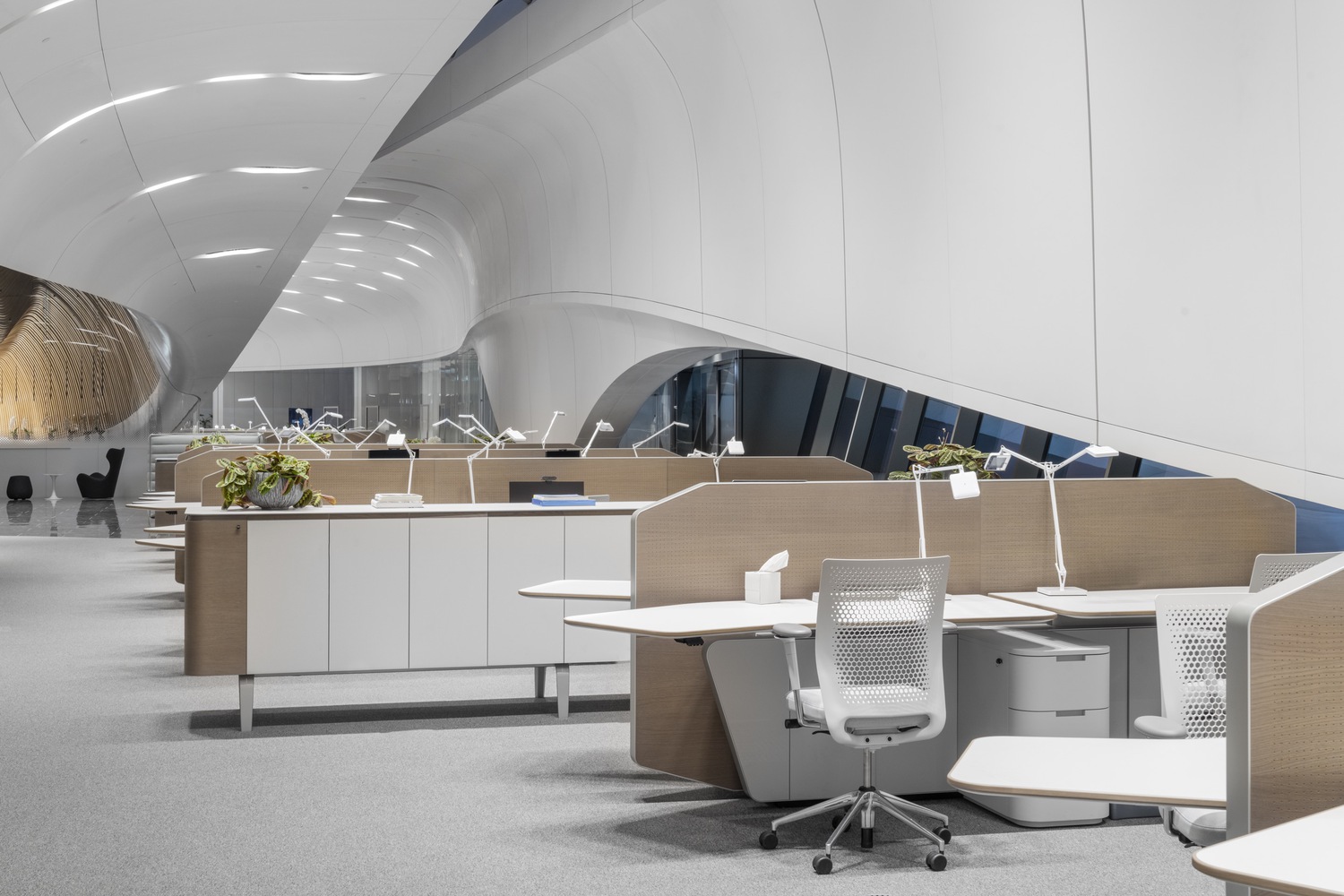 The interior design of BEEAH Headquarters
The interior design of BEEAH Headquarters
The office in Sharjah, United Arab Emirates, consists of various rooms such as meeting venues, cafeterias, and executive suites. The office was opened on March 30, 2022, by His Highness Dr. Sheikh Sultan bin Muhammad Al Qasimi, Ruler of Sharjah. The main purpose of this office is to be a productive workplace that focuses on people. Therefore some smart innovations are applied, such as solar panels and the LEED Platinum standard, to achieve net-zero emissions for the good of the environment and the future.
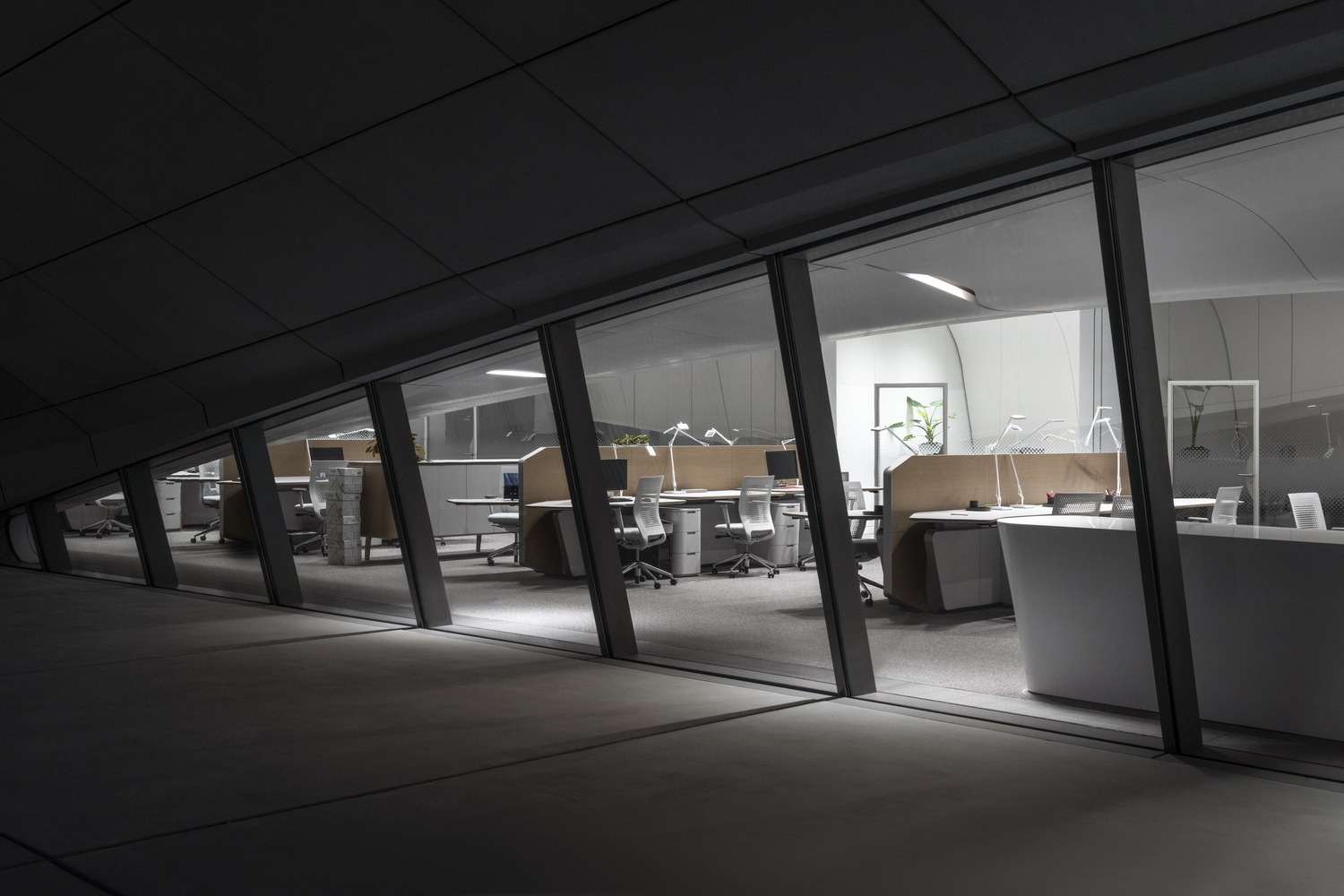 BEEAH Headquarters to be a human-centric and productive workplace
BEEAH Headquarters to be a human-centric and productive workplace
The main area in this office building is the employee workplace, with dynamic table arrangements around the walls of the building. Some long tables are laid out linearly and face limited by bulkheads. Next to the work area is a glass opening that can allow sunlight to enter and as an exciting view so as not to be saturated while working. To complement the energy and atmosphere points of the LEED principle, skylights are created in the center of the ceiling along this area to conserve energy and maximize natural lighting.
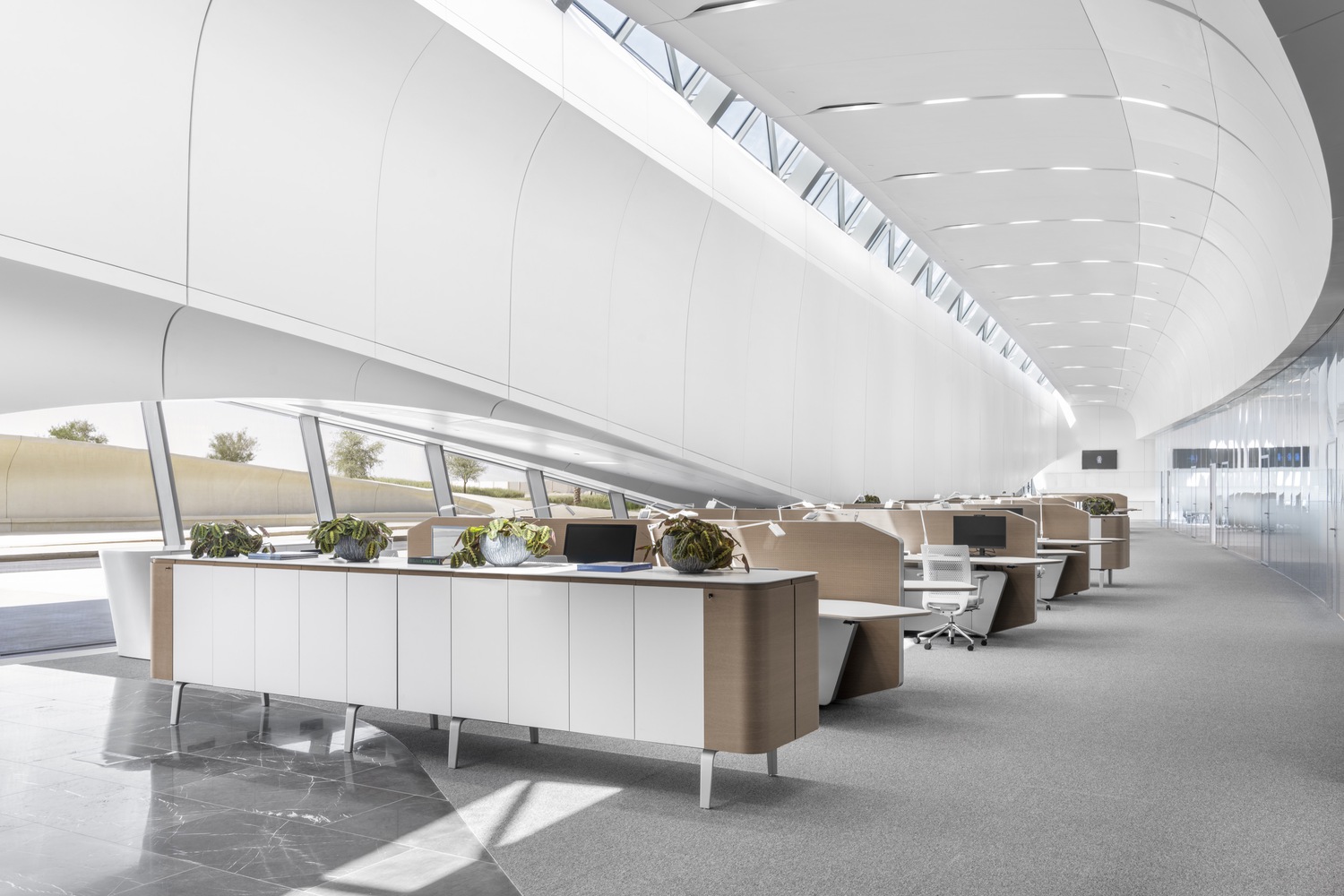 The office applies the concept of energy saving by maximizing natural lighting
The office applies the concept of energy saving by maximizing natural lighting
The office designs made with a palette of white, light gray, and light brown give the impression of being clean and do not interfere with work concentration because there are no excessive room attributes. Work desks and chairs are ergonomically designed and feature fine cable management, textured sound-absorbing panels, and adjustable desk heights set with a slim control panel that integrates seamlessly with the workstation design. UniFor manufactures the drawers' shapes and unique specially designed materials. The desk becomes a productive and efficient work tool in the office space to answer workers' various needs and comfort.
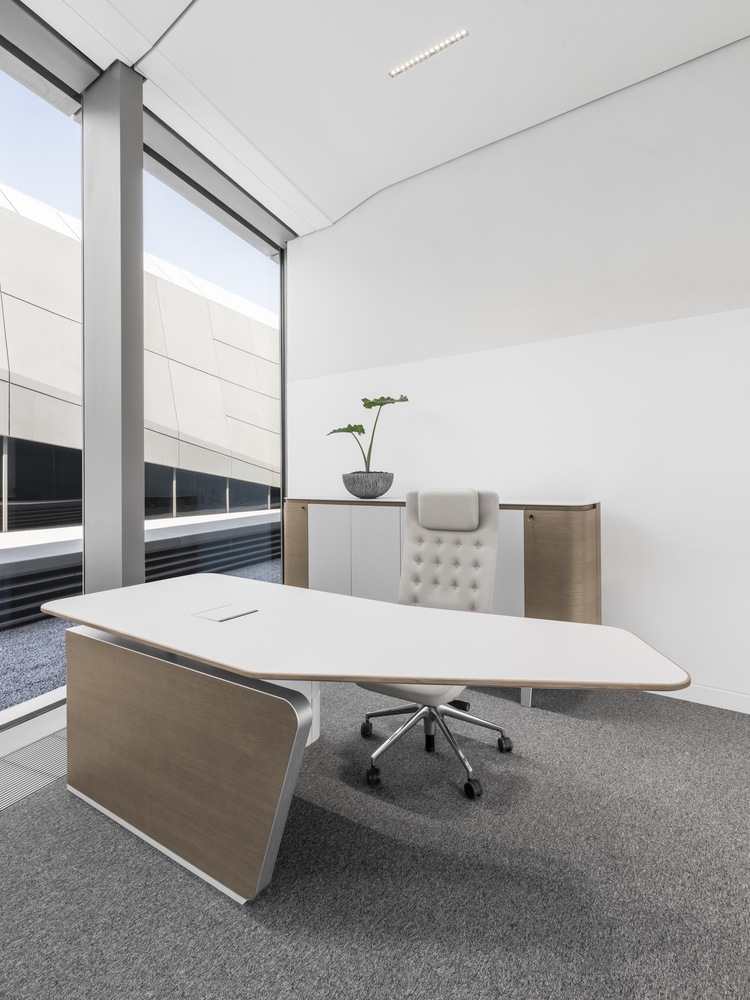
Desks and work chairs in the office are ergonomically designed
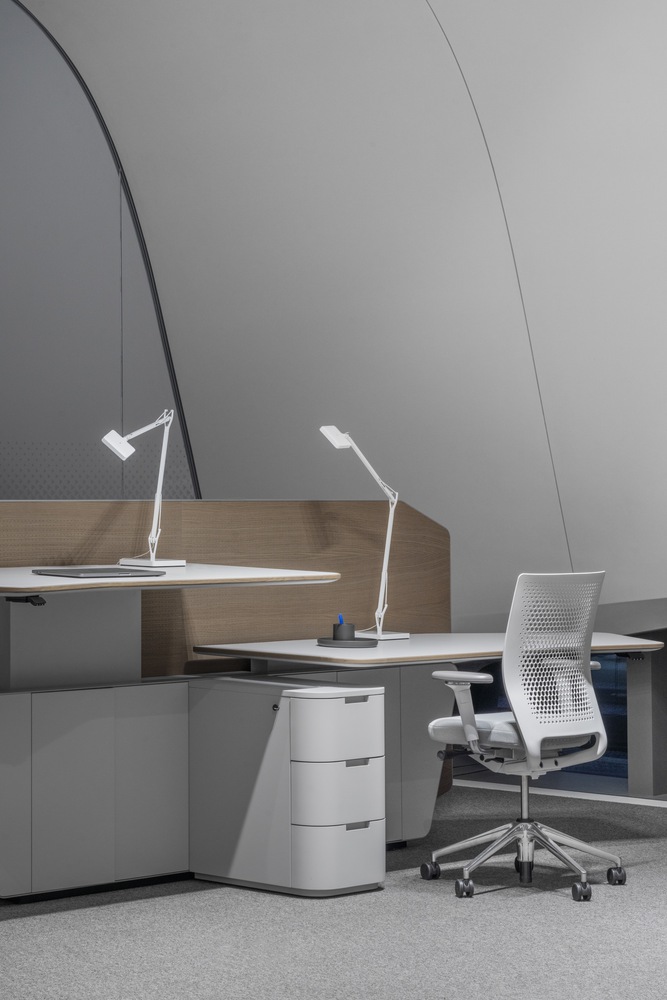
Complete facilities for the work area increase worker productivity
One of the supporting work facilities in this office is several meeting rooms connected to the work area. The work area of this section uses a four-sided partition work table for four workers, which is slightly different from the previous work area. The meeting room is semi-private because one side of the wall is made of glass material, and on the other side is a ceiling arch that is continued to the window. Several chairs are arranged to face each other for easy communication during meetings. All rooms in this office are designed to be well connected between the building and the activities and human needs themselves, under the vision of human-centered design.
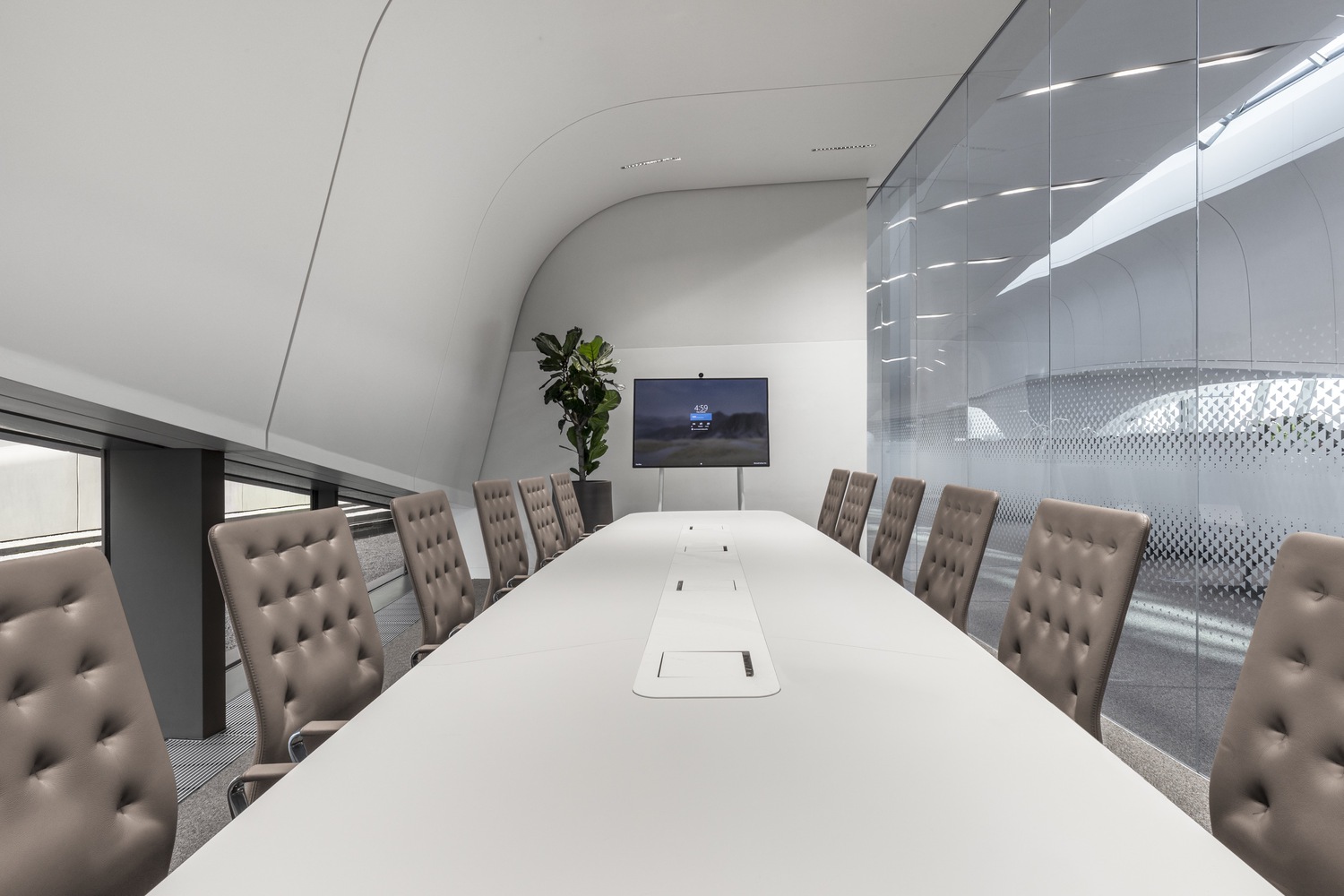 The meeting room of BEEAH Headquarters
The meeting room of BEEAH Headquarters
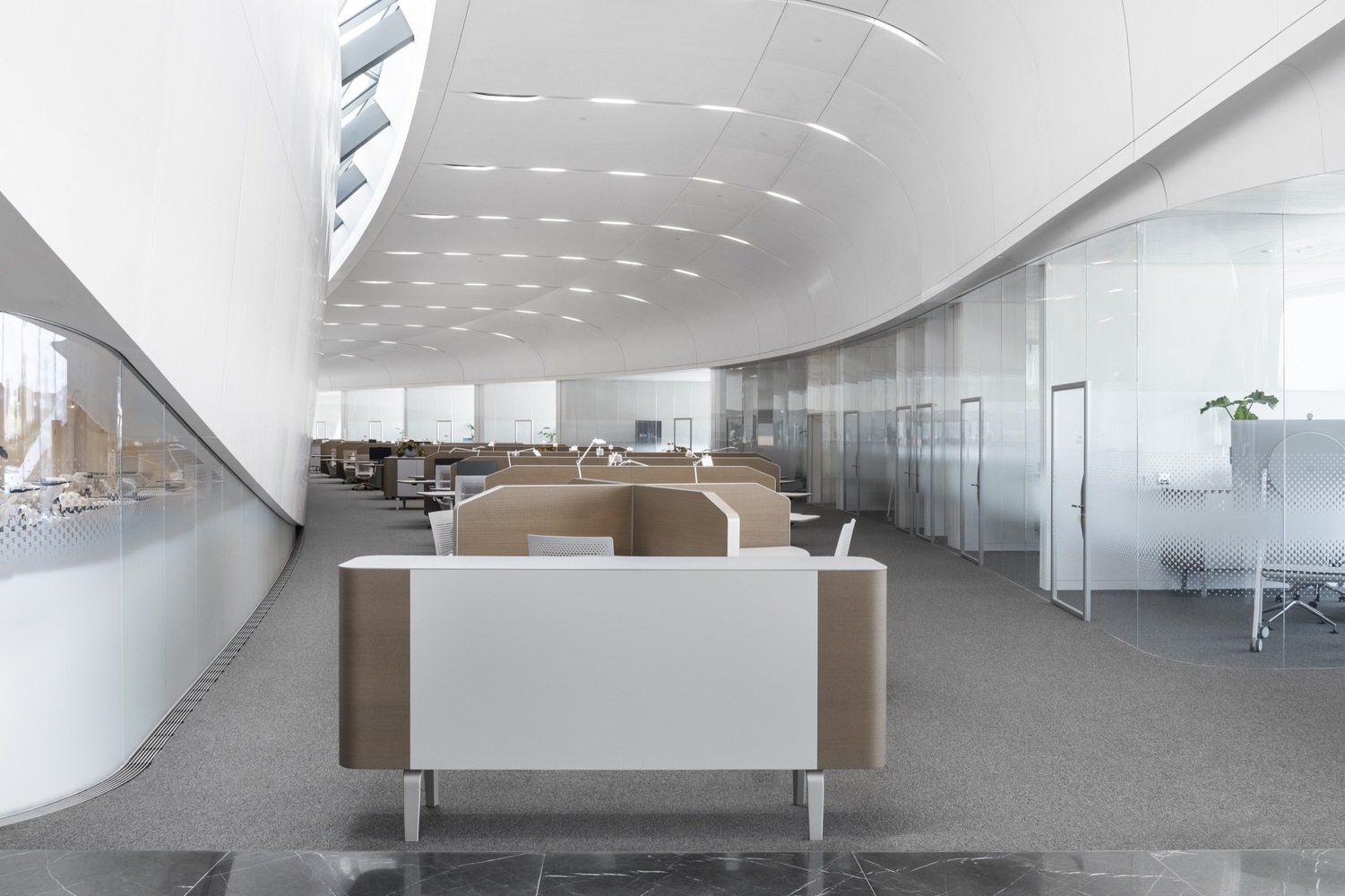 Work area with partitioned desk
Work area with partitioned desk

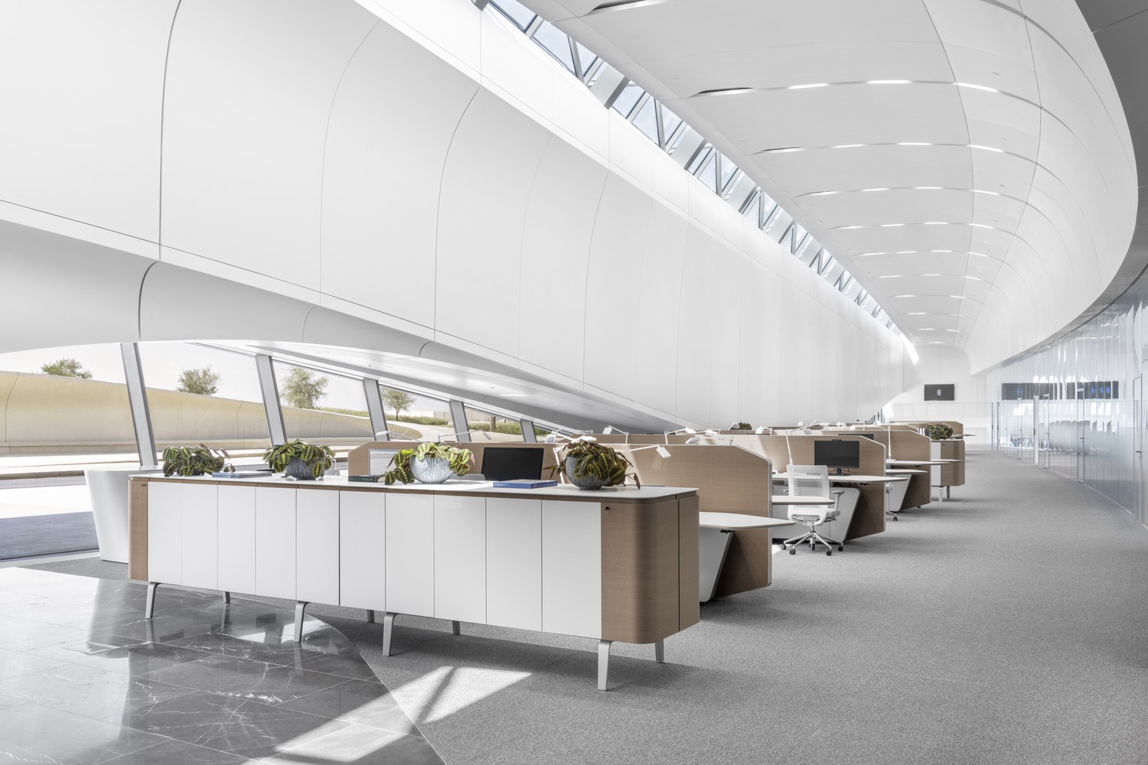


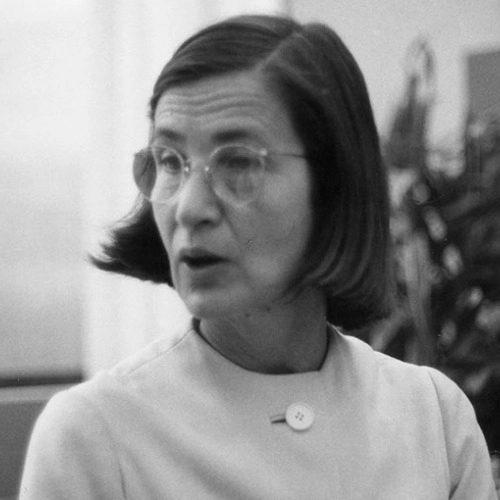
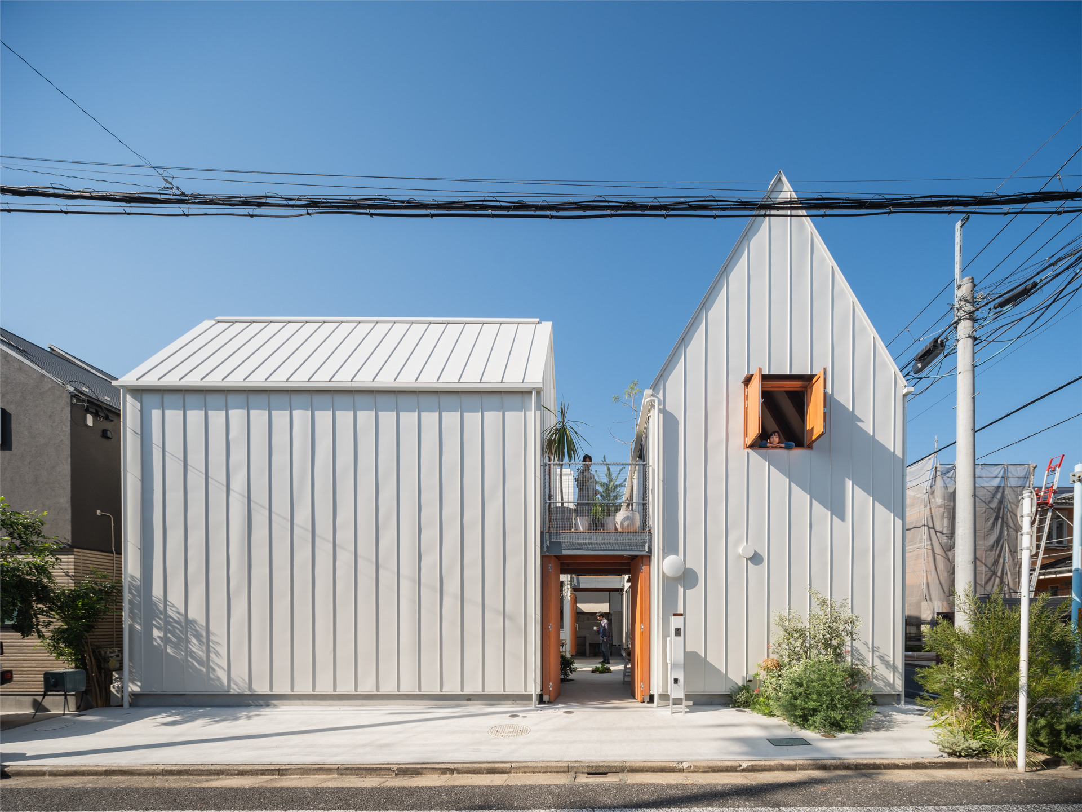

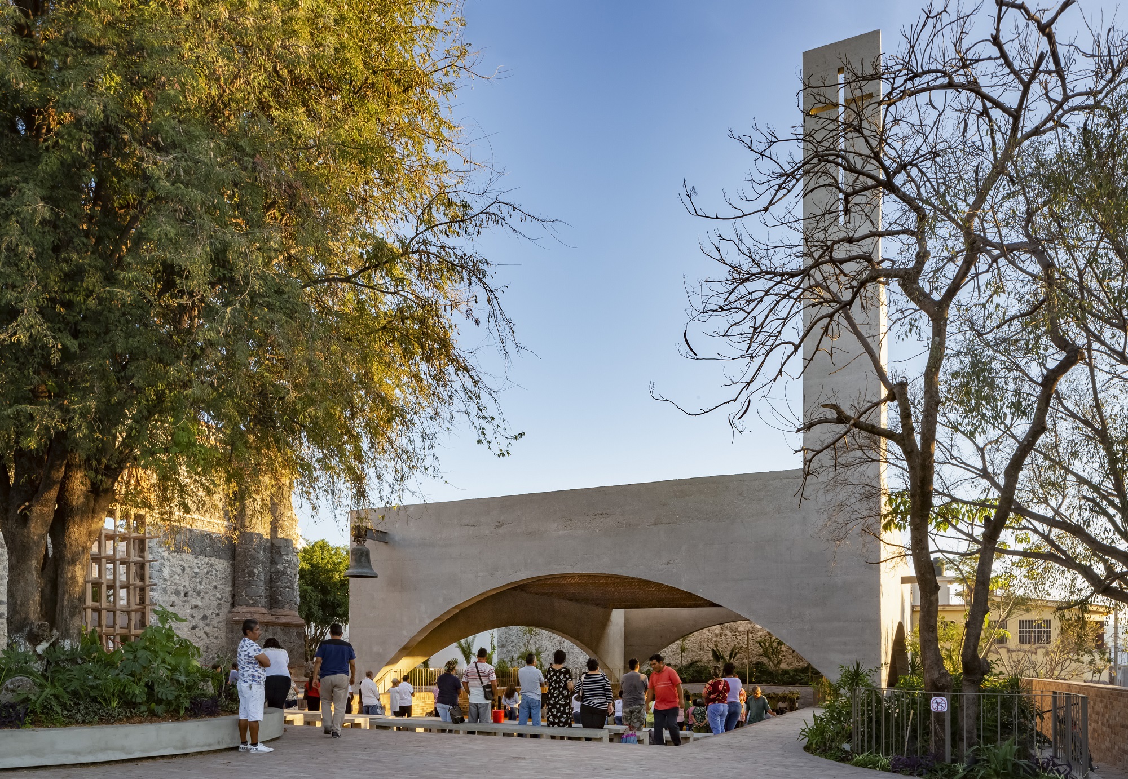

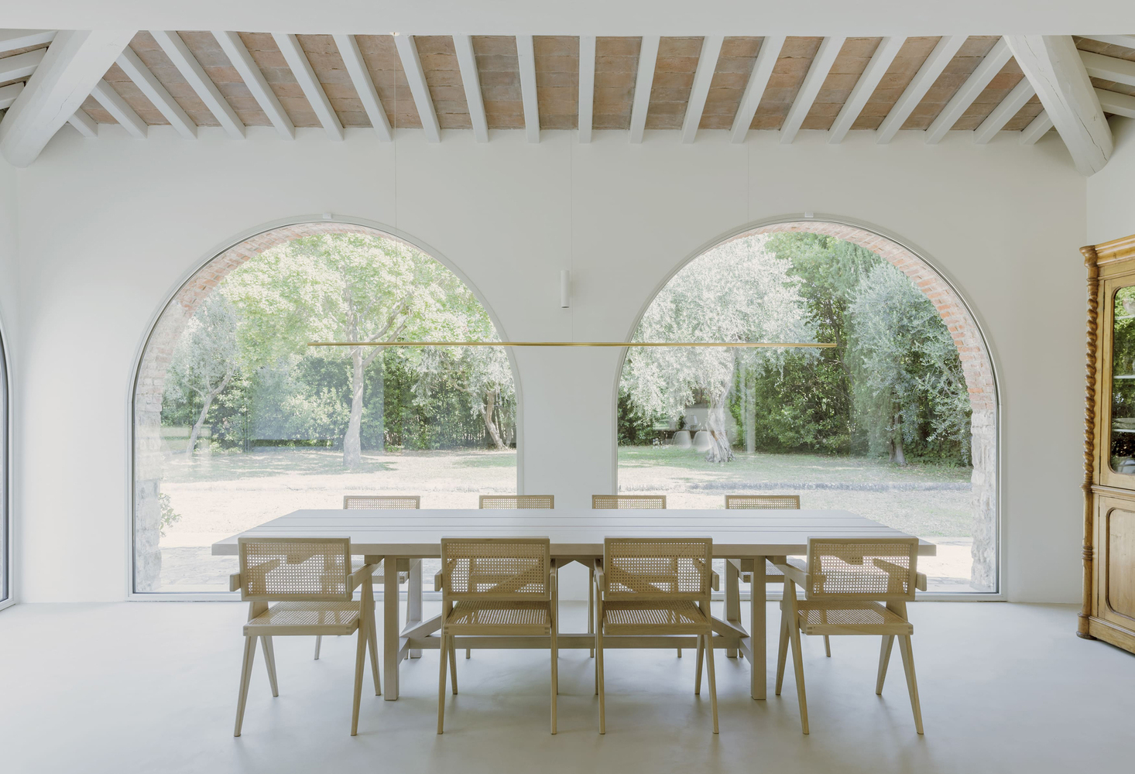
Authentication required
You must log in to post a comment.
Log in