Relaxing in Nature through Junya Ishigami's Poetic Horizons
After completing the KAIT Workshop building at the Kanagawa Institute of Technology in 2008, Junya Ishigami was asked to create a development plan for a semi-outdoor space for students. This plaza was then designed on one of the land at the corner of campus.
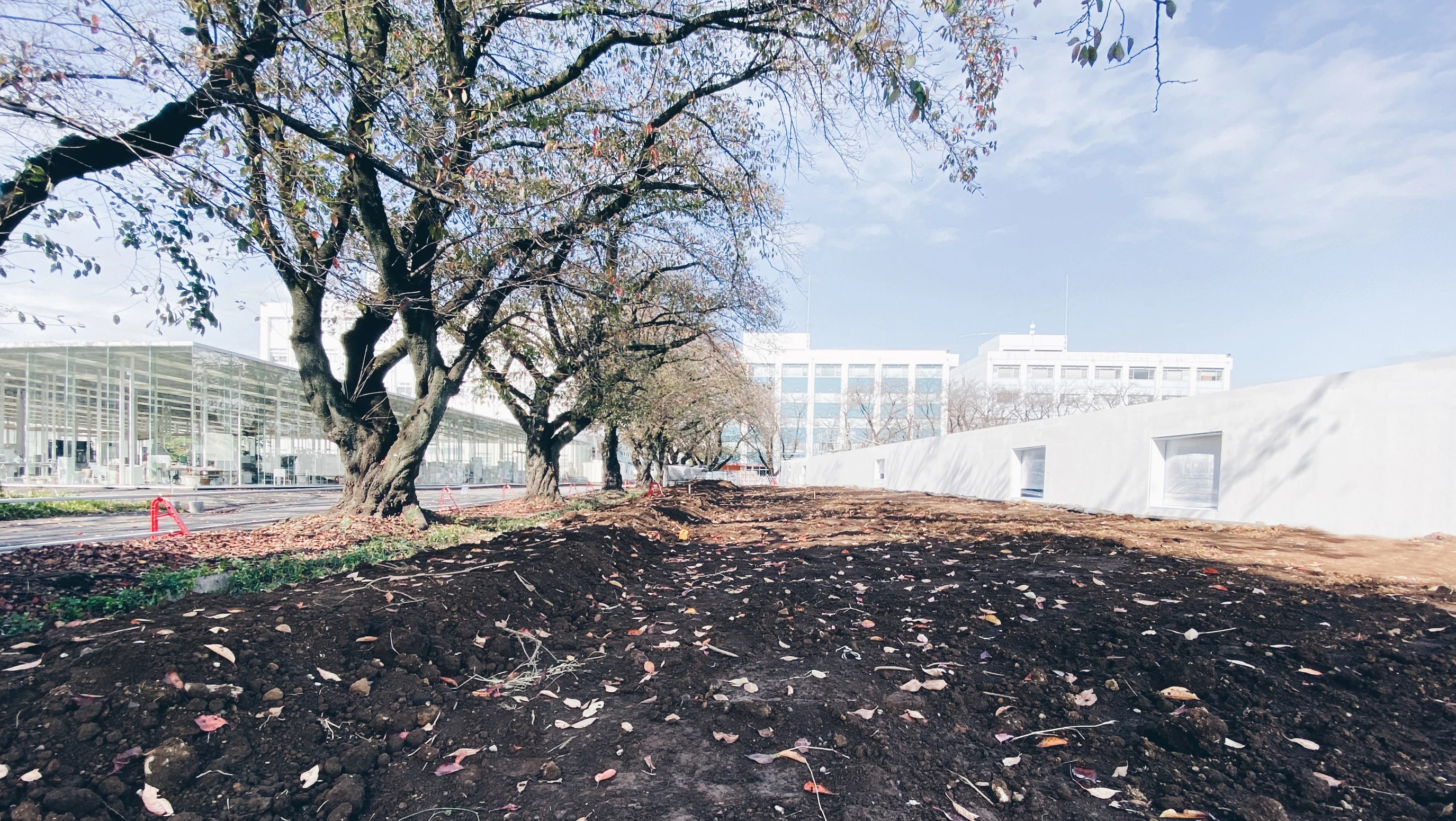 A new facility of the campus complex (cr: Junya Ishigami + Associates)
A new facility of the campus complex (cr: Junya Ishigami + Associates)
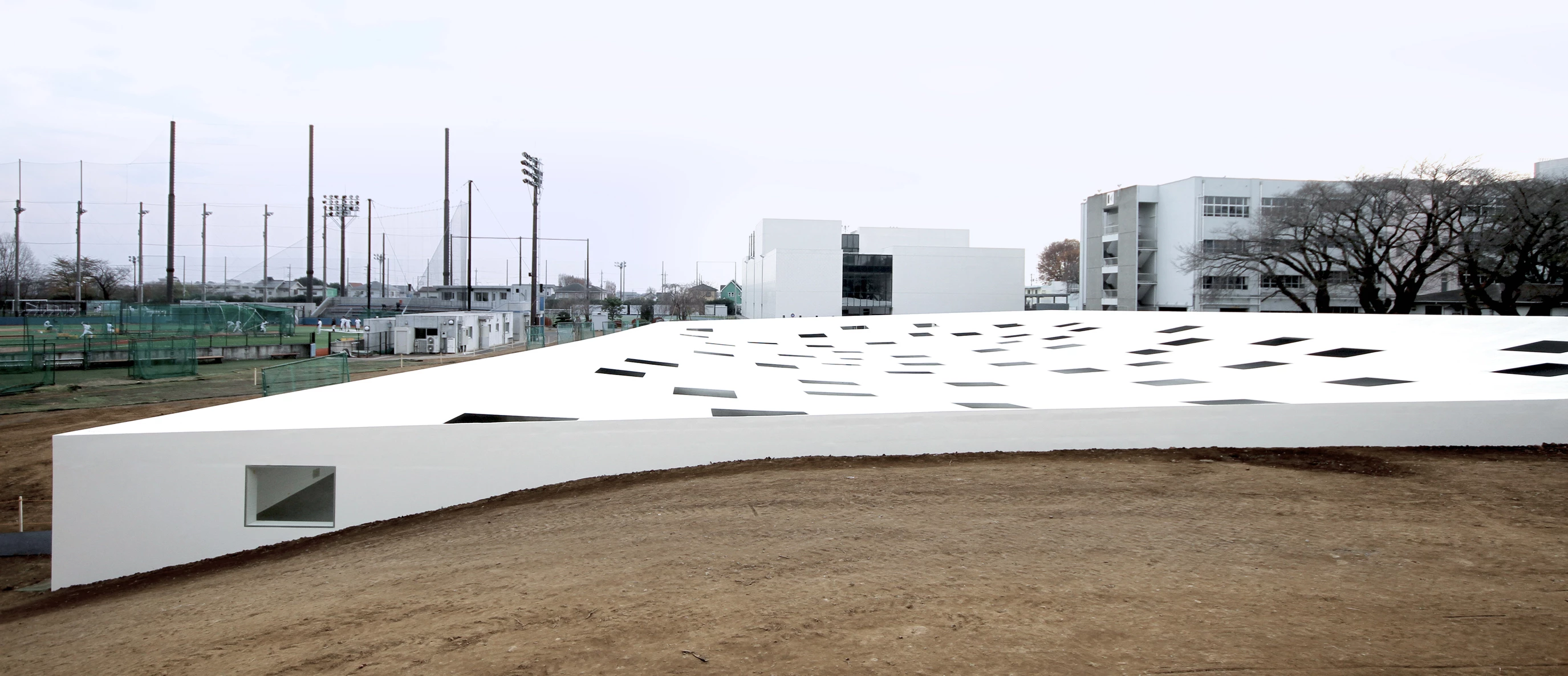 Exterior (cr: Junya Ishigami + Associates)
Exterior (cr: Junya Ishigami + Associates)
At that time the campus had several multifunctional rooms but lacked relaxation areas. The architect tried to create unique spaces without specific functions allowing for more ambiguous programs. Therefore, versatility is one of the main characteristics to strive for.
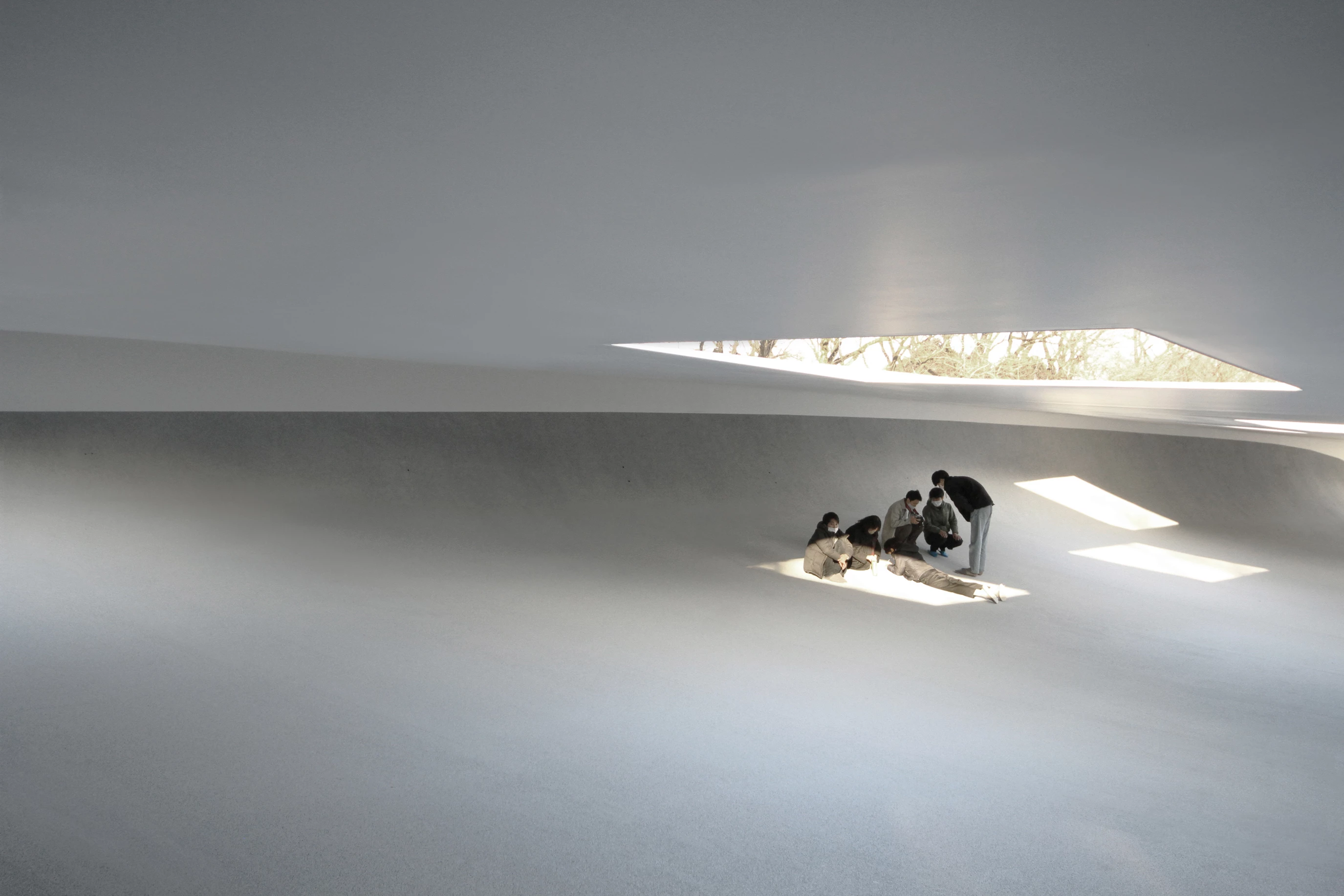 A place where students can relax (cr: Junya Ishigami + Associates)
A place where students can relax (cr: Junya Ishigami + Associates)
The plaza is designed as a diverse space with various potential uses. Programmatically, space is left open to user exploration and interpretation; they can sit, talk, eat, and sleep. Furthermore, major campus events such as ceremonies, work exhibitions, and festivals can also be held here.
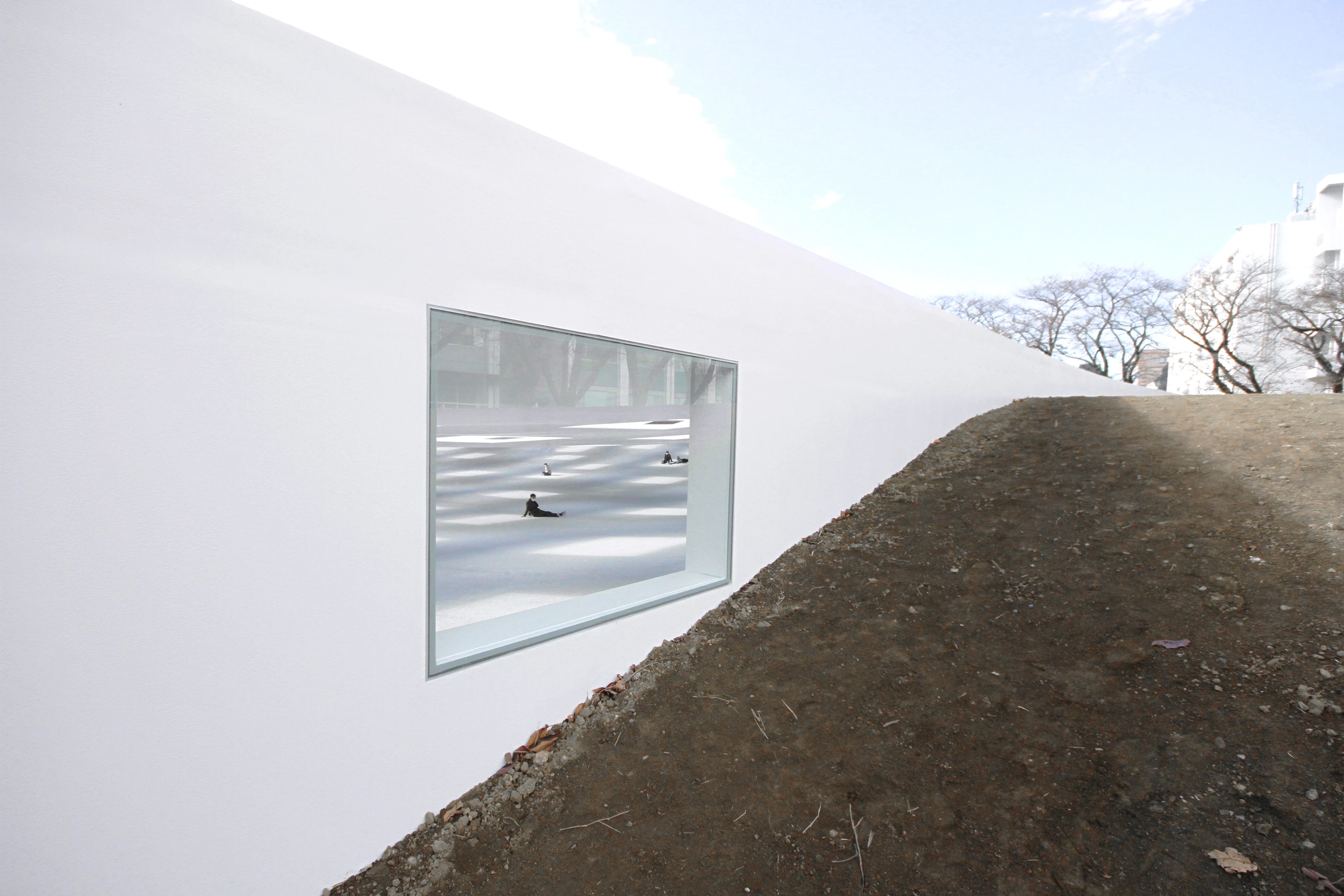 Sloping site (cr: Junya Ishigami + Associates)
Sloping site (cr: Junya Ishigami + Associates)
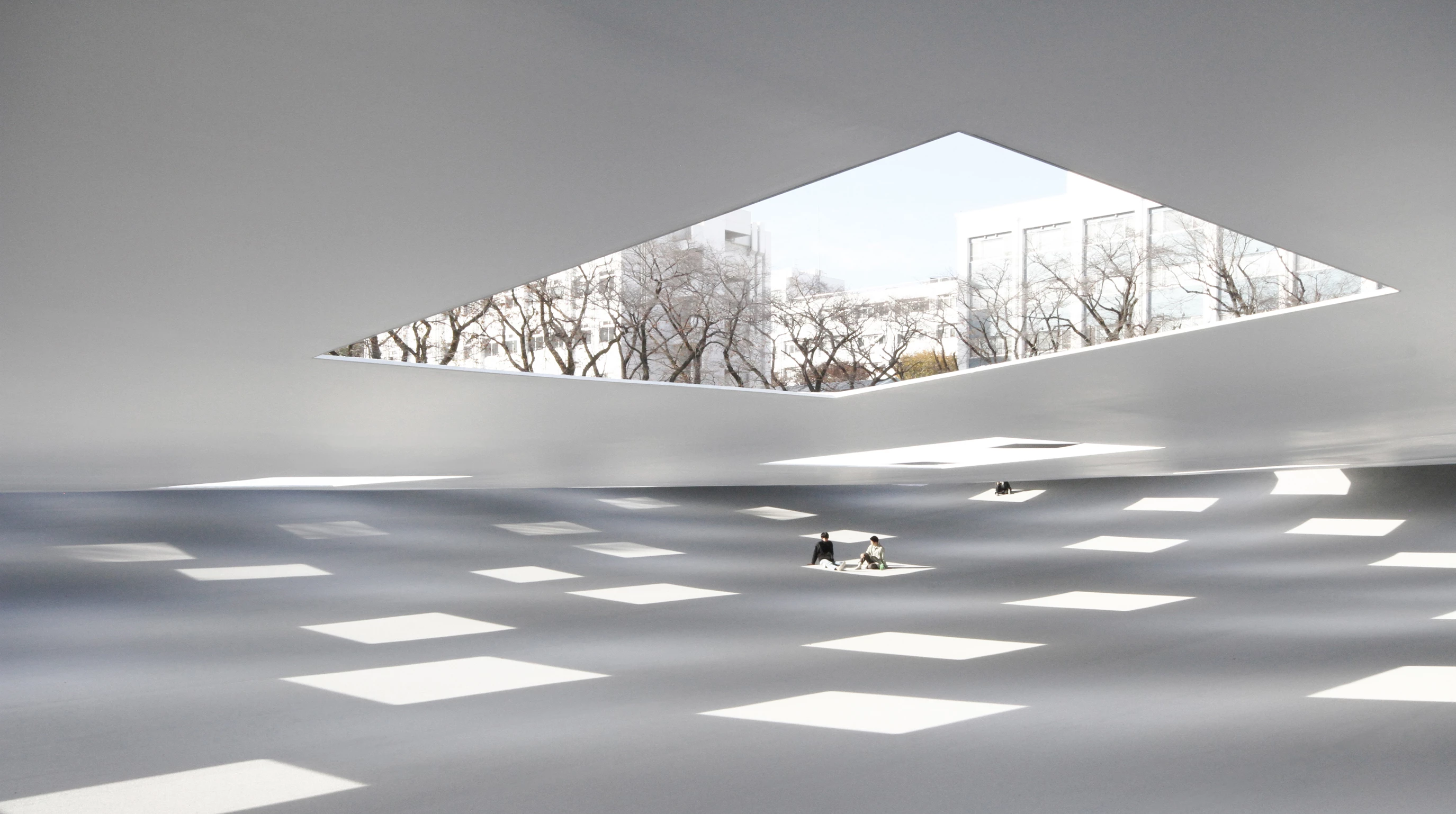 Square openings (cr: Junya Ishigami + Associates)
Square openings (cr: Junya Ishigami + Associates)
The interior of the plaza is bounded by two planes above and below, with four concrete walls around the perimeter. Rather than just a large empty space, Ishigami makes it more varied; the floor plane is concave downwards following the curve of the ceiling—the distance between the two results in a room height that varies between 2 and 2.8 meters. As soon as one stepped into it, one seemed to enter a landscape that stretched towards the horizon.
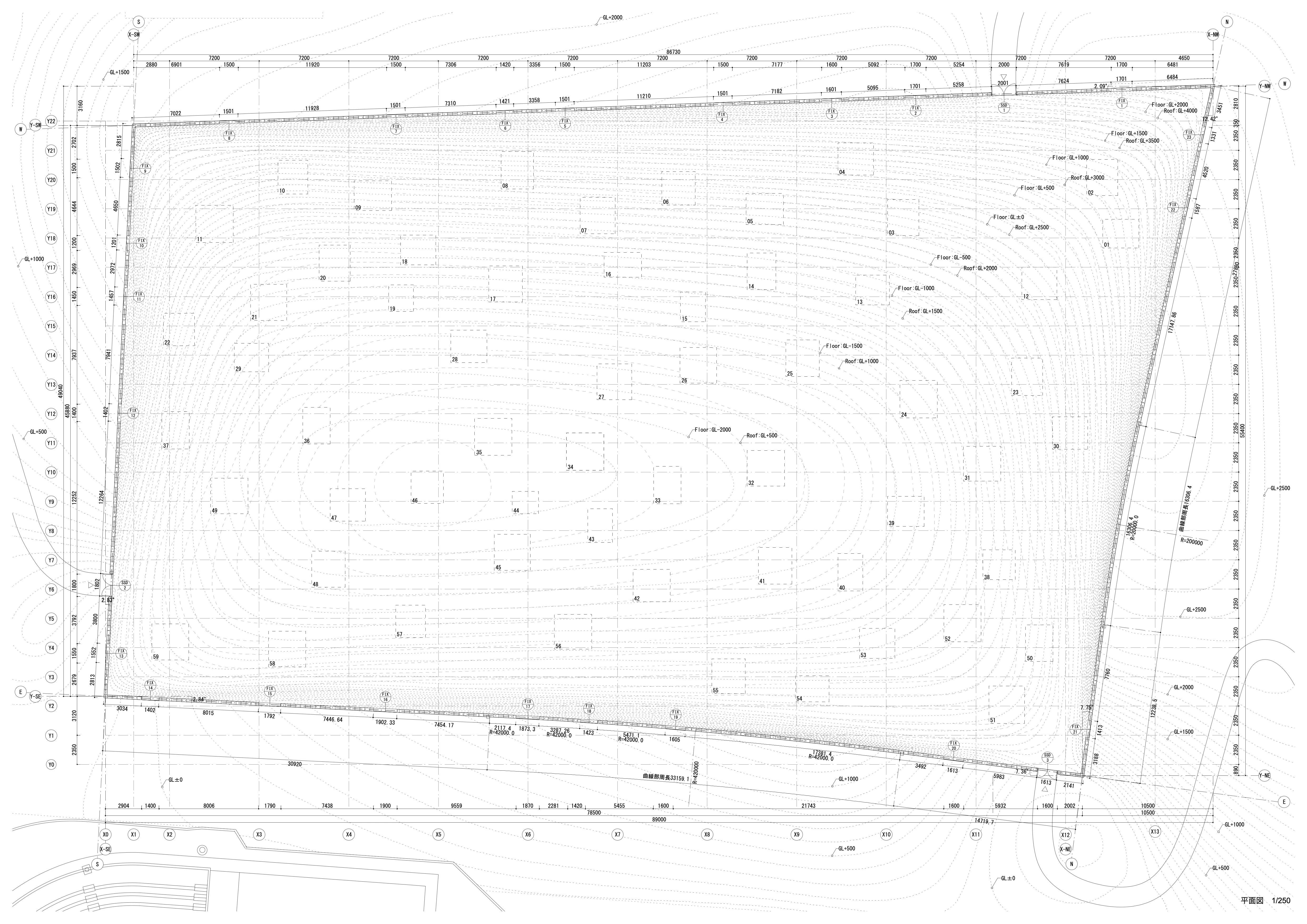 Plan (cr: Junya Ishigami + Associates)
Plan (cr: Junya Ishigami + Associates)
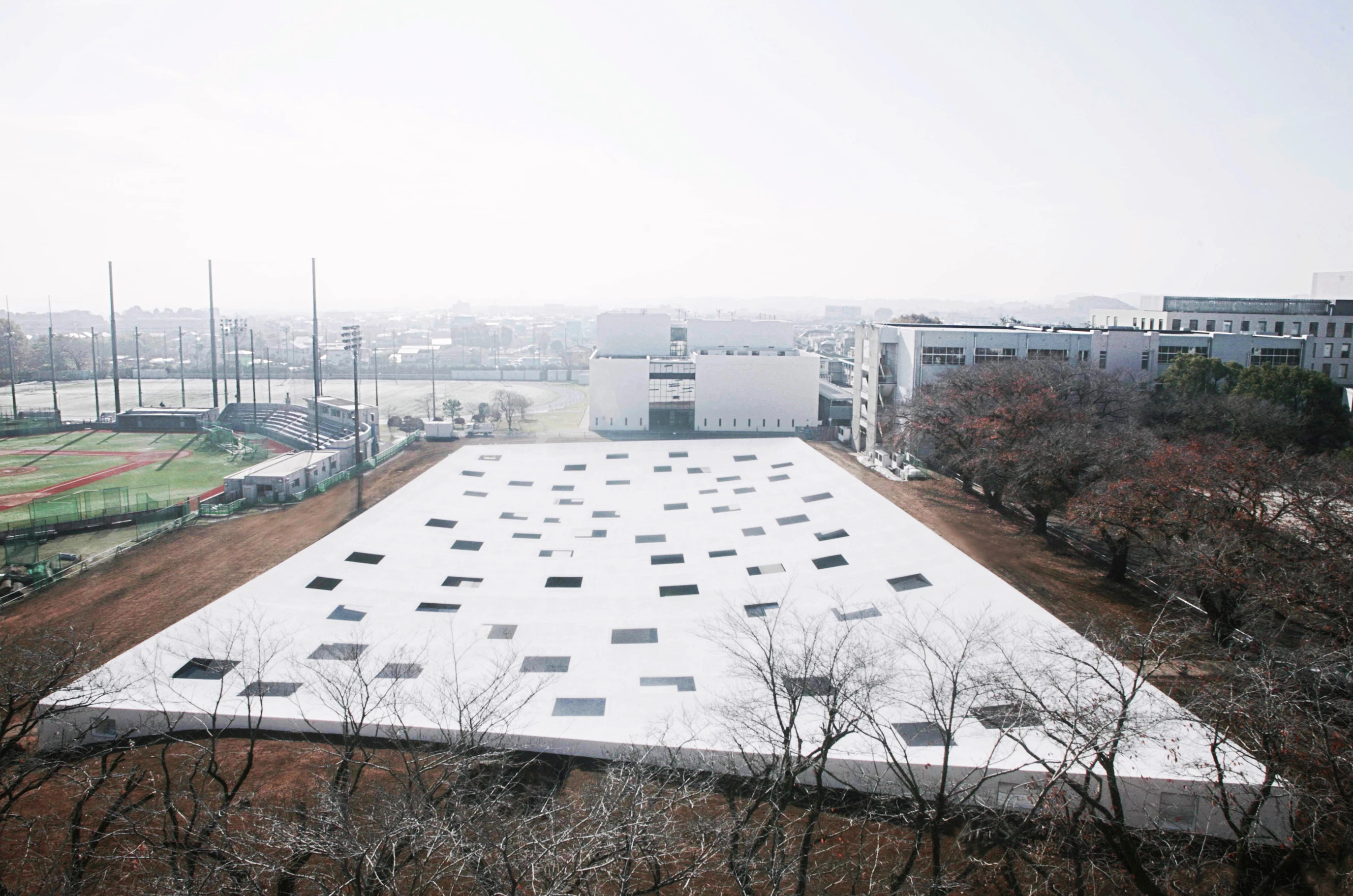 Birds-eye view (cr: Junya Ishigami + Associates)
Birds-eye view (cr: Junya Ishigami + Associates)
There are 59 rectangular holes in the ceiling of the plaza, an interesting feature that Ishigami proposed to create a landscape that constantly changes with nature. The atmosphere inside depends on the intensity and angle of sunlight, cloud movement, wind gusts, and rainfall. The ground is covered in permeable asphalt allowing water to immediately seep and drain into the ground below, keeping the square dry without puddles. This facility connects students with nature in a very poetic way.
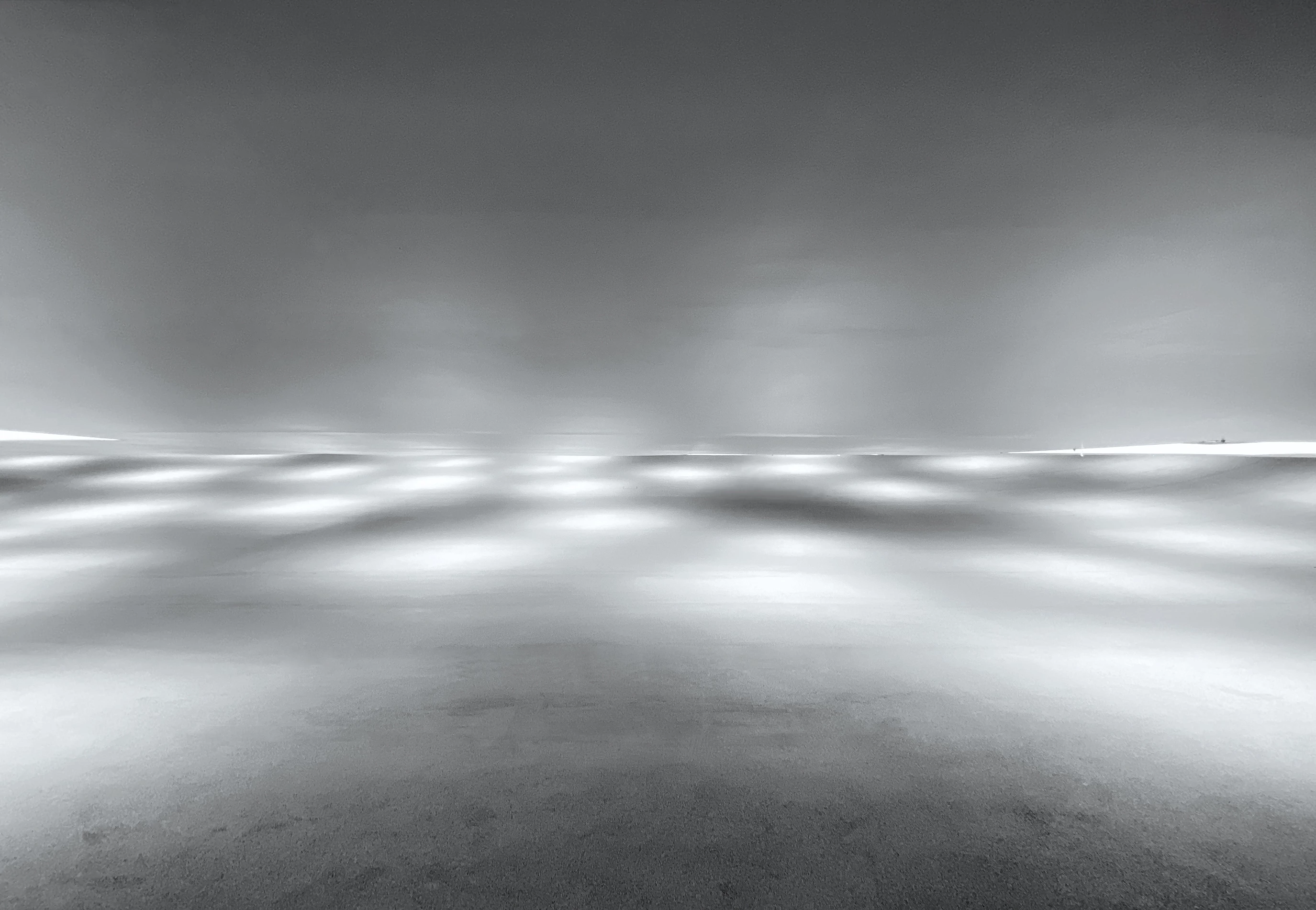 The illuminated space (cr: Junya Ishigami + Associates)
The illuminated space (cr: Junya Ishigami + Associates)
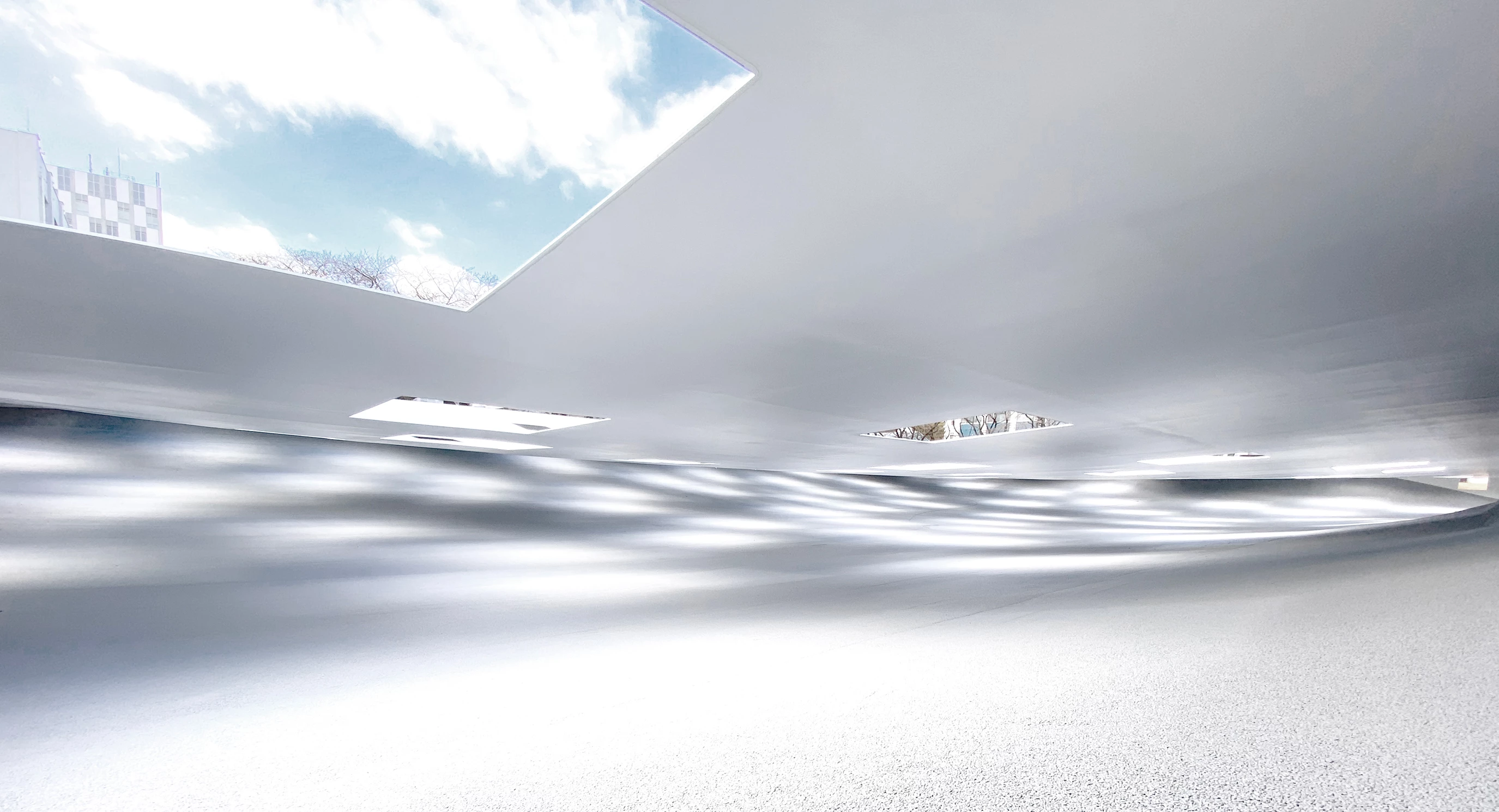 Connecting with nature through its openings (cr: Junya Ishigami + Associates)
Connecting with nature through its openings (cr: Junya Ishigami + Associates)
The absence of columns in this all-white ‘box’ also further supports the calming ambiance of the space. Instead, the structural forces supporting a 12 mm thick metal plate spanning 90 m are applied to the four 250 mm thick outer walls with the help of a network of ribs that function like compression rings.
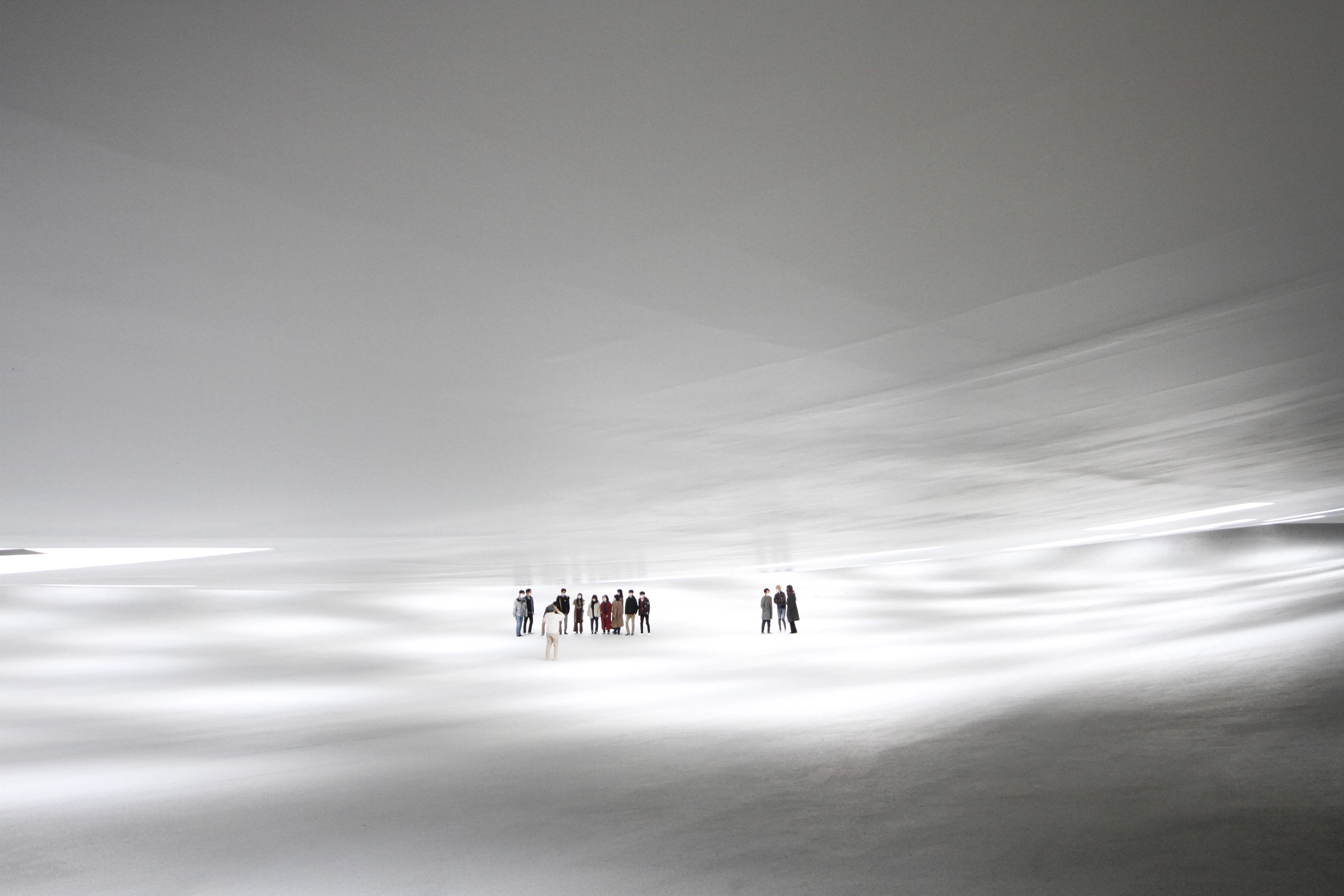 Connecting with nature through its openings (cr: Junya Ishigami + Associates)
Connecting with nature through its openings (cr: Junya Ishigami + Associates)
The additional facility on campus provides a different experience for each user, both physically and mentally. The result of Ishigami's idea, which was completed in 2020, invites people to spend time here and immerse themselves in a calming environment.






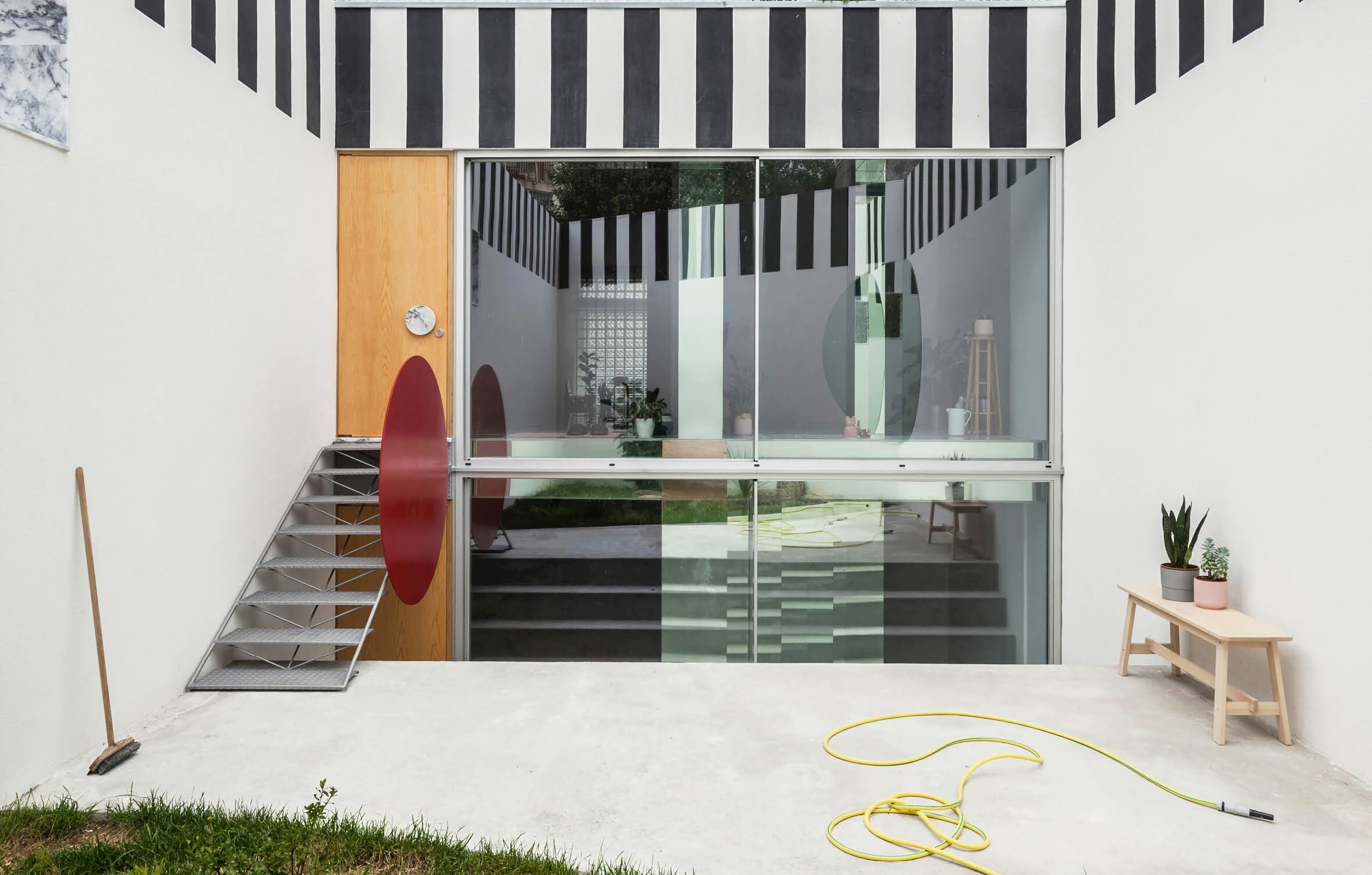
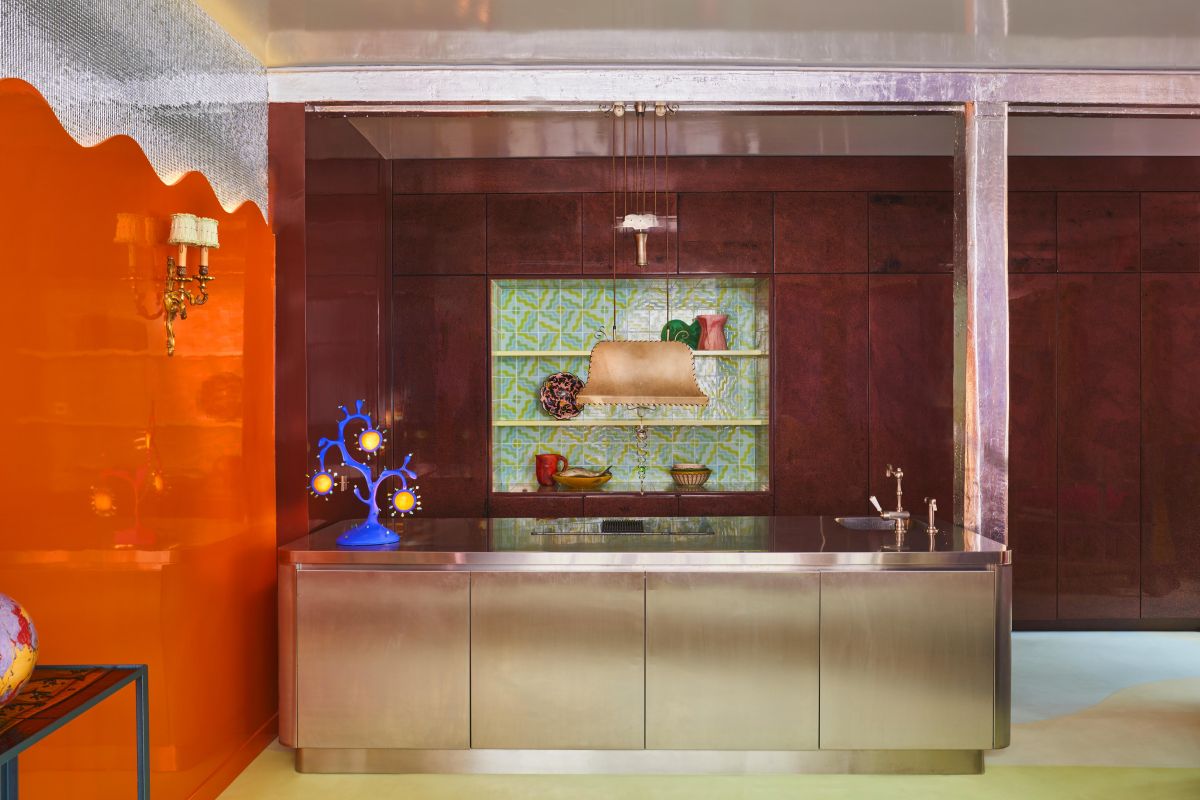

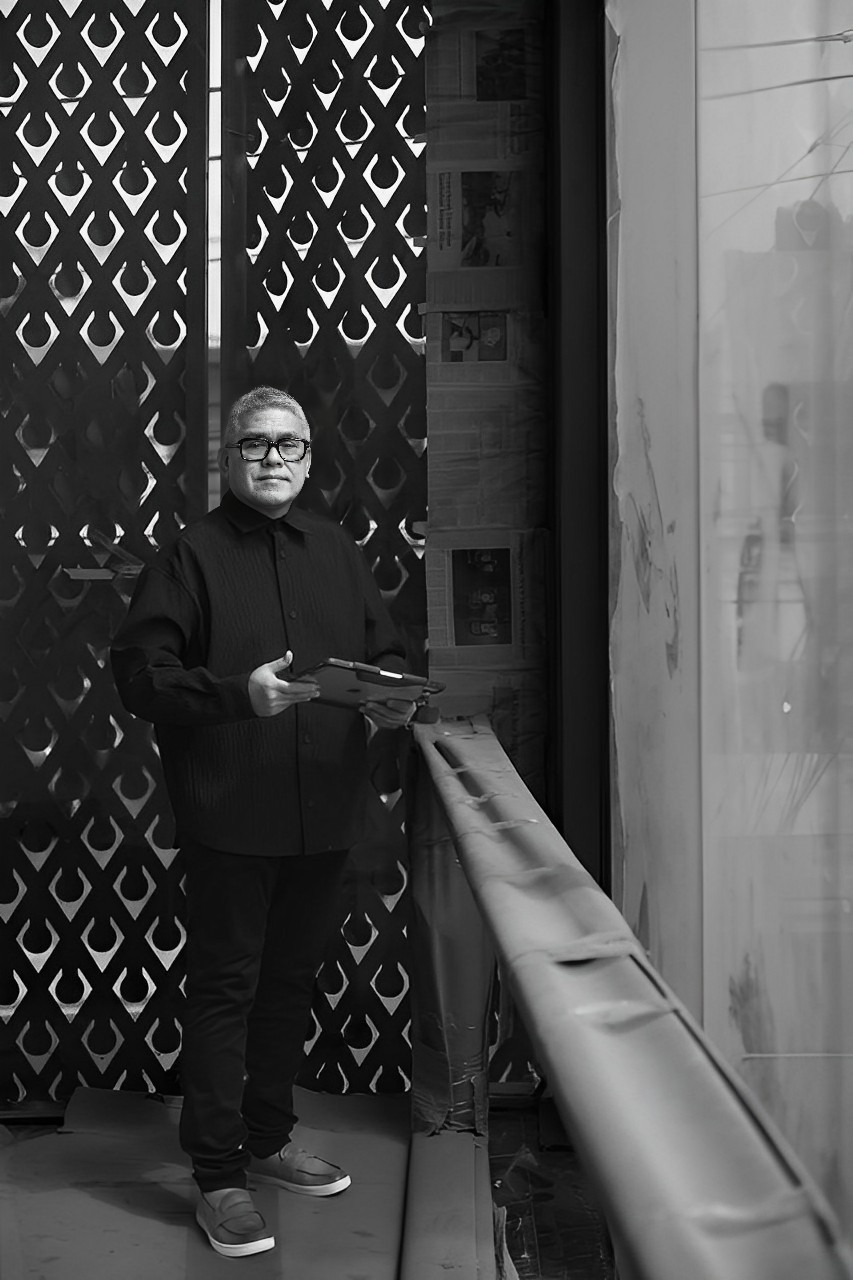
Authentication required
You must log in to post a comment.
Log in