Untitled House: Building Life under a Large Reinforced Concrete Structure
Atelier JQTS designed the Untitled House as a residence for single families with a design that arose from the idea of the formation of a large reinforced concrete roof structure. That way, this one-story house is expected to answer the challenges of the flexibility of use and long-term allocation.
 Untitled House by Atelier JQTS.
Untitled House by Atelier JQTS.
Located in Cascais, Portugal, the house has a main structure consisting of longitudinal and transverse beams, marking the spaces below. Each space defines by a set of secondary beams arranged in the smallest range. The eleven-centimeter-thick beams can show the character of each space, reducing the use of roof slabs to shade the house.
As an alternative, the JQTS Atelier uses compression blades with a thickness of eight centimeters which at the same time become the ceiling of the house without having to interfere with structural functions. As a result, the plates can support the spatial components of the house from an architectural and functional perspective.
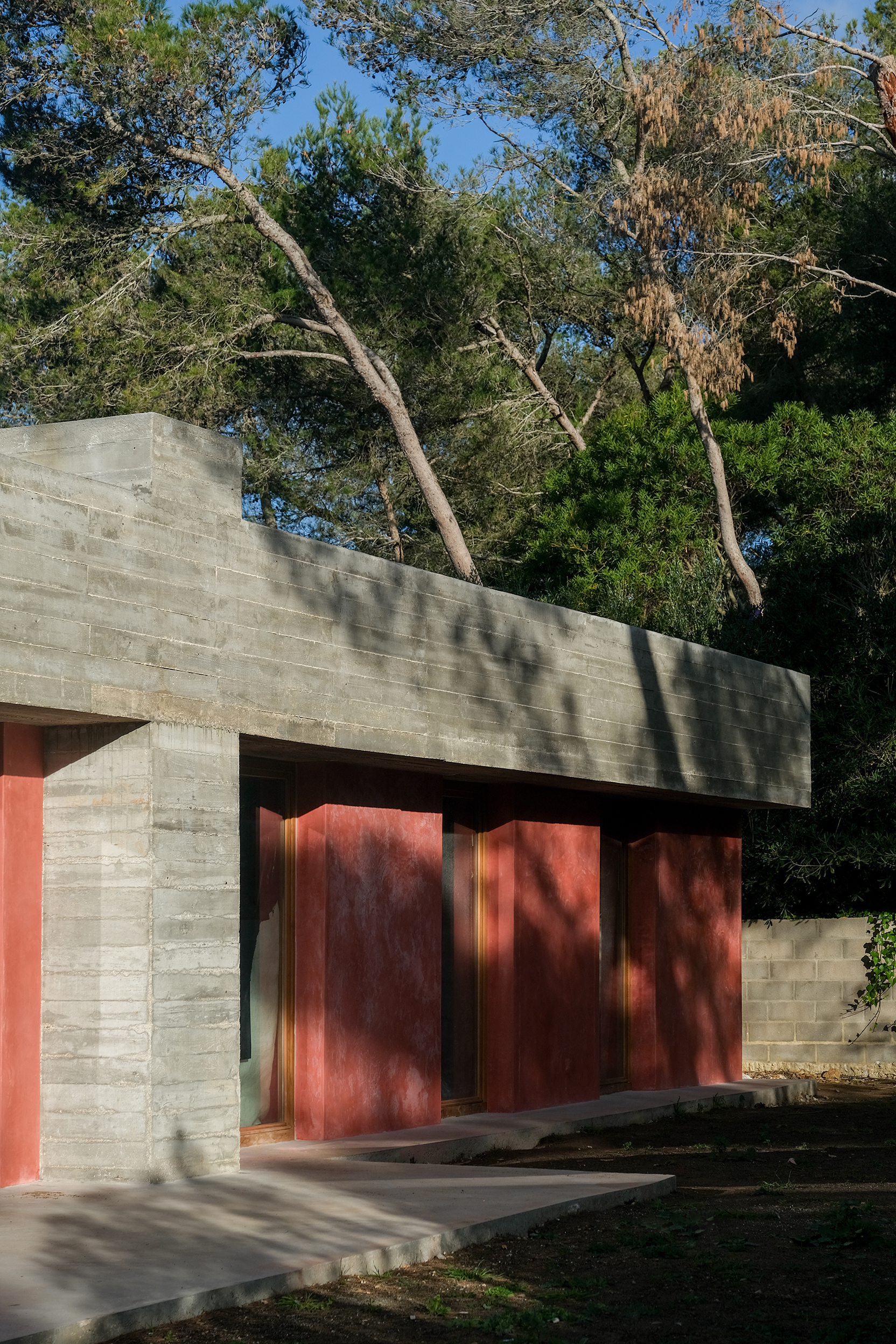 Large reinforced concrete roof structure became the design idea of this house.
Large reinforced concrete roof structure became the design idea of this house.
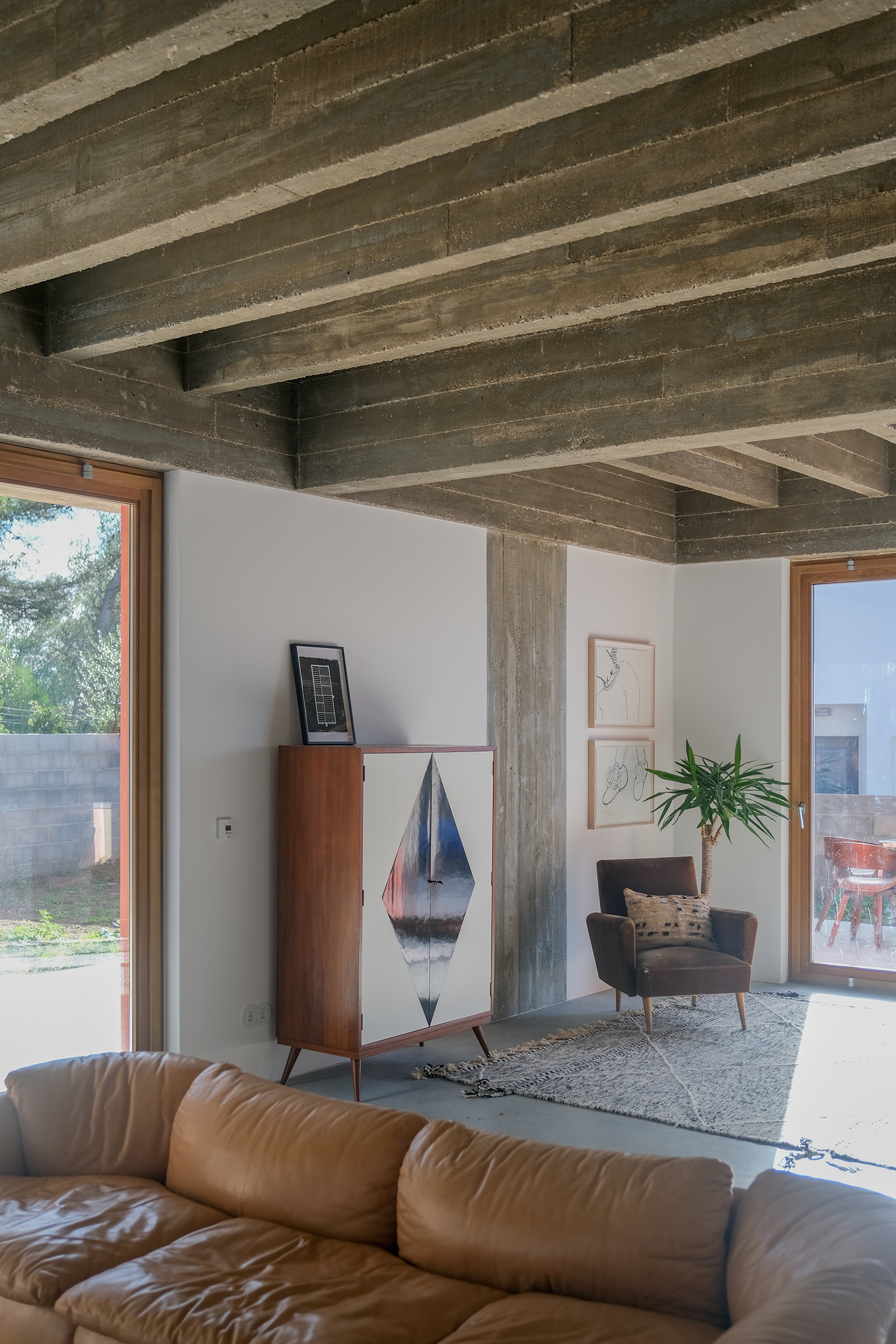 Each set of secondary beams, which make up that concrete structure, defines the space that exists in the house.
Each set of secondary beams, which make up that concrete structure, defines the space that exists in the house.
This large roof structure supports eight elements that act as columns on the exterior perimeter of the house, with the addition of one more in the middle of the plan. Such elements signify the house's entrance, separate private space from common areas, and give it a symbolic character.
In addition to the structure elements arranged repeatedly, this house's opening feature also shows the same thing. It's just that the repetition of the openings in this house still pays attention to the impact on the interior. For example, the kitchen area is equipped with circular openings that define a new composition for the west side of the house and establish a visual connection with the surrounding outdoor space.
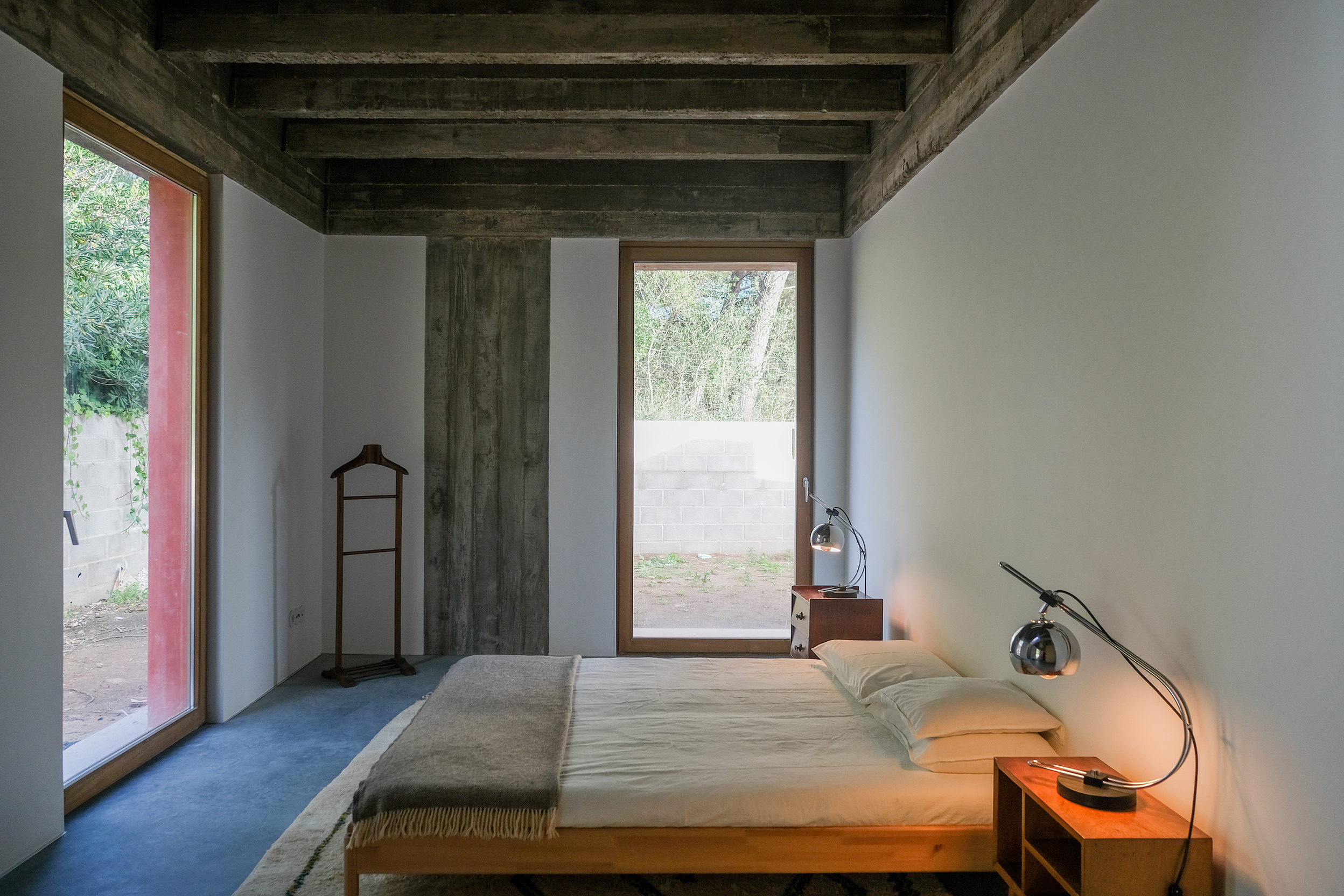 The interior of the bedroom is defined by a set of secondary beams.
The interior of the bedroom is defined by a set of secondary beams.
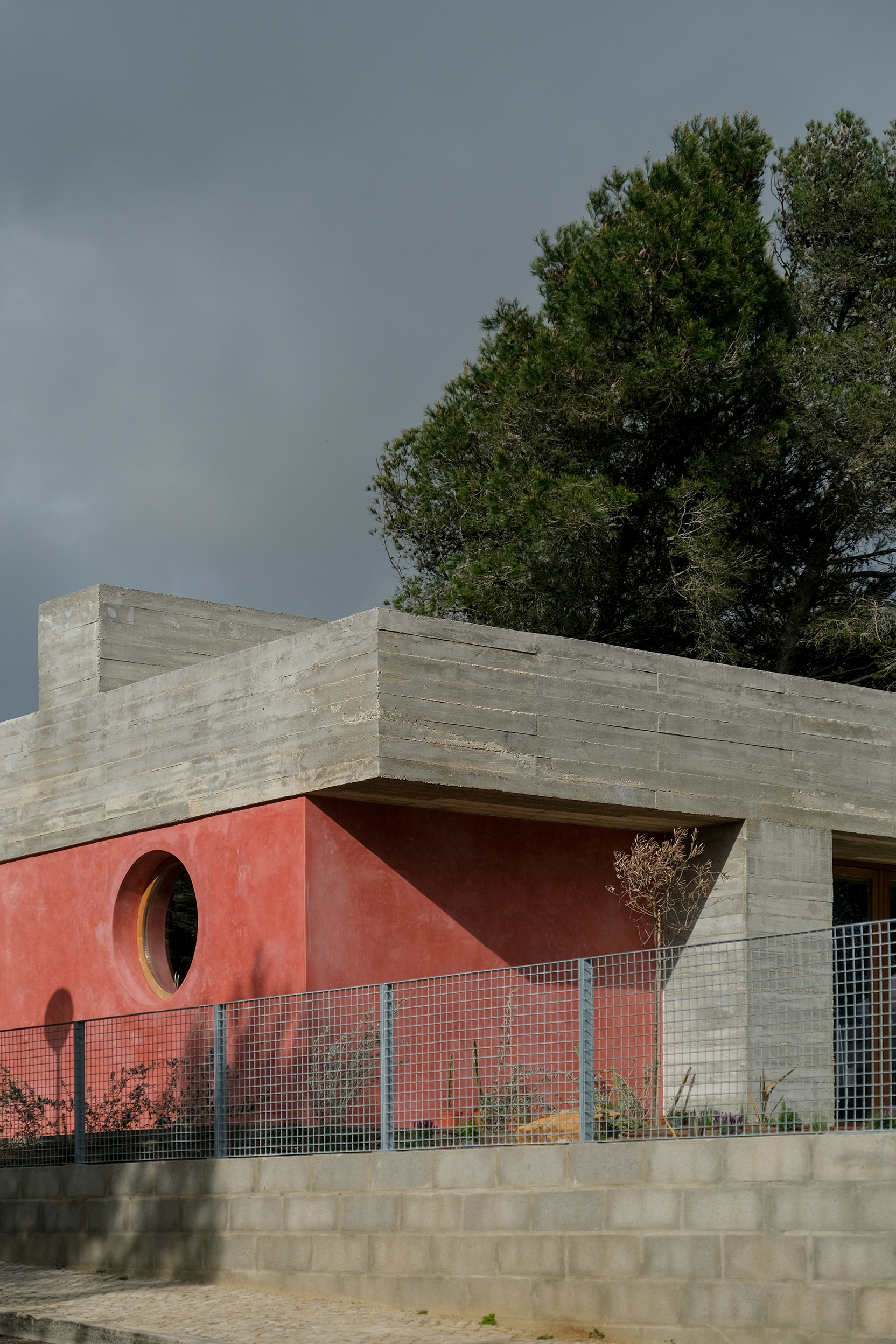 Circular openings in the kitchen area show the connection of the house to its outdoor space.
Circular openings in the kitchen area show the connection of the house to its outdoor space.
Atelier JQTS also pursues the relationship between the house and the surrounding environmental conditions by selecting the right building materials. Concrete, the main material of this house, can be present as it is with the texture of the pine wood formwork. On the outer walls of the house, red pigmented lime use to create a contrast with the textured raw concrete on the structure.
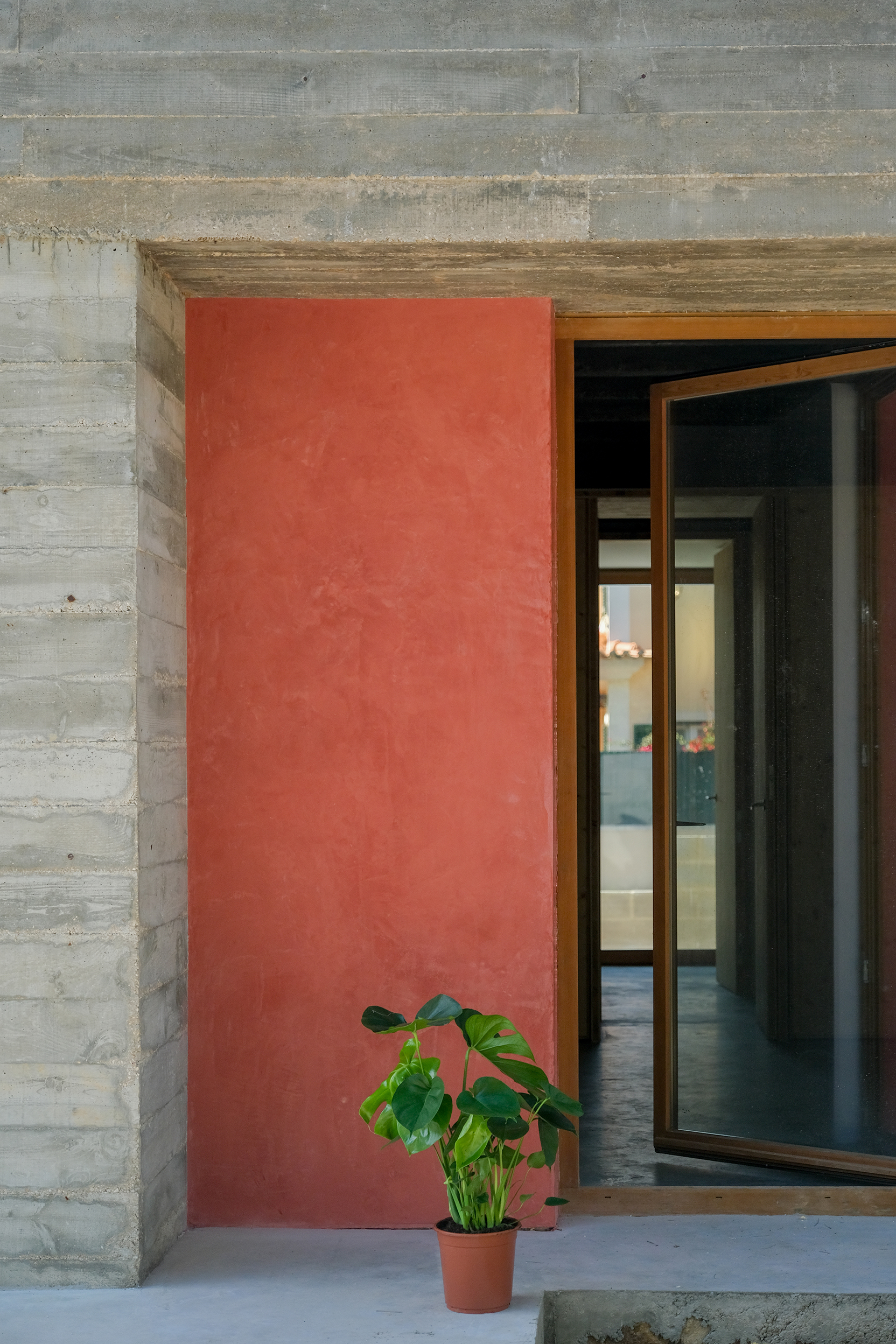 Finishing touches with red pigmented lime for the outer walls of the house.
Finishing touches with red pigmented lime for the outer walls of the house.
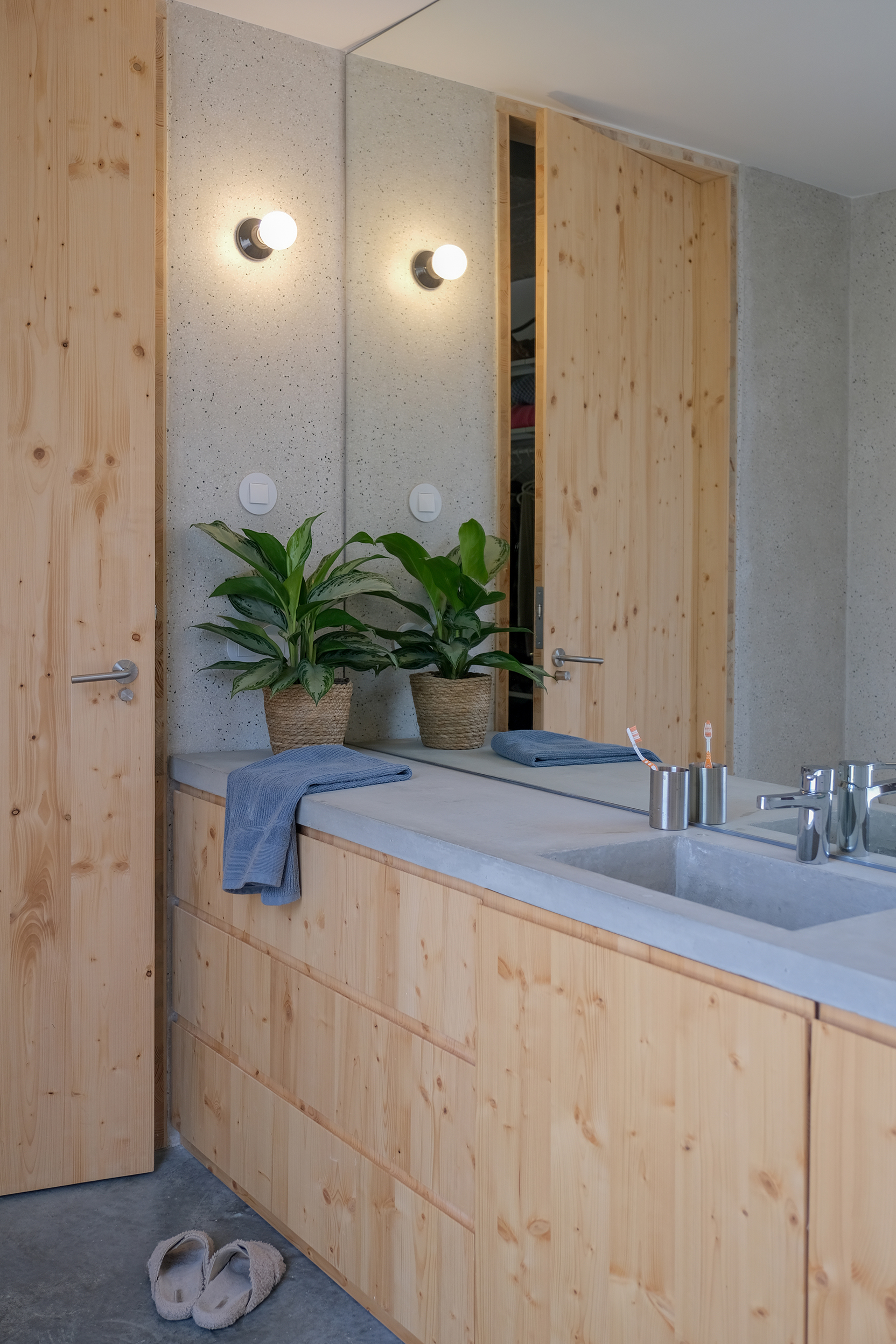 A touch of wood on the interior of the house.
A touch of wood on the interior of the house.
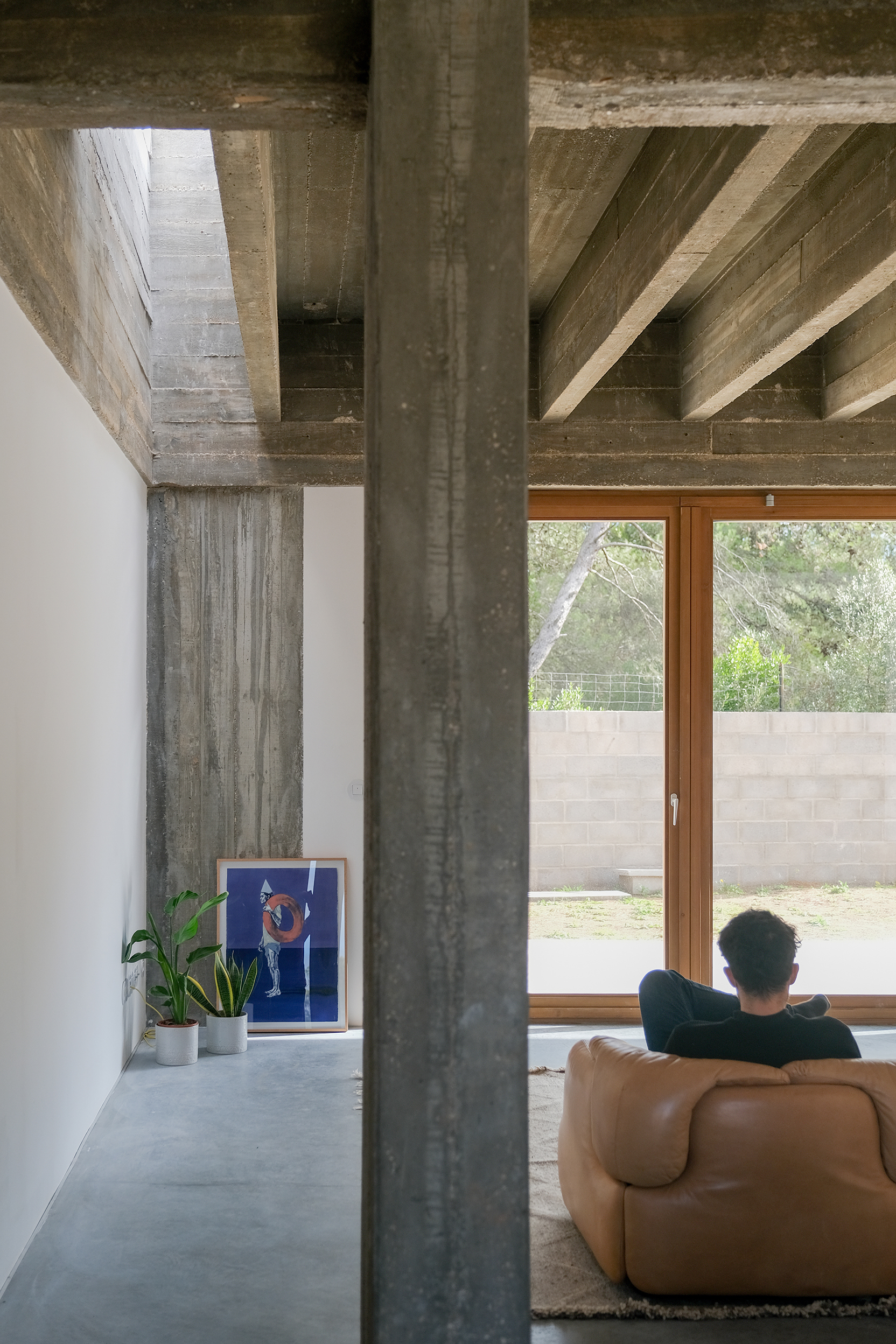 A space that gets lighting from a skylight.
A space that gets lighting from a skylight.
The house's interior looks warmer by the color and texture of the wood on some furniture and the opening frame. The JQTS atelier also utilizes three longitudinal volumes on the roof surface to create a skylight that can support natural lighting and add warmth to the space.
In the end, the Untitled House was not only a success in building a large reinforced concrete structure but also a comfortable residence as desired at the beginning. A house that allows its residents to be more flexible in their activities over a long time.
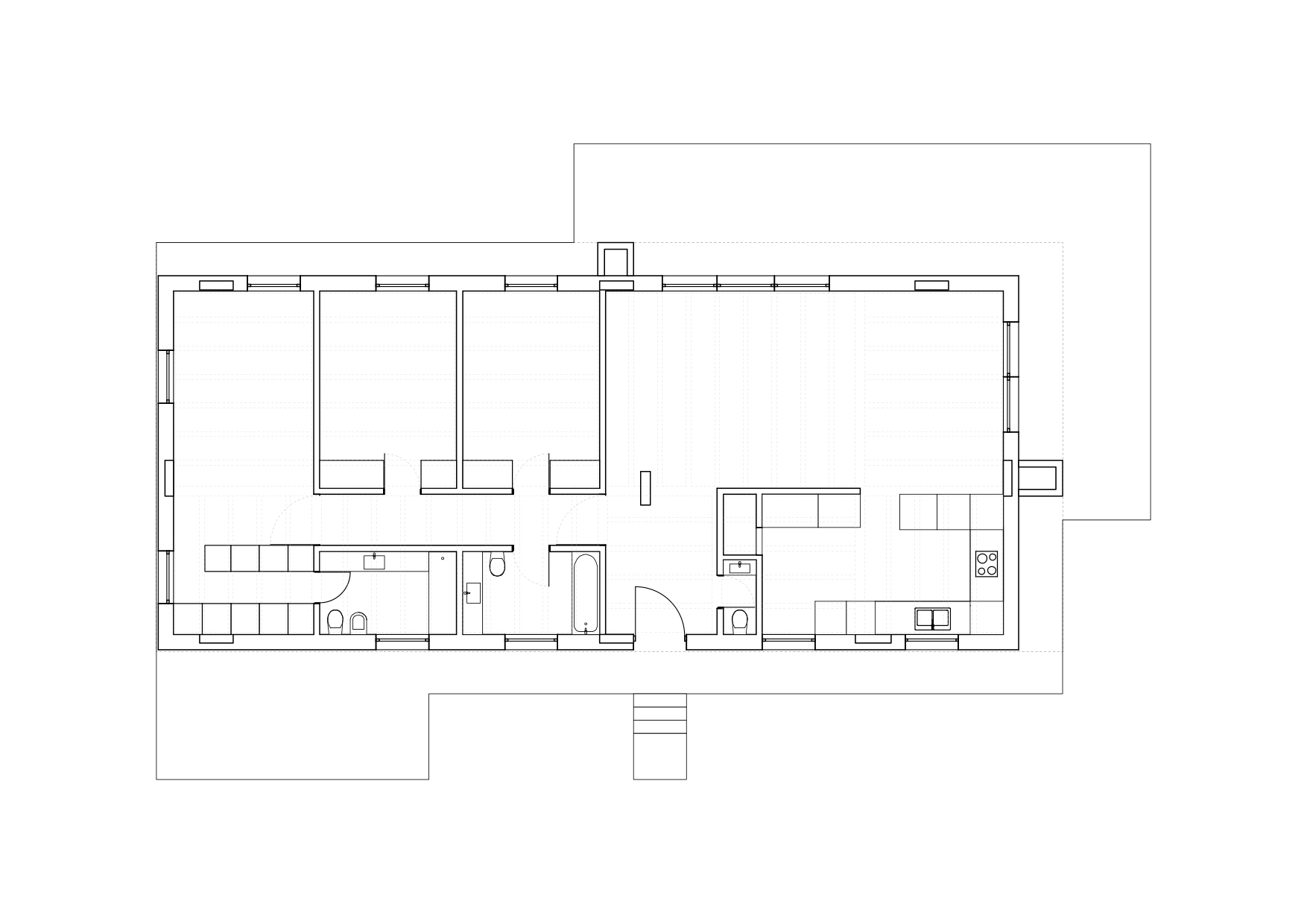 Floor plan.
Floor plan.
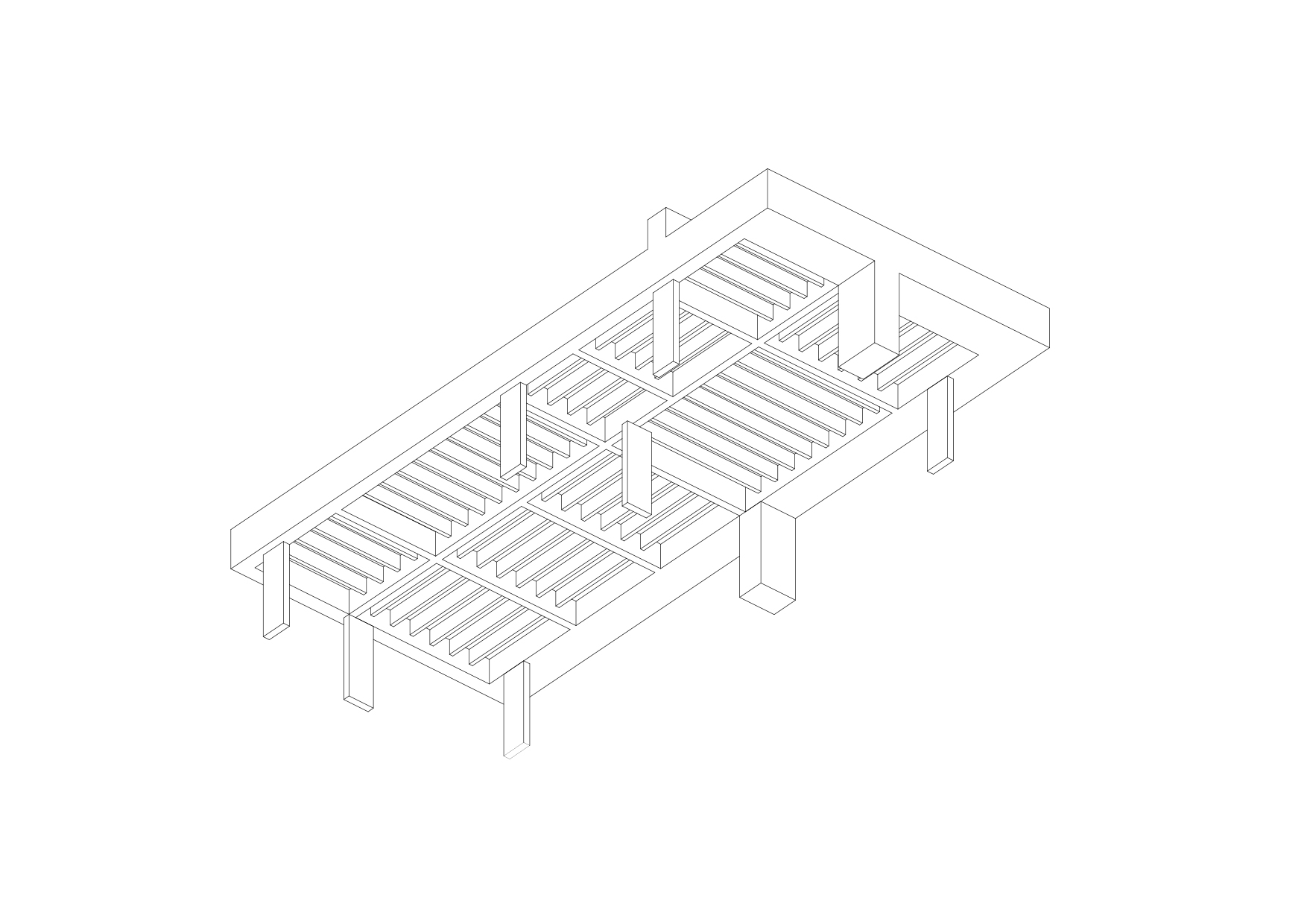 Axonometry structure.
Axonometry structure.

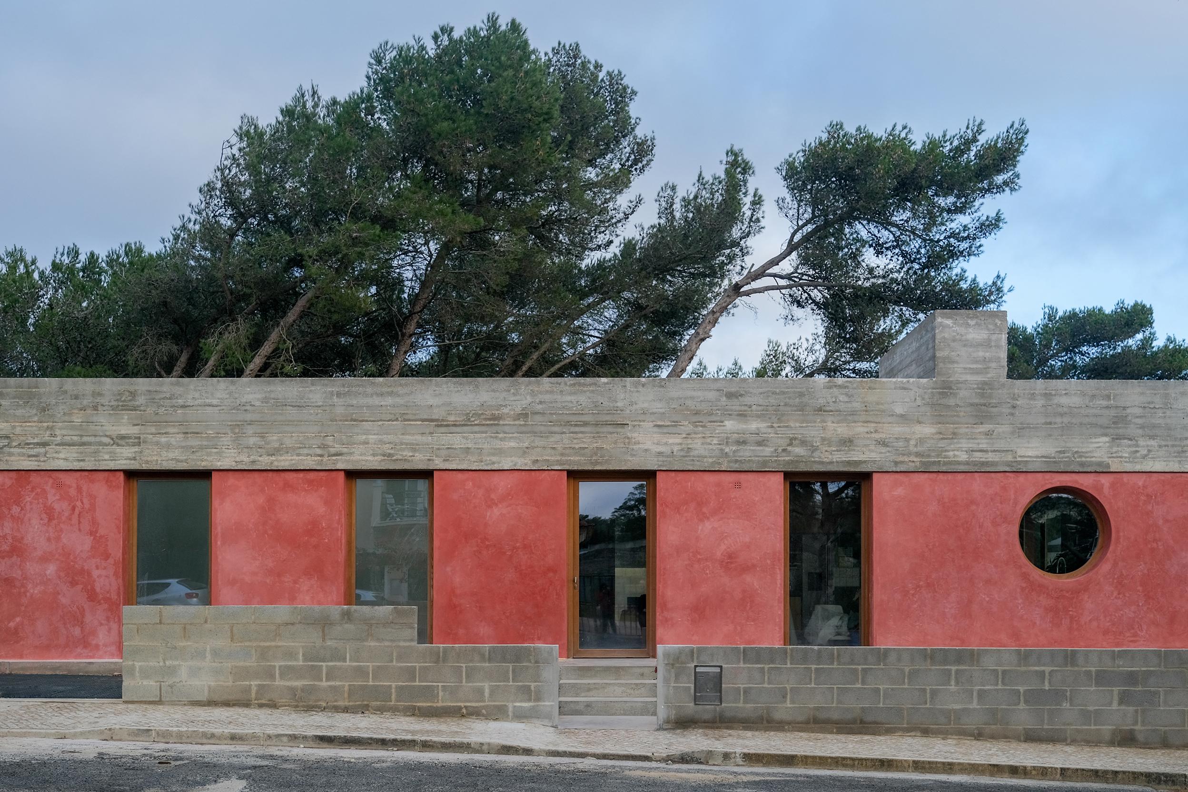


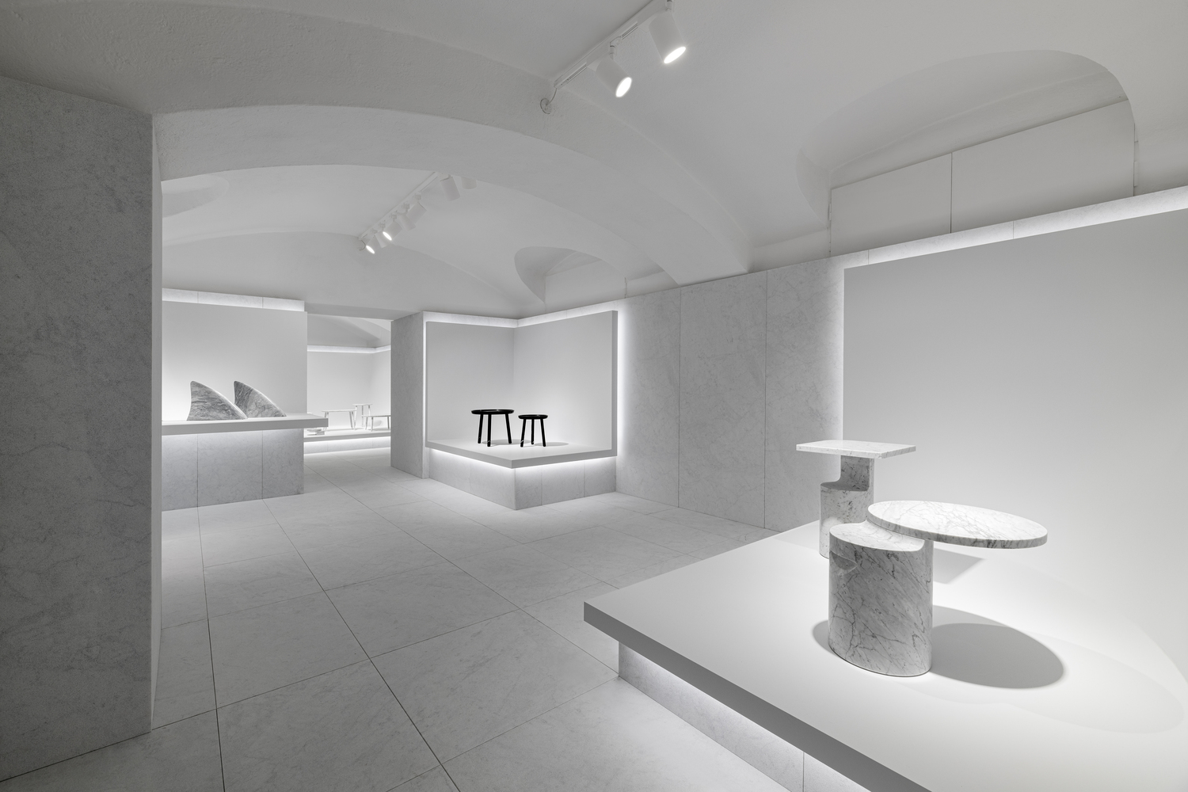
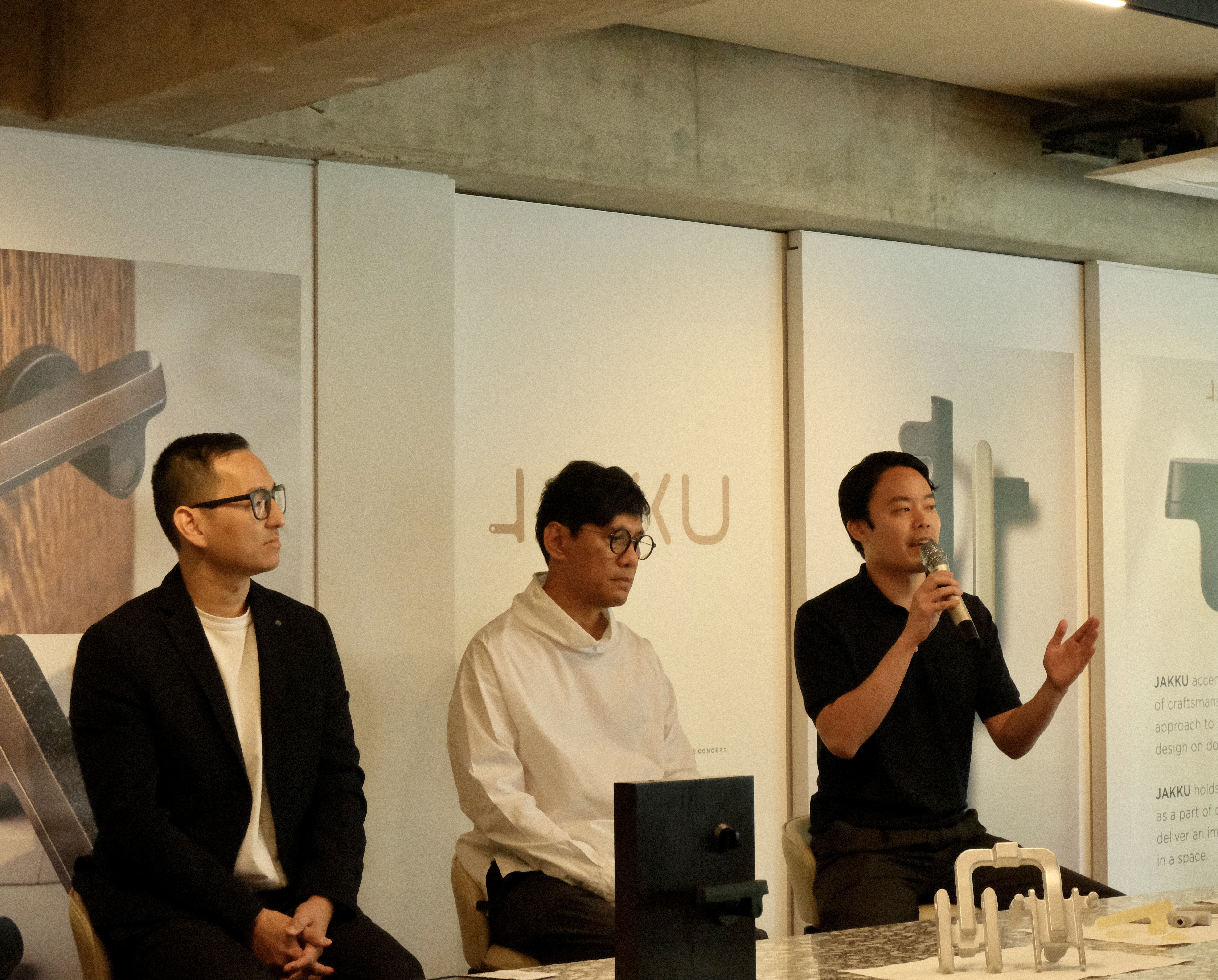

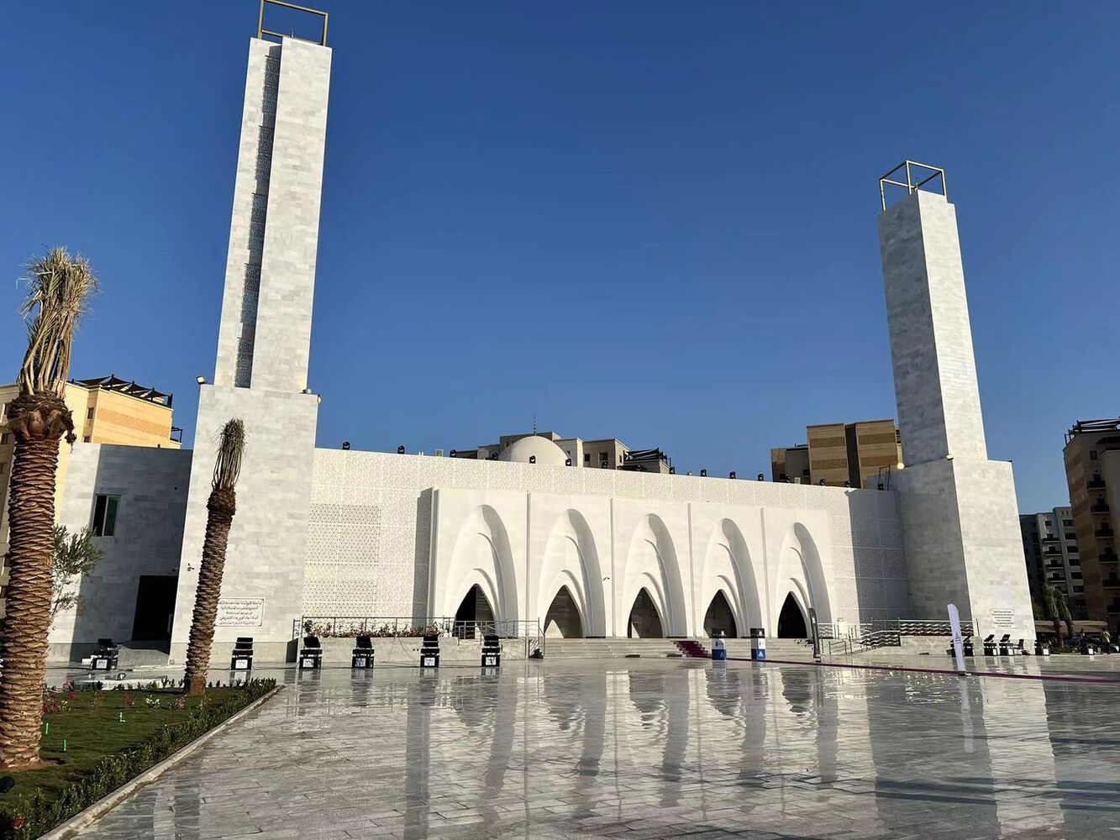
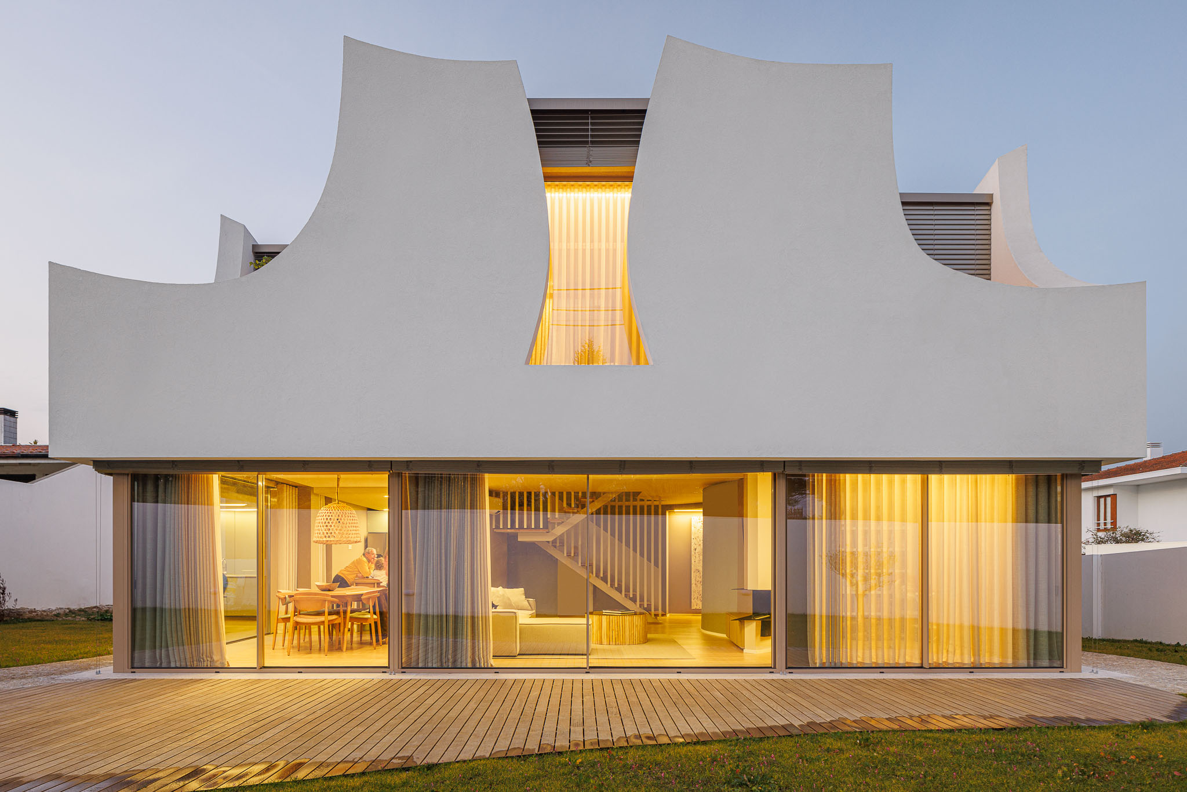

Authentication required
You must log in to post a comment.
Log in