The Unity of Contrasting Redbridge School Buildings by ARX Portugal
Redbridge School is located on a small block in Campo de Ourique, Lisbon. ARX Portugal Arquitectos, a firm founded in 1991 in Portugal, was trusted to be the school's designer.
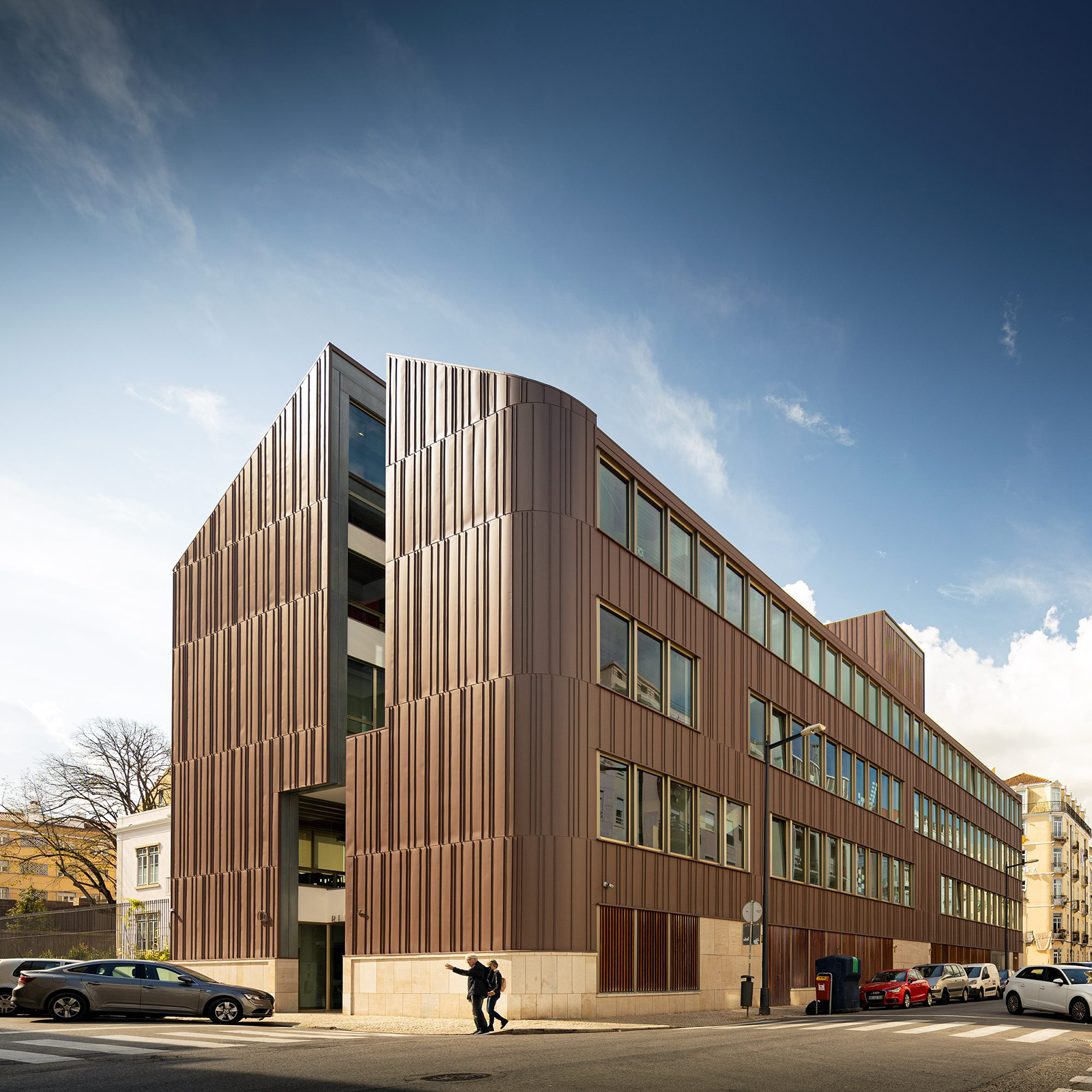 School main building (cr: Fernando Guerra | FG+SG)
School main building (cr: Fernando Guerra | FG+SG)
The land available for the school is quite small and unique: two plots of land on opposite sides of the block. Separated by an existing villa in the middle, each site has two street frontages and is connected by a narrow alley. Based on these conditions, ARX Portugal decided to build two buildings with different functions and forms according to the context of their position.
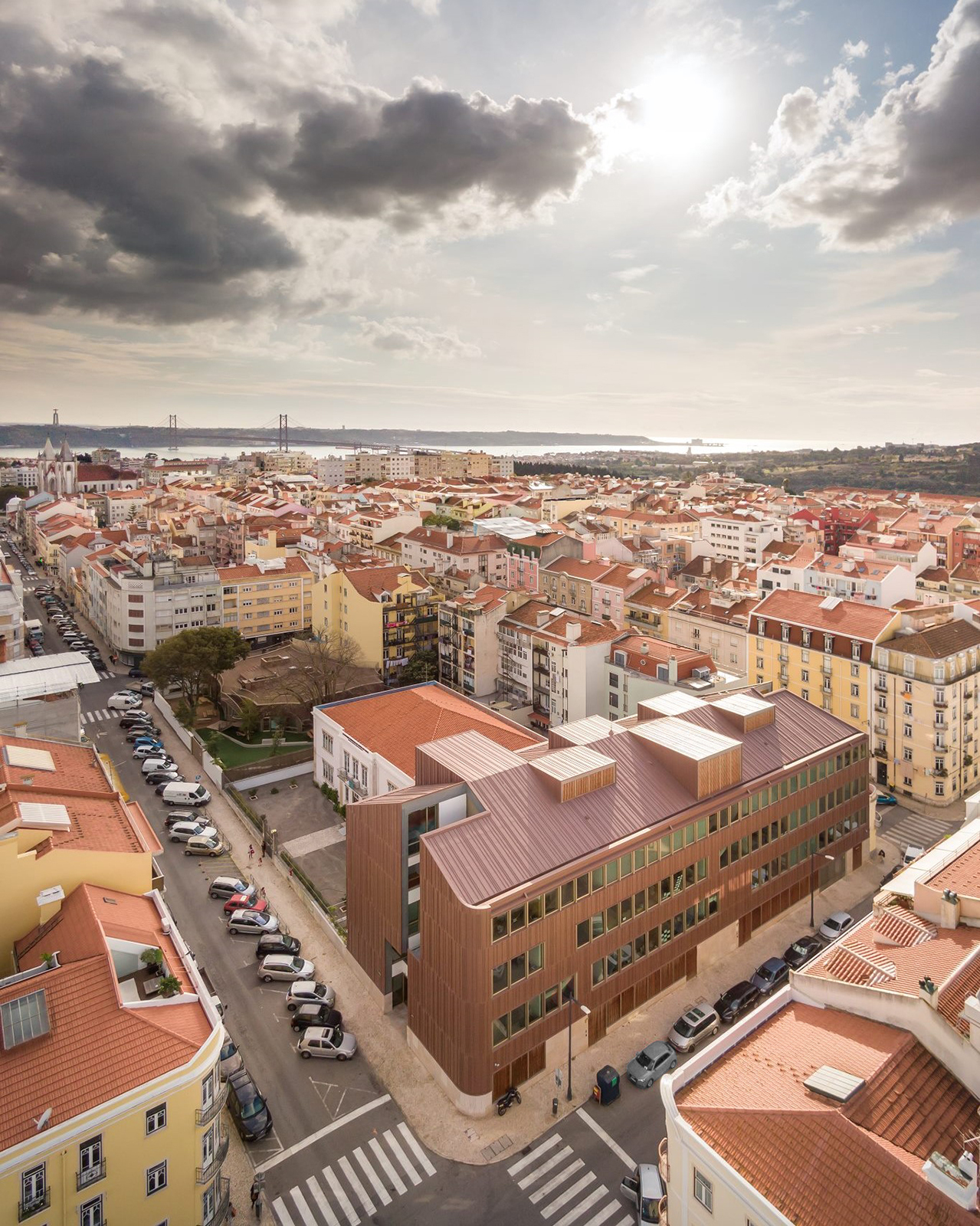 Two separate buildings of Redbridge School (cr: Fernando Guerra | FG+SG)
Two separate buildings of Redbridge School (cr: Fernando Guerra | FG+SG)
The north side is the largest area so the building houses the school's main programs. There is a canteen on the ground floor, classrooms on the upper floor, a large multifunctional hall for events, a gymnasium and an indoor playground on the last floor.
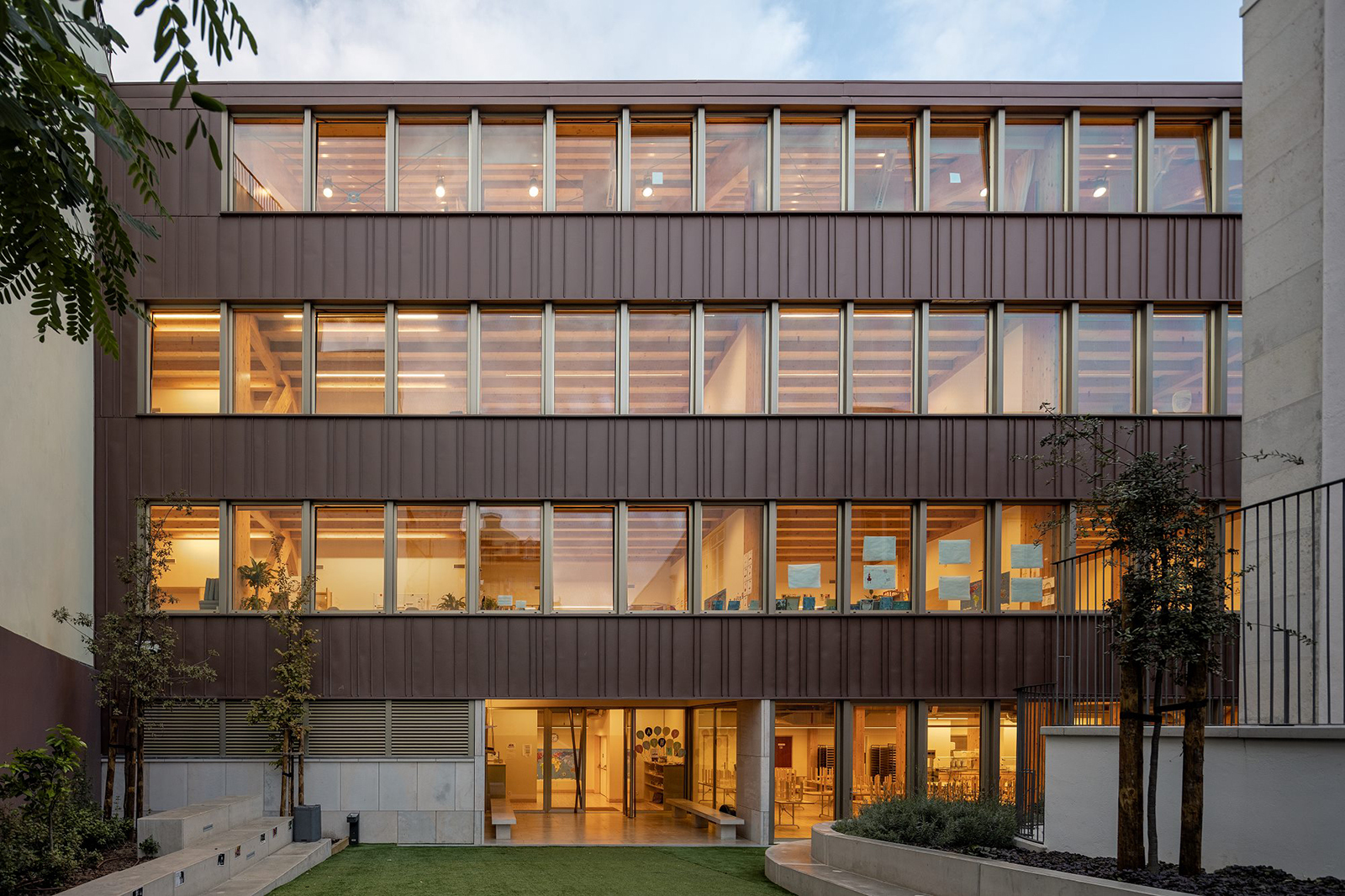 Four-story school (cr: Fernando Guerra | FG+SG)
Four-story school (cr: Fernando Guerra | FG+SG)
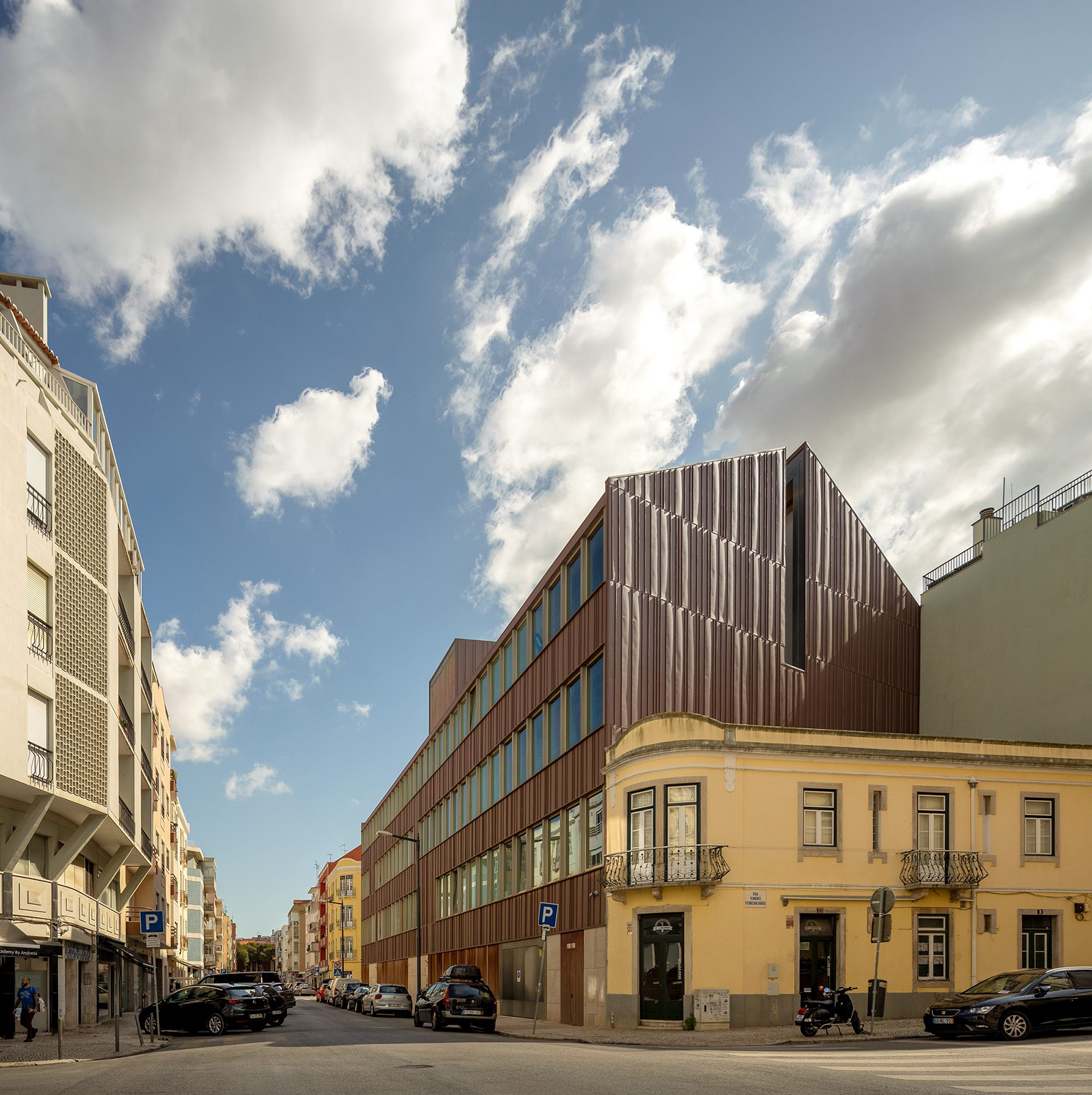 The northern building with similar scale with the surrounding (cr: Fernando Guerra | FG+SG)
The northern building with similar scale with the surrounding (cr: Fernando Guerra | FG+SG)
The trapezoid plan of the building follows the site’s perimeter, rising four stories to match the neighboring buildings’ height. The single mass of the building is broken down by providing gaps with wide openings. The outer skin of the building is covered with a brown metal cladding. In the interior, the main finishing was decided to use wood to create a warm and natural atmosphere that aligns with the school's pedagogical message of sustainability. Wood was chosen also considering the limited construction time.
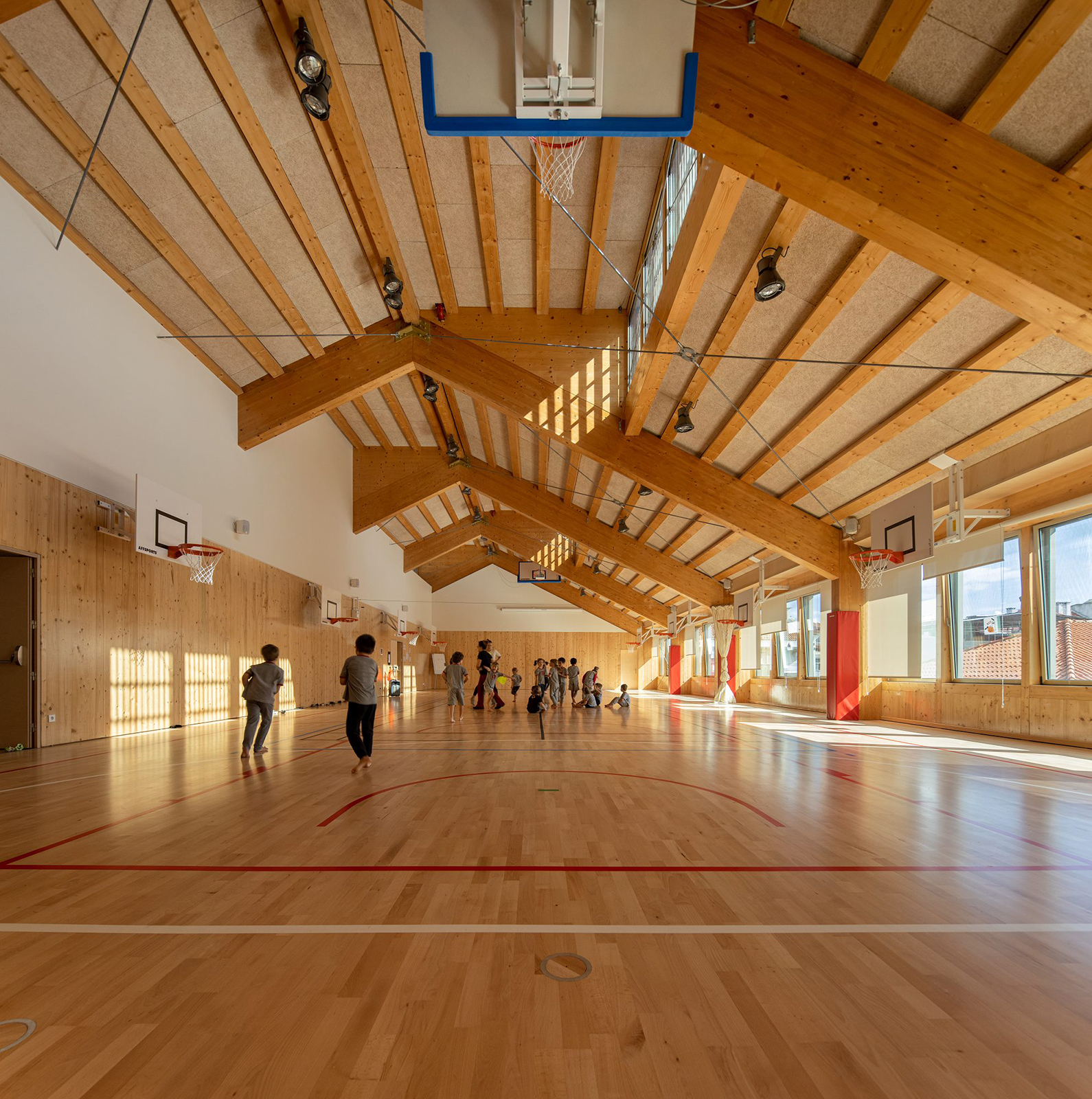 The large multifunctional hall (cr: Fernando Guerra | FG+SG)
The large multifunctional hall (cr: Fernando Guerra | FG+SG)
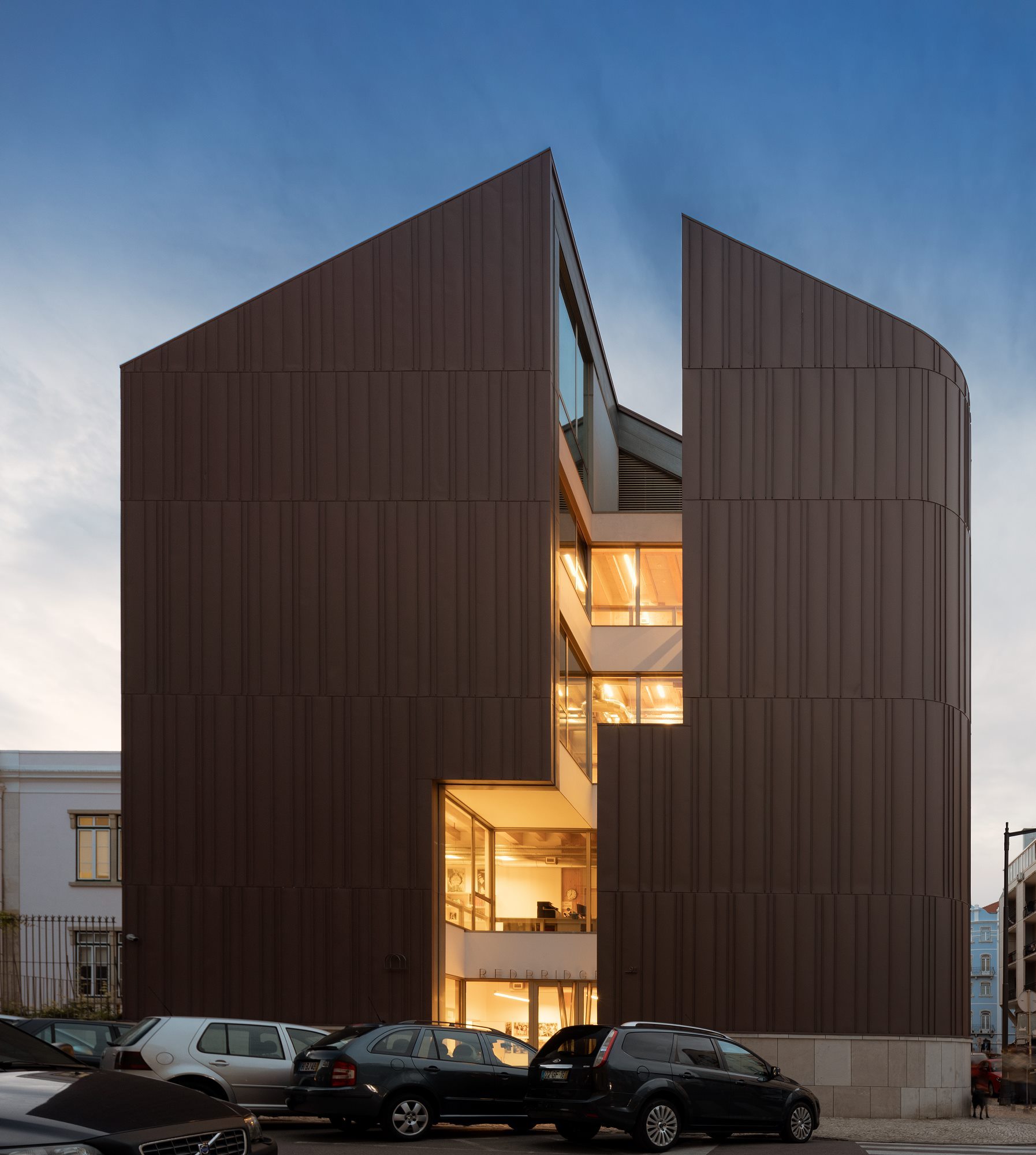 The gaps to break down the massive volume (cr: Fernando Guerra | FG+SG)
The gaps to break down the massive volume (cr: Fernando Guerra | FG+SG)
Meanwhile, on the other hand, the opposite land is narrower and has lots of trees. This southside later became the garden of Redbridge School. The building is designed with a concave and organic shape, according to the big existing trees and new trees that would be planted there. Through this configuration, ARX Portugal seeks to build a positive symbiosis between buildings and nature.
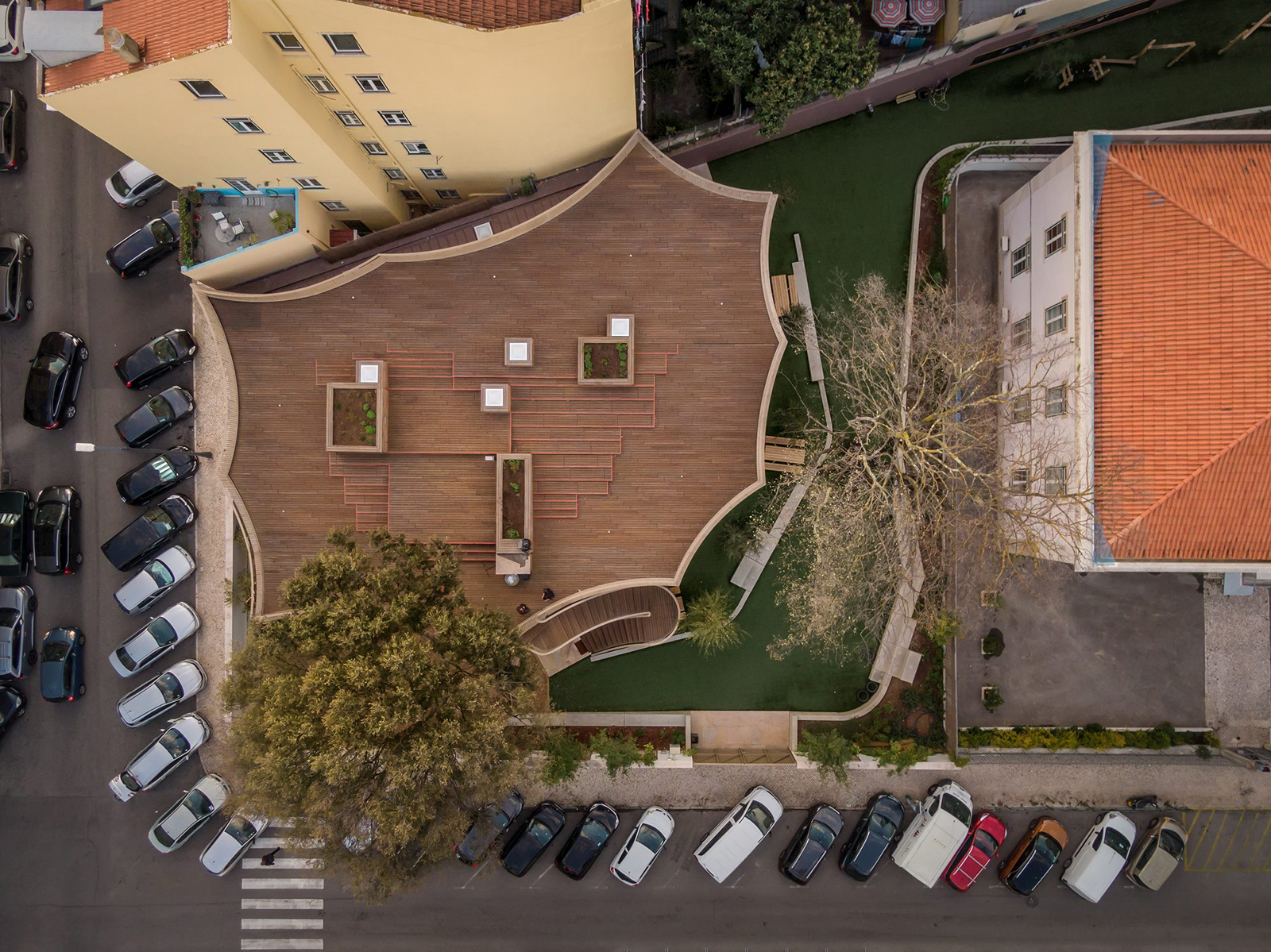 Organic-shaped south building (cr: Fernando Guerra | FG+SG)
Organic-shaped south building (cr: Fernando Guerra | FG+SG)
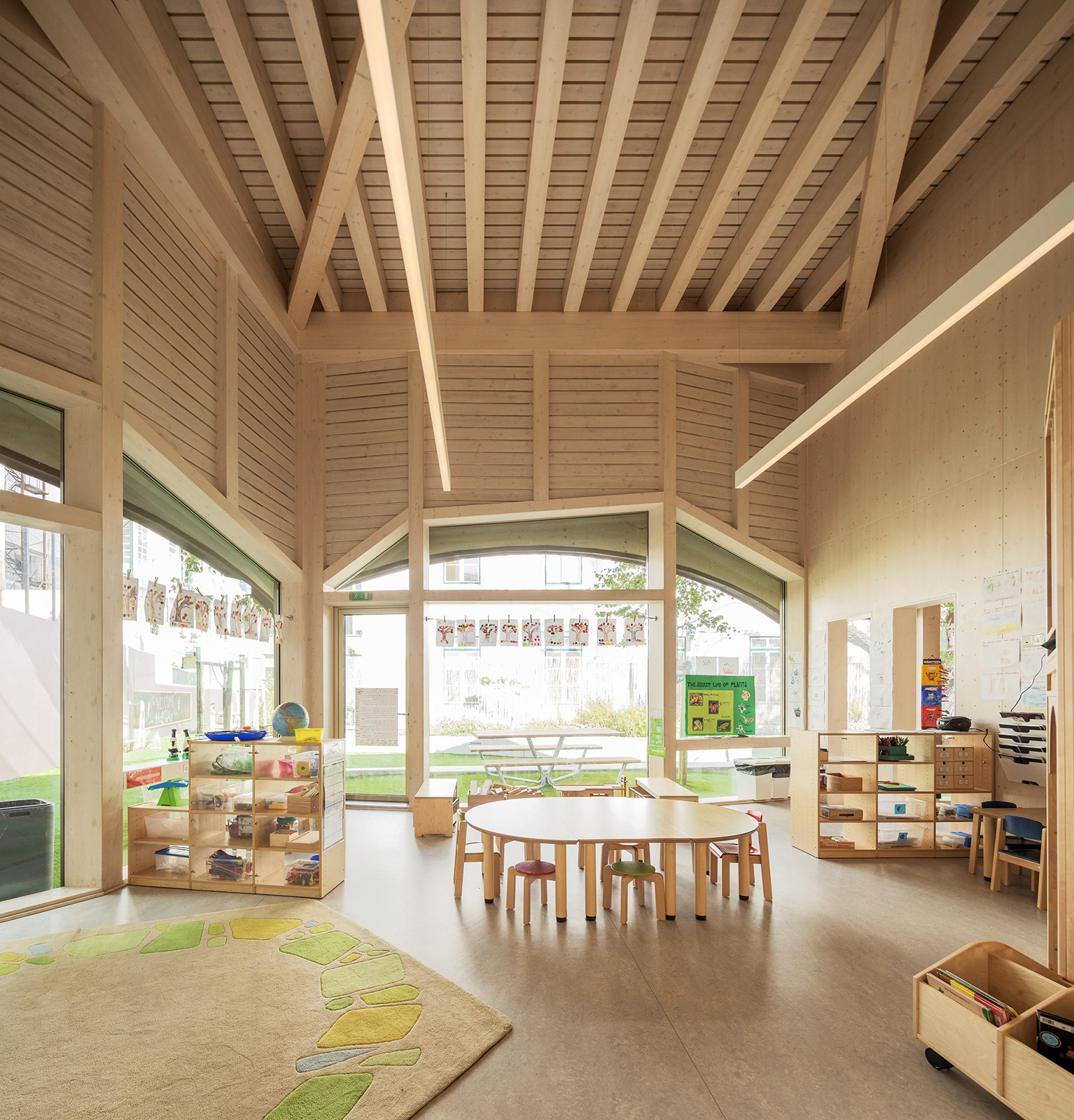 South building interior (cr: Fernando Guerra | FG+SG)
South building interior (cr: Fernando Guerra | FG+SG)
The low-rise organic building houses kindergarten classrooms as well as administrative and teacher rooms. The ground floor is fully glazed, opening the interior to the green garden landscape. Even though it has a contrasting shape to the main building, the design unity can be felt through the similarities in color, character, and choice of materials.
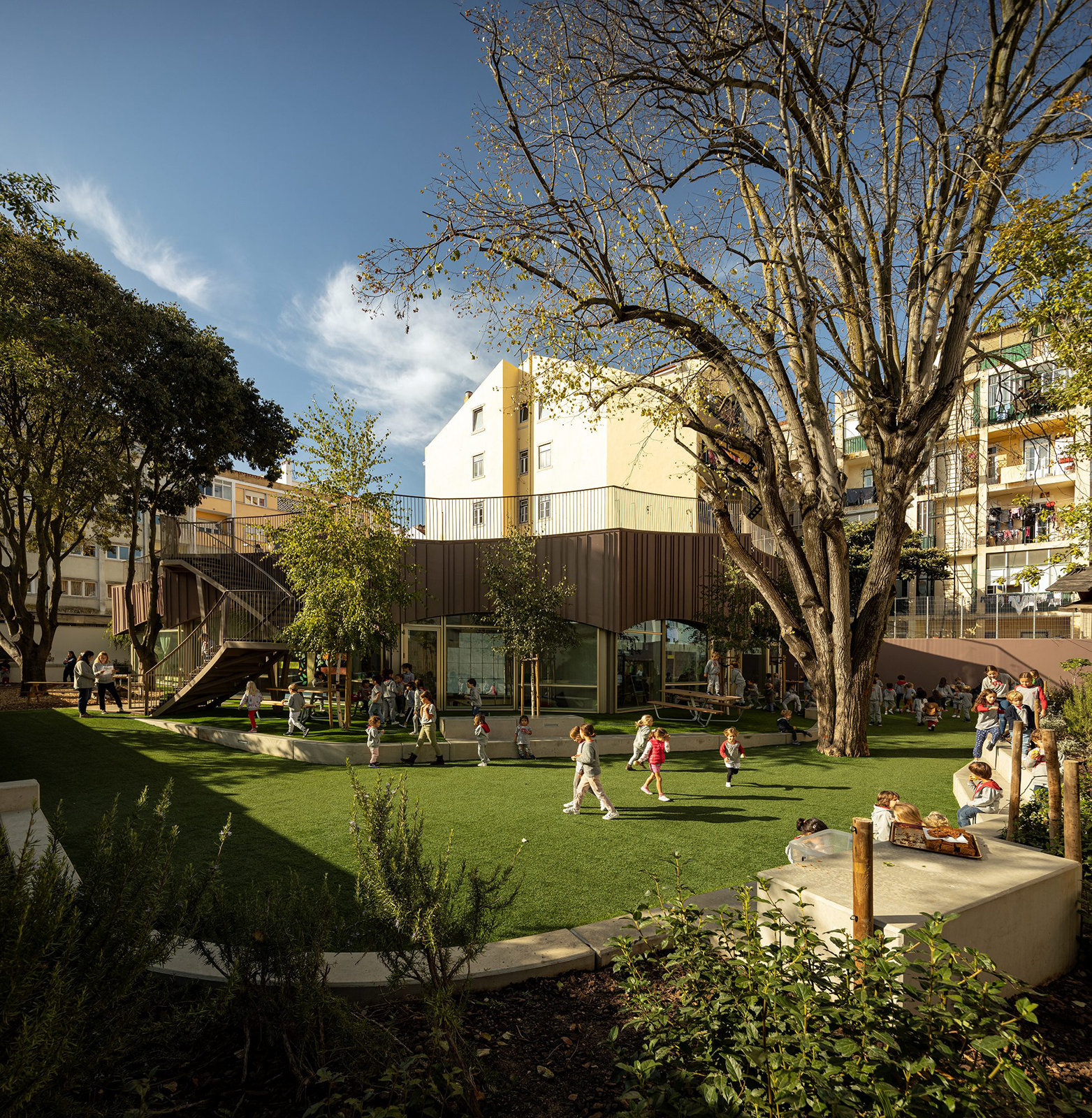 School garden (cr: Fernando Guerra | FG+SG)
School garden (cr: Fernando Guerra | FG+SG)
Redbridge School by ARX Portugal is designed as an innovative school that prioritizes creativity and comfort in learning and is expected to become an educational center where children feel safe, valued, and happy.




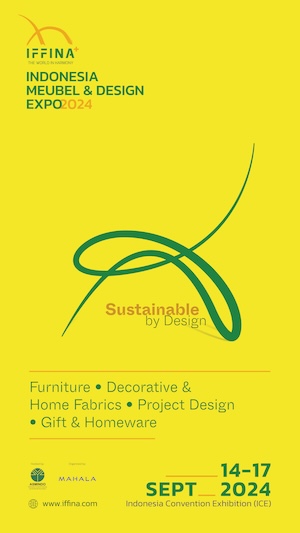




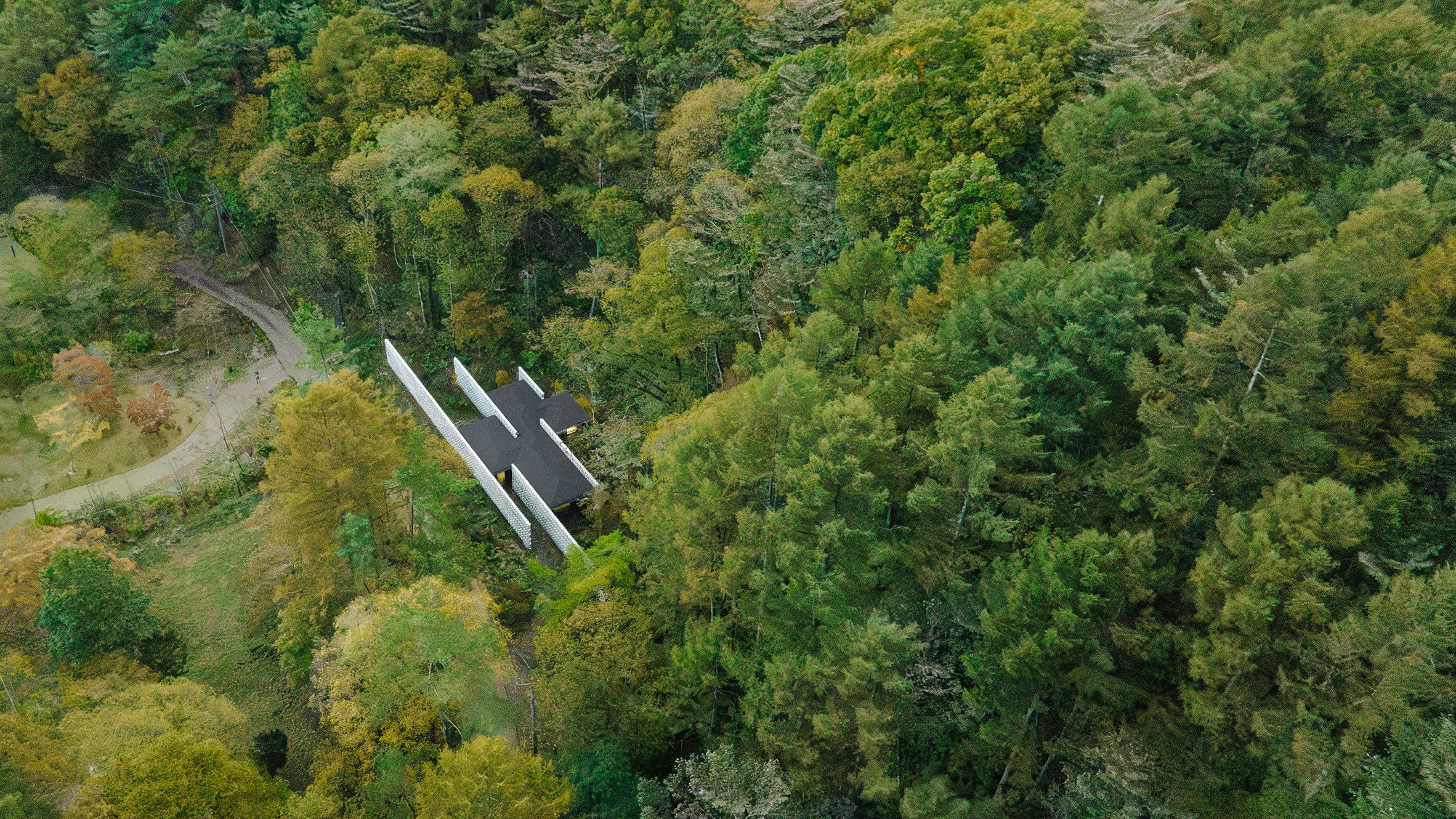
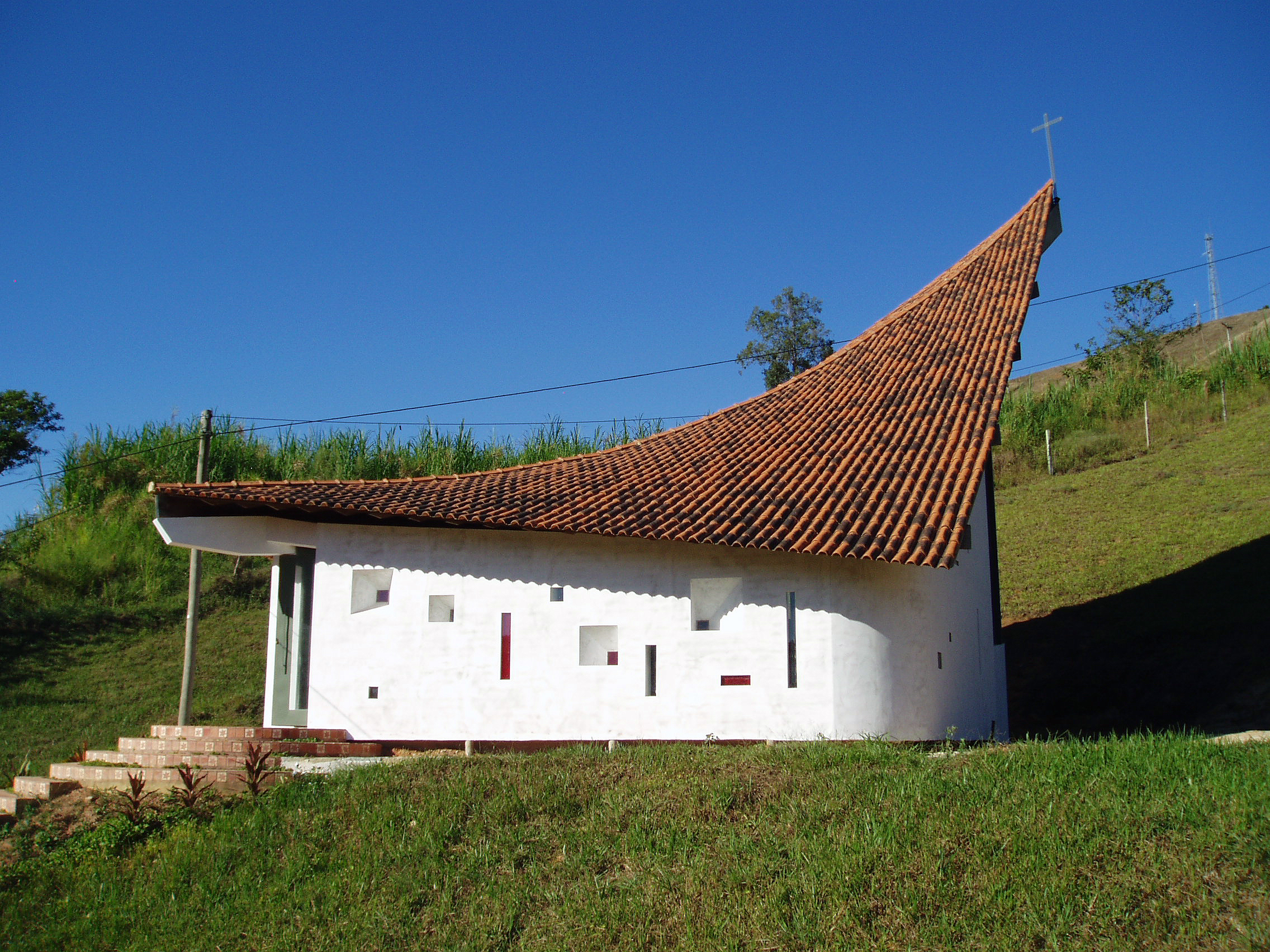

Authentication required
You must log in to post a comment.
Log in