RAD+ar Office: An Absolute Entity of Adaptive Architectural Marvel
Designing a building that is adaptive to the ever-changing climate conditions in a tropical country has become an uneasy challenge for architects. Settled down in a residential area in West Jakarta, Indonesia, the RAD+ar headquarters breaks the existing tropical building’s norms by designing a green roof made from concrete which is oriented to the east and west sides to create a building that can naturally adapt to the climate.
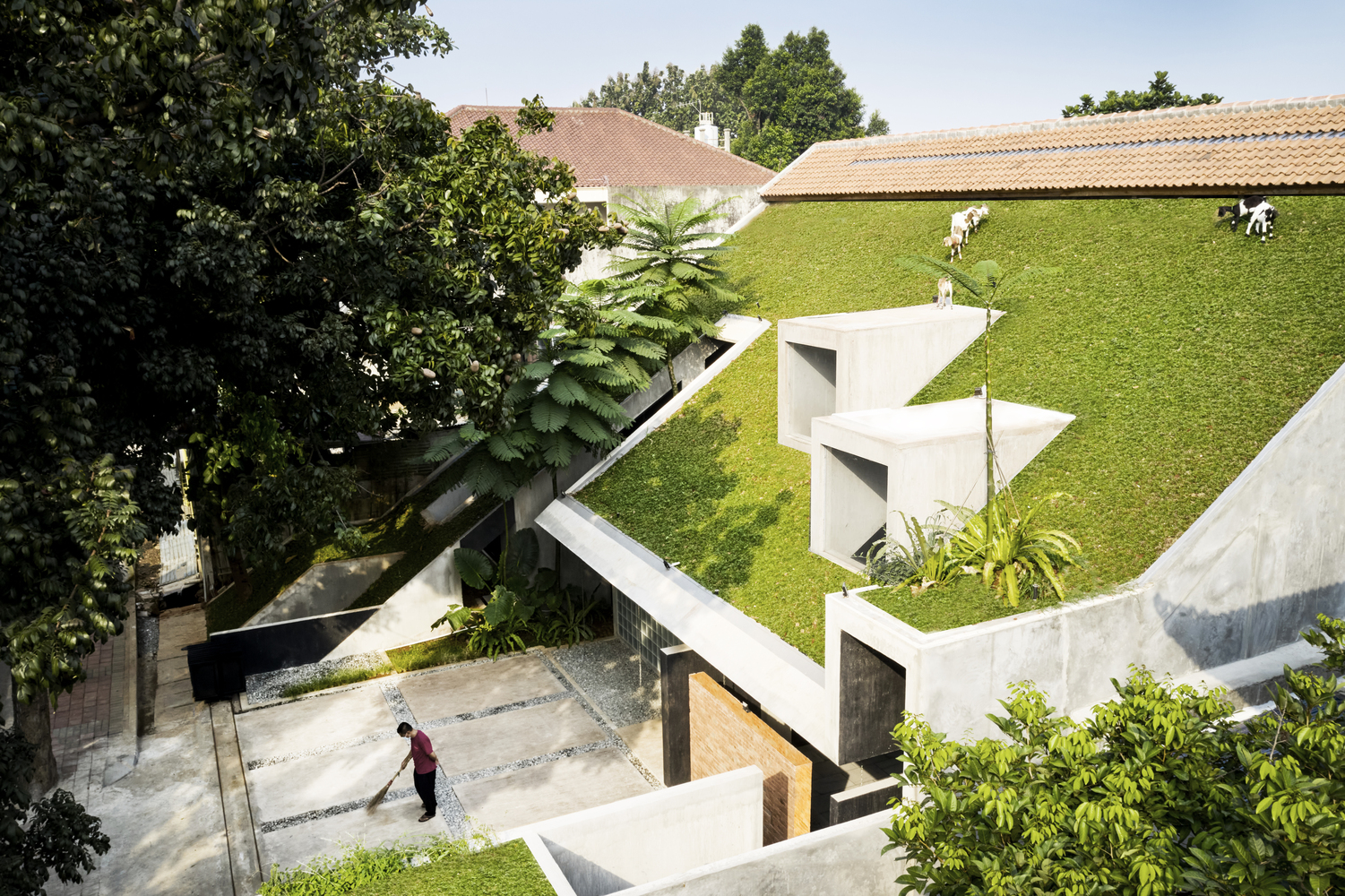
RAD+ar office by RAD+ar architects (cr: William Sutanto)
Unlike the common tropical buildings where the maximum area is 12 meters to maximize the natural lights, this office is designed with an 18-meter width and high ceiling to maximize the natural lights. The rooms are designed with an open concept design to distribute the natural lights all over the rooms. The layout arrangement is based on their functions where the first level acts as the meeting room, a relaxing area oriented to the outdoor communal área, and a private meeting room. Meanwhile, the working space stands side by side with the principal room completed with a mezzanine functions as a small working area, gracing the second level of the building.
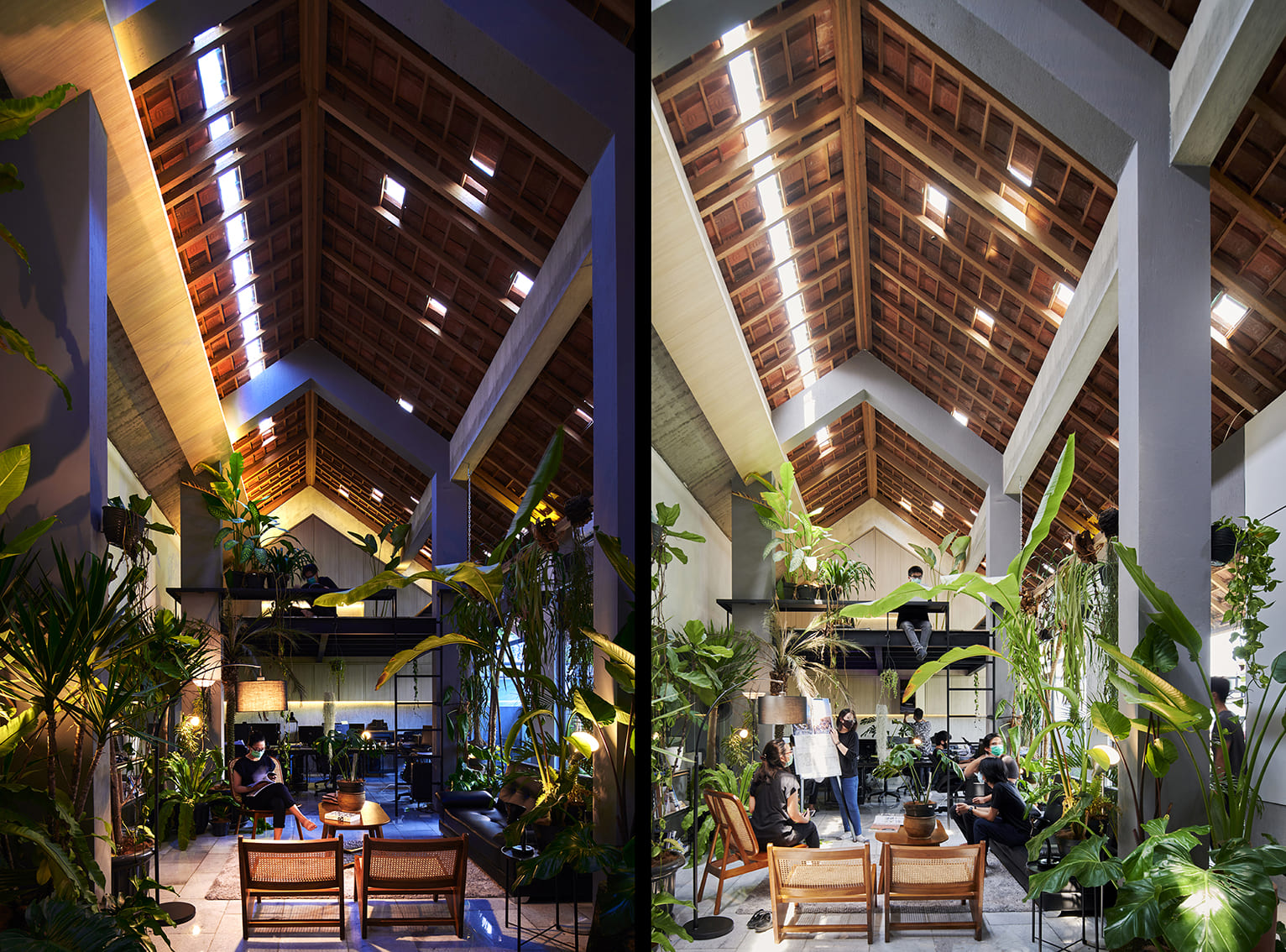
The cozy and warm ambiance at the working space of RAD+ar office (cr: William Sutanto)
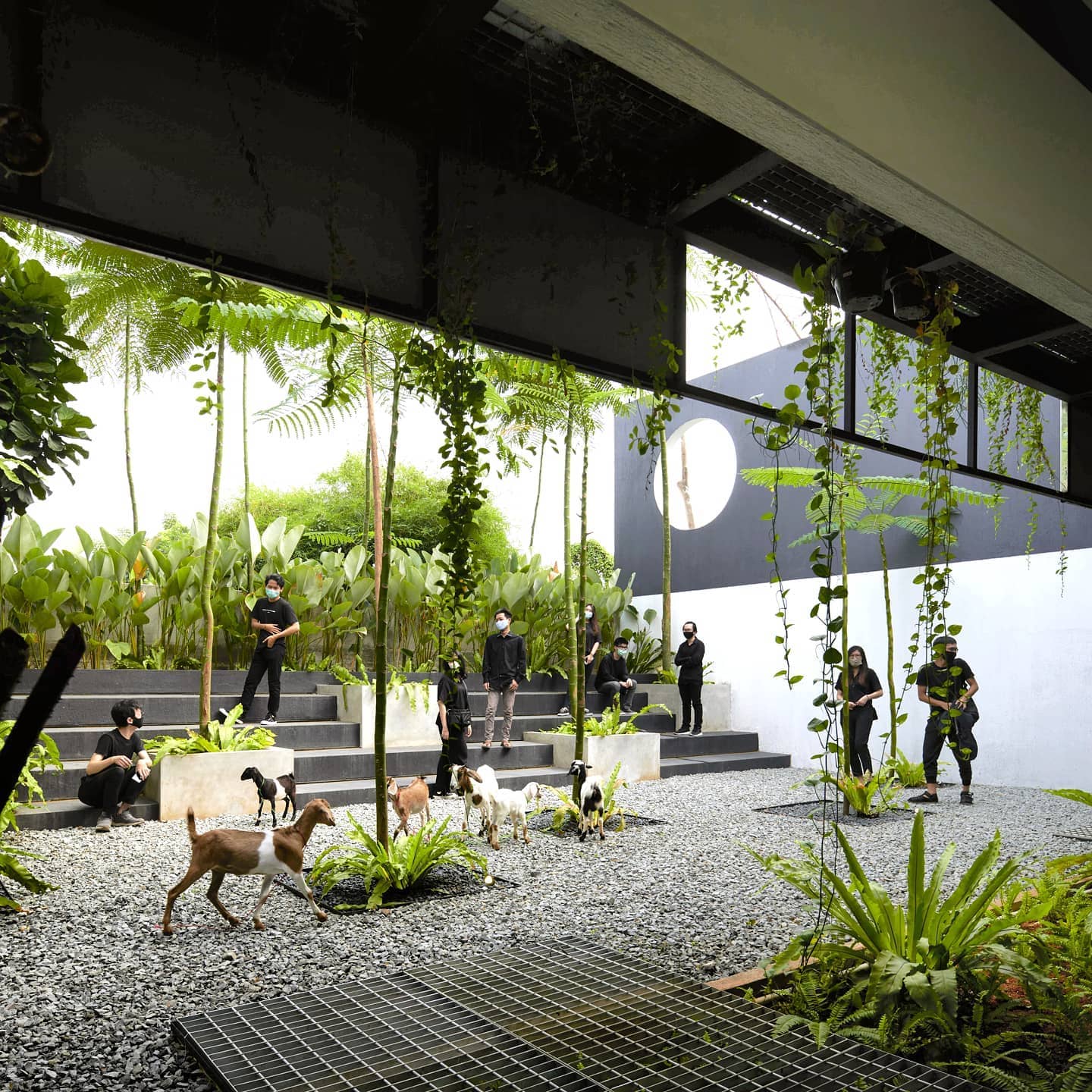
The pleasing outdoor communal space of the RAD+ar office (cr: William Sutanto)
The roofing structure to cover the rooms beneath it is designed with a keen angle equipped with greeneries on the surface to increase the water absorption percentage. This absorbed water then will be recycled to irrigate the site. Even though oriented to the east side which will be exposed to the intense heat of sunlight, the presence of this green roof helps decrease the temperature inside up to 5 degrees Celsius, creating a chilling and refreshing working place. The west side roof is designed using clay roof tiles and glass to minimize the hot air that is trapped on the edge of the roof. The trees placed on the west and east sides help to filtrate the hot sunrays before entering the building.
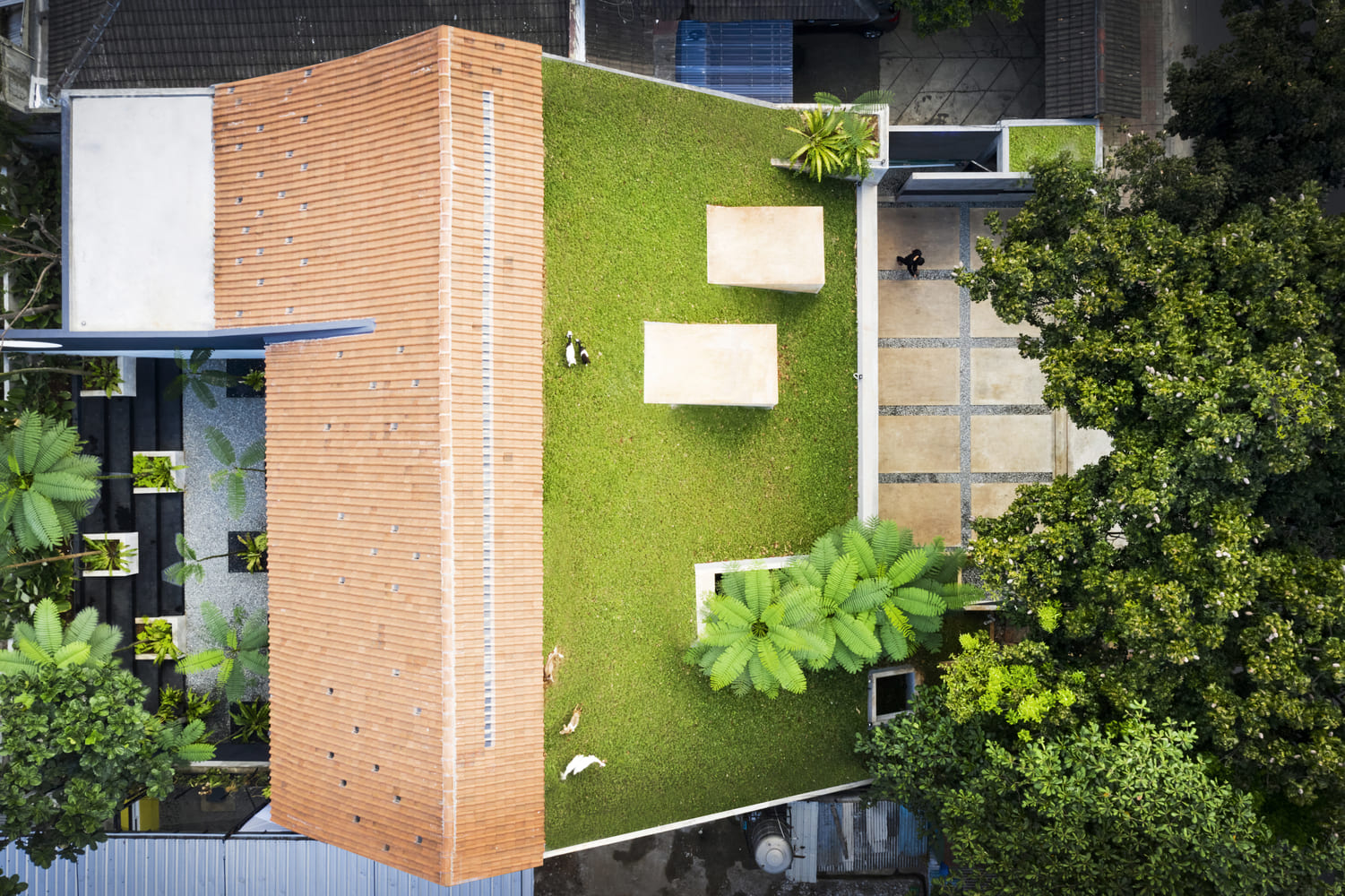
A unique roof design that adapts to the ever-changing climate conditions (cr: William Sutanto)
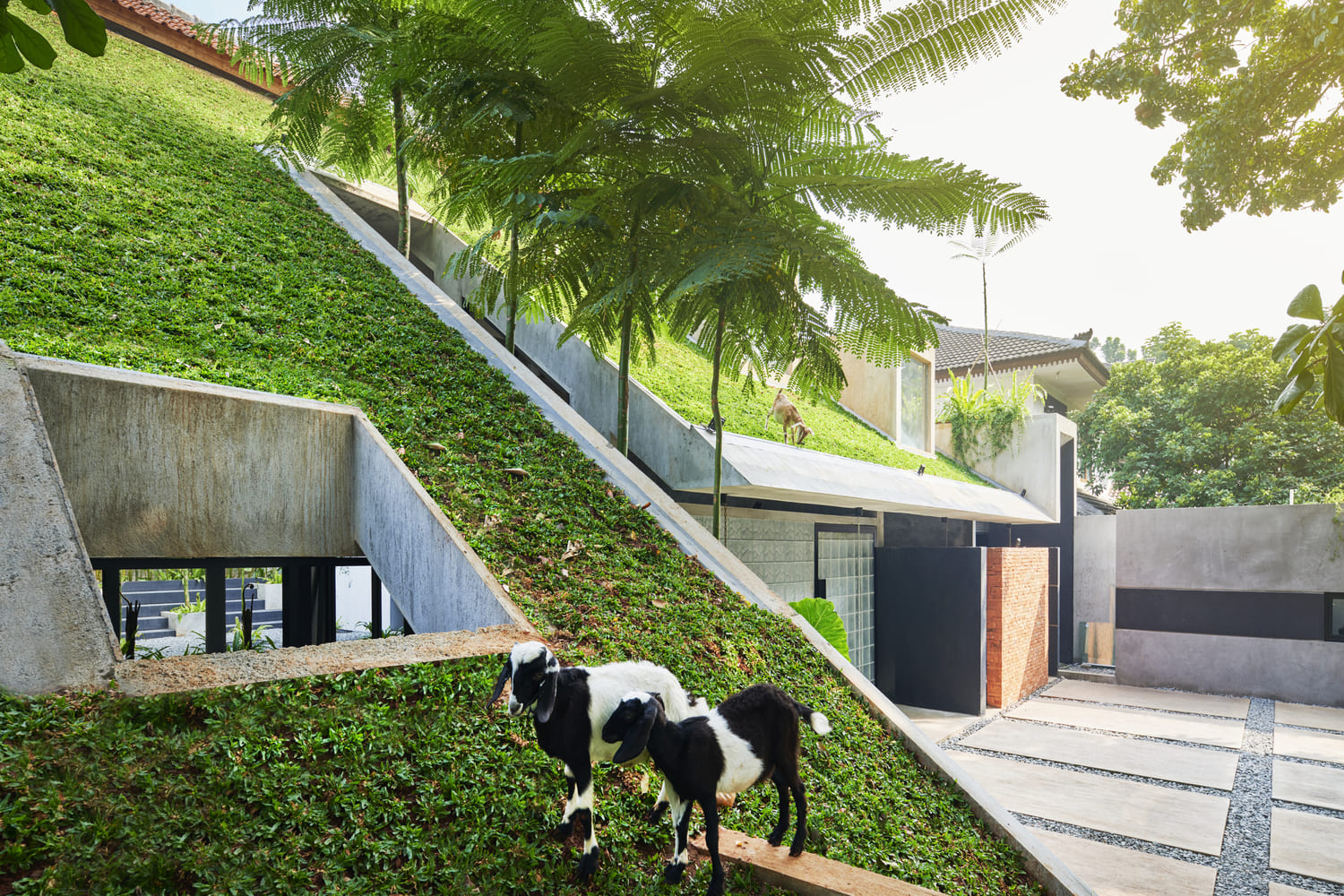
The steep-angle green roof becomes a new living space for all living things, including animals (cr: William Sutanto)
To reduce artificial light consumption, the glass block material and glass are placed strategically on the walls to invite natural light inside. Not only on the walls, the glass material is packed within a cube-shaped window on the east side roof to flood the interior with natural lights.
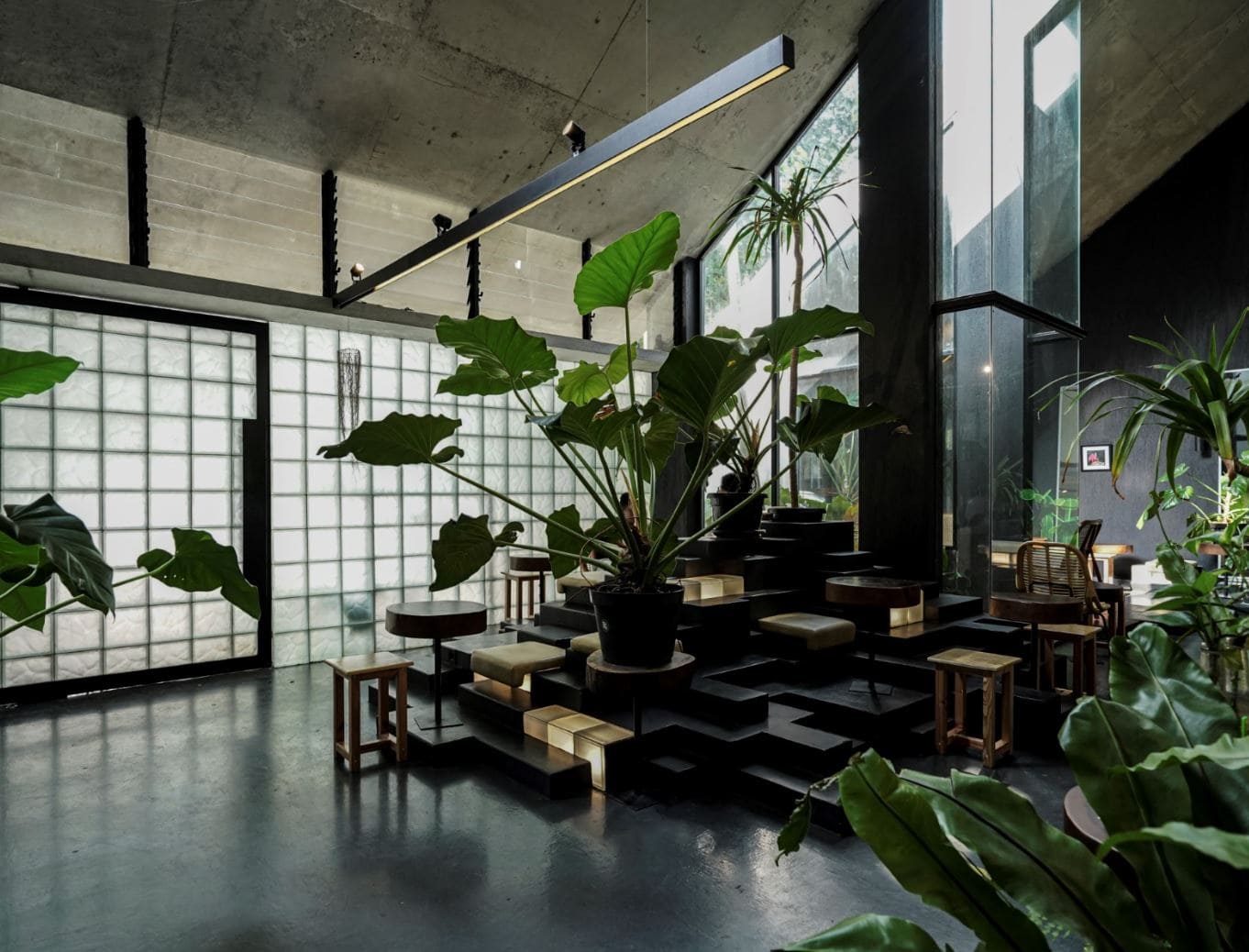
The dark grey tones dominating the walls and furniture create a cool and intimate working space (cr: William Sutanto)
Those glass elements combine perfectly with the color shade and materials of the furniture. The dark grey domination on the walls and furniture creates a chilling and intimate working space. The concrete and granite floor material support the chilling ambiance inside. The good collaboration between the roof design, layout, and materials makes this RAD+ar office an absolute entity in creating a passive adaptive building in the middle of a tropical country.
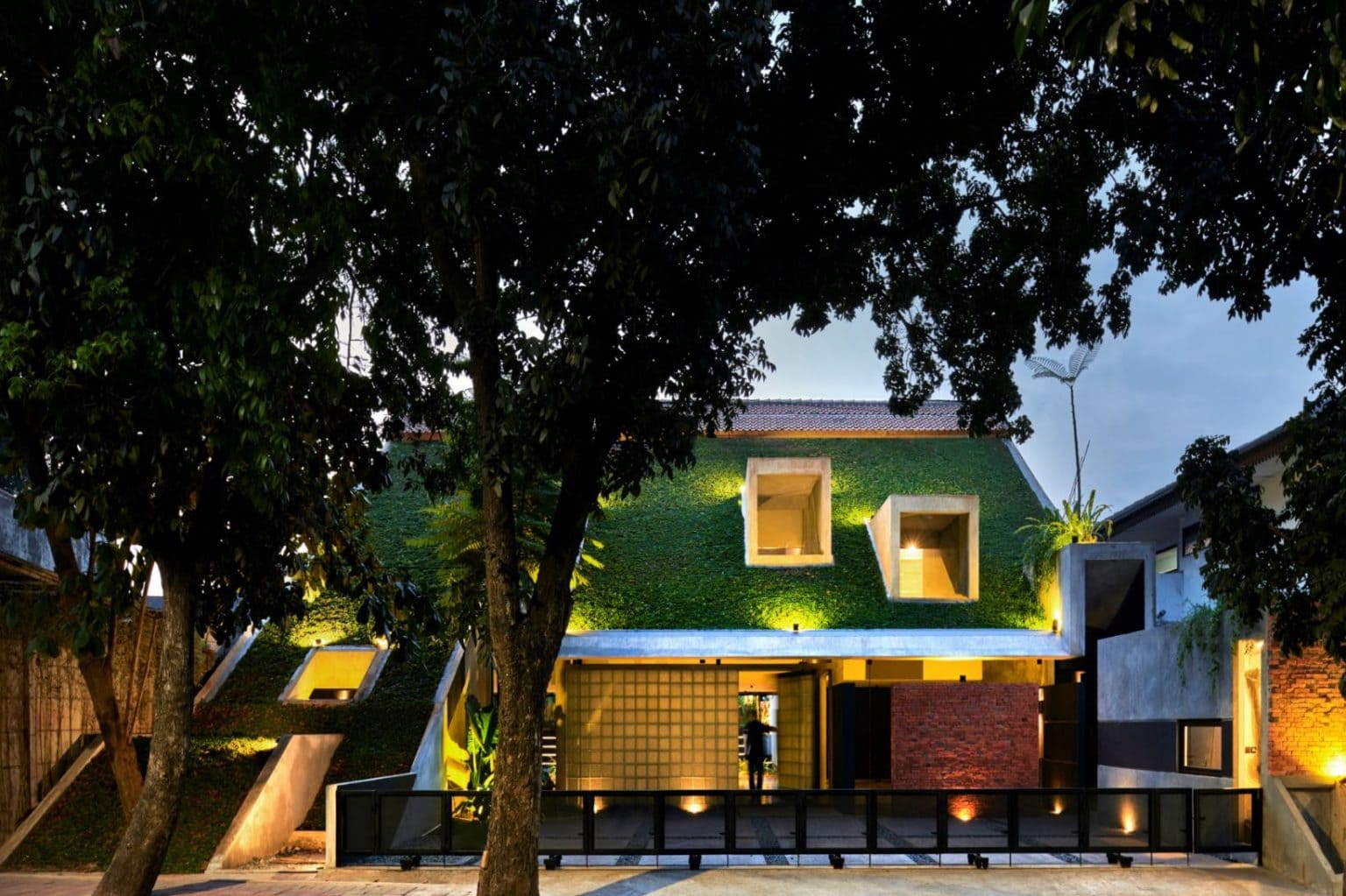
RAD+ar office, a passive adaptive building in tropical climate conditions (cr: William Sutanto) 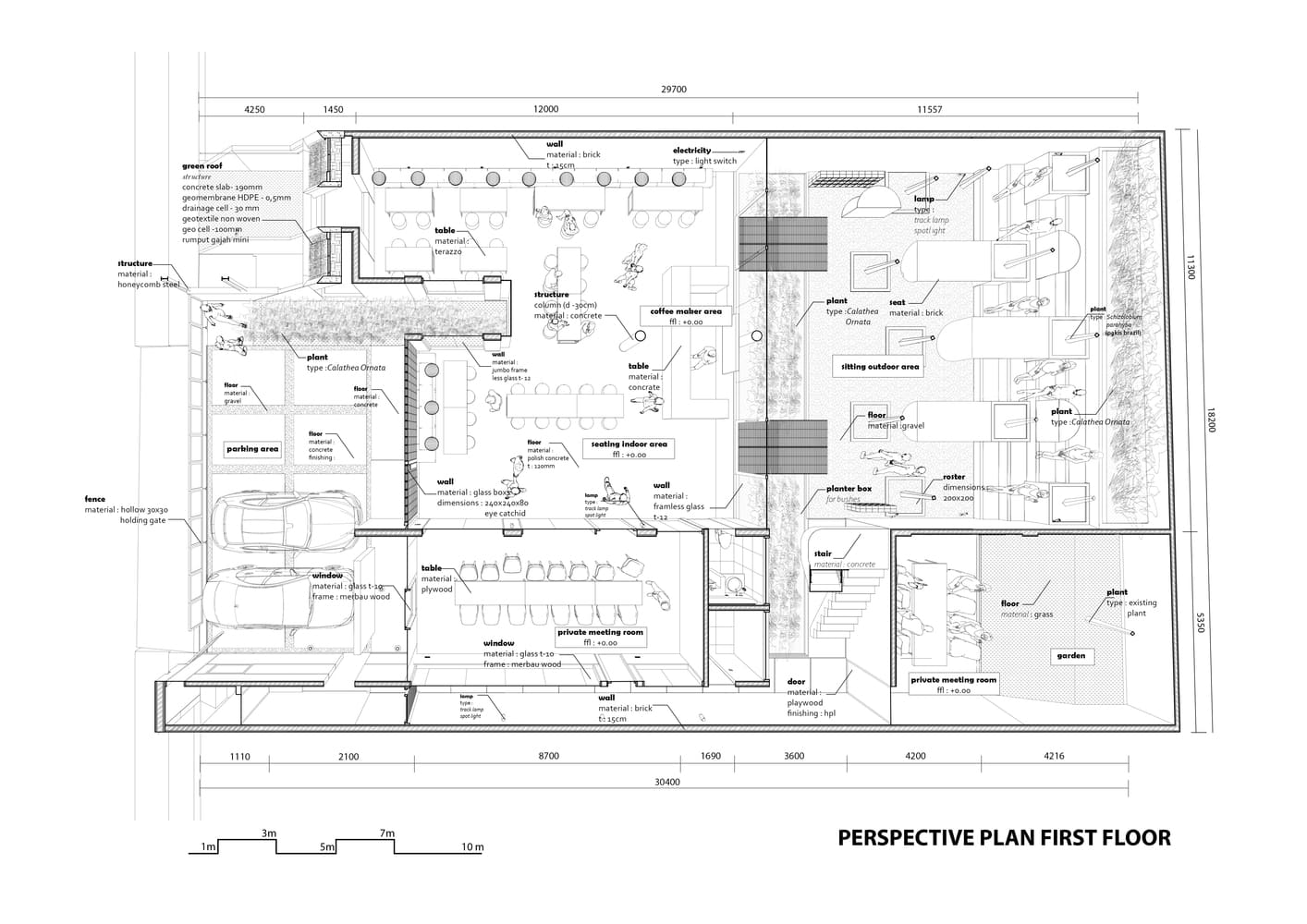
First floor plan of RAD+ar Office (cr: RAD+ar architects)
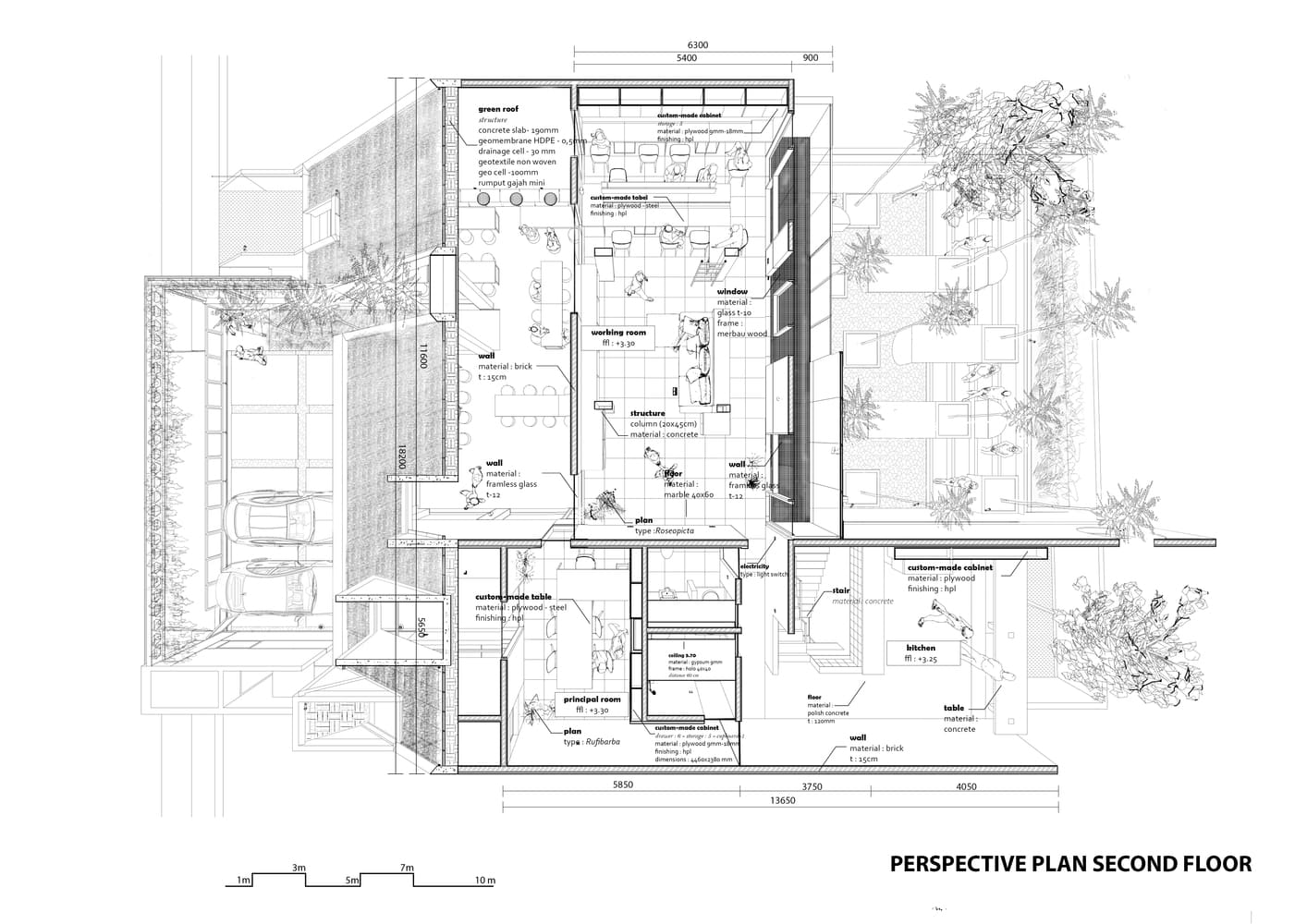
Second floor plan of RAD+ar Office (cr: RAD+ar architects)
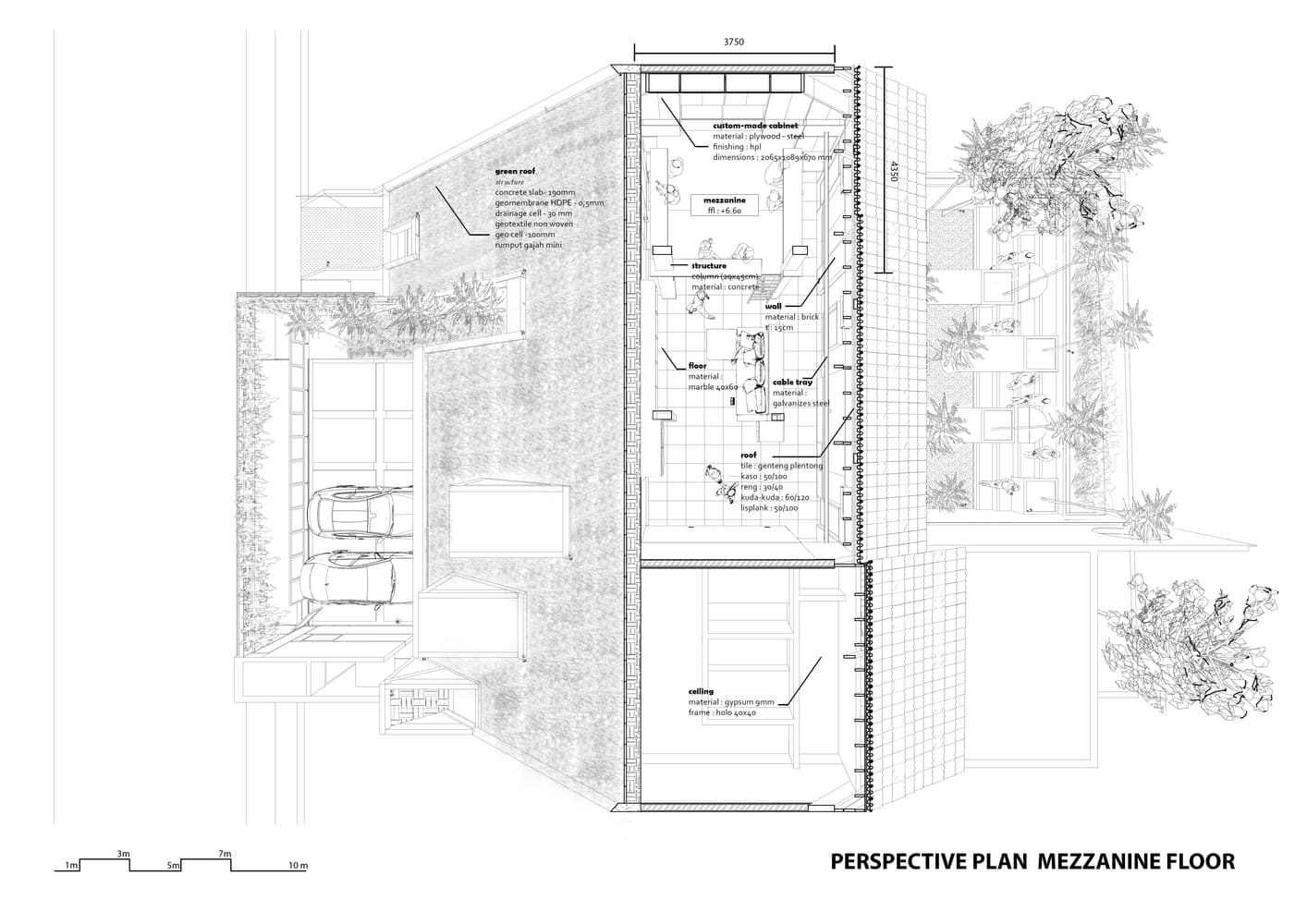
Mezzanine plan of RAD+ar Office (cr: RAD+ar architects) 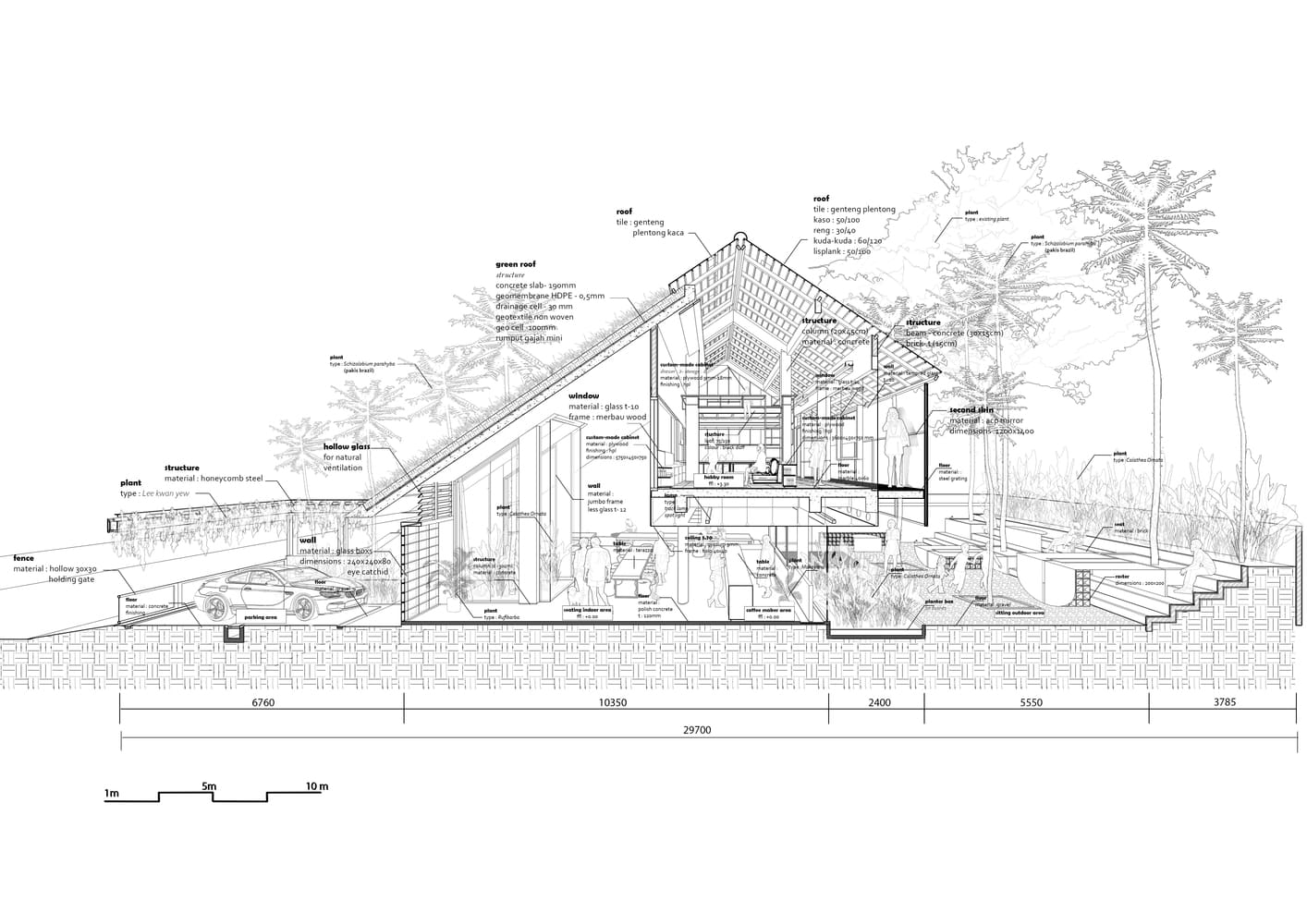
Section detail of RAD+ar Office (cr: RAD+ar architects)

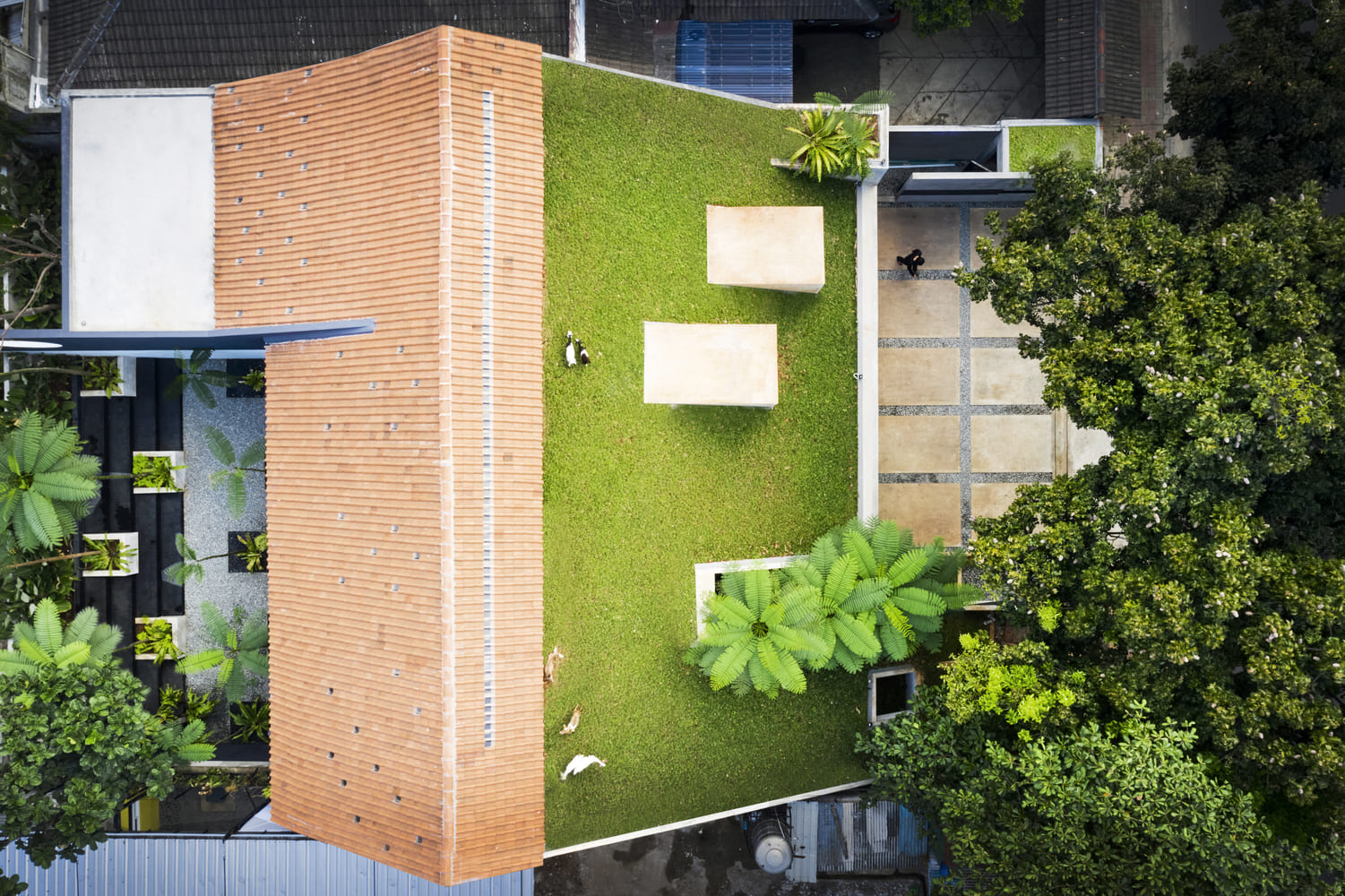





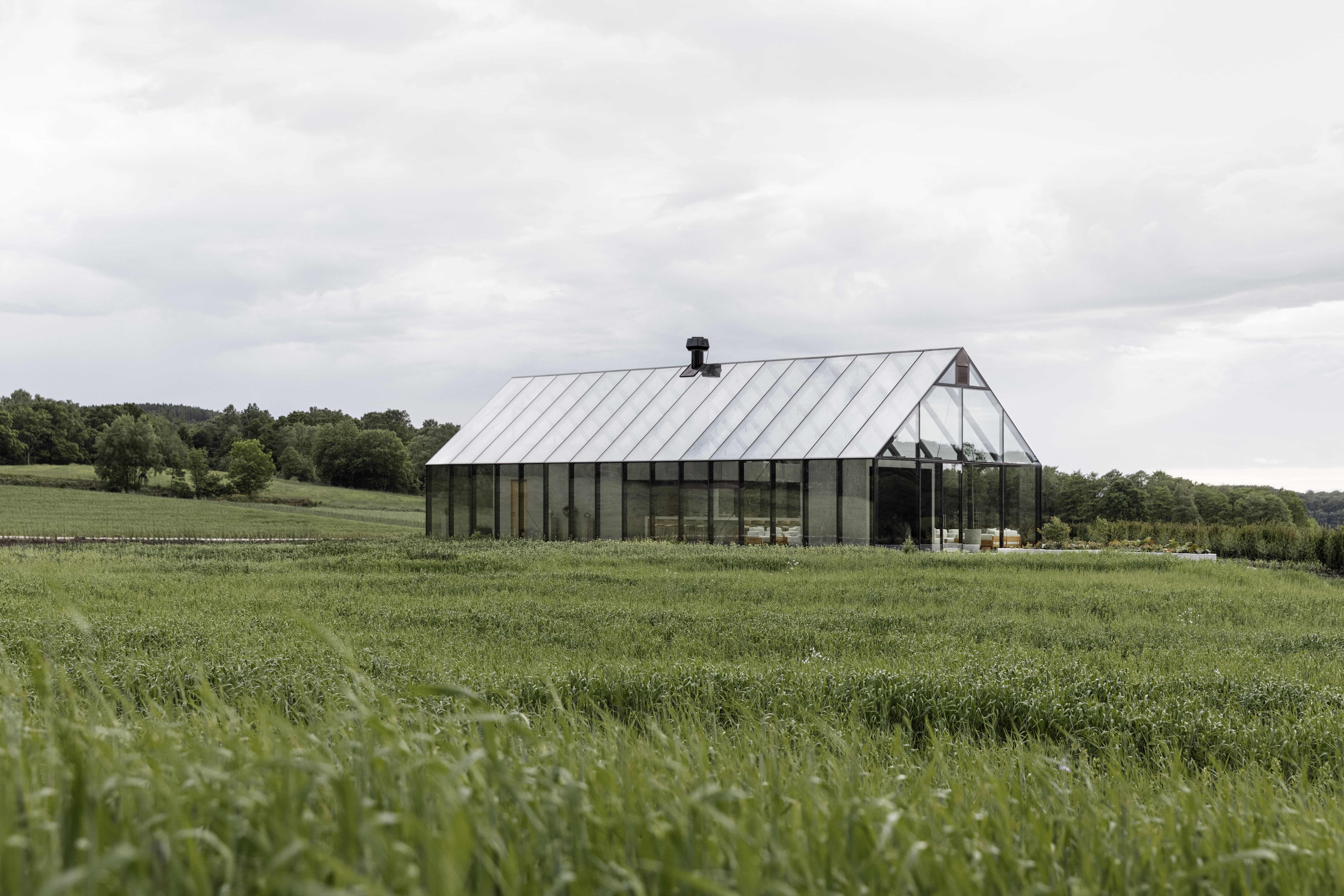
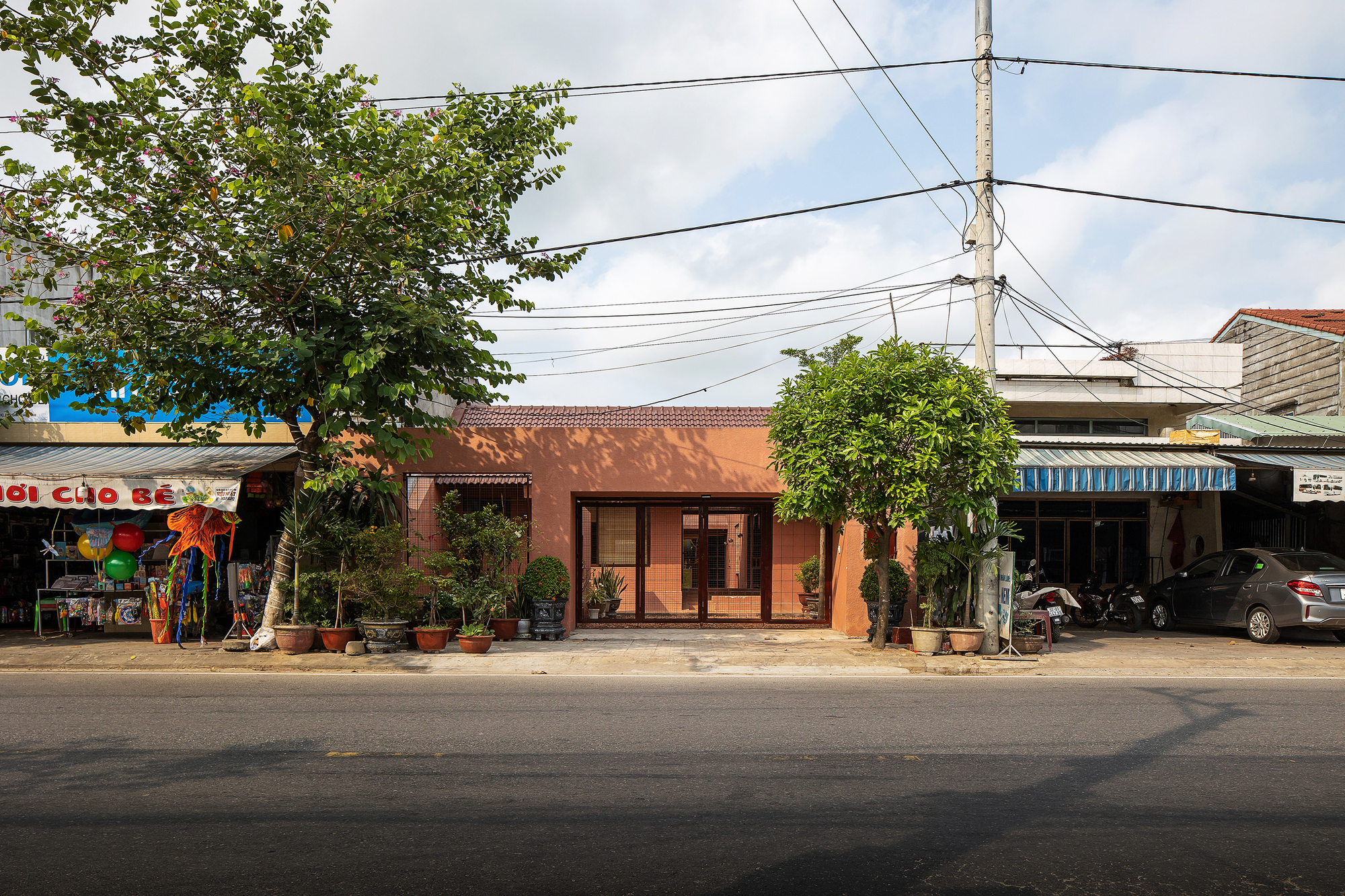

Authentication required
You must log in to post a comment.
Log in