Naiipa Art Complex: The True Definition of 'Deep in the Forest' in Bangkok
It is appropriate, that an architectural work can coexist with nature, especially with the trees that have been on the site. This principle was later held by stu/D/O when designing a project in Bangkok City as the definition of Naiipa which means ‘deep in the forest’.
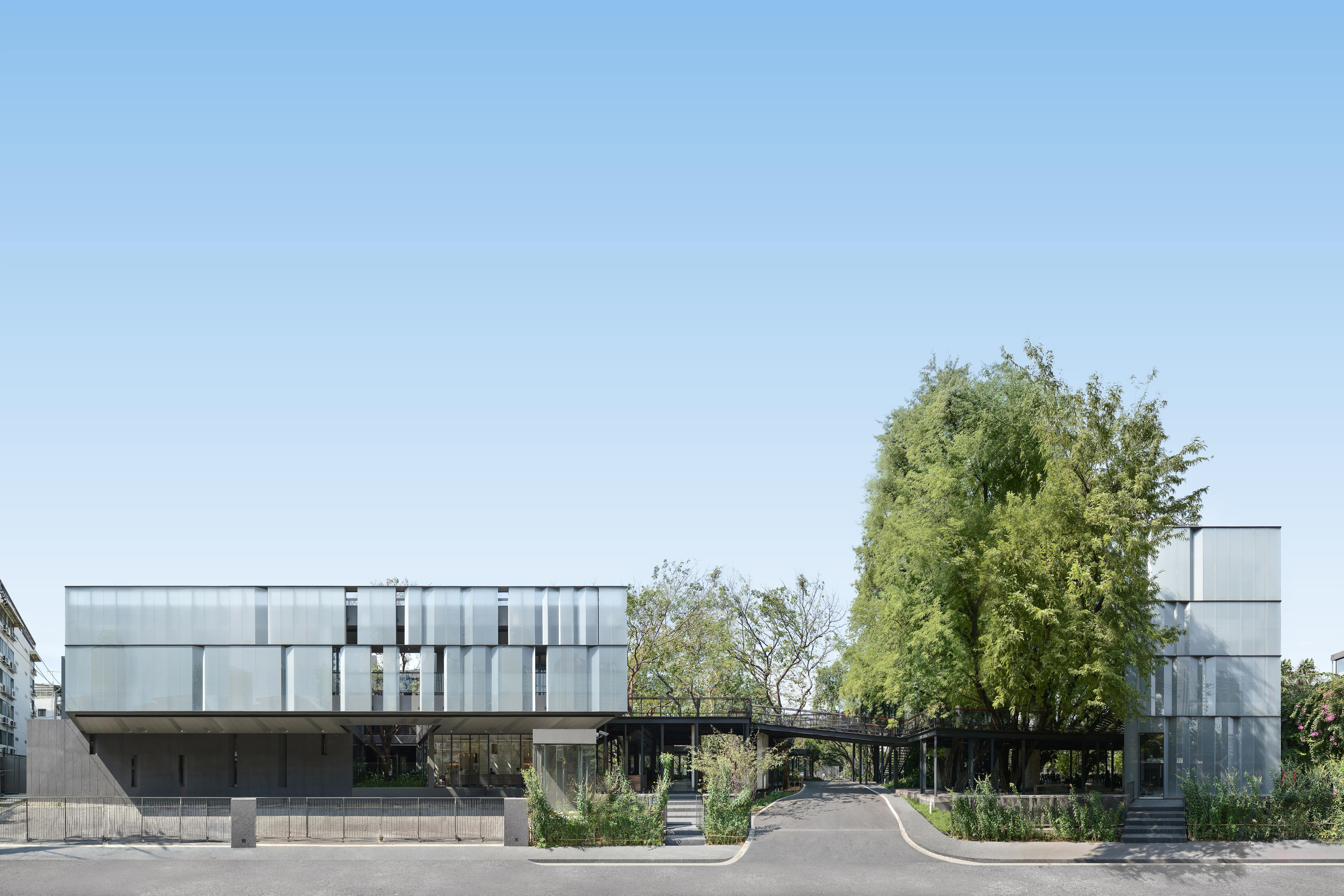 Naiipa Art Complex was designed by stu/D/O as the definition of 'Deep in the Forest'.
Naiipa Art Complex was designed by stu/D/O as the definition of 'Deep in the Forest'.
As the name implies, Naiipa Art Complex, this mixed-use project was developed with the concept of hiding architecture in the forest. That way, the presence of greenery can be expanded through the use of reflective glass all around. Yes, the three types of glass (reflective, translucent, and transparent) used in the facade of this project, not only connect architecture with the urban context but also gradually melt it into nature. Of course, the use of glass still supports the original goal of this project, which is to provide a peaceful and inspiring art community.
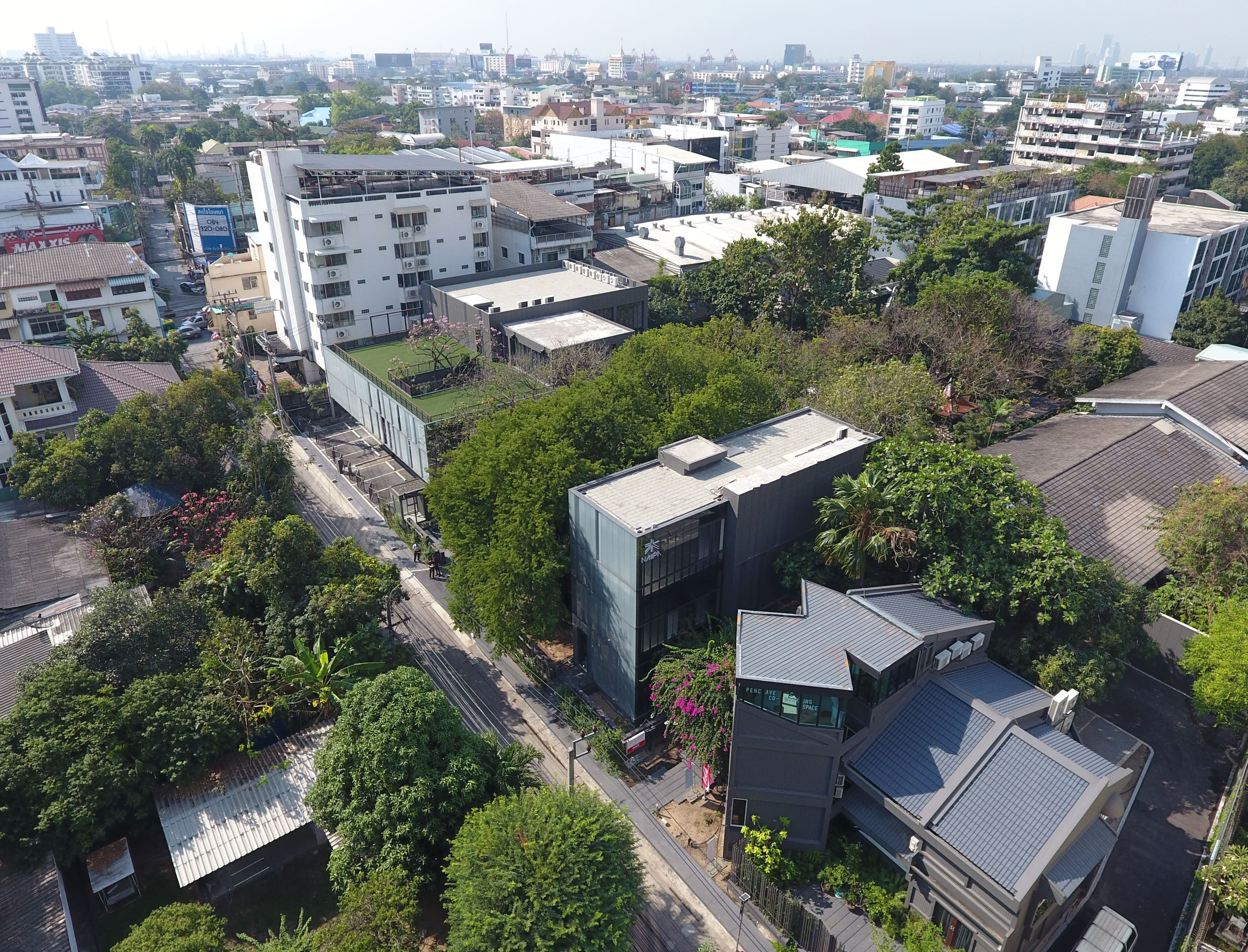 While hidden in the forest, the Naiipa Art Complex retains its urban context.
While hidden in the forest, the Naiipa Art Complex retains its urban context.
To fulfill the various programs of this project - art galleries, sound recording studios, dance studios, restaurants, coffee shops, and office spaces, the functions are then divided into two to form a series of main masses that bordered the site and left the courtyard with large trees as free open space. The first mass (Building A) consisting of two floors has an elongated shape that allows sunlight to reach the Pink Trumpet Tree behind it. Meanwhile, Building B with its vertical orientation contains four floors and appears different from Building A. These two main masses are then connected by a multi-level sculptural terrace intertwined between the existing trees, without touching each other to a minimum.
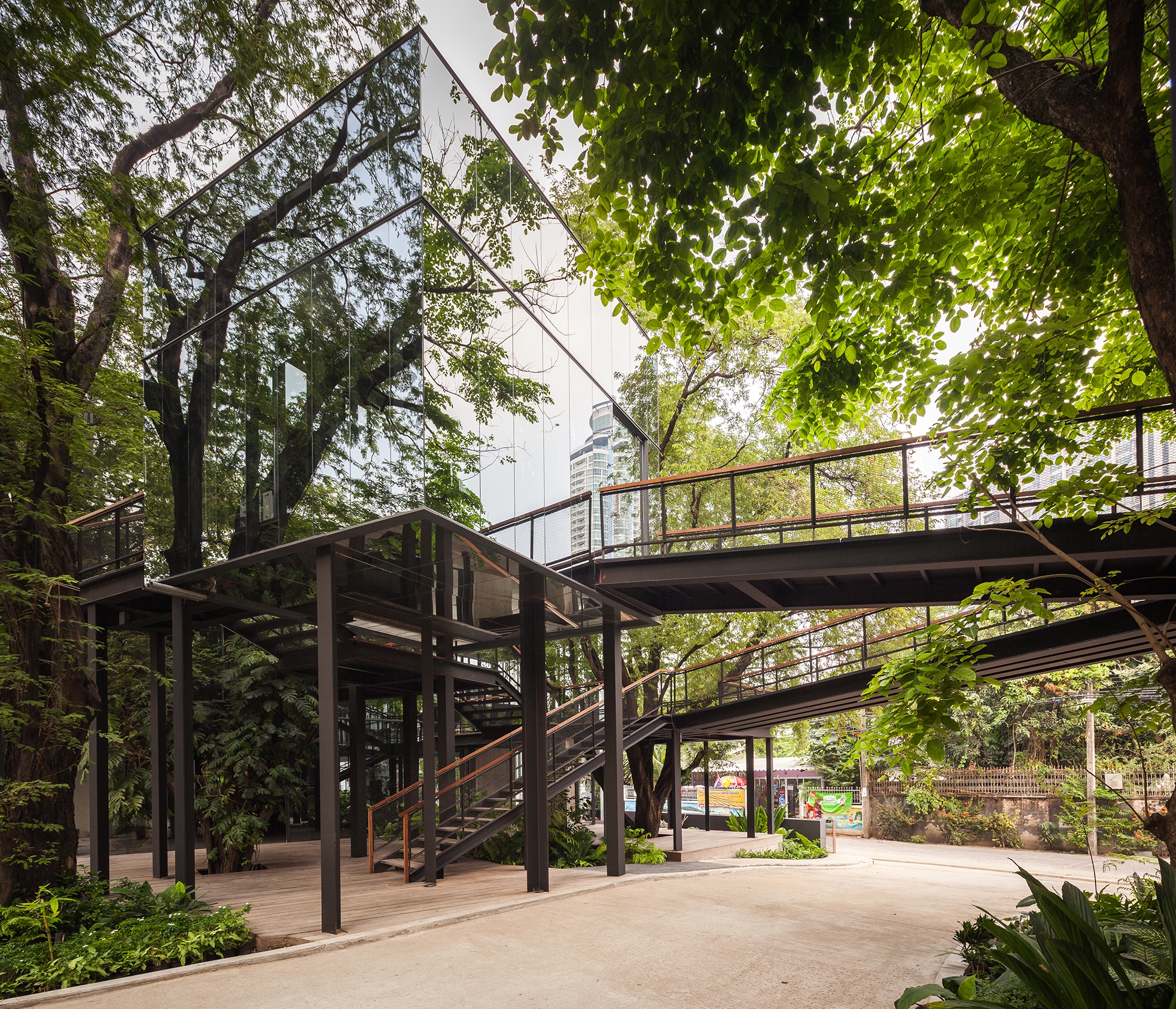 The floating 'Bird's Nest' Gallery is wrapped in reflective glass.
The floating 'Bird's Nest' Gallery is wrapped in reflective glass.
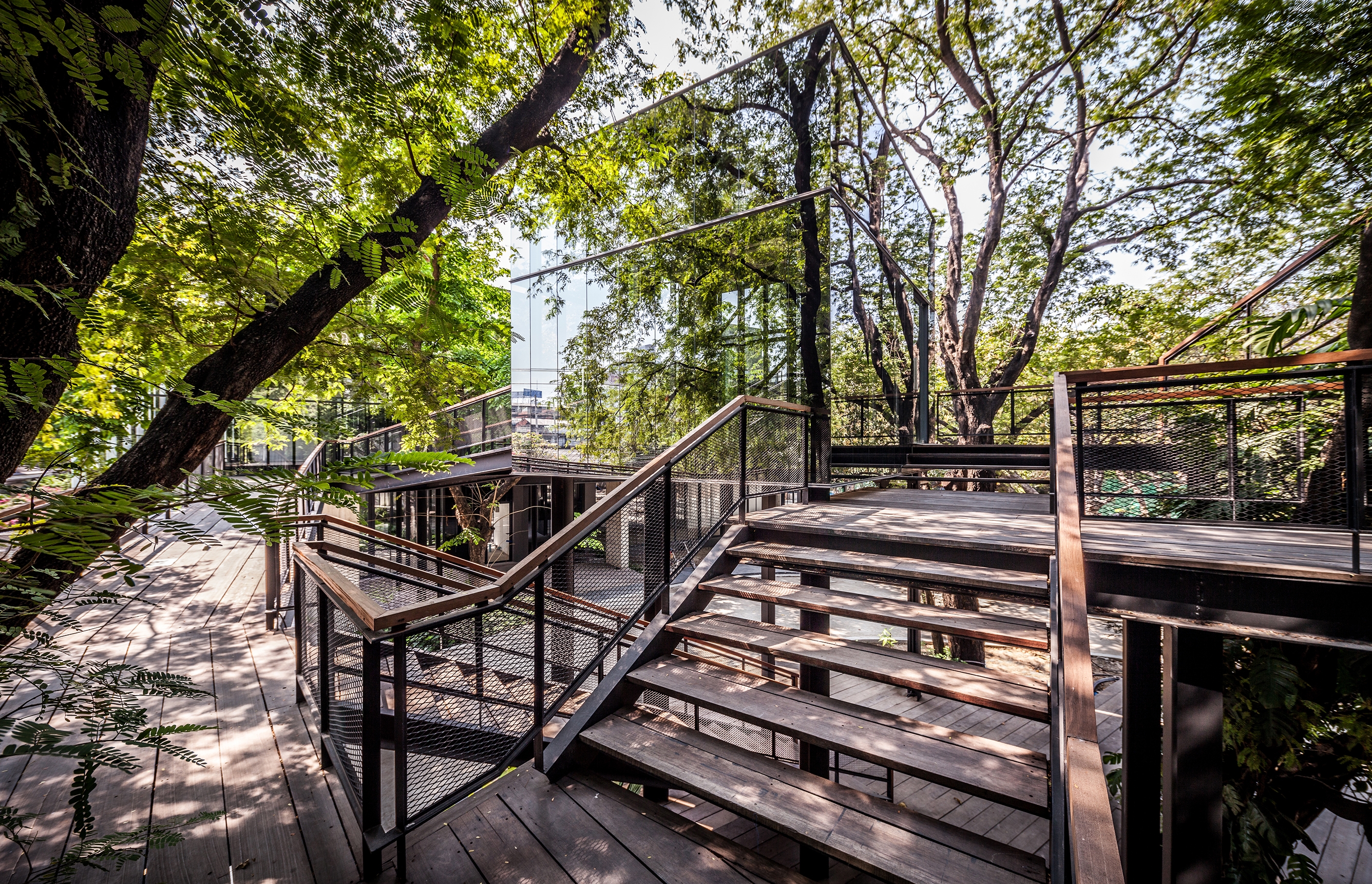 Multi-level sculptural terraces intertwined between existing trees, linking the two main masses.
Multi-level sculptural terraces intertwined between existing trees, linking the two main masses.
The faces of the two masses are facing the road on the east side, protected by a double facade with translucent glass that helps filter and reduce the sunlight that enters the room. In addition, this double layer also forms a rhythmic fold pattern that seems to move closer to the entrance, alluding to the forest on the inside and mimicking the dancing shadows of sunlight penetrating the tree canopy. Then, when entering the site deeper, the floating 'Bird's Nest' Gallery wrapped in reflective glass will seem to dissolve and even disappear among the trees.
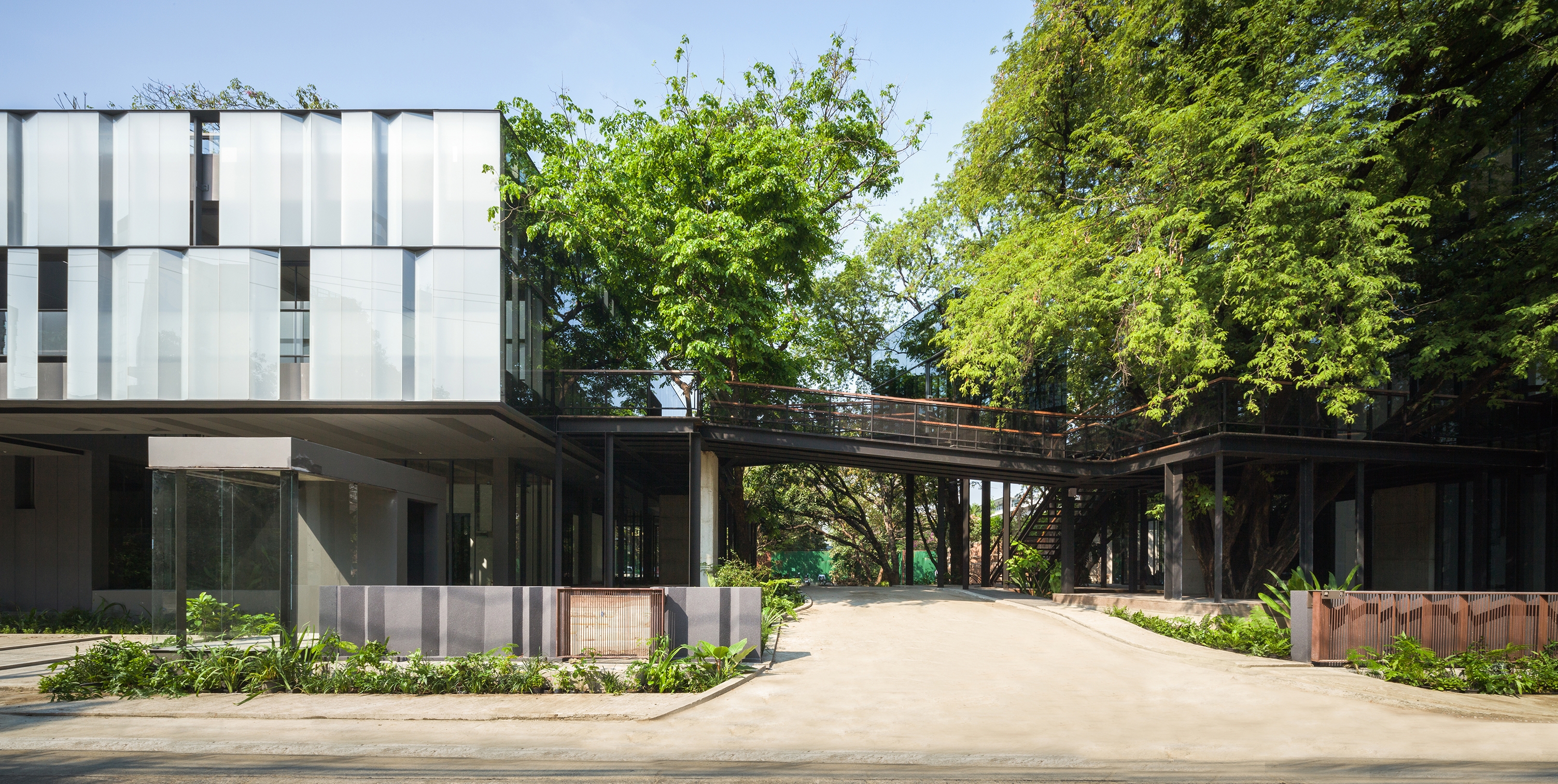 The main mass facade faces the road on the east side of the site.
The main mass facade faces the road on the east side of the site.
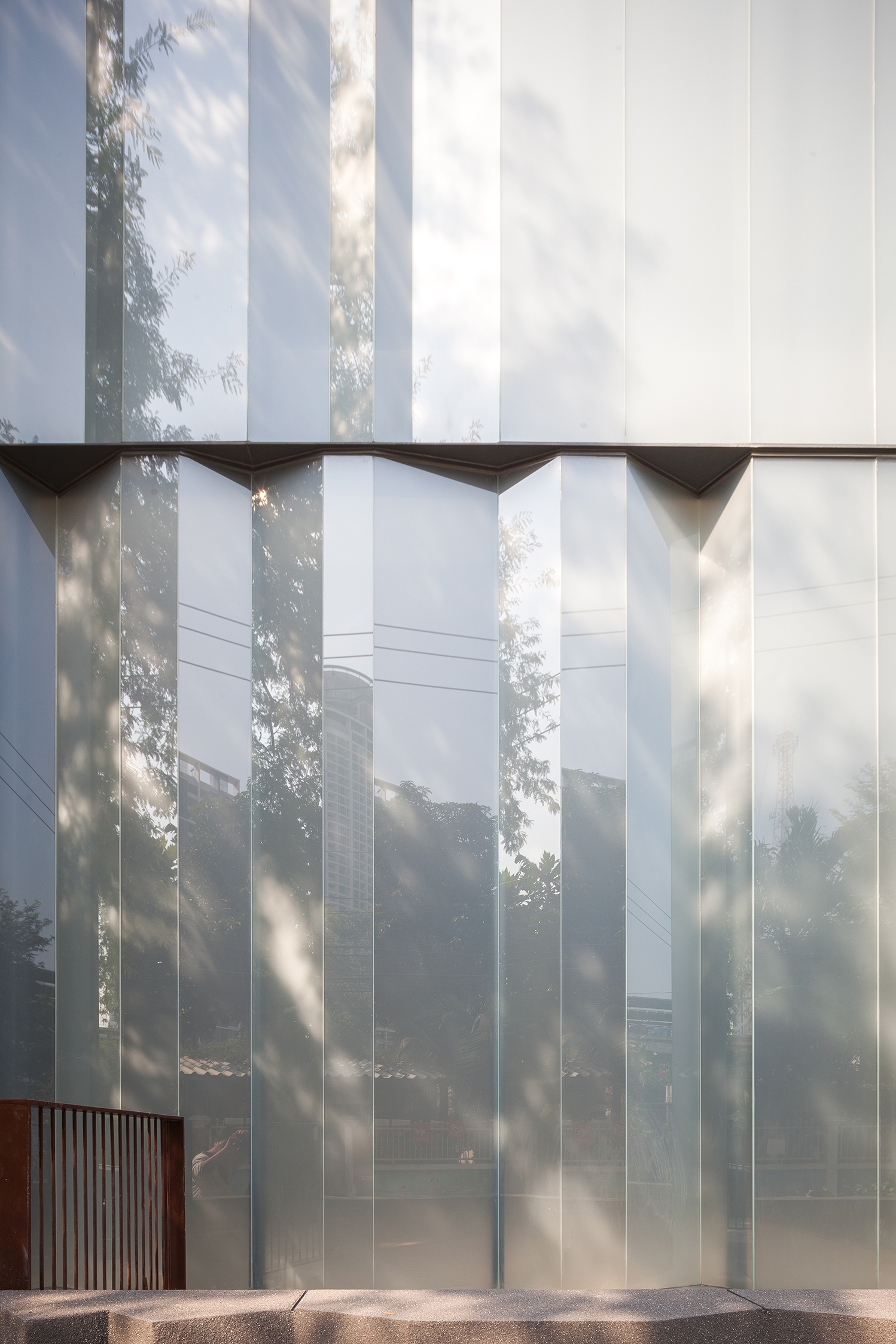 The rhythmic fold pattern becomes the detail of the double facade on the east side of the main mass.
The rhythmic fold pattern becomes the detail of the double facade on the east side of the main mass.
All of that experience would of course not have happened if the trees on the site, which were the main feature of this project, were removed. Therefore, the structural system in this project was designed with respect and consideration for the existing trees. While the two main masses are built with a distinctive concrete structure so that the integration of each functional area is maintained, the central open space which is a gathering place for large trees is built with a steel structure. This shift in the structural system is caused by the proximity of the building to greenery, where the use of mortar can damage existing trees. Thus, the steel structure was chosen to reduce the project's risk of contamination of the trees. In addition, the steel structure is also able to provide more flexibility in navigating the construction around growing tree branches.
In the end, the project, which stands between Jalan Rama 4 and Phrakanong BTS Station, can be fully integrated with its environment surrounded by trees. The nuances created in this project also further evoke the true meaning of Naiipa.
 The master plan of Naiipa Art Complex.
The master plan of Naiipa Art Complex.
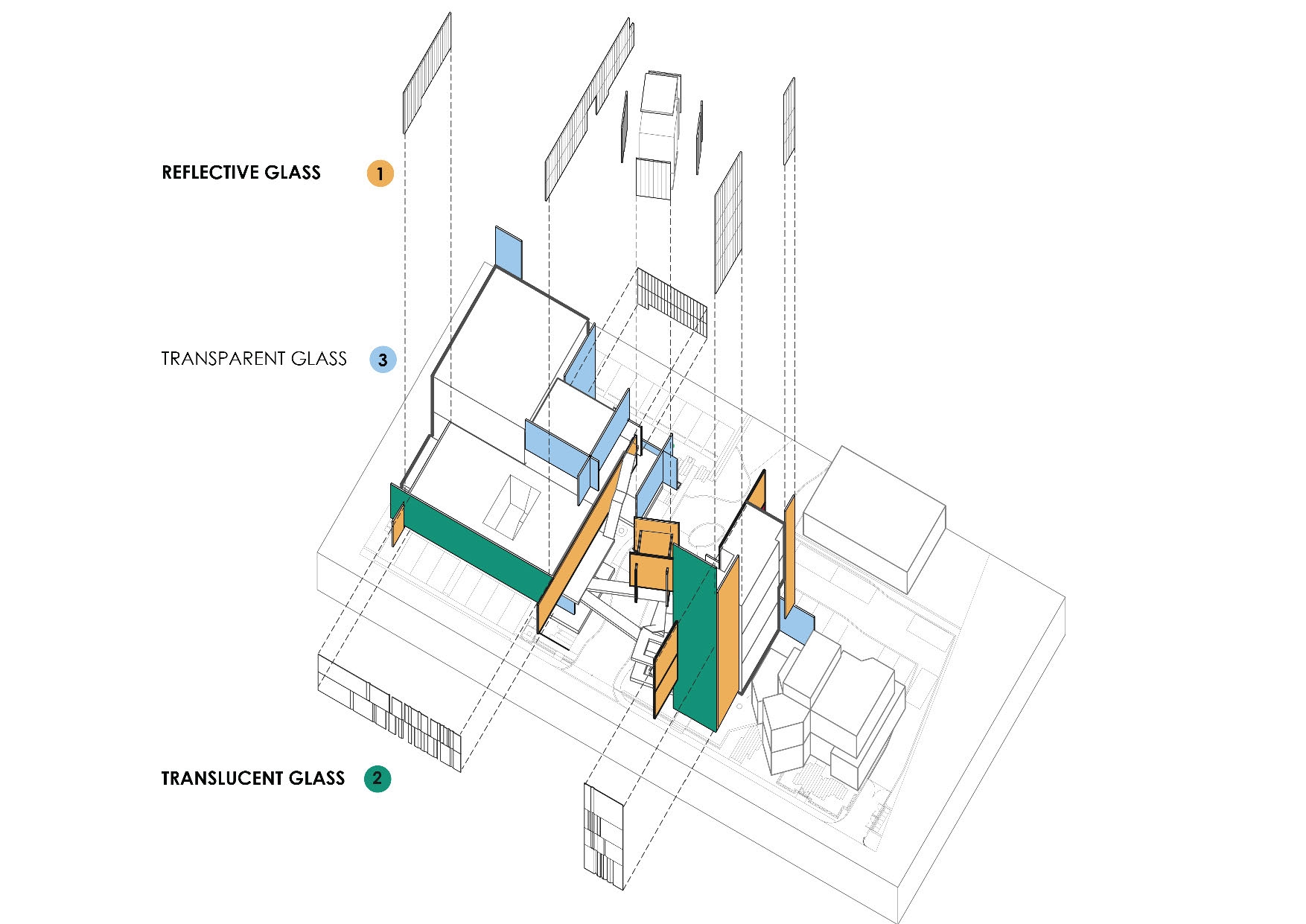 Diagram of the application of three types of glass in the Naiipa Art Complex project.
Diagram of the application of three types of glass in the Naiipa Art Complex project.




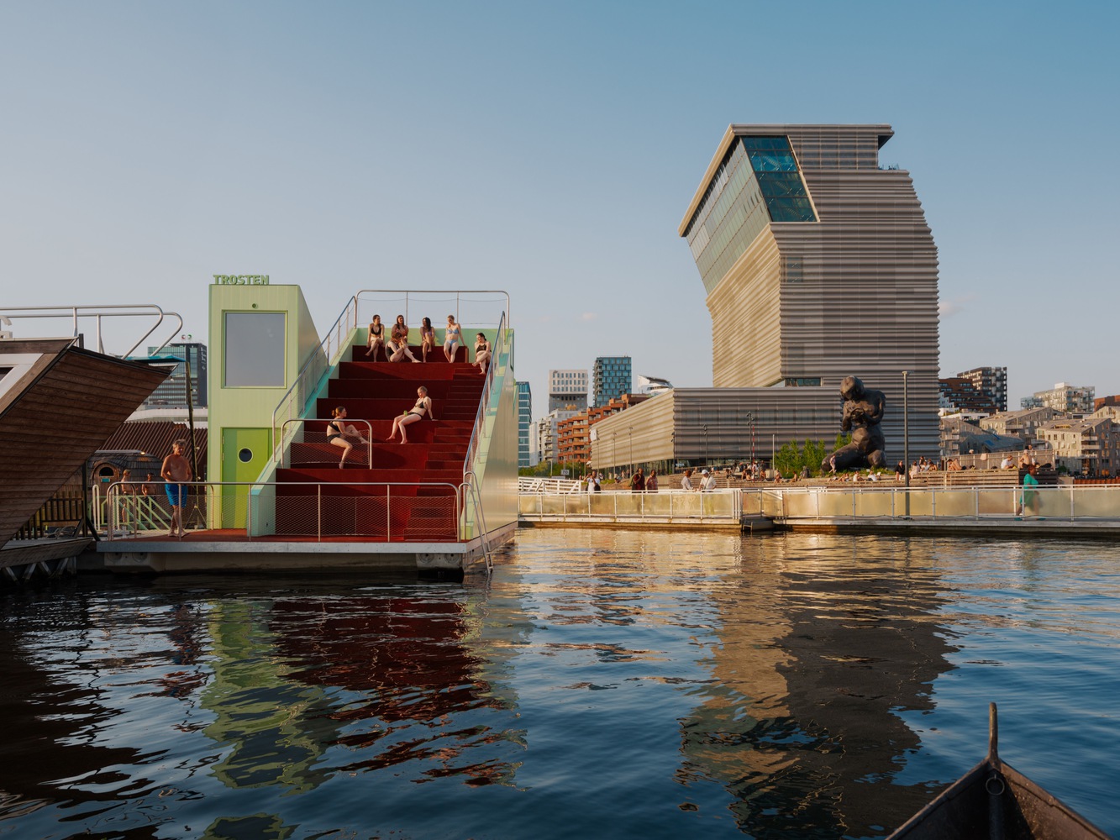

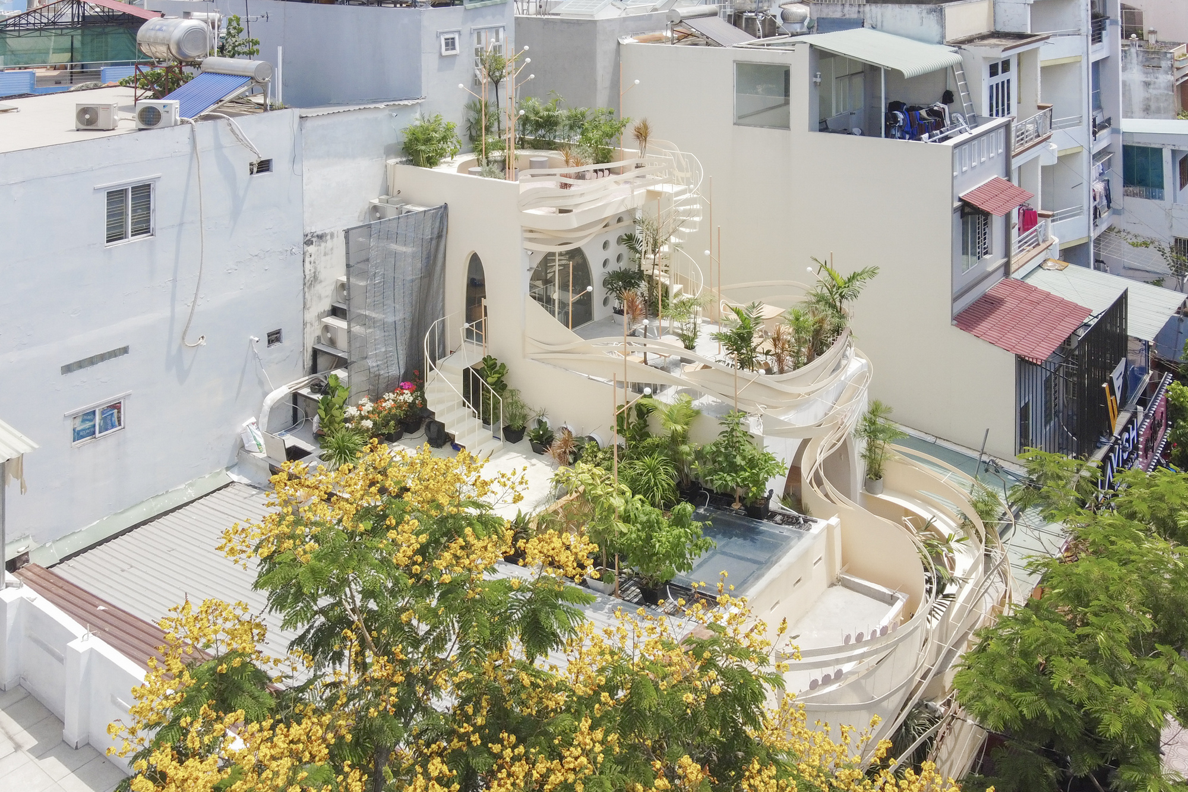
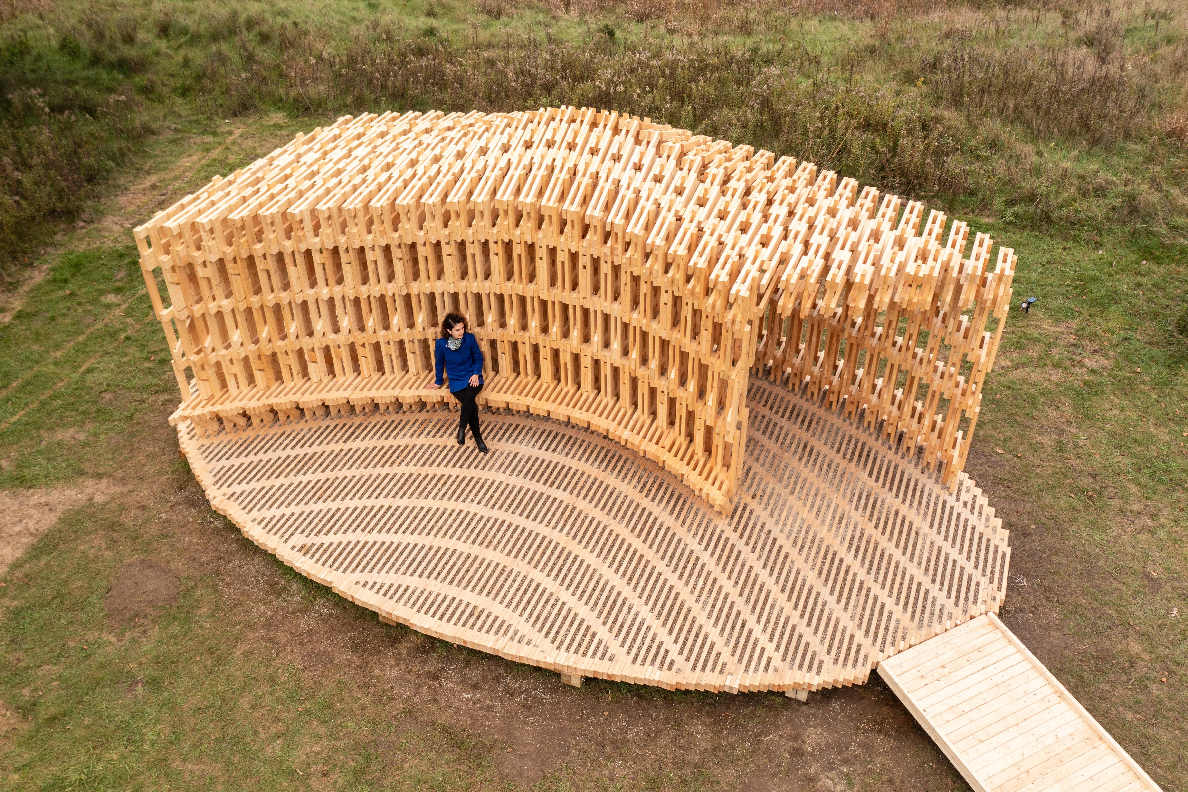
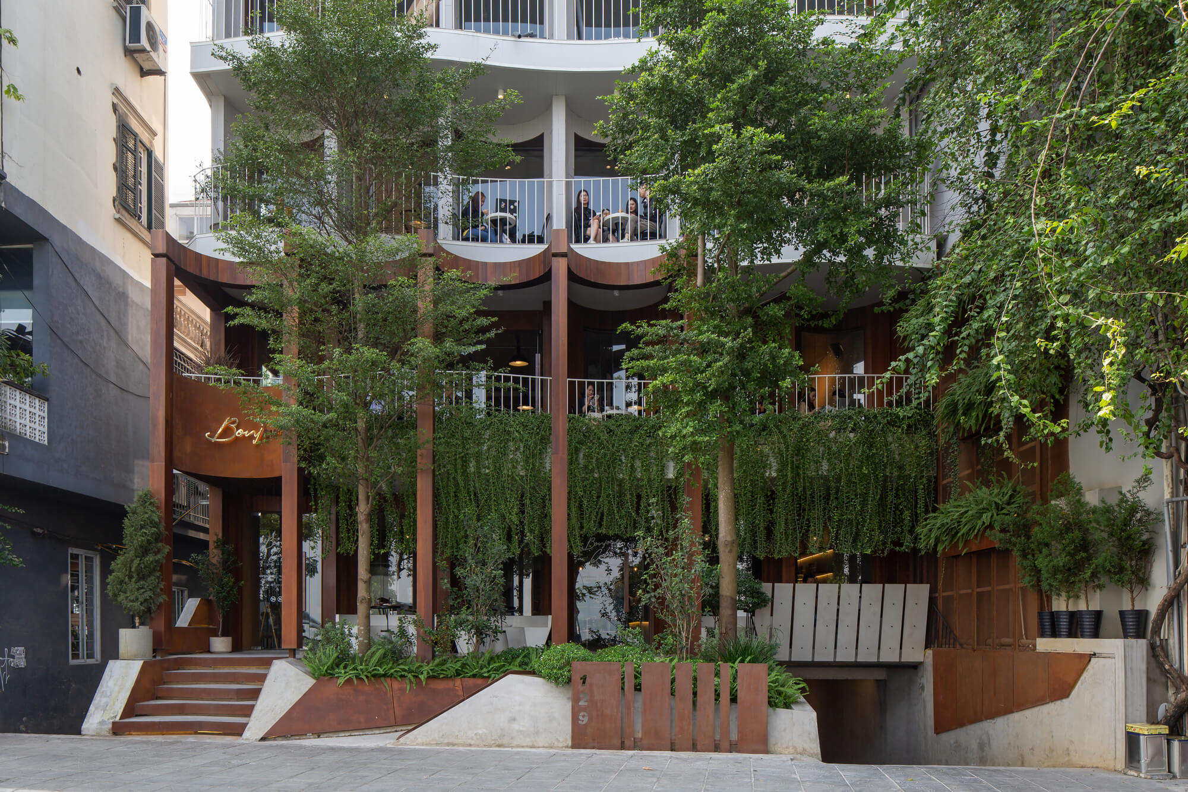

Authentication required
You must log in to post a comment.
Log in