Maggie's Centre Barts: The Role of Architecture in the Physical and Emotional Healing Process
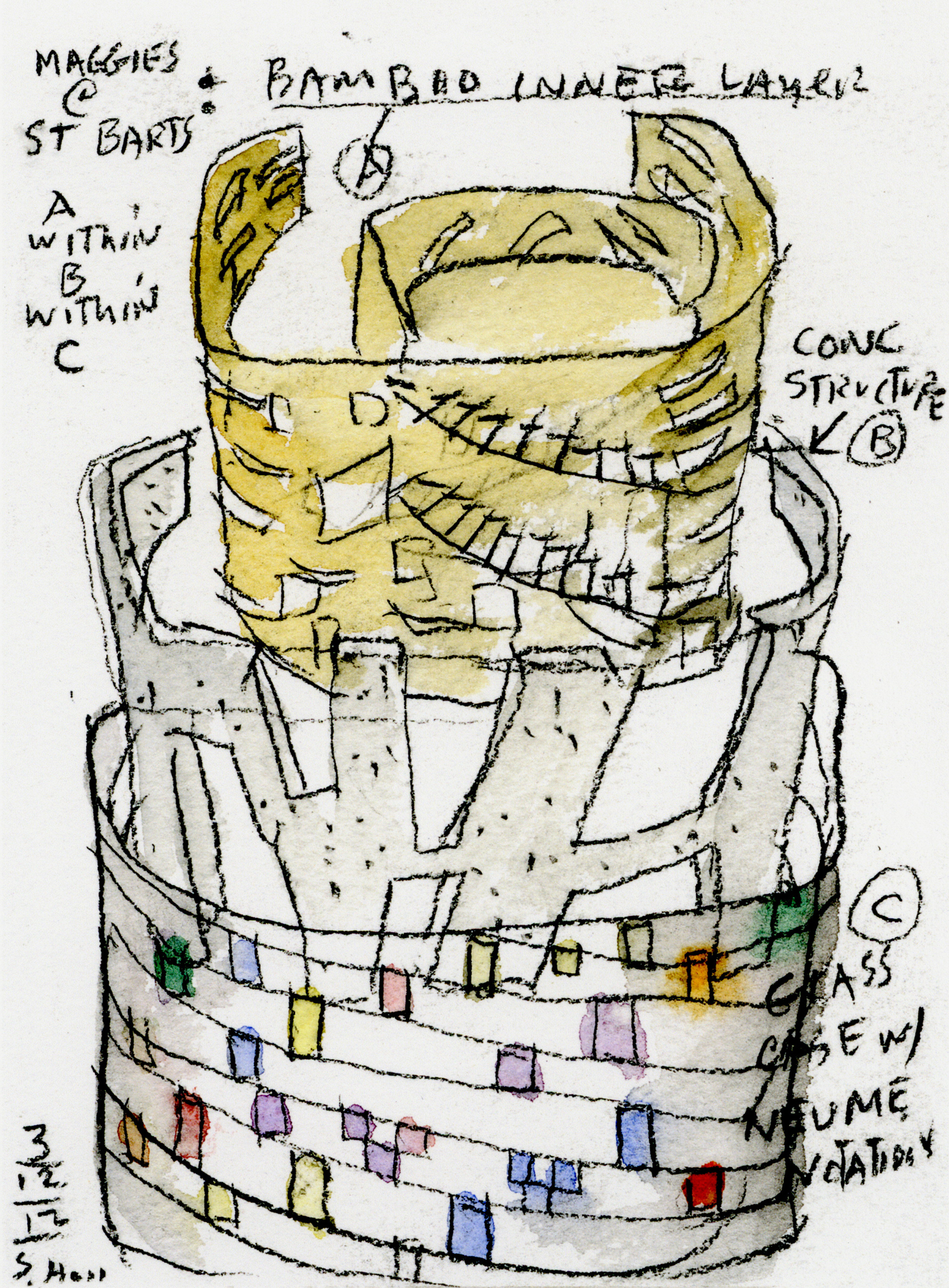
Maggie's Centre Barts is a wellness center designed to support cancer patients and their relatives in a comfortable environment. It is located in the heart of St. Bartholomew's Hospital, a London facility dating back to the 12th century—the oldest hospital in England. Completed in 2020, Maggie's Center Barts is the result of Steven Holl Architects' innovative design approach, which offers a calming atmosphere for visitors.
Located in one of London's oldest hospitals, Steve Holl created a building that respects to the heritage values of the medieval period. The shapes and materials created a dialog between modern architecture and the surrounding classical buildings. The building embraces an architectural concept emphasizing natural light and a harmonious relationship with the surrounding environment.
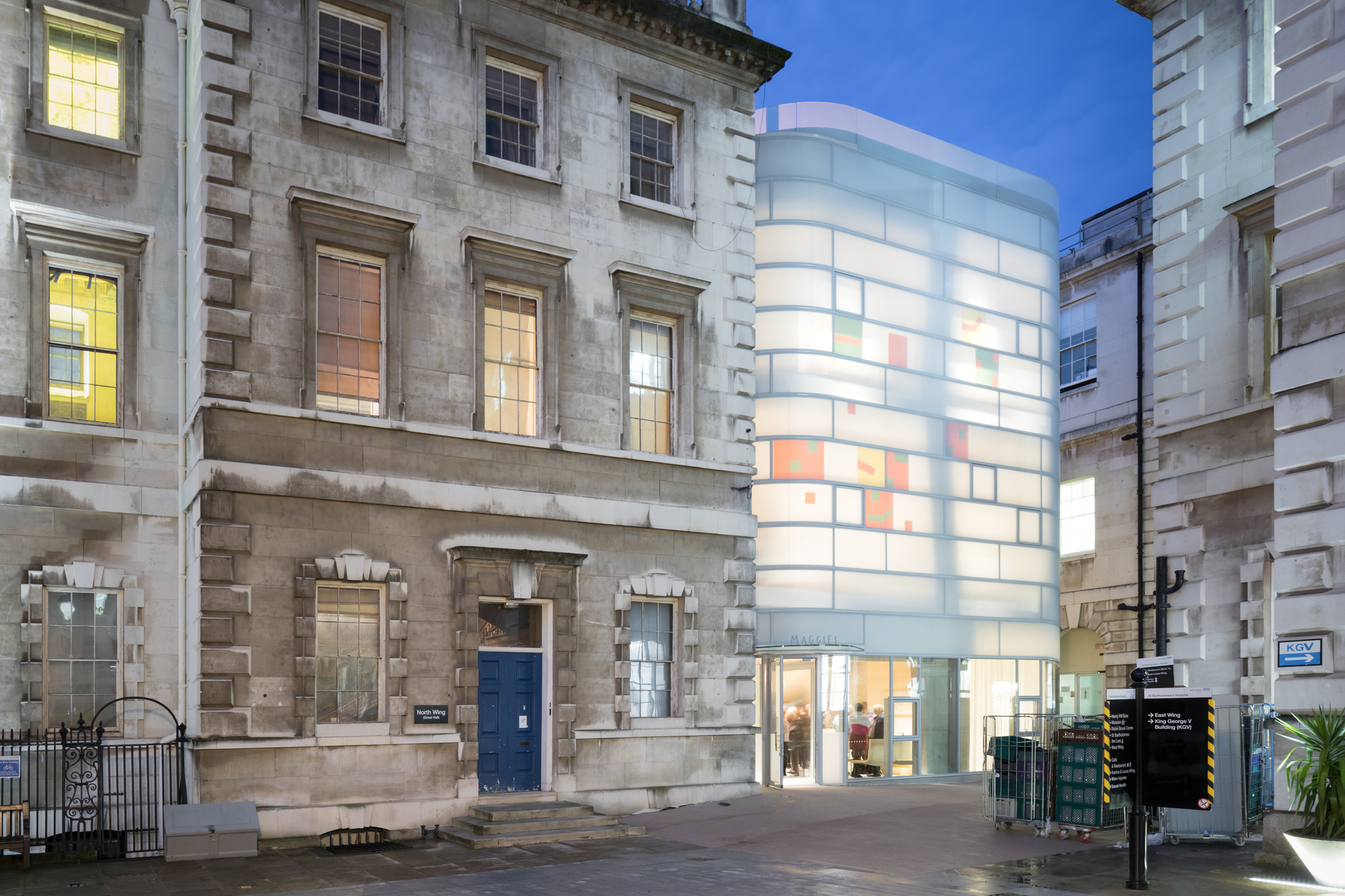
Maggie's Centre Barts by Steven Holl Architects (cr: Iwan Baan)
Maggie's Center Barts uses a “container within a container within a container” building concept. Its structure consists of a branched concrete frame, auxiliary wood cladding, and a skin of matte white glass. The interior features natural bamboo, which provides a touch of warmth and quiet peacefulness. The spaces are flexible and open, supporting social interaction while providing privacy for visitors who need it.

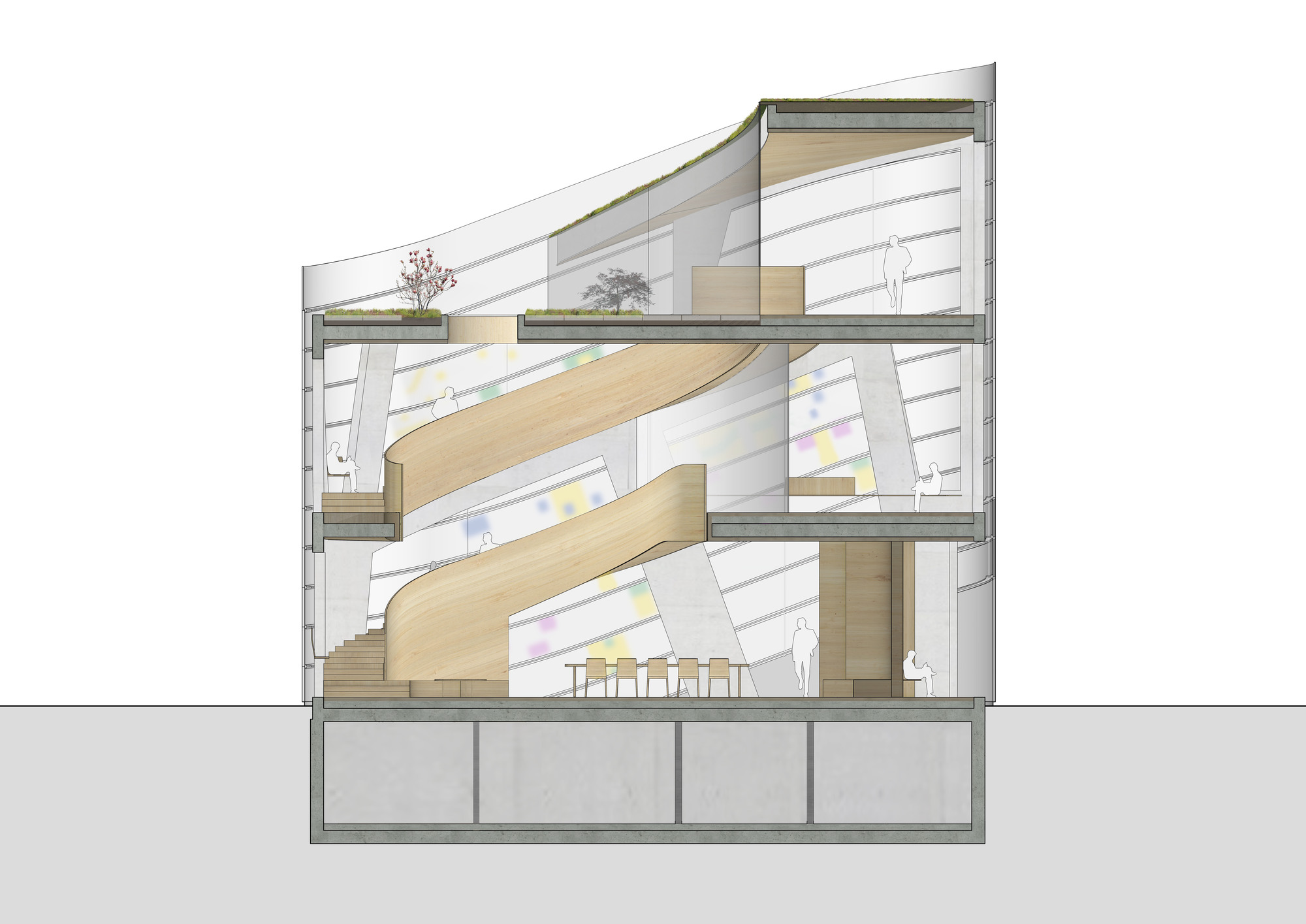
Courtesy by Steven Holl Architects
The building's cube-shaped structure is clad in colored glass panels with a perforated pattern that lets in sunlight, creating a bright and airy atmosphere. The glazing material provides natural lighting and produces a dynamic visual effect, where the building's façade is modeled after a medieval 13th-century musical method called “neume notation”, appearing to change color as the light moves.
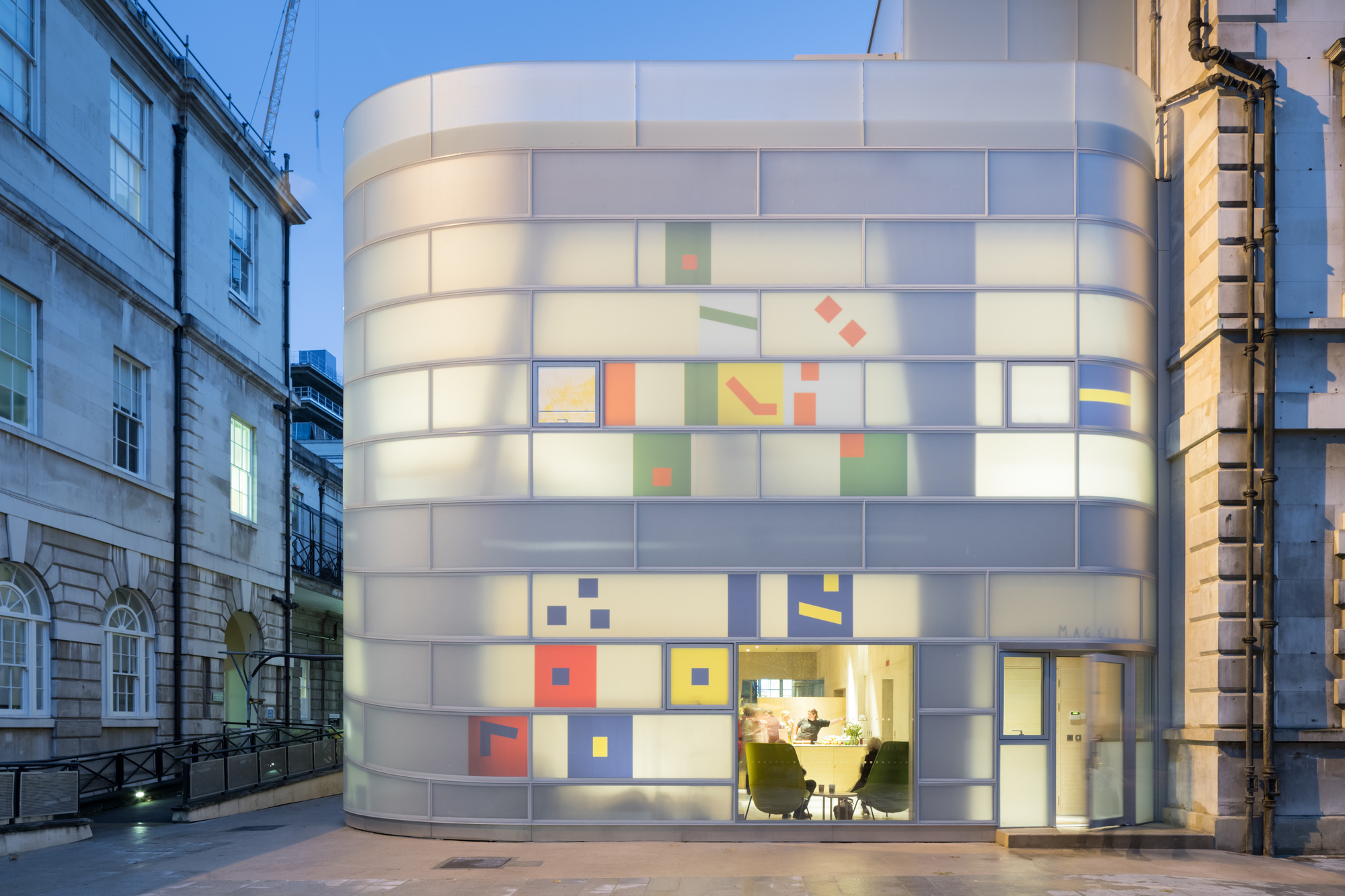
Maggie's Centre Barts by Steven Holl Architects (cr: Iwan Baan)
When designing the outer glazing, Steven Holl was inspired by the word neume which comes from the Greek pnevma, meaning 'vital force', implying a “breath of life” that fills itself with inspiration like the flow of air and the blowing of wind. The outer glass layers are arranged in horizontal bands like musical sticks. The north glass façade is arranged like musical notes, horizontally following the bamboo-lined open curved staircase inside the building. The geometry of the north glass façade facing the main square marks the main entrance.
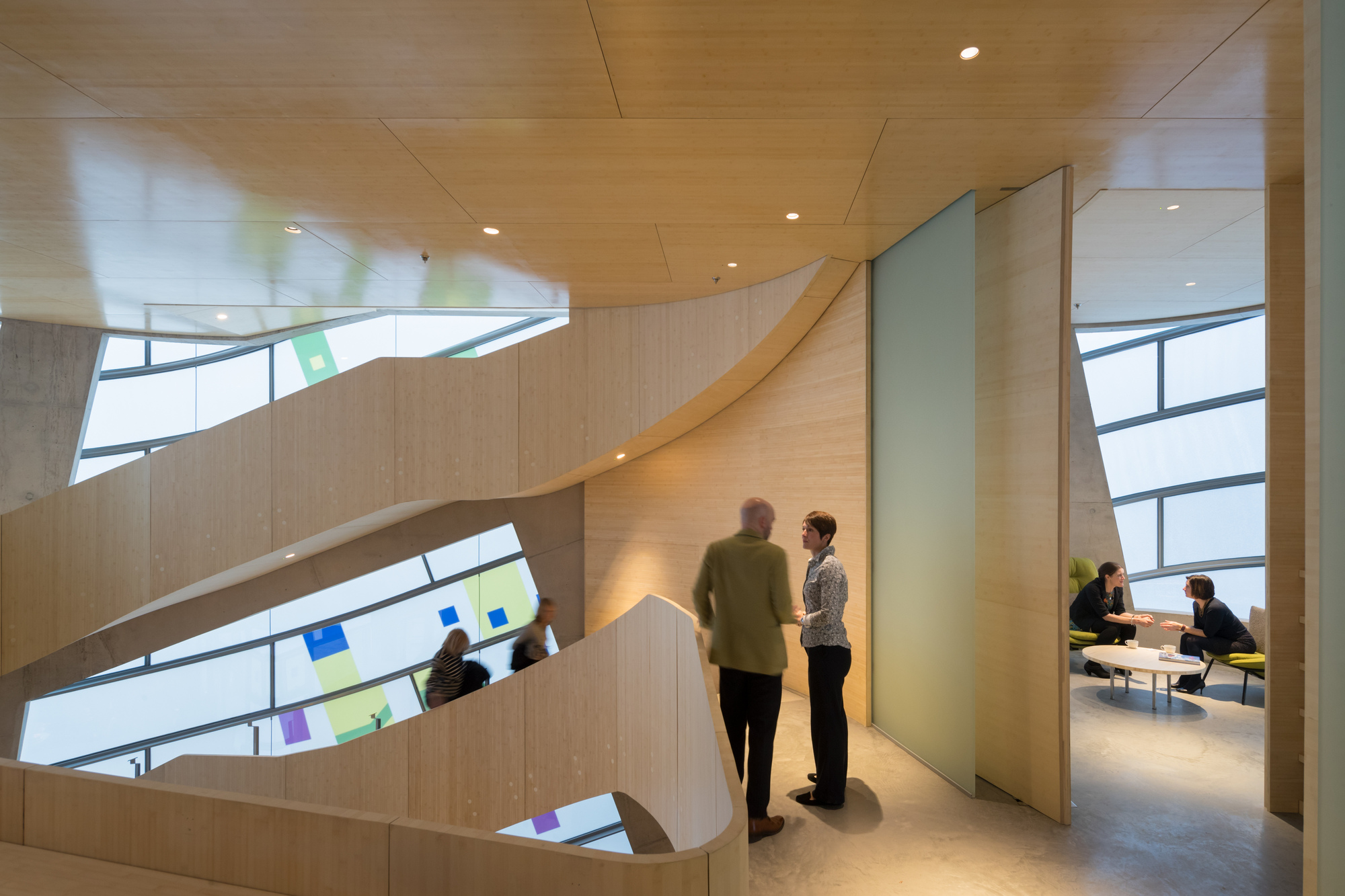
Maggie's Centre Barts by Steven Holl Architects (cr: Iwan Baan)
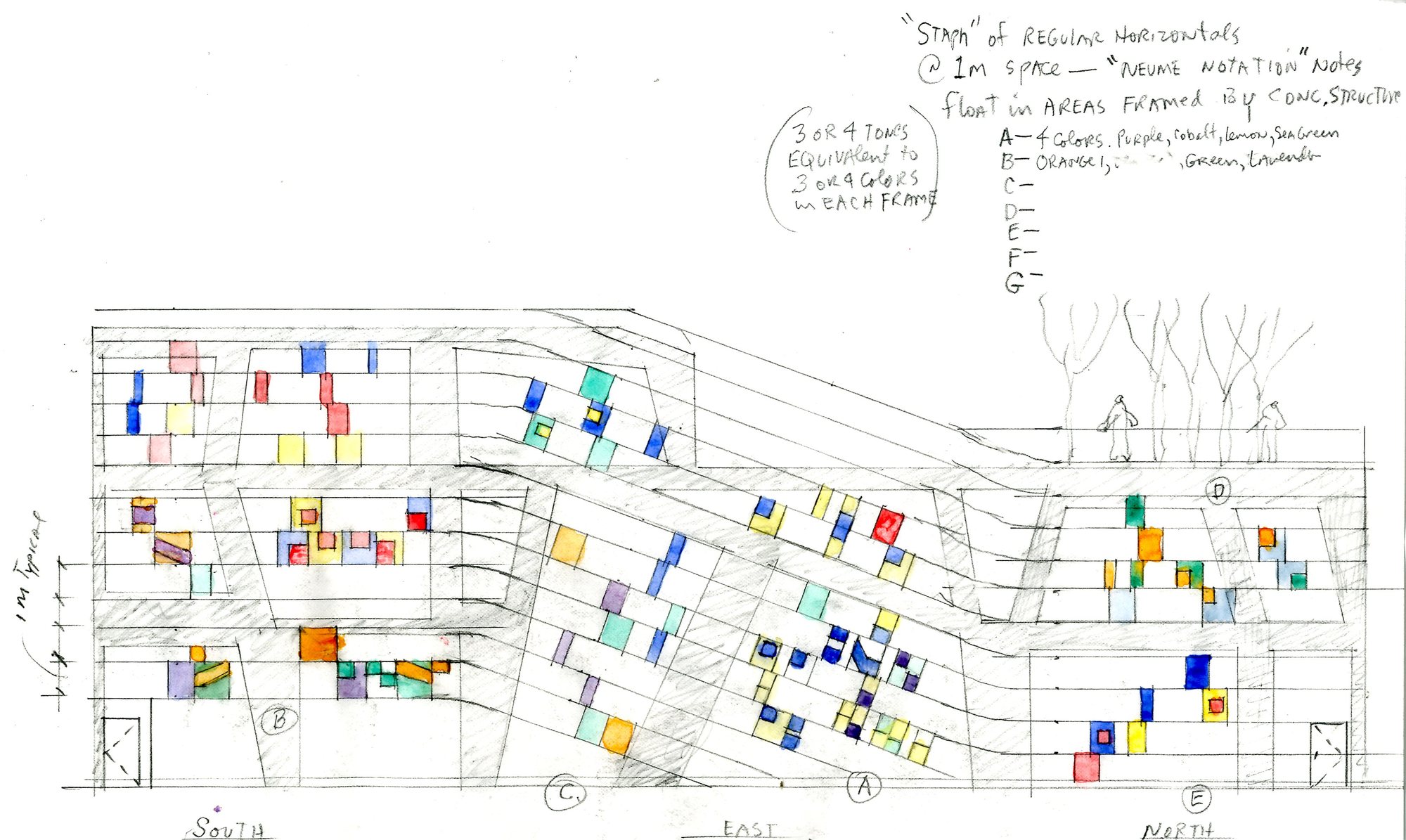
Courtesy by Steven Holl Architects
Maggie's Center Barts has three floors with a vertical layout. On the ground floor, the main room serves as a dining area and kitchen, and on the other are resting areas and counseling rooms. The center also provides a library as a main facility with a seating area that can be used. The rooftop area is a spacious space that is flexible for various activities such as meetings or classes like Tai Chi and yoga with a beautiful view.
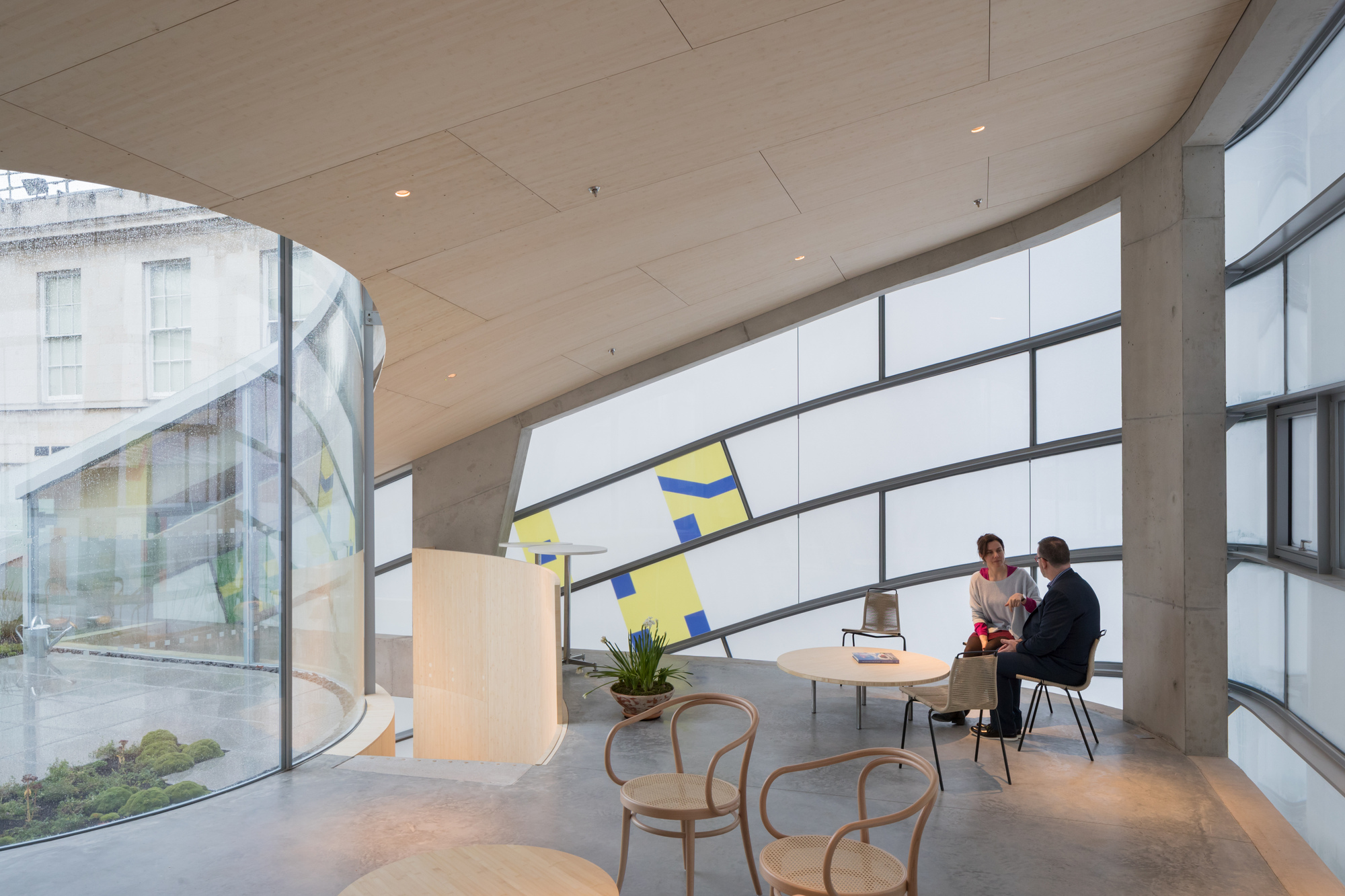
Maggie's Centre Barts by Steven Holl Architects (cr: Iwan Baan)
As a wellness center, Maggie's Center Barts also provides counseling, therapy, and emotional support services for cancer patients and their families. The wellness-oriented design aims to create an environment that supports the healing process. The green areas present around the building add an element of relaxation and tranquility. The colorful glass façade helps to liven up the atmosphere inside the building.

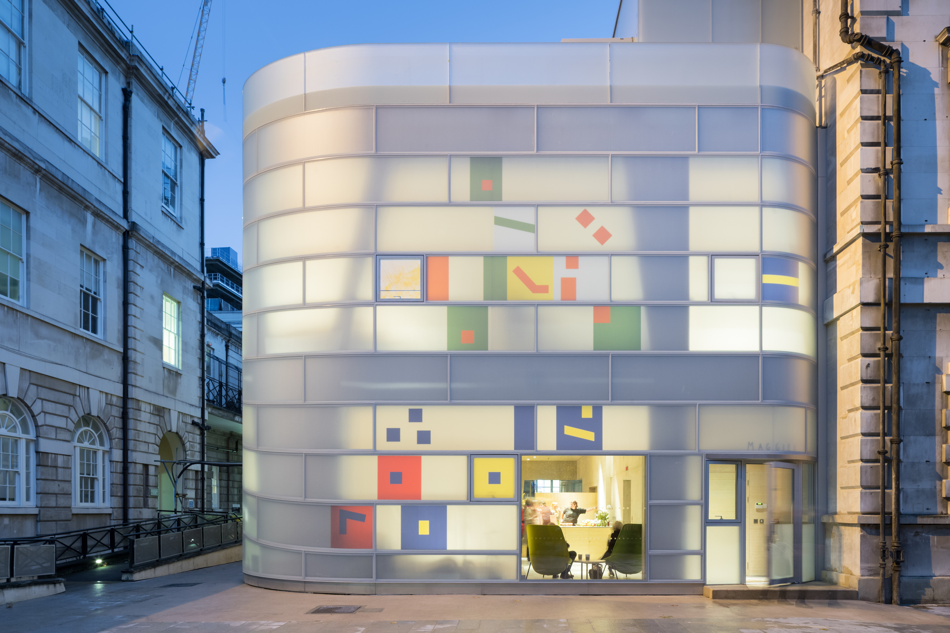


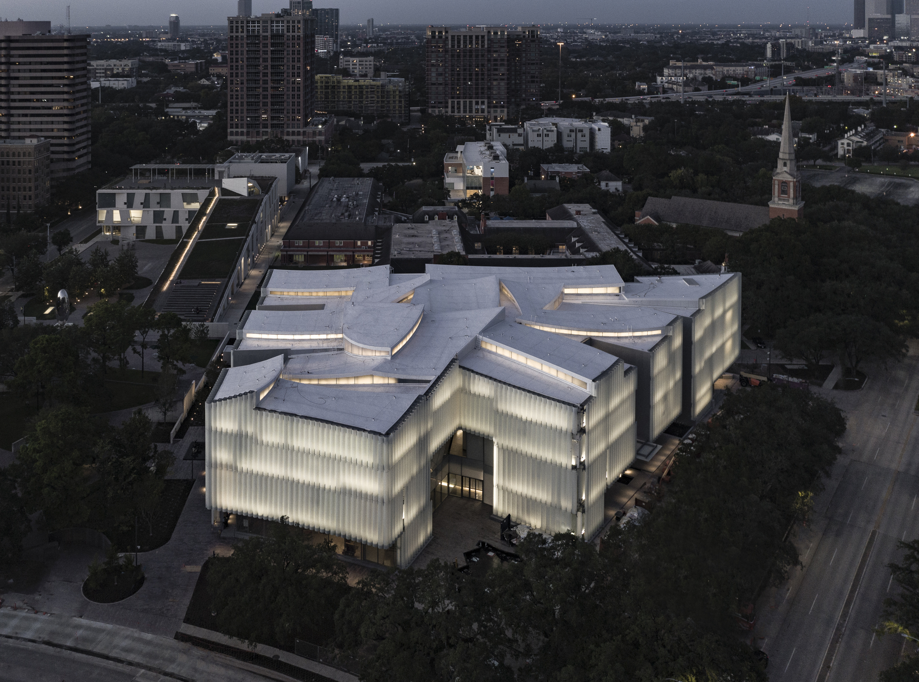
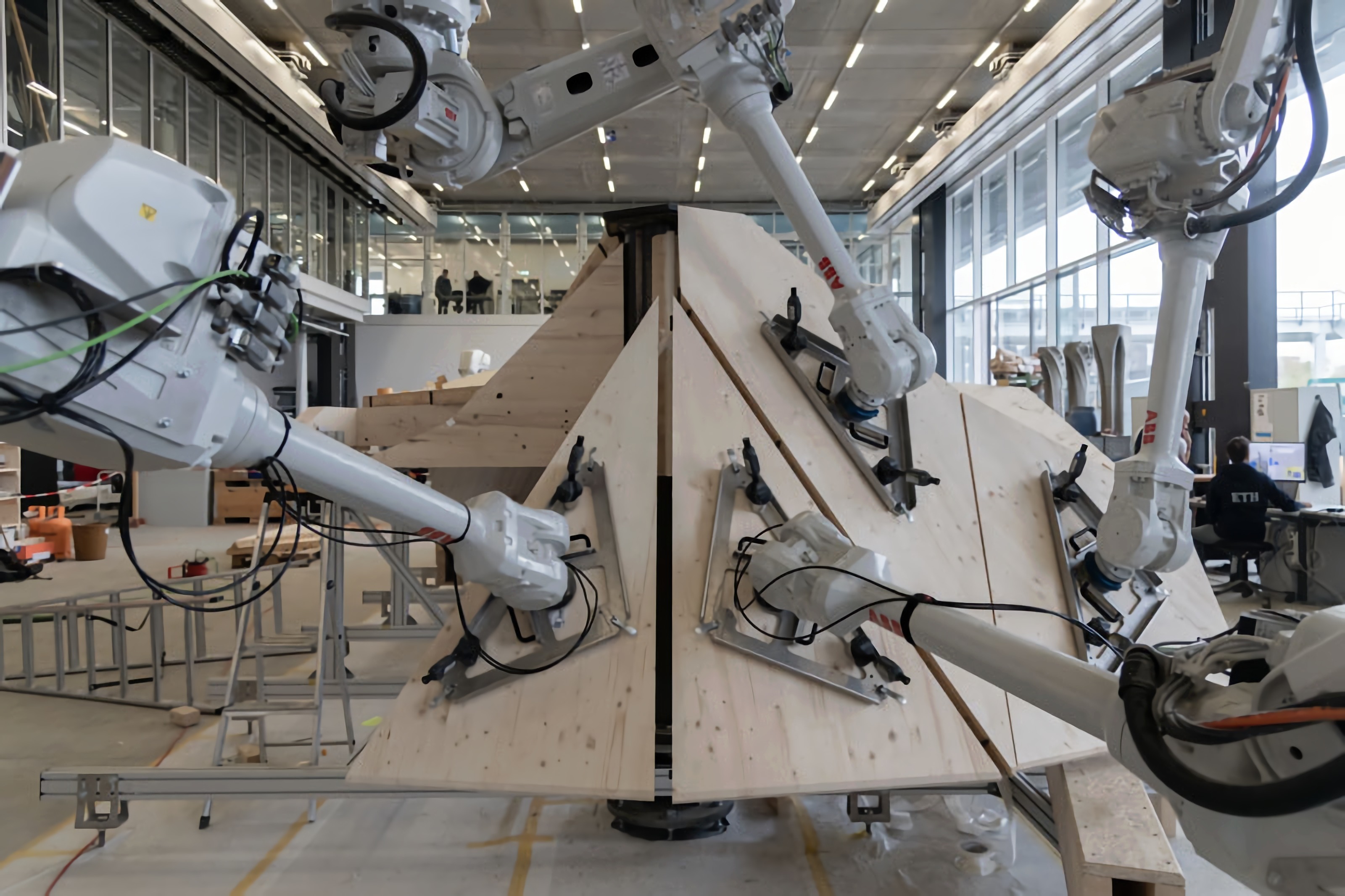
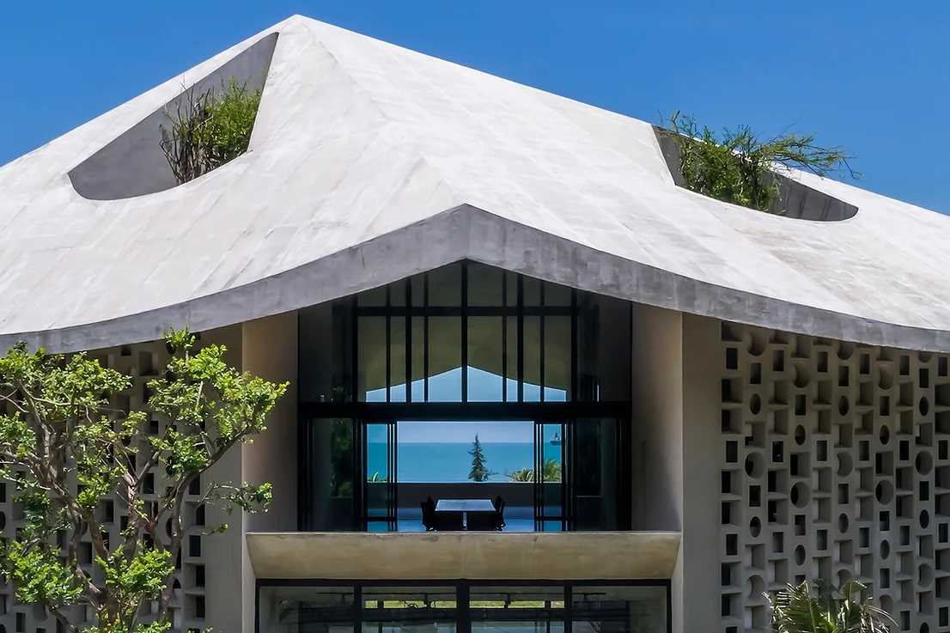
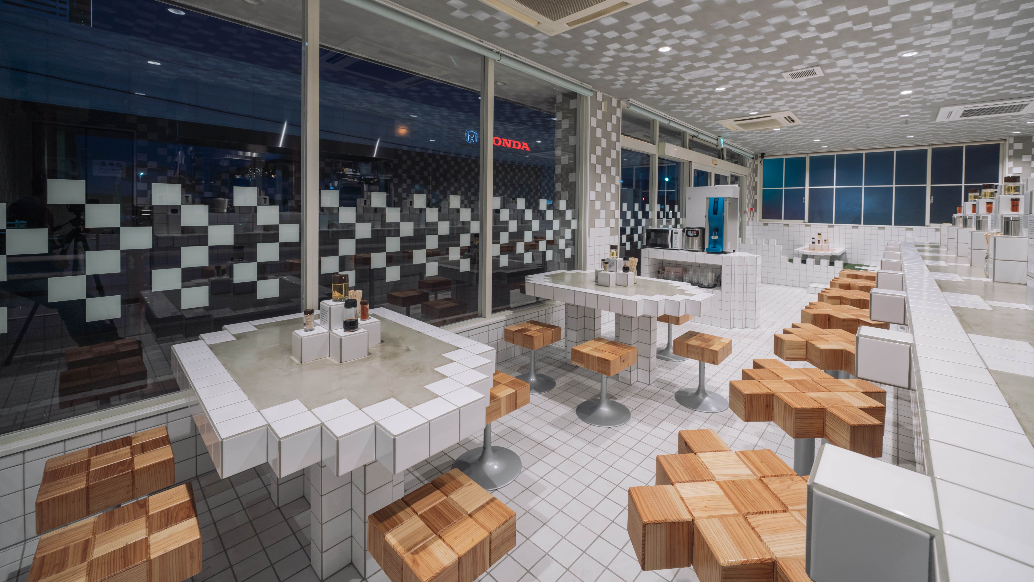
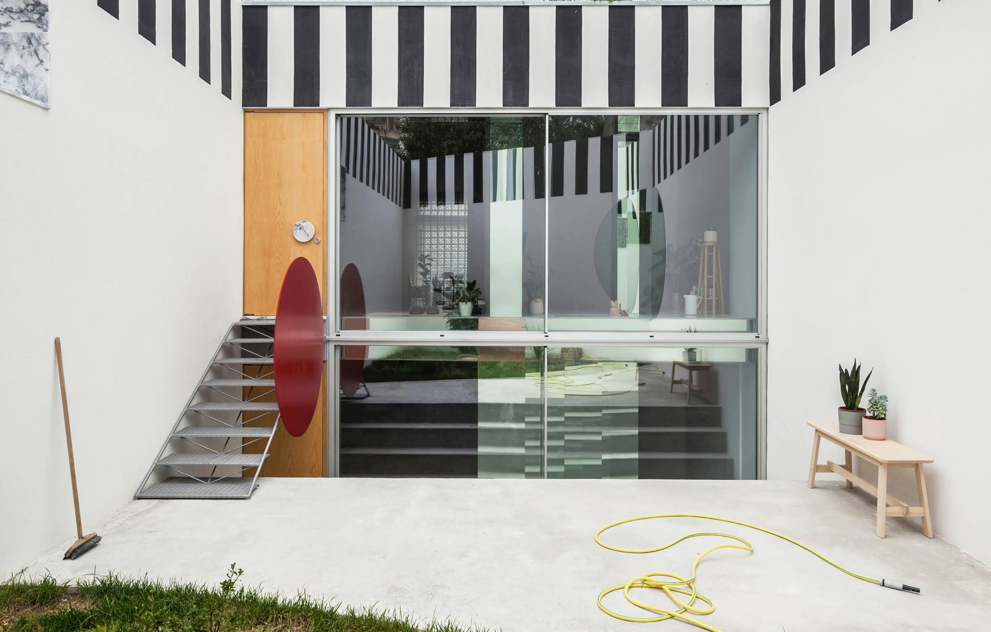
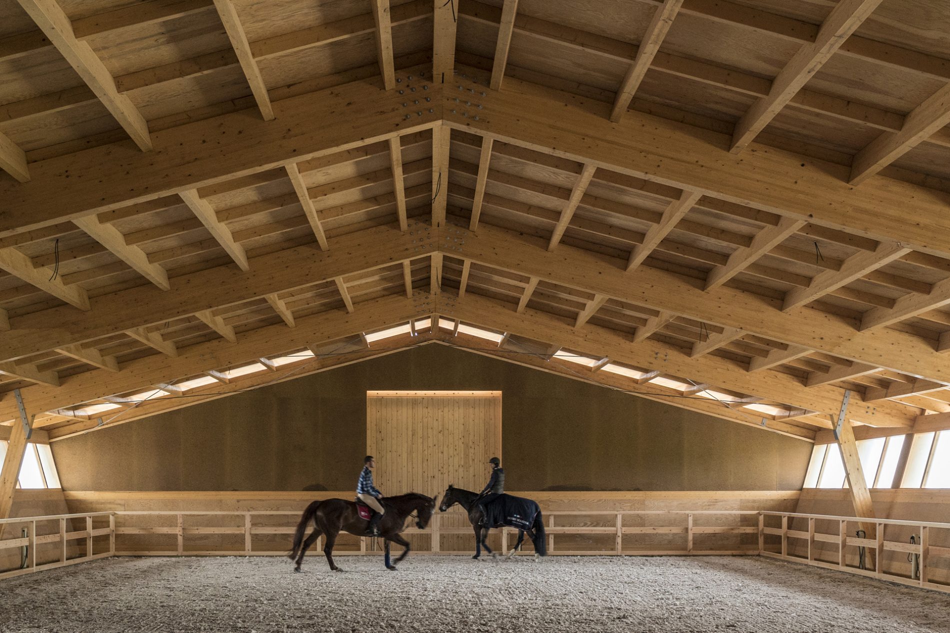
Authentication required
You must log in to post a comment.
Log in